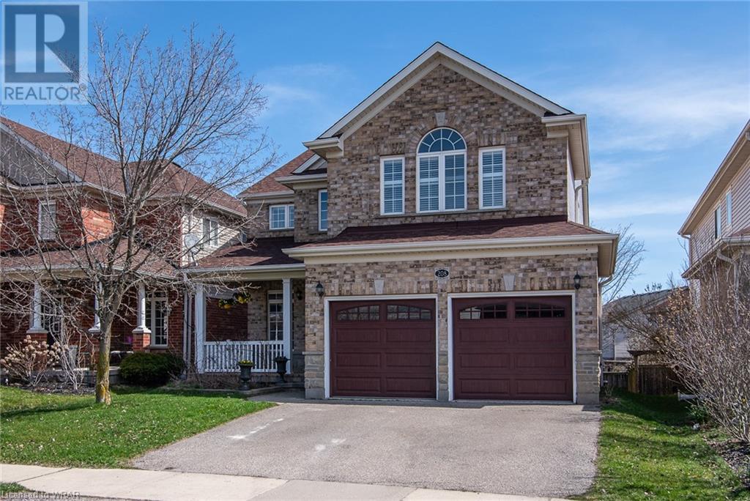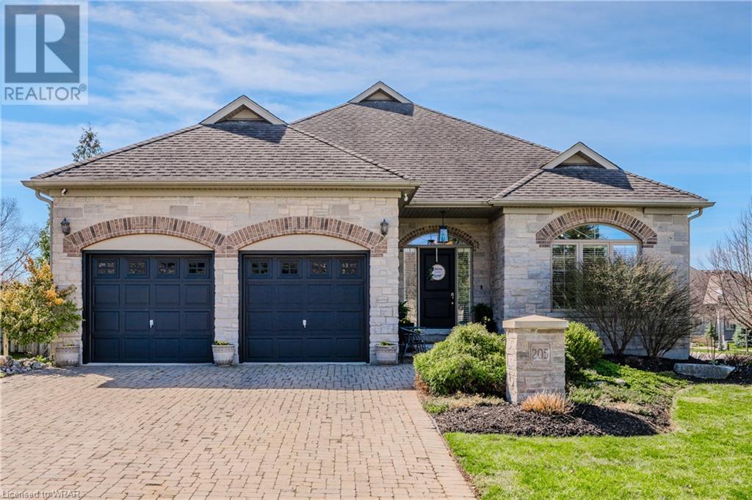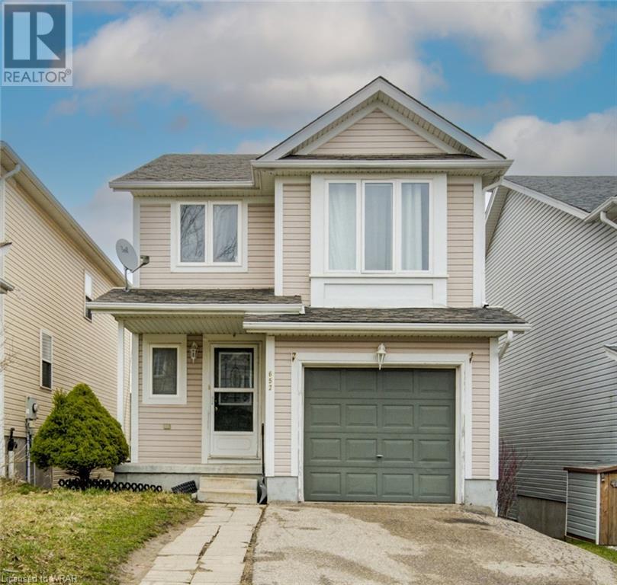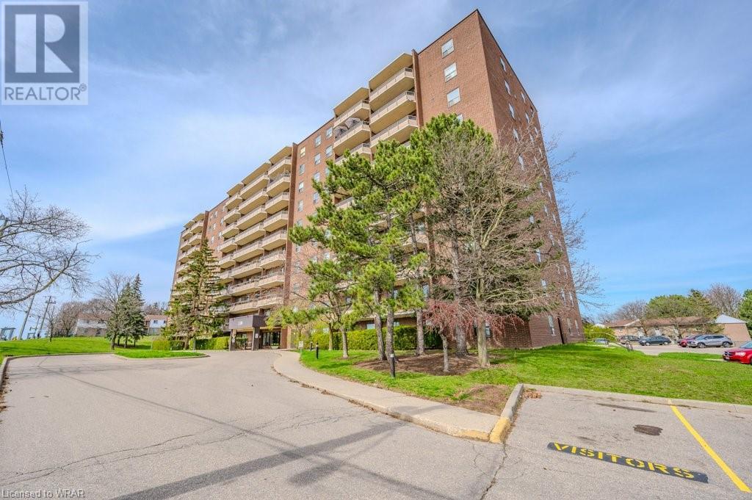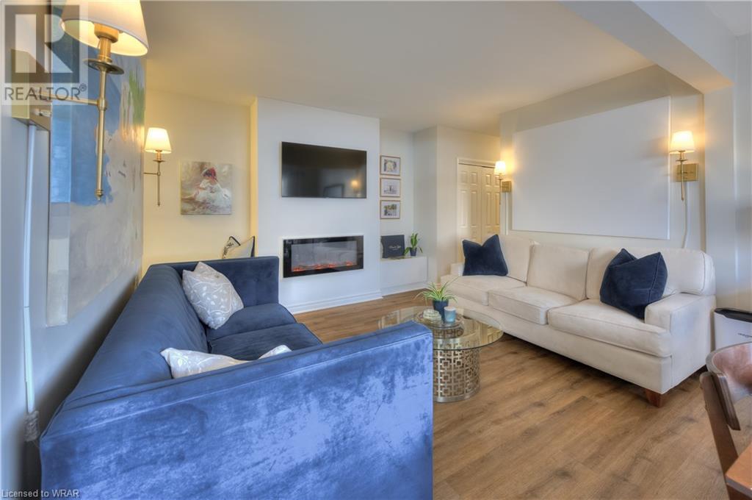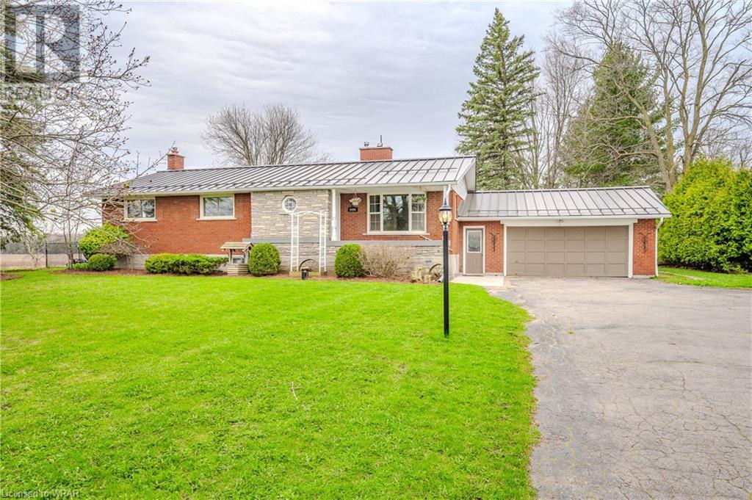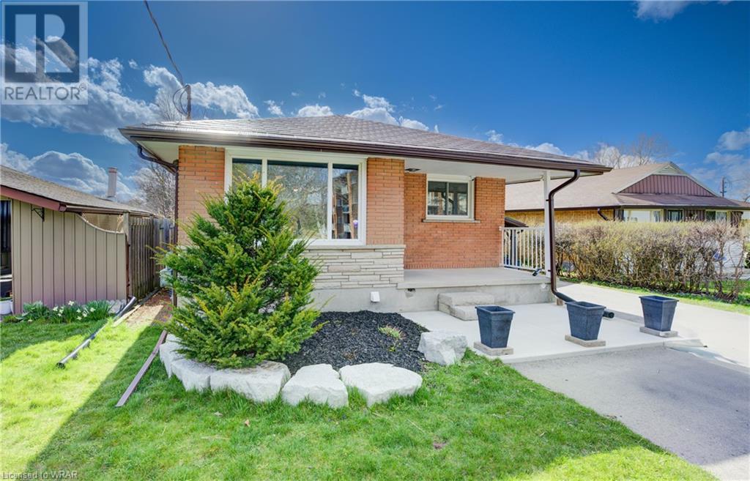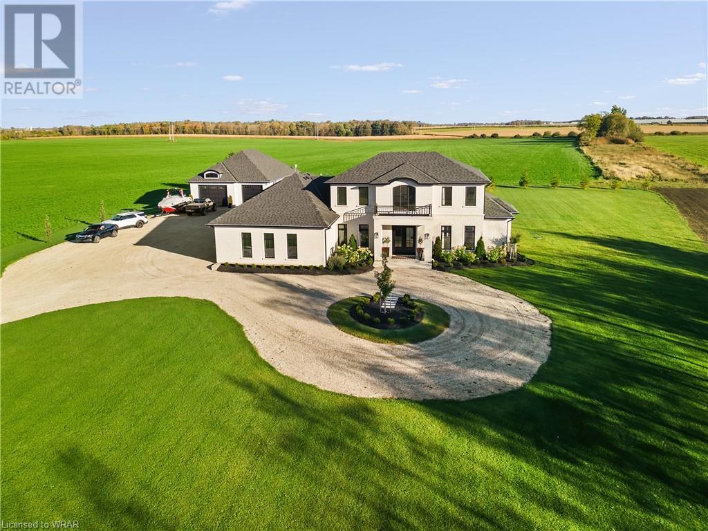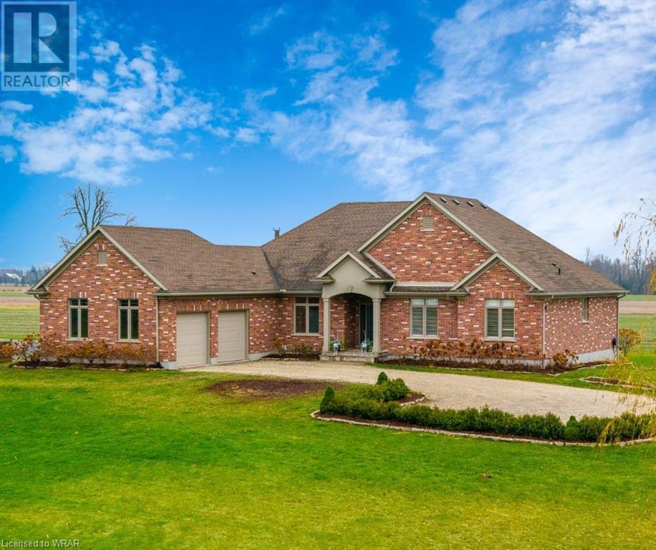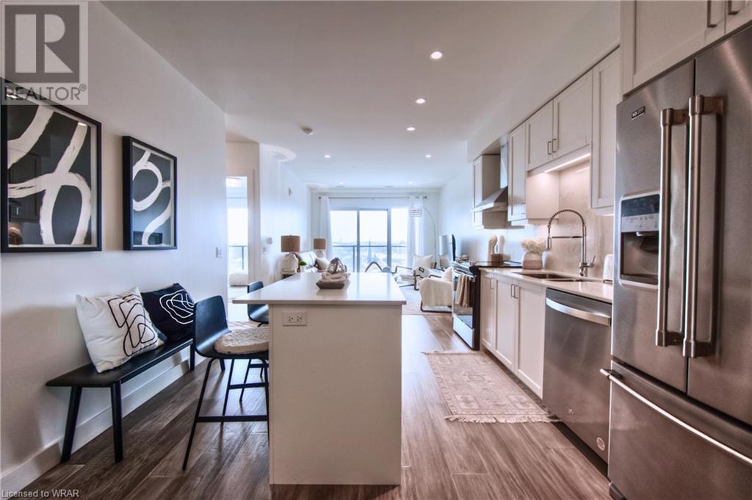208 Ridgemere Court
Kitchener, Ontario
Welcome home to 208 Ridgemere Court. This lovely house is situated in a beautiful and family-friendly neighbourhood, making it the perfect place for those looking to raise a family. With 4 spacious bedrooms, 2.5 bathrooms, main floor office space, living room and family room this home offers plenty of space for everyone. Luxury Primary suite boasts extra large walk in closet and jetted soaker tub for ultimate relaxation. The 2 car garage provides ample storage space and parking. Located close to schools, walking trails, and the 401 this location offers convenience and accessibility. Start your day off right by sipping a cup of coffee on the deck, basking in the morning light. End your day by relaxing in the large family room, cozied up by the fireplace. The unfinished basement with lookout windows provides endless possibilities for customization and expansion. This house truly has everything a family could need and more. (id:8999)
4 Bedroom
3 Bathroom
2800
205 Deer Ridge Drive
Kitchener, Ontario
An immaculate home located in the prestige neighborhood of Hidden Valley, 205 Deer Ridge Drive is one of a kind. Custom built with natural stone and professionally landscaped, this one is truly a show stopper! A stunning front entranceway sets the tone of this home, with vast windows throughout, open concept layout and beautiful hardwood flooring. Stepping in you are greeted with a spacious study with picturesque windows and French doors. The brand new custom built kitchen is a chef's dream for entertaining, with an oversized island, luxury black stainless steel Cafe appliances, quartz countertops and backsplash, ample counter and cupboard space, and a walk in pantry. The adjacent dining area is perfect for hosting additional family and friends, while the open concept living area is complimented with a custom built gas fireplace and shelving. Step outside through the beautiful double glass doors leading to the private rear yard oasis with a stone patio area surrounded by gardens. The main floor includes the spectacular primary bedroom with a large walk in closet, powder area, and 5 piece en-suite with heated floors. Down the hall there is another oversized bedroom, 3 piece bath, and a large laundry room with a sink and ample storage. Head downstairs to the incredibly spacious fully finished basement boasting a massive recreational room with a sleek built in wet bar, two additional over-sized bedrooms, den and storage rooms. Notables; custom kitchen completed in 2023, built in sound system on main floor, heat exchanger installed in 2021, gas line hook up for BBQ, double door car garage, and keyless code entry for the front door. (id:8999)
4 Bedroom
3 Bathroom
4538
652 Royal Fern Street
Waterloo, Ontario
Welcome to your new home in the sought-after Columbia Forest neighborhood of Waterloo featuring 4 bedrooms and 3 bathrooms! Boasting a fenced-in backyard that offers privacy and security for children and pets to play freely. The highlight of the outdoor space is undoubtedly the double-level deck. Conveniently located near schools, parks, shopping, and dining options, this home combines suburban tranquility with urban convenience. (id:8999)
4 Bedroom
2 Bathroom
1317
1100 Courtland Avenue E Unit# 804
Kitchener, Ontario
Amazing sunset views from this beautifully updated 2 bedroom corner unit with the added bonus of its own COVERED parking spot. Very bright, facing south with both easterly and westerly exposure, providing an abundance of natural light throughout. Condo fees include ALL utilities! This spotless carpet free home offers huge open concept living/dining rooms with sliders to a 20 x 5 ft large balcony. White kitchen with ample amount of cabinets and counter space. Updated 4 pc bath with granite countertop. Comes with in-suite storage. Amenities include party room, gym, sauna, laundry, parking garage, lots of visitors parking spaces, beautiful inground swimming pool for the hot summer days. Courtland Terrace has undergone major renovations over the past years including the beautifully updated lobby, balconies, modern laundry, central on demand water heater, industrial water softener, central plumbing stacks, parking garage, roof and more. Ideally situated on the major transit route steps away from ION transit stop, shopping plaza, close to schools, community center, ACTIVA sports plex, Fairview Park mall, restaurants, quick access to the expressway and the 401. Affordable option for first time home buyer, downsizer or investor. (id:8999)
2 Bedroom
1 Bathroom
1000
283 Fairway Road N Unit# 106
Kitchener, Ontario
Welcome home for 106-283 Fairway Rd N! This wonderful 2 bedroom 1 bath unit will impress! Unit on the main floor in the River Grand. Equipped with stainless steel appliances along with the tasteful updates. You will love the custom fireplace! This unit offers plenty of natural light along with the blinds installed in 2021. The vinyl flooring was also installed 2021. The kitchen pantry and island were added in 2021. It is located in a great area close to all amenities. With the Chicopee Skii hill minutes away, grocery shopping close by and bus routes available right in front of the building, you will love this location! For additional peace of mind, the $656 per month condo fee includes water, hydro, heat, landscaping, snow removal, insurance & maintenance of common areas! Be sure to book your showing today! (id:8999)
2 Bedroom
1 Bathroom
843
5496 Wellington Rd 86 Road
Guelph, Ontario
Explore Country Living! Step into the quiet life of the countryside with this spacious 1395 sq/ft bungalow with an additional 1200 sq/ft of finished space in the basement. It's a peaceful retreat for those looking to leave city noise behind. This home features a cozy living room, large eat in kitchen, separate dinging area, a bright primary bedroom with walk in closet and 2pc bath, 3 additional bedrooms, 2 1/2 baths, and a fully finished basement, offering plenty of space for family activities and entertainment. Enjoy summer days by the inground saltwater pool and cozy evenings by the backyard fire pit, making memories under the stars. Lots of storage with an extra deep double car garage, basement walk up is a great added bonus! Key Features: 2600 finished sq/ft : Lots of space for living and entertaining. 4 Bedrooms, 2 1/2 Baths: Meets family needs with ease. Inground Saltwater Pool: For endless summer fun. Backyard Fire Pit: Perfect for gatherings and chats. Fully Finished Basement: More space for your lifestyle. Double Car Garage: Extra deep for cars and storage. Discover country living where every day is like a holiday, and every moment is a chance to create cherished memories. Your dream countryside home is waiting. Get in touch for a viewing and discover why life’s better out here. (id:8999)
4 Bedroom
3 Bathroom
2595
278 Hunter Street Unit# 8
Woodstock, Ontario
Welcome to Uptown Gardens, where modern luxury meets convenience. Presenting the VIOLET END UNIT model, a remarkable newly constructed Condo Townhome in the heart of Woodstock. This 2-story townhome offers a spacious and elegant living space, perfect for families or those seeking a comfortable and stylish home. Key Features include: 3 bedrooms and 2.5 bathrooms, providing ample space for residents and guests. 9-foot ceilings on the main floor create an open and airy atmosphere, making the home feel even more expansive. The main floor is carpet-free, offering easy maintenance and a contemporary look throughout. Large basement window(s) bring in natural light, making the lower level a versatile space for recreation or additional living areas. Convenient inside entry from the garage ensures ease of access, particularly during inclement weather. Luxury Upgrades included in the The Builder Promo Package are for a limited time with $25,000 worth of upgrades included with this townhome: The 5-piece Appliance Package adds convenience and functionality to the kitchen and laundry areas. Stay comfortable in the hot summer months with the added Air Conditioner. Extended Kitchen Upper Cabinets offer extra storage space, making organization a breeze. Soft Close Cabinets enhance the overall quality and functionality of the kitchen. A stylish Kitchen Backsplash adds a touch of elegance to the culinary space. Enjoy outdoor living with a Wood Deck in the backyard, perfect for entertaining or relaxation. This townhome comes with the advantage of a low monthly fee, set at only $127.95. Take advantage of this opportunity to own a quality-built townhome in Woodstock today. (id:8999)
3 Bedroom
3 Bathroom
1372
278 Hunter Street Unit# 1
Woodstock, Ontario
Welcome to Uptown Gardens, where modern luxury meets convenience. Presenting the VIOLET END UNIT model, a remarkable newly constructed Condo Townhome in the heart of Woodstock. This 2-story townhome offers a spacious and elegant living space, perfect for families or those seeking a comfortable and stylish home. Key Features include: 3 bedrooms and 2.5 bathrooms, providing ample space for residents and guests. 9-foot ceilings on the main floor create an open and airy atmosphere, making the home feel even more expansive. The main floor is carpet-free, offering easy maintenance and a contemporary look throughout. Large basement window(s) bring in natural light, making the lower level a versatile space for recreation or additional living areas. Convenient inside entry from the garage ensures ease of access, particularly during inclement weather. Luxury Upgrades included in the The Builder Promo Package are for a limited time with $25,000 worth of upgrades included with this townhome: The 5-piece Appliance Package adds convenience and functionality to the kitchen and laundry areas. Stay comfortable in the hot summer months with the added Air Conditioner. Extended Kitchen Upper Cabinets offer extra storage space, making organization a breeze. Soft Close Cabinets enhance the overall quality and functionality of the kitchen. A stylish Kitchen Backsplash adds a touch of elegance to the culinary space. Enjoy outdoor living with a Wood Deck in the backyard, perfect for entertaining or relaxation. This townhome comes with the advantage of a low monthly fee, set at only $127.95. Take advantage of this opportunity to own a quality-built townhome in Woodstock today. (id:8999)
3 Bedroom
3 Bathroom
1372
31 Weichel Street
Kitchener, Ontario
Welcome home to 31 Weichel Street Kitchener! Home ownership is affordable especially when you own a LEGAL DUPLEX with awesome tenants in your lower unit to help with your mortgage! The main floor of this nice sized bungalow features lots of natural light, 3 bedrooms, 2 which could easily be primary suites with their size, an updated 4 pc bathroom, open concept living/dining room, front hall closet, linen closet and a large and updated eat in kitchen with plenty of counter and cupboard space. This main floor space is clean and well cared for. The flooring in the living room, dining and bedrooms is engineered hardwood. The stairs off the kitchen head down to the basement where you have your own laundry, storage space and mechanicals. Here's the nice part... the walk-up lower unit is renovated and complete with cork flooring, big new windows, modern updated finishes, a large bedroom with huge walk-in closet, separate laundry facilities, great 4 pc bathroom and storage space. The tenants here are lovely and quiet and in a lease until the end of Aug 2024. Separate hydro meters (100 amp each), water heater is owned, new water softener, new updated interconnected smoke detectors, steel roof, internal fire rated door providing an opportunity for multi-generational living, large 2-car carport and ample parking so no one has to move and be inconvenienced and so much more! Home inspection already completed for your review upon request. Come and take a look at this wonderful bungalow in a quiet area close to bus routes, shops, downtown, schools, trails etc. (id:8999)
4 Bedroom
2 Bathroom
2066.5200
7089 Wellington Road 9 R R 2
Moorefield, Ontario
Introducing a breathtaking custom-built stone residence, a standout among the region's finest homes. Nestled on a sprawling acre-plus of meticulously groomed grounds, and just a stone's throw from nearby towns. Constructed with no detail overlooked, this two-story marvel will take your breath away. From the moment you enter the foyer, you're welcomed into a world of expansive living and unmatched luxury. This home proudly features five bedrooms, an office, three ensuite bathrooms, and a guest powder room, making it ideally suited for families or those with a penchant for grand-scale living. Every inch of this estate exudes refinement and craftsmanship. The ground floor is crowned with 10-foot ceilings, ascending to 8-foot ceilings on the upper level. Culinary aficionados will revel in the gourmet kitchen, complete with a 6-burner propane stove, expansive refrigerator and freezer, a large island for dining and gathering, quartz countertops, and plentiful bespoke cabinetry. Adjacent to the kitchen, a charming dining space beckons. The bright living area, equipped with a cozy propane fireplace, is perfect for tranquil evenings. Outdoor living is just as impressive, featuring a capacious area for dining and relaxation, complemented by an outdoor fireplace. The master suite is a sanctuary of its own, with direct access to a secluded patio and an ensuite that boasts a double vanity, opulent soaker tub, walk-through shower, and private water closet. Practicality meets luxury in the well-appointed laundry room, vehicle and storage needs are easily met with two separate double car garages. The property also includes a stunning 36 x 56 heated detached workshop, with a 2pc bathroom, bar, utility room and a drive through door. This home is a testament to meticulous attention to detail and unparalleled craftsmanship. (id:8999)
5 Bedroom
4 Bathroom
3500
2100 Maryhill Road
West Montrose, Ontario
So many possibilities! Ever consider owning a hobby farm or living off the grid? 2100 Mary Hill rd is setup for you to eventually achieve both. The property is located in West Montrose, less than a 20 minute drive to Kitchener-Waterloo & Guelph, and sits on over 12 acres with a large portion being cultivated. The three outbuildings & paddocks along the front of the property create a privacy buffer between the main road & the home. A long winding driveway leads up to the all brick, custom built ranch style bungalow with a 2500 sq ft fl plan, totaling over 5000 square feet of finished living space on two levels. The layout is formal with the foyer separating the bedroom wing from the rest of the home creating the much-needed privacy. 3 bedrms share a 6 pc main bathrm and the primary suite features a 5 piece ensuite with walkin closet. Central to the home is the living rm overlooking the covered patio along the back. The country style kitchen is surrounded by the formal dining rm, family rm & mud rm/laundry providing direct access to each. Lots of cupboard space to fit your baking needs. A beautiful floor to ceiling woodburning fireplace takes advantage of the tall, vaulted ceilings of the family rm; large windows make for equally beautiful views. The home was designed with maximum utility, as such, the basement also features large windows enhancing the space with natural light. The footprint of the bungalow style home allows for 3 additional bedrms, 1- 6 piece bathrm, and an oversized recreation rm. The home operates efficiently on a Geothermal system that uses ground temperatues for heating and cooling, keeping maintenance costs at a minimum. For emergencies it is equipped with a backup generator to keep the systems operating. A multi – purpose out door pad is ideal for tennis and basketball during the warm weather and an ice rink during winter months. Currently zoned agricultural, this property offers so much with even more potential. A rare find, don’t miss out! (id:8999)
7 Bedroom
4 Bathroom
5025
50 Grand Avenue S Unit# 1511
Cambridge, Ontario
HERE IS YOUR CHANCE TO LIVE IN THE HIGHLY SOUGHT-AFTER GASLIGHT DISTRICT!! This is one of the most beautiful units in the building. Painted and decorated in light fresh crisp tones, this 2-bedroom, 2-bathroom unit looks like a model home. Situated in historic downtown Galt, it's easy to fall in love with this luxury condo. On the quiet side of the building this unit offers spectacular views of the Grand River and downtown Galt from every window in your unit. Enjoy having the city's best restaurants, cafes, shops and entertainment just steps away from you. This unit has lots of upgrades including being one of the few that have hardwood flooring, gorgeous modern quartz countertops with matching quartz backsplash, all upgraded tile in washrooms, and upgraded appliances and fixtures. There's even a locker for additional storage. With so much to offer, what are you waiting for? Book your private viewing today! (id:8999)
2 Bedroom
2 Bathroom
1007

