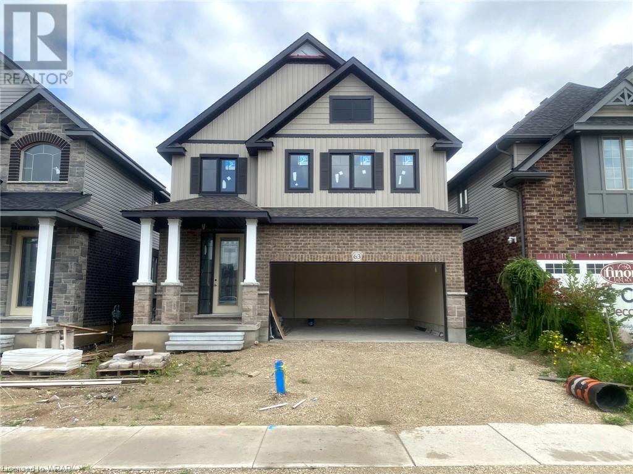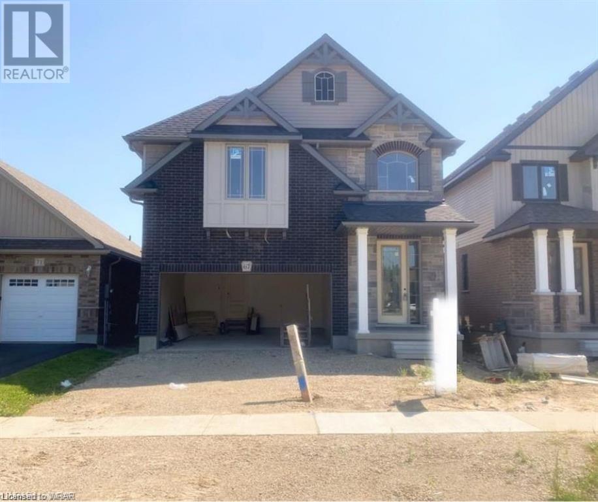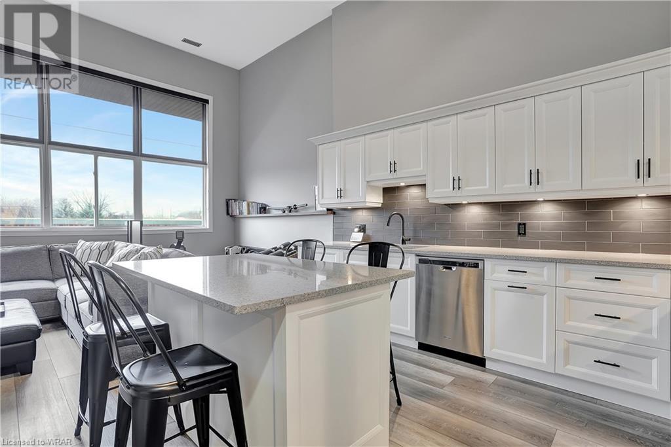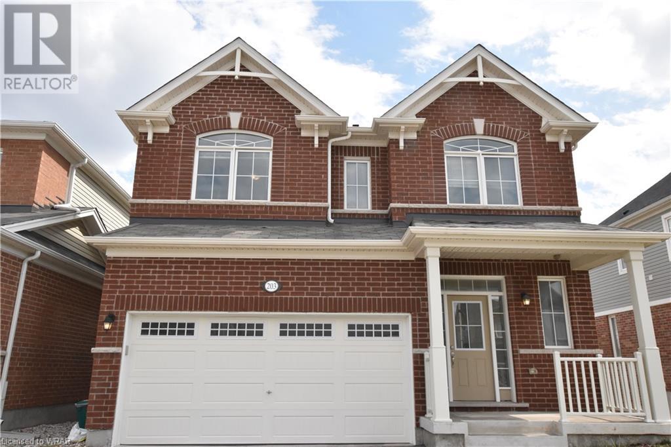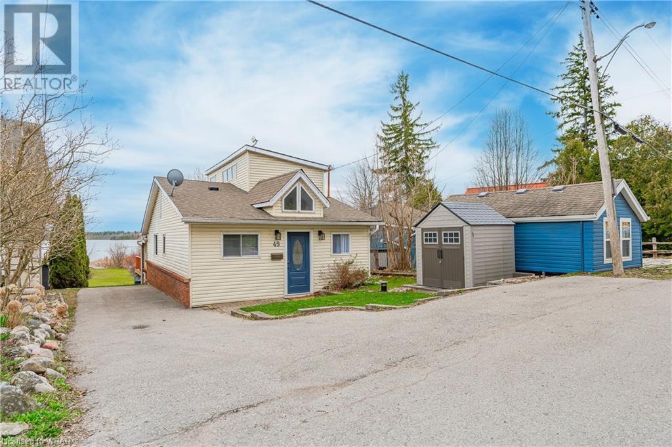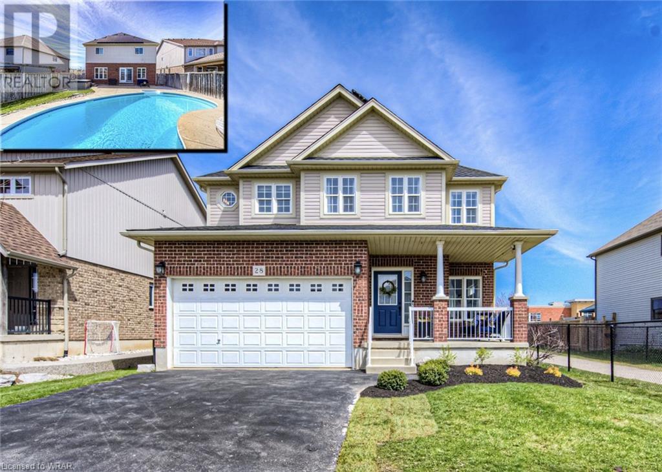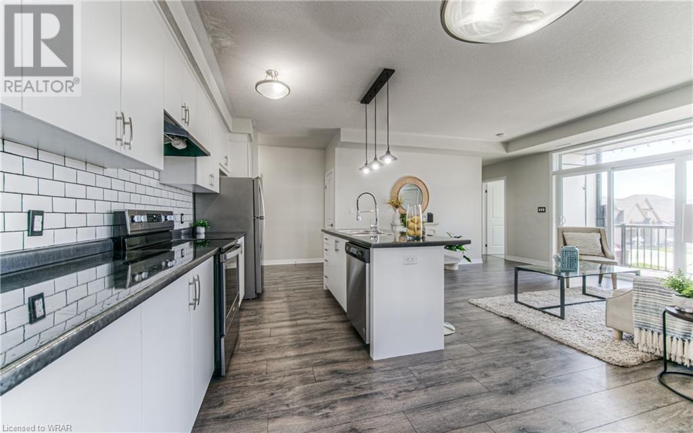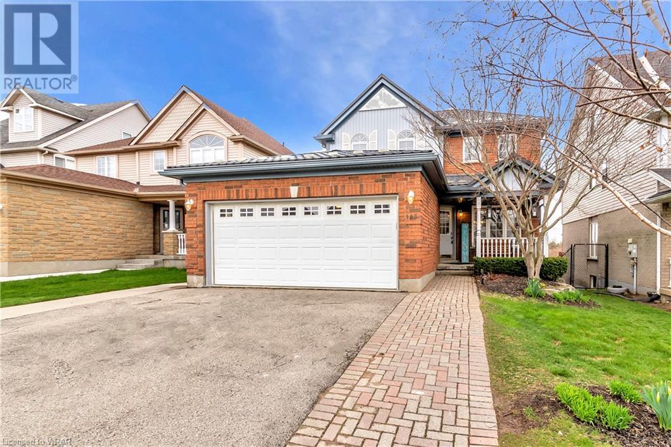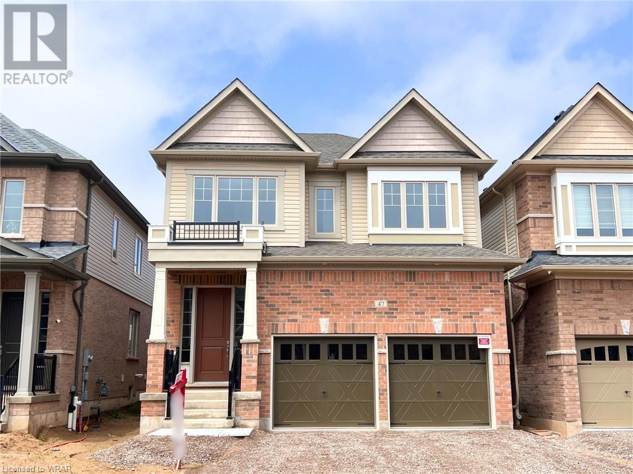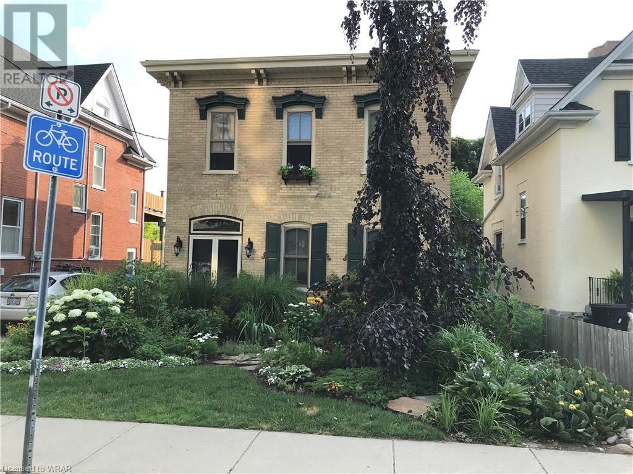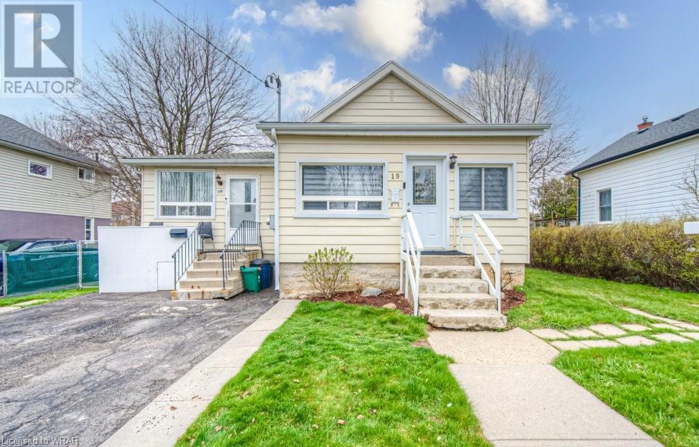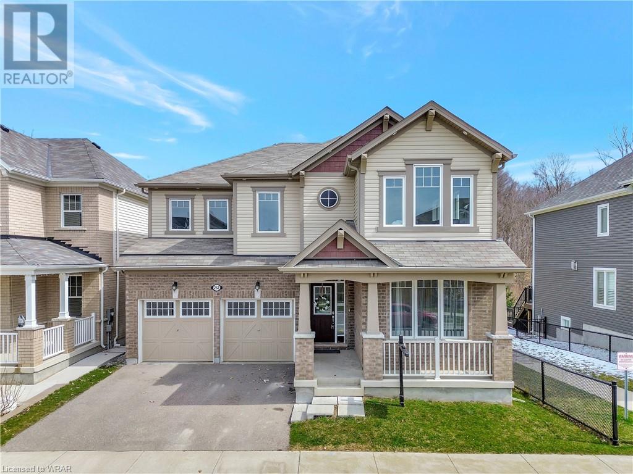63 Country Club Estates Drive
Elmira, Ontario
ANOTHER gorgeous FINORO custom built home! This enlarged Glendale plan offers an open concept floorplan and 4 upper level bedrooms! Imagine moving into a superior quality home without having to wait over a year for it to be completed? This modern family sized home has something for everyone in your growing family. The main floor is lit up with 22 potlights! You are going to fall in love with the spacious kitchen offering both electrical and gas hook ups for your stove, a breakfast bar in the peninsula, and a large pantry cupboard. The formal dining room offer offers a walkout to your future sundeck. Just wait until you see what's upstairs! A primary bedroom suite with your own large walk-in closet and a gorgeous 3 piece ensuite equipped with a tile and glass door shower measuring 4'10 by 3'1. But wait...there's more! The home offers a large unfinished basement complete with a rough-in for a 4 piece bathroom and room for 2 additional bedrooms and a large Recreation room all brightened by 3 large windows. Other finishing touches and upgrades include quality windows and doors by Jeld Wen, a 200 amp hydro service, a Fantech air exchanger, central air conditioning, paved asphalt driveway and so much more to see! If you make a wise purchase here, you still have time to select some of the interior finishings for this home! The photos attached to this listing are taken from a recently completed sale on Snyder Avenue with the intent to give you a sense of the quality and style that this home will be finished with. (id:8999)
4 Bedroom
3 Bathroom
2290
67 Country Club Estates Drive
Elmira, Ontario
Imagine moving into a custom built, superior quality FINORO home without having to wait a year for it to be completed? This popular Carlysle model is situated on a beautiful 35 foot lot. This modern, open concept home has something for everyone in your growing family. The main floor is illuminated with 17 potlights! You are going to fall in love with the chef's delight kitchen. Appointed with a large island complete with a breakfast bar and undermount stainless steel sink. Quality cabinetry with soft close doors and a single wide pantry cabinet. The long combination dining room / great room offers a walkout to your future sundeck. To complete the main floor there is a rear entry mudroom with double closet and a powder room with a pocket door access! Just wait until you see what's upstairs! A primary bedroom suite with your own large walk-in closet and secondary double closet with access to a gorgeous 3 piece ensuite equipped with a tile and glass door shower measuring 4'10 by 3'1. But wait...there's more! An upper level family room with a large window and several potlights. Gorgeous ceramic tiles will adorn the foyer, main hallway, kitchen, great room and dining room. The unfinished basement awaits your personal ideas. It offers a 3 piece bathroom rough-in and a recreation room with 2 amazing oversized windows. Other finishing touches include quality doors and windows by Jeld Wen, a 200 amp hydro service, a Fantech air exchanger, central air conditioning and so much more to see! The photos attached to this listing are taken from a recently completed sale on Snyder Avenue N with the intent to give you a sense of the quality and style that this home will be finished with. (id:8999)
3 Bedroom
3 Bathroom
2100
111 Grey Street Unit# 211
Brantford, Ontario
Beautiful newly renovated luxurious open concept loft condo with a wall of windows and 14' ceiling! This condo is a must see as it is likely the nicest condo I have listed to date and would be perfect for first time home buyer or retirees with the convenance of an elevator. There is a huge brand new kitchen with island and quartz counters, but that's not all it offers 2 tastefully renovated bathrooms also with quartz counters, new luxury vinyl flooring throughout, newly painted, new furnace in 2022 with a nest thermostat and the list goes on. There is a cozy balcony off the living room, a newly renovated grocery store across the street (Brant foods known for their delicious sandwiches) all this and minutes to HWY 403, casino, Grand River and beautiful parks! (id:8999)
2 Bedroom
2 Bathroom
1200.2200
203 Ridge Road
Cambridge, Ontario
Welcome to this phenomenon: a 5-Bedroom, 3-Bathroom, Walk-out basement, and just a 5-year-old new house! It’s located minutes from the Expwy 401, grocery shopping, a huge plaza, Cambridge Centre Mall, etc. 128FT dept and 43FT lot, which was the best lot at the time of purchase. This stunning double garage house features carpet free oak hardwood on the main floor and luxury plank on the 2nd floor, A walk-out basement leads back to a trail and forest. Ecobee thermostat system can be connected to your personal mobile phone to control the temperature and moisture. Open concept on the main floor with a family dining room, kitchen, dinette, and office room. Granite on the countertop, maple hardwood in the cabinets, and a pantry. All California shutters on the windows to make the house more gorgeous. All stainless-steel LG appliances, including the LG refrigerator, LG stove, LG dishwasher, and a rangehood. A good size of deck that you would enjoy to view the forest on the back. Five decent-sized bedrooms on the 2nd floor with brand new luxury planks. The master bedroom features a walk-in closet, a huge bathroom with a deep-sized tub that you will enjoy for your relaxing time, a maple hardwood vanity, and a tiled shower. The master and 2nd bedrooms feature California shutters, and the 4th and 5th bedrooms feature a partial vaulted ceiling and round-shaped windows. The double garage has an opener with a remote control, double asphalt driveway, an HRV system, and an owned water softener. (id:8999)
5 Bedroom
3 Bathroom
2283
45 Holly Trail
Puslinch, Ontario
The serene ambiance of cottage country meets the convenience of city living. This charming year-round lakefront retreat offers an inviting open-concept layout, complete with vaulted ceilings and expansive windows that flood the main floor with natural light and offer breathtaking views of the lake. Boasting 3 bedrooms, including a loft off of the primary bedroom for additional views, this home provides the perfect space for relaxation and rejuvenation. The kitchen seamlessly flows into the cozy living room which includes a gas fireplace setting the stage for cozy nights by the lake. Recently renovated floors add a touch of modern elegance to the interior. Whether you're soaking in the summer sun with lakeside activities or embracing the winter wonderland with snowmobiling and ice fishing, this property offers endless opportunities for outdoor enjoyment throughout the year. With its exceptional value, serene surroundings, and picturesque views, this lakeside haven presents an irresistible opportunity for those seeking peace, tranquility, and a slice of lakeside paradise. Don't miss out on your chance to experience the best of both worlds with Lakefront living only minutes from the 401. (id:8999)
3 Bedroom
2 Bathroom
1270.5800
28 Jacob Cressman Drive
Baden, Ontario
Welcome to this large 4 bedroom, 3.5 bath dream home in a family friendly neighborhood with a pool and no rear neighbors. Meticulously maintained and move in ready, this property boasts custom upgrades, tasteful and timeless finishes and beautiful, low maintenance landscaping. Nestled away from busy corners, this home offers easy living in style with over 3000 square feet of finished living space. The floor plan has both an open layout and separation offering excellent options for both entertaining and everyday living. The spacious living and dining rooms offer a space away from the bustle of the kitchen and family room and is a welcoming view when you enter the home. Spanning the back of the home is the kitchen and family room. The kitchen is well laid out offering optimal use of the space with plenty of storage. A custom island with quartz countertop designed by Cabinet Effects offers bar seating and plenty of extra storage. The family room boasts stunning custom built ins and electric fireplace. Oversized windows allow for lots of natural light and easy backyard views. Sliding doors lead to the fully fenced back yard with large patio area, deck with pergola, hot tub and in ground salt water pool creating the ultimate relaxing and entertaining area for family and friends. The bright, fully finished basement offers an expansive rec room perfect for movie nights, games, play room, work out area and so much more. A 3 piece bath, laundry and multiple storage areas complete this relaxing home. Baden offers small town charm with convenience. Visit Castle Kilbride, Foxwood Golf Club, Wilmot Rec Center with pool, rink, track, youth center and more, restaurants and the highly popular Baden Coffee Co all less than a 10 minute drive. It's a quick 15 min drive to both The Boardwalk and Sunrise Center with all of its shopping, restaurants, entertainment and has easy highway access. Book your private tour, fall in love and enjoy the summer relaxing in your new home! (id:8999)
4 Bedroom
4 Bathroom
3049
155 Thomas Slee Drive Unit# 2r
Kitchener, Ontario
Welcome to your dream home in the heart of the sought-after Doon area! This stunning corner-unit stacked townhouse offers a perfect blend of modern living and convenience. Step inside this spacious 2-bedroom, 2.5-bath gem spanning over 1400 square feet of meticulously designed living space. The main level welcomes you with an open concept layout, boasting a sleek kitchen equipped with stainless steel appliances with ample cabinetry. The adjoining living and dining areas create an inviting ambiance, ideal for entertaining guests or simply unwinding after a long day. Upstairs, discover the comfort of two generously sized bedrooms, including a master suite with a luxurious ensuite bath and walk-in closet. An additional full bath accommodates the second bedroom and guests with ease. Convenience is key with this home, as it's nestled in a family-friendly neighborhood close to schools, ensuring a quick and easy commute for both students and professionals alike. Nature enthusiasts will appreciate the proximity to scenic trails, perfect for leisurely walks or outdoor adventures. For those who commute, you'll love the convenience of being just minutes away from the 401, offering seamless access to nearby cities and amenities. Don't miss out on this rare opportunity to own a stylish and functional townhome in one of Doon's most desirable locations. Schedule your showing today and make this your new home sweet home! (id:8999)
2 Bedroom
3 Bathroom
1470
183 Adler Drive
Cambridge, Ontario
Offers welcome anytime! Welcome to your future home at 183 Adler Dr! This gorgeous meticulously maintained 3 bedroom, 3.5 bathroom home is packed with features tailored for every member of your family as well as a stunning view! The main level boasts a well-designed open floor plan with low maintenance ceramic & hardwood flooring throughout. The recently updated open concept kitchen is equipped with lots of cabinet & counter space, a breakfast bar and open to the dinette & family room, making it an excellent space for entertaining. The deck has stairs down to a fenced yard perfect for the kids or pets to play. Enjoy breathtaking sunrise views over a walking trail & pond, bustling with natural wildlife. Upstairs, you'll find 3 bedrooms, 2 full bathrooms and a convenient laundry room. The primary bedroom is a sanctuary w/ a large walk-in closet & luxurious ensuite bathroom complete with a soaker tub to unwind after a long day. These rooms also offer picturesque views of the pond. The walk-out basement has been transformed into an open concept studio-style granny suite with its own kitchen, dining area, living space, and ample room for a bed. It also includes a 4 pc bathroom, walk-in closet, additional storage, a second laundry area, concrete steps leading to the lower entrance & patio, making it perfect for multi-generational living or an Airbnb rental. Additionally, there's a cold room converted into a small workshop. The heated (gas furnace) & insulated double car garage is ideal for car lovers, woodworkers, or hobbyists alike. With parking for 5 cars, there’s lots of room to accommodate a large family. Significant updates incl: a steel roof ('15), owned water heater & high-efficiency gas furnace ('20), garage heater ('21), leaving nothing for you to do but move in and enjoy. Situated close to the 401, the location is a commuter’s dream, shopping, dining, the arena, parks, library, tennis, golf course, schools & public transit. Properties like this are rare finds!! (id:8999)
3 Bedroom
4 Bathroom
2549
47 Georgina Street Street
Kitchener, Ontario
NEWLY BUILT Westwood Model Home by Heathwood Homes w/over 2900 sqft in a 4 bed, 3.5 bath plan. Step into the sunken foyer laced in tiled flooring amidst RED OAK PEARL ENGINEERED HARDWOOD FLOORS. The formal dining room offers a servery w/additional cabinetry leading to the CUSTOM GOURMET KITCHEN complete w/built-in wall oven/microwave combo, stainless chimney hood fan, 36-inch induction cooktop, island with EXTENDED BREAKFAST COUNTER w/pendant lighting that overlooks the great room; UPGRADED QUARTZ COUNTERTOPS, SLEEK MODERN BLACK SPLASH, AND SOFT-CLOSE CABINETS FOR ADDED CONVENIENCE. 9FT SMOOTH CEILINGS with LED pot lighting float above the main floor, including the great room w/gas fireplace & a WALL MOUNT SURROUND & LARGE WINDOWS. The breakfast nook has easy access to the backyard through sliding glass doors. Ascend the OAK HARDWOOD BLACK METAL RAILED STAIRCASE where you will find a double door entry to the expansive primary bedroom featuring a TRAY CEILING AND A GENEROUS WALK-IN CLOSET. Indulge in relaxation in the 5-piece ensuite boasting Quartz counters, His & Her sinks, a cosmetic counter, a freestanding tub, & a glass-enclosed shower. 3 other bedrooms, including one w/ its own ensuite & walk-in closet, as well as a Jack 'n' Jill bathroom between the other 2 rooms. CONVENIENCE MEETS LUXURY with the upstairs laundry room, complete with upper cabinetry for ample storage. The lower level features 9ft ceilings WITH THE IDEAL SPACE FOR A FUTURE FINISHED AREA that could be designed to house a further live-in arrangement with rough-ins for an additional bathroom & more. The garage features a side door, for easy access through the mud room to the basement. A home that goes beyond expectations, offering a lifestyle of comfort and sophistication, just minutes from the new St Josephine Bakhita Catholic school, RBJ Schlegel Park, and future Longos store right within the community. (id:8999)
4 Bedroom
4 Bathroom
2907.6900
90 Church Street
Kitchener, Ontario
A testimony to the craftsmanship of the era, this well maintained two storey Italianate home on a huge piece of property with detached coach house is in walking distance to many amenities and methods of transportation. Built in 1879 is has heritage designation. One of only a few original coach houses in the region, this auxiliary building can have so many uses, with ample electrical service and french drain. Over time, both the home and coach house have undergone many improvements including, plumbing, wiring, heating, front door, windows and insulation. 11 ft ceilings on the main floor give an impressive feeling to each room. The one piece cherry bannister, marble vanity, high end hardware, mahogany mantel and flooring are quality historic pieces to the property. More historic information about previous owners and features are available. A main floor with living, dining, family room, powder room, two staircases, two fireplaces and kitchen with back yard access will be enjoyed by a family for functionality and space. The upstairs primary bedroom with historic marble fireplace has a matching vanity in the adjoining bathroom. 12 foot ceilings make the space bright and a large walk in cedar closet gives storage and function. Each of the other bedrooms have good sized closets and there is a sewing, office or study area as well as desired 2nd floor laundry. The basement features sound dry walls and interior waterproofing from 2018. The basement had new concrete floors in the 1960’s and 1980’s, a sump pump and 200 amp service was brought in. The brick fireplace in basement is an original feature and there is ample room for a hobby area. This space is dry and usable. Other features include wood and gas fireplaces, water softener, driveway with electric car charging, room for 4 cars and a fully fenced yard. Not just a yard, but award winning perennial gardens and many seating areas and garden spaces make the outdoor spaces as enjoyable as the home itself. (id:8999)
4 Bedroom
3 Bathroom
2523
19 Waterside Avenue
Cambridge, Ontario
Welcome to your cozy and convenient home with mortgage helper potential in a quiet neighborhood on a quiet street. This home greets you with great curb appeal and upon entering, you'll be welcomed by the airy and bright sunroom, an inviting space flooded with natural light! The main kitchen has been tastefully updated to cater to your everyday needs. The living rooms are spacious and open, perfect for your family. The large bedrooms offer plenty of room to unwind and recharge. This home boasts lots of lighting throughout the home, creating a warm and inviting atmosphere. The updated bathrooms feature modern fixtures and finishes. With a separate front entrances, this home is ideal for an in-law suite or those looking for additional privacy for large or multigenerational family. Upgraded floors throughout add to the home's appeal, providing both style and durability. The fenced backyard makes your private outdoor space perfect for outdoor entertainment or as a personal retreat. Conveniently located near the Grand River, this home offers easy access to outdoor recreation and scenic views. Including the proximity to libraries, hospitals, shopping centers, and restaurants, making errands and entertainment a breeze. (id:8999)
2 Bedroom
2 Bathroom
957.0900
252 Shady Glen Crescent
Kitchener, Ontario
BACKING ONTO RAVINE LOT with WALK OUT LOWER LEVEL! This carpet-free 4 bed, 4 bath is the perfect place to call home. As you step into this home, you will be greeted by a bright and spacious foyer with 9ft ceilings that carry throughout the main floor, leading into an office with a large window and into the open dining room featuring a two-way fireplace that also becomes the focal point of the living room with build up shelves. The large, bright, eat-in kitchen features quartz countertops, a backsplash, an island with a breakfast bar, stainless steel appliances (including a new gas stove and fridge), and sliding doors, leading onto a wooden deck. Completing this main level is a laundry room and a convenient 2pc washroom. A hardwood staircase accented with elegant iron spindles leads you to an intimate seating area on the second level. 4 large bedrooms, featuring 3 walk-in closets can be found on this level including the master suite, a private retreat featuring a 5-piece ensuite with double sinks a bathtub, and a glass shower. The unfinished walk-out basement is a blank slate, awaiting your imagination and personal touch. This home wouldn't be complete without its amazing backyard, backing onto a wooded lot. No rear neighbors and unobstructed views of nature. (id:8999)
4 Bedroom
4 Bathroom
3262

