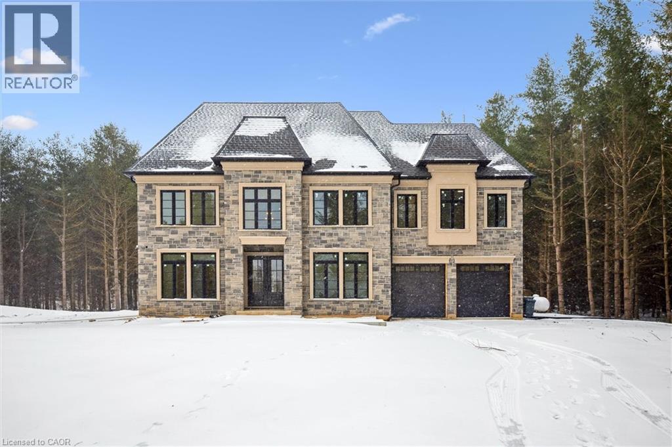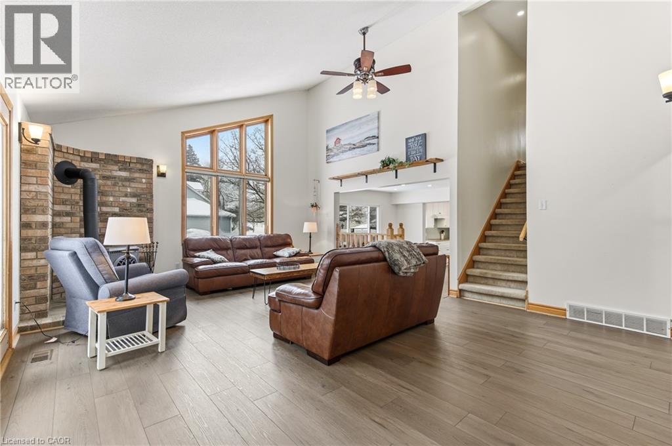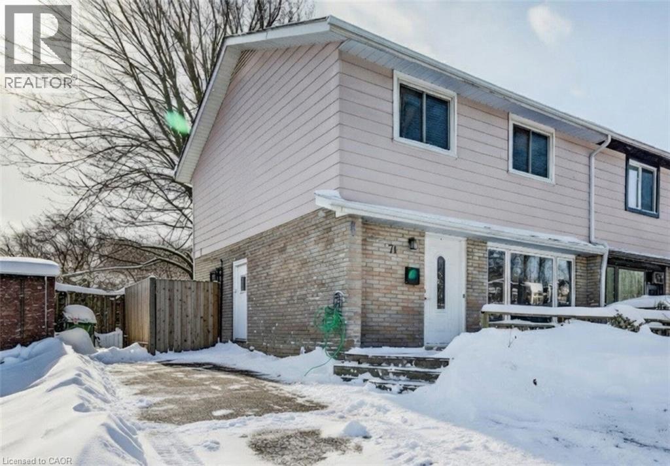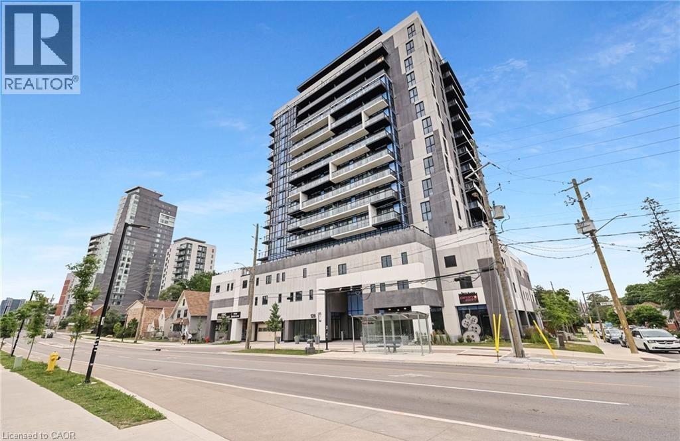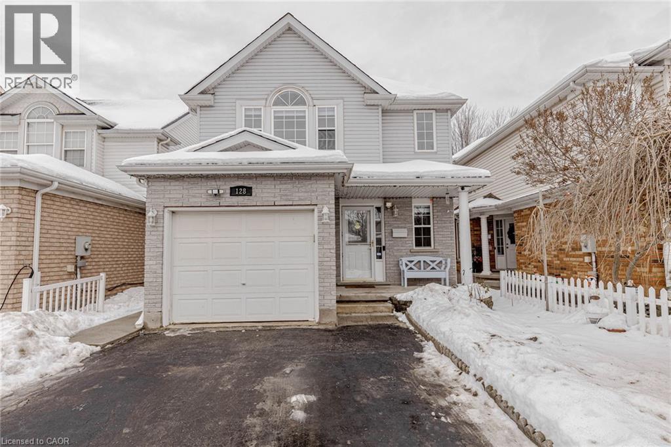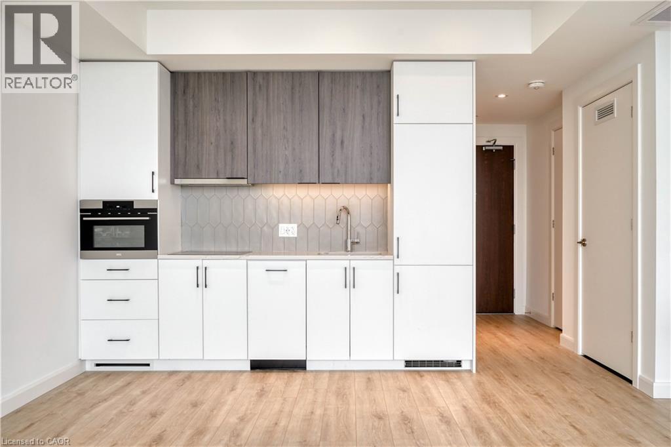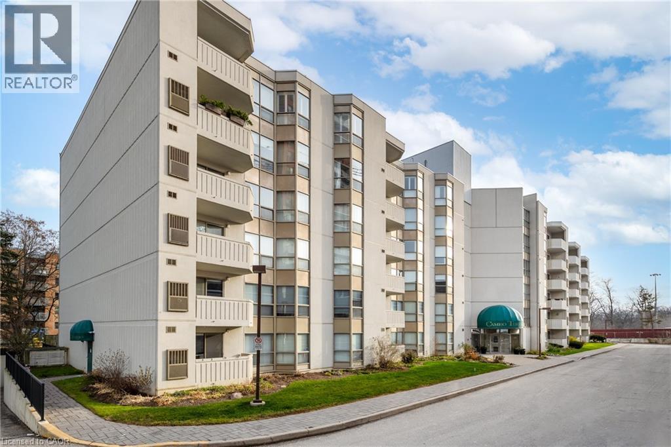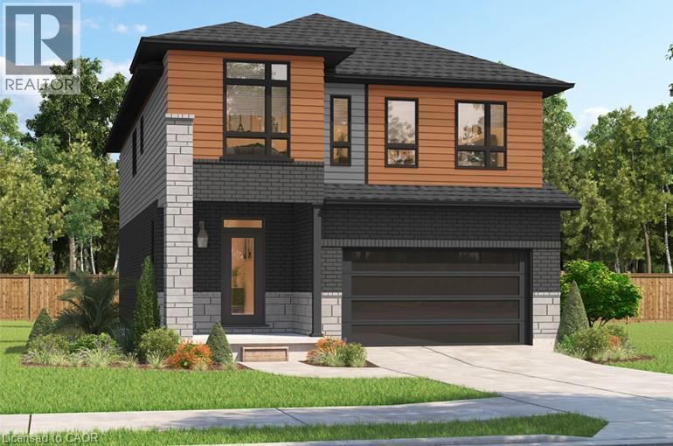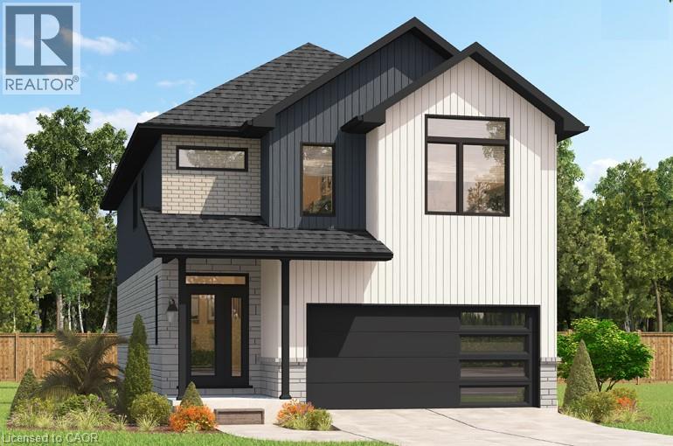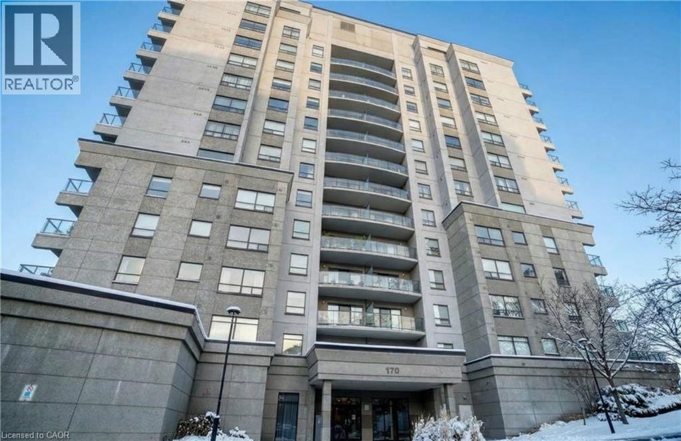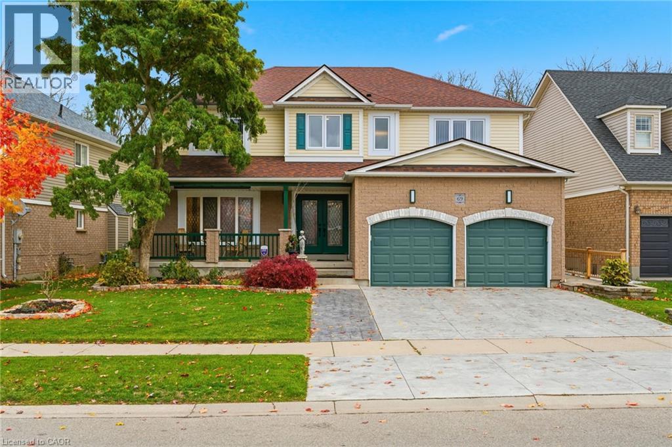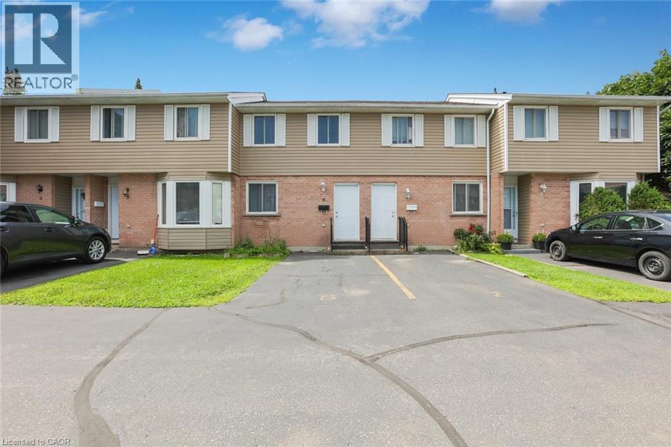5 West Harris Road
Brantford, Ontario
Tucked away in the quiet, tranquil outskirts of Brantford, this exceptional 5,000 sq. ft. new build sits on nearly 3 acres of land. Surrounded by towering evergreens and backing onto Fairchild Creek, 5 West Harris Rd. offers a rare sense of privacy and natural beauty—seamlessly paired with refined luxury living. The home features expansive living spaces with soaring cathedral ceilings, rich engineered hardwood flooring throughout, and modern finishes. Large windows frame breathtaking views of the private, wooded surroundings, creating a seamless connection to nature. Just off the front door, a dedicated home office provides a quiet workspace. A formal living room and separate formal dining room offer elegant spaces for entertaining, while the chef’s kitchen, designed for everyday living and gatherings, features high-end appliances, extensive cabinetry, a large centre island, a convenient servery, and an additional dining area opening effortlessly to the family room. Upstairs, four spacious bedrooms each feature their own private ensuite. The primary suite is a true retreat, complete with a generous bedroom, spa-inspired ensuite featuring a freestanding tub, a massive walk-in shower, and an expansive walk-in closet with a skylight that pours natural light into the space. The full basement provides a blank canvas to tailor to your lifestyle—ideal for a home theatre, gym, bar, or games room. Step outside to a pool-sized backyard with a covered outdoor living area, perfect for relaxing or entertaining while immersed in nature. (id:8999)
53 Hincks Street
New Hamburg, Ontario
Beautiful home in New Hamburg! Don’t miss it! This detached 4 bedroom 2 full bathroom home is in a great location; right beside Living Water Fellowship Church. Located on a large 66 x 150 lot, this place has plenty of room for the whole family. Walk up your double wide concrete driveway onto your porch with white spindles. Step through the door and you are immediately greeted with bright, neutral colours and large windows allowing plenty of natural light. Then you come into the bright, spacious remodelled kitchen (2025) featuring an island with bar stools and plenty of counter space. The dining room has plenty of room for a large family table; ideal for hosting and making memories. The Family room has a vaulted ceiling along with a cozy wood fireplace. The main floor bathroom comes with an added shower (2022) located right beside the bedroom; which could be used a guest room/office. Upstairs are 3 more good sized bedrooms including a 4 piece bathroom with ensuite privilege. The lower level features a playroom/recroom. Large storage area as well. The backyard has plenty of space for relaxing, kids playing and entertaining. New Hamburg is a great town which is located only 15 minutes from Kitchener and 20 minutes from Waterloo. Plus, you are only few minutes walk away from all that the Downtown has to Offer. More upgrades include: Upstairs bedrooms: new flooring + pot lights (2022) | Living room: new flooring (2022) + fresh paint (2025) | Upstairs bathroom refresh (2023) | Dining room: pot lights, new paint & flooring (2024), window replaced (2025) | Living room: new pot lights (2025) | Kitchen remodel (2025): new cabinets, countertops, fridge & stovetop, custom trash pull-out, drawer dividers, pop-out island outlet, and a small appliance cupboard. (id:8999)
71 Shadeland Crescent
Kitchener, Ontario
Welcome to 71 Shadeland Crescent, a beautifully maintained home tucked away on a quiet, family-friendly crescent in one of Kitchener’s most desirable neighbourhoods. From the moment you arrive, pride of ownership is unmistakable, creating an inviting first impression that immediately feels like home. Step inside to a warm and welcoming interior filled with natural light, where a thoughtfully designed layout makes everyday living effortless. The main level features spacious living and dining areas with a seamless flow, ideal for both family life and entertaining. The kitchen sits at the heart of the home, featuring ample cabinetry and generous workspace, keeping you connected to every moment. Upstairs, generous sized bedrooms provide room to grow, relax, and recharge, while the finished basement adds versatile living space. Perfect for a rec room, home office, gym, play area or potential in-law suite with walk-out access. Out back, the private backyard is your own peaceful escape, perfect for summer barbecues, morning coffee, or evenings spent unwinding with family and friends. Conveniently located near schools, parks, shopping, and major commuter routes, this home offers the perfect balance of comfort, convenience, and lifestyle. A fantastic move in ready opportunity to settle into a well established neighbourhood. You don’t want to miss your chance to call this one home. Furnace and Air Conditioner (2021), Fitted Bath Tub Enclosure (2020) & Roof (2015) (id:8999)
128 King Street N Unit# 807
Waterloo, Ontario
Welcome to ONE28 – A Modern Luxury Condo in the Heart of Uptown Waterloo! Just steps from Wilfrid Laurier University and minutes from the University of Waterloo, this stylish and contemporary residence offers low maintenance fees and an impressive selection of upscale amenities. This bright and spacious 1 Bedroom plus Den, 1 Bathroom unit offers over 650 square feet of open concept living space, complete with a private balcony showcasing beautiful, unobstructed east facing views. The unit includes one parking space and a storage locker, adding to its everyday practicality. Upon entry, you’re welcomed by a thoughtfully designed foyer that flows into an upgraded L-shaped kitchen featuring tall cabinetry, quartz countertops and backsplash, full size stainless steel appliances, and a double sink. The kitchen opens seamlessly into an oversized living and dining area that leads directly to the balcony, creating an ideal space for entertaining or relaxing in the sun-filled interior. The primary bedroom is a serene retreat, highlighted by floor to ceiling windows that flood the room with natural light. The den offers versatile functionality and can easily be enclosed to create a second bedroom or used as a dedicated office space. A modern four piece bathroom is complemented by the convenience of in-suite laundry located just steps away. Residents of ONE28 enjoy a host of premium amenities including concierge service, a fully equipped gym and yoga studio, a party and media room, a rooftop terrace with BBQs, electric vehicle charging stations, and secure bike parking. Currently leased at $1,950 per month plus utilities, this unit presents a Prime opportunity for investors or first time home buyers looking to get into the market with a spacious 1+den unit that includes both parking and a locker. Don’t miss your chance to own in one of Waterloo’s most desirable addresses - book your showing today! (id:8999)
128 Karalee Crescent
Cambridge, Ontario
Exceptional Detached Home in Cambridge, ON is For sale. Features 3 Spacious Bedroom + 2.5 Bathroom, and Total 3 car parking. The main floor features large foyer which welcomes you with spacious Great Room with large window, Dining Area, Kitchen with lots of cabinets and a powder room. Second floor features 3 Spacious Bedrooms and common bathroom, Second floor laundry room is very convenient. The finished walkout basement with large recreation room, 3pcs bathroom, large closets and bed area. Situated in most prestigious area of Cambridge in East Hespler. Close to schools, community center, Parks and more. Don't miss this excellent opportunity. (Brand New Kitchen: Countertops, Backsplash, cabinets, Island Cabinets), Brand New flooring on Main Floor, Brand New Blinds on throughout, Brand New Paint on Main Floor and Second Floor, Brand New Portlights throughout, Recently Done stair on side of the house to access the backyard, Water Heater and water softener owned. (id:8999)
741 King Street Unit# 1811
Kitchener, Ontario
Welcome to this bright and spacious studio suite in the heart of downtown Kitchener. Featuring floor-to-ceiling windows, this modern unit is filled with natural light and offers an open, airy layout perfect for city living. A smart Murphy bed adds flexibility to the space, easily folding away to create extra room for relaxing or entertaining. The stylish bathroom is a true highlight, complete with heated floors for added comfort year-round. Enjoy the convenience of in-suite laundry and one included parking space. Residents also have access to an impressive selection of premium building amenities designed to enhance everyday living. Ideally located just steps from transit, shops, restaurants, and everything downtown Kitchener has to offer, this unit delivers the perfect blend of style, comfort, and unbeatable location! (id:8999)
3267 King Street E Unit# 508
Kitchener, Ontario
Welcome to the Cameo Building — where comfort, convenience, and community come together in one of the area’s most sought-after condominiums. This beautifully updated 2-bedroom, 2-bathroom condo offers 1,090 sq. ft. of spacious living in a prime central location. The unit features an updated kitchen with oak cabinets and black appliances, a combination of oak hardwood flooring and ceramic in the kitchen, owned water heater and a nice and personal private balcony — perfect for enjoying your morning coffee or relaxing outdoors. The spacious primary bedroom features a large walk-in closet with newer carpeting and a private en-suite bath, while the second bedroom offers flexibility for guests, a home office, or additional family members. Enjoy the practical benefits of in-suite laundry with a new stacked washer and dryer, both baths with granite counters, California lighting system in the kitchen, 1 underground parking, and a private locker for extra storage. Enjoy fantastic building amenities including an indoor pool, gym, party room, and plenty of visitor parking. Just minutes from shopping, restaurants, transit, and highway access and Chicopee ski hill— a perfect choice for downsizers, first-time buyers, or anyone seeking low-maintenance living. Plus, the vibrant community atmosphere makes it truly special, with organized events, card games, and opportunities to connect with neighbors. (id:8999)
204 Benninger Drive
Kitchener, Ontario
***FINISHED BASEMENT INLCUDED*** Spacious, Modern & Smartly Designed. Discover the Gill Model, boasting 2,395 sq. ft. of style and substance. High-end inclusions such as 9' main floor ceilings, engineered hardwood floors, 8' interior doors, and quartz surfaces in the kitchen and bathrooms make a bold statement. The huge walk-in pantry and soft-close kitchen cabinetry with extended uppers enhance functionality. Ceramic tiles in all baths and the laundry room add elegance. A tiled ensuite shower with a frameless glass door, central air, and HRV system complete the package. Enjoy the flexibility of the unfinished walkout basement, perfect for an in-law suite or recreation room. (id:8999)
208 Benninger Drive
Kitchener, Ontario
***FINISHED BASEMENT INCLUDED*** Style Meets Comfort. The Hudson Model offers 2,335 sq. ft. of comfortable elegance, with 9 ceilings and engineered hardwood floors gracing the main floor. Stylish quartz countertops, a quartz backsplash, and extended kitchen uppers bring the heart of the home to life. Featuring four large bedrooms, 2.5 baths, and a 2-car garage with an extended 8' garage door, the Hudson includes thoughtful details like soft-close cabinetry, a tiled ensuite shower with glass, ceramic tile floors in bathrooms and laundry, central air conditioning, and a rough-in for a basement bathroom. The walkout lot provides seamless indoor-outdoor living. (id:8999)
170 N Water Street N Unit# 501
Cambridge, Ontario
Welcome to Waterscape, a well-located condo community along the Grand River in historic Downtown Galt. This bright and functional 2-bedroom, 1-bathroom condo offers a great opportunity for first-time buyers, downsizers, or investors looking for low-maintenance living in a prime location. The open-concept layout features a modern kitchen with ample cabinetry, granite countertops, and stainless steel appliances, flowing seamlessly into the living area-perfect for everyday living or entertaining. Large windows bring in plenty of natural light, while the private balcony provides a quiet outdoor space to relax. Enjoy the convenience of in-suite laundry, underground parking, and a storage locker. Condo fees include heating, cooling, and water, helping keep monthly expenses predictable and affordable. The building offers secure controlled entry, a fitness room, party/lounge space, and a rooftop terrace with BBQs and seating-ideal for entertaining or enjoying views of the river. Located just steps from scenic walking trails, the Cambridge Mill, Gaslight District, farmers' market, shops, dining, and theatre, everything you need is within walking distance. Experience easy condo living in one of Cambridge's most desirable downtown locations. (id:8999)
69 Hunter Way
Brantford, Ontario
Welcome to 69 Hunter Way — a one-of-a-kind, architecturally stunning home in the highly sought-after West Brant neighborhood. Offering over 3,000 sq. ft. of finished living space, this detached 4+1-bedroom, 5 bathroom home blends modern updates with bold, eclectic character. The heart of the home is the dramatic great room, featuring soaring two-storey ceilings, oversized windows, and a striking fireplace that creates an unforgettable first impression. The updated kitchen offers style and function with sleek finishes, ample storage, and an open layout that flows effortlessly into the living and dining spaces — perfect for entertaining. Upstairs, the spacious primary suite includes a large walk-in closet and private ensuite. Three additional bedrooms provide generous space for family, guests, or work-from-home needs. The lower level adds even more flexibility with a fifth bedroom, full bathroom, and a spacious rec/media area — ideal for extended family or teens who want their own space. Outside, enjoy your own backyard retreat designed for relaxation and entertaining. Multiple seating zones, mature landscaping, and the star attraction: a heated 400+ sq. ft. bunkie, ideal as a studio, gym, home office, or guest space. With three fireplaces throughout the home and a layout that’s anything but ordinary, this property stands out in all the best ways. A rare offering in a family-friendly community close to schools, parks, groceries, and walking trails. Homes like this don’t come up often — truly a must-see. (id:8999)
10 Mill Creek Road Unit# 6
Cambridge, Ontario
Welcome to this perfect sized two bedroom townhouse condo waiting to be moved into! This move in ready, carpet free main and second floor home has many great qualities! Not only is the basement fully finished but it also offers a bathroom, bar and an additional room, ideal for a home office or gaming room! The main floor offers a fantastic eat in kitchen which leads to the oversized living room and a walkout deck! With two generous sized bedrooms upstairs and a large bathroom, this townhouse is sure to please! Call today to arrange a private showing! (id:8999)

