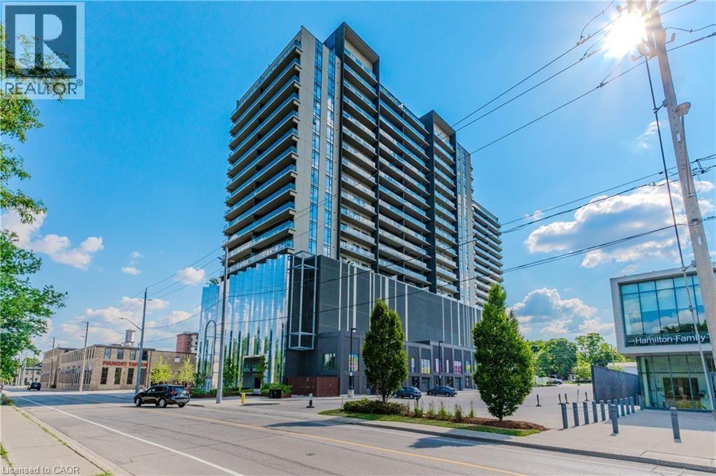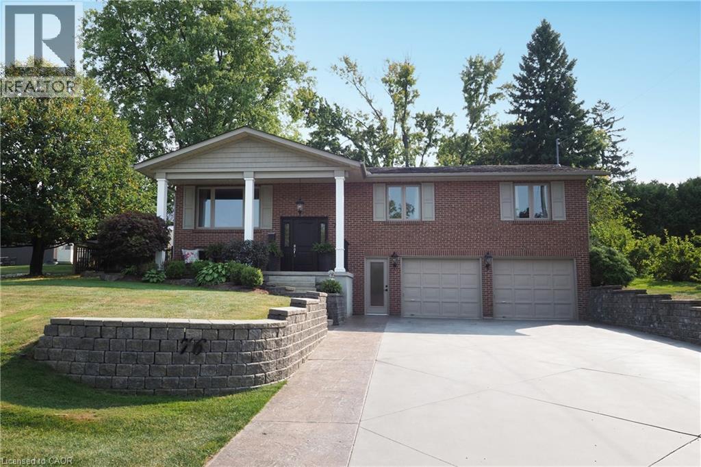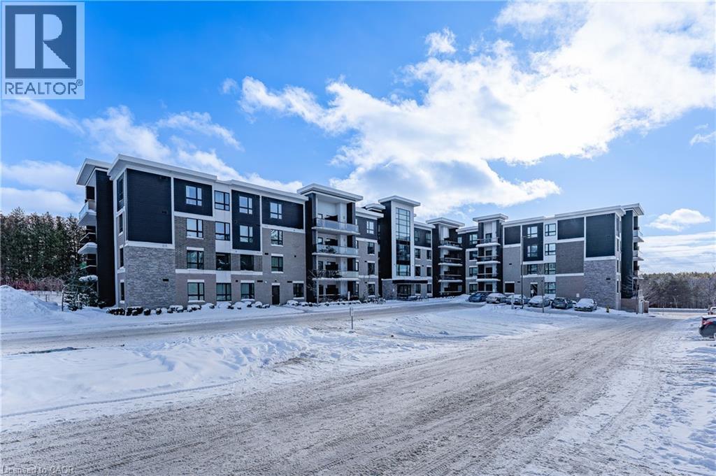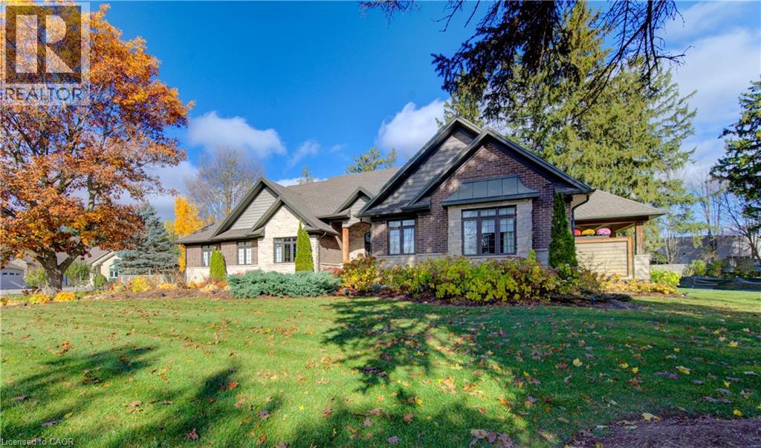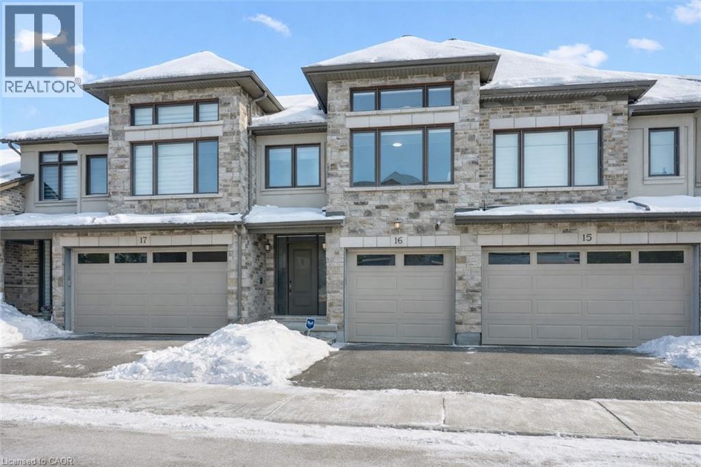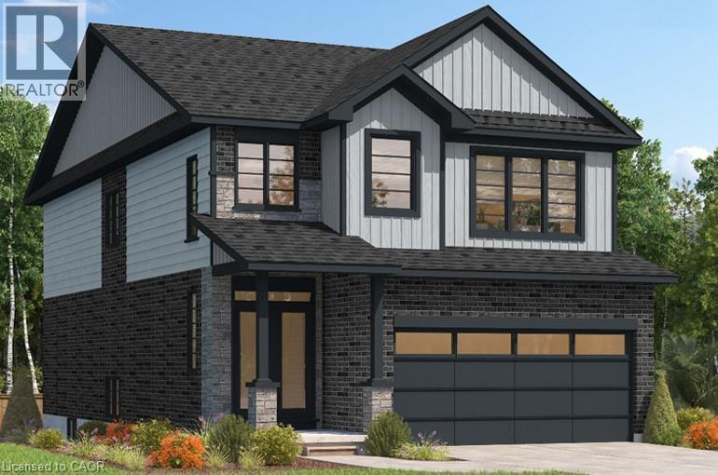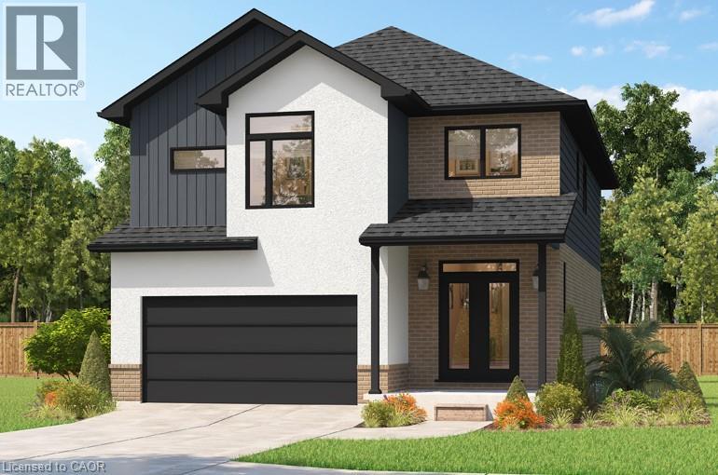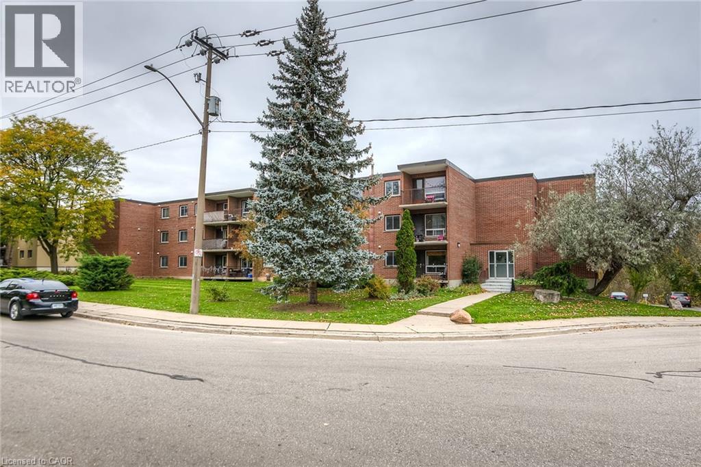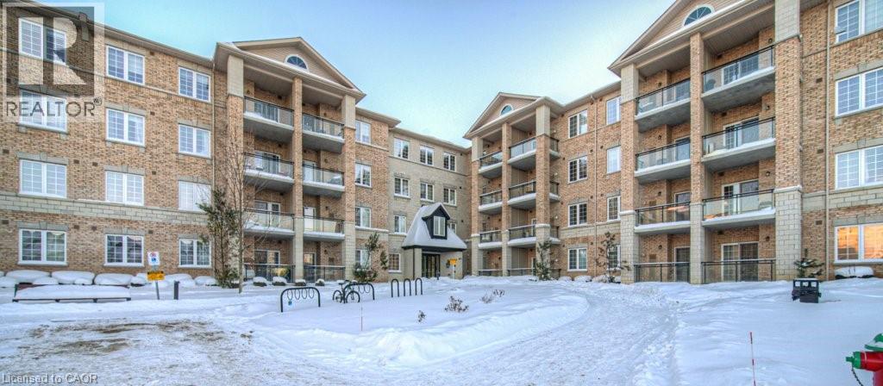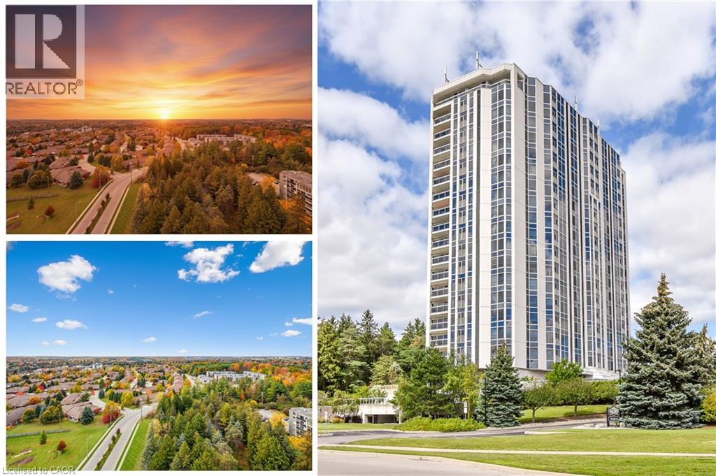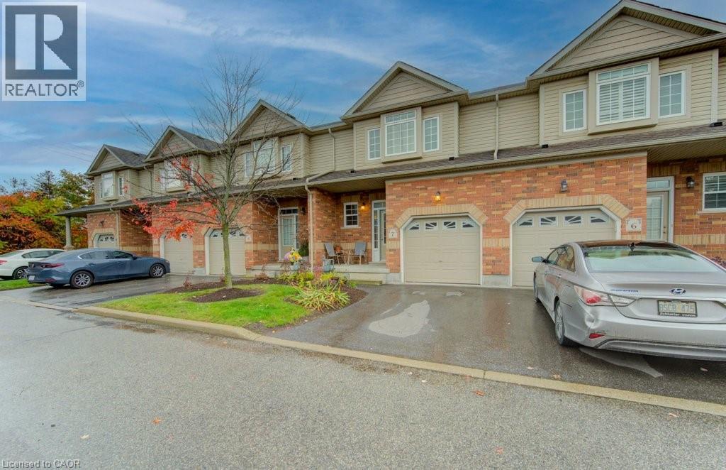15 Glebe Street Unit# 1313
Cambridge, Ontario
Located in the heart of historic downtown Galt, this beautiful condo is part of the vibrant Gaslight District—a new center for residential, commercial, retail, dining, art, and culture. Here, life, work, and leisure come together to create an unparalleled living experience. This stunning unit has amazing UNOBSTRUCTED SOUTHWEST exposure with gorgeous river views and is bright all day long with stunning sunrises and sunsets! This impressive unit boasts nine-foot smooth ceilings, potlites, custom roller shades on remotes, custom mirrors, luxury flooring, and has been recently painted in neutral Benjamin Moore shades throughout. The gorgeous open kitchen has modern cabinetry, quartz countertops, a tile backsplash, an oversized island with an under-mount sink and chrome hardware and faucet. A Custom dining room chandelier and pendant lighting were recently added. It is complete with SS appliances. The open-concept design flows to a generous living and dining area, ideal for entertaining. Floor-to-ceiling windows and access to a large balcony let natural light flood the space. The primary suite offers wall to wall full sized patio doors leading to the balcony, as well as wall to wall closets, and a luxurious four-piece ensuite with dual sinks and a walk-in shower. A second bedroom with floor-to-ceiling windows, a four-piece bath with a tub and shower combo and two full closets and in-suite laundry complete this premium unit. Residents enjoy stunning amenities to include luxurious hotel-style lobby, secure video-monitoring, a fitness centre and yoga studio, large TV, a catering kitchen, a private dining room, and a cozy library. The lounge opens onto a spacious outdoor terrace overlooking Gaslight Square, featuring multiple seating areas, pergolas, fire pits, and a BBQ area for outdoor relaxation. Simply Stunning! (id:8999)
190 Hespeler Road Unit# 1801
Cambridge, Ontario
AFFORDABLE LIVING at Black Forest Condominiums! Unit #1801 at 190 Hespeler Rd delivers 1,600 sq ft of spacious, skyline-view living. The moment you enter, floor-to-ceiling windows and a Juliette balcony fill the open dining, living, and sunroom areas with natural light. It’s a layout designed for easy everyday living and effortless entertaining. The primary bedroom enjoys its own private wing, complete with a generous walk-in closet and a 4-piece ensuite featuring a soaker tub, separate shower, and a roomy vanity. The second bedroom offers great flexibility for guests, a den, or a home office. The suite also offers a second full 4-piece bathroom—ideal when hosting or for multi-purpose living. Another notable convenience is the in-suite laundry closet, keeping chores tucked away yet accessible. Life at the Black Forest is as much about community as it is about comfort. Residents enjoy euchre Tuesdays, coffee chats on Wednesdays, and a friendly sense of camaraderie. Outdoors, the beautifully landscaped grounds feel almost “forest-like” with tall evergreens, walking paths, gazebos, a patio, and community BBQ stations. Amenities are plentiful: an indoor pool, sauna, fitness room, party room with a full kitchen, games room, library, workshop, and outdoor tennis/pickleball court. For travellers or snowbirds, this building is ideal—just lock the door and go. The location keeps life simple with public transit at the entrance and shopping, dining, and services close by. The building is well-managed with a superintendent on-site, a secure private entrance, and two elevators for quick access. This unit also includes two underground parking spaces. Unit #1801 blends space, views, community, and convenience—an appealing combination in a well-established building known for quality living. Call your REALTOR® today and come see for yourself. (id:8999)
76 Flaxmill Drive
Conestogo, Ontario
Country living just minutes from Waterloo, Elmira, and Guelph. This 3-bedroom, 3-bathroom raised bungalow sits on a beautifully manicured 1/3-acre fully fenced lot, complete with an inground sprinkler system and large storage shed. The property offers a concrete driveway with parking for four vehicles and a heated garage, including one bay that extends the full depth of the home. Numerous updates were completed in 2022, including windows, exterior and interior doors, trim, baseboards, and crown molding. Additional improvements include a water pressure tank (2018), septic tank (2017), and water softener (2019). Bathrooms and flooring have also been updated over the years. Golf enthusiasts will appreciate being just a 5-minute walk to Conestogo Golf Course, while others can relax on the front porch of this quiet street, enjoying views of passing horse and buggies. This truly unique property is being offered for the first time —contact us today to arrange your private viewing (id:8999)
1280 Gordon Street Unit# 305
Guelph, Ontario
Amazing three bedroom condo at Liberty Square. This beautiful, bright unit features a modern open concept layout. The kitchen has a nice backsplash, white appliances, and a generous island with a breakfast bar. The spacious living room walks out conveniently to a private balcony, creating a great indoor outdoor flow. Enjoy very good sized bedrooms, a modern bathroom, and in-suite laundry for added convenience. Additional features include one surface parking space and a storage locker. Ideally located in Guelph’s sought after south end, just minutes from all amenities, the University of Guelph, gym, shopping, cinema, coffee shops, and restaurants, with quick access to Highway 6 and the 401. Excellent opportunity for investors or first-time buyers. (id:8999)
52 Edgehill Drive
Kitchener, Ontario
Welcome to 52 Edgehill Drive, Kitchener, a stunning all-brick and natural stone bungalow that blends modern luxury, functionality, and timeless design. Nestled in the prestigious Deer Ridge community, just minutes from Highway 401, shopping, golf, and scenic trails, this home offers over 3,800 sq. ft. of finished living space, including a spacious in-law suite perfect for multi-generational living. Step inside the 1,925 sq. ft. main floor, where open-concept living meets contemporary style. Enjoy engineered hardwood floors, pot lights, and modern glass railings, creating a bright and elegant atmosphere. The living room features a built-in fireplace and flows effortlessly into the dining area and chef-inspired kitchen with a large centre island, quartz countertops, ample cabinetry, and top-of-the-line stainless steel appliances, including a drink fridge. The primary suite is a true retreat, showcasing large windows, barn doors, and a spa-like ensuite with double sinks, a soaker tub, a tiled walk-in shower, and a spacious walk-in closet. Two additional bedrooms, two additional bathrooms, and main-level laundry complete this exceptional floor. The finished basement adds another 1,155 sq. ft., featuring a generous recreation room with plush carpeting, pot lights, and a fireplace, along with an additional bedroom and bathroom. The separate 768 sq. ft. in-law suite offers open-concept living, dining, and kitchen areas with engineered hardwood floors, pot lights, a fireplace, stainless steel appliances, one bedroom, one bathroom, and separate laundry with storage. Outside, enjoy the covered deck with a built-in fireplace, perfect for year-round entertaining. The extra-wide concrete driveway accommodates 8+ vehicles, complementing the triple-car garage. A rare find that combines elegance, space, and versatility, 52 Edgehill Drive is the ideal home for families seeking comfort and style in one of Kitchener’s most desirable areas. (id:8999)
271 Grey Silo Road Unit# 16
Waterloo, Ontario
Discover executive living in the heart of prestigious Carriage Crossing at Grey Silo Gate — a quiet, upscale condo community steps from nature, minutes from urban amenities. This immaculately maintained 3-bedroom, 4-bathroom multi-level townhome offers nearly 2,500 sq ft of finished living space, seamlessly combining style, comfort, and functionality. Step inside to a bright, open-concept main floor featuring soaring ceilings, updated designer lighting, fresh paint, and quality laminate flooring. The heart of the home is the gourmet kitchen, designed for both beauty and practicality — with a massive Caesarstone island and breakfast bar, tall upgraded cabinetry with under-cabinet lighting and valance, a glass backsplash, a walk-in pantry with pull-out storage, and a custom-framed fridge nook ready for a 36 appliance. The living area is perfect for entertaining or unwinding, featuring a built-in wall unit with shelving, cabinets, and an electric fireplace. Step through sliding glass doors (with transom windows) to your maintenance-free composite deck with a gas BBQ line and privacy gate. Upstairs, the luxurious primary suite boasts a walk-in closet with custom organizers and a stunning ensuite with glass shower and double sinks. The upper loft provides a stylish and functional space for a home office or reading nook, while two additional spacious bedrooms and a well-appointed family bath complete this level. The laundry room is conveniently located on the main floor and features extra cabinetry. The finished basement adds valuable living space with look-out windows, luxury vinyl flooring, and a large recreation room. Enjoy low-maintenance living with no grass to cut and no snow to shovel. All appliances are included—just move in and enjoy. Situated near RIM Park, Grey Silo Golf Course, the Grand River, and scenic trails, this home offers the perfect blend of modern urban living and outdoor adventure. This is a rare opportunity to own a turnkey luxury townhome! (id:8999)
200 Benninger Drive
Kitchener, Ontario
***FINISHED BASEMENT INCLUDED*** Perfect for Multi-Generational Families. Welcome to the Foxdale Model, offering 2,280 sq. ft. of thoughtful design and upscale features. The Foxdale impresses with 9 ceilings and engineered hardwood floors on the main level, quartz countertops throughout the kitchen and baths, and an elegant quartz backsplash. Featuring four bedrooms, two primary en-suites, and a Jack and Jill bathroom, it's a true generational home. Additional highlights include soft-close kitchen cabinets, upper laundry cabinetry, a tiled ensuite shower with glass enclosure, central air conditioning, and a walkout basement with rough-in for future customization. (id:8999)
196 Benninger Drive
Kitchener, Ontario
*** FINISHED BASEMENT INCLUDED *** Fraser Model Generational Living at Its Finest. Step into the Fraser Model, a 2,280 sq. ft. masterpiece tailored for multi-generational families. Designed with high-end finishes, the Fraser features 9 ceilings and 8 doors on the main floor, engineered hardwood flooring, and a stunning quartz kitchen with an extended breakfast bar. Enjoy four spacious bedrooms, including two primary suites with private ensuites and a Jack and Jill bathroom for unmatched convenience. An extended 8' garage door and central air conditioning are included for modern living comfort. The open-concept layout flows beautifully into a gourmet kitchen with soft-close cabinetry and extended uppers. Set on a premium walkout lot, with a basement rough-in and HRV system, the Fraser offers endless customization potential. (id:8999)
4 Avalon Place Unit# 103
Kitchener, Ontario
Great location and move-in ready 3-bedroom apartment! Enjoy beautiful green space views from your private balcony. Located on the main floor, this unit is ideal for anyone looking to avoid stairs and enjoy added convenience. The kitchen features granite countertops, and the apartment is completely carpet-free—perfect for those with allergies and easy maintenance. Close to shopping, with a nearby overpass providing easy access to the shopping plaza across the highway, and quick access to the expressway. Situated at the end of the street, traffic is limited to residents only, offering a quieter setting. Come and see it for yourself—you’ll love it! (id:8999)
1077 Gordon Street Unit# 418
Guelph, Ontario
Welcome to 1077 Gordon Street, Unit #418. A bright, spacious, and move-in-ready condo located in Guelph’s highly desirable south end with underground parking. Here are the top 3 Reasons This Condo Stands Out: 1. SPACE: This well-maintained unit features 9-foot ceilings, oversized windows and an open, airy layout filled with natural light. A rare 2-bedroom + den layout offering generous living space. The layout is ideal for a work-from-home couple needing one or even two home offices, a study, or guest room. 2. LOCATION: Steps to major amenities including the University of Guelph, Stone Road Mall, grocery stores, restaurants, transit, and quick access to the 401 for commuters. 3. MOVE-IN READY: Freshly painted allowing for immediate possession and a smooth transition into your new home. Whether you’re a first-time buyer, downsizer, or investor, this is a fantastic opportunity to own a versatile, turnkey condo in a prime south-end location with every amenity at your doorstep. (id:8999)
190 Hespeler Road Unit# 1902
Cambridge, Ontario
Welcome to a truly rare offering - perched on the top floor and wrapped in floor-to-ceiling windows, this 2-bedroom, 2-bathroom penthouse delivers unobstructed views that stretch for miles. Whether you're sipping morning coffee or hosting sunset dinners with friends, you'll be surrounded by skyline vistas that are simply unmatched in the city. Inside, the space lives large. A fully renovated kitchen and updated ensuite bring modern touches to a timeless layout, while each room flows effortlessly into the next. There's space here for everything - entertaining, unwinding, working from home, or just living life your way. Downsizers, take note: this suite offers all the square footage you've been missing - plus the bonus of two side-by-side indoor parking spaces and access to some fantastic amenities. From the indoor pool and dual saunas to the tennis court, woodworking shop, games room, party room with kitchen, guest suite, BBQ gazebos and expansive courtyard - it's all here, without the maintenance of a detached home. This is condo living at its most relaxed and refined - offering the scale of a bungalow, the security of a top-floor unit, and a daily connection to the sky above and the city below. You won't find another like it. Come experience what it means to live above it all. (id:8999)
330 Dearborn Boulevard Unit# 7
Waterloo, Ontario
Welcome to 330 Dearborn Blvd, Unit #7 in Waterloo! This fantastic condo townhome has been stylishly decorated and features three bedrooms, 2.5 bathrooms, a single-car garage and a finished walk-out basement. The main level boasts an open concept layout, with a large kitchen, separate dining area, a convenient 2-piece bathroom, and a spacious living room with a vaulted ceiling, a cozy gas fireplace, and sliders to the elevated deck. Upstairs, you'll find a large primary bedroom, the 4-piece main bathroom, and two more good-sized bedrooms. The finished basement includes a convenient 3-piece bathroom, a utility/laundry room, a crawlspace for extra storage, and a rec room with a walk-out to the backyard and a bedroom. Located near parks, schools, transit, Conestoga Mall, Wilfred Laurier University, the University of Waterloo, Conestoga College (Waterloo campus), and more (id:8999)

