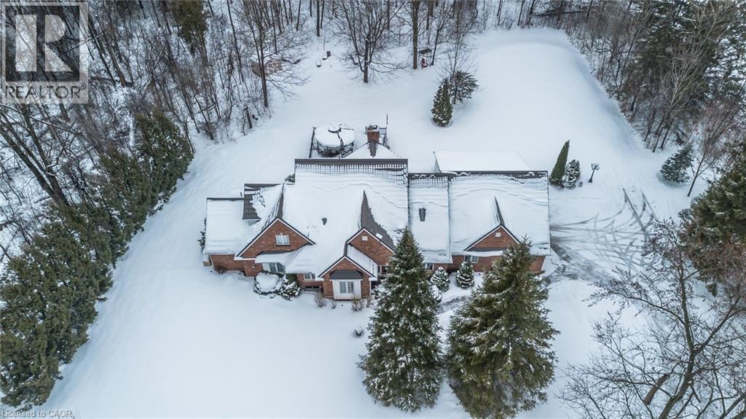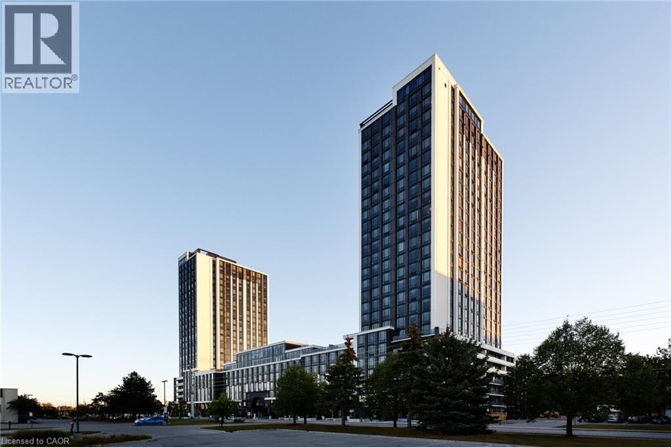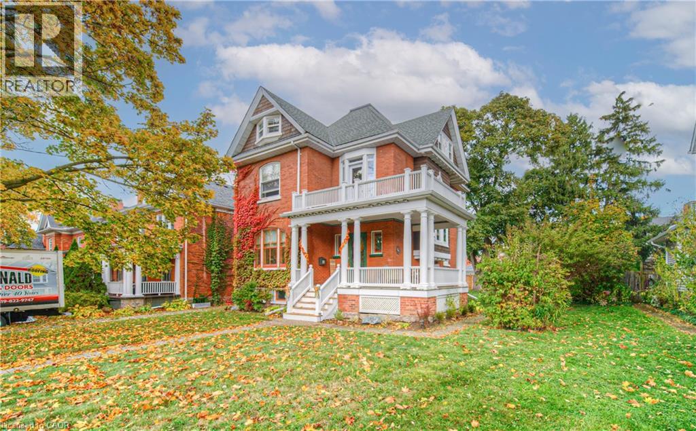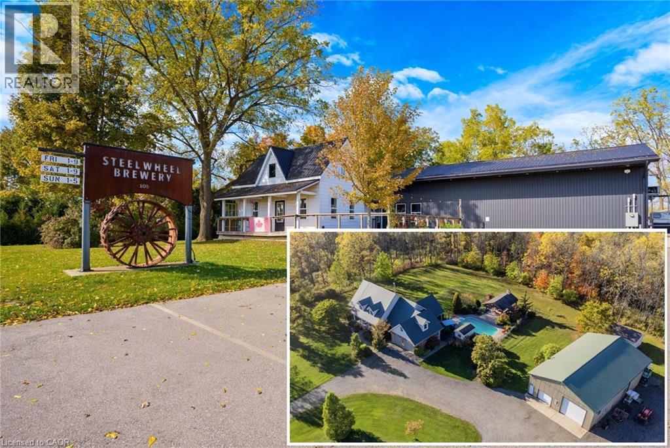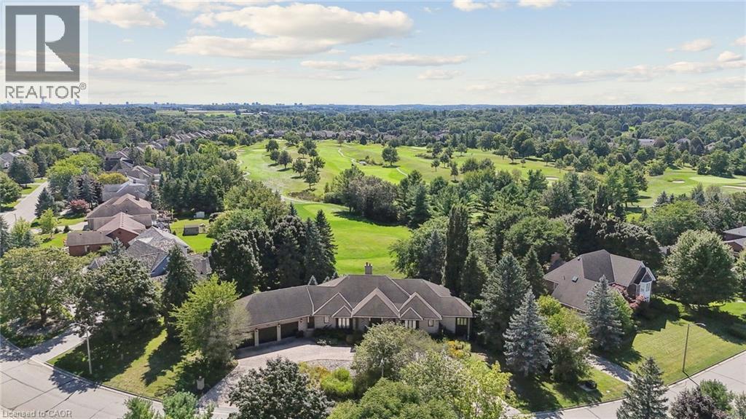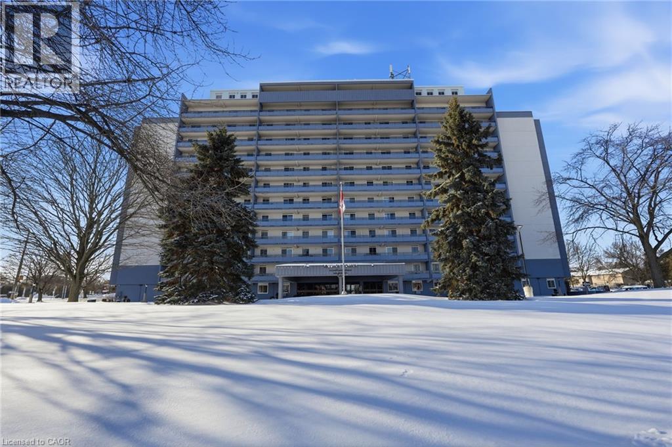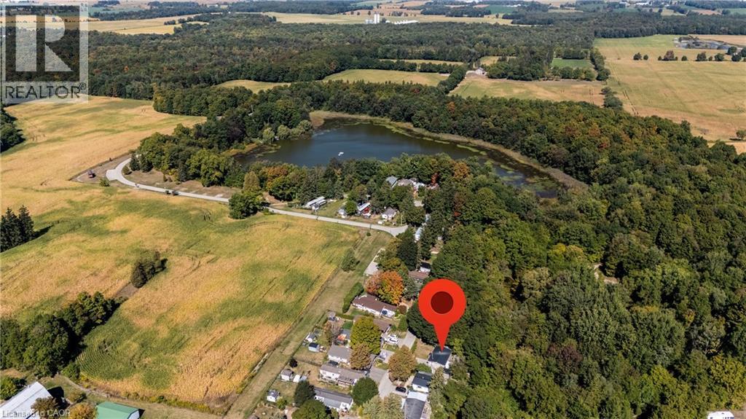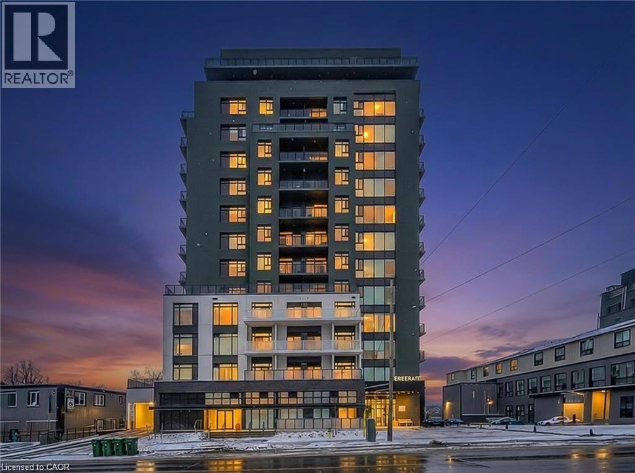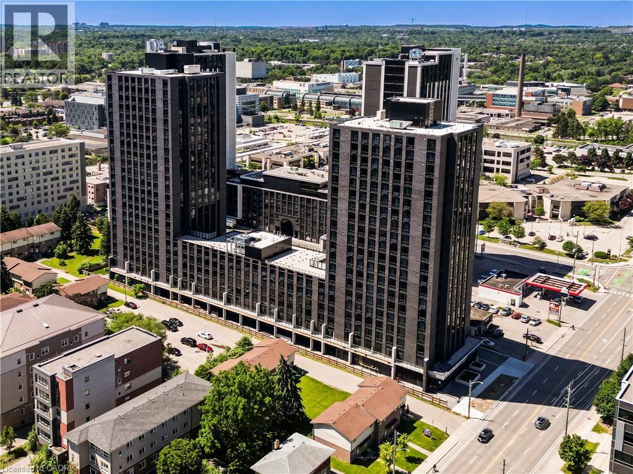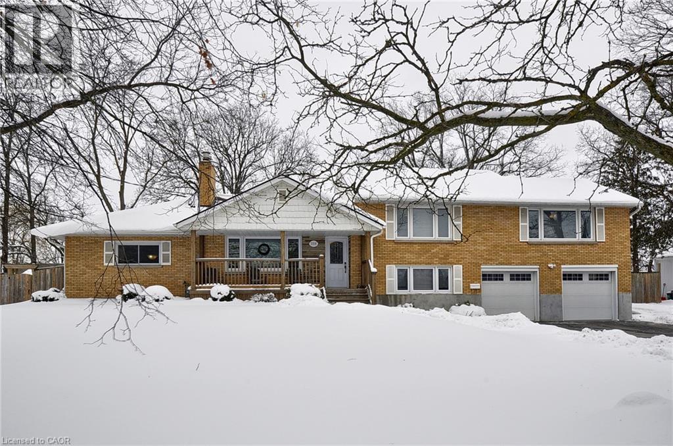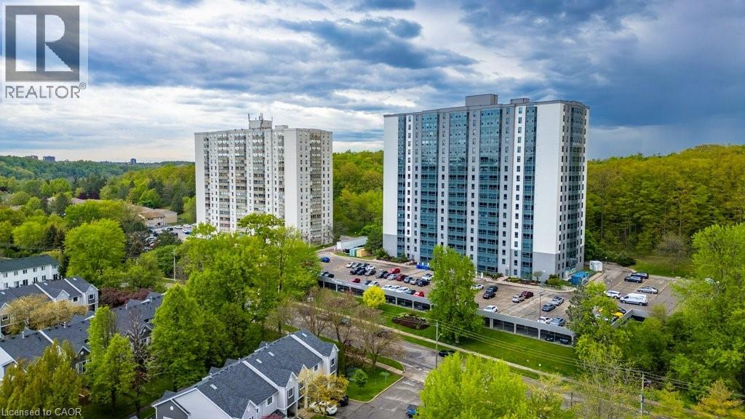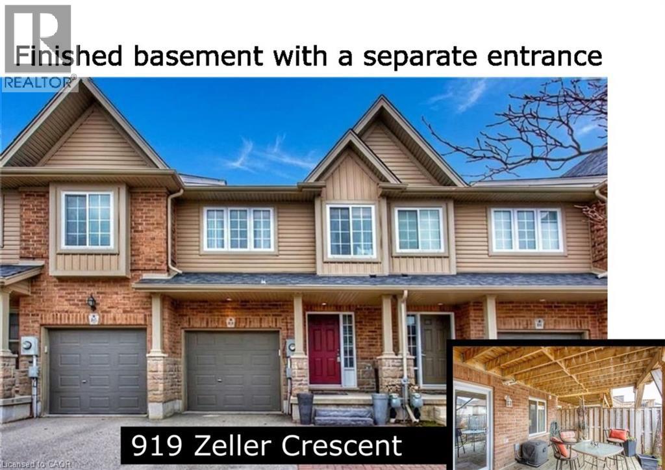5146 Township Rd 1
Guelph, Ontario
Country Estate! On a tranquil 1.25 acre lot. Custom built 4,000+ sq.ft. reclaimed brick residence with metal roof and triple garage. There are 5 bedrooms (each with an ensuite) and 7 bathrooms. This sprawling bungaloft has 2 master bedroom suites – one on the main floor and one upstairs. Gourmet kitchen and dinette overlook the picturesque grounds. Main floor also includes formal living and dining rooms, family room and library/office. Enclosed porch/ sunroom. Outdoor space includes a 900+ sq.ft. deck, gazebo and firepit. Huge workshop in basement plus hobby room. Good access to 401, Breslau airport, Guelph, Kitchener and Cambridge. Nature lovers welcome here! (id:8999)
330 Phillip Street Unit# Cp232
Waterloo, Ontario
This modern 3-occupancy suite in the prestigious ICON 330 building features an open-concept layout with a kitchen island and two full bathrooms. Located within walking distance to both Laurier and Waterloo Universities, this home offers the perfect blend of convenience and luxury. Enjoy top-tier amenities including concierge service, a gym, study lounge, basketball court, saunas, and games room. Some photos are from the builder. (id:8999)
543 Queenston Road
Cambridge, Ontario
Welcome to 543 Queenston — a rare heritage masterpiece in the heart of Preston. Built 1905 and cared for by one family for six decades, this stunning red-brick Queen Anne-style home exudes character. From the wrap-around veranda (rebuilt 2015) to the tree-lined avenue steps from Uptown Preston, 3-bed, 3-bath home offers a blend of charm and convenience. Designated on the City of Cambridge’s heritage register, it’s ready for its next chapter with smart, local roots. As you approach, the craftsmanship of the covered veranda, rebuilt in 2015, stands out. Leaded-glass windows frame the front entry, while a distinctive shingled gable with round and Palladian windows grace the home’s south side, a hallmark of its historic design. A welcoming foyer opens to generous living and dining rooms with pegged oak floors, nearly 10-foot ceilings, and original glass-panelled pocket doors. Living room is anchored by a wood-burn fireplace, while the dining room has bay window seats and a built-in China cabinet that shows home’s character and history. The eat-in kitchen has plenty of workspace and storage and a butler’s pantry. Upstairs, the beautiful oak staircase leads to a large landing that connects to three generous bedrooms and a roomy family bathroom. While the bath awaits your modern touch, its size and separate water closet offer incredible potential. The upper attic is full of character could be transformed into a luxurious primary suite, studio, or family room. The expansive 58’ x 143’ lot provides ample space for a pool, garden, or future addition, and the detached single-car garage with reinforced bracing and a newer roof complements the six-car driveway. This home has seen thoughtful updates while preserving its original charm, including a new fence (2022), balcony door (2023), flat roof (2023), chimneys and flute (2023), landing bay windows (2023), attic windows (2023), all exterior cedar shakes (2023), hot water tank (2024, rented), and new porch steps (2025). (id:8999)
103 Powerline Road
Brantford, Ontario
A COUNTRY ESTATE WITH A CRAFT TWIST. This is a rare opportunity where lifestyle and business beautifully intertwine. Set on over 13.7 picturesque acres, this extraordinary property offers both a thriving licensed brewery operation and an immaculate 4+1 bedroom country home, creating a one-of-a-kind package for those seeking to live, work, & dream all in one place. As you arrive, the winding drive opens to sweeping lawns and mature trees framing a stately 3,000+ sq ft home, custom built in 2005. Step inside to find a warm, light-filled interior-where hardwood floors flow through spacious gathering areas, a family-sized kitchen with maple cabinetry, and a cozy living room overlooking the grounds. Generous bedrooms and a versatile loft above the garage offer plenty of space for family or guests. Outside, your backyard retreat awaits-complete with a 16’ x 32’ inground pool with its own pump house & change room, and a charming pergola with a wood-burning stone fireplace, perfect for evening gatherings under the stars. Beyond the home lies a working countryside haven: 2.25 acres of hop yard, 4.5 acres of rented hay field, + multiple outbuildings — including a 40’ x 64’ heated shop, 24’ x 48’ storage barn, & 14’ x 20’ garden shed. The highlight, of course, is the Steel Wheel Brewery, a locally beloved destination with a fully equipped brewhouse (2017), a welcoming taproom, and a Sea-Can kitchen that allows the space to operate as a full bar & restaurant. The brewery building spans 2,688 sqft, powered by 400-amp service and propane heat, and comes complete with stainless-steel tanks & equipment-offering everything you need to continue or expand. Recent upgrades include a new steel roof (2025), propane heat & AC (2024), & updated electrical throughout. Whether you’re an entrepreneur ready to take over a successful craft brewery or a family seeking a self-sustaining property with space to grow, this address captures the heart of rural living & the spirit of entrepreneurship. (id:8999)
231 Golf Course Road
Conestogo, Ontario
A Timeless Estate Backing onto the Greens! Nestled in the heart of Conestogo’s sought-after golf course community, this bungalow offers 6-bedrooms and 5-bathrooms with 7,200 sq. ft. of refined yet comfortable living. Set on a massive 205-foot wide lot, the home captures sweeping, unobstructed golf course views from almost every room. Rich hardwood flooring flows through the main level, leading you to a grand great room bathed in natural light. The layout is thoughtfully designed for multi-generational living or a growing family, highlighted by two primary-style suites with private baths. The lower level offers endless opportunities for family fun, from the private gym and sauna to the spacious recreation area and wet bar. Located just steps from the river and local amenities, this home offers a peaceful, family-friendly lifestyle without compromising on luxury. (id:8999)
640 West Street Unit# 506
Brantford, Ontario
Welcome to urban living at its finest in this spacious 2-bedroom condo, perfectly positioned for lifestyle and convenience. Whether you're a first-time buyer, retiree, or savvy investor, this bright and functional layout offers over 940 square feet of well-planned living space. The updated kitchen features classic white cabinetry and a sleek black appliance package, flowing seamlessly into the open-concept dining and living area. Natural light fills the space, with large windows and sliding doors leading to a generous private balcony perfect for morning coffee or evening wind-downs. Retreat to the oversized primary bedroom with walk-in closet, while the second bedroom makes a perfect guest room, home office or hobby space. A full 4-piece bath and in-unit storage complete the interior. This well-maintained building offers secure entry, elevator access, and is steps to shopping, schools, parks, public transit, and highway connections. Walkable, well-connected, and move-in ready- this is the opportunity you've been waiting for. (id:8999)
806201 Oxford Road Unit# 39
Innerkip, Ontario
Your Getaway from City Life is Right here This Home is an absolute gem! The park is so peaceful and the neighbors are really friendly. It's the perfect spot for a quiet, low-stress lifestyle, with Mature trees and a Lake within the Park. The Home Features Two Bedrooms and One Upgraded Bathroom(2024). Nice Sized Galley Kitchen with Gas Stove and Sliding Glass Door(2023)leading out to a Large Deck with Gazebo. Cozy Living Room with New window(2023) and Woodstove for colder nights. The Backyard backs on to Greenspace giving privacy to sit out and enjoy the natural Environment. The Home includes a Garden Shed in the back yard and a new Workshop at the front that has Heat Hydro and a Mini-Split for heating and Cool Air. Monthly Lease fee of $598.32 includes Taxes, Water, Septic, Snow Removal on Common Roads, Common Are Maintenance (id:8999)
71 Wyndham Street S Unit# 608
Guelph, Ontario
Experience refined condo living at Edgewater Condominium, ideally located along the Eramosa River in the heart of Downtown Guelph. Unit 608 is a well-appointed 2-bedroom, 2-bath suite offering two private balconies and a functional open-concept layout with approx. 1260 square feet of living space. Engineered hardwood flooring extends throughout the living areas and bedrooms. The kitchen features a waterfall island, stone countertops, modern backsplash, and premium appliances, opening to the living and dining areas highlighted by a floor-to-ceiling tiled fireplace and walk-out to a balcony with city views. The primary bedroom includes a walk-in closet, private balcony, and a 5-piece ensuite with freestanding tub, glass shower, and heated floors. A second bedroom, 3-piece bath, and in-suite laundry complete the suite. Large windows provide abundant natural light and neutral finishes throughout. Includes one underground parking space, one storage locker, and access to building amenities including a library, party and media rooms, fitness centre, and guest suites. Steps to downtown amenities, riverfront trails, and GO/VIA Rail access. (id:8999)
145 Columbia Street W Unit# 1408
Waterloo, Ontario
Welcome to Society 145, a brand new luxury condominium ideally located in the heart of Waterloo, just steps from both the University of Waterloo and Wilfred Laurier University. This stylish two occupant suite features modern finishes and a bright open concept layout. Residents enjoy top-tier amenities including concierge service, a fully equipped gym, sauna, games room, movie theatre, basketball court and dedicated study lounges. An excellnet opportunity for students, young professionals, or investors seeking convenience and luxury living. (id:8999)
230 Kitchener Road
Cambridge, Ontario
Welcome to 230 Kitchener Rd, a spacious 3+2 bedroom, 2-bathroom side split offering over 2500 sqft on a rare half-acre plus city lot. This unique property is an entrepreneur's dream, boasting parking for up to 10 vehicles, a 20x20 detached workshop with full hydro, and a double-car garage featuring a fully functional service pit – perfect for an RV or home-based business. Inside, enjoy maple hardwood and ceramics throughout the main levels, an all-wood custom kitchen, separate dining room, and a cozy gas fireplace. A finished man cave with heat and roughed-in plumbing extends from the garage, leading to the backyard. The property also features one of Waterloo Region's largest black walnut trees, a large wrap-around deck, and updated 200 amp service. The full unfinished basement with a French drain and roughed-in bath provides ample storage and future potential. Don't miss your chance to view this well-kept, move-in-ready family home. Call today and book your private showing to see this one of a kind property and all it has to offer! (id:8999)
55 Green Valley Drive Unit# 1710
Kitchener, Ontario
Welcome to Suite 1710 at 55 Green Valley Drive, a beautifully updated 2-bedroom corner unit condo offering stunning westerly views that showcase breathtaking sunsets and dramatic incoming storms—nature’s show, right from your living room. This bright and spacious unit has been freshly painted and features brand-new carpet, creating a clean, move-in-ready feel. The well-designed layout includes two generous bedrooms, with the primary bedroom offering a private ensuite, plus the convenience of in-suite laundry. Located in a well-maintained building surrounded by scenic walking trails, this home also puts you just minutes from shopping, grocery stores, and a wide variety of restaurants—everything you need close at hand. Residents enjoy access to excellent amenities, including a fully equipped gym, swim spa, sauna, bike room, and a party room—perfect for both everyday living and entertaining. Whether you’re relaxing at home watching the sunset or exploring the vibrant surrounding neighbourhood, this condo offers comfort, convenience, and lifestyle all in one. A wonderful opportunity to call home. (id:8999)
919 Zeller Crescent
Kitchener, Ontario
This gorgeous freehold townhouse offers exceptional value with no condo fees and a rare finished basement with a separate entrance, perfect for extended family, work-from-home needs, or future flexibility. Located in one of the city’s most sought-after neighbourhoods, the home features a bright, open-concept main floor with maple hardwood flooring, a spacious living area, and a walkout to a wooden deck overlooking a deep backyard complete with a storage shed. A convenient main-floor powder room adds everyday practicality. Upstairs, you’ll find three comfortable bedrooms including cheater ensuite access, ideal for families or guests. The standout feature is the fully finished basement, offering cork flooring, its own bathroom, a walkout to the backyard, and a true separate entrance—a rare combination that adds tremendous versatility and value. Parking is effortless with a double-wide driveway allowing side-by-side parking plus a single-car garage with direct access to the home. A spacious, functional, and move-in-ready freehold opportunity in a high-demand location. (id:8999)

