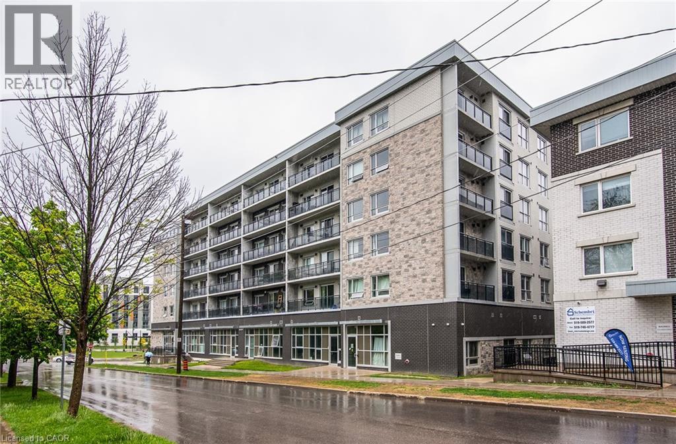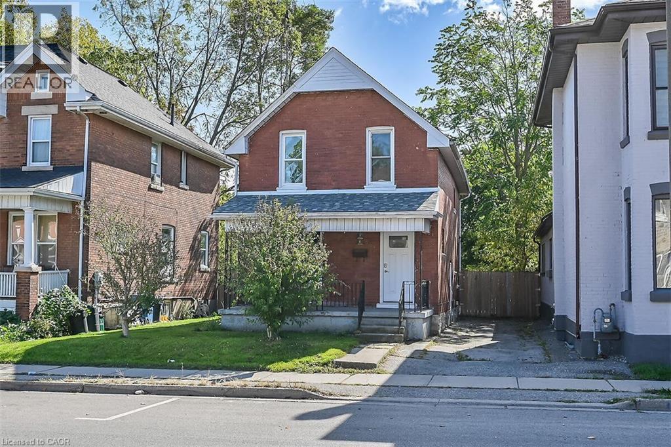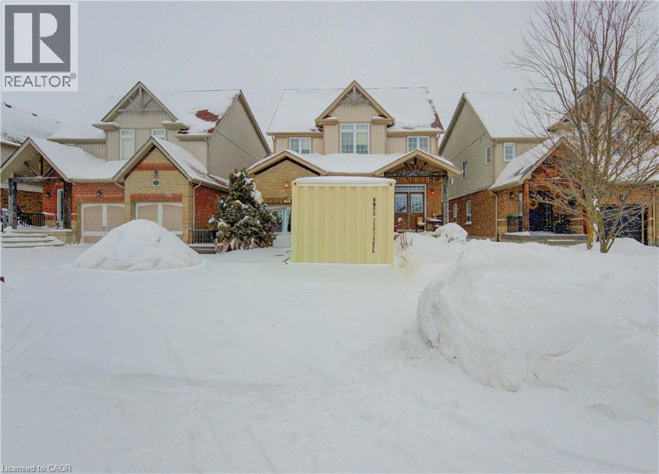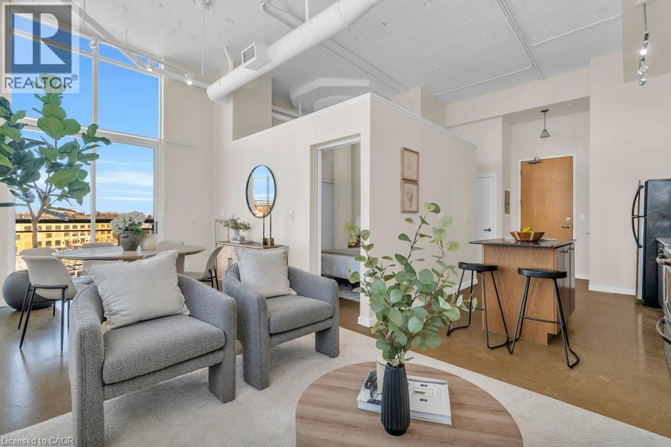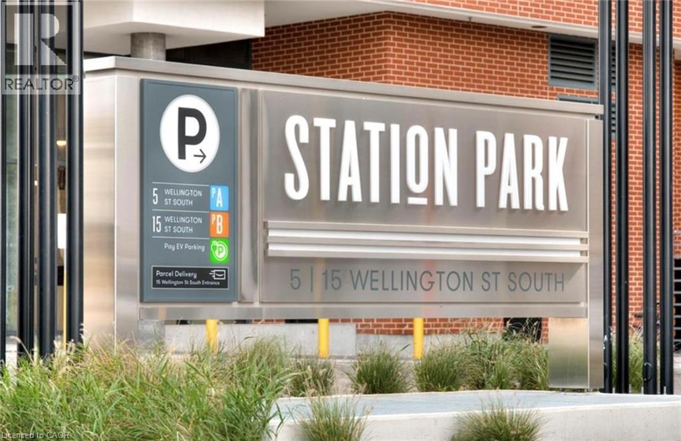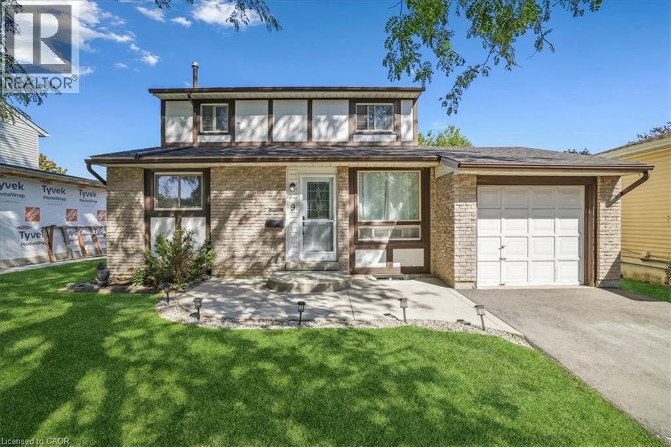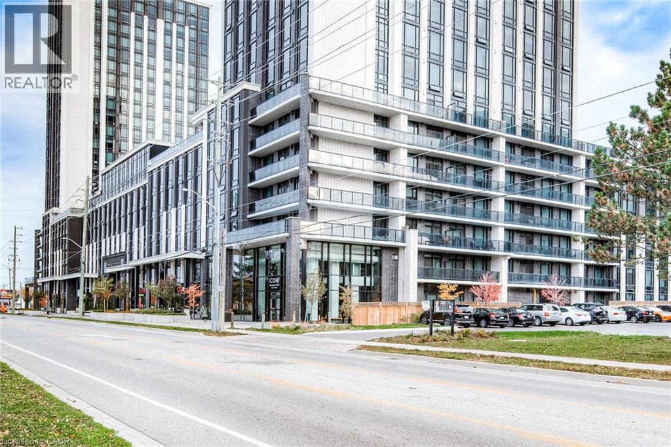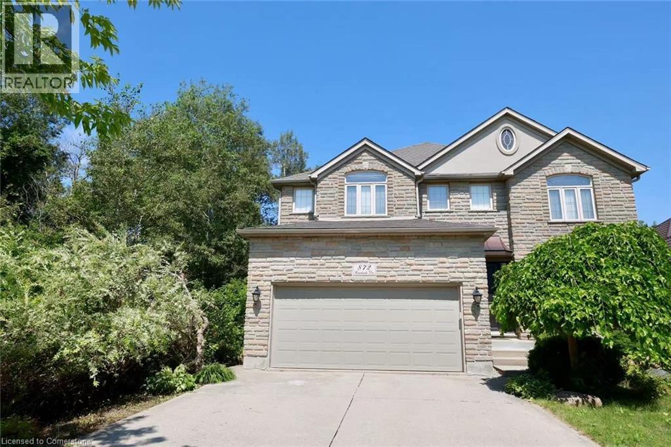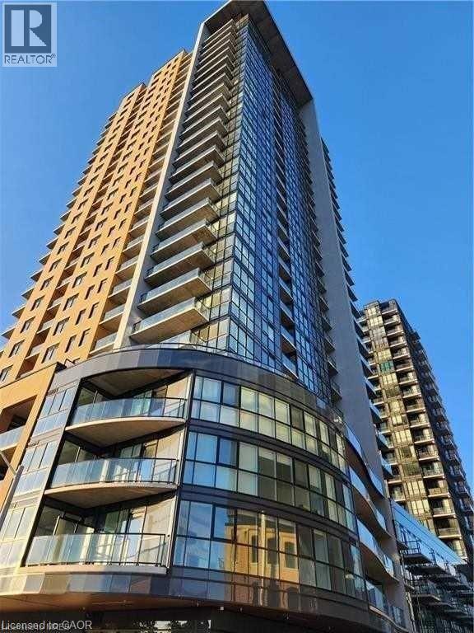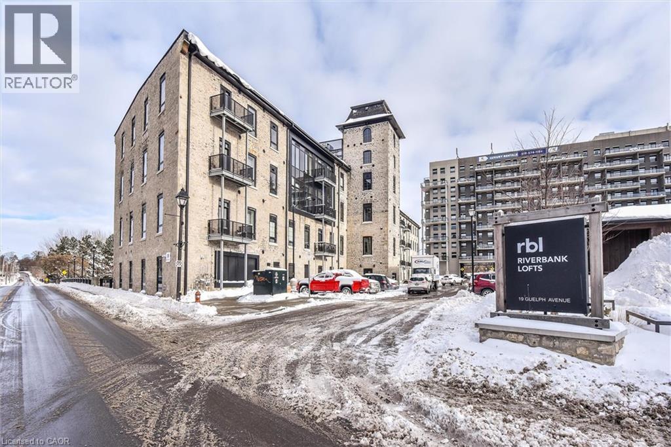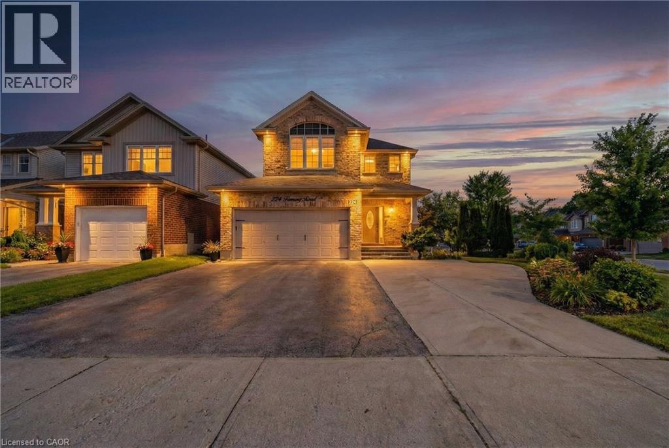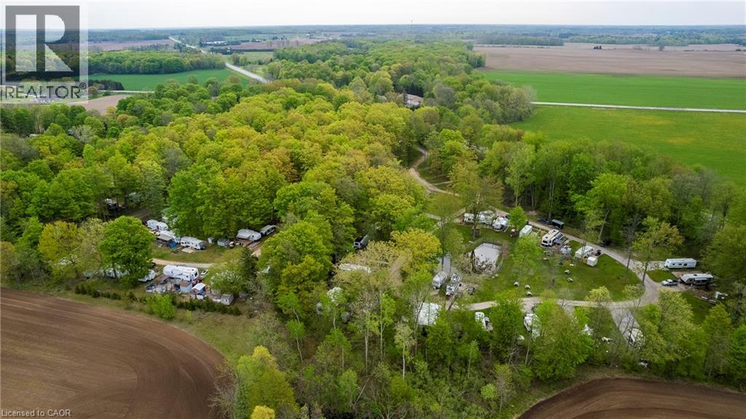275 Larch Street Unit# 609f
Waterloo, Ontario
ATTENTION Wilfred Laurier and University of Waterloo parents, young professionals and INVESTORS!! This is it! Welcome to the Penthouse! This 1 bedroom, 1 den and 2 bathroom unit is walking distance to both the Universities, has shopping and restaurants close by. The unit is laid out well, with a living room area and designated dining space. The primary bedroom has a walk through closet and ensuite bathroom with a tub! The den has a wardrobe and clerestory window, providing natural light, and is currently being used as a 2nd bedroom. Enjoy the large balcony, with a view of the roof tops and greenspace. (id:8999)
509 Colborne Street
Brantford, Ontario
Welcome to 509 Colborne St., Brantford! This 3 bedroom, 1 bathroom home sits on an extra large lot with ample parking - perfect for future expansion or outdoor enjoyment. Located just minutes from Wilfrid Laurier University and with easy highway access, this property offers incredible convenience for students, commuters or first-time buyers. Enjoy peace of mind with recent updates including a newer roof (2022), furnace (2022), AC and windows (2025). Laundry and large storage space in the lower level. Recently painted throughout. This is an exellent investment opportunity in a growing area - ideal as a student rental (the living room has been used as a bedroom in the past making the potential for 4 bedrooms) or a smart start for a new homeowner. Don't miss your chance to own in this sought-after location! (id:8999)
78 Stuckey Avenue
Baden, Ontario
Welcome to Baden! Centrally located within minutes to Stratford & New Hamburg, this beautifully appointed 2807 sq ft home is sure to impress. This home features 4 bedrooms, 4 bathrooms, newer flooring & freshly painted. The large kitchen features a breakfast bar, eat in dining & full wall pantry. Sliding doors lead out to the deck & gazebo with private back yard space; fully fenced with garden shed. Two separate living room spaces provide ample space for all family members to enjoy a quiet moment or entertaining with friends. The formal dining room rounds out the main floor with plenty of room for Sunday family dinners. Laundry room is conveniently located on the 2nd floor with large linen closet adjacent. Enjoy private time in the master suite & ensuite. Three additional bedrooms offer plenty of space. A partially finished basement allows for you to finish your dream recreational area or man cave. The basement offers a cold room with sump pump & 2 piece bathroom. The 2 car garage is equipped with garage door openers. Restaurants & shopping are located within 15 minutes to the Sunrise Mall area or 5 minutes into New Hamburg while the town of Baden offers many local restaurant options. This home is a must see. Located within the city limits but only minutes to enjoy the country life. (id:8999)
410 W King Street W Unit# 524
Kitchener, Ontario
Discover urban living at its best in this bright and stylish 1-bedroom corner unit on the 5th floor of the highly sought-after Kaufman Lofts. This beautifully designed space has been freshly painted and features soaring ceilings, expansive windows, a juliette balcony and an open-concept layout that fills the home with natural light throughout the day. The modern kitchen flows seamlessly into the living area—perfect for relaxing or entertaining. The spacious bedroom offers comfort and privacy, while the 4 pc bathroom and in-suite laundry add everyday convenience. Enjoy the perks of downtown living in this historic conversion building with modern amenities, including a rooftop terrace, a dedicated parking space and a private locker for extra storage. Located in the heart of Kitchener’s Innovation District, you’re steps from the LRT, GO station, Google, shopping, restaurants, cafés, parks, and all that downtown has to offer. Whether you’re a first-time buyer, investor, or downsizer, this bright corner loft has everything you need for modern city living. (id:8999)
15 Wellington Street S Unit# 1704
Kitchener, Ontario
Welcome to Station Park Condos in Kitchener, where modern living meets everyday convenience. This well-maintained 1-bedroom, 1-bathroom unit offers a comfortable and functional layout, ideal for first-time buyers, professionals, or investors. The open-concept living and dining area is bright and welcoming, with floor-to-ceiling windows that bring in plenty of natural light and offer city views. The kitchen is thoughtfully designed with quality appliances, ample counter space, and plenty of storage. The bedroom is spacious and practical, featuring durable solid-surface flooring and generous closet space. A clean, modern bathroom completes the unit. Residents of Station Park enjoy access to a wide range of amenities, including a dog park, outdoor amphitheater, shared workspaces, an outdoor fitness area, and green spaces to relax or socialize. Conveniently located close to transit, shops, dining, and downtown amenities, this condo offers an excellent opportunity to own in one of Kitchener’s most popular developments (id:8999)
9 Inglewood Street
Brantford, Ontario
Welcome to this beautiful and affordable two-storey home located in the highly sought-after Lynden Hills neighbourhood. 9 Inglewood Street is a true gem, ideal for first-time buyers and growing families. This well-maintained 3-bedroom, 2-full-bath home sits on a generous lot and offers outstanding value, comfort, and style. The main floor features modern updated flooring, a convenient main-level bedroom, and an updated kitchen that overlooks your private backyard retreat. Step outside to enjoy the spacious deck, interlocking stone fire pit area, and above-ground pool—perfect for summer entertaining and family gatherings. Upstairs, you’ll find two additional bright bedrooms, while the fully finished basement adds valuable living space, ideal for a cozy family room, games area, or home office. Situated in one of Brantford’s most desirable communities, this home is close to excellent schools, shopping, amenities, and offers quick highway access for commuters. (id:8999)
330 Phillip Street Unit# S2007
Waterloo, Ontario
Welcome to ICON 330! The highly sought after luxe student condo located within walking distance of to all the amenities that make Waterloo great! Across the street from University of Waterloo's main campus east boundary. Central to the University core, nearby pubs/restaurants/cafes, Waterloo Park, and ION transit (also almost across the street), this is the most desirable location for all students and potential investors! Located in the south tower, this suite is a luxurious 1 bedroom + den. This unit has never been rented - always owner occupied since first day of ownership - and it shows AAA. All interior finishings are highly modernized, featuring accent wood laminate walls, dark wide-plank laminate flooring, granite countertop and backsplash, and upgraded appliances. Kitchen Whirlpool appliance package includes: OTR microwave, refrigerator, stove, and dishwasher. There is also in-suite laundry closet with appliances provided by Whirlpool. Furnishings include: bed bases, dressers, desks, shelves. This unit does not go without the spectacular amenities provided by the building located on the 8th level! These amenities include: fitness center, yoga studio, games room, media room, rooftop patio, student lounges & study areas in a secure building with fob access and concierge security. This community will work well for inspired tech/university employees, parent seeking a luxe lifestyle within a hub loaded with modern amenities for their university bound kid, or entry level investor looking for high-quality turnkey opportunity. Call your REALTOR to arrange a private showing. (id:8999)
872 Creekside Drive
Waterloo, Ontario
Welcome to this beautiful home offering nearly 3,500 sq ft of well-designed living space in one of Waterloo’s most desirable neighborhoods. Surrounded by nature and nestled within a top-ranked school district, this property offers both privacy and convenience—an ideal blend of tranquility and modern living. Step inside to a spacious and functional main floor featuring a grand living and dining area—perfect for entertaining family and friends. The dedicated home office provides a quiet space for remote work. The open-concept kitchen is equipped with a bright breakfast area and a walkout to the deck—imagine enjoying your morning coffee while listening to birdsong and the sounds of nature. Adjacent to the kitchen is a soaring two-storey family room filled with natural light, creating a warm and inviting space where the whole family can connect. Upstairs, you’ll find four generously sized bedrooms and two stylishly updated bathrooms. The primary suite overlooks the forest and offers a peaceful retreat—wake up to birds chirping or watch deer wander through the backyard at dawn. The fully finished walk-out basement adds tremendous value with a spacious recreation room, an additional bedroom, and a full 3-piece bathroom—perfect for guests, extended family, or growing teens seeking their own space. Walking distance to shopping, community centers, top schools, a public library, gym, nature reserves, and even a provincial park—this is a rare opportunity to enjoy a lifestyle where urban convenience meets natural beauty. Don’t miss your chance to make this exceptional home your own! (id:8999)
108 Garment Street Unit# 708
Kitchener, Ontario
Welcome to this bright and modern 2-bedroom, 2-bathroom open-concept unit located in a state-of-the-art building in a prime downtown location for sale. This well-designed suite features oversized windows in the living area and one of the bedrooms, allowing for an abundance of natural light throughout. The spacious layout offers generous-sized bedrooms and a comfortable living space, perfect for both relaxing and entertaining. This unit includes one parking spot and access to a full range of premium building amenities, including a rooftop pool, rooftop urban park with BBQs, sports court, yoga studio, fitness centre, pet run, and concierge service. Ideally situated just a short walk to the LRT, Victoria Park, and major office buildings including top audit firms, this location offers unmatched convenience for both professionals and urban lifestyle seekers. Don't miss the opportunity. (id:8999)
19 Guelph Avenue Unit# 106
Cambridge, Ontario
Set within the historic Riverbank Lofts, this exceptional two-bedroom, two-storey first-floor residence offers a rare blend of architectural heritage and contemporary sophistication in the heart of downtown Hespeler. Originally converted from an 1847 landmark, the loft celebrates its industrial roots with exposed wood beams, soaring ceilings, and expansive factory-style windows that flood the home with natural light and frame serene views of the Speed River. The main level features an airy open-concept layout designed for both entertaining and everyday comfort. Juliette balconies invite fresh air and add a subtle European touch, while the chef-inspired kitchen impresses with quartz countertops, premium appliances, and a cleverly concealed pantry tucked beneath the staircase. A stylish powder room completes the level. Upstairs, a dramatic catwalk creates separation between two private bedroom suites, each with its own beautifully finished ensuite bathroom, walk-in closet and sliding barn doors that pay homage to the building’s historic past. This boutique loft includes two dedicated parking spaces and access to an impressive suite of amenities, including multiple resident lounges, a fully equipped fitness centre located directly across the hall, bike storage, and a pet wash station. Steps from your door, downtown Hespeler Village offers cafés, independent shops, riverside trails, and so much more. A truly distinctive loft-style condo, this home delivers refined urban living with historic soul. (id:8999)
224 Fleming Road
Guelph, Ontario
Welcome To 224 Fleming Road, A Stunningly UPGRADED Detached 2-Storey Residence Nestled In The Highly Sought-After Grange Hill East Community Featuring 2894 SqFt Of Total Living Space. This Meticulously Maintained Home Sits On An Oversized CORNER LOT, Offering An Expansive LAYOUT, Perfect For Growing Families And Savvy Investors Alike. The Main Floor Features An Executive Kitchen With GRANITE Countertops, A Massive Center Island, And High-End Stainless Steel Appliances, All Flowing Into An Open-Concept Living And Dining Space With Gleaming HARDWOOD FLOORS And Ample POT LIGHTING. Upstairs, You Will Find Four GENEROUS Bedrooms, Including A LUXURIOUS Primary Suite With A Walk-In Closet And A Renovated 4-Piece Ensuite. A Standout Feature Of This Property Is The Professionally FULLY FURNISHED LEGAL BASEMENT With SEPARATE ENTRANCE, Which Includes Two Additional Bedrooms, A Second Kitchen, And A Full Bathroom - Offering INCREDIBLE RENTAL INCOME Potential Or A Private In-Law Suite. Step Outside To A Landscaped Backyard Oasis Featuring A Large Patio And Custom Trellis, Ideal For SUMMER ENTERTAINING. Located Just Steps From Top-Rated Schools, Joe Veroni Park, And The Public Library, And Only Minutes From Guelph Lake And The University Of Guelph, This Home Offers Unparalleled Convenience. With The Ongoing Expansion Of Nearby Commercial Amenities And Guelph's Strong Market Growth, This Property Represents An EXCEPTIONAL INVESTMENT In A Prime Location. Don't Miss Your Chance To OWN This Versatile And Beautiful Home. (id:8999)
54428 Talbot Line
Bayham, Ontario
Looking for a business opportunity ? Consider owning your own seasonal trailer park ! With 3 Bedroom Home with Double car Garage , This 18.3 -Acre property located in a beautiful rural area conveniently located between London and Hamilton has a great reputation for being a top destination for families looking for a fun and relaxation. The Property includes full time seasonal trailer sites with full hookups, 30 Amp electrical service and 15 Amp to a few weekend site, with weekend sites and possible potential for more seasonal sites, a fully-stocked convenience store/office & Recreation Hall , washrooms and laundry facilities . Park members and visitors can enjoy the large 30 x 60 swimming pool and the peaceful forest setting, outdoor activities , and the close proximity to nearby towns of Aylmer or Tillsonburg. As an owner, you will have opportunity to generate income from site rentals etc, all while living in the home that is situated on the property, with the ability to expand and grow the business as you see fit. Don't miss out on this exciting opportunity to own a successful seasonal trailer park business ! (id:8999)

