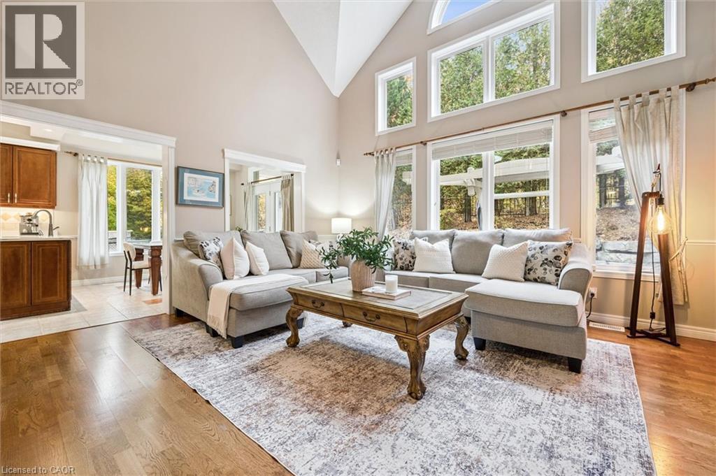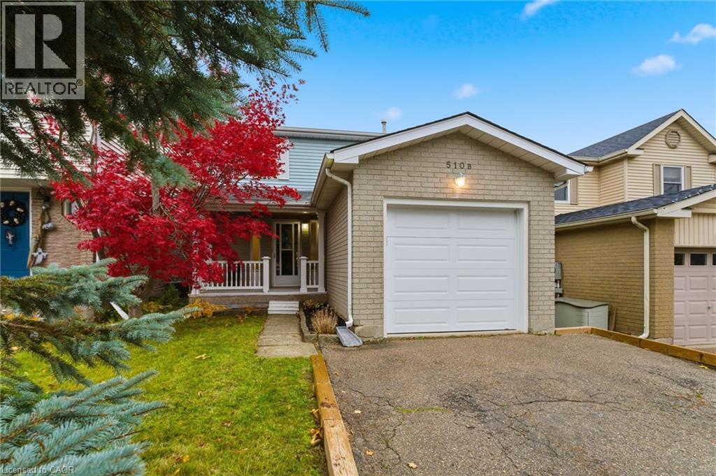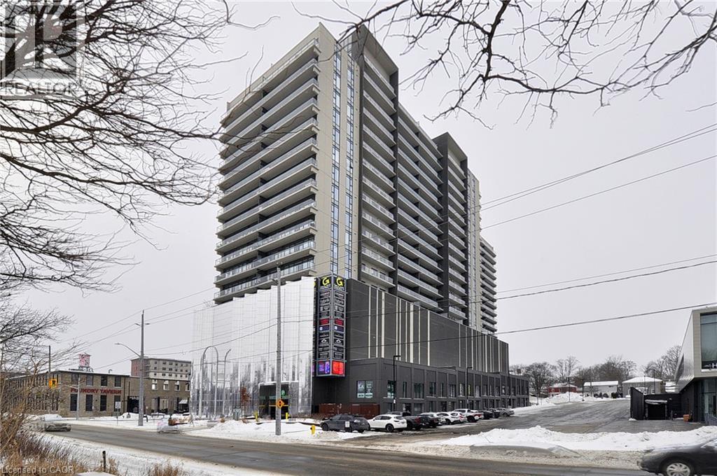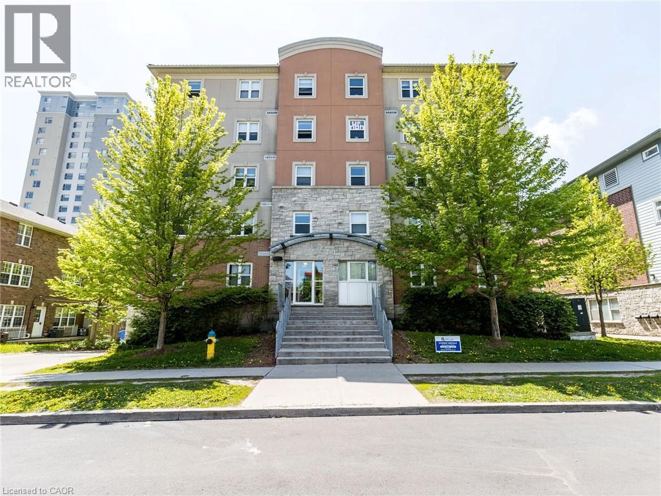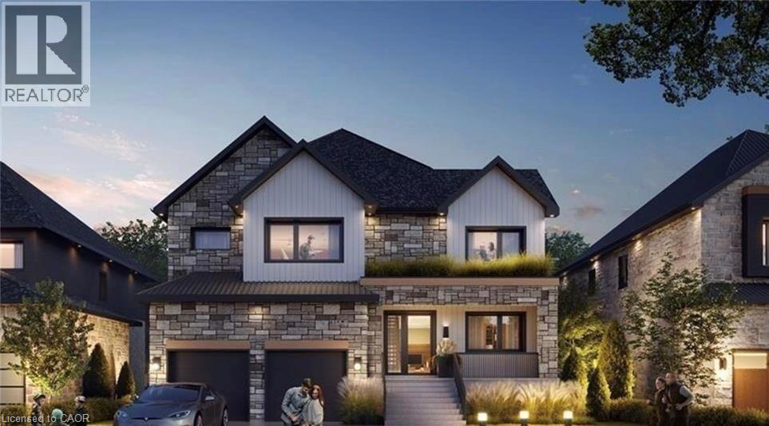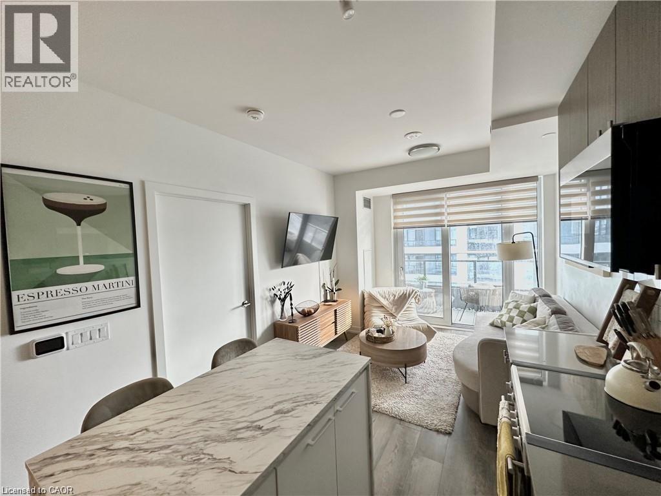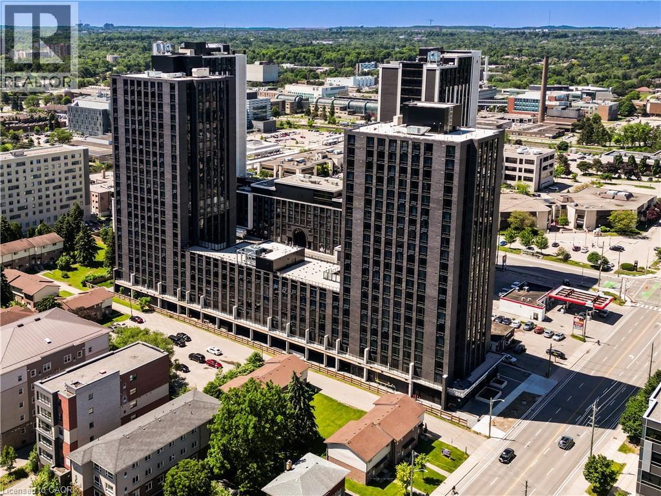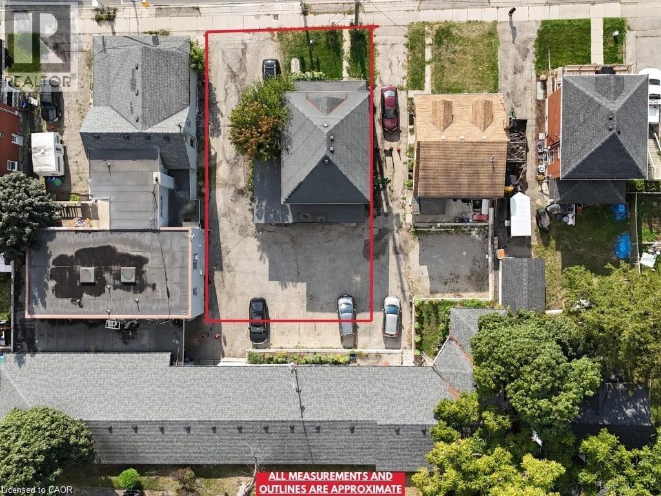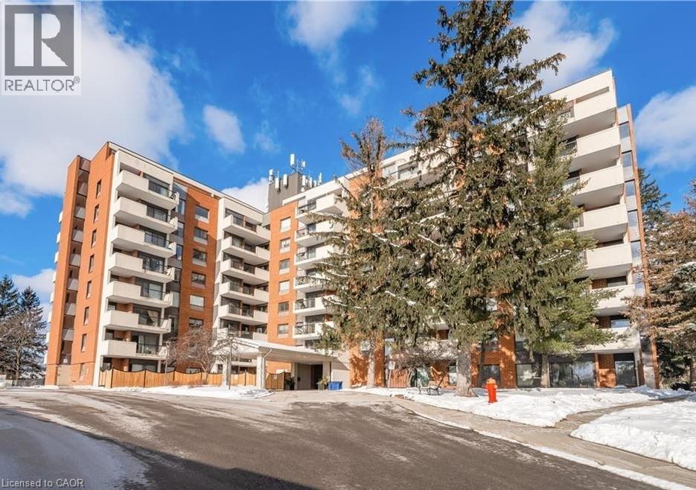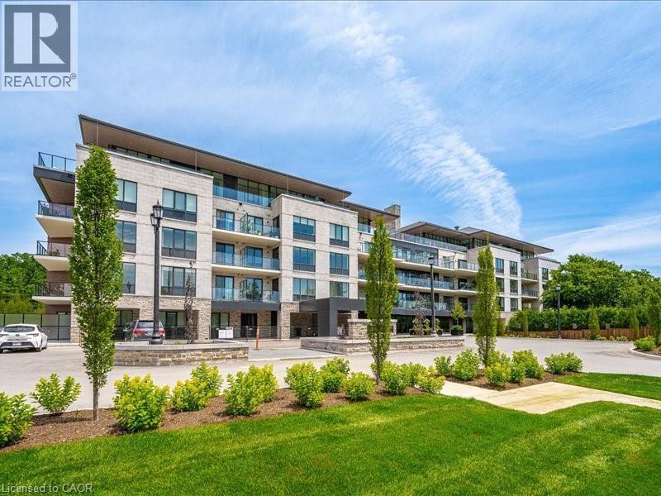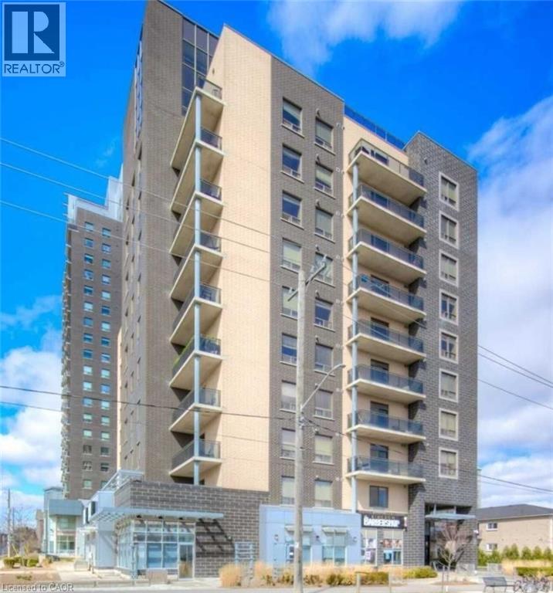317 Winterburg Court
Waterloo, Ontario
Welcome to 317 Winterburg Court — a polished executive residence that blends sophistication, versatility, and natural serenity in one of Waterloo’s most desirable enclaves. Set on a premium greenspace lot, this home delivers a seamless mix of architectural elegance and modern functionality — ideal for professionals, growing families, and those seeking the rare combination of privacy and proximity. A bright, open-concept layout greets you with clean sightlines and abundant natural light. The two-storey great room is the heart of the home — featuring floor-to-ceiling windows overlooking lush greenery, gas fireplace, and a custom built-in shelving wall with rolling ladder, designed for hosting or relaxing.The kitchen is practical and polished, with stainless steel appliances, natural wood cabinetry, and updated quartz countertop that anchors the workspace. An adjacent dining area opens to the patio, creating a seamless indoor-outdoor connection. A private office with yard access, formal living and dining rooms, and powder bath complete this level. Upstairs, the primary suite offers an integrated sitting area, gas fireplace, and treetop views that inspire calm. The ensuite bath is your private retreat, featuring dual vanities, a deep soaker tub, and a separate shower surrounded by natural light. Two additional bedrooms provide generous proportions and stylish finishes, easily accommodating family, guests, or home office needs. The finished basement expands your lifestyle options dramatically. It includes a bedroom, full bathroom, a large recreation area, wine cellar, and a fully outfitted workshop — the dream setup for a craftsman, entrepreneur or hobbyist. Backing onto a mature greenbelt with covered decks, the property provides rare privacy in a suburban context. The professionally landscaped yard and interlock patio make it easy to unwind or entertain in complete seclusion. Rarely offered in an exceptional neighbourhood, this home is ready for its new owners! (id:8999)
510b Rosemeadow Crescent
Waterloo, Ontario
This well-maintained 3 bed, 2.5 bath home offers comfortable family living in the heart of Waterloo’s popular Westvale neighborhood. Situated on a peaceful crescent and steps from excellent local schools, trails, Westvale Park and Red River Park, it’s an ideal setting for families with kids or pets. The sun-filled main floor features a functional layout with the open living room flowing into the dining room with walkout to a private, fully fenced backyard complete with deck and gazebo—perfect for entertaining. Upstairs you’ll find a spacious primary bedroom and two additional bedrooms. The finished basement provides extra living space and includes a brand new 3-piece bathroom. Major improvements include roof (2020), garage door (2019), furnace and A/C (2017). Parking for two vehicles in the driveway plus a single-car garage. A fantastic opportunity to settle into one of Waterloo’s most desirable family neighborhoods. (id:8999)
50 Grand Avenue S Unit# 1709
Cambridge, Ontario
This elegant and spacious 2-bedroom, 2-bathroom apartment is completely move in ready, located in the Gaslight District. A beautifully designed suite offering a bright open-concept kitchen and living area, enhanced by custom built-ins and expansive windows that flood the space with natural light. Upgraded appliances, pull out cabinetry in the pantry, and other closet built ins. Both bedrooms and the living room feature direct walkout to the expansive balcony, creating an inviting indoor-outdoor living experience. The primary ensuite is complete with double sinks, while in-suite stacked laundry adds everyday convenience. Both bathrooms are 4 piece. Reverse osmosis system, and one out of the two parking spaces is equipped with EV plug for an electrical car. Residents enjoy access to premium amenities, including a fully equipped fitness centre, outdoor terrace, and stylish event spaces. Ideally located just moments from downtown Galt’s renowned restaurants, cafés, markets, and more. (id:8999)
261 Lester Street Unit# 301
Waterloo, Ontario
Room #1 - $900, ending Aug 25, 2026, #2 - $750, ending Apr 30, 2026, #3 - $750, ending Aug 26, 2026, #4 - $750, ending Apr 30, 2026, #5 - $750, ending Apr 30, 2026. Incredible turnkey investment in the heart of Waterloo's university district! This purpose-built 5-bedroom, 2-bathroom condo at 261 Lester St has the potential to generate close to $50,000/year in gross rental income with positive monthly cash flow. Just steps to Wilfrid Laurier University and the University of Waterloo, this high-demand location ensures consistent tenancy. Features include a spacious open-concept living area, two full baths, included furniture, and professional property management options for a completely hands-off experience. Condo fees include heat and water, and the building offers parking, shared laundry, elevator access, and proximity to transit, shops, and amenities. The seller will provide one year of professional property management or offer the cash value as part of the sale. Photos are virtually decluttered. (id:8999)
162 Dawn Avenue
Guelph, Ontario
LAST LOT AND BUILD PACKAGE AVAILABLE. Designed by award winning Frontiers Design Build Inc., this offering includes the lot and the construction of a fully customizable high performance home up to 3,300 sq ft above grade at a price comparable to most production homes, delivering exceptional energy efficiency, superior indoor air quality, and year round comfort through state of the art insulation, high efficiency mechanical systems, and premium European tilt and turn windows so temperatures stay consistent and air remains healthy; sustainable design can lower monthly bills and help protect against rising energy costs. Buyer must engage Frontiers Design Build Inc. to build the home and enter into a construction agreement, square footage and specifications may vary based on the final design and selections since the home is not yet built, Tarion Warranty is included, and buyers may modify the plan and finishes prior to completion. (id:8999)
15 Wellington Street S Unit# 1114
Kitchener, Ontario
With just 5% down, your mortgage payments could be lower than what you're paying in rent! This 1 bedroom condo at Station Park offers one of the most desirable layouts in the building. You'll be pleasantly surprised upon entry by the spacious hallway, providing excellent separation before opening into a beautiful open concept living space. The unit is stylishly furnished and can be sold with all furniture included. It features a generous bedroom, an oversized bathroom, in suite laundry, and an elegant kitchen with an island that overlooks a cozy and inviting living room. Step out onto the terrace to enjoy stunning sunrise and sunset views. Residents enjoy exceptional amenities, including 24/7 concierge service, a swim spa, Peloton studio, fully equipped gym, bowling alley, party room with wet bar and private dining area, and an outdoor terrace with firepits and BBQs. A dedicated pet spa station adds extra convenience. Underground parking is available for an additional fee. HEAT & INTERNET included in condo fees! Ideally located just minutes from Downtown Kitchener, Uptown Waterloo, the LRT station, Google, and more. This is modern living at its finest. (id:8999)
145 Columbia Street W Unit# 1109
Waterloo, Ontario
This newly built luxury condo is perfectly positioned just steps from the University of Waterloo and Wilfrid Laurier University. Featuring a bright, open-concept layout, the suite offers generous living space, abundant natural light, a sleek modern kitchen, and a beautifully finished bathroom. A rare and highly sought-after parking spot is included, adding exceptional value and convenience in this prime location. Residents enjoy access to outstanding amenities, including a fully equipped fitness center, basketball court, movie theatre, concierge service, and games room. An ideal opportunity for students, professionals, or investors seeking a refined lifestyle in one of Waterloo’s most desirable neighborhoods. (id:8999)
229 Water Street N
Cambridge, Ontario
Home in the Heart of Galt, Cambridge! This property features 3 bedrooms and 2 bathrooms, providing spacious living in a prime location. Directly across from Galt Collegiate Institute & Vocational School (GCI), it delivers unmatched convenience and strong appeal. Surrounded by major amenities including Tim Hortons, FreshCo, Starbucks, Subway, and more, residents enjoy a highly walkable lifestyle with everything close at hand. Well-served by public transit and just minutes from Cambridge’s historic downtown core, with shopping, dining, entertainment, and the scenic Grand River trails nearby. (id:8999)
260 Sheldon Avenue N Unit# 508
Kitchener, Ontario
Move-In Ready! This beautifully renovated 2-bedroom, 1.5-bath condo has been updated throughout, featuring a new kitchen, renovated bathrooms, modern flooring, and fresh paint. Enjoy a private balcony, underground parking, and access to amenities including an indoor pool and fitness centre. Conveniently located close to shopping, public transit, and major routes. An ideal opportunity for first-time buyers, downsizers, or investors. (id:8999)
318 Spruce Street Unit# 1501
Waterloo, Ontario
Imagine sipping your morning coffee or unwinding in the evening on your private, oversized balcony with unobstructed views of Wilfred Laurier University and the vibrant University District. Welcome to unit 1501, an ideal 700+ sq/ft 1 bedroom plus den, 2 bathroom unit perfect for professionals, students, first-time buyers, or savvy investors. Discover what makes this feel like home: -A versatile layout featuring a bonus den perfect for a home office. -Modern kitchen with granite countertops. - Open-concept living space flows seamlessly onto the large balcony. -Amazing building amenities including a large gym, party/study room, rooftop patio and dining options just an elevator ride away. -Located steps from Laurier University, a multitude of cuisine options, LRT and GRT stops and a short jaunt to Conestoga Mall. Don't miss this opportunity to perfectly balance comfort and a premier location. (id:8999)
6523 Wellington Road 7 Unit# 114
Elora, Ontario
Luxury Living at The Elora Mill Residences! Introducing a turn-key luxury, corner suite in one of the most prestigious locations in the region. Professionally designed and furnished (all included), this fantastic residence offers a bright, airy open-concept layout with wraparound floor-to-ceiling windows, with custom privacy screening, stunning views of the Grand River and the Elora Mill, with three walkouts to an extraordinary 734 sq ft private wraparound terrace! The expansive modern kitchen features custom cabinetry, a huge waterfall-edge island with seating, and top-tier appliances including KitchenAid and a Fisher & Paykel built-in fridge/freezer. A stylish dining area flows seamlessly into the living room, complete with an elegant fireplace feature. The luxurious primary suite offers a large walk-in closet + second closet, and a spa-inspired ensuite with heated floors, double vanity, walk-in shower, and soaker tub. A second bedroom and full bathroom (also with heated floors) make the perfect retreat for guests. Additional features include in-suite laundry (Whirlpool), electric custom blinds, EV parking, and a storage locker. Enjoy resort-style amenities: concierge, lobby coffee bar, residents’ lounge, private dining room, gym, yoga studio, fire-pit patios, and a spectacular outdoor pool and sun deck. Steps to Elora’s shops, cafés, restaurants, trails, and parks, this rare ground-level suite with walkout terrace delivers unmatched luxury, convenience, and views - a truly exceptional offering in the heart of Elora. (id:8999)
8 Hickory Street W Unit# 1105
Waterloo, Ontario
Luxury Penthouse Living in the Heart of Waterloo – Fully Furnished, Turn-Key & Prime Investment Opportunity. Experience exceptional penthouse living in this spectacular two-level suite, perfectly positioned on the top (11th) floor of a modern, upscale Waterloo residence. Offering over 2,100 sq. ft. of beautifully finished living space, this rare property combines sophisticated design, sweeping sunset views, and unmatched convenience; just steps from Wilfrid Laurier University and the University of Waterloo. Flooded with natural light, the contemporary 5-bedroom, 5-bathroom layout includes a dramatic two-storey lounge with soaring 20-ft ceilings, an open-concept gourmet kitchen complete with a large island and walk-in pantry, and full in-suite laundry. Spacious bedrooms feature private ensuite bathrooms, while the fifth bedroom enjoys direct access to the impressive two-storey balcony; an ideal space for entertaining or relaxing with panoramic city views. Thoughtfully furnished and fully equipped with appliances, this penthouse is entirely turn-key, offering a premium rental rate already secured - a hassle-free opportunity for both student housing and executive rental investors. Located in a high-demand neighbourhood, residents also benefit from outstanding building amenities including a fitness centre, social lounge, underground parking, and secure bike storage. note: Some images include virtual staging for illustration purposes. (id:8999)

