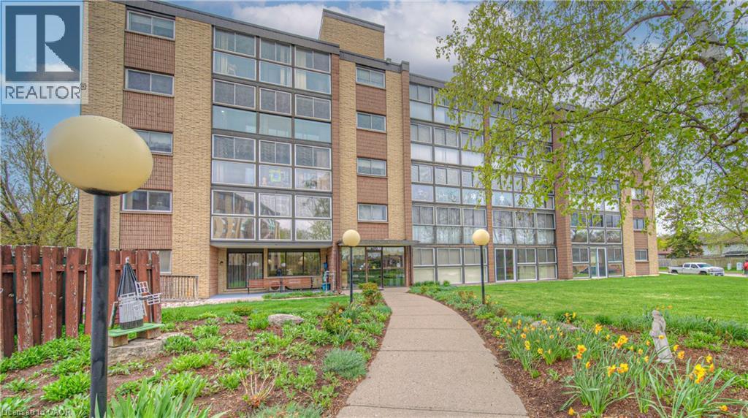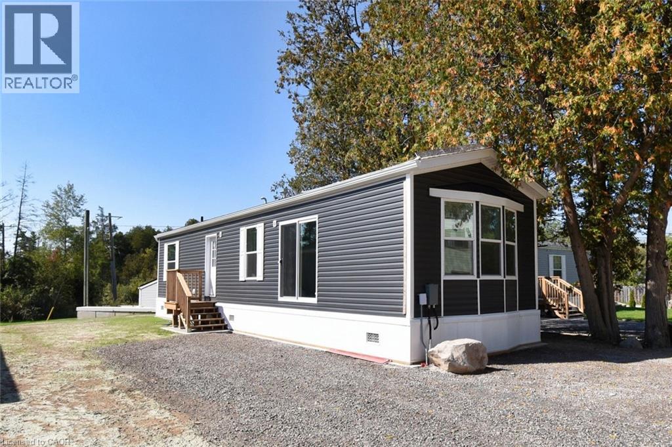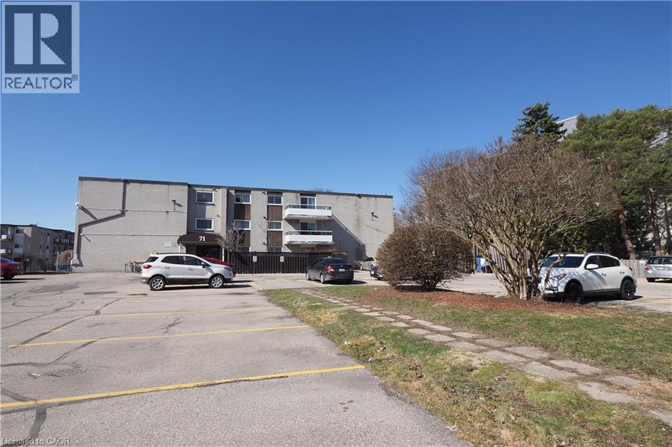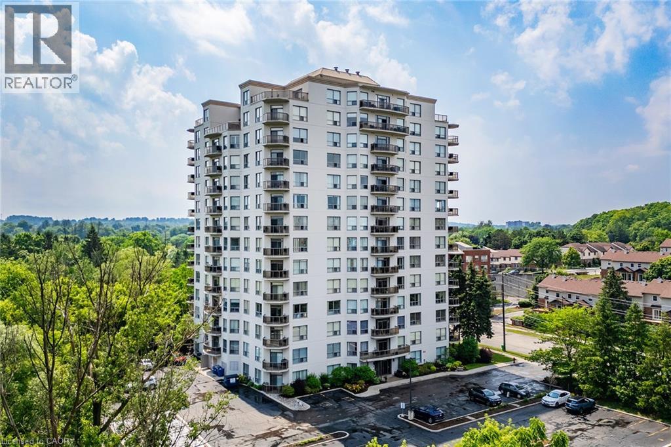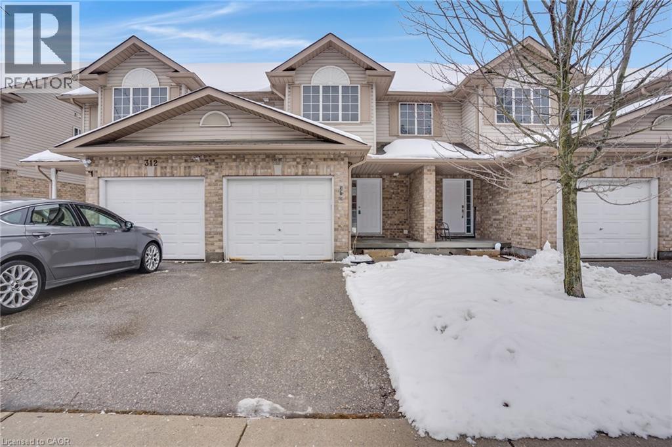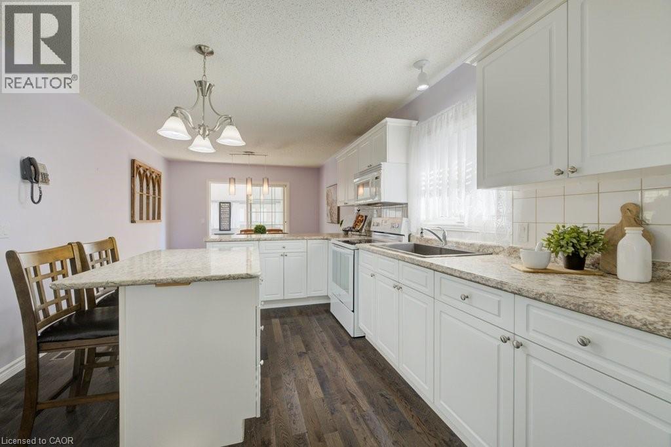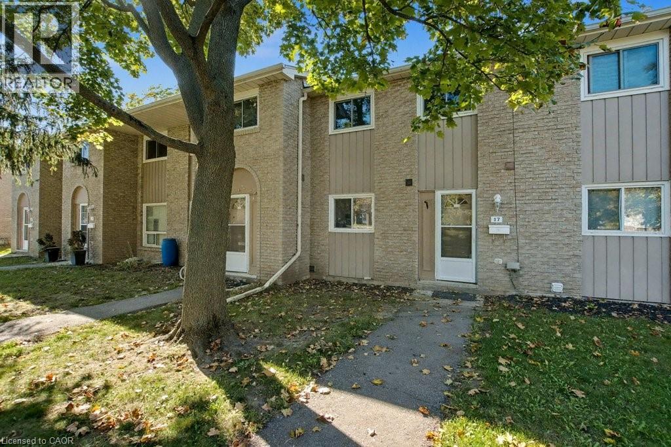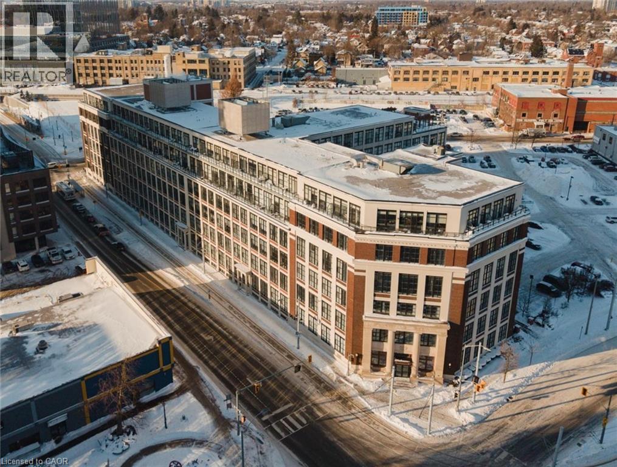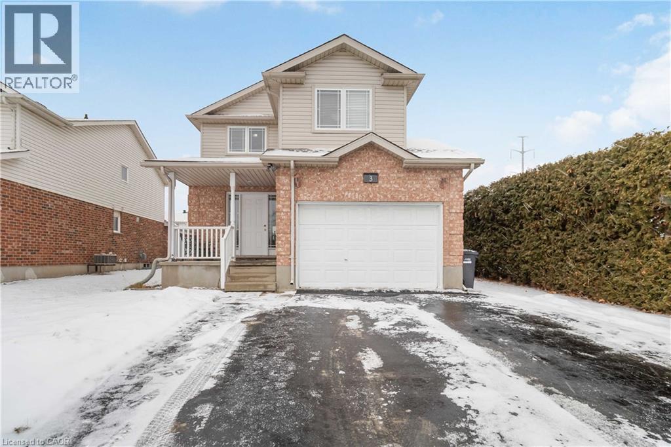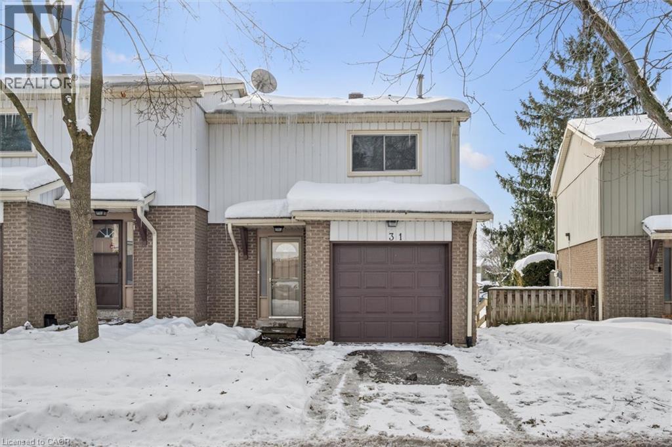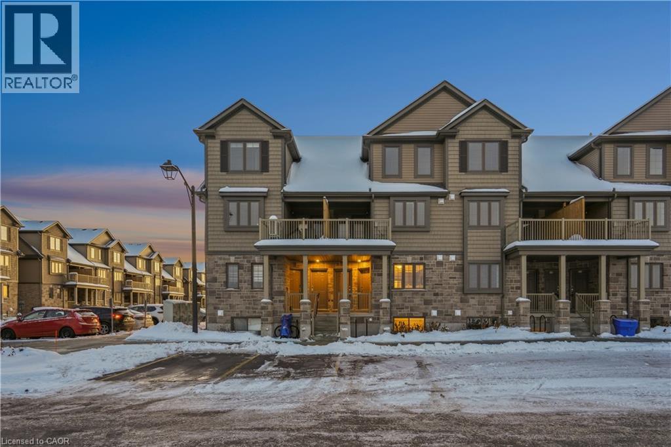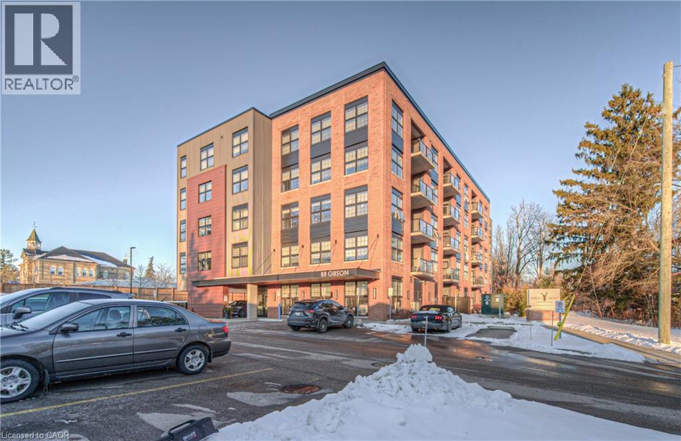400 Champlain Boulevard Unit# 406
Cambridge, Ontario
Welcome to Unit 406 at 400 Champlain Boulevard! Chateau Champlain is surrounded by the Gorgeous Moffat Creek Woodlot, visible from your Large, Bright Corner Unit. The Spacious 2 Bedroom + Den unit is beautifully laid out and enjoys plenty of open space for family gatherings and entertaining. You'll love the Sunroom where you can enjoy your morning coffee and take in your peaceful surroundings. Back inside, observe the Main Living Space which boasts an enormous Living Room, Convenient Dining Room, Generous Foyer and the Functional Kitchen...featuring a breakfast area which could be used as a work-from-home space. Don't miss the In-Suite Laundry in the kitchen area too. Move over to the one wing of the unit and take in the Extensive Primary Bedroom, the Broad 2nd Bedroom and the Sizeable 4 Piece Bathroom. The other wing features the Substantial Den which could be used as an office or 3rd Bedroom, if needed. You can't help but admire the thought that was put into this layout. You will also benefit from a secure underground parking space and a massive storage room. The Building provides an Enjoyable Terrace, Party Room and Library which contributes a treadmill and exercise bike. The Elevator, Boiler and Windows have all been updated. Parks, Trails, Restaurants, Transit, Shopping and much more just minutes away. TAKE ADVANTAGE OF THIS OPPORTUNITY! BOOK YOUR VISIT TODAY! (id:8999)
1085 Concession 10 Road W Unit# 23
Flamborough, Ontario
Enjoyable country living in the year round, all ages, Rocky Ridge Estates Park and still be so close to all the shops of Waterdown, Cambridge and Guelph. Great location along the LeFarge Trail offers 7km of enjoyment of nature for the dog walkers and joggers. Spacious new home complete with all appliances, central air and more. Possession is flexible - can also be immediate. (id:8999)
71 Vanier Drive Unit# 105
Kitchener, Ontario
Welcome to 71 Vanier Dr, the perfect opportunity for first time buyers or downsizing seniors. This inviting 2-bedroom, 2- bathroom apartment blends modern living with a stylish white and wood design throughout. Reasonable condo fee includes all utilities. Situated on the ground level, it offers easy, stair-free access and the added benefit of an additional entrance from the private, ground-level patio. The open-concept kitchen flows seamlessly into the dining area and spacious living room, making it perfect for entertaining. The primary bedroom features custom-built storage with a Murphy bed, complemented by a beautifully updated ensuite. Guests will appreciate their own full, renovated bathroom for added privacy. Conveniently located near all essential amenities, schools, and transit options, this home is just minutes away from Highway 7/8. Enjoy a quick commute to nearby attractions like a golf course or the Chicopee Ski & Summer Resort, offering year-round recreation. (id:8999)
255 Keats Way Unit# 403
Waterloo, Ontario
Spacious Condo Living in Prime Waterloo Location. Welcome to Unit 403 at 255 Keats Way – an exceptional and rarely available opportunity to own a spacious, south-facing condo in one of Waterloo’s most desirable communities. This main-floor unit offers over 1,500 sq ft of beautifully designed living space, ideal for professionals, downsizers, or anyone looking to enjoy comfort, convenience, and lifestyle in the heart of the city. Step inside to discover a bright and functional layout featuring two generous bedrooms, a versatile den, a formal dining area, a spacious living room with walk-out balcony, and an additional office or craft room – perfect for remote work or hobbies. The kitchen and bathrooms feature granite countertops, with the kitchen in immaculate condition, ready for your culinary creativity. Hardwood flooring throughout adds warmth and elegance to the space. Enjoy stunning, unobstructed views of the greenbelt, a serene natural space owned by the building – a rare and tranquil bonus. The south-facing exposure floods the unit with natural light all day long. This well-managed building offers excellent amenities, including a welcoming front entrance lounge, library, mail room, and exercise area, fostering a strong sense of community. The location is unbeatable – just a short walk to the University of Waterloo, Westmount Place (groceries, pharmacy, restaurants), and public transit. You're also close to Wilfrid Laurier University, Waterloo Park, and the Laurel Creek Conservation Area, offering a perfect balance of natural and urban living. Whether you're seeking space, location, or lifestyle – this move-in-ready condo truly has it all. Don’t miss your chance to call 403-255 Keats Way home. (id:8999)
310 Fallowfield Drive
Kitchener, Ontario
FANTASTIC LOCATION MEETS EFFORTLESS LIVING in this beautiful townhome that is truly move-in ready and sure to impress. From the moment you step inside, you’ll feel at home in this bright and welcoming 3-bedroom, 2.5-washroom residence offering over 1567sqft of living space. The modern kitchen is both functional and stylish, featuring crisp white cabinetry and a peninsula with seating for 3, ideal for casual meals or gathering with friends. Open to the dining/living area, this space was designed for easy entertaining and everyday living. Hardwood floors flow through the living and dining room, where oversized sliding doors invite natural light and lead to your backyard oasis. Upstairs, you’ll find 3 generously sized bedrooms, including a comfortable primary retreat, while the finished basement adds valuable living space complete with a full bathroom, perfect for movie nights, a home gym, or a guest suite. This home truly checks all the boxes with an unbeatable location close to schools, transit, highways, and a wide array of everyday amenities. Whether you’re a first-time buyer, growing family, or someone looking to simplify without compromise, this is a home you’ll fall in love with. VIRTUALLY STAGED. (id:8999)
128 Wesley Crescent
Waterloo, Ontario
Live the Life of Leisure! Welcome to 128 Wesley Crescent, Waterloo – a beautifully maintained bungalow offering the very best in adult lifestyle living! Situated in the sought-after Martin Grove community, this spacious home perfectly blends comfort, style, and practicality in one exceptional package. Step inside and you’ll immediately be greeted by inviting vaulted ceilings in the living room, creating a bright, open atmosphere that’s perfect for both relaxing and entertaining. The formal dining area sets the stage for memorable dinners with family and friends, while the well-appointed kitchen features a centre island with a stone countertop for casual dining and a pantry that provides the space and storage every home chef will appreciate. The generous primary bedroom is a true retreat, showcasing a feature ledge stone wall, Californian shutters, and a wall of closet space – the perfect blend of sophistication and comfort. From the kitchen, enjoy a walkout to the four-season sunroom, where you can take in the beautiful views all year long. With two bathrooms, this home offers both privacy and convenience for everyday living and for hosting guests. The partially finished basement expands your living space even further, with a separate bedroom, office, bonus room, and storage areas – ideal for working from home or exploring your favorite hobbies. Outside, experience the peace of mind and ease of a well-maintained adult community, all while being just minutes from St. Jacobs Market, Conestoga Mall, and a wide variety of restaurants, shops, and walking trails. (id:8999)
25 Upper Canada Drive Unit# 17
Kitchener, Ontario
Welcome to 25 Upper Canada Drive, a bright and spacious condo that is ready for you to move in! The main floor has been recently updated with new flooring, fresh paint, and new appliances, all complemented by updated lighting. Enjoy a private, fenced patio directly accessible from the main living area. Upstairs, you will find three spacious bedrooms and a large 4-piece bathroom. The fully finished basement features a 3-piece bathroom and a very large recreation room. This home offers easy access to local amenities, including Pioneer Park Public School, St. Kateri Tekakwitha Catholic School, Millwood Park, Budd Park, and Conestoga College. Commuting is a breeze with convenient access to Highway 401. Whether you're looking for a great starter home or a solid investment, it all begins at Upper Canada Drive. (id:8999)
410 King Street W Unit# 124
Kitchener, Ontario
You know that feeling when a neighbourhood has a pulse, where you can step outside, grab a coffee, bump into the city’s energy, and still be home in minutes? That’s life at Kaufman Lofts, right on King Street West in Kitchener’s Innovation District. Unit 124 at 410 King St W is downtown living made easy, a main-floor one-bedroom loft that fits perfectly for a first-time buyer, a tech professional, a downsizer, or an investor who wants walkability and demand drivers all around them. Inside, it delivers real loft character with 13-foot ceilings, oversized windows that pull daylight deep into the space, and details you simply can’t replicate, exposed ductwork and original beams that give the home its authentic, warehouse-inspired feel. The open, intentional Sloane layout is designed for maximum function, with durable, low-maintenance laminate flooring, in-suite laundry, and a kitchen that anchors the space in the best way, featuring a granite-topped island that’s perfect for quick breakfasts, work-from-home laptop days, or friends gathering where they always do, right in the kitchen. The convenience here is a quiet superpower. Transit is close, and the upcoming hub connecting GO Train, LRT, and buses makes commuting and car-light living simple. When you do drive, you’ll love the owned parking in a prime spot, space #254, located just steps from the main and side entrances, plus an owned locker for the extras. Residents also enjoy a rooftop terrace with herb gardens and a gas BBQ, a party room, and secure bike storage. Step out and walk to Google, Deloitte, KPMG, D2L, and Communitech, plus McMaster’s School of Medicine and the UW School of Pharmacy, with Victoria Park nearby for a breath of green space, and two hospitals, restaurants, and nightlife all close at hand. Set within the historic Kaufman Rubber Company building, and built between 1908 and 1925, this is your chance to own a true piece of Kitchener history, while living right in the middle of it all. (id:8999)
3 Melrose Place
Guelph, Ontario
Welcome to 3 Melrose Pl, a beautifully maintained and thoughtfully designed home that offers space, functionality, and comfort for the modern family in the west end of Guelph. From the moment you enter, the inviting main floor welcomes you with a sun-filled living room that sets the tone for relaxation and everyday living. A separate dining area creates the ideal setting for family meals and memorable gatherings, while the well-designed kitchen offers both functionality and flow. Completing the main level with a convenient 2-piece washroom, thoughtfully placed for guests and daily use. Upstairs, the second floor unfolds into a private retreat featuring three well-proportioned bedrooms designed for rest and comfort. A stylish 3-piece bathroom serves the bedrooms, while the open bonus area adds a unique touch to this level. Whether you envision a cozy family lounge, a kids’ play zone, or a quiet home office, this flexible space adapts beautifully to your needs. The finished basement extends the home’s living potential, offering a spacious open recreation room ideal for movie nights, games, or entertaining. A 3-piece bathroom and a dedicated laundry area complete the basement, adding convenience and functionality. Outside, the home truly stands out with its 1.5-car garage and a large driveway with no sidewalk, offering ample parking. The flat, fully fenced backyard—newly installed for added privacy—sits on a stunning corner lot and features a handy storage shed. This outdoor space is perfect for relaxing, gardening, or hosting summer gatherings, making this home a true standout inside and out. (id:8999)
51 Paulander Drive Unit# 31
Kitchener, Ontario
Welcome to your home! First-time home buyers, downsizers and investors. This charming affordable full multi level townhouse condo is nestled in a quiet family friendly complex. It boasts 3 good sizes bedrooms on the upper level complete with a 4-pc bath. The main level includes door to garage for convenient access to the home. Living room/dining room has good sized windows offering a bright space for entertaining. The basement is partially finished and can be used as a flexible space for a family room/office. Sliding doors allows access to a private fully fenced backyard with a deck. A single-car garage, private driveway, landscaped front and back and ample visitor parking add practicality to this well-rounded home backing onto the park. Within walking distance to shopping, schools, public transportation, a community center, and a walk-in clinic — convenience blends effortlessly with comfort. Downtown Kitchener and the universities are also just a short drive away. (id:8999)
85 Mullin Drive Unit# 30a
Guelph, Ontario
Welcome to 30A–85 Mullin Drive, a brand-new lower-level stacked condo townhome offering modern finishes, thoughtful design, and surprisingly bright living spaces in a growing Guelph community. The main floor features a sleek, contemporary kitchen with quartz countertops, stainless steel appliances, and ample cabinetry, seamlessly flowing into a dedicated dining area. The adjacent living room is filled with natural light and walks out to your private porch and yard, creating a rare indoor-outdoor connection for condo living. A convenient 2-piece powder room completes this level, ideal for entertaining. Downstairs, the fully finished basement level offers quiet, comfortable sleeping quarters. The primary bedroom impresses with a large closet and two oversized above-grade windows, flooding the space with natural light. The second bedroom is generously sized with a double closet and its own large above-grade window, perfect for guests, a home office, or a growing family. A modern 4-piece bathroom, finished with quartz countertops, and in-suite laundry complete the lower level. As a brand-new build, this home delivers peace of mind, energy efficiency, and a fresh, move-in-ready feel throughout. Clean lines, neutral finishes, and smart use of space make this property an ideal option for first-time buyers, downsizers, and investors looking for low-maintenance living without sacrificing style or comfort. Located close to parks, trails, shopping, and everyday amenities, this is modern Guelph living at its best. (id:8999)
88 Gibson Street Unit# 405
Ayr, Ontario
OPEN HOUSE CANCELLED DUE to weather. Welcome to Piper’s Grove! Modern condo living near Ayr’s quaint downtown. This is the “Leslie”, featuring one bedroom, one bath and a bonus den. With upgrades of pot lights, soft close cabinets and drawers, the large island and front load stackable washer and dryer, this unit will impress! It also features dark cabinets and sparkling quartz countertops, neutral décor and lots of light. An open balcony overlooking a school yard is the perfect place to enjoy some outdoors. Spacious rooms and ample storage make it easy to just move in. Now let’s talk about Ayr. How perfect is the location? Close to Cambridge, Kitchener, Paris, Brantford, the 401, shopping, dining, parks and trails. This building has secured entry, an elevator, a “party room” and is off the beaten path at the end of Gibson St. Make this one your new home! Some photos are virtually staged. (id:8999)

