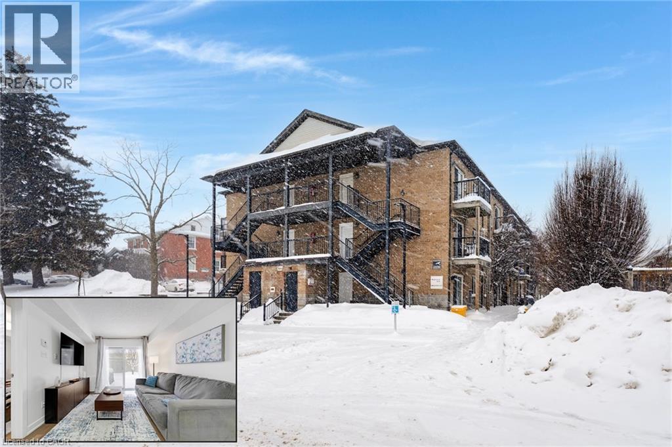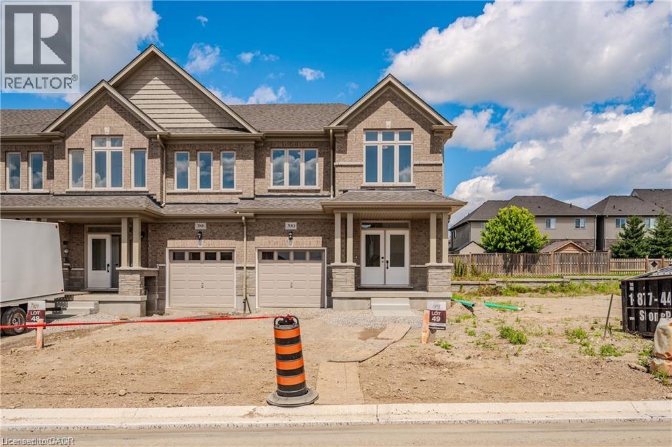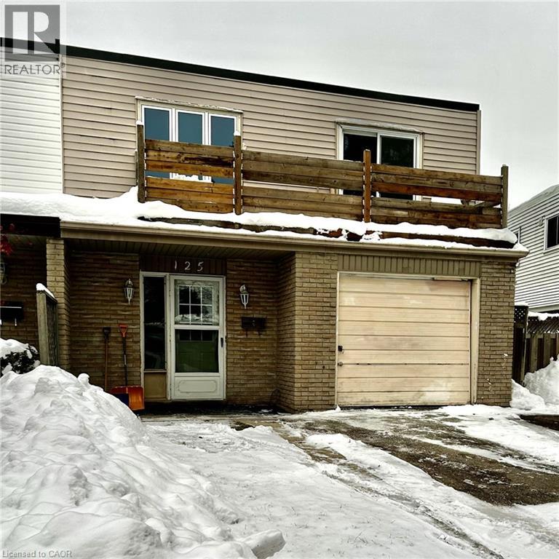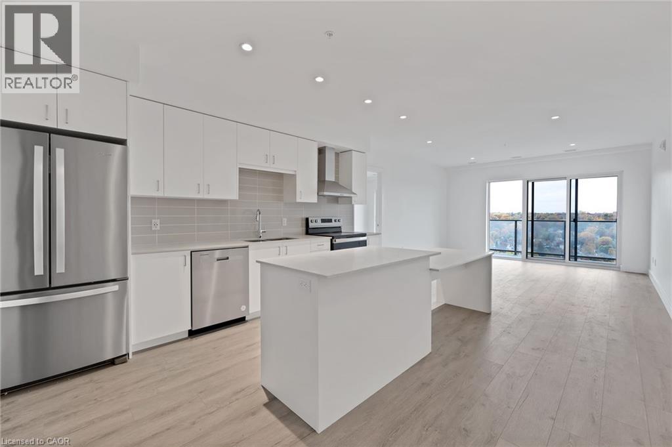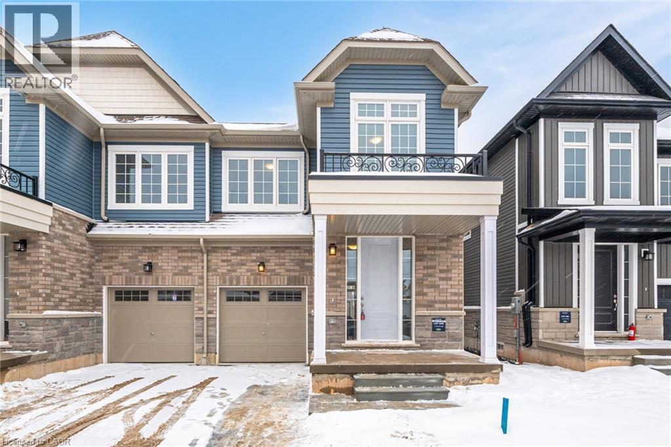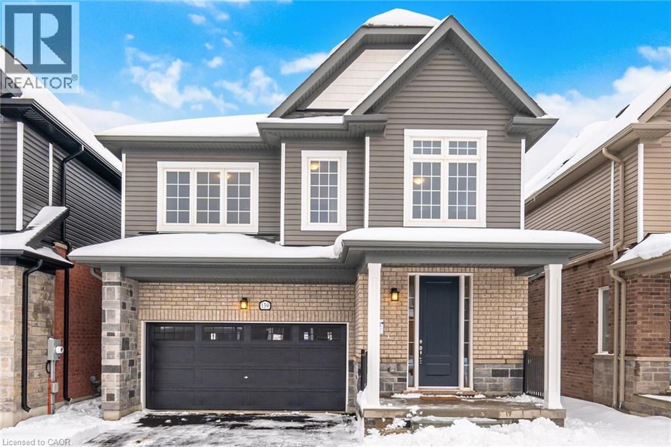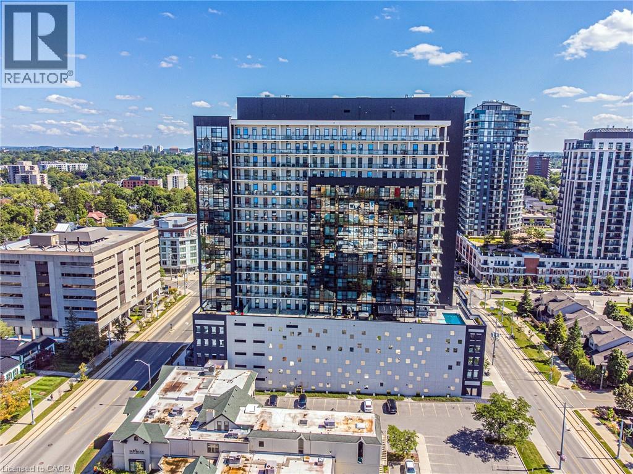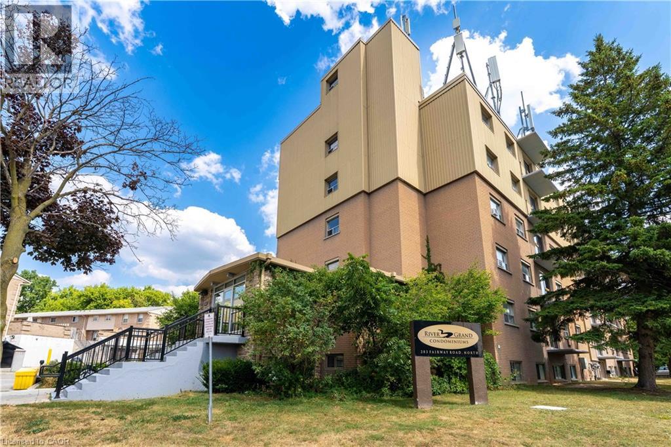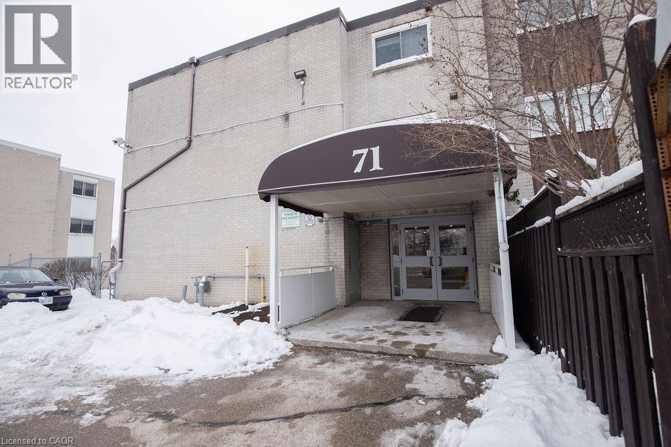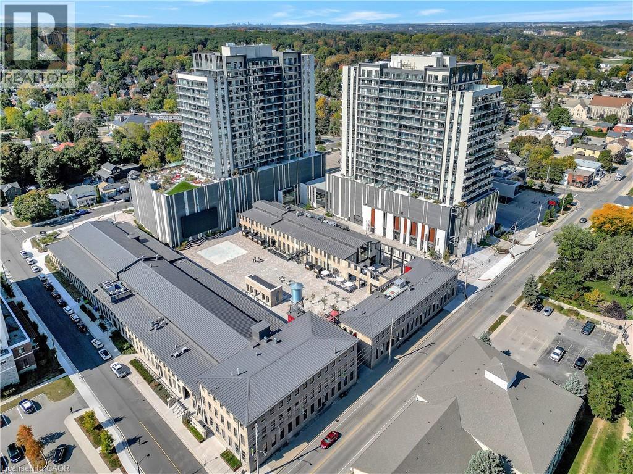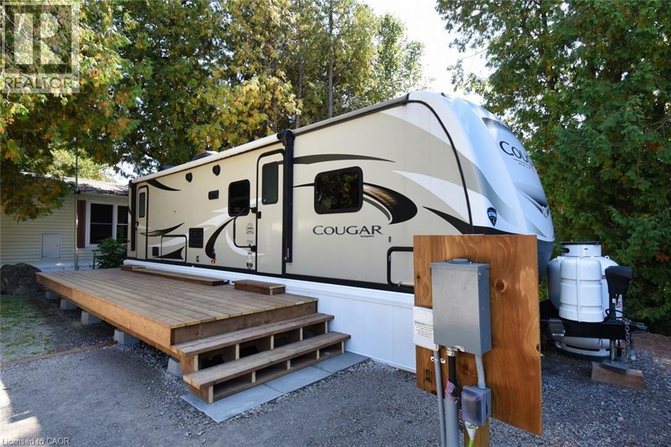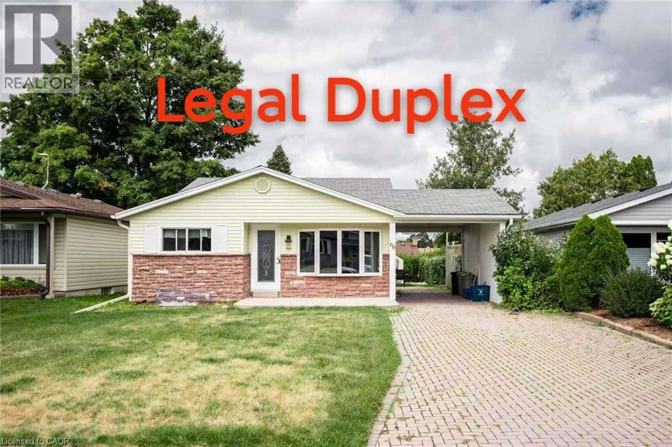185 Windale Crescent Unit# 1c
Kitchener, Ontario
WELCOME TO WINDALE RESIDENCES! This cozy and well-appointed 1-bedroom condo is an ideal opportunity for a first-time buyer or savvy investor. Thoughtfully finished with modern touches throughout, the suite features over 530 sq ft of bright, functional living space, stainless steel appliances, in-suite laundry, and a rare walkout patio—perfect for morning coffee or unwinding at the end of the day. Designed for young professionals seeking a carefree, low-maintenance lifestyle, this home is tucked into a convenient West Kitchener neighbourhood. Enjoy being within walking distance to Sunrise Centre, close to everyday amenities, I-Express bus lines with quick connections to LRT and University of Waterloo, and easy access to Highway 7/8. No parking included, however the sellers currently rent a parking spot for $50/month, and the owner has advised there may be an opportunity to transfer the spot to a new buyer.* Additional highlights include water included in the maintenance fee and visitor parking on site. (id:8999)
306 Robert Woolner Street
Ayr, Ontario
Executive Townhomes available. FREEHOLD- NO POTL, NO CONDO FEES, NO DEVELOPMENT FEES . This large 1,818 square foot (bigger plans available) 3 bedroom, 3 bathroom home has a huge unfinished basement which includes a 3 piece rough in, a 200 amp service and Central Air Conditioning. and 5 Appliances , are some of the upgrades included. The double door entrance opens to a spacious open concept main floor layout with sliders off the kitchen and a two piece bathroom. Upstairs has the convenient laundry room and 3 large bedrooms with two full bathrooms. Access from garage into home and access from garage to your backyard. Parking for 3 cars, one in the oversized garage and two in the double length driveway. A family oriented community nestled within a residential neighbourhood. Closings Spring/Summer 2026. Pictures could be from similar model, Visit our Presentation Center at 173 Hilltop Dr., Ayr. Open Saturday and Sunday from 1:00-4:00, or by private appointment. TOTAL $35,000 DEPOSIT (id:8999)
125 Ingleside Drive
Kitchener, Ontario
Welcome to 125 Ingleside Drive in Kitchener’s Victoria Hills neighbourhood. This semi-detached raised bungalow offers a practical and comfortable layout, well suited for first-time buyers, families, or anyone looking for a home with space to grow. The main level features three bedrooms, two bathrooms, and a bright open dining area that works well for everyday living and entertaining. The deep, fully fenced backyard provides privacy and plenty of room for outdoor use, whether for kids, pets, or relaxing outdoors. The walkout lower level adds flexibility and can be used as a recreation space, home office, or guest area. An oversized 16' x 12' shed with hydro offers excellent storage or workspace for hobbies and equipment. Located close to schools, parks, shopping, and public transit, this home combines convenience in a residential setting. (id:8999)
15 Glebe Street Unit# 1904
Cambridge, Ontario
This two bedroom, two bathroom condo is located in the heart of the highly sought-after Gaslight District in historic downtown Galt. The unit features smooth nine-foot painted ceilings, light wide plank flooring, and a bright open layout designed for everyday living and entertaining. The kitchen includes painted cabinetry with designer hardware, quartz countertops, tile backsplash, stainless steel appliances, and a functional island with an attached dining table. The split-bedroom layout offers added privacy, with the living and kitchen area separating the bedrooms. Each bedroom includes two separate closets, providing excellent storage. The primary bedroom features sliding glass doors to the balcony and a four-piece ensuite with a walk-in shower. The second bedroom is filled with natural light from floor-to-ceiling windows and is located next to a four-piece bathroom with a tub and shower combination, which also includes a linen closet. In-suite laundry adds everyday convenience. Wall-to-wall windows and a generous balcony allow natural light to flow throughout the unit. Residents of the Gaslight District enjoy access to extensive amenities including a secure video-monitored entrance, fitness area with yoga and pilates studio, games room, catering kitchen, private dining room, library-style reading area, and a lounge with an outdoor terrace overlooking Gaslight Square. Outdoor spaces feature seating areas, pergolas, fire pits, and a barbeque area, all within a vibrant community offering residential, retail, dining, arts, and culture. (id:8999)
109 Molozzi Street
Erin, Ontario
Brand-new Huge 1910 Sqft, semi-detached gem at County Road 124 and Line 10 (9648 County Road 124). Premium/Branded Stainless Steel Appliances. Chamberlain 3/4 HP Ultra-Quiet Belt Drive Smart Garage Door Opener with Battery Backup and LED Light. This beautifully crafted 4-bedroom home offers an open-concept main floor with a gourmet kitchen featuring granite countertops and custom cabinetry. Upstairs, enjoy four spacious bedrooms, including a luxurious master suite with a designer ensuite. Laundry on Second Floor. The unfinished basement provides endless customization potential, while the exterior impresses with low-maintenance stone, brick, and premium vinyl siding, plus a fully sodded lawn. Located in a family-friendly neighborhood with top-rated schools, parks, and amenities nearby, perfectly blends modern living with small-town charm. (id:8999)
139 Mcgill Avenue
Erin, Ontario
Welcome to Erin Glen. Better value than buying from the builder, this brand new, never lived in home sits on a 36 ft lot with great curbappeal and a double car garage. Bright open concept layout with modern kitchen and large island, mudroom with direct garage access,4 bedrooms, 2 full baths, and second floor laundry. Upgrades include 9 ft main ceilings, 8 ft entry door, central A/C, quartz counters, and a spa like 5 pc primary ensuite with double sinks and freestanding tub. Unspoiled basement with rare cold cellar. Tarion warranty. Minutes to Caledon Village and an easy drive to Brampton, Orangeville, and Georgetown. (id:8999)
181 King Street S Unit# 1513
Waterloo, Ontario
One of Uptown Waterloo's most prestigious condominium residences, Circa 1877 offers refined urban living at its best. A perfect blend of thoughtfully appointed luxurious interior living space with the convenience of 2 dedicated underground parking spaces, suite 1513 at 181 King St Waterloo checks all of the boxes. Immediately upon entry, the soaring 10 foot ceilings let you know this is not your typical 2 bedroom 2 bathroom condo. Offering 1250 square feet of interior living space, plus 2 private balconies, the north western panoramic views of the cityscape and nightly sunsets are impressive. Designed for both style and functionality, the expansive open-concept layout is filled with natural light and ideal for sophisticated entertaining. The chef-inspired kitchen features European built in appliances, quartz counters, and large kitchen island with ample seating. Flowing seamlessly into the living room and additional dining area, you are surrounded by floor to ceiling windows and premium carpet free flooring throughout the suite. Both bright and spacious bedrooms offer built-in wardrobes, commercial-grade automatic silver-screen roller sheers (throughout condo), offering additional blackout options in the bedrooms, and the primary bedroom features a 3 piece ensuite bath. Bonuses include a dedicated den space, bar area with KitchenAid beverage cooler/freezer plus wine fridge, WIFI thermostats and lighting controls for your convenience, insuite laundry, and private storage locker. Circa 1877 features unparalleled amenities including outdoor saltwater pool with cabanas and bbq, fitness centre, yoga space, co working space, and social lounge. You are able to enjoy one of Waterloo’s newest fine dining restaurants at your doorstep Lala Social House. Enjoy being steps from grocery stores including Vincenzo’s, upscale restaurants and bakeries, public transportation including the LRT, Waterloo Park, highway access, and Waterloo Town Square. (id:8999)
283 Fairway Road N Unit# 101
Kitchener, Ontario
HEAT, HYDRO, and WATER are all included in the condo fee, a rare and valuable perk that helps keep monthly costs predictable and provides real peace of mind. Welcome to 283 Fairway Road, a well cared for 2 bedroom, 1 bathroom condo where comfort, value, and convenience come together effortlessly. Inside, the home feels bright and welcoming, featuring an updated bathroom, wide plank laminate flooring, and thoughtfully chosen farmhouse modern lighting that adds warmth and character throughout. The carpet free layout offers a clean, fresh feel and is easy to maintain, making everyday living simple and enjoyable. The functional floor plan provides generous storage and opens to a private balcony, an ideal spot to enjoy your morning coffee or relax in the evening. Whether you are starting your day or winding down, this space feels calm and comfortable. The location is hard to beat. Just minutes from Fairview Park Mall, you will have quick access to shopping, dining, entertainment, and major highways. For those who enjoy the outdoors, kilometres of scenic trails and pathways are located just outside the building. This condo is an excellent opportunity for first time buyers, downsizers, or investors looking for a move in ready property with exceptional value in a convenient location. Please note, some photos have been virtually staged for reference. (id:8999)
71 Vanier Drive Unit# 110
Kitchener, Ontario
Affordable & Convenient Condo Living! This move in ready unit is on the main level and offers a spacious terrace with BBQ- Updated Kitchen- Stainless Steel Appliances- Undermount Sink- Quartz Counters- Carpet Free with Spacious Living Room that opens up to the Outdoor Space- Large Dining Area- Primary Bedroom with Walk in Closet and In suite Laundry (can be converted back to a 2 piece powder room) Updated Main Bathroom- Well Maintained Complex where Condo fees include Heat, Hydro, Water, Exterior Maintenance, Building Insurance & Management Fees- Close to All Highways- Hwy 7-Hwy8 & the 401, the LRT, Transit Stop Right across the Street- 5 minutes from Fairview Park Mall- 15 mins from University of Waterloo and walking distance to Parks and Schools- Closing date can be flexible (id:8999)
50 Grand Avenue S Unit# 1508
Cambridge, Ontario
Located in the heart of the vibrant and highly sought after Gaslight District this modern 1 bedroom 1 bathroom suite offers stylish urban living with exceptional views of the Gaslight District and the Grand River. The open concept kitchen and living space is thoughtfully designed and features a built in island with storage and seating along with floor to ceiling windows that fill the unit with natural light. Step out onto the large private balcony which is also accessible from the bedroom. The bedroom offers great closet space while in suite laundry adds everyday convenience. This unit includes one underground parking space and a locker. Residents enjoy premium building amenities including a party room, games room, gym, yoga studio and, a rooftop terrace with BBQs. An amazing location within walking distance to downtown shops, trendy restaurants, schools and more making this an ideal opportunity for professionals, first time buyers or investors. (id:8999)
1085 10th Concession Road W Unit# 29
Flamborough, Ontario
This all seasons park home is a 'Tiny' but oh so cute option for affordability and quiet country living enjoyment. It is a pet friendly park and home with everything one needs. Pets are welcome. Along the west side of the park is a great dog walking trail. Possesion can be immediate. Appointments to view anytime. (id:8999)
66 Belwood Crescent
Kitchener, Ontario
Welcome to this Legal Duplex, versatile property located on a quiet crescent, just minutes away from Fairview Mall, shopping plazas, schools, restaurants, parks, trails, LRT transit, Highway 8 and Highway 401. This home offers two self-contained units, each with its own kitchen and laundry, making it an ideal opportunity for investors or multi-generational families. The upper-level unit features 3 bedrooms and 1 bathroom, a spacious living room with abundant pot lights, and large windows that fill the space with natural light. The kitchen is generously sized, while the upgraded bathroom includes a modern walk-in shower with a stylish frameless glass enclosure. The lower-level unit comes with 2 bedrooms and 1 bathroom, accessible through a separate entrance via the garage. The lower unit is currently rented to reliable tenants at $2,000/month plus utilities, providing steady rental income and alway pay on time. The entire home is carpet-free for easy maintenance. (id:8999)

