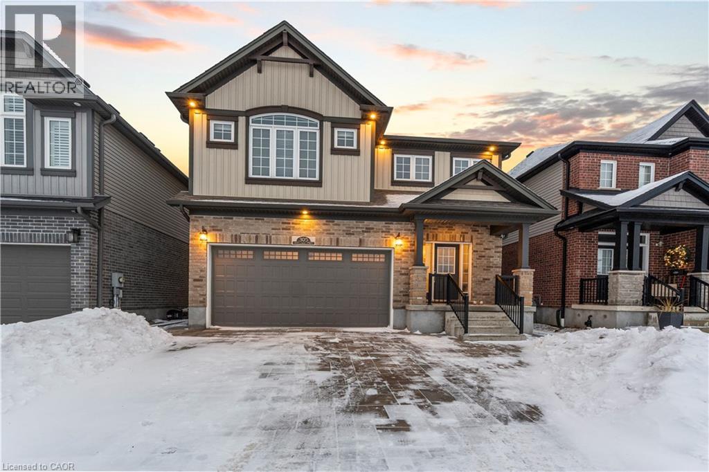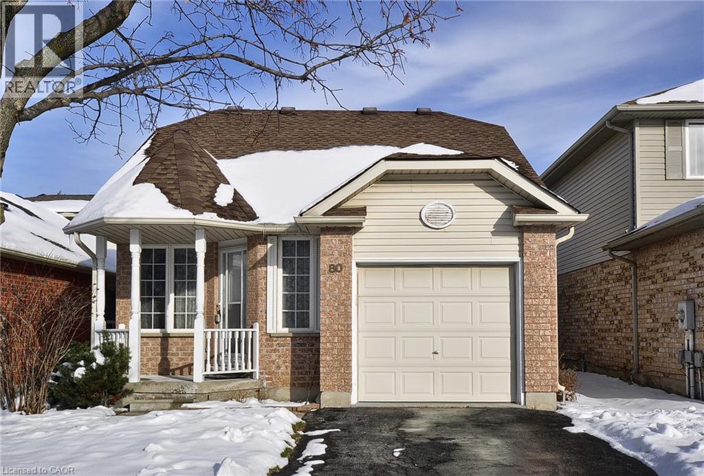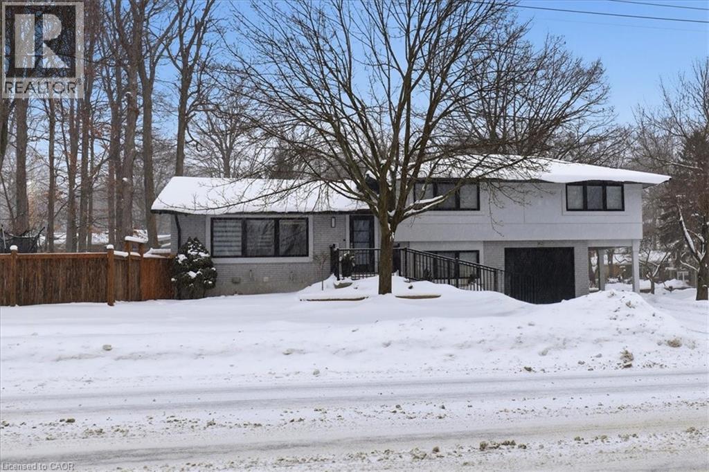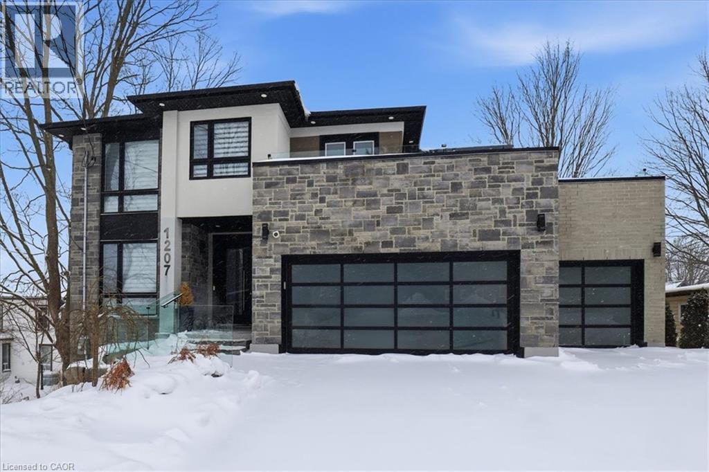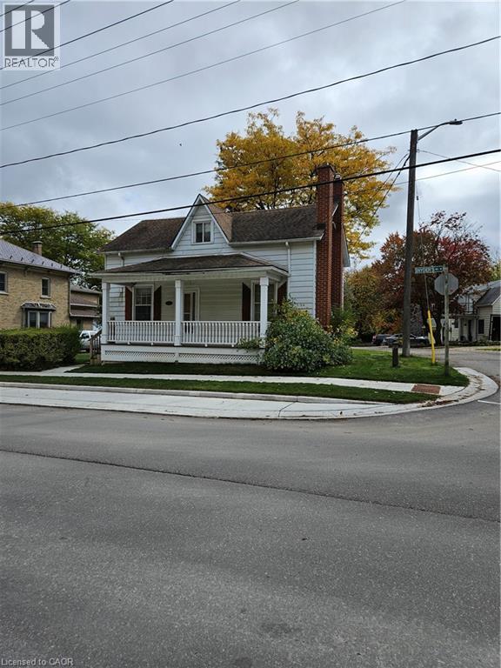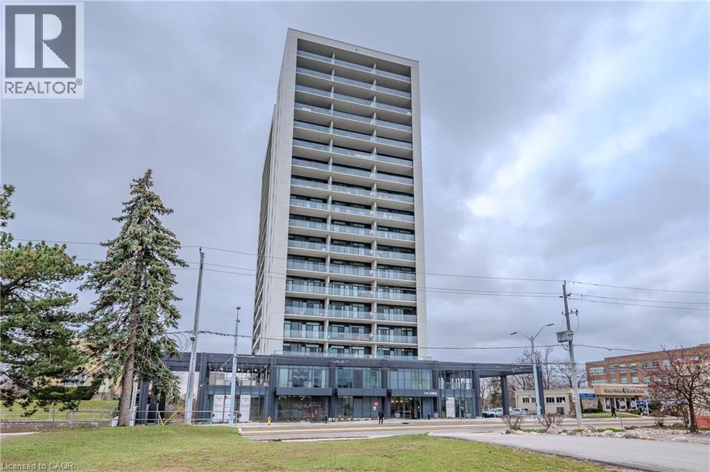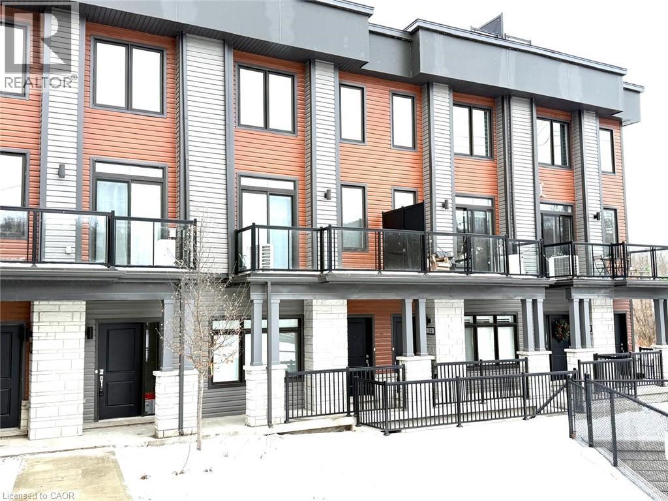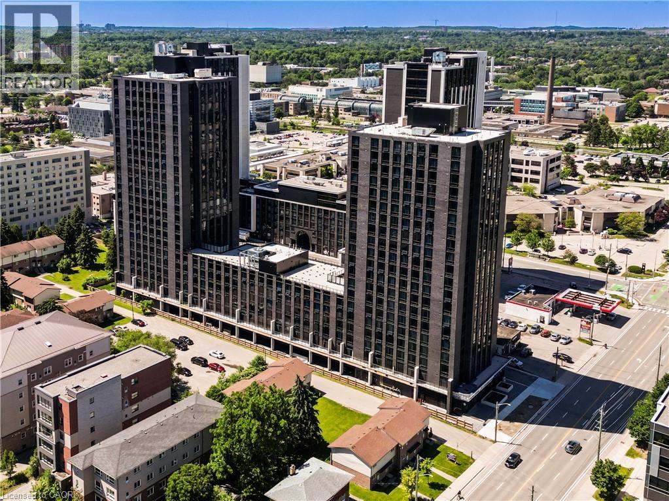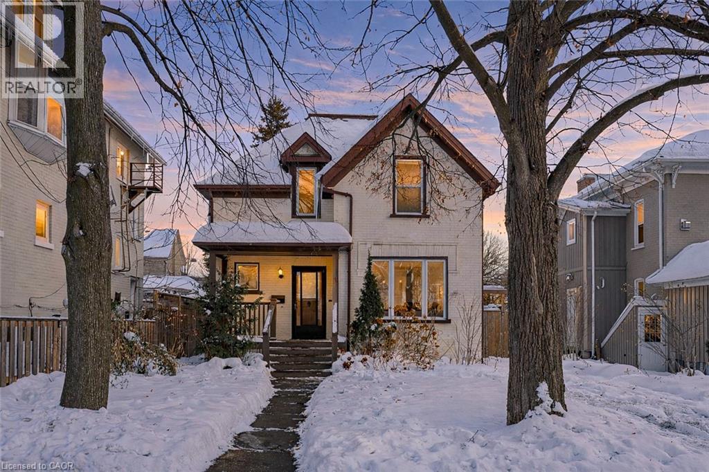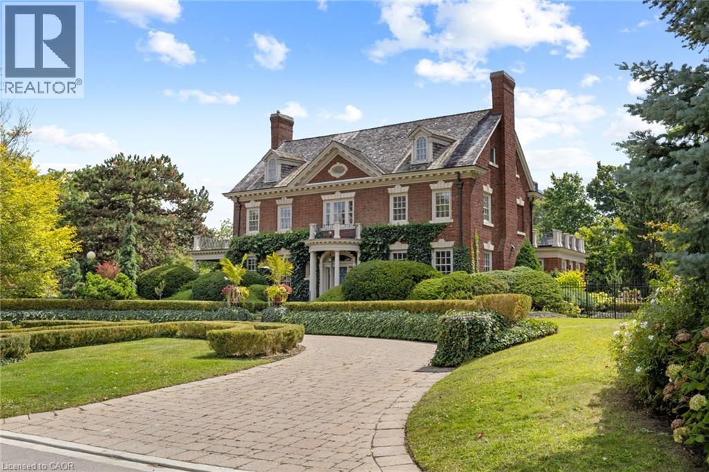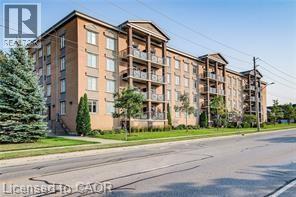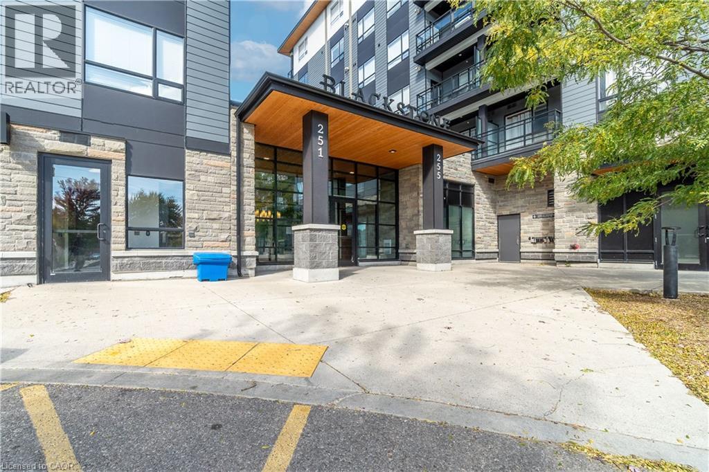305 Sweet Gale Street
Waterloo, Ontario
Welcome to 305 Sweet Gale St, an upscale 4+2 bedroom home with a BONUS LOFT and a builder-finished basement with SEPARATE ENTRANCE, located in the prestigious Vista Hills community. This residence is designed for elevated family living. Enjoy unobstructed front views directly across the street, adding extra privacy and exclusivity. Just steps to VISTA HILLS PUBLIC SCHOOL, bus routes to the University of Waterloo, Costco, Boardwalk Plaza, and scenic trails. Inside, 9-ft ceilings and hardwood floor welcome you into an open-concept layout. The chef-inspired kitchen boasts a 7-ft granite island, upgraded cabinetry with under-cabinet lighting, pot lights, and a smart design perfect for entertaining and everyday life. The family room, warmed by sunlit living areas offer a serene atmosphere. Upstairs, the spacious primary suite includes a walk-in closet and a private 4-pc ensuite. A versatile LOFT/FAMILY ROOM plus 3 additional bedrooms and a 4-pc bath complete the upper level. The builder-finished basement features 2 large bedrooms, a 3-pc bathroom, COLD CELLAR, and its own PRIVATE SIDE ENTRANCE, ideal as an in-law suite or extended family space. Additional highlights: MAIN FLOOR LAUNDRY, window blinds, 8-ft doors, rounded corners, pot lights, large basement windows, reverse osmosis system, and more. This pet-free and smoke-free home is move-in ready with premium finishes and an ideal layout for modern families. (id:8999)
80 Hawkins Drive
Cambridge, Ontario
Fantastic home in popular area with 3rd bedroom potential! Top 10 Reasons to Love This North Galt Bungalow 1. Prime Location – Nestled in one of North Galt’s most desirable neighbourhoods, minutes from schools, parks, shopping, highways, and daily conveniences. 2. Versatile Living – Perfect for first-time buyers, downsizers, or multi-generational families. 3. Bright & Open Spaces – The spacious living/dining room is filled with natural light, ideal for relaxing or entertaining. 4. Inviting Kitchen – Features a cozy breakfast nook and sliding doors to a large deck for morning coffee or summer BBQs. 5. Comfortable Main Floor – Two generous bedrooms and a 4-piece bathroom for low-maintenance, everyday living. 6. Finished Basement – Large recreation room, gas fireplace, Secondary Recreation Area currently used as a open bedroom area which can be easily enclosed, and there is a full 4-piece bath — ideal for in-law suite, teen retreat, or home office. 7. In-Law Ready – Separate living space with full bath gives flexibility for family or guests. 8. Peace-of-Mind Updates – Roof shingles (2016), furnace motor (2019), sump pump (2019) mean move-in confidence. 9. Insulated Garage – Single-car garage fully insulated and drywalled, perfect for storage, hobbies, or workshop. 10. Move-In Ready & Charming – Well-cared-for, thoughtfully updated, and perfectly located — a North Galt gem waiting for you. (id:8999)
162 Greenbrook Drive
Kitchener, Ontario
Mature and desirable Forest Hill location meets fully modernized side split on beautiful, wooded lot. 162 Greenbrook drive has undergone an addition and major renovation adding square footage to transform the primary bedroom to include an oversized walk in closet and 3 piece luxury ensuite. An elegant stucco exterior compliments the brick, enhances R value, and accents the newly replaced windows and overhanging soffits. Luxury vinyl plank and hardwood stairs span majority of the carpet free home with pot lighting and modern light fixtures distributed throughout. The elegant eat in kitchen, features floor to ceiling cabinets with a shaker door style, centre island with quartz countertops and stainless steel appliances. Entertainment space extends from this space to the oversized fully fenced yard through the sliding patio door. One level up leads to 3 bedrooms, a 5 piece main bathroom and 3 piece ensuite with heated floors, beautifully finished with designer tile, bath tub and shower niches, and glass enclosures. The ground level consists of the 4th bedroom, 3 piece bathroom, and leads to the beautifully finished epoxy floor garage. The basement level offers maximum versatility with a direct family room back door to outside access, fully finished laundry and office; giving you the ability to offer a potential separate living space. The updates are pristine and consistent throughout. Roof and windows new in 2023, gas stove, dryer, and BBQ hook up. This home checks lots of boxes, move in and enjoy! (id:8999)
1207 Queen Street N
New Dundee, Ontario
Welcome to this beautiful executive home in the quiet village of New Dundee. CUSTOM-BUILT HOME that EPITOMIZES LUXURY. The open concept floor plan features marble & engineered flooring throughout. A front den, powder room, & bright living room, w/ striking feature wall. The kitchen offers a large center island, QUARTZ countertops w/ waterfall feature, and backsplash. STAINLESS APPLIANCES, soft-close mechanisms, a dream walk-in pantry, & a convenient mudroom that provides access to the triple garage, boasting epoxy flooring, & a TANDEM DRIVETHROUGH FEATURE. Double slider doors lead you to the COMPOSITE DECK, where you can relax and enjoy the serene views of Alder Lake in the background. Admire the GRAND SOLID WOOD STAIRCASE, adorned w/ open tread risers, GLASS SLAB ACCENT RAILINGS, & a stunning brick veneer backdrop that spans all three levels. The upper level offers three spacious bedrooms, each w/ its own walk-in closet & ensuite bathroom. Don't miss the private access through the loft, leading you to a ROOFTOP TERRACE. The primary bedroom, accessed through double doors boasts two walk-in closets, & a LUXURIOUS 5-PIECE ENSUITE w/ a floating tub & separate shower. The private access to your own primary balcony allows for INCREDIBLE VIEWS. The lower level has been thoughtfully arranged to include a full kitchen, two bedrooms (one currently serves as an office), a separate laundry area, & a full 3-piece bathroom. FULL WALKOUT w/ access to a stone patio, hot tub, & a fire pit area, all within a fully fenced lot. Just minutes away from all the conveniences. (id:8999)
111 Snyder's Road W
Baden, Ontario
Welcome to 111 Snyder's Road W in beautiful Baden. This older detached home is located in a family friendly neighborhood within walking distance to local schools (Baden Public, Sir Adam Beck, and Waterloo-Oxford DSS). Situated on a private 80 foot wide x 169 foot long triangular shaped lot with mature trees and a large rear patio area for relaxing and entertaining. A single car detached garage is located at the rear of property offering space for the hobbyist or parking. The main floor layout has a large eat-in kitchen area, living room with a fireplace and a rear den area. The upper level boasts three bedrooms and a 3 piece bathroom. The home has easy access to Highway 7&8 for quick commuting to Stratford or the Tri City areas with all the amenities it has to offer. You can renovate the home or consider other redevelopment possibilities with the property. Book your private showing today (id:8999)
741 King Street Unit# 304
Kitchener, Ontario
Welcome to 741 King Street West, this modern one-bedroom, one-bathroom condo is situated within close proximity to Canada’s fastest-growing tech hub. Ideally located within the heart of Downtown Kitchener and POSITIONED PERFECTLY near offices like Google, KPMG, Sun Life not to mention a close walk to the Waterloo Regional Health Unit (formerly Grand River Hospital). It offers unmatched convenience with easy access to many academic institutions like Wilfrid Laurier University, the University of Waterloo, & Conestoga College. Located steps from Kitchener-Waterloo’s best restaurants, shopping, and entertainment, and directly along the ION LRT rapid transit line, YOU’RE SEAMLESSLY CONNECTED across Waterloo, Kitchener, and Cambridge. You are greeted into the building with a SLEEK SCANDINAVIAN DESIGN that features cutting-edge smart home technology with the “InCharge Smart Home System,” giving you full control of lighting, temperature, security, and hydro usage from a touch panel or smartphone app. Enjoy high-speed internet, a DIGITAL KEYLESS LOCK, PACKAGE DELIVERY NOTIFICATIONS, AND A PRIVATE TERRACE. The European-style kitchen features quartz countertops, built-in appliances, and generous storage options. Premium building amenities include the cozy “Hygee” LOUNGE COMPLETE WITH MODERN FURNISHINGS, A LIBRARY, CAFÉ, AND FIREPLACE SEATING AREA, TWO SAUNAS, A FIREPIT, A COMMUNAL TABLE, a kitchen and bar, and lounge areas. This unit comes complete with its OWN DEDICATED PARKING SPACE; also equipped with electric vehicle charging stations, ample visitor parking, large bike storage and repair station. This is your chance to live in one of Kitchener’s most connected and innovative buildings. (id:8999)
2 Willow Street Unit# 34
Paris, Ontario
Beautiful exquisite townhome located in spectacular location with surrounding views of Grand River in the heart of Paris. Gorgeous open concept on main floor that beams with natural light and has hardwood floors. Living & formal dining areas (with balcony east view) and brilliant chef style kitchen with granite counters and huge island, stunning cabinetry, stainless steel appliances where you can begin making wonderful memories entertaining with friends and family or sit in your cozy living area and relax while you view the Grand River and watch the sun go down. The upper level has hardwood floors, classical master bedroom with walk in closet and 3 pc ensuite with delightfully large shower. Also on the upper level is a 2nd bedroom, 4 pc main bathroom and laundry closet. This property just keeps on adding to its uniqueness with your own roof top terrace, once there you have your own oasis without leaving your home! Also a bonus of having an attached garage for your vehicle and 1 outside parking space. So many opportunities living in this beautiful environment with lots of nearby nature, walking trails, canoeing and sight seeing in the delightful town of PARIS. This is a home where you can live your life the fullest. Book your showing today. (id:8999)
145 Columbia Street W Unit# 1034
Waterloo, Ontario
This luxury condo is perfectly situated just steps from both the University of Waterloo and Wilfrid Laurier University, offering unmatched convenience in one of Waterloo's most sought-after locations. The open-concept layout features spacious living areas filled with natural light, a sleek modern kitchen, and a beautifully finished bathroom designed with contemporary style in mind. Residents enjoy access to exceptional amenities, including a fully equipped fitness center, basketball court, private movie theatre, concierge service, and an expansive games room. The unit also includes a rare underground parking space, adding both convenience and value. Ideal for students, professionals, or investors seeking a high-end residence in a prime university district. (id:8999)
11 Heins Avenue
Kitchener, Ontario
A rare opportunity in Kitchener’s historic Victoria Park neighbourhood-this beautifully restored century home has been fully updated from top to bottom while preserving the charm and character the area is known for. Located in the heart of the Innovation District, this home offers modern finishes, thoughtful design, and an exceptional walkable lifestyle. The open-concept main floor features 9-foot ceilings, laminate flooring throughout, and a bright living room highlighted by an exposed brick feature wall. The updated eat-in kitchen offers quartz countertops, a large centre island, stainless steel appliances, tile backsplash, and a spacious integrated dining area, making it ideal for both everyday living and entertaining. A convenient 2-piece powder room completes the main level. The upper level includes a versatile media nook or home office area, two spacious bedrooms, and a spa-like 4-piece bathroom with a separate soaking tub, tiled glass shower enclosure, and rain shower fixture. The primary bedroom features dual closets, including a walk-in with custom built-ins and a sliding barn door. Outside, the fully fenced backyard offers a large deck and shed, providing functional outdoor space. Additional highlights include 2 parking spaces and SGA-1 zoning, offering added flexibility for future use. Unbeatable location-minutes to the Victoria Park ION LRT Station and Downtown Kitchener. Walk to Victoria Park, Google, The Tannery, University of Waterloo Health Sciences Campus, School of Pharmacy, D2L, Deloitte, restaurants, cafés, shopping, and transit. Close to Grand River Hospital, St. Mary’s Hospital, and the Kitchener GO Station, with easy access to festivals, cultural events, and everything Downtown Kitchener has to offer. A rare blend of historic charm and modern living in one of Kitchener’s most sought-after neighbourhoods. An excellent opportunity to live-in or invest-perfect for owner-occupiers/those seeking a well-located property in the Innovation District. (id:8999)
33 Salisbury Avenue
Cambridge, Ontario
Welcome to 33 Salisbury Avenue, a rare opportunity to own one of the most elegant and sought after homes in the Dickson Hill area of West Galt. This Georgian classic, built in 1928, has been lovingly cared for by the same family for the past 25 years and features interiors designed by Brian Gluckstein. With timeless architecture and modern conveniences, this residence captures the feeling of Gold Coast Long Island meets Newport Rhode Island. The home stands proudly at the corner of Salisbury and Byng Avenue, framed by formal gardens and mature landscaping. Equipped with smart home technology, the property offers ease of living with modern controls at your fingertips. Inside, the main level features soaring ceilings, rich hardwood flooring, and expansive principal rooms filled with natural light. The kitchen is the centerpiece, offering premium appliances, custom cabinetry, and seamless flow to both casual and formal spaces. A charming breakfast room, butlers pantry, and hidden passage to the dining room add to its appeal. The second and third floors offer an array of spacious bedrooms, including a luxurious primary suite with a spa inspired marble ensuite and custom art tapestry surrounding the freestanding tub. Additional bedrooms each feature their own ensuite, providing comfort and privacy for family or guests. Set on just over half an acre, the private backyard is a true retreat. Enjoy the in ground pool, covered side porch, formal gardens, or stroll to the private laneway that leads to a detached two car garage. Whether relaxing quietly or hosting gatherings, this outdoor space is designed for both. This is a once in a lifetime chance to own a piece of Cambridge history in the prestigious Dickson Hill community. (id:8999)
2 Colonial Drive Unit# 401
Guelph, Ontario
$4000 Marketing Incentive credit to Buyer at Closing. TWO Parking spots and a locker. Welcome to this beautifully updated 2-bedroom condominium offering style, comfort, and convenience. Top floor. Bright and tastefully decorated throughout, this move-in-ready unit features fresh paint, upgraded lighting, and new luxury vinyl plank flooring that adds a modern touch. The open-concept living and dining area is filled with natural light, while the custom accent wall in the primary bedroom adds a touch of designer flair. Step out onto a balcony straight from the pages of Homes & Gardens — a beautifully designed outdoor retreat perfect for quiet morning coffees or unwinding with a glass of wine at sunset. Enjoy fantastic building amenities including a well-equipped fitness room, an inviting event/party room, and plenty of visitor parking for your guests. Conveniently located close to shopping, transit, and everyday essentials—this is condo living at its best! (id:8999)
255 Northfield Drive E Unit# 407
Waterloo, Ontario
Discover modern living at its finest at Blackstone Condos in Waterloo East! Built in 2020, this stunning 2-bed, 2-bath unit offers over 850 sqft of open-concept space with 9' ceilings, large windows, and a private balcony that fills the home with beautiful natural light. The sleek kitchen features white cabinetry, quartz countertops, stainless steel appliances, and a subway tile backsplash, complemented by premium laminate flooring throughout. The spacious layout includes a primary bedroom with ensuite and a second bedroom with a nicely sized closet, plus in-suite laundry for added convenience. Enjoy upscale amenitiesfitness center, co-working space, event lounge, bike storage, and a rooftop terrace with BBQs, fire pit, and courtyard views. Steps to Browns Socialhouse, shops, transit, and minutes to St. Jacobs Market, trails, and highways. (id:8999)

