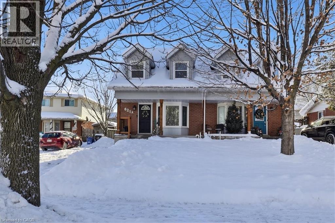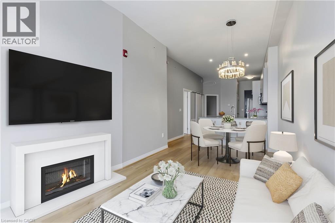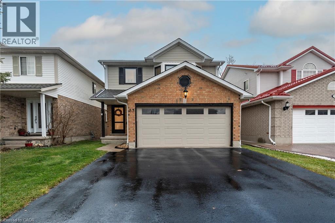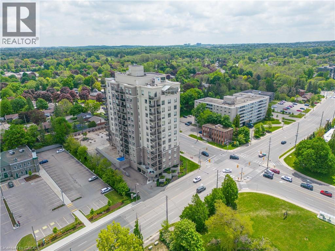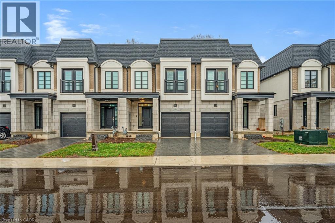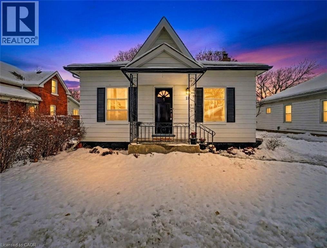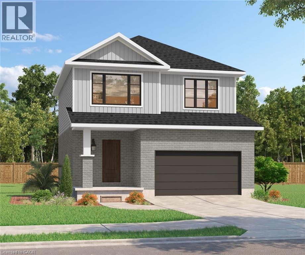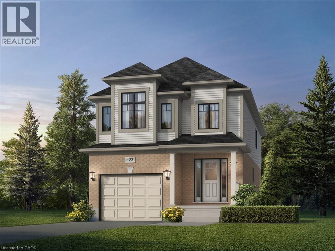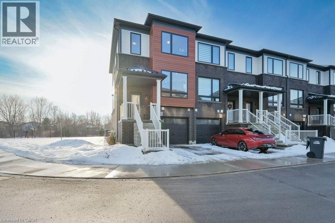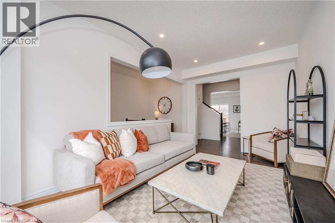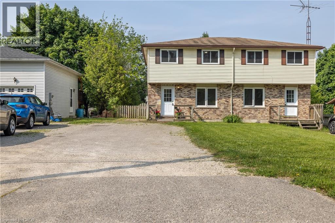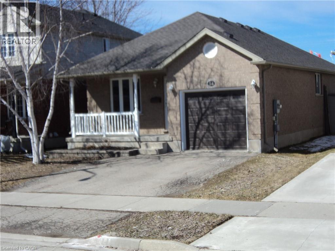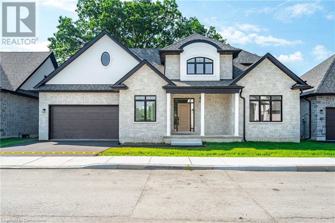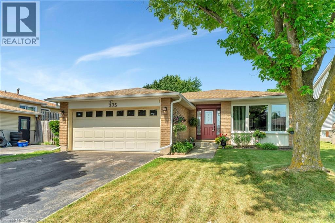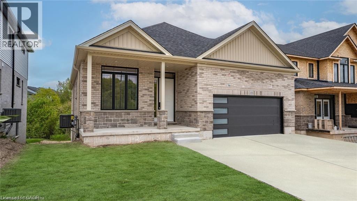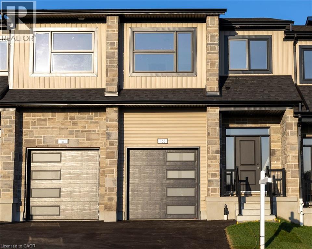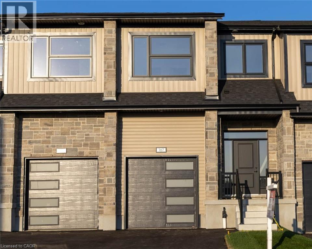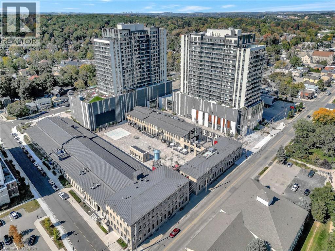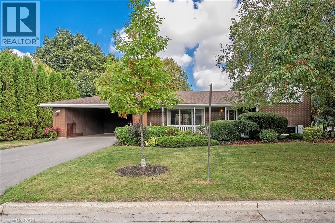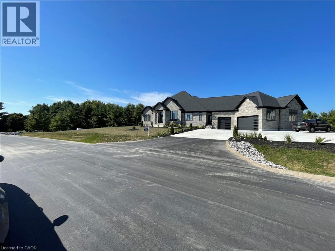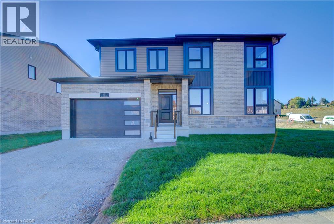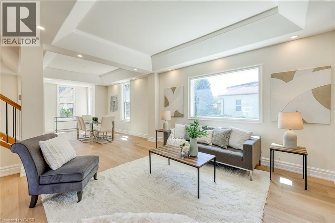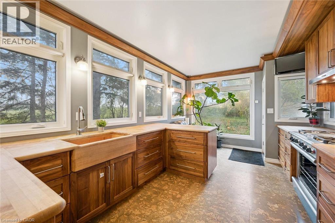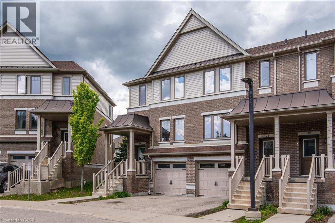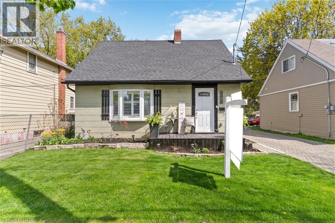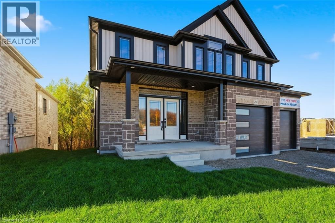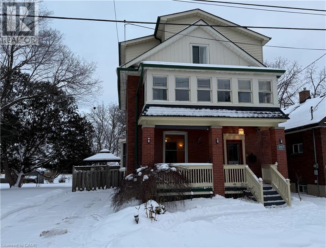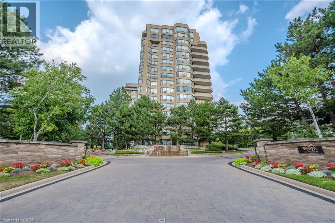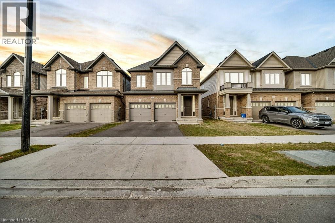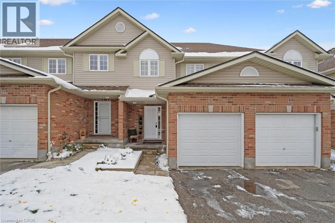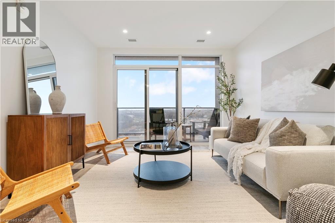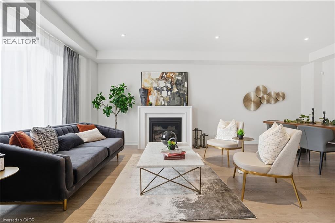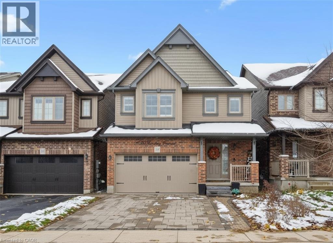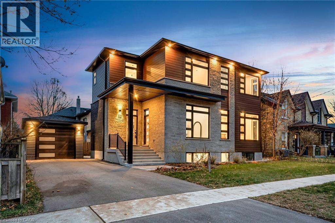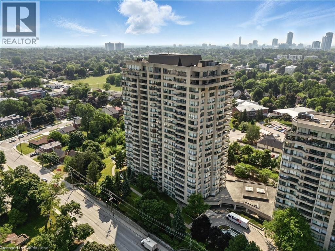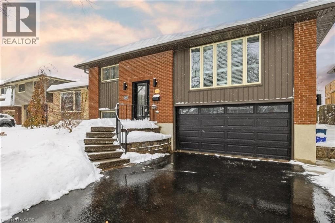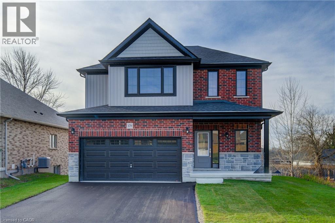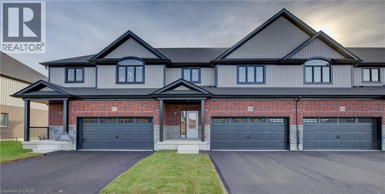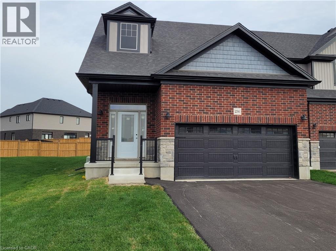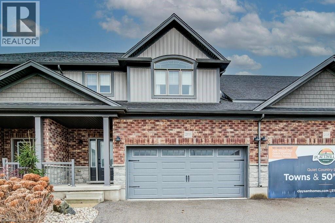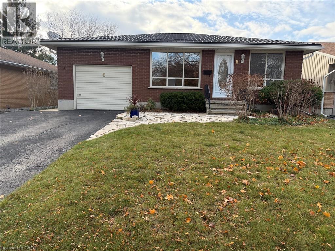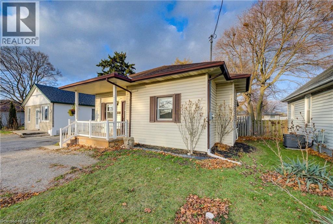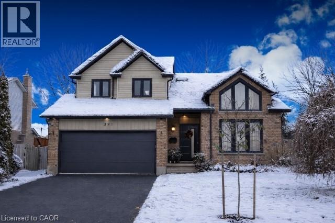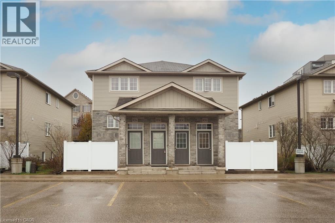621 Pinerow Crescent Unit# A
Waterloo, Ontario
Waterloo’s best and brightest! This smartly updated ' and lovingly maintained semi-detached home would look great in your stocking. Street appeal ++ with a rarely found Cape Cod exterior giving 2 of your upper bedrooms so much character with their dormers! Located on a quiet Crescent in popular Beechwood West and featuring a deep, fully fenced lot (with shed) and a sliding walkout from the living room to an elevated sundeck! The upper level offers 3 generous sized bedrooms and a fully renovated (2020) 4 piece bathroom highlighted by the deep, acrylic soaker bathtub, raindrop shower head, Subway tile tub/shower finish and a duo-fl ush water closet. All bedrooms have dark, laminate flooring! The main floor offers a combination living room/dining ro . om with laminate floors and a bright functional kitchen appointed with oak cabinets, glass/ceramic tile backsplash, a 2 door pantry cabinet, an over the range microwave oven and a double door stainless steel fridge with water and ice dispenser. The lower level was completely gutted and rebuilt in 2019 too! Here you will find a large recreation room with grey vinyl flooring, a remodeled 2 piece bathroom and a spacious utility/laundry room. The laundry room has a convenient folding counter. Here is a list of some of the updates and extras! A natural gas hook up on the deck for your BBQ, 4 appliances included, (2016) replacement windows in the kitchen and patio door, deck boards and railing (2019), water softener (2020) and roof shingles in 2025. You can't go wrong by making this house YOUR home in 2026! (id:8999)
85 Morrell Street Unit# 105a
Brantford, Ontario
Experience modern living in this stylish ground-floor 1-bedroom plus den, 1-bathroom suite, thoughtfully designed for comfort and convenience, with fresh paint and new flooring throughout. Soaring ceilings and a bright, open-concept layout make the spacious living and kitchen area perfect for entertaining, while sleek contemporary finishes and abundant natural light create an inviting atmosphere. Step out onto the generous private balcony, ideal for enjoying morning coffee or relaxing after a long day. This well-appointed unit includes all appliances, in-suite laundry, and one dedicated parking space for added ease. Residents can take advantage of outstanding shared amenities, including an expansive BBQ patio, perfect for outdoor dining and social gatherings. Conveniently located near the Grand River, Rotary Bike Park, Wilkes Dam, Brantford General Hospital, and an array of popular restaurants, this home offers the perfect balance of modern style and everyday practicality. (id:8999)
83 Burnaby Crescent
Kitchener, Ontario
Beautifully updated 4-bedroom family home in sought-after Forest Heights! This detached 2-storey has been meticulously maintained and thoughtfully improved, featuring a rare walkout basement, double garage, and an impressive list of modern upgrades. Inside, you’ll find stunning hardwood floors (2012) and a beautifully updated kitchen (2016/17) with a more open layout thanks to strategic wall adjustments that enhance flow and natural light. The renovated kids’ bathroom (2018) and the luxurious primary ensuite (2021) are true highlights—both finished with exceptional craftsmanship. Major updates include: roof (2013), double asphalt driveway (2017), new front door and garage doors (2021), refreshed foyer tile and wainscoting, and select new windows (2021). The bright walkout basement (2020) offers exceptional additional living space with direct access to the backyard. It also features a rough-in for a future shower, providing a great opportunity for an expanded lower-level bathroom. Located on a quiet, family-friendly crescent within walking distance to top-rated schools, parks, and all amenities, this home truly checks every box. A gorgeous, move-in-ready property in one of Kitchener’s most desirable neighbourhoods. (id:8999)
223 Erb Street W Unit# 501
Waterloo, Ontario
Experience sophisticated living in the luxurious building, ideally situated in the heart of Waterloo. Whether you're seeking a low-maintenance lifestyle or beginning your studies or career at one of Waterloo's prestigious universities, this residence offers the perfect blend of comfort, convenience, and style. This rarely offered corner unit features 2 bedrooms, 2 bathrooms, and an office space across 1,351 sq. ft. of thoughtfully designed space with 9-foot ceilings. Flooded with natural light, the home showcases modern finishes, oversized windows, and panoramic city views from every room. Enjoy a spacious kitchen with granite countertops, a large island, and abundant cabinet and counter space-perfect for entertaining. The primary suite includes generous closets and a spa-inspired ensuite with a glass shower, double sinks, and a smart toilet. Step onto your covered balcony, large enough for outdoor dining or lounging. Located just steps from T&T Supermarket, bus stops, and the Waterloo Public Library & Community Centre, with easy access to restaurants, cafes, and universities, this home offers the ultimate in urban convenience. Vacant property. Show with confidence. Photos are from the previous listing. Top notch amenities including an opulent communal lounge/ library with a grand piano, fitness studio, sauna, an rooftop terrace equipped with BBQ and an indoor party room. Seller is willing to replace carpet in the bedrooms. 1 Parking and 1 locker included (id:8999)
143 Elgin Street N Unit# 24
Cambridge, Ontario
Welcome to Unit 24 at The Vineyard Townhomes, a refined French-inspired community ideally located on Elgin Street North. Designed with timeless architectural details including elegant stonework, arched rooflines, and sleek black accents, this residence offers a rare blend of style, comfort, and privacy. Positioned near mature trees, the home enjoys a peaceful backdrop seldom found in townhome living. Step inside to discover 9-foot ceilings, wide plank flooring, and abundant natural light throughout the main level. The thoughtfully designed open-concept layout creates a seamless connection between living, dining, and kitchen spaces, ideal for both everyday living and entertaining. The kitchen features stone countertops, a generous island with seating, crown moulding on cabinetry, tile backsplash, under-cabinet lighting, and an undermount stainless-steel sink, combining function with modern sophistication. Adjacent dining and living areas are bright and inviting, with large windows and a walkout overlooking the treed outdoor setting. The upper level offers a well-appointed primary suite with room for a king-size bed, a walk-in closet, and a private ensuite complete with a rain shower and pressure-balanced fixtures. Two additional bedrooms provide flexibility for family, guests, or a home office, while second-floor laundry adds everyday convenience. The unfinished basement offers excellent future potential for additional living space, a recreation area, or storage. Built with efficiency and long-term value in mind, features include triple-glazed energy-efficient windows, a 30-year asphalt shingle roof, R-60 attic insulation, ERV system, smart programmable thermostat, insulated garage door, poured concrete porch, fully sodded lot, 100-amp electrical service, gas-fired rental hot water heater, and two exterior water taps. Conveniently located minutes from parks, schools, shopping, transit, and with easy access to Highway 401 and Highway 8. *Virtually staged*. (id:8999)
546 Benninger Drive
Kitchener, Ontario
***FINISHED BASEMENT INCLUDED*** Discover the Foxdale Model Home, a shining example of modern design in the sought-after Trussler West community. This 2,280 square foot home feature 4+1 generously sized bedrooms and two beautifully designed primary en-suite bathrooms,a Jack and Jill bathroom, powder room and full bathroom in the basement. The Foxdale impresses with 9 ceilings and engineered hardwood floors on the main level, quartz countertops throughout the kitchen and baths, and an elegant quartz backsplash. The home also includes a finished basement with a rec-room, bedroom and full bathroom and sits on a walkout lot, effortlessly blending indoor and outdoor spaces. The Foxdale Model embodies superior craftsmanship and innovative design, making it a perfect fit for the vibrant Trussler West community. Other Floor plans available. (id:8999)
11 Wells Avenue
Brantford, Ontario
This charming two-bedroom plus den (or potential third bedroom) home in Brantford beautifully blends historic character with modern comfort. Featuring hardwood floors throughout, a freshly painted interior, a remodeled bathroom, and an updated kitchen with new quartz countertops, the home is both stylish and move-in ready. French doors open from the kitchen to a covered rear patio, creating an inviting space for outdoor dining and entertaining. The bright den provides the perfect spot to relax, while a cozy natural wood-burning fireplace in the living room adds warmth and character. The home offers an updated electrical panel and wiring, forced-air heating, and central air conditioning. All five appliances are included. The unfinished basement provides ample storage and a dedicated laundry area. Situated on a private 51 × 115 ft lot, the property features established gardens and a secure 5 × 8 ft storage shed. Conveniently located near Brantford General Hospital, shopping, banks, schools, and Highway 403, this home offers excellent accessibility for a wide range of buyers, including professionals and healthcare workers who value proximity to major employment hubs and everyday amenities. The lot size and desirable location also present incredible investment upside in a high-demand core area. Clean, freshly painted, and full of character, this home is an excellent opportunity for first-time buyers, downsizers, or investors alike—combining charm, modern updates, and long-term potential in a highly desirable location. (id:8999)
522 Benninger Drive
Kitchener, Ontario
****Finished Basement Included**** Discover the Arlo Model, a thoughtfully designed 1,617 sq. ft. home that perfectly balances comfort and modern style in the sought-after Trussler West community. This charming two-storey residence offers bright, open-concept living with spacious gathering areas and well-planned functionality for today’s lifestyle. Available on walkout lots, the Arlo seamlessly connects indoor and outdoor living, providing a beautiful natural backdrop right at your doorstep. Experience the craftsmanship, quality, and innovation that define Sunlight Heritage Homes — and make the Arlo your place to call home. (id:8999)
Lot 24 Grange Road
Guelph, Ontario
Build your dream home with Fusion Homes! With several models to choose from you can customize your home with an award winning and trusted builder. Experience elevated living in one of Guelph's desirable east end communities. Offering spacious and adaptable layouts your home that can be tailored to your family's needs. Personalize your lifestyle, add additional ensuites, closets or versatile spaces. Experience the Fusion Homes' difference, including their unrivaled home warranty that averages 2X the industry standard, where the opportunity to create a home that is truly yours will meet lasting quality. (id:8999)
2 Sora Lane
Guelph, Ontario
Nestled in a warm, welcoming enclave in Guelph’s sought-after east end, 2 Sora Lane delivers the perfect blend of modern design, comfort, and everyday convenience within a family-friendly community known for its exceptional quality of life. Built by Fusion Homes, this brand-new, never-lived-in end unit townhome offers over 1700 sq. ft. of thoughtfully finished living space, featuring 3 bedrooms, 2.5 bathrooms, and an attached garage. The main level showcases an open-concept layout ideal for both daily living and entertaining, highlighted by hardwood flooring, quartz countertops, designer-selected finishes, and a chef-inspired kitchen complete with premium stainless-steel appliances. With almost 50k in upgrades the finishes already included add both style and value throughout the home. Upstairs, the primary suite offers a walk-in closet and a spa-inspired ensuite with a glass-enclosed shower. Two additional bedrooms and a sleek shared bathroom complete the upstairs living space. The walk-out basement provides exceptional flexibility. Experience the Fusion Homes' difference, including their unrivaled home warranty that averages 2X the industry standard. With private garage parking and easy access to parks, trails, schools, and shopping, 2 Sora Lane offers modern living at its finest in one of Guelph’s most desirable neighbourhoods. (id:8999)
21 Sora Lane
Guelph, Ontario
Set within a welcoming enclave in Guelph’s highly desirable east end, 21 Sora Lane presents an exceptional opportunity to own a brand-new townhome in a family-friendly community known for its outstanding quality of life. Thoughtfully built by Fusion Homes, this never-lived-in residence offers almost 1700 sq. ft. of finished living space, featuring 3 bedrooms, 3.5 bathrooms, and an attached garage. The main floor is designed for effortless living and entertaining, with an airy open-concept layout enhanced by quartz countertops and curated designer finishes throughout. The modern kitchen is both functional and stylish, complete with premium stainless-steel appliances and almost 100k in included upgrades that elevate the home’s overall appeal. Upstairs, the primary retreat includes a walk-in closet and a spa-inspired ensuite with a glass-enclosed shower. Two additional well-proportioned bedrooms and a contemporary shared bathroom complete the upper level. The walk-out basement offers outstanding versatility, ideal for a home office, recreation room, or guest accommodations. Offered fully furnished*, this home provides a true turnkey option well-suited for investors, university-bound occupants, busy professionals, or families relocating to the area (*inquire for details). Experience the Fusion Homes' difference, including their unrivaled home warranty that averages 2X the industry standard. Along with private garage parking and convenient access to nearby parks, trails, schools, and shopping. 21 Sora Lane delivers modern, low-maintenance living in one of Guelph’s most sought-after neighbourhoods. (id:8999)
407-A Main Street S
Rockwood, Ontario
What a fantastic opportunity to own and enjoy this bright, 2-story, semi-detached starter home. With 3 bedrooms, 2 bathrooms, a walk-out basement, and parking that fits 7 vehicles, this is a great starter or possible multi-generational home. As soon as you enter the home, you will be welcomed with a spacious living room that is accompanied by a large window that brings in a lot of natural light. The cute eat-in kitchen and a 2-piece bathroom complete the main floor. Up the stairs you will find 3 spacious bedrooms and an updated 4-piece bathroom. The fully walk-out basement is partially finished and has a rough-in for a future bathroom. It offers various options for those that are in need of an additional space, extended family, teenagers, a home office, or just a large Rec room to entertain family and friends. The partially fenced private backyard is ideal for summer fun and relaxation. Just recently renovated and freshly painted, this home is conveniently located minutes from Rockwood Conservation Area, with access to hiking, swimming, and camping, as well as a short drive to the Acton and GO Station, making commuting a breeze. Move to Rockwood, a small, quaint town that also offers great schools (French immersion, Catholic, and public school). (id:8999)
136 Limpert Avenue
Cambridge, Ontario
Dive into comfort and style with this dazzling 4-bedroom, 2-bathroom raised ranch bungalow at 136 Limpert Avenue, nestled in one of Cambridge’s most sought-after neighbourhoods with over $200,000 in upgrages! Step outside to your private oasis – a stunning inground pool surrounded by brand-new Soft Creek rubberized flooring that’s as gentle on your feet as a summer breeze. Imagine pool parties, sunny afternoons, and endless fun! Need extra space? A massive 10 x 16 shed awaits your hobbies or storage needs. Relax in the ultra-modern hot tub, framed by sleek new fence and deck accents that blend durability with chic design. Your fresh driveway makes every arrival grand, while new gutters and windows boost energy efficiency, keeping your home cozy year-round. Enter through inviting new front double doors into a bright, open foyer layered with pristine new flooring that stretches throughout both levels. Whip up culinary delights in a chef-worthy kitchen boasting a grand island, gas stove, and a charming coffee bar — perfect for fueling your mornings. Refresh in a brand-new bathroom and breeze through laundry in a stylish updated room designed for ease. The basement shines with a new ceiling and pot lights, creating an inviting space for gatherings, movies, or creative pursuits, all protected by elegant, sturdy new railings. Winter won’t stand a chance with the Rhino pool cover safeguarding your aquatic retreat, paired with an owned new hot water heater ensuring uninterrupted comfort. This home is a showcase of fresh finishes and thoughtful upgrades, wrapped in an unbeatable Cambridge location — ready for your next chapter filled with laughter, relaxation, and unforgettable moments. Your dream home awaits! (id:8999)
34 Robb Road
Woolwich, Ontario
Come and enjoy life in Elmira in this fully renovated bungalow. This very well layed out 4 bedroom bungalow offers so much room for the entire family and friends you won't believe it. It offers; two wash rooms, five bedrooms plus a den, two level deck, out door kitchen, carpet free main floor, inside garage entrance, two fire places, battery back up sump pump, very private back yard, and so much more. This is a very rare find in any town, but in Elmira.... WoW! Contact a realtor, and book your private viewing today. (id:8999)
242 Mount Pleasant Street Unit# 6
Brantford, Ontario
BUILDER MODEL HOME, never-before-lived-in Energy Star Certified bungaloft with full 7 Year Tarion warrantee nestled in the prestigious Lions Park Estates community of Brantford. Perfectly situated on a quiet, private cul-de-sac, this all-brick executive residence offers an elevated blend of sophistication and comfort. Step inside to find soaring ceilings, wide-plank engineered hardwood flooring, and sunlit open-concept living spaces. The chef-inspired kitchen is a true showpiece, featuring pristine white cabinetry, quartz countertops, designer hardware, an undermount sink, breakfast bar, and a walk-in pantry. The main floor is thoughtfully designed with a serene primary suite offering a spacious walk-in closet and a spa-like 5-piece ensuite with glass shower, soaker tub, and dual vanities. A powder room, laundry area, and a versatile office/den with garage access complete the main level. The loft features two oversized bedrooms and a sleek 4-piece bath. The unspoiled lower level with high ceilings awaits your custom touch. Enjoy seamless indoor-outdoor living with a covered wooden deck backing onto scenic Lions Park. Maintenance fee includes snow removal and Lawn care! Steps to Gilkison Trail, great schools, community centre, rinks, shopping, Costco, and Hwy 403. (id:8999)
375 Elliott Street
Cambridge, Ontario
375 Elliott St, a meticulously maintained home boasting a perfect blend of comfort, functionality, and style, making it an ideal choice for families or anyone looking to enjoy spacious living. As you enter, you are greeted by a warm and inviting atmosphere. The main floor features a large, updated kitchen equipped with modern appliances, ample cabinetry, and a generous island that doubles as a breakfast bar. This kitchen seamlessly flows into an open-concept living room and dining area, perfect for entertaining guests or enjoying quality family time. The design allows for plenty of natural light, creating a bright and airy space that feels inviting. The main floor also includes 2 generously sized bedrooms, with the primary bedroom offering a cheater door ensuite. Venture to the lower level, where you'll find 2 additional bedrooms and a 3-piece bath that is perfect for guests, or a home office. This level also includes a spacious recreation room, ideal for family gatherings, movie nights, or entertaining friends. The lower level is further enhanced by a convenient laundry area, and ample storage space that is currently used as a pantry. This lower level has potential to be an in-law suite or possible rental space with a separate entrance right down to the basement. Recent updates include roof 2015, kitchen 2018, fence 2020, furnace and AC 2021, attic insulation 2025, electrical panel 2025 and more. Outside, the property shines with a beautifully fenced yard, providing a private sanctuary for outdoor activities, gardening, or simply unwinding after a long day. An ideal space for children or pets to play safely. Double garage and driveway offer plenty of parking space, making hosting gatherings hassle-free. Located in a desirable area, this home is close to local amenities, parks, schools, and more, ensuring you have everything you need within reach. Schedule a viewing today and don't miss the opportunity to experience the charm and warmth of this exceptional home. (id:8999)
255 Ladyslipper Drive
Waterloo, Ontario
****OPEN HOUSE SATURDAY & SUNDAY 2-4 PM*** IMMEDIATE POSSESSION, MOVE IN READY, EAST FACING BUNGALOW ON WALK OUT LOT BACKING ONTO GREENSPACE. 2 BEDROOM PLUS DEN BUNGALOW! Features include, 10 FOOT CEILINGS on main floor, WALKOUT BASEMENT LOT. Luxury flooring throughout, chef's dream kitchen with QUARTZ COUNTER TOPS & BACKSPLASH, island for food prep & large pantry with upgraded cabinets! Spacious great room soaring vaulted ceilings, and French doors leading to the backyard. 2 spacious bedrooms, spa like master ensuite with glass shower doors, huge walk-in closet. Den/office on main floor with large windows. Main floor laundry, plus MORE! Huge unfinished basement waiting for your finishing touches! Features 9 FOOT CEILINGS in basement and large patio sliders leading to backyard and GREENSPACE! ***FULLY LOADED WITH FREE!! UPGRADES - BLACK EXTERIOR WINDOWS, QUARTZ PLUS MORE!*****photos virtually staged (id:8999)
163 Dunnigan Drive
Kitchener, Ontario
Welcome to this stunning, brand-new townhome, featuring a beautiful stone exterior and a host of modern finishes you’ve been searching for. Nestled in a desirable, family-friendly neighborhood, this home offers the perfect blend of style, comfort, and convenience—ideal for those seeking a contemporary, low-maintenance lifestyle. Key Features: • Gorgeous Stone Exterior: A sleek, elegant, low-maintenance design that provides fantastic curb appeal. • Spacious Open Concept: The main floor boasts 9ft ceilings, creating a bright, airy living space perfect for entertaining and relaxing. • Chef-Inspired Kitchen: Featuring elegant quartz countertops, modern cabinetry, and ample space for meal prep and socializing. • 3 Generously Sized Bedrooms: Perfect for growing families, or those who need extra space for a home office or guests. • Huge Primary Suite: Relax in your spacious retreat, complete with a well appointed ensuite bathroom. • Convenient Upper-Level Laundry: Say goodbye to lugging laundry up and down stairs— it’s all right where you need it. Neighborhood Highlights: • Close to top-rated schools, parks, and shopping. • Centrally located for a quick commute to anywhere in Kitchener, Waterloo, Cambridge and Guelph with easy access to the 401. This freehold end unit townhome with no maintenance fees is perfect for anyone seeking a modern, stylish comfortable home with plenty of space to live, work, and play. Don’t miss the opportunity to make it yours! (id:8999)
167 Dunnigan Drive
Kitchener, Ontario
Welcome to this stunning, brand-new townhome, featuring a beautiful stone exterior and a host of modern finishes you’ve been searching for. Nestled in a desirable, family-friendly neighborhood, this home offers the perfect blend of style, comfort, and convenience—ideal for those seeking a contemporary, low-maintenance lifestyle. Key Features: • Gorgeous Stone Exterior: A sleek, elegant, low-maintenance design that provides fantastic curb appeal. • Spacious Open Concept: The main floor boasts 9ft ceilings, creating a bright, airy living space perfect for entertaining and relaxing. • Chef-Inspired Kitchen: Featuring elegant quartz countertops, modern cabinetry, and ample space for meal prep and socializing. • 3 Generously Sized Bedrooms: Perfect for growing families, or those who need extra space for a home office or guests. • Huge Primary Suite: Relax in your spacious retreat, complete with a well appointed ensuite bathroom. • Convenient Upper-Level Laundry: Say goodbye to lugging laundry up and down stairs— it’s all right where you need it. Neighborhood Highlights: • Close to top-rated schools, parks, and shopping. • Centrally located for a quick commute to anywhere in Kitchener, Waterloo, Cambridge and Guelph with easy access to the 401. This freehold end unit townhome with no maintenance fees is perfect for anyone seeking a modern, stylish comfortable home with plenty of space to live, work, and play. Don’t miss the opportunity to make it yours! (id:8999)
161 Dunnigan Drive
Kitchener, Ontario
Welcome to this stunning, brand-new end-unit townhome, featuring a beautiful stone exterior and a host of modern finishes you’ve been searching for. Nestled in a desirable, family-friendly neighborhood, this home offers the perfect blend of style, comfort, and convenience—ideal for those seeking a contemporary, low-maintenance lifestyle. Key Features: • Gorgeous Stone Exterior: A sleek, elegant, low-maintenance design that provides fantastic curb appeal. • Spacious Open Concept: The main floor boasts 9ft ceilings, creating a bright, airy living space perfect for entertaining and relaxing. • Chef-Inspired Kitchen: Featuring elegant quartz countertops, modern cabinetry, and ample space for meal prep and socializing. • 3 Generously Sized Bedrooms: Perfect for growing families, or those who need extra space for a home office or guests. • Huge Primary Suite: Relax in your spacious retreat, complete with a well appointed ensuite bathroom. • Convenient Upper-Level Laundry: Say goodbye to lugging laundry up and down stairs— it’s all right where you need it. Neighborhood Highlights: • Close to top-rated schools, parks, and shopping. • Centrally located for a quick commute to anywhere in Kitchener, Waterloo, Cambridge and Guelph with easy access to the 401. This freehold end unit townhome with no maintenance fees is perfect for anyone seeking a modern, stylish comfortable home with plenty of space to live, work, and play. Don’t miss the opportunity to make it yours! (id:8999)
50 Grand Avenue S Unit# 801
Cambridge, Ontario
Rare Two-Bedroom Corner Unit with TWO Parking Spaces in the Coveted Gaslight District! Nestled in the heart of historic downtown Galt, this elegant two-bedroom, two-bathroom corner condo offers a perfect blend of style, comfort, and urban convenience. The highly sought-after Gaslight District combines residential, commercial, and cultural elements to create a vibrant and dynamic living experience. Step inside to find nine-foot painted ceilings, wide plank flooring, and premium finishes throughout. The modern kitchen is designed for both function and aesthetics, featuring sleek cabinetry, quartz countertops, a tile backsplash, an oversized island with an undermount sink and gooseneck faucet, and top-tier stainless steel appliances. The open-concept layout seamlessly connects the kitchen to the spacious living and dining areas, making it ideal for entertaining. Floor-to-ceiling windows and a generous balcony invite an abundance of natural light into the space. The primary suite is a private retreat, offering ample closet space, balcony access through sliding glass doors, and a spa-like four-piece ensuite with dual sinks and a walk-in shower. A second bedroom with expansive windows, a four-piece bath with a tub and shower combo, and in-suite laundry complete this impressive unit. Residents of Gaslight enjoy an array of premium amenities, including a stylish lobby with ample seating, secure video-monitored entry, a state-of-the-art fitness center with yoga and Pilates studios, and a game room with billiards, ping-pong, and a large TV. Additional features include a catering kitchen, a private dining room, a cozy reading area with a library, and an expansive outdoor terrace with seating areas, pergolas, fire pits, and a barbecue zone. Experience the best of modern living in one of Cambridge's most exciting communities! (id:8999)
3 White Oaks Avenue
Brantford, Ontario
Opportunity knocks with this 3-bedroom, 2-bath side-split set on a 108’ x 70’ lot in a desirable Brantford location. This home offers incredible potential for renovators, investors, or buyers ready to make it their own in this lovely family neighborhood. The exterior features brick, wood, and vinyl siding, a covered front porch, exterior accent lighting, and a two-car carport with closed-in storage and inside access to the mudroom. A four-car paved driveway provides plenty of parking. Inside, the bright living room boasts a wood-burning fireplace with stone surround, wood mantle, and large picture window. It flows into the dining room with patio doors to the backyard and an eat-in kitchen offering ample cabinetry, counter space, stainless-steel double sink, three appliances including a newer stainless-steel stove, and a walkout to the yard. The separate main floor primary bedroom has his-and-hers closets and a large window overlooking the backyard and is right next to a three piece bath. Two upper-level bedrooms with hardwood flooring share a 4-piece bath. The lower level includes a recreation room, laundry area plus a large crawl space. Surrounded by mature trees, the backyard offers privacy and a patio ready for entertaining. Close to parks, schools, amenities, and with easy access to the 403, this property combines location, space, and convenience. (id:8999)
670 Bishopsgate Road Unit# 9
Paris, Ontario
Closing flexible, Luxurious Custom Bungalow on 1.3 Acres | 6600 sq. ft. | Walkout Basement Step into elegance and energy efficiency with this stunning custom-built bungalow. Perfectly situated on a sprawling 1.3-acre lot with a 270 ft. frontage, this home offers 6600 sq. ft. of living space designed for both comfort and sophistication. Key Features: Grand Foyer & Open Concept Design: Soaring 12 ft. coffered ceilings and triple-pane windows provide an airy, light-filled atmosphere throughout. The seamless flow leads you to a private covered deck, ideal for relaxation or entertaining. Chef-Inspired Kitchen: With quartz countertops, dual sinks, built-in appliances, and a massive island with a separate peninsula, this kitchen is designed for those who love to cook and host. Luxurious Primary Suite: Enjoy direct deck access and a spa-like ensuite featuring a 6'x6' walk-in shower, heated floors with a bench, soaker tub, and double vanities. All Bedrooms with 10 ft. Ceilings: Spacious, bright, and designed for ultimate comfort. Fully-Equipped Bathrooms: Heated floors throughout, including the basement rough-ins. Walkout Basement Ready for Your Vision: Already studded with 9' ceilings, large windows, and triple pane glass, French doors and windows opening to the patio. Rough-ins for 2 bedrooms, 3 bathrooms, laundry, and kitchen make this space ideal for future development. Superior Efficiency: Built with an Insulated Concrete Form (ICF) foundation for excellent energy efficiency and soundproofing. Outdoor Paradise: Expansive pool-sized backyard surrounded by mature trees offers complete privacy and natural beauty. Convenience: A triple-wide concrete driveway, second driveway, and a 3-car garage provide ample parking and storage. Additional Features: Air exchanger, central vacuum, on-demand water heater (owned), water softener & treatment system, sump pump, remote garage opener, and more! This home is a must-see to truly appreciate all it has to offer! (id:8999)
171 Otterbein Road
Kitchener, Ontario
Perfect Family Home – 1800 Sq. Ft. of Thoughtful Design by James Gies Construction! Welcome to your next family home! This beautifully crafted 1800 sq. ft. single detached residence by James Gies Construction offers the space, comfort, and quality your family deserves. The open-concept main floor features 9-foot ceilings, a spacious kitchen with quartz countertops, a generous dinette area for family meals, and a cozy great room perfect for relaxing together. Durable luxury vinyl plank flooring runs throughout the main level, and a convenient powder room adds everyday functionality. Upstairs, you’ll find soft broadloom carpeting, well-sized bedrooms, and a private primary suite complete with a walk-in closet and ensuite—your own retreat at the end of the day. The upper-level laundry room adds everyday convenience, saving you time and trips up and down the stairs. Outside, a covered front porch welcomes you home, while the double garage offers plenty of parking and storage. Located in an ideal central location, commuting to Waterloo, Cambridge, Guelph, and even the GTA is a breeze— making your daily routine more manageable and giving you more time with the people who matter most. This home checks all the boxes for modern family living—spacious, functional, and built to last. Don’t miss your chance to make it yours! (id:8999)
152 Blandford Street
Innerkip, Ontario
Every once in a while a home comes along that feels like the one you have been waiting for, and this century treasure reveals its heart in a kitchen designed for both luxury and life. From the moment you step inside, wide hardwood plank floors guide you through the main level where soaring 9 foot ceilings set a tone of space and elegance. The kitchen is the crown jewel, framed by a sculpted range hood, detailed ceiling work, and a full height quartz backsplash that reflects light with quiet grace. At the center stands a massive quartz island, both work surface and gathering place, where mornings start, evenings linger, and life flows with ease. The space is anchored by a professional style gas range with a pot filler above, paired with a counter depth fridge and quality dishwasher, all chosen to perform and impress. Two tone cabinetry balances warmth and contrast, quartz counters stretch wide, and a farmhouse sink sits beneath a bright window overlooking the yard. Glass doors open to a deck that extends living outdoors for summer dinners and morning coffee. The main level continues with a welcoming dining area and living room, each finished with timeless detail. Upstairs, three restful bedrooms pair with a convenient second level laundry. The primary suite is a retreat with a walk in closet and a striking coffered ceiling that adds calm, joined by a private ensuite with a tiled shower and refined fixtures. The main bath offers a deep tub with patterned tile that brings a touch of European charm. Tall ceilings, graceful trim, and abundant windows carry a sense of timeless character through every room. Outside, a massive shop stretches across the rear, offering space for ambition and imagination. Whether for a contractors base, creative studio, or storage, the CC zoning allows business uses and creates a rare chance to live and work in town. Renovated with precision, designed with thought, and finished with style, this is a true show stopper. (id:8999)
500 Watson Parkway S
Guelph, Ontario
500 Watson Pkwy S is a versatile 3+1 bdrm home W/over 3100sqft of living space W/perfect layout for main floor in-law or income suite W/its own private entrance! This home offers best of both worlds: peaceful country-style living with scenic views while being mins to UofG, Stone Rd Mall, groceries, schools & trails! Ideal fit for multigenerational families, blended households or savvy buyers looking for flexible living arrangements & rental potential. Step inside to living room W/rich hardwood, picture windows & 2 skylights. Adjacent dining area W/cork flooring opens to kitchen W/panoramic windows, custom wood cabinetry, butcher block counters, farmhouse sink & sleek panel-ready fridge that blends seamlessly into the design. For entertainers & chefs the add'l prep kitchen provides storage, beverage fridge & 2nd sink-perfect for hosting holidays or everyday life. Sitting nook leads to back patio-perfect spot to enjoy morning coffee while listening to the birds. On opposite wing, 2nd living room W/fireplace & B/I bench seating sets the stage for family evenings. This wing also offers kitchenette, renovated 4pc bath W/soaker tub, W/I shower & bdrm with W/I closet-ideal for in-law suite or private guest quarters. Upstairs the primary bdrm offers large windows, private balcony & W/I closet W/custom organizers. Off the primary is flexible office space or dressing area & massive bonus room-currently set up as theatre & games room with 3-way fireplace, B/I speakers & projector system. There is another bdrm & 5pc bath W/dual sinks & tub/shower. Finished bsmt W/4th bdrm, 3pc bath, sauna & storage. Outside the large yard has multiple entertaining areas: back patio, private side deck, greenhouse & shed. With triple-wide driveway + add'l driveway there’s more than enough room for guests, work vehicles, trailers & toys. Can easily park 10+ cars! Mins to Starkey Hill & Smith Property Loop for weekend hikes & bike rides. A warm inviting space with room to grow & space for everyone! (id:8999)
70 Willowrun Drive Unit# J-3
Kitchener, Ontario
Immediate Possession !! Like brand new !! This refurbished 3 storey townhome condo is available now. Excellent family location on the east side of Kitchener has great access to the Waterloo Regional airport, Cambridge, Guelph, and Hwy 401 with great schools, public transit, shopping, nature trails, parks close by and just steps to Chicopee Ski Hill and the Grand River. Fresh paint, new taps and light fixtures & immaculate condition makes this one shine. Built in 2017 by Fusion Homes this spacious home features all 4 bedrooms above grade, attached garage, large primary bedroom with ensuite and walk-in closet, lower level above grade bedroom has 4 pce ensuite and separate outside entrance ideal for extended family, guests or office use, huge open kitchen/dining with walkout to deck & BBQ area, lower level laundry, backyard ground level access and more. A great family home and a smart investment in a family oriented neighbourhood with new school (grades 7 -12) within 5 minute walk scheduled to open 2026. This home has it all. Do not delay book a showing today ! (id:8999)
272 Grey Street
Brantford, Ontario
Welcome to 272 Grey Street, a charming home set on an impressive 200-ft deep lot, offering a rare backyard oasis perfect for relaxing, entertaining, or enjoying summer days by the pool. Step inside to an open-concept living and dining area that creates a warm, welcoming flow for everyday life and gatherings. The bright, updated kitchen (2022) features quartz countertops, a large breakfast bar, and a walkout access to the patio- making indoor-outdoor living effortless. The main floor also includes a 4pc. bath and a convenient bedroom, while upstairs offers two generous bedrooms ideal for family, guests, or a home office. Outside, the expansive backyard, back patio and flagstone area provide endless opportunities for leisure. Recent updates include roof shingles (2020), pool liner (2021), and backyard patio (2019), so you can enjoy your home with confidence. Perfectly located close to the highway, schools, shopping, grocery stores, and public transit, this home offers convenience, comfort, and a truly rare lot. Move-in and start enjoying! (id:8999)
257 Ladyslipper Drive
Waterloo, Ontario
****OPEN HOUSE SATURDAY & SUNDAY 2-4 PM******VISTA HILLS***EAST FACING, BOASTING OVER 3580 + SQUARE FEET, WALKOUT BASEMENT, BACKING ONTO GREENSPACE, PREMIUM LOT! Modern finishes throughout. Large foyer entry with double door entry. This executive family home is brand new and move in ready. Features include a main floor office with French Doors for the elegant touch. Huge family room open to the kitchen with QUARTZ COUNTER TOPS & BACKSPLASH! 9 foot ceilings, pot lights, modern millwork and trim. Spacious dinette with GREENSPACE VIEWS. Walkout to your private covered porch perfect for BBQ's and morning coffee. Kitchen features walk in pantry and butler prep area/server. Mudroom off of the garage is ideal for your growing family. Upstairs leads to UPPER FLOOR FAMILY ROOM with VAULTED CEILINGS and potlights. Carpet free makes it an ideal playroom for kids or hangout space. 4 BEDROOMS PLUS , 3 FULL BATHS (2 ensuites) ticks all the boxes! Primary bedrooms with MASSIVE walk in closet, coffered tray ceilings and GREENSPACE VIEWS. Ensuite features additional cabinetry, soaker tub and large luxury shower. 3 additional bedrooms are good sizes with walk in closet and ensuite! Upper floor laundry room with cabinets. Lower level WALKOUT BASEMENT BACKING ONTO GREENSPACE lends itself to countless possibilities such as INLAW SET UP or REC ROOM. Photos are virtually staged. (id:8999)
5 Prato Verde Lane
Flamborough, Ontario
Brand-new custom build by Charleston Homes offers 3700sqft of living on 1.3-acres backing onto untouched greenspace, never to be developed! Designed W/exceptional craftsmanship & functionality this 3+den home offers main-floor primary suite, architectural detail & upscale finishes. Crafted by Charleston Homes, a name synonymous W/quality, elegance & timeless design. Stone & brick exterior, 3-car garage & covered entry welcomes you. Inside 2-storey great room W/soaring ceilings, windows & fireplace flanked by B/I shelving. Main level continues W/9ft ceilings, wide-plank oak hardwood & lighting design W/over 65 pot lights throughout. Chef-inspired Barzotti kitchen W/2-tone cabinetry, quartz counters, centre island W/bar-seating & pendant lighting. Prep-kitchen W/sink & storage. Eat-in area with garden doors that open to covered patio for seamless indoor-outdoor living. Dining room W/crown moulding & large windows. Front office W/custom B/Is offer ideal space for work from home or enjoying quiet library-style retreat. Main-floor primary suite offers oak floors, crown moulding, dual windows & W/I closet. Ensuite W/soaker tub, W/I shower, dual vanity & luxury finishes. Laundry & 2pc bath complete main level. Ascend the oak staircase to upper level loft area, ideal as teen hang-out, office or lounge. 2nd-floor primary bdrm offers ensuite W/quartz counter & frameless glass shower. Another large bdrm W/vaulted ceiling shares 5pc Jack & Jill bath W/adjacent den/hobby room. Unfinished bsmt W/oversized windows & 3pc R/I is ready for your future design! Outside enjoy covered patio & private lot backing onto greenspace, perfect for relaxing, BBQs or future pool. This exclusive estate sits within a peaceful rural hamlet known for beautiful properties, family-friendly atmosphere & strong sense of community. Rockton Elementary school built in 2020 & Beverly Community Centre are nearby. Mins from Hamilton & Burlington offering access to amenities. Cambridge & Guelph are 30-mins away (id:8999)
207 Hedley Street
Cambridge, Ontario
Welcome to 207 Hedley Street — a lovingly maintained century home brimming with character, warmth, and timeless appeal. Nestled on a peaceful, tree-lined street in one of Preston’s most sought-after neighbourhoods, this residence beautifully balances historic charm with modern-day comfort. Step inside to discover high ceilings, solid wood doors, and elegant pocket doors that speak to the home’s craftsmanship and heritage. The spacious dining room flows seamlessly into a bright living area, where sliding doors open to a two-tier deck and a fully fenced backyard — perfect for entertaining, relaxing, or letting pets play freely. The renovated kitchen offers rich dark maple cabinetry, Corian countertops, tile flooring, and a gas stove, with space to add a centre island if desired. A convenient main-floor powder room (with potential for laundry) adds everyday practicality. Upstairs, two inviting bedrooms and a five-piece bath await — complete with a jetted tub and separate shower. One bedroom features a charming window seat, while the other opens to an enclosed porch, ideal for your morning coffee or a quiet reading nook. A small den or office leads to the top-floor primary suite — a spacious retreat with room for a king-sized bed, sitting area, and desk or vanity space. The suite also offers a generous walk-in closet and a relaxing ensuite with a soaker tub and separate shower. This solid double-brick home has been carefully updated for peace of mind, with newer mechanicals including furnace, A/C, and roof (2019), plus copper wiring, modern plumbing, and updated windows for added efficiency. Perfectly situated minutes from Riverside Park, the Mill Run Trail, and just five minutes to Highway 401 — this is where charm, comfort, and convenience come together. (id:8999)
6 Willow Street Unit# 1106
Waterloo, Ontario
Welcome to Unit 1106 at 6 Willow St. Waterloo. Located in the highly sought-after Waterpark Place Condominiums, this stunning, and exceptionally bright suite features windows throughout, filling every room with natural light and great views. The modern kitchen offers stone countertops, stainless steel appliances, pot lighting and ample storage. Soak up the sun or sunsets in the near panoramic windowed sunroom/family room or the spacious living room which leads to the balcony with stunning views of Waterloo. The spacious primary bedroom is a true retreat, with abundant light, two closets, and a private 3-piece ensuite. The second bedroom is also generously sized and bright, ideally located across from the main 4-piece bath and has its own door to the outdoor balcony. The unit is also carpet-free, with warm wood flooring throughout, making cleaning a breeze. Also enjoy the convenience of stacked in-suite laundry. The bonus of this unit? 2 parking spots and a locker. Waterpark Place is known for its picturesque setting, surrounded by lush landscaping, mature trees, walking paths, and ponds. Residents enjoy impressive amenities including a pool, gym, sauna, party room and ample visitor parking. All of this comes in a stellar location—just minutes to Uptown Waterloo, UW and WLU, highway access, shopping, parks and more. Bright, modern, and ideally situated—Unit 1106 is the perfect place to call home! (id:8999)
285 Broadacre Drive
Kitchener, Ontario
WELCOME TO 285 BROADACRE DRIVE KITCHENER ! An immaculate 2894 SQ.FT. home with 5 bed, 4.5 bath, double car garage located in the most desirable Huron area of Kitchener. You will feel right at home as you enter through your well maintained front yard and covered porch to enjoy morning tea with your family. When you enter the open concept main floor features a spacious dining room ,along with a huge living room with hardwood flooring, napolean fireplace and large windows allowing abundant natural light during the day. It also boasts a FANTASTIC open concept kitchen with stainless steel appliances, lot of cabinetries, double sinks, tiled backsplash and a breakfast bar on the island, a powder room and a breakfast area with a sliding door opening to the well maintained back yard for your outdoor weekend enjoyment. Very covenient main floor laundry. Hardwood flooring, tiles and pot lights throughout the main floor. Second floor features a master bedroom with an ensuite 5 pc bathroom with double vanity, standing shower, freestanding tub and a large walk-in closet. Another 4 good sized bedrooms with large closets and two 4-pc ensuite bathroom and one 3 pc bathroom with a shower/tub combo. Huge unfinished basement. Double driveway and double car garage offering 4 parking spaces. Close to great schools, RBJ Schlegel park, shopping, Longos, Starbucks, Hwy 7, Hwy 8 and Hwy 401. Few minutes drive to University of Waterloo and Wilfrid Laurier University. (id:8999)
42 Fallowfield Drive Unit# 15
Kitchener, Ontario
Prepare to fall in love with this beautiful family-friendly townhouse with the perfect location close to all amenities, LRT, transit, 401, and more! The mainfloor features a bright open concept layout, including the large kitchen with breakfast bar, family-sized dining area, and warm living room with patio door walkout to the private yard. There is also a powder room and inside entry from the garage on this level. Upstairs you’ll find 3 large bedrooms, including the huge master, and an updated 4 pc bathroom. The basement features laundry, plenty of storage, a rough-in for an additional bath, and room for a great family room in the future. Don’t forget about the attached garage, and great outdoor space! Quiet well-run complex with plentiful parking and very reasonable $349/month condo fee. Brand new roof in 2024, new furnace and A/C in 2021. Perfect for first-time home buyers, families, or investors. Call your realtor today to arrange a showing before it’s gone! (id:8999)
50 Grand Avenue S Unit# 1905
Cambridge, Ontario
Welcome to Unit 1905 at 50 Grand Avenue South, located in Cambridge’s vibrant Gaslight District! This 2-bedroom, 2-bathroom suite with 2 parking spots offers a bright, open-concept layout with floor-to-ceiling windows that bathe the space in natural light. The modern kitchen features beautiful cabinetry, quality appliances, and a spacious island that flows seamlessly into the living and dining areas - perfect for both entertaining and everyday living. Step out onto your 181 sq. ft. private balcony and take in breathtaking views of Cambridge and the bustling Gaslight District below. Both bedrooms are generously sized, with ample closet space and contemporary finishes throughout. Enjoy access to an array of exclusive amenities, including a state-of-the-art fitness centre, elegant party room, and rooftop terrace complete with BBQ areas and firepits - ideal for social gatherings or quiet evenings. Nestled in the heart of downtown Galt, this exceptional location puts you within walking distance of restaurants, cafes, boutique shops, and cultural attractions. Experience a perfect blend of urban energy and modern comfort in one of Cambridge’s most desirable communities. (id:8999)
258 Histand Trail
Kitchener, Ontario
!!! JOIN US FOR OUR WEEKEND OPEN HOUSE—EVERY SATURDAY AND SUNDAY FROM 2–4 PM! DISCOVER EXCLUSIVE HOME UPGRADES AND VALUABLE INCENTIVES YOU WON’T WANT TO MISS !!! Experience the exceptional quality of Heathwood Homes in this absolutely brand-new, beautifully crafted detached residence. Thoughtfully designed with meticulous attention to detail, this 4-bedroom, 4.5-bathroom home features a 2-car garage and a fully finished basement — perfect for modern family living. Step inside to discover the superior finishes Heathwood is known for: rich hardwood flooring, elegant oak-stained stairs, sleek quartz countertops, a premium security system, and smart home integrations throughout. Cozy up by two fireplaces during the cooler months, and enjoy sun-filled interiors thanks to expansive windows that bring in abundant natural light. Nestled in the rapidly growing Williamsburg Green community, this home offers unbeatable convenience with a new public library, excellent schools, playgrounds, nearby shopping plazas, and quick access to major highways. A rare opportunity to own a home built by one of Ontario’s most respected builders — where craftsmanship, style, and comfort come together seamlessly. This beautiful new home is move-in ready and waiting to welcome its first happy homeowner. (id:8999)
139 Couling Crescent
Guelph, Ontario
Welcome to 139 Couling Crescent, a stunning 2-storey detached in one of East Guelph's most desirable family neighbourhoods - just steps to parks, schools, and a splash pad. This 2,183 sqft home features a bright, open-concept main floor with fresh paint and new luxury vinyl flooring in the living area. The kitchen is an entertainer's dream with granite counters, a double-wide pantry, and generous prep space for hosting and family gatherings. Upstairs, the spacious loft offers flexible living - perfect as a second family room, office, or easily converted into a 4th bedroom. Cozy up by the gas fireplace or step out onto the back deck and take in sunset views that stretch for miles over open farm fields. With no rear neighbours, a 1.5-car garage, and fantastic community vibes, this home checks every box for comfort, style, and location. (id:8999)
28 Norwich Street W
Guelph, Ontario
Experience modern luxury in one of historic downtown Guelph's most distinguished corridors with this newly built architectural residence. Thoughtfully designed, this 4-bedroom featuring has 4 full bathrooms plus a main-floor powder room, over 3,800 SF of total finished living space. The home delivers contemporary elegance in one of the most character-rich locations the city provides. A striking floating staircase with glass accents sets the tone upon entry, introducing an interior defined by clean lines and sophisticated finishes. The open-concept main level showcases a beautifully appointed chef's kitchen with a generous island, plenty of custom cabinet storage and a fully equipped butler's pantry complete with beverage fridge. This modern marvel creates a seamless environment for both everyday living and elevated entertaining. A dedicated home office provides a quiet, private workspace, while the upper level features spacious bedrooms and well-appointed bathrooms crafted for comfort and style. The finished basement extends the home's versatility, providing a layout that can be easily transformed into an in-law suite for multi-generational living or extended-stay guests. Completing this exceptional property is a rare detached 1-car garage-an invaluable asset in this sought-after downtown enclave. A residence of this calibre, in a location of such distinction, is a rare opportunity in Guelph's urban landscape. (id:8999)
6 Willow Street Unit# 2203
Waterloo, Ontario
Luxury living at Waterpark Place! In addition to this fully renovated, beautiful home, the well managed building has amazing amenities. Located in Uptown Waterloo which offers trendy shops, dining options and cafes. Walmart and large grocery stores are walking distance as well. Nearby Waterloo Park has a lake, picnic areas, splash pad, sports fields, playgrounds and more. The open concept dining and living spaces are great for entertaining. Amazing views from the wall of windows in the sunroom. This space provides lots of options. Updates galore in this home! The updated kitchen features granite counters, tile flooring, white cabinetry and stainless steel appliances. There are two spacious bedrooms including a primary bedroom with walk in closet and an upgraded ensuite. Both bathrooms have updated vanities, walk in tile showers, new counters and flooring. New flooring runs throughout the space. The building is well run and has large indoor pool, sauna, exercise, party and games rooms, library, outdoor patio area with gazebo, BBQ and lounge areas. Lots of visitor parking. Compete with two underground parking spots and storage locker. Some images are virtually staged. (id:8999)
364 Roselawn Place
Waterloo, Ontario
Welcome to 364 Roselawn Place, a beautifully maintained five-bedroom, two-bathroom home tucked into one of Waterloo’s most desirable neighbourhoods. From the moment you arrive, the gorgeous curb appeal, spacious two-car garage, and ample parking set the tone for a home that truly has it all. Step inside to a main floor filled with wonderful natural light, enhanced by fresh paint in the living room, dining room, and hallway, along with new pot lights that brighten and modernize the space. The kitchen features stainless steel appliances, an upgraded refrigerator, an oversized sink, and a clear view overlooking the backyard oasis. Convenience continues with an upgraded washing machine and a new reverse osmosis water filtration system, adding comfort and quality to everyday living. Downstairs, the basement provides incredible flexibility—whether you envision a fifth oversized bedroom, a cozy rec room, home office or a gym the space is ready to adapt to your lifestyle. Outside is where this home truly shines. The inground saltwater pool with a gas heater promises endless summer enjoyment, while the spacious deck and beautifully landscaped yard create the ideal setting for hosting friends and family. It’s the kind of backyard that feels like a private escape yet is just minutes from all that Waterloo has to offer. Combining comfort, style, thoughtful upgrades, and an unbeatable location, this is the perfect place to call home. (id:8999)
179 Applewood Street
Plattsville, Ontario
BRAND NEW and ready for immediate possession! Welcome to 179 Applewood Street, perfectly positioned in Plattsville’s most sought-after neighbourhood. Built by Claysam Homes, this highly coveted floorplan offers over 1,900 sq. ft. of bright, open-concept living on a quiet street with a spacious 50-ft lot. Step inside and experience a main floor designed for effortless entertaining—the ideal space to host friends, family, and unforgettable gatherings. Upstairs, you’ll find three impressive bedrooms, including a massive Primary suite, plus an additional large upper-level living room perfect for movie nights or a cozy retreat. The popular Birkdale 2 model also features a full double-car garage, providing fantastic storage and room for two vehicles. And with parks, trails, schools, and the recreation centre just minutes away, this location truly has it all. Don’t miss your chance to tour this spectacular home—your next chapter starts here! (id:8999)
235 Applewood Street
Plattsville, Ontario
Step into this stunning 3-bedroom, two-storey freehold townhome and prepare to fall in love! Bathed in natural light and boasting an unbeatable layout, this home feels more like a detached house than a townhouse — with all the perks and none of the headaches! Open concept main floor with large kitchen and living space perfect for entertaining. Upstairs you will find spacious bedrooms, including a jaw-dropping luxury primary suite with a spa-like ensuite you’ll never want to leave (think soaking tub, separate shower, and all the high-end finishes!) Rare WALK-OUT BASEMENT — endless potential for a rec room, home gym, in-law suite, or the ultimate man-cave. Pressure-treated deck off the back — ideal for summer BBQs, morning coffees, or just soaking up the peaceful Plattsville vibes. Double-car garage — say goodbye to brushing snow off your car all winter! Room for two vehicles + all your toys. Low-maintenance lifestyle in a friendly, quiet community — just minutes to the 401, Kitchener-Waterloo, and all the amenities you need. This isn’t just a townhouse — it’s your next chapter! Modern finishes, tons of storage, and that perfect blend of country charm with city convenience. Homes like this don’t last long in Plattsville! (id:8999)
236 Applewood Street
Plattsville, Ontario
Price Improvement! Indulge in the elegance of the Serenity design freehold townhome, thoughtfully crafted on an expansive extra deep lot with a double car garage. Nestled on a private cul-de-sac, this newly build Claysam Home residence exemplifies refined living. This open-concept bungaloft boasts 9' ceilings with 8' door openings on the main floor, creating an inviting and spacious atmosphere. The well-appointed kitchen is adorned with quartz countertops, adding a touch of sophistication. The generously proportioned Master bedroom enhances the main floor living experience, providing comfort and style. Ascend to the upper level to discover a large loft area, an additional 4-piece bathroom, and a spacious bedroom with a walk-in closet. The property's remarkable frontage of over 52 feet opens up a world of yard possibilities, allowing you to tailor the outdoor space to your desires. With meticulous attention to detail and an emphasis on quality, this residence offers a unique blend of functionality and luxury. Don't miss the opportunity to experience the serenity and sophistication of this exceptional townhome. Contact us today for a private viewing and explore the endless possibilities that come with this distinctive property. Limited time promotion - Builders stainless steel Kitchen appliance package included! (id:8999)
205 Applewood Street
Plattsville, Ontario
Absolutely stunning FREEHOLD double-car garage townhome, Claysam Homes MODEL HOME – loaded with thousands in premium upgrades! Never lived in and Move in Ready. Step inside this bright and spacious 1,597 sq.ft. beauty and prepare to fall in love. Soaring 9ft ceilings on the main level, upgraded trim and doors, designer light fixtures, and a gourmet kitchen that will make you the envy of all your friends. We’re talking premium stainless steel appliances, sleek quartz countertops, extended height cabinetry and a massive island with breakfast bar. The open-concept living and dining area is perfect for entertaining, with oversized windows flooding the space with natural light and a sliding door walkout to your private backyard oasis. But here’s the game-changer: rare PRIVATE DIRECT ACCESS from the garage straight into the backyard. Upstairs, retreat to three generously sized bedrooms, including a luxurious primary suite with a huge walk-in closet and spa-like ensuite. Convenient upper-level laundry means no more lugging baskets up and down stairs! Located on a quiet cul de sac in charming Plattsville, you’re just minutes from parks, trails, schools, and the 401. Quick commute to Kitchener, Waterloo, Cambridge, or Woodstock. Enjoy small-town living with big-city convenience! This is not just a townhome – it’s the upgraded, move-in-ready, no-expenses-spared MODEL HOME you’ve been waiting for. Properties like this don’t last long… (id:8999)
6 Burdock Boulevard
Brantford, Ontario
Introducing 6 Burdock Boulevard. A super-clean, turnkey bungalow ready for new beginnings. The main level offers solid hardwood floors throughout, a bright and spacious living room, an eat-in kitchen with dining area, three great-sized bedrooms, and a modern bathroom featuring a high-quality glass shower. The fully finished lower level provides even more versatile living space. Don’t miss the impressive 350 sq. ft. rec room—perfect for movie nights, games, fitness room, or a cozy hangout. There’s also an additional room ideal for a private office or potential 4th bedroom. This level includes a large storage/workshop area and an updated laundry room combined with the home’s second bathroom. Notice the side entry that could easily be used for a private entry into the lower level for an in-law suite. Important to note- the steel roof installed in 2020, has a 50 year warranty, promises piece of mind and saves $ in the future. Other improvements include Eavestroughs (2023), Bathroom (2023), gazebo and deck (2021), hydro panel (2016), owned water heater (2011), some windows (2013). An attached garage and double-wide driveway provide ample parking for the whole family. The well-manicured, private backyard offers a relaxing sunroom, gazebo, deck and beautiful seasonal gardens filled with greenery and floral colour throughout spring & summer. Situated on a comfortable 52 x 106 lot, this roomy bungalow suits a wide range of buyers—first-timers, growing families, retirees, or investors. The lovely Brier Park neighbourhood is an excellent location, within a family-friendly community, close to shopping, schools, parks, highway access and public transit. (id:8999)
53 Norfolk Avenue
Cambridge, Ontario
Welcome to 53 Norfolk Avenue, a 3-bedroom, 2-bathroom bungalow located on a 40x110 lot in downtown Cambridge. This home offers 1,010 square feet of functional living space, including a bright kitchen with white cabinetry, stainless steel appliances, and updated flooring that flows into the main living area. The partially finished basement provides additional flexibility for storage, workspace, or future development. Outside, you'll find a detached garage, a covered deck, and a fully fenced backyard with mature trees and space to garden or play. Conveniently situated within walking distance to downtown shops, parks, and transit, this property is a great fit for first-time buyers or investors looking for a low-maintenance opportunity in a central location... (id:8999)
391 Strawberry Crescent
Waterloo, Ontario
Welcome to this beautifully updated 3-bedroom, 4-bathroom home tucked into one of Waterloo’s most family-friendly neighbourhoods. Inside, you’re greeted by a bright and airy sunken living room with cathedral ceilings, perfect for relaxing or hosting friends. The formal dining room is great for family dinners, and the custom-renovated kitchen (2024) is a true showpiece—with quartz countertops, high-end appliances, and beautiful cabinetry that combine style and function. The family room is cozy yet modern, featuring built-in shelving, a gas fireplace, and an integrated sound system—a perfect spot for movie nights or quiet evenings in. Upstairs, a loft/office offers a flexible space for working or studying from home. The primary bedroom feels like a retreat, complete with a spa-like ensuite (2025). Two additional bedrooms and a refreshed family bathroom (2021) complete the upper level. The finished basement adds even more living space, featuring a built-in bar, 3-piece bathroom, cold cellar, and plenty of room for enjoyment. Step outside to your fully fenced backyard—ideal for summer evenings or weekend gatherings. The double car garage and recent exterior updates (2023) including new siding, eaves, front and garage doors, add curb appeal and convenience. You’re never far from anything here—University Downs Plaza is just around the corner, and Conestoga Mall is only a short drive away for shopping and dining, and nearby parks offering sports fields, trails, playgrounds, and a dog park for outdoor fun. Families will appreciate being close to some of the region’s best schools. With aluminum-clad windows (2014), roof (2016), furnace (2009), A/C (2018), and so many thoughtful updates, this home is move-in ready and made for family living. Everything you need—schools, parks, shops, and community amenities—is just minutes from your doorstep in this welcoming neighbourhood. (id:8999)
240 Westmeadow Drive Unit# 10b
Kitchener, Ontario
**PUBLIC OPEN HOUSE: SATURDAY & SUNDAY, JANUARY 10 & 11, 2:00-4:00 PM** Luxurious Townhouse Condo in Highly Sought-After KW Location! This meticulously maintained, 3-bedroom, 2-bathroom, 2-storey townhouse condo offers incredible value and a sophisticated, stress-free lifestyle. Prepare to be captivated by this stunning residence. With over 1,450 square feet of living space, this home is ideal for modern families and individuals. The Heart of the Home features an open-concept, spacious eat-in kitchen with a walk-out to a private, generous deck, dining area and living room. The main level is complete with a 2-piece powder room, a laundry/utility room and storage closet. The upper floor features three bright bedrooms with large closet spaces and a 4-piece bath. Five appliances are included with the sale. The very low monthly condo fee covers snow removal and landscaping, giving you back your time to enjoy the things that matter most. One assigned parking space is included, plus there is plenty of additional parking available. The complex also features a kids' playground for your family to enjoy. Situated in a superb location, you are steps away from every amenity imaginable at The Boardwalk at Ira Needles, including groceries, shops, restaurants, LCBO, theatre, fitness centers, medical centers, and more. Plus it is close to parks and great schools. To make your commute easier, this home is closely located to public transportation and Highways 7/8. This is more than just a home; it's a strategic investment and a sophisticated, effortless lifestyle waiting for you. Don't miss the opportunity to make this exceptional townhouse condo yours! Book your private showing today! (id:8999)

