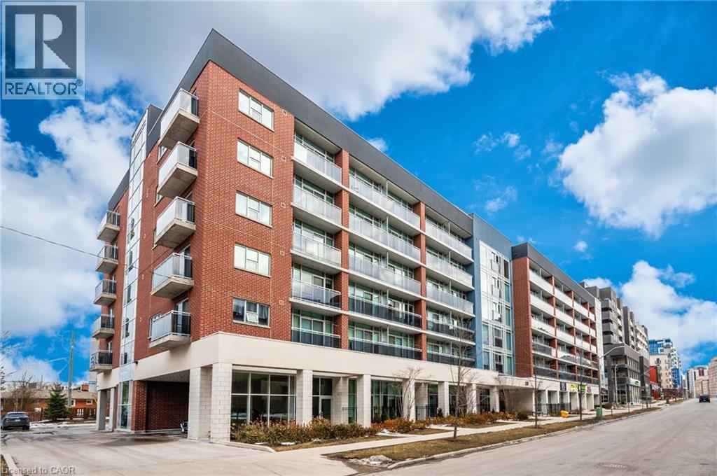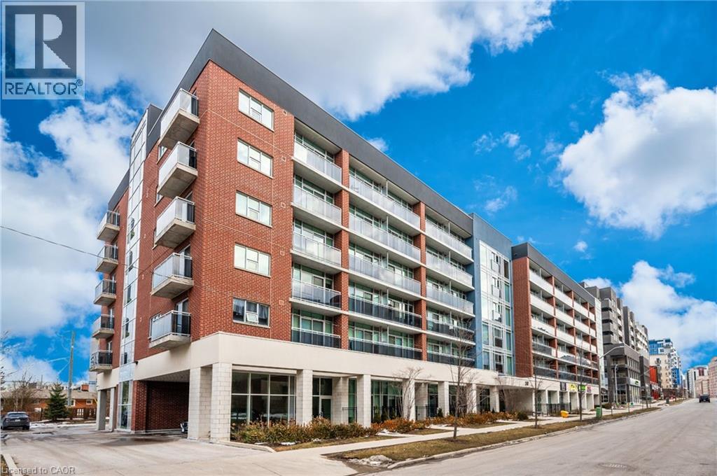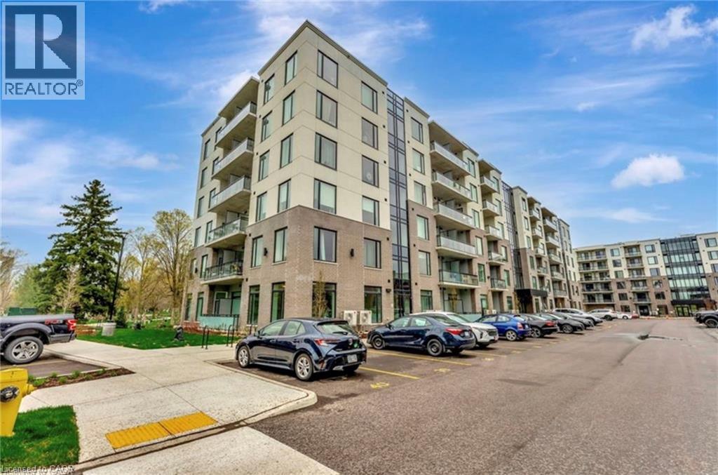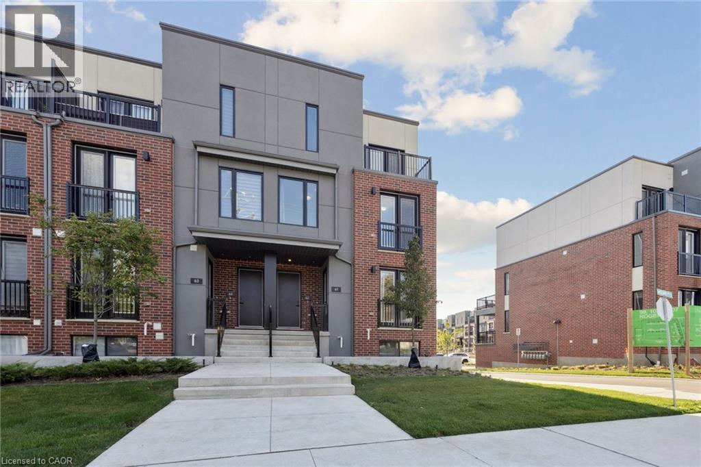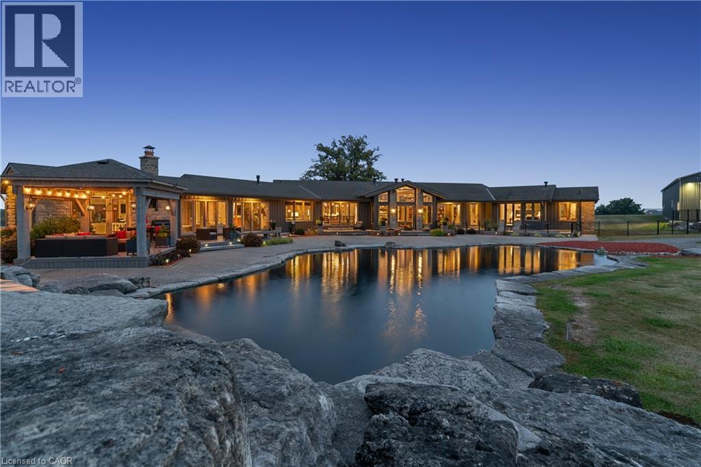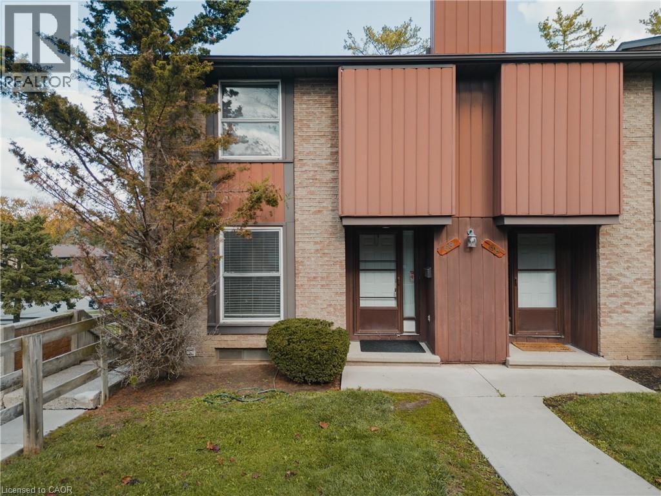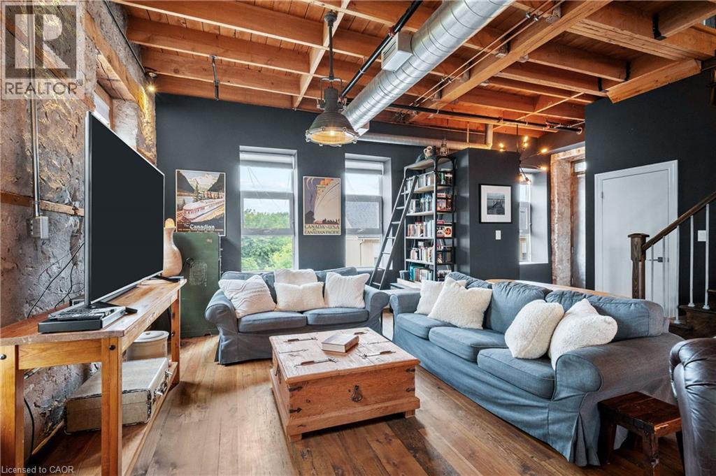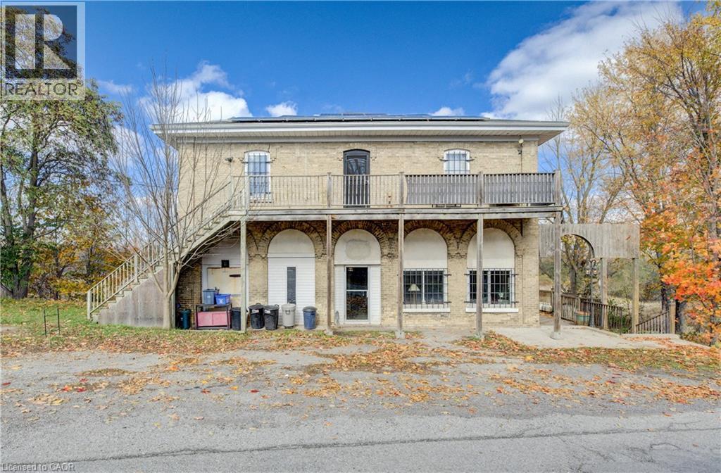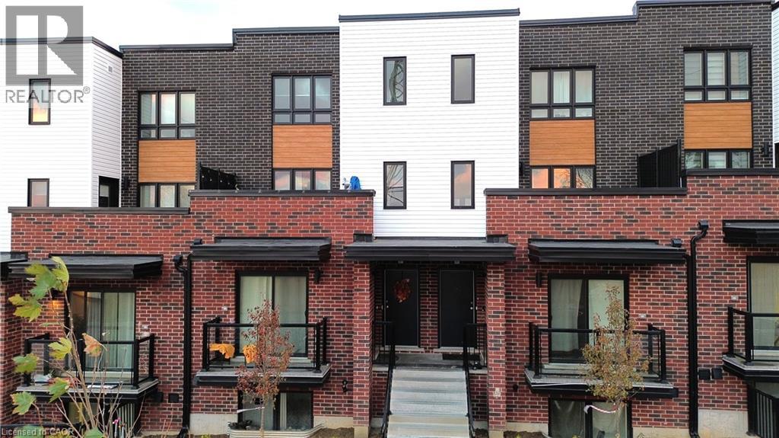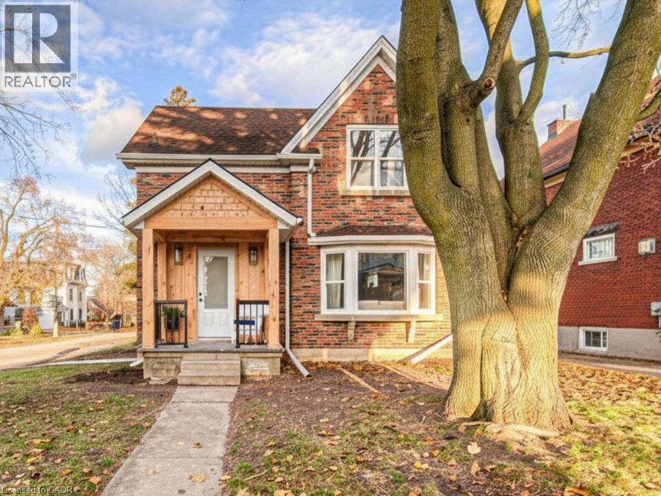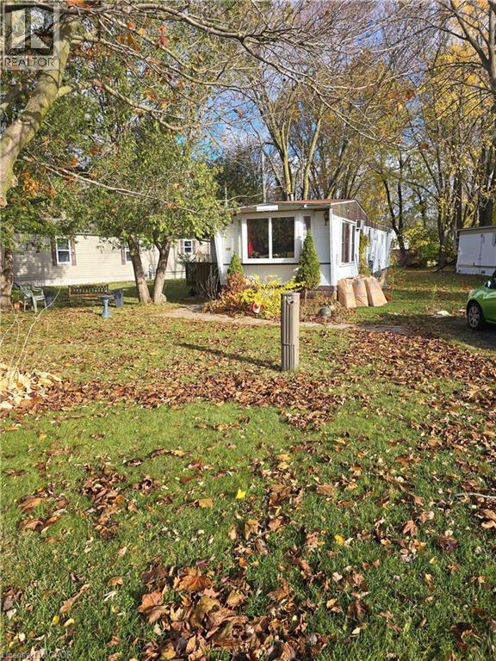308 Lester Street Unit# 45
Waterloo, Ontario
Welcome to 308 Lester Street Platinum II by Sage Living, ideally located in Waterloos vibrant Northdale University District. Parking spot For Sale. Parking (#45). Purchaser must be Unit Owners Of this Condo Complex. Purchaser needs to pay additional HST for the Parking Space Price. Condo fee is now combined with unit. When the purchaser purchases the parking spot, the condo fees of parking will be added to their unit fee (id:8999)
308 Lester Street Unit# 44
Waterloo, Ontario
Welcome to 308 Lester Street Platinum II by Sage Living, ideally located in Waterloos vibrant Northdale University District. Parking spot For Sale. Parking (#44). Purchaser must be Unit Owners Of this Condo Complex. Purchaser needs to pay additional HST for the Parking Space Price. Condo fee is now combined with unit. When the purchaser purchases the parking spot, the condo fees of parking will be added to their unit fee (id:8999)
107 Roger Street Unit# 101
Waterloo, Ontario
Welcome to your ideal urban retreat, perfectly situated in the heart of Uptown Waterloo. This beautifully designed 2-bedroom, 1-bathroom condo offers the perfect blend of style, comfort, and unbeatable location – ideal for professionals, students, or investors looking to be at the center of it all. Step inside and be greeted by luxury vinyl plank flooring that flows seamlessly throughout the space, creating a modern and cohesive feel. Large, bright windows flood the unit with natural light, creating a warm, welcoming ambiance. The kitchen is a true highlight, featuring sleek quartz countertops that add both beauty and durability to your culinary experience. Both bedrooms are equipped with walk in closets, providing ample storage and comfort. Enjoy your morning coffee or unwind after a long day on your private ground-level balcony, offering a cozy outdoor escape. This location simply can’t be beat. Just minutes from the University of Waterloo, Wilfrid Laurier University, and steps to the LRT, you’ll enjoy quick, car-free access to Downtown Kitchener, local restaurants, boutique shops, the hospital, and Spur Line Trail. Whether you're commuting, grabbing a bite, or enjoying the outdoors, everything you need is right at your doorstep. Don’t miss this rare opportunity to own a stylish condo in one of Waterloo Region’s most sought-after communities. (id:8999)
546 Woolwich Place
Waterloo, Ontario
A Masterpiece of Craftsmanship and Permanence! Nestled beside a protected natural landscape with scenic year-round views of the Grand River, 546 Woolwich Place offers artistry, luxury, and privacy. With direct private access to the Grand River Trail from its gated yard, this home stands as a true legacy estate. The exterior features hand-chiseled Indiana limestone, an Enviroshake hurricane-rated roof, and a custom 9' African Mahogany front door. Professionally designed lighting highlights the architecture, while mature landscaping—boxwoods, maples, and walnuts—thrives under a six-zone irrigation system. Two driveways add rare functionality. Inside, every detail reflects craftsmanship. Solid wood architraves, 9.25 baseboards, and solid wood doors with platinum hardware set the tone. Exotic Red Laurel and Cocobolo hardwood floors flow throughout, anchored by a grand maple staircase with wrought iron railings. Radiant floor heating provides year-round comfort. Elegant plaster crown mouldings, Swarovski Schonbek chandeliers, and natural gas fireplaces enhance the ambiance. The primary suite is a spa-like retreat with book-matched Carrara marble, steam shower with body jets, two-person tub with Rubinet Swarovski crystal fixtures, and a linear fireplace set in Turkish stone. The powder room shines with platinum-infused Italian tiles and Swarovski sconces. A custom cherrywood study, crafted by artisans who built for notable successful Canadians, features 13' coffered ceilings and a Texas Longhorn leather-inset desk. All cabinets throughout the kitchen, laundry, and primary bedroom are Downsview cabinets. Wellness amenities include a Western Red Cedar sauna with cold plunge. A heated 900 sq. ft. triple-car garage with insulated cedar doors, smart home monitoring, and a Viessmann boiler system complete this extraordinary home, where timeless craftsmanship meets modern luxury amid unobstructed river and waterfront views. (id:8999)
99 Roger Street Unit# 62
Waterloo, Ontario
Invest or live in the heart of Waterloo, in an area where Google and the tech community thrive! This executive-style, nearly new 3-bedroom, 2.5-bathroom home offers over 1,850 sq. ft. of modern luxury. Bright interiors feature massive picture windows and 9-ft ceilings, while the upgraded kitchen and bathrooms showcase quartz countertops, stainless steel appliances, and luxury vinyl plank flooring, plus in-suite laundry. Upstairs, three generously sized bedrooms include a primary suite with walk-in closet, ensuite bath with quartz vanity and standing shower, and a step-out balcony. Perfectly located, enjoy easy access to the LRT, Google, the tech corridor, University of Waterloo, Wilfrid Laurier University, Grand River Hospital, and Downtown Kitchener with shopping, dining, and parks. Outdoor enthusiasts will love the Spur Line Trail next door and a new park coming soon. Ideal for end-users or investors, this property offers strong rental potential in one of Waterloos most sought-after neighbourhoods. *Disclaimer: Some images have been virtually staged to help visualize the property's potential. Furniture and decor are for illustrative purposes only.* (id:8999)
1546 Maryhill Road
Woolwich, Ontario
Experience an extraordinary retreat set on over 120 acres of natural beauty. This custom stone bungalow, spanning 10,454.23 sq. ft., showcases high-quality finishes and thoughtful design. Step into the gourmet kitchen, equipped with Viking Professional appliances, Silestone Quartz surfaces, and striking Douglas fir beams. The dual islands invite gatherings, while the dining area offers seating for 14, overlooking a scenic ponds. High ceilings throughout the home create an open, inviting space, while the use of stone and wood details adds a warm, cozy atmosphere. Hand-chipped stone accents and skylights flood the interior with natural light, enhancing the home's connection to its surroundings. The primary suite opens directly to the swim ponds, offering indoor-outdoor living and a spa-like ensuite with a jacuzzi tub beside a gas fireplace. An indoor grilling area with heated floors offers year-round enjoyment, making it an ideal space for entertaining. The lower level is designed for fun and relaxation, featuring a full bar, billiards area, wine cellar, and a private cinema for movie nights. Outdoors, you'll find two ponds: one with a sandy beach and waterfall, and the other stocked for fishing. A heated, 4,000 sq. ft. exterior building with in-floor heating adds both function and flexibility to this expansive property. Explore the trails, unwind in the sitting areas, and enjoy this ultimate private getaway! (id:8999)
539 Willow Road Unit# 69
Guelph, Ontario
Welcome to 539 Willow Road, Unit 69, your ideal townhome in Guelph’s sought-after West End! This desirable and spacious end-unit offers the perfect blend of comfort, convenience, and privacy. Beautifully maintained and thoughtfully updated, it features 3+1 bedrooms, 2 full bathrooms, and a fully finished walkout basement that extends your living space and leads to a lovely backyard patio. Step inside to find a bright and functional main floor layout with a welcoming kitchen and an open-concept living area overlooking your private yard an inviting space for both relaxation and entertaining. Upstairs, you’ll discover three generously sized bedrooms and a full bathroom, providing plenty of space for family or guests. The finished basement adds even more versatility, ideal for a cozy family room, home office, gym, or guest suite. Set in a quiet, tree-lined neighbourhood in Guelph’s West End, this home sits in a well-managed complex known for its community feel and excellent maintenance. The location is unbeatable, just minutes from top-rated schools, beautiful parks, shopping centres, restaurants, and public transit. Commuters will appreciate the easy access to the Hanlon Expressway (Highway 6), connecting you quickly to the 401 and other major routes. Whether you’re a first-time buyer, a young family, or an investor seeking a move-in-ready opportunity in a fantastic area, this home checks every box. With its end-unit privacy, walkout basement, and proximity to all amenities, 539 Willow Road #69 delivers both comfort and value in one of Guelph’s most convenient and peaceful settings. (id:8999)
25 Concession Street Unit# 201
Cambridge, Ontario
This Stunning One of a Kind Corner Penthouse Loft is one of the larger Lofts in the Waterloo area and is located at the edge of the Grand River & offers Soaring 2 Story Ceilings with Oversized Windows That Flood The Home With Natural Sunlight. Original Wood Beams ,Gorgeous Stone Walls Give A New York City Vibe To this fabulous space, wood floors on main level with in floor heating, upgraded Kitchen offers Quartz Countertops, ss appliances, tile backsplash under vallance lighting & Seating For 4 At The Breakfast Bar, dining room offers custom cabinets with pantry quartz countertop & b/I wine fridge, cozy gas fireplace in Living room, Upstairs You Find A Large 2-Room Primary Suite With A Sitting Area, vaulted ceiling & custom Closet, 3 piece ensuite bath with quartz counters & large glass shower, both upper level bathrooms have heated towel racks, Spacious 2nd Bedroom, Den Area That Works Great As A Home Office. Explore downtown's delights from artisanal coffee shops to chic boutiques, restaurants shopping & cultural experiences at Gaslight District. Live music events are just steps away. Surrounded by scenic walking trails breathtaking views of the Grand River, this home invites you to enjoy luxury living at its finest & more! (id:8999)
3506 Huron Road
Haysville, Ontario
Welcome to Haysville! The possibilities are endless in this 1840s built yellow brick home with almost 5000 sq ft of living space. In the past this building has been a stage coach stop, a general store and a meat market. The main floor lends itself well to a commercial venture (although you would need to investigate a rezone possibility) with soaring ceilings and a large open space. Or remodel the area and have a huge home for a large family. Large kitchen, main floor laundry and a 2 piece bathroom. Upstairs features 3 bedrooms and a terrific bathroom, plus a self contained one bedroom apartment with a separate entrance. One of a kind basement that is decked out for halloween! Wonderful yard overlooking the Nith River, perfect for entertaining family and friends. (id:8999)
287 Chapel Hill Drive
Kitchener, Ontario
Welcome to this well-appointed 2-bedroom, 2-storey condominium located in Kitchener’s desirable Doon neighbourhood. The main level features a spacious, open-concept floor plan with seamless flow between the living, dining, and kitchen areas, offering an ideal layout for both everyday living and entertaining. Step out onto the private balcony to enjoy a quiet outdoor retreat. The upper level includes two generously sized bedrooms, highlighted by a primary suite with a 3-piece ensuite bathroom, as well as a second full bath. A main floor powder room, in-suite laundry, and a dedicated parking space provide added convenience. Situated close to schools, parks, shopping, and major commuter routes, this property offers an excellent opportunity for homeowners and investors alike. (id:8999)
30 Dunbar Road S
Waterloo, Ontario
Welcome to 30 Dunbar Street South — where modern style meets unbeatable location. Just steps from Uptown Waterloo’s vibrant shops, cafés, and LRT, this fully updated home has been completely reimagined from top to bottom. The open-concept layout is bright and inviting, featuring new engineered hardwood floors, a cozy fireplace, and a stunning kitchen with quartz countertops, soft-close cabinetry, a large island, and brand-new appliances under warranty. Every detail has been carefully considered — from the spray-foam insulation and new wiring to the energy-efficient windows, doors, and lighting throughout. Upstairs, the spacious primary suite offers a walk-in closet and private ensuite bathroom, while the updated main bath and convenient powder room make daily living easy. The lower level adds more flexibility with a fully finished space, featuring a recroom or bedroom with egress window, full bathroom and large storage closet. The basement is also has direct access to the outdoors. Outside, enjoy the new deck, storage shed, and freshly paved driveway — perfect for enjoying an afternoon on the back deck or entertaining guests. Move in and relax knowing all the work has been done, in a home that puts the best of Waterloo right at your doorstep. (id:8999)
117 Jessie Lee Lane
Waterloo, Ontario
Welcome to 117 Jessie Lee Lane in Waterloo’s sought-after Martin Grove Village — a year-round community offering comfort, convenience, and incredible value. This charming 1974 Northlander trailer has been thoughtfully updated and features 2 bedrooms, 1 full bathroom, and a bonus room perfect for a home office, hobby space, or extra storage. The inviting layout includes a dedicated dining/office area, a sunlit living room wrapped in three walls of windows, and a newly renovated kitchen with modern finishes and plenty of workspace. Set on a desirable pie-shaped corner lot, this property offers added privacy, outdoor space, and the unique feel of a stand-alone home within an established community. Affordable monthly fees, year-round living, and a peaceful location make this the perfect opportunity for downsizers, first-time buyers, or anyone looking for an efficient lifestyle without sacrificing comfort. Move-in ready and priced at $265,000, this is one of Waterloo’s best-kept secrets. (id:8999)

