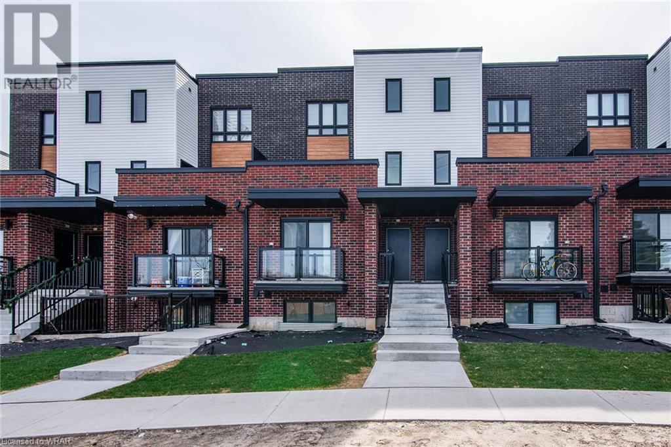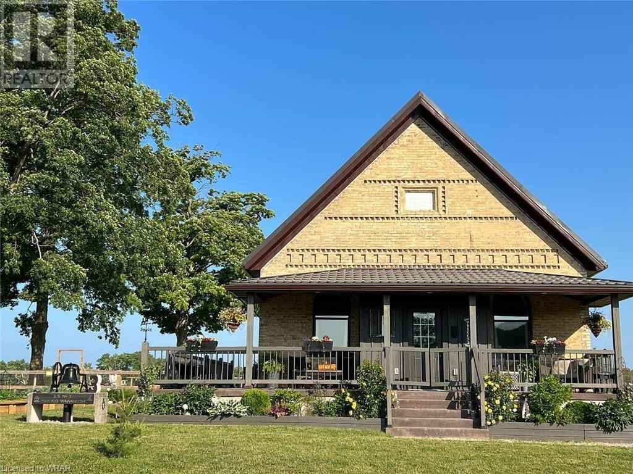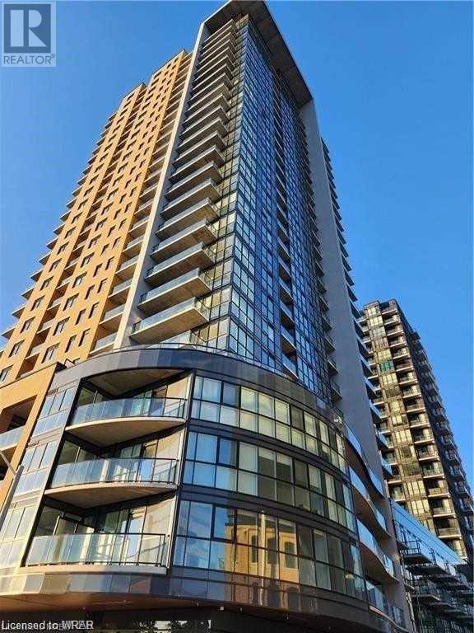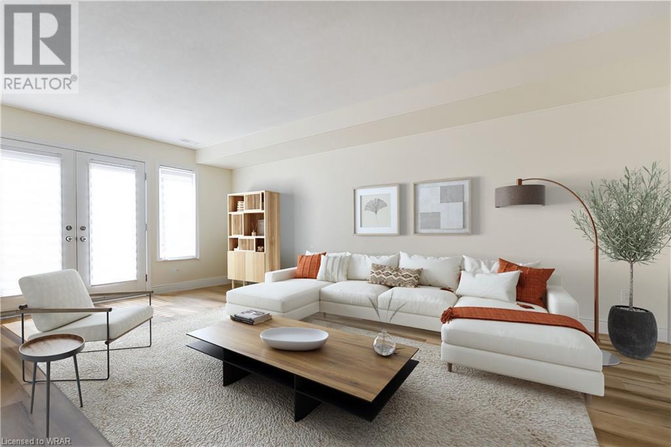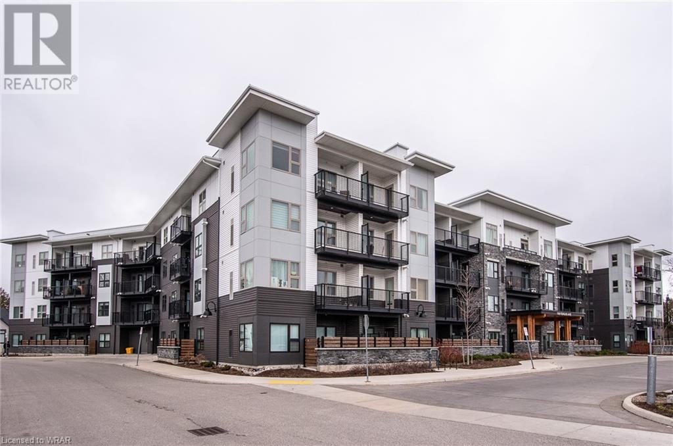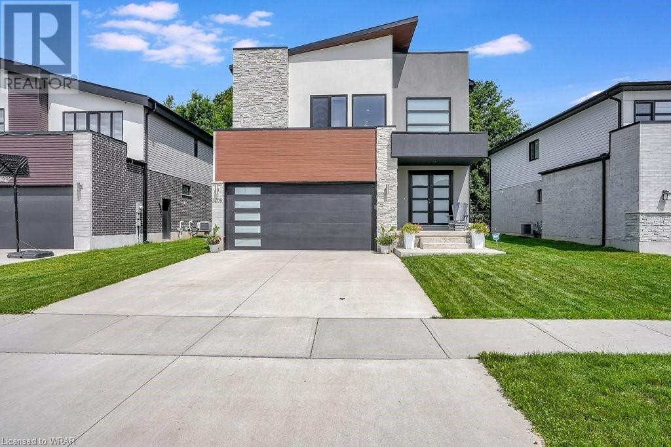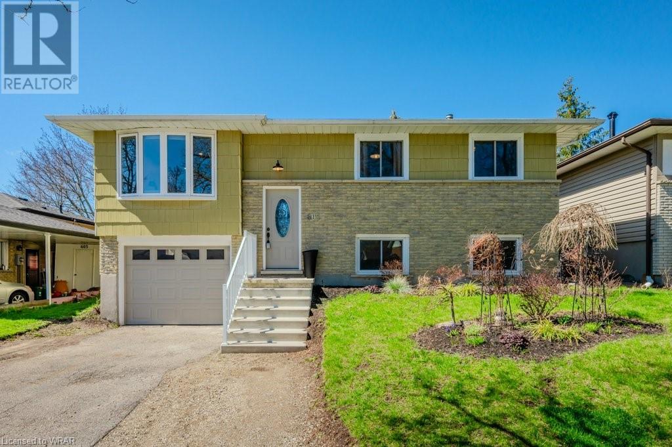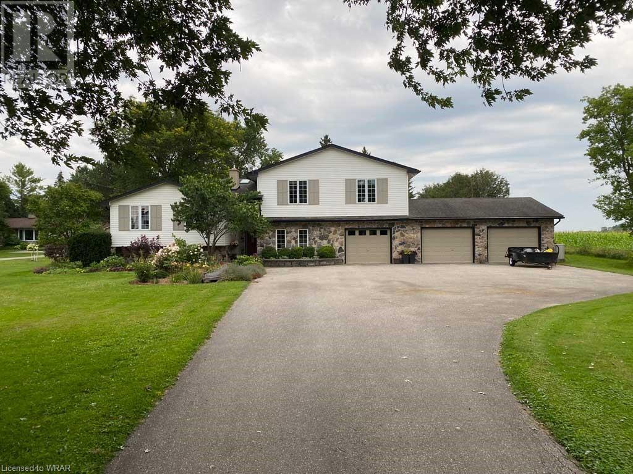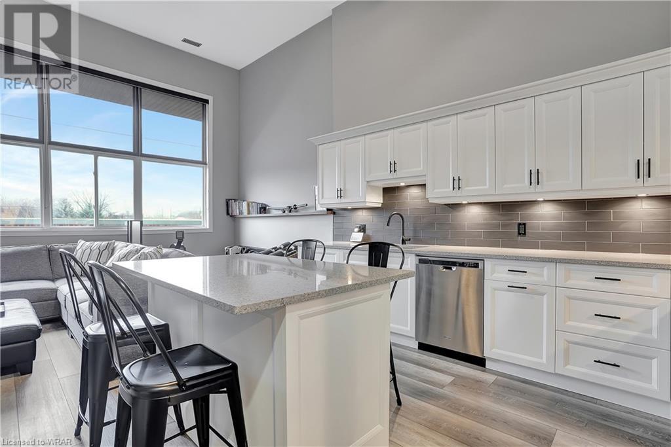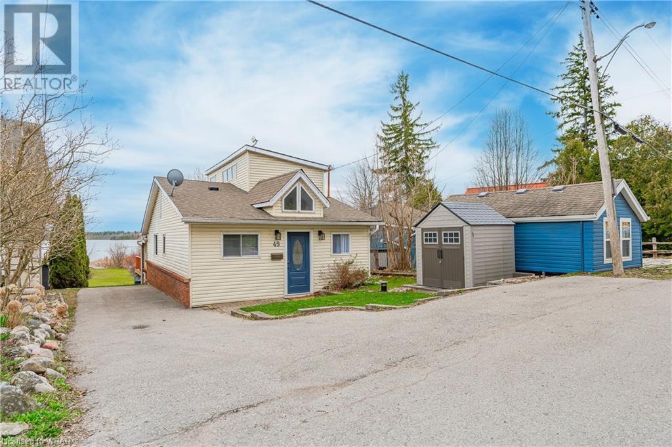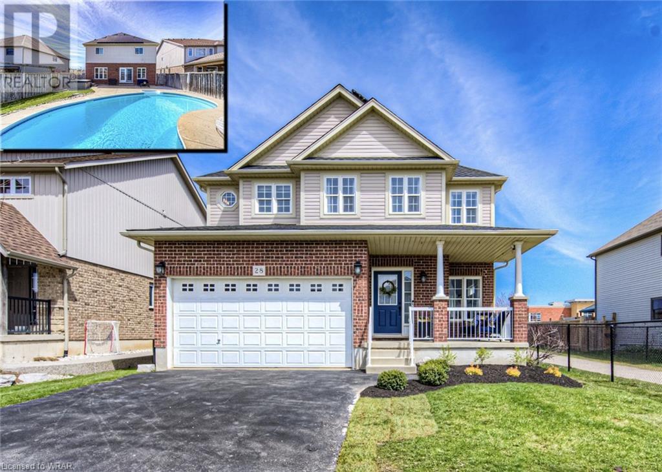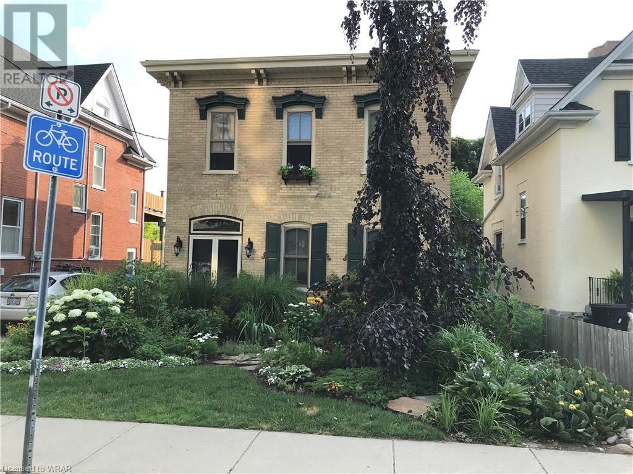253 Chapel Hill Drive Unit# 41
Kitchener, Ontario
This spacious 3 bedroom 3 bath, townhouse in desirable Doon Area combines comfort, style and affordability for families or first time buyers alike, entering the housing market. Spanning almost 1500 square feet across two well-appointed levels, this residence offers a unique layout that maximizes space and functionality providing ample space for growing families. Boasting large living areas and 3 bedrooms, including a master bedroom with En-suite bath. The main floor offers great living space designed for both relaxation and quiet family living. An open concept layout enhances the sense of spaciousness, seamlessly connecting the living, dining, and kitchen areas. Large windows flood the interior with natural light, creating bright living spaces throughout the day. A convenient walkout to the balcony provides an opportunity to enjoy outdoor living. The open concept main floor features a modern kitchen with a breakfast island, a huge living room and a formal dining room, perfect for large gatherings. There are 3 generously sized bedrooms, each offering comfort and privacy. The master suite features an ensuite bathroom and ample closet space. The additional bedrooms are perfect for children, guests, or a home office, providing flexibility to suit your lifestyle. Thoughtful design elements, such as ample closet space and ensuite bathrooms, ensure comfort and convenience for residents and guests alike. Built less than two years ago, this townhouse offers the perfect blend of modern design, convenience, and comfort. Close to great schools, walking trails, parks and quick access to 401 (id:8999)
3 Bedroom
3 Bathroom
1427
84853 St Helens Line
Lucknow, Ontario
This beautiful, professionally designed & renovated 124yr old schoolhouse has charm galore & is being offered partially furnished. Take in the panoramic views of the country side from the wraparound, stamped concrete porch, with access to the raised garden beds. A beautiful pergola & fire pit in the fenced yard. Quiet country living at its best yet close enough to shopping & entertainment. Enter into a newly added mud room with custom built-in storage & closet. The open-concept, 2100+Sq Ft home has all the charm you’d hope for. Featuring a custom kitchen, quartz counter tops, 2 farmhouse sinks, built-in high-end appliances, custom built-ins & ample storage. The dining room is big enough for those lg family gatherings. Cathedral ceilings over the kitchen/dining area & 9/10’ ceilings in the rest of the home. Wood ceiling beams, wainscotting, built-ins & a stunning fireplace add warmth & character to the living room. The main floor includes a bedroom with custom storage, a lovely four-piece bath, with quartzite counter & tons of cabinet space & laundry. Upstairs, has an open view of the main floor from the office with a built in desk. Double vintage doors lead you to the large primary bedroom with room for a sitting area. The beautiful ensuite has a stunning copper, clawfoot bath tub, a vintage vanity & quartzite counter top. In the raised basement, you will find plenty of storage, a third bedroom which has been set up as a fully-functioning studio apartment. It has a full bathroom, kitchen & laundry, as well as its own entrance. Updated plumbing, hot water on demand, hydro, steel roof, doors & heating provide modern comfort while maintaining the original architectural integrity. The home also comes with a generator & a generlink for added comfort. This one-of-a-kind rural property This home is steeped in history just 15 minutes to beaches, Goderich and Blyth, and 1.25hrs to Waterloo, this beauty is a must see for the country buyer. Lots of parking & a lg storage shed. (id:8999)
3 Bedroom
3 Bathroom
2416
108 Garment Street Unit# 1908
Kitchener, Ontario
OPEN HOUSE SUNDAY MAY 5TH - 1-5PM Corner unit with 2 bedrms, 2 bathrms & 1 parking spot! Tower 3 at the Garment Street Condos is luxury, upscale, low maintenance living in the heart of Kitchener! Steps from DT Kitchener’s vast amenities in the Innovation District, close to Historic Victoria Park, future LRT Hub, quick access to the Go Train, ION Light Rail/ public transit, Google, U of W's Health Sciences Campus, D2L, The Tannery, Deloitte, shops, banks, The Museum, Kitchener's Main Library, pubs & restaurants in Downtown Kitchener or Uptown Waterloo & Kitchener's Farmer's Market. An excellent location for anyone wishing to walk & cycle everywhere. Minutes from trails & Belmont Village, AND more future shops & stores coming right at the base of the building. Walk score-72, Transit score-63, Bike score-85. Everything your heart desires with state-of-the-art amenities including an entertainment room/kitchen, fitness room, basketball, theatre room, resort-style heated pool, beautiful, landscaped rooftop terrace with BBQs, sports court, yoga studio, outdoor pet area & sitting area. Secure parking for cars & bikes. Wireless (ROGERS) internet in suites & common areas, smoke & heat detectors. Inside this beautiful, luxurious unit, is a bright space with natural lighting from the large floor-to-ceiling windows, high ceilings, and an open-concept layout with sprawling engineered flooring. All the modern finishes in the gourmet kitchen including contemporary , higher 40 cabinets, granite countertops, sleek backsplash, SS appliances, perfect for entertaining. This beautiful unit includes bright, spacious bedrooms with large closets, large 4-piece bathroom, & in-suite laundry. Tower 3 is a creatively designed masterpiece, crafted with eco-conscience & energy efficient materials throughout the modernly-designed architecture. At the Park, enjoy a skating rink in the winter, outdoor gym & splash pad in the warmer months, various festivals, events, water activities. (id:8999)
2 Bedroom
2 Bathroom
788
50 Howe Drive Unit# 7a
Kitchener, Ontario
OFFERS ANYTIME Great opportunity for investors or first time home buyers. This 3 bedroom stacked condo town, centrally located, features over 1,500 sq ft of space, with all newly installed vinyl planks on the main floor (2024) and carpets on the second (2024). Also newly installed A/C (2023), Water Softener (2024), Fridge (2024). This home features a bright, spacious living room area, with doors connecting to the back deck, which is great for BBQ'ing in the summer. The kitchen/dining room is a good size for entertaining; with all stainless steel appliances. This main area also includes a powder room and laundry. Upstairs has 3 bedrooms: 2 large rooms and one suitable for a bedroom or office. Plus a spacious bathroom with a closet. 50 Howe Dr is within close proximity to many amenities: grocery stores, Sunrise Plaza, Walmart and healthcare facilities. Quick access to the highway and walking distance to public transportation. There is also a playground in the middle of the complex, easy to keep an eye on your children. (id:8999)
3 Bedroom
2 Bathroom
1602
110 Fergus Avenue Unit# 305
Kitchener, Ontario
This glorious 1 bedroom condo is ready for you! Discover luxury living in the prestigious Hush Condominiums with this spectacular 1 bed, 1 bath unit. The open-concept floor plan creates a spacious atmosphere while the abundance of natural light fills the immaculate space. Enjoy modern finishes, such as stunning laminate flooring, stainless steel appliances. All perfectly blended with a neutral colour scheme. The generously sized bedroom features a large closet for ample storage. Entertain in the spacious living room area or relax on the private balcony. This exclusive building boasts a party room, an outdoor fenced-in terrace with community BBQ, seating, and much more. Conveniently located near the highway, shopping, restaurants, and public transit. This is a rare opportunity for luxury condo living. (id:8999)
1 Bedroom
1 Bathroom
581
2208 Red Thorne Avenue
London, Ontario
Elegance and prestige, simplicity and exquisiteness barely describe this 5-year-old beauty in the highly desirable Foxwood Crossing neighbourhood of Lambeth! This whole home offers a unique European design from its curb appeal, to the kitchen design to the windows which tilt or fully open. With nearly 2900 sq ft above grade, plus over 1000 finished sq ft below grade, this home is suitable for extended or blended families. Tons of natural light flooding the home, 4 large bedrooms, 3.5 bathrooms, a kitchen fit for any chef with floor to ceiling, modern cabinetry, an extended countertop offering an eat at island, a breakfast area plus a separate dining area, make it perfect to host all your family gatherings. Main floor is also home to a 2-pc bath, laundry room and garden door to the backyard, which backs on to a tranquil and peaceful treed lot. Upstairs are the 3 bedrooms, a full bathroom, plus the primary bedroom with its own ensuite and walk-in closet. There is also space for your home office in the large loft area. The newly finished basement offers a rec room, a 3-piece bath and a rough in kitchen area for future use. You'll also find additional perks such as smart speakers throughout and fully wired HDMI plus a 10w generator for your added piece of mind. Flexible closing date. (id:8999)
4 Bedroom
4 Bathroom
2875
605 Highpoint Avenue
Waterloo, Ontario
Offers anytime! Welcome to 605 Highpoint Avenue, a stunning, fully renovated gem nestled in the sought-after Lakeshore neighborhood of Waterloo, Ontario. This single detached raised bungalow offers a perfect blend of modern elegance and comfortable living spaces. As you step inside, you're greeted by a bright and airy main floor boasting a spacious open concept design. The living room is bathed in natural light, creating an inviting atmosphere for relaxation or entertaining guests. Adjacent to the living room is the dining area, seamlessly flowing into the updated kitchen adorned with sleek stone countertops, providing both style and functionality for culinary enthusiasts. This home features three generously sized bedrooms on the main floor, offering ample space for rest and rejuvenation. A luxurious 5-piece bathroom adds a touch of sophistication, featuring modern fixtures and finishes. Step outside through the main floor and discover the expansive backyard, perfect for outdoor gatherings, gardening, or simply unwinding in your own private oasis. Descending to the lower level, you'll find a spacious rec room, complete with a cozy fireplace, ideal for cozy movie nights or hosting game days with friends and family. A convenient 3-piece bathroom and laundry facilities add to the practicality of this level. Additionally, a large storage area ensures you have plenty of space to stow away belongings. For added convenience, the lower level can be accessed directly from the garage, providing ease of entry and exit. Don't miss the opportunity to make this beautifully renovated home yours. Experience the epitome of comfort, style, and convenience at 605 Highpoint Avenue. Schedule your viewing today and prepare to fall in love with your new dream home. (id:8999)
3 Bedroom
2 Bathroom
1716
754755 Highway 53 Highway
Woodstock, Ontario
First time in 23 years on the market! Fantastic country property close to 401/403 corridor for commuters. Mature landscaping and trees provide ambiance and privacy. Multi-level design allows for large families or multi-generational living. Open concept kitchen/dining area with an abundance of maple kitchen cupboards (2017), quartz and granite countertops and convenient main floor laundry. Entry level sitting room/library promotes quiet afternoon visiting and lower level rec room is great for game nights, overnight overflow guests or working from home. Super sized separate level primary suite with a spa like bathroom, walk in closet and private balcony overlooking gardens. Triple garage (oversized double 24' x 28' ) allows for storage, parking, workshop (heated) and toys. Beautifully landscaped yard features perennials, fruit trees, patio and gazebo. Paved court could be suitable for tennis or pickle ball. (id:8999)
4 Bedroom
3 Bathroom
2992
111 Grey Street Unit# 211
Brantford, Ontario
Beautiful newly renovated luxurious open concept loft condo with a wall of windows and 14' ceiling! This condo is a must see as it is likely the nicest condo I have listed to date and would be perfect for first time home buyer or retirees with the convenance of an elevator. There is a huge brand new kitchen with island and quartz counters, but that's not all it offers 2 tastefully renovated bathrooms also with quartz counters, new luxury vinyl flooring throughout, newly painted, new furnace in 2022 with a nest thermostat and the list goes on. There is a cozy balcony off the living room, a newly renovated grocery store across the street (Brant foods known for their delicious sandwiches) all this and minutes to HWY 403, casino, Grand River and beautiful parks! (id:8999)
2 Bedroom
2 Bathroom
1200.2200
45 Holly Trail
Puslinch, Ontario
The serene ambiance of cottage country meets the convenience of city living. This charming year-round lakefront retreat offers an inviting open-concept layout, complete with vaulted ceilings and expansive windows that flood the main floor with natural light and offer breathtaking views of the lake. Boasting 3 bedrooms, including a loft off of the primary bedroom for additional views, this home provides the perfect space for relaxation and rejuvenation. The kitchen seamlessly flows into the cozy living room which includes a gas fireplace setting the stage for cozy nights by the lake. Recently renovated floors add a touch of modern elegance to the interior. Whether you're soaking in the summer sun with lakeside activities or embracing the winter wonderland with snowmobiling and ice fishing, this property offers endless opportunities for outdoor enjoyment throughout the year. With its exceptional value, serene surroundings, and picturesque views, this lakeside haven presents an irresistible opportunity for those seeking peace, tranquility, and a slice of lakeside paradise. Don't miss out on your chance to experience the best of both worlds with Lakefront living only minutes from the 401. (id:8999)
3 Bedroom
2 Bathroom
1270.5800
28 Jacob Cressman Drive
Baden, Ontario
Welcome to this large 4 bedroom, 3.5 bath dream home in a family friendly neighborhood with a pool and no rear neighbors. Meticulously maintained and move in ready, this property boasts custom upgrades, tasteful and timeless finishes and beautiful, low maintenance landscaping. Nestled away from busy corners, this home offers easy living in style with over 3000 square feet of finished living space. The floor plan has both an open layout and separation offering excellent options for both entertaining and everyday living. The spacious living and dining rooms offer a space away from the bustle of the kitchen and family room and is a welcoming view when you enter the home. Spanning the back of the home is the kitchen and family room. The kitchen is well laid out offering optimal use of the space with plenty of storage. A custom island with quartz countertop designed by Cabinet Effects offers bar seating and plenty of extra storage. The family room boasts stunning custom built ins and electric fireplace. Oversized windows allow for lots of natural light and easy backyard views. Sliding doors lead to the fully fenced back yard with large patio area, deck with pergola, hot tub and in ground salt water pool creating the ultimate relaxing and entertaining area for family and friends. The bright, fully finished basement offers an expansive rec room perfect for movie nights, games, play room, work out area and so much more. A 3 piece bath, laundry and multiple storage areas complete this relaxing home. Baden offers small town charm with convenience. Visit Castle Kilbride, Foxwood Golf Club, Wilmot Rec Center with pool, rink, track, youth center and more, restaurants and the highly popular Baden Coffee Co all less than a 10 minute drive. It's a quick 15 min drive to both The Boardwalk and Sunrise Center with all of its shopping, restaurants, entertainment and has easy highway access. Book your private tour, fall in love and enjoy the summer relaxing in your new home! (id:8999)
4 Bedroom
4 Bathroom
3049
90 Church Street
Kitchener, Ontario
A testimony to the craftsmanship of the era, this well maintained two storey Italianate home on a huge piece of property with detached coach house is in walking distance to many amenities and methods of transportation. Built in 1879 is has heritage designation. One of only a few original coach houses in the region, this auxiliary building can have so many uses, with ample electrical service and french drain. Over time, both the home and coach house have undergone many improvements including, plumbing, wiring, heating, front door, windows and insulation. 11 ft ceilings on the main floor give an impressive feeling to each room. The one piece cherry bannister, marble vanity, high end hardware, mahogany mantel and flooring are quality historic pieces to the property. More historic information about previous owners and features are available. A main floor with living, dining, family room, powder room, two staircases, two fireplaces and kitchen with back yard access will be enjoyed by a family for functionality and space. The upstairs primary bedroom with historic marble fireplace has a matching vanity in the adjoining bathroom. 12 foot ceilings make the space bright and a large walk in cedar closet gives storage and function. Each of the other bedrooms have good sized closets and there is a sewing, office or study area as well as desired 2nd floor laundry. The basement features sound dry walls and interior waterproofing from 2018. The basement had new concrete floors in the 1960’s and 1980’s, a sump pump and 200 amp service was brought in. The brick fireplace in basement is an original feature and there is ample room for a hobby area. This space is dry and usable. Other features include wood and gas fireplaces, water softener, driveway with electric car charging, room for 4 cars and a fully fenced yard. Not just a yard, but award winning perennial gardens and many seating areas and garden spaces make the outdoor spaces as enjoyable as the home itself. (id:8999)
4 Bedroom
3 Bathroom
2523

