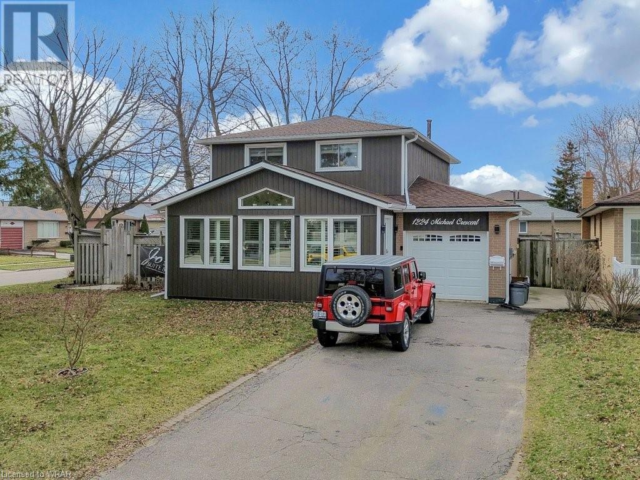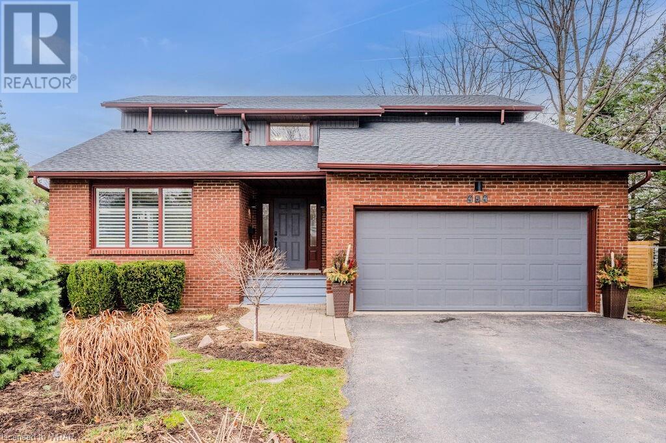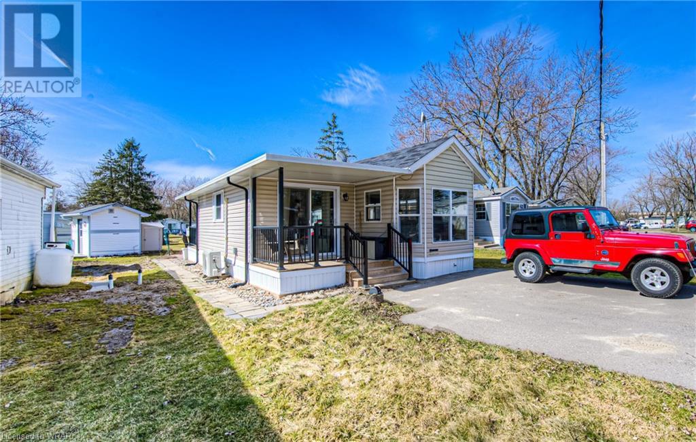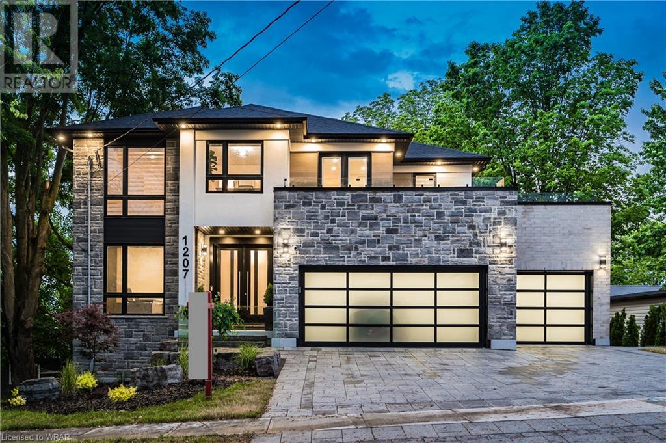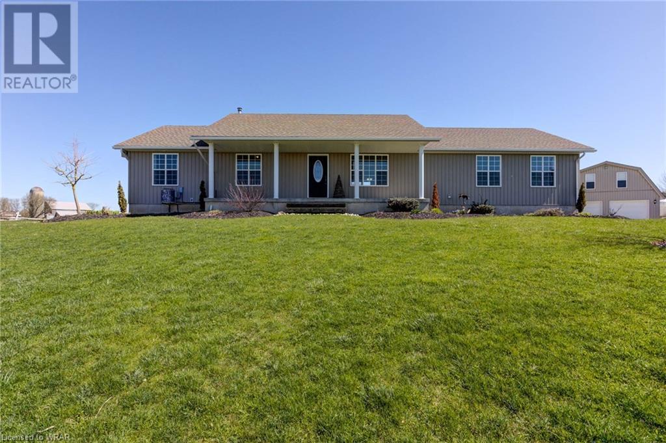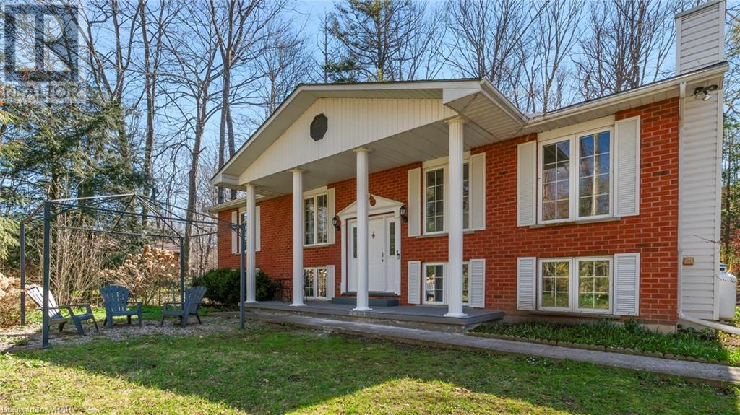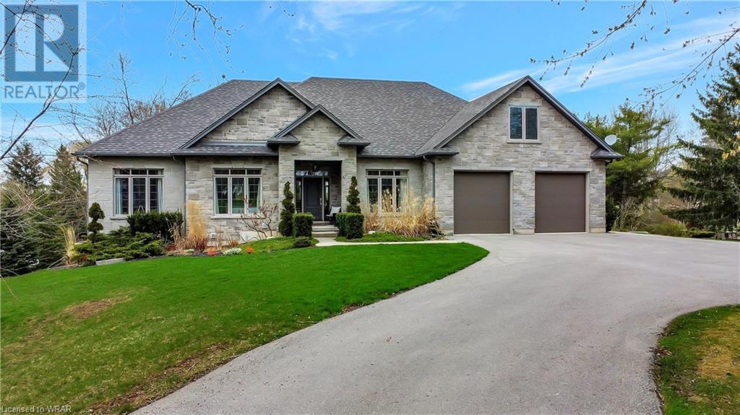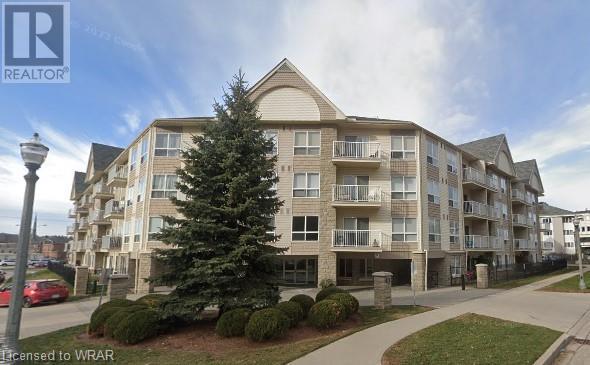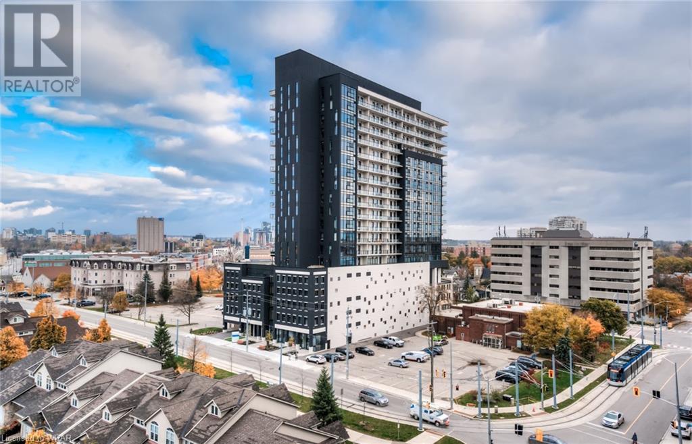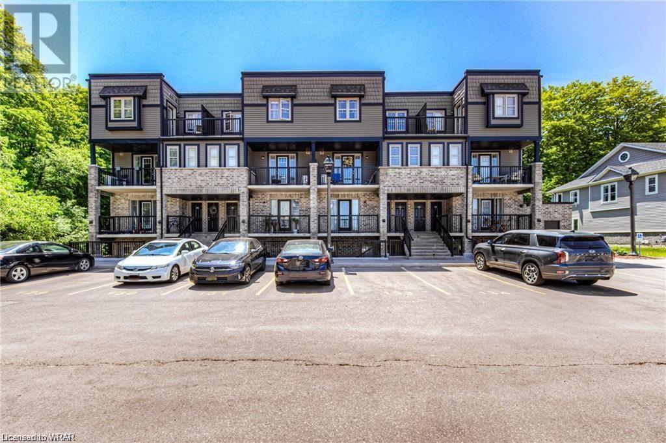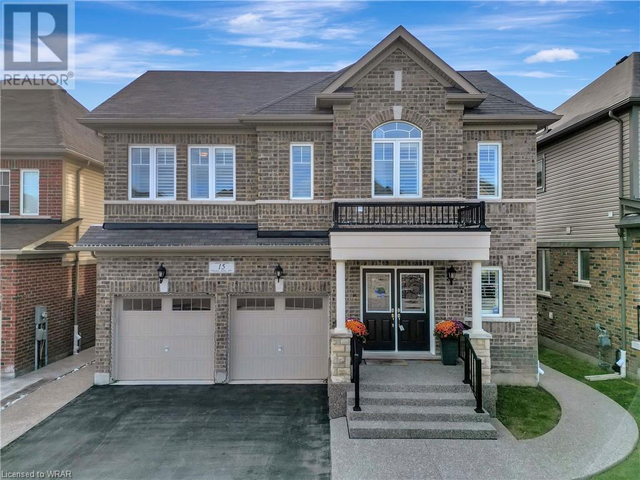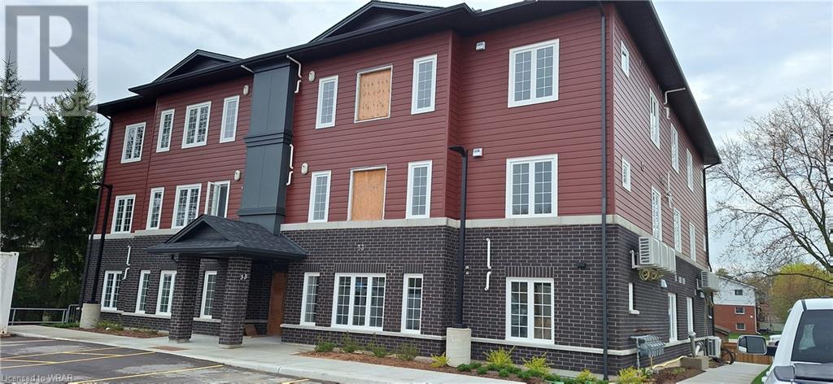1224 Michael Crescent
Cambridge, Ontario
SHOW. STOPPER. You have to see it to believe it! Curb appeal, house aesthetics, mechanical upgrades, all make this house a beautiful & solid place to call home. Rest easy knowing that for yrs to come, you have nothing to do, only bask in the beauty & burst w/ pride, calling this place yours! Welcome your guests, gather for a fun night, sit and enjoy a cup of your favourite beverage, in the all-season front porch. Enbraced w/ large, bright windows, high ceilings, equipped with heating & cooling, this will definitely be a favourite in the home. Once you're ready make your way into the stunning, wide open, completely renovated, main level. Greeted w/ flowing bright, natural light, you'll find the most beautiful & comfortable living room, the separate dining area, and the stunningly upgraded kitchen, boasting quartz countertops, floor to ceiling cabinets, glass backsplash, stainless steel appliances, upgraded faucet w/ r/o offering a 4-yr supply of complementary dish soap, laundry soap and other soaps and a 15 year carbon cylinder. Head upstairs; upgraded hardwood, oversized hallway, massive primary bedroom, 2 additional wonderfully sized secondary bedrooms, and a recently updated bath w/ double sinks, Bathfitter tub surround (lifetime warranty) and a linen closet. Next check out the extremely multi-functional, fully finished basement! Currently home to a spa, a work-from home oversized office space and a laundry room you will actually enjoy folding laundry in! And last but certainly not least, the backyard! Ready for your backyard stay-cation? In-ground 20x40 heated pool; gas fired 6 person hot tub; completely concreted other than 2 perfectly sized plant gardens; gemstone lighting and 2 storage sheds. California blinds throughout, 125-amp panel, basement plumed for bathroom. Laundry room/24 Primary bath/24 Front porch/23 R/O/23 Backyard concrete/20 Furnace/18 Spa & home office/18 Second floor reno/17 Main floor reno/15&/16 Roof-45 yr warranty fiberglass shingles/08 (id:8999)
3 Bedroom
2 Bathroom
2371.4400
454 Bridge Street W
Waterloo, Ontario
Exquisite family home in choice Eastbridge location! This home sits on a 90' frontage lot with plenty of yard space. Upon entering this home you are welcomed by the soaring vaulted ceilings and bright open space! Sunken formal living room with large windows and California shutters make this a great entertainment space for hosting. Formal dining room has ample room for seating your large family on special occasions. California shutters and large windows bring in natural light for the added touch. Open concept kitchen with loads of counter space for prep, large window overlooking green yard, breakfast bar island and custom raised seating table that overlooks the sunken family room. Sunken family room with built in shelving, cozy fireplace and leads to private backyard! Enjoy space to run and play, BBQ's and your own hot tub to unwind and relax. Main floor also features, laundry room with side door access, a convenient powder room and mudroom space for storage. The upper level has spacious primary bedroom with modern renovated en-suite, pot lights, windows and double closets. 2nd bedroom huge and could lend itself to home office/den. 3rd bedroom bright and spacious and just off of the renovated bathroom. Enjoy the deep soaker tub, glass walk in shower and modern finishes. Lower level of this home has a full 4 pc bathroom with tub, large bedroom with windows and rec room space. This space could also be used as a gym or teenager’s bedroom. Many possibilities in this spacious family home, close to shops, universities, schools, highway access plus more. (id:8999)
4 Bedroom
4 Bathroom
2753
580 Beaver Creek Road Unit# 225
Waterloo, Ontario
Located at 580 Beaver Creek Rd in Green Acre Park, this charming mobile home offers a cozy retreat in a fantastic community. Enjoy the plethora of events and activities for guests, making it a vibrant and welcoming place to call home. One of the standout features of this property is its unique positioning with no rear neighbors, providing a sense of privacy and tranquility. The home boasts a new extension built in 2019, adding modern touches to its overall appeal. With one bedroom and the option to convert the dining room into a second bedroom, this versatile layout caters to various needs. The built in sound system and smart home features further enhance the convenience and comfort of the home. Nestled in a quiet street, residents can enjoy peaceful surroundings and a relaxing atmosphere. Whether your a snowbird seeking a seasonal oasis or simply looking for a cozy abode with a sense of community, this mobile home offers a perfect blend of comfort and convenience. (id:8999)
1 Bedroom
1 Bathroom
646.4500
1207 Queen Street N
New Dundee, Ontario
Welcome to 1207 Queen St., N, a CUSTOM-BUILT HOME that EPITOMIZES LUXURY living in the charming village of New Dundee. The front facade features armor stone landscaping, glass slab walls, & natural stone pathways leading to the covered front porch. The open concept floor plan features marble & engineered flooring throughout. A front den, powder room, & bright living room, w/ striking feature wall. The kitchen offers a large center island, QUARTZ countertops w/ waterfall feature, and backsplash. STAINLESS APPLIANCES, soft-close mechanisms, a dream walk-in pantry, & a convenient mudroom that provides access to the triple garage, boasting epoxy flooring, & a TANDEM DRIVE-THROUGH FEATURE. Double slider doors lead you to the COMPOSITE DECK, where you can relax and enjoy the serene views of Alder Lake in the background. Admire the GRAND SOLID WOOD STAIRCASE, adorned w/ open tread risers, GLASS SLAB ACCENT RAILINGS, & a stunning brick veneer backdrop that spans all three levels. The upper level offers three spacious bedrooms, each w/ its own walk-in closet & ensuite bathroom. Don't miss the private access through the loft, leading you to a ROOFTOP TERRACE. The primary bedroom, accessed through double doors boasts two walk-in closets, & a LUXURIOUS 5-PIECE ENSUITE w/ a floating tub & separate shower. The private access to your own primary balcony allows for INCREDIBLE VIEWS. The lower level has been thoughtfully arranged to include a full kitchen, two bedrooms (one currently serves as an office), a separate laundry area, & a full 3-piece bathroom. FULL WALKOUT w/ access to a stone patio, hot tub, & a fire pit area, all within the confines of a fully fenced lot. If you're searching for that perfect blend of country living just minutes away from all the conveniences, look no further than 1207 Queen Street. EMBRACE THE UNRIVALED LUXURY, UNMATCHED CRAFTSMANSHIP, AND BREATHTAKING SURROUNDINGS by making this extraordinary residence your next home address. (id:8999)
5 Bedroom
5 Bathroom
4694.0100
9643 Road 3 North Road
Clifford, Ontario
Nestled on over 3 acres of sprawling landscape, this charming ranch bungalow offers the perfect blend of tranquility and convenience. Step inside to discover a cozy retreat with 4 bedrooms and 2 bathrooms, providing ample space for comfortable living. The open-concept layout boasts abundant natural light and a seamless flow between the living, dining, and kitchen areas, ideal for both relaxation and entertaining. Enjoy countryside views from every angle, as well as direct access to outdoor entertaining from multiple points in the home. Whether you're savoring morning coffee on the sun-drenched deck or unwinding with a glass of wine under the stars, this property offers endless opportunities for rejuvenation. Need space for your hobbies or projects? Look no further than the detached shop, complete with a bonus loft area. With plenty of room for storage, crafting, or even converting into a private studio, this versatile space is a true asset for any homeowner. Car enthusiasts will appreciate the ample parking space, including room for RVs, boats, or trailers. Plus, with close proximity to the Towns of Mount Forest and Harriston you'll enjoy the perfect balance of rural living and urban convenience. Don't miss your chance to experience the best of country living. Schedule your private tour today and discover the endless possibilities that await in this idyllic retreat! Detached garage insulated, potential for a granny flat on 2nd floor, new deck and stairs on detached garage, Detached Garage 25 X 30, 8.5' foot ceiling. 3.39 acres (id:8999)
5 Bedroom
2 Bathroom
2608
46 Blairs Trail
Huron-Kinloss, Ontario
Welcome to your family’s next chapter at 46 Blairs Trail, Huron-Kinloss. Located just a short walk to Lurgan Beach of Lake Huron & 10 minutes from downtown Kincardine, this 4 bedroom 2 bathroom home offers no need for compromise. Enjoy almost 3,000 square feet of finished living space with tasteful upgrades throughout. The main floor features vaulted ceilings and an open concept living + dining room area, perfect for hosting. Kitchen upgrades include new dishwasher (2023), new oven (2023), new microwave (2022) and new chandelier lighting. Cozy up by the wood fireplace in the family room, or enjoy a jacuzzi in the oversized 4pc main floor bathroom. The master bedroom has beautiful bay windows with a view of the forest, and the 2 other main floor bedrooms are spacious with natural light shining through the large windows. Downstairs, you’ll find fun for the whole family. The newly renovated open concept lower level features a games room, a TV/entertainment area with fireplace, a sauna, and a wet bar with wine fridge (2022) dishwasher (2022) and quartz countertops. You’ll also find a 4th bedroom & 2nd bathroom on the lower level. Outside, enjoy morning coffee on the covered front porch, a sunny day at the beach, or an evening barbecue on the raised deck. Finish the evening off with a campfire in complete privacy. Just in time for the summer season, book your private showing today! Offer Anytime! (id:8999)
4 Bedroom
2 Bathroom
2736
4961 Wellington 29 Road
Guelph, Ontario
GENEROUS ACREAGE SURROUNDS THIS BUNGALOW spanning over 4000sqft of living space, boasting a meticulously crafted stone exterior & lush landscaping that exudes undeniable curb appeal. Crafted to perfection! Step into the breathtaking kitchen, adorned with top-of-the-line appliances, quartz countertops, and floor-to-ceiling white cabinetry complemented by a sleek tile backsplash. The grand center island, complete with a beverage fridge, and ample seating, beckons gatherings & culinary adventures. Flowing seamlessly from the dinette are garden doors opening to a sprawling concrete patio, where outdoor living reaches new heights. Entertain effortlessly with a fully equipped kitchen featuring a built-in gas & wood BBQ, and a tantalizing wood-fired pizza oven. A luxurious 14' swim spa offers indulgent relaxation with stunning views as the backdrop. Inside, the living room captivates with its towering 10’ fireplace. Retreat to the primary suite, boasting panoramic views of the backyard, a generous walk-in closet, & a 5pc ensuite complete with an oversized glass shower, standalone tub, & a spacious vanity adorned with quartz countertops & double sinks. 2 additional sizable bedrooms & a stylish 4pc main bathroom cater to family. A well-appointed laundry room, office, & powder room complete the level. Descend to the finished lower level, where a walk-out design & abundant windows create a bright & inviting suite - perfect for future in-law. Ideal for extended family or guests, this level offers a family room w/a fireplace, a bar & dining area, gaming space, & a sizable workout area. Sliding doors lead to a second concrete patio overlooking mature trees & verdant green space. Completing this remarkable property is the heated oversized 2-car garage, featuring a workshop/office & a convenient car lift, transforming it into a 3-car haven for enthusiasts. Embrace the serenity of country living while enjoying proximity to amenities, with Rockwood & Guelph just a short drive away. (id:8999)
4 Bedroom
4 Bathroom
4008
8 Harris Street Unit# 405
Cambridge, Ontario
Embrace the charm of this one-bedroom plus den apartment nestled in the heart of downtown Galt! Revel in the newly installed luxury vinyl flooring, fresh paint, and the added touch of a quartz countertop in the kitchen. Enjoy delightful 4th-floor views of downtown from your private balcony. This unit goes beyond with its private underground parking spot and a convenient storage locker. With proximity to The Gas Light District, The Grand River and Trails, coffee shops, gyms, restaurants, The University of Waterloo's Architectural Campus, Cambridge Farmer's Market, and trails, every convenience is at your doorstep. Don't miss out on this opportunity! Vendor financing is available. Schedule your showing today to seize this chance. (id:8999)
1 Bedroom
1 Bathroom
749
181 King Street S Unit# 707
Waterloo, Ontario
Welcome to your urban oasis in the heart of Uptown Waterloo! This sleek and contemporary condo offers a perfect blend of style, functionality, and convenience. Boasting one bedroom plus a den and one luxurious bathroom, this modern residence is ideal for urban professionals, couples, or savvy investors seeking the ultimate in modern living. Step inside and be greeted by the open-concept floor plan creating an inviting space for entertaining or relaxing. The kitchen features modern upgraded finishes, ample cabinetry for storage, and high-end appliances that make cooking a delight. Natural light floods the living space through large windows, creating a bright and airy ambiance throughout the day. Convenience is key with in-suite laundry. Located in the coveted Uptown Waterloo, this condo offers unparalleled access to all the amenities the city has to offer. From trendy cafes and restaurants to boutique shops and entertainment venues, everything you need is right at your doorstep. Plus, with easy access to the LRT transit system, commuting around the city is a breeze, making this an ideal location for those who value both style and convenience. (id:8999)
1 Bedroom
1 Bathroom
833.9300
1989 Ottawa Street S Unit# 30g
Kitchener, Ontario
Welcome to 1989 Ottawa St S, Unit 30G located in Laurentian West, Kitchener! This contemporary open concept condo features 2 bedrooms, a 4-piece bathroom and upgraded flooring throughout. Additional features include a bright white kitchen with plenty of cupboards, an island, modern backsplash, stainless steel appliances, spacious dinette, in-suite laundry, water softener and central air conditioning. Located just minutes from the Sunrise Centre, Ira Needles shopping, amenities, forest, walking and biking trails, public transit, and quick access to Hwy 7/8 and Hwy 401. This unit comes with 1 assigned parking spot. (id:8999)
2 Bedroom
1 Bathroom
966
15 Pieter Vos Drive
Kitchener, Ontario
This is a rare find!!! Welcome to this beautiful 2+ storey with loft & walk out home at 15 Pieter Vos Drive! Located in the highly desirable neighbourhood of Doon South - minutes to the 401, Conestoga College and great schools - this fully upgraded home offers over 4000 sq. feet of finished living space!! The main floor features an impressive large foyer with a walk-in closet, 9 foot ceilings, open concept views, a gas fireplace, California shutters and hardwood flooring throughout. The jewel of this home is the substantially upgraded chef’s kitchen with tons of storage, wall-to-wall pantry and quartz counters. Step out of your kitchen onto a two-level custom luxury vinyl deck which covers the entire width of the home & features a waterproof membrane, pot lights and +++ upgrades. The second floor boasts 4 spacious bedrooms, his and her walk-in closets, a 5-piece ensuite in the primary, 2 additional full bathrooms and a spacious laundry room. It does not end here - walk up to discover a spectacular loft with live in nanny/in-law quarters - includes a full living room, large bedroom, 4 piece bathroom, walk-in storage closet and a private covered balcony. A few levels down, a walk-out entertainer’s basement awaits where no detail was overlooked. It includes a fireplace, wall-to-wall mirrored gym area, a 4 piece bathroom with spa/jacuzzi tub, luxury vinyl flooring and a walk-out patio. The backyard is fully fenced and features multiple barbeque gas line hook ups and a custom oversized shed with loft. Exposed aggregated concrete hugs this home and covers the porch, walkways, and staircase on both sides. The possibilities are endless in this AAA, modern and substantial space – call for your private showing today! (id:8999)
5 Bedroom
6 Bathroom
3563
33 Murray Court Unit# 1
Milverton, Ontario
Two Bedroom Unit with in-suite laundry, fridge, stove, washer, dryer and microwave all included. All this located in a quiet town with all the amenities, only a 20-minute commute to Stratford and 35 minutes to Waterloo, Great opportunity for first time buyers or those wishing to downsize. Parking spot inclused and exclusive storage units available for purchase! Call your realtor today to book your showing (id:8999)
2 Bedroom
2 Bathroom
935.6000

