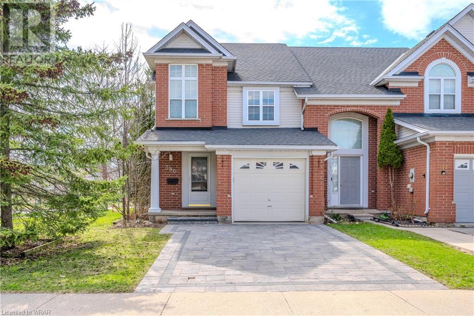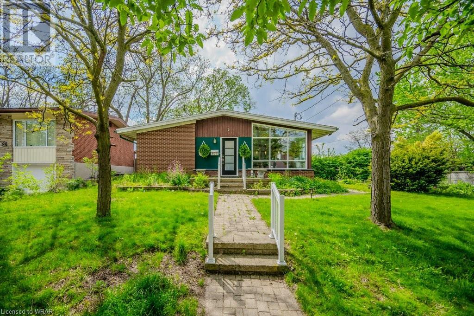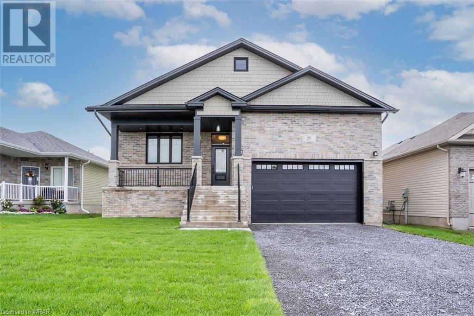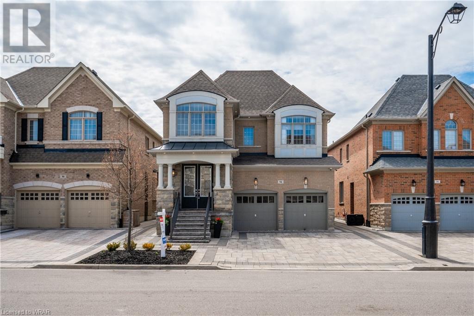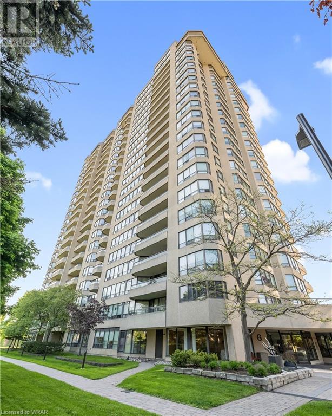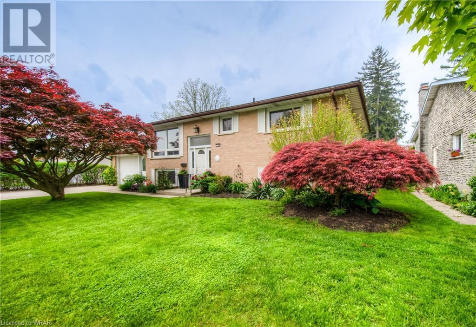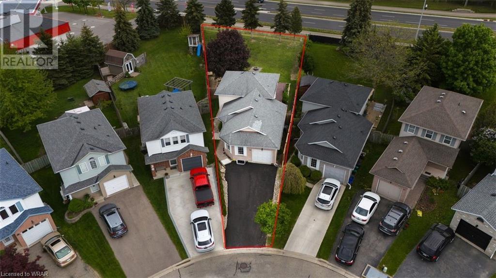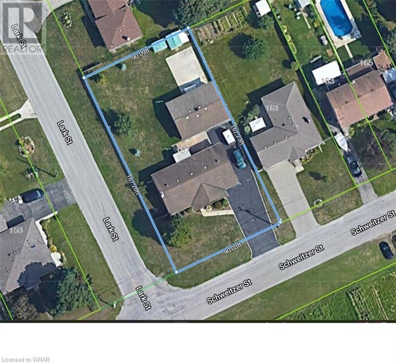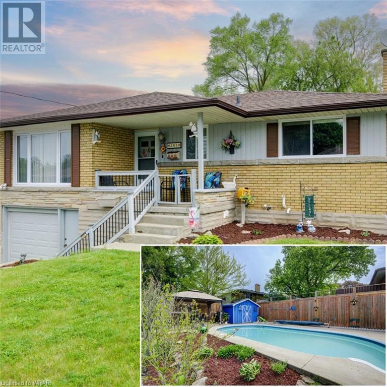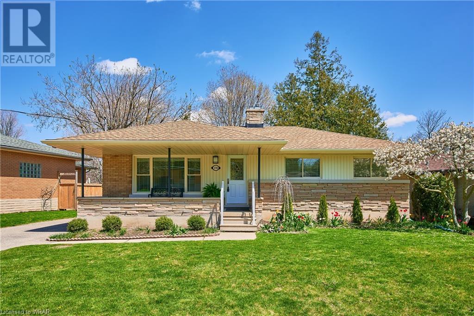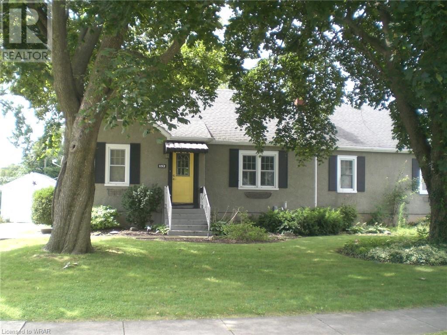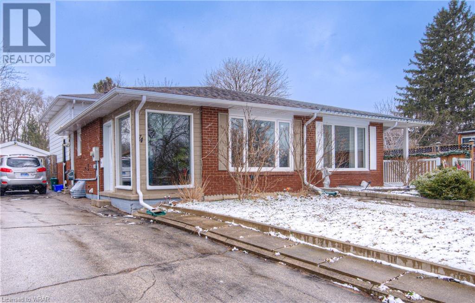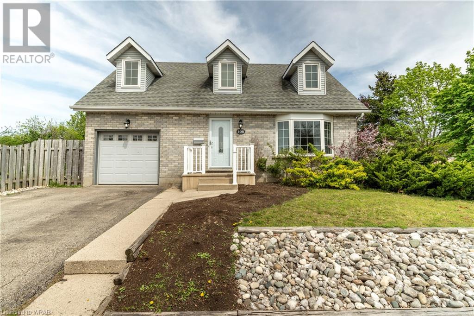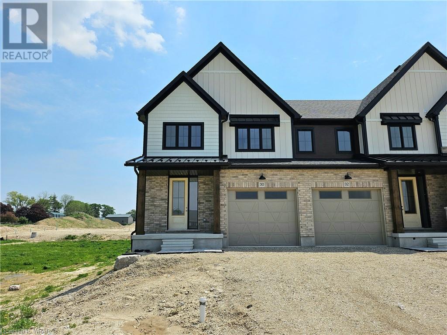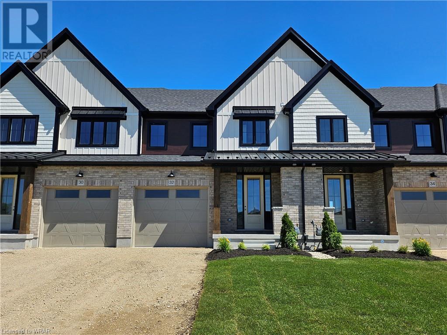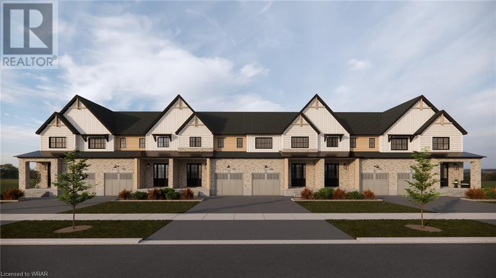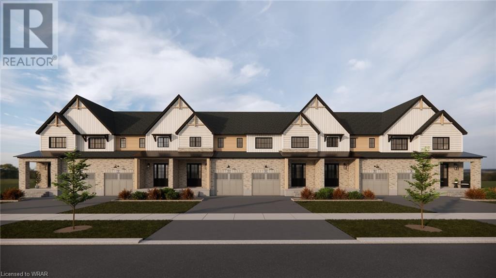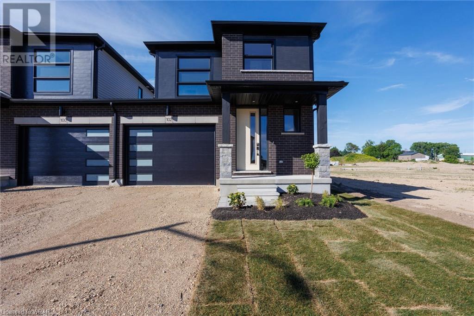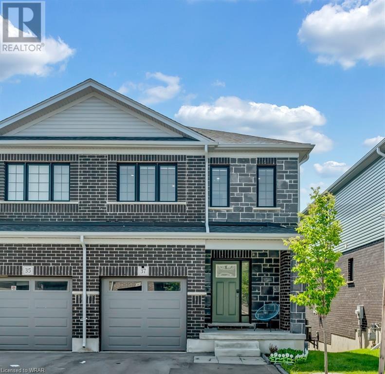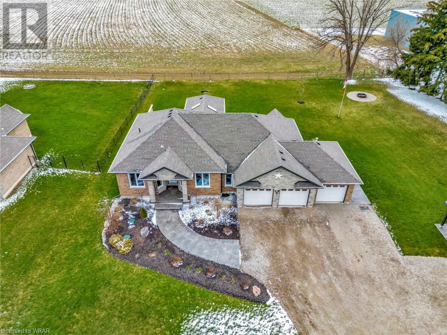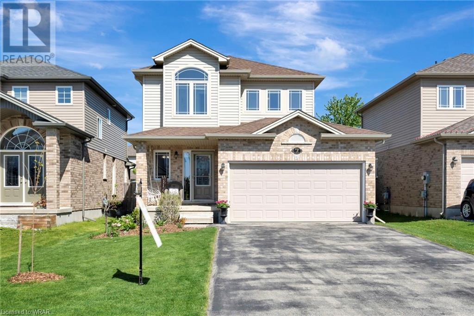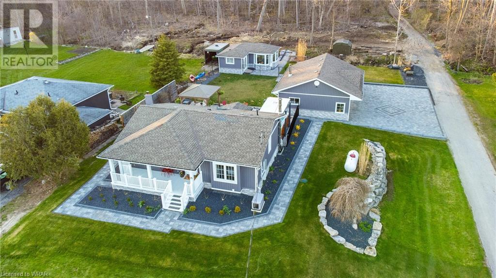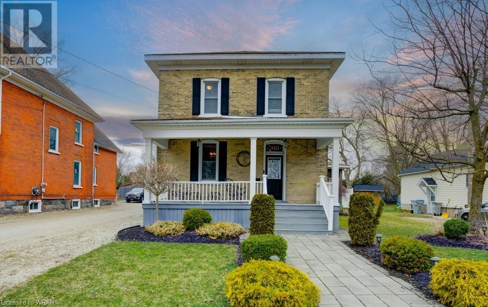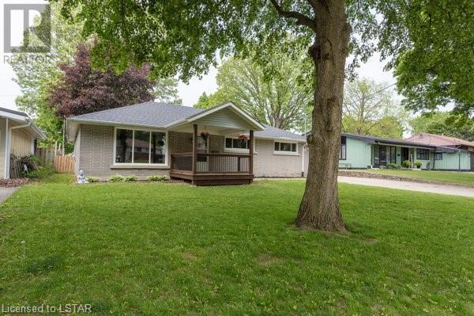580 Beaver Creek Crescent
Waterloo, Ontario
Welcome to 580 Beaver Creek Cres in the most desirable Laurelwood community. This spacious freehold end unit townhouse offers a large backyard and side yard. The moment you arrive at this lovely unit, you will be impressed by the newly designed interlock driveway. Once you enter the property, the carpet free hallway with natural lights from the side window and backyard welcome you home. The property features newly installed laminate flooring on main floor, open concept kitchen to living room, stainless steel appliances, new quartz countertop. Large windows and sliding doors to the backyard offer ample natural light for relaxing. The second floor includes 3 spacious bedrooms and a 4pc bathroom, the master bedroom features a 4pc ensuite and a walk-in closet. Finished basement offers a den, a rec room and a 3pc bathroom, and additional storage room with carpet free flooring. Walking distance to Laurelwood P.S., Laurel Heights S.S, steps to bus stop, close to shopping plaza, university of Waterloo, and Laurel Creek Conservation. Air conditioner replaced in 2021, new laundry set from 2022, new quartz countertop for kitchen and bathrooms. The Laurelwood Drive sidewalk is city's responsibility for snow removal. (id:8999)
3 Bedroom
4 Bathroom
1885
103 Hearth Crescent
Kitchener, Ontario
Introducing an excellent 2 bedroom and 2 bathroom bungalow in Forest Hill. This stunning home features an open-concept main floor with an open-concept dining room, living room, and kitchen. With vaulted and beamed ceilings and luxury vinyl throughout. The kitchen boasts high-end stainless steel appliances, a large sink, and a luxurious quartz countertop. The primary bedroom is truly an oasis, with a large bright room with a walk-in closet. There is also a 3-piece ensuite bathroom with heated floors and a makeup desk. There is a second main-level bedroom and a second, 4-piece bathroom. The basement has a large rec room and a versatile den/office with the potential to be used as a third bedroom. Also, you will also find ample storage space, the laundry room, and the utility area. The expansive lot is 125' x 60' with lots of space for gardening, outside entertaining, or just unwinding by the fireplace. The property offers 4 parking spots, including 2 in the carport and 2 additional driveway spaces. Other Recent Updates: Furnace/AC 2021, New 200 Amp Panel 2022, Kitchen 2022, Vinyl Flooring 2022. Ensuite Bathroom 2022. Washer/Dryer 2022. (id:8999)
2 Bedroom
2 Bathroom
1054
116 Saul Street
Odessa, Ontario
For more info on this property, please click the Brochure button below. Introducing this exquisite brand-new bungalow nestled in the desirable Babcock Mills subdivision. Crafted with meticulous attention to detail, this residence offers a blend of elegance and functionality. Featuring two bedrooms and two bathrooms, this home comes adorned with numerous upgrades. Enter into the inviting open-concept kitchen, dining, and living area, highlighted by soaring vaulted ceilings and a bespoke kitchen layout. The expansive master bedroom exudes luxury with its tray ceiling, adorned with crown moulding and pot lights. Step into the ensuite bath, where custom glass shower doors, dual shower heads, and a quartz-topped vanity create a spa-like ambiance. Convenience meets style with main floor laundry, ample pot lights, and upgraded flooring throughout. A spacious two-car garage provides ample storage space, with convenient access to the basement for all your storage needs. The unfinished basement awaits your personal touch, boasting 9’ ceilings and oversized windows that flood the space with natural light. Completing this exceptional offering is a paved driveway, ensuring both functionality and curb appeal. Don't miss out on the opportunity on this stunning bungalow! (id:8999)
2 Bedroom
2 Bathroom
1340
94 Garyscholl Rd Road
Woodbridge, Ontario
This stunning 5bedroom/5bathroom family home in the heart of Vellore Village offers the perfect blend of elegance, comfort, and functionality. The main floor features an open layout with hardwood flooring leading into the dining room and den. A spacious Kitchen equipped with high-end quartz countertops, ample cabinet space, a modern breakfast island, a walk-in pantry and coffee bar, and large double glass doors leading to your gorgeous backyard featuring a stone patio ideal for outdoor dining and relaxation. Large windows bathe the living room in natural light and the double sided gas fireplace provides the extra warmth needed on those cold nights. The bedroom level is the epitome of family living with 4 bedrooms attached to their own bathroom, providing convenience and privacy for family and friends. The primary bedroom is generous in size with a large walk-in closet, and a spa-like 5pc ensuite with an oversized glass shower. The fully finished basement is an entertainer's dream with a beautiful new bar, complete with a fridge, dishwasher, an island that's ideal for large gatherings, and a stylish new bathroom with a glass shower and in-floor heating. The home is also wired for sound with in-ceiling speakers in the basement, main floor and primary bedroom. You are also conveniently located close to schools, parks, shopping, dining, and easy access to the 400. Don't miss this opportunity to make this exquisite family home yours! Schedule your private viewing today! (id:8999)
5 Bedroom
5 Bathroom
4618.5800
6 Willow Street Unit# 703
Waterloo, Ontario
Welcome to 6 Willow Street! These iconic condos are situated on just under 4 acres of lush landscaping and greenery, with scenic walking trails and picturesque ponds. This suite sits on the quiet south-facing side of the building. The complex boasts a suite of amenities including a party room, fitness centre, indoor pool and sauna, and guest suite, all crafted to enrich your lifestyle. Check out our TOP 5 reasons why you'll love this home! #5 BRIGHT & AIRY LIVING ROOM - Step into the freshly painted space where convenience meets style. As you pass through the open foyer, you'll notice ample storage space & the laundry room. An expansive wall of south-facing floor-to-ceiling windows floods the living room with natural light. This room is perfectly suited for both relaxation and entertainment. The open area offers endless possibilities. Whether you need an at-home office or, with a simple renovation, want to convert it back to a bedroom for guests, the space is designed to suit your needs. #4 THE KITCHEN - You'll love the beautiful kitchen, featuring abundant floor-to-ceiling cabinetry, sleek countertops, subway tile backsplash, stainless steel appliances, and a pass-through to the formal dining area.#3 BEDROOM & BATHROOMS - This unit features a bright primary suite with a walk-in closet & a 4-piece ensuite with tile flooring, a standup shower, and a soaker tub, while the main 3-piece bathroom boasts a standup shower. #2 BUILDING AMENITIES - Dive into the refreshing indoor pool and enjoy the sauna, host events in the party room, or maintain your health in the well-equipped gym. Here, every day feels like a staycation.#1 CENTRAL LOCATION - Perfectly positioned in Uptown Waterloo, Waterpark Place embodies the “steps-to-everything” lifestyle. Dive into the vibrant local scene with easy access to the LRT & the highway, take a short walk to nearby boutique shops, Waterloo Park, & local universities, or enjoy a variety of dining options - all within reach of your new home. (id:8999)
2 Bedroom
2 Bathroom
1267.2400
718 Gladstone Drive
Woodstock, Ontario
Welcome to 718 Gladstone Drive! This stunning raised bungalow is on a very desirable street in North Woodstock. This home has been lovingly cared for. Walk through the front door to a bright entrance and a set of stairs leading to the main floor or down to the family room. The main floor offers a spacious living room with adjoined dining room with sliders leading to your deck. This is the perfect place to sit and relax and enjoy your morning coffee or a cool drink at the end of the day. The kitchen boasts maple cabinets with pull out shelves in the pantry area and granite counter tops with plenty of space for meal prep and even a coffee bar. Go down the hall to your newly renovated 4 piece bathroom. The stylish white tiles and black fixtures really make this room pop. The primary bedroom is spacious and bright with a good sized closest. The second bedroom on this level is nearly the same size. The entire home is freshly painted in a neutral pale grey and is carpet free. Head downstairs to the family room and curl up in front of your gas fireplace and watch a movie or read a book or play a game. There is plenty of room for activities in this family room. The other two bedrooms on this level are also spacious and bright. The laundry room / utility room is also on this level and has tons of cabinets for storage. The 1.5 car garage has a door to the family and another door to the back yard. The yard is spacious and has been well kept with lovely gardens. This home is move in ready and waiting for you to start loving your new home. It could also be converted to two separate units with two bedrooms each. Or do both, move in and enjoy now, renovate and turn it into an investment property down the road. With so much potential, you won't want to miss this one! (id:8999)
4 Bedroom
2 Bathroom
1065
22 Michelle Court
Kitchener, Ontario
This is your opportunity to live upstairs and rent the lower level, a true gem perfect for first-time homebuyers or investors looking for a LEGAL DUPLEX. The main floor features a large bright living room, a dining area, and a beautiful kitchen leading to a spacious deck overlooking lush greenery. The second floor makes up the master bedroom, 2 other bedrooms and a 4-piece bath. Keep in mind this property comes in pairs with two stoves, two fridges, & two laundry setups. It also has a water softener, and a sump pump. The basement is currently rented for $2200+ monthly with tenants willing to leave or stay (very good and understanding tenants). The lower unit also offers two bedrooms and a separate entrance. Furthermore, the property includes a big shed, a deck, no rear neighbours, and is situated on a cul-de-sac. With its fantastic features and prime location, this LEGAL DUPLEX is a great opportunity to add an additional dwelling at the back (small house). The location is top-notch, close to plazas like THE BOARDWALK & SUNRISE, schools, parks, and various amenities. You'll enjoy the convenience of being walking distance to a bus stop and having easy access to banks and highways. The property also had an AC unit installed in July 2022, and a brand new asphalt driveway with space for 4 cars plus an additional spot in the garage. Don't miss out on this great opportunity! (id:8999)
5 Bedroom
3 Bathroom
1854
157 Schweitzer Street
Kitchener, Ontario
Bridgeport at it's finest! A large 90.09 ft x 167.20 ft x 90.03 ft x 167.23 foot lot with room for additions to house or shop or possible lot severance. A country feel with easy access to Guelph, Cambridge, Waterloo and expressway! Renovate this spacious 3 bedroom bungalow with storage loft and large basement for loads of potential, attached single garage plus a shop! The large corner lot with no sidewalks and a 37' x 27' large detached shop will give you loads of room to work on cars, woodworking or any hobby with the easy access to backyard from both streets. Possibilities are endless..... (id:8999)
3 Bedroom
2 Bathroom
1939.5800
281 Erb Street
Cambridge, Ontario
Be prepared to be impressed! This lovely 3 bedroom, 2 full bathroom raised bungalow sits on a quiet street in Preston. Numerous updates have been completed in the last five years, making this a move-in ready home for your family. The bright kitchen was renovated in 2019, along with new blinds and eavestrough. Updated appliances. Pool filter (2023) and sand filter (2024), water softener (2022) and freshly painted (2024). Roof, furnace and A/C (2015). The backyard is an entertainer's delight. Enjoy your summer with an inground pool (14 x28) and backyard oasis. Inground vinyl pool with 5 ft 7 deep end, 3 ft shallow. solar heated with solar blanket and tubing. Basement has separate entrance. Close to many amenities including shopping, restaurants, transportation and schools. (id:8999)
3 Bedroom
2 Bathroom
1311
178 Plymouth Road
Kitchener, Ontario
*OPEN HOUSE CANCELLED* Welcome to 178 Plymouth Road in the desirable Rockway neighbourhood of Kitchener! This meticulously maintained 3+1 bedroom, 2 bath bungalow boasts over 1046 square feet above grade and is nestled on a mature private lot with 61 feet of frontage on a tranquil street. Step inside and be greeted by the bright and spacious living room, perfect for relaxing or entertaining guests. The well-appointed galley-style kitchen features new stainless steel appliances and an eat-in dinette area with sliders leading to the inviting back deck, ideal for enjoying your morning coffee or hosting summer guests. The main level is complete with three generously sized bedrooms and a 5-piece washroom, providing ample space for the whole family. Downstairs, the finished basement offers even more living space with an additional bedroom, a convenient 3-piece washroom, and a large storage/utility room. The highlight of the basement is the beautiful rec room featuring a brick mantle gas fireplace, updated flooring and built-in shelving, creating a cozy ambiance for movie nights or gatherings. A private office area adds versatility to the space, making it perfect for remote work or study. With ample parking and a separate side door entrance, the possibilities are endless with this property, whether it's accommodating multi-generational living or creating a potential rental suite for additional income. Notable updates include furnace and A/C in 2013, electrical panel in 2007 and appliances. Conveniently located close to Rockway Golf Course, Rockway Gardens, downtown amenities, dining options, schools, the expressway, and more, this home offers the perfect blend of quiet living and convenience. Whether you're seeking a primary residence, a mortgage helper, or a valuable addition to your investment portfolio, this home is sure to impress. Don't miss out on the opportunity to make it yours today! (id:8999)
4 Bedroom
2 Bathroom
2082.1000
152 Linwood Avenue
Port Colborne, Ontario
Serene, sweet, and ripe for the picking is this charming, formerly side by side two unit 2+2-bedroom raised bungalow with separate entrances in the desirable and appropriately named area of Sugarloaf! Whether you are a First Time Buyer, Empty Nester or Investor you will appreciate the great features and potential that this single detached home on a huge 80x140 lot with large & bright country kitchen and cozy living room with natural fireplace and brand new furnace has to offer nestled in a quiet and serene area of Port Colborne only blocks away from beautiful H.H. Knoll Lakeview Park & Pavilion and Sugarloaf Harbour Marina on sparkling Lake Erie. There is further potential in the partially finished basement to have a workshop, recreation room or with some imagination, the space could be converted into another unit with its own entrance. The possibilities are endless so visit this unique home soon to discover why you should make 152 Linwood Avenue your next home! (id:8999)
5 Bedroom
2 Bathroom
1674
74 Markwood Drive
Kitchener, Ontario
Welcome to your new home in the highly sought-after neighbourhood of Victoria Hills! As you step into the foyer, you'll immediately be greeted by ample natural light pouring in through the large windows, creating an inviting atmosphere. The spacious kitchen features plenty of cabinet space for storage and meal preparation. The open concept living room and dining room area provide the ideal space for entertaining guests or relaxing with family. With a large window and engineered hardwood floors, this area exudes warmth and elegance. On the second floor, you'll find two large sized bedrooms including the master bedroom along with an additional bedroom. A convenient four-piece bathroom completes the second level. Venturing to the lower level, you'll discover two more generously sized bedrooms, perfect for accommodating guests or family members. Another four-piece bathroom adds to the functionality of this level. The basement of this home is a versatile space, boasting a large rec room where endless possibilities await for family gatherings, movie nights, or hobbies. Additionally, a den provides the perfect spot for a home office or study area. Outside, the property offers a well-maintained yard. Situated in the desirable Victoria Hills neighbourhood, this home is conveniently located near schools, parks, shopping, and amenities. (id:8999)
4 Bedroom
2 Bathroom
1795.1500
108 Rushbrook Drive
Kitchener, Ontario
BEAUTIFUL LOVING HOME IN A GREAT NEIGHBOURHOOD. A very mature family neighbourhood close to schools, parks, public transit and highway accessibility. Quick access to the many amenities, great shopping, restaurants, services plus more. This 2 story home has 3 bedrooms, 3 bathrooms, hardwood floors, laminate, carpet throughout. Separate dining room, living room, updated kitchen with lots of cabinetry & stainless steel appliances. The basement is fully finished with a fireplace. The garage & drive way holds 3 cars, large fully fenced backyard, deck, hot tub with tons of gardening space. A perfect home for a growing family. Please call today for your private viewing. (id:8999)
3 Bedroom
3 Bathroom
2057.1200
30 Anne Street W
Harriston, Ontario
**BUILDER'S BONUS!!! OFFERING $10,000 TOWARDS UPGRADES PLUS A 6-PIECE APPLIANCE PACKAGE!!! LIMITED TIME ONLY** THE BIRCHHAVEN Imagine a modern farmhouse-style two-story townhome with 3 bedrooms, each designed for comfort and style. The exterior features a blend of clean lines and rustic charm, with a light-colored facade and welcoming front porch. This 1810 sq ft end unit starts with a nice sized entry with 9' ceilings, a convenient powder room and a versatile space that could be used as a home office or playroom. Picture large windows throughout the main level, allowing plenty of natural light to illuminate the open-concept living area that seamlessly connects the living room, dining space, and a well-appointed kitchen. The kitchen offers an island with quartz top breakfast bar overhang for casual dining and additional seating. Heading upstairs, you'll find the generous sized primary bedroom with a 3pc private ensuite bathroom and large walk in closet. The other two bedrooms share a well-designed family bathroom and second level laundry down the hall. The attached garage is connected at the front hall for additional parking and seasonal storage. The basement is unspoiled but roughed in for a future 2pc bathroom and awaits your creative touches. The overall aesthetic combines the warmth of farmhouse elements with the clean lines and contemporary finishes of a modern Finoro Home. Ask for a full list of incredible features and inclusions! Additional $$$ builder incentives available for a limited time only! Photos and floor plans are artist concepts only and may not be exactly as shown. (id:8999)
3 Bedroom
3 Bathroom
1810
32 Anne Street W
Harriston, Ontario
**BUILDER'S BONUS!!! OFFERING $10,000 TOWARDS UPGRADES PLUS A 6-PIECE APPLIANCE PACKAGE!!! LIMITED TIME ONLY** THE HOMESTEAD a lovely 1667sq ft interior townhome designed for efficiency and functionality at an affordable entry level price point. A thoughtfully laid out open-concept living area that combines the living room, dining space, and kitchen all with 9' ceilings. The kitchen is well designed with additional storage and counter space at the island with oversized stone counter tops. A modest dining area overlooks the rear yard and open right into the main living room for a bright airy space. Ascending to the second floor, you'll find the comfortable primary bedroom with walk in closet and private ensuite featuring a fully tiled shower with glass door. The two additional bedrooms are designed with simplicity and functionality in mind for kids or work from home spaces. A convenient second level laundry room is a modern day convenience you will appreciate in your day to day life. The basement remains a blank slate for your future design but does come complete with a 2pc bathroom rough in. This Finoro Homes floor plan encompasses coziness and practicality, making the most out of every square foot without compromising on comfort or style. The exterior finishing touches include a paved driveway, landscaping package and beautiful farmhouse features such as the wide natural wood post. Ask for a full list of incredible features and inclusions! Additional $$$ builder incentives available for a limited time only! Photos and floor plans are artist concepts only and may not be exactly as shown. (id:8999)
3 Bedroom
3 Bathroom
1667
38 Anne Street W
Harriston, Ontario
**BUILDER'S BONUS!!! OFFERING $10,000 TOWARDS UPGRADES PLUS A 6-PIECE APPLIANCE PACKAGE!!! LIMITED TIME ONLY** THE HOMESTEAD a lovely 1667sq ft interior townhome designed for efficiency and functionality at an affordable entry level price point. A thoughtfully laid out open-concept living area that combines the living room, dining space, and kitchen all with 9' ceilings. The kitchen is well designed with additional storage and counter space at the island with oversized stone counter tops. A modest dining area overlook the rear yard and open right into the main living room for a bright airy space. Ascending to the second floor, you'll find the comfortable primary bedroom with walk in closet and private ensuite featuring a fully tiled shower with glass door. The two additional bedrooms are designed with simplicity and functionality in mind for kids or work from home spaces. A convenient second level laundry room is a modern day convenience you will appreciate in your day to day life. The basement remains a blank slate for your future design but does come complete with a 2pc bathroom rough in. This Finoro Homes floor plan encompasses coziness and practicality, making the most out of every square foot without compromising on comfort or style. The exterior finishing touches include a paved driveway, landscaping package and beautiful farmhouse features such as the wide natural wood posts. Ask for a full list of incredible features and inclusions! Additional $$$ builder incentives available for a limited time only! Photos and floor plans are artist concepts only and may not be exactly as shown. (id:8999)
3 Bedroom
3 Bathroom
1667
36 Anne Street W
Harriston, Ontario
**BUILDER'S BONUS!!! OFFERING $10,000 TOWARDS UPGRADES PLUS A 6-PIECE APPLIANCE PACKAGE!!! LIMITED TIME ONLY** THE BIRCHHAVEN Imagine a modern farmhouse-style two-story townhome with 3 bedrooms, each designed for comfort and style. The exterior features a blend of clean lines and rustic charm, with a light-colored facade and welcoming front porch. This 1799 sq ft interior unit starts with 9' ceilings, nice sized entry, convenient powder room and a versatile space that could be used as a home office or play room. Picture large windows throughout the main level, allowing plenty of natural light to illuminate the open-concept living area that seamlessly connects the living room, dining space, and a well-appointed kitchen. The kitchen offers an island with quartz top breakfast bar overhang for casual dining and additional seating. Heading upstairs, you'll find the generous sized primary bedroom with an 3pc private ensuite bathroom and large walk in closet. The other two bedrooms share a well-designed family bathroom and second level laundry down the hall. The attached garage is connected at the front hall for additional parking and seasonal storage. The basement is unspoiled but roughed in for a future 2pc bathroom and awaits your creative touches. The overall aesthetic combines the warmth of farmhouse elements with the clean lines and contemporary finishes of a of a modern Finoro Home. Ask for a full list of incredible features and inclusions! Additional $$$ builder incentives available for a limited time only! Photos and floor plans are artist concepts only and may not be exactly as shown. (id:8999)
3 Bedroom
3 Bathroom
1799
102 Thackeray Way
Harriston, Ontario
**BUILDER'S BONUS!!! OFFERING $10,000 TOWARDS UPGRADES PLUS A 6-PIECE APPLIANCE PACKAGE!!! LIMITED TIME ONLY** THE WOODGATE A Finoro Homes built 2 storey brand new home with an open concept design is a modern take on family living that offers a comfortable inviting space for the whole family. Unlike your traditional floor plans, this home is only semi-attached at the garage wall for additional noise reduction and privacy. The exterior of the home features clean lines and a mix of materials such as brick, stone, and wood. The facade is complemented by large windows and a welcoming entrance with a covered porch and modern garage door. The ground floor boasts 9' ceilings a generous open-plan living, dining, and kitchen area. The walls are painted in a neutral, modern color palette to create a bright and airy atmosphere. The flooring is hardwood adding warmth and elegance to the space which compliments the stone topped kitchen counters and modern lighting package. The kitchen is a functional with clean lined cabinetry and a large center island with a breakfast bar overhang. A stylish staircase leads to the second floor where you will unwind in your primary bedroom suite complete with large windows, a walk-in closet, and ensuite bathroom featuring fully tiled walk in shower with glass door. Two additional bedrooms, each with ample closet space, share a well-appointed full bathroom with modern fixtures and finishes.**Ask for a full list of incredible features and inclusions! Additional $$$ builder incentives available for a limited time only! Photos and floor plans are artist concepts only and may not be exactly as shown. (id:8999)
3 Bedroom
3 Bathroom
1931
37 Woodedge Circle Circle
Kitchener, Ontario
Welcome to 37 Woodedge Circle, a stunning end unit townhouse located in the sought-after Huron Park. This meticulously maintained home features 3 bedrooms, 3 bathrooms, and 3 car parking. Situated on a ravine lot, pond facing, it offers unparalleled tranquility with no backyard neighbors and a scenic backdrop of lush greenspace. Step inside to the carpet-free main level, adorned with contemporary finishes and an open-concept design. The living room is inviting, filled with natural light from well-placed windows, and enhanced by pot lights that create a welcoming atmosphere. The kitchen boasts quartz countertops, stainless steel appliances, a gas stove, and modern cabinetry. The adjacent dining area is perfect for everyday meals. Upstairs, you'll find 3 generously sized bedrooms. The primary bedroom is a retreat with a beautiful view of the backyard greenspace, a walk-in closet, and a luxurious 4-piece ensuite. The other 2 bedrooms are equally spacious and share a well-appointed 4-piece bathroom. The upper-level laundry is a cherry on the cake. The walkout basement offers an exciting opportunity to create an in-law suite or a duplex, allowing you to unlock its full potential to suit your lifestyle needs. Outside, the backyard oasis features a double deck, perfect for unwinding and enjoying the pleasures of summer. This home is ideally located, just a short walk to two elementary schools and the Huron Community Centre. Enjoy nearby walking trails, parks, and a soccer field. Shopping enthusiasts will appreciate the proximity to various shopping centers, Fairview Mall, and a new plaza with numerous stores and restaurants, just a 5-minute walk away. With quick access to major highways, including HWY 401, 7, and 8, this home offers both privacy and convenience. Don't miss out—book your showing today! (id:8999)
3 Bedroom
3 Bathroom
1718
191 #53 Highway
Cathcart, Ontario
Welcome to 191 Highway 53, where rural tranquility harmonizes with modern comfort in the serene town of Cathcart. This exceptional property offers an unparalleled opportunity to embrace countryside living on just under an acre. As you approach, a charming stamped concrete walkway guides you to the entrance of the 2020 sq. ft. bungalow. Inside, the open-concept living area seamlessly blends the dining and kitchen with an abundance of custom white cabinets, tones of counter space, breakfast bar, pantry, with the inviting living room featuring a striking fireplace. Down the hall, discover the spacious primary bedroom with a luxurious five-piece ensuite boasting a glass shower, double sink, and a serene soaker tub overlooking the picturesque backyard and farmer's field. Adjacent, revel in the convenience of the stunning walk-in closet with custom built-ins and another linen closet. Two additional generously sized bedrooms, a three-piece bath, laundry room, and access to the heated three-car garage complete the main level, offering both luxury and practicality. Step outside through the dining room's French doors to enjoy the expansive deck, perfect for outdoor gatherings, while the fire pit invites cozy evenings under the starlit sky. Additionally, the property features a massive 38x38 detached shop with water, hydro, concrete floors, steel roof and siding, and 12 x 24 doors, providing additional versatility and convenience. Call your REALTOR today for your private viewing! (id:8999)
3 Bedroom
2 Bathroom
2020
3 Moffat Avenue
Ingersoll, Ontario
Welcome to 3 Moffat Avenue, Ingersoll—a delightful residence offering 1505 sq ft of comfortable living space with 3 Bedrooms and 4 Bathrooms, providing ample room for your family to grow and thrive. Upon entering, you're welcomed by an inviting open-concept floor plan that seamlessly blends style and practicality. The main floor features a spacious living, dining, and kitchen area with generous storage and counter space—ideal for everyday living and casual gatherings, complemented by a convenient 2-piece powder room and direct garage access. Upstairs, the Primary suite awaits, complete with his & her closets and a large 4-piece ensuite, alongside two additional bedrooms and another full bathroom for comfort and privacy. Outside, the freshly stained back deck with a gazebo invites you to enjoy the fully fenced backyard—a serene retreat for outdoor relaxation and entertainment. The newly renovated basement offers a comfortable lounge area for movie nights and a fun bar for entertaining guests, supplemented by a practical 2-piece bathroom and full laundry room. Nestled on a peaceful street close to parks, schools, and with easy highway access, this home strikes the perfect balance between suburban serenity and urban convenience. Don't miss out—schedule your viewing today and start envisioning the wonderful memories awaiting you in this vibrant community! (id:8999)
3 Bedroom
4 Bathroom
1505
25 Centre Street
Glen Morris, Ontario
Welcome to 25 Centre St. offering quiet country charm in historic Glen Morris, minutes to 401 & 403 and Hwy 24 as well as Ayr, Paris, Brantford, and the Tri-Cities. This fully renovated bungalow sits on a large lot approx. 83 x 200 ft backing onto a beautiful neighboring forest and wetlands. This home features a large detached 2/3 car garage with a workshop and a separate 3 season bunkie/ guest house currently used as 4th bedroom, however could also be called a “man cave, studio, in-law suite, office, home gym” or whatever you want. This separate detached space has large windows and has a cozy electric fireplace. There is a wet-bar, with sink and roughed in water line for potential 3 piece bathroom, currently a compostable toilet. This home has been updated thoroughly inside and out. New interlocking stone driveway and walkways lead to a new patio perfect for entertaining under a lit gazebo, gas fire pit and arctic spa salt water swim spa. The backyard is fully fenced with 3 separate gates providing easy access to all areas of the property and private laneway and privately owned forest. As you step inside you’ll find engineered hardwood throughout the main floor, an open concept great room and updated kitchen with a bright clean fresh country charm. A small pantry provides extra storage off the kitchen and couple stairs down to a mudroom makes it extremely practical for families with children or pets! 2 bedrooms on the main floor and a lovely 4 piece bathroom with heated floors and an oversized tub perfect for relaxing. Downstairs you will find a rec room with a wood stove and a 3rd bedroom, and combo laundry and 3 pce bath. There is ample storage downstairs with 3 closets and a utility room. Whether you prefer sipping your morning coffee on the front porch listening to the birds or walking on one of the many trails offered in Brant county including the infamous Paris-Cambridge Rail trail the choice is yours! Ask for our feature sheet listing all extras and details. (id:8999)
4 Bedroom
2 Bathroom
1925
345 Livingstone Avenue N
Listowel, Ontario
Welcome to this lovely century home where Edwardian Style meets modern amenities. The large living room leads to a dream kitchen. Redone approximately 5 years ago this kitchen boasts and island that will sit 6 - 8 comfortably and storage abounds. 3 bedrooms means plenty of room for family. Entertaining? Look no further than a spacious cover porch overlooking your own Koi pond surrounded be a newer composite fence. The large two car garage has an added heated bonus room with a kitchenette. Convenience is at your fingertips as you are walking distance to Downtown, the Hospital, Clinic, and the Library. Come see the possibilities this home offers. (id:8999)
3 Bedroom
2 Bathroom
1888
54 York Street
Aylmer, Ontario
Gorgeous, move in ready 3 bedroom bungalow located in a wonderful neighbourhood close to amenities, schools & parks. This single level home offers a fully renovated kitchen with lots of storage, new appliances as well as an island. The large and bright living room leads to the dining area and then through to the bright and large 4 season sunroom. The bathroom has also been recently updated with new backsplash, flooring, sink, faucets, lighting, bath fitter tub etc. Three good sized bedrooms with fresh paint and updated lighting. Out in the large (65' x 132'), fully fenced backyard is a new concrete walkway, large shed with hydro, a firepit as well as a 6 person Beachcomber Hot Tub (2022). The home also offers a one car garage and a double wide driveway with lots of parking. Additional updates include: freshly painted throughout, new custom window coverings from Blinds to Go, 6 appliances (2022), newer flooring throughout, furnace & A/C in 2018, roof in 2016. (id:8999)
3 Bedroom
1 Bathroom
1400

