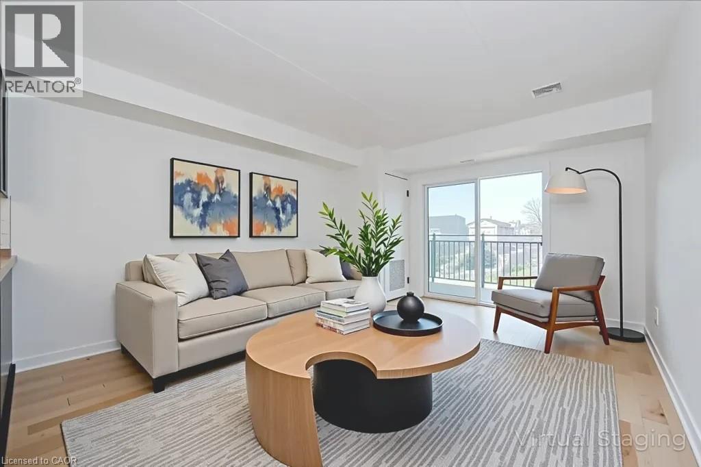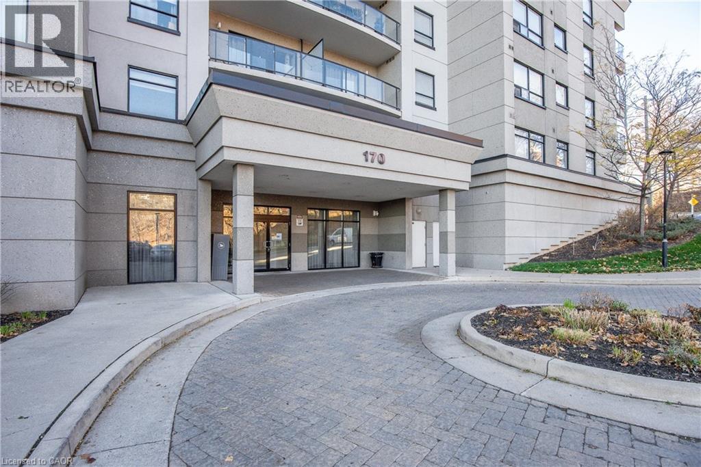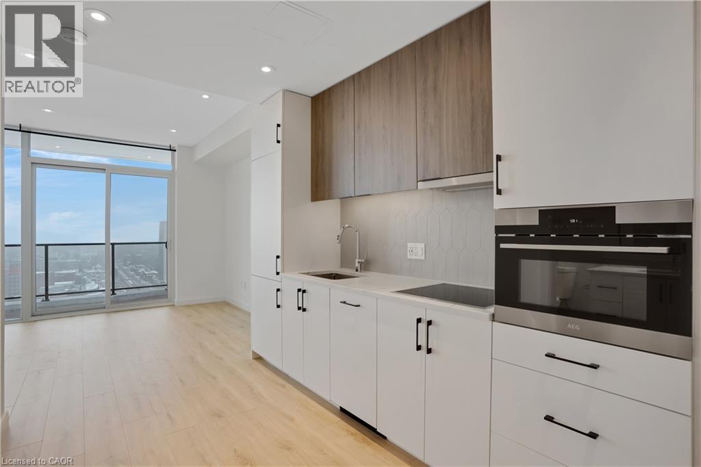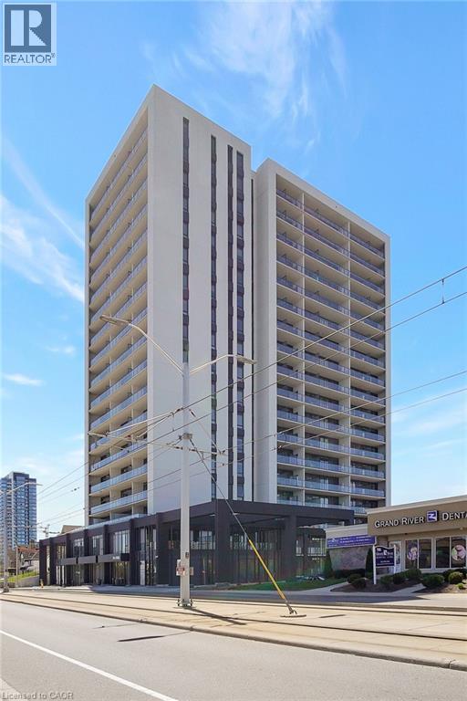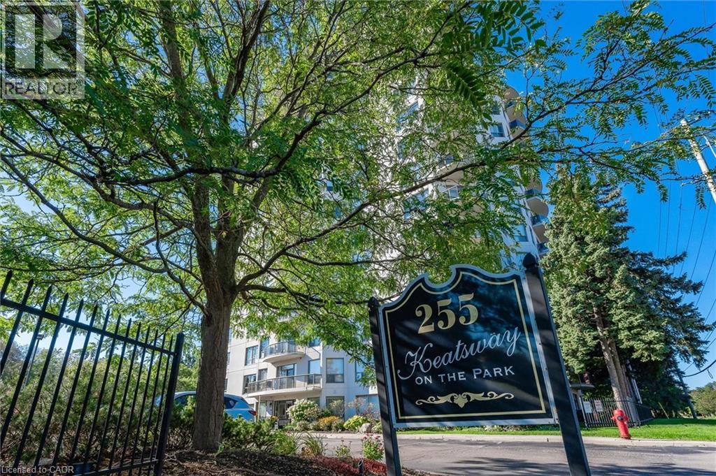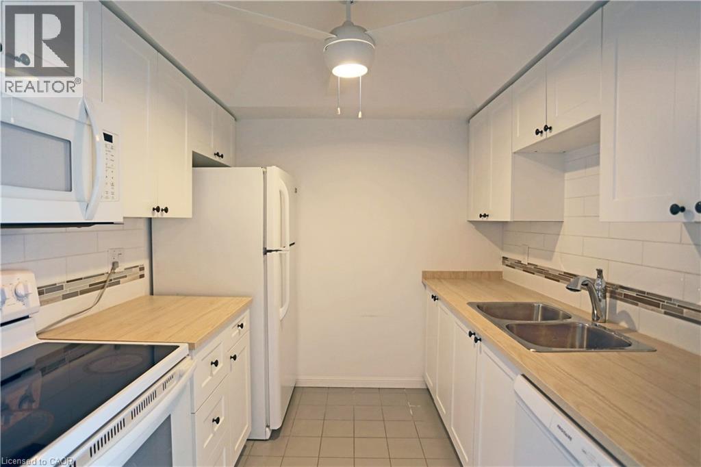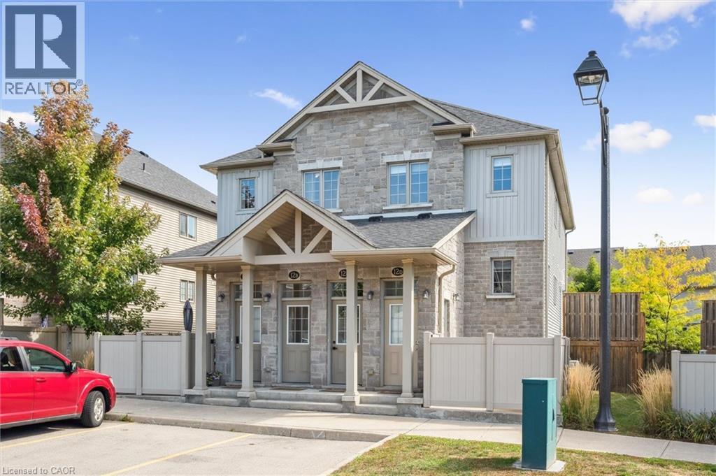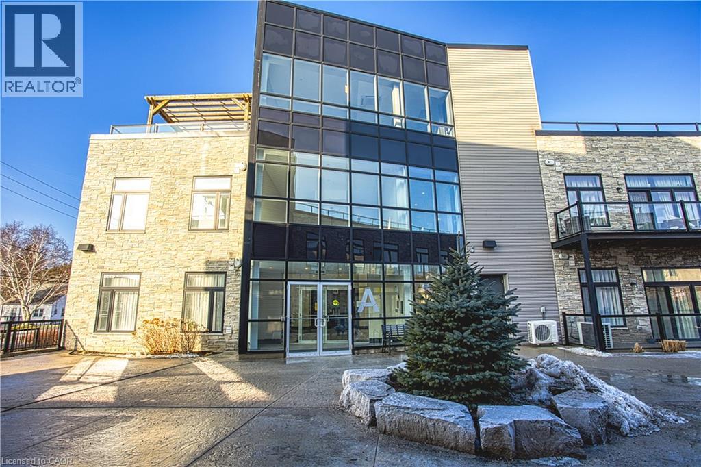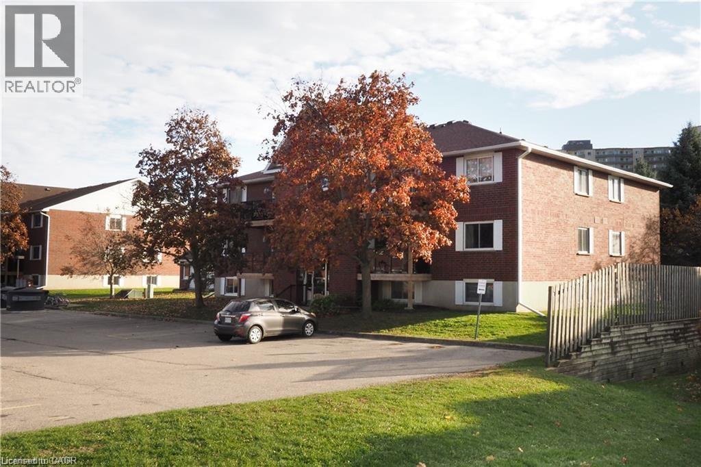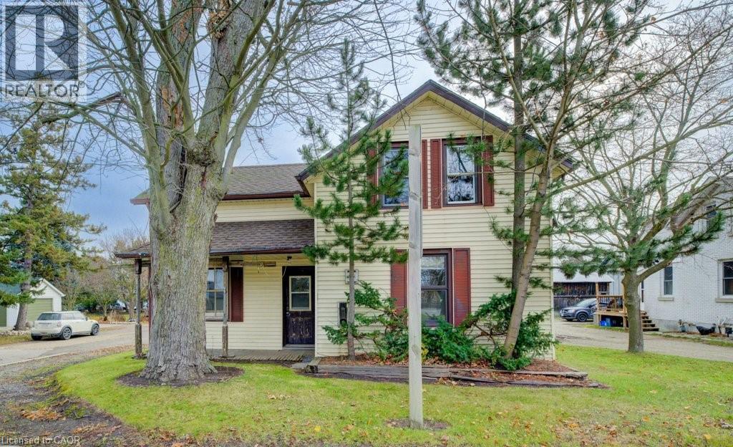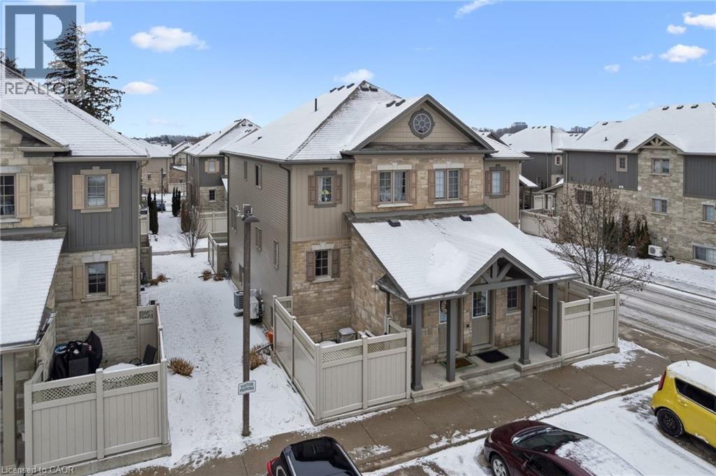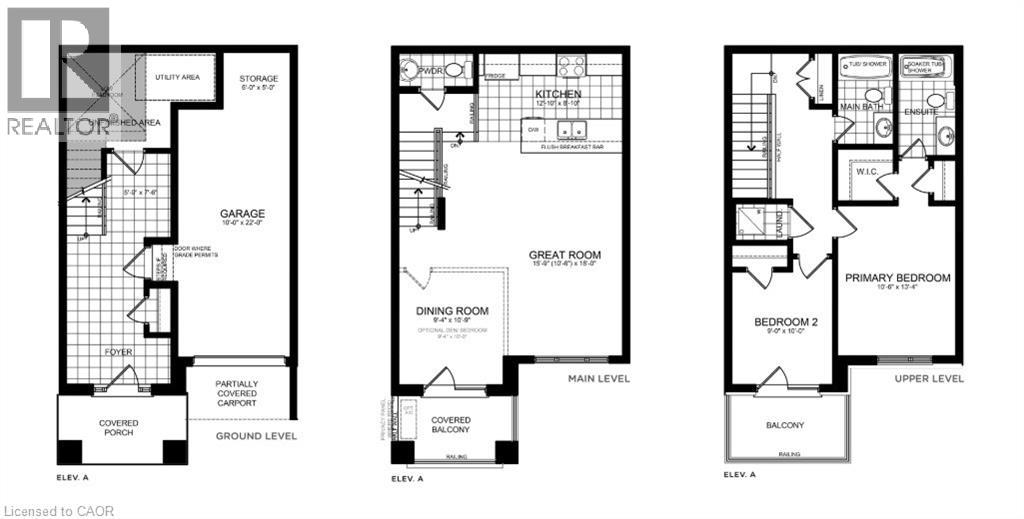41 Goodwin Drive Unit# 202
Guelph, Ontario
Welcome to 202-41 Goodwin Drive, a beautifully maintained 2-bedroom plus den condo in the sought-after Trafalgar Court at Westminster Woods. Perfect for investors and first-time buyers, this bright and inviting unit features an open-concept kitchen and living room, newer stainless-steel appliances, a spacious den ideal for a home office, and a private balcony with a quiet view. Pride of ownership is evident throughout, making this a move-in-ready opportunity. Residents at Trafalgar Court also share a central amenity building with fitness and party room facilities. The condo includes one owned parking spot and is situated in a prime south-end location, just steps from major retail, restaurants, and entertainment. With a direct bus route to the University of Guelph nearby and only a 10-minute drive to Highway 401, this unit offers both convenience and accessibility. Don't miss your chance to own a stylish and well-kept condo in one of Guelph’s most desirable areas—book your showing today! (id:8999)
170 Water Street N Unit# 807
Cambridge, Ontario
Welcome to this beautiful 2-bedroom, 2-bathroom condo in the heart of Galt, offering stunning views of the Grand River. This spacious unit features a large balcony where you can enjoy peaceful river views, ideal for relaxing or entertaining. With two dedicated parking spots—one underground and one on the surface—you’ll have both convenience and flexibility. Inside, enjoy an open layout with ample natural light, modern finishes, and comfortable living spaces. This condo perfectly blends scenic charm with urban convenience, making it an ideal home for those seeking a balance of comfort, style, and a picturesque location. The condo has many amenities including a roof top deck, gym, guest suites and social room! The condo fee also includes a locker, heat, air conditioning and water! Book your viewing today and be ready to call this condo Home! (id:8999)
741 King Street Unit# 1809
Kitchener, Ontario
This bright and spacious studio apartment offers an inviting layout with floor-to-ceiling windows that fill the space with natural light and create an open, modern atmosphere. The well-planned design includes a Murphy bed that folds away with ease, allowing you to fully enjoy the living space throughout the day. One of the standout features is the large private terrace, providing an excellent extension of the living area and a great spot to relax or enjoy the outdoors. The kitchen is both functional and stylish, featuring stainless steel appliances and ample storage, making everyday cooking a pleasure. The bathroom includes heated floors for added comfort year-round. In-suite laundry and one parking spot add everyday convenience, while residents have access to a range of building amenities that enhance the overall living experience. Located in a vibrant and central part of Kitchener, this unit is just steps from transit, shopping, dining, and all that downtown has to offer. (id:8999)
741 King Street W Unit# 1704
Kitchener, Ontario
Welcome to Unit 1704, a thoughtfully designed 1-bedroom, 1-bathroom condo offering comfortable urban living in the heart of Kitchener. This modern suite features an open-concept layout with large windows that bring in plenty of natural light and showcase city views. The kitchen is well-appointed with contemporary finishes and modern appliances, making it both functional and inviting for everyday living or entertaining. The bedroom is generously sized, providing a comfortable and private retreat, while the bathroom features clean, modern finishes. Residents enjoy access to a variety of building amenities suited to an active and social lifestyle, including a gym, sauna, rooftop terrace, and more. Ideally located just steps from public transit, popular cafés, and downtown attractions, this unit offers a great balance of location, comfort, and modern design in one of Kitchener’s most desirable communities. (id:8999)
255 Keats Way Unit# 1404
Waterloo, Ontario
Welcome to this one-of-a-kind, professionally designed 2,241 sq. ft. penthouse in the heart of Waterloo’s coveted Beechwood neighbourhood. Perched high above the treetops, this showstopper boasts panoramic views from three sides and offers an unmatched sense of privacy and natural light through oversized windows at every turn. Meticulously renovated top to bottom by Menno Martin, this residence exudes quality and elegance. The grand living room features coffered ceilings and hardwood flooring throughout, opening onto a breathtaking 400 sq. ft. terrace—one of three outdoor spaces. The open-concept kitchen is a chef’s dream, showcasing solid wood cabinetry, quartz countertops, and premium finishes, seamlessly connecting to a formal dining area perfect for entertaining. The spacious primary suite is a private retreat with its own 400 sq. ft. terrace, a luxurious ensuite, and generous closet space. A second bedroom, additional bedroom or den, and a second expansive 200 sq. ft. terrace offer plenty of flexibility for guests, work, or relaxation. Set in a quiet, exceptionally well-maintained building, this rare penthouse is just steps to Waterloo Park, trails, and the vibrant offerings of Uptown Waterloo. Three underground parking spaces complete this truly exceptional package—an incredibly rare find in this location. The condominium also includes a fitness center, library, on-site super-intendant, guest suite and two lockers. Call to book a private showing today. (id:8999)
107 Bagot Street Unit# 411
Guelph, Ontario
A fantastic chance to own a sun-filled, well-kept, and generously sized two-bedroom condo. This unit features an open-concept living and dining area, a four-piece bathroom, and in-suite laundry,. Meticulously cared for, this unit is move-in ready for its next owner. Conveniently located minutes from downtown Guelph, the Hanlon expressway, shopping and more. The well-managed building offers a secure entry, elevator access, a storage locker, a party room, and two parking spots. (id:8999)
388 Old Huron Road Unit# 12b
Kitchener, Ontario
Worry-free living awaits in this charming 3-bedroom, 2-bath townhouse in sought-after Huron Park. Beautifully maintained and thoughtfully designed, this home offers the ideal space for your family's needs. The main floor features a contemporary kitchen with stainless steel appliances, stone countertops, and a stylish backsplash, complemented by a bright dining area with direct access to the back deck, ideal for everyday living and entertaining. A spacious living room filled with natural light creates a warm and inviting atmosphere. For added convenience, this level also features a powder room, laundry room, and pantry. Upstairs, you’ll find three generous bedrooms, a 4-piece bathroom, and bonus storage space. The home also comes with an exclusive parking spot plus extra storage in the enclosed shed beneath the deck. Set in a desirable neighbourhood, you’ll enjoy being close to parks, trails, the Huron Conservation Area, excellent schools, shopping, and all amenities, with quick access to Highway 401 and Conestoga College. This home offers exceptional value in a prime location. Schedule your private showing today! (id:8999)
85 Morrell Street Unit# 215a
Brantford, Ontario
Welcome to 85 Morrell Street, Unit 215A — a beautifully maintained condo nestled in one of Brantford’s most desirable neighbourhoods, just minutes from the charm and convenience of downtown. Located in a well-managed and sought-after building, this home offers comfortable condo living with thoughtful space throughout. The bright, open-concept living area flows seamlessly to a private covered balcony, perfect for enjoying your morning coffee or unwinding at the end of the day. The primary bedroom is complemented by a second bedroom offering excellent versatility, ideal for a home office or nursery to suit your lifestyle needs. With its excellent location, functional layout, and inviting atmosphere, this condo is perfect for first-time buyers, downsizers, or investors alike. The unit includes one dedicated parking space, and residents enjoy access to a communal party room featuring two balconies and a BBQ, ideal for hosting gatherings or entertaining guests. Enjoy easy access to shops, dining, parks, and all that downtown Brantford has to offer — all while coming home to a quiet, well-cared-for community. (id:8999)
565 Greenfield Avenue Unit# 708
Kitchener, Ontario
Fantastic and affordable 2 Bedroom Condo !!! Located in a quiet corner of the property..... this bright freshly painted main floor unit boasts 2 spacious bedrooms, a nicely updated 4 piece bathroom and an updated open concept eat-in kitchen and living room.... The unit is carpet free, has in-suite laundry and includes a fantastic balcony with storage room....This well maintained condo complex offers very low maintenance fees and is ideally located to be accessible to the areas best shopping and restaurants...... Highway and public transportation access are also easily accessible.... Don't wait to book your showing !!! A $3000 gift card will be provided to the Buyer at the appliance store of the Buyer's choice on closing. (id:8999)
99 Woolwich Street S
Breslau, Ontario
ere’s your chance to enjoy the best of both worlds—peaceful living just outside of town, only minutes from the city! Set on an impressive 331-foot-deep lot, this home offers abundant outdoor space and is ideally situated next to Mader’s Lane. Inside, you’ll find the warmth and efficiency of a gas heat stove, with key updates already taken care of, including a roof (2017), hot water tank (2020), Iron Water Remover System, water softener, and a new pressure tank (2024). The main floor laundry adds everyday convenience, while the property itself holds incredible potential for a handyman or hobbyist to make it their own. Don’t miss the opportunity to create your perfect retreat in a quiet rural setting with all the conveniences of city life just minutes away! (id:8999)
931 Glasgow Street Unit# 4b
Kitchener, Ontario
Welcome to 931 Glasgow! This impeccably maintained 2-storey townhouse offers a sophisticated lifestyle, perfectly suited for professionals, growing families or first-time home buyers who are wanting an upgraded move-in ready home. As you step inside, you are immediately greeted by an abundance of natural light that cascades through the many windows, illuminating the rich, warm tones of the hardwood floors that span the entire main level. The thoughtful design creates an airy and inviting atmosphere, seamlessly connecting the living spaces for effortless entertaining and every day living. The heart of the home is undoubtedly the gourmet kitchen. A chef's delight, it features upgraded granite counter-tops that provide ample workspace, complemented by a stylish custom back-splash and spacious dining area. Whether you are preparing a quick breakfast or hosting a dinner party, this space balances modern aesthetics with practical luxury. Adjacent to the kitchen, the living room serves as a cosy retreat. It is the perfect spot to unwind after a long day, offering a serene environment to relax with a book, watch a show or to enjoy time with loved ones. The intelligent layout ensures that every corner of the main floor feels spacious yet intimate. Ascending to the second level, you will find three generously sized bedrooms, each offering a peaceful escape from the hustle and bustle of daily life. The home features two pristine bathrooms, finished with clean lines and modern fixtures. For added convenience, the laundry facilities are thoughtfully integrated into the home's layout, making daily chores a breeze. The very private outdoor patio is perfect for barbecuing, or sitting around the fire pit with friends, thoughtfully wrapped in long lasting vinyl fencing. One parking space is included directly out front of the unit and others are available for rent if needed. Located right near the Boardwalk Shopping Centre's many shops and stores. Book your tour today! (id:8999)
313 Conklin Road
Brantford, Ontario
Assignment Opportunity in West Brant! Discover 313 Conklin Rd, Unit 65 in the sought-after Electric Grand Towns by LIV Communities. This modern 3-storey townhouse offers approx. 1,498 sq ft with 3 spacious bedrooms and 2.5 baths, thoughtfully designed for today’s lifestyle. The open-concept main floor is ideal for both entertaining and everyday living, with a private garage and driveway for added convenience. Located in the growing Empire/West Brant community, you’ll be minutes from Hwy 403, schools, shopping, and parks. Note: Property is still under construction. A prime option for first-time buyers, families, or investors in one of Brantford’s fastest-growing neighborhoods. (id:8999)

