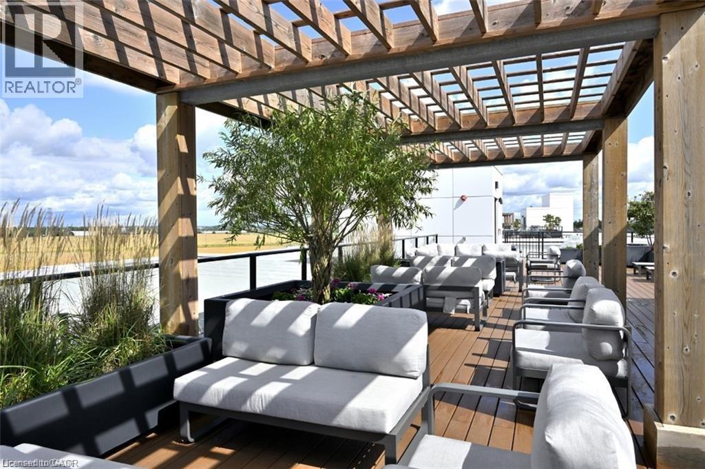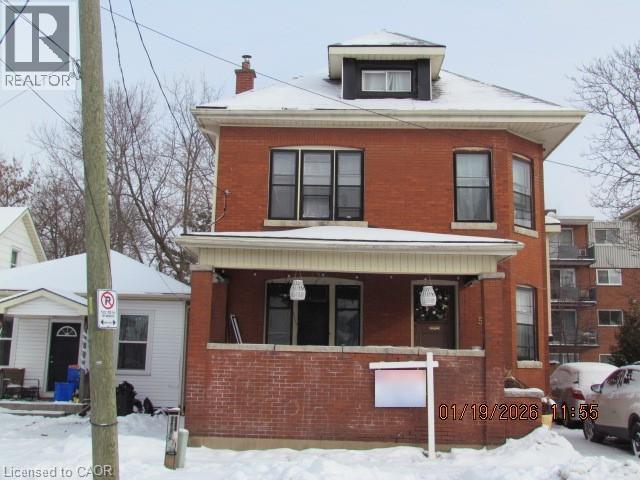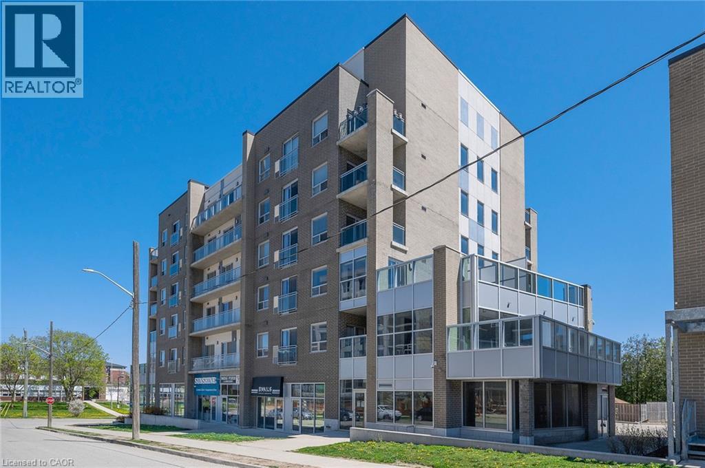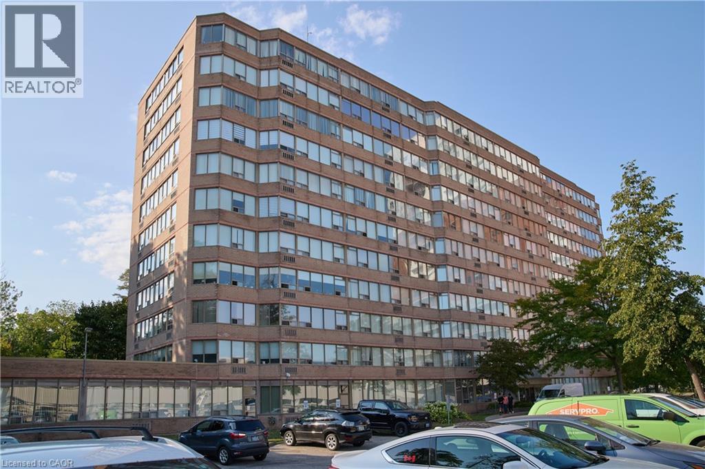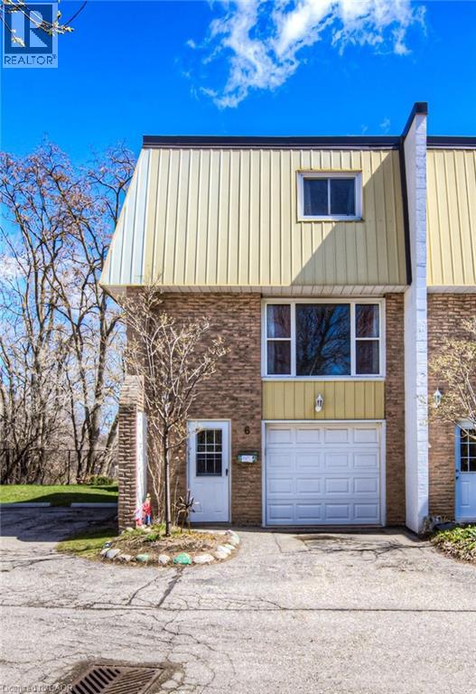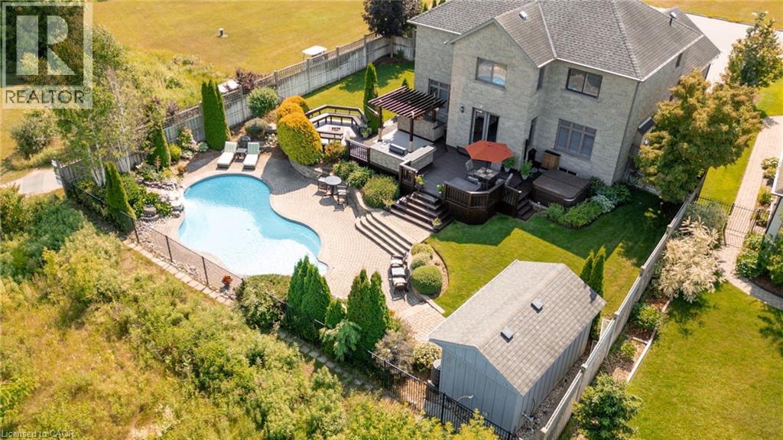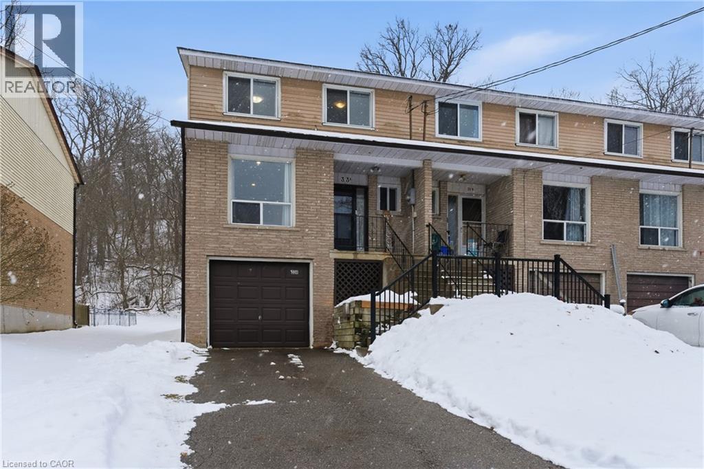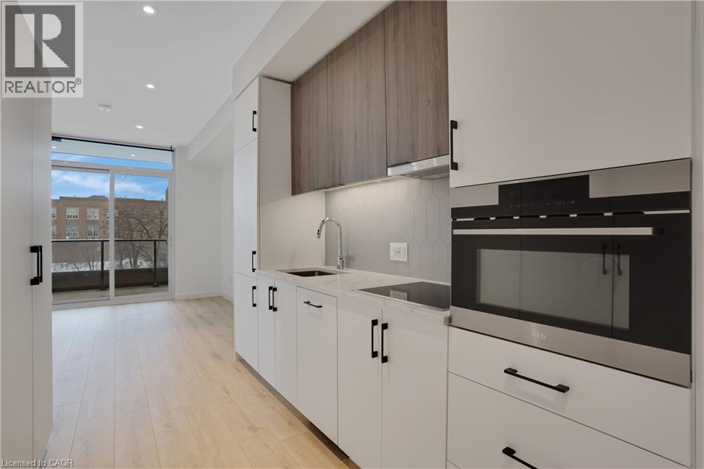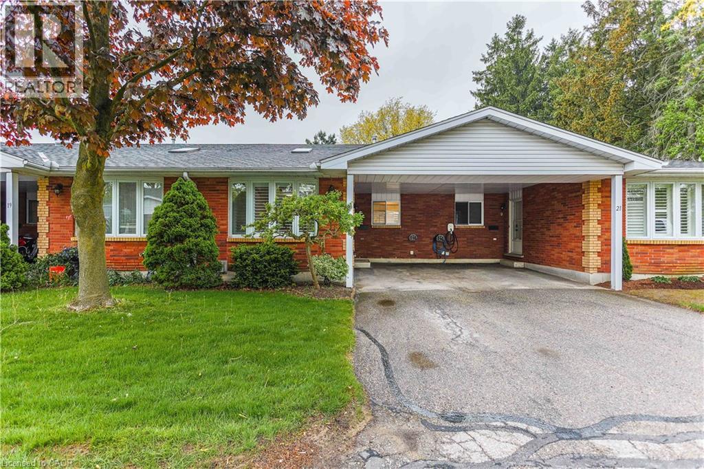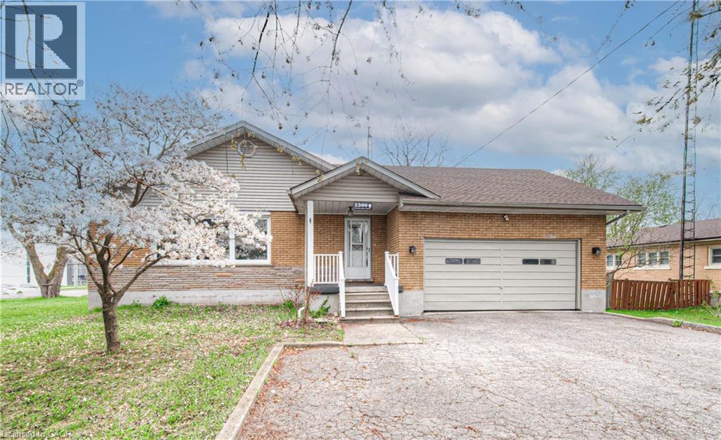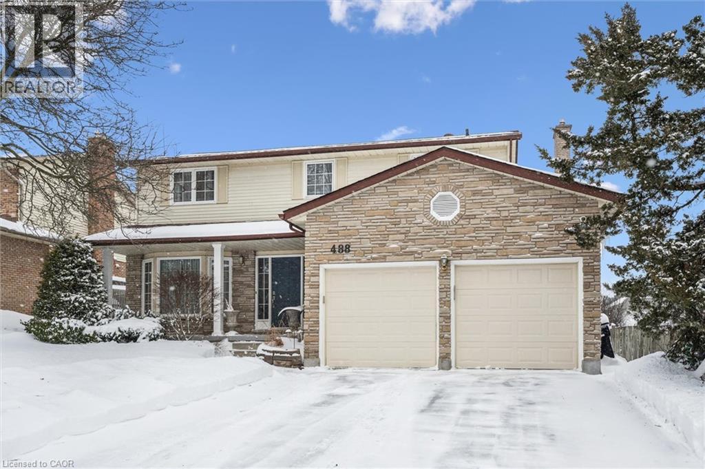247 Grey Silo Road Unit# 201
Waterloo, Ontario
A spacious luxury executive condo unit, perfectly located in Waterloo's prestigious Carriage Crossing neighborhood. This elegant home features 2 bedrooms and 2 bathrooms within a generous 1,354 sq ft of living space, plus a private 131 sq ft balcony. Features include an open-concept kitchen with large island, quartz countertops, and stainless steel appliances, upgraded bathrooms with quartz vanities and comfort-height toilets, in-suite washer and dryer, high-efficiency water heater, water softener, and an HRV system for continuous fresh air. The primary bedroom has a walk-in closet and a luxury en-suite with glass shower. Includes 2 parking spaces (1 underground, 1 surface) and 1 storage locker. Conveniently located near Grey Silo Golf Course, walking trails, RIM Park Community Centre, and RIM Technology Park. (id:8999)
5 Fleet Street
Brantford, Ontario
Welcome to 5 Fleet Street, Brantford — a spacious 2.5-storey detached home offering excellent investment potential or a great option for owner-occupiers. Featuring 3+2 bedrooms and a separate side entrance to the basement, this property is currently rented month-to-month, generating $3,400 per month. Vacant possession can be provided with 60 days’ written notice to the tenants. Conveniently located near schools, parks, shopping, and public transit. No interior photos available due to tenant privacy (id:8999)
62 Balsam Street Unit# H204
Waterloo, Ontario
Prime Location! 62 Balsam Street, Waterloo Live in the heart of Waterloo’s university district—just steps from Wilfrid Laurier University, Conestoga College Waterloo campus and the University of Waterloo. This bright and modern 1-bedroom + DEN, 2-bathroom condo offers the perfect blend of comfort, style, and convenience. Located on the 2nd floor, this spacious unit features 9-foot ceilings, an open-concept kitchen with sleek modern finishes, and in-suite laundry. The primary bedroom includes a large closet and a private en suite bathroom, adding a touch of luxury and privacy. The den provides flexibility for a home office, additional bedroom space or guest area. Enjoy peace of mind with secure underground parking in this well-managed and safe building. Ideal for students, parents, or investors looking for a turnkey property in one of Canada’s top academic hubs! This Sage III Hickory Suites Building condo fees include; HEAT, COOLING, WATER, INTERNET PLUS STUDY LOUNGE & ROOFTOP PATIO. Photos from similar layout unit, some photos virtually staged. Unit currently rented for $2357 per month. (id:8999)
3227 King Street Unit# 909
Kitchener, Ontario
Welcome to 909-3227 King Street East! Looking to downsize to a super clean corner condo unit that makes every day living so easy....this one is for you! This condo features a spacious foyer with two large closets, in suite laundry, two spacious bedrooms, two full bathrooms, kitchen with appliances included that flows perfectly to your dinette and finally a large living room ready for you to enjoy! The best part of this corner unit are the large windows in almost every room, you will love the beautiful views of the city. There are lots of amenities for you to enjoy like the inground pool, gym room, library, party room, and barbeque area outside. This condo has one underground parking included, with the option of a second for a small rental fee of 65.00 per month. The condo fees include water, cable tv, and high speed internet and building insurance. This condo is located within walking distance to everything! Highway access, shopping, public transit, Chicopee Ski Hills, downtown and so much more. Imagine how easy every day living would be here! This condo is waiting its new owners to move in and begin their new chapter stress free! (id:8999)
70 Morgan Avenue Unit# 6
Kitchener, Ontario
A PLACE TO PLANT ROOTS AND GROW. Tucked into the heart of the family-friendly Chicopee neighbourhood, this 3-bedroom, 1.5-bathroom end-unit condo offers more than just a place to live—it’s a place to start your story. Whether you're a first-time buyer eager to enter the market or a young family searching for something to make your own, this home has the right blend of location and potential. Step inside and imagine the memories waiting to be made. The bright living area is perfect for morning coffee or cozy movie nights, and the eat-in kitchen is ready for your culinary creativity. Upstairs, 3 bedrooms offer restful retreats, including a spacious primary with ample storage. Outside, your private fenced backyard features a recently updated deck—ideal for summer BBQs and lazy weekend lounging. Just steps from visitor parking and the shared children’s play area, it’s a layout that truly understands family life. Updates include a 4-year-old roof, owned water softener (2021), and owned water heater (2023). And with easy access to the Fairway LRT station, Grand Market District, schools, shopping, and the expressway, you're never far from where you need to be. Some rooms are virtually staged. (id:8999)
363 Golf Course Road
Conestogo, Ontario
A Home with Its Own Hidden Wine Lounge! This custom residence pairs refined family living with a speakeasy-style wine bar and a backyard that lives like a private resort. Backing onto Conestogo Golf Course with sweeping views of manicured fairways, this exceptional custom home delivers resort-style living with a highly functional family layout. Enjoy the charm of small-town living steps from the Grand River and nearby trails, while only minutes to Waterloo, St. Jacobs, and Elmira. Classic centre-hall design. Natural light fills the home, highlighting crown moulding, California shutters, and rich maple hardwood throughout. Formal living & dining rooms offer elegant entertaining spaces with flexibility for today’s lifestyles. The high-end maple kitchen is designed for gathering, featuring granite counters, built-in appliances, a custom hood, wall-to-wall pantry storage, and an impressive 8-ft island with breakfast bar. The dinette offers a walkout to the backyard, seamlessly blending indoor and outdoor living. The family room features a tray ceiling, custom built-ins, and gas fireplace. A powder room and mudroom complete the main level. Upstairs offers four generous bedrooms, a dedicated home office with custom built-ins, upper-level laundry with cabinetry, and a four-piece bath. The primary suite is a private retreat with double-door entry, custom walk-in closet, and a five-piece ensuite featuring granite counters, jetted tub, body-jet shower, and a dramatic double-sided gas fireplace. The finished basement includes a rec/media room, gym, four-piece bath, and a newly constructed speakeasy-style wine bar, a destination in itself with cedar plank ceilings, fireplace, and built-in wine and beverage fridges. Outdoors, the fully fenced backyard feels like a private resort with an in-ground pool and waterfall, hot tub, gas firepit, pergola, two-tier deck with outdoor kitchen and bar, Sonos speakers, stamped concrete, and lush gardens—backing directly onto the golf course. (id:8999)
594 Hunters Place
Waterloo, Ontario
Take advantage of this wonderful opportunity to live in desirable Colonial Acres in northeast Waterloo! Your forever home can be this attractive 4 bedroom two storey located on a low traffic court with an above average fenced lot of 53' x 137 ' creating a comfortable space between your neighbours. Finished living space on three levels of approximately 2,750 square feet ensures a large family can live here comfortably. Established mature landscaping is ready to bloom in Spring plus no sidewalk to shovel during the winter months. Start making your own memories with this traditional layout of formal living & dining rooms with an open concept kitchen to family room plus main floor laundry and inside entry to a double garage. You'll enjoy an eastern sun through the dinette bay windows which overlook the deck and ground level flagstone patio. The double driveway will fit 4 cars, perfect for when guests come to visit. The bedroom level provides a bedroom which can be used as a nursery or office with doorway connection to the primary bedroom featuring his & her closets plus bay window sitting area. The 4 pc ensuite features a walk-in acrylic shower and oversized 6 jet soaker tub ready for fun bubble baths. More finished living space is found in the basement having a 3 pc bathroom and two Recrooms, one with a custom wet bar and the other with floor to ceiling wall cabinet storage. Pool table & accessories are included! Very desirable location in northeast Waterloo close to Conestoga Mall shopping amenities, ION light rail station, Expressway, RIM park for athletics, Grey Silo golf course for golf enthusiasts, east Branch public library plus an easy drive to visit Conestoga, Elora, St. Jacobs & more. Be over to the University of Waterloo & Laurier plus Conestoga College campuses within minutes. Home of the new Waterloo Health Network Hospital in the future!!!! Colonial Acres is waiting for you! (id:8999)
33 Raleigh Street Unit# A
Brantford, Ontario
This meticulously maintained 5-bedroom, 3-bathroom townhouse offers the perfect combination of comfort, convenience, and style, providing care-free living! The open-concept kitchen features newer appliances, seamlessly flowing into the bright and spacious dining area with sliding patio doors leading to your private deck and large backyard with a newly installed fence for added privacy. The generous master bedroom includes a convenient en-suite bathroom for added comfort and convenience. This home is designed for modern living with no carpeting, featuring beautiful newer baseboard trim, upgraded lighting, doors, and hardware throughout, plus a new central air conditioning system. The large, unfinished basement with high ceilings presents endless possibilities, ready for your creative touch and customization. Nestled in a peaceful setting with a serene wooded escarpment behind, this townhouse offers Tranquility and privacy, with no neighbours to the rear. Parking space for up to four cars! Move-in ready! (id:8999)
741 King Street W Unit# 313
Kitchener, Ontario
Welcome to Suite 313 at 741 King Street West, where modern design meets the energy of downtown Kitchener. This stylish studio condo is perfect for first-time buyers or investors seeking a smart, low-maintenance home in a thriving urban setting. Scandinavian-inspired finishes, heated bathroom floors, and custom closet organizers create a clean, contemporary space that is both functional and inviting. Enjoy urban views from the large private terrace - an ideal spot to take in the city atmosphere, unwind after a long day, or entertain friends. Floor-to-ceiling windows flood the unit with natural light, enhancing the open-concept layout and showcasing the dynamic downtown backdrop. Residents enjoy access to thoughtfully curated amenities, including a welcoming residents' lounge with cozy seating, fireplaces, a library, and café-style workspaces, as well as a rooftop terrace featuring saunas, lounge areas, and an outdoor kitchen. Located in the heart of downtown Kitchener, you're steps to cafés, restaurants, transit, and everyday conveniences, with easy access to parks and major routes. This is an exceptional opportunity to own in one of the city's most vibrant and connected communities. (id:8999)
1030 Colborne Street E Unit# 20
Brantford, Ontario
Welcome Home! Step into this beautifully renovated (2025) condo, where style and comfort come together in perfect harmony. From the moment you enter, you'll notice the attention to detail-brand-new trim work (2025), freshly painted walls (2025), and stunning new luxury vinyl and carpet flooring that flows throughout the space, offering both elegance and durability. The recent (2025) plumbing upgrades add peace of mind and value, making this home as functional as it is beautiful. Whether you're a first-time buyer, downsizing, looking for a turnkey investment, this condo is truly a must-see. You won't be disappointed - schedule your viewing today and experience the warmth and quality for yourself. (id:8999)
2300 Fountain Street N
Cambridge, Ontario
INCREDIBLE LOCATION. DUPLEX POTENTIAL - SEPERATE ENTRANCE ALREADY HERE. 118 ft X 150 ft LOT. 2 DRIVEWAYS. Plenty of room for your boats, trailers and toys. Endless potential in this spacious 2-bedroom with potential for 5, 3-bathroom home located in the heart of Cambridge! Situated on a large lot with separate driveways and parking for up to 6 vehicles, this property offers incredible duplex potential with a fully separate basement apartment. Both units offer their own kitchen space, living rooms and laundry! The main level offers 3 bedrooms and 2 bathrooms, the living space offers a gas fireplace. The basement unit offers a large living space, 2 bathrooms, a den, and large rec room, which can easily be converted into 3 bedrooms. Whether you're looking for a multi-generational living setup or an investment opportunity, this home has it all. The large back space can be used for a workshop for the every day handyman. The large backyard spaces offer potential for kids play areas, sheds and more! Centrally located with easy access to Highway 401 and Highway 8, and just minutes from Kitchener, Waterloo, and Guelph. Recent updates include a new roof (2020). Don’t miss this versatile and well-located property! (id:8999)
488 Heather Hill Place
Waterloo, Ontario
Colossal home on one of the best streets (Cul de Sac) in the beautiful Westvale Community! This amazing 4+1 bedroom and 4 bath home has space for the whole family. The updated layout of this custom built home includes many rooms, including a Living Room, Family Room, Dinette and Formal Dining room. The stunning Kitchen comes with all the necessities you need, including stainless steel appliances, backsplash, quartz countertops and an excellent peninsula design. Moving to the upper level, you find 4 spacious bedrooms, including a grand master bedroom with a 4-piece ensuite. The fully finished basement adds much more space to this already huge home. The basement has all the makings of an in-law suite, featuring an additional kitchen, a large rec/living room, an additional bedroom, and a separate walk-out entrance to the backyard. The backyard is perfect for relaxing and enjoying the outdoors. The great raised deck, the fence all around, and a shed ideal for storage make this yard even better. The large mature trees in the neighbourhood and the fence give the backyard a peaceful and private vibe. Like the backyard, the rest of the community also feels tranquil and calm. There is very little traffic in this cul-de-sac, and many amenities are within walking and driving distance. Amenities, including shopping, restaurants, entertainment, and much more, are available at The Boardwalk nearby. Costco shoppers will love being this close to Waterloo Costco Wholesale location. Schedule your private tour. (id:8999)

