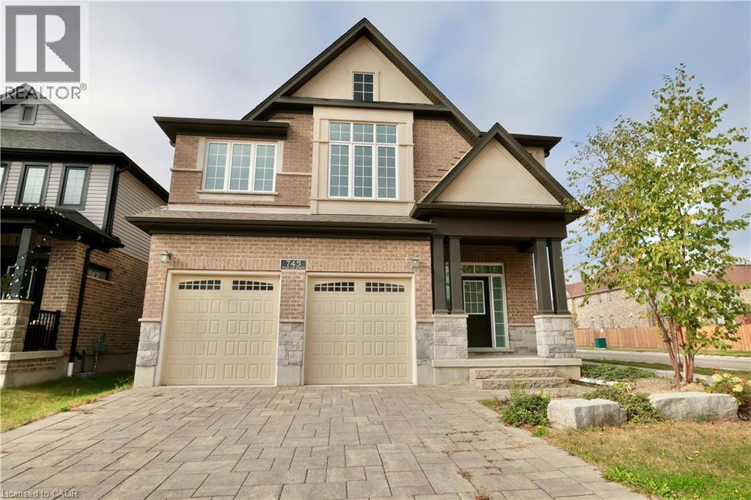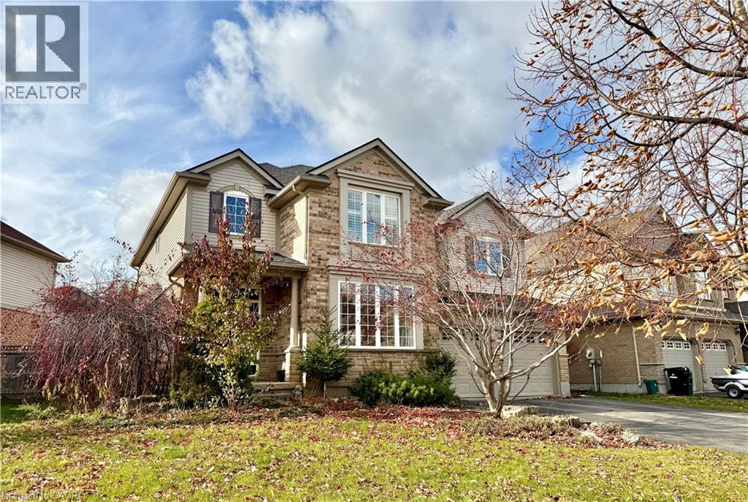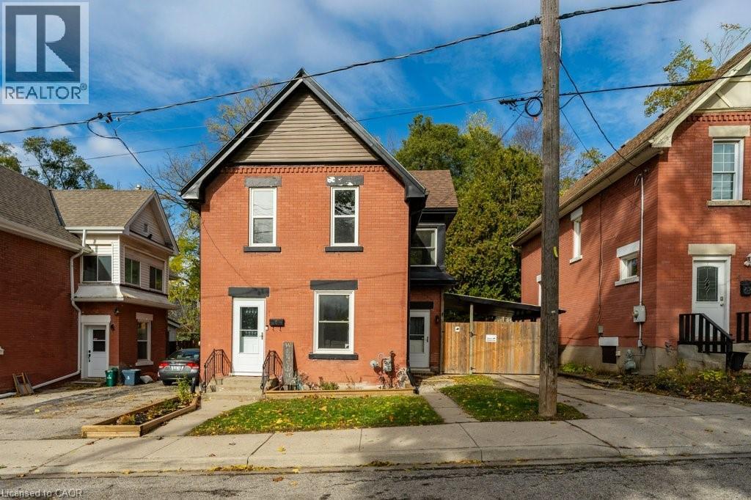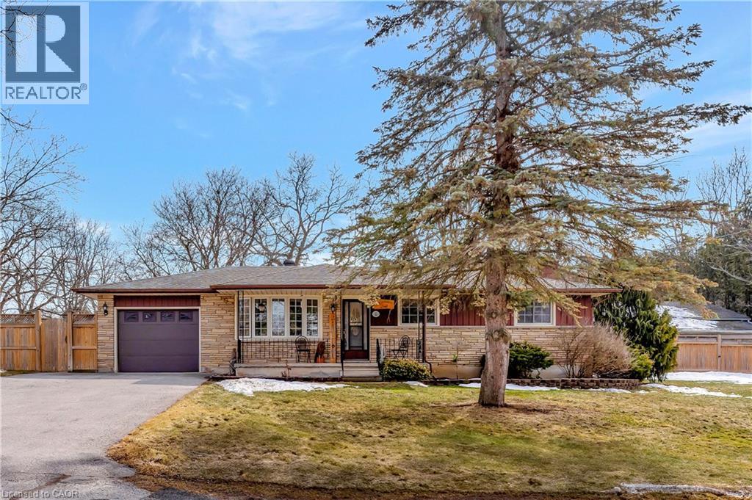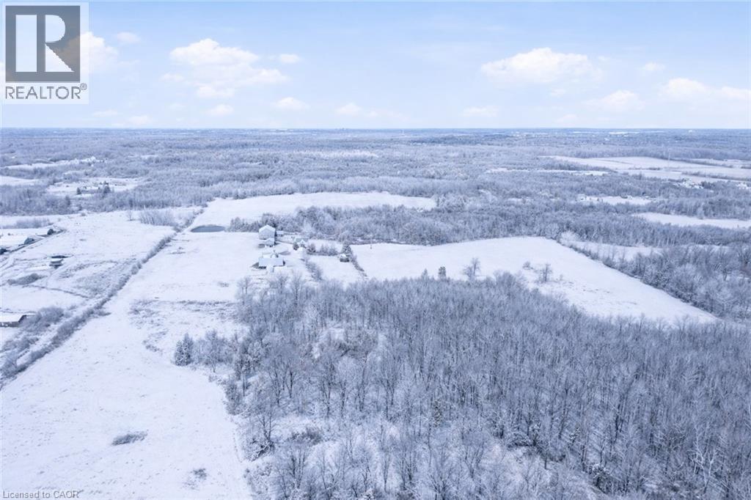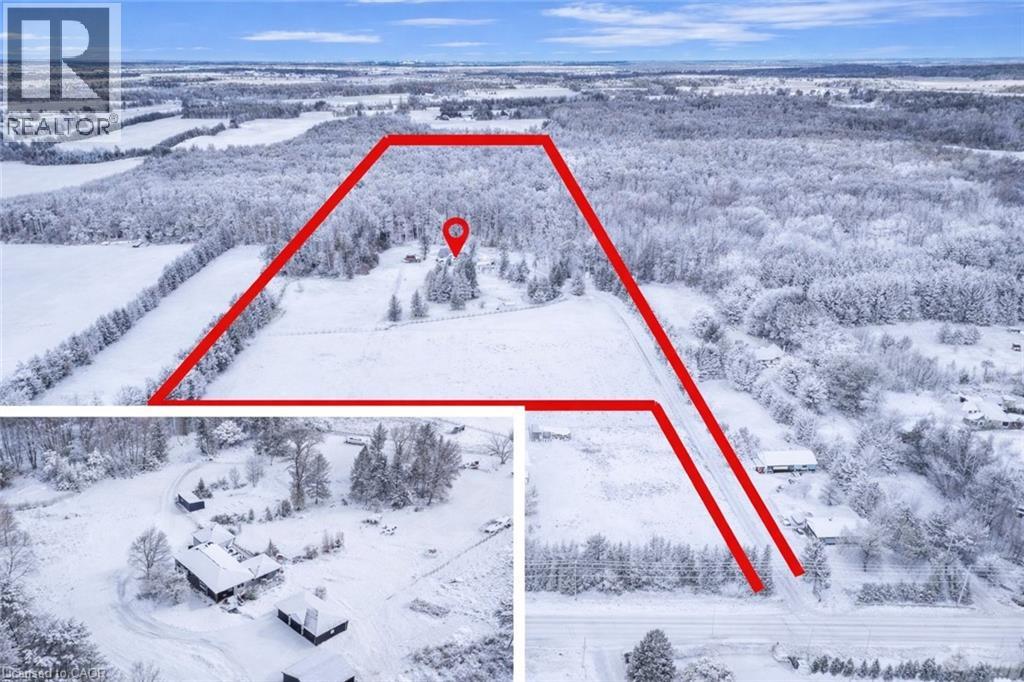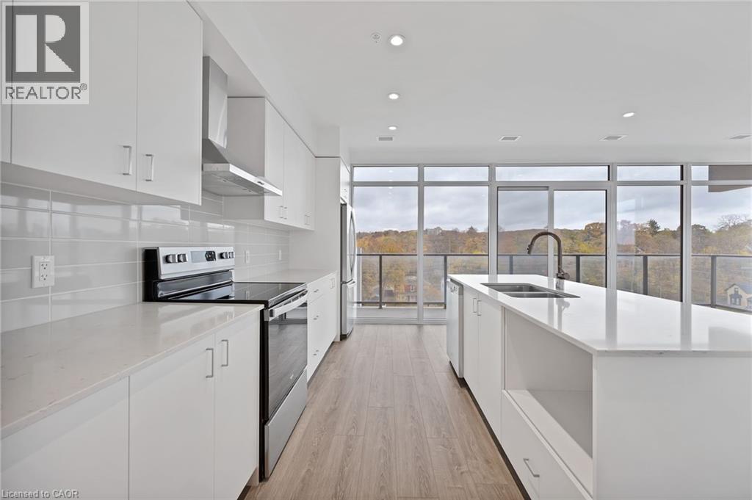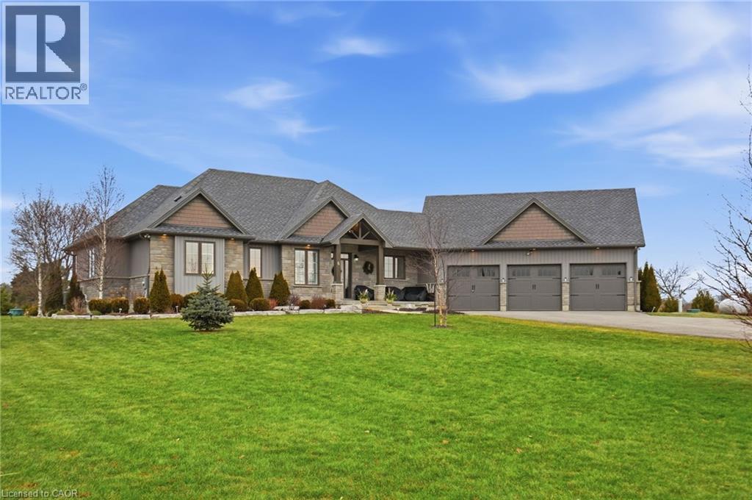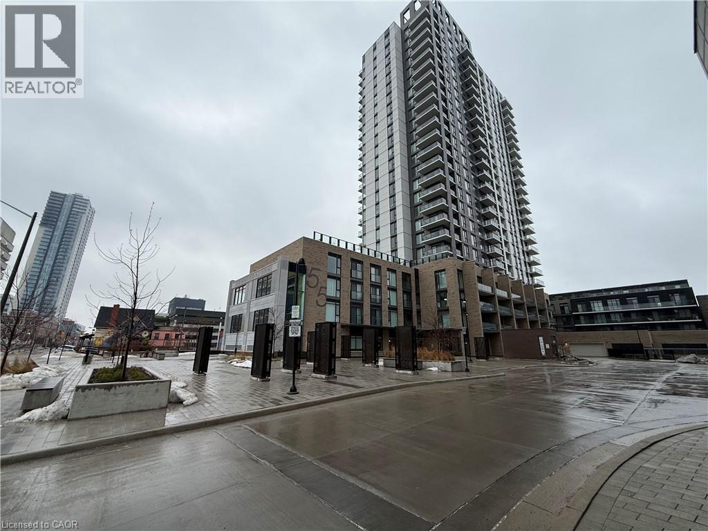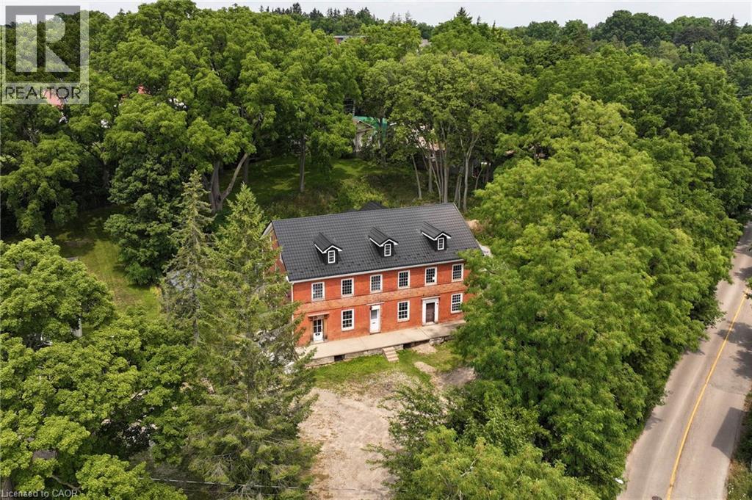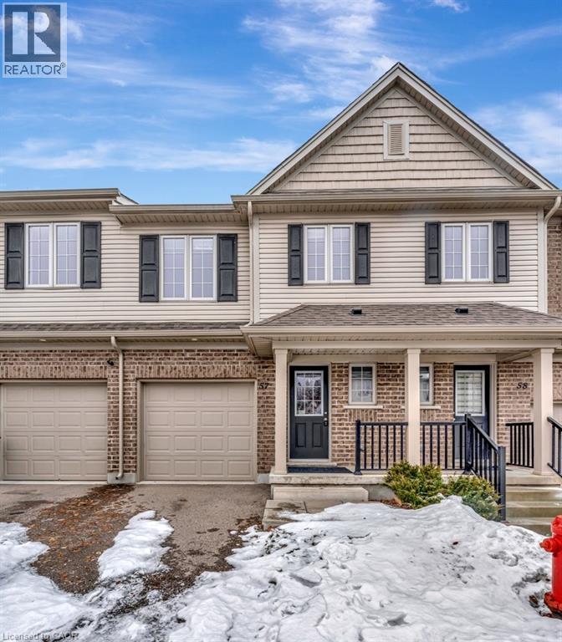745 Wood Lily Street
Waterloo, Ontario
Nestled in the highly sought-after Vista Hill community, this stunning home offers the perfect blend of modern design, natural beauty, and everyday convenience. Surrounded by a vibrant neighborhood with easy access to Costco, Boardwalk Medical Centre, shopping plazas, and a full range of amenities, this home provides both comfort and connection. Spanning nearly 2,800 sq. ft., this beautifully designed residence features a double-car garage and a spacious, thoughtfully planned layout. Step into a bright and welcoming foyer that leads into an open-concept main floor, where stylish simplicity meets functional elegance. The modern kitchen, outfitted with sleek finishes and ample workspace, flows seamlessly into the cozy living room with hardwood floors and a warm fireplace, creating the perfect setting for entertaining or relaxing with loved ones. Adjacent to the breakfast area, sliding doors open into a private backyard retreat—ideal for enjoying outdoor moments. A separate formal dining room offers flexible space that can easily double as a home office. Upstairs, you'll find a thoughtfully designed second level where each bedroom boasts its own private ensuite bathroom, offering comfort and privacy for every family member. A versatile open loft area provides the perfect spot for a family lounge, reading nook, or homework zone—designed to foster connection and calm. Tucked within a community that values nature and tranquility, residents will enjoy access to a beautifully preserved forested greenbelt, with scenic views that change with the seasons. This is more than a house—it's a home designed with the modern family in mind. Don’t miss this rare opportunity to live in one of Vista Hill’s most desirable enclaves. (id:8999)
711 Cedar Bend Drive
Waterloo, Ontario
Stunning 4-Bedroom Executive Home | Over 4,600 sq. ft. of Luxury Living ?Finished Top to Bottom with exceptional attention to detail, this 4-bedroom, 4-bathroom home offers over 4,600 sq. ft.of elegant living space designed for comfort and style. Step inside to a bright, open-concept main floor featuring 9’ ceilings, oversized windows, and abundant natural light. Enjoy a formal living room and dining room, perfect for entertaining. The gourmet kitchen boasts a large breakfast island, solid surface counters, walk-in pantry, and stainless steel appliances, overlooking a spacious family roomwith a stone fireplace framed by custom maple built-ins. An amazing mudroom with extensive cabinetry adds practicality to luxury. Upstairs, discover a spectacular primary retreat ?complete with a cozy sitting area, walk-in closets, and a spa-inspired 5-piece ensuite with his & her sinks, glass shower, and soaker tub. Three additional bedrooms are generously sized, complemented by a vaulted-ceiling office. The professionally finished lower level offers a spacious recreation room with a fireplace feature wall, wet bar with quartz counters, exercise room, bathroom, and ample storage space. Locatedin a vibrant community close to excellent schools, shopping, public transit, universities, library, YMCA, and beautiful conservation areas, this home is perfect for families seeking both comfort and convenience. Don’t miss your chance to live in this stunning home and exceptional neighbourhood! (id:8999)
6 Glanville Avenue
Brantford, Ontario
Old world charm, modern updates and privacy abound in this move-in ready home. Located on a quiet street across from city-owned greenspace, this home provides spacious family living. Laminate floors throughout the main level provide continuity in the living room and dining room and continue through to the spacious kitchen. The kitchen is complete with a full complement of stainless steel appliances, lots of cabinet space and a laundry area with newer washer and dryer. A mud room provides additional storage space and access to the private rear yard, where you can enjoy the spacious deck and hot tub. The upper level of the home features three bedrooms, including a primary bedroom fit for a king-size bed that also features a wall of windows that floods the space with natural light. A 4-piece bathroom completes the upper floor. The lower level of the home has newer laminate flooring throughout and offers flex space for your family, with two rooms that could be used as a playroom and rec room. Updates include: dishwasher (2025), Bromine hot tub (2022), 10x12 wooden shed (2023), eavestroughs, soffits, and fascia (2023), deck (2023), electrical panel (2023), electrical wiring (2025) and added basement insulation (2023). There are many newer windows throughout the home and it has been freshly painted throughout. (id:8999)
22 Victoria Street
Cambridge, Ontario
Welcome to 22 Victoria St, a charming 3-bedroom bungalow nestled on a spacious lot in the picturesque community of Branchton. This delightful home offers a perfect blend of comfort, convenience, and outdoor space, making it an ideal retreat for families and individuals alike. As you step inside, you'll be greeted by an inviting open-concept living area that features large windows, filling the space with natural light and creating a warm and welcoming atmosphere. The living room flows seamlessly into the dining area, making it perfect for entertaining guests or enjoying family meals. The bungalow boasts three comfortable bedrooms, each thoughtfully designed to provide ample closet space and cozy surroundings that create a peaceful haven for rest and relaxation. The functional kitchen is equipped with essential appliances and plenty of counter space, making meal preparation a breeze. Situated on a generous lot, this property provides ample outdoor space for gardening, play, or simply enjoying nature. The expansive yard is ideal for summer barbecues, family gatherings, or quiet evenings under the stars. A standout feature of this property is the oversized detached shop, which offers endless possibilities. Whether you need a workshop, storage space, or a creative studio, this versatile building can accommodate all your needs. Located in the serene community of Branchton, you’ll enjoy the benefits of small-town living while being just a short drive away from larger urban amenities. Nearby parks, schools, and local shops enhance the appeal of this fantastic location. With its charming features, generous lot, and oversized shop, 22 Victoria St is a rare find in Branchton. Don’t miss the opportunity to make this lovely bungalow your new home! Schedule a viewing today and start envisioning your future in this wonderful space. (id:8999)
1804 Gore Road
Flamborough, Ontario
Welcome to 1804 Gore Road, Puslinch — a rare and truly exceptional 137-acre farm that has been cherished for generations. Nestled along a quiet country road, this distinguished property features an 1861 stone farmhouse that showcases the craftsmanship and character of its era. Offering 4 bedrooms, 10-ft ceilings, and impressive original details, the home provides a solid foundation and an inspiring canvas for those looking to restore or reimagine a timeless rural residence. One of the property’s most striking features is the original stonework, immaculate outbuildings with steel roofs. A creek runs across the property creating a small pond which is both scenic and useable and is a great feature. This barn, along with additional outbuildings, remains in excellent condition and offers tremendous versatility — ideal for agricultural use, livestock, equipment storage, hobby farming, or potential adaptive uses. A spacious workshop adds further functionality and is perfect for trades, projects, or custom renovations. With approximately half of the acreage workable, the land is well suited for a range of agricultural pursuits, from crop production to hay or pasture. The balance of the property features rolling open fields, mature growth, and serene natural views, offering the perfect backdrop for those seeking privacy and a peaceful country lifestyle. Whether you envision restoring the historic farmhouse to its original beauty, modernizing it for contemporary comfort, or building a robust farming or hobby operation, this property provides endless opportunity. Large, historic farmsteads of this scale and character are increasingly rare — a once-in-a-generation offering between the communities of Valens & Puslinch, with convenient access to Guelph, Cambridge, and Hwy 401. (id:8999)
394 Bishopgate Road
Brantford, Ontario
Welcome to 394 Bishopgate, Brantford a charming rural retreat set on a picturesque 1-acre lot. This immaculately maintained 2-bedroom bungalow exudes pride of ownership at every turn, blending comfort, functionality, and character to create the perfect place to call home. Step inside and you'll find warm pine floors throughout, adding natural beauty and rustic charm to the living spaces. The cozy fireplace, ducted to both the bedrooms and basement, provides efficient warmth and an inviting atmosphere. The home also features a spacious 4-piece bathroom, complete with a soaker standalone tub and separate shower, offering both elegance and relaxation. Outdoors, enjoy a rare and expansive deck ideal for entertaining friends and family or simply unwinding while taking in the peaceful country surroundings. One of the standout features of this property is the detached 26' x 30' heated double car garage, complete with three bay doors, and wired with 220 service a dream setup for hobbyists, mechanics, or anyone who needs a versatile workspace. All this, just minutes from Brantford's city amenities, offering the best of both worlds rural tranquility and modern convenience. With its mix of rural serenity and thoughtful updates, 394 Bishopgate offers more than just a home its a lifestyle. (id:8999)
1392 Wrigley Road
Ayr, Ontario
UNPARALLELED Privacy on 32 ACRES — A Rare Country Estate with Modern Comforts. Welcome to an extraordinary retreat offering breathtaking views and endless possibilities, combining refined living with the tranquility of nature. The expansive 5-bedroom bungalow showcases timeless design and light-filled spaces throughout, featuring a grand living room with floor-to-ceiling windows framing sweeping views of open fields and forest. The beautiful primary bedroom offers a private fireplace, a luxurious ensuite with a standalone tub & shower — a perfect sanctuary for relaxation. A walkout lower level provides equally impressive natural light and panoramic views, expanding your living and entertaining areas with a seamless indoor-outdoor connection. Step onto the large elevated deck and enjoy a serene, cottage-like ambiance — the ideal setting for gatherings or quiet moments in total seclusion. A spacious mudroom provides ample storage for every family’s needs, blending practicality with style. The 3-bedroom accessory apartment offers exceptional flexibility for extended family, guests, or a premium rental opportunity. For those seeking income potential, the property includes solar panels, selective forest logging, and approximately 10 acres of rentable farmland, creating a unique balance of lifestyle and investment. Nature enthusiasts will love the 1-acre pond, perfect for skating, fishing, or peaceful reflection, while acres of private forest with winding trails invite exploration. A 10’ x 20’ greenhouse, orchards, and raised garden boxes support a sustainable lifestyle. Thoughtful design continues with two 3-car garages, a newly paved asphalt driveway, and ample parking. Located in the sought-after town of Ayr, this estate offers small-town charm minutes from Cambridge, Brantford, KW, and Hwy 401 — providing effortless access wherever life takes you. Don’t miss this opportunity to own a one-of-a-kind home, where every day feels like a private getaway. (id:8999)
50 Grand Avenue S Unit# 901
Cambridge, Ontario
Rare two-bedroom corner unit in the highly sought-after Gaslight District! Located in the heart of historic downtown Galt, this beautifully designed two-bedroom, two-bathroom condo offers a perfect mix of modern comfort and urban lifestyle. The vibrant Gaslight District brings together residential living, local shops, dining, and culture - all just steps from your door. Inside, you’ll find nine-foot painted ceilings, wide plank flooring, and quality finishes throughout. The modern kitchen is both stylish and practical, featuring ample cabinetry, quartz countertops, a tile backsplash, and an oversized island with an undermount sink and gooseneck faucet. Stainless steel appliances complete the space, making it ideal for everyday living and entertaining alike. The open-concept layout flows seamlessly into the living and dining areas, while floor-to-ceiling windows and a spacious balcony fill the home with natural light. The primary bedroom offers a relaxing retreat with generous closet space, sliding glass doors to the balcony, and a spa-inspired four-piece ensuite with dual sinks and a walk-in shower. A second well-sized bedroom with large windows, a full bathroom with a tub and shower combination, and convenient in-suite laundry round out this impressive unit. Residents of the Gaslight District enjoy exceptional amenities, including a welcoming lobby with seating, secure video-monitored entry, a fully equipped fitness centre with yoga and Pilates studios, and a games room with billiards, ping-pong, and a large-screen TV. Additional spaces include a catering kitchen, private dining room, reading lounge with library, and an expansive outdoor terrace featuring seating areas, pergolas, fire pits, and barbecue stations. This is a fantastic opportunity to enjoy modern condo living in one of Cambridge’s most exciting and evolving communities. (id:8999)
6 Macneil Court
Brantford, Ontario
Goldie Locks would say this house is just right! 6 Macneil court is a stunning bungalow that spans 1,672 square feet and was built in 2017. This home is located at the end of a quiet cul-de-sac and offers privacy while providing easy access to highways for commuters. This residence is the perfect size for someone wanting large principal rooms, great finishes, a family friendly layout and no wasted space. The open concept main floor is bright and spacious, featuring a spectacular great room with vaulted ceilings open to a huge custom kitchen with all the bells and whistles. Looking for a tranquil escape? Enter the primary bedroom, where you’ll enjoy a spa-like ensuite featuring a luxurious floating tub and with a huge glass door shower. Ideal for unwinding after a long day. An additional two bedrooms, a four-piece family bathroom and a spacious laundry area with access to the three-car garage complete the main floor. The lower level has been beautifully finished with a huge rec room, three-piece bathroom, a fourth bedroom, a craft room and a games area! There is plenty of room for family gatherings and loads of fun in this inviting lower level. Outside there is parking for 10 cars, an expansive 1.24-acre lot with a tastefully built covered back deck off the kitchen to enjoy your morning coffee. Don’t be TOO LATE*! *REG TM. RSA. (id:8999)
55 Duke Street W Unit# 1701
Kitchener, Ontario
A beautifully designed 2-bedroom, 2-bathroom condo soaring above downtown Kitchener in the highly desirable Young Condos. This sun-filled residence offers an open-concept layout with a modern kitchen, stainless steel appliances, and floor-to-ceiling windows showcasing impressive west-facing city views. The primary bedroom features a walk-in closet and private ensuite, while the second bedroom provides versatile space for guests, a home office, or additional living needs. Step out onto your private balcony and take in the dynamic urban skyline. Residents enjoy exceptional amenities including a fitness center, rooftop walking track, party room, BBQ area, and bike storage. Underground parking is included, with transit, dining, shopping, and entertainment just steps away for effortless city living. (id:8999)
38 Shirk Place
Kitchener, Ontario
Discover the one-of-a-kind Jacob Shoemaker estate built in 1840, a beautifully restored 1,500 sq ft luxury guest suite plus over 8,000 sq ft of unfinished space bursting with potential all nestled on a pristine 3/4 acre lot. Set in a legal four-plex on a private lot, this historic Georgian building pairs timeless character with modern sophistication. In 2021, the guest suite was fully renovated and showcases exceptional craftsmanship: in-floor heated bathroom, black walnut vanity, curbless shower with niche lighting, maple window sills, custom trim, elegant Adorne switches, and designer lighting throughout. The chef’s kitchen features a gas range, 36 fridge, 8' maple island, counter-to-ceiling tile, custom hood, kick/valence/up lighting, and a pantry with custom drawers. Enjoy an open-concept layout, custom wood beams, main-floor laundry, custom walk-in closet, and a finished loft with exposed brick. The main building is a blank canvas of architectural beauty—with original triple brick walls, soaring timber-framed ceilings, and exposed beams providing a rich architectural foundation. The bones are solid, the spaces are grand, and the light pours in through tall sash windows that frame tree-lined views. Historic millwork, wide-plank floors, and vintage fireplaces offer the character modern builds can’t replicate. This property is ideal for investors, custom builders, or creative homeowners who want to build a masterpiece—from boutique guesthouses to a spectacular personal residence. Whether your vision includes a gourmet kitchen, a multi-car garage, a private gym, or a 2nd & 3rd floor balcony, the space is here! Tucked away on a private, forested lot offering peaceful seclusion just minutes from city amenities—perfect for those seeking a prestigious estate with character and presence. This property offers both immediate comfort and long-term creative freedom—a true masterpiece in the making which you'll need to see for yourself to truly appreciate. (id:8999)
50 Pinnacle Drive Unit# 57
Kitchener, Ontario
CLEAN, CONTEMPORARY & FULL OF NATURAL LIGHT! This bright, open-concept townhome feels instantly welcoming with its neutral tones, modern finishes, and thoughtfully designed layout. The spacious main floor features a stylish kitchen complete with an island, breakfast bar seating, tiled backsplash, and ample storage—perfect for everyday living and entertaining. The living room opens through sliders to a private back patio, ideal for relaxing or enjoying a morning coffee. Upstairs, you’ll find 3 generous bedrooms and 2 full bathrooms in total, including a primary bedroom with its own 3pc ensuite. The unspoiled basement is ready for your personal touch and future possibilities. Located just minutes from Conestoga College, scenic walking trails, everyday amenities, and with quick 2-minute access to the 401, this home blends comfort with convenience. This unit offers a water softener, garage door open, freshly shampooed carpets and more. A fantastic opportunity for first-time buyers, investors, or young families. Additional parking available for rent or purchase. Photos are virtually staged. (id:8999)

