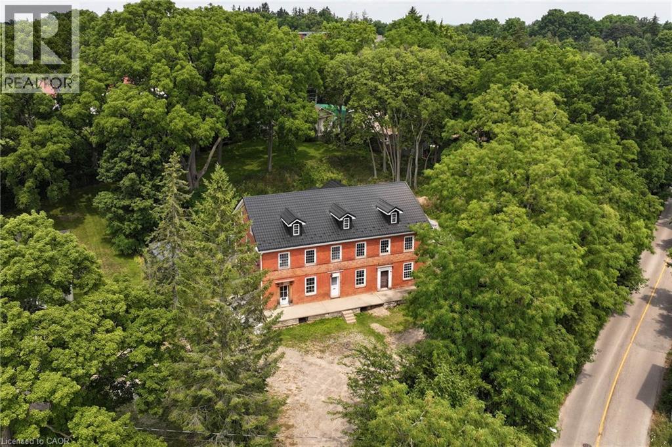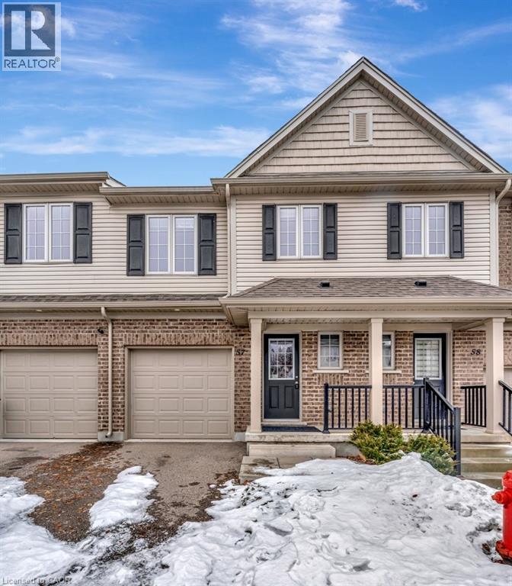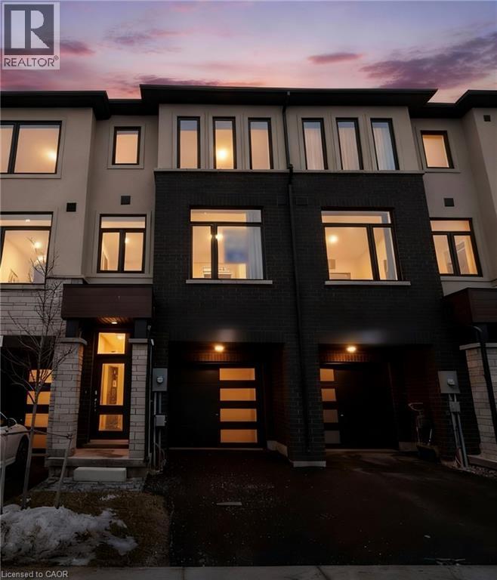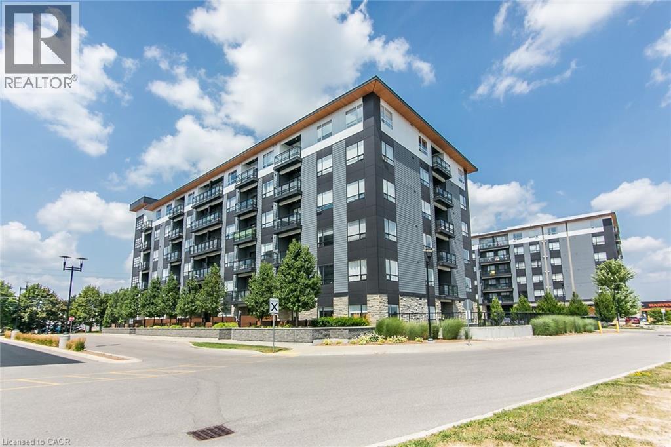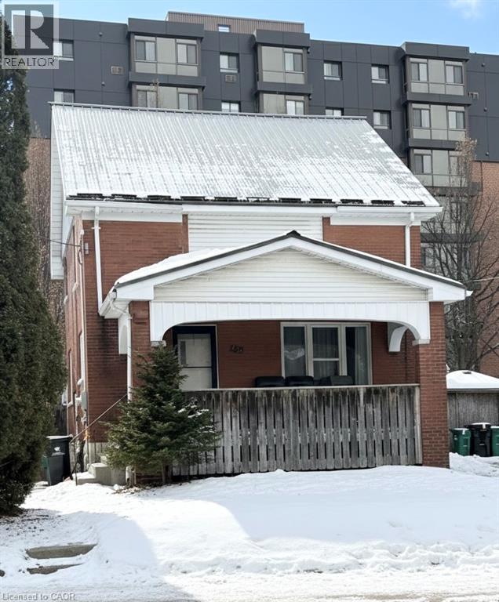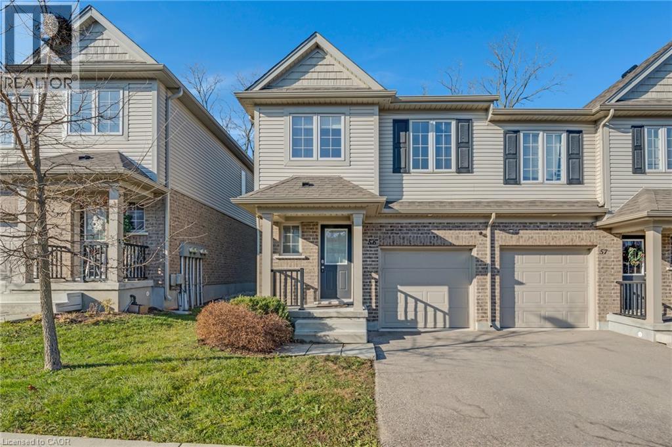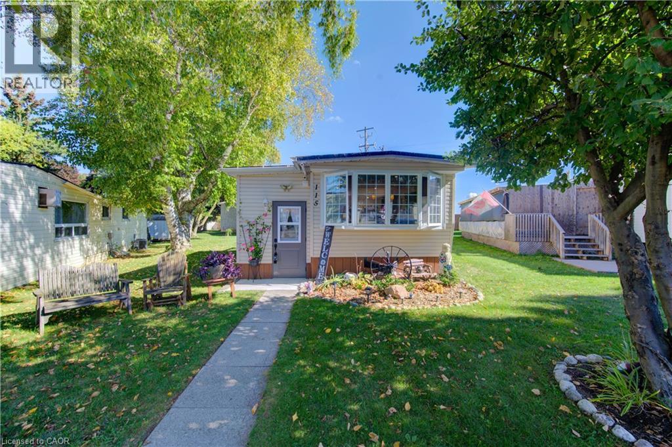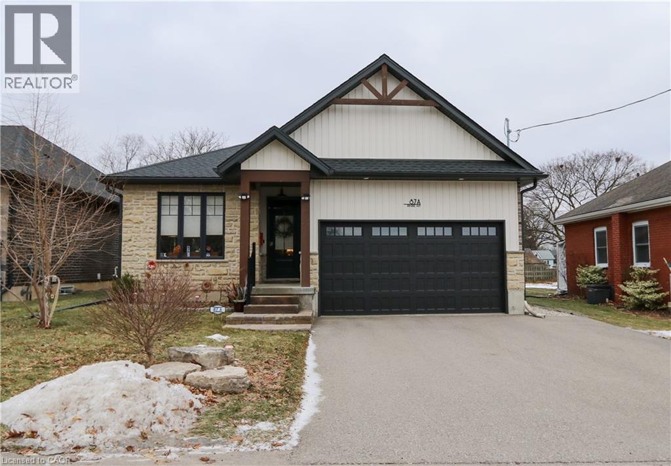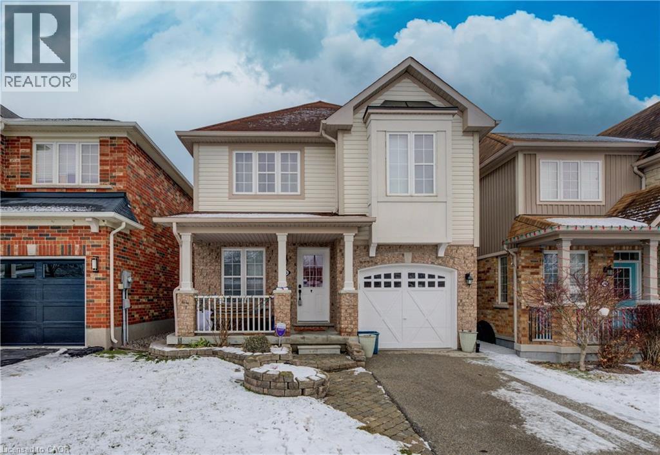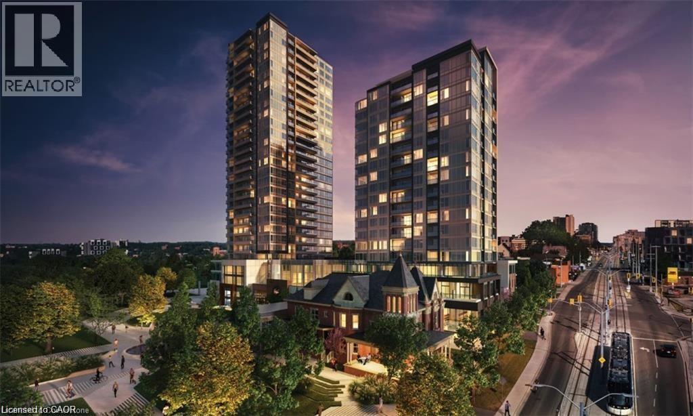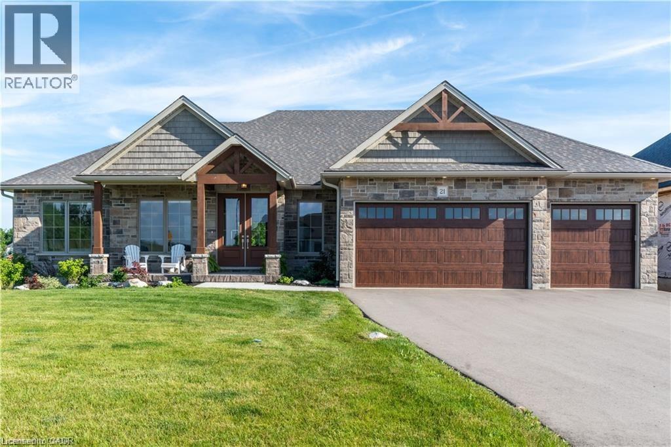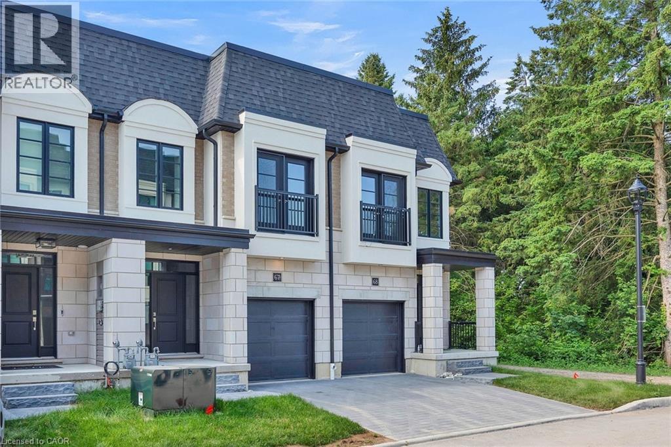38 Shirk Place
Kitchener, Ontario
Discover the one-of-a-kind Jacob Shoemaker estate built in 1840, a beautifully restored 1,500 sq ft luxury guest suite plus over 8,000 sq ft of unfinished space bursting with potential all nestled on a pristine 3/4 acre lot. Set in a legal four-plex on a private lot, this historic Georgian building pairs timeless character with modern sophistication. In 2021, the guest suite was fully renovated and showcases exceptional craftsmanship: in-floor heated bathroom, black walnut vanity, curbless shower with niche lighting, maple window sills, custom trim, elegant Adorne switches, and designer lighting throughout. The chef’s kitchen features a gas range, 36 fridge, 8' maple island, counter-to-ceiling tile, custom hood, kick/valence/up lighting, and a pantry with custom drawers. Enjoy an open-concept layout, custom wood beams, main-floor laundry, custom walk-in closet, and a finished loft with exposed brick. The main building is a blank canvas of architectural beauty—with original triple brick walls, soaring timber-framed ceilings, and exposed beams providing a rich architectural foundation. The bones are solid, the spaces are grand, and the light pours in through tall sash windows that frame tree-lined views. Historic millwork, wide-plank floors, and vintage fireplaces offer the character modern builds can’t replicate. This property is ideal for investors, custom builders, or creative homeowners who want to build a masterpiece—from boutique guesthouses to a spectacular personal residence. Whether your vision includes a gourmet kitchen, a multi-car garage, a private gym, or a 2nd & 3rd floor balcony, the space is here! Tucked away on a private, forested lot offering peaceful seclusion just minutes from city amenities—perfect for those seeking a prestigious estate with character and presence. This property offers both immediate comfort and long-term creative freedom—a true masterpiece in the making which you'll need to see for yourself to truly appreciate. (id:8999)
50 Pinnacle Drive Unit# 57
Kitchener, Ontario
CLEAN, CONTEMPORARY & FULL OF NATURAL LIGHT! This bright, open-concept townhome feels instantly welcoming with its neutral tones, modern finishes, and thoughtfully designed layout. The spacious main floor features a stylish kitchen complete with an island, breakfast bar seating, tiled backsplash, and ample storage—perfect for everyday living and entertaining. The living room opens through sliders to a private back patio, ideal for relaxing or enjoying a morning coffee. Upstairs, you’ll find 3 generous bedrooms and 2 full bathrooms in total, including a primary bedroom with its own 3pc ensuite. The unspoiled basement is ready for your personal touch and future possibilities. Located just minutes from Conestoga College, scenic walking trails, everyday amenities, and with quick 2-minute access to the 401, this home blends comfort with convenience. This unit offers a water softener, garage door open, freshly shampooed carpets and more. A fantastic opportunity for first-time buyers, investors, or young families. Additional parking available for rent or purchase. Photos are virtually staged. (id:8999)
155 Equestrian Way Unit# 95
Cambridge, Ontario
Beautifully designed, brand-new 3-story townhome located in Cambridge's sought-after Briardean/River Flats neighborhood. This spacious 3-bedroom, 1.5-bathroom condo, crafted by Starward Homes, offers 1500 square feet of modern living space across three levels. The main level features a well-equipped kitchen and one of the home's three bathrooms, while the upper floors include two more full bathrooms, making it a perfect layout for families or professionals needing extra space. With an attached garage and single-wide driveway, this property includes two dedicated parking spaces. Step out onto your open balcony for 2 breath of fresh air, and enjoy all the conveniences of condo living with a low monthly fee covering essential services. Nestled in a vibrant urban location near Maple Grove Rd Qualified First Time Home Buyers Rebate - see Sales Representative for more details. (id:8999)
251 Northfield Drive E Unit# 102
Waterloo, Ontario
Ground-floor living meets ultimate convenience at Blackstone! This modern 2-bedroom, 2-bath condo offers over 800 sq. ft. plus a massive 270 sq. ft. private patio with natural gas hookup—perfect for BBQs or a fire table. Ideal for dog owners, walkers, and cyclists, you can drop groceries at your door, skip the elevators, and enjoy easy in-and-out access. Inside, you’ll find an upgraded kitchen with a granite topped island with built-in microwave, stainless steel appliances, under-mount sink with new faucet, extended upper cabinets, white subway tile backsplash, and plenty of pull-out drawers. The open-concept layout features luxury laminate flooring throughout—completely carpet-free. The spacious primary suite includes its own bathroom, while the second bedroom and full bath offer flexibility for guests or a home office. A large laundry closet with stackable washer and dryer adds everyday practicality. Freshly painted and move-in ready, this unit also gives you access to Blackstone’s impressive amenities: a stylish party room, business centre, and fitness facility. (id:8999)
179 Regina Street N
Waterloo, Ontario
Uptown Waterloo Prime Location with multiple possibilities! Investors and Developers alike, note that this vacant home sits across the street from WLU and features RMU-81 Zoning for redevelopment, which entails high density residential that allows for complimentary commercial use. This solid 3 bedroom, 2 bathroom home is a great opportunity for rental income with its proximity to both Universities, Uptown Waterloo, and public transit. Upgrades include metal roof (2022), electrical panel with 200amp service (2016). Disclosure: Photos staged with furniture are AI generated. (id:8999)
50 Pinnacle Drive Unit# 56
Kitchener, Ontario
CLEAN, CONTEMPORARY & FULL OF NATURAL LIGHT! This bright, open-concept end-unit townhome feels instantly welcoming with its neutral tones, modern finishes, and thoughtfully designed layout. The spacious main floor features a stylish kitchen complete with an island, breakfast bar seating, and ample storage—perfect for everyday living and entertaining. The living room opens through sliders to a private back patio, ideal for relaxing or enjoying a morning coffee. Upstairs, you’ll find 3 generous bedrooms and 2 full bathrooms in total, including a primary bedroom with its own ensuite. The unspoiled basement is ready for your personal touch and future possibilities. Located just minutes from Conestoga College, scenic walking trails, everyday amenities, and with quick 2-minute access to the 401, this home blends comfort with convenience. This unit offers a water softener, garage door open, freshly shampooed carpets and more. A fantastic opportunity for first-time buyers, investors, or young families. Additional parking available for rent or purchase. Photos are virtually staged. (id:8999)
115 Franciscus Street
Waterloo, Ontario
Incredible opportunity to live close to nature, in this updated and cozy home. Perfect for anyone that wants outdoor space and affordable year-round living. This lovely 2 Bedroom, fully winterized mobile home offers all the comforts and so much more than condo living. With parking for 2 and a gorgeous 10 x 30 deck (2 yrs) to relax on, you CAN have it all. Upgrades since 2021 include renovated open concept kitchen and living room, trim, pot lights, laundry and bathroom with double sink and walk-in glass shower. The kitchen boasts gas stove, tile backsplash, granite counters and breakfast bar. The living room is beautiful with Bay windows overlooking the shady front yard and gardens. With full-size washer/dryer, and a primary bedroom fully customized closet organizers and built ins, there is ample storage. The yard has multiple sheds for storing belongings and a wonderful community surrounding it. (front door 2024) roof (May 2025) Reverse Osmosis (R.O.) Water System installed Close to expressway for easy commuting Minutes from the vibrant St. Jacobs Market and local amenities (id:8999)
87a Abigail Avenue
Brantford, Ontario
This beautiful bright bungalow was built with custom designer features and is located in the coveted Henderson survey. Featuring 2+1 bedrooms, 3 bathrooms,, offering 1989 total sq. ft. of finished living space. Open concept layout with 9' and 10' ceilings, enhancing the natural light. Custom trim work, wide plank engineered flooring , modern lights, wood beams (in living room) give you a modern farmhouse feel. Great home for entertaining with the big kitchen island and gourmet style kitchen. Walk out from dining area to back covered porch to bbq or enjoy the fenced yard. Living room and Master bedroom have exterior remote control blinds. Master bedroom has 3 piece ensuite plus a a good sized walk in closet . The spacious main floor laundry room has inside entry from the double car garage. Downstairs has a spacious living room, bedroom with a walk in closet and a 3 piece bathroom. While leaving ample space to finish an entertainment sized rec room or keep as additional storage. Cold room under front porch. (id:8999)
75 Norwich Road
Breslau, Ontario
This inviting two-storey home in Breslau offers 1610 sq.ft. of finished living space above grade for comfortable family living. The main floor features a bright kitchen with stainless steel appliances, a large dining area with walkout to elevated deck, plus a living room and convenient 2-piece bathroom. The second floor boasts a spacious master suite with walk-in closet and ensuite with walk-in shower. Three additional bedrooms and a dedicated home office space complete this level. Walkout from the basement to a beautiful backyard oasis boasting an inground salt water pool and poolside patio. Enjoy park views and direct access from your backyard to the large greenspace. The unfinished walkout basement offers lots of natural light and potential for future development. Nestled in the growing community of Breslau, this family home has easy access to walking trails, the local library, community centre, splash pad, two schools and parks. Central location gives easy accessibility to Kitchener/Waterloo region, nearby upcoming Go Train station and highways. This bright and thoughtfully designed home offers a comfortable space for growing families – book your showing today and make this home your own! (id:8999)
15 Wellington Street S Unit# 606
Kitchener, Ontario
Welcome to Unit 606 at Station park tower B. Great opportunity to own this beautiful 1 bed1 bath corner unit wrapped around with tall glass windows for a spectacular view of the city of Kitchener. Centrally located in the Innovation District and so much to see and do! 11 ft ceiling, modern Kitchen with quartz counters, SS appliances, open Living/Dining area with floor to ceiling windows, insuite Laundry. The open-concept layout maximizes every inch of space, making it perfect and peaceful environment that truly feels like home. The spacious primary bedroom with oversized closet, a large, well-appointed three-piece bathroom adds a touch of everyday luxury to this beautiful condo. Finished in a modern grey and white colour palette. This unit is in the second tower of the Station Park development in downtown Kitchener, steps from LRT, Google, the Grand River Hospital, GO Train Station, coffee shops, restaurants and more. Centrally located in the Innovation District. Amenities include Two-lane Bowling Alley with lounge, Premier Lounge Area with Bar, Pool Table and Foosball, Swim Spa & Hot Tub, Fitness Area with Gym Equipment, Yoga/Pilates Studio & Peloton Studio , Dog Washing Station / Pet Spa, Landscaped Outdoor Terrace with Cabana Seating and BBQ’s, Concierge Desk for Resident Support, Private bookable Dining Room with Kitchen Appliances, Dining Table and Lounge Chairs, Snail Mail. And many other indoor/outdoor amenities planned for the future such as an outdoor skating rink and ground floor restaurants! Shopping and dining will be right on your doorstep, as Station Park will be outfitted with a number of retail and culinary options, including a grocery store! When the entire site is complete, this unit will also have great views of the outdoor courtyard! Do not miss out on this opportunity to own one of the best developments in Kitchener-Waterloo. This unit includes 1 underground parking spot (id:8999)
21 Hudson Drive
Brantford, Ontario
Welcome to 21 Hudson Drive, an exceptional custom bungalow walkout nestled on a quiet cul-de-sac in Brantford’s prestigious Green Acres executive community. Boasting over 4,600 sq ft of thoughtfully designed living space, this home offers luxurious finishes, stunning curb appeal with Muskoka-style gables, and convenient access to Hwy 403. The open-concept main floor centers around a dramatic great room with 11' coffered ceilings and a natural stone fireplace, flowing seamlessly into a chef’s kitchen featuring a 10' granite island, walk-in pantry, and access to a spacious laundry room with a custom dog wash. The dining room opens to a large covered deck—ideal for entertaining, BBQs, or stargazing. The primary suite is a private retreat with a 5-pc ensuite, large walk-in closet, and 10' coffered ceiling. Two additional bedrooms share a 4-pc bath, while a dedicated office with French doors and a powder room complete the main level. The expansive lower level offers a separate entrance from the garage and includes a massive recreation room, two more bedrooms, a 4-pc bath, and a versatile workout room that could serve as a sixth bedroom. Walk out to the lower patio and enjoy the beautifully landscaped and fenced backyard, perfect for family gatherings and quiet evenings by the fire. Aditional features include a 35' storage room with built-in shelving, a 3-car garage with custom dog shower and storage solutions, and proximity to top-rated schools, parks, trails, Brant Park Conservation Area, and everyday amenities. This is a rare opportunity to own a truly custom home in a peaceful, upscale neighborhood where luxury meets lifestyle. (id:8999)
143 Elgin Street N Unit# Lot 67
Cambridge, Ontario
Now available for immediate occupancy, 143 Elgin Street North is a brand new luxury Vineyard Townhome that blends comfort, style, and convenience. Backing onto mature treed greenspace, this home offers rare backyard privacy and peaceful green views. The exterior showcases classic design with stone and brick accents, black-framed windows, and clean architectural lines that give it a polished, timeless look. Inside, the open-concept main floor features 9-foot ceilings, wide-plank flooring, and a kitchen that’s as functional as it is stylish—complete with a waterfall island, quartz countertops, under-cabinet lighting, and a modern tile backsplash. Throughout the home, you'll find thoughtful upgrades that elevate the space, from upgraded lighting to quality finishes and well-planned storage. The living and dining areas connect effortlessly with the kitchen, creating a bright and practical layout for both everyday living and entertaining. Upstairs, the primary suite includes a private ensuite with a glass rainhead shower, and and additional 2 bedrooms and family bath. Right at your doorstep, you'll find Soper Park, offering green space for relaxation, playgrounds for families, and direct access to outdoor enjoyment. For your shopping needs, a variety of grocery stores are within easy reach. Dining out is a breeze with local favourites nearby. Families will appreciate the proximity to several schools, and public transit is just steps away at stops like Alison & Elgin. Plus, Highway 401 is under 10 minutes by car, making commuting simple. This is your chance to enjoy modern design, rare greenspace views, and everyday convenience—all in a brand new home. (id:8999)

