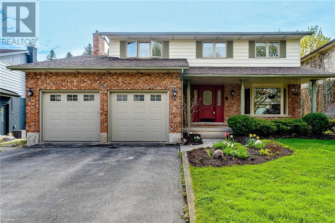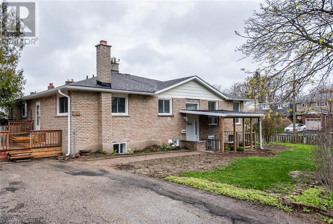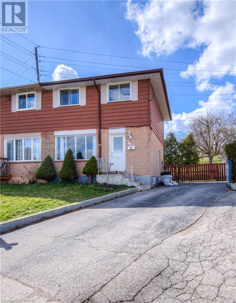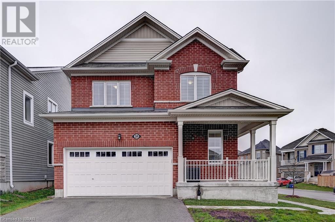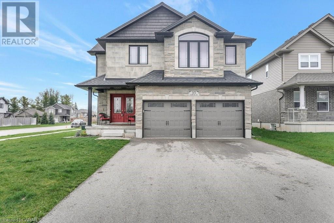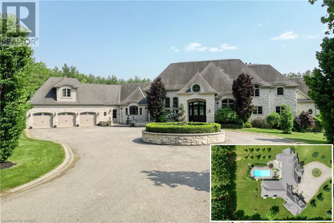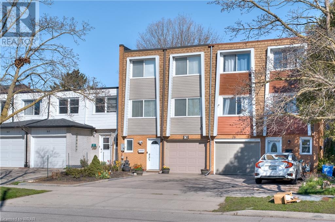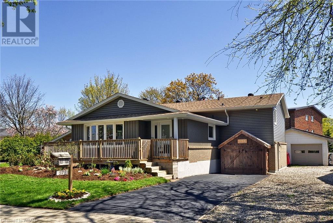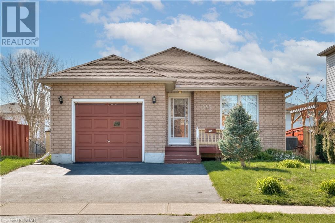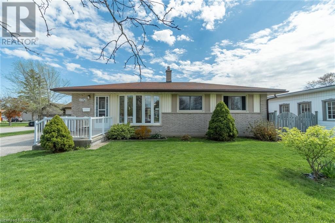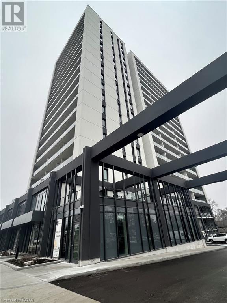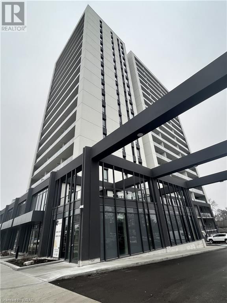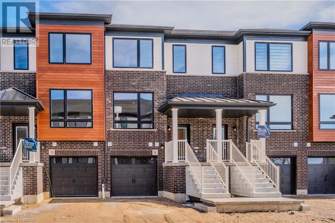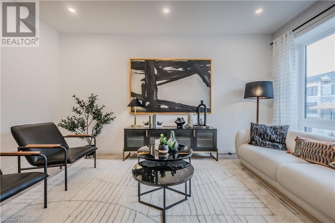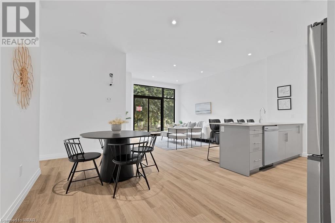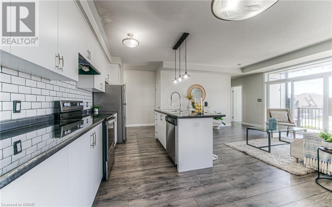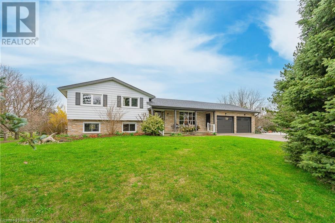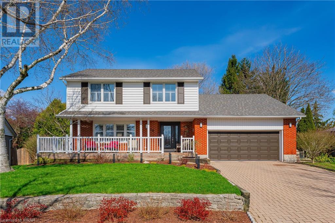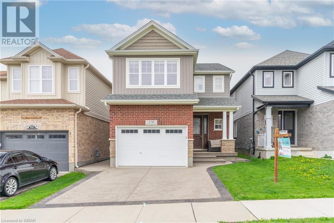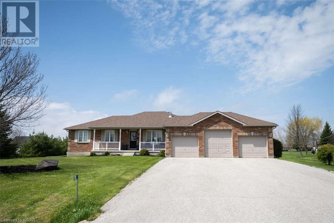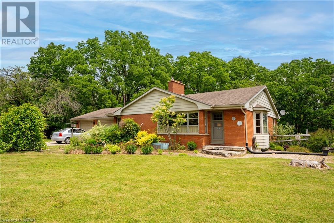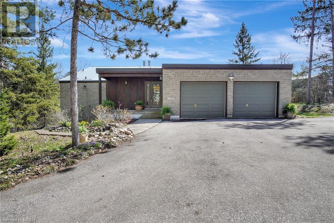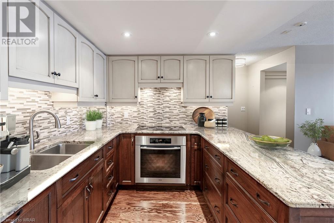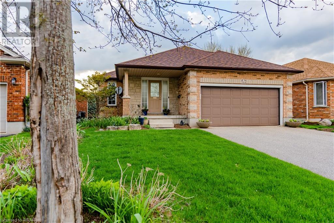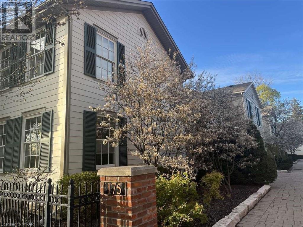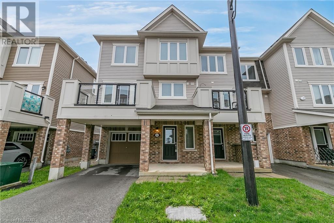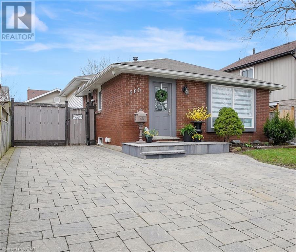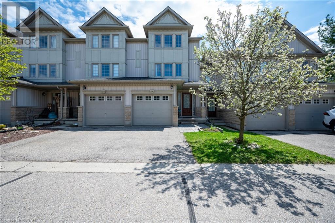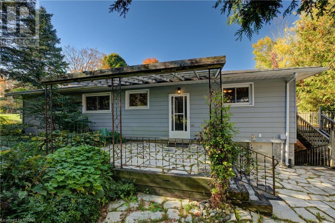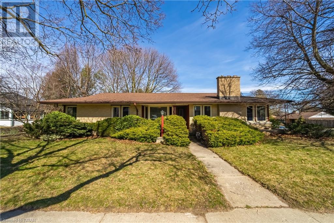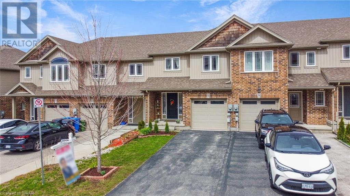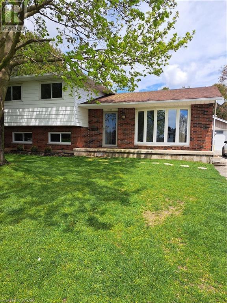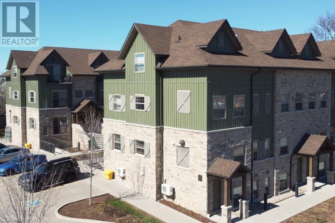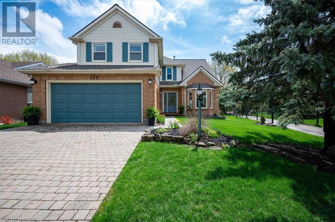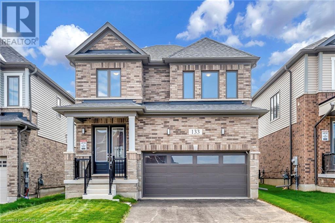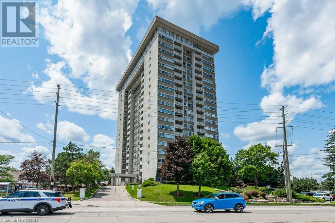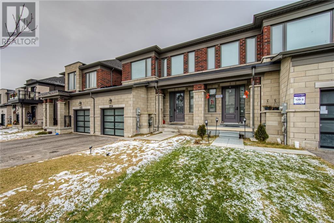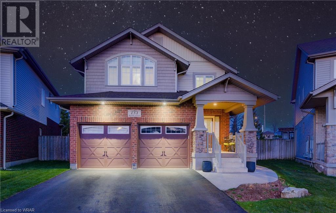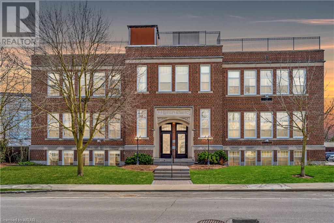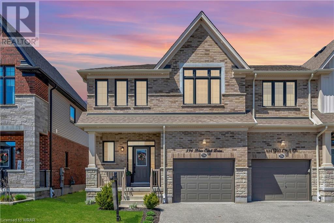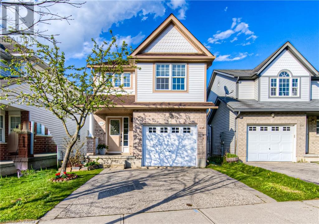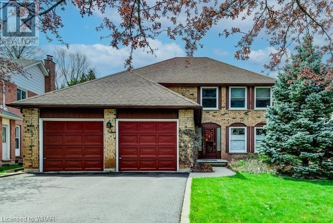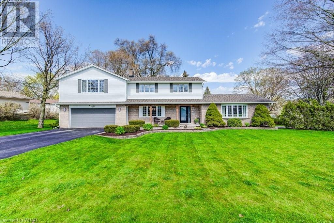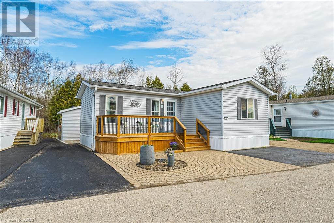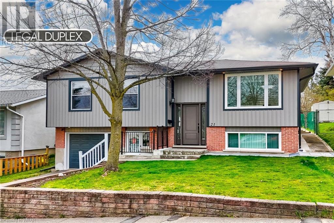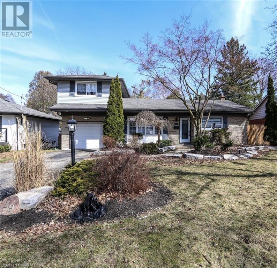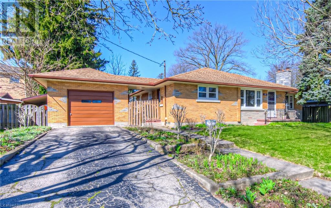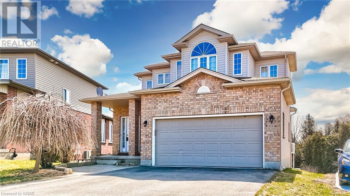117 Sandford Fleming Drive
Waterloo, Ontario
Nestled in Upper Beechwood this stunning home offers the perfect blend of modern elegance with 6 total beds, 4 baths & 4000+sqft of pure comfort.The front door greets you with an abundance of natural light and beautiful hardwood floors. The open-concept layout seamlessly marries the newly renovated (2024) gourmet kitchen with custom cabinetry & sleek solid surface countertops, family & dining; an ideal space for relaxing & entertaining. Step outside the kitchen to an elevated deck for outdoor dining & private oasis with beautifully landscaped backyard. A warm family room invites you to cocoon in front of the fireplace. The open concept dining & living provides the perfect setting for hosting dinner parties & holiday celebrations.Retreat to the luxurious master suite, where serenity awaits. A tranquil sanctuary features ensuite whirlpool tub, separate shower & dual vanities offering a spa-like experience at home. Generously sized bedrooms each offering comfort & privacy for family members & guests alike.A spacious basement complete with walkout offers endless possibilities for recreation, relaxation, & additional living space.This versatile space with separate entrance could easily be transformed into an in-law suite with 2 finished beds, full bath, living area including fireplace & ample space for a beautifully designed kitchen. Steps from picturesque walking trails and located just minutes from top ranked schools: KW Bilingual & two Universities along with all amenities; medical, restaurants, library & shopping (+Boardwalk Strip). Beechwood Community offers membership to various programs at the community pool & tennis/pickleball. Day camps, aqua-fit, lessons & social gatherings are a few of the unique offerings to the members of this sought after community. This home offers the best of city living with the comforts of suburban tranquility. Schedule a private showing today & prepare to fall in love with this remarkable home & all that this community has to offer. (id:8999)
6 Bedroom
4 Bathroom
4190
366 Westwood Drive
Kitchener, Ontario
ATTENTION INVESTORS AND BUYERS LOOKING FOR INVESTMENT, YOUR PLACE WITH A MORTGAGE HELPER OR WANT SPACE TO LIVE WITH EXTENDED FAMILY, 366 WESTMOUNT DR KITCHENER HAS IT ALL. THIS LEGAL DUPLEX ( CONFIRNATION OF FINAL INSPECTION CERTIFICATE AVAILABLE AT REQUEST), CARPER FREE PROPERTY HAS BEEN FULLY GUTTED AND REBUILT WITH ALMOST EVERYTHING NEWLY BUILT. BOTH THE UPPER AND LOWER UNITS HAVE BRAND NEW CUSTOM MADE KITCHENS WITH QUARTZ COUNTERTOP AND STAINLESS STILL APPLIANCES. BOTH UNITS HAS SEPARATE ENTRIES AND THIER OWN LAUNDRIES. THE MAIN UNIT HAS A SPACIOUS LIVINGROOM, BRAND NEW OPEN CONCEPT MODERN KITCHEN, 3 SPACIOUS BEDROOMS, TWO BATHROOMS, AND ITS OWN LAUNDRY. THE LOWER UNIT HAS A UNIQUE FEATURE WITH TWO SPACIOUS STUDIOS AND THIER OWN ENSUI WASHROOMS AND A BRAND NEW KITCHEN AND A LAUNDRY TO SHARE. TO MENTION SOME OF THE MAIN UPDATES: FURNACE (2022), AC (2024), TWO BRAND NEW MODERN KITCHENS (2024), TWO BRAND NEW MODERN WASHROOMS (2024), ALL ELECTRIC UPGRADED (2024), NEW FLOORING THROUGHT THE HOUSE (2023) AND FRESHLY PAINTED THROUGHT THE PROPERTY. MOST IMPORTANTLY, IT IS VACANT AND READY FOR YOU IMMIDIATEKLY. IT IS ALSO LOCATED CLOSE TO ALL AMINITIES. BOOK YOUR SHOWING TODAY! COME AND SEE IT FOR YOURSELF!!! SUCH OPPOERTUNITY WON'T LAST LONG. IF YOU NEED MORE INFORMATION, REACH OUT TO LA. (id:8999)
3 Bedroom
4 Bathroom
2298.6800
30 Husson Place
Cambridge, Ontario
DISCOVER THE CHARM OF 30 HUSSON PLACE IN CAMBRIDGE. Offering over 1600 sqft of total living space boasting several attractive features. The main floor has a bright and open-concept layout, creating a spacious and inviting atmosphere. The kitchen is open to the living and dining space. There are a total of 3 bedrooms and 2 full bathroom. The lower level of the home is finished, providing additional living space that can be used for various purposes. Parking is convenient with a single driveway, allowing space for up to two vehicles. Recent updates have been made to the property, including kitchen (2024), floors( 2024) , Upstairs washroom(2024), freshly painted throughout (2024). One of the highlights of this property is its convenient location. It is within short distance of parks, place of worships making it an ideal choice for families. Additionally, located just minutes away from Highway 401, offering quick and easy access to major transportation routes. (id:8999)
3 Bedroom
2 Bathroom
1611
31 Compass Trail Trail
Cambridge, Ontario
Absolutely Stunning All Brick 5 Yr New 4 Bedroom 3 Washroom Upgraded Executive Double Car Garage Home On Huge 63' Wide Fully Fenced Corner Lot In the High Demand RIVERMILL Community , Hespeler , Cambridge. Large Wrap Around Inviting Porch. Main Floor Features 9' High Ceilings & a Gorgeous Open Concept Bright an Airy Layout Loaded With Upgraded Tiles , Hardwood Flooring in The Multi-Purpose Den, Open Living / Dining Room. Huge Upgraded Dream White Kitchen With Quartz Counter Tops, Custom Subway Tile Backsplash, Huge Centre Island With a Breakfast Bar. Pantry. Taller Cabinets. Top Of the Line Kitchen-Aid Appliances Including A Gas Stove. MF Powder room, Door from Garage To Inside. Pot Lights Galore. Sliders to a Fully fenced Large Backyard With Lush Green Garden. Hardwood Staircase With Wrought Iron Pickets. Hardwood Flooring on the 2nd Floor Hallway. Features 4 Very Good Sized Bedrooms Including an Over Size Primary Bedroom With a Walk in Closet + a Sweater Closet. 5 Pce Ensuite Featuring His & Hers Double Sinks with Quartz Counter tops & Upgraded Tiles. Common Washroom With Quartz Counter tops . All Large Principle Rooms With Large Windows. Painted In Clean White Colors throughout. Feels Like Brand New. California Shutters on All Windows. Large Basement Is Ready For Your Finishes With Big Windows, & High Ceilings + Rough In For 3 PCe Washroom. Water Softener & Reverse Osmosis Drinking Water System. EV Charger is Included . No Rental Items. Just Move in & Enjoy This Beautiful Family Home. Great Rive mill Location Close To Parks, Highway 401 , Main Hespeler road Shopping. (id:8999)
4 Bedroom
3 Bathroom
2122
35 Curtis Street
Innerkip, Ontario
Impressive family home situated in the quaint community of Innerkip. This 5 year old home presents over 2500 sq ft of finished living space on 4 levels, an attractive layout, carpet free and over $57,000 in upgrades. Classic stone/brick exterior enhances and elevates the curb appeal of this home. The main level features a welcoming large-scale foyer, convenient 2 pce powder room and laundry room with garage access. On the 2nd level is the heart of this home, characterized by a soaring cathedral ceiling, spacious open concept layout flooded with natural light. Rich hardwood flooring in the livingroom /dining area, compliment the tasteful kitchen design, complete with oversized island, granite countertops, glass backsplash, upgraded cabinetry and walk-in pantry. The primary bedroom boasts a walk-in closet and stylish 4 pce ensuite. Two additional good-sized bedrooms and 4 pce bathroom finish off this upper level. A lower level rec room, highlighting a wall of built-ins and extra large windows, is the ideal space for family gatherings or additional bedrooms. A convenient 3 pce bathroom complete this level. Extra storage space can be found in the below-grade unfinished area of the basement. Located within minutes to the 401/403, Woodstock and all amenities. Offering both comfort and convenience, 35 Curtis St is the perfect family home! (id:8999)
3 Bedroom
4 Bathroom
2526
63 St George Road
Paris, Ontario
THIS EXTRAORDINARY ESTATE TRULY EMBODIES THE EPITOME OF LUXURY LIVING. Situated on a sprawling 9.21-acre property, the gated entrance and surrounding mature trees provide both privacy and a stunning natural backdrop. From the moment you step into the grand 2-storey entryway, floor-to-ceiling windows immediately capture your attention, offering breathtaking views and setting the tone for the entire home. Thoughtfully designed, the layout of this estate encompasses nearly 10,000 square feet of living space, providing ample room for both comfortable living and entertaining. With 5 bedrooms & 7 bathrooms, there is plenty of accommodation for residents and guests alike, ensuring everyone can enjoy the utmost in luxury and privacy. The chef's kitchen stands out as one of the highlights of this property, featuring generously sized double islands, high-end appliances, and luxurious finishes. This space is a culinary enthusiast's dream, offering the perfect environment for creating gourmet meals and hosting memorable dining experiences. For those who love to entertain, the estate seamlessly blends indoor and outdoor living through triple sets of French doors. These doors lead you to a private heated pool, an outdoor kitchen, and a pizza oven, adding a unique and unforgettable element to gatherings. As you explore the property, you'll discover additional lavish amenities and features. The wine cellar, for instance, offers a sophisticated space to store and showcase an impressive collection of wines. Additionally, there is a gym, a bar area, and a projection screen for a home theater experience. The estate also includes a spacious garage with parking for up to 5 cars. With its vast range of top-notch amenities and features, this resort-worthy home offers a luxurious and comfortable lifestyle on a grand scale. It seamlessly combines timeless charm with contemporary elegance, creating a truly exceptional living experience for those fortunate enough to call this their new home. (id:8999)
5 Bedroom
7 Bathroom
9981
78 Heiman Street
Kitchener, Ontario
Introducing our latest listing at 78 Heiman Street, nestled in the vibrant heart of Kitchener. This beautiful property is in close proximity to Meinzinger Park, Mausser Park, schools, and plenty of shopping amenities, giving you convenience and leisure at your fingertips. Prepare to be enamored by the charm and functionality of this updated residence. Step into the modern kitchen, poised to be the center of countless culinary adventures shared with loved ones. Its seamless connection to the spacious dining area promises years of cherished family gatherings and memorable moments. The expansive living room offers versatility as your personal entertainment space, perfect for lively game nights or serene reading sessions. The primary bedroom space offers a large layout ideal for relaxation and rejuvenation. Two additional sizable bedrooms and a five-piece bathroom cater to the needs of a growing family. Downstairs, discover a practical laundry room and a delightful recreational area, ideal for children's play or a cozy home office. Outside, the backyard beckons with its inviting layout, perfect for children, pets, and hosting gatherings with friends and family. Situated in a central locale and adorned with numerous modern updates, this home perfectly aligns with the needs of your growing family. Don't miss the opportunity to make this beautiful property your own. (id:8999)
3 Bedroom
2 Bathroom
1769
578 Mount Anne Drive
Waterloo, Ontario
Located in Waterloo’s family friendly Lakeshore neighbourhood, close to St. Jacobs Market, walking distance to schools, rapid transit, restaurants, groceries, Conservation Area, the Expressway, both Universities & Uptown Waterloo core. Completely renovated inside & out, four bedroom home, in a great location unique lot, (56' frontage/ample street parking). Includes open concept main floor, four bedrooms above grade, a 260sf well built, well insulated home gym, with rubber flooring on warm Dricore subfloor, movie theater room with built in projection & surround sound negotiable, huge bonus basement space with plenty of storage, ceiling height and even a two-person Infrared Sauna! Property boasts fully operational, Mitsubishi heated/cooled, 20x30 foot, insulated, wired shop space with 8'4 ceiling height! Calculate expense & hassle saved not having to rent offsite. Additional bonus: passive income stream of +/- 3K per year, (years left on lucrative 54.9 cent/kwh Microfit rate with no middleman). Fully owned & paid-for solar panels, (24K value) located on shop roof. Potential to utilize for your own charging requirements. Three piece bath on lower level, space for a kitchenette & separate entrance allow for a ideal in-law setup/mortgage helper. Opportunity for shared ownership as strategy to enter the market. Custom finishes include main floor closet/organizer, big bright bay window, 8mm luxury vinyl plank floors, new trim & baseboards, new kitchen with hardwood doors, custom oversized, (4.5x8') granite island and barstools included, red & grey elm shelving/kitchen counter top, coffee bar with sink, water filtration and bar fridge, updated bathrooms & updated front/rear decking. Roof, soffits, facia, downspouts 2021, shop HVAC 2015, insulation, (R60+) and venting 2021, house wrapped in foam, re-sided 2022, windows 2021, 8x12 shed 2021. The list goes on. Move right in & enjoy this energy efficient, family home where pride of ownership is evident throughout. (id:8999)
4 Bedroom
2 Bathroom
2325
945 Kelsowood Lane
Fergus, Ontario
Experience the epitome of comfort and privacy at 945 Kelsowood Lane, where a well maintained home harmonized with great neighbourhood surroundings to create the perfect sanctuary. The location is perfect to add conveniences into your world; only a few minutes drive to all the amenities you're going to need. Step inside to find a move in ready living, adorned with classic hardwood flooring. Enjoy the bright living room and soak up all the natural light. Retreat to the large primary bedroom. One additional bedroom, a large living room which features inviting sliding doors to a large back deck where you can whined down at the end of the day. Downstairs, is an open canvas, with a huge open concept lower level space and a rough in bathroom, ready for your visionary touch! It is a true gem waiting to be discovered. Don't miss the chance to call this charming property, your home sweet home. Schedule your showing today and embrace a lifestyle of comfort and convenience. (id:8999)
2 Bedroom
1 Bathroom
1015
1752 Daleview Crescent
Cambridge, Ontario
Welcome to 1752 Daleview Crescent! First time offered for sale, this home has been lovingly cared for by the same family since being built. A handsome brick bungalow nestled in a prestigious court location, situated on a quiet crescent in the highly desirable Hilborn Park neighbourhood. This home features five bedrooms two bathrooms, spacious living room, dining room and a cozy family room. Hardwood flooring, newer windows, bright and sunny. Enjoy your morning coffee overlooking the beautiful well manicured, private, fully fenced backyard, perfect for entertaining or just relaxing in solitude. Two mature fruit trees, Apple and Peach! Many updates including custom front bay window, patio pavers, 25 year roof shingles replaced approx 2012, Furnace and A/c 2022. This spectacular Property in the city is a dream come true. oversized corner lot with room for a self contained tiny home on the property. The basement is spacious, with a separate side entrance and extra storage. Oversized driveway with ample parking for additional vehicles, RV, Boat, trailer. Two out buildings/ workshop- fully serviced with power.. If you are Multi-generation family, investor, working from home or need an in-law suite, here is the property for you!! Close to all amenities, schools, highways, shops, schools and walking trails. (id:8999)
5 Bedroom
2 Bathroom
1473
741 King Street Unit# 1711
Kitchener, Ontario
Where sophistication meets convenience on the bustling border of Downtown Kitchener and Uptown Waterloo, welcome to modern urban living at the Bright Building. Step into luxury as you’re greeted by an expansive lobby exuding elegance and warmth. Embrace the future with an automated parcel delivery system, making online shipping a breeze. For the active enthusiast, indulge in the large bike storage and repair station, prompting a healthy lifestyle and eco-conscious commuting. Seek solace in the “Hygge” lounge, a haven featuring a library, cafe, and fireplace seating areas, perfect for unwinding after a long day. Take your relaxation outdoors to the terrace, where two saunas beckon amidst a grand communal table, lounge area, and outdoor kitchen/bar, all under the comforting embrace of trellis/shade coverings. Not forgetting the environmentally conscious, all parking spaces are EV-ready, separately metered in partnership with ChargePoint, ensuring sustainability without compromise. Experience the epitome of luxury at the Bright Building. Your new home awaits. (id:8999)
1 Bathroom
457
741 King Street W Unit# 1704
Kitchener, Ontario
Experience modern urban living at the Bright Building, where sophistication seamlessly blends with convenience at the vibrant intersection of Downtown Kitchener and Uptown Waterloo. Enter into a realm of luxury as you step into our expansive lobby exuding both elegance and warmth. Embrace the future with our automated parcel delivery system, simplifying online shipping for you. For the avid cyclist, take advantage of our ample bike storage and repair station, encouraging a healthy lifestyle and eco-friendly commuting. Find tranquility in our Hygge lounge, a sanctuary equipped with a library, cafe, and cozy fireplace seating areas, ideal for unwinding after a busy day. Extend your relaxation outdoors to our terrace, where two saunas await amidst a spacious communal table, lounge area, and outdoor kitchen/bar, all sheltered by inviting trellis and shade coverings. And for the environmentally conscious, rest assured knowing that all parking spaces are EV-ready and separately metered in collaboration with ChargePoint, ensuring sustainability without compromise. Discover the pinnacle of luxury living at the Bright Building - your new home awaits. (id:8999)
1 Bedroom
1 Bathroom
553
9 Sora Lane
Guelph, Ontario
BRAND NEW 2 STOREY CONTEMPORARY TOWNHOME WITH FINISHED BASEMENT!! Welcome to 9 Sora Lane at Sora at the Glade. As you step into this 3 bedroom, 3.5 bath townhome you will greeted by a bright foyer leading to the living room on the main floor and into the fully finished basement. Large windows in the living room provide lots of natural light while the wide hallways and soaring 9ft ceilings throughout the main level help to create an open feeling as you move into the open-concept kitchen and breakfast room. On the second floor, you will find a large master suite, featuring a walk-in closet and private 4-piece ensuite. 2 additional generously sized bedrooms and a 4-piece bathroom can also be found on this floor. Finally, you'll find a fully finished walk-out basement with another 4-piece bath! With parks, trails, and shopping all nearby, this home is one you simply cannot miss. Great incentives currently being offered including no development charges, no additional fees and a low deposit structure! **Photos of model home** (id:8999)
3 Bedroom
4 Bathroom
1655
8 Sora Lane
Guelph, Ontario
BRAND NEW 2 STOREY CONTEMPORARY TOWNHOME WITH FINISHED BASEMENT!! Welcome to 8 Sora Lane at Sora at the Glade. As you step into this 3 bedroom, 3.5 bath townhome you will greeted by a bright foyer leading to the living room on the main floor and into the fully finished basement. Large windows in the living room provide lots of natural light while the wide hallways and soaring 9ft ceilings throughout the main level help to create an open feeling as you move into the open-concept kitchen and breakfast room. On the second floor, you will find a large master suite, featuring a walk-in closet and private 4-piece ensuite. 2 additional generously sized bedrooms and a 4-piece bathroom can also be found on this floor. Finally, you'll find a fully finished walk-out basement with another 4-piece bath! With parks, trails, and shopping all nearby, this home is one you simply cannot miss. Great incentives currently being offered including no development charges, no additional fees and a low deposit structure! Call today to book your private viewing! **Photos of model home** (id:8999)
3 Bedroom
4 Bathroom
1655
525 New Dundee Road Unit# 204
Kitchener, Ontario
INDULGE IN THE ENCHANTMENT OF THE FLATS AT RAINBOW LAKE! This delightful condo presents 2 bedrooms and 2 bathrooms and is now available. Nestled at 204-525 New Dundee Rd, this unit encompasses around 912 square feet, ensuring plenty of room for comfortable living. The open-plan design seamlessly merges the living room, dining area, and kitchen, offering an ideal space for relaxation and hosting guests. The kitchen showcases brand-new stainless steel appliances and ample cabinet space for your cooking essentials. Step out onto the expansive balcony and revel in the breathtaking views of Rainbow Lake. Each bedroom is thoughtfully equipped with storage solutions, with the primary bedroom featuring a luxurious 3-piece ensuite. An additional 4-piece bathroom is conveniently situated off the main living area. The recently constructed building boasts an array of amenities, including a yoga studio with a sauna, a fitness room, a party room, a social lounge, and a library. Moreover, residents enjoy exclusive access to the Rainbow Lake Conservation area. Don't miss out on this opportunity schedule your private viewing today! **Photos of model suite** (id:8999)
2 Bedroom
2 Bathroom
912
155 Thomas Slee Drive Unit# 2r
Kitchener, Ontario
Welcome to your dream home in the heart of the sought-after Doon area! This stunning corner-unit stacked townhouse offers a perfect blend of modern living and convenience. Step inside this spacious 2-bedroom, 2.5-bath gem spanning over 1400 square feet of meticulously designed living space. The main level welcomes you with an open concept layout, boasting a sleek kitchen equipped with stainless steel appliances with ample cabinetry. The adjoining living and dining areas create an inviting ambiance, ideal for entertaining guests or simply unwinding after a long day. Upstairs, discover the comfort of two generously sized bedrooms, including a master suite with a luxurious ensuite bath and walk-in closet. An additional full bath accommodates the second bedroom and guests with ease. Convenience is key with this home, as it's nestled in a family-friendly neighborhood close to schools, ensuring a quick and easy commute for both students and professionals alike. Nature enthusiasts will appreciate the proximity to scenic trails, perfect for leisurely walks or outdoor adventures. For those who commute, you'll love the convenience of being just minutes away from the 401, offering seamless access to nearby cities and amenities. Don't miss out on this rare opportunity to own a stylish and functional townhome in one of Doon's most desirable locations. Schedule your showing today and make this your new home sweet home! (id:8999)
2 Bedroom
3 Bathroom
1470
6982 Wellington 7 Road
Alma, Ontario
Nestled at 6982 Wellington Rd 7, Alma this lovely property offers a detached sidesplit layout, providing both comfort and style. Featuring three bedrooms and two bathrooms, separate entrance through the garage to the basement, main floor & Kitchen, it's ideal for modern family living. The double car attached garage and spacious driveway ensure ample parking space for your vehicles and guests. With almost an acre of land, there's plenty of room for outdoor activities and relaxation. Conveniently situated near Elora, Elmira, Fergus and Guelph, you'll have easy access to amenities, schools, and shopping centres. Explore the nearby walking trails or take a short drive to the vibrant local culture. Don't miss your chance to own a beautiful home on your own slice of country paradise! (id:8999)
3 Bedroom
2 Bathroom
2235.0700
30 Christine Crescent
Kitchener, Ontario
Welcome to your dream home nestled in the heart of this highly coveted, family friendly Heritage Park neighborhood! Situated on a quiet tree lined crescent, this charming two-storey, red-brick home boasts an unbeatable location near schools, shopping centers, parks, trails, and convenient highway access! Positioned alongside the scenic Stanley Park Conservation Area, this meticulously well cared for three bedroom, three bathroom home boasts extensive renovations / updates including a new kitchen, appliances, main bathroom, all new flooring and much more! Luxury and tranquility await upstairs in the new spa-like bathroom! When you step into this haven of relaxation you're greeted by sleek modern finishes and impeccable attention to detail at every turn! Escape to the spacious family room, where a new Valour gas fireplace invites you to relax and unwind while looking out through the oversized windows to picturesque views of the manicured rear lawn, creating a tranquil retreat right in your own home! Step outside into your private oasis, where a meticulously maintained salt water pool awaits! Whether you're entertaining guests or enjoying a quiet evening with your family, the outdoor space is designed for both relaxation and recreation. The generous pie-shaped lot provides ample room for outdoor activities and gardening, making it a true haven for nature lovers. Don't miss the opportunity to make this exceptional property your own. Schedule your viewing today and experience the epitome of modern living. (id:8999)
3 Bedroom
3 Bathroom
1800
178 Eden Oak Trail
Kitchener, Ontario
OPEN HOUSE-Thurs May 2, 5-7pm & Sat May 4, 12-2pm. Welcome to the Ridgewood..this popular model built by New Lifestyle Homes is not your typical builder basic home. The 4 bedroom 2.5 bath home made sure to add all the right touches. The main floor has upgraded flooring from front to back. The kitchen gives you all the space you need and more with ceiling high cabinets and an oversized island. Whether you are the family chef or baker this kitchen has no shortage of storage and workspace. Head upstairs where you'll find the Primary Suite with a large walk in closet and beautiful ensuite with dual sinks, glassed in tile shower and custom pocket door. The other 3 bedrooms are all large enough to allow for full sized furniture with room to spare and closets with enough room for all your stuff. The basement is where you can really add your personal touch. While the upgrades down here are not as glamorous they are equally as important. Under the concrete slab is 2 rigid foam insulation and the walls are covered with 1 rigid foam. You never have to worry about a cold dingy basement. There is also a three piece rough in so bring your plans and make it your own. Outside has just as many great features..the exposed concrete that extends from the front to back, fully fenced yard and Hot Tub and a shed for extra storage. It's a great space for family bbq's, kids and pets. Step out your front door and see everything this neighbourhood has to offer. Surrounded by not only your typical amenities like schools and shopping, you have multiple parks, trails and even the scenic Grand River all at your fingertips. Buying here is so much more then just a house on a lot its a community and a way of life...it's home (id:8999)
4 Bedroom
3 Bathroom
1951
13 Hall Street
Phelpston, Ontario
For more info on this property, please click the Brochure button below. This immaculately maintained 1210 sqft bungalow boasts Energy Star Certification and is nestled on a sprawling treed lot spanning over 1 acre in an upscale neighborhood. Perfect for families, it's just a short 15-minute drive to both Barrie and Wasaga Beach. The finished basement offers versatile living arrangements, serving as an ideal space for in-laws or as a potential rental unit with its own private entrance and exit, full bathroom, spacious bedroom with a large closet, and ample storage. The main floor features convenient laundry facilities, a welcoming front porch, and a private backyard with ample space for a pool, alongside a 10 x 10 storage shed. Cozy gas fireplace situated in the living room. Enjoy modern amenities including quartz countertops in the kitchen and hardwood floors in the living room and bedrooms. Parking is never an issue with space for up to nine vehicles. Recent upgrades include new 50-year Corning shingles with transferable warranties, a covered front porch, a newer air conditioner installed in 2019, a new furnace in 2020, a brand-new refrigerator in 2024, and a new washer and dryer set also in 2024. The property features a propane heated 3-car garage with an extra-large central door suitable for boats or trailers. Plus, enjoy convenient access to snowmobile and ATV trails, making it an outdoor enthusiast's dream. (id:8999)
3 Bedroom
3 Bathroom
1210
74 High Street
St. George, Ontario
A Rare opportunity to purchase a beautiful 1500 sq ft brick bungalow with 3 bedrooms, 2 bathrooms and a 2 car oversized garage with plenty of parking and 2.2 acres of land zoned R2 in the rapidly expanding county of Brant. Located in the village of St. George, surrounded by multi-million dollar homes, steps from the downtown, restaurants, schools and shopping, yet still surrounded by nature, Parks, and trails with fabulous views. This property offers the perfect blend of privacy and convenience. The main floor consists of a large foyer with garage access, an eat-in kitchen, a large family/dining room with a wood-burning fireplace and separate entrance, three large bedrooms and two full bathrooms. Click on additional pictures below for 3D Virtual tour. (id:8999)
3 Bedroom
2 Bathroom
1500
1793 West River Road
Cambridge, Ontario
Nestled on 2.45 acres, this prestigious West River Road bungalow has enchanting forest views and glimpses of the majestic Grand River. With the potential for 4 bedrooms, including an office convertible to a main floor bedroom, this home is bathed in natural light streaming through large windows and skylights.Warmth and charm radiate from the two wood fireplaces, gracing the living room and rec room. Entertain in style in the dining room adjacent to the large, bright kitchen. Retreat to two main floor bedrooms or discover additional accommodation in the basement's two large bedrooms.Enjoy seamless indoor-outdoor living with a walkout basement. A spacious deck off the living room and kitchen also allows for more outdoor living. Complete with a double car garage, this home exudes a rustic ambiance, inviting you to experience the best of West River Road living. Rogers High-speed internet available , HWT 2021, Water Softener 2023, Iron Filter, UV Filter, R.O system, Flat roof - 2023 Please see attached video and iGuide for floor plans and further details. (id:8999)
4 Bedroom
2 Bathroom
3055.9400
139 Father David Bauer Drive Unit# 330
Waterloo, Ontario
Discover the epitome of Uptown living in this large unique 1122 square feet 1 bed unit in the Luther Village on the Park community, seamlessly integrated into the vibrant neighbourhood of Uptown Waterloo. This unit is one of a kind and was converted from a 2 bedroom suite to a large 1 bed to allow for a large open concept living space! These don't come up often! Adjacent to the Waterloo Memorial Recreation Complex, enjoy the convenience of indoor walking tracks, aquatic programs, and activities tailored for older adults. Luther Village is an adult community for people 55+. The unit is very sunlit and comes with 1 indoor parking space and one adjoined storage room. There are twenty acres of meticulously landscaped green space and gardens that offer a serene outdoor haven. Residents and dedicated Luther Village staff ensure pristine surroundings, inviting you to explore nature, breathe in fresh air, and unwind. Exceptional service is their hallmark. Emphasizing health, wellness, and choice, Luther Village inspires residents to live a lifestyle tailored to their needs. Common areas include; resident greenhouse, 45+ garden plots, fully equipped gym (with Registered Kinesiologist – included), swirl pool, 1500 sq foot woodworking shop, & multiple common areas for use. This life lease opportunity not only secures your residence but also embraces the essence of Uptown living – convenience, tranquility, and a community committed to empowering you to live your best life in this next chapter! (id:8999)
1 Bedroom
2 Bathroom
1122
564 Killbear Court
Waterloo, Ontario
Welcome to 564 Killbear Court- a beautiful, all brick, detached BUNGALOW located in a highly sought after CUL-DE-SAC in NORTH WATERLOO, a quiet community near Laurel Creek Conservation area! Enjoy walks and time outdoors on the scenic trails. Close to many amenities including shopping mall, groceries, schools, universities, farmers market, restaurants, and bus routes. This lovely bungalow has 2 spacious bedrooms and 2 bathrooms. The master bedroom with ensuite and a walk in closet. Laundry is conveniently located on the main floor. The bright airy kitchen is a dream as there is plenty of counter space, cabinets, and an island with double sinks, and a breakfast bar. The bright dinette has a walkout to a beautiful outdoor space with multiple levels, maintenance free composite decks, plus a spacious interlock stone patio. The beautiful, landscaped outdoors is surrounded by mature trees. The deck has a hookup for a gas barbecue. The appliances are high quality including a Bosh gas stove and Bosh over the range fan. The unspoiled and quite spacious basement allows flexibility for your choice of plan, finishings, and colours. There is no sidewalk for snow cleaning, and the driveway is deep and wide. This home is special in so many ways- location wise, layout and style - a must see. Book your viewing today! (id:8999)
2 Bedroom
2 Bathroom
1361
175 Queen Street Unit# 3
Niagara-On-The-Lake, Ontario
For more info on this property, please click the Brochure button below. Exquisite Old Town Niagara-on-the-Lake Residence. An unparalleled opportunity presents itself with this exceptional property—a true gem nestled in the heart of Old Town Niagara-on-the-Lake. Custom-designed and meticulously crafted, this open-concept townhome offers a lifestyle of unparalleled sophistication and convenience. Prime Location. Positioned at the epicenter of Old Town, this residence affords effortless access to a myriad of amenities. From renowned restaurants to quaint cafes, from world-class theater to charming boutiques, every convenience is mere steps away. Embrace a lifestyle enriched by the vibrant cultural scene, scenic trails, and recreational pursuits, all within reach. The Residence. This architectural masterpiece spans nearly 2200 square feet of meticulously designed space. Upon entry, soaring 9-foot ceilings, accented by vaulted ceilings reaching 11 feet in select areas, create an atmosphere of grandeur and elegance. Impeccable attention to detail is evident throughout, from the substantial trim and moldings to the warm, timeless hardwood flooring. Step outside to discover the enchanting garden—a sanctuary for those who appreciate the finer aspects of outdoor living. French doors lead to a charming back porch overlooking the meticulously landscaped grounds, offering multiple areas for relaxation and enjoyment. Whether savoring a morning coffee or hosting al fresco dinners, this intimate garden embodies the essence of L’Art de Vie. In summary, this unparalleled residence epitomizes luxury living in one of Niagara-on-the-Lake's most coveted locations. Discerning buyers seeking sophistication, convenience, and refined living. (id:8999)
3 Bedroom
4 Bathroom
2154
552 Goldenrod Lane Lane Unit# 121
Kitchener, Ontario
The Tweed End Model in the Mattamy Build is a beautiful 3 bedroom, 2.5 bathroom home with over 1,456 sqft of living space. The open concept main floor boasts an east view with walk-out to balcony from the living room. The modern kitchen features new stainless steel appliances and a granite counter tops, island with extra cabinet and entertaining space. The oversized primary bedroom features a full 4 piece ensuite and walk in closet. Professionally painted throughout in addition to the brand new engineered floors and brand new burber broadloom. Easy access to transit and highway make daily commutes stress-free. Low maintenance fees add value to this home, as well as its proximity to school and park making it the ideal place for growing families. Enjoy living in a spacious, modern home with 2 parking spaces and all the amenities of city life at your fingertips! (id:8999)
3 Bedroom
3 Bathroom
1456
260 Johanna Drive
Cambridge, Ontario
With Elegant curb appeal and a modern exterior, this Stunning 4 level backsplit has been renovated top to bottom and is just like a brand-new home! This Upgraded Kitchen has tons of Cabinetry and Counter space with stainless steel appliances throughout. The walkout from the kitchen gives the perfect space for an outdoor grill. The main level has an open-concept living and dining room giving the perfect layout to entertain and host friends or family. 3 Good-sized bedrooms and 2 renovated bathrooms are found in this home. The Bright and Spacious family room level has a stunning gas fireplace. The basement level has additional finished space perfect for a recreation room, kid's playroom, or home office. The custom-designed extended interlock driveway includes a very large gate.....the ideal space for storing an RV or locking up work trucks, cars, motorcycles, or boats!!! An amazing unique feature is the oversized garage with storage and workspace (Hydro panel and fully vented to allow for heating)....perfect for the car enthusiast or a workshop!!! A Fully fenced backyard and shed complete the outdoor space. This West Galt family neighborhood is very sought after. Close to Schools, Parks, Trails, Shopping, and the new Gaslight District. The St Andrews Estates pool & tennis courts are also just down the street and a great way to meet your neighbors through community events. All ready for you to move right in and enjoy the summer in your new home! (id:8999)
3 Bedroom
2 Bathroom
2122.5200
85 Bankside Drive Unit# D26
Kitchener, Ontario
Discover the perfect blend of comfort and convenience in this beautifully maintained townhome nestled in the heart of Kitchener. This charming residence offers a unique opportunity to enjoy peaceful living while being just minutes away from bustling city life. Plenty of room for the family, with the option to use the lower level as a guest space with its own full bathroom. Step outside to a private, fenced backyard—perfect for gardening, relaxing, and entertaining guests. The patio area is ideal for summer BBQs and family gatherings with a two tier deck, as well as a private balcony off the kitchen. Recent updates include new SS appliances (dishwasher and oven), new exterior doors (front, to garage, and both sliding), new furnace (2023) and full duct cleaning, new roof (2022), patio, water softener, hardwood floors and carpeted stairs. The well-maintained complex also provides snow removal and landscaping services, as well as ample visitor parking. You're just a short drive from shopping centers, restaurants, schools, parks, and public transit routes. Easy access to major highways makes commuting a breeze. Whether you're a first-time home buyer, a growing family, or looking for a comfortable space to settle down, 85 Bankside Drive offers the perfect mix of style, space, and location. Don’t miss out on making this delightful townhome your new haven! Schedule your visit today and come see what makes this property so special! (id:8999)
3 Bedroom
3 Bathroom
2050.2000
550 Silver Street
Mount Forest, Ontario
Remarks/Directions Public:This gorgeous home on a 1 acre lot is minutes from Mount Forest and less than an hour to Guelph, Orangeville and Waterloo. A fabulous country retreat offering beauty of the season all year round. If you are looking for peace and quiet you have found it here. From the great driveway where you can park numerous vehicles you have multiple access points to this home, including a walkout basement. The main floor is open concept living at its best and there's no doubt you will enjoy beautiful views of the yards from every angle. The massive primary suite has an updated 3 pc bath with heated floors. New carpet was installed in the two other bedrooms in 2022. The main bath is newly renovated and features quartz countertops, double sinks, a glass shower and heated floors. The fully finished lower level with the new luxury vinyl plank flooring could be an ideal in-law suite and has a huge rec room and 3 more bedrooms. Check out the Geothermal heating and cooling system perfect for the energy conscious buyer who is concerned about the use of fossil fuels. Geothermal heating and cooling is a renewal resource and uses the earths natural heat and is very cost effective. Outside on the expansive deck you have a choice of sun or shade with a view from every spot. A separate garage will park 4 vehicles, has 10' ceilings and for added convenience a rough in for a 2pc bath. Outside the garage is a Septic hook-up for your RV or a future Tiny home. Ready to Explore Mt Forest? Take the dog and go for a short stroll down the street and enjoy the Saugeen Valley Trail that runs along the Saugeen River where you are sure to enjoy a variety of landscapes along the way. Window updated between 2010-2022, new 35 year shingles installed in June 2023. This exceptional property must be seen to be truly appreciated for all it has to offer. (id:8999)
5 Bedroom
3 Bathroom
3207
576 Dunbar Road
Kitchener, Ontario
Welcome to your hidden gem nestled in the historic Westmount neighborhood, offering the perfect blend of suburban tranquility and urban convenience. Situated mere steps from Belmont Village, this charming home places you in the heart of vibrant dining, premium coffee spots, boutique shopping, and the scenic Iron Horse Trail. With easy access to both Uptown Waterloo and Downtown Kitchener, you'll enjoy the best of both worlds with bustling city life just minutes away. Discover the allure of Westmount, where century-old charm meets modern-day amenities. Picture-perfect streets adorned with stately Maples and well-preserved early 20th-century homes create a picturesque backdrop for your daily adventures. Step inside this inviting residence and envision the possibilities. Including a possible inlaw suite with separate entrance and walkout. With its prime location, this home offers immense potential to become your dream oasis. Previously was a 3 bedroom so easy to convert back. (id:8999)
2 Bedroom
2 Bathroom
1353
36 Jeffrey Drive
Guelph, Ontario
Introducing the epitome of modern elegance at 36 JEFFREY Drive, Guelph. This immaculately maintained townhouse, constructed in 2015, offers a harmonious blend of luxury and convenience. Boasting 3 bedrooms and 4 baths, this home features recent upgrades including a freshly painted interior, enchanting pot lights, and meticulously painted driveway, deck, and fence. With a walkout basement and resplendent hardwood flooring adorning the main level, the home exudes an inviting charm. The gourmet kitchen, complete with stainless steel appliances including a dishwasher, dryer, refrigerator, and stove, is a culinary enthusiast's dream. Parking is a breeze with an attached garage and private single-wide driveway accommodating up to 3 vehicles. Situated just moments away from Starwood Park and a short stroll from school bus stops, convenience is at your doorstep. Enjoy easy access to essential amenities including recreation centers, libraries, and gas stations, all within a 5-minute drive. Listed at $779,900, this exquisite residence offers the perfect opportunity to embrace luxurious living in a prime Guelph location. (id:8999)
3 Bedroom
4 Bathroom
2096
10 Kirwin Drive Kirwin Drive
Ingersoll, Ontario
This bright, freshly painted 4 level sidesplit is move in ready, in one of the most sought after areas in Ingersoll. Close proximity to schools, Hwy 401 access, the hospital and community Centre. Located in a well established neighbourhood, 10 Kirwin Drive offers a spacious lot and home layout with many improvements over the years. Neutral colours, freshly painte4d 2023/2024, renovated kitchen w2ith black stainless steal appliances 2017, hardwoods and waterproof vinyl plank flooring on the main and lower floors 2017, basement windows 2018, detached 20x25 shop (insulated and heated) built in 2017, 200Amp electrical upgrade with 100A separately available in the shop, very large crawlspace professionally insulated with new lighting 2017. Water softener is owned (2019) and water heater is rented through reliance. Shop furnace 2014, home furnace and a/c 2017. There is a dollhouse shed behind the shop offering additional space to keep your lawn or pool equipment. The above ground 15 x 30 pool can be included (as-is; needs a new liner) or removed if desired. A credit will be offered on closing by the seller for this. Book your showing today. Available for a quick closing. (id:8999)
4 Bedroom
2 Bathroom
1580
112 E Union Street E Unit# A203
Waterloo, Ontario
Find sancuary in the heart of the action in at Union Crossing in Uptown Waterloo! Nestled near the heart of vibrant Waterloo, this meticulously crafted condominium offers a seamless fusion of contemporary elegance and comfort. Step into a bright and airy open-concept layout, adorned with upgraded finishes and thoughtful design touches throughout. This Stacked townhome features a spacious primary bedroom and full 4-piece ensuite bathroom, providing ample space for relaxation and entertaining. The carefully designed gourmet kitchen has sleek quartz countertops, stainless steel appliances, and contemporary shaker style cabinetry, catering to the culinary enthusiast's every need. Unwind in the spacious living area, flooded by natural light streaming through expansive windows, offering views of surrounding greenery. Or catch a breath of fresh air and hop on one on the Spurline Trail, one of the many trails at your doorstep. Conveniently located just steps away from bustling shops, top-rated restaurants and patios, and vibrant nightlife, this prime address offers the ultimate urban lifestyle. With easy access to transportation options and major thoroughfares, exploring everything Uptown Waterloo has to offer is a breeze. LOVE WHERE YOU LIVE — schedule your private tour today!! (id:8999)
1 Bedroom
1 Bathroom
703
159 Thornberry Lane
Waterloo, Ontario
Welcome to wonderful Westvale! This 4 bedroom, 3 and a half bathroom home is located on one of Westvale's best streets! Backing onto walking trails & Westvale public school, this quiet cul-de-sac is the perfect spot for kids to play road hockey, basketball and so much more! This lovingly cared for home has many updates including the roof (2018), the furnace (2022), driveway/front walkway (2022) & many main floor windows, including both sliders (2016). From the moment you walk into this home you'll be able to picture your family living here. The main floor features a cozy family room complete with wood burning fireplace, eat in kitchen with a slider to 1 of 2 decks, handy 2pc bath and main floor laundry! Off the kitchen you'll step into a bright dining room where you'll find the second walk out to a large deck area that overlooks the private backyard. The vaulted ceilings in the living room make for a great space to sit and relax. Upstairs you'll find 4 generous size bedrooms and a beautiful primary en-suite, complete with a walk in closet. This finished basement features plenty of space for an office, home gym, games room or even a bedroom! Talk about storage - with two oversized closets in the basement and a cedar lined closet there is plenty of room for everything! This location features easy walking to both public and separate schools, Resurrection High school, parks, trails, and a 5 minute drive to Boardwalk shopping and restaurants. Move in, raise your kids, and stay for 30 years!! - just like the current owners did! Open House Sat/Sun 2-4 or call today to book your private viewing. (id:8999)
4 Bedroom
4 Bathroom
1985
133 Leslie Davis Street Street
Ayr, Ontario
Welcome to your dream home! This brand new, spacious house boasts a large floor plan with neutral tones throughout, creating a serene ambience illuminated by ample natural light. The open concept design seamlessly integrates the living, dining, and kitchen areas, perfect for entertaining guests or enjoying family time. With 4 bedrooms and 3 bathrooms, including a large primary bedroom, this home offers plenty of space for everyone to relax and unwind. The master en suite features a luxurious touch with a double vanity, soaker tub, and a sleek all-glass shower. Additionally, the large unfinished basement provides endless possibilities for customization, whether you envision a home gym, recreation area, or extra living space. Located in a family-friendly neighbourhood close to schools and parks, this home offers both convenience and tranquility. Don't miss out on the opportunity to make this your forever home! (id:8999)
4 Bedroom
3 Bathroom
2070
375 King Street N Unit# 906
Waterloo, Ontario
You will love this bright and spacious 3 bedroom home with 2 full bathrooms and laundry. Monthly fees include ALL utilities and many great amenities including a yoga room, sauna, modern gym with panoramic views of the city, and a sunny pool at the top of the building. Clean, carpet free and well maintained with a large eat-in kitchen and dining area. The laundry area has room for a freezer which is also included. Off the living room is a balcony with lovely sunset views. The huge primary bedroom has an ensuite bathroom with a step in shower. Perfect for downsizers who want everything on one floor and room for all of your belongings. Families will love the size and location to great schools, the College, both Universities. and a convenient transit stop at the corner. Furniture is negotiable for a true move-in ready home - perfect for everyone! (id:8999)
3 Bedroom
2 Bathroom
1150
1124 Edinburgh Drive
Woodstock, Ontario
Contemporary & Luxurious State-Of-The-Art Townhome with Quality High-End Finishes, Exceptional Layout & Situated On A Deep 114’ Lot. Perfect for first-time homebuyers or those looking for an investment property this 3-bedrooms, 2.5 baths freehold townhouse is a great opportunity! Walking through the front door you first notice the bright dining room open to the kitchen. Finishing off the main floor is a spacious living room with a large window overlooking patio. Following up the oak stairs to the second floor you will find 3 good-sized bedrooms. Boasts: 9’ Ceilings (Main Floor), Laminate Floors (Living room), Entertainment Kitchen with Centre Island + Quartz Counters , Modern Baseboards and Trims, Located In Family-Oriented Neighborhood & So Much More! If you have been searching for a great home with tons of character, look no further. Do not miss this opportunity. (id:8999)
3 Bedroom
3 Bathroom
1744
151 Riehm Street
Kitchener, Ontario
OPEN HOUSE SAT & SUN 2-4PM-Welcome to the heart of the Williamsburg community! This stunner features 4 beds & 4 baths. Nestled on the 2nd LARGEST lot on the street, no rear neighbours, this home offers a serene & private oasis for your family. The backyard is a true retreat with a saltwater pool, deck, & stone patio with gas fireplace, providing the ideal setting for relaxation & entertaining. The landscaped grounds add to the charm of the property. As you approach, your eyes are drawn to the covered front porch with its graceful pillars standing tall against the backdrop of the house's inviting facade. The front foyer is spacious, open, bright & gracefully guides you to the heart of the home. A powder rm can be found on this level. Step into the culinary haven of this home. The kitchen features heated floors, high-end gas stove, cupboard space & sleek granite countertops. For those who appreciate the finer things, take note of the built-in wine rack adding a touch of sophistication! The true gem of this kitchen is the industrial-grade large fridge & freezer. The eat-in kitchen is a comfortable & inviting space for casual dining. The dining room sets the stage for unforgettable dinner parties & cherished memories. The family rm, adorned with a cozy gas fireplace, creates a warm atmosphere. With built-in surround sound, it's an ideal setting for movie nights. Windows flood the room with natural light offering picturesque views of the landscaped backyard & pool. Take the staircase to the upper level. The primary bedrm awaits with its ample space, including a spacious walk-in closet luxurious 5 piece bath with freestanding tub & glass-enclosed shower. Family 5 piece bath & laundry are conveniently located nearby. 3 other wonderful size rooms complete this level. Discover functionality in the fully finished lower level of this home with modern 3 piece bath, wet bar, living area, gym room & recreational area featuring a pool table. This lower level is sure to impress! (id:8999)
4 Bedroom
4 Bathroom
3346.5000
35 Alexandra Avenue Unit# 105
Waterloo, Ontario
This stunning condo will leave you breathless with its tasteful implementation of modern luxury. Nestled in a building that once housed the historic Alexandra Public School in 1923, this property has been meticulously restored in recent years, blending tasteful updates with its original charm to become one of the most coveted luxury condos right in the heart of Uptown Waterloo! Discover approximately $80,000 worth of recent upgrades that have elevated this home to dream status for one fortunate buyer. It includes a stunning eat-in kitchen with black stone countertops, black appliances and cabinetry and with brass hardware and faucet, making the kitchen a true visual delight. The kitchen leads into to a spacious living room, with plenty of windows, natural light, custom shutters and remote control blackout blinds, allowing for an array of uses and ambiances, both for entertaining and for your own enjoyment. Smart lighting dimmable pot lights are available throughout the home! The home includes 2 bedrooms and 2 fully renovated bathrooms, with high end Carimali rainfall showers and fixtures, floating vanities and tasteful tile work. The primary bedroom is spacious with plenty of built in storage and with an ensuite bathroom with heated flooring. The second bedroom includes a cozy nook, perfect for working from home. The unit also offers in suite laundry and a spacious area in the back for extra space. If all of this wasn’t already enough, this home offers you an extremely rare 4 parking spots (2 which are covered garages) for your exclusive use plus it also includes a storage locker! This home boasts an unbeatable location in the heart of Uptown Waterloo, just steps away from Waterloo Town Square, a variety of amenities including restaurants, parks, trails, coffee shops, hotels, and vibrant nightlife. Additionally, easy access to the LRT makes commuting effortless. Nearby are excellent schools like KWCI and Resurrection Catholic as well as the Google Breithaupt Campus. (id:8999)
2 Bedroom
2 Bathroom
1200
596 Blair Creek Drive
Kitchener, Ontario
Embrace the pinnacle of luxury living in the heart of Kitchener's coveted Doon South neighbourhood, where 596 Blair Creek Drive stands as a testament to refined elegance and modern comfort. This exceptional semi detached home, boasting over 3,000 square feet of meticulously crafted living space, is a sanctuary of sophistication. Step into a world of unparalleled opulence as you enter the main floor, where an open-concept layout sets the stage for seamless entertaining and everyday living. The kitchen is a chef's dream, adorned with stunning white cabinetry, glimmering quartz countertops and stainless steel appliances. A spacious island beckons gatherings, while a dedicated dining area offers the perfect setting for intimate family meals. The adjacent living room boasts great views of the incredible yard, making it the ideal space to unwind and relax in style. Venture upstairs to discover a haven of relaxation and tranquility, where four bedrooms await. The primary suite is a retreat unto itself, complete with a generous walk-in closet and an ensuite bathroom adorned with a soaker tub and shower. An additional living space provides ample room for leisure and entertainment, ensuring every moment is infused with comfort and joy. Descend to the fully finished basement, where a massive rec room awaits, offering endless possibilities for recreation and relaxation. A third full bathroom adds convenience and versatility to this already impressive space. Beyond the confines of this exquisite abode lies a world of convenience and charm. Close proximity to excellent schools, parks, trails, and an array of amenities ensures that every need and desire is effortlessly met. With great restaurants and shopping just moments away, this home offers the epitome of modern living. Don't miss the opportunity to make this remarkable residence your own. Schedule your private showing today and experience the height of luxury living at 596 Blair Creek Drive. (id:8999)
4 Bedroom
4 Bathroom
3088
410 White Birch Avenue
Waterloo, Ontario
Fantastic and lovingly cared-for family home in highly desirable Laurelwood. Offering over 2000 sqft of Finished living space. Greet your guests in the bright foyer leading to the carpet-free, open-concept, main floor layout with beautiful gleaming Brazilian cherry hardwood and ceramics. Abundance of cabinetry in the spacious kitchen, topped with granite counters, marble backsplash, and breakfast bar and complete with stainless steel appliances. Entertain your guests in the open living & dining area with walkout sliders to the deck. Enjoy the convenience of the main floor laundry. A handsome staircase leads to the carpet-free second floor with hardwood. Master bedroom retreat with scenic views over Laurelcreek reservoir featuring it's own freshly renovated private luxury 3-piece ensuite with granite countertop & beautiful glass shower surround. Two additional large bedrooms, a newly updated 4 piece bathroom and a fantastic office/den area finish off this level. Bonus living space is found in the finished walkout basement offering a spacious rec room area, wet bar and a 4-piece bathroom - perfect for an in-law setup. Step into the future with your Smart Home, powered by Echo Hub. Effortlessly control your environment with smart switches, an Ecobee thermostat, and more—all from your phone. Save energy while staying comfortable, even when you're away. Experience ultimate comfort with remote control at your fingertips. With efficiency and convenience, your Smart Home sets the standard for modern living. Conveniently located close to all amenities, public transportation, Universities and within walking distance to great schools. Move-in ready! (id:8999)
3 Bedroom
4 Bathroom
2320.6700
85 Stoke Drive
Kitchener, Ontario
This spacious and bright 5 bedroom, 4 bathroom home is now available for a new family to call home! It is located in a desirable neighbourhood central to both Kitchener and Waterloo and within easy reach of schools, parks, shopping, highway access and more! This is a solidly built home that has been well maintained in all the right places and is the perfect opportunity to either move right in and enjoy or give it a fresh makeover according to your lifestyle and tastes. The classic layout and finished basement provide plenty of options for using the living spaces, including the potential for an in-law suite. Other features include a large entryway for greeting guests as well as a separate garage entry into the main floor laundry room. Family room with a newer gas fireplace (2023) has sliders to the cozy outdoor patio with interlocking stones. Bright central kitchen with dinette area overlooking the backyard. Hardwood flooring in the separate dining room and living room. The primary bedroom has an ensuite bathroom and walk-in closet. Oversized 2-car garage with side door access to the outside. The large finished basement has a bedroom, a full bathroom, an L-shaped rec room, wet bar, two storage rooms, and a cold cellar. Updates include a newer roof, furnace (2023), and most windows. This is the ideal family home that you have been waiting for! (id:8999)
5 Bedroom
4 Bathroom
3232
44 Alice Crescent
Petersburg, Ontario
OPEN HOUSE SAT & SUN MAY 4TH & 5TH 2-4PM. Welcome to your dream home! This exquisite property offers unparalleled luxury and craftsmanship, boasting high-end custom finishes both inside and out. Conveniently located on a quiet court just off the 7/8 highway, making it an ideal spot for commuters seeking easy access to major routes. Yet just a quick 5-minute drive from Ira Needles Board Walk shopping area, this residence is a rare gem. This fully renovated home features, 3 spacious bedrooms plus an additional versatile room, perfect for a home office or guest bedroom. The 3 elegantly designed bathrooms provide comfort and convenience for the whole family. Relax in front of the fireplace in the large bright family room with cathedral ceilings or entertain your family and friends by the bar. The Custom finishes in this home are all top of the line on every corner, including kitchen with high-end appliances and white natural stone countertops, separate dining room, main floor laundry/mud room with entry from the garage, setting it apart from any other property on the market. Entertain in style with an outdoor kitchen and entertainment area, complete with ample space and luxurious quartz countertops. Large back yard perfect for hosting gatherings or enjoying quiet evenings in your large 6-seater hot tub in the serenity of this luscious landscaped property with beautiful mature trees that provide shade and natural beauty. With two driveways and a double-car garage, parking is never an issue for you or your guests. This is more than just a home; it's a lifestyle opportunity waiting to be embraced. Don't miss your chance to own this one-of-a-kind property that seamlessly blends luxury, comfort, and convenience. Schedule your private tour today. (id:8999)
3 Bedroom
2 Bathroom
2797.9000
33 Water Street Pvt Street
Puslinch, Ontario
Welcome to your new retreat, nestled in the serene community of Mini Lakes. Step inside this meticulously maintained bungalow, where every detail has been thoughtfully attended to. With two spacious bedrooms, an inviting eat-in kitchen, and a cozy living room flooded with natural light, comfort and charm await you at every turn. Revel in the tranquility of your large deck that walks out to a peaceful spring fed stream and lush greenery. Recent upgrades include new AC in 2023, ensuring peace of mind for those hot summer days to come. As part of a resort-style community, you'll enjoy a wealth of amenities, from a heated pool and community center to bocce courts and walking trails. Embrace the leisurely lifestyle with fishing, swimming, and boating opportunities just steps from your door. Plus, with high-speed internet connectivity, you can seamlessly blend work and play from the comfort of your own retreat. Conveniently located just south of Guelph, you're only minutes away from urban conveniences while still relishing the tranquility of nature. Whether you're seeking a permanent residence or a weekend getaway, this waterfront gem offers the perfect balance of relaxation and recreation. Don't miss your chance to experience the best of both worlds—schedule your viewing today! (id:8999)
2 Bedroom
1 Bathroom
928
21 Sandsprings Crescent
Kitchener, Ontario
Welcome to 21 Sandsprings Cres, a hidden gem nestled on a serene crescent in the heart of Country Hills. This meticulously maintained legal duplex offers timeless charm, all on a Huge & mature lot. As you step inside, you're greeted by a sense of warmth. Freshly painted walls complemented by new baseboards & trim work set the stage for the contemporary living spaces within. New windows flood the home with natural light, while additional pot lighting adds a touch of elegance throughout. The main floor boasts a seamless flow, with a bright & airy layout. The updated kitchen, featuring new tile flooring, granite countertops & shaker-style cabinets. A spacious dining area overlooks the picturesque backyard, creating the perfect setting for intimate dinners or lively gatherings. 3 generously sized bedrooms offer comfort & privacy, each adorned with new doors & sliding closets. The updated main bath exudes luxury, with new tiles & modern fixtures adding to the spa-like ambiance. Venture downstairs to discover a fully finished legal basement (2022), complete with a separate entrance for added convenience. Ideal for a mortgage helper or multi-generational living, this versatile space features a cozy bedroom, 4pc bath & a stylish kitchen with SS Appliances. The basement also boasts a spacious rec room, bathed in natural light. Outside, the expansive backyard is a private oasis, with a recently installed deck & 2 storage sheds providing ample space for outdoor enjoyment. Conveniently located just steps away from Country Hills Park, Steckle Woods Walking Trails & Fairview Park Mall, this home offers easy access to all amenities. Plus, with updates including garage doors, insulation, Water softener (2024) & Tankless water heater, you can move in with peace of mind knowing that every detail has been thoughtfully considered. Don't miss your chance to make this beautiful property your forever home. Schedule a showing today and experience the best of Country Hills living! (id:8999)
4 Bedroom
2 Bathroom
1760
19 Grace Avenue
Brantford, Ontario
Step right into 19 Grace Ave; a unique brick bungalow with an extra room addition this delightful 3 bedroom, 3 washroom home sits in the heart of the most sought after Greenbrier neighbourhood. Illuminated by ample natural light through large windows with an open concept main floor that is perfect for entertaining. An over the top dream kitchen with quartz counters and backsplash, a massive island, off the great room that is complemented with a stone accent wall and fireplace. All this opening onto a large entertainment sized deck overlooking the serene private backyard. The basement is completely finished with a rec room, bedroom, bathroom and more. This exclusive closed end street offers convenient access to shopping, entertainment, schools, parks and highways. Truly a must see! Book your private showing today! (id:8999)
3 Bedroom
3 Bathroom
1925
10 Lowell Street S
Cambridge, Ontario
A rare find in this large 1565 square foot, solidly built all-brick 4 bedroom Bungalow on a sprawling 76 x 138 lot. Situated on a low traffic street in a sought after East Galt close to school's, shopping, transit and all amenities. Recent updates include all windows, newly updated kitchen, and hardwood floors throughout.3 Cedar lined closets , large open living and dining room areas with a rustic flare. Lower level features a huge recroom and another 3 piece bath.Detached single garage which is built with concrete block and brick. This is very solid built home that was built to last. The huge rear yard is sure to impress, could be a gardeners dream with some raspberry bushes already there providing a bountiful harvest every year (id:8999)
4 Bedroom
2 Bathroom
2365
106 Country Clair Street
Kitchener, Ontario
A residence that epitomizes modern comfort & elegance: Welcome to 106 Country Clair, Kitchener. Nestled in a serene neighborhood, this property boasts a captivating curb appeal, featuring a 2-car garage, setting the stage for a warm welcome. As you step through the inviting foyer, you're greeted by a carpet-free sanctuary boasts 9ft ceilings, complemented by the Maple hardwood flooring & ceramic tiling throughout the main level. The heart of the home is the generous living room, centered around a cozy gas fireplace. The adjacent kitchen is adorned with Maple cabinets, a substantial island adorned with SS Appliances, seamlessly merging with the inviting dining area—a haven for gatherings & shared meals. 2pc bathroom completes the main level. Ascend the staircase to discover a carpet-free upper level, thoughtfully designed for convenience with an upstairs laundry facility. 3 bedrooms await, each offering ample space. The master suite featuring a spacious walk-in closet & a private 5pc ensuite. 2 additional bedrooms share a well-appointed 4pc bathroom, complete with a shower/tub combination. The journey continues downstairs to the fully finished walkout basement, boasting hardwood flooring & offering endless possibilities to be transformed into a legal duplex or in-law suite. It features a huge Rec room, 3pc bath & extra storage space. Step outside to the expansive, backyard—a haven for outdoor enthusiasts & summer celebrations. With no rear neighbors & a raised deck, it's an idyllic setting for unwinding amidst nature's beauty. Crafted by Pidel—an award-winning builder—this home is not just a dwelling but a testament to quality craftsmanship & attention to detail. Situated in a coveted location, it offers proximity to premier schools, trails, parks, shopping centers, highway & essential amenities. Don't miss the opportunity to make this exceptional property your own. Schedule your showing today & embark on a journey towards luxurious living. (id:8999)
3 Bedroom
4 Bathroom
2783

