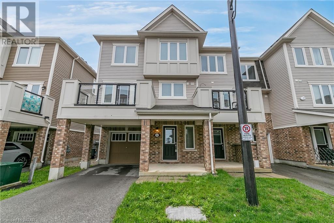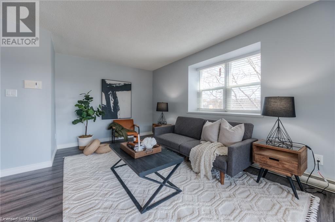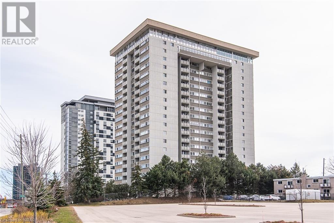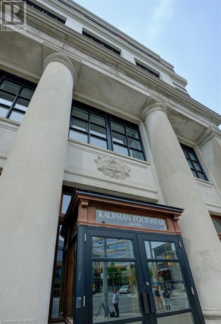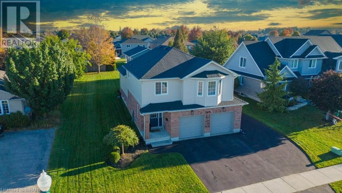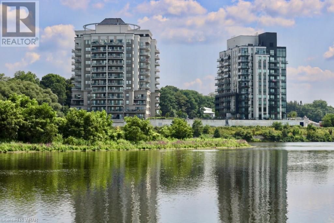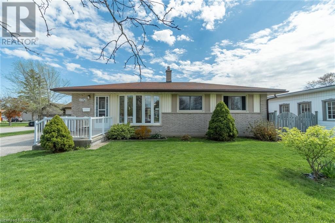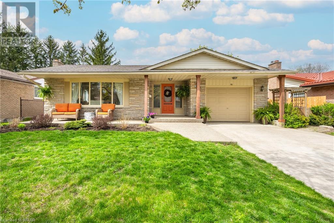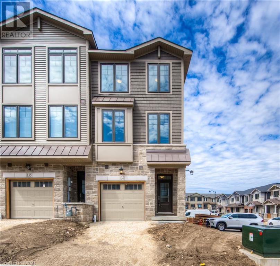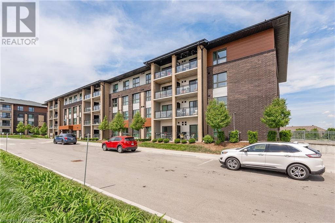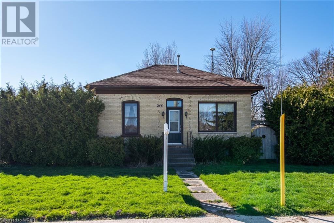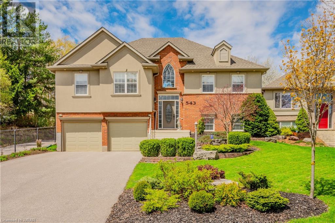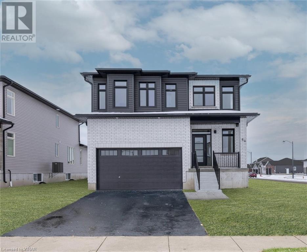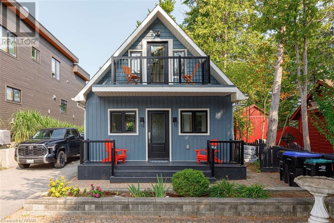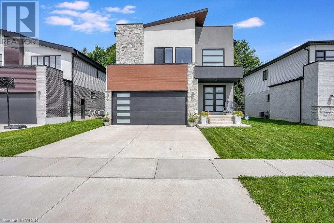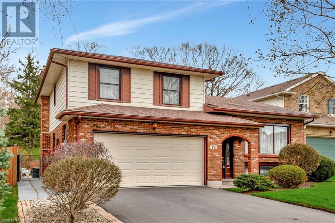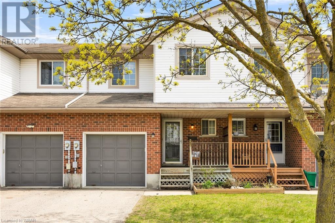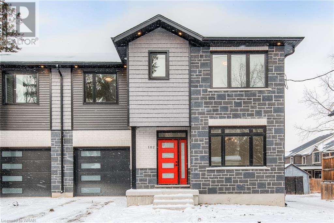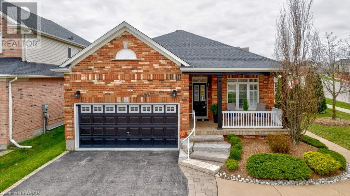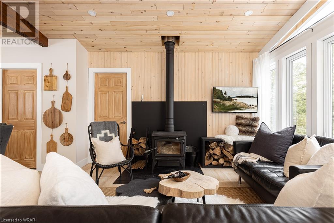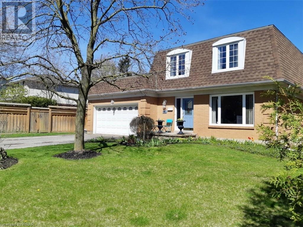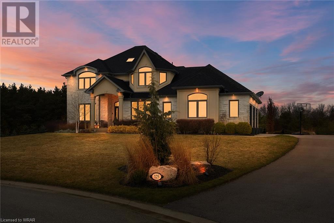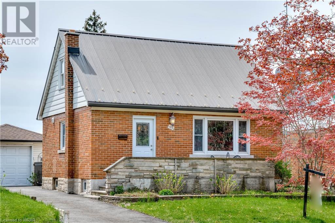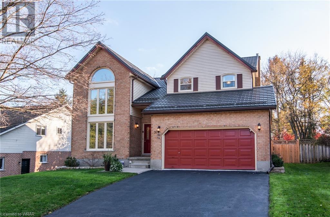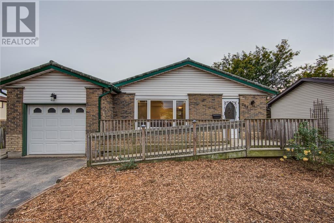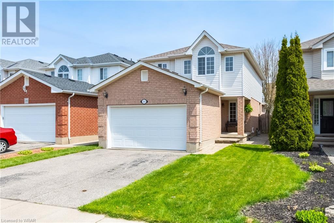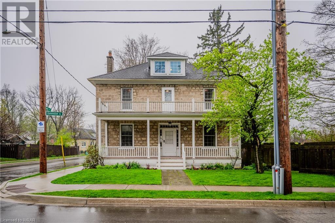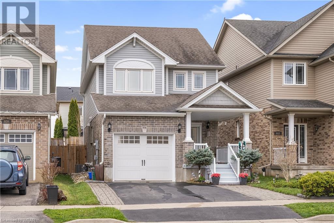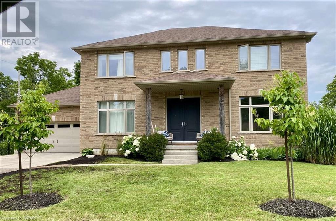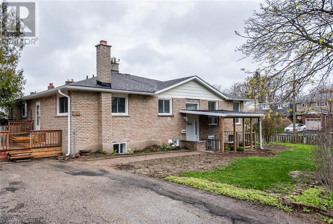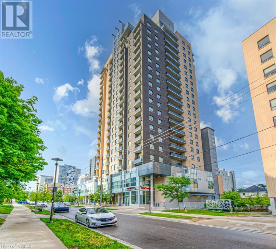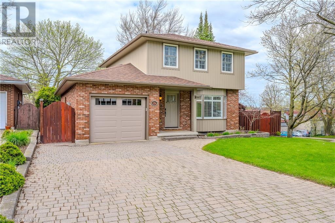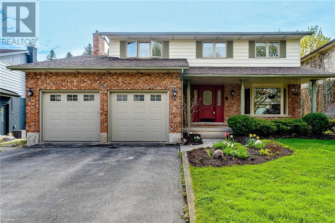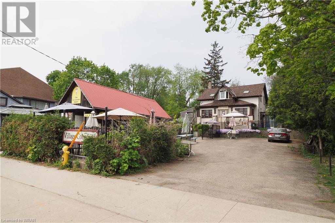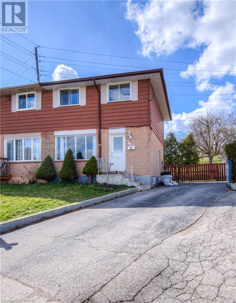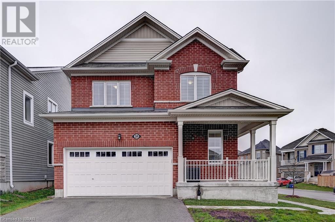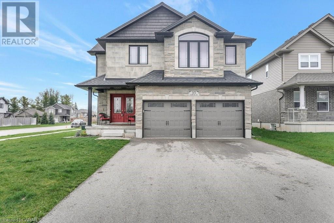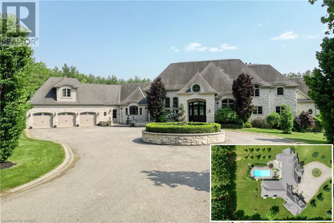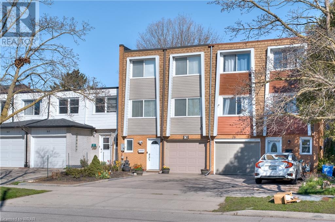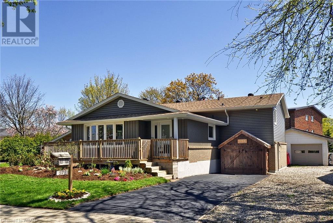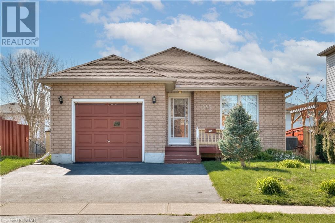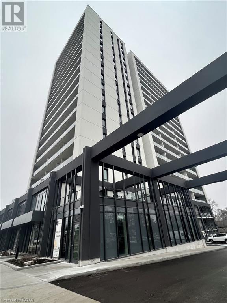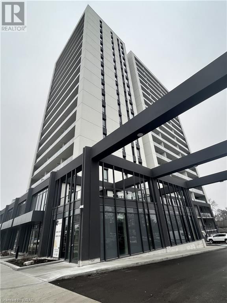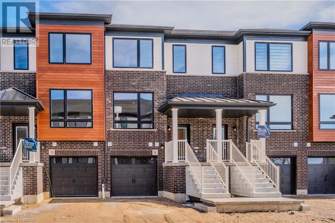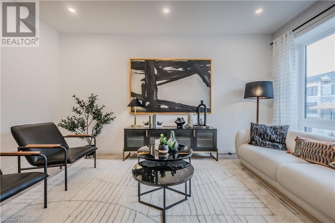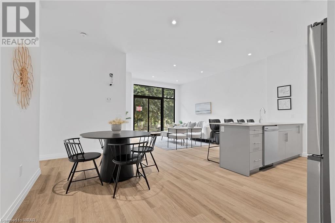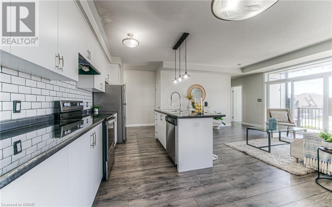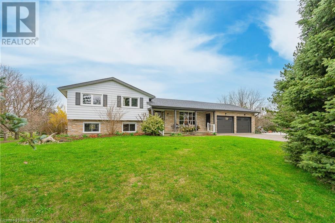552 Goldenrod Lane Lane Unit# 121
Kitchener, Ontario
The Tweed End Model in the Mattamy Build is a beautiful 3 bedroom, 2.5 bathroom home with over 1,456 sqft of living space. The open concept main floor boasts an east view with walk-out to balcony from the living room. The modern kitchen features new stainless steel appliances and a granite counter tops, island with extra cabinet and entertaining space. The oversized primary bedroom features a full 4 piece ensuite and walk in closet. Professionally painted throughout in addition to the brand new engineered floors and brand new burber broadloom. Easy access to transit and highway make daily commutes stress-free. Low maintenance fees add value to this home, as well as its proximity to school and park making it the ideal place for growing families. Enjoy living in a spacious, modern home with 2 parking spaces and all the amenities of city life at your fingertips! (id:8999)
3 Bedroom
3 Bathroom
1456
83 Westmount Road North Road N Unit# 1
Waterloo, Ontario
TURN-KEY INVESTMENT!! BEAUTUIFULLY RENOVATED 4 BEDROOM CONDO UNIT AVAILABLE! Unit 1 at 83 Westmount Road North is surrounded by shops and restaurants nearby, as well as a grocery store right across the street, with easy access to Waterloo Park, Uptown Waterloo, public transit, LRT and both universities. Great for students, professionals, and young families! This unit comes with a bright and spacious living room with access to the open balcony where you can enjoy stunning city views. The kitchen features beautifully renovated finishes including modern white cabinetry with quartz countertops, white subway tile backsplash and new stainless steel appliances. Down the hall are four large bedrooms with ample closet space, one with semi-private ensuite and an additional 3-piece bath. Each unit comes with an underground parking spot and a secure storage locker. Come see what this fully renovated condo unit has to offer! (id:8999)
4 Bedroom
2 Bathroom
1292
375 King Street N Unit# 805
Waterloo, Ontario
Centrally located at King and Columbia just steps to restaurants, night clubs, shopping, transit routes and all the exciting amenities Uptown Waterloo has to offer This 2 bedroom (easily converted to 3 bedrooms), 2 bathroom corner unit awaits it's new owners. Lots of natural light and a large balcony. In-suite laundry, underground parking, private storage, condominium fee COVERS heat, central air, hydro, water, amenities, parking, storage locker and maintenance. On site facilities include: indoor pool, sauna, games room, library, woodworking shop, hobby room, exercise room, billiards/ party room and car wash! Excellent location within close proximity to the Universities, Conestoga Mall and the expressway. Flexible closing. Do not delay, call your Realtor today for you private viewing and start enjoying the spectacular sunsets from the privacy of your home. (id:8999)
2 Bedroom
2 Bathroom
1175
404 King Street W Unit# 307
Kitchener, Ontario
Own a stunning 2 bed, 2 bath, 2 parking space Condo in the historic Kaufman Lofts. An ADDITIONAL 500 SQ FT of private Studio/Hobby Room space, with endless uses, comes with this unit (office, gym, workshop, personal rec room, the choice is yours!!). Total living space is approximately 1,400 square feet! There are only 6 of these bonus rooms in the building, making this a rare opportunity! This unit also has a private covered Terrace/balcony to enjoy morning coffee or evening cocktails, an ample storage locker and shows like a model home! This is the perfect downsize or first home!. This gorgeous condo has a relaxed vintage vibe. You’ll love the soaring 13 foot ceilings, polished concrete floors and floor to ceiling windows. The large primary bedroom has a walk-in closet and ensuite 4 piece bath. Complete with In-suite laundry and a 2nd bedroom and a second 4 piece bath. The new Kitchen with island for extra storage, new cabinetry, quartz countertops and tile backsplash. The living/dining space leads to the covered terrace. Walkability score is high for this location. Just steps from Google and Communitech, walk to cafés, restaurants, boutique shopping, and groceries. LRT stop just outside the building will get you where you're going in minutes including Universities, Uptown, Library and Centre in The Square. Building amenities include: Rooftop Patio with BBQ and spectacular views of the city. Large Historic Party room with full kitchen, and Bike Storage Room. * Condo fees include all utilities except Hydro. The history of the Kaufman Lofts is of Historical significance dating back to their original construction 1908-1925. - The King Street entranceway is Vintage Grandiose with polished floors, sky high ceilings and pictorial photography taken of the then workers. Exterior Preserved. Interior transformed with the features you would expect. Located in the heart of the city. (id:8999)
2 Bedroom
2 Bathroom
1400
145 Armstrong Street W
Listowel, Ontario
Immaculate two-story home with 4 different levels of living space. Move in ready including 4 bedrooms, 3 bathrooms, open concept living room and all new kitchen in 2019. Tons of room for the family with fully finished basement rec room, den, huge basement storage space, large walkout deck, oversized backyard, and full size two-car garage. PLUS! For all your hobbies, tools, and toys, a sweet party-cave, or your personal golf sim, enjoy the detached and fully insulated shop with separate 100 amp service. Only 30 mins to Waterloo or an hour to Bruce Power, this is a must see home in a great part of Listowel. Contact your favourite sales agent to book your private showing today. (id:8999)
4 Bedroom
3 Bathroom
2350
170 Water Street N Unit# 302
Cambridge, Ontario
Sunny corner unit, with 2 underground parking spots, and southeast views! Laminate flooring, baseboards and trim, crown moulding, cabinetry, backsplash and under mount sink in bathroom all upgraded at time of construction. Well equipped kitchen w/ 42 cabinetry, ceramic backsplash and centre island. Living room overlooks the garden terrace and the Grand River, also seen from the 16' long balcony which has a beautiful composite deck floor. Four SS appls in kitchen and stacked washer/dryer included. Facilities in the building include roof top patio, party room, fitness centre, guest suite, underground parking and storage, outdoor terrace and gardens accessing footpaths along the river to downtown where you'll find restaurants, farmers' market, Hamilton Theatre, tennis, rowing and so much more! Two parking spaces included! (id:8999)
1 Bedroom
1 Bathroom
785
1752 Daleview Crescent
Cambridge, Ontario
Welcome to 1752 Daleview Crescent! First time offered for sale, this home has been lovingly cared for by the same family since being built. A handsome brick bungalow nestled in a prestigious court location, situated on a quiet crescent in the highly desirable Hilborn Park neighbourhood. This home features five bedrooms two bathrooms, spacious living room, dining room and a cozy family room. Hardwood flooring, newer windows, bright and sunny. Enjoy your morning coffee overlooking the beautiful well manicured, private, fully fenced backyard, perfect for entertaining or just relaxing in solitude. Two mature fruit trees, Apple and Peach! Many updates including custom front bay window, patio pavers, 25 year roof shingles replaced approximately 2012, furnace and A/C 2022. This spectacular property in the city is a dream come true. Extra wide and deep corner lot with room for a self contained tiny home on the property. The basement is spacious, with a separate side entrance and extra storage. Oversized driveway with ample parking for additional vehicles, RV, Boat, trailer. Two out buildings/ workshop- fully serviced with power.. If you are multi-generation family, investor, working from home or need an in-law suite, here is the property for you!! Close to all amenities, schools, highways, shops, schools and walking trails. (id:8999)
5 Bedroom
2 Bathroom
1473
95 Shea Crescent
Kitchener, Ontario
(Open Houses Sat May 4th & Sun May 5th 2 - 4 PM) Rare opportunity! In law/duplex potential with 3 separate entrances. Over 60 foot frontage! Freshly painted with neutral colours (2024). Beautiful bungalow for sale in desirable Laurentian Hills. Located in this family friendly neighbourhood, it’s also walking distance to 4 schools! Walk up your wide double wide concrete driveway and step onto your aggregate porch (2021) with plenty of space to sit and chat. Spacious entryway leads to your large living room with hardwood floors. The hardwood carries on to the dining room as well. Kitchen refreshed and complete with gleaming quartz countertop (2021) and newer stove (2020). Three good sized bedrooms including a 4 piece bathroom with newer flooring and vanity. A few stairs will lead you to the large back yard. The 10 x 10 insulated shed also has 15 amp service. Oversized single garage with plenty of overhead storage and inside entry. The lower level has brand new luxury vinyl flooring (2024) in the work out room and bedroom. Also featuring a 3 piece bathroom with a shower and a rec room with a walk up to the rear year. Other recent update AC (2021). Just a few steps from McLennan Park, Laurentian Power Centre, Groceries, Bus routes, shopping, etc. Won’t last long! (id:8999)
4 Bedroom
2 Bathroom
1267
10 Birmingham Drive Unit# 136
Cambridge, Ontario
Welcome to Modern ,luxury , Stylish brand-new Three Level END town Unit with unfinished (Development potential) look out basement .BEST LOCATION ,High demand area of Cambridge just South of the 401. All amenities, Restaurants and shopping stores are on your foot steps making it an ideal choice for your family. Features 3 bedrooms, 1.5 bathrooms, plus a den. The open concept Second floor includes 9' ceilings, luxury vinyl plank flooring, designer kitchen with Quartz countertops, island with Breakfast Bar and has extra space for your pots and pans. large great room Has large Windows and patio door to good size wood deck. Home is equipped with many Large windows to bring amazing natural light to Bright up your day. Sure to impress your clients!! (id:8999)
3 Bedroom
2 Bathroom
1540
17 Kay Crescent Unit# 211
Guelph, Ontario
Welcome to 211-17 Kay Crescent, where modern comfort meets accessible living in Guelph! This stunning 2-bedroom, 2-bathroom condo is nestled in a desirable location, offering both convenience and luxury. Step into this thoughtfully designed space and discover a seamless blend of functionality and style. The open-concept layout provides a spacious living area, perfect for entertaining guests or relaxing after a long day. Large windows flood the space with natural light, creating a warm and inviting ambiance throughout. Step out on to your own private balcony to enjoy your morning coffee or summer cocktails. The kitchen boasts sleek countertops, stainless steel appliances, and ample storage, making meal prep a breeze & enjoy the 3 seater breakfast bar. The primary bedroom is complete with closet and an ensuite bathroom for added privacy and convenience. A second bedroom offers versatility, ideal for guests, a home office, or additional living space to suit your needs. One of the highlights of this condo is its built-in accessibility feature ensuring ease of mobility and comfort for residents of all abilities with wider doorways being carefully considered to enhance your everyday living experience. One parking spot is owned and deeded so you'll never have to worry about finding a spot to park. Condo amenities include a gym, garbage removal, and a party room located at 25 Kay which is accessible for use by 17 Kay residents. Located in a sought-after Guelph location, this condo offers proximity to a wealth of amenities, including shops, restaurants, parks, schools and more. With easy access to transportation routes, commuting is a breeze, whether you're heading downtown or exploring the scenic beauty of the region. (id:8999)
2 Bedroom
2 Bathroom
914
246 Main Street
Atwood, Ontario
Welcome to 246 Main St, a charming 3-bedroom, 1-bathroom brick bungalow nestled in the quaint town of Atwood, Ontario. This property seamlessly blends modern updates with timeless character, making it an exceptional choice for those seeking comfort and convenience. Step inside to a bright and inviting living room that features a cozy gas fireplace, rich hardwood flooring, a ductless AC unit, natural wood trim and impressive 9-ft ceilings. The home’s heart is a spacious country-sized eat-in kitchen, boasting 10-ft ceilings, and a modern gas heating stove. The fresh white cabinetry is complemented by new quartz countertops and a stylish tile backsplash, creating a perfect space for culinary adventures. The home has been freshly painted in several areas and features main floor laundry. The updated 4-piece bathroom adds a touch of modern elegance to the home which is heated by 2 natural gas fireplaces (baseboards not used).Approx Heat $2100, Hydro $1800 per year. One of the property’s highlights is the 36 x 28 heated shop with a hoist, ideal for enthusiasts and professionals alike. Whether for hobbies or storage, this space provides ample flexibility. Outdoors, the steel roof with a transferable warranty promises peace of mind, while the home's proximity to Atwood Lions Park—just a stone's throw away—offers leisurely days spent outdoors amidst green spaces. Plus, you're conveniently located across from community amenities including a pool and community center. With a cheerful facade and a plethora of updates, this home not only promises a comfortable living environment but also a vibrant community right outside your doorstep. Make 246 Main St your new haven and embrace a lifestyle of comfort and convenience. (id:8999)
3 Bedroom
1 Bathroom
1118
543 Birchleaf Walk
Waterloo, Ontario
This remarkable 3 bedroom raised BUNGALOW sits elegantly on a tranquil cul-de-sac. Over 3000 sq ft of meticulously crafted finished living space. Just in time for summer, step into your own private backyard complete with INGROUND pool and POND feature. Enter through the inviting foyer, where you'll be greeted by an exquisite open concept kitchen and living area. The kitchen, ideal for entertaining, showcases modern quartz countertops, a SIZEABLE ISLAND WITH BREAKFAST BAR and ample white cabinets complemented by a stylish travertine stone backsplash and GE Profile appliances with carefree slate finish. The adjoining dining space is bathed in natural light, perfect for hosting large gatherings. Meanwhile, the GREAT ROOM features a vaulted ceiling, flooding the space with sunlight through two-story windows, and a modern gas fireplace. Gleaming solid oak hardwood floors adorn the main living areas. Retreat to the primary bedroom, complete with a luxurious ensuite boasting a corner shower, deep soaker tub with jets, and generous closet space. Wake up to the serene view of the pool, stepping outside through sliding doors onto your own private deck. Two additional bedrooms, with newer carpeting, and a main bathroom are conveniently located on the main floor, along with main floor laundry. Descend to the finished lower level, where 9-foot ceilings, large windows, gas fireplace, and upgraded carpeting create an inviting atmosphere. The expansive recreation room offers ample space for gatherings, complemented by a two-piece bathroom and a large storage area with a workbench and utility room. Outside, the LARGE BACKYARD OASIS beckons with a spacious concrete patio leading to the Tim Goodwin custom inground pool (16’ x 34’), surrounded by meticulously landscaped gardens and a pond feature. The pool house, (finished interior/electrical) doubles as a garden shed with separate doors. This home has been meticulously maintained and owner’s pride of ownership is evident. (id:8999)
3 Bedroom
3 Bathroom
3104
64 Allenwood Road
Elmvale, Ontario
Nestled in the charming town of Elmvale, discover this newly built home that sets a new standard for contemporary living. This home showcases a thoughtfully designed open-concept floor plan, creating a seamless flow between the Living Room with a fireplace, the large Dining room and the beautiful Kitchen. As you enter through the stylish front door, you are greeted by an expansive foyer open to above high ceilings and abundant natural light. The sleek cabinetry, quartz countertops, subway tile backsplash and a central island makes this kitchen both a functional workspace and a showpiece for entertaining. The black hardware & stainless steel appliances also give off a personal touch. This home boasts four generously sized bedrooms, each adorned with ample closet space for all your storage needs. The perfect laundry is conveniently located on the main floor. Come take a look at this master bedroom, it's a luxurious retreat, with a beautiful brick accent wall, also featured is a spacious ensuite bathroom with high-end fixtures, finished with an accent wall that is sure to attract the eye. The three additional bedrooms provide flexibility for guest accommodations, a home office, or a growing family. The home comes with an unfinished basement, providing a canvas for your personal touch and future expansion. What sets this property apart is the separate entrance to the basement, offering the potential for a private living space, a home office, or a rental unit, providing versatility that aligns with your lifestyle. This home offers a blend of luxury, functionality, and future potential. Welcome to a new era of comfort and sophistication in Elmvale. (id:8999)
4 Bedroom
3 Bathroom
2370
1504 Shore Lane
Wasaga Beach, Ontario
For more info on this property, please click the Brochure button below. This beautiful and peaceful cottage or home is situated in likely the most family-friendly and peaceful areas of Wasaga Beach. Imagine enjoying endless sunsets with your family and friends on the grandfathered deck immediately adjacent to the beach. Watch the fireworks all along Nottawasaga Bay on Canada Day and watch the kite boarders catching air on the lake right in front of you when the conditions are right! Sunbathe on the beautiful sand, swim in the gently sloping beach or paddle board right off the back steps of your deck. This home was stripped down to the studs in 2018/2019 and was extensively renovated including the kitchen and bathrooms. Inside you will find quartz countertops, all new windows, engineered hardwood flooring, a large Napoleon gas fireplace and a beautiful view of Nottawasaga Bay. This family-friendly property is ideal for entertaining with eight deck and patio areas where you can choose to drink your morning coffee and spend the day listening to the waves. Included in these areas are upper verandas off the two upstairs bedrooms where you can enjoy relaxing moments alone or with a friend soaking up the sounds of the beach life. Beautiful pine, cedar and fir trees line the many gardens on this property, which contains no grass and requires no lawnmower. Local amenities include a large grocery store, coffee shops, LCBO, restaurants and bars, which are located a very short drive away. Beautifully maintained one of a kind home. (id:8999)
4 Bedroom
2 Bathroom
1800
2208 Red Thorne Avenue
London, Ontario
Elegance and prestige, simplicity and exquisiteness barely describe this 5-year-old beauty in the highly desirable Foxwood Crossing neighbourhood of Lambeth! This whole home offers a unique European design from its curb appeal, to the kitchen design to the windows which tilt or fully open. With nearly 2900 sq ft above grade, plus over 1000 finished sq ft below grade, this home is suitable for extended or blended families. Tons of natural light flooding the home, 4 large bedrooms, 3.5 bathrooms, a kitchen fit for any chef with floor to ceiling, modern cabinetry, an extended countertop offering an eat at island, a breakfast area plus a separate dining area, make it perfect to host all your family gatherings. Main floor is also home to a 2-pc bath, laundry room and garden door to the backyard, which backs on to a tranquil and peaceful treed lot. Upstairs are the 3 bedrooms, a full bathroom, plus the primary bedroom with its own ensuite and walk-in closet. There is also space for your home office in the large loft area. The newly finished basement offers a rec room, a 3-piece bath and a rough in kitchen area for future use. You'll also find additional perks such as smart speakers throughout and fully wired HDMI plus a 10w generator for your added piece of mind. Flexible closing date. (id:8999)
4 Bedroom
4 Bathroom
2875
474 Grand Ridge Drive
Cambridge, Ontario
Welcome to the custom-built home at 474 Grand Ridge Drive, first time ever offered and making its market debut! Nestled in the desirable neighborhood of West Galt, this multi-level masterpiece boasts 3 bedrooms, 2.5 baths, and over 2,700 square feet of living space, promising a lifestyle of unparalleled elegance and convenience. Upon entering, you’re welcomed by the warm embrace of the spacious living area and dining room, adorned with gleaming hardwood floors that guide your gaze toward the cascading natural light flooding the room. The heart of the home, the eat-in kitchen, is perfect for culinary adventures and gatherings with loved ones. Picture-perfect windows frame views of the lush, expansive lawn, a haven for relaxation and outdoor enjoyment. Heading to the upper level you discover three generously proportioned bedrooms, each adorned with new luxury vinyl flooring, offering comfort to every resident and guest. The primary suite boasts ample closet space and a freshly updated four-piece cheater ensuite, ensuring a restful retreat after a long day. The sunken family room with a wood fireplace offers a cozy atmosphere on those chilly nights. With patio doors leading to the outside, you will find a sprawling, fully fenced rear yard, offering privacy and seclusion for outdoor leisure. Imagine lounging in the shade of the gazebo on the poured concrete patio, surrounded by the symphony of nature, creating cherished memories with family and friends. The extra deep lot is perfect for those considering installing a pool. Conveniently located just minutes from all amenities, this pristine property offers the epitome of urban convenience without sacrificing the tranquility of suburban living. Roof 2012. Driveway redone (2024). LVP Flooring in bedrooms and hallway (2024). (id:8999)
3 Bedroom
3 Bathroom
2743
69 Brembel Street
Kitchener, Ontario
Welcome to your cozy haven nestled within a vibrant, family-friendly neighborhood, where the embrace of community and the tranquility of nature converge seamlessly. Situated against a backdrop of verdant green space, this charming home offers the perfect sanctuary for first-time homebuyers seeking comfort and convenience. Step inside to discover hardwood flooring gracing the living and dining rooms, creating an inviting atmosphere for cozy gatherings. Glide through the dining room's sliding doors onto the upper deck, where you can savor the scenic views of the expansive fenced backyard, complete with a charming garden shed and greenspace beyond. The kitchenoffers updated cabinets, providing ample storage space for all your culinary essentials, complemented by sleek stainless steel appliances. Upstairs, find the primary bedroom offering direct access to the 4-piece bathroom, enhancing your daily convenience, while two additional bedrooms await to accommodate your growing family or welcome guests. Venture downstairs to the lower level, featuring a walkout design and large windows that bathe the space in natural light, offering boundless opportunities for customization. Step outside to the lower deck and immerse yourself in the generous backyard, perfect for outdoor activities and relaxation. This home, lovingly cared for by its original owner, is ideally situated near the Grand River Recreation Complex, ensuring endless entertainment options. With easy access to HWY 7/8 and the 401, while nearby shops, restaurants, libraries, and scenic trails along the Grand River enrich your everyday lifestyle. Don't let this opportunity slip away – seize the chance to call this wonderful property your own! (id:8999)
3 Bedroom
2 Bathroom
1837.7000
102 Dawson Street
Waterloo, Ontario
Indulge in luxury living with this stunning, newly-built semi-detached home nestled in the heart of Waterloo's sought-after uptown area. Revel in three spacious bedrooms and three bathrooms, including a captivating primary ensuite. Beyond the expected, discover versatile spaces like a separate dining room or home office, adaptable to your unique preferences. Delight in the gourmet kitchen equipped with top-of-the-line appliances and exquisite finishes, seamlessly blending style with functionality. The unfinished basement boasts lofty 9-foot ceilings, presenting a blank canvas ready for your personal touch. The potential for added square footage is undeniable, offering endless possibilities from a cozy family retreat to a sprawling entertainment haven. The convenience of this prime location is not to be forgotten, just steps away from a vibrant array of shops, eateries, and entertainment options. Effortless commuting is ensured with easy access to the LRT, ideal for busy professionals and students alike. Don't miss your chance to elevate your lifestyle in this refined Waterloo gem! (id:8999)
3 Bedroom
3 Bathroom
1719
2 Knox Court
Kitchener, Ontario
Ultra-rare premium bungalow on highly-sought Knox Court! Prepare to fall in love with this spectacular home with backyard oasis and the perfect location! Coming in the front door, you’ll be impressed by the open concept layout with high ceilings and professional finishes. There is an office, a formal dining room, and a huge chef’s kitchen with granite countertops, high-end appliances, and a butler’s pantry. The living room is filled with natural light and features a patio door walkout. The large primary bedroom boasts a private ensuite and walk-in closet. There is a second bedroom on the main floor as well, along with a second full bathroom and laundry. The basement is fully finished with a massive family room, two additional bedrooms, another full bathroom, and tons of storage. Wait until you see the very private backyard oasis, with concrete patio, manicured gardens, and inground saltwater pool. Don’t forget about the double car garage, beautiful porch, and impressive attention to detail throughout. Knox court is a special location with amazing homes, green space trails, and only minutes from schools, shopping, and all amenities. Easy access to highway 401. Call your realtor today to book a private showing before it’s gone! TREB X8273828 (id:8999)
4 Bedroom
3 Bathroom
3084.9300
1049 Grouse Grove
Dorset, Ontario
Welcome to 1049 Grouse Grove, where modern comfort meets rustic charm on the serene shores of Crane Lake in Algonquin Highlands. This extensively recently renovated cottage exudes warmth and character, boasting three cozy bedrooms and a fully accessible bath for your convenience. Step onto the newer deck and staircase, leading to a brand new dock perfect for lounging or launching your watercraft. Enjoy the pristine views Crane Lake has to offer and soak up all the privacy that comes with owning a property next to Crown land. Don’t like stairs? No problem!Alternatively, follow the brand new walking path down to the dock, offering easy access without sacrificing aesthetics and fully accessible for all! Nestled amidst nature yet just a short drive from the vibrant town of Dorset, this retreat offers both tranquility and quaint vibes of the infamous town of Dorset. Indulge in the simple pleasures of lakeside living, whether it's casting a line, exploring hiking trails, or paddling across the glassy waters. Inside, the brand-new kitchen awaits, complete with chic finishes, ideal for culinary adventures. Each of the three bedrooms is adorned with tasteful, contemporary furnishings, included in the sale, providing a cozy haven for relaxation. Beyond its charm, this turnkey property presents an enticing investment opportunity. With several weeks already booked for the summer season, generating substantial rental income exceeding $18,000, it offers the perfect blend of personal sanctuary and financial gain. Interested in using this property as an investment? $2,500 marketing package and all water toys and furniture is included in the sale! Don't miss the opportunity to experience the modern rustic charm of 1049 Grouse Grove – your lakeside escape and investment awaits! (id:8999)
3 Bedroom
1 Bathroom
768
4 Inverness Place
Cambridge, Ontario
This house, located on a large lot, is a must see! This 3-bedroom, 3 bathroom has very spacious rooms and moldings throughout and would be suited for any growing family. The formal living room is a considerable size and separate. The formal dining room will hold a large gathering. Picture windows accompany each of these rooms. In the kitchen you will find Caesar stone quartz counter tops (2015) and new live edge counter on island. Upstairs you will find a closet organizer in primary bedroom (2022), wood floors(2015) and bathroom import tile(2021) The home has 2 fireplaces, one gas in the rec room and the other, wood burning, in the family room. In the basement there is also newer flooring (2022) and 7' glass slider doors (2021) There is also a separate room in the basement that can be used as a den/office. The beautifully landscaped, fully fenced, private backyard offers lots of space with a tiered extra large deck, a pond and surrounded by beautiful perennial gardens. Close proximity to schools, community pool, walking distance to parks, the trendy Gaslight district and private pool/tennis court club. Other updates include: new electrical panel (2018), two outdoor electrical plugs (2018), wiring for hot tub(2018), new chimney(2021), roof (2017), water softener owned, chimney cleaning(2019), upstairs front windows capped(2016) reverse osmosis, dimmable switches in kitchen, family room and upstairs bathroom, 4 car driveway, natural gas bbq, new furnace (2024) and AC (2024). (id:8999)
3 Bedroom
3 Bathroom
2475.2800
125 Crewson Court
Rockwood, Ontario
Experience unparalleled luxury in this magnificent 2-KITCHEN, 6-BEDROOM, 5-BATHROOM, estate home is a mere 20-min drive from Milton, Hwy401, Georgetown and Guelph. Go Train within 5 min drive. Enjoy total tranquility on approx 3.4 acres of lush conservation-backed land. A Thomasfield Home in the prestigious Crewson Ridge Estates, a testament to exquisite craftsmanship & refined taste. Boasting a grand 2-storey design with over 5,200 SQ FT OF FINISHED LIVING SPACE, every corner of this home exudes opulence. 3386 sq ft above ground, this home offers unparalleled views from every angle, bask in the beauty of nature from the comfort of your own home. Features include: 6 BED, 5 BATH, 9' CEILINGS ON MAIN WITH HEATED MARBLE FLOORS, CUSTOM KITCHEN. A walkout basement offers an additional 1823 sq ft of SELF CONTAINED LIVING SPACE with an OVERSIZED KITCHEN, QUARTZ COUNTERS, LARGE ABOVE GRADE WINDOWS, 9' CEILINGS, 2 BED, 2 BATH, FAMILY ROOM, SEPARATE ENTRANCE for in-law suite and/or multi-generational living. The main floor boasts 9' CEILINGS THROUGHOUT. The CUSTOM PARAGAN KITCHEN with QUARTZ COUNTERS, SOFT-CLOSE CABINETRY, CUSTOM CHERRY WOOD ISLAND and HIGH-END BRIGADE COMMERCIAL APPLIANCES. HEATED MARBLE FLOORS, SCRATCH RESISTANT ENGINEERED CHERRY WOOD FLOORS. 2 WALK-IN CLOSETS, ACCOMPANIED BY AN 8PC MASTER ENSUITE BATHROOM WITH HEATED FLOORS. ENERGY-EFFICIENT AMENITIES SUCH AS SEALED HOME, GEOTHERMAL HEATING & COOLING SYSTEM, GENERAC BACK-UP GENERATOR, and VENTILATION SYSTEM. Modern conveniences, including a CENTRAL VACUUM SYSTEM, ALARM SYSTEM, INTERNET & FIBER OPTICS SERVICING. 8 WALL-MOUNTED TV'S INCLUDED. JOHN DEERE ZERO TURN LAWN MOWER INCLUDED. Indulge in luxury living with this exquisite estate, where every detail has been meticulously curated to exceed the highest standards of elegance and comfort. Don't miss the opportunity to make this dream home yours. Schedule your private tour today and elevate your lifestyle to extraordinary heights. (id:8999)
6 Bedroom
5 Bathroom
5209
133 Mausser Avenue
Kitchener, Ontario
Welcome to your dream home! Nestled in a great family-friendly neighborhood, this charming property boasts a detached garage and a newly paved driveway, providing ample parking space. Step inside to discover a beautifully renovated kitchen featuring brand new stainless steel appliances, including a convection oven with an air fryer – perfect for culinary enthusiasts! With three spacious bedrooms and two updated bathrooms, comfort and convenience await. The finished basement offers additional living space, ideal for entertainment or relaxation. Outside, enjoy the tranquility of a fenced-in backyard adorned with delightful perennials, including vibrant tulips and soothing lavender, blooming anew each spring. Don't miss the opportunity to make this your forever home – schedule a showing today! (id:8999)
3 Bedroom
2 Bathroom
1607.8500
96 Niska Road
Guelph, Ontario
Welcome to your dream home in the heart of Kortright Hills, Southern Guelph! An ideal location within walking distance of schools, the YM/YWCA, and Mollison Park. A five-minute drive to the Stone Road Mall and the University of Guelph. Commuting is a breeze with easy access to the 401 East and convenient bus routes at your doorstep. Situated on a fully landscaped lot with a view of mature Maple Trees, this residence offers a peaceful retreat. The large South-facing backyard is a haven with an 18’ X 36’ inground pool, a newly built pool house featuring a workbench, shelves, and storage, enhanced with a recently installed interlocking stone wall and lower deck. The backyard is an ideal spot for sunbathing and enjoying time outdoors. As early as the front door, you are met with a beautiful view of the whole home thanks to the spacious layout. The two-story living room with windows to the ceiling provides a sunny view of the beautiful front yard and natural light throughout the home. The kitchen overlooks the backyard, offering ample storage and a work area in recently refinished cabinets with a quartz countertop and marble backsplash. Connected to the dinette and family room. With a French door leading to the deck, an excellent space for family meals, coffee, and barbecues. Upstairs, find generously sized bedrooms, including the main bedroom with an ensuite featuring a soaker tub and a separate shower. The den overlooks the main floor, adding openness. The bright basement is an ideal recreational space, perfect for exercise or children's play. It provides plenty of storage due to the large pantry, workshop, seasonal closet, cold room, and extra bedroom. Updates include a steel roof with a 50-year warranty (2005), all newer appliances, a high-efficiency Lennox A/C AND furnace, water softener, and newer (2017/2018) energy-efficient windows on the main and upper floors. This home is a haven of comfort, convenience, and style, ready for you to make it your own. (id:8999)
4 Bedroom
3 Bathroom
3248
205 St Jerome Crescent
Kitchener, Ontario
Spacious, renovated legal duplex on a crescent location loaded with features! Completely renovated in 2020 205 St Jerome Cres is perfect for investors looking for quality turn-key investment or multi generational families. The main floor unit has the perfect layout with a large island/breakfast bar in the kitchen opening up to the living/diving area and 3 bedrooms, 1 bathroom plus ensuite laundry. Features include tiled entrance, kitchen and bathroom, stone counters, tiled back splash, stainless steel appliances, updated lighting and a side entrance to the large deck and fenced in yard. Entering through the private separate side entrance to the lower level unit you will find a huge 2 bed, 1 bath 1100sq foot unit with great ceiling height and natural light throughout. Quality vinyl flooring throughout, new kitchen with stainless steel appliances, back splash, kitchen island leading to the large living room area, massive primary bedroom, tiled bathroom and tub/shower, extra storage and ensuite laundry as well. Safe and sound insulation and resilient channel installed to minimize sound transfer, interconnected fire alarms, parking for 4, separate hydro meters, sitting on a 50 x 130ft lot plenty of space to enjoy or add massive value with potential to put 1-2 more units in the rear yard! Book your showing today! (id:8999)
5 Bedroom
2 Bathroom
2250
255 Gatehouse Drive
Cambridge, Ontario
Welcome to 255 Gatehouse. This immaculate home features a gorgeous main floor, which was recently renovated ($110K) , by Waterloo Caftsmen. Beautiful hardwood floors, open concept and high ceilings in main floor family room. The kitchen is outstanding! Huge 8+ foot kitchen island, quartz counter tops, custom cabinetry with large pantry with pullouts, spice drawer and much more. The layout of the main floor is very versatile too (right now, the family room is being used as a dining room). The top floor features 3 spacious bedrooms. The primary bedroom is very large, has a walk in closet and a newly renovated ensuite with jacuzzi tub and brand new shower. The basement is fully finished has a large L-shaped rec room with beautiful gas fireplace. The other room is an office/ games room but could be a home gym or turned into a 4th bedroom (just needs a closet and egress window). The backyard is fully fenced and has a nice sized deck. The roof shingles are 8 years old and the furnace is approximately 10 years old. This home is located in a sought after neighbourhood and is close to schools, parks, churches, shopping and more. (id:8999)
4 Bedroom
3 Bathroom
2450
358 Queenston Road
Cambridge, Ontario
Welcome to 358 Queenston Road! This Georgian beauty features 3 bedrooms and two baths along with an attic that is just waiting for your finishing touches. Circa 1850 this is one of the first homes built in the area. Character abounds with the high ceilings, large principle rooms and large windows. Relax and enjoy the large front porch, upper porch or the oversized beautifully landscaped yard great for garden parties, bbqs or just relaxing on a summer evening. Close to schools, shopping, trails and with easy access to major transit, this home won't last long. (id:8999)
3 Bedroom
2 Bathroom
2237
916 Banffshire Court
Kitchener, Ontario
This move-in ready family home boasts just over 2000 sq. ft. of stylish & functional carpet-free living space, 3 bedrooms, 2.5 bathrooms, & a convenient location near shops, restaurants, & the Huron natural area. Check out our TOP 6 reasons why you’ll want to make this house your home! #6 CARPET-FREE MAIN FLOOR - With its bright, carpet-free layout, the main floor will make you feel right at home. Cozy up in the living room & enjoy ample light streaming in from the backyard. There's engineered hardwood & tile flooring throughout, updated light fixtures, & a convenient powder room. #5 EAT-IN KITCHEN - Enjoy cooking up a storm in the excellent kitchen, which features S/S appliances, quartz countertops, subway tile backsplash, & a breakfast bar. With seamless access to the patio from the spacious dinette, indoor-outdoor dining becomes a breeze. #4 FULLY-FENCED BACKYARD - Unwind in the private, fully-fenced backyard & enjoy the sunshine. With a welcoming interlock patio, tasteful landscaping, & enough room for the kids or pets to play freely - the outdoor space is perfect for summertime fun! #3 BEDROOMS & BATHROOMS - Head up to the carpet-free second floor, where you'll find three bright bedrooms. The primary suite features a walk-in closet & a 4-piece en-suite with a shower/tub combo. The other two bedrooms share a main 4-piece bathroom with shower/tub combo as well. #2 FINISHED BASEMENT - Head downstairs to discover even more great space in the carpet-free basement! The generously sized space offers LVP flooring and endless possibilities, whether you envision a home theatre, gym, office, or play area for the kids. Equipped with laundry & storage, it's as practical as it is versatile. #1 LOCATION - Situated on a quiet, family-friendly cul de sac with easy access to parks, schools, & shopping, you’ll be living the good life. You’re located close to the Huron natural area, Conestoga College, & you have easy access to Highway 401 & the Expressway. (id:8999)
3 Bedroom
3 Bathroom
2040.2700
41 Church Street
Ayr, Ontario
For more info on this property, please click the Brochure button below. Gather the entire family in this expansive, contemporary sanctuary. Step into the luminous, open-concept main living space of this stunning two-story family residence, boasting soaring 10-foot ceilings, elegant 9-foot doors, and gleaming hardwood and tile flooring throughout. Delight your guests around the exquisite granite island in the chef's kitchen. On the main level, discover a generously sized office bathed in natural sunlight, as well as a convenient laundry/mud room adorned with custom cabinetry. Ascend the graceful hardwood staircase to find double doors Luxurious primary bedroom suite, featuring a spa-like, 5-piece ensuite bath and a spacious walk-in closet. Three additional sizable bedrooms, each graced with expansive windows and ample closet space, share a beautifully appointed 4-piece bath, complete with oversized tile, granite countertops, and under-mount sinks, mirroring the refinement found throughout the home. Entertain effortlessly in the resort-style backyard oasis, showcasing a heated 16' x 32' mineral pool (installed in 2019), complemented by stamped concrete and a charming 10 x 10 shed crowned with a cedar roof. On rainy days, retreat to the finished basement for movie nights, where you'll also find a convenient 3-piece bath. Stay active with the plethora of outdoor amenities nearby, including Victoria Park with its tennis courts, baseball fields, sprawling gazebo, and inviting playground. This exceptional home also features a water system complete with a owned softener, ensuring comfort and convenience for years to come! One of a kind! (id:8999)
4 Bedroom
4 Bathroom
2340
366 Westwood Drive
Kitchener, Ontario
ATTENTION INVESTORS AND BUYERS LOOKING FOR INVESTMENT, YOUR PLACE WITH A MORTGAGE HELPER OR WANT SPACE TO LIVE WITH EXTENDED FAMILY, 366 WESTMOUNT DR KITCHENER HAS IT ALL. THIS LEGAL DUPLEX ( CONFIRNATION OF FINAL INSPECTION CERTIFICATE AVAILABLE AT REQUEST), CARPER FREE PROPERTY HAS BEEN FULLY GUTTED AND REBUILT WITH ALMOST EVERYTHING NEWLY BUILT. BOTH THE UPPER AND LOWER UNITS HAVE BRAND NEW CUSTOM MADE KITCHENS WITH QUARTZ COUNTERTOP AND STAINLESS STILL APPLIANCES. BOTH UNITS HAS SEPARATE ENTRIES AND THIER OWN LAUNDRIES. THE MAIN UNIT HAS A SPACIOUS LIVINGROOM, BRAND NEW OPEN CONCEPT MODERN KITCHEN, 3 SPACIOUS BEDROOMS, TWO BATHROOMS, AND ITS OWN LAUNDRY. THE LOWER UNIT HAS A UNIQUE FEATURE WITH TWO SPACIOUS STUDIOS AND THIER OWN ENSUI WASHROOMS AND A BRAND NEW KITCHEN AND A LAUNDRY TO SHARE. TO MENTION SOME OF THE MAIN UPDATES: FURNACE (2022), AC (2024), TWO BRAND NEW MODERN KITCHENS (2024), TWO BRAND NEW MODERN WASHROOMS (2024), ALL ELECTRIC UPGRADED (2024), NEW FLOORING THROUGHT THE HOUSE (2023) AND FRESHLY PAINTED THROUGHT THE PROPERTY. MOST IMPORTANTLY, IT IS VACANT AND READY FOR YOU IMMIDIATEKLY. IT IS ALSO LOCATED CLOSE TO ALL AMINITIES. BOOK YOUR SHOWING TODAY! COME AND SEE IT FOR YOURSELF!!! SUCH OPPOERTUNITY WON'T LAST LONG. IF YOU NEED MORE INFORMATION, REACH OUT TO LA. (id:8999)
3 Bedroom
4 Bathroom
2298.6800
318 Spruce Street Unit# 1806
Waterloo, Ontario
This VACANT, move in ready and fully furnished one-bedroom PLUS DEN condo spans 688 sqft and is conveniently situated just steps away from the University of Waterloo, Wilfred Laurier and Conestoga College. The condo boasts a modern interior with 1.5 bathrooms, granite counters, spacious cabinets, and stainless steel appliances. Additionally, it comes with an UNDERGROUND PARKING spot and in-suite laundry facilities. Notably, the condo fees are affordable and cover high-speed internet. The building offers various amenities such as a fitness center, bike storage, rooftop terrace, social lounge and study room. (id:8999)
2 Bedroom
2 Bathroom
688
356 Culpepper Place
Waterloo, Ontario
Welcome to 356 Culpepper Place! This 3+ Bed, 3 Bath home features over 100K in beautiful updates. With large, bright principle rooms and bedrooms, California shutters throughout and a lovely updated Kitchen with lots of cupboard and pantry space this home is an entertainers dream. The beautifully landscaped back yard has a stamped concrete deck area with gazebo and outdoor fireplace along with a pond and several seating areas, great for gathering with family and friends or just enjoying a quiet evening in the outdoors. Close to U of W, WLU, Uptown Waterloo and shops at the Boardwalk this home is in a great family neighbourhood close to everything you could want. (id:8999)
4 Bedroom
3 Bathroom
2241
117 Sandford Fleming Drive
Waterloo, Ontario
Nestled in Upper Beechwood this stunning home offers the perfect blend of modern elegance with 6 total beds, 4 baths & 4000+sqft of pure comfort.The front door greets you with an abundance of natural light and beautiful hardwood floors. The open-concept layout seamlessly marries the newly renovated (2024) gourmet kitchen with custom cabinetry & sleek solid surface countertops, family & dining; an ideal space for relaxing & entertaining. Step outside the kitchen to an elevated deck for outdoor dining & private oasis with beautifully landscaped backyard. A warm family room invites you to cocoon in front of the fireplace. The open concept dining & living provides the perfect setting for hosting dinner parties & holiday celebrations.Retreat to the luxurious master suite, where serenity awaits. A tranquil sanctuary features ensuite whirlpool tub, separate shower & dual vanities offering a spa-like experience at home. Generously sized bedrooms each offering comfort & privacy for family members & guests alike.A spacious basement complete with walkout offers endless possibilities for recreation, relaxation, & additional living space.This versatile space with separate entrance could easily be transformed into an in-law suite with 2 finished beds, full bath, living area including fireplace & ample space for a beautifully designed kitchen. Steps from picturesque walking trails and located just minutes from top ranked schools: KW Bilingual & two Universities along with all amenities; medical, restaurants, library & shopping (+Boardwalk Strip). Beechwood Community offers membership to various programs at the community pool & tennis/pickleball. Day camps, aqua-fit, lessons & social gatherings are a few of the unique offerings to the members of this sought after community. This home offers the best of city living with the comforts of suburban tranquility. Schedule a private showing today & prepare to fall in love with this remarkable home & all that this community has to offer. (id:8999)
6 Bedroom
4 Bathroom
4190
1377 King Street N
St. Jacobs, Ontario
WELCOME to the thriving village of St. Jacobs, with all the unique shops that this village is well known for, LIKE THIS ONE. This well established store with the hard to find anywhere else items, and the Ice cream parlor/ food and beverages out front. A great place to enjoy the St. Jacobs unique energy with a bite to eat and a drink. This is the property with so much potential for the next business owner to build on the already well established business. Ice Cream parlor equipment included. The store merchandise available in addition to purchase price. In addition to the business there is a two bedroom apartment with an amazing living room on the second floor of this two storey building. The sky lights make this a very well light space to enjoy. (id:8999)
2 Bedroom
3 Bathroom
3057
30 Husson Place
Cambridge, Ontario
DISCOVER THE CHARM OF 30 HUSSON PLACE IN CAMBRIDGE. Offering over 1600 sqft of total living space boasting several attractive features. The main floor has a bright and open-concept layout, creating a spacious and inviting atmosphere. The kitchen is open to the living and dining space. There are a total of 3 bedrooms and 2 full bathroom. The lower level of the home is finished, providing additional living space that can be used for various purposes. Parking is convenient with a single driveway, allowing space for up to two vehicles. Recent updates have been made to the property, including kitchen (2024), floors( 2024) , Upstairs washroom(2024), freshly painted throughout (2024). One of the highlights of this property is its convenient location. It is within short distance of parks, place of worships making it an ideal choice for families. Additionally, located just minutes away from Highway 401, offering quick and easy access to major transportation routes. (id:8999)
3 Bedroom
2 Bathroom
1611
31 Compass Trail Trail
Cambridge, Ontario
Absolutely Stunning All Brick 5 Yr New 4 Bedroom 3 Washroom Upgraded Executive Double Car Garage Home On Huge 63' Wide Fully Fenced Corner Lot In the High Demand RIVERMILL Community , Hespeler , Cambridge. Large Wrap Around Inviting Porch. Main Floor Features 9' High Ceilings & a Gorgeous Open Concept Bright an Airy Layout Loaded With Upgraded Tiles , Hardwood Flooring in The Multi-Purpose Den, Open Living / Dining Room. Huge Upgraded Dream White Kitchen With Quartz Counter Tops, Custom Subway Tile Backsplash, Huge Centre Island With a Breakfast Bar. Pantry. Taller Cabinets. Top Of the Line Kitchen-Aid Appliances Including A Gas Stove. MF Powder room, Door from Garage To Inside. Pot Lights Galore. Sliders to a Fully fenced Large Backyard With Lush Green Garden. Hardwood Staircase With Wrought Iron Pickets. Hardwood Flooring on the 2nd Floor Hallway. Features 4 Very Good Sized Bedrooms Including an Over Size Primary Bedroom With a Walk in Closet + a Sweater Closet. 5 Pce Ensuite Featuring His & Hers Double Sinks with Quartz Counter tops & Upgraded Tiles. Common Washroom With Quartz Counter tops . All Large Principle Rooms With Large Windows. Painted In Clean White Colors throughout. Feels Like Brand New. California Shutters on All Windows. Large Basement Is Ready For Your Finishes With Big Windows, & High Ceilings + Rough In For 3 PCe Washroom. Water Softener & Reverse Osmosis Drinking Water System. EV Charger is Included . No Rental Items. Just Move in & Enjoy This Beautiful Family Home. Great Rive mill Location Close To Parks, Highway 401 , Main Hespeler road Shopping. (id:8999)
4 Bedroom
3 Bathroom
2122
35 Curtis Street
Innerkip, Ontario
Impressive family home situated in the quaint community of Innerkip. This 5 year old home presents over 2500 sq ft of finished living space on 4 levels, an attractive layout, carpet free and over $57,000 in upgrades. Classic stone/brick exterior enhances and elevates the curb appeal of this home. The main level features a welcoming large-scale foyer, convenient 2 pce powder room and laundry room with garage access. On the 2nd level is the heart of this home, characterized by a soaring cathedral ceiling, spacious open concept layout flooded with natural light. Rich hardwood flooring in the livingroom /dining area, compliment the tasteful kitchen design, complete with oversized island, granite countertops, glass backsplash, upgraded cabinetry and walk-in pantry. The primary bedroom boasts a walk-in closet and stylish 4 pce ensuite. Two additional good-sized bedrooms and 4 pce bathroom finish off this upper level. A lower level rec room, highlighting a wall of built-ins and extra large windows, is the ideal space for family gatherings or additional bedrooms. A convenient 3 pce bathroom complete this level. Extra storage space can be found in the below-grade unfinished area of the basement. Located within minutes to the 401/403, Woodstock and all amenities. Offering both comfort and convenience, 35 Curtis St is the perfect family home! (id:8999)
3 Bedroom
4 Bathroom
2526
63 St George Road
Paris, Ontario
THIS EXTRAORDINARY ESTATE TRULY EMBODIES THE EPITOME OF LUXURY LIVING. Situated on a sprawling 9.21-acre property, the gated entrance and surrounding mature trees provide both privacy and a stunning natural backdrop. From the moment you step into the grand 2-storey entryway, floor-to-ceiling windows immediately capture your attention, offering breathtaking views and setting the tone for the entire home. Thoughtfully designed, the layout of this estate encompasses nearly 10,000 square feet of living space, providing ample room for both comfortable living and entertaining. With 5 bedrooms & 7 bathrooms, there is plenty of accommodation for residents and guests alike, ensuring everyone can enjoy the utmost in luxury and privacy. The chef's kitchen stands out as one of the highlights of this property, featuring generously sized double islands, high-end appliances, and luxurious finishes. This space is a culinary enthusiast's dream, offering the perfect environment for creating gourmet meals and hosting memorable dining experiences. For those who love to entertain, the estate seamlessly blends indoor and outdoor living through triple sets of French doors. These doors lead you to a private heated pool, an outdoor kitchen, and a pizza oven, adding a unique and unforgettable element to gatherings. As you explore the property, you'll discover additional lavish amenities and features. The wine cellar, for instance, offers a sophisticated space to store and showcase an impressive collection of wines. Additionally, there is a gym, a bar area, and a projection screen for a home theater experience. The estate also includes a spacious garage with parking for up to 5 cars. With its vast range of top-notch amenities and features, this resort-worthy home offers a luxurious and comfortable lifestyle on a grand scale. It seamlessly combines timeless charm with contemporary elegance, creating a truly exceptional living experience for those fortunate enough to call this their new home. (id:8999)
5 Bedroom
7 Bathroom
9981
78 Heiman Street
Kitchener, Ontario
Introducing our latest listing at 78 Heiman Street, nestled in the vibrant heart of Kitchener. This beautiful property is in close proximity to Meinzinger Park, Mausser Park, schools, and plenty of shopping amenities, giving you convenience and leisure at your fingertips. Prepare to be enamored by the charm and functionality of this updated residence. Step into the modern kitchen, poised to be the center of countless culinary adventures shared with loved ones. Its seamless connection to the spacious dining area promises years of cherished family gatherings and memorable moments. The expansive living room offers versatility as your personal entertainment space, perfect for lively game nights or serene reading sessions. The primary bedroom space offers a large layout ideal for relaxation and rejuvenation. Two additional sizable bedrooms and a five-piece bathroom cater to the needs of a growing family. Downstairs, discover a practical laundry room and a delightful recreational area, ideal for children's play or a cozy home office. Outside, the backyard beckons with its inviting layout, perfect for children, pets, and hosting gatherings with friends and family. Situated in a central locale and adorned with numerous modern updates, this home perfectly aligns with the needs of your growing family. Don't miss the opportunity to make this beautiful property your own. (id:8999)
3 Bedroom
2 Bathroom
1769
578 Mount Anne Drive
Waterloo, Ontario
Located in Waterloo’s family friendly Lakeshore neighbourhood, close to St. Jacobs Market, walking distance to schools, rapid transit, restaurants, groceries, Conservation Area, the Expressway, both Universities & Uptown Waterloo core. Completely renovated inside & out, four bedroom home, in a great location unique lot, (56' frontage/ample street parking). Includes open concept main floor, four bedrooms above grade, a 260sf well built, well insulated home gym, with rubber flooring on warm Dricore subfloor, movie theater room with built in projection & surround sound negotiable, huge bonus basement space with plenty of storage, ceiling height and even a two-person Infrared Sauna! Property boasts fully operational, Mitsubishi heated/cooled, 20x30 foot, insulated, wired shop space with 8'4 ceiling height! Calculate expense & hassle saved not having to rent offsite. Additional bonus: passive income stream of +/- 3K per year, (years left on lucrative 54.9 cent/kwh Microfit rate with no middleman). Fully owned & paid-for solar panels, (24K value) located on shop roof. Potential to utilize for your own charging requirements. Three piece bath on lower level, space for a kitchenette & separate entrance allow for a ideal in-law setup/mortgage helper. Opportunity for shared ownership as strategy to enter the market. Custom finishes include main floor closet/organizer, big bright bay window, 8mm luxury vinyl plank floors, new trim & baseboards, new kitchen with hardwood doors, custom oversized, (4.5x8') granite island and barstools included, red & grey elm shelving/kitchen counter top, coffee bar with sink, water filtration and bar fridge, updated bathrooms & updated front/rear decking. Roof, soffits, facia, downspouts 2021, shop HVAC 2015, insulation, (R60+) and venting 2021, house wrapped in foam, re-sided 2022, windows 2021, 8x12 shed 2021. The list goes on. Move right in & enjoy this energy efficient, family home where pride of ownership is evident throughout. (id:8999)
4 Bedroom
2 Bathroom
2325
945 Kelsowood Lane
Fergus, Ontario
Experience the epitome of comfort and privacy at 945 Kelsowood Lane, where a well maintained home harmonized with great neighbourhood surroundings to create the perfect sanctuary. The location is perfect to add conveniences into your world; only a few minutes drive to all the amenities you're going to need. Step inside to find a move in ready living, adorned with classic hardwood flooring. Enjoy the bright living room and soak up all the natural light. Retreat to the large primary bedroom. One additional bedroom, a large living room which features inviting sliding doors to a large back deck where you can whined down at the end of the day. Downstairs, is an open canvas, with a huge open concept lower level space and a rough in bathroom, ready for your visionary touch! It is a true gem waiting to be discovered. Don't miss the chance to call this charming property, your home sweet home. Schedule your showing today and embrace a lifestyle of comfort and convenience. (id:8999)
2 Bedroom
1 Bathroom
1015
741 King Street Unit# 1711
Kitchener, Ontario
Where sophistication meets convenience on the bustling border of Downtown Kitchener and Uptown Waterloo, welcome to modern urban living at the Bright Building. Step into luxury as you’re greeted by an expansive lobby exuding elegance and warmth. Embrace the future with an automated parcel delivery system, making online shipping a breeze. For the active enthusiast, indulge in the large bike storage and repair station, prompting a healthy lifestyle and eco-conscious commuting. Seek solace in the “Hygge” lounge, a haven featuring a library, cafe, and fireplace seating areas, perfect for unwinding after a long day. Take your relaxation outdoors to the terrace, where two saunas beckon amidst a grand communal table, lounge area, and outdoor kitchen/bar, all under the comforting embrace of trellis/shade coverings. Not forgetting the environmentally conscious, all parking spaces are EV-ready, separately metered in partnership with ChargePoint, ensuring sustainability without compromise. Experience the epitome of luxury at the Bright Building. Your new home awaits. (id:8999)
1 Bathroom
457
741 King Street W Unit# 1704
Kitchener, Ontario
Experience modern urban living at the Bright Building, where sophistication seamlessly blends with convenience at the vibrant intersection of Downtown Kitchener and Uptown Waterloo. Enter into a realm of luxury as you step into our expansive lobby exuding both elegance and warmth. Embrace the future with our automated parcel delivery system, simplifying online shipping for you. For the avid cyclist, take advantage of our ample bike storage and repair station, encouraging a healthy lifestyle and eco-friendly commuting. Find tranquility in our Hygge lounge, a sanctuary equipped with a library, cafe, and cozy fireplace seating areas, ideal for unwinding after a busy day. Extend your relaxation outdoors to our terrace, where two saunas await amidst a spacious communal table, lounge area, and outdoor kitchen/bar, all sheltered by inviting trellis and shade coverings. And for the environmentally conscious, rest assured knowing that all parking spaces are EV-ready and separately metered in collaboration with ChargePoint, ensuring sustainability without compromise. Discover the pinnacle of luxury living at the Bright Building - your new home awaits. (id:8999)
1 Bedroom
1 Bathroom
553
9 Sora Lane
Guelph, Ontario
BRAND NEW 2 STOREY CONTEMPORARY TOWNHOME WITH FINISHED BASEMENT!! Welcome to 9 Sora Lane at Sora at the Glade. As you step into this 3 bedroom, 3.5 bath townhome you will greeted by a bright foyer leading to the living room on the main floor and into the fully finished basement. Large windows in the living room provide lots of natural light while the wide hallways and soaring 9ft ceilings throughout the main level help to create an open feeling as you move into the open-concept kitchen and breakfast room. On the second floor, you will find a large master suite, featuring a walk-in closet and private 4-piece ensuite. 2 additional generously sized bedrooms and a 4-piece bathroom can also be found on this floor. Finally, you'll find a fully finished walk-out basement with another 4-piece bath! With parks, trails, and shopping all nearby, this home is one you simply cannot miss. Great incentives currently being offered including no development charges, no additional fees and a low deposit structure! **Photos of model home** (id:8999)
3 Bedroom
4 Bathroom
1655
8 Sora Lane
Guelph, Ontario
BRAND NEW 2 STOREY CONTEMPORARY TOWNHOME WITH FINISHED BASEMENT!! Welcome to 8 Sora Lane at Sora at the Glade. As you step into this 3 bedroom, 3.5 bath townhome you will greeted by a bright foyer leading to the living room on the main floor and into the fully finished basement. Large windows in the living room provide lots of natural light while the wide hallways and soaring 9ft ceilings throughout the main level help to create an open feeling as you move into the open-concept kitchen and breakfast room. On the second floor, you will find a large master suite, featuring a walk-in closet and private 4-piece ensuite. 2 additional generously sized bedrooms and a 4-piece bathroom can also be found on this floor. Finally, you'll find a fully finished walk-out basement with another 4-piece bath! With parks, trails, and shopping all nearby, this home is one you simply cannot miss. Great incentives currently being offered including no development charges, no additional fees and a low deposit structure! Call today to book your private viewing! **Photos of model home** (id:8999)
3 Bedroom
4 Bathroom
1655
525 New Dundee Road Unit# 204
Kitchener, Ontario
INDULGE IN THE ENCHANTMENT OF THE FLATS AT RAINBOW LAKE! This delightful condo presents 2 bedrooms and 2 bathrooms and is now available. Nestled at 204-525 New Dundee Rd, this unit encompasses around 912 square feet, ensuring plenty of room for comfortable living. The open-plan design seamlessly merges the living room, dining area, and kitchen, offering an ideal space for relaxation and hosting guests. The kitchen showcases brand-new stainless steel appliances and ample cabinet space for your cooking essentials. Step out onto the expansive balcony and revel in the breathtaking views of Rainbow Lake. Each bedroom is thoughtfully equipped with storage solutions, with the primary bedroom featuring a luxurious 3-piece ensuite. An additional 4-piece bathroom is conveniently situated off the main living area. The recently constructed building boasts an array of amenities, including a yoga studio with a sauna, a fitness room, a party room, a social lounge, and a library. Moreover, residents enjoy exclusive access to the Rainbow Lake Conservation area. Don't miss out on this opportunity schedule your private viewing today! **Photos of model suite** (id:8999)
2 Bedroom
2 Bathroom
912
155 Thomas Slee Drive Unit# 2r
Kitchener, Ontario
Welcome to your dream home in the heart of the sought-after Doon area! This stunning corner-unit stacked townhouse offers a perfect blend of modern living and convenience. Step inside this spacious 2-bedroom, 2.5-bath gem spanning over 1400 square feet of meticulously designed living space. The main level welcomes you with an open concept layout, boasting a sleek kitchen equipped with stainless steel appliances with ample cabinetry. The adjoining living and dining areas create an inviting ambiance, ideal for entertaining guests or simply unwinding after a long day. Upstairs, discover the comfort of two generously sized bedrooms, including a master suite with a luxurious ensuite bath and walk-in closet. An additional full bath accommodates the second bedroom and guests with ease. Convenience is key with this home, as it's nestled in a family-friendly neighborhood close to schools, ensuring a quick and easy commute for both students and professionals alike. Nature enthusiasts will appreciate the proximity to scenic trails, perfect for leisurely walks or outdoor adventures. For those who commute, you'll love the convenience of being just minutes away from the 401, offering seamless access to nearby cities and amenities. Don't miss out on this rare opportunity to own a stylish and functional townhome in one of Doon's most desirable locations. Schedule your showing today and make this your new home sweet home! (id:8999)
2 Bedroom
3 Bathroom
1470
6982 Wellington 7 Road
Alma, Ontario
Nestled at 6982 Wellington Rd 7, Alma this lovely property offers a detached sidesplit layout, providing both comfort and style. Featuring three bedrooms and two bathrooms, separate entrance through the garage to the basement, main floor & Kitchen, it's ideal for modern family living. The double car attached garage and spacious driveway ensure ample parking space for your vehicles and guests. With almost an acre of land, there's plenty of room for outdoor activities and relaxation. Conveniently situated near Elora, Elmira, Fergus and Guelph, you'll have easy access to amenities, schools, and shopping centres. Explore the nearby walking trails or take a short drive to the vibrant local culture. Don't miss your chance to own a beautiful home on your own slice of country paradise! (id:8999)
3 Bedroom
2 Bathroom
2235.0700

