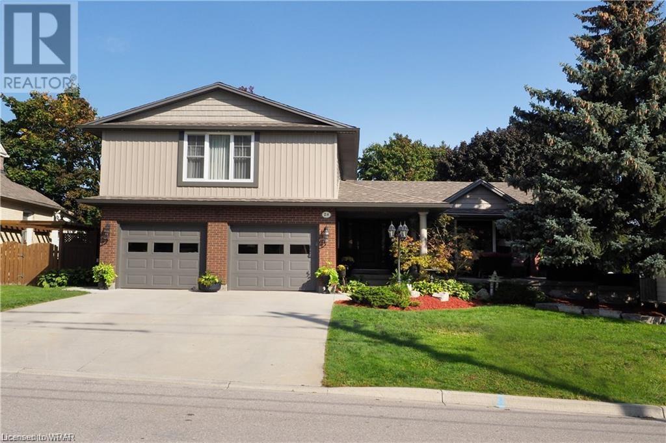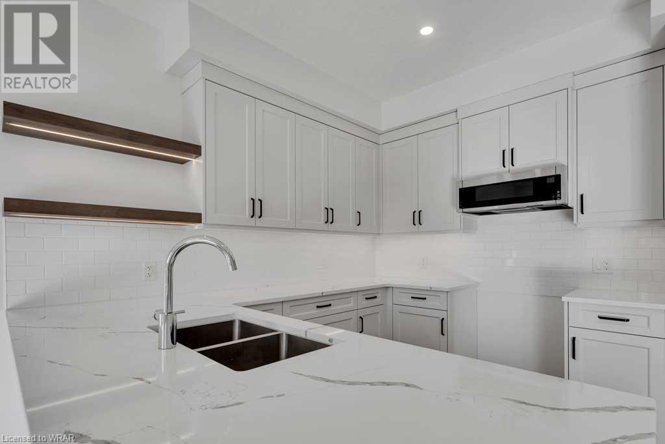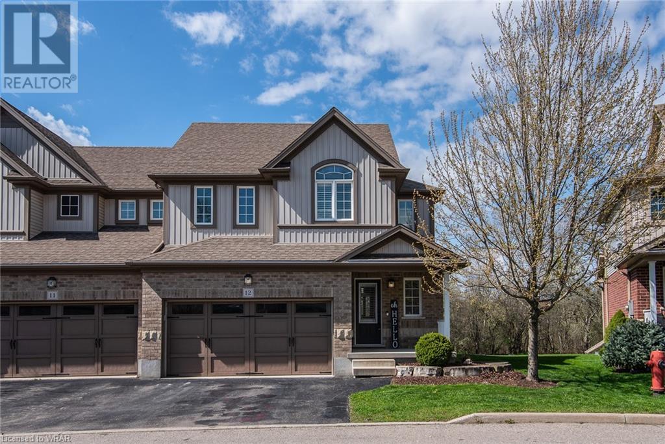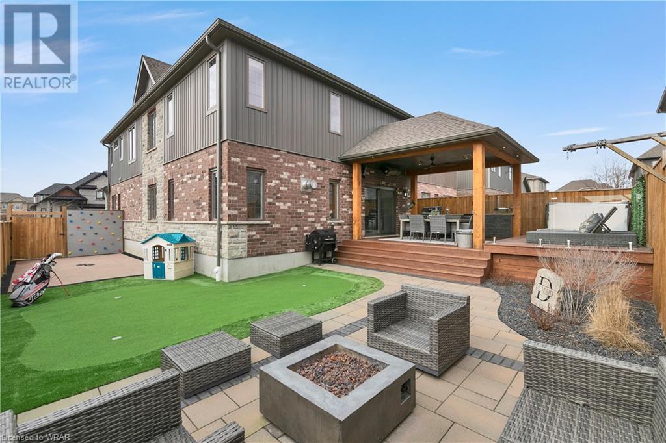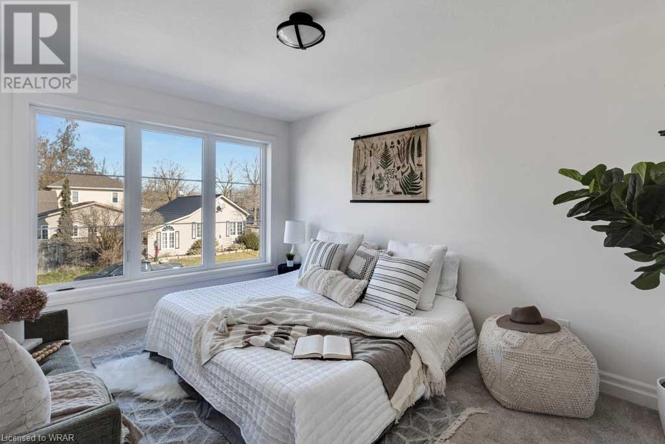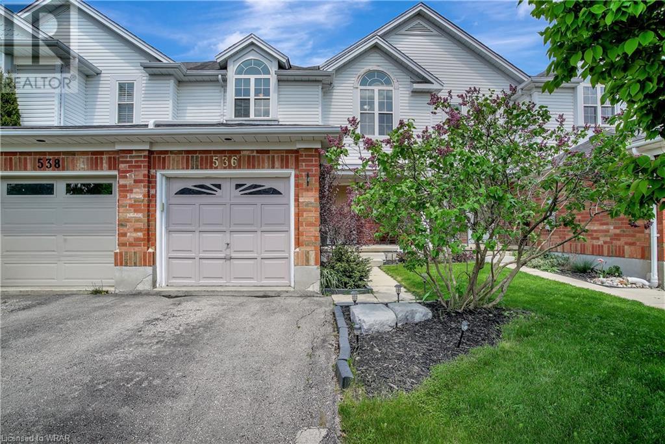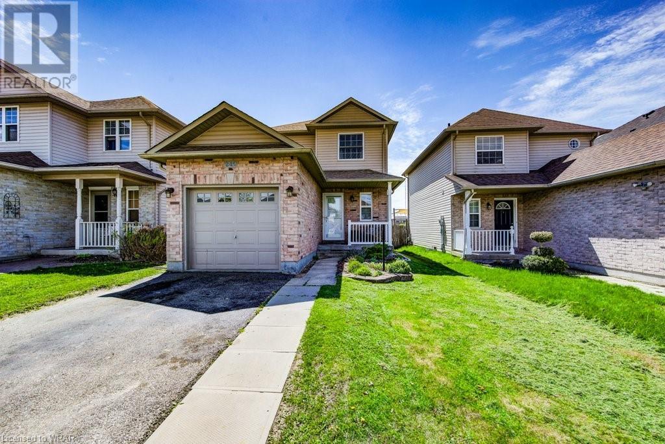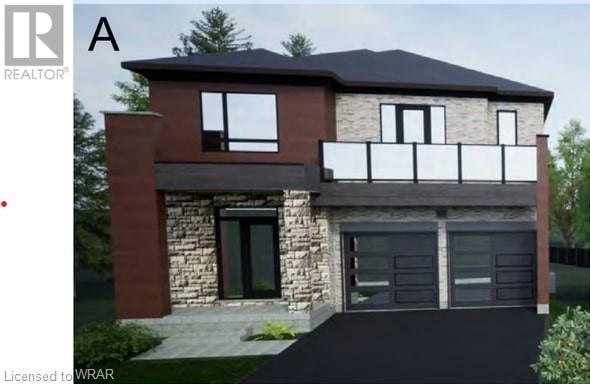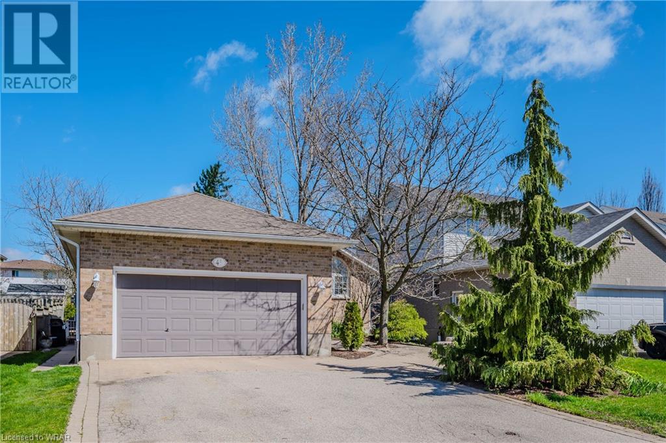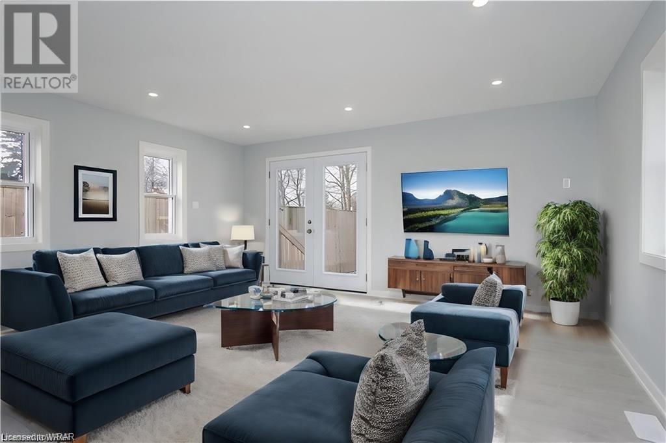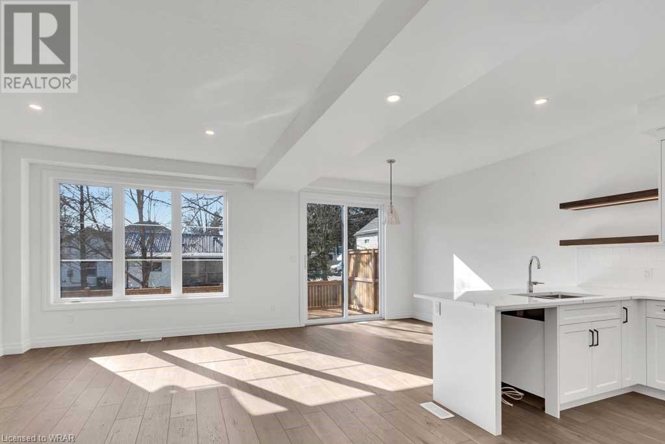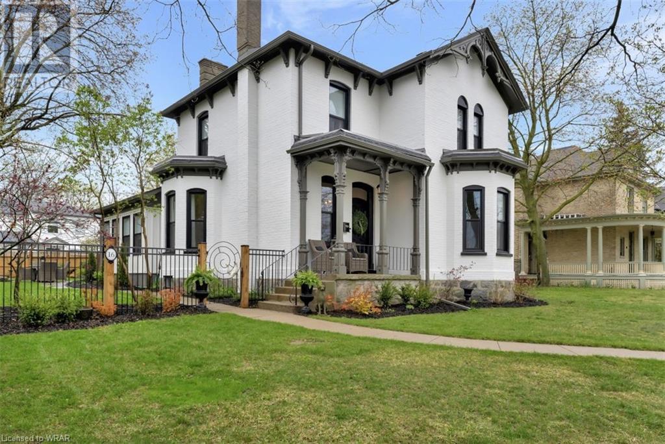28 Mill Street
Woolwich, Ontario
Do you long to live in a quiet, quaint town without sacrificing access to modern amenities? To enjoy a warm beverage in the morning from your oversized covered porch, as you listen to the gentle clanking of hooves as a horse and buggy rolls by? If so, Elmira and this lovely home awaits you! Tucked away in a peaceful corner of town, welcome to 28 Mill Street. Don't be fooled by photography lenses - the rooms are spacious and plentiful in this 4+1, 3 bathroom home. A must see in-person to truly appreciate! Upon entry, a spacious living room sets the stage for entertaining, while the well-appointed kitchen boasts custom cabinetry, modern appliances, extensive quartz countertops, and ample storage. Adjacent to the kitchen, on one side you'll find the dining room and its large bay window overlooking the backyard. On the other side, a cozy family room with a gas fireplace provides a warm retreat, with sliders leading to the 2-tiered deck, hot tub, and outdoor fire table/seating area. The upper floor features the primary suite complete with private en-suite and walk-in closet, alongside three additional bedrooms, each with its own unique design. The finished basement offers versatility with a den, rec room, extra bedroom or office, and a home gym space. Add on a heated double car garage, concrete driveway and oversized shed with electrical. Located near schools, parks, shopping and other amenities, this home is a perfect blend of tranquility and convenience. Plus, it's only 10 mins to St. Jacobs/Farmer's Market; 12 mins to Waterloo; And 20 mins to Kitchener. Seize the opportunity to make this Elmira gem your own. Book a showing today! (id:8999)
5 Bedroom
3 Bathroom
3086
3c Balsam Street
Innerkip, Ontario
PUBLIC OPEN HOUSES EVERY SATURDAY & SUNDAY 2:00PM-4:00PM. Welcome to the Village Towns on Balsam- where spacious living meets modern convenience! Offering the perfect blend of comfort and style in a freehold townhome. No condo fees! Step inside to the main floor and be greeted by 9' ceilings, an open concept kitchen, dining, and great room, along with sleek laminate flooring. White subway tiled backsplash is included in the kitchen! Need to freshen up? Enjoy the convenience of a 2-piece powder room on the main floor. Upstairs you'll find 3 total bedrooms, a 4-piece bath, and a handy laundry room. The primary bedroom boasts ample space, complete with a large walk-in closet for all your storage needs. And don't forget the luxurious 5-piece ensuite featuring a stunning glass & tile shower. But that's not all - we've thought of everything for you! Your new home includes a pressure treated deck for outdoor relaxation, A/C to keep you cool during hot summer days, and a finished asphalt driveway for easy parking. Plus, we've got you covered with hard surface countertops included throughout. Located minutes to Woodstock, as well as easy access to the 401 & 403 for commuters. Close proximity to Toyota, community center, golf course, restaurants, schools, churches, parks and trails. New build property taxes to be assessed. (id:8999)
3 Bedroom
3 Bathroom
1769
214 Snyder's Road Unit# 12
Baden, Ontario
Welcome to 12-214 Snyders Rd E in beautiful Baden! Tucked away in a charming community, this semi-detached home is perfect for families seeking comfort and convenience. Imagine pulling into your own double car garage - just the start of the delights this home has in store. Step inside and feel the warmth and spaciousness that sets this home apart. With three bedrooms and three bathrooms (including two full baths), there's plenty of space for your loved ones to thrive. The inviting great room features a cozy gas fireplace, soaring ceilings, and large windows that flood the space with light. The elegant rod iron railing adds a touch of sophistication, making this room perfect for family gatherings and cozy nights in. The real magic awaits just steps away - with a playground just steps away, your little ones will have endless opportunities for outdoor adventures and fun-filled memories. Combined with the serene greenspace and no rear neighbors, this home offers the perfect blend of comfort and family-friendly living. (id:8999)
3 Bedroom
3 Bathroom
1567.8400
259 Falconridge Drive
Kitchener, Ontario
Welcome to 259 Falconridge Dr, where luxury meets functionality in this stunning home boasting countless upgrades. With 4 bedrooms, 4 bathrooms and 3700 sqft of living space, this residence offers spacious living and diverse possibilities for many different families. Step through the foyer adorned with polished porcelain tile, setting the tone for the grandeur within. The impressive living/dining room features gorgeous hardwood floors and a gas fireplace, perfect for cozy evenings with loved ones. The chef's dream kitchen awaits, equipped with granite counters, built-in appliances, an island with breakfast bar, butler’s pantry, glass backsplash, and a custom wine rack. A convenient mudroom provides access to the pristine double garage with an epoxy floor, while a handy powder room completes the main level. Retreat to the large primary room accompanied by a luxurious 5-piece ensuite. Two additional bedrooms and a bonus room offer versatility and potential. The laundry room stands out with built-in cabinets and granite countertops. The basement is an entertainment hub, featuring theatre room with surround sound, wet bar, bathroom with heated floors, and a fifth bedroom complete with a Murphy bed. Stay fit in the workout room, while smart home technology adds convenience with integrated blinds and lighting for effortless ambiance control. Outside, the meticulously designed backyard oasis awaits, offering relaxation year-round. Enjoy the heated covered porch, expansive deck with an outdoor kitchen with a keg tap. Immerse yourself in leisure with a hot tub, practice your putting on the green or scale the rock wall. Gather around the gas fire pit on the patio for cozy conversations beneath the stars, enhanced by outdoor speakers. Located just steps from Grand River trails, Kiwanis Park, Grey Silo Golf Course, excellent schools, and amenities, 259 Falconridge Dr offers the perfect blend of luxury and convenience. Schedule a showing to see the epitome of upscale living. (id:8999)
4 Bedroom
4 Bathroom
3688
3b Balsam Street
Innerkip, Ontario
PUBLIC OPEN HOUSES EVERY SATURDAY & SUNDAY 2:00PM-4:00PM. Welcome to the Village Towns on Balsam- where spacious living meets modern convenience! Offering the perfect blend of comfort and style in a freehold townhome. No condo fees! Step inside to the main floor and be greeted by 9' ceilings, an open concept kitchen, dining, and great room, along with sleek laminate flooring. White subway tiled backsplash is included in the kitchen! Need to freshen up? Enjoy the convenience of a 2-piece powder room on the main floor. Upstairs you'll find 3 total bedrooms, a 4-piece bath, and a handy laundry room. The primary bedroom boasts ample space, complete with a large walk-in closet for all your storage needs. And don't forget the luxurious 5-piece ensuite featuring a stunning glass & tile shower. But that's not all - we've thought of everything for you! Your new home includes a pressure treated deck for outdoor relaxation, A/C to keep you cool during hot summer days, and a finished asphalt driveway for easy parking. Plus, we've got you covered with hard surface countertops included throughout. Located minutes to Woodstock, as well as easy access to the 401 & 403 for commuters. Close proximity to Toyota, community center, golf course, restaurants, schools, churches, parks and trails. New build property taxes to be assessed. (id:8999)
3 Bedroom
3 Bathroom
1733
536 Mayflower Street
Waterloo, Ontario
Beautiful 3 bedroom, 2 bathroom, stylish freehold townhome located in the highly desirable Eastbridge neighborhood of Waterloo. The main floor eat-in kitchen, dining area, and living room with a gas fireplace, are filled with lots of natural light with the open concept design, large window and patio door. Upstairs you’ll find a generously sized primary bedroom, 2 more good sized bedrooms, and a tastefully updated four-piece bath. The basement has a large, finished rec-room room and a space for a gym, play area, or even a home office. Outside you will find a fully fenced backyard, no immediate rear neighbours, with easy access to trails, parks, and schools. It’s perfect for the kids or pets to play! Easy access to the highway, schools, shopping, and much, much more! Recent updates include the roof (2021), bathrooms (2018), water softener (2022) and washer (2023). Don’t miss out on this amazing opportunity to own your own home and book a showing today! (id:8999)
3 Bedroom
2 Bathroom
1593
245 Hilltop Drive
Ayr, Ontario
WELCOME HOME to 245 Hilltop Dr. Ayr. A beautiful home, conveniently located near Hwy 401. This family friendly neighbourhood offers easy access to amenities including the Cedar Creek School District. The home is filled with an abundance of natural light that creates a warm and inviting atmosphere within the space. Walk out into the fenced backyard that overlooks a pond. Warm summer evenings under the backyard gazebo make for lovely memories. Also included with the home are the garden shed and BBQ gas line. New appliances, white cabinetry are part of the charm of this open kitchen concept home. Upstairs you will find 3 spacious, airy bedrooms with closets, large windows and a 4-piece bath. The finished basement comes with rec space, laundry room & a full 3-pc bath. Book your showing today! New appliances - Fridge (2021) Washer, Dishwasher (2023) (id:8999)
3 Bedroom
3 Bathroom
1720.7600
228 Freure Drive
Cambridge, Ontario
Build your new home and choose all your own finishes! We have only 2 lots left in our Highland Ridge Cambridge site which is already home to approximately 300 Freure-built homes since 2010. This subdivision is situated just outside Historic Galt’s beautiful downtown core. These secluded lots back onto breathtaking Barrie’s Lake, making you completely forget that you’re only minutes from the city! This area also offers many walking trails, such as Devils Creek Trail and Gilhom marsh, all within walking distance. Just a quick commute to all major hub cities, 8 minutes from the 401, and extremely close to award winning Conestoga College, Wilfred Laurier University, and Waterloo University. (id:8999)
4 Bedroom
3 Bathroom
2264
45 Sandpiper Drive
Guelph, Ontario
Bungalow in a Sought-After Neighborhood! Discover the perfect blend of comfort, convenience, and potential income with this charming bungalow, nestled in a peaceful and highly desirable area. Boasting an expansive 1500 Sq/Ft of living space, this home is tailored for first-time homebuyers and growing families seeking a serene lifestyle without sacrificing accessibility. Key Features: Spacious and Inviting: With 3 well-appointed bedrooms (2 up, 1 down) and 2 1/2 bathrooms, this home offers ample space for your family’s needs. The open concept main floor is designed for gatherings, featuring bright, airy spaces that invite you to relax and unwind. Thoughtful Design: Enjoy entertaining with the bright open concept layout. Extra Income Potential: Benefit from the legal 1 bedroom basement apartment with a separate entrance. Whether you're looking to offset your mortgage or provide a private space for extended family, this feature adds significant value and versatility to your home. Location, Location, Location: Situated in a quiet neighborhood, your new home is just moments away from top-rated schools, shopping centers, highways, and scenic trails. Everything you need is within easy reach, making daily life both convenient and enjoyable. Outdoor Living: The property is complemented by a generous backyard, offering a peaceful retreat for outdoor activities, gardening, or simply soaking up the sunshine. This is more than just a house; it's a place to create lasting memories, build a future, and enjoy every moment of the home-ownership journey. Don't miss out on the opportunity to own this beautiful bungalow in a sought-after area. Ready to make the move? Contact us today for a private viewing and take the first step towards calling this exceptional property your new home. (id:8999)
3 Bedroom
3 Bathroom
2843
139 Becker Street
Kitchener, Ontario
Welcome to your dream home at 139 Becker St, nestled in the heart of Kitchener, a prime location that boasts a perfect blend of tranquility and convenience. This stunning detached property is not just a home; it's a haven for those seeking a luxurious and comfortable lifestyle. Spanning an impressive 1780 sq ft, this home offers an abundance of space and has been meticulously renovated to meet the highest standards of modern living. With five generously sized bedrooms and two beautifully appointed bathrooms, this residence is perfectly suited for families or investors looking for a turn-key Duplex opportunity. the heart of this home lies with its sophisticated kitchens-yes kitchens -- each newly renovated with top-of-the-line fixtures and finishes. Imagine preparing meals in these elegant spaces, complete with new flooring, and enjoying the natural light that floods through the Brand new windows. The property also is a Legal Duplex and features a finished basement with private entance and in-law setup, offering flexibility and privacy for your family or guests. Attention to detail is evident in every corner of this home, from the new doors that welcome you to the sleek new look! Additionally the new bathroom offers a serene retreat, thoughtfully designed with modern fixtures and finishes. Outdoor living is equally impressive, with the detached 1.5 car garage providing ample storage and a fenced yard offering 150 ft depth a private oasis in a mature area. Not to be overlooked, the new roof secures this investment for years to come, protecting your home and enhancing its curb appeal. 139 Becker St is more than just a house it's a place to call home! (id:8999)
5 Bedroom
2 Bathroom
2773
3d Balsam Street
Innerkip, Ontario
PUBLIC OPEN HOUSES EVERY SATURDAY & SUNDAY 2:00PM-4:00PM. Welcome to the Village Towns on Balsam- where spacious living meets modern convenience! Offering the perfect blend of comfort and style in a freehold townhome. No condo fees! Step inside to the main floor and be greeted by 9' ceilings, an open concept kitchen, dining, and great room, along with sleek laminate flooring. White subway tiled backsplash is included in the kitchen! Need to freshen up? Enjoy the convenience of a 2-piece powder room on the main floor. Upstairs you'll find 3 total bedrooms, a 4-piece bath, and a handy laundry room. The primary bedroom boasts ample space, complete with a large walk-in closet for all your storage needs. And don't forget the luxurious 5-piece ensuite featuring a stunning glass & tile shower. But that's not all - we've thought of everything for you! Your new home includes a pressure treated deck for outdoor relaxation, A/C to keep you cool during hot summer days, and a finished asphalt driveway for easy parking. Plus, we've got you covered with hard surface countertops included throughout. Located minutes to Woodstock, as well as easy access to the 401 & 403 for commuters. Close proximity to Toyota, community center, golf course, restaurants, schools, churches, parks and trails. New build property taxes to be assessed. (id:8999)
3 Bedroom
3 Bathroom
1733
16 Park Avenue
Cambridge, Ontario
This breathtaking 2550 sq. ft. Century home in West Galt is a true gem that offers a perfect mix of timeless elegance and contemporary comfort. From its wonderful location overlooking Dickson Park and the Grand River, only minutes to fine dining and theatres to its meticulously curated interior, every aspect of this residence exudes sophistication and charm. Upon entering the home you are greeted by the grandeur of a winding staircase and beautiful hardwood floors that span the entire home. The living room welcomes you with the warm embrace of a feature wood fireplace. The custom kitchen with crown molding, quartz counters and a generous island is a haven for culinary enthusiasts. The dining room with yet another charming fireplace and exquisite chandelier sets the stage for intimate dinners. The main level also has a cozy family room with a new gas fireplace, an office for work or study, 2-piece washroom and 4-season sunroom where the beauty of the outdoors can be enjoyed year-round. Ascending the stairs, the luxury continues with 3 bedrooms, including a primary suite with spacious walk-in closet and stunning 5-piece ensuite as well as a second renovated 4-piece bath to ensure convenience and comfort. Outside the meticulously manicured grounds feature lovely gardens, a wrought iron fence and flagstone patio and walkways. The enclosed breezeway/mudroom offers seamless access to the double car garage and backyard, enhancing the convenience of everyday living. Upgrades 2023-2024: New roof, windows, gutters, fencing, garage doors, exterior lights, add both aesthetic appeal and functionality. Inside meticulous attention to detail is evident in the custom drapery, refinished floors, lighting and doors, bathrooms and stunning custom kitchen as well as the updated electrical and plumbing systems, A/C and water softener. With its blend of historic charm and modern luxury, this home presents a rare opportunity to reside in one of the most coveted neighborhoods in the area. (id:8999)
3 Bedroom
3 Bathroom
2539

