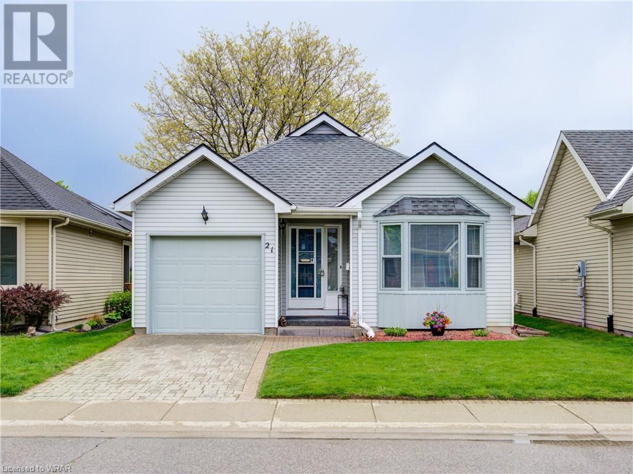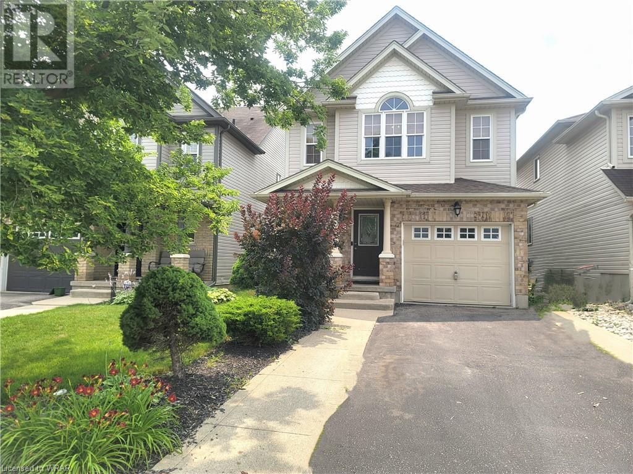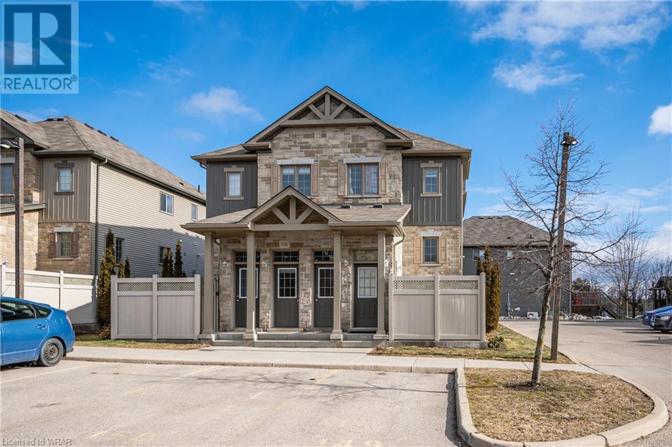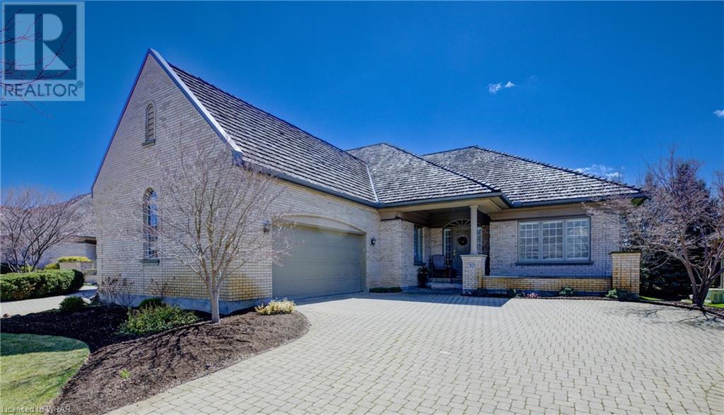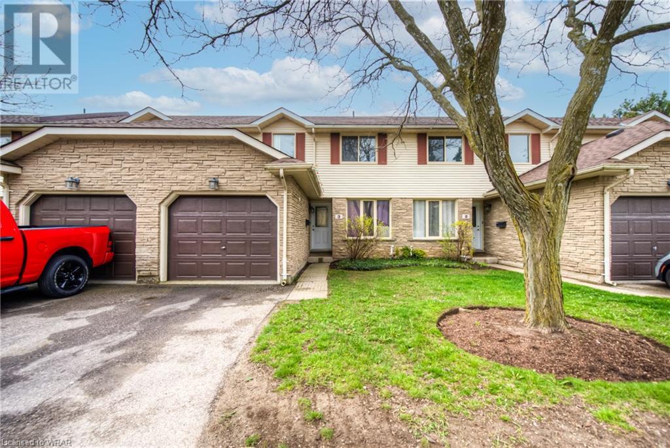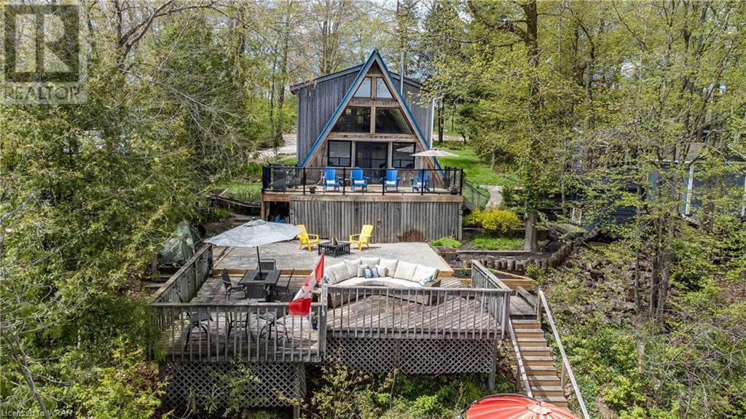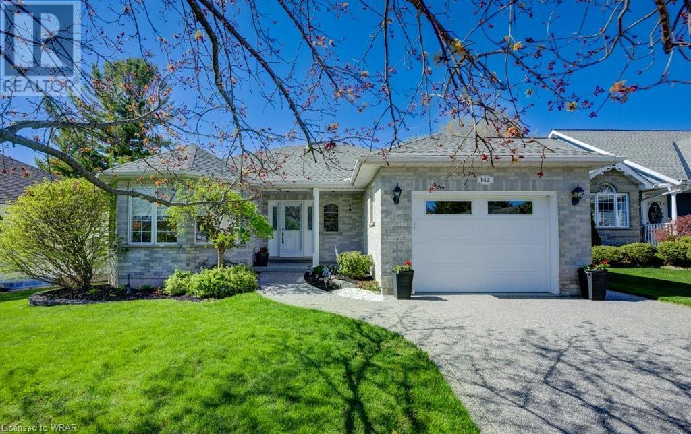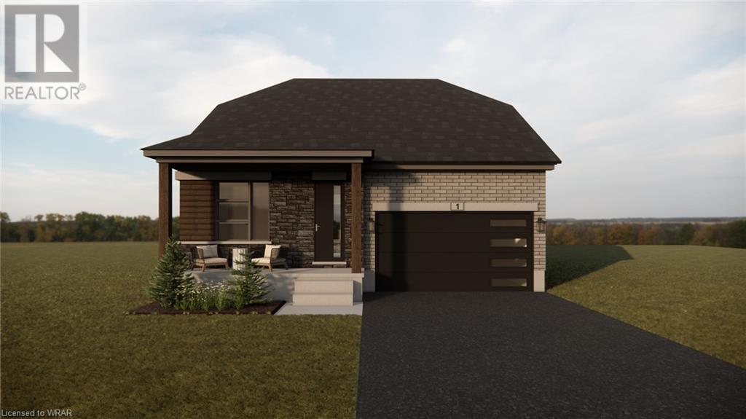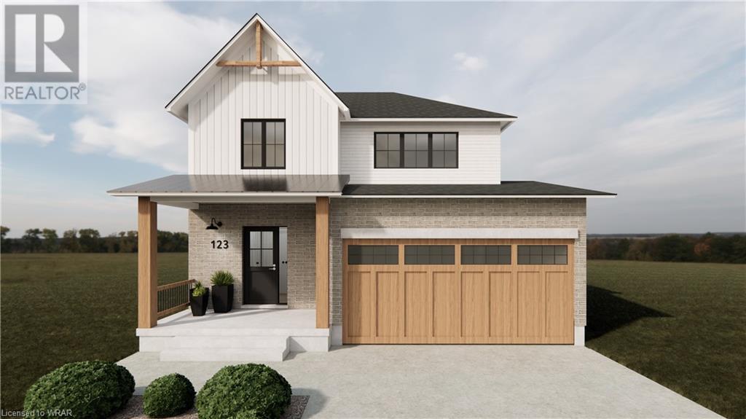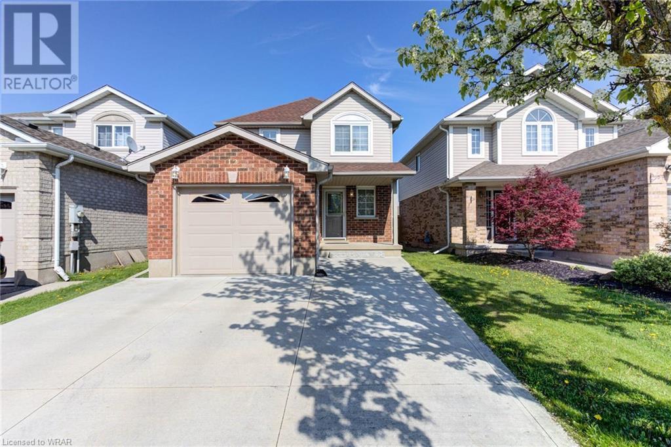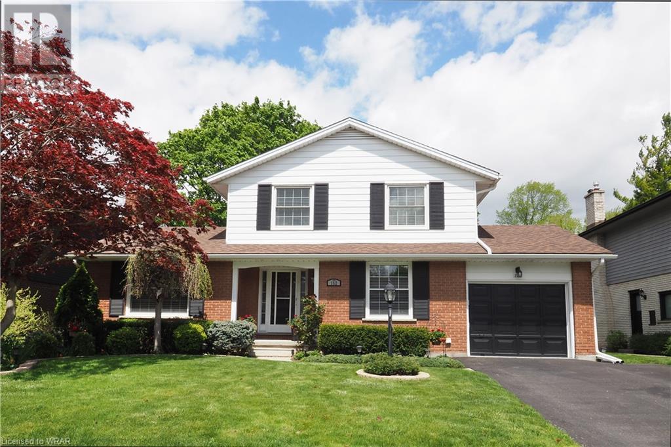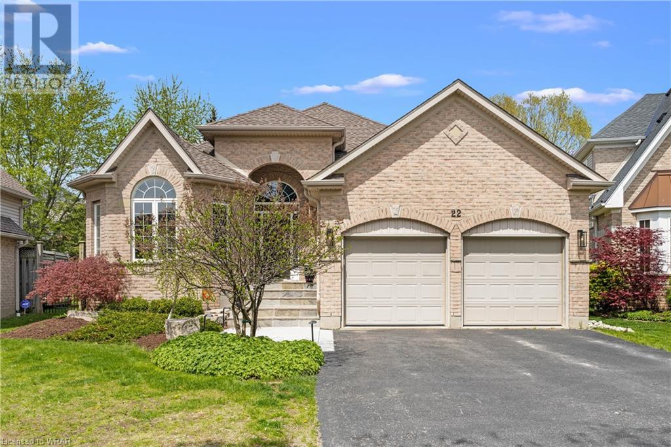21 Edwin Crescent
Tillsonburg, Ontario
Thinking of retiring? Maybe it’s just time to slow things down a little. Hickory Hills Estates offers a great 55 plus adult lifestyle, and this 2 bedroom, 2 bathroom home offers great value for your money. This home is an open concept style with oak kitchen, with skylight and island, living room with a gas fireplace and the living area opens to a large deck with a power awning. Entrance hall is tiled and the rest of the living area has quality laminate flooring throughout. There are 2 good sized bedrooms – one with a 4piece ensuite and the 2nd bedroom has access to the additional bathroom. Features include a conveniently located main floor laundry, central vacuum, and a garage with inside entry and a garage door opener. Furnace and A/C were replaced in 2016. There’s lots of storage in this home and the neighbourhood shows pride of ownership and is very well kept. Membership is required in the Hickory Hills Residents Association with an annual membership fee of $385 and a 1 time transfer fee of $2,000.The Recreation Centre includes an outdoor pool, hot tub and regular daily activities. (id:8999)
2 Bedroom
2 Bathroom
951.7900
91 Red Clover Crescent
Kitchener, Ontario
Decora build Muskoka in 2006 with Over $40,000 worth of updates (worth more in todays market)-3ft extension on all 3 levels on a premium lot, vaulted master, palladium window, larger basement windows, quieter crescent location! Home has been professionally painted, Open concept main floor with island breakfast bar, vaulted upper family room with windows across the front plus a large unfinished basement! Larger master (extra 3') bedrm w/vaulted ceiling, palladium window, walk in closet and cheater ensuite; 2nd bedrm (extra 3' ft); larger livrm (extra 3' ft) with walkout to party size deck that overlooks the pool sized fenced yard; no sidewalks-double wide paved drive with 3-4 car parking, no rear neighbours! Easy access to expressway or 401! Roof replaced in 2018, Gas furnace in 2017! PREMIUM 30.05 ft x 142.48 ft x 30.05 ft x 142.60 ft LOT backing onto bleams so no rear neighbors! Flexible Close date avail. (id:8999)
3 Bedroom
3 Bathroom
1900
931 Glasgow Street Unit# 35d
Kitchener, Ontario
Prepare to be impressed with this gorgeous 1 bedroom condo in a highly desirable location. Welcome to 931 Glasgow St Unit 35D. This modern unit offers a great opportunity for first time home buyers, investors and even downsizers. The freshly painted unit is complete with bright cabinetry, granite countertops, stainless steel appliances, an eat in area and good sized living room. At the back of the unit you have in-suite laundry, a large bedroom with lots of closet space, and a modern 4 piece washroom. This carpet free home also has vinyl flooring in the bedroom, and laminate flooring in the main living space. Outside offers a large fenced in patio area perfect for entertaining and relaxing. This complex features a playground, is close to lots of great trails for walking and minutes from the Boardwalk Shopping Centre. It is also in a great school district, close to lots of major amenities and Universities. Don't miss this opportunity to be the next owner of this lovely home. (id:8999)
1 Bedroom
1 Bathroom
756
260 Deer Ridge Drive Unit# 32
Kitchener, Ontario
EXQUISITE BUNGALOW TOWNHOME IN THE DISTINGUISHED DEER RIDGE ESTATES. Discover the epitome of luxury living at #32-260 Deer Ridge Drive, Kitchener. Nestled in the serene enclave backing onto the Deer Ridge Golf Club, this executive bungalow townhome offers a tranquil retreat within the coveted Grandview Woods—perfect for those seeking a worry-free staycation property! Immerse yourself in breathtaking views throughout the seasons, as if stepping into a picturesque painting. Tailored for empty nesters and on-the-go professionals, this low-maintenance lifestyle extends to services like snow removal, irrigation, and groundskeeping. Step inside the all-brick bungalow to experience a luminous open-concept layout with 9ft ceilings across the expansive over 2000 sqft main floor. Sunlight floods through large windows in the living room and breakfast area, leading to the upper deck. 2 generous main floor bedrooms, including a primary suite with a 5pc bathroom and walk-in closet, provide comfort and style. With a total of 3 bathrooms, convenience is paramount. Descend the grand, circular wooden staircase to the lower level, boasting over 1300 sqft of brilliantly finished space. Ideal for entertaining or hosting guests, it features a 3rd bedroom and a 3pc bathroom. A rare find—a double garage and double-wide interlock driveway add to the allure with parking for a total of 6! Luxury meets practicality with upgrades like vaulted ceilings, granite countertops, hardwood floors, pot lights, AC & furnace 2020, hot water heater 2020, water softener 2010, main floor laundry, and a gas fireplace. Just minutes from 401 access, this home is conveniently close to shopping, dining, and scenic trails. (id:8999)
3 Bedroom
3 Bathroom
3439
476 Kingscourt Drive Unit# 3
Waterloo, Ontario
Welcome home to 476 Kingscourt Dr in Waterloo in Desirable area close to everything you need and only steps away from Conestoga Mall and LRT! This 3 bedroom 2 bathroom, 1300 sf townhouse is perfect for first time buyers, downsizers, or someone looking for a little extra space with very low maintenance. Fees of only $395 per month! Unit updates include Roof (2018), Furnace & AC (2020), Owned Water Heater (2022), Newer Vinyl Windows, Patio (2016), Garage Door (2009), Kitchen Cabinets (2017) and More. Value doesn't get better here at this price! Book your showings today!!! (id:8999)
3 Bedroom
2 Bathroom
1317.2600
Lot 496 N 5 Road
Conestogo Lake, Ontario
Welcome to your slice of lakeside paradise! Nestled in the heart of tranquility, this classic A-frame cottage exudes timeless charm and modern elegance, beckoning you to create lasting memories with family and friends. This waterfront retreat boasts an unrivaled location on the deep river side of Lake Conestogo. Immerse yourself in the thrill of wakeboarding and water skiing, or indulge in the peaceful serenity of early morning fishing against the backdrop of a breathtaking sunrise. Thoughtfully updated and meticulously maintained, this grand dame of the lake showcases a seamless blend of traditional allure and contemporary convenience. Beautifully updated to include a custom kitchen with stainless appliances, luxury vinyl flooring, fireplace, floating boat dock, 12’ x 18’ shed with hydro and concrete pad and much more. Step onto one of multiple levels of expansive decks, where panoramic views of the glistening waters await. Don't miss your chance to claim ownership of this little piece of heaven. Your lakeside retreat awaits – seize the moment and make it yours today! (id:8999)
3 Bedroom
1 Bathroom
1464
142 Foxboro Drive Unit# 39
Baden, Ontario
Welcome to 142 Foxboro Drive, an inviting home nestled in the sought-after Adult Lifestyle Community of Foxboro Green, adjacent to the Foxwood Golf Course. This custom Beech model bungalow spans 1498 sq ft, offering 3 beds, 3 baths, a partially finished basement, and a single garage. Upon entering, you'll be greeted by the open living/dining area adorned with hardwood flooring, setting a warm and welcoming tone. The functional features an inviting eat-in area with a view of the beautifully manicured open greenspace behind the home. Step outside onto the spacious deck, where you can savor your morning coffee or unwind with an evening beverage. The main floor boasts a spacious primary bedroom with hardwood flooring, a 3-piece ensuite bath, a second bedroom with hardwood flooring, a 3-piece updated main bath, and a convenient main floor laundry with garage access. Descend to the lower level to discover a spacious recreation room with a cozy gas fireplace, a bedroom, and a 3-piece bath—providing the perfect space for family and friends to relax during overnight stays. Foxboro Green offers a stunning Recreation Centre with a pool, gym, party room, tennis/pickleball courts, and more. Explore the 4.5 kms of walking trails that wind through the natural beauty of the complex, featuring ponds, fields, and wooded areas—a true haven for nature lovers. Located just 10 minutes from Costco and Ira Needles in Waterloo, this charming community offers a serene and fulfilling lifestyle. Make 142 Foxboro Drive your new home and embrace the tranquility of Foxboro Green. (id:8999)
3 Bedroom
3 Bathroom
1498
117 Bean Street
Harriston, Ontario
Remarks/DirectionsPublic:**BUILDER'S BONUS!!! OFFERING $20,000 TOWARDS UPGRADES!!! THE WEBB: a charming and contemporary architectural gem that combines the best of both bungalow and loft-style living all on a walkout lot! Offering over 2400sq ft of living space, this high functioning design combines the living, dining and kitchen areas for a fantastic flow. The sloped ceilings create a sense of volume and spaciousness and large windows allow for plenty of natural light throughout the main level. Adjacent to the kitchen, there is a spacious dining area with enough room to accommodate a large dining table, making it perfect for family gatherings and entertaining friends. Main floor features we seek in a traditional bungalow such as main floor beds, baths & laundry are all accounted for in this plan. The bathrooms are all designed with a modern and luxurious touch, featuring quality fixtures, spacious shower with elegant tiling. The primary bedroom includes a large walk-in closet and private ensuite bathroom at the back of the home and overlooking the rear yard. The loft area spaces are versatile and can be used as bedroom, guest room, home office, or hobby space, all with access to a third bathroom on this level. Features: central air conditioning, asphalt paved driveway, garage door opener, holiday receptacle, perennial garden and walkway, sodded yards, egress window in basement, breakfast bar overhang, stone countertops in kitchen and baths, upgraded kitchen cabinets and more..... Pick your own lot, floor plan and colours and build the home of your dreams at Maitland Meadows with Finoro Homes **Ask for a full list of incredible features! Several plans to choose from - LIMITED TIME INCENTIVES FROM THE BUILDER** Photos are artist concept only and may not be exactly as shown. (id:8999)
3 Bedroom
3 Bathroom
2420
140 Bean Street
Harriston, Ontario
**BUILDER'S BONUS!!! OFFERING $20,000 TOWARDS UPGRADES!!! THE HARRISON model is a modern take on the classic farmhouse design, characterized by a gabled roof, large windows, natural wood features and a welcoming front porch. The family friendly design built by Finoro Homes offers a trendy architectural style that combines the classic charm of rural life with contemporary design elements we all love. Inside, the main floor 9' ceilings and open floor plan allows for a sense of spaciousness and facilitates a smooth flow between rooms. The kitchen is the heart of the home with solid surface countertops, breakfast bar overhang and a nice sized island all connected to the family living space and dining area. Retreat to the second level for rest and enjoy your spacious 3 or 4 bedroom layout with large windows and well appointed bathrooms. The primary suite has a large walk-in closet and private ensuite bath to enjoy and you will also have the convenience of second floor laundry. Extras: central air conditioning, asphalt paved driveway, garage door opener, holiday receptacle, perennial garden and walkway, sodded yards, egress window in basement, breakfast bar overhang, stone countertops in kitchen and baths, upgraded kitchen cabinets and more.....Come enjoy a comfortable and inviting living space that celebrates the beauty of natural materials with open, airy interiors. Pick your own lot, floor plan and colours and build the home of your dreams in lovely Harriston **Ask for a full list of incredible features! Several plans and lots to choose from - Additional builder incentives available for a limited time only!** Photos are artist renderings only - may not be exactly as shown. (id:8999)
3 Bedroom
3 Bathroom
2125
12 Haskell Road
Cambridge, Ontario
OFFERS ANYTIME! This ATTRACTIVE, WELL MAINTAINED, DETACHED home is in a very DESIRABLE NEIGHBOURHOOD in Cambridge. You're greeted with lovely curb appeal as you pull up. Notice the attached garage and double wide driveway which easily allows parking for 3 or 4 vehicles. Step inside and immediately realize the pride of ownership on display. This layout will check all your boxes. The main floor includes a practical kitchen, a separate dining area, spacious living room and convenient powder room. The large, fully fenced rear yard can be accessed through the sliding doors in the dining area. The large concrete patio provides plenty of space for entertaining, while enjoying the privacy provided by the recently upgraded fencing. Back inside, we move up to the 2nd level, where you'll find 3 comfortable bedrooms and a very practical 4-piece bathroom. As you move downstairs, you'll walk by the garage access door, which could provide a separate entrance to the basement, where you will immediately notice the BRAND NEW FULL BATHROOM. The current owners have set up a fourth bedroom space within the huge recreation. A cold cellar and laundry/utility room complete this level. Updates include: Basement Bathroom-2024, Roof-2012, Furnace-2016, AC-2019, Water Softener-2020, plus much more. This home is central to EVERYTHING YOU NEED...minutes to great schools, shopping, parks, river trails, HIGHWAY ACCESS & More!!! TAKE ADVANTAGE OF THIS OPPORTUNITY AND BOOK YOUR SHOWING TODAY! (id:8999)
3 Bedroom
3 Bathroom
1832
152 Dalewood Drive
Kitchener, Ontario
Welcome to 152 Dalewood Dr., nestled in the serene and sought-after Stanley Park neighbourhood of Kitchener. This charming 2-storey residence boasts a perfect fusion of contemporary comforts and classic allure. This spacious home features four generous bedrooms, and 1 full and 1 half bathrooms both recently updated. The stunning kitchen has been meticulously renovated, showcasing modern white oak cabinetry, a farm style sink, quartzite counter tops, rectified porcelain floors and top-of-the-line Fisher Paykel stainless appliances, meal prep will be a joyous experience. Large windows throughout the home allow in an abundant of natural light, creating an inviting and airy feel. Elegant hardwood flooring adds warmth and character to the interior. Escape to your own private oasis in the expansive backyard, this generous 58’ x 130’ pool sized lot is perfect for summer barbecues, gardening, or simply unwinding after a long day. Close to schools, parks, shopping centers, and major amenities ensures convenience at your doorstep. Don't miss the opportunity to make this meticulously maintained residence your own. Full list of updates available includes Furnace and AC. (id:8999)
4 Bedroom
2 Bathroom
2331
22 Timber Ridge Court
Kitchener, Ontario
Nestled in desirable Wyldwoods, this expansive move-in-ready bungalow will surely delight. Constructed by Monarch Homes, this Southfield model is carpet-free throughout and boasts pristine high-end finishes & just under 3600 sqft of finished living space. With an extended driveway, a massive finished basement, and a guest bedroom, it’s great for the entire family! Check out our TOP 7 reasons why you’ll want to make this house your home. #7 BRIGHT & AIRY MAIN FLOOR - The living room boasts stunning 13-ft cathedral ceilings & an Arriscraft ledge stone fireplace. A bright home office completes the space. #6 MAIN FLOOR LAUNDRY - The combo laundry mudroom features garage access & makes laundry day a breeze! #5 EAT-IN KITCHEN — The fully remodelled kitchen, boasts a skylight, commercial-grade, built-in SS appliances, including a KitchenAid 6-burner dual-fuel gas stove (stove top is gas, the oven is electric). Revel in the floor-to-ceiling soft-close cabinetry, Cambria quartz backsplash & countertops with waterfalls, while a pivot door leads to the formal dining room. #4 PRIVATE BACKYARD - The professionally landscaped yard, boasts a 750 sq ft stamped concrete patio & armour stone accents.#3 BEDROOMS & BATHROOMS - Continue on the main level to find the primary suite, with a walk-in closet & a 5-pc ensuite. There's another bright bedroom and a privilege 4-pc bath with shower/tub combo. #2 FINISHED BASEMENT - Relax in the inviting living room, which features a beautiful bar, fireplace, and feature wall and creates a cozy ambiance. There's a sizeable guest bedroom with a walk-in closet & a stylish 4-pc bath. Additionally, a bonus rec room provides versatility for a home gym or is customizable to suit your needs. #1 LOCATION — This beautiful home is situated at the head of a quiet cul-de-sac in the desirable, family-friendly neighbourhood of Wyldwoods. You’re moments to excellent parks, schools, walking trails, golf, Conestoga College & you have easy access to Highway 401. (id:8999)
3 Bedroom
3 Bathroom
3477.4300

