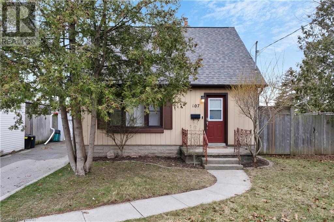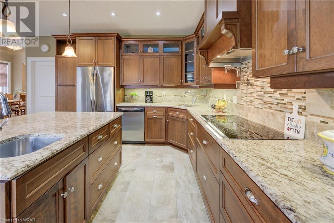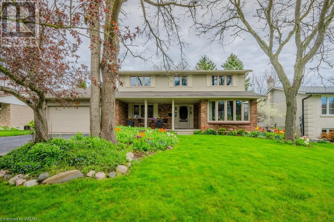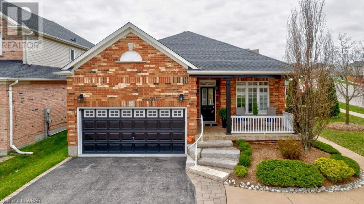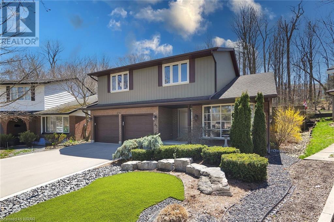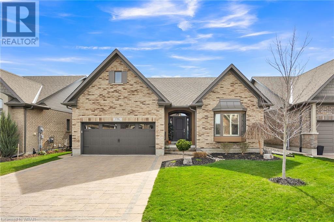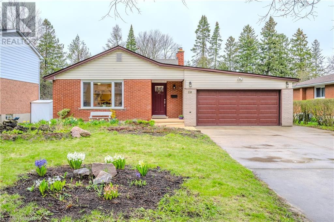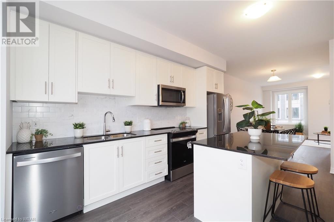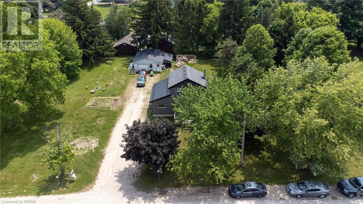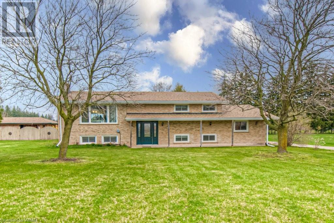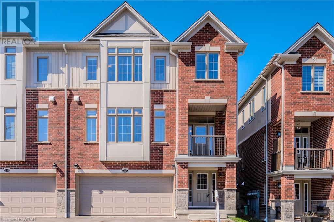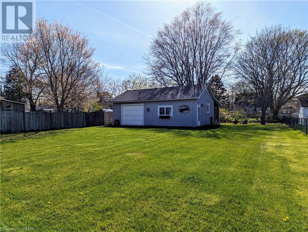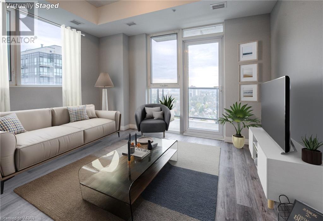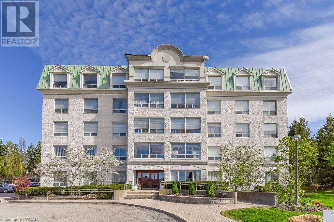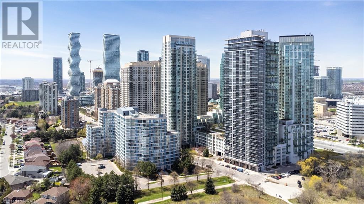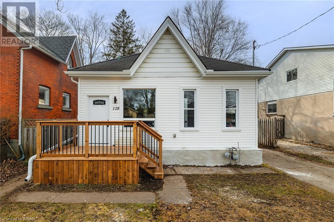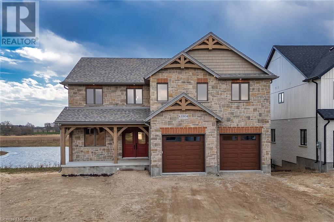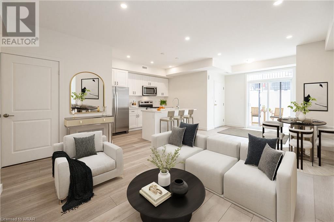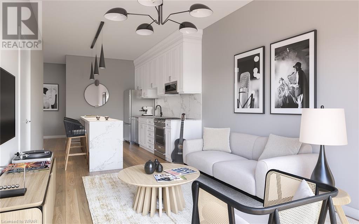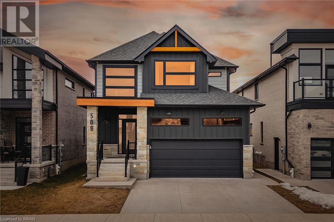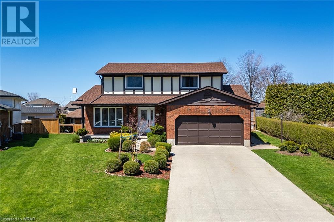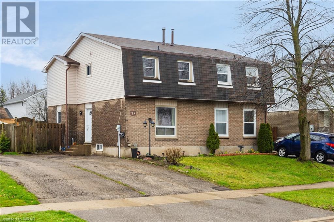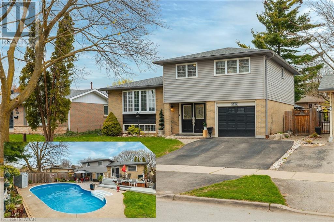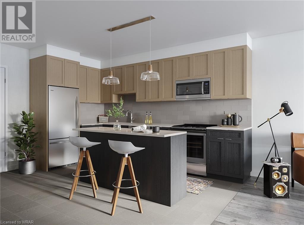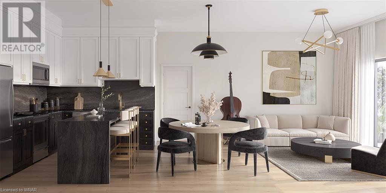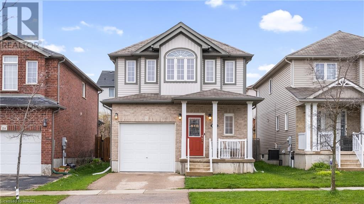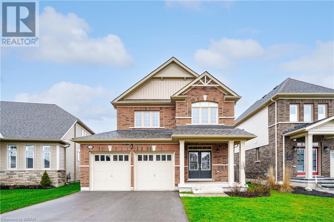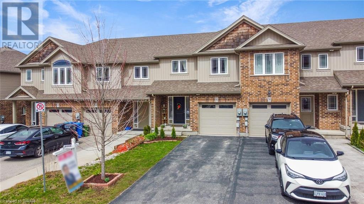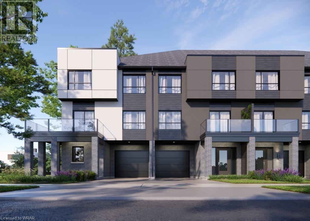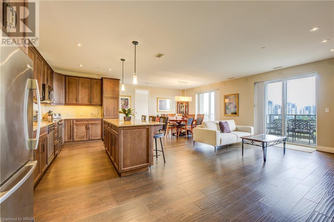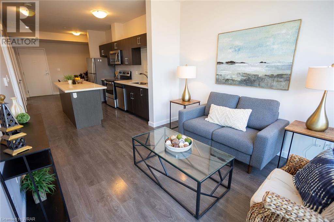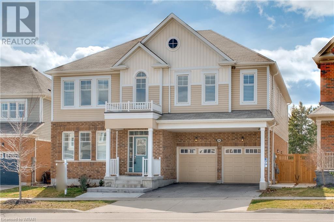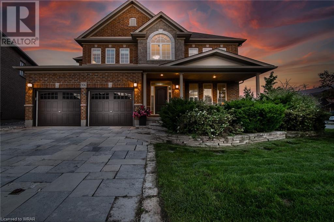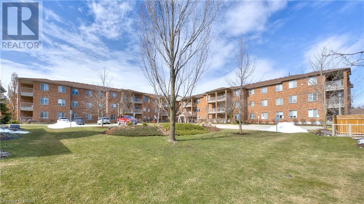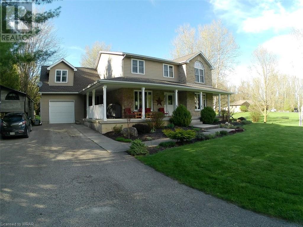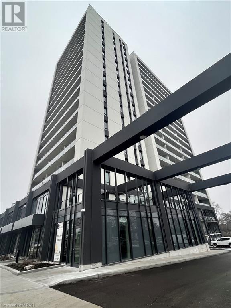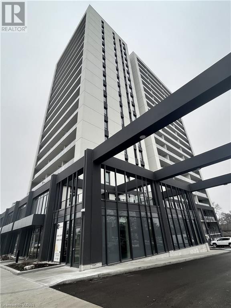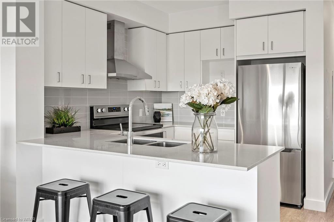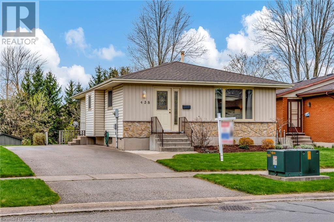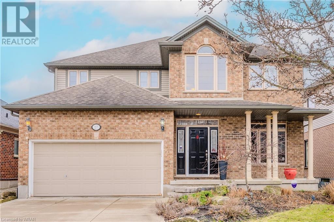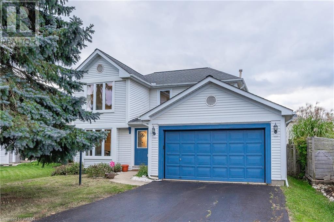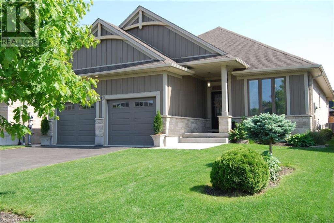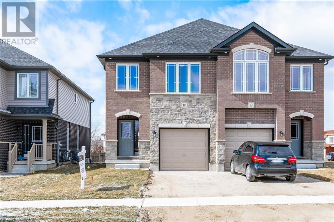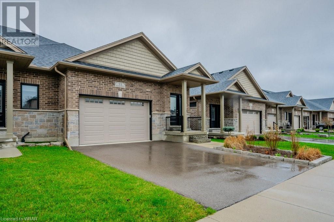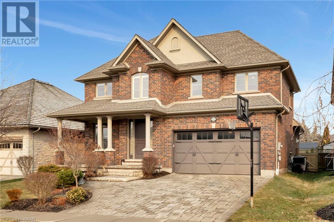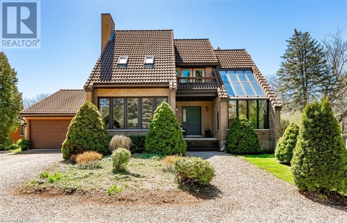107 Rutherford Drive
Kitchener, Ontario
Sunday April 28 Open House Cancelled! Welcome to your charming abode, where modern updates meet cozy comfort in this delightful storey-and-a-half home, complete with a fully fenced backyard. Boasting 2 bedrooms and 2 bathrooms, with the added bonus of a spacious rec room in the fully finished basement, which could easily double as a third bedroom. The bright and airy kitchen, updated with sleek finishes, features an inviting island overlooking the family room, perfect for gatherings and everyday living. Step outside to discover a convenient shed equipped with a roll up door, ideal for storing garden tools, recreational equipment and more. Situated for utmost convenience, this property offers easy access to all amenities and major highways, including highways 7/8 and 401. Welcome Home to comfort and convenience! (id:8999)
2 Bedroom
2 Bathroom
992
153 Stonecroft Drive
New Hamburg, Ontario
Welcome to your dream bungalow nestled within the coveted adult community of Stonecroft, offering an idyllic blend of comfort and sophistication in charming New Hamburg, ON. Step inside this freehold condominium and be greeted by a gourmet kitchen, perfect for culinary adventures and entertaining guests. With two bedrooms and three baths, including a luxurious ensuite in the primary bedroom, this home exudes relaxation and tranquility at every turn. Park your vehicles with ease in the spacious two-car garage before stepping out onto your patio oasis, complete with an outdoor fireplace where evenings are meant to be savoured. Oh and did I forget to mention? You OWN the land your home is on...rare. This former show home boasts an impressive location directly across from the recreation center, granting you effortless access to a wealth of amenities. Dive into the refreshing pool, break a sweat in the exercise room, lose yourself in a good book at the library, or host unforgettable gatherings in the party room. For the sports enthusiasts, indulge in friendly matches on the tennis courts just steps away. Embrace the serene surroundings with picturesque walking trails meandering through the community, offering a perfect backdrop for leisurely strolls or morning jogs. Despite its rural charm, Stonecroft is conveniently located mere minutes from Kitchener-Waterloo, ensuring easy access to urban conveniences while still relishing in the tranquility of rural living. Don't miss this opportunity to experience the epitome of adult community living. Make this bungalow at Stonecroft your new home sweet home. (id:8999)
2 Bedroom
3 Bathroom
3118
350 Pommel Gate Crescent
Waterloo, Ontario
INCREDIBLE OPPORTUNITY to own an Executive Home Situated on an Expansive 75 x 150 ft lot on an Exclusive Crescent in Old Beechwood. Consisting of over 3700 sq ft of living space, the Spacious Floor plan will Captivate you with Sizeable Principal rooms throughout (Living room 19’2 x 12’ & Family Room 18’7 x 17’2), as well as an Eat-in Kitchen, Formal dining room, Mudroom & Main Floor Laundry. Plenty of Room to live & grow here! Imagine cooking family dinners in the Kitchen, Hosting Guests in the Formal Dining Room, Or just coming home to relax in the Large Family Room w/ Fireplace. Escape to the back deck, through the Sliding Doors, & which lead to an Interlocking Patio & Private Treed Backyard to enjoy future BBQs w/ plenty of space to host guests & for the kids to enjoy. Upstairs, you will appreciate the Peaceful Primary Suite w/ Walk-in Closet & Renovated Ensuite as well as, the additional 3 Sizeable Bedrooms and modern engineered hardwood flooring. This home is complete with a Fully Finished Bsmt w/ 4th Bathroom, Huge Rec room, workshop, an Abundance of Storage & a HUGE Cold Cellar (20’11 x 6’8)! This Beechwood Beauty is Loaded with all the features you’d expect in an Executive home including many updates in the last few years including Windows, Roof, Furnace & HRV System, A/C, Renovated Bathrooms, Hardwood Flooring, Water Softener & Much more!!! Move in ready- Enjoy the Executive & Community lifestyle of Beechwood. Only Steps away from the Community Pool & Tennis/Pickle Ball court, Walking Distance to U of W & Tech Centre, walking trails, parks & great schools. (id:8999)
4 Bedroom
4 Bathroom
3821
2 Knox Court
Kitchener, Ontario
Ultra-rare premium bungalow on highly-sought Knox Court! Prepare to fall in love with this spectacular home with backyard oasis and the perfect location! Coming in the front door, you’ll be impressed by the open concept layout with high ceilings and professional finishes. There is an office, a formal dining room, and a huge chef’s kitchen with granite countertops, high-end appliances, and a butler’s pantry. The living room is filled with natural light and features a patio door walkout. The large primary bedroom boasts a private ensuite and walk-in closet. There is a second bedroom on the main floor as well, along with a second full bathroom and laundry. The basement is fully finished with a massive family room, two additional bedrooms, another full bathroom, and tons of storage. Wait until you see the very private backyard oasis, with concrete patio, manicured gardens, and inground saltwater pool. Don’t forget about the double car garage, beautiful porch, and impressive attention to detail throughout. Knox court is a special location with amazing homes, green space trails, and only minutes from schools, shopping, and all amenities. Easy access to highway 401. Call your realtor today to book a private showing before it’s gone! TREB X8273828 (id:8999)
4 Bedroom
3 Bathroom
3084.9300
83 Trailview Drive
Kitchener, Ontario
OPEN HOUSE SATURDAY APRIL 27TH 2:00PM-4:00PM- Introducing 83 Trailview Drive, a charming abode ideally situated amidst the scenic beauty of Forest Heights. Nestled on a peaceful family crescent backing onto to Trailview Park, this residence is enveloped by lush foliage and majestic trees, offering a serene retreat in nature's embrace. Upon entering, you're greeted by a harmonious blend of contemporary luxury and timeless sophistication. The inviting living space features hardwood flooring, upgraded baseboards, and a cozy gas fireplace nestled within a stone wall, creating an inviting ambiance for intimate gatherings. The dining room basks in natural light, providing a welcoming atmosphere for shared meals. The chef's kitchen, meticulously designed and custom-built, is a culinary haven boasting wood cabinets, granite countertops, and a spacious island with a sink and double oven—perfect for culinary enthusiasts. A wine cabinet with glass door accents adds a touch of refinement to the space. Upstairs, the primary suite offers a tranquil sanctuary with a generous walk-in closet (or optional 4th bedroom) and a 3-piece ensuite bathroom, providing a private haven for relaxation. Two additional bedrooms offer versatile accommodation options for family and guests. A convenient main floor laundry and mudroom further enhance the home's practicality. Venturing to the finished lower level, you'll find a sprawling recreation room, an additional bedroom, and a 2-piece bathroom complete with a sauna—ideal for both entertaining and unwinding. Outside, a deck off the main floor provides multiple seating areas for enjoying the picturesque surroundings and hosting al fresco gatherings. With its proximity to Hwy 7/8 and quick access to the 401, this home offers convenience to shopping, schools, public transportation, and parks, making it the epitome of ideal living. (id:8999)
5 Bedroom
4 Bathroom
3515.0600
136 Kettle Lake Drive
New Hamburg, Ontario
Step into this captivating bungalow nestled in the heart of the vibrant Stonecroft Adult Living Community. Offering breathtaking views of open fields, lush trees, and winding pathways, this home provides a serene escape. With meticulous attention to detail, it boasts two bedrooms and an office or den on the main floor, where the 12-foot ceilings add to the grandeur of the space. The primary bedroom offers tranquil backyard views, a spacious walk-in closet, and a luxurious ensuite with a glass shower. The open-concept living room, adorned with a cozy gas fireplace, effortlessly flows into the kitchen and dining area. Here, you'll find a bright kitchen to cook in, featuring a 9-foot island with seating, quartz countertops, built-in appliances, and ample storage in the large pantry. The kitchen also boasts ample storage with pull-out drawers and soft-close cabinets, complemented by undermount lighting. Hardwood flooring throughout the home adds warmth and elegance. Step outside onto the deck with glass railings, perfect for enjoying the surrounding views. Beneath the deck, find standing-height storage for outdoor essentials, keeping the space tidy and organized. Residents of this community enjoy easy access to the highway, making commuting a breeze. Additionally, they have access to a recreational center with a host of amenities, including a pool, tennis/pickleball courts, sauna, party room, and library. (id:8999)
2 Bedroom
2 Bathroom
1673
118 Longwood Drive
Waterloo, Ontario
Welcome to 118 Longwood Drive! Looking for a home with lots of space for your growing family? If so, this home is sure to delight with its lovingly maintained and updated bright main floor kitchen and living room and 4 ample bedrooms. (list of updates available) The oversized (41ftx16.9ft) garage has plenty of room for parking 2 cars as well as a workshop area and storage with a separate entrance to the home as well as an entrance to the back yard. The 160 foot deep lot is a gardeners and entertainers dream with lots of space for planting and a large back deck. Nature lovers need only walk across the road and you can stroll the trails of Sugarbush park. Located close to U of W and WLU as well as easy access to highway and shopping this home won't last long. (id:8999)
4 Bedroom
2 Bathroom
2864
10 Birmingham Drive Unit# 1
Cambridge, Ontario
EXCELLENT LOCATION BRANTHAVEN built high demand area of Cambridge just South of the 401 and Hespeler Rd, a short walk to all amenities, plaza and shopping making it an ideal choice for your family. Welcome to this brand new never lived in end unit townhouse, you will be greeting with abundance of natural light coming through the many windows that will brighten your day! Open-concept kitchen with cream colour cabinets blends nicely with black Granite countertops, extra space for your pots & pans in the beautifully situated island, Stainless Steel appliances with slide in range and water dispenser fridge, 39 extra height upper cabinets with deep fridge gable ends, upgraded vinyl flooring, 2pc powder room & a walk-out to over sized balcony perfect for your morning coffee. This 3 level beauty boasts 3 bedrooms and a full bathroom & linen closet. your will find another full bathroom on the lower level with a computer nook or kids play area. (id:8999)
3 Bedroom
3 Bathroom
1540
3064 Adelaide Street
Fordwich, Ontario
Seize this extraordinary chance to own a piece of Fordwich's rich history! This unique dwelling, formerly the CPR station agent's house, was relocated to its current site and placed on a poured concrete foundation in 1960. Nestled on a generous 1-acre lot, the residence underwent a rejuvenating transformation in 2021, featuring new vinyl windows and siding. Retaining some of the original house's charm, including the side overhang and robust support beams, this property offers a distinctive blend of historical allure and modern updates. Step inside to explore the endless possibilities within its 3+1 bedrooms, mud room, spacious country kitchen, and a partially finished basement. The home is equipped with a wood/oil combination furnace, ensuring efficient and cost-effective heating, complemented by a private drilled well, water softener, and UV filtration system. All appliances, as well as extra firewood, are included for your convenience. A detached 24'x30' garage awaits, ideal for car enthusiasts or those with a passion for collecting toys for big boys. This solidly built home not only presents numerous potentials but also comes with a captivating backstory to share with friends and family. Don't miss out on the chance to be part of Fordwich's narrative by making this property your own! (id:8999)
4 Bedroom
1 Bathroom
1872
1247 Colborne Street W
Brantford, Ontario
1241 Colborne street W is a unique 32 acre property that you will have to experience for yourself. The property hosts 4 bedrooms and 2 full bathrooms, 1 of which has a finished stone design and heated floors. The home has a fully finished basement with a potential in-law suite downstairs with its' own entrance from the 1 car garage. Downstairs also features a living room with a wood firepleace, 2 bedrooms, full bathroom, laundry room and a bar. One of the highlights of the house is the spacious kitchen and living room upstairs which walks out directly to the huge deck hosting a built in hot tub, a view of beautiful green space and the heated salt water pool. The 10 year old pool is fully fenced with a 3 year old cabana patio area with a t.v, built in fridge, a built in BBQ and a change room. The cabana is a wonderful area to enjoy the sunny days watch the game and to entertain your company. It's the perfect space. Of course, there is more! Along the 2185 ft property line that leads to Whitemans Creek, there is a 10x16 chicken coup with a 10x16 run, a long path that leads to the back where there is a pond, and bush. The other half of the property is an owner operators dream with a 867 sq ft office and a 5000 sq ft workshop/storage area for your hobbies or business. The office and workshop is wired with a 100 amp panel, and it's own well and septic separate from the house. The property is zoned to host a single family dwelling and host a variety of uses such as green houses, storage and so much more. (id:8999)
4 Bedroom
2 Bathroom
2277.8300
253 Raspberry Place
Waterloo, Ontario
Newly built executive, freehold townhome in the desirable neighbourhood of Columbia Forest, designed with a modern and spacious layout, this home offers over 3,000 square feet of living space. You are met with luxurious finishes, carpet-free flooring throughout, and ample room for your family or friends visiting with 5 bedrooms and 5 bathrooms over three levels offering plenty of privacy. The high ceilings with abundance of windows allow plenty of natural light to fill the home. On your main level, the oversized functional kitchen offers stainless steel appliances, gleaming quartz countertops, a large centre island, and flows beautifully into the adjacent living and dining area. Just steps from your dining room you have a private covered patio taking you to the backyard to enjoy the afternoon sun, an added bonus there is a charming balcony overlooking your front yard to enjoy the sunrise views of Vista Hills. There is a large bedroom with an ensuite bath that can double as a guest bedroom or personal office. The second level includes the primary bedroom with a 5 piece ensuite, 2 additional bedrooms, a 5 piece bath, and a laundry room equipped with storage, sink and counter space for folding. The fully finished lower level has a good size bedroom, full bath, a rough in for kitchenette, and utility room that can be used for an in-law suite setup. Located close to shopping, medical centres, restaurants on The Boardwalk, top rated schools, and tons of trails and parks. Do not miss your chance to make it yours! (id:8999)
5 Bedroom
5 Bathroom
3080
41 Milton Street
Port Burwell, Ontario
Explore the potential of 41 Milton Street in Port Burwell, affectionately known as the jewel of Lake Erie's north shore. This property is the perfect site for constructing your ideal cottage or permanent home in a vibrant community setting. The lot is advantageously located a short walk from essential amenities including an elementary school, the library, beautiful local beaches, and parks, as well as the bustling main street filled with shops and restaurants. For those who love nature and outdoor activities, marinas, hiking and biking trails, a historic lighthouse, and Port Burwell Provincial Park (Featuring one of Canada's best dog parks) are all close by. What sets this property apart is the inclusion of critical utilities like municipal water, sewer, gas and hydro, streamlining the construction process. Additionally, it features an updated oversized vinyl-clad detached garage, complete with a large parking bay, 200AMP electrical service, water, a 3-piece bathroom, and plenty of insulated space, perfect for use as a workshop, studio, guest house, or additional storage. Whether you're looking to build a place to get away from it all or a home to live in year-round, 41 Milton Street is ready for you. Explore the simple and enjoyable lifestyle that Port Burwell has to offer. (id:8999)
450
4322 Bampfield Street
Niagara Falls, Ontario
For more info on this property, please click the Brochure button below. This home has a beautiful view of the Niagara gorge from the living room . Nestled in a quiet and well kept neighbourhood. Directly across from a heritage home “ the Bampfield estate “. Ten minutes walk from downtown/ casinos / multiple restaurants and entertainment sources. Beautiful and bustling town . Yet with a small town feel. 1 hour commute to Toronto. Master bedroom has in suite stand alone bath tub . Hardwood threw out. Finished walk out basement apartment. Laundry room . Hardwood pocket doors on main floor . New energy efficient furnace and central air condition was installed last summer. This is a beautiful two story brick home and built to last . Beautiful area for walking and bike riding. A very private feeling property . There is also a micro vineyard on the front lawn that produces approximately 100 bottles of Pinot noir wine. The house is approximately 150 ft from the Niagara gorge and has a wonderful view of it , through out the picturesque seasons . What it presents is tranquility at its finest. With the sound of Niagara Falls and gorge you’ll relax with ease, and sleep in peace. A very beautiful spot ! A brand new garage door is on order and being installed upon arrival. (id:8999)
4 Bedroom
2 Bathroom
1728
108 Garment Street Street S Unit# 1602
Kitchener, Ontario
Welcome to Garment Street Condo living in vibrant downtown Kitchener. This corner 16th floor 2 bedroom, 2 bathroom suite is spacious & bright with incredible views and a large balcony. One parking spot is included and thoughtful upgrades have been done throughout including brand new stainless steel appliances and quartz countertops. 9 foot ceilings & expansive windows give this condo a bright and airy feel. Turn key living with in-suite laundry, high-speed internet and loads of benefits. Features include wireless internet in suites and common areas... this amenity-rich condo offers: pet run, landscaped BBQ terrace, relaxation area and outdoor POOL with accessible elevator & outdoor shower, state-of-the-art fitness room with yoga area, entertainment room with catering ready kitchen, rooftop sports court, media room and more. Located in the heart of Kitchener next to KPMG, School of Pharmacy, Communitech, Google, McMaster School of Medicine... countless restaurants & bars, and just steps to beautiful Victoria Park & the Iron Horse Trail. The upcoming regional transportation Hub is just steps away with access to the Go Train, LRT & Buses. GeoThermal heat, water & Internet are included in the monthly fee. Urban living at its best. (id:8999)
2 Bedroom
2 Bathroom
877
405 Erb Street W Unit# 408
Waterloo, Ontario
This meticulously maintained two-bedroom condo is nestled in a highly sought-after location in Waterloo, within walking distance to various amenities. Upon entry, you're greeted by a bright and airy open concept living/dining room with large windows that flood the space with natural light. The condo boasts two spacious bedrooms, with the primary bedroom featuring a large walk-in closet and a 4-piece ensuite bathroom. The bright white kitchen offers ample cupboard space and comes equipped with four appliances, ensuring both functionality and convenience. Additionally, the condo features in suite laundry with storage area, as well as a convenient three piece washroom. Updates include furnace and air conditioner installed in 2019. Custom window coverings throughout the condo provide privacy and enhance aesthetics. In 2022, new washer and dryer units were installed ( 2021) fridge and stove were replaced in 2018, updated toilets (2021)With its prime location, spacious layout, and numerous updates, this condo offers a comfortable and convenient lifestyle for its residents. In addition to the condo's appealing features, the building itself offers a range of amenities for residents. These include an exercise room, a party room for gatherings and events, and controlled entry for added security. (id:8999)
2 Bedroom
2 Bathroom
1212
225 Webb Drive Unit# 3104
Mississauga, Ontario
Stunning Condo Near Square One, Mississauga! This CORNER UNIT is situated in a prime location where you'll enjoy easy access to shopping, dining, entertainment, and transit options. With highways and public transportation just minutes away, commuting is a breeze. Open Concept living Space with loads of natural light that includes stainless steel appliances and a brand New Microwave. This spacious 856 sq. ft condo offers 1 large bedroom plus den and 2 bathrooms. The Building amenities include: Indoor Pool, Roof Top, B B Q Area, State-Of-The Art Gym & 24 Hr Convenience Store.Don't miss out on this exceptional opportunity to live in luxury and style in the heart of Mississauga. Schedule your viewing today! (id:8999)
1 Bedroom
2 Bathroom
856
128 Bay Street
Stratford, Ontario
Welcome to 128 Bay Street, located in the charming town of Stratford! This professionally renovated home includes 3 bedrooms and 1 bath. The open-concept layout is perfect for entertaining. The key living space naturally flows into a kitchen equipped with new, never-used appliances. The property features a large deck off the kitchen leading into a backyard with mature trees providing lots of privacy. The home offers ample driveway space allowing for three vehicles. Enjoy peace of mind knowing that the plumbing, furnace, water heater, and AC were updated in 2024, and wiring in 2020. Don’t miss out on the opportunity to call this beautiful property your home. (id:8999)
3 Bedroom
1 Bathroom
994.8000
1080 Twamley Street W
Listowel, Ontario
Welcome to your dream home! This stunning home with high-quality standard finishes offers the ultimate in comfort and style. The fully-bricked exterior and stone facade add to the grandeur. As you step inside, you'll be greeted by the warmth and elegance of the engineered hardwood and tile floors that grace the main living areas. The tall ceilings and architectural details create a spacious feel, while an abundance of windows on the main floor and mezzanine level provide beautiful natural light. The elegant kitchen features a granite island, countertops, and floor-to-ceiling cabinets to meet all of your storage requirements. This level also finds a dining room with open views of the backyard, an office, a powder room, and a mudroom. With built-in storage and direct access to the garage, the mudroom area will be a workhorse for the family. Up the beautiful staircase, the primary bedroom suite is a beautiful sanctuary, with a walkout with views to a pond and nature, and an oversized closet. The luxurious 5pc ensuite boasts a soaker tub, perfect for unwinding after a long day. The other spacious and bright bedrooms have ample closet space and are filled with natural light. The tasteful and high-end fixtures continue in the 5pc bath. The upstairs family room offers more space to unwind. On the lower level, the walkout basement offers endless possibilities for development and expansion. Cedar Rose Homes Inc. brings over 30 years of experience to this remarkable home, evident in their commitment to exceptional customer service and thoughtful design. Enjoy high-quality finishes as standard, eliminating the need for costly upgrades. (id:8999)
4 Bedroom
3 Bathroom
3512
405 Myers Road Unit# D60
Cambridge, Ontario
*3.99% MORTGAGE FOR 2 YEARS!* THE BIRCHES FROM AWARD-WINNING BUILDER GRANITE HOMES & MOVE-IN READY WITH DESIGNER FEATURES & FINISHES! This one-floor unit boasts 924SF, 2 bed, 2 bath (including primary ensuite), 1 parking space AND BACKS ONTO GREENSPACE! Located in Cambridge’s popular East Galt neighbourhood, The Birches is close to the city’s renowned downtown and steps from convenient amenities. Walk, bike or drive as you take in the scenic riverfront. Experience the vibrant community by visiting local restaurants and cafes, or shop at one of the many unique businesses. Granite Homes' unique and modern designs offer buyers high-end finishes such as quartz countertops in the kitchen, approx. 9 ft. ceilings on the main floor, five appliances, luxury vinyl plank flooring in foyer, kitchen, bathrooms and living/dining room, extended upper cabinets and polished chrome pull-down high arc faucet in the kitchen, pot lights (per plan) and TV ready wall in living room. The Birches offers outdoor amenity areas for neighbours to meet, gather and build friendships. Just a 2 minute walk to Griffiths Ave Park, spending more time outside is simple. Photos are virtually staged. (id:8999)
2 Bedroom
2 Bathroom
924
93 Arthur Street S Unit# 413
Guelph, Ontario
Welcome to The Anthem! A beautiful new-build condo at The Metalworks, located in the heart of Downtown Guelph! This spacious 1 bedroom, 1 bathroom condo features a gorgeous kitchen with all stainless-steel appliances, an island with a breakfast bar, plenty of cabinet space and a beautiful backsplash. Plus, a cozy living room perfect for movie or game nights with friends with sliding glass doors that lead to your private balcony where you can indulge in breathtaking views of the Speed River and the downtown skyline. The primary retreat features a large walk-in closet for all your storage needs and the suite is complete with a beautiful 4-piece bathroom, in-suite laundry and underground parking available for purchase. You will also love the exclusive building amenities with luxurious designs including a piano lounge, fitness club & cycle room, co-work studio, guest suite, social club, outdoor terrace, sunrise deck and pet spa. The Anthem is perfect for those who love a mix between city and nature with gorgeous trails along the river and a 5-minute walk to the downtown core offering an array of fantastic restaurants, boutique stores, bakeries, vibrant nightlife & much more. With the GO Train within walking distance, you can commute effortlessly adding a seamless blend of convenience and luxury. At The Anthem you can truly experience the best of what Guelph has to offer! Limited number of units available (1 bedroom, 1 bedroom + den, 2 bedroom and 2 bedrooms + den). Call today for more information! (id:8999)
1 Bedroom
1 Bathroom
665
508 Doonwoods Crescent
Kitchener, Ontario
Welcome to 508 DOONWOODS Crescent, a captivating and meticulously upgraded former Ridgeview's Spec Home nestled in the heart of the esteemed Urban Woods community in Doon South, Kitchener. Boasting modern elegance and virtually brand-new allure, this residence offers a move-in ready haven in one of the area's finest neighborhoods. The exterior exudes curb appeal with a double concrete driveway, garage, and a striking blend of brick and stone accents. With over 2,500 sq feet of fully finished living space, this home encompasses 4 bedrooms and 3.5 bathrooms. The two-tone kitchen, featuring an oversized island with a custom-built rangehood, is a visual masterpiece. High-end finishes extend to the dining room, adorned with built-in benches, and large windows flood the space with natural light. The covered patio provides a perfect spot to embrace every Canadian season. Main floor amenities include laundry and a mudroom. Upstairs, three generously sized bedrooms lead to the primary suite, characterized by expansive windows, vaulted ceilings, a walk-in closet, and a spa-like ensuite. The nine-foot ceilings seamlessly transition to the finished basement, offering a versatile space with a rec room, office, and a potential 4th bedroom or playroom. This residence invites you to experience its charm firsthand—book your appointment and make an offer to make this stunning property your new home. (id:8999)
4 Bedroom
4 Bathroom
2535
475 Victoria Avenue S
Listowel, Ontario
Welcome to 475 Victoria Avenue S in Listowel, where charm meets comfort in this meticulously cared-for two-storey home boasting three bedrooms and three bathrooms. Nestled in a serene, established neighborhood and overlooking Boyne Park, this residence exudes curb appeal with its manicured landscaping, inviting front porch, and a backyard oasis complete with a garden, shed, fully fenced yard, and direct gate access to the park. Entering the main floor, you'll be greeted by a spacious foyer leading to a cozy living room flowing seamlessly into the dining area, followed by an inviting eat-in kitchen and a sunlit family room featuring an electric fireplace – perfect for those chilly evenings. Step outside through the exterior door and envision your future deck, ideal for entertaining or simply soaking in the tranquility of the surroundings. The upper level is home to a serene primary bedroom and two additional bedrooms, while the basement boasts versatility with a rec room, dinette, kitchen, pantry, laundry/utility room, and a convenient 2-piece bathroom. With a double-wide concrete driveway offering ample parking and a two-car garage with outside entry, this home effortlessly combines functionality with style. Don't miss your chance – schedule your showing today and make 475 Victoria Avenue S your forever haven! (id:8999)
4 Bedroom
3 Bathroom
2089.7900
31 Meadow Woods Crescent
Kitchener, Ontario
Welcome to 31 Meadow Woods Crescent in Kitchener, where modern living meets convenience in this charming semi-detached two-story home. The main level boasts a seamless flow from the dining area to the foyer, kitchen, and inviting living room, perfect for entertaining or unwinding after a long day. Upstairs, discover a serene oasis with a 4-piece bathroom, two bedrooms, and a spacious primary bedroom offering comfort and tranquility. The basement adds versatility with a cozy den, a recreation room ideal for family gatherings, a convenient 3-piece bathroom, and a utility room for added functionality. Its proximity to parks, places of worship, schools, and shopping, this property embodies both practicality and comfort, offering a lifestyle of ease and enjoyment. (id:8999)
3 Bedroom
2 Bathroom
1707.2300
1317 Aldridge Crescent
Burlington, Ontario
Discover the epitome of family living in this immaculate 4-level side-split nestled on a charming family-oriented street. Boasting 4 spacious bedrooms, 3 modern baths and a Salt Water pool, this home is an entertainer's dream with a custom kitchen featuring stone countertops, a full dining room, and a welcoming living area. Step into the inviting main floor family room with a walkout to your own private oasis, complete with an in-ground pool - perfect for those summer gatherings! The fully finished basement offers a versatile rec room, ideal for a growing family's needs. Additional features include a single garage with inside entry, a new roof and siding installed in 2023, water heater in 2012, an updated kitchen layout with a new island, and a new pool lining also from 2020. Conveniently located within walking distance to schools and bus routes, this home truly has it all. Don't miss out on this exceptional opportunity to call this gem your forever home! (id:8999)
4 Bedroom
3 Bathroom
2157.7000
93 Arthur Street S Unit# 506
Guelph, Ontario
Welcome to The Anthem! A beautiful new-build condo at The Metalworks, located in the heart of Downtown Guelph! This spacious 2 bedroom, 2 bathroom condo features a gorgeous kitchen with all stainless-steel appliances, an island with a breakfast bar, plenty of cabinet space and a beautiful backsplash. Plus, a cozy living room perfect for movie or game nights with friends with sliding glass doors that lead to your private balcony where you can indulge in breathtaking views of the Speed River and the downtown skyline. The primary retreat features a large walk-in closet for all your storage needs and a 4 piece ensuite. The suite is complete with an additional bedroom, beautiful 4-piece bathroom, in-suite laundry and underground parking available for purchase. You will also love the exclusive building amenities with luxurious designs including a piano lounge, fitness club & cycle room, co-work studio, guest suite, social club, outdoor terrace, sunrise deck and pet spa. The Anthem is perfect for those who love a mix between city and nature with gorgeous trails along the river and a 5-minute walk to the downtown core offering an array of fantastic restaurants, boutique stores, bakeries, vibrant nightlife & much more. With the GO Train within walking distance, you can commute effortlessly adding a seamless blend of convenience and luxury. At The Anthem you can truly experience the best of what Guelph has to offer! Limited number of units available (1 bedroom, 1 bedroom + den, 2 bedroom and 2 bedrooms + den). Call today for more information! (id:8999)
2 Bedroom
2 Bathroom
828
93 Arthur Street S Unit# 1308
Guelph, Ontario
Welcome to The Anthem! A beautiful new-build condo at The Metalworks filled with luxurious condos, located in the heart of Downtown Guelph! This spacious 2 bedroom + DEN, 2 bathroom condo features a gorgeous kitchen with all stainless-steel appliances, an island with quartz countertops and waterfall edge, plenty of cabinet space and a beautiful backsplash. The cozy living room is perfect for movie or game nights with friends with sliding glass doors that lead to your private balcony where you can indulge in breathtaking views of Speed River and the downtown skyline. The primary retreat features a large walk-in closet for all of your storage needs and a 5 piece ensuite with a double vanity and walk-in shower. The unit is complete with an additional bedroom that also features a walk-in closet and sliding glass doors that lead to the balcony, a beautiful 4 piece bathroom, in-suite laundry and underground parking available for purchase. You will also love the exclusive building amenities with luxurious designs including; a fitness club & cycle room, social club & bar, work studio, terrace with fire pits, piano lounge, sunrise deck and pet spa. The Anthem is perfect for those who love a mix between city and nature with gorgeous trails along the river and a5 minute walk to the downtown core offering an array of fantastic restaurants, boutique stores, bakeries, vibrant nightlife & much more. With the GO Train within walking distance, you can commute effortlessly adding a seamless blend of convenience and luxury. At The Anthem you can truly experience the best of what Guelph has to offer! Limited number of units available (1 bedroom, 1+den, 2 bedroom, 2+den), get in before they are all gone and call today for more information! (id:8999)
2 Bedroom
2 Bathroom
1350
1260 Countrystone Drive
Kitchener, Ontario
Welcome to 1260 Countrystone Drive! City Living just got an upgrade! With an abundance of carpet-free living space, including a professionally finished basement, 3 bedrooms, 2.5 bathrooms, and located moments to the Boardwalk Shopping Centre, you’ll have no problem balancing work and play. Check out our TOP 6 reasons why you’ll want to make this house your home! #6 OPEN-CONCEPT MAIN FLOOR - This main floor instantly feels like home with its bright, carpet-free layout. Cozy up by the warmth of the gas fireplace in the spacious living room, which is the perfect place to unwind after a long day. The 9-foot ceilings, hardwood flooring, and backyard walkout add to the appeal. There’s also a convenient powder room. #5 EAT-IN KITCHEN - The kitchen features stainless steel appliances, sleek granite countertops and stone backsplash, and a 2-seater island with breakfast bar. With seamless access to the patio from the living room, as well as a spacious dinette, indoor-outdoor dining becomes a breeze. #4 FULLY-FENCED BACKYARD - Unwind in the private, fully-fenced backyard and enjoy the sunshine. With an interlock patio, gazebo, fire pit, and shed, this outdoor space is perfect for gathering with loved ones.#3 BEDROOMS & BATHROOMS - Up the staircase to the second floor, you'll find three bright bedrooms. The primary suite features French doors, vaulted ceilings, an oversized walk-in closet, and a 4-piece ensuite with shower/tub combo. The other two bedrooms share a main 4-piece bathroom with shower/tub combo as well. #2 FINISHED BASEMENT - The large, carpet-free basement is the perfect place for a home theatre, gym, office, or play area for the kids, and comes complete with storage. #1 PRIME LOCATION - Situated on a quiet, family-friendly street with easy access to parks, shopping, and schools, you’ll be living the good life. You’re located moments from the Boardwalk Shopping Centre, Costco, Uptown Waterloo, the University of Waterloo, and you have easy access to the Expressway. (id:8999)
3 Bedroom
3 Bathroom
2427.6500
184 Harpin Way E
Fergus, Ontario
OPEN HOUSE Saturday April 27th 2:30pm-4:30pm. You cant beat the LOCATION of this stunning home at the end of a cul-de-sac close to the trails, new Groves Memorial Hospital, Shops and Schools in popular Storybrook! This immaculately maintained home is located in a quiet, family friendly area and features 3 Bedrooms, 2.5 baths, spacious eat-in kitchen with island, stainless steel appliances and modern cabinetry. Carpet free with high-end vinyl flooring throughout. The large open concept main floor is excellent for entertaining and family living with cozy gas fireplace with sliders leading to the large fully fenced backyard with more space for outdoor living and entertaining on the patio. The primary bedroom offers a luxury 5 PC private ensuite with walk-in-closet. Maximum family convenience with 2nd Floor Laundry! Walking distance to parks, trails & local amenities. Visit the virtual tour and floor plans attached to the listing. (id:8999)
3 Bedroom
3 Bathroom
1979
36 Jeffrey Drive
Guelph, Ontario
Introducing the epitome of modern elegance at 36 JEFFREY Drive, Guelph. This immaculately maintained townhouse, constructed in 2015, offers a harmonious blend of luxury and convenience. Boasting 3 bedrooms and 4 baths, this home features recent upgrades including a freshly painted interior, enchanting pot lights, and meticulously painted driveway, deck, and fence. With a walkout basement and resplendent hardwood flooring adorning the main level, the home exudes an inviting charm. The gourmet kitchen, complete with stainless steel appliances including a dishwasher, dryer, refrigerator, and stove, is a culinary enthusiast's dream. Parking is a breeze with an attached garage and private single-wide driveway accommodating up to 3 vehicles. Situated just moments away from Starwood Park and a short stroll from school bus stops, convenience is at your doorstep. Enjoy easy access to essential amenities including recreation centers, libraries, and gas stations, all within a 5-minute drive. Listed at $789,900, this exquisite residence offers the perfect opportunity to embrace luxurious living in a prime Guelph location. (id:8999)
3 Bedroom
4 Bathroom
2096
85 River Valley Drive
Kitchener, Ontario
Welcome to 85 River Valley Dr., a true gem, located in Kitchener’s prestigious Hidden Valley. This home features 5,630 sq. ft. of finished living space with a total of 6 bedrooms and 5 1/2 bathrooms. This home is suited for multi Family use and has been built with quality material and attention to detail by Euro Custom Homes Inc. As you step through the front door, you'll be immediately captivated by the elegance of 10 foot coffered ceilings which add an air of sophistication to the generous living space. The main floor consists of a custom chef's kitchen, complete with granite countertops, high end stainless appliances and a butler's pantry, that connects the kitchen to the spacious dining room. The chef’s kitchen, with large dining area, overlooks the patio and rear yard, and is open to the family room, creating an inviting and functional space for family gatherings and entertaining. A main floor office, powder room and laundry/mud room complete this level. On the Second Floor you have 9 foot Ceilings and 4 generously sized bedrooms, each featuring its own ensuite bath and a second office. This home ensures comfort and privacy for every member of the household, blended or multigenerational family, or those looking for space to grow. The Basement is currently being finished with heigh ceilings, oversized windows, a large rec room, 2 bedrooms and a Bathroom. Contact us today for your private tour and experience the very best that Hidden Valley has to offer. This location ensures easy access to all essential amenities and is just a few minutes away from Highway. (id:8999)
6 Bedroom
6 Bathroom
5630
3377 David Milne Way
London, Ontario
Step into the GOLDFIELD community by Millstone Homes! Experience opulent living in South West London with our unique back-to-back custom townhomes, seamlessly blending magnificence, modernity, style, and affordability.Experience open-concept living at its best.Expansive European Tilt and Turn windows flood the interiors with abundant natural light, while the Private balconies with privacy clear glass offer a perfect spot to unwind and enjoy your evenings.Our designer-inspired finishes are nothing short of impressive, featuring custom two-toned kitchen cabinets, a large kitchen island with quartz countertop, pot lights, 9' ceilings on the main floor, and a stylish front door with a Titan I6 Secure Lock, among numerous other features.Conveniently situated in close proximity to scenic walking trails, vibrant parks, easy highway access, bustling shopping malls, reputable big box stores, diverse restaurants, and a well-equipped recreation center, this home offers a lifestyle that fulfills all your needs and more.Choose from various floor plans to find the perfect fit for your lifestyle. (id:8999)
2 Bedroom
3 Bathroom
1650
223 Erb Street W Unit# 703
Waterloo, Ontario
Downsize, without compromise. Ideally situated at the corner of Erb & Westmount, the Westmount Grand is an elegant, prestigious living opportunity for those seeking upscale finishes, amenities and space, without sacrificing location. This is a very unique condo set-up--ALL UNITS PAY THE SAME CONDO FEE, regardless of size like this larger unit. Two owned parking spaces side-by-side and storage locker with their own titles/deeds, bring added value to a savvy buyer. Rich wood cabinets, classic backsplash and granite counters, stainless appliances, and island with eat-at breakfast bar make the open-concept kitchen an efficient and enjoyable space. In-suite laundry with extra cupboards. Two generous bedrooms, include a primary bedroom with nook, ideal as an office space. Handy walk-through closet connects to the 5-piece ensuite bath featuring tile floors, soaker tub, in addition to elegant glass shower, and twin sink vanity with stone top. Sliding pocket doors provide privacy. Main Bath with glass shower, granite-topped vanity and tile flooring serves the second bedroom and guests. The discerning buyer will notice touches like tall ceilings, extra-tall doors, wide mouldings, and engineered hardwood flooring. Builder floor plan is 1684 sq feet plus 187 sq feet balcony with treetop views of Uptown Waterloo. Great natural light and panoramic vistas from large windows. Duct mounted humidifier installed to help combat the dry winters. Unparalleled location, a short distance to Waterloo Park, restaurants, shopping, transit, hospitals, and more. Amenity-rich building with: spacious gym; separate men's/women's steam rooms in well-appointed shower rooms; a comfortable lobby/library area with grand piano; a party room and rooftop patio with BBQ and stunning sunset views; bike room; car wash bay. Heated ramp to visitor parking and main entrance. Handicap accessible main entrance. Visit Westmount Grand for a care-free and elegant condo lifestyle choice (id:8999)
2 Bedroom
2 Bathroom
1861
690 King Street W Unit# 111
Kitchener, Ontario
**OPEN HOUSE SAT, APR 27 & SUN, APR 28 from 2pm-4pm** Exterior entrance from a private terrace directly into this 1 bedroom, 1 bathroom main floor condo unit. No need to enter the main lobby of the building - access this unit directly from the street level of Louisa Street. Walk to work or take the LRT (stop is immediately outside this building) to anywhere in uptown Waterloo or downtown Kitchener! This one bedroom, 1 bathroom, 709 square foot condo offers a well designed layout with lots of usable space, even allowing an area for a desk. All appliances are included: stainless steel fridge, stove, dishwasher, microwave range and stackable washer and dryer. 1 reserved parking space for a single car in the underground parking garage. This building offers an outdoor patio and great party room with a fully equipped kitchen, plus an exercise room. The exterior community patio is a great entertaining space, with a large sitting area and BBQ. This is a perfect option for a couple or working professionals. (id:8999)
1 Bedroom
1 Bathroom
709
56 Compass Trail
Cambridge, Ontario
Welcome to this stunning property in one of Cambridge's most desirable neighborhoods!! Ideal highway access for commuters. This exquisite 5 bedrooms, 4 bathrooms residence positioned North East and situated on a Premium pool size lot offering an impressive 4370 sq. ft. Plus the added bonus of the full walkout basement of approx. 1960 sq. ft. presents endless possibilities, with ample space to create a separate family unit, rental apartment, home office, or recreational area. Let your imagination transform this space to suit your lifestyle needs. As you enter the home you step into a bright and airy living space adorned with large windows that flood the rooms with natural light with an array of luxurious features, this residence epitomizes comfort, elegance, and versatility. There is a private home office upon entering. You'll then be greeted by dark rich oak flooring that adds an elegant touch to the space. The open floor plan seamlessly connects the living, dining, family-room and kitchen areas, creating an inviting ambiance for entertaining guests or enjoying cozy family evenings by the gas fireplace. The heart of the home boasts a gourmet kitchen equipped with sleek countertops, stainless steel appliances, ample cabinetry, and a convenient breakfast bar. Then step outside to enjoy the expansive private backyard and covered patio, perfect for outdoor entertaining or simply soaking up the sun in peace and tranquility in the lush surroundings. As you head to the second floor the private master suite features a luxurious ensuite bathroom with a floating tub, oversized glass shower, double vanities and a walk-in closet, providing the perfect retreat after a long day. With its further four oversized bedrooms, two Jack & Jill bathrooms, an incredible second-floor laundry room, and luxurious amenities, this home offers the perfect combination of comfort, convenience, and style. Schedule a showing today and prepare to be impressed! (id:8999)
5 Bedroom
4 Bathroom
4370
906 Fung Place
Kitchener, Ontario
An beautiful executive home located on a quiet court on an oversized lot, a paradise of natural stone & tranquility. An elegant brick & stone exterior home with 4 bedrooms, 2.5 bath home with over 3,000 sq ft of living space. Equipped with a one-of-kind custom natural stone driveway & natural stone steps to an oversized porch. A natural stone garden wall wraps elegantly around the home. Open concept 2-story entrance leads to gleaming acacia wood floors. Main level boasts 9 ft ceilings with extra-height doorways of 8 ft. A generously sized living/dining room featuring French doors. Natural light flows through the large windows. Family room with a natural quartz wall & inset gas fireplace. In the evening, the delicate sparkle of the quartz creates a lovely warm ambiance. Large windows look out on to the beautiful trees which provide a lush scenic background with privacy from neighbours. Kitchen features stunning Ontario Eramosa limestone marble countertops & backsplash, elevated island with seating, a gourmet sink & a generous amount of maple cabinetry. A main level powder room & laundry room with attached shoe cabinets & laundry chute complete main level. The master features double doors, a sitting area, large walk-in closet, 5-piece ensuite with two separate counters, a glass-walled shower & jacuzzi. There are 3 other generously sized bedrooms & full bathroom. The basement is partially finished with a large media room, cold storage & utility room. Stepping through the back double patio doors, you find yourself in an oasis of peace & nature. A generously sized one-of-a-kind custom-built natural stone patio is perfect for family evenings, & entertaining guests. Backyard has ample space for a pool. Newly installed energy efficient argon windowpane's, a Nest thermostat & a security system. The area boasts a myriad of beautiful trails running along the Grand River & Walter Bean Trail. Just around the corner is Tremaine Park, & Chicopee ski hill. Must see home! (id:8999)
4 Bedroom
3 Bathroom
3041
20 Station Square Square Unit# 216
Elora, Ontario
Introducing unit 216 at 20 Station Square, located in the heart of Elora. This beautiful property offers an open-concept layout flooded with natural light, creating a welcoming atmosphere from the moment you step inside. The spacious kitchen provides ample room for food preparation and entertaining, with a breakfast bar perfect for gatherings with friends. The living room is inviting, offering space for relaxation or hosting guests for conversations and games. Additionally, the property features a flexible space ideal for a home office or dining area. The primary bedroom impresses with full ceiling heights, a private balcony, an ensuite bathroom, and a walk-in closet, providing a tranquil retreat. A generous second bedroom and a two-piece bath offer versatility, with the option to expand to accommodate your family's needs. Residents of 20 Station Square enjoy unparalleled amenities, including a woodworking workshop, exercise room, guest suite, crafting room, and King Hall with billiards, darts, ping pong, and a library. Gather around the large fireplace with friends and family for laughter and cherished moments. With its array of attractive amenities and proximity to Elora's natural splendor, Unit 216 at 20 Station Square perfectly complements your lifestyle needs. Seize the opportunity to make this residence your new home! (id:8999)
2 Bedroom
2 Bathroom
1114
6496 Twelfth Line
Harriston, Ontario
Imagine living in a beautiful well maintained home nestled in a quiet mature setting on a gently undulating 1.5 acre picturesque property with a pond. Backing on the renowned 27 hole Pike Lake Golf Course, it's hard to imagine a more idyllic spot. The impressive interior design and layout feature 3 spacious bedrooms, an updated central kitchen hub, a classic dining room, a fully finished multi-purpose basement surrounding a massive stone fireplace, multiple office spaces and vaulted ceilings. Outdoors, enjoy the serenity of this stunning property from the extensive wrap-around front porch and 2 private backyard decks. Complete with an 11kw automatic generator, this home exudes thoughtful attention to detail inside and out. Schedule your viewing today. (id:8999)
3 Bedroom
3 Bathroom
4374
741 King Street Unit# 1711
Kitchener, Ontario
Where sophistication meets convenience on the bustling border of Downtown Kitchener and Uptown Waterloo, welcome to modern urban living at the Bright Building. Step into luxury as you’re greeted by an expansive lobby exuding elegance and warmth. Embrace the future with an automated parcel delivery system, making online shipping a breeze. For the active enthusiast, indulge in the large bike storage and repair station, prompting a healthy lifestyle and eco-conscious commuting. Seek solace in the “Hygge” lounge, a haven featuring a library, cafe, and fireplace seating areas, perfect for unwinding after a long day. Take your relaxation outdoors to the terrace, where two saunas beckon amidst a grand communal table, lounge area, and outdoor kitchen/bar, all under the comforting embrace of trellis/shade coverings. Not forgetting the environmentally conscious, all parking spaces are EV-ready, separately metered in partnership with ChargePoint, ensuring sustainability without compromise. Experience the epitome of luxury at the Bright Building. Your new home awaits. (id:8999)
1 Bathroom
457
741 King Street W Unit# 1704
Kitchener, Ontario
Experience modern urban living at the Bright Building, where sophistication seamlessly blends with convenience at the vibrant intersection of Downtown Kitchener and Uptown Waterloo. Enter into a realm of luxury as you step into our expansive lobby exuding both elegance and warmth. Embrace the future with our automated parcel delivery system, simplifying online shipping for you. For the avid cyclist, take advantage of our ample bike storage and repair station, encouraging a healthy lifestyle and eco-friendly commuting. Find tranquility in our Hygge lounge, a sanctuary equipped with a library, cafe, and cozy fireplace seating areas, ideal for unwinding after a busy day. Extend your relaxation outdoors to our terrace, where two saunas await amidst a spacious communal table, lounge area, and outdoor kitchen/bar, all sheltered by inviting trellis and shade coverings. And for the environmentally conscious, rest assured knowing that all parking spaces are EV-ready and separately metered in collaboration with ChargePoint, ensuring sustainability without compromise. Discover the pinnacle of luxury living at the Bright Building - your new home awaits. (id:8999)
1 Bedroom
1 Bathroom
553
50 Grand Avenue S Unit# 1506
Cambridge, Ontario
Welcome to 1506 at 50 Grand Ave S, nestled in the vibrant Gaslight District of Cambridge. This stunning condo not only offers a coveted parking spot and locker but also has an array of luxurious amenities that elevate your living experience. Step inside to discover a freshly painted interior that sets the stage for comfort and style. As you gaze out the windows, be prepared to be mesmerized by the outstanding views of the Grand River and the charming Gaslight District. With electronic roller blinds, you can effortlessly control the ambiance while enjoying the beauty of your surroundings. Take advantage of exclusive access to the rooftop terrace, where panoramic views await, offering the perfect retreat to unwind and soak in the breathtaking scenery. Plus, entertain guests in style with the party room, ideal for hosting gatherings and celebrations. Don't miss this opportunity to embrace luxury living in one of Cambridge's most coveted locations. Schedule a viewing today and make 1506 at 50 Grand Ave S your new home in the heart of the Gaslight District. (id:8999)
1 Bedroom
1 Bathroom
617
438 Lampman Place
Woodstock, Ontario
Welcome to 438 Lampman Place, where the allure of a custom-built home awaits you. OFFERED FOR SALE FOR THE FIRST TIME, this immaculate and meticulously maintained bungalow, is situated in a sought-after neighborhood of Woodstock, offering a haven of comfort and tranquility. As you enter, prepare to be captivated by the charm of this home, boasting 3 bedrooms, 1.5 baths, and over 1,600 square feet of finished living space, with an additional 500 square feet awaiting your personal touch. The updated eat-in kitchen is a culinary enthusiast's dream, featuring extra built-in cabinets for ample storage, a gas stove, and an R/O water system, ensuring both convenience and luxury. The lower level family room is the heart of the home, where a cozy gas fireplace beckons, creating a warm and inviting ambiance for gatherings with loved ones. Step outside onto the covered porch, a serene oasis perfect for unwinding or entertaining guests amidst the tranquil surroundings. Beyond your property lies a backyard paradise and nature lover's haven as you back onto expansive greenspace. Immerse yourself in the sights and sounds of nature, with bird feeders and a vegetable garden waiting to be tended to. The gated fence provides seamless access to the greenspace, allowing you to explore and embrace the great outdoors at your leisure. Additionally, a convenient gas line for the BBQ ensures endless opportunities for outdoor dining and entertainment. Don't miss your chance to make this exceptional residence your own. Schedule your private tour today and discover the boundless possibilities awaiting you in this enchanting abode. Conveniently located close to parks, amenities, and major highways. Water Softener (2008). 30 yr Roof (2011). R60 insulation in attic (2022). Vents in soffit (2022). 100 Amp ESA (2010). Repaved & Widened driveway (2011). Landscaping out front (2021). (id:8999)
3 Bedroom
2 Bathroom
1604
27 Parkhaven Drive
St. Jacobs, Ontario
**OPEN HOUSE** SATURDAY APRIL 27th, 2-4pm*** This stunning St. Jacobs home is ready to be filled with your laughter, love, and memories. From the moment you step inside, you'll be captivated by the perfect blend of sophistication and comfort. Featuring high ceilings, arched entries, soft bullnose corners, vaulted ceilings with large windows bathing the space in natural light. This open-concept main floor is designed with family living in mind - a sizeable kitchen seamlessly flows into the dining and living areas, creating an ideal space for gathering, cooking, and entertaining. Upstairs, the primary suite is a true oasis, offering a spacious bedroom, his and hers walk-in closets, and a spa-like ensuite bathroom. Two additional bedrooms provide plenty of room for your little ones to grow and thrive. The real gem is the unfinished basement - a blank canvas with rough-in bathroom, just waiting for your personal touch. Imagine transforming this versatile space into a cozy family room, a dedicated playroom, a work from home space, man-cave, fitness area or even an in-law suite. The possibilities are endless! This home has been lovingly maintained by its original owners, and it shows in the attention to detail and quality craftsmanship throughout. With its prime location offering the best of both worlds – peaceful, close-knit community in St. Jacobs combined with modern amenities just minutes away in Waterloo. It’s the perfect place to call home! (id:8999)
3 Bedroom
3 Bathroom
3340
223 Dorchester Place
Waterloo, Ontario
This beautiful home, sitting on a quiet Cul-de-Sac awaits you in the Westvale community. Situated walking distance to schools, parks and shopping, and with easy access to Ira Needles and the highway . The open concept main floor, offers a spacious living room, dining room, eat in kitchen featuring stainless steel appliances and sliding doors to a beautiful deck and fenced backyard. The main floor laundry facilities and mud room open to the double car garage, with lots of room for storage. The driveway can easily accommodate 6 cars! The upper level has a very generous sized primary bedroom with a walk in closet and shared access to the soaker tub bathroom, plus two additional spacious bedrooms. The lower level is completely finished with a bedroom (great potential for in-law suite) office/den with a wet bar area, projector screen and wiring in place for movie night along and a 3 piece bathroom. Water Softener is 2023 and the roof is 2015, with newer windows and carpet free. A must to see! (id:8999)
4 Bedroom
3 Bathroom
2064
26 Old Course Road
St. Thomas, Ontario
For more info on this property, please click the Brochure button below. Shaw Valley is a walk to Pinafore Park short drive to Port Stanley Beach and London. Beautiful first impressions. Office with custom built in shelves. Stunning laundry room. Hardwood in dining room and living room with gas fireplace and custom shelving, oversized windows. Kitchen is an entertainer's dream, appliances warrantied till 2029. Quartz counter tops. Walk-in pantry with outlet. Primary suite includes walk in closet connected to the four-piece spa like ensuite. Finished basement includes spacious gathering area, spare bedroom, third full bathroom and a flex space ideal for a gym. Plenty of storage in the utility room and cold cellar. Attached two car garage and a low maintenance fenced yard. Keyless entry. (id:8999)
2 Bedroom
3 Bathroom
1545
10 Lee Street
Guelph, Ontario
Presenting an exquisite semi-detached sanctuary by Fusion Homes, this executive haven is a true gem, boasting a fully finished level 3 basement that elevates the living space to over 2300 square feet. Situated on an expansive lot, this residence exudes allure from every angle. Step into the gourmet kitchen, a culinary masterpiece bathed in the glow of recessed lighting, featuring stainless steel appliances, upgraded cabinetry, stone countertops, and an island with striking waterfall ends. Ascend the oak staircase to discover three inviting bedrooms plus a loft, two lavish bathrooms, and a serene sitting area/loft, all thoughtfully designed for comfort and style. The opulent ensuite promises a rejuvenating experience with its stone counters, glass shower door, and indulgent stone shower seat. As you explore further, the finished lower level unfolds, offering a welcoming family room and a luxurious 4-piece bath. With oak railings, newel pots, spindles, and steps, along with upgraded hardwood flooring throughout, this home exudes sophistication at every turn. Plus, enjoy the extensive $138,000 worth of upgrades by the builder throughout, ensuring luxury and quality in every corner. Nestled in the coveted east-end neighborhood, with access to top-notch schools, scenic parks, and winding trails, this residence offers an unparalleled lifestyle. Don't miss out on the chance to make this dream home yours, where every detail has been carefully curated to delight and inspire. (id:8999)
3 Bedroom
4 Bathroom
2300
33 Bur Oak Drive
Elmira, Ontario
Offers welcome on this STUNNING bungalow townhome in Elmira! Welcoming ceramic foyer with high ceilings, 2 piece powder room and large guest closet. You will fall in love with this exquisite open concept main floor offering luxury vinyl plank flooring, modern white kitchen with island, quartz counter tops , undercounter lighting, built in appliances, and white tile backsplash. The main floor living room has a gas fire place with a wood mantel and a patio door to the back stone patio, fenced yard and gazebo. A laundry room/mudroom is conveniently located off the oversized garage with a built in upper shelf and closet. An elegant main floor primary bedroom boasts a lavish ensuite with a large vanity, double sinks, walk in tiled shower as well as a walk in closet. Completely finished basement is a great place for guests or simply curling up on the couch to relax by the gas fireplace. A generous sized second bedroom as well as a 3 piece bathroom is located in the basement. Bonus storage areas as well! There is lots of added character with light fixtures, chandelier, decorative hardware, and California shutters. You'll want to see this home in person! Book your showing today. (id:8999)
2 Bedroom
3 Bathroom
2095.7600
905 Riverstone Court
Kitchener, Ontario
Introducing Deer Ridge Luxury Estates, a pinnacle of refinement where meticulous attention to detail and extraordinary design converge. Spanning 5,150 square feet, this executive custom-built residence epitomizes opulent living with 5 bedrooms and 4 bathrooms. Step into an ambiance of sophistication, adorned with exquisite travertine and Brazilian hardwood flooring throughout. The chef's kitchen boasts high-end stainless steel appliances, a gas stove, oversized island & granite countertops, enhanced by heated flooring for unparalleled comfort. Flowing seamlessly from the kitchen, the inviting family room features vaulted ceilings, a cozy gas fireplace, and expansive windows that bathe the space in natural light. Garden doors open to a private backyard with armour stone landscaping, an irrigation system, and a covered porch. The formal dining room sets an elegant stage for gatherings, while the main floor laundry/mudroom blends practicality with style through custom built-in storage. A private office offers an inspiring space for remote work. Ascending to the upper level, the primary bedroom retreat awaits, adorned with coffered ceilings, a spacious walk-in closet, and a spa-like ensuite bath featuring granite countertops and a luxurious soaker tub. Three additional generous bedrooms and a family bathroom with granite counters and heated floors complete this level, along with an additional office nook for convenience. Descending to the lower level, entertainment takes center stage in the fully finished recreation room, accompanied by a fifth bedroom, three-piece bathroom, and wet bar area. Beyond its lavish interior, the residence offers ample parking amenities, including a double car garage and space for four additional cars in the driveway. Conveniently situated just minutes from the 401, esteemed schools, scenic walking trails, and an array of amenities, Deer Ridge Kitchener presents an unparalleled opportunity to immerse oneself in the epitome of luxury living. (id:8999)
5 Bedroom
4 Bathroom
5151
13 Rhodes Road
Puslinch, Ontario
The best of lakeside living mixed with European charm! Nestled in the heart of Puslinch Tract, this extraordinary home on an expansive ½ acre lot is available for the first time. Located just a stone's throw from the lake, it was custom-built in 1991 by its original owner. Featuring 3 bedrooms and 3 full baths, with the option to add a 4th bedroom upstairs, this home provides comfort and flexibility. Find sanctuary in the main-floor sunroom complete with large windows, a vaulted ceiling and balcony from above. The bright kitchen with adjoining dining room offers ample storage and a comfortable space for family gatherings. An oversized laundry/mudroom serves as a versatile bonus room, the perfect hobby/games room or perhaps a home gym. Step outside onto the stunning, elevated multi-level deck, a $50,000 investment in 2022. Here you find a perfect vantage point from which to enjoy the private, professionally landscaped back yard. Hardwood floors are found in all principal rooms and upstairs bedrooms, while abundant windows and five skylights fill the home with natural light. Three new electric fireplaces (2024) add warmth and ambiance throughout the home. The finished basement boasts a welcoming suite, ideal for extended family or guests, with access to a bonus ground level deck. Other recent updates, including fresh paint, renovated baths, new lighting fixtures, and updated flooring, make this home move-in ready. The backyard, with mature trees and greenspace beyond, provides a natural backdrop for everyday living. Lake access via a private road offers unparalleled access to one of the region’s premier water sport destinations. Perfect for the adventurous family or those seeking tranquility in nature. With its rich family legacy and prime location on a private road, 13 Rhodes Road invites you to experience cottage living just minutes from the city. Don't miss your chance to call this beautiful property home – schedule your private tour today! (id:8999)
3 Bedroom
3 Bathroom
2915

