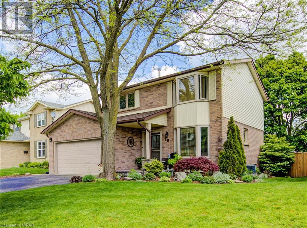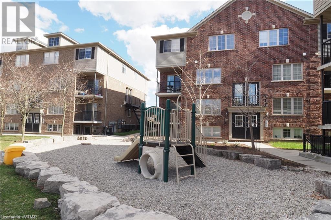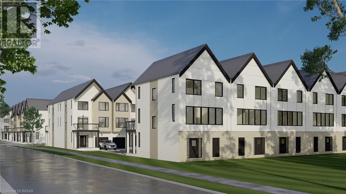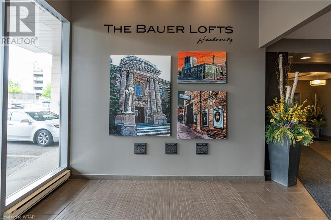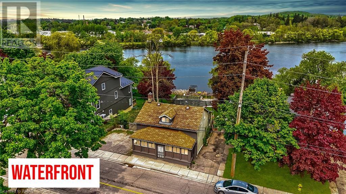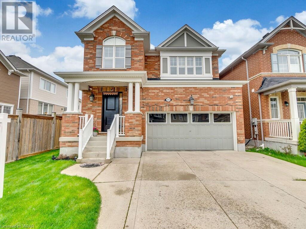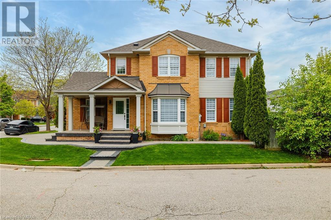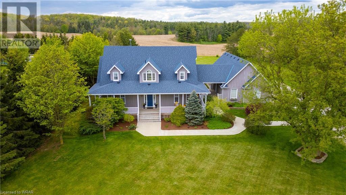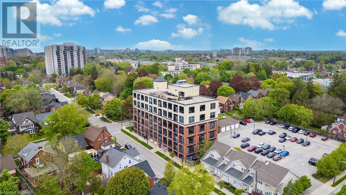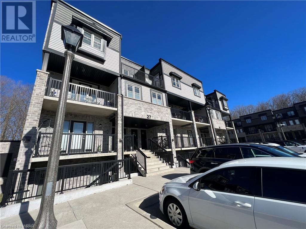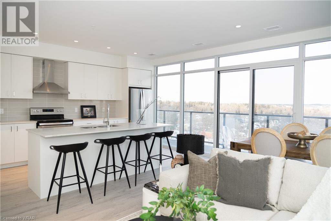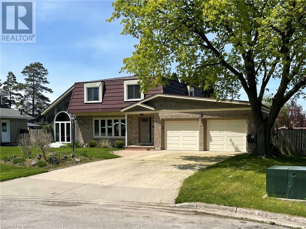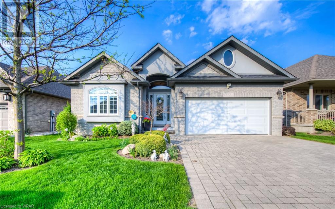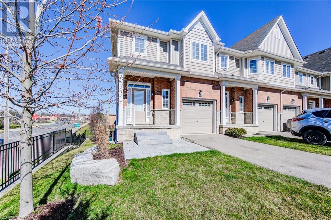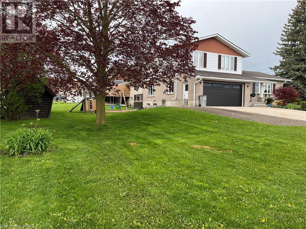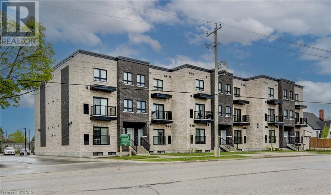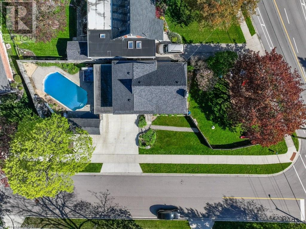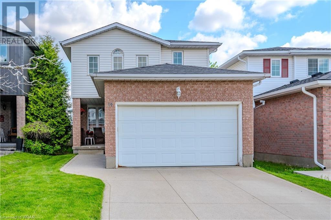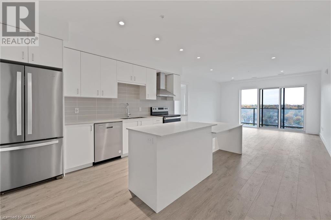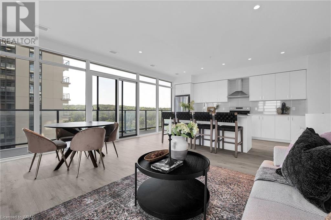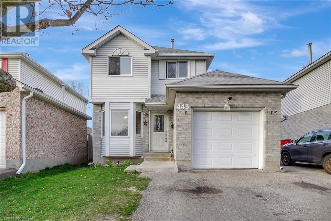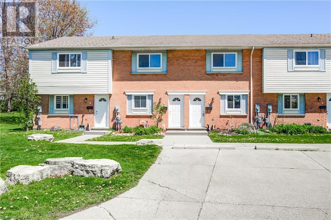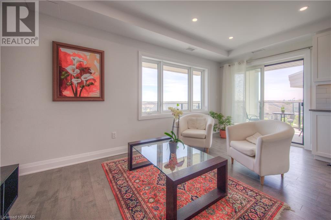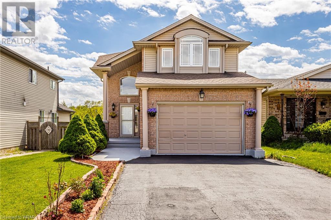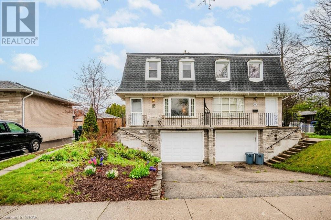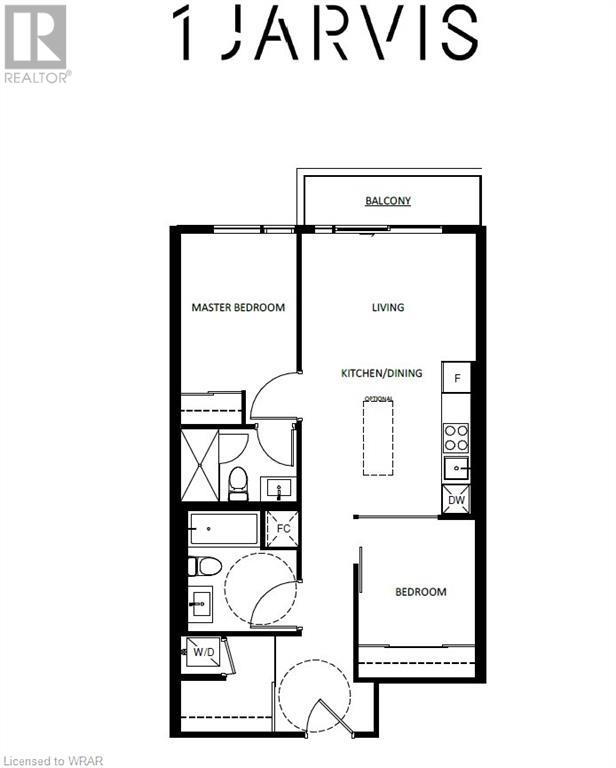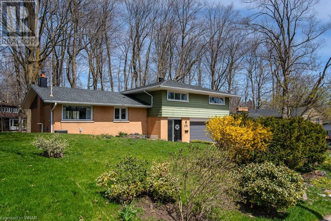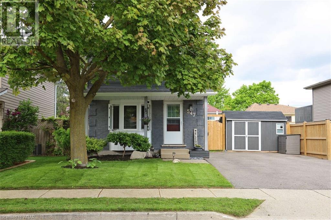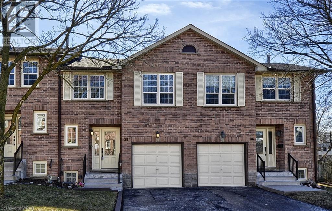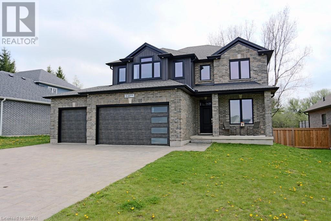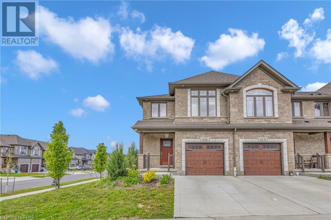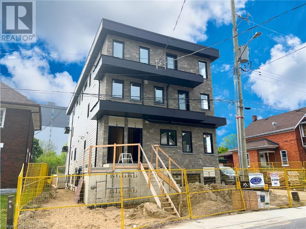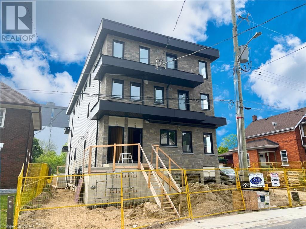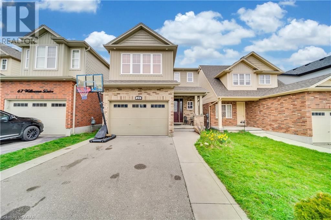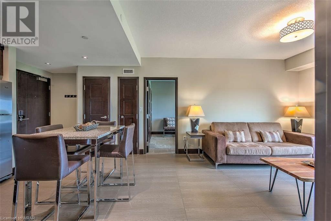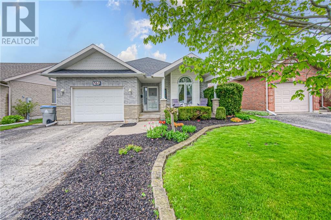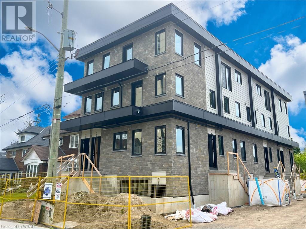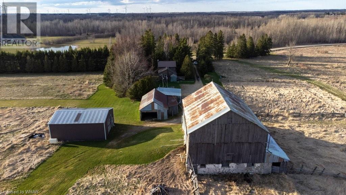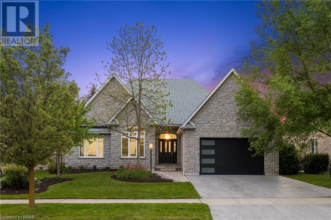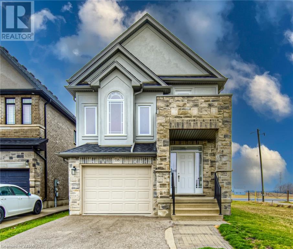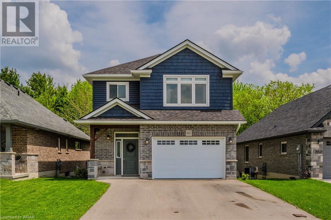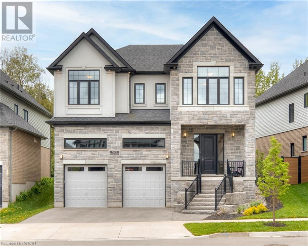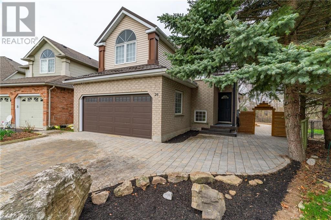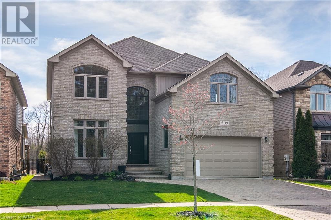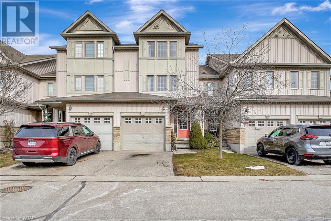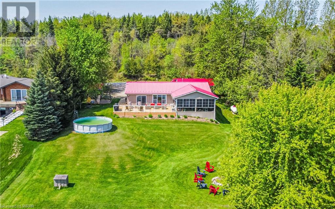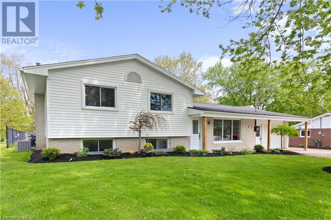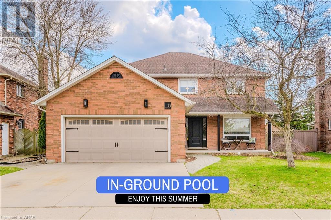10 Pipers Green Court
Kitchener, Ontario
Welcome home to 10 Pipers Green Court! This beautiful two-storey, 3 bedroom, 2 bathroom, detached home is completely move-in ready and located on a quiet family-friendly court in Country Hills. As you walk through the front door you will be immediately impressed by this well-maintained home and abundance of natural light. Right off the entry-way you will find the spacious kitchen that features plenty of storage space, a peninsula countertop, tiled backsplash, all stainless steel appliances including a built-in microwave and the perfect breakfast nook tucked into a bay window to enjoy your morning coffee. Just off the kitchen you will enter into the large dining space where you can host dinner parties and just above is a cozy family room with a gorgeous brick fireplace, high ceilings and large windows. The main floor is complete with a 2 piece bathroom, a mudroom that leads to your 2 car garage and a side entrance that takes you to your private deck and fully fenced in backyard that is surrounded by mature trees, beautiful landscaping and includes an above ground pool. Upstairs you will find 3 spacious bedrooms, including the primary retreat that features a beautiful bay window and his and hers closets, plus a renovated 5 piece bathroom with dual sinks. The finished basement offers a second living room, large recreation room, laundry room and plenty of storage. With a double-wide private driveway and 2 car garage you will have plenty of parking for out of town guests. Not only is this home turn-key ready, it has the potential to be your forever home! Situated in a prime location close to excellent schools, groceries, restaurants, shops and gorgeous parks and trails you can get anywhere you need in just minutes. This is an amazing opportunity to own this beautiful family home! Don’t miss out and call today for your private tour. (id:8999)
3 Bedroom
2 Bathroom
1503.1400
950 Highland Road W Unit# 15
Kitchener, Ontario
Welcome to 950 Highland Rd! This exclusive unit is one of the rare finds featuring not just one, but two parking spaces and bathrooms. Boasting three bedrooms and abundant windows, this home is bathed in natural light. Enjoy a carpet-free main floor with an open layout ideal for social gatherings. The kitchen comes fully equipped with all necessary appliances, ample storage, and generous space for both an island and a dining area. The cozy living room is perfect for hosting or unwinding with some TV time. Upstairs, three spacious bedrooms offer flexibility for a growing family or home office setups. The sizable main bathroom includes a convenient, brand-new stackable washer and dryer. Enjoy unobstructed views from the top floor in a quiet setting with no upstairs neighbors. Added perks include a secondary private entrance via the utility room. Situated in a prime location close to schools, playgrounds, hospitals, and just minutes from the expressway, this maintenance-free condo is walking distance to Highland Hills Mall, the Ira Needles shopping area, and transit routes. Don’t miss your chance to enter the housing market with this impeccably maintained property. (id:8999)
3 Bedroom
2 Bathroom
1081
235 Kennington Way Unit# 39
London, Ontario
Welcome to Acadia Towns by Urban Signature Homes! This stunning 3-level townhouse offers over 1,850 square feet of modern living space. Boasting 3 bedrooms plus an additional office, along with 3 bathrooms, this home is designed for both comfort and functionality. Luxury meets convenience with numerous upgrades, including a fully stucco and brick exterior, 9-foot ceilings on the main and second floors, and a sleek, contemporary kitchen with quartz countertops. The abundance of natural light floods the space through larger windows, creating a bright and inviting atmosphere throughout. Situated in a highly desirable area in London, Acadia Towns offers easy access to amenities, including the 401 and 402 highways, making commuting a breeze. Please note that listing images are for rendering purposes only, and the square footage is approximate. With 2024 and 2025 closings available, along with a flexible deposit structure, now is the perfect time to make Acadia Towns your new home. Don't miss out on this incredible opportunity! (id:8999)
3 Bedroom
3 Bathroom
1857
191 King Street S Unit# 610
Waterloo, Ontario
In the most desirable Uptown Waterloo district. This beautiful sought after Bauer Lofts Condo featured high exposed concrete ceilings, large windows with custom window coverings. This spacious unit with north-east exposure offers unobstructed views and beautiful natural light throughout the entire unit. The kitchen is upgraded with an oversized granite island great for entertaining, Culligan water filtration system. Carpet-free throughout and impeccably maintained. Closet built-ins in the primary bedroom and both bathrooms have been completely updated. Newer washer & dryer. Enjoy amenities such as a fitness centre, large party room with catering kitchen for entertaining and roof top terrace. At your doorstep you'll find Vincenzo's, Bauer Kitchen, Bauer Bakery, shops, and more. This building is located directly on the LRT line, and steps from the Iron Horse Trail, Downtown Kitchener and Belmont Village. *NEW* Valet One security access system. **There is an option to purchase all the furniture.** (id:8999)
2 Bedroom
3 Bathroom
907.9700
135 Queen Street E
Cambridge, Ontario
Welcome to 135 Queen Street East, where your dream waterfront living becomes a reality! Nestled on an expansive lot boasting 60 feet of water frontage and stretching an impressive 175 feet deep. Step inside to find a bright and spacious living room that seamlessly connects to an eat-in kitchen, offering stunning water views. A second generous living area on the main floor, perfect for a home office or cozy retreat, and a main floor bedroom complete with an ensuite bathroom add to the home's appeal. Upstairs, discover three more bedrooms and a full bathroom, providing ample space for family and guests. The lower level is a hidden gem, offering excellent in-law suite or Airbnb potential. It features a living room, kitchen, full bathroom, and an additional finished room adaptable to your needs. The highlight of this incredible property is the breathtaking backyard with direct water access. Spend your summer days lounging by the on-ground pool, while the expansive yard offers endless opportunities for outdoor fun and entertainment. It also offers the perfect spot for a dock, where you can take off on your canoe or venture with your paddle boat. Located just steps from downtown Hespeler, you will enjoy easy access to charming restaurants, unique shops, scenic walking trails, top-notch schools and fantastic amenities. Whether you're seeking a spacious lot in the city, a cottage-like retreat in the heart of Cambridge or a property with potential for future income, this home has it all! Don't miss the chance to make it yours—book your private showing today! (id:8999)
5 Bedroom
3 Bathroom
2340
266 Pineglen Crescent
Kitchener, Ontario
Welcome to 266 Pineglen Crescent, Kitchener! This charming 4-bed, 3.5-bath home is full brick & located in the peaceful neighborhood of Rosenberg. The home boasts a 9-foot ceiling & 8-foot tall doors on the main & second floors, enhancing the open concept layout, highlighted by a stylish gas fireplace in the living area. The custom kitchen is a chef's dream, with granite countertops, a sizable island, top-of-the-line built-in appliances are a Gas Cooktop, Microwave & Oven, a 64 Fridge, & Dishwasher. An oversized pantry & a cozy coffee bar are perfect for your morning routines. Upstairs, you'll find 4 comfortable bedrooms, each with plenty of closet space. The primary bedroom boasts His/Hers closets with organizers and an ensuite bath that adds a touch of luxury to the bedroom. Extensive upgrades include a finished basement & a full bath, perfect for a teenager or as an in-law set up, upgraded light fixtures & pot lights, hardwood flooring that extends into a beautifully crafted hardwood staircase, California shutters, RO water purifying system, a video doorbell with an intercom, & much more. Outside, the charm continues with a beautifully landscaped yard featuring a concrete driveway & patio, fully fenced, with a shed for extra storage. This home is not only stylish but also equipped with modern conveniences. Situated in a prime location, the schools in the area have a rating of over 7.5. This home offers easy access to amenities such as an upcoming shopping plaza with Longo's, Shoppers Drug Mart, and McDonald's just steps away, as well as the existing Huron Crossing Plaza with medical offices, Tim Hortons & restaurants. If you love the outdoors, you will appreciate the nearby RBJ Schlegel Park and Huron Natural Area, along with multiple trails. Conveniently located near HWY 401 & close to Waterloo & Cambridge, this home strikes the perfect balance between tranquility & accessibility. Don't miss out on the opportunity to make this modern yet charming home yours. (id:8999)
4 Bedroom
4 Bathroom
2217
43 Rowland Street
Brampton, Ontario
Welcome to 43 Rowland St, Brampton, a prime location within walking distance to Mount Pleasant GO Station. This beautifully renovated property offers unparalleled convenience and comfort, nestled in a family-friendly neighborhood with excellent schools, parks, and a fantastic plaza featuring a grocery store, gym, bank, and more. The home boasts a newly installed Tesla OEM Stage 2 outdoor 48 amp wall connector, perfect for electric vehicle owners. The extensive renovations include a new Carrier furnace and AC (2022), a new roof (2019), and a completely upgraded kitchen and bathrooms (2022). The basement has been thoughtfully designed as an in-law suite with a separate entrance, featuring a new kitchen and bathroom (2023). Additional improvements include a 200-amp electrical panel (2022), aggregated concrete (2022), and smart 4-zone sprinklers connected to the weather network, ensuring lush blue Kentucky sod (2022) stays vibrant. The main floor offers a spacious living area, dining room, modern kitchen, and a 2pc bathroom. Upstairs, you'll find a luxurious primary bedroom with a 4pc ensuite, two additional bedrooms, a 5pc bathroom, and a convenient laundry room with a new washer and dryer (2024). The basement is a versatile space with a bedroom, kitchen, 3pc bath, rec room, storage, and utility rooms. With a tankless water heater installed by Enbridge (2018, rented at $19/mo) and numerous upgrades throughout, this home is move-in ready and ideal for modern living. (id:8999)
5 Bedroom
4 Bathroom
2582.0500
1818 West River Road
Cambridge, Ontario
Welcome to your own slice of paradise, just minutes outside of Cambridge! Embrace the epitome of country living with this extraordinary BUNGALOFT nestled on 1.8 acres of serene landscape, offering breathtaking views of nature and the nearby Grand River. The property exudes luxury, boasting a heated 3-car garage, inviting wrap-around porch, and expansive rear patio, perfect for enjoying the beauty of every season. Step inside to discover a world of timeless elegance and refined craftsmanship. The main floor beckons with a grand foyer, leading you to the awe-inspiring GREAT room adorned with floor-to-ceiling windows, soaring ceilings, and built-in shelving complemented by a cozy wood fireplace—a true sanctuary for relaxation and entertaining. Indulge your culinary passions in the heart of the home, a newer gourmet kitchen adorned with custom details and a striking stone feature wall. Every detail has been meticulously curated, from the custom pullout cupboards to the coffered ceiling, emanating timeless charm and sophistication. Also, a den adjacent to the kitchen that offers versatility and comfort, making it the ideal spot for unwinding in front of the TV. It can seamlessly transition into a main floor office, or transform into an elegant formal dining space, perfect for hosting gatherings and creating lasting memories. Retreat to the luxurious primary bedroom located on the main floor with its own walkout to the backyard patio. Pamper yourself in the ensuite oasis, featuring a glass shower, claw foot tub, and a generously sized walk-in closet—an indulgent escape from the everyday hustle and bustle. Venture upstairs to discover two additional bedrooms, a full bath boasting ample storage, and a versatile room ideal for a home office, nursery, or whatever your heart desires. Unwind and entertain with ease in the finished basement, offering a spacious rec room, home gym, and endless potential for customization to suit your lifestyle needs. (id:8999)
3 Bedroom
3 Bathroom
2963.2000
120 Mansion Street Unit# 609
Kitchener, Ontario
Welcome to 120 Mansion Street, Unit 609, where every detail has been meticulously crafted to offer you an unparalleled urban living experience. Nestled in the heart of downtown, this Studio Penthouse unit is a testament to the perfect harmony between old-world charm & modern convenience. As you step inside, you're greeted by the distinctive features that define loft living at its finest. The space is imbued with a sense of contemporary sophistication, thanks to sleek finishes and lofty ceilings that create an atmosphere of openness and luxury. From the point high above the city streets, you'll enjoy breathtaking views of the skyline, a constant reminder of the vibrant energy that pulses below. Inside, the studio layout offers versatility & functionality, with ample room for a king-size bed & separate areas for lounging, dining & entertainment. Whether you're curling up with a book, hosting friends for dinner, or simply admiring the view, every moment spent here is one of comfort. This unit is tailor-made for those who crave the excitement of urban living, with downtown amenities, shopping, dining & entertainment options all within easy reach. And when you need a breath of fresh air, the nearby parks, trails, and green spaces offer the perfect escape from the hustle and bustle of city life. In addition to its prime location, this unit boasts practical amenities that enhance your daily life, including in-suite laundry and surface parking. With low condo fees and almost all utilities included (except hydro), it offers exceptional value for discerning buyers. Outside, the building is surrounded by leafy green trees in a mature, established neighborhood, Yet, with the Expressway, LRT, and downtown Kitchener just moments away, you're never far from the action. Don't miss your chance to make it yours. (id:8999)
1 Bedroom
1 Bathroom
538.4500
1989 Ottawa Street South Street S Unit# 27f
Kitchener, Ontario
Welcome to your modern oasis at Woodhaven South condos in Kitchener. Located in a sought-after neighborhood with easy access to major highways, public transportation, shopping and some of the best public schools, this condo offers the perfect blend of tranquility and convenience. This stylish one-level, carpet free condo unit offers the perfect combination of contemporary design and convenience, making it an ideal choice for discerning buyers seeking comfort and sophistication. As you step in you will be amazed by practicality of this lovely condo unit. It backs to a forest and boast spacious living room, modern kitchen, large bathroom, in suite laundry, two spacious bedrooms that offer peaceful retreats at the end of the day, and generous closet space. Master bedroom has a sliding door that brings in tons of natural light and leads to a balcony which provides the perfect spot to enjoy your morning coffee and beautiful forest view. The main 4 pc bathroom is equally impressive, with modern fixtures, a stylish vanity, and a nice bathtub/shower combination. Modern kitchen offers ample cabinet space for all your culinary needs, featuring granite counter tops, stainless steel appliances and an amazing kitchen island for extra convenience. Plenty of visitor parking with walking trails near by. Book your showing today. (id:8999)
2 Bedroom
1 Bathroom
865
15 Glebe Street Unit# 1401
Cambridge, Ontario
TWO BEDROOM + TWO BATHROOM CONDO AVAILABLE IN THE HIGHLY SOUGHT AFTER GASLIGHT DISTRICT!! Situated in historic downtown Galt, Gaslight will be home to residential, commercial, retail, art, dining, community, and culture. Live, work, learn, and play co-exist here to create something truly spectacular. This stunning unit features smooth nine-foot painted ceilings, light wide plank flooring, and premium features throughout. The expansive kitchen boasts ample modern painted cabinetry with designer hardware, quartz countertops, tile backsplash, an oversized island with an under-mount sink and gooseneck faucet, and stainless steel appliances. The open concept is perfect for entertaining as the kitchen flows beautifully into the large living room and dining area. Wall-to-wall windows and access to the massive balcony allow the natural light to flow in. The master suite offers wall-to-wall closets which provide ample storage, glass sliding doors leading to the balcony, a four-piece ensuite with dual sinks, and a walk-in shower. A second bedroom with floor-to-ceiling windows, a four-piece bathroom with a bath and shower combo, and in-suite laundry complete this premium unit. The expansive amenities in Gaslight include a lobby with ample seating space, a secure video-monitored entrance, a fitness area with expansive yoga and pilates studio, a games room with billiards, a ping-pong table and large TV, a catering kitchen and a large private dining room, and a reading area with a library. The lounge area opens to an expansive outdoor terrace overlooking Gaslight Square. Enjoy the outdoors in one of many seating areas complete with pergolas, fire pits, and a barbeque area. (id:8999)
2 Bedroom
2 Bathroom
1165
38 Crest Court
Cambridge, Ontario
HUGE PRIVATE BACKYARD! Situated on a mature quiet court in West Galt, this could very well become your forever home! Large pie shaped lot just shy of being ¼ of an acre. MAIN FLOOR: A living room with huge windows that fill the home with morning sunshine, a sunken family room with vaulted ceiling, 2 skylights and gas fireplace, kitchen with plenty of counter space including a work space with a butcher block top, dinette and a formal dining room area which are open concept and great for hosting large dinner parties, bathroom and a door leading to the oversized double garage (parking for 6 cars in the driveway). SECOND FLOOR: 3 good sized bedrooms, HUGE bathroom (was previously the 4th bedroom), includes a soaker tub, glass stand-up shower and plenty of storage. BASEMENT: recroom with bar, built-in wine rack and fireplace, another multi use space currently used as a hair salon (could be a great space for a large home office too), storage room and utility/ laundry room. BACKYARD OASIS! Always dreamed of having your own resort style backyard? Once you step outside you will immediately notice the massive 18’ X 36’ heated inground pool, surrounded by decks, patio area, cabana, a shed for storage and of course its beautifully landscaped. With a lot measuring approximately 90ft across the back, you will have plenty privacy and enough room to comfortably host pool parties all season long with all your family and friends. Close to The Gaslight District, U of W School of Architecture, transit, shopping and 401. (id:8999)
3 Bedroom
3 Bathroom
2680
159 Piccadilly Square Unit# 55
New Hamburg, Ontario
Welcome to 159 Piccadilly Square. This home offers some of the most desirable upgrades found in the Stonecroft community and is set on an extra deep lot. The GRAND Model is a favored layout with two bedrooms and a den on the main floor. Features include 13ft coffered ceilings, open concept layout, enlarged windows, upgraded flooring, baseboards, casing and so much more. The modern white kitchen comes with built in appliances and stone countertops. The lower level is beautifully finished, offering a spacious open-concept family room, versatile guest accommodations or office, and a 3-pc bathroom. Egress windows infuse the space with natural light and ensure safety. The Energy Star Certification extends throughout the home, featuring engineered floor joists, an Energy Recovery Ventilator system, and upgraded insulation, exemplifying a commitment to sustainable living. With too many upgrades to list, we invite you to request a copy of our feature sheet to fully appreciate this home. Stonecroft offers an impressive array of amenities. Immerse yourself in the 18,000 sq. ft. recreation center, featuring an indoor pool, fitness room, games and media rooms, library, party room, billiards, two outdoor tennis courts, and 5km of picturesque walking trails. With a focus on adult lifestyle, quality homes, and extraordinary green space, you will not want to miss your chance to join this fantastic community! COME LIVE THE LIFESTYLE AT STONECROFT (id:8999)
3 Bedroom
3 Bathroom
3618.1800
100 Chester Drive Drive Unit# 28
Cambridge, Ontario
WALKOUT - END UNIT TOWNHOME! Welcome to 100 Chester Drive, Unit 28 located in Cambridge, ON., situated in the highly desirable Galt East neighborhood located conveniently close to schools, shopping, trails, parks , grocery stores within a 5-minute walk, and much more. This is a great opportunity to own an immaculate, modern, move-in ready end unit townhome, built in 2016 with low condo fees! Step into this inviting home and discover an open concept layout with 9ft ceilings and a hardwood staircase with metal balusters that lead you to the second floor. On the second floor you will find the 3 spacious bedrooms a 4- piece bathroom, and convenient second floor laundry. The primary bedroom is extremely spacious, and features a walk in closet and a modern 3-piece ensuite bathroom featuring a glass door stand up shower. The main floor features a spacious living room with pot lights and a 2-piece powder room. The beautiful eat-in, white kitchen with tiled backsplash includes stainless steel appliances, and ample amounts of cabinet space for food storage! The dining area features a sliding door out to the homes deck space, with no rear neighbors you can enjoy the warm days of summer outside in peace! The walk-out basement remains unfinished which offers an opportunity for customization allowing you to tailor the space to your preference. Schedule a private showing today and experience the comfort, convenience and vibrant surroundings that this beautiful townhome has to offer. (id:8999)
3 Bedroom
3 Bathroom
1439.7200
61 William Street
Milverton, Ontario
Open House Saturday May 18, 24 Large 1700 sq ft 3 Bedroom/2.5 bathroom home located in Milverton. Updates include roof shingles (2015), engineered flooring throughout main floor. Large bathroom on second floor. Open concept kitchen, dining room and living room. Basement rec room and workshop along with walk-out. Large patio/deck wraps around the home. 30 minutes from Kitchener/Waterloo. Newer windows throughout main/2nd floor. (id:8999)
4 Bedroom
2 Bathroom
1700
600 Victoria Street S Unit# 9
Kitchener, Ontario
Welcome to 6VIC. Located at 600 Victoria St S this is a fantastic opportunity to own a 2 bedroom, 2 bathroom stacked Townhome that is centrally located and steps to public transportation and all amenities. The open concept layout with 9' California ceilings makes the most of over 1000 sq' of finished living space. The kitchen features quartz counter tops, stainless appliances and built in microwave. On the lower level you will find the Primary and your Second bedroom with a large 4 piece bathroom. The high ceilings and linen space make the lower level so functional and comfortable. Other interior features include 5-panel interior doors, complete with satin nickel hardware.Contemporary MDF window and door casings and baseboard.Wall mounted TV monitors also included. Truly ready to move right in. (id:8999)
2 Bedroom
2 Bathroom
1011
250 Royal Street
Waterloo, Ontario
Welcome to 250 Royal Street. This gorgeous multilevel home, located within walking distance of Uptown Waterloo, is truly a unique property. The home features 3 bedrooms and 3 bathrooms, all updated thoughtfully throughout. As you enter, you will find yourself in an open concept living area with a stone fireplace and beautiful window walls that allow natural light to seep in and overlooks one of two private backyard spaces. Just off of this space is the kitchen/dining room with feature wallpaper and lighting. The kitchen has been updated with top-of-the-line built-in stainless appliances and ample cabinetry space. Up just a few stairs, you'll discover two sizable bedrooms, both with large windows and great closet space. Shared between these bedrooms is an eclectic 70s-themed bathroom, updated with modern finishes. Venture up a few more steps to find the primary suite, a charming room with a large window overlooking the backyard tree lines. In the lower levels of the home, you'll find a stunning sunroom with a complete window wall overlooking the pool and what can only be described as an oasis. This room is the perfect place to cozy up in front of the fireplace or gaze out at your pool. The backyard is an entertainer's dream, complete with an indoor-outdoor tiki bar, top-of-the-line hot tub, and in-ground pool, providing the ideal setting for relaxing in the summer or winter weather. Back inside, off of the sunroom, go down four more steps to a secondary living space accompanied by another 3-piece bath, currently set up as a movie room but perfect for a home office, kids' toy room, or additional bedroom. You do not want to miss this opportunity! (id:8999)
3 Bedroom
3 Bathroom
2341
14 Beechmanor Crescent
Kitchener, Ontario
OPEN HOUSE SUNDAY May 19TH 2:00-4:00 Welcome 14 Beechmanor Cres in the beautiful community of Westvale. This well taken care of home offers three bedrooms and two and half bathrooms. The main floors is bright and cheery, it has a main livingroom with formal dining and a well laid out kitchen with eat in dining area. The sliders bring you out to an inviting deck, fully fenced yard and handy shed. The upper floor has a large primary bedroom with 4pc ensuite and a walk in closet. There is also two additional bedrooms, one with another walk in closet and a 4pc main bathroom. The lower level is fully finished and offers lots of storage and a rough in for a 4th bathroom. There is a one and half garage and a concrete driveway and path up to the covered porch. Walking distance to schools, shopping, boardwalk and trails. Easy access to Hwy 7/8. Furnace and A/C 2013. Roof 2013 (id:8999)
3 Bedroom
3 Bathroom
2100
15 Glebe Street Unit# 1904
Cambridge, Ontario
TWO BEDROOM + TWO BATHROOM CONDO AVAILABLE IN THE HIGHLY SOUGHT AFTER GASLIGHT DISTRICT!! Situated in historic downtown Galt, Gaslight will be home to residential, commercial, retail, art, dining, community, and culture. Live, work, learn, and play co-exist here to create something truly spectacular. This stunning unit features smooth nine-foot painted ceilings, light wide plank flooring, and premium features throughout. The expansive kitchen boasts ample modern painted cabinetry with designer hardware, quartz countertops, tile backsplash, an oversized island with an under-mount sink and gooseneck faucet, and stainless steel appliances. The open concept is perfect for entertaining as the kitchen flows beautifully into the large living room and dining area. Wall-to-wall windows and access to the massive balcony allow the natural light to flow in. The master suite offers wall-to-wall closets which provide ample storage, glass sliding doors leading to the balcony, a four-piece ensuite with dual sinks, and a walk-in shower. A second bedroom with floor-to-ceiling windows, a four-piece bathroom with a bath and shower combo, and in-suite laundry complete this premium unit. The expansive amenities in Gaslight include a lobby with ample seating space, a secure video-monitored entrance, a fitness area with expansive yoga and pilates studio, a games room with billiards, a ping-pong table and large TV, a catering kitchen and a large private dining room, and a reading area with a library. The lounge area opens to an expansive outdoor terrace overlooking Gaslight Square. Enjoy the outdoors in one of many seating areas complete with pergolas, fire pits, and a barbeque area. (id:8999)
2 Bedroom
2 Bathroom
1115
50 Grand Avenue S Unit# 1702
Cambridge, Ontario
2 BED, 2 BATH CONDO UNIT AVAILABLE IN THE HIGHLY SOUGHT-AFTER GASLIGHT DISTRICT! This brand-new 1126 sqft residence is nestled in the heart of Cambridge's emerging dining, entertainment, and cultural hub, promising a lifestyle of unparalleled convenience and modern luxury. As you step into this thoughtfully designed unit, you'll be greeted by generous 9-foot ceilings and an open-concept kitchen and dining area equipped with top-of-the-line appliances. Large windows allow natural light to flood the space, bathing the interior in warmth and inviting ambiance. In-suite laundry adds a practical touch, and premium finishes grace every corner of the unit. The open balcony (accessible from both kitchen and one of the bedrooms) is not only spacious but also offers breathtaking panoramic views of the city. For your convenience, this unit comes with an included underground parking spot, providing secure and easy access to your vehicle. Additionally, you'll enjoy exclusive access to the new Gaslight Condos amenities, including an exercise room, games room, study/library, and an expansive outdoor terrace with pergolas, fire pits, and BBQ areas overlooking Gaslight Square. Book your showing today and explore the potential of this beautiful living space. Don't miss this exceptional opportunity to live in one of Cambridge's most vibrant and desirable locations. (id:8999)
2 Bedroom
2 Bathroom
1126
443 Auden Road
Guelph, Ontario
Welcome Home to 443 Auden Road. Located in the desirable City of Guelph, this beautiful brick home features 3 bedrooms, along with 2 bathrooms. Fresh and bright with tasteful upgrades throughout featuring a large open foyer leading into a remodeled eat-in kitchen. The sliding doors lead to a fully fenced yard equipped with a large deck, perfect for entertaining. Upstairs you’ll find 3 generously sized bedrooms with plenty of closet space & large windows. Completing this upper level is a 4pc bathroom with a large vanity & shower/tub. Additional living space in the finished basement offering an additional bedroom/living space with brand new laminate floors & 3pc bathroom. Close to all amenities and great local schools. Parking for 3 vehicles, 1 car garage with ample storage & walkable bus route. (id:8999)
3 Bedroom
2 Bathroom
1200
133 Bay Street Unit# 14
Woodstock, Ontario
First time buyers and investors will want to check out this 2 bedroom townhouse condo. Clean, updated and available for immediate occupancy. Located within walking distance of Southside Park. The main level offers and L-shaped kitchen with a large living / dining space with picture window overlooking the backyard. The upper level has two generous bedrooms as well as a full bath. The lower level has a spacious family room with a two piece bath (room to add a shower). Call today for a private viewing. (id:8999)
2 Bedroom
2 Bathroom
842
249 Grey Silo Rd Road Unit# 402
Waterloo, Ontario
Luxurious condominium located at Grey Silo Gate in Waterloo’s sought after Carriage Crossing neighborhood. Sure to impress, This corner unit boasts an impressive array of upgrades including engineered hardwood floors, ceramic tile bathrooms, quartz countertops in the kitchen and bathrooms and very spacious 2 bedrooms, 2 full bathrooms, is one of the largest floor plan in the building. Lovely east exposure 131 sq ft glass railings balcony. Open concept kitchen/living room. Carpet free. The classic white kitchen features an abundance of cabinet and counter-top space, and comes with stainless steel appliances. Large & bright primary bedroom featuring a large walk-in closet and an en-suite full bathroom with step-in glass shower. Four story building with elevator. Entertain family and friends on the huge rooftop terrace. One underground parking and a large locker. The locker is conveniently located in front of the parking space. Amazing location close to Uptown Waterloo's fantastic restaurants, shopping, Conestoga Mall, RIM Park - the city's largest recreational center, the Universities and has easy access to the expressway. (id:8999)
2 Bedroom
2 Bathroom
1114.7300
95 Loggers Grove
London, Ontario
Welcome to 95 Logger Grove, where luxury meets simplicity in every corner. This home is meticulously designed to offer you the best of comfort and style. With 2.5 sleek washrooms spread across different levels and three cozy bedrooms upstairs, it's a place where relaxation comes naturally. The main floor boasts an inviting open layout that seamlessly combines beauty and functionality. Natural light floods the spacious living room through large windows, and a patio door leads to a peaceful backyard retreat. Downstairs, you'll find even more space to unwind or entertain, with a stylish bedroom and a chic full washroom. Plus, there's an exciting flooring update throughout the house, adding a touch of modern elegance. Situated near popular spots like the Curinga Italian Canadian Sport Club and East Park London, this home offers a vibrant lifestyle. And with easy access to the 401, downtown, shopping, and the YMCA, convenience is always at your fingertips. Don't miss out on this incredible opportunity to make this your new home sweet home! (id:8999)
4 Bedroom
3 Bathroom
2367
14 Baird Avenue
Kitchener, Ontario
Welcome to 14 Baird Ave. - this semi-detached home with a garage is a beautifully maintained 3-bedroom, 2 bathroom home with almost 2,000 square feet of total living space. This property has all the features a discerning buyer would be looking for in todays market, including a modern and spacious open concept kitchen, bright and airy living room with large windows that flood the space with natural light, a large primary suite with custom closets, and a four-piece bathroom featuring a soaking tub and separate shower. The newly renovated rec room provides additional space and a separate entrance from the garage. Step out onto a beautifully landscaped backyard with a tiered deck and mature trees, ideal for entertaining or relaxing. Book your private viewing today! (id:8999)
3 Bedroom
2 Bathroom
1966
1 Jarvis Street Unit# 518
Hamilton, Ontario
1 underground parking space and 1 locker are included. The neighbourhood undergoing exciting transformations, this urban gem offers an unparalleled living experience. Ideal for young professional, retirees, first time home buyers. Modern kitchen with built-in S/S Appliances, and Quarts Counter tops. Two full bathrooms with a choice of walk-in shower in one and a soaker tub in the second. Amenities include 24-hours concierge, a state-of-the-art fitness center, a yoga studio, a stunning lounge and mail room. The building is conveniently located in downtown Hamilton just steps from shopping, entertainment, and some of the best dining that Hamilton has to offer. Amenities include a fitness center, yoga studio and lounge. Enjoy Easy Access To Hwy 403, QEW, Lincoln M. Alexander, Red Hill Valley Parkways, West Harbor, and Hamilton GO. Next to Jackson Square, Go Station, Bay front park. The HSR is minutes to McMaster University, Mohawk College, St Joseph Hospital. Don’t miss out on this perfect opportunity. (id:8999)
2 Bedroom
2 Bathroom
711
176 Greenbrook Drive
Kitchener, Ontario
Nestled on a sprawling lot in the heart of the city, this magnificent 4-bedroom, 4 level, 3-bathroom Sidesplit Residence boasts the perfect blend of comfort, elegance, and natural beauty. As you enter, you're greeted by the grandeur of a vast foyer that sets the stage for what lies beyond. Step up to the living and dining area, where natural light floods through oversized windows, illuminating the hardwood floors that flow seamlessly throughout. The kitchen may be cozy, but it offers functionality and opportunity for customization and little creativity can easily be transformed this space. Step upstairs and you are greeted with the tranquil master suite with ensuite bath & custom walk-in closet where peace and serenity await. One of the bedrooms offers an exciting surprise - a climbing rock wall that sparks the imagination & adds a touch of adventure to daily life. Perfect for the young and young at heart, this feature adds a playful element to the home's character. Convenience meets functionality with a spacious laundry room, offering walkout access to the backyard, side yard and direct path to the attached 2-car garage. The oversized garage offers ample space for vehicles, storage & more. Venture downstairs to discover the finished basement with a spacious rec-room that offers endless possibilities for entertainment and relaxation. With walkout to the backyard, this versatile space seamlessly blends indoor and outdoor living, making it ideal for gatherings and celebrations. Step outside into the expansive backyard, where towering trees and lush greenery create a serene retreat. The mini-cottage, deck & interlocking patio area beckon you to unwind and entertain in style. With its unique layout and endless potential, this home invites you to reimagine city living in a whole new light. Great Forest Hill location near Walking Trails, Parks , shopping, schools & highways Don't miss your chance to experience the epitome of city living combined with natural splendor. (id:8999)
4 Bedroom
3 Bathroom
2430
547 Halberstadt Circle
Cambridge, Ontario
For more info on this property, please click the Brochure button below. This immaculate 2-story home is move-in ready! Everything has been done for comfort, style, and is fully updated. Experience ultimate climate control with a newly installed, efficient multi-split heat pump system (November 2023) serving all three levels, ensuring year-round comfort. The attic, newly insulated in November 2023, also adds to the home's energy efficiency. The fully finished basement is cozy, and great for movie nights or music playing! Additionally, the exterior has been freshly painted from top to bottom, along with the two sheds, creating a cohesive and polished look. The new 12x8 wood shed/workshop is perfect for hobbyists, and the beautifully designed 16x13 deck is your own private oasis, featuring two elegant sunshade sails with roll-down blinds that offer the perfect blend of style, privacy and comfort. Imagine sunny afternoons and serene evenings in this exquisite outdoor space. The spacious driveway fits 4 cars, ideal for growing families or friends! Located just 1 km from the village of Blair, scenic walking trails along the Grand River, and Conestoga College, this home is perfect for nature lovers, kayakers, and students alike. Don’t miss out on this exceptional home! (id:8999)
3 Bedroom
2 Bathroom
1560
375 Holiday Inn Drive Unit# 35
Cambridge, Ontario
OPEN HOUSE SUNDAY MAY 19TH... 2-4 P.M. Great Hespeler location close to shopping, schools, medical offices etc. This split-level town home offers 2 bedrooms on the upper floor, a 3rd bedroom on the lower level, with new 3 pc bath. 2 pc bath on entry level and 4 pc on upper level. Spacious kitchen, dining, and living room on main floor. A cozy family room with wood burning fireplace on lower level. This unit is in great condition, needs some updating but shows very well. Cupboards added in basement and garage for extra storage. The backyard is fenced. ALL APPLIANCES IN AS IS CONDITION (id:8999)
3 Bedroom
3 Bathroom
1429
5 Foxborough Place Place
Thorndale, Ontario
Welcome to small town living just minutes away from the City of London and all amenities. This desirable oversize lot backs onto mature greenspace offering both privacy and nature right at your backdoor. Interlock driveway leading to the fully insulated 3-car garage that boasts additional utility door directly to the backyard providing easy access for all your landscaping needs. Extra side entrance to the backyard with a handy utility shower just inside next to the laundry area. Beautiful kitchen boasts granite countertops, plenty of cupboard space, large island, high-end black stainless appliances, and walkthrough pantry access to the dining room. Open concept access from kitchen to the main floor living room is perfect for family gatherings and entertaining. The living room boasts a gas fireplace, vaulted ceiling and a full wall of floor to ceiling windows looking out over the backyard. Upper floor includes oversized primary bedroom with electric fireplace, walk-in closet and ensuite, 4-piece bathroom and additional bedrooms. Large oversized deck fully covered great for multi seasonal entertaining, with a full view of the yard and greenspace. Partially finished basement with additional bathroom and sleeping space. This home is a must to see. (id:8999)
4 Bedroom
4 Bathroom
2287
121 Hollybrook Trail Trail
Kitchener, Ontario
The true definition of modern and class, Welcome to 121 Hollybrook Trail. Built in 2019 Stunning end unit condo townhouse with ample of natural light from all three sides, located in the highly desirable sub-division of Doon South in Forest Creek Area, Neighbourhood known for surrounded by green spaces, trails, great amenities, Schools & accessibility to HWY 401. Extremely Well Maintained Home With Meticulous Attention to Details And Luxury Upgrades, Pride Of Ownership Is Seen Throughout The House. Stunning Stonework and it's all brick on The Exterior will wow you immediately. The main level features attractive ceramic flooring in the welcoming foyer and beautiful engineered hardwood floors throughout the main level. You will fall in love with This modern kitchen which boasts electric wall mounted fireplace, granite countertops, plenty of cabinetry and storage, gorgeous back splash, all stainless steel appliances, island with built-in wine rack and upgraded granite sink! The dining room and living room, is a beautiful open space flooded with natural light, and California shutters with patio door to a 9'x17' private raised deck and enjoy the beautiful views with a morning cup of coffee. Upstairs the hardwood floors continue in the hallway which houses convenient bedroom level laundry. On this level you will have three generous size bedrooms and two full bath including the tranquil master suite which is exceptionally bright and boasts a large walk in closet and 3-piece ensuite with glass walk in shower and modern vanity with granite.The Look-out basement with large windows is unspoiled and awaits your personal touches and features a rough-in for a future washroom and cold room for plenty of extra storage. The House is freshly painted, Don't miss out on this opportunity- Book your showing today! Electrical board for 200 amps and rough-in for a plug for electrical cars in the garage (id:8999)
3 Bedroom
3 Bathroom
1417
17 Peter Street Unit# 7
Kitchener, Ontario
Welcome to the EPITOME OF CONTEMPORARY LIVING in the VIBRANT HEART OF KITCHENER! Nestled in a prime location, this upcoming condominium offers a unique blend of modern design and opulent finishes, presenting AN UNMISSABLE OPPORTUNITY FOR BOTH FIRST-TIME BUYERS AND SAVVY INVESTORS ALIKE. Experience spacious and well-designed living spaces, perfect for relaxation and entertainment with 1 & 2 bedroom floor plans to choose from. Enjoy the ULTIMATE CONVENIENCE with the luxury of in-suite laundry facilities. Immerse yourself in the ART OF CULINARY EXCELLENCE with a STUNNING KITCHEN ADORNED WITH SLEEK QUARTZ COUNTERTOPS and state-of-the-art stainless steel appliances. Your comfort is our priority – each unit comes with the convenience of a dedicated parking space. Stay connected with SEAMLESS TRANSPORTATION OPTIONS of the transit hub, Go Train & the LRT right at your doorstep. EMBRACE THE VIBRANT CITY LIFE, with the heart of downtown Kitchener just a leisurely stroll away. Discover the charm of local attractions, from the serene Victoria Park to the bustling Kitchener’s Farmers Market. Experience the CONVENIENCE OF TOP-NOTCH SCHOOLS, boutique shopping, and exquisite dining options right in your neighborhood. IMMERSE YOURSELF IN INNOVATION AND PROGRESS, being in close proximity to major tech companies such as Communitech, Google, D2L, and Catalyst. Don't miss your chance to be a part of this EXTRAORDINARY LIVING EXPERIENCE. Contact us today to secure your place in the future of Kitchener's modern luxury living. Welcome Home Construction offers 20 years of building experience, being a fully licenced Tarion Builder and offers a full package approach including financing. (id:8999)
2 Bedroom
1 Bathroom
865
17 Peter Street Unit# 5
Kitchener, Ontario
Welcome to the EPITOME OF CONTEMPORARY LIVING in the VIBRANT HEART OF KITCHENER! Nestled in a prime location, this upcoming condominium offers a unique blend of modern design and opulent finishes, presenting AN UNMISSABLE OPPORTUNITY FOR BOTH FIRST-TIME BUYERS AND SAVVY INVESTORS ALIKE. Experience spacious and well-designed living spaces, perfect for relaxation and entertainment with 1 & 2 bedroom floor plans to choose from. Enjoy the ULTIMATE CONVENIENCE with the luxury of in-suite laundry facilities. Immerse yourself in the ART OF CULINARY EXCELLENCE with a STUNNING KITCHEN ADORNED WITH SLEEK QUARTZ COUNTERTOPS and state-of-the-art stainless steel appliances. Your comfort is our priority – each unit comes with the convenience of a dedicated parking space. Stay connected with SEAMLESS TRANSPORTATION OPTIONS of the transit hub, Go Train & the LRT right at your doorstep. EMBRACE THE VIBRANT CITY LIFE, with the heart of downtown Kitchener just a leisurely stroll away. Discover the charm of local attractions, from the serene Victoria Park to the bustling Kitchener’s Farmers Market. Experience the CONVENIENCE OF TOP-NOTCH SCHOOLS, boutique shopping, and exquisite dining options right in your neighborhood. IMMERSE YOURSELF IN INNOVATION AND PROGRESS, being in close proximity to major tech companies such as Communitech, Google, D2L, and Catalyst. Don't miss your chance to be a part of this EXTRAORDINARY LIVING EXPERIENCE. Contact us today to secure your place in the future of Kitchener's modern luxury living. Welcome Home Construction offers 20 years of building experience, being a fully licensed Tarion Builder and offers a full package approach including financing. (id:8999)
1 Bedroom
1 Bathroom
560
71 Willowrun Drive
Kitchener, Ontario
Welcome to 71 Willowrun drive Kitchener. A beautiful and an immaculate detached home with 2,706 sq.ft. of living space, 4 bed, 3.5 bath, fully finished basement with extended driveway in the most desirable Grand River South area of Kitchener. Entering through the covered porch perfect for the enjoying your morning or evening tea or coffee, to the main floor featuring foyer leading to an open concept kitchen with S/S appliances, extended kitchen cabinets for the plenty of storage, backsplash and a breakfast bar. Additionally, it features a spacious living room with big windows allowing abundance of light during the day, a dining room and a powder room. A sliding door opens to the backyard with wooden deck for your family's outdoor summer enjoyment. Freshly painted main floor & led light throughout the main floor. Second floor boasts a master bedroom with 4pc ensuite bathroom and a huge walk-in closet. 3 other good sized bedrooms with 4 pc bathroom and decent size closets. Fully finished , carpet free basement with a huge rec room and 3 pc bathroom. Laundry in the basement. Located in a sought-after area, this home is at 2 min Walk to future Catholic High School, provides convenient access to other top schools, scenic trails, the Grand River, Chicopee ski hill, and major highways like the 401, making all amenities easily reachable. Take advantage of the opportunity to call this lovely property your own and enjoy the peaceful lifestyle it presents. (id:8999)
4 Bedroom
4 Bathroom
2705.9200
1235 Richmond Street Unit# 1004
London, Ontario
For more info on this property, please click the Brochure button below. Absolutely Gorgeous 2 Bedrooms 2 Bathrooms. Vacant and Move-In Anytime. Very clean. Two Spacious Bedrooms, Each Bedroom with Walk In Closet, Floor-to-Ceiling Window With Unobstructed View of Ross Park (Full Privacy), Black-out Vinyl Roller Shade, Dimmer, Ensuite Bath with Glass Shower, Fan Timer, Granite Vanity. Solid Wood Bedroom Door Lockable With Keyfob. Open Concept Living/Dining with Built-In TV Wall Unit, Internet Ready. Kitchen With SS Appliances, Microwave with Hood Vented to Outside, Wood Cabinet, Undermount Sink, Granite Countertop & Backsplash. Extra Durable Heavy Duty Flooring. LED Lighting Throughout Unit. Amenities/Services: Modern Gym With Plenty of Equipment, Yoga Studio, Fitness Classes, Games Room, Social Lounge With Sofas, Private Study Lounge Boardrooms, 40-Seat Movie Theatre, Rooftop Patio, Spa Lounge, Sauna, On-Site Starbucks, On-Site Convenience Store(24/7). Reception Desk (24/7) and Monitored Secured Entry, Security Guard (Night), CCTV (On Every Floor and Parking Garage). Free Visitor Parking. Covered and Long Term Parking Available. Steps to Western U and 4 Min Drive (1.8 Km) to CF Masonville Place (130 Stores). (id:8999)
2 Bedroom
2 Bathroom
807
761 Scott Street W
Listowel, Ontario
Introducing this charming 3 bedroom backsplit in the thriving community of Listowel. Conveniently located just steps from Westfield Public School, the Rec Complex and a variety of shopping options. As you enter the home you will be greeted by an open concept main floor, creating a spacious and welcoming atmosphere. The lower living room boasts a cozy gas fire place perfect for those chilly evenings. With 2 full bathrooms, 3 bedrooms, double car garage and fully fenced in yard this provides tons of comfort and convenience for you and your family. This home is move in ready, allowing you to settle in quickly and effortlessly. Don't miss this opportunity to make this house your new home. Call your Realtor today to schedule a viewing and see all this home has to offer. (id:8999)
3 Bedroom
2 Bathroom
1681
17 Peter Street Unit# 3
Kitchener, Ontario
Welcome to the EPITOME OF CONTEMPORARY LIVING in the VIBRANT HEART OF KITCHENER! Nestled in a prime location, this upcoming condominium offers a unique blend of modern design and opulent finishes, presenting AN UNMISSABLE OPPORTUNITY FOR BOTH FIRST-TIME BUYERS AND SAVVY INVESTORS ALIKE. Experience spacious and well-designed living spaces, perfect for relaxation and entertainment with 1 & 2 bedroom floor plans to choose from. Enjoy the ULTIMATE CONVENIENCE with the luxury of in-suite laundry facilities. Immerse yourself in the ART OF CULINARY EXCELLENCE with a STUNNING KITCHEN ADORNED WITH SLEEK QUARTZ COUNTERTOPS and state-of-the-art stainless steel appliances. Your comfort is our priority – each unit comes with the convenience of a dedicated parking space. Stay connected with SEAMLESS TRANSPORTATION OPTIONS of the transit hub, Go Train & the LRT right at your doorstep. EMBRACE THE VIBRANT CITY LIFE, with the heart of downtown Kitchener just a leisurely stroll away. Discover the charm of local attractions, from the serene Victoria Park to the bustling Kitchener’s Farmers Market. Experience the CONVENIENCE OF TOP-NOTCH SCHOOLS, boutique shopping, and exquisite dining options right in your neighborhood. IMMERSE YOURSELF IN INNOVATION AND PROGRESS, being in close proximity to major tech companies such as Communitech, Google, D2L, and Catalyst. Don't miss your chance to be a part of this EXTRAORDINARY LIVING EXPERIENCE. Contact us today to secure your place in the future of Kitchener's modern luxury living. Welcome Home Construction offers 20 years of building experience, being a fully licensed Tarion Builder and offers a full package approach including financing. (id:8999)
2 Bedroom
1 Bathroom
668
484358 30 Sideroad
Amaranth, Ontario
This is an exceptional 55-acre farm property that boasts around 36 acres of workable land, multiple outbuildings, a barn, and a shop that could be your dream workshop! The house is a stunning two-story 4-bedroom home with 1 bathroom just waiting for a loving family to add their finishing touches. The shop is an impressive space that measures approximately 30x40 feet, featuring a 6-ton hoist and a 16x20 foot door, making it perfect for working on your everyday drivers or your project car! With a 125 amp panel, heating, and covered skylights, it is a remarkable space. Additionally, there is a shed and a beautiful pond that used to be stocked with rainbow trout and has potential for fish again. The property is surrounded by meticulously treed perimeters that provide privacy and aesthetic appeal. It also has a reverse osmosis water treatment system. The barn used to hold horses, and it is now waiting for your plans for it. The workable land is currently rented out for soya bean farming. The property offers a peaceful rural lifestyle while providing easy access to essential amenities; it is only 5 minutes to Shelburne, 20 minutes to Orangeville, and 1 hour to the GTA area. With this property, you can have the best of both worlds. (id:8999)
4 Bedroom
1 Bathroom
1355
15 Pioneer Ridge Drive
Kitchener, Ontario
Welcome to 15 Pioneer Ridge Drive - this beautifully renovated bungalow in sought-after Deer Ridge offers a perfect blend of modern amenities and classic charm. Boasting over 5000 square feet of open concept and natural light filled space, the home offers two spacious bedrooms on the main floor, including the primary suite with fireplace, walk-in closet and ensuite, and an additional three bedrooms in the fully finished basement. This home provides ample space for a growing family or guests, and plenty of work-from-home or hobby spaces. The main living area boasts hardwood floors, a gourmet kitchen with stainless steel appliances, and an inviting living room with a fireplace. Enjoy outdoor relaxation in the landscaped backyard with stone patio and hot tub. Located close to golf, dining and shopping, and just minutes to highway access, makes the location perfect for commuters! (id:8999)
5 Bedroom
3 Bathroom
5273
538 Gristmill Street
Waterloo, Ontario
WELCOME TO YOUR NEW HOME IN THE ESTEEMED CARRIAGE CROSSING COMMUNITY! This residence has undergone meticulous updates and awaits your presence to relish its charms. Every aspect has been meticulously attended to, creating a carpet free layout, with coordinating vinyl plank flooring in the living spaces, kitchen, and bedrooms, complemented by tastefully tiled floors in the foyers, bathrooms, and laundry room. As dusk falls, retreat to your fully enclosed rear yard, complete with an expansive patio and a quaint shed. Natural light floods the home, courtesy of generously sized windows throughout, including those in the basement. The main floor encompasses a cozy living room adorned with a gas fireplace, a separate dining area, and a modernized kitchen featuring a movable island and quartz countertops. A spacious foyer, powder room, and access to the garage complete this level. Ascend to the upper floor to discover a family room boasting soaring 11-foot ceilings and expansive windows. The primary bedroom beckons with its walk-in closet, luminous transom window, and a remodeled modern white 4pc ensuite bathroom. 2 additional bedrooms, another 5pc bathroom, and a charming front balcony complete this level. The lower level has been tastefully finished to include a capacious rec room, a 4th bedroom, a 3pc bathroom, cold room, and ample under-the-stairs storage. The well-appointed laundry room features a folding table and stackable washer and dryer. Conveniently situated, this residence offers easy access to trails, Grey Silo Golf, parks, restaurants, and shopping destinations such as St Jacobs Outlet Mall and Conestoga Mall. Schools, universities, and more are all within approximately a 10-minute drive. (id:8999)
4 Bedroom
4 Bathroom
2586
61 Arena Drive Drive
Milverton, Ontario
WELCOME HOME TO THIS BEAUTIFUL 3 BEDROOM 3 BATH HOME. LOCATED IN THE GROWING COMMUNITY OF MILVERTON. BUILT IN 2019. LOVELY OPEN CONCEPT MAIN FLOOR PLAN. 9FT CEILINGS ON THE MAIN FLOOR. GRANITE COUNTERS IN KITCHEN AND ON OVERSIZED ISLAND. UPGRADED LIGHTING. UPGRADED LAMINATE THROUGHOUT MAIN LEVEL. WALKOUT FROM DINING AREA TO FENCED YARD WITH DECK. HOME BACKS ONTO WONDERFUL GREEN SPACE FOR PRIVACY. LARGE PRIMARY BEDROOM BEAUTIFUL ENSUITE. OTHER BEDROOMS BOTH VERY SPACIOUS. BASEMENT PARTIALLY FINISHED. ONE EXTRA OFFICE OR BEDROOM IN BASEMENT. 8 FT CEILINGS AND OVERSIZED WINDOWS IN BASEMENT AREA. GARAGE IS A 1.5 WITH OPENERS AND REMOTES. AMPLE PARKING IN FRONT OF HOME MIN. 4 IN DRIVEWAY. (id:8999)
3 Bedroom
3 Bathroom
1775
529 Bridgemill Crescent
Kitchener, Ontario
Immerse yourself in luxury living in this executive family home, nestled on a serene crescent and embraced by protected green space in the highly sought-after Lackner Woods! This truly stunning and spacious property boasts many impressive upgrades that standout from the moment you arrive. Admire the striking stonework and oversized front door welcoming you into the impressive foyer. From the open-concept main floor bathed in natural light, to the formal dining room and inviting living room featuring a custom fireplace, to the gorgeous cambria island...every detail exudes sophistication. Step outside to the tranquil south-facing backyard oasis or unwind in the cozy second-floor living room. Ascend the staircase to the upper level, where a spacious laundry room, lofty 9ft ceilings, and an upgraded ensuite window await. The primary bedroom, with its expansive walk-in closet and second-level deck to admire the views, offers comfort and luxury. Additional convenience awaits with three more bedrooms, each with its own full bathroom, ensuring individual comfort and privacy. Upgraded oversized sliders on both levels additionally showcase the expansive backyard, flooding the interior with natural light. Revel in the convenience of a park located just steps away, with the renowned public school conveniently situated nearby. Surrounding wooded trails invite leisurely evening strolls, while essential amenities such as grocery stores and skiing facilities are moments away by car. With easy access to the 401 highway only 10 minutes away and Guelph reachable within a 20-minute drive, this location seamlessly combines suburban tranquility with urban accessibility! (id:8999)
4 Bedroom
5 Bathroom
3387
24 Gaw Crescent
Guelph, Ontario
Welcome to 24 Gaw Cres, Guelph. This fully updated, totally renovated 4 bedroom family home is located on a gorgeous and sizeable pie-shaped lot in a quiet crescent. The bright main floor brings open concept living to a new level. Enjoy the spacious living and dining room with beautiful hardwood floors, soaring cathedral ceilings, gas fireplace and sliding doors allowing plenty of natural light into the room. The Kitchen is fully updated with modern styling, new appliances and plenty of light. Convenient 2pc powder room completes this level. Upstairs you’ll find huge master bedroom with 2 closets, cathedral ceilings & beautiful arched feature window. 2 more large bedrooms and a fully-updated bathroom complete this level. The basement is finished with an in-law suit; complete with kitchenette, full bathroom, laundry room, living room and bedroom. A separate entrance to the basement is roughed-in and can be included prior to Closing. The double driveway and 2-car garage provide plenty of parking, storage and working space. The fully landscaped property has mulched garden beds galore; allowing you to put the finishing touches on your backyard oasis. The enormous deck provides ample entertaining space with access to the home through the gorgeous and wide double doors. Backing on to green-space, this home will give you a quiet and private space with walking paths just over the ravine. Close to Westminster Woods Park & Pine Ridge Park. Walking distance to many schools. Surrounded by, restaurants, grocery stores, banks, fitness centres and more! This is a prime location for commuters; the 401 is minutes away. Don't miss out and book your showing now; this property won't last long! (id:8999)
4 Bedroom
3 Bathroom
2164.8700
509 Beaver Creek Road
Waterloo, Ontario
Discover your dream home nestled in a coveted area boasting an exceptional school district. This meticulously maintained property exudes charm & elegance, having undergone stunning updates since its purchase. Step inside to discover a haven of luxury with custom modifications enhancing every corner. Immerse yourself in the refined ambiance of the main floor executive office, ideal for remote work or creative pursuits. The heart of the home, the kitchen, has been thoughtfully redesigned, offering a contemporary space for culinary delights. Indulge in relaxation within the oversized bdrms, each exuding comfort & style. The primary ensuite boasts the ultimate luxury with in-flr heating, ensuring warmth & comfort year-round. With multigenerational living in mind, this home offers ample space for everyone to thrive, including a full bsmt featuring in-flr heating in the bath. Outside, embrace nature's beauty in the private oasis of the GRCA conservation nature, offering serenity & tranquility. With 9'' high ceilings in the basement and approximately 5000-6000 sq ft of living space, this custom-built home by Ross Miner is a true gem. Welcome home to luxury living at its finest. (id:8999)
6 Bedroom
5 Bathroom
5600
85 Bankside Drive Unit# E31
Kitchener, Ontario
The perfect home for investors and first time home buyers! This multi-split level home has 3 bedrooms, 3 bathrooms, lots of natural light and plenty of living space and it comes with a rare extra parking space! The main entryway is great for large families, has the entrance to the garage, and lots of places to hang coats and put shoes and boots. It leads up to the open kitchen and dining room which walk-out onto a nice back deck. Upstairs is a living room with a large window and lots of natural light, 2 bedrooms and a bathroom, and the primary bedroom is on a floor of its own! In the basement there is a rec-room, 3rd 3 pcs bathroom and a nice large unfinished area that is perfect for storage. There is lots of shopping, schools, parks and trails, public transit, and easy access to the highway. Don't miss out on this amazing opportunity to own a home and book your showing today! (id:8999)
3 Bedroom
3 Bathroom
1488
1012 Road 10 Road W
Conestogo Lake, Ontario
Welcome to 1012 Road 10 W on Conestogo Lake! Prepare to be impressed by this well maintained furnished (except a few items) 4 season waterfront cottage. With 5 bedrooms & 1 bathoom, there is plenty of room for family & friends to spend summers on the lake. Pulling up you will find a large driveway w/ ample parking, a heated single car detached garage & large storage shed - perfect for all the water toys. Stepping inside, there is a good sized updated kitchen w/ tile backsplash, stainless steel appliances (2020) & a large island w/ lots of storage. Off the kitchen is a bdrm w/ sliders to the new deck (2024). The living rm is spacious w/ plenty of seating, luxury vinyl (found throughout most of the cottage) & large windows giving you the perfect view of the lake. There are 2 more bdrms off the living rm & a 5 pc bath. Heading to the back of the cottage, there are 2 more great sized bdrms & an amazing sunroom! The windows in the sunroom (2019) span all 3 sides giving you incredible views of the water & the amazing property. This is the perfect place for your morning coffee or to relax at the end of the day & watch the beautiful sunsets. From the sunroom you can access the large deck w/ glass railing so no view is obstructed. There is also a gas bbq hookup & a generator (2019) - a feature that offers great peace of mind. Down at the water is a newer Wave Armour dock w/ lots of room for boats, sun tanning & ladder so you can swim. The lot is large w/ lots of room for lawn games, camping & enjoying the outdoors. The property also has an above ground pool, swing set, sandbox & large fire pit. Conestogo Lake is conveniently located close to Drayton, Listowel, Dorking & Elmira which have restaurants, grocery stores & shops. The lake has a campground, sailing club, snowmobile club, walking trails & the water is perfect for boating, waterskiing, sailing, swimming & more. With nothing to do but unpack your bags, this is the perfect peaceful escape that you won't want to leave! (id:8999)
5 Bedroom
1 Bathroom
1315.6600
18 Smith Drive
Drayton, Ontario
Incredibly functional and upgraded family home in the quiet town of Drayton! This 3 bedroom side-split has over 1400 square feet of living space and a massive backyard oasis complete with semi-inground pool, patio, garden beds, greenspace and bridge going over the creek that crosses right through the property! With 2 full bathrooms, updated kitchen featuring quartz countertops and farmers sink, the spacious living room with picture window, and hickory flooring throughout, you can see the pride of ownership in the upgrades. More living space in the basement includes a cozy rec room complete with gas fireplace, a utility room, and the large crawl space perfect for storage! This is small-town living at it's finest and only 30 minutes from the St Jacobs Farmers Market! Close to schools, parks, restaurants and entertainment; just an 8 minute walk to the Drayton Festival Theatre! Come check out this lovely home. (id:8999)
3 Bedroom
2 Bathroom
1496
71 Handorf Drive
Cambridge, Ontario
Nestled on a quiet street in a highly coveted area, 71 Handorf Dr. welcomes you to grand living and convenience. This expansive family home, set on a generous pie-shaped lot, offers the perfect blend of elegance, comfort, and accessibility. Situated within a top school district, it ensures the best for your children's education. The home's proximity to the 401 makes commuting a breeze. For leisure and errands, a variety of amenities, parks, and rec facilities are just a stone's throw away, providing simplicity for family outings and everyday convenience. Upon entering, you're greeted by the warmth of oak wood flooring, leading you through a thoughtful layout that balances grandeur with comfort. The heart of the home, a large custom kitchen, is a culinary enthusiast's dream, featuring an abundance of space for both cooking and gathering. You will never be short on storage with tasteful built-ins adding character to each room. Three fireplaces ensure cozy evenings throughout the seasons. Four spacious bedrooms offer privacy and comfort. The master is a true retreat, complete with a walk-in closet and a spa-like ensuite bathroom that features a soaking tub, a large walk-in shower, and a custom walnut vanity. The newly refinished basement offers the perfect spot for a home theatre, or a spot for the kids to hang. The addition of a wet bar and a full bathroom, makes it ideal for entertaining guests, or watching the big game. The private backyard is made for cooling off on hot days or hosting lively pool parties with a pristine inground pool. The spacious deck and paved patio provide the perfect setting for sun tanning and summer barbecues. 71 Handorf Dr. offers an unparalleled living experience for those seeking a comfortable, convenient, and luxurious home. With exceptional features and a prime location, it represents a unique opportunity for any modern family looking to upgrade their living situation. This home is ready to meet the needs of the most discerning buyers. (id:8999)
4 Bedroom
4 Bathroom
2591.1400

