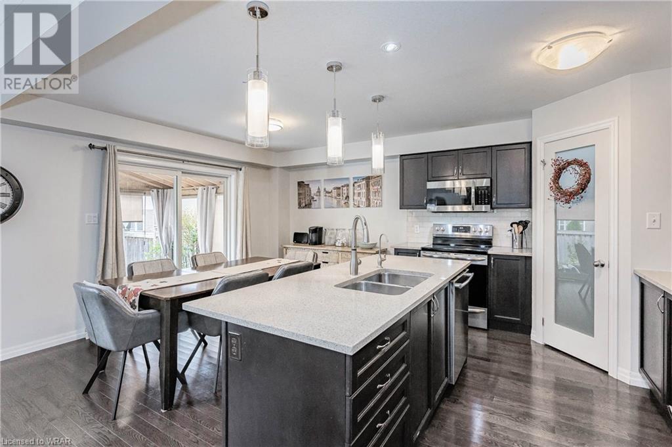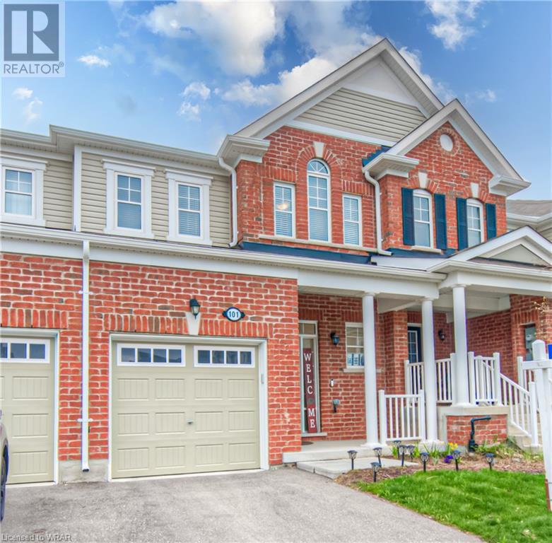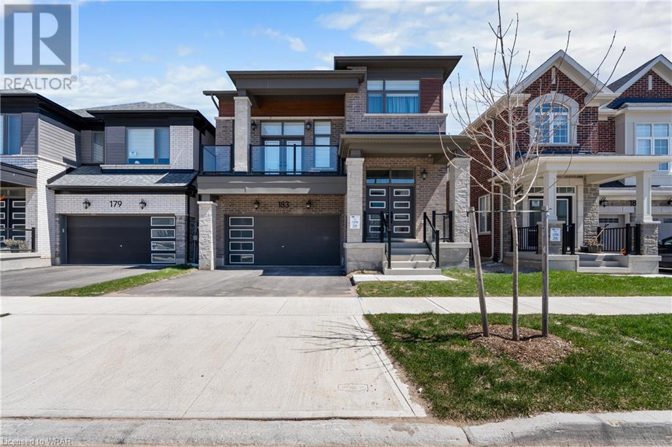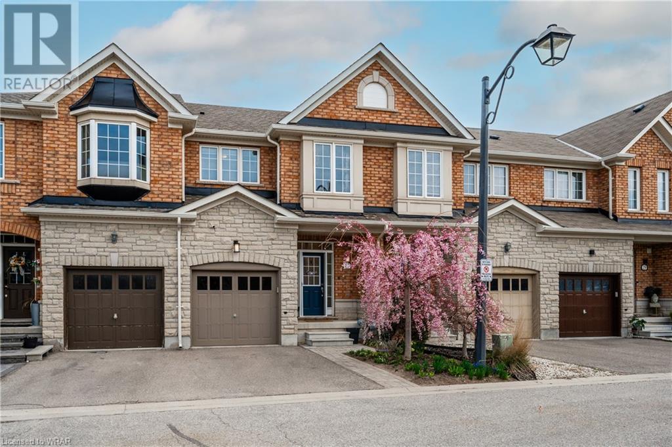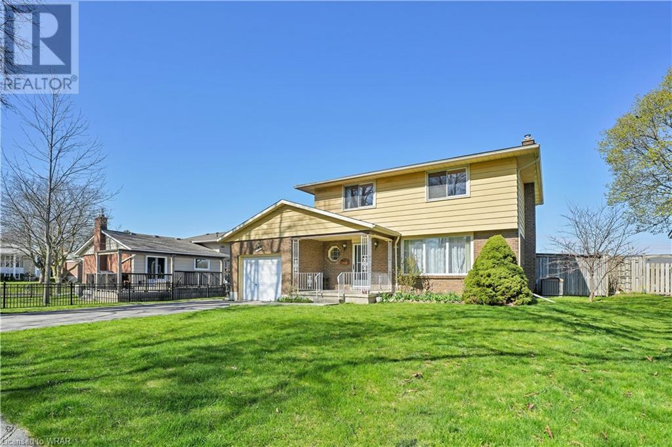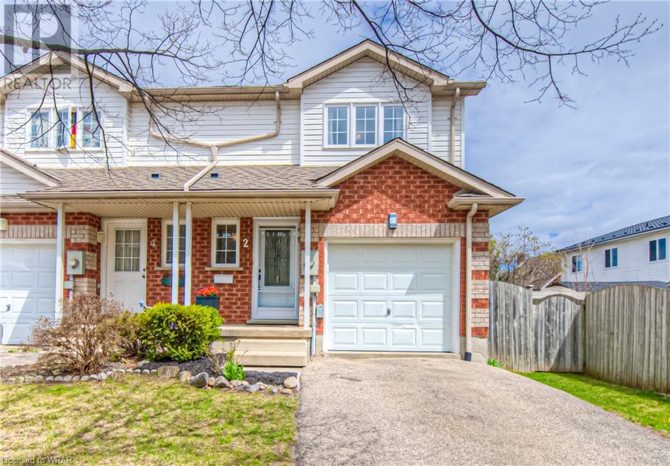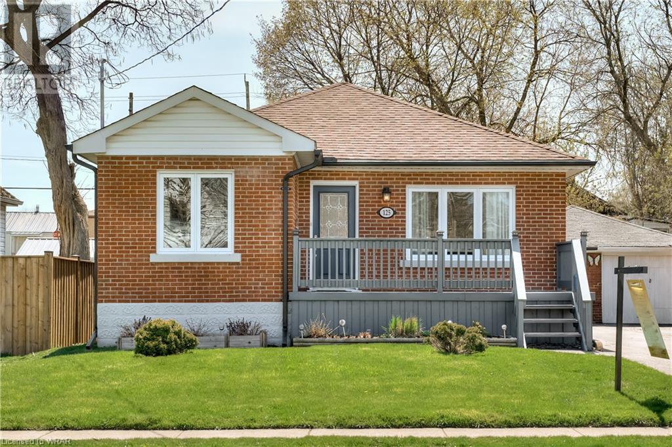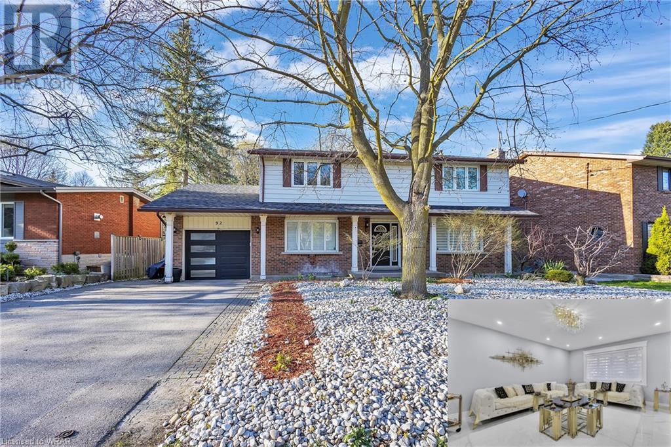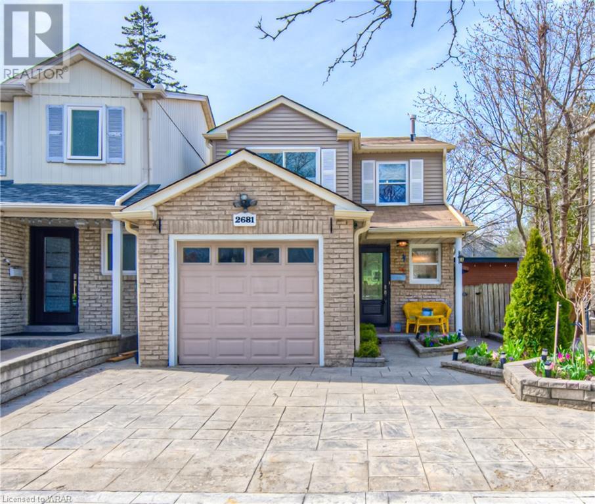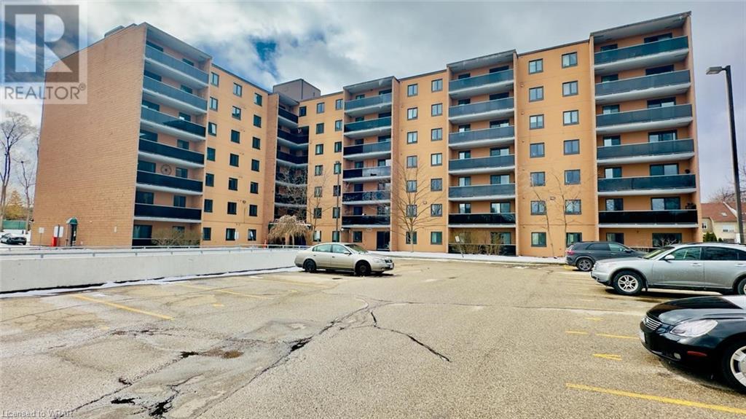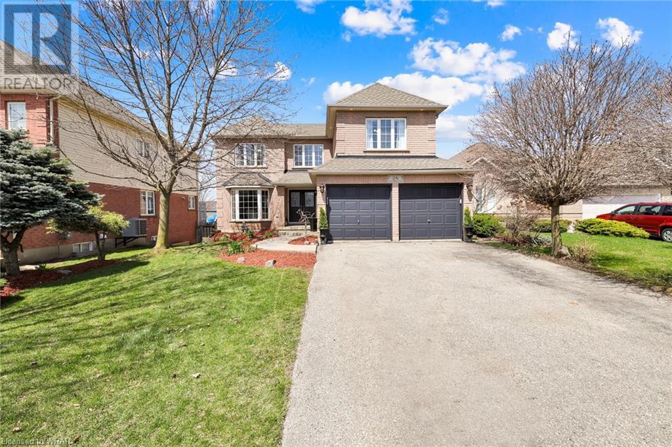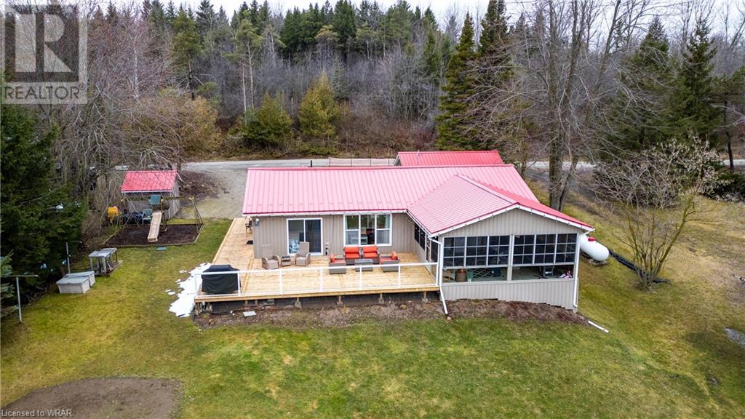Open Houses
LOADING
43 Cox Street
Cambridge, Ontario
Welcome to your ideal family haven nestled in the heart of West Galt! This meticulously built 2014 residence boasts four generously sized bedrooms, each with its own walk-in closet, and a lavish primary en-suite featuring an oversized shower. The contemporary, freshly painted interior sets the stage for an expansive open-concept main floor, perfect for family gatherings. Complimented with a stunning stone wall and a feature gas fireplace, the living space seamlessly flows into the modern kitchen, ideal for entertaining with its spacious island, stainless steel appliances, and ample pantry storage. Step outside to discover a sprawling gazebo addition with vaulted ceilings and privacy screens, extending your living and entertaining space. The backyard oasis awaits, complete with a patio dining area, lush grass, and meticulously manicured gardens, perfect for aspiring gardeners. The partially finished basement offers endless possibilities, with a rough-in for a future bathroom, ideal for an in-law suite or customized rec room. Additional highlights include a main floor laundry room, guest powder room, carpet-free flooring throughout, and a double car garage surrounded by low-maintenance perennials. Located in a coveted family-friendly neighborhood, this home offers proximity to schools, downtown Galt shopping, restaurants, The Gaslight District, and easy back road access to the 401. Don't miss the chance to call this exceptional property your forever home! Contact your Realtor today to schedule a showing and experience modern family living at its finest in this highly sought-after community. (id:8999)
143 Ridge Road Road Unit# 101
Cambridge, Ontario
Enter Unit 101 at 143 Ridge Road in the Rivermill Community. This well-maintained townhome blends modern design with practicality for a convenient lifestyle. It is close to amenities, parks, schools, and entertainment options. The area offers beautiful trails, the Grand River, and a playground for outdoor enjoyment. The main level features an open kitchen with Quartz countertops, stainless-steel appliances, and a breakfast bar. The kitchen is stylish with granite countertops, ceramic flooring, and high-end appliances, perfect for cooking.The dining area and expansive great room beckon for intimate gatherings or serene moments with loved ones. Ascend upstairs to discover three generously proportioned bedrooms, including a primary suite featuring a walk-in closet and a l three-piece ensuite bathroom. Completing the upper level are two additional bedrooms that share a tastefully appointed three-piece bathroom. Cleaned carpets imparting a cozy ambiance to the living areas.Nestled within this family-centric neighborhood renowned for its tight-knit community spirit and easy access to major highways facilitating seamless commutes to neighboring cities like Kitchener and Guelph, this abode epitomizes the quintessential home. The unfinished basement presents a canvas awaiting your personal touch to craft a space that resonates with your unique style and preferences.Seize the opportunity to make this remarkable property your own. Minutes to 401 and State highway like ON-8. Schedule a viewing today. (id:8999)
183 Histand Trail Trail
Kitchener, Ontario
This new listing goes above and beyond with its inclusion of built-in appliances, further enhancing its luxurious appeal and convenience. Set in the highly sought-after Huron area, this residence offers a seamless blend of sophistication and functionality, making it a standout choice for discerning buyers. As you explore the home, you'll immediately notice the sleek built-in appliances in the kitchen, seamlessly integrated into the cabinetry for a streamlined and modern look. From the high-end refrigerator to the state-of-the-art oven and microwave, every detail has been carefully considered to elevate the cooking experience. The basement, with its high ceilings, presents a versatile space that can be customized to suit your needs, whether you envision a home theater, a gym, or a cozy retreat. Meanwhile, the family room and great room provide ample space for relaxation and entertainment, ensuring there's something for everyone in the household. Throughout the home, over $100,000 worth of upgrades are evident, from the luxurious finishes to the cutting-edge technology. Gleaming hardwood flooring graces the main floor, adding warmth and elegance to the ambiance. With four bedrooms and three and a half bathrooms, there's plenty of room to accommodate your family's needs comfortably. Oversized windows flood the interior with natural light, creating a welcoming atmosphere that complements the serene surroundings of the Huron area. This residence truly offers the epitome of upscale living, with its built-in appliances, luxurious upgrades, and sought-after location. Don't miss out on the opportunity to make this exceptional home your own and experience the pinnacle of refined living. (id:8999)
745 Farmstead Drive Unit# 27
Milton, Ontario
Welcome to your move-in ready townhome! This open concept gem boasts a bright and spacious layout - great for hosting. Enjoy the serene view from the main floor deck backing onto green space and pond. Upstairs features a large primary bedroom with ensuite and walk-in closet. The finished basement offers extra living space, complete with a newer bathroom with heated floors. In the basement you'll find a walk out that leads to a private patio. The entire house is equipped with smart switches for ultimate convenience, controllable right from your phone. Don't miss out on this perfect blend of comfort and modern living! (id:8999)
67 Parkview Crescent
Kitchener, Ontario
This clean, well cared for home has been in the family for approximately 50 years and is in original condition. The bones of this home are solid with updated windows, newer furnace, and new roof. Perfect for an investor, handyman or someone to add their personal touches. Quiet Stanley Park location close to the mall, transit, and schools. (id:8999)
146 Heiman Street Unit# 2
Kitchener, Ontario
This corner unit freehold townhome has many updates and is conveniently situated only minutes to the expressway, nearby shopping, transit or downtown. The corner location provides extra lighting in the living room from the side window, a side yard and additional backyard space. An updated front door welcomes you in to find neutral colours and many areas freshly painted. Entertain with ease due to the open plan main living areas. A long peninsula in the updated kitchen (2020-2023) allows for many to sit at the breakfast bar plus in the adjoining dinette. Plenty of natural light from the sliding door (2022) and two windows in the living room, plus potlights above. The hardwood floors have been recently refinished and the bonus is a corner gas fireplace with niche above. On the upper level, all three bedrooms feature walk-in closets! The large primary bedroom has ensuite privileges to the main bathroom with double sinks. Upper level laundry is conveniently located in the hallway. The lower level awaits your finishing touches and already includes an owned water softener (approx. 2017), new rental water heater (2024), an upright freezer and rough-in. Out back, the nicely sized fenced yard has freshly mulched gardens ready for your green thumb, including all the way down the side yard with Southern exposure. Enjoy the morning sun admiring your gardens from the patio with a herringbone brick pattern and a privacy fence. Two cars can fit tandem in the private driveway, plus an extra in the garage. Low fee of $125/mo covers common area maintenance such as snow and garage removal. Move-in ready.. appliances and window coverings are included! (id:8999)
125 Elmwood Avenue
Cambridge, Ontario
Welcome to this beautifully maintained bungalow in Cambridge, boasting extensive updates for modern living. This 3+1 bedroom, 2 full bathroom home features a legal in-law suite in the basement with a separate side door entrance and a host of recent improvements including a freshly painted interior/exterior and newly installed assets: asphalt driveway, front and back decks, eavestrough and gutters all completed in 2020. Inside, you’ll find a renovated kitchen from 2017, and a cozy basement area with a second kitchen that was installed in 2020. Other updates include: Basement windows in 2021, updated electrical services and a water softener system from 2020. Comfort is ensured year-round with a furnace and AC system from 2015, while the roof overhead was updated in 2012. The property also includes a newly installed hot water tank and washer/dryer as of 2023. Bathrooms are fresh and modern with the main floor bathroom updated this year and featuring a Bath Fitter warranty. Additional conveniences include electricity in both the garage and a storage shed, enhancing utility and storage options. With no rental equipment, this turn-key home sits in a friendly neighborhood close to schools, shopping, and parks, making it a perfect choice for families or those seeking a peaceful retreat. (id:8999)
92 Mayfield Avenue
Waterloo, Ontario
AN ABSOLUTE SHOW STOPPER! Welcome Home to this newly remodeled DETACHED home in the heart of the Lincoln Heights community in Waterloo. This home features around 4000 square feet of livable area & offers perfect blend of Luxury & Practicality! On the main level you will find amazing Family area, Dining & Living space & huge Kitchen. Upstairs you will see great sized 4 bedrooms, newly built washroom, AMAZING sized Master bedroom with Luxurious En- Suite Bathroom. There are lots of upgrades that are recently done Floor (2022) , Kitchen(2022) with Quartz countertop, Ceramic Backsplash, High End Appliances and amazing, washroom (2024), Roof (2022), A/C & Furnace (2023) and recently finished Basement with huge Rec. rooms and new Washroom. You will definitely love this great sized Lot and great space at the backyard. This place is just minutes away to Lincon Heights public school, Shopping, University Of Waterloo, Parks and much more! Priced to move you (id:8999)
2681 Romark Mews
Mississauga, Ontario
Welcome to 2681 Romark Mews, located within the highly sought-after Pheasant Run neighborhood of Erin Mills. Adding to the allure of this already charming home is the inclusion of an IN-LAW SUITE w/it's own full kitchen, washroom, and laundry, thoughtfully designed and with a separate entrance, ideal for accommodating extended family members or generating rental income. Situated on a generous pie-shaped lot, with 4 CAR PARKING (3 in driveway + 1 garage) this home offers not only ample outdoor space for relaxation and recreation but also ensures privacy in its tranquil cul-de-sac setting. Whether you're unwinding in the cozy living spaces, entertaining guests in the inviting kitchen and dining areas equipped with granite countertops and stainless appliances, or enjoying the peaceful retreat of the landscaped backyard WITH GAZEBO & WOOD OUTDOOR LIVING PATIO FURNITURE! Every corner of this property exudes warmth and hospitality. Take advantage of this opportunity to own a residence that perfectly blends functionality with charm in one of the most desirable neighborhoods. Embrace the lifestyle you deserve. Schedule your private tour today and envision the endless possibilities of calling this remarkable property your new home sweet home. Steps to Pheasant Run Park with splash pad, soccer fields, basketball court & winter ice rink. Beautiful trails just outside your door. Close to Credit Valley Hospital, Erin Mills Town Centre, UTM Mississauga Campus, Erindale & Clarkson Go Stations, Erin Mills Twin Arena & many urban conveniences. Easy access to highways 403, 407 & QEW. (id:8999)
29 West Avenue Unit# 302
Kitchener, Ontario
Nestled in the heart of Kitchener, Ontario, 29 West Avenue Unit #302 presents a charming condo apartment boasting approximately 1150 square feet of bright and welcoming living space. Its open floor plan seamlessly integrates the living, dining, and kitchen areas, offering ample natural light and a warm ambiance. With three generously sized bedrooms providing plenty of storage space, residents enjoy both comfort and convenience. The building amenities include a fitness center and laundry room, while ample visitor parking ensures hasslefree. One garage parking included in the maintenance fees. Extra available if required. Conveniently located near Kitchener GO and Via stations, as well as Victoria Park and Conestoga College, this residence epitomizes urban living at its finest, offering the perfect blend of modern comforts and city conveniences. (id:8999)
26 Shadyridge Place
Kitchener, Ontario
Welcome to your dream home at 26 Shadyridge Place, nestled within the much sought after Highland West community in Kitchener. Situated on a premium cul-de-sac lot, this exquisite 2 storey residence offers unparalleled comfort and convenience. Upon arrival you'll be captivated by the curb appeal and landscaped grounds, setting the stage for the comfortable home within. Step inside to discover a spacious and inviting interior boasting pride of ownership and upgrades throughout. The heart of the home is the functional and attractive kitchen with dinette area, a chef's delight featuring newer appliances, granite countertops, and ample cabinet space. Entertain guests in the elegant dining room or gather around the cosy fireplace in the comfortable living area, perfect for making memories with loved ones. This remarkable home boasts five generously sized bedrooms, 3 with ensuite baths, providing plenty of space for the whole family to unwind and recharge. Luxuriate in the master suite, complete with an ensuite bath and walk-in closet, offering a private sanctuary to escape the hustle and bustle of daily life. The fully finished basement with walkout offers additional living space, ideal for a media room, home gym, or play area, the possibilities are endless. Multi-family living? Not a problem with some minor renovations! Finally, step outside into your own private oasis where a sparkling pool with new liner awaits for those warm summer days. Surrounded by lush landscaping and a spacious patio area the back yard upper deck or lower patio deck with hot tub is perfect for outdoor entertaining or simply soaking up the sun. Conveniently located to all amenities residents enjoy easy access to top-rated schools, parks, shopping, dining, and major highways, making commuting a breeze. Don't miss your chance to own this exceptional property. Schedule your private showing today and experience the joy of coming home to 26 Shadyridge Place. (id:8999)
1012 Road 10 Road W
Conestogo Lake, Ontario
Welcome to 1012 Road 10 W on Conestogo Lake! Prepare to be impressed by this well maintained furnished (except a few items) 4 season waterfront cottage. With 5 bedrooms & 1 bathoom, there is plenty of room for family & friends to spend summers on the lake. Pulling up you will find a large driveway w/ ample parking, a heated single car detached garage & large storage shed - perfect for all the water toys. Stepping inside, you will find a good sized updated kitchen w/ tile backsplash, stainless steel appliances (2020) & a large island w/ lots of storage. Off the kitchen is a bdrm w/ sliders to the new deck (2024). The living rm is spacious w/ plenty of seating, luxury vinyl (which is found throughout most of the cottage) & large windows giving you the perfect view of the lake. There are 2 more bdrms off the living rm & a 5 pc bath. Heading to the back of the cottage, there are 2 more great sized bdrms & an amazing sunroom! The windows in the sunroom (2019) span all 3 sides giving you incredible views of the water & the amazing property. This is the perfect place for your morning coffee or to relax at the end of the day & watch the beautiful sunsets. From the sunroom you can access the large deck which has a glass railing so no view is obstructed. There is also a gas bbq hookup & a generator (2019) - a feature that offers great peace of mind. The lot is large w/ lots of room for lawn games, camping & enjoying the outdoors. The property also has an above ground pool, swing set, sandbox, & large firepit. Conestogo Lake is conveniently located close to Drayton, Listowel, Dorking & Elmira which have restaurants, grocery stores & shops. The lake has a campground, sailing club, snowmobile club, walking trails & the water is perfect for boating, waterskiing, canoeing, sailing, swimming & more. With nothing to do but unpack your bags, this is the perfect peaceful escape that you won't want to leave, & with so much to do, the whole family will be entertained all summer long. (id:8999)
GET AN AWARD WINNING AGENT

Local Expertise
Approachable
Sharp As A Tack
- Five decades in Waterloo Region.
- Knows all the neighbourhoods.
- Down to earth and easy to get along with.
- Professional and meticulous.
- Sweats the details so you don’t have to.




