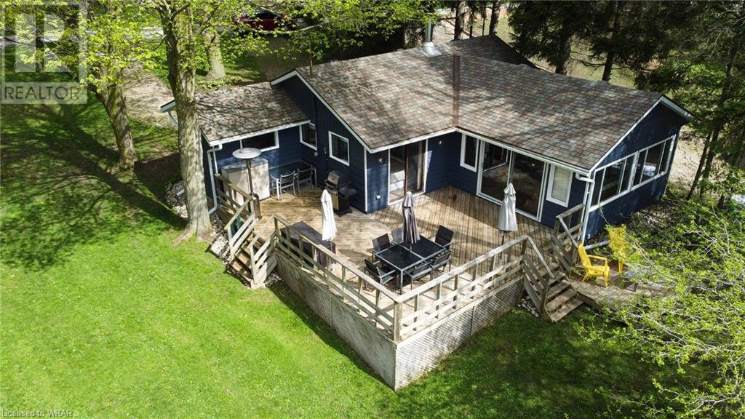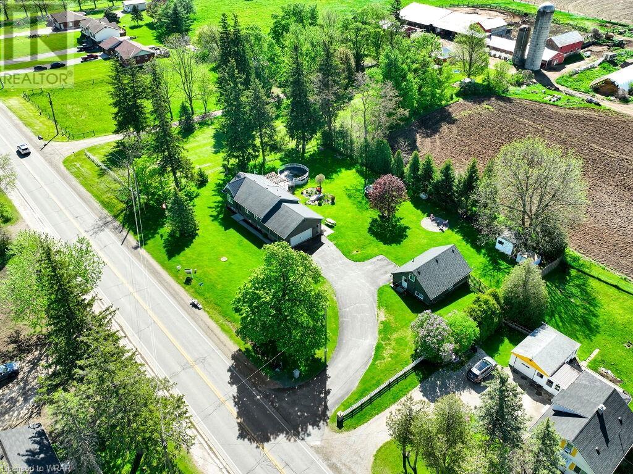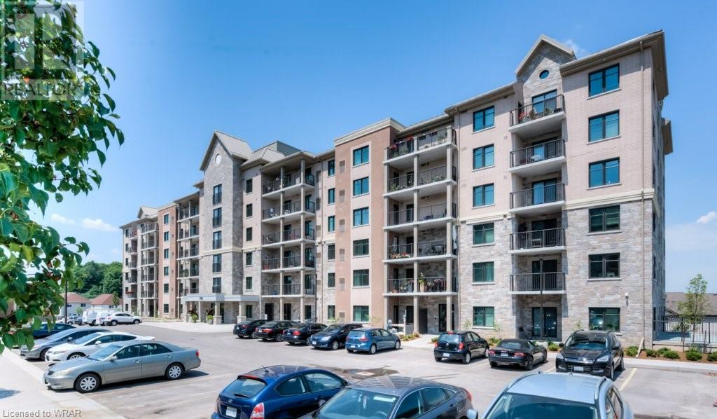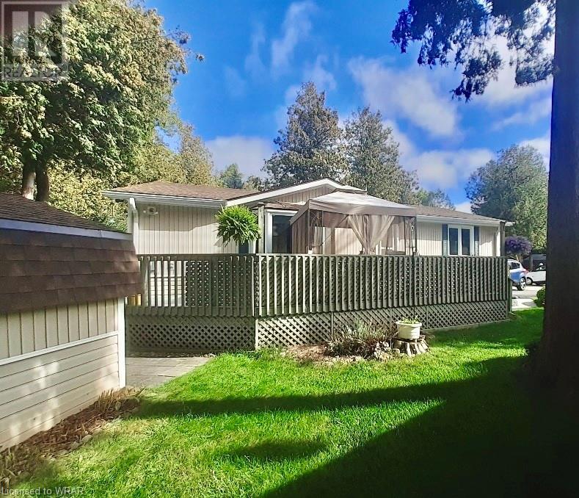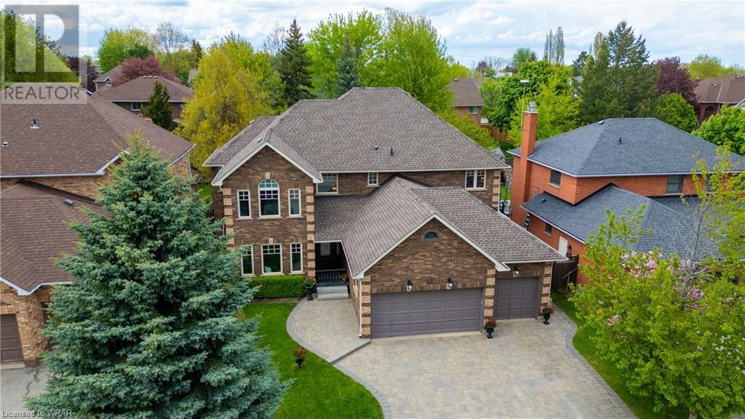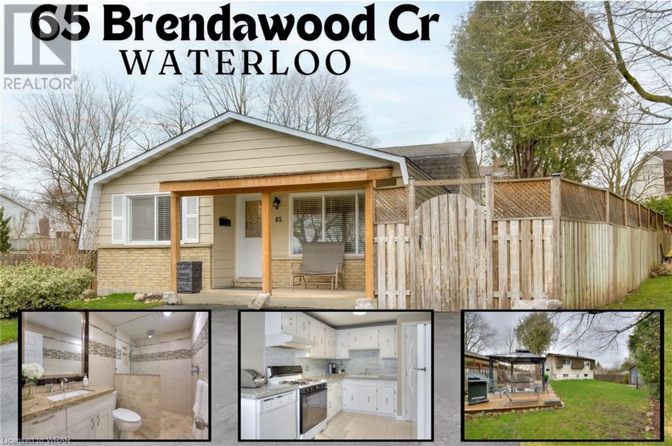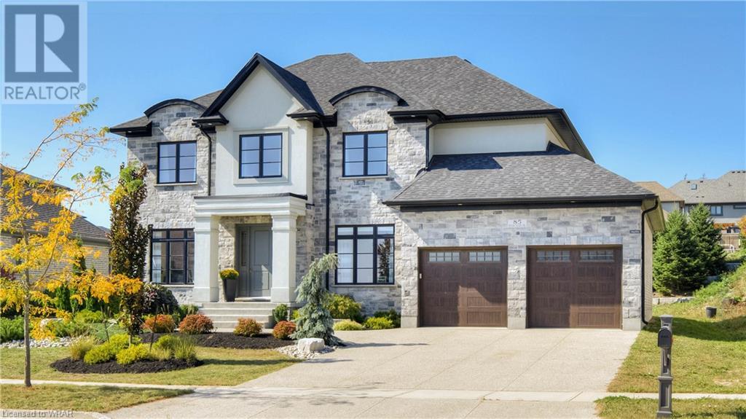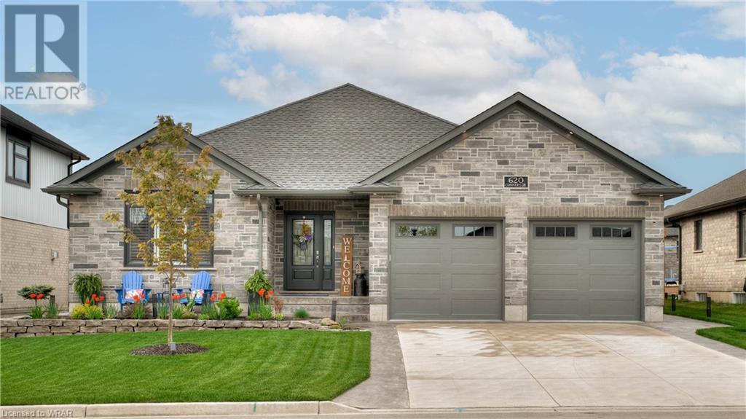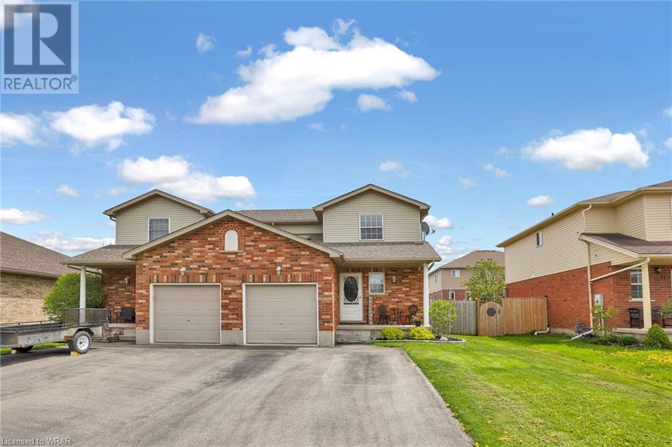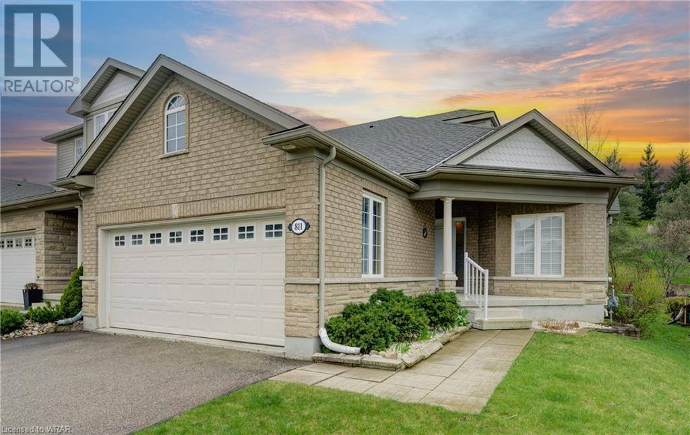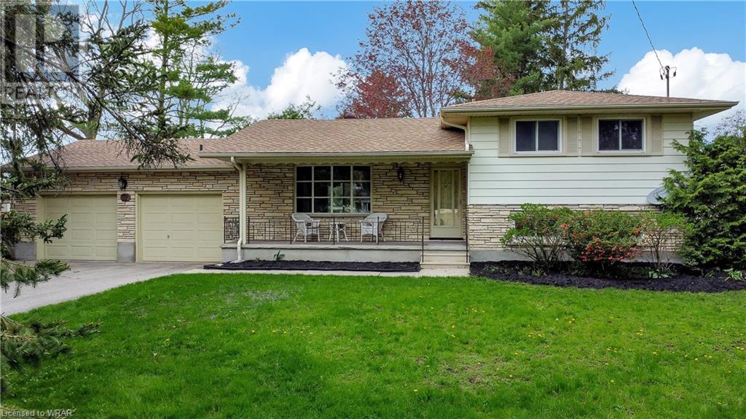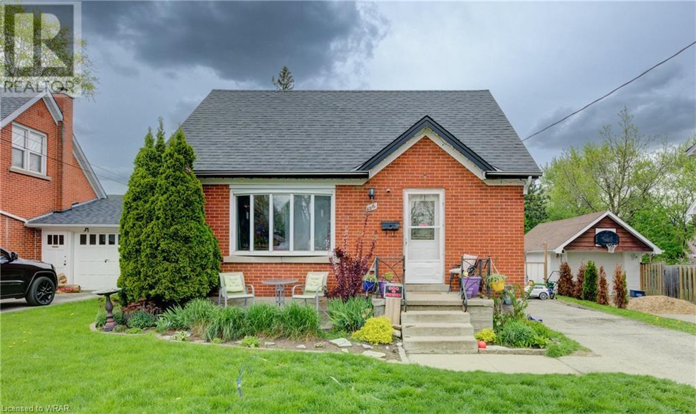Open Houses
LOADING
461 Road 4 N
Conestogo Lake, Ontario
Welcome to your new home away from home! Everyone needs that getaway to unwind and just be able to relax lake side. Here is your opportunity to have that turn key getaway to share with Family and Friends. Conestogo Lake offers it all from fishing, swimming, boating and quiet camp fires. The location is easily accessible with no long, traffic filled drives “up North”. This property features an upgraded, clean, move in ready, 3 bedroom cottage equipped with a large lake side deck for entertaining. It also includes a newer large detached garage for all of your storage needs. How about your own private dock and boat launch, yes it has that too! If you have been looking for a cottage getaway, this may be just the place for you. Book your private viewing today. Conestogo Lake cottages are located on GRCA owned land. Don’t hesitate to contact me for more information. (id:8999)
1288 Colborne Street W
Brantford, Ontario
Welcome to 1288 Colborne Street W. This beautiful raised bungalow features over 2,100 sq. ft. of finished living space with over 1.2 acres of property. Entering the primary home- the main level boasts a formal living space overlooking the front yard allowing tons of natural light throughout. Find a bright and airy kitchen offering SS appliances, tiled flooring and backsplash. Glass sliding doors take you out to the spacious rear deck that is perfect for the ultimate outdoor dining experience. You will also find three generously sized bedrooms and a full four piece bathroom. On the lower level, a fully finished recreation room with a gas fireplace, a bar area, a fourth bedroom with a laundry room and utility room for all of your family's storage needs- making this the perfect area for entertaining family and friends or simply creating a games area or home theatre. For those with a live-in parent, adult children or those looking for a mortgage helper, this property also features a separate remodelled nanny suite. Offering an additional fully equipped home with all your living essentials- living room, kitchen, two bedrooms and a four piece bathroom with an upper level loft. Connect with nature in the rear yard oasis or explore the vast outdoor spaces that promise tranquility.? Summer is around the corner and the perfect time to enjoy the above ground pool with panoramic views of mature trees. Enjoy the comfort of country living with nearby city amenities. (id:8999)
778 Laurelwood Drive Unit# 112
Waterloo, Ontario
Welcome home to this bright and open, move in ready, 2 bed, 2 bath condo in modern Reflections at Laurelwood. Situated at a quiet end of the hallway, this carpet free home offers an open layout ideal for both entertaining and everyday living. Boasting 9' ceilings, and having oversized windows, there is fantastic natural light throughout making this home feel more spacious than it already is. Timeless finishes, gleaming stainless appliances, a large island with bar seating and plenty of cabinetry create an ideal kitchen with more than enough storage and prep space. Flowing from the dining room is the living room with many options for layouts and includes a walk out to the backyard for easy outdoor living. A patio and grass space is a welcoming addition to this property and is the perfect place to start your day with a cup of coffee. The primary bedroom suite offers backyard views, has a walk in closet, additional closet and a 3 piece ensuite. The second bedroom also offers back yard views and two closets and is separated from the primary suite offering more privacy. A 4 piece bath is handy near the front entrance for guests and the in-suite stacked washer/dryer are tucked away in the oversized entry closet boasting brand new doors. Some of the many great perks that are shared between this building and building 776 across the parking lot are a lounge, library, media/theater room, party/meeting room, bike storage and BBQ area. There is also a large, dedicated storage locker across the hall. 8 km of trails, schools, playgrounds, shopping and restaurants are all within walking distance. Laurel Creek Conservation Area with its trails, nature center and beach, St Jacobs Market, the Boardwalk with all of its shopping, entertainment and dining and so much more is less than a 10 minute drive. Book your private tour, fall in love and enjoy your new home before summer! (id:8999)
7 Spruce Avenue
Puslinch, Ontario
Welcome to Millcreek Country Club! A beautiful setting for this 55+ year round living, adult community. Nestled amongst beautiful gardens, picturesque waterways and walking trails. This 2 Bedroom, 2 Bath home has been lovingly maintained by the original owners. The open concept Livingroom/Diningroom features a gas fireplace with a walkout to a private backyard that has a wrap around deck and gazebo. Great for Entertaining! The spacious kitchen with skylight and lots of storage completes this lovely home. Need extra storage or a workshop? Enjoy the 12' x 8' storage shed with hydro adding extra storage or a workspace conveniently placed on the property. Many upgrades include furnace 2021, dishwasher 2022, washer 2024, asphalt driveway freshly sealed 2023. Millcreek residents enjoy the use of the clubhouse, outdoor pavilion, organized activities for those that wish. This community is a pure gem located minutes to the 401 and Guelph's southend shopping, restaurants and entertainment. Contact me for a private showing of this lovely home and community. (id:8999)
101 Brewster Place
Cambridge, Ontario
Welcome to 101 Brewster Place! Located on one of the most sought after streets in Hespeler and moments from the 401. This beautiful family home has 5 bedrooms, 4 bathrooms and over 3300 square feet above grade! The 3 car stone driveway was installed in 2014 and is in pristine condition. The triple car garage is generous in its space as well as ceiling height for plenty of storage. Entering in the bright foyer you are presented with 18ft. ceilings & a 3-floor open staircase. The renovated kitchen has all the luxuries of a new home: a 5-burner gas cooktop, 2 full size electric ovens, built in microwave, quartz countertops w/matching kitchen table and large walk-in pantry. The cozy and large family room boasts a wood burning fireplace. Three back doors lead to the sprawling in-ground salt water pool (2011) with natural stone decking and gazebo. Mature trees and fencing offer privacy and make it a lovely space for relaxing, sunbathing or entertaining. The main floor is completed by a large mudroom with inside entry from the garage (additional laundry hook-up if preferred) and a large main floor office. The 2nd level has 4 generous bedrooms including the primary bedroom with separate sitting/dressing area and double walk in closets. The renovated ensuite is oversized with separate glass shower, bathtub & double sinks. Down the hall are 3 other bedrooms as well as the main 5 pc. bath that has divided double sinks. The basement offers so much with a gorgeous rec. room w/gas fireplace, game area, 5th bedroom, gym, 3pc. bath, laundry, dry kitchen and tons of storage. Located walking distance to schools, parks, community centre, pubs, Tim Hortons and the library. Downtown Hespeler is a short walk as the river and trails await! Don't miss this rare find Hespeler Gem! (id:8999)
65 Brendawood Crescent
Waterloo, Ontario
Pride of ownership is evident throughout this detached split-level home. Situated in a desirable Waterloo cul-de-sac with easy access to the 401, it's close to shops amenities and schools including 2 renowned Universities and Conestoga College. Inside, the kitchen boasts modern appliances, granite countertops, and a beautiful stone wall in the dining area. The spacious living room features BOSE surround sound speakers and overlooks the peaceful front of the home. Upstairs, three bedrooms await, along with a stylish main bathroom featuring a new designer walk-in rainfall shower. Outside, the private backyard oasis includes a deck, covered gazebo, propane fire pit, BBQ, and patio furniture, perfect for outdoor gatherings. Additionally, a separate entrance leads to a finished family room, large bathroom with soaker tub, and bright laundry room. The layout allows for flexible use, with the potential for a fourth bedroom, in-law setup or duplex. This home is also roughed-in for an Electric Vehicle / TESLA or Hot tub. Experience the perfect blend of convenience, tranquility, and affordability at 65 Brendawood Crescent in Waterloo. There is nothing to do here but move in and enjoy! (id:8999)
85 River Valley Drive
Kitchener, Ontario
Welcome to 85 River Valley Dr., a true gem, located in Kitchener’s prestigious Hidden Valley. This home features 5,630 sq. ft. of finished living space with a total of 6 bedrooms and 5 1/2 bathrooms. This home is suited for multi Family use and has been built with quality material and attention to detail by Euro Custom Homes Inc. As you step through the front door, you'll be immediately captivated by the elegance of 10 foot coffered ceilings which add an air of sophistication to the generous living space. The main floor consists of a custom chef's kitchen, complete with granite countertops, high end stainless appliances and a butler's pantry, that connects the kitchen to the spacious dining room. The chef’s kitchen, with large dining area, overlooks the patio and rear yard, and is open to the family room, creating an inviting and functional space for family gatherings and entertaining. A main floor office, powder room and laundry/mud room complete this level. On the Second Floor you have 9 foot Ceilings and 4 generously sized bedrooms, each featuring its own ensuite bath and a second office. This home ensures comfort and privacy for every member of the household, blended or multigenerational family, or those looking for space to grow. The Basement is currently being finished with heigh ceilings, oversized windows, a large rec room, 2 bedrooms and a Bathroom. Contact us today for your private tour and experience the very best that Hidden Valley has to offer. This location ensures easy access to all essential amenities and is just a few minutes away from Highway. (id:8999)
620 Conners Drive
Listowel, Ontario
Nestled in the heart of Listowel, convenience meets comfort with this outstanding bungalow's proximity to essential amenities such as the hospital, shopping center, grocery stores, scenic trails, and schools. Built in 2022 and spanning over 3,000 square feet, this residence showcases 4 bedrooms, 3 bathrooms, a 2-car garage, and a captivating fully landscaped backyard retreat. Step inside and appreciate the harmonious blend of luxury and comfort. The open concept layout boasts a bright and cozy design complemented by lofty cathedral ceilings, elegant pot lights throughout, and expansive windows bathing the living space in natural light. The practical kitchen features custom cabinetry, quartz countertops, an elegant tile backsplash, stainless steel appliances, and an expansive island. Sliding glass doors beckon you to the meticulously tended backyard sanctuary. The main floor also has an incredible laundry room, two generously-sized bedrooms, including a spacious primary with its own three-piece ensuite and walk-in closet. Venture downstairs to discover additional living space, comprising two more bedrooms, a three-piece bath, a sprawling 700 square foot recreation room, and ample storage space in the sizable utility area. Outside, relish in the tranquility of your private backyard oasis, boasting a covered concrete patio, thoughtful landscaping, and a fully fenced yard - an idyllic setting for summertime BBQs and gatherings with loved ones. Enjoy the convenience of the attached double garage and the newly installed double-wide concrete driveway, ensuring abundant space for all your family's vehicles. Recent upgrades include a stamped and hand spun concrete driveway, walkway, front porch & back patio, 10X16 shed, fence, armour stone, full backyard landscaping, and California shutters throughout. Seize this opportunity to transform 620 Conners Drive into your forever home. (id:8999)
33 Parkside Street
Drayton, Ontario
Welcome to 33 Parkside Street in lovely Drayton, ON! The main floor of this delightful 3-bedroom, 2-bathroom semi-detached home features an open concept kitchen, dining room and living room, which offers direct access to the back yard and deck - perfect for entertaining guests. The convenience of a 2-piece powder room and inside entry from the garage adds a practical touch to everyday living. Venturing upstairs, you'll find the generously-sized primary bedroom, complete with a walk-in closet and ensuite access to the main bathroom. Two additional bedrooms round out this level, providing ample space for family members or guests. Downstairs, the finished basement with high ceilings offers even more living space, featuring a versatile recreation room (currently utilized as a gym), and a dedicated office space. A utility room with laundry facilities, and a rough-in bathroom complete this lower level. Outside, a sizable deck invites you to unwind and soak up the sunshine, overlooking the low-maintenance fully-fenced yard. Boasting proximity to schools, parks, trails and shopping, plus easy access to nearby cities such as KW, Guelph, and Fergus, you'll enjoy the best of both worlds – the tranquility of small-town living with the convenience of urban amenities just a short drive away. Don't miss your chance to make 33 Parkside Street your new ‘home sweet home’ in this wonderful family-friendly neighborhood! (id:8999)
811 Creekside Drive
Waterloo, Ontario
Step into the epitome of luxury with this exquisite, end unit bungaloft townhome - a true testament to quality craftsmanship and design. Boasting over 2000 square feet of meticulously finished living space, this executive home is a haven of elegance and comfort. The grandeur of the 9-foot ceilings creates an airy and inviting atmosphere, complemented by the warmth of gas fireplace. As you traverse the space, your senses are greeted by the rich textures of tile and cherry hardwood floors, leading you through a layout that seamlessly blends form and function. The colonial columns stand as a testament to timeless architecture, framing the formal dining room where countless memories await to be made. The main floor is a sanctuary, featuring a master bedroom complete with an ensuite that offers a retreat-like experience. Ascend to the upper floor, and you’ll find an additional bedroom, also with its own private ensuite, providing a luxurious space for family or guests. The finished basement is a world of its own, featuring another bedroom ensuring privacy and comfort for extended family or visitors. Note the day light basement with oversized windows. Outdoor living is redefined with a sprawling 12x32 deck, an extension of the home’s living space and an ideal backdrop for entertaining or quiet reflection. This home is not just a residence; it’s a lifestyle choice for those who seek the finest in luxury living. Experience the pinnacle of luxury living in a home that’s been crafted not just with materials, but with passion. This quality-built Cook Home awaits the discerning buyer who values quality, location, and a life well-lived. Contact us to discover how this home can become the canvas for your future. (id:8999)
37 Jane Street
Branchton, Ontario
TIMELESS ELEGANCE! First time offered for sale in over 40yrs. Nestled on an expansive lot spanning almost .4 of an acre, this exquisite ranch-style bungalow boasts over 2400sqft of meticulously crafted living space. With a spacious 2-car garage, this property, adorned with majestic mature trees, offers unparalleled privacy. Upon arrival, the grandeur of the sprawling grounds becomes apparent, with a lengthy driveway leading to the front yard. The entrance, featuring a charming covered front porch, sets the stage for the elegance that awaits within this side split residence. A large living room, adorned w/a bay window, adjoins the dining area, providing an ideal setting for formal gatherings. The heart of the home is the kitchen. Adjacent to the kitchen is the dinning room with sliding patio doors to a cedar deck, that allows for enjoying the backyard vistas. The second floor encompasses 3 bedrooms, a 4pc bathrm. Descend to the fully finished basement, ideal for entertaining guests or unwinding w/family around the gas fireplace, offering bedroom #4, & a 4pc bathrm. The lot offers endless opportunities for outdoor activities, from dining to playing in the pool sized yard, accommodating any lifestyle, Conveniently located just minutes from Cambridge, St. George, and Brantford epitomizes luxury living. (id:8999)
26 Raymond Road
Kitchener, Ontario
Situated in the established Eastwood area of Kitchener is the storey and a half home with in-law additon. This home is situated on a large lot with easy access to expressway and 401. The inlaw addition is great for off-setting your mortgage expenses. Large double deck for entertaining (id:8999)
GET AN AWARD WINNING AGENT

Local Expertise
Approachable
Sharp As A Tack
- Five decades in Waterloo Region.
- Knows all the neighbourhoods.
- Down to earth and easy to get along with.
- Professional and meticulous.
- Sweats the details so you don’t have to.




