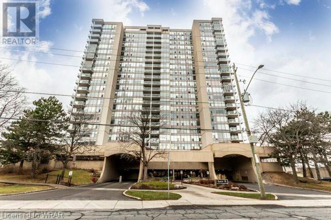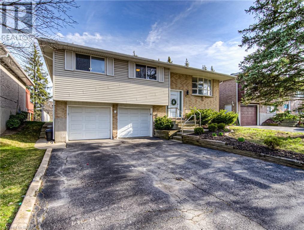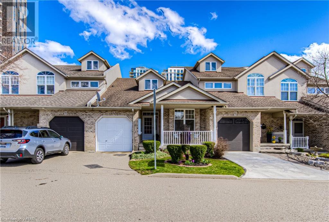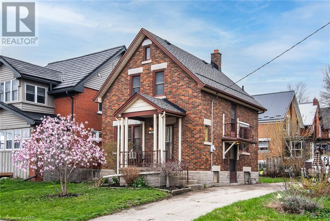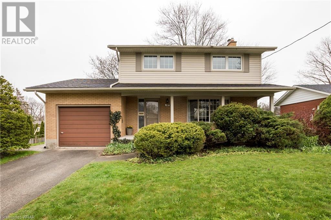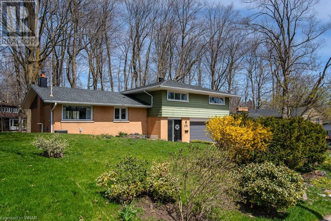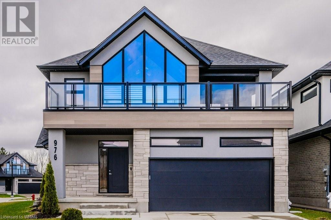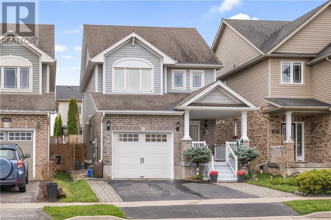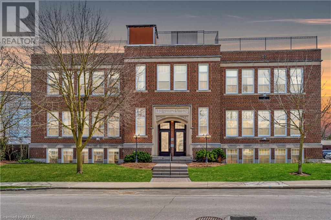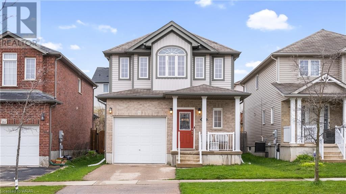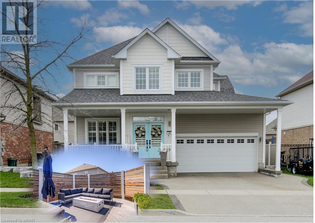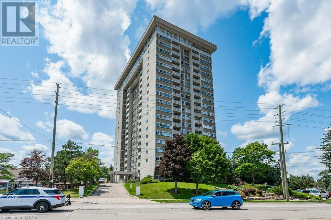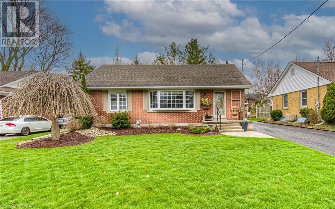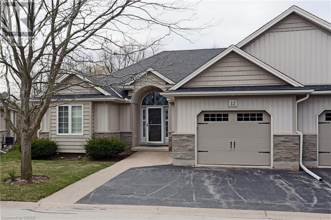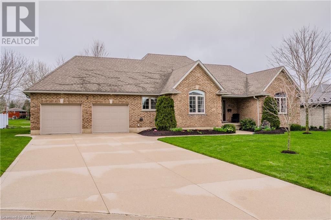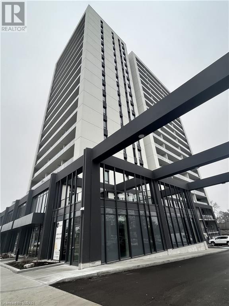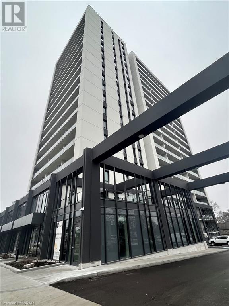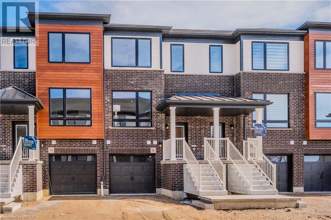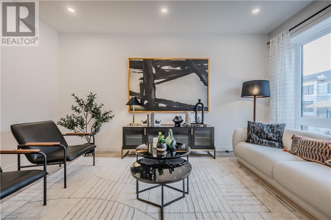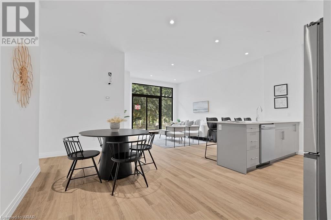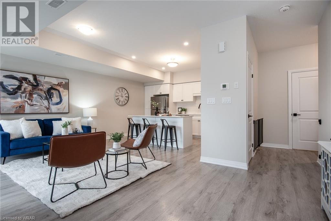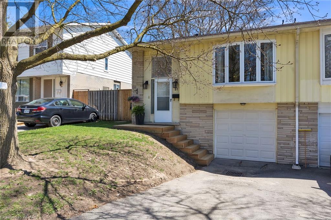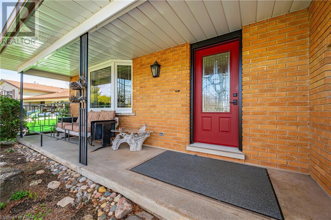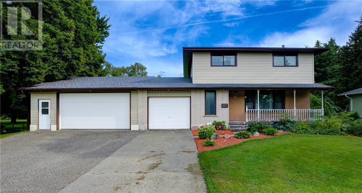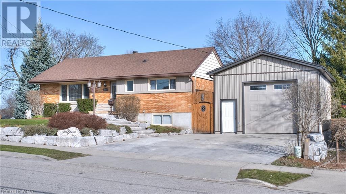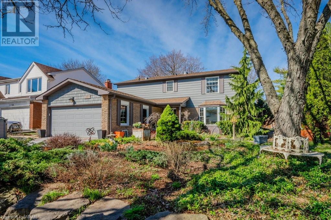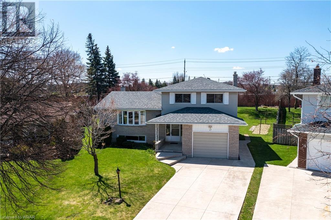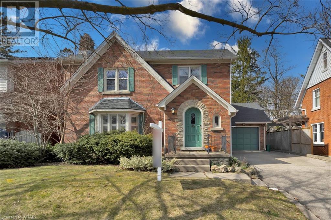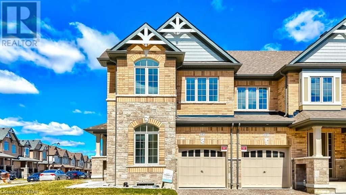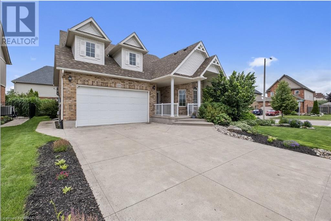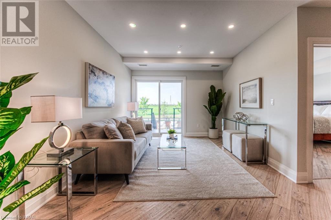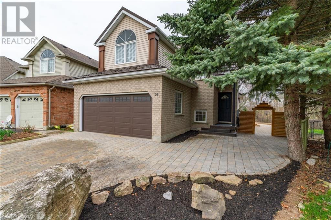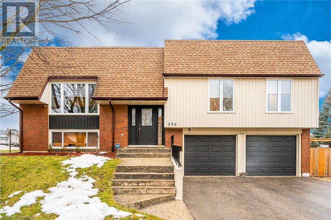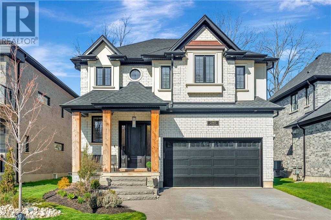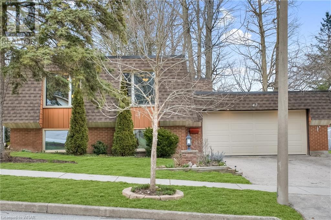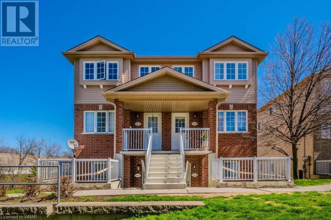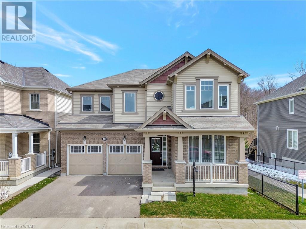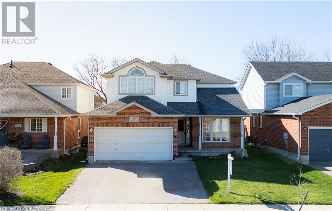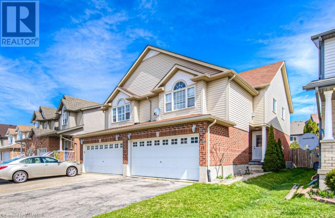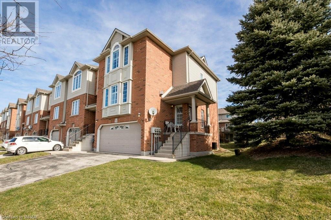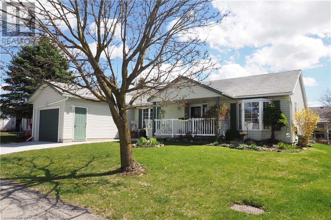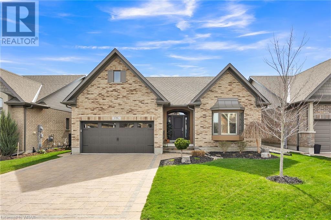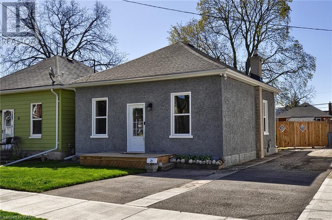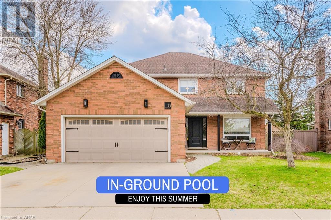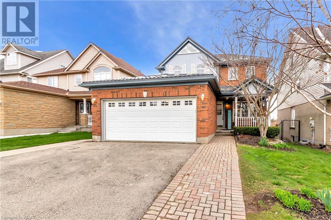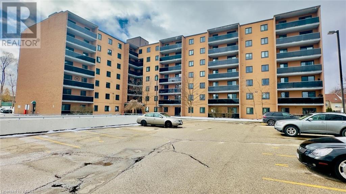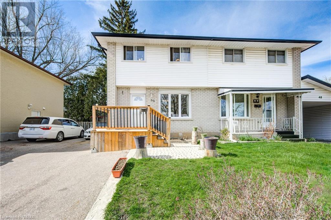Open Houses
LOADING
75 Queen Street N Unit# 1402
Hamilton, Ontario
Welcome to 75 Queen Street North Unit 1402! This inviting 2-bedroom, 1-bathroom condo apartment exudes modern elegance and comfort. Step into the heart of the home, boasting a stunning kitchen adorned with quartz counters, stainless steel appliances, and a natural stone backsplash, perfect for culinary enthusiasts and entertainers alike. The open-concept design seamlessly connects the kitchen to the living area, ideal for gatherings or quiet evenings in. The bathroom features refined modern touches, including a sliding glass shower door and a vanity with granite counter. Bamboo floors throughout lend both style and durability. Plenty of amenities including a pool and rooftop terrace with panoramic views of the bay and escarpment, providing a serene backdrop to your daily living. Don't miss out on the opportunity to make this exquisite condo your own! (id:8999)
213 Northlake Drive
Waterloo, Ontario
Beautiful 3 bedroom raised bungalow in desirable family friendly neighbourhood! Lovely bungalow with bonus oversized double car garage. This updated home has much to offer with carpet free main floor featuring modern kitchen with soft close cabinets, subway tile backsplash, white quartz counters and black stainless steel appliances! Separate living/dining with walk out to almost 148' deep fully fenced backyard with mature trees, deck and concrete patio! 3 good sized bedrooms and full bath round out the main level. The basement has a finished rec-room and additional 3 pc. bath, plus entrance to the double car garage! Conveniently located close to shopping, bus routes, Conestoga mall and expressway! Great proximity to Laurelwood Wood conservation area, shopping, universities and excellent schools. Great location at great value! (id:8999)
39 Norman Street
Waterloo, Ontario
Welcome to 39 Norman Street, a charming 3-bedroom bungalow townhouse nestled in the heart of Uptown Waterloo. This cozy abode offers the perfect blend of comfort and convenience, ideal for those seeking a vibrant urban lifestyle. As you step inside, you are greeted by a warm and inviting layout, adorned with ample natural light that illuminates the interior. The open-concept layout seamlessly connects the living room, dining area, and kitchen, creating an inviting atmosphere for relaxation and entertainment. The primary bedroom boasts generous proportions and offers a peaceful retreat at the end of the day. Two additional bedrooms provide versatility, perfect for accommodating guests, setting up a home office, or creating a cozy den. Conveniently located in Uptown Waterloo, this townhouse offers easy access to an array of amenities, including trendy shops, gourmet restaurants, and vibrant entertainment options. With parks, schools, and public transit and the Iron Horse Trail just moments away, this location truly embodies the essence of modern urban living. Don't miss your chance to make 39 Norman Street your new home sweet home. Schedule your showing today and experience the best of Uptown Waterloo living! (id:8999)
204 Kent Avenue
Kitchener, Ontario
Welcome to this charming detached home located at 204 Kent Ave. A wonderfully updated property offering a blend of character and modern amenities.This home is an ideal starter for young families or anyone looking to cherish a slice of tranquility in a vibrant community. This inviting residence features three bedrooms, one updated bathroom, and spans 1024 square feet. The heart of the home, the kitchen, boasts sleek stainless steel appliances,white shaker cabinets, and stunning granite countertops. Character flows throughout with natural woodwork framing and hardwood flooring that extends into the living area, radiating warmth and elegance.On the lower level a finished recreation or sound room provides a versatile space for entertainment or relaxation. The exterior's classic brick construction not only enhances curb appeal but ensures durability and features a convenient separate side entrance. Situated in a neighborhood where you'll find key community features such as Cameron Heights Collegiate Institute, Borden Station for easy commuting, and the leisurely Stirling/Kaufman Park. Local amenities continue with shopping and grocery nearby as well as the May Place Community Garden, offering a patch of greenery and leisure. 204 Kent Ave makes daily living convenient and enjoyable, pairing a delightful home environment with access to various urban amenities. (id:8999)
383 Forest Hill Drive
Kitchener, Ontario
Seeking a traditional family home in an established neighbourhood, to create your own long lasting memories? Look no further, as this Forest Hill home is ready to be passed on to its new owner. Welcome to 383 Forest Hill Dr in the West end of Kitchener and prepare to embrace traditional values with modern conveniences in this inviting space. This well loved home is a gem, waiting to be cherished by a new family, ready to create their own family traditions. Whether you are a savvy investor or a first time home buyer, this home presents a superb opportunity for customization & renovation to suit your preferences. Ideal for creating your dream family home in this sought after, preferred neighbourhood. Featuring 3 generous sized bedrooms, 1.5 baths, separate dining room and breakfast nook, spacious living room and an abundance of large windows throughout, this solid 2 storey detached home offers a blend of history and character. With original hardwood floors under the carpet, and a fireplace crafted from bricks reclaimed from the historic Waterloo city hall, the home exudes warmth and nostalgia. The spacious yard, main floor laundry, and a unique oversized cold room, all add to the appeal. There's ample parking, with a single car garage and private driveway. The unfinished walkout basement with separate entrance, offers excellent development potential. Ideal opportunity for a family fun rec room, extra bedroom or even an in-law suite. Nestled in a mature, tree-lined neighbourhood with easy access to amenities and outdoor spaces, this home is ready for a new family to create lasting memories. Ready to start building your cherished moments? Book a private showing today. (id:8999)
176 Greenbrook Drive
Kitchener, Ontario
Nestled on a sprawling lot in the heart of the city, this magnificent 4-bedroom, 4 level, 3-bathroom Sidesplit Residence boasts the perfect blend of comfort, elegance, and natural beauty. As you enter, you're greeted by the grandeur of a vast foyer that sets the stage for what lies beyond. Step up to the living and dining area, where natural light floods through oversized windows, illuminating the hardwood floors that flow seamlessly throughout. The kitchen may be cozy, but it offers functionality and opportunity for customization and little creativity can easily be transformed this space. Step upstairs and you are greeted with the tranquil master suite with ensuite bath & custom walk-in closet where peace and serenity await. One of the bedrooms offers an exciting surprise - a climbing rock wall that sparks the imagination & adds a touch of adventure to daily life. Perfect for the young and young at heart, this feature adds a playful element to the home's character. Convenience meets functionality with a spacious laundry room, offering walkout access to the backyard, side yard and direct path to the attached 2-car garage. The oversized garage offers ample space for vehicles, storage & more. Venture downstairs to discover the finished basement with a spacious rec-room that offers endless possibilities for entertainment and relaxation. With walkout to the backyard, this versatile space seamlessly blends indoor and outdoor living, making it ideal for gatherings and celebrations. Step outside into the expansive backyard, where towering trees and lush greenery create a serene retreat. The mini-cottage, deck & interlocking patio area beckon you to unwind and entertain in style. With its unique layout and endless potential, this home invites you to reimagine city living in a whole new light. Great Forest Hill location near Walking Trails, Parks , shopping, schools & highways Don't miss your chance to experience the epitome of city living combined with natural splendor. (id:8999)
976 Stonecliffe Walk
Kitchener, Ontario
Welcome to 976 Stonecliffe Walk, located in the desirable Doon South, Kitchener, nestled in an exclusive condominium community. This gorgeous contemporary home, built by the award winning builder Ridgeview Homes, features 4 bedrooms, 3.5 bathrooms and over 3,000sq ft. of finished living space. As you walk into the front foyer you are greeted with beautiful ceramic tiles that lead you to the open concept main floor with 9’ ceilings, featuring a spacious kitchen, dining room with a 10’ patio door, family room area with an upgraded gas fireplace, engineered hardwood flooring and California shutters throughout. The upgraded kitchen offers plenty of cabinet and counter space with a wall to wall pantry, backsplash, floating shelves,upgraded potlights throughout and luxury Cambria countertops. The oversized kitchen island with the additional custom island table creates a perfect place for entertaining. A mud room off of the garage & laundry room with upgraded base cabinets and a powder room,completes the main floor. Moving to the second floor of the home you will find a sitting area, and 3 spacious bedrooms. The master bedroom offers 2 walk-in closets, and its very own 5 piece ensuite, with a tiled walk-in glass shower,free standing tub and 2 separate vanities. From the master bedroom you are able to walk out to the covered & open balcony that overlooks the beautiful Stonecliffe community. Making your way down to the finished basement you are greeted with a cold cellar, a lovely family room, exercise room/office, a 4th bedroom, and a 4 piece bathroom. This home is two years young and was one of Ridgeviews Spec Homes and spared no expense in building this beautifully deisgned home. This home with it's unique large black exterior windows and the defined peak over the balcony was inspired by the Cabo Girao cliff,located on the island of Madeira in Portugal. Easy access to the 401, walking trails, parks, schools, shopping centres, restaurants, and more. View this home today! (id:8999)
916 Banffshire Court
Kitchener, Ontario
This move-in ready family home boasts just over 2000 sq. ft. of stylish & functional carpet-free living space, 3 bedrooms, 2.5 bathrooms, & a convenient location near shops, restaurants, & the Huron natural area. Check out our TOP 6 reasons why you’ll want to make this house your home! #6 CARPET-FREE MAIN FLOOR - With its bright, carpet-free layout, the main floor will make you feel right at home. Cozy up in the living room & enjoy ample light streaming in from the backyard. There's engineered hardwood & tile flooring throughout, updated light fixtures, & a convenient powder room. #5 EAT-IN KITCHEN - Enjoy cooking up a storm in the excellent kitchen, which features S/S appliances, quartz countertops, subway tile backsplash, & a breakfast bar. With seamless access to the patio from the spacious dinette, indoor-outdoor dining becomes a breeze. #4 FULLY-FENCED BACKYARD - Unwind in the private, fully-fenced backyard & enjoy the sunshine. With a welcoming interlock patio, tasteful landscaping, & enough room for the kids or pets to play freely - the outdoor space is perfect for summertime fun! #3 BEDROOMS & BATHROOMS - Head up to the carpet-free second floor, where you'll find three bright bedrooms. The primary suite features a walk-in closet & a 4-piece en-suite with a shower/tub combo. The other two bedrooms share a main 4-piece bathroom with shower/tub combo as well. #2 FINISHED BASEMENT - Head downstairs to discover even more great space in the carpet-free basement! The generously sized space offers LVP flooring and endless possibilities, whether you envision a home theatre, gym, office, or play area for the kids. Equipped with laundry & storage, it's as practical as it is versatile. #1 LOCATION - Situated on a quiet, family-friendly cul de sac with easy access to parks, schools, & shopping, you’ll be living the good life. You’re located close to the Huron natural area, Conestoga College, & you have easy access to Highway 401 & the Expressway. (id:8999)
35 Alexandra Avenue Unit# 105
Waterloo, Ontario
This stunning condo will leave you breathless with its tasteful implementation of modern luxury. Nestled in a building that once housed the historic Alexandra Public School in 1923, this property has been meticulously restored in recent years, blending tasteful updates with its original charm to become one of the most coveted luxury condos right in the heart of Uptown Waterloo! Discover approximately $80,000 worth of recent upgrades that have elevated this home to dream status for one fortunate buyer. It includes a stunning eat-in kitchen with black stone countertops, black appliances and cabinetry and with brass hardware and faucet, making the kitchen a true visual delight. The kitchen leads into to a spacious living room, with plenty of windows, natural light, custom shutters and remote control blackout blinds, allowing for an array of uses and ambiances, both for entertaining and for your own enjoyment. Smart lighting dimmable pot lights are available throughout the home! The home includes 2 bedrooms and 2 fully renovated bathrooms, with high end Carimali rainfall showers and fixtures, floating vanities and tasteful tile work. The primary bedroom is spacious with plenty of built in storage and with an ensuite bathroom with heated flooring. The second bedroom includes a cozy nook, perfect for working from home. The unit also offers in suite laundry and a spacious area in the back for extra space. If all of this wasn’t already enough, this home offers you an extremely rare 4 parking spots (2 which are covered garages) for your exclusive use plus it also includes a storage locker! This home boasts an unbeatable location in the heart of Uptown Waterloo, just steps away from Waterloo Town Square, a variety of amenities including restaurants, parks, trails, coffee shops, hotels, and vibrant nightlife. Additionally, easy access to the LRT makes commuting effortless. Nearby are excellent schools like KWCI and Resurrection Catholic as well as the Google Breithaupt Campus. (id:8999)
1260 Countrystone Drive
Kitchener, Ontario
Welcome to 1260 Countrystone Drive! City Living just got an upgrade! With an abundance of carpet-free living space, including a professionally finished basement, 3 bedrooms, 2.5 bathrooms, and located moments to the Boardwalk Shopping Centre, you’ll have no problem balancing work and play. Check out our TOP 6 reasons why you’ll want to make this house your home! #6 OPEN-CONCEPT MAIN FLOOR - This main floor instantly feels like home with its bright, carpet-free layout. Cozy up by the warmth of the gas fireplace in the spacious living room, which is the perfect place to unwind after a long day. The 9-foot ceilings, hardwood flooring, and backyard walkout add to the appeal. There’s also a convenient powder room. #5 EAT-IN KITCHEN - The kitchen features stainless steel appliances, sleek granite countertops and stone backsplash, and a 2-seater island with breakfast bar. With seamless access to the patio from the living room, as well as a spacious dinette, indoor-outdoor dining becomes a breeze. #4 FULLY-FENCED BACKYARD - Unwind in the private, fully-fenced backyard and enjoy the sunshine. With an interlock patio, gazebo, fire pit, and shed, this outdoor space is perfect for gathering with loved ones.#3 BEDROOMS & BATHROOMS - Up the staircase to the second floor, you'll find three bright bedrooms. The primary suite features French doors, vaulted ceilings, an oversized walk-in closet, and a 4-piece ensuite with shower/tub combo. The other two bedrooms share a main 4-piece bathroom with shower/tub combo as well. #2 FINISHED BASEMENT - The large, carpet-free basement is the perfect place for a home theatre, gym, office, or play area for the kids, and comes complete with storage. #1 PRIME LOCATION - Situated on a quiet, family-friendly street with easy access to parks, shopping, and schools, you’ll be living the good life. You’re located moments from the Boardwalk Shopping Centre, Costco, Uptown Waterloo, the University of Waterloo, and you have easy access to the Expressway. (id:8999)
34 Norwich Road W
Breslau, Ontario
Welcome to Owner's Pride, A Luxury Living at 34 Norwich Rd, Breslau- A haven of modern comfort and elegance nestled in the prestigious location of Breslau. This meticulously maintained 4-bedroom 2.5 bath home boasts a captivating Landscape curb appeal with Armour Stone, a 3-car Tandem Heated Garage and a charming Aggregate driveway, walkway and inviting front porch to the double door entrance, A grand foyer welcome you a seamless blend of sophistication and functionality, where luxury exudes elegance in every corner of this meticulously kept home, featuring a spacious foyer, adorned with 9ft ceilings, stylish light fixtures and pristine dark hardwood floors seamlessly connects the living room, dining area, and Chef's kitchen, Complete with SS appliances, granite countertops, and a central island perfect for entertaining. Moving upstairs, you will find 4 bedrooms. Retreat to the luxurious huge Primary bedroom with his and hers walk in closets and a spa like ensuite and stading shower. The second level comes with Engineered Hardwood throughout; enjoy the convenience of the flexible upstairs Laundry/Office space and additional living space in the basement with another option for Laundry. Outside, the fenced backyard beckons with a Tiger wood deck, stamped concrete patio, and private area for relaxation with Family. Proximity to Breslau Memorial Park & all amenities, and access to the 401, Kitchener, Waterloo, Cambridge, Guelph & Regional Airport. Schedule your showing today and experience unparalleled beauty in your comfort zone. (id:8999)
375 King Street N Unit# 906
Waterloo, Ontario
You will love this bright and spacious 3 bedroom home with 2 full bathrooms and laundry. Monthly fees include ALL utilities and many great amenities including a yoga room, sauna, modern gym with panoramic views of the city, and a sunny pool at the top of the building. Clean, carpet free and well maintained with a large eat-in kitchen and dining area. The laundry area has room for a freezer which is also included. Off the living room is a balcony with lovely sunset views. The huge primary bedroom has an ensuite bathroom with a step in shower. Perfect for downsizers who want everything on one floor and room for all of your belongings. Families will love the size and location to great schools, the College, both Universities. and a convenient transit stop at the corner. Furniture is negotiable for a true move-in ready home - perfect for everyone! (id:8999)
193 Douglas Street
Waterloo, Ontario
Welcome to 193 Douglas St, Waterloo – in the sought after neighborhood of Westmount, this beautiful home offers a blend of classic charm and modern comforts. The bright living room is warm and cozy, perfect for people to sit and enjoy company. Large windows provide natural light and great, picturesque views of the yard. The dining area is adjacent to the living room, perfect for family dinners or hosting guests. The kitchen features black cabinetry, stainless steel appliances, and a stylish backsplash. Ample counter space and modern conveniences make this kitchen a chef's delight. The property includes two well-sized bedrooms. The bathrooms are updated with modern fixtures, elegant tile work, and bright lighting. The finished basement provides extra living space, ideal for a family room, entertainment area, or a home gym. The basement also includes a dedicated laundry area with modern appliances. A highlight of the basement is the luxurious sauna, offering a perfect way to unwind. Outside, you'll find a spacious deck leading to a lush backyard, perfect for outdoor gatherings and relaxation. The landscaped garden adds a touch of nature to the property, and the detached garage offers additional storage and parking space. In the peaceful Neighborhood of Westmount, this large lot is within walking distance to both public and Catholic schools and two universities. Cycling trails are nearby as is downtown Waterloo, with tons of shopping and amenities. (id:8999)
12 Riverside Circle
Smithville, Ontario
Tranquility awaits in the exclusive Adult Lifestyle Community of West Lincoln Gardens - Welcome to 12 Riverside Circle in Smithville. This low maintanence, 2-bedroom, 2-bathroom semi-detached bungalow is ready for its next owners to call home. The main level opens from the foyer to the large and bright living room, with a half wall giving view to the spacious Kitchen with stainless steel appliances and an abundance of cabinet space, and Dining room with a walkout to the rear deck overlooking 20 Mile creek. The generous Primary suite boasts a 3-piece en suite, ample storage with his and hers closets, and an additional private walkout to the rear deck. The basement is unspoiled and has lots of potential to add an additional bedroom, bathroom, etc.. Additional features for this property include: All grounds maintenance covered in the condo fee, California shutters throughout, main floor Laundry, oversized garage and more. Book your showing today! (id:8999)
8 Jolene Court
Milverton, Ontario
Welcome Home to Your Family Oasis! This appealing custom-built brick home offers the perfect blend of comfort, convenience, and charm. Nestled on a quiet cul-de-sac, this 3-bedroom, 4-bathroom residence is ideal for growing families seeking a serene yet accessible lifestyle. As you step inside, you're greeted by a warm and inviting atmosphere, highlighted by ample natural light and thoughtfully designed living spaces. The main level features a spacious living room, perfect for family gatherings or quiet evenings. The dining area seamlessly merges with the kitchen, which features abundant storage and a breakfast bar for added convenience. Patio door leads from the living area to the partially covered deck, where you can unwind and soak in the serene views of the beautifully landscaped yard backing onto green space. Back inside, the upper level boasts a master suite oasis, complete with a luxurious ensuite bathroom and ample closet space. Two additional bedrooms and a full bathroom provide plenty of room for family and guests. This home also offers a spacious garage with walk-down access to the basement, providing convenient storage and potential for future expansion. Enjoy year-round comfort with in-floor heating and central air conditioning, ensuring cozy winters and cool summers. Located just 30 minutes from Waterloo and 20 minutes from Stratford, this home offers the perfect balance of tranquility and convenience. (id:8999)
741 King Street W Unit# 1704
Kitchener, Ontario
Experience modern urban living at the Bright Building, where sophistication seamlessly blends with convenience at the vibrant intersection of Downtown Kitchener and Uptown Waterloo. Enter into a realm of luxury as you step into our expansive lobby exuding both elegance and warmth. Embrace the future with our automated parcel delivery system, simplifying online shipping for you. For the avid cyclist, take advantage of our ample bike storage and repair station, encouraging a healthy lifestyle and eco-friendly commuting. Find tranquility in our Hygge lounge, a sanctuary equipped with a library, cafe, and cozy fireplace seating areas, ideal for unwinding after a busy day. Extend your relaxation outdoors to our terrace, where two saunas await amidst a spacious communal table, lounge area, and outdoor kitchen/bar, all sheltered by inviting trellis and shade coverings. And for the environmentally conscious, rest assured knowing that all parking spaces are EV-ready and separately metered in collaboration with ChargePoint, ensuring sustainability without compromise. Discover the pinnacle of luxury living at the Bright Building - your new home awaits. (id:8999)
741 King Street Unit# 1711
Kitchener, Ontario
Where sophistication meets convenience on the bustling border of Downtown Kitchener and Uptown Waterloo, welcome to modern urban living at the Bright Building. Step into luxury as you’re greeted by an expansive lobby exuding elegance and warmth. Embrace the future with an automated parcel delivery system, making online shipping a breeze. For the active enthusiast, indulge in the large bike storage and repair station, prompting a healthy lifestyle and eco-conscious commuting. Seek solace in the “Hygge” lounge, a haven featuring a library, cafe, and fireplace seating areas, perfect for unwinding after a long day. Take your relaxation outdoors to the terrace, where two saunas beckon amidst a grand communal table, lounge area, and outdoor kitchen/bar, all under the comforting embrace of trellis/shade coverings. Not forgetting the environmentally conscious, all parking spaces are EV-ready, separately metered in partnership with ChargePoint, ensuring sustainability without compromise. Experience the epitome of luxury at the Bright Building. Your new home awaits. (id:8999)
9 Sora Lane
Guelph, Ontario
BRAND NEW 2 STOREY CONTEMPORARY TOWNHOME WITH FINISHED BASEMENT!! Welcome to 9 Sora Lane at Sora at the Glade. As you step into this 3 bedroom, 3.5 bath townhome you will greeted by a bright foyer leading to the living room on the main floor and into the fully finished basement. Large windows in the living room provide lots of natural light while the wide hallways and soaring 9ft ceilings throughout the main level help to create an open feeling as you move into the open-concept kitchen and breakfast room. On the second floor, you will find a large master suite, featuring a walk-in closet and private 4-piece ensuite. 2 additional generously sized bedrooms and a 4-piece bathroom can also be found on this floor. Finally, you'll find a fully finished walk-out basement with another 4-piece bath! With parks, trails, and shopping all nearby, this home is one you simply cannot miss. Great incentives currently being offered including no development charges, no additional fees and a low deposit structure! **Photos of model home** (id:8999)
8 Sora Lane
Guelph, Ontario
BRAND NEW 2 STOREY CONTEMPORARY TOWNHOME WITH FINISHED BASEMENT!! Welcome to 8 Sora Lane at Sora at the Glade. As you step into this 3 bedroom, 3.5 bath townhome you will greeted by a bright foyer leading to the living room on the main floor and into the fully finished basement. Large windows in the living room provide lots of natural light while the wide hallways and soaring 9ft ceilings throughout the main level help to create an open feeling as you move into the open-concept kitchen and breakfast room. On the second floor, you will find a large master suite, featuring a walk-in closet and private 4-piece ensuite. 2 additional generously sized bedrooms and a 4-piece bathroom can also be found on this floor. Finally, you'll find a fully finished walk-out basement with another 4-piece bath! With parks, trails, and shopping all nearby, this home is one you simply cannot miss. Great incentives currently being offered including no development charges, no additional fees and a low deposit structure! Call today to book your private viewing! **Photos of model home** (id:8999)
525 New Dundee Road Unit# 204
Kitchener, Ontario
INDULGE IN THE ENCHANTMENT OF THE FLATS AT RAINBOW LAKE! This delightful condo presents 2 bedrooms and 2 bathrooms and is now available. Nestled at 204-525 New Dundee Rd, this unit encompasses around 912 square feet, ensuring plenty of room for comfortable living. The open-plan design seamlessly merges the living room, dining area, and kitchen, offering an ideal space for relaxation and hosting guests. The kitchen showcases brand-new stainless steel appliances and ample cabinet space for your cooking essentials. Step out onto the expansive balcony and revel in the breathtaking views of Rainbow Lake. Each bedroom is thoughtfully equipped with storage solutions, with the primary bedroom featuring a luxurious 3-piece ensuite. An additional 4-piece bathroom is conveniently situated off the main living area. The recently constructed building boasts an array of amenities, including a yoga studio with a sauna, a fitness room, a party room, a social lounge, and a library. Moreover, residents enjoy exclusive access to the Rainbow Lake Conservation area. Don't miss out on this opportunity schedule your private viewing today! **Photos of model suite** (id:8999)
26 Vitality Drive
Kitchener, Ontario
Beautifully built three-storey townhome condo in the desirable Huron Village neighborhood. This home features luxury upgrades throughout, including upgraded floors on every level. Enjoy open-concept living areas, a kitchen equipped with stainless steel appliances, granite countertops, a spacious island, backsplash, and pot lights. The living room opens to a balcony, perfect for relaxation. The main level also includes a convenient office space. On the third floor, find two spacious bedrooms, with the primary bedroom boasting a walk-in closet. There's also a handy second-floor laundry and an additional balcony. This property is a must-see in an incredible neighbourhood that offers everything you could need—shops, restaurants, excellent schools, parks, trails, and proximity to a major highway. Truly a perfect blend of comfort and convenience! (id:8999)
57 Chartwell Crescent
Guelph, Ontario
This beautiful property, located at 57 Chartwell Crescent in Guelph, is a must-see for those looking for a spacious and comfortable home. Consisting of four generously-sized bedrooms and two modern bathrooms, this house is perfect for families or anyone seeking ample living space. The fully fenced yard provides privacy and security, while the separate entrance allows for in-law or rental capabilities. The property is conveniently located close to the highway, making it an ideal choice for commuters. The updated kitchen is a highlight of the house, featuring modern appliances and ample counter space for preparing meals. The quiet neighbourhood is perfect for those seeking peace and tranquility, with the large master bedroom offering a walk-in closet for added storage. A shed and side entrance to the house provide additional convenience and practicality. The Hanlon Hwy can be reached in just one minute, providing easy access to other parts of the city. Overall, this property is an outstanding opportunity that should not be overlooked. (id:8999)
82 Strathcona Crescent
Kitchener, Ontario
Welcome to 82 Strathcona Crescent in the tranquil Heritage Park neighbourhood. This fully updated, bright 3-bedroom, 1.5-bathroom home features a eat in kitchen with beautiful back splash, a formal dining room and a large living room for all your family gatherings! A bright sunroom with heated floors that leads to your quite, landscaped back yard with all season blooms and a water feature—a perfect retreat for outdoor relaxation! The basement offers an entertainment area - finished with pecan wood details, a spacious laundry room and a bonus room! Enjoy ample parking for 4 vehicles. Conveniently located, within walking distance, to shopping, schools, a library, and trails, this home offers modern comfort in a serene setting. Don't miss out! (id:8999)
131 Loveys Street E
Hickson, Ontario
Welcome to 131 Loveys St E, in town of Hickson! Lots of space for the growing family in this 4-bedroom, 2 Storey home, with many updates and is located on a large 100 x 191 ft lot backyard, perfect for entertaining and is fully fenced yard The main floor boasts a large living room open to the dining room and kitchen with main floor 2pc bath along with an entrance to the garage. The upper floor has 4 generous size bedrooms along with a large 4pc bath. Then enjoy the spacious family room in the lower level and a large storage area Updates include new 2 car garage, new siding and Eaves with gutter guards Located steps from public school This home is ready for your family to move into. Book your viewing today. (id:8999)
196 Rodney Street
Waterloo, Ontario
This home has a massive $100,000+ garage/shop, and has been updated from top to bottom with energy efficiency, longevity, and functionality in the forefront of every decision. The open-concept kitchen has a stunning L-shaped quartz breakfast bar that’ll catch your eye the moment you walk in. This fully upgraded kitchen has everything your heart would desire and more. From the glass and metal backsplash to the undermount lighting no detail has been missed. There is a private deck area with a gazebo right off the kitchen. Open to the kitchen is the gorgeous living room with a gas fire place complete with built-in cabinets and a striking wood feature mantel. This space floods with sunlight from all sides. Down the hall offers a comfortable living space. Accompanying the bedrooms is a beautifully renovated bathroom, complete with modern fixtures and finishes that add a touch of elegance and functionality to your daily routine. Off the side door and down the hardwood stairs you will find the basement suite featuring a recreation room that includes a dry bar and another impressive gas fireplace set against a feature wall with a rustic mantel. This level also houses a large bedroom, a full bathroom, a laundry room, and a kitchenette, making it ideal for extended guests. Some of the features that will make you swoon are the heat handler offering the home and garage efficient and comfortable hot water heat, the Evaporator Coil AC, and the indirect water heater. Most of the wiring and plumbing has been replaced throughout the home. Upgraded insulation, updated windows & doors. For those who run a small business or need serious workshop space the steel cladding garage/shop equipped with a large bay door and a urinal will be your happy space for years to come. This setup is a dream with Roxul insulation, a 2 x 6 structure, a full foundation, and comfortable in-floor heat. Situated a short walk to all the shops and restaurants in Uptown Waterloo. (id:8999)
337 Beechlawn Drive
Waterloo, Ontario
Welcome to your dream home in the highly sought-after Beechwood neighbourhood! This exquisite four-bedroom, four-bathroom residence boasts unparalleled elegance and functionality. Step inside to discover a professionally designed main floor adorned with luxurious maple hardwood flooring, creating a warm and inviting ambiance throughout. The heart of the home is the spacious kitchen, perfect for culinary enthusiasts and entertaining alike. With ample counter space, modern appliances, and a convenient layout, cooking becomes a delight. Adjacent to the kitchen is a bright and airy dining area, ideal for hosting intimate dinners or large gatherings. The Living Room has nice natural light and a warm cozy fireplace. Upstairs welcomes 4 good sized bedrooms with an updated wonderful Ensuite Bathroom and lots of closet space in the primary bedroom. 2 Suntunnels were added for extra sunlight throughout. Escape to the fully finished basement retreat, complete with a cozy bedroom, a versatile office space, and a full bathroom. Whether you need a private sanctuary or a productive workspace, this lower level offers endless possibilities. Step outside to the tranquil oasis of the backyard, featuring low-maintenance gardens and a serene koi fish pond. Enjoy dining on the patio or simply unwind amidst the lush greenery, creating moments of relaxation and rejuvenation. Additional highlights of this exceptional home include a double car garage, ensuring ample parking (Driveway Made of Recycled Plastics) and storage space 3 Sheds!), and the convenience of being within walking distance to shopping, dining, and recreational amenities. With its impeccable craftsmanship, thoughtful design, and prime location, this residence epitomizes luxury living at its finest. Don't miss the opportunity to make this Beechwood gem your own! (id:8999)
62 Bonfair Court
Kitchener, Ontario
SLEEPING BEAUTY! Tucked away on a quiet tree-lined cul-de-sac close to schools in popular Forest Hill, this one-owner home features an inviting front porch perfect for having a cool drink on warm summer evenings. Imagine the children gathered around the Christmas Tree in front of the large bay window of the lovely living room. Enjoy easy entertaining in the formal dining room that's situated next to the cozy and efficient kitchen. The beamed family room creates cheer with the warmth of a wood fireplace and sliders to the terrace and view of the huge yard WITH NO NEIGHBOURS BEHIND! A convenient 2 piece bath finishes the main floor. Upstairs you will find the spacious main bath and 3 bedrooms with an inviting balcony off the primary bedroom for early morning coffees overlooking the peaceful setting of lawn and gardens. Relax in the party-size rec room ideal for hobbies, exercising and watching old movies. Over-sized garage and large concrete driveway. THE POSSIBILITIES ARE ENDLESS! (id:8999)
182 Union Boulevard
Kitchener, Ontario
OPEN HOUSE SATURDAY APRIL 27TH 2:00PM-4:00PM- Supremely Charming Two-Story Home with Bonus Room and Finished Basement- Classically Elegant and Wonderfully Spacious Home in Westmount! Located in one of the Regions most coveted areas, this 4BR/3BA property truly captures the essence of both charm and comfort. Beautifully adorned with a traditional brick exterior, the home dazzles with a whimsically curved entry door, neighbourly sidewalks, tree-lined streets, and mature landscaping. Immaculately maintained over the years, the captivating main-level features an inviting foyer, gorgeous hardwood floors, delightfully curved doors, plantation shutters, full bathroom, and a sizeable living room with a wood fireplace and bay windows. The fully-equipped kitchen, fashioned for easy meal preparation, includes a stainless-steel gas stove, dishwasher, refrigerator, white cabinets, center island, and an adjoining dining room with French doors. Step in to the adjacent family room to find vaulted ceilings, skylights, built-in bookcases, and direct access to the fully fenced-in backyard boasting a two-level deck. Explore the second-floor to discover a lovely primary bedroom with ample closet space, two guest bedrooms, and a full bathroom with a jetted tub. One guest bedroom also has access to the upper-level bonus room, which may be utilized as a playroom, office, or lifestyle-specific flex space. Finally, venture to the finished basement to uncover a huge storage room, rec room, full bathroom, separate entrance and a bedroom with in-law potential. Other features: attached garage, laundry area, sauna, all appliances included. This is a prime location within walking distance of Belmont Village, Uptown Waterloo, Grand River Hospital, the LRT, Westmount Golf & Country Club, primary schools and more! (id:8999)
143 Broadacre Drive
Kitchener, Ontario
Welcome to this Bright End-Unit Townhouse ! Nestled in the esteemed community of Huron South, 143 Broadacre Dr. in Kitchener offers a new, spacious end unit freehold townhome. Featuring four bedrooms, four bathrooms, and a finished basement, this residence exudes modern luxury. The main floor boasts a private office, a powder room, and a well-appointed kitchen with granite countertops and stainless steel appliances. The living room is characterized by hardwood flooring, ample windows, sliders to the backyard, and a cozy fireplace. Upstairs, the master suite offers an en-suite bathroom and a walk-in closet, ensuring a tranquil haven. (id:8999)
225 Livingston Boulevard
Baden, Ontario
PERFECT FOR MULTI-GENERATIONAL FAMILIES! With over 4,500 sq ft of living space, this wonderful family home with in-law set-up, is located across the street from the grounds of Historic Castle Kilbride. This unique bungaloft home is detailed with professionally designed landscaping around the entire property, it has an abundance of hardwood floors throughout the interior, high ceilings, and numerous modern updates from this year (2023). Entering the home, you are greeted with a generous front porch and a beautiful front door with double side lites. The main level has 9-foot ceilings throughout and is a brilliant mixture of an open concept layout with a bit of compartmentalization for form and function. The large great room boasts high vaulted ceilings which connect to the second level, pot lights, skylight, a gas fireplace, and the space is open to the dining room and kitchen. The kitchen has plenty of counter space with a raised breakfast bar and a large pantry. The kitchen has been updated with white quartz countertops, stainless steel appliances, lighting, and a Moen faucet. The luxurious main level primary bedroom features a center stone electric fireplace, a large walk-in closet with white custom built-in storage cabinetry, a brand new (2023) white custom ensuite bathroom boasting heated tile floors, double sinks, floor to ceiling tiled walk-in shower with a streamline freestanding soaker bathtub. The main level also features a newly installed powder room and a formal living room. The open concept second level offers a spacious office/den that overlooks the great room and leads to a 3-piece bathroom and two generous sized bedrooms. The open concept lower level was completely renovated in 2023 finished with wide plank premium laminate flooring boasting additional living space that could be used as an in-law suite. The modern kitchenette doubles as a wet bar to support the large family, rec room, fourth bedroom, a 3-piece bathroom, and finished bonus room or gym. (id:8999)
247 Grey Silo Road Unit# 104
Waterloo, Ontario
Experience serene condo living amidst picturesque countryside landscapes! Envision the mesmerizing sight of the sunset casting its golden hues over sprawling farm fields while you unwind with your favorite beverage, either on your balcony or your expansive 298 sqft private patio. For an even more breathtaking vista, ascend to the trendy rooftop terrace, featuring two gas fireplaces, a pergola, and stylish dining and lounge furniture, complemented by a gas BBQ for al fresco dining. Whether entertaining guests with the stunning views or immersing yourself in a tranquil reading session, this unit offers the coveted 'BIRCH' model, boasting a split-bedroom layout ensuring privacy, with each bedroom having its own full bath. The primary bedroom is equipped with two closets, while the guest bedroom features a spacious walk-in closet. Enhanced with upgraded engineered white oak hardwood flooring throughout (except for ceramic tile in the bathrooms), the spacious kitchen is a delight with its upgraded cabinets, pot drawers, built-in microwave cabinet, and stainless Kitchenaid appliances. Your convenience is further ensured with an owned underground parking spot conveniently located in front of the generously sized owned storage unit, offering easy access to the elevator. Additionally, a bonus second outdoor parking spot is owned and situated adjacent to the front entrance. Enjoy the proximity to recreational activities such as golfing at Grey Silo Golf Club, exploring the Walter Bean Trail, dining at nearby restaurants, accessing services, and indulging in the amenities of the new Eastside Branch of WPL and RIM Park Recreation Facility & Sports Fields, all just steps away. Whether you're inclined to play pickleball, dine out, or take a leisurely stroll with Fido along the nearby trail, this location offers the perfect blend of tranquility and urban convenience. Experience the allure of countryside living without sacrificing the amenities of city life. (id:8999)
24 Gaw Crescent
Guelph, Ontario
Welcome to 24 Gaw Cres, Guelph. This fully updated, totally renovated 4 bedroom family home is located on a gorgeous and sizeable pie-shaped lot in a quiet crescent. The bright main floor brings open concept living to a new level. Enjoy the spacious living and dining room with beautiful hardwood floors, soaring cathedral ceilings, gas fireplace and sliding doors allowing plenty of natural light into the room. The Kitchen is fully updated with modern styling, new appliances and plenty of light. Convenient 2pc powder room completes this level. Upstairs you’ll find huge master bedroom with 2 closets, cathedral ceilings & beautiful arched feature window. 2 more large bedrooms and a fully-updated bathroom complete this level. The basement is finished with an in-law suit; complete with kitchenette, full bathroom, laundry room, living room and bedroom. The double driveway and 2-car garage provide plenty of parking, storage and working space. The fully landscaped property has mulched garden beds galore; allowing you to put the finishing touches on your backyard oasis. The enormous deck provides ample entertaining space with access to the home through the gorgeous and wide double doors. Backing on to green-space, this home will give you a quiet and private space with walking paths just over the ravine. Close to Westminster Woods Park & Pine Ridge Park. Walking distance to many schools. Surrounded by, restaurants, grocery stores, banks, fitness centres and more! This is a prime location for commuters; the 401 is minutes away. Don't miss out and book your showing now; this property won't last long! (id:8999)
288 Salisbury Avenue
Cambridge, Ontario
Nestled within the highly coveted West Galt neighborhood, this EXQUISITE RESIDENCE exudes timeless charm amidst a picturesque enclave of homes, set against a backdrop of mature trees. Positioned on a PREMIUM LOT boasting an impressive 101 feet of frontage, this raised bungalow offers a luxurious retreat for discerning homeowners. Approaching the home, guests are greeted by a METICULOUSLY CRAFTED STAMPED CONCRETE WALKWAY leading to an inviting front entrance porch. Stepping into the foyer, one is immediately STRUCK BY THE ELEGANCE OF HARDWOOD IRON-RAILED STAIRS ascending to the main living area, where RICH HARDWOOD FLOORS seamlessly flow into the dining room. EXPANSIVE WINDOWS FRAME enchanting views of the landscaped front yard, inviting the beauty of nature indoors. At the heart of this home lies the GENEROUSLY APPOINTED KITCHEN, a SANCTUARY FOR CULINARY ENTHUSIASTS. Modern and functional, the kitchen features newer appliances, including an over-the-range microwave oven, complemented by a stylish tile backsplash and updated flooring. ABUNDANT OAK CABINETRY AND AMPLE COUNTER SPACE make this kitchen a delight for both cooking and entertaining. A CONVENIENT WALKOUT LEADS TO THE BACKYARD, where a deck and gazebo beckon for outdoor relaxation and entertaining amidst lush greenery. Venture to the lower level, where a SPACIOUS REC ROOM awaits, complete with a corner electric fireplace unit and large windows that flood the space with natural light. A 2-piece bathroom and well-appointed laundry room add to the functionality of this level, catering to the needs of modern living. Residents will delight in the convenience of nearby walking trails and parks, fostering an active lifestyle amidst natural beauty. With shopping amenities just a short distance away, this residence presents a rare opportunity not to be missed. Embrace the epitome of comfort, style, and functionality at 288 Salisbury Avenue – your dream home awaits. (id:8999)
280 Otterbein Road Road
Kitchener, Ontario
Welcome to the epitome of luxurious living in the coveted Blue Springs Village neighbourhood of Kitchener! This exceptional two-storey custom Klondike home leaves no detail spared, offering a harmonious blend of elegance and functionality. Step through the grand entrance and be greeted by the 10 ft ceilings, a stunning accent wall and with wide plank engineered oak flooring present throughout the home. It combines perfectly with the elegant ceramic tile. The gourmet chef's kitchen is a culinary haven, boasting an immaculate Caeserstone quartz island, countertops and backsplash that exude sophistication. High-end stainless steel appliances, including a 48 refrigerator and built-in oven and microwave, stand ready to elevate your culinary experiences to new heights. Entertaining is a delight in the spacious living room just off of the kitchen, featuring a refined coffered ceiling, gas fireplace with a mantle, ceiling speakers and breathtaking views of the tranquil backyard oasis. The kitchen offers a dining area, perfect for intimate gatherings, and there is also a formal dining room offering the ideal setting for those special nights. Work from home effortlessly in the stylish home office conveniently located on the main level, offering both productivity and tranquility. Retreat upstairs to discover the luxurious master suite, complete with a spa-like ensuite bath with soaker tub, double sinks and a glass rainfall shower. Also benefit from two walk in closets! Step outside to your private backyard sanctuary, where peaceful views of greenery beckon you to unwind. Whether you're hosting a barbecue with friends or cozying up by the firepit under the stars, this outdoor haven is sure to enchant. With meticulous craftsmanship evident at every turn, this Klondike home offers a lifestyle of unparalleled luxury and refinement. Don't miss the opportunity to make this masterpiece your own and experience the pinnacle of upscale living in Blue Springs Village. (id:8999)
42 Culpepper Drive
Waterloo, Ontario
Welcome to 42 Culpepper Drive, nestled within the esteemed Maple Hills Neighbourhood, where community thrives and each home carries its own unique charm. This prime location offers easy access to an array of amenities, including coffee shops, restaurants, Waterloo Park, Westmount Golf Course, and two prestigious universities, making it a highly sought-after address. Situated on an expansive 60’ x 115’ lot, this Mansard style home epitomizes comfort and elegance. Boasting over 2400 square feet of living space, this four-bedroom residence features a raised bungalow floorplan that bathes in natural light from every angle, accentuating its spacious and airy open-concept layout. Step into the heart of the home – the recently renovated kitchen, a culinary enthusiast's dream equipped with a steam oven (2022). The spacious basement floorplan makes use of every inch of space, featuring high ceilings and a newly renovated bathroom (2022). With ample space for entertaining, the fully fenced backyard, complete with a large patio (29'x 20'), awaits your gatherings with friends and family. Rest assured knowing that this home is equipped with recent upgrades, including a replacement of the flat roof in 2021 a new furnace in 2019, and both a hot water heater and water softener installed in 2023. Additionally, enjoy the convenience of a double car garage, ensuring hassle-free parking. Experience the epitome of modern living and timeless elegance at 42 Culpepper Drive. (id:8999)
50 Howe Drive Unit# 13c
Kitchener, Ontario
OPEN HOUSE SATURDAY AND SUNDAY 1-3PM Cute as a button! Perfect for the first time buyer, investor or downsizer. Modern open concept easy living in this one level unit with large living and dining area, functional kitchen with breakfast bar for additional seating, bedroom with double closets and in suite laundry. Cute little patio area for summer hangouts and BBQ's. This unit has been upgraded with new flooring and countertops in the kitchen and bathroom. With low condo fees, convenient dedicated parking spot close to the unit, plenty of visitor parking and close to shopping, transit and the expressway this townhome is perfect for your first jump into home ownership or investment! (id:8999)
252 Shady Glen Crescent
Kitchener, Ontario
BACKING ONTO RAVINE LOT with WALK OUT LOWER LEVEL! This carpet-free 4 bed, 4 bath is the perfect place to call home. As you step into this home, you will be greeted by a bright and spacious foyer with 9ft ceilings that carry throughout the main floor, leading into an office with a large window and into the open dining room featuring a two-way fireplace that also becomes the focal point of the living room with build up shelves. The large, bright, eat-in kitchen features quartz countertops, a backsplash, an island with a breakfast bar, stainless steel appliances (including a new gas stove and fridge), and sliding doors, leading onto a wooden deck. Completing this main level is a laundry room and a convenient 2pc washroom. A hardwood staircase accented with elegant iron spindles leads you to an intimate seating area on the second level. 4 large bedrooms, featuring 3 walk-in closets can be found on this level including the master suite, a private retreat featuring a 5-piece ensuite with double sinks a bathtub, and a glass shower. The unfinished walk-out basement is a blank slate, awaiting your imagination and personal touch. This home wouldn't be complete without its amazing backyard, backing onto a wooded lot. No rear neighbors and unobstructed views of nature. (id:8999)
493 Sandbanks Crescent
Waterloo, Ontario
Welcome to your new home in the prestigious Laurelwood neighborhood. This residence boasts four generously sized bedrooms, three bathrooms, and an inviting open-concept kitchen alongside a formal dining room. The primary bedroom offers a spacious ensuite complete with a luxurious jet tub, ensuring comfort and relaxation. Step outside to your expansive private fenced yard, perfect for savoring lazy summer days with cherished friends and family (id:8999)
54 Donnenwerth Drive
Kitchener, Ontario
Spotless semi-detached family home that is filled with upgrades that will surely impress! Featuring 1,537 SqFt of living space with 3 Bedrooms, 1.5 Bathrooms and a double car garage! The main level has a chef’s dream kitchen with high end cabinets, large island, quartz countertops and high-end stainless steel appliances that are all included! The open concept main floor is great for entertaining with friends and family, while the hardwood flooring will make cleaning up a breeze. Upstairs are 3 generous sized bedrooms (with a walk-in closet for the Primary bedroom) and a full 4-piece family bathroom. Also on the top level you will find a large family room with high ceilings and oversized windows, perfect for family movie nights or just hanging out. This home is fully carpet free. The back yard has a large deck, a gazebo and a fully fenced yard, to give your family time to play and socialize. If you love to BBQ and keeping an eye on the kids & pets then this back yard was made for you! The basement has loads of storage space with a rough-in for a future bathroom & Rec Room awaiting your finishing touches. House has a double car garage and a double wide driver for a total of 4 cars parking. Perfect location close to schools, parks, grocery stores, shopping, trails and with easy access to Highway 7/8 and 401! (id:8999)
354 Dearborn Boulevard
Waterloo, Ontario
Welcome to 354 Dearborn Boulevard, Waterloo. This bright end-unit, freehold townhome with NO condo fees, features 2 bedrooms plus a loft. Crafted by Kenmore Homes, renowned for quality craftsmanship, this former model home features a beautiful gas fireplace, creating a warm and inviting atmosphere. The oak railings add a touch of elegance to the interior design. The property boasts a balcony off the dining area, perfect for enjoying morning coffee or evening relaxation. The walkout finished basement adds additional living space and versatility to the home. It's worth noting that this home has been meticulously cared for by its original owners, reflecting pride of ownership and attention to detail. With a double car garage, parking is ample and convenient. Situated in a desirable location, the townhome is close to Conestoga Mall, Uptown Waterloo, universities, and the expressway, providing easy access to amenities and transportation. Whether you're looking for a comfortable retreat or a place to entertain, this property offers both functionality and charm. (id:8999)
3 Meadow Drive
New Hamburg, Ontario
MORNINGSIDE is an idyllic and welcoming 50+ Active Adult Community where new friendships & memories are waiting to be made! An enclave of 298 bungalows nestled across 120 acres of picturesque Wilmot Township with a multitude of Recreational Amenities, Organized Activities & Social Groups. Come for a stroll or drive down by the Nith River, or the adjoining Trail that leads into Town or toot around in our Golf Cart-friendly neighbourhood. You are certain to find something you enjoy, from the Annual Summer Games, Bocce Tournament, Shuffleboard, Pickleball, Darts, Horseshoes, Billiards, Cook’s Night Out, Bingo, Cards, Games, Entertainment Nights, Line Dancing, Fitness Classes, Aquafit, Woodworking Shop, Community Gardens . . . and the list goes on! You can't help but smile as you turn into the Village and are greeted by friendly waves making you feel like you are HOME! Unwind with family and friends relaxing in the shade of the covered back Deck. On cooler evenings, grab a good book & a hot beverage & curl up in front of your thermostatically controlled Natural Gas Fireplace in the Open-concept Living Area. The spacious Garage has indoor access. Newer Concrete Driveway, Garage Door, Water Softener, Stove & Fridge & some Windows have recently been replaced. This home is the popular Sheffield Model built in 1997. Only 5 minutes to downtown New Hamburg, 20 minutes to KW or Stratford. Super convenient access to Hwy 7/8. Come check out this awesome home and you will fall in LOVE with the great layout, cosy feel, perfect location and really awesome neighbours! Call your Realtor to book a showing, don't let this one slip away! (id:8999)
136 Kettle Lake Drive
New Hamburg, Ontario
OPEN HOUSE SUNDAY APRIL 28TH 2:00PM-4:00PM- Step into this captivating bungalow nestled in the heart of the vibrant Stonecroft Adult Living Community. Offering breathtaking views of open fields, lush trees, and winding pathways, this home provides a serene escape. With meticulous attention to detail, it boasts two bedrooms and an office or den on the main floor, where the 12-foot ceilings add to the grandeur of the space. The primary bedroom offers tranquil backyard views, a spacious walk-in closet, and a luxurious ensuite with a glass shower. The open-concept living room, adorned with a cozy gas fireplace, effortlessly flows into the kitchen and dining area. Here, you'll find a bright kitchen to cook in, featuring a 9-foot island with seating, quartz countertops, built-in appliances, and ample storage in the large pantry. The kitchen also boasts ample storage with pull-out drawers and soft-close cabinets, complemented by undermount lighting. Hardwood flooring throughout the home adds warmth and elegance. Step outside onto the deck with glass railings, perfect for enjoying the surrounding views. Beneath the deck, find standing-height storage for outdoor essentials, keeping the space tidy and organized. Residents of this community enjoy easy access to the highway, making commuting a breeze. Additionally, they have access to a recreational center with a host of amenities, including a pool, tennis/pickleball courts, sauna, party room, and library. (id:8999)
29 Todd Street
Cambridge, Ontario
Absolutely stunning bungalow on a quiet dead end street with easy access to all amenities. This home has been COMPLETELY renovated over the past five years, from electrical, plumbing, windows, doors, roof, eaves, soffit, fascia, downspouts, new kitchen and bathroom, insulation in walls, floors and attic, new flooring, new baseboards, kitchen appliances and the list goes on, I haven't even mentioned the exterior or garage renovations....please see attached list in documents. This home has been truly loved by the current owner and all her efforts are evident from the moment you pull in the driveway. Come take a look, you will not be disappointed. (id:8999)
71 Handorf Drive
Cambridge, Ontario
Nestled on a quiet street in a highly coveted area, 71 Handorf Dr. welcomes you to grand living and convenience. This expansive family home, set on a generous pie-shaped lot, offers the perfect blend of elegance, comfort, and accessibility. Situated within a top school district, it ensures the best for your children's education. The home's proximity to the 401 makes commuting a breeze. For leisure and errands, a variety of amenities, parks, and rec facilities are just a stone's throw away, providing simplicity for family outings and everyday convenience. Upon entering, you're greeted by the warmth of oak wood flooring, leading you through a thoughtful layout that balances grandeur with comfort. The heart of the home, a large custom kitchen, is a culinary enthusiast's dream, featuring an abundance of space for both cooking and gathering. You will never be short on storage with tasteful built-ins adding character to each room. Three fireplaces ensure cozy evenings throughout the seasons. Four spacious bedrooms offer privacy and comfort. The master is a true retreat, complete with a walk-in closet and a spa-like ensuite bathroom that features a soaking tub, a large walk-in shower, and a custom walnut vanity. The newly refinished basement offers the perfect spot for a home theatre, or a spot for the kids to hang. The addition of a wet bar and a full bathroom, makes it ideal for entertaining guests, or watching the big game. The private backyard is made for cooling off on hot days or hosting lively pool parties with a pristine inground pool. The spacious deck and paved patio provide the perfect setting for sun tanning and summer barbecues. 71 Handorf Dr. offers an unparalleled living experience for those seeking a comfortable, convenient, and luxurious home. With exceptional features and a prime location, it represents a unique opportunity for any modern family looking to upgrade their living situation. This home is ready to meet the needs of the most discerning buyers. (id:8999)
183 Adler Drive
Cambridge, Ontario
Offers welcome anytime! Welcome to your future home at 183 Adler Dr! This gorgeous 3 bedroom, 3.5 bathroom home is packed with features tailored for every member of your family as well as a stunning view! The main level boasts a well-designed open floor plan with low maintenance ceramic & hardwood flooring throughout. The recently updated open concept kitchen is equipped with lots of cabinet & counter space, a breakfast bar and open to the dinette & family room, making it an excellent space for entertaining. The deck has stairs down to a fenced yard perfect for the kids or pets to play. Enjoy breathtaking sunrise views over a walking trail and pond, bustling with natural wildlife. Upstairs, you'll find 3 bedrooms, 2 full bathrooms and a convenient laundry room. The primary bedroom is a sanctuary w/ a large walk-in closet & luxurious ensuite bathroom complete with a soaker tub to unwind after a long day. These rooms also offer picturesque views of the pond. The walk-out basement has been transformed into an open concept studio-style granny suite with its own kitchen, dining area, living space, and ample room for a bed. It also includes a 4 pc bathroom, walk-in closet, additional storage, a second laundry area, concrete steps leading to the lower entrance & patio, making it perfect for multi-generational living or an Airbnb rental. Additionally, there's a cold room converted into a small workshop. The heated (gas furnace) & insulated double car garage is ideal for car lovers, woodworkers, or hobbyists alike. With parking for 5 cars, there’s lots of room to accommodate a large family. Significant updates incl: a steel roof ('15), owned water heater & high-efficiency gas furnace ('20), garage heater ('21), leaving nothing for you to do but move in and enjoy. Situated close to the 401, the location is a commuter’s dream, shopping, dining, the arena, parks, library, tennis, golf course, schools & public transit. Properties like this are rare finds!! (id:8999)
29 West Avenue Unit# 302
Kitchener, Ontario
Nestled in the heart of Kitchener, Ontario, 29 West Avenue Unit #302 presents a charming condo apartment boasting approximately 1150 square feet of bright and welcoming living space. Its open floor plan seamlessly integrates the living, dining, and kitchen areas, offering ample natural light and a warm ambiance. With three generously sized bedrooms providing plenty of storage space, residents enjoy both comfort and convenience. The building amenities include a fitness center and laundry room, while ample visitor parking ensures hasslefree. One garage parking included in the maintenance fees. Extra available if required. Conveniently located near Kitchener GO and Via stations, as well as Victoria Park and Conestoga College, this residence epitomizes urban living at its finest, offering the perfect blend of modern comforts and city conveniences. (id:8999)
50 Ingleside Drive
Kitchener, Ontario
Exceptional opportunity in a highly desirable neighbourhood! This charming semi-detached home WITH SEPARATE ENTRANCE IN THE BASEMENT. features 3 large bedrooms and 2 full bathrooms, perfect for families or those looking for additional space. Boasting a large driveway with parking for 4 cars, this property offers ample space for all of your vehicles. This home has been updated including a basement living room in 2022, a brand new door to the backyard installed in 2021 and fresh paint throughout the house in April 2024. Updated electrical panel, A/C in 2023, Roof in 2020, deck and stone patio in 2023. (id:8999)
3093 Lobsinger Line
St. Clements, Ontario
Located in one of the most desirable communities in our Region, Heidelberg. 3093 Lobsinger Line is sure to impress!! This 5 Bedroom/2Bath all brick Bungalow with steel roof sitting on over a 1/3 of an acre boasts a recently renovated In-Law suite of superior craftsmanship. Complete with separate entrance, open concept eat in kitchen, new laminate floors and many large windows allowing an abundance of natural light throughout the home. The main level presents a wide ranging kitchen open to the living area with premium kitchen cabinetry, new luxury laminate flooring and LED recessed lighting throughout. This property offers an impressive walk out to an expansive yard offering a new large spanning deck and a work shop finished with poured concrete floor, utility door and completely wired with power. Additional upgrades include a new front door, new owned water heater, new iron separator, 2 new water softeners and 2 new reverse osmosis systems. This is a rare opportunity to own a large, dual dwelling property within minutes of St. Jacobs & Waterloo! Pride of ownership is apparent throughout every square foot of this property, book your private showing today! (id:8999)
GET AN AWARD WINNING AGENT

Local Expertise
Approachable
Sharp As A Tack
- Five decades in Waterloo Region.
- Knows all the neighbourhoods.
- Down to earth and easy to get along with.
- Professional and meticulous.
- Sweats the details so you don’t have to.




