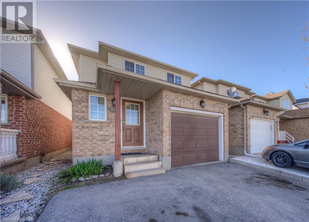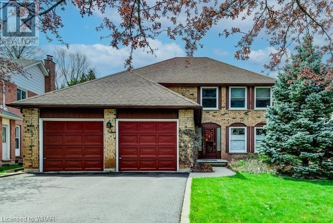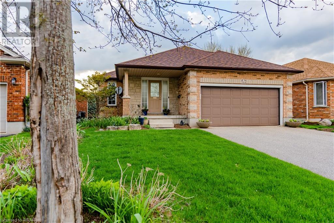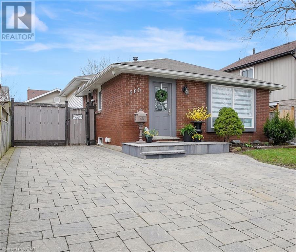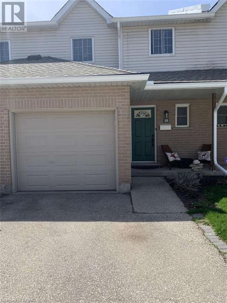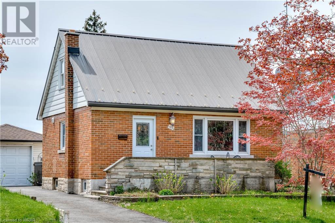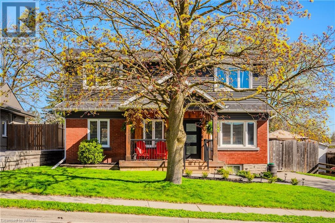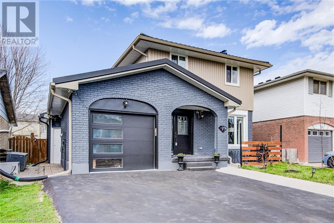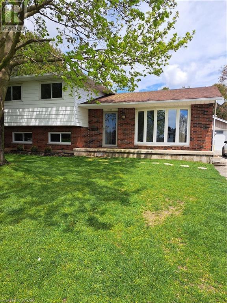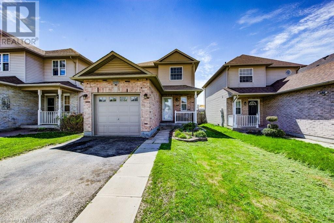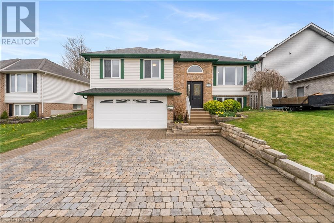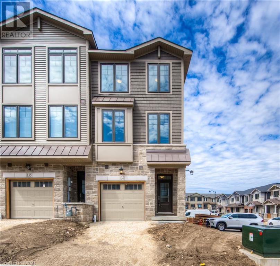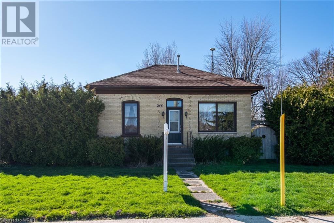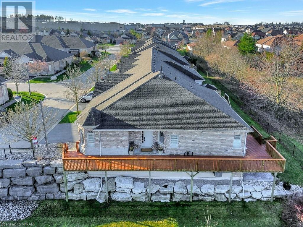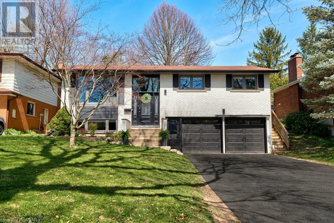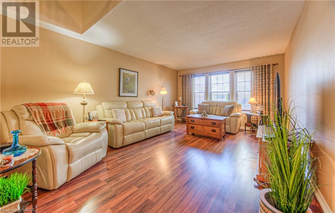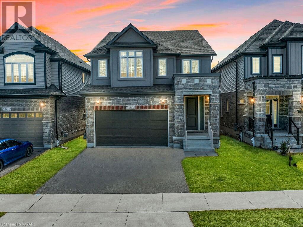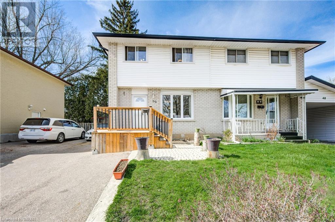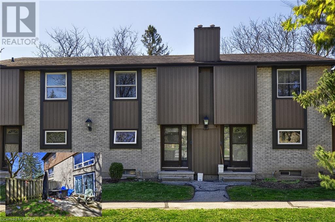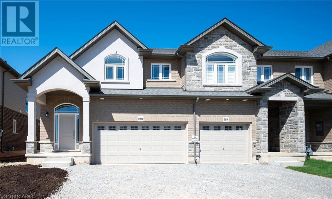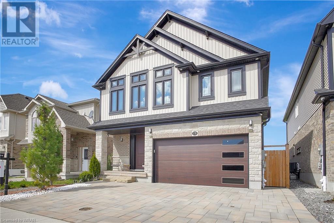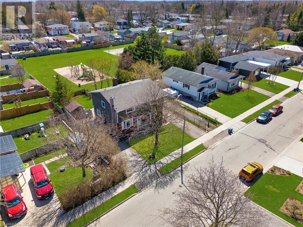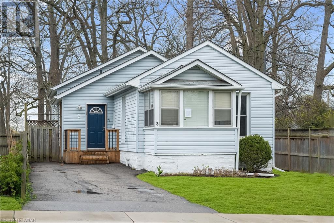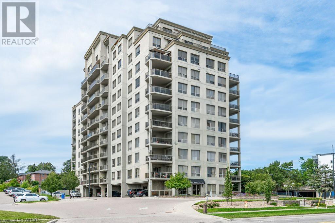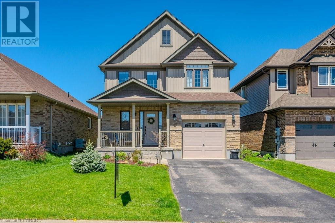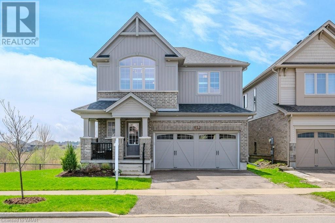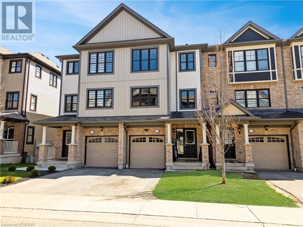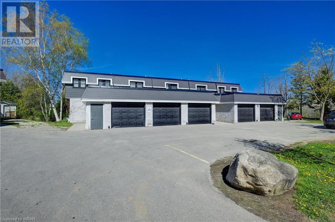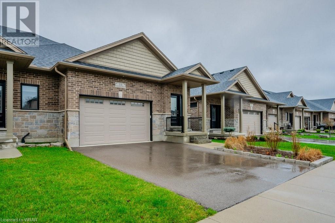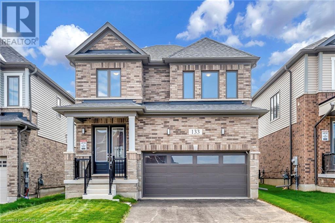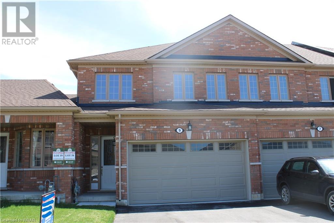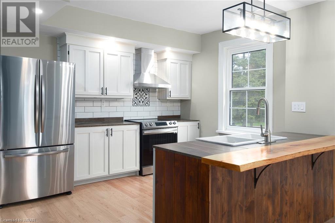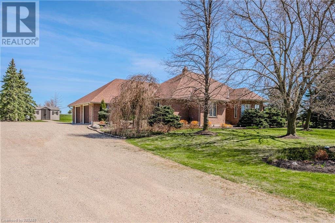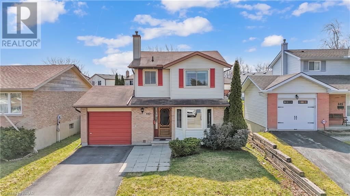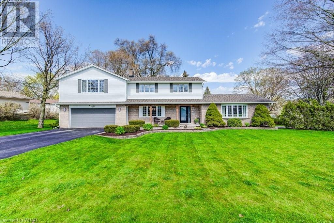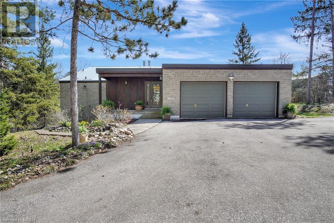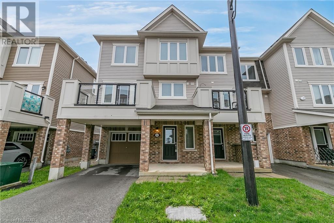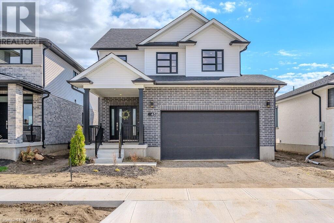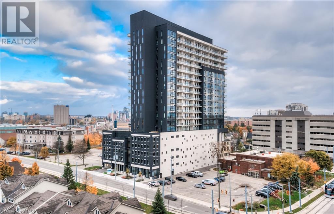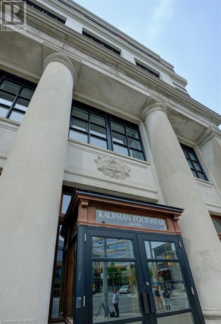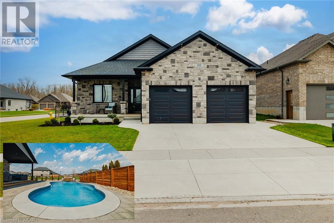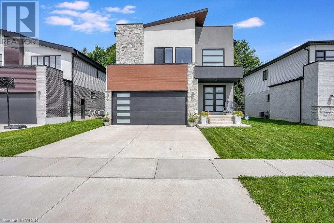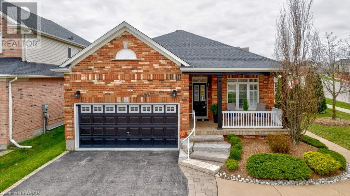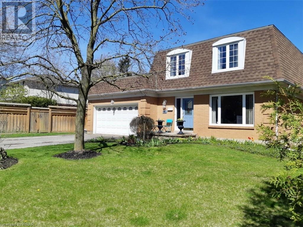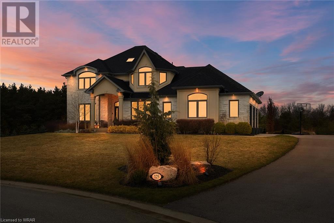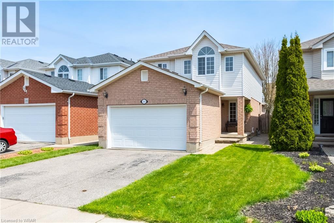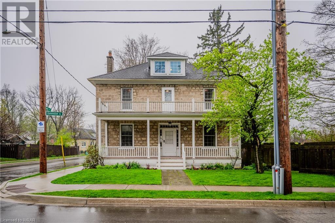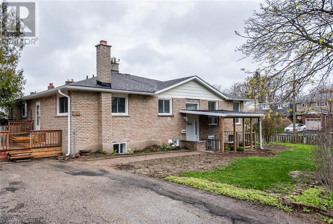Open Houses
LOADING
59 Activa Avenue
Kitchener, Ontario
OPEN HOUSES Saturday & Sunday 2-4PM! Renovated top to bottom, this 3 bedroom, 1.5 bathroom home boasts carpet free living (only carpet on the stairs). Step into the inviting front hall that has beautiful tile flooring leading you into the open concept main living area. Flooded with natural light, the dining area is perfect for hosting friends and family for dinners. The adjacent kitchen has been beautifully redone, boasting stainless steel appliances, heated floors, stunning tile backsplash, and granite countertops. Perfect for enjoying company or a quiet night in, the living room is spacious with a glass back door that walk-outs out to the private backyard. Past the powder room and up the stairs, you will find 3 good sized bedrooms and 4-piece bathroom with a beautiful tile finished shower. The primary bedroom is bright and vibrant with plenty of closet space. Down in the basement, you will find the rec room, awaiting your personal touch, as well as the laundry room. Step outside into the private, fully fenced backyard. With a large aggregate patio, it is perfect for barbequing and relaxing all summer long. Situated down the street from Sunrise Shopping Centre, this home is ideally located close to shopping, restaurants, schools, parks, greenspace, public transit, highway access and much more, boasting a Walk Score of 73! (id:8999)
85 Stoke Drive
Kitchener, Ontario
This spacious and bright 5 bedroom, 4 bathroom home is now available for a new family to call home! It is located in a desirable neighbourhood central to both Kitchener and Waterloo and within easy reach of schools, parks, shopping, highway access and more! This is a solidly built home that has been well maintained in all the right places and is the perfect opportunity to either move right in and enjoy or give it a fresh makeover according to your lifestyle and tastes. The classic layout and finished basement provide plenty of options for using the living spaces, including the potential for an in-law suite. Other features include a large entryway for greeting guests as well as a separate garage entry into the main floor laundry room. Family room with a newer gas fireplace (2023) has sliders to the cozy outdoor patio with interlocking stones. Bright central kitchen with dinette area overlooking the backyard. Hardwood flooring in the separate dining room and living room. The primary bedroom has an ensuite bathroom and walk-in closet. Oversized 2-car garage with side door access to the outside. The large finished basement has a bedroom, a full bathroom, an L-shaped rec room, wet bar, two storage rooms, and a cold cellar. Updates include a newer roof, furnace (2023), and most windows. This is the ideal family home that you have been waiting for! (id:8999)
564 Killbear Court
Waterloo, Ontario
Welcome to 564 Killbear Court- a beautiful, all brick, detached BUNGALOW located in a highly sought after CUL-DE-SAC in NORTH WATERLOO, a quiet community near Laurel Creek Conservation area! Enjoy walks and time outdoors on the scenic trails. Close to many amenities including shopping mall, groceries, schools, universities, farmers market, restaurants, and bus routes. This lovely bungalow has 2 spacious bedrooms and 2 bathrooms. The master bedroom with ensuite and a walk in closet. Laundry is conveniently located on the main floor. The bright airy kitchen is a dream as there is plenty of counter space, cabinets, and an island with double sinks, and a breakfast bar. The bright dinette has a walkout to a beautiful outdoor space with multiple levels, maintenance free composite decks, plus a spacious interlock stone patio. The beautiful, landscaped outdoors is surrounded by mature trees. The deck has a hookup for a gas barbecue. The appliances are high quality including a Bosh gas stove and Bosh over the range fan. The unspoiled and quite spacious basement allows flexibility for your choice of plan, finishings, and colours. There is no sidewalk for snow cleaning, and the driveway is deep and wide. This home is special in so many ways- location wise, layout and style - a must see. Book your viewing today! (id:8999)
260 Johanna Drive
Cambridge, Ontario
With Elegant curb appeal and a modern exterior, this Stunning 4 level backsplit has been renovated top to bottom and is just like a brand-new home! This Upgraded Kitchen has tons of Cabinetry and Counter space with stainless steel appliances throughout. The walkout from the kitchen gives the perfect space for an outdoor grill. The main level has an open-concept living and dining room giving the perfect layout to entertain and host friends or family. 3 Good-sized bedrooms and 2 renovated bathrooms are found in this home. The Bright and Spacious family room level has a stunning gas fireplace. The basement level has additional finished space perfect for a recreation room, kid's playroom, or home office. The custom-designed extended interlock driveway includes a very large gate.....the ideal space for storing an RV or locking up work trucks, cars, motorcycles, or boats!!! An amazing unique feature is the oversized garage with storage and workspace (Hydro panel and fully vented to allow for heating)....perfect for the car enthusiast or a workshop!!! A Fully fenced backyard and shed complete the outdoor space. This West Galt family neighborhood is very sought after. Close to Schools, Parks, Trails, Shopping, and the new Gaslight District. The St Andrews Estates pool & tennis courts are also just down the street and a great way to meet your neighbors through community events. All ready for you to move right in and enjoy the summer in your new home! (id:8999)
10 Holborn Court Unit# 39
Kitchener, Ontario
For more info on this property, please click the Brochure button below. Welcome to 39-10 Holborn Court a hidden gem in the heart of Stanley Park. All amenities are within walking distance grocery, banking, LCBO, restaurants and GRT public transit. Excellent Catholic and Public schools nearby for growing families. Close to Chicopee ski hills, walking trails and the grand river for the outdoor enthusiast. Quick and easy access to hi-ways 7 & 401 is sure to please the commuter. First glance at the unit is a single car garage with ample room for storage and a double wide driveway for total 3 car parking. Upon entry into this stunning 3 bedroom 3 bath completely renovated townhouse you will notice the beautiful flooring throughout the main floor with upgraded door, trim, moulding, black hardware and open concept. There is a 2 piece bathroom, entry to garage and lower level. A large dinning room connects to the kitchen with stainless steel appliances, double under mount sink and quartz countertops. The three windows with custom California shutters let in an abundance of natural light into the living room. A door off the kitchen leads to the yard that opens to the common green space with plenty of room to roam and play for children and pets. Up the beautiful hardwood stairs the large primary suite has cheater door access to 3 piece bathroom, walk-in closet and 3 windows for lots of natural light. Two additional bedrooms with ample closet are on this level. Down the hardwood stairs to the lower level is a partially finished rec room with electric fireplace insert and mantel, engineered hardwood flooring updated doors and trim. Through the utility room is a large 3 piece bathroom. This townhouse has been well cared for! (id:8999)
133 Mausser Avenue
Kitchener, Ontario
Welcome to your dream home! Nestled in a great family-friendly neighborhood, this charming property boasts a detached garage and a newly paved driveway, providing ample parking space. Step inside to discover a beautifully renovated kitchen featuring brand new stainless steel appliances, including a convection oven with an air fryer – perfect for culinary enthusiasts! With three spacious bedrooms and two updated bathrooms, comfort and convenience await. The finished basement offers additional living space, ideal for entertainment or relaxation. Outside, enjoy the tranquility of a fenced-in backyard adorned with delightful perennials, including vibrant tulips and soothing lavender, blooming anew each spring. Don't miss the opportunity to make this your forever home – schedule a showing today! (id:8999)
38 Fourth Avenue
Cambridge, Ontario
Welcome to 38 Fourth Avenue! This beautifully updated home sits in the heart of a family-friendly neighbourhood, and has undergone a top- to-bottom renovation over the past 2 years. Step inside the beautiful open concept main floor and enjoy entertaining in the kitchen with white cabinetry, stainless steel appliances & 3-seater island. Enjoy the bright, airy living room complete with electric fireplace. Keep everyone organized and the house clean with a mudroom off of the kitchen, leading to the back yard, and convenient 4 piece bathroom. This home underwent a complete second floor addition (with permits) in 2022 adding 3 spacious bedrooms, a second floor laundry, 4 piece bathroom, as well as 4 piece ensuite with separate shower, and soaker tub. Never worry about cold feet, as all 3 bathrooms have heated floors. The basement is fully finished complete with a rec room, family room, and a flexible room currently used as an office, but could be a 4th bedroom. The private backyard oasis is perfect for outdoor gatherings and is spacious enough for kids and pets to make use of. Enjoy year-round comfort with brand new air conditioning and furnace (2022), and say goodbye to worries about outdated infrastructure. In 2022, this home underwent a complete overhaul of its plumbing and electrical systems, ensuring reliability, safety, and efficiency for years to come. Convenient access to amenities, including shops, schools, parks restaurants, and transportation routes. 38 Fourth Avenue really has it all! (id:8999)
19 Driftwood Place
Kitchener, Ontario
19 Driftwood Pl is the home your family will want to live in. Child-friendly crescent, walking distance to schools, parks, community trails, recreation facilities pools, library and an abundance of green space and trees. Upon entry, you will find an epoxy front porch and pristine laminate flooring on the main and bedroom level. A spotless and spacious white kitchen with quartz counter tops, and indoor access to a sunporch with a new epoxy floor and new windows. You will find an open and airy primary bedroom, spacious walk-in closet and conveniently equipped with shelves. The primary bathroom and main level powder room both have tile flooring and backsplash. On the lower level -new carpet on the stairs, and vinyl click flooring throughout the spacious living area. The interior is a breeze to maintain and continues on the exterior-new metal roof, garage door, new concrete walkway and front porch. And the backyard? A wooden stained and sealed play structure, trampoline and organic grass seeded lawn. Metal roof-2020,garage door and front door 2023, upgraded electrical panel for portable generator (id:8999)
10 Kirwin Drive
Ingersoll, Ontario
This bright, freshly painted 4 level sidesplit is move in ready, in one of the most sought after areas in Ingersoll. Close proximity to schools, Hwy 401 access, the hospital and community Centre. Located in a well established neighbourhood, 10 Kirwin Drive offers a spacious lot and home layout with many improvements over the years. Neutral colours, freshly painte4d 2023/2024, renovated kitchen w2ith black stainless steal appliances 2017, hardwoods and waterproof vinyl plank flooring on the main and lower floors 2017, basement windows 2018, detached 20x25 shop (insulated and heated) built in 2017, 200Amp electrical upgrade with 100A separately available in the shop, very large crawlspace professionally insulated with new lighting 2017. Water softener is owned (2019) and water heater is rented through reliance. Shop furnace 2014, home furnace and a/c 2017. There is a dollhouse shed behind the shop offering additional space to keep your lawn or pool equipment. The above ground 15 x 30 pool can be included (as-is; needs a new liner) or removed if desired. A credit will be offered on closing by the seller for this. Book your showing today. Available for a quick closing. (id:8999)
245 Hilltop Drive
Ayr, Ontario
Just listed! Gorgeous family home backing onto water in a beautiful Ayr neighbourhood. Welcome to your new home at 245 Hilltop Drive. Located conveniently near Hwy 401 and major amenities, this home is also within the sought-after Cedar Creek School District. Natural light fills this open living space creating a warm and inviting atmosphere in the home. The kitchen features new appliances and white cabinetry and looks out onto a large backyard with fenced yard, a shed, a BBQ gas line and a gazebo where you can enjoy warm summer evenings. 3 spacious bedrooms with closet space and large windows with a 4-piece bath are located upstairs while the fully finished basement offers space for a rec room and an additional 3-pc bath. So what are you waiting for? Book your showing today! New appliances - Fridge (2021) Washer, Dishwasher (2023) (id:8999)
301 Scott Road
Cambridge, Ontario
Discover the comfort of this charming raised-bungalow nestled in this family-friendly neighborhood thats ideal for creating memories! Featuring 3 bedrooms above ground and 2 full bathrooms, this carpet-free home offers spacious living areas perfectly suited for both relaxation and entertainment. The main floor consists of an inviting living room with a raised tray ceiling and large windows, along with updated modern engineered hardwood, which all create an air of openness to the space. For those who love to cook, the beautifully equipped kitchen has ample cabinetry, sleek quartz countertops, and modern stainless-steel appliances for both functionality and elegance. Escape to the sizable primary bedroom featuring a walk-in closet and access to the 4pc bathroom, along with two additional generously sized bedrooms on the main floor that ensure plenty of space for everyone. Heading to the lower level, you have access to the immaculately finished garage, the likes of which you've never seen. Speckled epoxy flooring, its own thermostat and heater, automatic garage door opener, along with a paneled slat wall that can be completely customized with accessories (hooks, shelves, baskets) to suit your organizational preferences! The lower level rounds out with additional finished living space to create the family or rec room of your dreams, an additional 3pc bathroom, as well as a laundry room with newer Samsung washer and dryer. Finally, step out into the backyard to discover your own private sanctuary, equipped with a large deck that's perfect for BBQs and hosting, plenty of green space, along with 2 sheds to be able to store all of your outdoor equipment. Within walking distance to multiple elementary schools in the neighborhood and with close proximity to Hwy 401 for commuters, this warm and welcoming home has something for everyone and is waiting to be yours! (id:8999)
10 Birmingham Drive Unit# 136
Cambridge, Ontario
Welcome to Modern ,luxury , Stylish brand-new Three Level END town Unit with unfinished (Development potential) look out basement .BEST LOCATION ,High demand area of Cambridge just South of the 401. All amenities, Restaurants and shopping stores are on your foot steps making it an ideal choice for your family. Features 3 bedrooms, 1.5 bathrooms, plus a den. The open concept Second floor includes 9' ceilings, luxury vinyl plank flooring, designer kitchen with Quartz countertops, island with Breakfast Bar and has extra space for your pots and pans. large great room Has large Windows and patio door to good size wood deck. Home is equipped with many Large windows to bring amazing natural light to Bright up your day. Sure to impress your clients!! (id:8999)
246 Main Street
Atwood, Ontario
Welcome to 246 Main St, a charming 3-bedroom, 1-bathroom brick bungalow nestled in the quaint town of Atwood, Ontario. This property seamlessly blends modern updates with timeless character, making it an exceptional choice for those seeking comfort and convenience. Step inside to a bright and inviting living room that features a cozy gas fireplace, rich hardwood flooring, a ductless AC unit, natural wood trim and impressive 9-ft ceilings. The home’s heart is a spacious country-sized eat-in kitchen, boasting 10-ft ceilings, and a modern gas heating stove. The fresh white cabinetry is complemented by new countertops and a stylish tile backsplash, creating a perfect space for culinary adventures. The home has been freshly painted in several areas and features main floor laundry. The updated 4-piece bathroom adds a touch of modern elegance to the home which is heated by 2 natural gas fireplaces (baseboards not used).Approx Heat $2100, Hydro $1800 per year. One of the property’s highlights is the 36 x 28 heated shop with a hoist, ideal for enthusiasts and professionals alike. Whether for hobbies or storage, this space provides ample flexibility. Outdoors, the steel roof with a transferable warranty promises peace of mind, while the home's proximity to Atwood Lions Park—just a stone's throw away—offers leisurely days spent outdoors amidst green spaces. Plus, you're conveniently located across from community amenities including a pool and community center. With a cheerful facade and a plethora of updates, this home not only promises a comfortable living environment but also a vibrant community right outside your doorstep. Make 246 Main St your new haven and embrace a lifestyle of comfort and convenience. (id:8999)
10 Cobblestone Drive Unit# 26
Paris, Ontario
Discover 26-10 Cobblestone, located in a highly sought-after community with easy access to amenities, the 403 and all of the dining and shopping that Paris has to offer. This uniquely designed residence boasts over 2000 square feet of finished living space, illuminated by natural light from three sides. Special features include a double car garage, walkout basement leading to a charming stone patio, and a spacious 576 sq ft wrap-around deck with serene views and no immediate side or rear neighbours. The open-plan kitchen, dining, and living area are highlighted by a central natural gas fireplace and brand new wide-plank white oak hardwood flooring. The kitchen is creatively designed to utilize every inch of space and features updated stainless steel appliances and quartz countertops. The primary suite has his and hers closets and a recently renovated 4 piece ensuite with walk-in shower and soaker tub. Also on the main floor is another 4 piece bath and a versatile bonus room with corner windows that can be utilized as a guest room, office, or den. The laundry is conveniently located on the main floor with a brand new stackable washer/dryer. The fully finished basement, featuring brand new cozy carpeting, offers a large open living area with a gas fireplace and wet bar. Also a guest bedroom, 3 piece bath, storage areas, and a workshop. Parking is a breeze with a double-wide paved driveway and an attached two-car garage with inside entry. Low condo fees of only $150/month cover snow removal and lawn care, ensuring hassle-free maintenance. Opportunities like this don't happen often in the Prettiest Little Town in Canada. (id:8999)
354 Coleridge Place
Waterloo, Ontario
Welcome Home at 354 Coleridge Place. Nestled in the heart of the highly sought-after Beechwood community! This charming raised bungalow offers three spacious bedrooms, two full bathrooms, finished basement and a beautiful backyard. But that's not all – this family-friendly neighborhood boasts great schools and proximity to a wealth of amenities. Whether it's weekend adventures at the nearby parks, leisurely strolls along the tranquil pathways, or bonding moments at Beechwood Park Homes Association swimming pool & tennis courts, this neighborhood has something for everyone. Don't miss your chance to become part of this vibrant and welcoming community – schedule your viewing today and make memories that will last a lifetime! (id:8999)
51 Hollinrake Avenue
Brantford, Ontario
Welcome to convenience and comfort in beautiful Brantford, Ontario! Nestled in a sought-after locale, this captivating EnergyStar-certified Bungaloft seamlessly merges accessibility with style, promising a lifestyle of ease and elegance. Step into tranquility on the main floor, boasting two bathrooms and two bedrooms, crafting an intimate retreat for relaxation. The open-concept kitchen and dining area flow effortlessly, leading to a serene floating deck where you can unwind beneath the awning and savor the outdoors. The expansive backyard, accompanied by deck ramps and an awning, beckons for gatherings and enjoyment in every season. Ascend to the loft, overlooking the living space below, offering a third bedroom and another bathroom for enhanced privacy and convenience. This versatile space caters to guests, boarders, or extended family members, ensuring everyone feels right at home. Unleash your creativity in the unfinished basement, ripe with potential for extra income or personalized sanctuary. Seize the opportunity to sculpt your dream space. Discover a wealth of amenities within a leisurely 10-minute stroll, including six parks, scenic trails, the Grand River, a dog park, shopping at the mall, healthcare facilities, fitness centers, groceries, and esteemed schools. Plus, major highways, a casino, and The Reserve await just a short 10-15 minute drive away, ensuring seamless access to entertainment and necessities. Don't let this opportunity slip away – make this property your sanctuary today! (id:8999)
46 Ian Ormston Drive
Kitchener, Ontario
Welcome to 46 Ian Ormston, a pinnacle of luxury nestled in the prestigious enclave of Doon Village in Kitchener. Drive into this 2-car garage with beautiful exterior. Step inside the inviting foyer, where soaring 9ft ceilings, pot lights & double-door entrance closet greet you warmly. Every Countertop in this house is Granite & it also features built-in internet connectivity embedded within the walls, ensuring seamless connectivity for all your digital needs. Open concept layout includes cozy yet airy living room. The kitchen is a chef's dream, featuring ceiling-high cabinets, built-in appliances, soft-close drawers, under-cabinet lighting, granite countertops & a sprawling center island. Taking care of Convenience & functionality, office & 2pc bathroom is provided at the main level. Experience modern living with an insulated garage that can be operated from your smartphone. The 2nd level hosts 4 generously proportioned bedrooms, including a master retreat complete with a walk-in closet & a lavish private ensuite. 3 additional bedrooms share a well-appointed 5pc bathroom at this level. Upper-level laundry is cherry on the Cake. But the allure doesn't end there. Ascend to the 3rd level, where a stunning loft awaits. This versatile space functions as a bachelor unit, boasting its own bedroom, a spacious rec room & a sleek 3pc bathroom. Enjoy year-round comfort with high-efficiency heat pump, providing both heating & cooling capabilities. The basement presents an opportunity for customization, offering limitless potential to create the space of your dreams. Outside, 3-panel glass to a fenced backyard, providing ample space for outdoor enjoyment & hosting summer gatherings with rough-in for Gas-line. Location-wise, this property is ideal. Situated mere minutes from Highway 401, expressways, shopping destinations, schools, golf courses, walking trails & more. Don't miss the opportunity to make this exquisite residence your own. (id:8999)
50 Ingleside Drive
Kitchener, Ontario
Exceptional opportunity in a highly desirable neighbourhood! This charming semi-detached home WITH SEPARATE ENTRANCE IN THE BASEMENT. features 3 large bedrooms and 2 full bathrooms, perfect for families or those looking for additional space. Boasting a large driveway with parking for 4 cars, this property offers ample space for all of your vehicles. This home has been updated including a basement living room in 2022, a brand new door to the backyard installed in 2021 and fresh paint throughout the house in April 2024. Updated electrical panel, A/C in 2023, Roof in 2020, deck and stone patio in 2023. (id:8999)
5-215 Glamis Road Unit# 5
Cambridge, Ontario
Great Opportunity! Updated townhome. Move in ready! Beautiful 3 plus 1 bedrooms, 4pc bath and 3pc bath with large walk in shower. One of only 3 units in the complex that has finished walkout basement to private fenced back yard, with laundry room. Kitchen has granite counters with area for coffee nook. Highly sought after complex, popular area quiet and impeccably maintained. 10 minutes to the 401 for commuters. Close to schools, parks, shopping, transportation. Ample visitor parking. (id:8999)
190 Rockledge Drive
Hamilton, Ontario
WELCOME TO YOUR DREAM HOME IN HAMILTON'S LUXURIOUS SUMMIT PARK DEVELOPMENT! This stunning End-Unit Freehold Townhouse, offers an unparalleled blend of comfort and style with 1810 SF of living space, complete with over $60k worth of upgrades. Upon entry, you will be greeted by the lavish foyer and soaring 9ft ceilings throughout. Hardwood flooring carries you to sunlit open-concept living areas, seamlessly merging with premium finishes, creating an inviting atmosphere. The gourmet kitchen includes stainless steel appliances, sleek granite countertops, and custom extended-height upper cabinets. Upstairs, the spacious primary suite features a spa-like ensuite complete with a soaker tub and a sizable walk-in closet. Two large additional bedrooms offer relaxation for a growing family. Located in one of the most desired neighborhoods in Hamilton, close to amenities, major highways, and scenic attractions like the Eramosa Karst Conservation Area. With proximity to McMaster University and Hamilton International Airport, it's an ideal location for commuters. Built by the award-winning builder, Multi-Area Developments, this Siena model home exemplifies excellence in quality and craftsmanship, ensuring superior standards throughout. Schedule your showing today! (id:8999)
19 Netherwood Road
Kitchener, Ontario
DETACHED HOME WITH SUNROOM AND INDOOR SWIMSPA!! Welcome to your dream home at 19 Netherwood Rd, nestled on a premium lot facing a park, in a serene neighborhood of Kitchener, ON. This impeccably designed property offers a perfect blend of modern luxury and classic charm, providing a haven for comfortable living and gracious entertaining. As you step inside, you're greeted by an inviting ambiance created by the spacious layout and abundant natural light streaming through the large windows. The main level boasts a seamless flow between the living, dining, and kitchen areas, perfect for both daily living and hosting gatherings with family and friends. The gourmet kitchen is a chef's delight, featuring top-of-the-line appliances, ample counter space, and stylish cabinetry, making meal preparation a joy. Adjacent to the kitchen, you'll find an open concept dining room with sliders to the sunroom. Retreat to the tranquil primary suite, complete with a luxurious ensuite bathroom, a walk-in closet, and private balcony. Completing the upper level you'll find two additional bedrooms, a 5 piece bathroom, and the large family room which adds further potential for another bedroom. The $300,000 sunroom featuring a swimspa and gas fireplace is the real highlight of this property. Step outside to the backyard oasis, where you'll find a beautifully landscaped yard and a spacious Astroturf area, perfect for al fresco dining, entertaining guests, or simply basking in the natural beauty of the surroundings. Conveniently located in a highly desirable neighborhood, this home offers easy access to amenities, parks, schools, and major highways, ensuring a lifestyle of convenience and connectivity. Don't miss your opportunity to own this exceptional residence in one of Kitchener's most coveted neighborhoods. Schedule your private showing today and experience the epitome of luxury living at 19 Netherwood Rd. (id:8999)
13 Oak Drive
Woolwich, Ontario
Welcome to 13 Oak Drive! Create lasting memories in this picture-perfect home today! Nestled in charming Elmira, this immaculate carpet-free home boasts thoughtful updates throughout & backs onto peaceful parkland - offering a serene retreat. Check out our TOP 6 reasons why you’ll want to make this house your home! #6 BRIGHT & AIRY MAIN FLOOR - The main floor instantly feels like home with its bright, carpet-free layout. Relax in the living room, ideal for unwinding after a long day, and bask in abundant natural light. The space is sure to delight & has beautiful laminate flooring, updated light fixtures & ample sunlight. #5 EAT-IN KITCHEN - Step into the virtually new kitchen! With pristine, never-used stainless steel appliances, soft-close cabinetry, stylish quartz countertops and subway tile backsplash, the kitchen is where meals & memories come together. With ample space for a dinette & seamless access to the backyard, you'll be living the good life. #4 BACKYARD - Unwind in the backyard & enjoy the sunshine. With a functional deck, plenty of space for the kids or pets to play, & backing onto beautiful parkland - the outdoor retreat is perfect for summertime fun! #3 BEDROOMS & BATHROOM - Head up to the carpet-free second floor, where you'll find three bright bedrooms & a 4-piece bathroom with a shower/tub combo. #2 FINISHED BASEMENT —With even more fantastic room, the basement is ideal for a home theater, exercise center, office, or children's play area. It is both functional and adaptable, featuring a brand-new washer and dryer in the laundry room as well as extra storage. An extra perk is the recently insulated attic & the updated furnace and central air conditioning. #1 LOCATION - Situated on a quiet, family-friendly street with easy access to parks, schools, & shopping, this home invites you to leave your cares behind. You’re moments from downtown Elmira, & with easy access to the Expressway and Waterloo, your commute will be a breeze! (id:8999)
3 Short Street
Cambridge, Ontario
Adjacent to Lincoln Park and on a quiet, family-friendly street, this carpet-free home is just waiting for you. Check out our TOP 5 reasons why you’ll want to make this house your home! #5 CARPET-FREE MAIN FLOOR - An abundance of space awaits you on the bright, carpet-free main floor. Enter through the foyer to find your kitchen, laundry, and a spacious living room, which leads into the fantastic sunroom. This home is carpet-free throughout and offers a Nest thermostat and plenty of natural light. At the rear of the home, you’ll find the upstairs family room with a skylight, vaulted ceilings, and a walkout. This is the perfect space to come home to at the end of the day and it boasts serene views of surrounding parks. Adjacent to the bright family room is the first bedroom. #4 FULLY-FENCED BACKYARD - Unwind in the fully-fenced backyard and enjoy the sunshine. With a second-level patio - perfect for summertime BBQs, and backing onto a peaceful park, you’ll find every excuse to come out to the backyard. #3 BEDROOMS & BATHROOM - Descend to find more great bedrooms, featuring plenty of natural light and closet space. There’s a 4-piece bathroom with shower/tub combo on the main level. #2 THE BASEMENT - Head downstairs to find plenty of great storage space in the basement. #1 CENTRAL LOCATION—Situated on a quiet, family-friendly dead-end street adjacent to Lincoln Park, this is a great place to live. You’re located moments from downtown Cambridge, fabulous shops, walking trails, and restaurants, and Highway 401 is only a short drive away. (id:8999)
539 Belmont Avenue W Unit# 611
Kitchener, Ontario
OPEN HOUSE SATURDAY MAY 4TH 2:00-4:00PM!! Welcome to your spacious oasis at Belmont Village Condos! This refreshed 2 bedrooms, 2 bath unit offers both comfort and functionality with its generous room sizes and large closets, encompassing over 1500 square feet of living space and complemented by 9-foot ceilings. The kitchen features sleek quartz countertops and stainless-steel appliances, perfect for contemporary living. One bathroom includes a convenient walk-in tub for accessibility, while the ensuite to the primary bedroom offers a shower and quartz countertops. Natural light floods the space, creating a bright and welcoming ambiance. Step into the spacious dining area of this condo, surpassing others in size, poised to effortlessly accommodate and elevate your family gatherings. This unit offers two balconies—one connected to the primary bedroom and another accessible from the dining area—providing convenient outdoor spots for enjoying fresh air and views. Enjoy access to the building's amenities, including a party room, games room, library, gazebo, outdoor deck with loungers, guest suite, media room, and gym. Immerse yourself in the low-maintenance condo lifestyle. Conveniently located steps from the Catalyst building, Iron Horse trails, Grand River Hospital, schools, shops, and restaurants, this property also offers easy access to public transportation, providing a quick commute to both Uptown and Downtown Kitchener. (id:8999)
310 William Street
Elmira, Ontario
This attractive detached home is located in a desirable area of Elmira. Prepare to be impressed by this lovely 2 storey home that offers many upgrades and awesome features throughout! The unique and spacious main floor has hardwood flooring, office/den, laundry room, living room with built in cabinets, shelving, and a gas fireplace with a white mantel. A stunning kitchen with quartz counter-tops, sleek subway tile backsplash, island with soft close drawers and built in organizers. In need of your morning coffee or looking to impress the coffee fanatic in your life? Get excited for your very own Bosch built in espresso/coffee machine! Easy entertaining in the dining area with walk out to fenced backyard, patio, gazebo, and a gas line for your BBQ. Upstairs you’ll find the spacious primary bedroom with your dream custom walk in closet and a 3 piece ensuite with a large glass shower. Additionally there 2 more bedrooms as well as a 4 piece bathroom with tiled shower/tub and flooring. Completely finished basement with rec room, 3 piece bathroom, and another room that could be used for a home theatre, office, or games room. Only steps away from Riverside Public School and only a short drive to the Elmira Golf Course, downtown, and the Memorial Centre. Updates include fenced yard in 2022, some fresh paint, water softener 2023, and SS stove 2023. A must see in person! (id:8999)
119 Steeplechase Way
Waterloo, Ontario
OPEN HOUSE SAT MAY 4TH & SUN MAY 5TH 2:00-4:00PM!!! Welcome to an extraordinary custom built family home nestled in the desirable Kiwanis Park neighbourhood, boasting a premium lot that backs onto protected landscape. Nestled in a serene locale, this exquisite 4-bedroom, 4-bathroom haven offers over 3500 sq ft of meticulously crafted space. As you enter, you'll be greeted by 9 ft ceilings, luxury flooring, setting a tone of grandeur throughout. The main floor is flooded with abundant natural light pouring in through plenty of large windows, dressed with charming California shutters. The heart of the home lies in its expansive kitchen, boasting a large island, quartz countertops, and stainless steel appliances including an induction stove. Entertain effortlessly as the kitchen flows seamlessly into the inviting living room, complete with built-in cabinets on a feature wall. The main floor not only offers ample living space but also features a convenient mudroom, equipped with shelves for easy storage, just off the double car garage. With an open landing upstairs leading to the bedrooms, there's a seamless flow throughout the upper level. Upstairs, find a luxurious primary suite with walk-in closet, and spa-inspired ensuite with in-floor heating. The show-stopping walk-in closet is impeccably finished with professional closet organizers, adding a touch of sophistication and functionality. Complimenting the bedrooms on this level is a 5-pc bath ensuring convenience for the whole family with its double sink and water closet. Descend to the fully finished lower level where a cozy gas fireplace invites relaxation, creating a warm ambiance perfect for unwinding. Step through the walkout and into the sprawling backyard oasis, where lush greenery and serene surroundings await. Enjoy outdoor living on two decks with a large side yard. With proximity to Kiwanis Park, Conestoga Mall, universities, RIM Park, and Grey Silo Golf Course, everything you need is just moments away. (id:8999)
701 Homer Watson Boulevard Unit# 56
Kitchener, Ontario
Luxury meets comfort in this exceptional townhome. This fantastic low-fee townhome has plenty of great living space. Check out our TOP 7 reasons why you’ll want to make this house your home!#7 AIRY MAIN FLOOR - Step into the bright sitting room with a powder room, access to the garage, and a walkout to the beautiful second-floor composite deck with glass railings. The space is ideal for retreating to at the end of the day, and with a private deck, indoor-outdoor living becomes a breeze! #6 SPACIOUS SECOND LEVEL - Ascend the staircase to discover a bright, airy living room, perfect for unwinding and relaxing. With plenty of windows and updated light fixtures, the space invites you to kick back and enjoy.#5 EAT-IN KITCHEN - The bright kitchen awaits, offering stainless steel appliances, a 3-seater breakfast bar, a pantry, and a roomy dinette with a walkout. Step out to the third-floor composite deck for a delightful outdoor retreat. #4 BEDROOMS & BATHROOMS - The third level features 3 bright bedrooms and convenient upstairs laundry! The primary suite offers a 3-piece ensuite with a standup shower, while the other two bedrooms share a main 4-piece bath with shower/soaker tub combo. #3 WALKOUT BASEMENT—With plenty of pot lights and beautiful neutral flooring, it would make an excellent home office, gym, guest bedroom, or play area for the kids. You’re treated to an additional 3-piece bathroom with a standup shower, as well as a walkout to the backyard, which is fully fenced, and where you’ll find the covered deck. #2 PARKING— With a full driveway and garage, you won’t feel limited on space. Plus, there’s an extra rented third space that could be given up if not needed. The low monthly fee covers lawn care, exterior and roof maintenance, garbage and snow removal, and shared amenities.#1 PRIME LOCATION - You’re located close to nature & walking trails, Fairview Park Mall, fabulous shops, restaurants, Conestoga College, and easy access to Highway 401 and the Expressway. (id:8999)
511 Quiet Place Unit# 1
Waterloo, Ontario
This spacious condo townhouse features four generously sized bedrooms and two full bathrooms. The open concept layout includes a dining area and a living room that opens up to a yard with a serene view and no rear neighbors. Additionally, the fully finished basement offers extra living space and includes an additional two-piece bathroom. Conveniently situated near shopping centers, the LRT, and bus stops, this property is an ideal choice for investors or those with active lifestyles. (id:8999)
33 Bur Oak Drive
Elmira, Ontario
Offers welcome on this STUNNING bungalow townhome in Elmira! Welcoming ceramic foyer with high ceilings, 2 piece powder room and large guest closet. You will fall in love with this exquisite open concept main floor offering luxury vinyl plank flooring, modern white kitchen with island, quartz counter tops , undercounter lighting, built in appliances, and white tile backsplash. The main floor living room has a gas fire place with a wood mantel and a patio door to the back stone patio, fenced yard and gazebo. A laundry room/mudroom is conveniently located off the oversized garage with a built in upper shelf and closet. An elegant main floor primary bedroom boasts a lavish ensuite with a large vanity, double sinks, walk in tiled shower as well as a walk in closet. Completely finished basement is a great place for guests or simply curling up on the couch to relax by the gas fireplace. A generous sized second bedroom as well as a 3 piece bathroom is located in the basement. Bonus storage areas as well! There is lots of added character with light fixtures, chandelier, decorative hardware, and California shutters. You'll want to see this home in person! Book your showing today. Just more in and enjoy...nothing to do but relax! (id:8999)
133 Leslie Davis Street Street
Ayr, Ontario
Welcome to your dream home! This brand new, spacious house boasts a large floor plan with neutral tones throughout, creating a serene ambience illuminated by ample natural light. The open concept design seamlessly integrates the living, dining, and kitchen areas, perfect for entertaining guests or enjoying family time. With 4 bedrooms and 3 bathrooms, including a large primary bedroom, this home offers plenty of space for everyone to relax and unwind. The master en suite features a luxurious touch with a double vanity, soaker tub, and a sleek all-glass shower. Additionally, the large unfinished basement provides endless possibilities for customization, whether you envision a home gym, recreation area, or extra living space. Located in a family-friendly neighbourhood close to schools and parks, this home offers both convenience and tranquility. Don't miss out on the opportunity to make this your forever home! (id:8999)
9 Harwood Street
Tillsonburg, Ontario
This spacious well kept 1869 sq ft home in Tillsonburg is a fantastic opportunity for those seeking comfort, style, and functionality. Boasting a beautiful kitchen with modern appliances and ample counter space, it's perfect for cooking and entertaining. Ideal for families or professionals, the property features a master bedroom with a walk-in closet, ensuite upper level laundry, and a double garage. It's prime location in Tillsonburg provides easy access to shopping, dining, entertainment, and more. Don't miss out on this exceptional opportunity. Schedule a viewing today and make this beautiful home yours! (id:8999)
119 Yonge Street S
Walkerton, Ontario
Having undergone a careful years-long restoration to celebrate the home's original features while modernizing to today's standards, this historic home has become a masterpiece. Find what you won't anywhere else. This home has been restructured to have mortise and tenon joinery in post and beam construction proudly supporting the second floor and showing as a beautiful and interesting centrepiece of the main living room. From the street, notice a historic soft yellow-brick facade with stone foundation, steel roof, and painted cedar-shake siding, all set on a deep lot with mature cedars and flowing creek. Formerly a duplex, find 4 bedrooms and 2.5 bathrooms across 1970 square feet of space. Choose between a loft-inspired bedroom with ensuite bath and exposed brick features, or one of the three bedrooms in the main home to call the primary. There is surely enough space for the growing family or multi-generational home. Adding a door between spaces could allow for private work space, AirBnB opportunities, or a separate accessory unit with full bath, kitchen, and separate entrances. Notice historic original pine floors, architectural windows, original spindles and railing, milled baseboard, and cobblestone basement flooring with no shortage of charm. Find great storage or hobby-room space in the basement with walkout entrance and large windows. With brand new kitchen and bathroom features, notice a lean towards the past with bead-board wainscoting, custom tiling feature above the stove, live-edge breakfast bar, and farmhouse sinks. Enjoy the solid oak hardwood flooring from a local mill, brand new kitchen appliances, and main-floor potlighting. Rest on the front porch, hear church bells, and meet friendly neighbours walking by. Take pride in this one-of-a-kind historic home that has been finished with a front-porch work of art by Grey Hollow Timber Frame Co. Book your appointment to see what is truly an unforgettable property! (id:8999)
8031 Concession Road 3
Moorefield, Ontario
Welcome to your potential dream home! This captivating property features 3 bedrooms, 2 bathrooms, including a luxurious primary ensuite for your ultimate comfort along with a cozy fireplace and a kitchen with quartz countertops. The interior boasts a well-designed open concept, seamlessly connecting the family room and formal dining room, creating an ideal space for both relaxation and entertaining. Upon entering, you'll be greeted by a grand entranceway, setting the tone for the elegance and charm that defines this residence. Indulge in the inviting coffee nook nestled in the kitchen, perfect for enjoying your morning routine. Large windows throughout the home flood the spaces with natural light, enhancing the warmth and inviting ambiance. This property offers not only a comfortable living environment but also a delightful backdrop for entertaining and creating cherished memories. Experience the perfect blend of style and functionality in this dream home. The large backyard, facing a picturesque farm field, provides a serene and private outdoor retreat. This home offers the perfect blend of functional design and natural beauty, making it an exceptional choice for those seeking a harmonious living experience. Only 30 minutes from Waterloo and 5 minutes to Conestoga Lake, this home could be perfect for you. Don't miss the opportunity to make this house your home! (id:8999)
447 Ashby Court
Waterloo, Ontario
Special feature: Furnace and A/C-2023, Main and basement floor-2023, second floor and all stairs-2024, Stainless steel Appliances-2024(Refrigerator, Stove, Dishwasher), kitchen countertop-2023, most of the water pipe line inside the house-2023; Welcome to Westvale, a wonderful, desirable family neighborhood in Waterloo. This is a detached family house with 3 bedrooms and 2 washrooms. It is located within walking distance of popular grocery stores (such as Food Basics) and schools (Elementary, Secondary, and High Schools). Other stores like Dollar Tree, Tim Hortons, Banks, the Boardwalk Shopping Centre, restaurants, and Costco are also within walking distance. The iExpress 201, connecting Waterloo to Kitchener and Cambridge, is only a 1-minute walk from the house. The University of Waterloo and Wilfrid Laurier University are 5 minutes by car and 10 minutes by bus. The house is now vacant and waiting for a new owner with immediate closing. It is well-maintained, full of natural light, and has a huge backyard. Upon entering the house, there is a large living room on the main floor (Vinyl 2023), a separate dining room, and a bright eat-in kitchen with a bay window. There is a powder room on the main floor. The living room has sliders leading to a large wooden deck with a perfect family-sized fully fenced backyard, a basketball court, a treehouse playground for kids, and a convenient space for BBQ. The 3 good-sized bedrooms (with built-in closets), a full washroom with natural light, and a linen closet are located on the second floor (Vinyl 2024). The basement (Vinyl 2023) is perfect for a home office and/or recreation. All stairs (Vinyl 2024), a separate laundry room, and storage are available in the basement. (id:8999)
44 Alice Crescent
Petersburg, Ontario
OPEN HOUSE SAT & SUN MAY 4TH & 5TH 2-4PM. Welcome to your dream home! This exquisite property offers unparalleled luxury and craftsmanship, boasting high-end custom finishes both inside and out. Conveniently located on a quiet court just off the 7/8 highway, making it an ideal spot for commuters seeking easy access to major routes. Yet just a quick 5-minute drive from Ira Needles Board Walk shopping area, this residence is a rare gem. This fully renovated home features, 3 spacious bedrooms plus an additional versatile room, perfect for a home office or guest bedroom. The 3 elegantly designed bathrooms provide comfort and convenience for the whole family. Relax in front of the fireplace in the large bright family room with cathedral ceilings or entertain your family and friends by the bar. The Custom finishes in this home are all top of the line on every corner, including kitchen with high-end appliances and white natural stone countertops, separate dining room, main floor laundry/mud room with entry from the garage, setting it apart from any other property on the market. Entertain in style with an outdoor kitchen and entertainment area, complete with ample space and luxurious quartz countertops. Large back yard perfect for hosting gatherings or enjoying quiet evenings in your large 6-seater hot tub in the serenity of this luscious landscaped property with beautiful mature trees that provide shade and natural beauty. With two driveways and a double-car garage, parking is never an issue for you or your guests. This is more than just a home; it's a lifestyle opportunity waiting to be embraced. Don't miss your chance to own this one-of-a-kind property that seamlessly blends luxury, comfort, and convenience. Schedule your private tour today. (id:8999)
1793 West River Road
Cambridge, Ontario
Nestled on 2.45 acres, this prestigious West River Road bungalow has enchanting forest views and glimpses of the majestic Grand River. With the potential for 4 bedrooms, including an office convertible to a main floor bedroom, this home is bathed in natural light streaming through large windows and skylights.Warmth and charm radiate from the two wood fireplaces, gracing the living room and rec room. Entertain in style in the dining room adjacent to the large, bright kitchen. Retreat to two main floor bedrooms or discover additional accommodation in the basement's two large bedrooms.Enjoy seamless indoor-outdoor living with a walkout basement. A spacious deck off the living room and kitchen also allows for more outdoor living. Complete with a double car garage, this home exudes a rustic ambiance, inviting you to experience the best of West River Road living. Rogers High-speed internet available , HWT 2021, Water Softener 2023, Iron Filter, UV Filter, R.O system, Flat roof - 2023 Please see attached video and iGuide for floor plans and further details. (id:8999)
552 Goldenrod Lane Lane Unit# 121
Kitchener, Ontario
The Tweed End Model in the Mattamy Build is a beautiful 3 bedroom, 2.5 bathroom home with over 1,456 sqft of living space. The open concept main floor boasts an east view with walk-out to balcony from the living room. The modern kitchen features new stainless steel appliances and a granite counter tops, island with extra cabinet and entertaining space. The oversized primary bedroom features a full 4 piece ensuite and walk in closet. Professionally painted throughout in addition to the brand new engineered floors and brand new burber broadloom. Easy access to transit and highway make daily commutes stress-free. Low maintenance fees add value to this home, as well as its proximity to school and park making it the ideal place for growing families. Enjoy living in a spacious, modern home with 2 parking spaces and all the amenities of city life at your fingertips! (id:8999)
43 Weymouth Street
Elmira, Ontario
Montgomery Homes presents this stunning new construction property situated in the sought-after neighborhood of South Parkwood in Elmira. This exquisite home features 3 bedrooms, 2.5 bathrooms and boasts exceptional attention to detail throughout. Upon entering the 2-storey foyer, you will immediately appreciate the grandeur and elegance of this home. The main floor offers 9-foot ceilings, hardwood and modern tile flooring, and a plethora of potlights throughout, creating a bright and welcoming atmosphere. The kitchen is a chef's dream, with a large island and sleek quartz countertops, perfect for entertaining family and friends. Walk out to the covered future deck or patio. The open concept living space allows easy access to the living room, dining area and kitchen so everyone can stay connected. This property also features a convenient main floor laundry, ensuring your daily tasks are made easy. The hardwood staircase leads you to the upper level, where you'll find the very spacious primary suite with large closet and a luxurious ensuite w/stunning freestanding tub, creating the perfect retreat after a long day. 2 other spacious bedrooms and the main bath complete the upper floor. With impeccable craftsmanship, exceptional finishes, and a prime location, this property is an excellent opportunity to own a magnificent home that ticks all the boxes for luxury, comfort, and style with the added bonus of a double garage. Surrounded by nature trails, close to shopping and easy access to Waterloo, Kitchener and Guelph. Elmira has everything you need so once you are home you can enjoy small town living with all the amenities of the city. Beautiful parks, Rec centre with ice pads and indoor pool, fitness centres and gyms, splash pad and shopping featuring quaint local boutiques and restaurants as well as larger grocery, drug stores and hardware stores make this a wonderful community to call home. Don't miss out on the chance to make this house your dream home. (id:8999)
181 King Street South Street S Unit# 1505
Waterloo, Ontario
Desirable 836 Square Foot Suite at CIRCA 1877, one of Uptown Waterloo’s most preferred condos. Expect to be impressed by the high ceilings, upscale finishes, amenities and details in this tastefully appointed 1 bath, 1 bedroom + den suite. Neutral-hue luxury vinyl flooring flows throughout. Open concept kitchen features elegant dual-tone cabinetry, subway tile backsplash, panel fridge-freezer, wall oven, cooktop set in quartz counters, plus matching island top with eat-at breakfast bar. This unit may be the only suite on the 15th level with a one-foot taller ceiling height in the kitchen area, adding to the bright, airy feeling. Oversized floor-to-ceiling windows provide abundant natural light. A Juliette balcony affords amazing North-West views of the skyline, treetops, and Uptown Waterloo’s panorama—sunsets included. Custom built-in cabinetry and desktop in den area create an ideal work-from-home space. Walk-in closet serves the bedroom. Luxurious 3-piece bath with tasteful tile and glass shower. Just off the hallway are stacked laundry units. Owned garage parking space is secure and handy, plus owned storage locker. This pre-eminent 19-story tower was completed in 2020, situated near boutique shops, vibrant restaurants, Vincenzo’s, and ION LRT stops. Unrivaled urban amenities include: rooftop Terrace; sky-view Pool with cabanas; outdoor BBQ area and Fire Tables; Co-Working Space with app-based entry; Indoor Entertainment Lounge with reading area, bar, seating of all types; Practitioner’s Room; Fitness Studio; Indoor/Outdoor Yoga Studio; WiFi building-wide; Bike Room; Car sharing and electric vehicle rough-ins. The hospital is nearby. INVESTOR ALERT: Short term rentals like Airbnb are permitted at this unit as per condo declaration (unit specific), and building does not require a Waterloo rental license! Suite 1505 at 181 King South truly promotes a lifestyle or investor profile without compromise! (id:8999)
404 King Street W Unit# 307
Kitchener, Ontario
Own a stunning 2 bed, 2 bath, 2 parking space Condo in the historic Kaufman Lofts. An ADDITIONAL 500 SQ FT of private Studio/Hobby Room space, with endless uses, comes with this unit (office, gym, workshop, personal rec room, the choice is yours!!). Total living space is approximately 1,400 square feet! There are only 6 of these bonus rooms in the building, making this a rare opportunity! This unit also has a private covered Terrace/balcony to enjoy morning coffee or evening cocktails, an ample storage locker and shows like a model home! This is the perfect downsize or first home!. This gorgeous condo has a relaxed vintage vibe. You’ll love the soaring 13 foot ceilings, polished concrete floors and floor to ceiling windows. The large primary bedroom has a walk-in closet and ensuite 4 piece bath. Complete with In-suite laundry and a 2nd bedroom and a second 4 piece bath. The new Kitchen with island for extra storage, new cabinetry, quartz countertops and tile backsplash. The living/dining space leads to the covered terrace. Walkability score is high for this location. Just steps from Google and Communitech, walk to cafés, restaurants, boutique shopping, and groceries. LRT stop just outside the building will get you where you're going in minutes including Universities, Uptown, Library and Centre in The Square. Building amenities include: Rooftop Patio with BBQ and spectacular views of the city. Large Historic Party room with full kitchen, and Bike Storage Room. * Condo fees include all utilities except Hydro. The history of the Kaufman Lofts is of Historical significance dating back to their original construction 1908-1925. - The King Street entranceway is Vintage Grandiose with polished floors, sky high ceilings and pictorial photography taken of the then workers. Exterior Preserved. Interior transformed with the features you would expect. Located in the heart of the city. (id:8999)
105 Forbes Crescent
Listowel, Ontario
Introducing a masterpiece of modern living crafted by the esteemed Joseph Wagler Homes, this full brick and stone residence epitomizes elegance and comfort. Nestled on a corner lot, this 5-bedroom, 3-bathroom home boasts a timeless aesthetic with a covered front porch welcoming you into its inviting embrace. Step inside to discover an open-concept layout adorned with exquisite finishes and thoughtful design elements. The heart of the home is the chef's kitchen featuring a large island crowned with quartz countertops, perfect for culinary creations and casual dining alike. With 9-foot ceilings on the main floor and a soaring 10-foot tray ceiling, the living spaces exude an air of spaciousness and sophistication. Entertaining is a delight in the fully finished basement, complete with a built-in shelving unit and a small bar area featuring a fridge and cabinetry. Whether hosting intimate gatherings or larger celebrations, this versatile space caters to every occasion. Escape to the outdoor oasis, where a fully covered rear porch awaits, overlooking a beautifully landscaped backyard and an inviting in-ground pool with a heater. From al fresco dining to lazy summer days by the pool, this serene retreat promises endless enjoyment for family and friends. Practicality meets luxury with a spacious mud/laundry room off the garage, boasting built-in storage solutions to keep clutter at bay. Every detail has been meticulously curated to enhance daily living and elevate the overall experience of home. Experience the epitome of refined living in this exceptional residence, where quality craftsmanship meets modern convenience in perfect harmony. Welcome home to a lifestyle of unparalleled comfort and style. (id:8999)
2208 Red Thorne Avenue
London, Ontario
Elegance and prestige, simplicity and exquisiteness barely describe this 5-year-old beauty in the highly desirable Foxwood Crossing neighbourhood of Lambeth! This whole home offers a unique European design from its curb appeal, to the kitchen design to the windows which tilt or fully open. With nearly 2900 sq ft above grade, plus over 1000 finished sq ft below grade, this home is suitable for extended or blended families. Tons of natural light flooding the home, 4 large bedrooms, 3.5 bathrooms, a kitchen fit for any chef with floor to ceiling, modern cabinetry, an extended countertop offering an eat at island, a breakfast area plus a separate dining area, make it perfect to host all your family gatherings. Main floor is also home to a 2-pc bath, laundry room and garden door to the backyard, which backs on to a tranquil and peaceful treed lot. Upstairs are the 3 bedrooms, a full bathroom, plus the primary bedroom with its own ensuite and walk-in closet. There is also space for your home office in the large loft area. The newly finished basement offers a rec room, a 3-piece bath and a rough in kitchen area for future use. You'll also find additional perks such as smart speakers throughout and fully wired HDMI plus a 10w generator for your added piece of mind. Flexible closing date. (id:8999)
2 Knox Court
Kitchener, Ontario
Ultra-rare premium bungalow on highly-sought Knox Court! Prepare to fall in love with this spectacular home with backyard oasis and the perfect location! Coming in the front door, you’ll be impressed by the open concept layout with high ceilings and professional finishes. There is an office, a formal dining room, and a huge chef’s kitchen with granite countertops, high-end appliances, and a butler’s pantry. The living room is filled with natural light and features a patio door walkout. The large primary bedroom boasts a private ensuite and walk-in closet. There is a second bedroom on the main floor as well, along with a second full bathroom and laundry. The basement is fully finished with a massive family room, two additional bedrooms, another full bathroom, and tons of storage. Wait until you see the very private backyard oasis, with concrete patio, manicured gardens, and inground saltwater pool. Don’t forget about the double car garage, beautiful porch, and impressive attention to detail throughout. Knox court is a special location with amazing homes, green space trails, and only minutes from schools, shopping, and all amenities. Easy access to highway 401. Call your realtor today to book a private showing before it’s gone! TREB X8273828 (id:8999)
4 Inverness Place
Cambridge, Ontario
This house, located on a large lot, is a must see! This 3-bedroom, 3 bathroom has very spacious rooms and moldings throughout and would be suited for any growing family. The formal living room is a considerable size and separate. The formal dining room will hold a large gathering. Picture windows accompany each of these rooms. In the kitchen you will find Caesar stone quartz counter tops (2015) and new live edge counter on island. Upstairs you will find a closet organizer in primary bedroom (2022), wood floors(2015) and bathroom import tile(2021) The home has 2 fireplaces, one gas in the rec room and the other, wood burning, in the family room. In the basement there is also newer flooring (2022) and 7' glass slider doors (2021) There is also a separate room in the basement that can be used as a den/office. The beautifully landscaped, fully fenced, private backyard offers lots of space with a tiered extra large deck, a pond and surrounded by beautiful perennial gardens. Close proximity to schools, community pool, walking distance to parks, the trendy Gaslight district and private pool/tennis court club. Other updates include: new electrical panel (2018), two outdoor electrical plugs (2018), wiring for hot tub(2018), new chimney(2021), roof (2017), water softener owned, chimney cleaning(2019), upstairs front windows capped(2016) reverse osmosis, dimmable switches in kitchen, family room and upstairs bathroom, 4 car driveway, natural gas bbq, new furnace (2024) and AC (2024). (id:8999)
125 Crewson Court
Rockwood, Ontario
Experience unparalleled luxury in this magnificent 2-KITCHEN, 6-BEDROOM, 5-BATHROOM, estate home is a mere 20-min drive from Milton, Hwy401, Georgetown and Guelph. Go Train within 5 min drive. Enjoy total tranquility on approx 3.4 acres of lush conservation-backed land. A Thomasfield Home in the prestigious Crewson Ridge Estates, a testament to exquisite craftsmanship & refined taste. Boasting a grand 2-storey design with over 5,200 SQ FT OF FINISHED LIVING SPACE, every corner of this home exudes opulence. 3386 sq ft above ground, this home offers unparalleled views from every angle, bask in the beauty of nature from the comfort of your own home. Features include: 6 BED, 5 BATH, 9' CEILINGS ON MAIN WITH HEATED MARBLE FLOORS, CUSTOM KITCHEN. A walkout basement offers an additional 1823 sq ft of SELF CONTAINED LIVING SPACE with an OVERSIZED KITCHEN, QUARTZ COUNTERS, LARGE ABOVE GRADE WINDOWS, 9' CEILINGS, 2 BED, 2 BATH, FAMILY ROOM, SEPARATE ENTRANCE for in-law suite and/or multi-generational living. The main floor boasts 9' CEILINGS THROUGHOUT. The CUSTOM PARAGAN KITCHEN with QUARTZ COUNTERS, SOFT-CLOSE CABINETRY, CUSTOM CHERRY WOOD ISLAND and HIGH-END BRIGADE COMMERCIAL APPLIANCES. HEATED MARBLE FLOORS, SCRATCH RESISTANT ENGINEERED CHERRY WOOD FLOORS. 2 WALK-IN CLOSETS, ACCOMPANIED BY AN 8PC MASTER ENSUITE BATHROOM WITH HEATED FLOORS. ENERGY-EFFICIENT AMENITIES SUCH AS SEALED HOME, GEOTHERMAL HEATING & COOLING SYSTEM, GENERAC BACK-UP GENERATOR, and VENTILATION SYSTEM. Modern conveniences, including a CENTRAL VACUUM SYSTEM, ALARM SYSTEM, INTERNET & FIBER OPTICS SERVICING. 8 WALL-MOUNTED TV'S INCLUDED. JOHN DEERE ZERO TURN LAWN MOWER INCLUDED. Indulge in luxury living with this exquisite estate, where every detail has been meticulously curated to exceed the highest standards of elegance and comfort. Don't miss the opportunity to make this dream home yours. Schedule your private tour today and elevate your lifestyle to extraordinary heights. (id:8999)
255 Gatehouse Drive
Cambridge, Ontario
Welcome to 255 Gatehouse. This immaculate home features a gorgeous main floor, which was recently renovated ($110K) , by Waterloo Caftsmen. Beautiful hardwood floors, open concept and high ceilings in main floor family room. The kitchen is outstanding! Huge 8+ foot kitchen island, quartz counter tops, custom cabinetry with large pantry with pullouts, spice drawer and much more. The layout of the main floor is very versatile too (right now, the family room is being used as a dining room). The top floor features 3 spacious bedrooms. The primary bedroom is very large, has a walk in closet and a newly renovated ensuite with jacuzzi tub and brand new shower. The basement is fully finished has a large L-shaped rec room with beautiful gas fireplace. The other room is an office/ games room but could be a home gym or turned into a 4th bedroom (just needs a closet and egress window). The backyard is fully fenced and has a nice sized deck. The roof shingles are 8 years old and the furnace is approximately 10 years old. This home is located in a sought after neighbourhood and is close to schools, parks, churches, shopping and more. (id:8999)
358 Queenston Road
Cambridge, Ontario
Welcome to 358 Queenston Road! This Georgian beauty features 3 bedrooms and two baths along with an attic that is just waiting for your finishing touches. Circa 1850 this is one of the first homes built in the area. Character abounds with the high ceilings, large principle rooms and large windows. Relax and enjoy the large front porch, upper porch or the oversized beautifully landscaped yard great for garden parties, bbqs or just relaxing on a summer evening. Close to schools, shopping, trails and with easy access to major transit, this home won't last long. (id:8999)
366 Westwood Drive
Kitchener, Ontario
ATTENTION INVESTORS AND BUYERS LOOKING FOR INVESTMENT, YOUR PLACE WITH A MORTGAGE HELPER OR WANT SPACE TO LIVE WITH EXTENDED FAMILY, 366 WESTMOUNT DR KITCHENER HAS IT ALL. THIS LEGAL DUPLEX ( CONFIRNATION OF FINAL INSPECTION CERTIFICATE AVAILABLE AT REQUEST), CARPER FREE PROPERTY HAS BEEN FULLY GUTTED AND REBUILT WITH ALMOST EVERYTHING NEWLY BUILT. BOTH THE UPPER AND LOWER UNITS HAVE BRAND NEW CUSTOM MADE KITCHENS WITH QUARTZ COUNTERTOP AND STAINLESS STILL APPLIANCES. BOTH UNITS HAS SEPARATE ENTRIES AND THIER OWN LAUNDRIES. THE MAIN UNIT HAS A SPACIOUS LIVINGROOM, BRAND NEW OPEN CONCEPT MODERN KITCHEN, 3 SPACIOUS BEDROOMS, TWO BATHROOMS, AND ITS OWN LAUNDRY. THE LOWER UNIT HAS A UNIQUE FEATURE WITH TWO SPACIOUS STUDIOS AND THIER OWN ENSUI WASHROOMS AND A BRAND NEW KITCHEN AND A LAUNDRY TO SHARE. TO MENTION SOME OF THE MAIN UPDATES: FURNACE (2022), AC (2024), TWO BRAND NEW MODERN KITCHENS (2024), TWO BRAND NEW MODERN WASHROOMS (2024), ALL ELECTRIC UPGRADED (2024), NEW FLOORING THROUGHT THE HOUSE (2023) AND FRESHLY PAINTED THROUGHT THE PROPERTY. MOST IMPORTANTLY, IT IS VACANT AND READY FOR YOU IMMIDIATEKLY. IT IS ALSO LOCATED CLOSE TO ALL AMINITIES. BOOK YOUR SHOWING TODAY! COME AND SEE IT FOR YOURSELF!!! SUCH OPPOERTUNITY WON'T LAST LONG. IF YOU NEED MORE INFORMATION, REACH OUT TO LA. (id:8999)
GET AN AWARD WINNING AGENT

Local Expertise
Approachable
Sharp As A Tack
- Five decades in Waterloo Region.
- Knows all the neighbourhoods.
- Down to earth and easy to get along with.
- Professional and meticulous.
- Sweats the details so you don’t have to.




