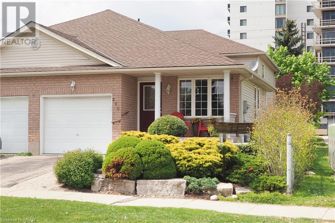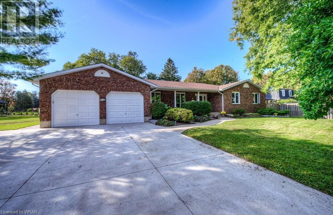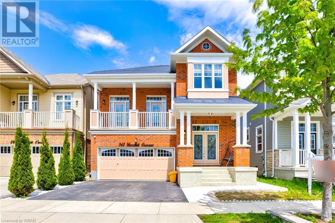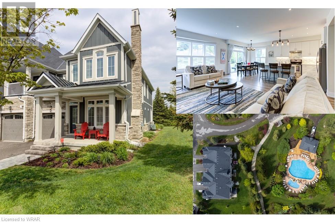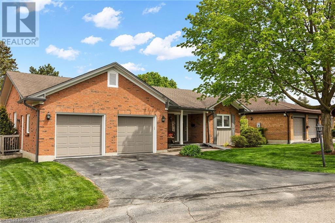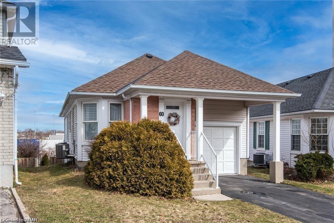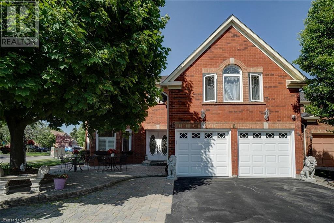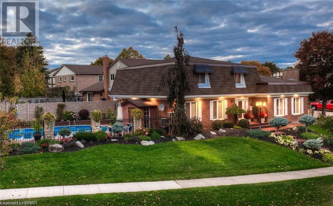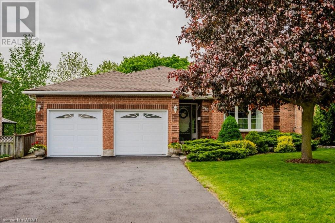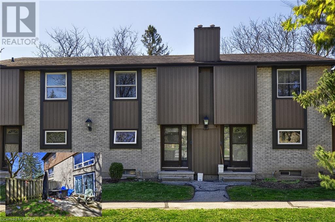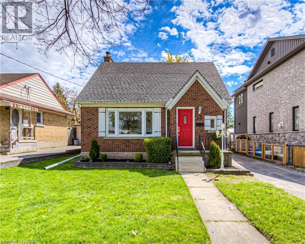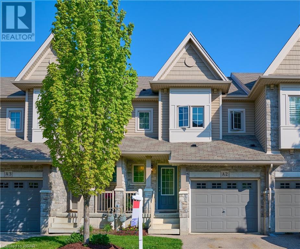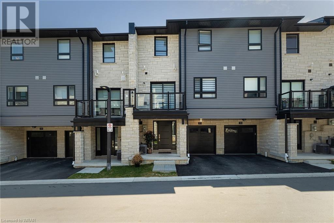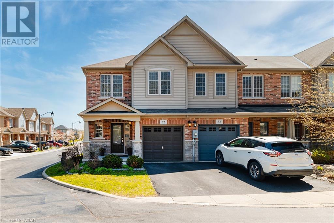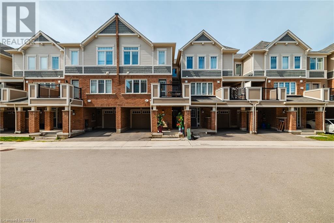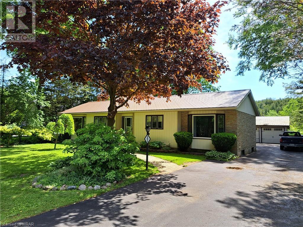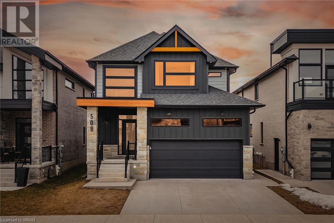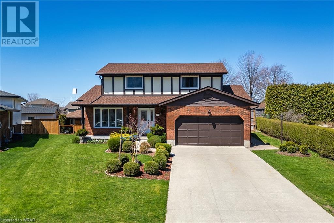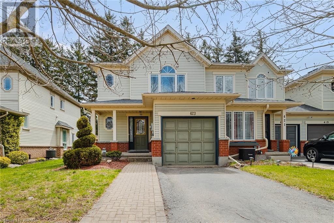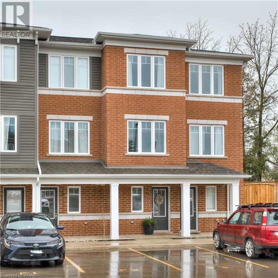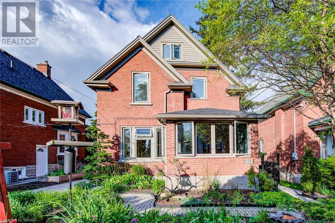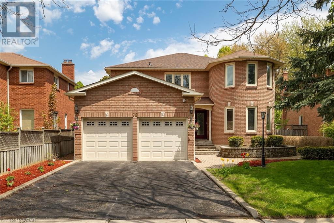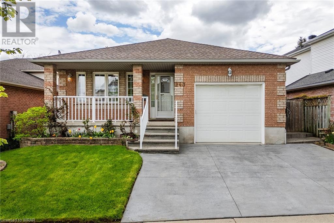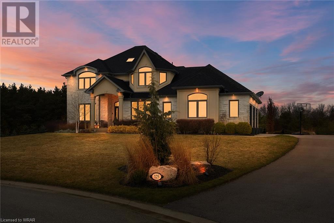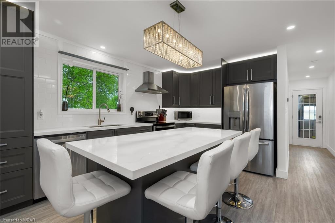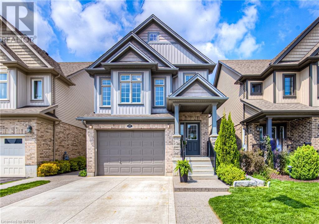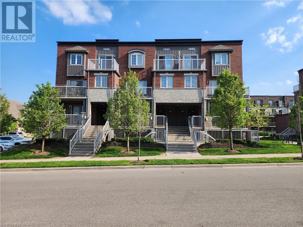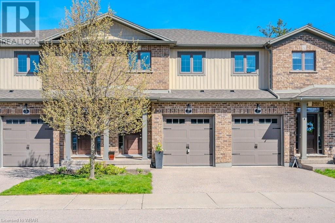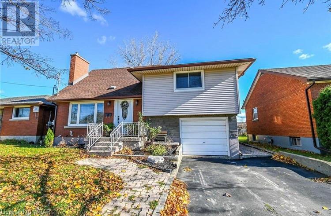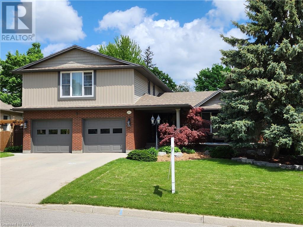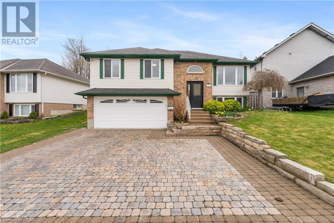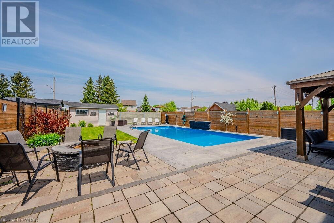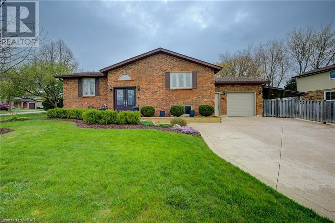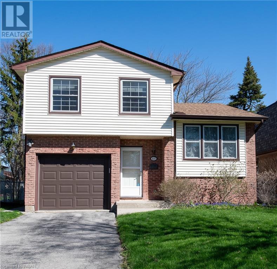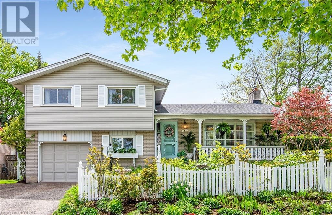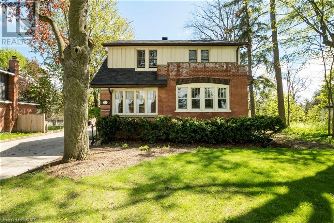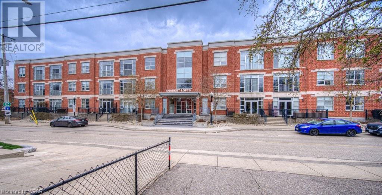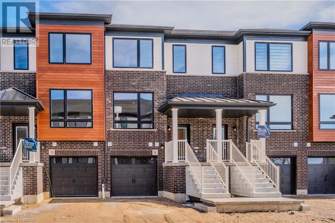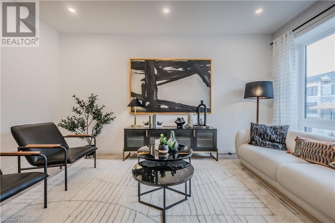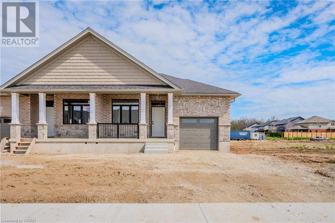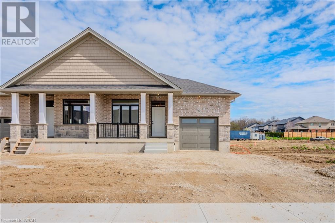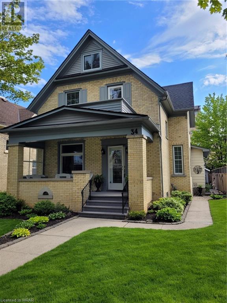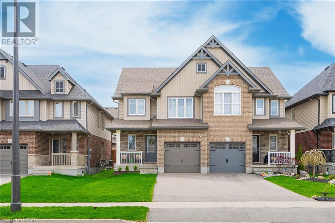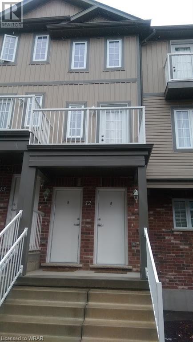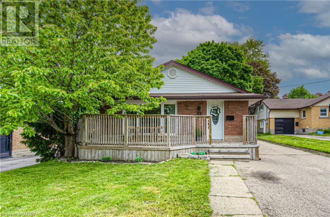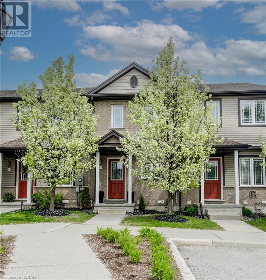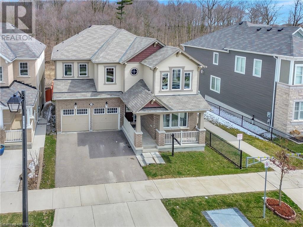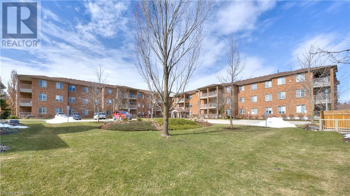Open Houses
LOADING
220 Newbury Drive
Kitchener, Ontario
Welcome to this spacious and fully finished 4 level backsplit in the highly desirable neighbourhood of Forest Heights. This well maintained home is ideally situated just steps to transit, a multipurpose pathway, both Timmy's and Starbucks and the Sobey's plaza. The Boardwalk and the expressway are just a few minutes drive along Ira Needles Blvd. While sitting on your welcoming front porch and patio area, you'll enjoy the great view of the neighbourhood and also the home's lovely landscaping. Step inside to the open concept living, dining, and kitchen space, complete with a breakfast bar. The upper level offers 2 large bedrooms, and a walkout to your private balcony overlooking the backyard oasis. A bright windowed Family Room featuring a handsome stove style gas fireplace walks out to an expansive backyard patio, where you can relax by the decorative fountain and pond and admire more beautiful landscaping in your little piece of paradise. Part of the substantial Family room could potentially be converted back to a bedroom. The lower level houses the designated laundry room, a handyman's workshop and a sizeable den that provides even more living space for a variety of your family's needs. Loaded with lots of cabinetry and closets, an attached garage and a huge shed with electricity and overhead storage, you won't want to miss out on this thoughtfully designed and conveniently located home in a wonderful friendly community. (id:8999)
5 Bernice Street
Mount Pleasant, Ontario
Welcome to a charming home on a quiet street with minimal traffic. Country living with the conveniences of city life. A well planned home with so many upgrades. This house boasts an abundance of custom storage throughout, making organization a breeze. The heart of this home is the dream kitchen, which has undergone stunning upgrades. Granite counters throughout, restaurant-size Viking fridge/freezer with matching cabinet doors, a 6-burner/grill Viking gas stove with double oven, and built-in wine storage. The living room has a wood-burning insert and oak hardwood flows seamlessly throughout the main level. A built-in desk and library shelving with sliding ladder add functionality and elegance. The main bedroom is generously sized and comes with an en-suite bathroom, sliding doors that lead to your sunroom with an indoor hot tub and fireplace safe from the elements. A spacious walk-in closet also provides ample storage. This home has tons of bedroom space for your growing family a total of 5 bedrooms (3 upper and 2 lower level) an office/den that could easily serve as a 6th bedroom. Downstairs, a walkout basement with potential for an in-law suite or apartment. The basement is great for entertaining, with a gas fireplace and wet bar. The recently renovated 4-season sunroom will become a favourite spot for relaxation. Step outside to your oasis complete with a pool/pool house and gorgeous landscaping. The stamped concrete patio provides a perfect space for outdoor gatherings, and there's still plenty of room for gardens or letting the kids play. The location is ideal, with nearby restaurants, country markets, and an elementary school just a stone's throw away. For those who commute, you're minutes from Brantford and have easy access to Hwy 403. Situated on approximately half an acre, this property offers mature trees and privacy, creating a serene environment you'll love coming home to. Don't miss out on the opportunity to make Bernice St your own piece of paradise! (id:8999)
342 Grovehill Crescent
Kitchener, Ontario
Welcome to 342 Grovehill Crescent, nestled in the heart of the family-friendly Huron Park neighborhood in Kitchener. This exquisite Mattamy-built home boasts a promising lifestyle of comfort. As you arrive, you're greeted by 2-car garage. Step through the inviting double door entrance into a grand foyer & The main level welcomes you with soaring 9ft ceilings, Hardwood flooring & upgraded light fixtures that add a touch of elegance to every corner. Main level laundry room adorned with cabinets, complemented by a stylish 2pc bathroom for added comfort. The expansive living room filled with natural light through wall of windows, creating an inviting ambiance for relaxation. Fully upgraded kitchen featuring Granite countertops, trendy backsplash, SS Appliances, custom cabinets & a pantry that elevates functionality to an art form. Adjacent, the dining area sets the scene for unforgettable meals shared with loved ones. The Upper level offers an extraordinary family room, offering versatile flex space with an impressive 18ft ceiling crowned by an enclosed balcony. 3 generously-sized bedrooms, each adorned with ceiling fans for optimal comfort. The master bedroom is a sanctuary of luxury, boasting a walk-in closet & a lavish 5pc private ensuite. 2 additional bedrooms share a well-appointed 4pc bathroom, completing this level with style & grace. Unleash your imagination in the unfinished basement, offering limitless potential for customization with its 9ft ceilings, rough-in bathroom & large windows. Outside, with no rear neighbors, offering a ravine lot & a fully fenced yard with concrete, ensuring low maintenance & endless opportunities for outdoor enjoyment. This area offers a wealth of amenities including RBJ Schlegel Park, Hewitt Park, Janet Metcalfe School within few minute walk, easy access to Highway 401. With proximity to Recreational parks, trails, grocery stores, pharmacies, public transit & more, every convenience is within reach. Book your showing Today! (id:8999)
171 Snowbridge Way Unit# 47
The Blue Mountains, Ontario
Welcome to Historic Snowbridge within walking distance to Blue Mountain Village and Monterra Golf or bike to the Lake! This is premium Four Season outdoor and indoor living at it’s best. End Townhome #47 shows like a dream! The floor plan has maximized both space and functionality enhancing natural light and creating an open concept layout. Mountain views from the front of the home and mature trees in the back. This unit has a large stone patio, privacy cedars and backs onto mature trees with easy access to the community pool. The main floor has 2 living areas both with cozy gas fireplaces for your apres ski gatherings. The mud room and laundry are conveniently located on the main floor from the garage. The principal suite shows like a retreat, with space for relaxation or setting up a home office. The addition of a large soaker tub and separate walk-in glass shower adds a touch of luxury. Plus, having three additional oversized bedrooms on the second floor is perfect for guests and family members. Historic Snowbridge Community offers a beautiful private pool and handy shuttle service to the Village, Golf Course, trails, all amenities, adding to the resort feel. This location allows for STA License giving a significant perk, providing flexibility for owners to generate income when they're not using the property themselves. For a full list of upgrades and features this home has to offer refer to the property brochure. (id:8999)
318 Roxton Drive
Waterloo, Ontario
Welcome to Westwinds Adult Lifestyle Community, an exclusive enclave in the coveted neighborhood of Beechwood Waterloo. This exceptional 3,145sqft freehold-style residence offers the independence of your own space alongside the convenience of professional lawn care and snow removal services. Its prime location caters perfectly to professionals, empty nesters, and retirees alike. Upon entry, be greeted by the airy main floor layoutof the living and dining areas, a laundry/mudroom, and 2 main level bedrooms. The chef-inspired kitchen, boasts Corian countertops and stainless steel appliances. Both the dining room and the main bedroom offer access to the expansive 24 x 8' deck, overlooking the serene private yard and impeccably manicured gardens. Indulge in the opulence of the luxurious main bedroom, complete with a spacious walk-in closet and ensuite bathroom featuring a rejuvenating Jacuzzi tub and a sleek glass shower. The lower level is an entertainer's delight, featuring a generously sized rec room with a well-appointed bar area and a walkout to a covered deck and lush greenspace. Additionally, discover a 3rd bedroom, office area, bonus room, ample storage, and a full bath on this level. This single-family standalone home offers both peace of mind and a sense of community. Enjoy the convenience of walking distance to shopping, universities, an extensive trail system, public transit, and all essential amenities. Notable highlights of this exquisite residence include a remodelled open-concept kitchen with a sizable 4' x 8' island, stunning hickory flooring complemented by 7.5 baseboards, California ceilings with elegant pot lighting, updated ensuite and full guest bathrooms featuring new walk-in showers, a cozy rec room boasting a gas fireplace and a stylish bar area, updated flooring throughout, central vac system on both levels, water softener, updated windows, patio doors, gutters, downspouts, facia, metal garage door casings, and Mirage screens. (id:8999)
60 Milfoil Crescent
Kitchener, Ontario
Upon entering this beautiful family home, you're welcomed by an inviting open-concept layout adorned with high-quality flooring and tasteful decor. The updated kitchen boasts soft-close cupboards, quartz countertops, and stainless steel appliances. The main floor offers two full bedrooms, a 4-piece bathroom, a spacious living room, and a dining room. The lower level, filled with natural light, serves as an ideal in-law suite, featuring a bedroom, 3-piece bathroom, and a walkout basement leading to a deck and a fenced yard with a firepit. The home is situated on a generous lot, providing ample outdoor space. The garage includes additional storage space in the loft area. Notable extras encompass a fridge, stove, dishwasher, dryer, water softener, window coverings, and shelving in the cold cellar. Conveniently located just minutes away from shopping, the expressway and numerous amenities. (id:8999)
6 Osprey Court
Cambridge, Ontario
LIVE LIKE A ROYALTY!!! Former Model Home With Custom Top Quality Upgrades. This Executive style 2 story home with over 5100 sq ft located in the sought after community of Fiddlesticks in North Galt. Sits On the a corner lot Of A Beautiful & Private Dead End Court, in a mature residential enclave surrounded by an idyllic front & side yard settings Close To All The Conveniences Like Schools, Parks, Shopping, Recreation & Hwy 401. Includes custom made finishes- top-end materials, premium touches & fine craftsmanship Finished in hardwood floorings, marble countertops, California shutters, ensuite bathrooms, gas fireplaces . The main entry marble vestibule invites you into the grand foyer featuring cathedral ceilings, 2 grand staircases, a spacious sunken Living Room/Spa treatment room, main floor library/office, With Extensive Woodwork., elegant formal dining room, & large eat-in kitchen / marble Centre island & countertops plus an eat-in area. A Stunning 4 Seasons Sunroom features an impressive Floor to Ceiling marble fireplace & in-floor heating. Heading upstairs on the 2nd level, you will Find 4 well-proportioned bedrooms & 2 more full size washrooms. The luxurious Primary Bedroom offers spacious walk-in closets for 2 One Is A Custom Dressing Room. A custom luxury ensuite bathroom, with stand-alone soaker tub, walk in shower & double sinks plus heated floors & heated towel holders boasts premium amenities in a home of this caliber. The finished lower level basement, with gas fireplace, & custom made cabinetry, features a very large entertainment space incl A Games Room, music & theatre areas, fitness & laundry room, walk-in pantry & an abundance of storage. The exterior offers an inviting front yard & 2 side yards, private Zen garden, the other a deck for entertaining, both can be accessed via the sunroom. Very large driveway for 6 parking spaces. A SEPARETE STAIRCASE LEADS TO LARGE NANNY'S /IN LAW SUITE / A BEDROOM & A FULL WR ON 2ND FLOOR. (id:8999)
130 Lower Canada Crescent
Kitchener, Ontario
ABSOLUTELY STUNNING 3 BEDROOM, 4 BATHROOM FAMILY HOME BEAUTIFULLY LOCATED ON A QUIET CRESCENT IN KITCHENER'S DESIRABLE PIONEER PARK!! Perfect for a growing family – you'll have endless summer days and nights in your own private resort! The gorgeous backyard is perfect for pool parties and entertaining with it’s inviting heated in-ground salt swimming pool with custom stamped concrete patio, change house & pump house, amazing landscaping and waterfall. Featuring a custom awning and a beautiful pergola, there is also a exterior wall mount for your TV: Imagine movie night - while floating in your pool! Inside the home you will love the beautiful renovated kitchen featuring stainless steel appliances and induction cooktop. Imagine cozying up in your family room to the warmth of your wood burning fireplace! Then – retire to your opulent oversized primary bedroom suite – complete with superbly luxurious resort style ensuite featuring hydro therapy spa & a party-sized custom stand up shower. The spacious finished basement features a full bathroom and plenty of space! The home has many recent upgrades including: New rec room carpet (2019), Custom awning/pergola (2022), Upstairs windows (2022) and features a safe and secure WIRED security system (unlike wifi - it cannot be hacked), electrical panel (2019), engineered hardwood in dining room & family room (2019). Walking distance to Pioneer Park Shopping Ctr and your very own Tim Hortons! Hurry - act fast! (id:8999)
179 Taylor Avenue
Cambridge, Ontario
Welcome to 179 Taylor Avenue! This Beautiful brick 1368 sqft Bungalow is situated on a quiet dead end street. this spacious one owner home features walk outs from the kitchen and the lower level offering a treed view of the city owned greenspace. The main floor offers a large eat in kitchen, primary bedroom w/ 4pc ensuite, two more good sized bedrooms, living / dining room w/ cozy gas fireplace, large foyer and recess to the 2 car garage. In the lower a large rec room w/ gas stove, bonus room w/ kitchenette provides an opportunity for multi generational living. Book your viewing TODAY! (id:8999)
5-215 Glamis Road Unit# 5
Cambridge, Ontario
Great Opportunity! Updated townhome. Move in ready! Beautiful 3 plus 1 bedrooms, 4pc bath and 3pc bath with large walk in shower. One of only 3 units in the complex that has finished walkout basement to private fenced back yard, with laundry room. Kitchen has granite counters with area for coffee nook. Highly sought after complex, popular area quiet and impeccably maintained. 10 minutes to the 401 for commuters. Close to schools, parks, shopping, transportation. Ample visitor parking. Second parking spot available (id:8999)
35 Pattandon Avenue
Kitchener, Ontario
Step into a space that's more than just a house; it's a home. This 3-bedroom, 1-bath cute home welcomes you in. As you enter you will see the lovely renovated kitchen is the heart of the home, where culinary creations and cherished memories await. Need a space for inspiration and productivity? The extra office or mud-room is a versatile haven for your work, or hobbies. Enjoy the bright living room and a 3rd bedroom currently used as a dining area as well on the main level. This home also comes with a partial finished basement that's ready to be used as a rec room or family room. The beautiful backyard beckons you to live your outdoor dreams, whether it's a tranquil garden or an entertainment oasis enjoy this summer outdoors. As a bonus, there's a detached garage which is now a workshop waiting for your passion projects to come to life. This is not just a property; it's a place where you can call it Home!! Book your private tour today. (id:8999)
6 Upper Mercer Street Unit# A2
Kitchener, Ontario
Welcome to beautiful 6 Upper Mercer Street Unit A2! Original owner occupied! If you are a first time home buyer, looking to downsize or an investor this home is a perfect fit for you. This two story home boasts just over 1800 square feet of living space and is compete inside and out and ready for its new buyers! This super clean home offers an open concept carpet free main floor which includes kitchen with dinette area, open to a quaint living room, long foyer, and powder room. The second floor includes three bedrooms and two three piece bathrooms. You will love your primary bedroom with ensuite and large windows. The fully finished basement includes a perfect size carpet free seating area, with laundry and room for storage. The outside of the home is landscaped with two parking spaces. You will enjoy entertaining family and friends on your wood deck with no neighbors behind you. Low maintenance fees! which include landscaping and snow removal. This home is located in one Kitchener's most well known family and friendly neighborhoods. You are literally within walking distance of great schools, shopping, major highways and beautiful trails. Do not miss your chance to make this unit your next home! (id:8999)
51 Sparrow Avenue Unit# 57
Cambridge, Ontario
Welcome to 51 Sparrow Ave Unit 57, a charming and spacious townhome nestled in the heart of Cambridge! Boasting a total of 1386.40 sq ft, this delightful property offers a seamless blend of comfort and functionality. The main floor invites you in with a sleek kitchen, elegant dining area, and a cozy living room – perfect for entertaining friends and family. Convenience is key with a handy 2pc bath and utility room, making daily chores a breeze. As you ascend to the second floor, you'll find a luxurious 3pc ensuite, a pristine 4pc bath, and three generously sized bedrooms, including a tranquil primary suite. Located in a desirable neighbourhood, this home also features a garage for added storage and parking. Don't miss the opportunity to make this fabulous property your forever home! (id:8999)
45 Royal Winter Drive Unit# 32
Binbrook, Ontario
Nestled in the tranquil community of Binbrook at 45 Royal Winter Drive Unit #32, this end-unit townhouse boasts a stunning, sun-filled interior with three bedrooms and three bathrooms. The open concept layout features a spacious foyer leading to the family room, kitchen, and dining area, ideal for gatherings. Step outside to enjoy the beautiful backyard retreat. The master bedroom impresses with a large walk-in closet and ensuite, while the second and third bedrooms offer ample space. Recently finished, the basement adds to the home's appeal, providing additional entertainment space for the family. Conveniently located just minutes away from schools, shopping, dining, parks, and more, this home is a true gem not to be missed! (id:8999)
1000 Asleton Boulevard Unit# 63
Milton, Ontario
Welcome to 1000 Asleton Blvd Unit 63, a stunning townhouse located in the vibrant community of Milton. This modern home offers a spacious layout spread across three levels, providing ample space for comfortable living. As you enter the main floor, you're greeted by a versatile den area, perfect for a home office or additional living space, along with convenient access to the garage and utility room. Ascend to the second floor, where you'll find a bright and airy living space featuring a sleek kitchen, complete with stainless steel appliances and plenty of cabinet storage, a cozy dining area, and a spacious living room ideal for relaxation and entertaining. The third floor boasts a luxurious primary bedroom with a 3-piece ensuite bathroom, along with two additional bedrooms and a well-appointed 4-piece bathroom, ensuring comfort and privacy for the whole family. With its desirable location close to amenities, parks, and schools, this townhouse offers the perfect blend of modern living and convenience. (id:8999)
202 Shadywood Crescent
Point Clark, Ontario
Welcome to 202 Shadywood Crescent Point Clark. Its as great as its address sounds. Whether you are looking for a retirement home or a family home, this little gem just off the shores of Lake Huron will fit the bill. This large property (75’x200’) is situated on a well treed street within walking distance of the main beach in Point Clark. The home features 3 bedrooms and 1.5 baths and hardwood floors throughout and the main living area is complimented by a wood fireplace and vaulted ceiling. There is huge deck and Hot Tub out back for those evening pleasures. For your toys, we have a 24’x24’ detached garage. If gardening and landscaping is your thing, you will appreciate the extra space offered by this property complete with pond and privacy. Point Clark is a growing community and along with the beach, offers a recreation center featuring pickleball and tennis and a dog park. Shopping, dining and hospitals are just a short drive to Kincardine. The area has a good rental industry so whatever your needs, this bears a look. Call your agent today to arrange a private showing. (id:8999)
508 Doonwoods Crescent
Kitchener, Ontario
Welcome to 508 DOONWOODS Crescent, a captivating and meticulously upgraded former Ridgeview's Spec Home nestled in the heart of the esteemed Urban Woods community in Doon South, Kitchener. Boasting modern elegance and virtually brand-new allure, this residence offers a move-in ready haven in one of the area's finest neighborhoods. The exterior exudes curb appeal with a double concrete driveway, garage, and a striking blend of brick and stone accents. With over 2,500 sq feet of fully finished living space, this home encompasses 4 bedrooms and 3.5 bathrooms. The two-tone kitchen, featuring an oversized island with a custom-built rangehood, is a visual masterpiece. High-end finishes extend to the dining room, adorned with built-in benches, and large windows flood the space with natural light. The covered patio provides a perfect spot to embrace every Canadian season. Main floor amenities include laundry and a mudroom. Upstairs, three generously sized bedrooms lead to the primary suite, characterized by expansive windows, vaulted ceilings, a walk-in closet, and a spa-like ensuite. The nine-foot ceilings seamlessly transition to the finished basement, offering a versatile space with a rec room, office, and a potential 4th bedroom or playroom. This residence invites you to experience its charm firsthand—book your appointment and make an offer to make this stunning property your new home. (id:8999)
475 Victoria Avenue S
Listowel, Ontario
Welcome to 475 Victoria Avenue S in Listowel, where charm meets comfort in this meticulously cared-for two-storey home boasting three bedrooms and three bathrooms. Nestled in a serene, established neighborhood and overlooking Boyne Park, this residence exudes curb appeal with its manicured landscaping, inviting front porch, and a backyard oasis complete with a garden, shed, fully fenced yard, and direct gate access to the park. Entering the main floor, you'll be greeted by a spacious foyer leading to a cozy living room flowing seamlessly into the dining area, followed by an inviting eat-in kitchen and a sunlit family room featuring an electric fireplace – perfect for those chilly evenings. Step outside through the exterior door and envision your future deck, ideal for entertaining or simply soaking in the tranquility of the surroundings. The upper level is home to a serene primary bedroom and two additional bedrooms, while the basement boasts versatility with a rec room, dinette, kitchen, pantry, laundry/utility room, and a convenient 2-piece bathroom. With a double-wide concrete driveway offering ample parking and a two-car garage with outside entry, this home effortlessly combines functionality with style. Don't miss your chance – schedule your showing today and make 475 Victoria Avenue S your forever haven! (id:8999)
423 Shadow Wood Crescent
Waterloo, Ontario
This charming freehold end unit is nestled in the heart of Waterloo, just a stone's throw away from serene parks and top-notch schools, 423 Shadow Wood Crescent presents a perfect blend of comfort and convenience. Boasting a main level featuring a sleek kitchen, inviting dining area, and spacious living room, ideal for hosting gatherings or unwinding after a busy day. With the added convenience of a 2-piece bathroom on the main floor, daily routines become effortlessly streamlined. Ascend to the second level to discover a luxurious 5-piece bathroom, alongside two bright and airy bedrooms complemented by a serene primary bedroom retreat. Say goodbye to laundry day woes with the added convenience of second-level laundry facilities. Offering both functionality and flair, this property embodies the essence of modern living with a touch of suburban charm. (id:8999)
24 Morrison Road Unit# F5
Kitchener, Ontario
Presenting Unit F5- 24 Morrison Road, East Kitchener. Our 10 reasons to live here: 1. Modern red brick end unit, stacked townhouse with open concept living room & a kitchen with a breakfast bar, an upper covered balcony to sit and enjoy, great view of nature facing the Grand River Trails. 2. Two spacious bedrooms on second floor, a lower spacious family room with a walkout that can be used as 3rd bdrm, adjacent to 2piece bathroom. 3. Contemporary finishes, stainless steel appliances, upper floor in-suite laundry, air conditioning & water softener 4. Two exclusive parking spots (uncommon in the complex) 5. No maintenance, Low Condo fees, a lot of natural light. 6. 2min Access to the 401 & Hwys 7,8. 7. Close to Chicopee Ski Hill, Grand River canoe/ kayak launching area, golf, shopping e.t.c. 8. Convenience of public transport - on bus route, near LRT access on Fairway Rd, Downtown/Uptown 9. Easy commute to regional universities & college campuses. 10. Short distance to movie theaters, the city's best restaurants, grocery stores and coffee houses. OPEN HOUSE Saturday and Sunday 2-4pm. (id:8999)
108 Moore Avenue
Kitchener, Ontario
Beautifully updated midtown Gem is within walking distance of uptown Waterloo and downtown kitchener, Google, school of pharmacy and LRT. This artfully restored century home has a chef’s dream kitchen with spacious dining room perfect for entertaining. Wolf gas range with grill and barbeque, built in oven and convection microwave oven are the centre of this culinary dream. The pretty white cabinets and live edge granite counters and centre island are stunning features. The adjoining pantry has a Stainless steel full size fridge and freezer, extra pantry storage as well as a 2 pc bath outfitted with washer and dryer. Full size patio door leads to a garden oasis. Beautifully crafted landscaped yard offers a number of areas to enjoy the garden or relax for a nap in the hammock. The second floor has three generous bedrooms and updated bathroom with glassed shower and his and hers vanities. A surprise loft area could be a play room for the kids or a small office area. The fully finished basement is perfectly outfitted for use as a mortgage helper or Airbnb possibilities or use as a teenage refuge. This charming space has two exits. Private side door entrance or back walk up to rear yard. The detached garage provides lots of extra storage or use as a single car garage. Updates include, wiring, plumbing, furnace, roof, windows. Date of updates is available. The gorgeous landscaping is outfitted with irrigation system even for the potted plants. This unique home has a wonderful blend of character and modern convenience, all in a superb location. (id:8999)
76 Pollard Crescent
Ajax, Ontario
Situated at 76 Pollard Crescent, this recently renovated, large open concept residence offers a delightful blend of modern conveniences in an amazing large family home layout on a premium secluded flat lot with ample size for a future pool. The renovations were Professionally completed in 2021. Outside, you will enjoy the large deck with a Gas line for those Summer BBQ's. Inside, the main floor features a seamless flow with the spacious open concept kitchen featuring a Bluestar Gas Range, Bluestar Range hood and a Pot filler! Off to the side is an elegant dining area and relaxing family room, ideal for both daily living and entertaining and a versatile Home Office space. With a cozy fireplace in the living room, this home exudes warmth and comfort. Upstairs, discover a primary suite complete with a walk-in closet and an ensuite bath, alongside three additional large bedrooms. The location promises endless opportunities for leisure, family and community. From its thoughtful layout to its prime location, this property and neighbourhood embodies the perfect balance of fun and professionalism. This home is located in park heaven, with 3 parks, schools and a long list of recreation facilities within a 20 minute walk offering a truly exceptional living experience for a lucky Family to enjoy for years to come. Notable updates completed: Windows, Garage Doors, Furnace, A/C, Roof and many more. (id:8999)
243 Westforest Trail
Kitchener, Ontario
Nestled in serene Beechwood Forest, 243 Westforest Trail presents a tranquil haven boasting an array of amenities. This spacious property presents a versatile 4 Bedroom, 3 Full Bathroom layout, featuring a main floor comprising a well-appointed kitchen, inviting living space/Dining Room and a convenient garage. Upstairs, discover three bedrooms including a spacious primary suite complete with a private ensuite bath. The family room level isn't just about the walkout to the dream backyard and tranquil surroundings which provide the perfect backdrop for relaxation, there’s also another luxurious full bathroom and a 4th bedroom so invite that in-law over for the holiday there is finally enough room for everyone. The basement offers ample storage space and potential for customization. With its blend of functionality and character, this residence offers an ideal setting for comfortable family living. It’s more than just a place to live. It’s where you can really make the most of life, indoors and out. It’s walking distance to Sandhills public school and St Dominic's so rest assured your kids will have a great education. This home is located in park heaven, with 4 parks and a long list of recreation facilities within a 20 minute walk - This is truly a special property in an absolutely incredible location! (id:8999)
125 Crewson Court
Rockwood, Ontario
Experience unparalleled luxury in this magnificent 2-KITCHEN, 6-BEDROOM, 5-BATHROOM, estate home is a mere 20-min drive from Milton, Hwy401, Georgetown and Guelph. Go Train within 5 min drive. Enjoy total tranquility on approx 3.4 acres of lush conservation-backed land. A Thomasfield Home in the prestigious Crewson Ridge Estates, a testament to exquisite craftsmanship & refined taste. Boasting a grand 2-storey design with over 5,200 SQ FT OF FINISHED LIVING SPACE, every corner of this home exudes opulence. 3386 sq ft above ground, this home offers unparalleled views from every angle, bask in the beauty of nature from the comfort of your own home. Features include: 6 BED, 5 BATH, 9' CEILINGS ON MAIN WITH HEATED MARBLE FLOORS, CUSTOM KITCHEN. A walkout basement offers an additional 1823 sq ft of SELF CONTAINED LIVING SPACE with an OVERSIZED KITCHEN, QUARTZ COUNTERS, LARGE ABOVE GRADE WINDOWS, 9' CEILINGS, 2 BED, 2 BATH, FAMILY ROOM, SEPARATE ENTRANCE for in-law suite and/or multi-generational living. The main floor boasts 9' CEILINGS THROUGHOUT. The CUSTOM PARAGAN KITCHEN with QUARTZ COUNTERS, SOFT-CLOSE CABINETRY, CUSTOM CHERRY WOOD ISLAND and HIGH-END BRIGADE COMMERCIAL APPLIANCES. HEATED MARBLE FLOORS, SCRATCH RESISTANT ENGINEERED CHERRY WOOD FLOORS. 2 WALK-IN CLOSETS, ACCOMPANIED BY AN 8PC MASTER ENSUITE BATHROOM WITH HEATED FLOORS. ENERGY-EFFICIENT AMENITIES SUCH AS SEALED HOME, GEOTHERMAL HEATING & COOLING SYSTEM, GENERAC BACK-UP GENERATOR and VENTILATION SYSTEM. Modern conveniences, including a CENTRAL VACUUM SYSTEM, ALARM SYSTEM, INTERNET & FIBER OPTICS SERVICING. 8 WALL-MOUNTED TV'S INCLUDED. JOHN DEERE ZERO TURN LAWN MOWER INCLUDED. Indulge in luxury living with this exquisite estate, where every detail has been meticulously curated to exceed the highest standards of elegance and comfort. Don't miss the opportunity to make this dream home yours. Schedule your private tour today and elevate your lifestyle to extraordinary heights. (id:8999)
1143 Pelham Road
St. Catharines, Ontario
Nestled in the heart of a wine country and boasting breathtaking sunset views, this newly renovated bungalow offers the epitome of modern comfort and convenience. With 3 bedrooms, 2 bathrooms, and a host of contemporary features, this beautiful family home is the ideal blend of style and functionality. Step into luxury with smart technology integration, sleek quartz countertops, and a suite of newer 2020 fixtures including windows, doors, and appliances. Every detail is carefully crafted to elevate your living experience. Enjoy ample space for relaxation and entertainment with a fully finished basement, offering versatility and additional living areas for your family's needs. Experience peace of mind with a comprehensive 2020 upgrade, featuring a 200 amp service, updated wiring, plumbing, furnace, water heater, and ductwork. Efficiency and comfort are assured for years to come. Take advantage of stunning sunset views from your own backyard, providing the perfect backdrop for unforgettable moments with loved ones. Situated close to amenities, including the St. Catharines General Hospital, Brock University, and the renowned wineries and hiking trails of Niagara, this property offers both convenience and access to the best the region has to offer. Don't miss the opportunity to make this meticulously renovated bungalow your forever home. With its blend of modern luxury, thoughtful upgrades, and convenient location, it's the perfect setting for creating lasting memories with your family. Schedule a viewing today and discover the unmatched beauty and comfort that awaits you in this stunning property. (id:8999)
287 Steepleridge Street
Kitchener, Ontario
Introducing this 3+1 bdrm, 2.5 bath detached 2-storey home in desirable Doon South neighbourhood overlooking a quiet court where your children can play. This original owner home has been meticulously and lovingly taken care of. 10 yrs new - this house is full of upgrades galore! 9-foot ceilings on the main floor with extended height doors provide a luxurious feel upon entering. The large windows throughout flood the home with natural light, complemented by elegant California shutters on the main and upper levels. The upgraded white kitchen is perfect as the heart of the home with and oversized island, tile backsplash, stainless steel appliances and quartz countertops and opening up to your dining area, main floor living room with new engineered hardwood & with sightlines to the backyard. Need additional space? We have a total of 3 family rooms - offering plenty of space for relaxation & entertainment (with 3 tv conduits throughout) or an optional above grade 4th bedroom should your family require. Heading upstairs past your 2nd family room you come upon two perfect sized bedrooms, a 4 pc bath with linen closet and your generously sized primary bedroom with lrg w/i closet and ensuite providing comfort and convenience. Down in the naturally bright basement you have extra room to relax and unwind - a 4th bedroom or office as you require and a 3-piece rough-in for future customization already with wiring & fan. This home combines functionality, style, and comfort for the ultimate living experience. The property has 1.5 car garage with concrete with aggregate driveway for parking. The aggregate continues around the side of the home with a custom walk way into the privacy of your fully fenced yard, complete with a deck, garden, and built in lawn sprinkler. Freshly painted this home is move in ready for you to enjoy whatever your family's needs are. Close to parks, great schools and walking trails - come see how great 287 Steepleridge St can be! (id:8999)
28 Sienna Street Unit# H
Kitchener, Ontario
Welcome to this bright and airy 2 bedroom, end unit condo in Huron South! With large windows and an open-concept living area, this Laval model is both spacious and inviting. Upon entering, the wide open layout draws your gaze. The modern kitchen features sleek appliances with ample counter space, lots of cabinetry and an oversized pantry. Your inner chef is already beaming with excitement. The livingroom and dining area blend seamlessly with one another, creating the perfect balance of functionality and ease of entertainment. Down the hall you'll discover the two generously sized bedrooms offer plenty of natural light and each boast large closets. While you enjoy the convenience of in-unit laundry, relax on your private terrace as the afternoon sun dances around you. And don't underestimate the benefits that this lower level condo provides that others can not: Maximum useful square footage as there are no interior stairs; More consistent indoor temperatures and lower heating/cooling bills, thanks to the natural insulation of the ground; & fewer steps to navigate, particularly helpful when unloading your groceries! Clean, quiet and private - this is a fantastic place to hang your hat. First time buyers, individuals, small families, downsizers or investors: it really does appeal to almost everyone! Come see this one for yourself, you won't be disappointed. (id:8999)
192 Brewery Street Unit# 2
Baden, Ontario
Welcome to Livingston townhomes located in the exquisite town of Baden 10 minutes outside of Kitchener/Waterloo! This inviting 3 bed, 3 bath home has all the qualities ideal for a family with room to grow maximizing functionality and privacy! Features include a finished basement, open concept living room, spacious master bedroom with ensuite which are just some of what this home has to offer while allowing for an oasis of private time away from the hustle and bustle. The main floor 9 ft ceilings allow for an abundance of natural light and opens into a comfortable living space with a walkout deck. The stunning kitchen is an ideal space for the chef at home while keeping a watchful eye on the family! The finished basement with built-in bar offers an inviting space for entertaining while also accommodating tons of space for storage to keep things organized. This home is a must-see!! (id:8999)
118 Golden Boulevard
Welland, Ontario
Excellent investment opportunity. Recently converted to LEGAL DUPLES, WIH CDU CAPABILITY!!This fully renovated house into ffull duplex and add an extra unit in the back for best return.WOW11 OVER 180K in renos makes this a turnkey purchase for either an investor or mortgage helper .must be seen o appreciate he upgrades. Upper unit 4 beds 1 bah , lower unit 1 bed 1 bath with brand new SS appliances. Upper tenants moving out MAY 1st, lower tenant would like to stay if amenable. THIS 5 YES 5 LEVEL SIDESPLI T WIH EXISTING DUAL INCOME AND POSSIBLE THIRD IS A RARE FIND . (id:8999)
28 Mill Street
Woolwich, Ontario
Do you long to live in a quiet, quaint town without sacrificing access to modern amenities? To enjoy a warm beverage in the morning from your oversized covered porch, as you listen to the gentle clanking of hooves as a horse and buggy rolls by? If so, Elmira and this lovely home awaits you! Tucked away in a peaceful corner of town, welcome to 28 Mill Street. Don't be fooled by photography lenses - the rooms are spacious and plentiful in this 4+1, 3 bathroom home. A must see in-person to truly appreciate! Upon entry, a spacious living room sets the stage for entertaining, while the well-appointed kitchen boasts custom cabinetry, modern appliances, extensive quartz countertops, and ample storage. Adjacent to the kitchen, on one side you'll find the dining room and its large bay window overlooking the backyard. On the other side, a cozy family room with a gas fireplace provides a warm retreat, with sliders leading to the 2-tiered deck, hot tub, and outdoor fire table/seating area. The upper floor features the primary suite complete with private en-suite and walk-in closet, alongside three additional bedrooms, each with its own unique design. The finished basement offers versatility with a den, rec room, extra bedroom or office, and a home gym space. Add on a heated double car garage, concrete driveway and oversized shed with electrical. Located near schools, parks, shopping and other amenities, this home is a perfect blend of tranquility and convenience. Plus, it's only 10 mins to St. Jacobs/Farmer's Market; 12 mins to Waterloo; And 20 mins to Kitchener. Seize the opportunity to make this Elmira gem your own. Book a showing today! (id:8999)
301 Scott Road
Cambridge, Ontario
Discover the comfort of this charming raised-bungalow nestled in this family-friendly neighborhood thats ideal for creating memories! Featuring 3 bedrooms above ground and 2 full bathrooms, this carpet-free home offers spacious living areas perfectly suited for both relaxation and entertainment. The main floor consists of an inviting living room with a raised tray ceiling and large windows, along with updated modern engineered hardwood, which all create an air of openness to the space. For those who love to cook, the beautifully equipped kitchen has ample cabinetry, sleek quartz countertops, and modern stainless-steel appliances for both functionality and elegance. Escape to the sizable primary bedroom featuring a walk-in closet and access to the 4pc bathroom, along with two additional generously sized bedrooms on the main floor that ensure plenty of space for everyone. Heading to the lower level, you have access to the immaculately finished garage, the likes of which you've never seen. Speckled epoxy flooring, its own thermostat and heater, automatic garage door opener, along with a paneled slat wall that can be completely customized with accessories (hooks, shelves, baskets) to suit your organizational preferences! The lower level rounds out with additional finished living space to create the family or rec room of your dreams, an additional 3pc bathroom, as well as a laundry room with newer Samsung washer and dryer. Finally, step out into the backyard to discover your own private sanctuary, equipped with a large deck that's perfect for BBQs and hosting, plenty of green space, along with 2 sheds to be able to store all of your outdoor equipment. Within walking distance to multiple elementary schools in the neighborhood and with close proximity to Hwy 401 for commuters, this warm and welcoming home has something for everyone and is waiting to be yours! (id:8999)
208 Paige Place
Kitchener, Ontario
Welcome to Bridgeport Living! Where modern elegance meets family-friendly comfort! Nestled on a tranquil cul-de-sac in the coveted Bridgeport neighbourhood of Kitchener, this spacious residence is tailor-made for your growing family's dreams. Step INSIDE and discover over 2840 square feet of luxurious open-concept living space, with 4 bedrooms, 4 bathrooms, and a convenient double-car garage. The heart of the home, a fully renovated kitchen, awaits your culinary adventures with its abundance of counter space, gleaming new appliances, dual sinks, wine cooler, and double skylights illuminating the stylish island. From here, enjoy seamless views of the dining room, family room, and lower-level living space, creating an inviting ambiance for entertaining or family gatherings. OUTSIDE, escape to your personal oasis where a sprawling interlocking patio gracefully wraps around to the front driveway. Whether you're unwinding by the cozy firepit or taking a refreshing dip in the expansive saltwater pool, every moment spent in this backyard paradise is a cherished memory in the making. Ascend to the UPPER LEVEL. Here, the primary bedroom beckons with its spacious layout and indulgent 4-piece ensuite bathroom, offering a tranquil sanctuary to unwind after a long day. Additionally, two other well-appointed bedrooms await, providing ample space for family members or guests. Adjacent to these bedrooms, is a convenient 4-piece bathroom. Additionally, the BASEMENT unveils a versatile in-law suite, complete with its own entrance, offering endless possibilities for accommodating guests, potential rental income, or simply providing an added private space. With its generous SIZE, recent UPGRADES, captivating SALTWATER POOL, and versatile IN-LAW SUITE, 208 PAIGE PLACE embodies the epitome of modern living. Don't miss the opportunity to make this your forever home – contact your Realtor today to schedule a showing and embark on the next chapter of your family's story! (id:8999)
397 The Country Way
Kitchener, Ontario
All-brick split entry BUNGALOW in family-friendly Country Hills West with all the right updates to make this your next home. Mennonite-built cabinetry with organizers in the custom kitchen, reno’d 2 years ago with upscale finishes, pot lights, and large format tile extending into the dining area. Warm, rich solid hardwood flooring (approx. 5 YO) flows throughout entry, stairs, living room & main hallway. Great curb appeal with coloured concrete drive (approx. 5 YO) and handy side-by-side parking for 3 vehicles. Sliding gate at fenced yard opens to a concrete pad ideal for up to 30 foot RV, boat, trailer or 4th car. A tinkerer’s dream, garage is heated, insulated, vented, and has SEPARATE ENTRANCE with removable railing and walk-down to lowest level for IN-LAW SUITE possibility. Three bedrooms with generous closet space, and primary bedroom features a two-piece ensuite bath plus a lit closet. Main bath has some updates, too. The downstairs footprint mirrors the upper level for exceptional functionality. There is a flex space, currently used as a spare bedroom. Bright games room with billiards table, shuffleboard, and gas fireplace. Binge on streaming services in the media room, complete with sound-damping ceiling tiles. You will be pleasantly surprised by the tasteful 3-piece lower bath, with fully tiled shower and elegant glass doors. Easy-to-clean Strassburger casement windows and newer entry door (approx. 6 YO) keep things energy efficient. A furnace-mounted steam humidifier and UV sterilization system, plus HRV, enhance health & comfort. Owned 3-year-old water softener and hot water heater. Main roof (2017) has 35 year shingles. Mostly native low-maintenance perennial gardens with mature flowering crab apple and red oak trees, supported by sprinkler system, at front yard. The fenced yard boasts a covered patio, gas line for BBQ, hot tub, fire pit, and 2 sheds. Just steps to schools, sports fields, and parks. A 3-way stop keeps traffic calm. Book your showing! (id:8999)
107 Glenroy Crescent
London, Ontario
Introducing this Quaint Multi Level 3 Bedroom Single Detached Home in the Safe Pond Mills Family Area. Surrounded by Natural Areas with Beautiful Walking Trails. Close to all the Amenities, Bus routes, Schools, and quick Access to the 401. The home Features a Main Floor Family Room with a Gas Fireplace and walkout to a Deck and Beautiful Landscaped Back Yard. Opportunity to enjoy many Backyard Summer days and nights. The Second Floor of this Multi Level Home Features a Living Rm/ Dining Rm combination with a large Front Window for Plenty of Natural Light. The Eat-In Kitchen is Roomy and Open to the Liv/Din Room. The three good sized Bedrooms are on the the Upper Level and with a 3piece Bath that Features a Walk-In Glass Shower. This move in ready home offers a Single Car Garage with Auto Door Opener and a Driveway that can park 2 Cars. Don't miss this Opportunity. (id:8999)
149 Uplands Drive
Kitchener, Ontario
As you approach this prestigious street, prepare to be captivated by the charm of this quality-built home on a 63' lot. Nestled in the sought-after Forest Hill neighborhood, this beautiful home has been professionally designed by an Interior Designer and has been featured in magazines. Meticulously maintained and ready for you to move in. From the moment you drive up, you’ll notice the pride of ownership. The lush gardens and inviting front porch, a place to savor your morning coffee while overlooking the park. Inside, the spacious living room boasts solid oak flooring and a large bay window. The formal dining room, with patio doors opening to the stunning backyard, invites gracious entertaining. The eat-in kitchen provides ample space for all your culinary creations. The generous bedrooms showcase impressive millwork and hardwood flooring. The 4th bedroom on the lower-level features new hardwood flooring and makes for a great office space. For leisure time, retreat to the updated family room with new carpeting and a gas fireplace. No need to go on a vacation just step outside to the backyard oasis, with low maintenance perennial gardens and fountain. The three-tier cedar deck with gazebo, creates an additional 650 sqft of outdoor living space to the home. Lower-level entrance creates the opportunity for multi family living. This centrally located home in an established neighborhood offers many conveniences, with a Catholic school across the street, and the public school a short 10-minute walk. All major shopping destinations such as Highland Hills Mall and the Sunrise Centre just to name a few, are minutes away. Commuting is a breeze, with quick access to the expressway (2 minutes) and a mere 8-minute drive to Downtown Kitchener’s Innovation District and 9-minutes to University of Waterloo. Surrounded by parks, trails and much more. Recent updates include a new water heater (2019), water softener (2020), furnace, and A/C (2019), along with 40-year shingles (2014). (id:8999)
1935 Sawmill Road N
Conestogo, Ontario
COUNTRY LIVING THAT EXUDES TIMELESS CHARM !! Welcome to the lovely village of Conestogo, only minutes from the City of Waterloo. Work in the city and live in the country. This century home has all the features you will be looking for with CUSTOM original wood work throughout. This freshly painted 4 bedroom and 2 full bathroom home has plenty of room for family gatherings and visiting friends which makes it a perfect entertainers dream or if you are looking to have space for everyone to have their own quiet space to enjoy. Large inviting living room with fireplace and stone surround. The open -concept kitchen is a harmonious blend of modern convenience and rustic allure . The family room with a second fireplace is perfect for entertaining with 2 different accesses to large rear back deck, covered hot tub ,BBQ area and peaceful, spacious private yard . Upstairs you will find freshly painted great sized bedrooms with tons of natural light with deep pocket windows. The Primary Suite has fantastic windows and natural light and 3 large closets which one is a walk in closet. 6 Car parking on the concrete driveway with a detached fully insulated and heated garage currently is used as a wood working workshop. A brand new fully insulated and heated bunkhouse sits in the rear of the yard for guest or family to enjoy all year long. Minutes to St Jacob's market, Golf (Conestoga Golf and Country Club, Grey Silo and Elmira),schools, quaint restaurants, trails, parks, Conestogo and Grand Rivers. Move away from the busy city and find your new slice of paradise. Book to view today! OPEN HOUSE SUNDAY MAY 12 2-4 PM (id:8999)
165 Duke Street E Unit# 311
Kitchener, Ontario
Simply the BEST VALUE in the city!! This spacious, stylish and well-located Loft gives you the best of urban living! This 3rd-floor unit in highly desirable Market Lofts puts you at the heart of the action in downtown Kitchener. The nearly 1,000 sq. ft. open concept floorplan is freshly painted and filled with natural light. The sprawling great room with Juliette balcony offers excellent versatility and plenty of space to entertain. The well-appointed kitchen features granite countertops, an undermount sink, and stainless-steel appliances. The large, bright primary bedroom includes twin closets, while an in-suite laundry room provides extra storage space. Recent upgrades include high end vinyl plank flooring in the bedroom (2023) and a new dishwasher (2023). The generous list of amenities includes underground parking (#25), your own storage locker (#60), an elevator, a party/meeting room, and a private picturesque courtyard. Steps from the Kitchener Farmers Market, restaurants, shops, the LRT and all that downtown Kitchener has to offer! (id:8999)
9 Sora Lane
Guelph, Ontario
BRAND NEW 2 STOREY CONTEMPORARY TOWNHOME WITH FINISHED BASEMENT!! Welcome to 9 Sora Lane at Sora at the Glade. As you step into this 3 bedroom, 3.5 bath townhome you will greeted by a bright foyer leading to the living room on the main floor and into the fully finished basement. Large windows in the living room provide lots of natural light while the wide hallways and soaring 9ft ceilings throughout the main level help to create an open feeling as you move into the open-concept kitchen and breakfast room. On the second floor, you will find a large master suite, featuring a walk-in closet and private 4-piece ensuite. 2 additional generously sized bedrooms and a 4-piece bathroom can also be found on this floor. Finally, you'll find a fully finished walk-out basement with another 4-piece bath! With parks, trails, and shopping all nearby, this home is one you simply cannot miss. Great incentives currently being offered including no development charges, no additional fees and a low deposit structure! **Photos of model home** (id:8999)
8 Sora Lane
Guelph, Ontario
BRAND NEW 2 STOREY CONTEMPORARY TOWNHOME WITH FINISHED BASEMENT!! Welcome to 8 Sora Lane at Sora at the Glade. As you step into this 3 bedroom, 3.5 bath townhome you will greeted by a bright foyer leading to the living room on the main floor and into the fully finished basement. Large windows in the living room provide lots of natural light while the wide hallways and soaring 9ft ceilings throughout the main level help to create an open feeling as you move into the open-concept kitchen and breakfast room. On the second floor, you will find a large master suite, featuring a walk-in closet and private 4-piece ensuite. 2 additional generously sized bedrooms and a 4-piece bathroom can also be found on this floor. Finally, you'll find a fully finished walk-out basement with another 4-piece bath! With parks, trails, and shopping all nearby, this home is one you simply cannot miss. Great incentives currently being offered including no development charges, no additional fees and a low deposit structure! Call today to book your private viewing! **Photos of model home** (id:8999)
126 South Parkwood Boulevard
Elmira, Ontario
LISTED TO SELL - NOW WITH FINISHED BASEMENT & A FULL APPLIANCE PACKAGE! Verdone Homes is proud to present their Semi Detached bungalow units. Welcome to 126 South Parkwood Blvd, in Elmira's Southwood Park Subdivision. This stunning home highlights main floor living with 2 beds, 2 baths, including a luxurious primary suite with walk in shower, main floor laundry, an eat-in kitchen with upgraded cabinetry, countertops and a large island. Located close to walking trails and farmland, this brand new beauty combines the serenity of small town living with the convenience of a 5 minute drive to Waterloo. Verdone Homes is a local builder with a reputation of integrity and quality craftmanship and they have pulled out all the stops with this one; partial stone on the exterior, hardwood flooring, stone countertops, electric fireplace with mantel and built in's, custom wood accent wall, elevated light fixtures, a complete appliance package, basement bathroom rough-in and an owned water heater. Act now to make this YOUR dream home. Available to view every Thursday 5:00 - 7:00 & Saturday 2:00 - 4:00. (id:8999)
128 South Parkwood Boulevard
Elmira, Ontario
Attn: Downsizers / Rightsizers. Pick your own finishes! Verdone Homes is proud to present their semi detached bungalow units. FULL APPLIANCE PACKAGE available for a limited time. Welcome to 126 South Parkwood Blvd, in Elmira's Southwood Park Subdivision. This stunning home highlights main floor living with 2 beds, 2 baths, including a luxurious primary suite with walk in shower, main floor laundry, an eat-in kitchen with upgraded cabinetry, countertops and a large island. Located close to walking trails and farmland, this brand new beauty combines the serenity of small town living with the convenience of a 5 minute drive to Waterloo. Verdone Homes is a local builder with a reputation of integrity and quality craftmanship and they pulled out all the stops with this one; partial stone on the exterior, hardwood flooring, stone countertops, electric fireplace with mantel and built in's, custom wood accent wall, elevated light fixtures, a complete appliance package, basement bathroom rough-in and an owned water heater. Act now to make this YOUR dream home. Model Home located at 126 South Parkwood Blvd. is now available to view every Saturday 2:00 - 4:00 or contact listing agent to arrange a private showing. (id:8999)
34 Euclid Avenue
Waterloo, Ontario
Meticulously Maintained Uptown Gem! Welcome to 34 Euclid Avenue, mere steps to all that uptown Waterloo offers. This three-bedroom, two-bathroom home, owned by the same family for over 50 years, combines modernity with the century charm found in the area. The grand-covered front porch greets you as you enter a classic floor plan. The living room and dining room adjacent to each other offer bright spaces with large windows which allow for ample natural light. Beautiful oak finishes are highlighted throughout this home but are especially noticeable on the original French pocket doors and cabinetry in the kitchen. The kitchen enjoys both newer quartz, stainless steel appliances, and intelligent cabinet storage. Beyond the kitchen is a well-crafted addition that includes a three-piece bath and an oversized family room with a gas fireplace. Access to the back deck is just beyond the patio slider. Upstairs are three bedrooms and another three-piece bath with a clawfoot tub. A walkup to an unfinished attic space and a peaceful upper veranda complete the second floor. Two separate finished basement spaces offer families loads of opportunities! The main basement, with direct access from the kitchen, is bright and has ample room, including storage units and utility space. There is a walkup from this basement to the driveway that is perfect for bringing in groceries. The second basement includes a laundry room, a hobby room, and a fantastic two-tiered rec room primed for entertaining! The tidy exterior spaces of the property offer a private deck, a peaceful patio, a garden shed with hydro, and an oversized garage fit for someone looking for a personal workshop. Waterloo Park, the Clay and Glass Museum, the library, Waterloo Towne Square, and restaurants galore are all just steps from your front door. This move-in ready home checks so many boxes and must be seen to appreciate the beautiful craftsmanship. Book your private showing before this one is SOLD! (id:8999)
35 Isaac Street
Elmira, Ontario
Welcome to 35 Isaac St., nestled in the charming community of Elmira, Ontario! This newly built and welcoming three bedroom, three bathroom family home offers the perfect blend of modern comfort, amenities and small town charm! This bright and spacious home boasts an oversized primary bedroom with walk-in closet, a luxurious ensuite along with two additional well-appointed and generous sized bedrooms upstairs! An open concept main floor leads to the newly built deck and fully fenced yard! This home offers easy access to schools, shopping / amenities, scenic trails / parks and easy access to Kitchener Waterloo allowing you to enjoy the best that small-town living has to offer while still being close to all the amenities you need! (id:8999)
55 Mooregate Crescent Unit# 12a
Kitchener, Ontario
1st time home buyers / investors !!! Great condo move in ready with VERY LOW CONDO FEES, Turn key investment in great neighborhood close to shopping , schools, transit, and highway access. Make this your new home or next purchase in your portfolio. Currently tenanted until June 10th (id:8999)
82 Weber Street S
Waterloo, Ontario
This is the opportunity you've been waiting for - a freehold, detached home that has the potential to be DUPLEXED. The main floor boasts two bedrooms and one full bath. The kitchen is large enough to eat-in and there's lots of cupboards. It's freshly painted throughout and is very bright with plenty of natural light. There's laundry on this floor. Access to the basement from the outside is via a separate side door. The basement has been recently renovated with new flooring and fresh paint. Down here you'll find a bedroom (with a new egress window), a good sized living/recreation room, a full bathroom, laundry machines, and another room that could be used for an office or storage. Close to shopping, on a bus route, plenty of parking, what else could you ask for? The yard is a good size.Don't wait this one won't last long. (id:8999)
10 Foxglove Crescent Unit# 43
Kitchener, Ontario
Fantastic FREEHOLD townhome in prime Laurentian Hills area of Kitchener! Whether you’re a first-time buyer, investor, or a young family looking for more space, you’ll appreciate that this home is in move-in ready condition and comes with 2 exclusively owned parking spots. This lovely, bright and freshly painted 2 bedrooms, 2 full bathrooms townhome is finished top to bottom with 2 WALK-OUTS. This convenient location is close to transit, schools, neighbourhood park, shopping and restaurants; with quick access to the express way, making it ideal for commuters. If you are looking for a sincere and private enclave community this home is a must see. (id:8999)
252 Shady Glen Crescent
Kitchener, Ontario
BACKING ONTO RAVINE LOT with WALK OUT LOWER LEVEL! This carpet-free 4 bed, 4 bath is the perfect place to call home. As you step into this home, you will be greeted by a bright and spacious foyer with 9ft ceilings that carry throughout the main floor, leading into an office with a large window and into the open dining room featuring a two-way fireplace that also becomes the focal point of the living room with build up shelves. The large, bright, eat-in kitchen features quartz countertops, a backsplash, an island with a breakfast bar, stainless steel appliances (including a new gas stove and fridge), and sliding doors, leading onto a wooden deck. Completing this main level is a laundry room and a convenient 2pc washroom. A hardwood staircase accented with elegant iron spindles leads you to an intimate seating area on the second level. 4 large bedrooms, featuring 3 walk-in closets can be found on this level including the master suite, a private retreat featuring a 5-piece ensuite with double sinks a bathtub, and a glass shower. The unfinished walk-out basement is a blank slate, awaiting your imagination and personal touch. This home wouldn't be complete without its amazing backyard, backing onto a wooded lot. No rear neighbors and unobstructed views of nature. (id:8999)
20 Station Square Unit# 216
Elora, Ontario
Introducing unit 216 at 20 Station Square, located in the heart of Elora. This beautiful property offers an open-concept layout flooded with natural light, creating a welcoming atmosphere from the moment you step inside. The spacious kitchen provides ample room for food preparation and entertaining, with a breakfast bar perfect for gatherings with friends. The living room is inviting, offering space for relaxation or hosting guests for conversations and games. Additionally, the property features a flexible space ideal for a home office or dining area. The primary bedroom impresses with full ceiling heights, a private balcony, an ensuite bathroom, and a walk-in closet, providing a tranquil retreat. A generous second bedroom and a two-piece bath offer versatility, with the option to expand to accommodate your family's needs. Residents of 20 Station Square enjoy unparalleled amenities, including a woodworking workshop, exercise room, guest suite, crafting room, and King Hall with billiards, darts, ping pong, and a library. Gather around the large fireplace with friends and family for laughter and cherished moments. With its array of attractive amenities and proximity to Elora's natural splendor, Unit 216 at 20 Station Square perfectly complements your lifestyle needs. Seize the opportunity to make this residence your new home! (id:8999)
GET AN AWARD WINNING AGENT

Local Expertise
Approachable
Sharp As A Tack
- Five decades in Waterloo Region.
- Knows all the neighbourhoods.
- Down to earth and easy to get along with.
- Professional and meticulous.
- Sweats the details so you don’t have to.




