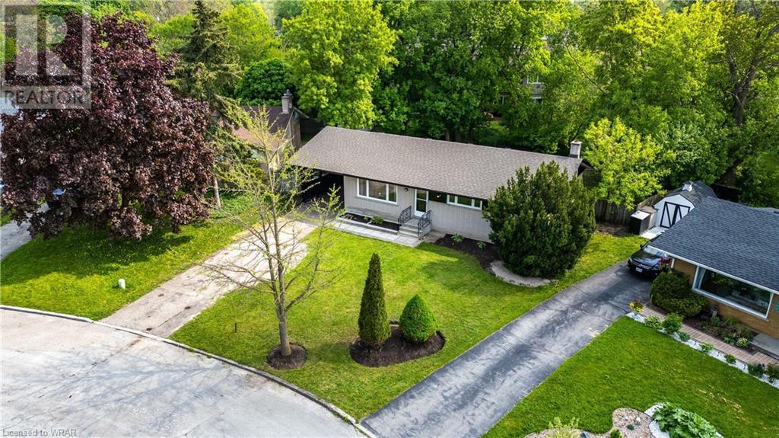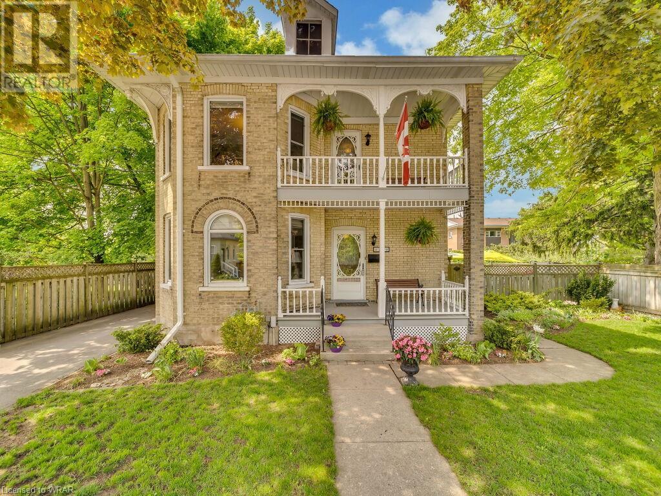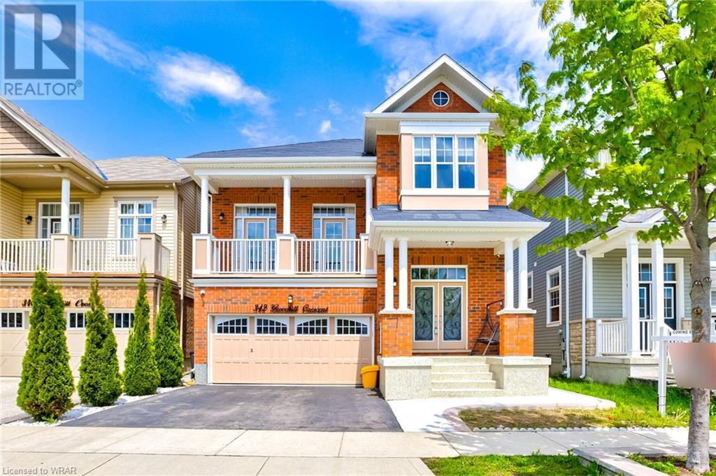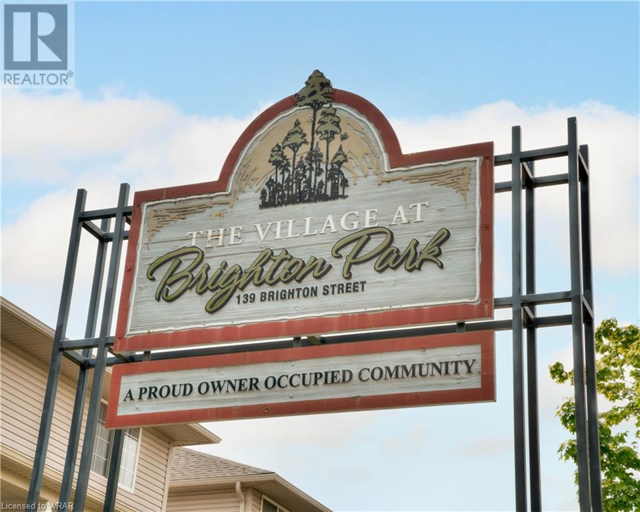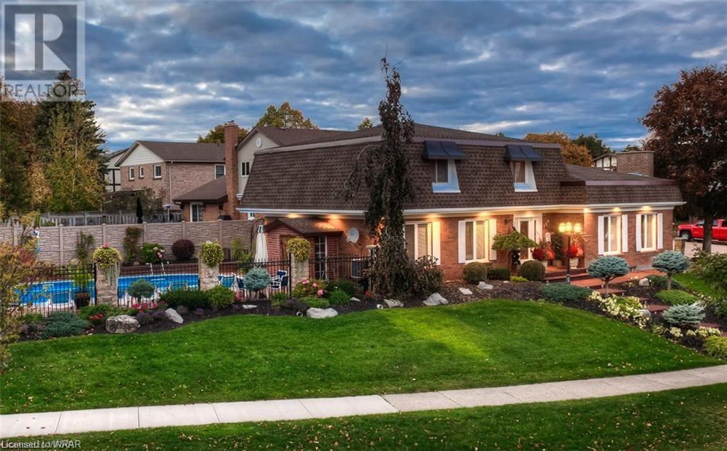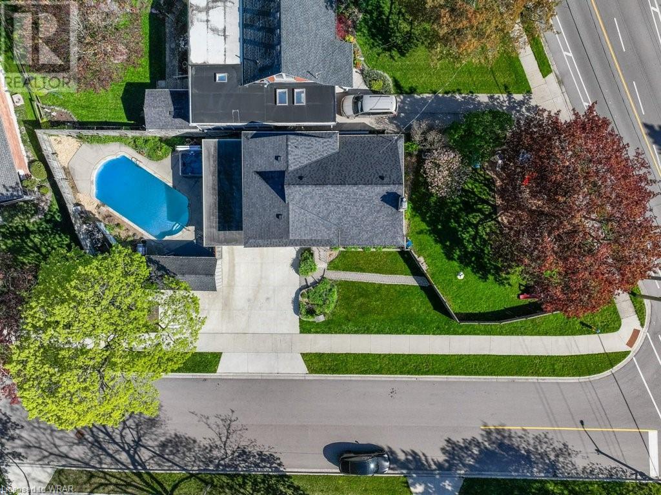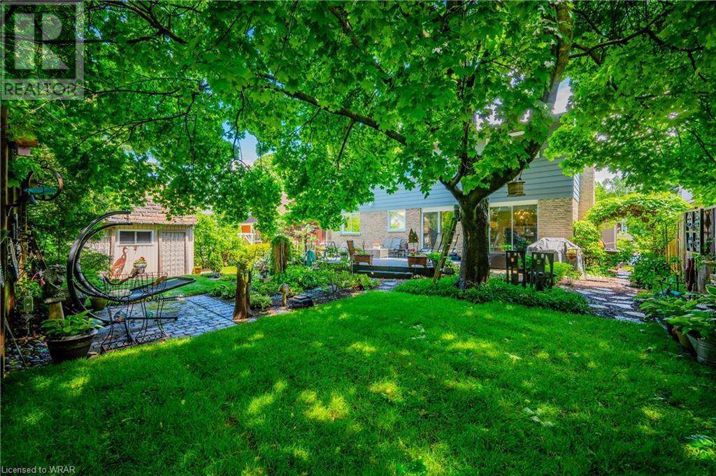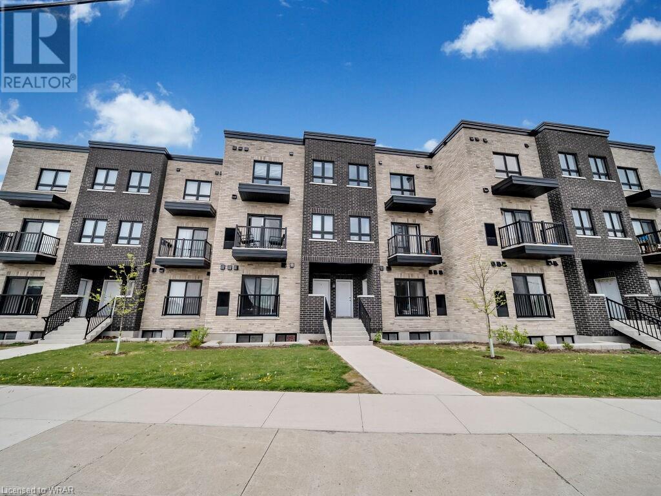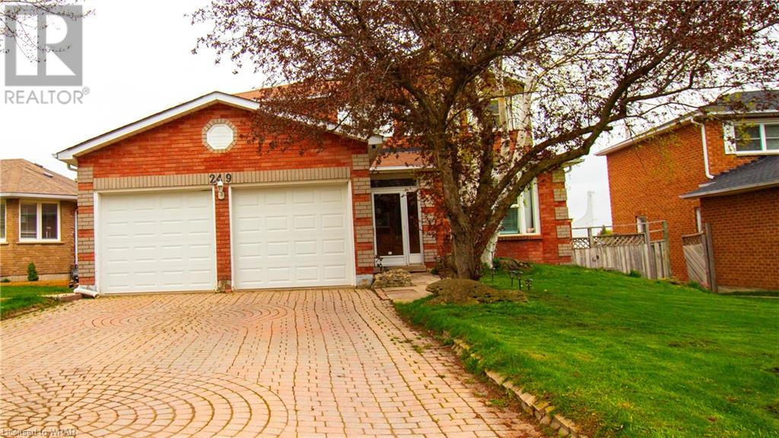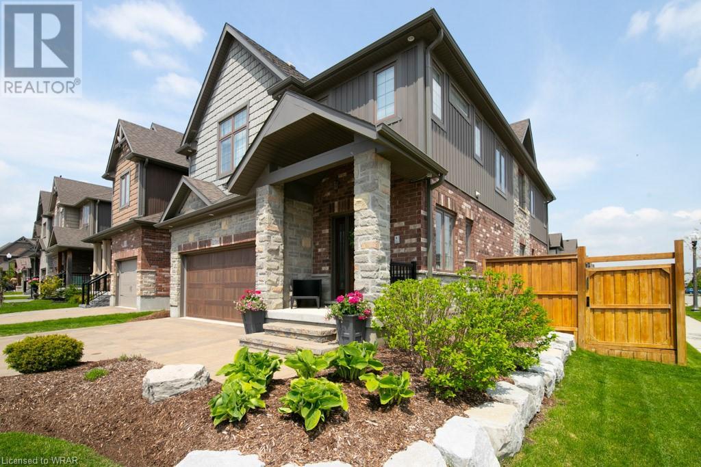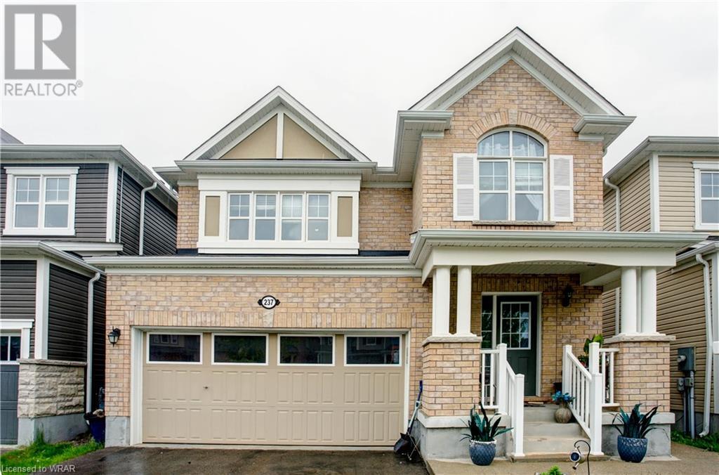Open Houses
LOADING
255 Willowdale Place
Waterloo, Ontario
WELCOME TO 255 WILLOWDALE PLACE! Situated on a large pie shaped lot on a small cul-de-sac in a family friendly neighbourhood. This wonderful carpet-free bungalow is perfect for a multi-generational family or can easily be converted into an income producing duplex. The home features 2 kitchens, 2 full bathrooms and 5 spacious bedrooms. The main level features large tile floors in the common areas, large newer windows throughout allowing for an abundance of natural sunlight. The living room is generous in size and flows well into the dining room which offers a beautiful stone wall piece, sliding doors to a large deck which was recently reboarded and upgraded with new black railing. The newer modern kitchen offers a double sink, plenty of cupboard and counterspace, undermount lighting and a picture frame window to overlook the large backyard. The main level bedrooms offer hardwood flooring, new closet doors, and lighting fixtures. The 4-piece bathroom offers a luxurious feel with his and her sinks and a built-in stand-up shower. The lower level has its own separate entrance from inside the single-car carport. The lower level is completely carpet free with tiles throughout. The eat -in kitchen is modern with plenty of newer appliances. The bedrooms are large and there is a roomy 3-piece bathroom. The pie shaped backyard offers tons of space to add a garden shed or a great place to have your kids enjoy. Notable updates: 2024: Eaves and downspouts, deck board and railings, 2 Stoves, main level lighting fixtures, freshly painted, closet doors, door fixtures/hardware. 2020: Furnace, roof, water heater, kitchens. Book your private showing today! (id:8999)
226 Dover Street S
Cambridge, Ontario
Welcome to 226 Dover Street S. This Cambridge home is located within a sought after historical community in Preston. Quietly nestled within a mature neighbourhood, this property is within walking distance to schools, parks, shopping, amenities and just minutes from the 401 and major highways. Boasting over 2,000 sq. ft. of finished living space, built in 1906, this home features original charm with intentional modern updates- to welcome todays modern family. The formal living room overlooks the front yard-featuring large windows that offer ample light. Just steps away find the dining room where all of your hosting begins. The updated kitchen boasts loads of counter space for meal prepping and ample cabinetry for storage- all overlooking the beautifully landscaped rear yard. Take one of the two staircases to the upper level where you will find four bedrooms, a full four piece bathroom and an oversized veranda-perfect for sitting with your morning coffee or watching the sunrise with a beverage. The lowest level offers a partially finished basement with a complete recreation room- fitted for games room or home office and laundry facility for your convenience. This home offers ample storage space- a detached garage, a large utility room and a spacious walk-up attic that can be converted into additional living space for your family. Surrounded by mature trees and beautifully manicured landscape, the rear yard is the perfect place to enjoy the summer months. First impressions are everything and this home will not disappoint. (id:8999)
342 Grovehill Crescent
Kitchener, Ontario
Welcome to 342 Grovehill Crescent, nestled in the heart of the family-friendly Huron Park neighborhood in Kitchener. This exquisite Mattamy-built home boasts a promising lifestyle of comfort. As you arrive, you're greeted by 2-car garage. Step through the inviting double door entrance into a grand foyer & The main level welcomes you with soaring 9ft ceilings, Hardwood flooring & upgraded light fixtures that add a touch of elegance to every corner. Main level laundry room adorned with cabinets, complemented by a stylish 2pc bathroom for added comfort. The expansive living room filled with natural light through wall of windows, creating an inviting ambiance for relaxation. Fully upgraded kitchen featuring Granite countertops, trendy backsplash, SS Appliances, custom cabinets & a pantry that elevates functionality to an art form. Adjacent, the dining area sets the scene for unforgettable meals shared with loved ones. The Upper level offers an extraordinary family room, offering versatile flex space with an impressive 18ft ceiling crowned by an enclosed balcony. 3 generously-sized bedrooms, each adorned with ceiling fans for optimal comfort. The master bedroom is a sanctuary of luxury, boasting a walk-in closet & a lavish 5pc private ensuite. 2 additional bedrooms share a well-appointed 4pc bathroom, completing this level with style & grace. Unleash your imagination in the unfinished basement, offering limitless potential for customization with its 9ft ceilings, rough-in bathroom & large windows. Outside, with no rear neighbors, offering a ravine lot & a fully fenced yard with concrete, ensuring low maintenance & endless opportunities for outdoor enjoyment. This area offers a wealth of amenities including RBJ Schlegel Park, Hewitt Park, Janet Metcalfe School within few minute walk, easy access to Highway 401. With proximity to Recreational parks, trails, grocery stores, pharmacies, public transit & more, every convenience is within reach. Book your showing Today! (id:8999)
139 Brighton Street Unit# 10d
Waterloo, Ontario
Excellent opportunity for investors, first time home buyers, professionals and downsizers. Great location vibrant heart of Waterloo minutes to Laurier & WLU Universities and minutes to the expressway to the 401. Relax and take a stroll down the trails, shopping, Waterloo Rec. Centre or stop into one of many restaurants. Welcome to this well managed, quiet, mature friendly community “ The Village at Brighton Park”. This freshly painted with upgrades (light fixtures, new kitchen counter, sink & Facet) unit has large windows giving lots of light throughout. 2 bedroom 1 bath with in suite laundry. 1 exclusive parking spot is included in the condo fees with additional spots available at a cost if needed. A must see! (id:8999)
130 Lower Canada Crescent
Kitchener, Ontario
ABSOLUTELY STUNNING 3 BEDROOM, 4 BATHROOM FAMILY HOME BEAUTIFULLY LOCATED ON A QUIET CRESCENT IN KITCHENER'S DESIRABLE PIONEER PARK!! Perfect for a growing family – you'll have endless summer days and nights in your own private resort! The gorgeous backyard is perfect for pool parties and entertaining with it’s inviting heated in-ground salt swimming pool with custom stamped concrete patio, change house & pump house, amazing landscaping and waterfall. Featuring a custom awning and a beautiful pergola, there is also a exterior wall mount for your TV: Imagine movie night - while floating in your pool! Inside the home you will love the beautiful renovated kitchen featuring stainless steel appliances and induction cooktop. Imagine cozying up in your family room to the warmth of your wood burning fireplace! Then – retire to your opulent oversized primary bedroom suite – complete with superbly luxurious resort style ensuite featuring double jacuzzi tub & a party-sized custom stand up shower. The spacious finished basement features a full bathroom and plenty of space! The home has many recent upgrades including: New rec room carpet (2019), Custom awning/pergola (2022), Upstairs windows (2022) and features a safe and secure WIRED security system (unlike wifi - it cannot be hacked), electrical panel (2019), engineered hardwood in dining room & family room (2019). Walking distance to Pioneer Park Shopping Ctr and your very own Tim Hortons! Hurry - act fast! (id:8999)
3740 Mangusta Court
Innisfil, Ontario
For more info on this property, please click the Brochure button below. Escape to an amazing lifestyle At Friday Harbour Resort! A Rare Opportunity To Own A Luxurious home in this Exclusive Gated Community. You will find this 3-Storey Villa on Mangusta Court Island with 4 bedrooms, 4 Upgraded bathrooms, accessible by boat or car; This exquisite waterfront home boasts an array of sleek eye catching finishes; Thoughtful open plan layout; Main and second floor showcase large gathering areas with high end in-ceiling speakers; A bright kitchen with granite counter top, High end stainless steel appliances; Main floor entrainment/wet bar/customize cabinets and heated flooring; Huge Master Bedroom with walk-out to a large private terrace with captivating views of marina and promenade; Upgraded 10 Meter Private Boat Slip with electricity/water pedestal for your boat and 2 PWC; Elevator; Natural gas fireplace; remote control Blinds on all floors; 2 car garage and drive way for 4 additional cars; HVAC owned: no equipment rental fees; Direct Water-Front Access; Golf Course, 200 Acre Nature Trail; Beach & Lake Club,; Land & Water Sports; Year-Round Activities & Events; Private Golf Course, Club/Spa/Wellness Center; Tennis & Basketball Court; Private Pool On The Island; Marina & Harbour Master; Exciting Shops & Restaurants; This is not just a home; it's a Lifestyle of privacy and luxury on affluent Mangusta Island at Friday Harbour Resort. Total common element fee per month $450, basic lake fee per month $291. Yearly basic resort lake fee $5500. (id:8999)
250 Royal Street
Waterloo, Ontario
Welcome to 250 Royal Street. This gorgeous multilevel home, located within walking distance of Uptown Waterloo, is truly a unique property. The home features 3 bedrooms and 3 bathrooms, all updated thoughtfully throughout. As you enter, you will find yourself in an open concept living area with a stone fireplace and beautiful window walls that allow natural light to seep in and overlooks one of two private backyard spaces. Just off of this space is the kitchen/dining room with feature wallpaper and lighting. The kitchen has been updated with top-of-the-line built-in stainless appliances and ample cabinetry space. Up just a few stairs, you'll discover two sizable bedrooms, both with large windows and great closet space. Shared between these bedrooms is an eclectic 70s-themed bathroom, updated with modern finishes. Venture up a few more steps to find the primary suite, a charming room with a large window overlooking the backyard tree lines. In the lower levels of the home, you'll find a stunning sunroom with a complete window wall overlooking the pool and what can only be described as an oasis. This room is the perfect place to cozy up in front of the fireplace or gaze out at your pool. The backyard is an entertainer's dream, complete with an indoor-outdoor tiki bar, top-of-the-line hot tub, and in-ground pool, providing the ideal setting for relaxing in the summer or winter weather. Back inside, off of the sunroom, go down four more steps to a secondary living space accompanied by another 3-piece bath, currently set up as a movie room but perfect for a home office, kids' toy room, or additional bedroom. You do not want to miss this opportunity! (id:8999)
337 Beechlawn Drive
Waterloo, Ontario
How amazing would it be to live in a neighbourhood with a community pool, tennis courts, good schools and walking distance to shopping, transits and parks??? WELL HERE IT IS! Not only is the community around this home amazing the home itself has been updated on the main floor ONLY 2 YEARS AGO!!! Once you walk into the front doors there's a large coat, shoes, boots closet and right off the door to the garage and laundry room! Great MUD ROOM!! The flooring throughout the main level is BEAUTIFUL MAPLE HARDWOOD that creates a warm and homey feel! With a FORMAL DINING ROOM, right off the LARGE BEAUTIFULLY RENOVATED KITCHEN, that has SO much storage and a BUILT IN DESK, you won't ever want to leave! The LIVING ROOM IS A GOOD SIZE WITH A FIREPLACE AND LARGE WINDOWS FOR NATURAL LIGHT! Upstairs are 4 good sized Bedrooms, all freshly painted, the Primary Bedroom has an ENSUITE BATHROOM, WALK IN CLOSET AND 2 OTHER CLOSETS!! You don't want to miss the newly installed 2 SUNTUNNELS for that extra Natural Light! Down to the FULLY FINISHED BASEMENT, that includes a FULL BATHROOM, DEN, BEDROOM AND LIVING SPACE, there's room for everyone! Through the Sliding Doors off the Kitchen you'll be welcomed by Nature, LOW MAINTENACE GARDENS and an expansive deck. Make sure to say hi to the KOI FISH AND FROGS that come for a visit! Don't miss this opportunity to make this BEECHWOOD HOME your own! (id:8999)
600 Victoria Street S Unit# 16
Kitchener, Ontario
Welcome to 6VIC Condos at 600 Victoria Street S Suite 16. This beautiful newly built stacked townhome is nestled in a highly desirable neighbourhood of Kitchener. Boasting over 1,000 sq. ft. of finished living space, this home is perfect for first time buyers, investors or those looking to downsize. With an impressive open concept floor plan, the living, dining and kitchen spaces are perfect for hosting and entertaining. Providing sleek and modern details and finishes throughout- the stunning kitchen features Quartz countertops, SS under mount double compartment sink, an upgraded faucet with dual spray, modern cabinetry, contemporary baseboards and quality flooring. The lower level offers a primary bedroom with a walk-in closet, a second bedroom, a full four piece bathroom with matching Quartz counters and a laundry room for your convenience. With lots of natural light, ample closet space, an exclusive parking spot and a common bike storage space, this home is completely move-in ready, waiting for you to unpack your bags. Surrounded by schools, shopping, restaurants and amenities and steps from public transit. Everything you could possibly need is just minutes away. Welcome to maintenance free condo living. (id:8999)
249 Edenwood Crescent
Orangeville, Ontario
Lovely house near schools and shops on a mature street in the town with no neighbours behind. Excellent curb appeal with four parking spaces and a two-car garage with a home entrance. A spacious entryway that opens to a traditional floor layout. Convenience and accessibility are prioritized in the main floor design, which includes a laundry room to improve daily life. Fantastic sized living/dining area separated from the remodelled bathrooms, upgraded custom kitchen with granite counter tops, new flooring, and a walkout deck that leads to huge entertainer's fenced yard. The owner has taken good care of this house, which has warm, loving rooms throughout. For entertaining and accommodating large living demands, the lower level is perfect. A large recreation area and additional living space are added by the finished walkout basement. Pool removed 2024. (id:8999)
259 Falconridge Drive
Kitchener, Ontario
Welcome to 259 Falconridge Dr, where luxury meets functionality in this stunning home boasting countless upgrades. With 4 bedrooms and 4 baths, this residence offers spacious living at its finest. Step through the spacious foyer adorned with polished porcelain tile, setting the tone for the grandeur within. The impressive living/dining room features gorgeous hardwood floors and a gas fireplace, perfect for cozy evenings with loved ones. The chef's dream kitchen awaits, equipped with granite counters, built-in appliances, an island with breakfast bar, butler’s pantry, glass backsplash, and a custom wine rack. A convenient mudroom provides access to the pristine double garage with an epoxy floor, while a handy powder room completes the main level. Retreat to the large primary room accompanied by a luxurious 5-piece ensuite. Two additional bedrooms and a bonus room offer versatility and potential. The laundry room stands out with built-in cabinets and granite countertops. The basement is an entertainment hub, featuring a theatre room with surround sound, wet bar, bathroom with heated floors, and a fifth bedroom complete with a Murphy bed. Stay fit in the dedicated workout room, while smart home technology adds convenience with integrated blinds and lighting for effortless control. Outside, the meticulously designed backyard oasis awaits, offering relaxation and entertainment year-round. Enjoy heated covered porch, expansive deck with an outdoor kitchen with a keg tap. Immerse yourself in leisure with a hot tub, practice your putting skills on the green, or by scaling the rock wall. Gather around the gas fire pit on the patio for cozy conversations beneath the stars, enhanced by outdoor speakers. Located just steps from Grand River trails, Kiwanis Park, Grey Silo Golf Course, excellent schools, and amenities, 259 Falconridge Dr offers the perfect blend of luxury and convenience. Schedule your showing today and experience the epitome of upscale living. (id:8999)
237 Shady Glen Crescent
Kitchener, Ontario
If you are in search of a home with an in-law suit or rental income potential, look no further than 237 Shady Glen. Situated in the desirable Huron park community. Enjoy aproximately 3300sqf of finished top to bottom living space. The main floor offers a practical open concept layout with 9ft ceilings, hardwood flooring and an abundance of natural light making this home bright and welcoming for your many gatherings. The open concept kitchen has a considerable amount of cover space. Sliding patio doors. This home offers 3 bedrooms + a loft upstairs. 3.1 bathrooms throughout and carpeted floors upstairs. The master bedroom is bright and spacious. It provides a perfect blend of comfort, luxury and privacy, featuring 2 walk-in closets with a spacious ensuite bathroom. The laundry room is located on the upper floor for your convenience. The fully finished basement has a separate entrance and is equiped with an accessory apartment fully built to help with the mortgage.. It has 1 bedroom plus a den that can be used as an extra bedroom. Available parking for 4 cars.. This must-see home will not disappoint! (id:8999)
GET AN AWARD WINNING AGENT

Local Expertise
Approachable
Sharp As A Tack
- Five decades in Waterloo Region.
- Knows all the neighbourhoods.
- Down to earth and easy to get along with.
- Professional and meticulous.
- Sweats the details so you don’t have to.




