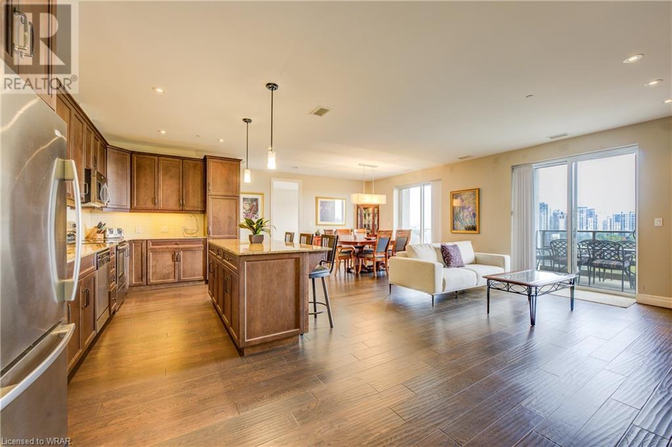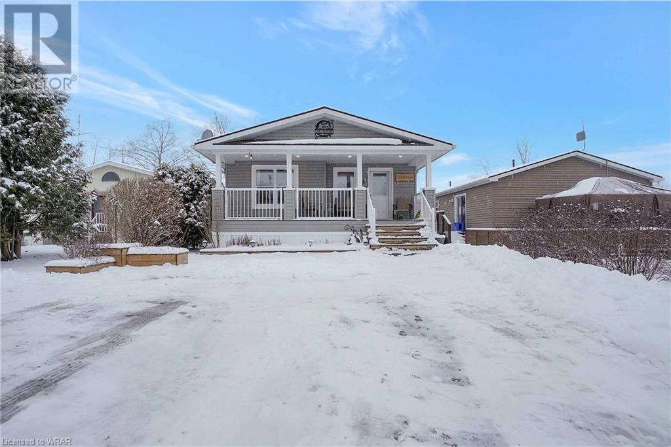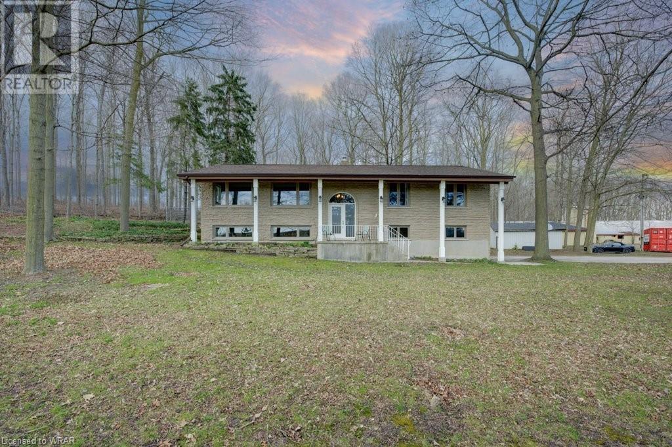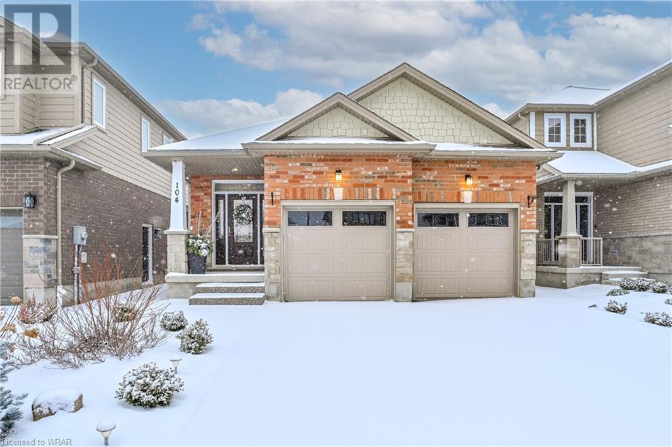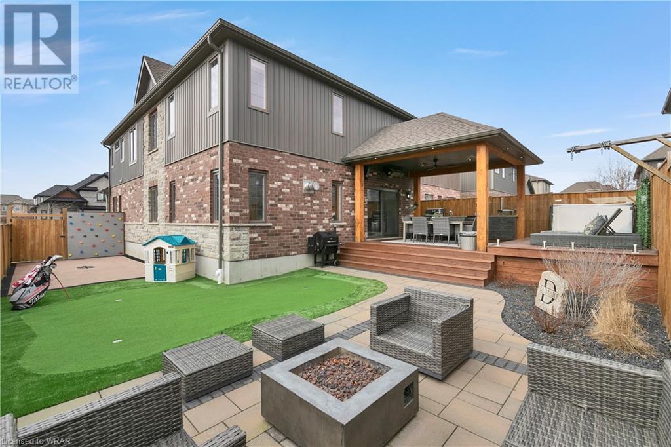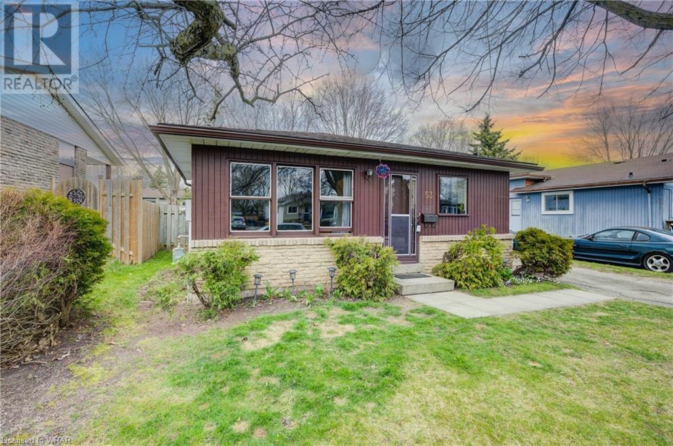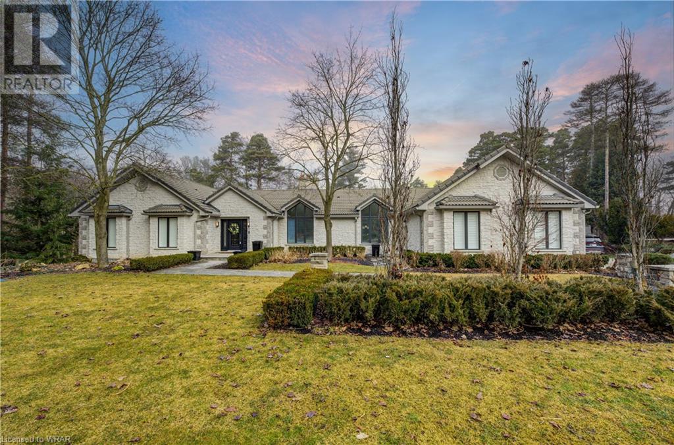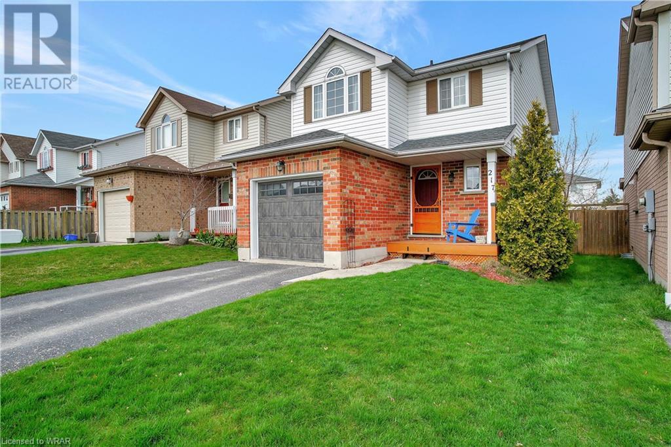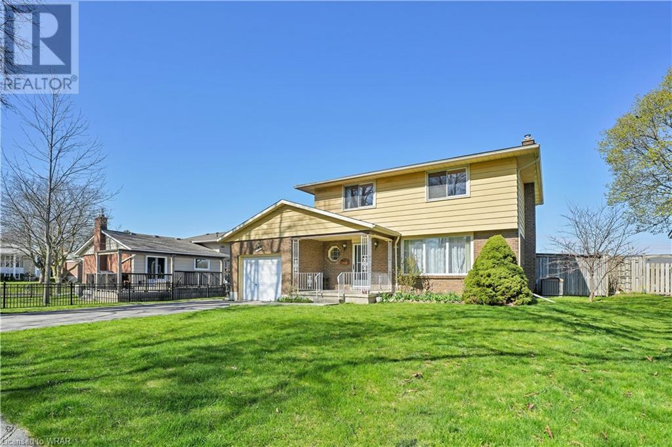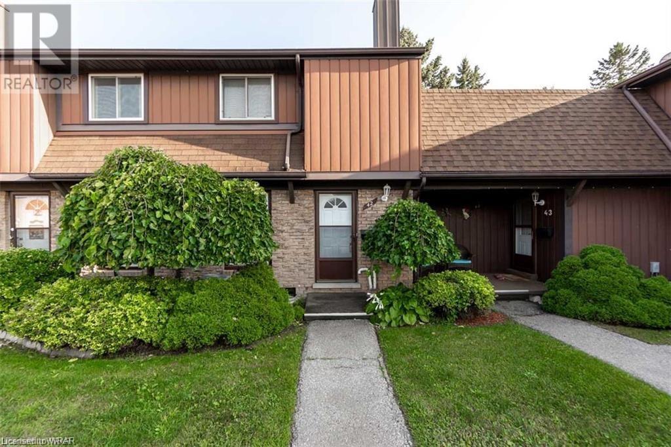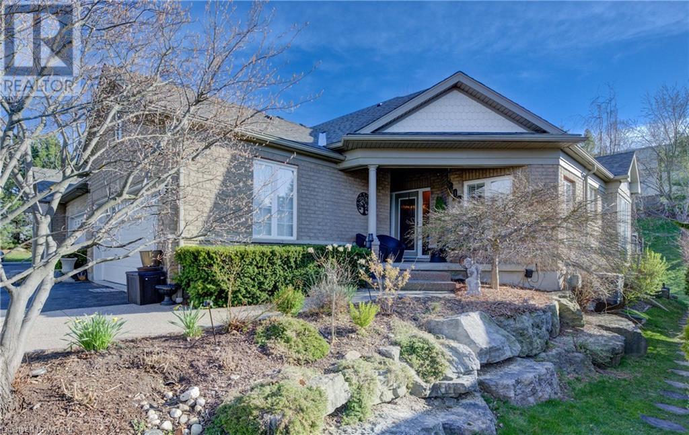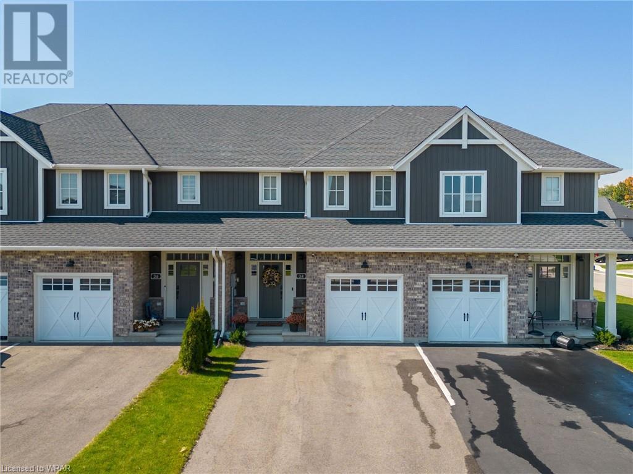Open Houses
LOADING
223 Erb Street W Unit# 703
Waterloo, Ontario
Downsize, without compromise. Ideally situated at the corner of Erb & Westmount, the Westmount Grand is an elegant, prestigious living opportunity for those seeking upscale finishes, amenities and space, without sacrificing location. This is a very unique condo set-up--ALL UNITS PAY THE SAME CONDO FEE, regardless of size like this larger unit. Two owned parking spaces side-by-side and storage locker with their own titles/deeds, bring added value to a savvy buyer. Rich wood cabinets, classic backsplash and granite counters, stainless appliances, and island with eat-at breakfast bar make the open-concept kitchen an efficient and enjoyable space. In-suite laundry with extra cupboards. Two generous bedrooms, include a primary bedroom with nook, ideal as an office space. Handy walk-through closet connects to the 5-piece ensuite bath featuring tile floors, soaker tub, in addition to elegant glass shower, and twin sink vanity with stone top. Sliding pocket doors provide privacy. Main Bath with glass shower, granite-topped vanity and tile flooring serves the second bedroom and guests. The discerning buyer will notice touches like tall ceilings, extra-tall doors, wide mouldings, and engineered hardwood flooring. Builder floor plan is 1684 sq feet plus 187 sq feet balcony with treetop views of Uptown Waterloo. Great natural light and panoramic vistas from large windows. Duct mounted humidifier installed to help combat the dry winters. Unparalleled location, a short distance to Waterloo Park, restaurants, shopping, transit, hospitals, and more. Amenity-rich building with: spacious gym; separate men's/women's steam rooms in well-appointed shower rooms; a comfortable lobby/library area with grand piano; a party room and rooftop patio with BBQ and stunning sunset views; bike room; car wash bay. Heated ramp to visitor parking and main entrance. Handicap accessible main entrance. Visit Westmount Grand for a care-free and elegant condo lifestyle choice (id:8999)
1429 Sheffield Road Unit# 6 Willowdale
Hamilton Twp, Ontario
Welcome to 6 Willowdale in the sought after community of John Bayus Park. This one owner modular home has been meticulously maintained. Built in 2015 this home offers a large kitchen, dining area with built in dishwasher, microwave, fridge, stove, and island providing loads of counter space. Bright open concept living room with gas fireplace leading to kitchen, built in mantel, slider off kitchen leads to large deck with gazebo perfect for entertaining. Second bedroom could make for a great office space, two (2) sheds, double car driveway, access to Community Centre, playground, ponds, pickleball court, and activities galore. Low lease fee makes for a great opportunity to own a home, and travel as well. (id:8999)
110 Peel Street
West Montrose, Ontario
Country living near the city! This one-of-a-kind 5 acre property has two houses for you and your family to enjoy. House one is a raised bungalow boasting hardwood floors, vaulted ceiling in the living room and refreshed kitchen, along with new doors and windows. The main level is completed by 3 bedrooms, 2 full bathrooms, and sunroom/back porch. The lower level includes a large recreation room, powder room, bright laundry area, and access to an attached double garage. House two is a bungalow with kitchen, living room, 3 bedrooms and a 4 piece bathroom upstairs. Downstairs, you’ll find an additional kitchen, living area, full bathroom, and 2 bedrooms. As a bonus, there’s also a bunkie for additional living space/office and a huge barn for storage. Both houses are heated and cooled by separate geo-thermal units and have their own septic’s, while the fully insulated bunkie is efficiently heated with electric baseboard. Many property enhancements have already been made and maintained. The possibilities for this property are endless! All you have to do is make this your home! For your convenience, this property is located 12 minutes from Conestoga Mall, 20 minutes from downtown Kitchener, and minutes from Elmira and St. Jacob’s, so you’re close to many places of interest in the region. (id:8999)
104 Challenger Avenue
Ayr, Ontario
Welcome to the peaceful town of Ayr. This beautiful, quality, custom-built Wrighthaven bungalow features an open concept main floor, formal dining room, 3 bedrooms, 3 and 1/2 bathrooms and the garden to have fun with family and friend. The long, inviting double-wide driveway leads to the professionally landscaped, low-maintenance front and back gardens, stamped concrete sidewalks, composite deck, hot tub, gazebo and attached 2 car garage. No expense was spared on this custom design and the quality of workmanship is evident throughout, including cabinetry, quartz, upgraded porcelain tile, rounded corners and hardwood floors throughout the home. Practical layout with main floor master bedroom, additional large bedroom and both with private bathroom privilege. The kitchen features new custom cabinets, walk-in pantry, new stainless steel appliances, quartz countertops, modern backsplash and opens to the spacious living room with access to the backyard, front porch and in the garden to have fun with family and friends. The basement includes 1/2 bath, large bedroom with attached bathroom, game room and family room. Possibility of adding a 4th bedroom, if you wish. Large space for potential in-law accommodation. There is nearby shopping, 8 min drive to Pinehurst Lake Conservation area and easy access to the 401, 403 and several cities including K-W, Cambridge, Paris, Brantford and Hamilton. You won't want to miss this one! (id:8999)
259 Falconridge Drive
Kitchener, Ontario
Welcome to 259 Falconridge Dr, where luxury meets functionality in this stunning home boasting countless upgrades. With 4 bedrooms, 4 bathrooms and 3700 sqft of living space, this residence offers spacious living and diverse possibilities for many different families. Step through the foyer adorned with polished porcelain tile, setting the tone for the grandeur within. The impressive living/dining room features gorgeous hardwood floors and a gas fireplace, perfect for cozy evenings with loved ones. The chef's dream kitchen awaits, equipped with granite counters, built-in appliances, an island with breakfast bar, butler’s pantry, glass backsplash, and a custom wine rack. A convenient mudroom provides access to the pristine double garage with an epoxy floor, while a handy powder room completes the main level. Retreat to the large primary room accompanied by a luxurious 5-piece ensuite. Two additional bedrooms and a bonus room offer versatility and potential. The laundry room stands out with built-in cabinets and granite countertops. The basement is an entertainment hub, featuring theatre room with surround sound, wet bar, bathroom with heated floors, and a fifth bedroom complete with a Murphy bed. Stay fit in the workout room, while smart home technology adds convenience with integrated blinds and lighting for effortless ambiance control. Outside, the meticulously designed backyard oasis awaits, offering relaxation year-round. Enjoy the heated covered porch, expansive deck with an outdoor kitchen with a keg tap. Immerse yourself in leisure with a hot tub, practice your putting on the green or scale the rock wall. Gather around the gas fire pit on the patio for cozy conversations beneath the stars, enhanced by outdoor speakers. Located just steps from Grand River trails, Kiwanis Park, Grey Silo Golf Course, excellent schools, and amenities, 259 Falconridge Dr offers the perfect blend of luxury and convenience. Schedule a showing to see the epitome of upscale living. (id:8999)
53 Belcourt Crescent
Guelph, Ontario
** PUBLIC OPEN HOUSE: Saturday April 27th, 1-3pm **This wonderful family home has 3 bedrooms, 2 bathrooms, and is located on a quiet, child safe crescent. The 4 finished levels of this backsplit offer plenty of space and enjoyment including a convenient basement walkout. The kitchen boasts white quartz countertops and the stainless-steel appliances will be loved by the chef in the family. Upstairs are the generous sized bedrooms as well as the updated 4-piece bathroom with a wide granite countertop so you’ll always have room for your essentials. The lower level has an open floor plan with a spacious Rec room, complete with a wood burning fireplace. Throw on some logs and listen to the crackle of the fire on those cold winter nights. The office den on this level is great when you’re working from home and comes with a built-in desk & floor-to-ceiling bookshelves for all your storage needs. Step outside through the sliding doors and onto the large patio that is perfect for relaxing & BBQing with your family and friends. The fully-fenced back yard is ideal for keeping an eye on the kids & pets and the storage shed will fit all of your gardening tools. On the lower level there is a 3-piece bathroom that will be appreciated by your guests or the teenager who wants their privacy. Lots more storage space as well as a workshop area with a workbench can be found here. This property is conveniently close to schools, a bus route, walking trails, shopping centers, the West End Rec Center, and Costco. Quick access to Hwy 7, Hwy 401, Kitchener and Cambridge. Come for a visit today! (id:8999)
988 Stonebrook Road
Cambridge, Ontario
Step into luxury at 988 Stonebrook, an exquisite estate nestled on almost an acre of professionally landscaped lawn and garden in one of Waterloo's most prestigious neighbourhoods. Conveniently located near the 401 and all amenities, this residence offers a combined measurement of over 5700 square feet in living space. The main floor features three spacious bedrooms, including a magazine-worthy primary bedroom with a large en-suite boasting heated marble floors and a full walk-in closet. The professionally designed kitchen is a chef's delight, equipped with top-of-the-line appliances, including Miele double wall ovens and a Thermador cooktop. The double-sided fireplace extends the ambiance and comfort into a large living and dining area, creating a perfect space for entertaining. The basement walkout adds an additional dimension to this luxurious home, offering three more bedrooms, including a secondary primary with a spacious 4-piece ensuite, walk-in closet, and den. The lower level also features a large living area with a modern gas fireplace, a dinette, and a kitchenette for added convenience. An office, a 3-piece washroom, a laundry room, and a rec room complete the well-appointed basement space. The walkout leads to your backyard oasis, surrounded by mature trees and featuring a pool, deck, and covered gazebo with a fireplace—an ideal setting for both entertaining and unwinding. The heated triple garage, Marley tile roof, and programmable irrigation system add a touch of sophistication, making this residence not just a place to live but a statement of your lifestyle. The brand-new furnace, equipped with 3 zones and 3 smart Ecobee thermostats, ensures optimal comfort throughout the entire home. Don't miss the opportunity to make this exceptional property your own, where luxury, comfort, and style converge in perfect harmony. (id:8999)
217 Pastern Trail
Waterloo, Ontario
Welcome to 217 Pastern Trail - a 3 bed, 3 bath detached home located in the sought after neighbourhood of Lexington Village in Waterloo. Inside this carpet-free home you will be welcomed into the open-concept main floor which is perfect for hosting friends and family and features inside entry from garage, powder room, updated kitchen with stainless steel appliances and quartz countertops, dining nook and huge family room. There are sliding doors off of the family room leading to a covered deck in your private, fully fenced back yard. Here you can sit outside out of the sun, on a rainy day or BBQ in any weather. Upstairs are 3 good sized bedrooms, including a spacious primary suite with a walk in closet. The main bath is a 4 pce with double sinks. The basement is fully finished as well with unique features and has a bar for entertaining, a rec room and second powder room. Close access to the highway, RIM Park, shopping, great schools and universities! (id:8999)
67 Parkview Crescent
Kitchener, Ontario
This clean, well cared for home has been in the family for approximately 50 years and is in original condition. The bones of this home are solid with updated windows, newer furnace, and new roof. Perfect for an investor, handyman or someone to add their personal touches. Quiet Stanley Park location close to the mall, transit, and schools. (id:8999)
235 Ferguson Avenue Unit# 42
Cambridge, Ontario
**OPENHOUSE SAT/SUN APRIL 27/28TH 2-4PM** Welcome to this Beautifully Renovated 2 Bedroom 2 Bathroom 2 Storey Townhome! This property is perfectly suited for young families, investors, empty nesters, and young professionals alike, offering easy maintenance-free living with an affordable condo fee. Nestled in the desirable area of North Galt, this home is just minutes away from schools, shopping centers, parks, churches, and more, ensuring both convenience and quality of life. Boasting 1,440 sq. ft of turn-key ready living space, this condo presents an exceptional opportunity for a vibrant and fulfilling lifestyle. Luxury laminate flooring throughout for both elegance and durability. The bright and spacious kitchen features stainless steel appliances and connects to the adjoining dining room, perfect for hosting gatherings. Step into the large living room with a walkout, offering a seamless transition to the outdoors. Revel in the privacy of your backyard, enclosed by a brand new fence, providing a tranquil retreat for relaxation and entertainment. Upstairs, discover two bedrooms, including a king-size master bedroom, and a beautiful 4-piece main bathroom, offering comfort and convenience for daily living. Venture downstairs to find additional living space in the fully finished basement rec room, ideal for family movie nights or cheering on your favorite team and a 3 pce Bathroom with stand up shower for the finishing touch. The meticulous attention to detail and care in this home is evident at every turn, promising a comfortable and inviting living experience. Plus, enjoy the convenience of designated parking right in front of the home, with the option for extra parking spaces for a nominal fee when available. Shows AAA! (id:8999)
803 Creekside Drive
Waterloo, Ontario
A highly sought-after neighborhood, this 3+ bedroom end unit, carpet-free FREEHOLD residence boasts an array of features that cater to comfort, convenience, and a touch of luxury. Bedrooms are thoughtfully designed, each spacious and inviting catering to families or retirement. The master suite is a true retreat, complete with an ensuite bathroom (2021) and walk-in closet space. An additional room in the basement serves as a dedicated office space, ideal for those who work from home or require a quiet study area. The exterior of the home is just as impressive as the interior, roof completed 2022, featuring a long, professionally landscaped front lawn and backyard. For the environmentally conscious and tech-savvy, the double car garage is wired for 220V EV charging (2023). This home has been meticulously maintained and well cared for, evident in both its aesthetic appeal and structural integrity with professional weekly cleaning. With no condo fees, this property not only represents a luxurious living space but also offers great value and efficiency. This exceptional home is a rare find in a prime location, combining modern amenities, a quiet street, many nearby schools, and the convenience of urban living. Whether you’re entertaining guests, working from your home office, or enjoying a quiet evening, this property meets all. This home has undergone some upgrades such as hardwood stairs and wrought iron staircases (2017), and large evergreens and maple trees line in the backyard. This home is truly a must see, book your private viewing today! (id:8999)
34 Curren Crescent
Tillsonburg, Ontario
Move in and enjoy, it's that simple! Welcome home to 34 Curren Crescent, an immaculate freehold townhome in a wonderful family neighbourhood. Built in 2021, this home offers gorgeous modern finishes and plenty of space to grow. Step inside your spacious foyer and appreciate the light and bright feel of luxury vinyl plank flooring taking your eye into the hub of the home. An open concept living, dining and luxurious kitchen space feature 9 foot ceilings, quartz countertops, gas range, and an ideal space to entertain guests with ease. Custom blinds and shutters along with cozy fireplace complete this beautiful space. Step outside and find a spacious deck, gas BBQ hook up, and fully fenced backyard ready to enjoy. Access to your single car garage and lovely powder room round out the main floor features. Making your way upstairs, you'll find 3 generous sized bedrooms including expansive primary suite complete with walk in closet and 3 piece ensuite. A bright, 4-piece main bathroom and convenient upper floor laundry room are also featured. The living space doesn't end there as a fully finished basement offers a generous rec room, additional bedroom, full 4-piece bathroom and plenty of storage. Close to all amenities in the thriving town of Tillsonburg, this beautiful home is a must see!Square footage as per builder floor plan attached in supplements. 2024 Taxes estimated based on first two instalments totalling $1546. (id:8999)
GET AN AWARD WINNING AGENT

Local Expertise
Approachable
Sharp As A Tack
- Five decades in Waterloo Region.
- Knows all the neighbourhoods.
- Down to earth and easy to get along with.
- Professional and meticulous.
- Sweats the details so you don’t have to.




