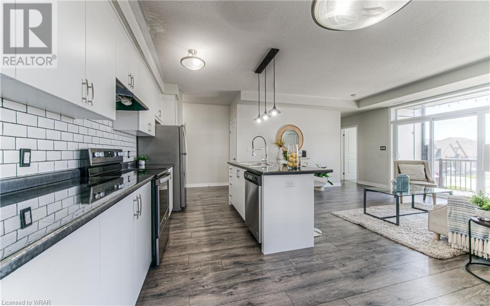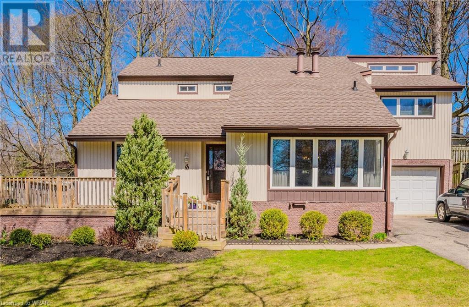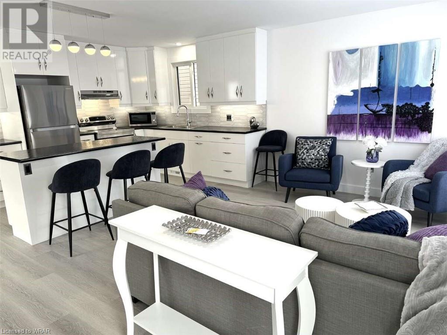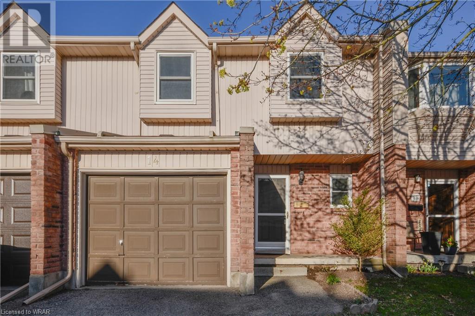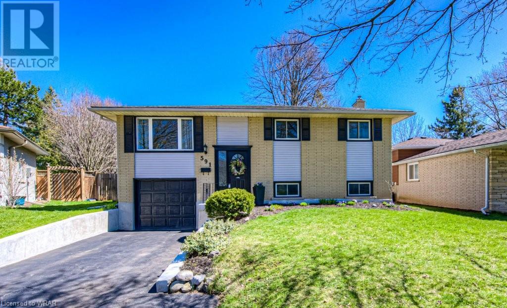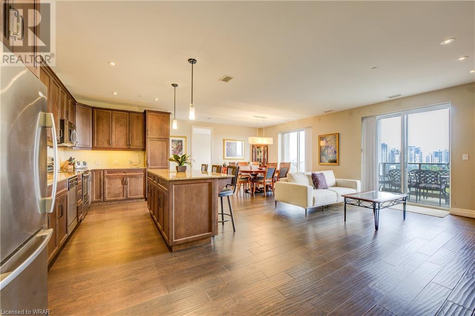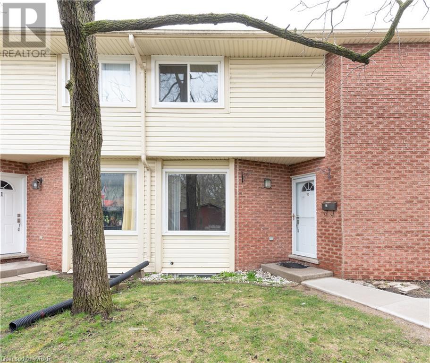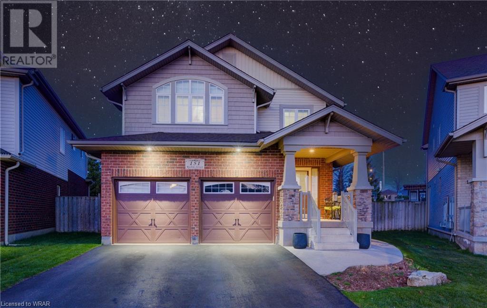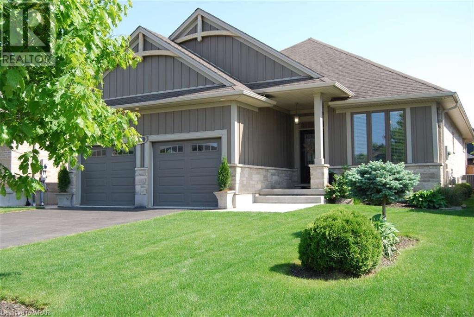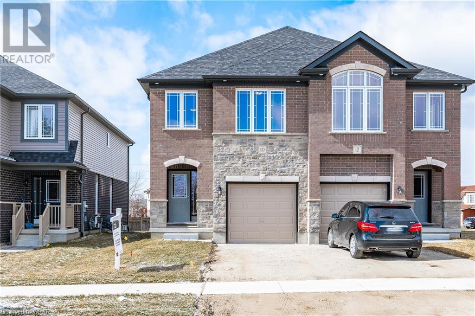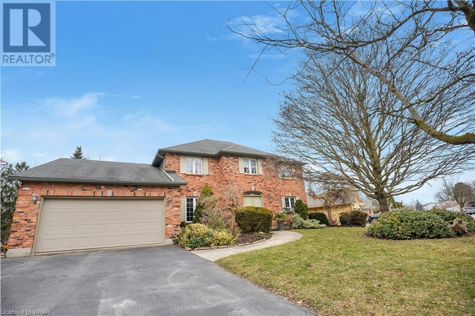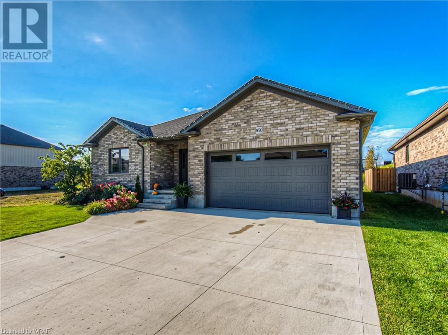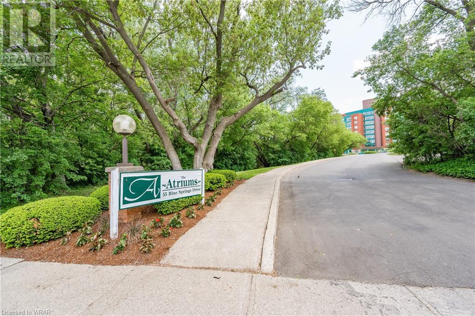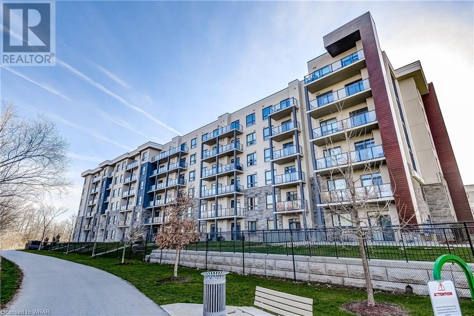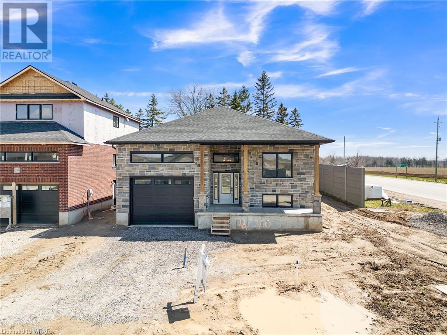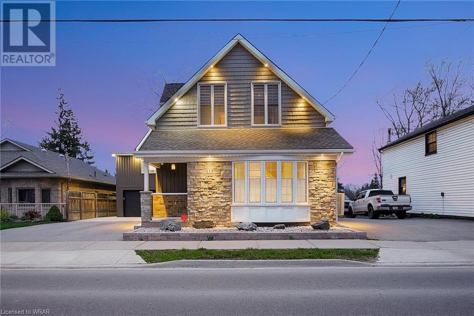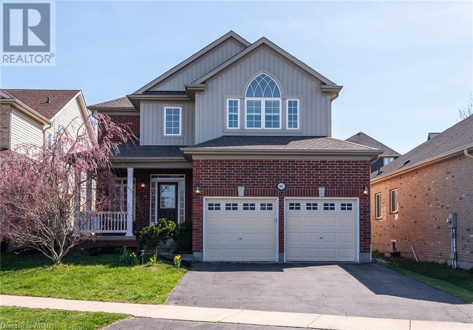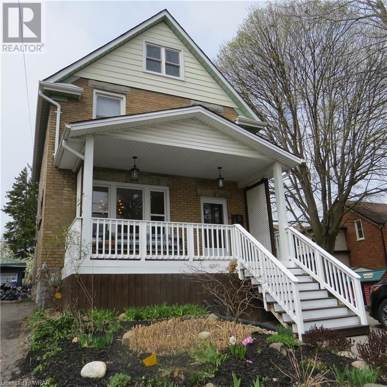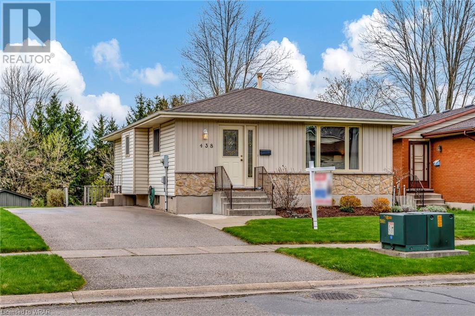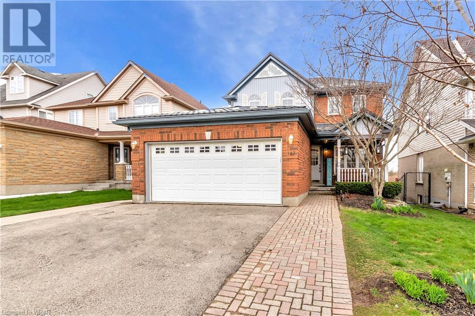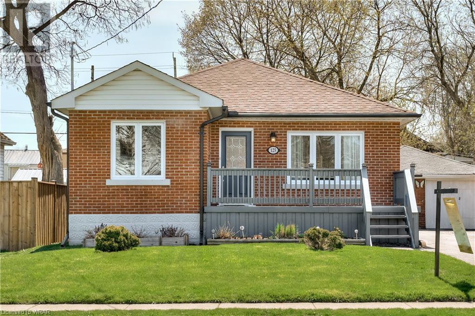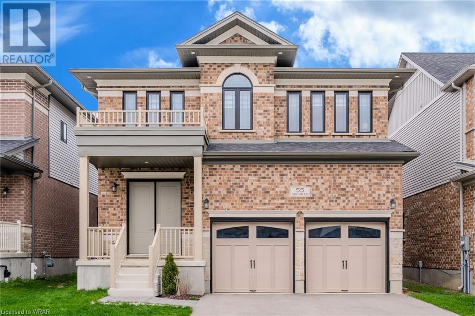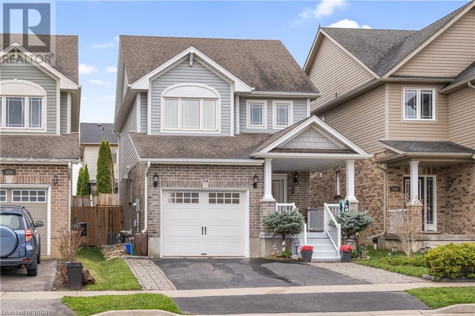Open Houses
LOADING
155 Thomas Slee Drive Unit# 2r
Kitchener, Ontario
Welcome to your dream home in the heart of the sought-after Doon area! This stunning corner-unit stacked townhouse offers a perfect blend of modern living and convenience. Step inside this spacious 2-bedroom, 2.5-bath gem spanning over 1400 square feet of meticulously designed living space. The main level welcomes you with an open concept layout, boasting a sleek kitchen equipped with stainless steel appliances with ample cabinetry. The adjoining living and dining areas create an inviting ambiance, ideal for entertaining guests or simply unwinding after a long day. Upstairs, discover the comfort of two generously sized bedrooms, including a master suite with a luxurious ensuite bath and walk-in closet. An additional full bath accommodates the second bedroom and guests with ease. Convenience is key with this home, as it's nestled in a family-friendly neighborhood close to schools, ensuring a quick and easy commute for both students and professionals alike. Nature enthusiasts will appreciate the proximity to scenic trails, perfect for leisurely walks or outdoor adventures. For those who commute, you'll love the convenience of being just minutes away from the 401, offering seamless access to nearby cities and amenities. Don't miss out on this rare opportunity to own a stylish and functional townhome in one of Doon's most desirable locations. Schedule your showing today and make this your new home sweet home! (id:8999)
6 Ashwood Drive
Cambridge, Ontario
Welcome to 6 Ashwood, this 4-bedroom Viceroy style home has been lovingly cared for by the original owners. It's unique architecture with vaulted ceilings throughout provides a wonderful, open space for hosting friends or spending time with family. On the main level you'll find a bedroom / office, kitchen with seating area, sunroom, convenient 2-piece bathroom, and a dining room that is open to the living room and fireplace. From upstairs, an interior balcony overlooks the main floor, letting in an abundance of natural light. The second level features a 4-piece bathroom and three bedrooms, one of which is part of an addition that was added in 2010. The basement has a retro rec room, 3-piece bathroom, and a nearly complete sauna - just add your finishing touches. Outside you'll find a wonderfully landscaped yard on a large lot, a wrap around porch (2016), and a double wide driveway with garage. To top it all off 6 Ashwood is located in one of the nicest neighbourhoods in Hespeler - it's on a quiet street with mature trees and has easy access to the highway. Nearby are parks and nature trails as well as a number of great schools. You don't want to miss this one! (id:8999)
8 Pollard Avenue
North Bay, Ontario
For more info on this property, please click the Brochure button below. Many upgrades to this home! The only thing original is the foundation and even that was excavated by Underground Solutions to install a new Delta system, foundation base, seal, and weeping tile. Enjoy the new truss roof, higher ceiling, new siding, soffit, walls, windows, doors, plumbing, insulation, electrical panel, flooring, front Trex deck/stairs, glass railings inside and out – custom kitchens with soft close doors, air conditioning, plus hot-water on-demand. This is a perfect multi-generational home or large home with loads of space for potential rental income – particularly with the bi-level side entrance and dedicated third entrance leading downstairs. Enjoy 4 bedrooms upstairs with dining room, open concept kitchen and living room and 3-pc bathroom – and very spacious downstairs with 2 large bedrooms, laundry, plenty of storage, open-concept kitchen and living room, and 3 pc bathroom. Never run out of parking with an 80 ft Windsor paver driveway – you can even drive right to the large shed in back for easy storage. It’s a short 2-block walk to Lake Nipissing and right around the corner from Memorial Drive to expedite your city travel. An added bonus is the friendly neighborhood on this street with many families having lived here for years. (id:8999)
133 Sekura Crescent Unit# 14
Cambridge, Ontario
FRESHLY PAINTED BY A PROFESSIONAL! Introducing an exquisite find in North Galt! This townhouse boasts 3+1 bedrooms and 2 bathrooms, showcasing a new kitchen with quartz countertops, overlooking a serene greenspace. Brand new A/C unit, Luxury Vinyl flooring throughout the main floor, and convenient access to the garage from inside. Retreat to the expansive master bedroom and two additional spacious bedrooms, accompanied by a recently updated bathroom. Enhanced with replaced windows and a generously-sized laundry room featuring a bathroom rough-in. this home is thoughtfully designed for your comfort. Book your showing today! (id:8999)
591 Glendene Crescent
Waterloo, Ontario
Pride of ownership is evident in this gem. Located on a family friendly, tree lined street in Lakeshore in the west end of Waterloo. The pie shaped lot opens up in back with mature trees, fully fenced yard and multi leveled deck. Enjoy the privacy it allows for your family BBQs or quiet morning coffees. The bungalow style offers semi open concept in the heart of the home and three nice sized bedrooms down the hall. Both bathrooms, up and down, have had recent updates as has the kitchen. Down to the recroom find a solid brick fireplace with new electric insert (2024). Conveniently walk out from this level into the garage and front yard. Through the laundry room you'll find a second walkout to the back yard. The sliding door and picture window on main level were replaced in 2020. The deck was new in 2022. Roof shingles replaced in 2023 and stainless steel dishwasher new 2024. Furnace and A/C 2016. All appliances included. Close access to expressway and close proximity to shopping, schools and other amenidies. This clean, tastefully decorated home is move in ready and waiting for its next family! (id:8999)
223 Erb Street W Unit# 703
Waterloo, Ontario
Downsize, without compromise. Ideally situated at the corner of Erb & Westmount, the Westmount Grand is an elegant, prestigious living opportunity for those seeking upscale finishes, amenities and space, without sacrificing location. This is a very unique condo set-up--ALL UNITS PAY THE SAME CONDO FEE, regardless of size like this larger unit. Two owned parking spaces side-by-side and storage locker with their own titles/deeds, bring added value to a savvy buyer. Rich wood cabinets, classic backsplash and granite counters, stainless appliances, and island with eat-at breakfast bar make the open-concept kitchen an efficient and enjoyable space. In-suite laundry with extra cupboards. Two generous bedrooms, include a primary bedroom with nook, ideal as an office space. Handy walk-through closet connects to the 5-piece ensuite bath featuring tile floors, soaker tub, in addition to elegant glass shower, and twin sink vanity with stone top. Sliding pocket doors provide privacy. Main Bath with glass shower, granite-topped vanity and tile flooring serves the second bedroom and guests. The discerning buyer will notice touches like tall ceilings, extra-tall doors, wide mouldings, and engineered hardwood flooring. Builder floor plan is 1684 sq feet plus 187 sq feet balcony with treetop views of Uptown Waterloo. Great natural light and panoramic vistas from large windows. Duct mounted humidifier installed to help combat the dry winters. Unparalleled location, a short distance to Waterloo Park, restaurants, shopping, transit, hospitals, and more. Amenity-rich building with: spacious gym; separate men's/women's steam rooms in well-appointed shower rooms; a comfortable lobby/library area with grand piano; a party room and rooftop patio with BBQ and stunning sunset views; bike room; car wash bay. Heated ramp to visitor parking and main entrance. Handicap accessible main entrance. Visit Westmount Grand for a care-free and elegant condo lifestyle choice (id:8999)
203 Fairway Road N Unit# 10
Kitchener, Ontario
OPEN HOUSE APR 27 & 28 2PM-4PM Welcome to #10-203 Fairway Rd N. Calling all first time buyers and investors! This recently renovated, carpet free and all 3 levels finished charming 3 bedroom, 2 bathroom townhouse nestled in the highly sought after neighbourhood of Chicopee Kitchener is ready for your family to call home! As you enter, you are greeted by a spacious living area that is perfect for entertaining guests or relaxing after a long day. The eat in kitchen features modern appliances and sliding doors to the fully fenced back yard. Upstairs, you will find 3 comfortable bedrooms, each offering plenty of natural light and closet space for storage, on this same level is the full 4 pcs bathroom with large soaker tub. Basement is finished with a rec. room and an extra office or den. Outside, you can enjoy a private yard, ideal for enjoying your morning coffee or hosting a summer BBQ. Home is close to many amenities including schools, public transit, shopping mall, restaurants and major highways! Don't miss the opportunity to make this lovely townhouse your own and experience the comfort and convenience it has to offer. (id:8999)
151 Riehm Street
Kitchener, Ontario
OPEN HOUSE SAT & SUN 2PM-4PM Welcome to the heart of the Williamsburg community! This stunner features 4 beds & 4 baths. Nestled on the 2nd LARGEST lot on the street, no rear neighbours, this home offers a serene & private oasis for your family. The backyard is a true retreat with a saltwater pool, deck, & stone patio with gas fireplace, providing the ideal setting for relaxation & entertaining. The landscaped grounds add to the charm of the property. As you approach, your eyes are drawn to the covered front porch with its graceful pillars standing tall against the backdrop of the house's inviting facade. The front foyer is spacious, open, bright & gracefully guides you to the heart of the home. A powder rm can be found on this level. Step into the culinary haven of this home. The kitchen features heated floors, high-end gas stove, cupboard space & sleek granite countertops. For those who appreciate the finer things, take note of the built-in wine rack adding a touch of sophistication! The true gem of this kitchen is the industrial-grade large fridge & freezer. The eat-in kitchen is a comfortable & inviting space for casual dining. The dining room sets the stage for unforgettable dinner parties & cherished memories. The family rm, adorned with a cozy gas fireplace, creates a warm atmosphere. With built-in surround sound, it's an ideal setting for movie nights. Windows flood the room with natural light offering picturesque views of the landscaped backyard & pool. Take the staircase to the upper level. The primary bedrm awaits with its ample space, including a spacious walk-in closet luxurious 5 piece bath with freestanding tub & glass-enclosed shower. Family 5 piece bath & laundry are conveniently located nearby. 3 other wonderful size rooms complete this level. Discover functionality in the fully finished lower level of this home with modern 3 piece bath, wet bar, living area, gym room & recreational area featuring a pool table. This lower level is sure to impress! (id:8999)
26 Old Course Road
St. Thomas, Ontario
For more info on this property, please click the Brochure button below. Shaw Valley is a walk to Pinafore Park short drive to Port Stanley Beach and London. Beautiful first impressions. Office with custom built in shelves. Stunning laundry room. Hardwood in dining room and living room with gas fireplace and custom shelving, oversized windows. Kitchen is an entertainer's dream, appliances warrantied till 2029. Quartz counter tops. Walk-in pantry with outlet. Primary suite includes walk in closet connected to the four-piece spa like ensuite. Finished basement includes spacious gathering area, spare bedroom, third full bathroom and a flex space ideal for a gym. Plenty of storage in the utility room and cold cellar. Attached two car garage and a low maintenance fenced yard. Keyless entry. (id:8999)
10 Lee Street
Guelph, Ontario
Presenting an exquisite semi-detached sanctuary by Fusion Homes, this executive haven is a true gem, boasting a fully finished level 3 basement that elevates the living space to over 2300 square feet. Situated on an expansive lot, this residence exudes allure from every angle. Step into the gourmet kitchen, a culinary masterpiece bathed in the glow of recessed lighting, featuring stainless steel appliances, upgraded cabinetry, stone countertops, and an island with striking waterfall ends. Ascend the oak staircase to discover three inviting bedrooms plus a loft, two lavish bathrooms, and a serene sitting area/loft, all thoughtfully designed for comfort and style. The opulent ensuite promises a rejuvenating experience with its stone counters, glass shower door, and indulgent stone shower seat. As you explore further, the finished lower level unfolds, offering a welcoming family room and a luxurious 4-piece bath. With oak railings, newel pots, spindles, and steps, along with upgraded hardwood flooring throughout, this home exudes sophistication at every turn. Plus, enjoy the extensive $138,000 worth of upgrades by the builder throughout, ensuring luxury and quality in every corner. Nestled in the coveted east-end neighborhood, with access to top-notch schools, scenic parks, and winding trails, this residence offers an unparalleled lifestyle. Don't miss out on the chance to make this dream home yours, where every detail has been carefully curated to delight and inspire. (id:8999)
220 Mitchell Street
Ayr, Ontario
Executive Home in Established Neighbourhood in the quaint town of Ayr. This home offers an ideal lifestyle for discerning buyers seeking both luxury and tranquility. Not only is the house spectacular, but the generously sized Backyard Cottage will bring you years of family fun & relaxation! With 4 spacious Bedrooms upstairs, a guest Bedroom in the Walk-Out Basement, and 3-1/2 Bathrooms, there is space for everyone. Work from home? The over-sized office features a large window and french doors to inspire productivity and focus. The culinary enthusiast will appreciate the well-appointed kitchen, complete with quartz counters. Prepare meals with ease, and entertain guests effortlessly in the dinette, dining room, or on the deck overlooking the sprawling yard. Enjoy cozying up near the fireplace with a book, to share stories, or create lasting memories? The Family Room welcomes you as the heart of the home. Up for a family movie night? The Rec Room with gas fireplace, and full sized windows will be just the hideaway for you! If unwinding in the hot tub year round grabs your attention, you will gravitate to the lower patio with relaxing views of your low maintenance gardens, and a very private view. Want to make a splash or simply relax and connect with loved ones? Imagine summer afternoons spent lounging by your private swimming pool or under the gazebo. Outside the fenced pool area, there is room for outdoor games or the dog to run. If the kids are adventurous, the creek behind the property provides hours of frog catching entertainment. Don't wait! Book your private viewing today! (id:8999)
850 Binning Street W
Listowel, Ontario
This 1567 sqft custom built bungalow built in 2021 by PK Homes is still in new condition to this day!!! All brick and located on Listowel's west end just steps away from Westfield Elementary School, Steve Kerr Memorial Arena and Kin Park. Open and bright main level consists of huge great room, custom kitchen with eat-in island and room for your dining table as well, walk out to the patio from this area to enjoy the outdoors or splash in the hot tub. Primary bedroom is huge with walk-in closet and 4 piece ensuite attached, secondary bedroom also has 4 piece bath close for your guests. Downstairs you will find a 33ft x 20 ft rec room, the uses are endless down here with rough in for kitchenette or wet bar, excess lighting throughout this area and large basement windows included. Another bedroom, another full bath w/shower and massive room for storage completes the lower level. (id:8999)
55 Blue Springs Drive Unit# 306
Waterloo, Ontario
LOCATION! LOCATION!! LOCATION!!! The Atriums, a hidden gem. Sought after building near Uptown Waterloo with so many nearby restaurants. Nestled at the end of a cul-de-sac surrounded by 46 km of trails, ponds, nature & streams, peaceful & quiet. Yet, you are only minutes away from all the shopping you'll ever need, including Conestoga Mall, 3 grocery stores within minutes of walking, 2 minute drive to the expressway to be connected to anywhere in Kitchener-Waterloo. U of W, Wilfrid Laurier and Conestoga College are less than a 15 minute walk. The LRT is located at Conestoga Mall and a bus stop at King and Blue Springs Drive. Trails: Spurline, Iron Horse, & Walter Bean. Near to St. Jacob's & it's famous Farmer's Market, Waterloo Park and Victoria Park in Kitchener. Enjoy beautiful sunsets through floor to ceiling windows in both the living room & breakfast nook, an updated galley kitchen with plenty of counter space & cupboards, a dining room, 2 good sized bedrooms, 2 full bathrooms & in-suite laundry, everything you need. The extra large bedroom windows allow an amazing amount of sunlight. Make this spacious suite your very own with your personal touches, the possibilities are numerous. It is the best of condo living. Each suite comes with a locker & underground parking for your convenience. A 2nd spot is easy to rent if you need another. Amenities include a controlled entry with newer touch screen directory, elevators, library, rooftop lounge/sun deck, 2 party rooms w/kitchens & restrooms, a workroom, Guest Suite for overnight visitors, 29 visitor parking spots & bicycle storage. OPEN HOUSES SAT & SUN APRIL 27TH & 28TH. (id:8999)
125 Shoreview Place Unit# 629
Stoney Creek, Ontario
OPEN HOUSES Saturday 10am - Noon & Sunday 2-4pm. Experience elevated penthouse living with stunning lake views in this meticulously maintained one-bedroom plus den unit. Situated conveniently near the new GO Station, QEW, and Linc highway, this home is a commuter's dream. Enjoy breathtaking sunrise and sunset vistas directly from your own balcony and through the dramatic floor-to-ceiling bedroom windows. This nearly new unit has been lightly lived in and features no history of pets, offering a clean and pristine environment. Freshly painted walls and high 10-foot ceilings enhance the spacious feel, while abundant natural light highlights the sleek quartz countertops found in both the kitchen and bathroom. The kitchen boasts generous cupboard and counter space, perfect for culinary exploration. Included are six modern appliances: stainless steel fridge, stove, built-in dishwasher, microwave above the stove, and a stackable washer and dryer, ensuring all your needs are met from the moment you move in. For convenience and security, the unit comes with an owned underground parking space and an owned storage locker located on the same floor as the unit. Condo amenities include air conditioning and heat covered by the condo fees, a party room, a gym, and a rooftop terrace for leisure and social gatherings. This home is truly turnkey, with nothing left to do but move in and start enjoying prestigious lakeside living at its best. (id:8999)
260 Timber Trail Road
Elmira, Ontario
Welcome to 260 Timber Trail Dr, a stunning brand-new bungalow nestled in the charming town of Elmira. This home is the epitome of modern living, boasting 6 bedrooms and 3 bathrooms spread across its spacious layout. As you step inside, you'll be blown away by the inviting open-concept floor plan that seamlessly connects the main living areas, creating an ideal space for both relaxation and entertaining. The primary bedroom, located on the main floor, provides a peaceful retreat with ample space and privacy. Enjoy the convenience of being close to Waterloo, giving you access to a wealth of amenities, dining options, and entertainment venues. Step outside and discover the breathtaking beauty of nature in your own backyard. This home is near walking trails and forest trails around the pond. Built by a local, you can trust in the quality craftsmanship and attention to detail that went into every aspect of this home's construction. Don't miss the opportunity to make this brand new bungalow your own and experience the luxury of modern living in Elmira. (id:8999)
115 Northumberland Street
North Dumfries, Ontario
OPEN HOUSE this Saturday & Sunday 10am - Noon both days! Detached Garage // Detached In-Law Suite/ Huge Lot // Two Driveways, one on each side! Nestled on a spacious 64'x130' lot, this impressive 1,700 square foot property boasts a total of 4 bedrooms and 3 bathrooms, including a fully equipped 501 square foot in-law suite. The main house has 3 bedrooms and 2 bathrooms, while the in-law suite, located above the garage, features 1 bedroom, a 3-piece bathroom, and a generously sized living area. The home's exterior provides ample parking with a large driveway on either side and an extra-large double car garage, accommodating up to 10 vehicles. Inside, you'll find no carpet—only elegant hardwood flooring throughout, complemented by in-floor radiant heating, on-demand hot water, and separate climate control for each floor. A central vacuum system rough-in and smart light switches throughout the home add to the convenience and modern appeal. The kitchen has been beautifully updated with marble countertops, sleek stainless-steel appliances, and a spacious pantry. Audio enthusiasts will appreciate the built-in speakers controlled via a Sonos system, an integrated entertainment unit, and a home theater setup in the living room, anchored by a striking gas fireplace. Outdoor living is just as luxurious, featuring a vast 1,200 square foot deck with dual seating areas within a fully fenced yard, complete with outdoor speakers near the firepit. Essential updates include a new boiler, water softener, and reverse osmosis system—all updated in 2021—plus security cameras for added peace of mind. Situated just 6 minutes from the 401, this home offers easy access to schools and shopping, placing convenience at your doorstep. Discover the unique blend of comfort, style, and functionality at 115 Northumberland Street. (id:8999)
462 Robert Ferrie Drive
Kitchener, Ontario
Welcome to 462 Robert Ferrie Dr. This stunning residence boasts 4 bedrooms and 2.5 bathrooms, nestled in the heart of the highly sought-after Doon South community. Positioned facing a park and enjoying a comfortable distance from the rear neighbor, it ensures maximum privacy. Upon entering, you're greeted by a spacious open foyer leading to the carpet-free main floor, adorned with 9-foot ceilings. Here, you'll find a bright living room, a formal dining area, a family room and a well-appointed kitchen complete with a sizable island featuring new quartz countertops complete with a breakfast area. The second level reveals four bedrooms and two bathrooms, with the master bedroom serving as a true retreat, offering a generously sized walk-in closet and an ensuite bathroom featuring a corner tub. The remaining bedrooms are equally spacious and enjoy ample natural light streaming through expansive windows. Conveniently located near the 401, Conestoga College and many more. (id:8999)
5 Rose Street
Kitchener, Ontario
Welcome to 5 Rose Street in desirable East Ward on a quiet tree lined street in Kitchener. This home offers modern amenities with old time charm. Recent updates include new kitchen appliances, roof, windows, electrical, electrical light fixtures. Throughout the home you will find original trim, doors, and hardwood floors. The updated kitchen has maple cupboards, complimentary back-splash and ceramic flooring. The backyard is fenced, as well has a gazebo covered patio, perennial gardens, and garden shed. There is access to the garage from the backyard. Many perennial plants in the front yard make it an easy maintenance space. The finished attic is bonus space that can be used as another living space or for storage. A room added over the garage is a perfect playroom. It has lots of windows that allow in natural sunlight. The finished basement with a 4-piece bath is also a bonus. Imagine having coffee in the morning, or winding down after a busy day with an evening drink on the large front porch. Quick easy access to major highways. Walking distance to downtown, schools, and parks. Newer appliances including fridge, stove, dishwasher, washer, dryer, and window blinds included in purchase price. Tandem parking for 2 vehicles in the driveway. Single car garage. Come and see this home. (id:8999)
438 Lampman Place
Woodstock, Ontario
Welcome to 438 Lampman Place, where the allure of a custom-built home awaits you. OFFERED FOR SALE FOR THE FIRST TIME, this immaculate and meticulously maintained bungalow, is situated in a sought-after neighborhood of Woodstock, offering a haven of comfort and tranquility. As you enter, prepare to be captivated by the charm of this home, boasting 3 bedrooms, 1.5 baths, and over 1,600 square feet of finished living space, with an additional 500 square feet awaiting your personal touch. The updated eat-in kitchen is a culinary enthusiast's dream, featuring extra built-in cabinets for ample storage, a gas stove, and an R/O water system, ensuring both convenience and luxury. The lower level family room is the heart of the home, where a cozy gas fireplace beckons, creating a warm and inviting ambiance for gatherings with loved ones. Step outside onto the covered porch, a serene oasis perfect for unwinding or entertaining guests amidst the tranquil surroundings. Beyond your property lies a backyard paradise and nature lover's haven as you back onto expansive greenspace. Immerse yourself in the sights and sounds of nature, with bird feeders and a vegetable garden waiting to be tended to. The gated fence provides seamless access to the greenspace, allowing you to explore and embrace the great outdoors at your leisure. Additionally, a convenient gas line for the BBQ ensures endless opportunities for outdoor dining and entertainment. Don't miss your chance to make this exceptional residence your own. Schedule your private tour today and discover the boundless possibilities awaiting you in this enchanting abode. Conveniently located close to parks, amenities, and major highways. Water Softener (2008). 30 yr Roof (2011). R60 insulation in attic (2022). Vents in soffit (2022). 100 Amp ESA (2010). Repaved & Widened driveway (2011). Landscaping out front (2021). (id:8999)
34 Treeview Drive
St. Jacobs, Ontario
Welcome home! This quality one-owner Bromberg home is ready for a new family to make memories here. This home was lovingly built with custom brick and includes a bonus 3rd tandem garage spot, perfect for storing that special car, motor toys, home gym, or simply using for extra storage while still parking 2 cars in the garage. The main floor features a formal dining room, an open-concept great room with 11' ceilings, and an updated kitchen with plenty of storage and prep space. On the second storey, you'll find 4 good-sized bedrooms, laundry, and a large primary bedroom complete with a luxury ensuite. The basement features a bedroom and 3 pc washroom, along with a spacious rec room with laundry and kitchen rough-ins, providing in-law suite potential. Updates include a basement finishing (2012), new concrete driveway and walkway (2023), updated kitchen with quartz counters (2023), freshly painted (2024), new LVP flooring and carpet (2024), 30 yr roof shingles (2022). Located nearby the Health Valley Trail and Conestogo River. Live in the friendly community of St Jacobs, where the kids can walk to school, while still accessing the St Jacob's market, Walmart, highway access, Sobey's Northfield and the full Corporate Campus within 5 minutes. Book your private showing and start packing today! (id:8999)
183 Adler Drive
Cambridge, Ontario
Offers welcome anytime! Welcome to your future home at 183 Adler Dr! This gorgeous meticulously maintained 3 bedroom, 3.5 bathroom home is packed with features tailored for every member of your family as well as a stunning view! The main level boasts a well-designed open floor plan with low maintenance ceramic & hardwood flooring throughout. The recently updated open concept kitchen is equipped with lots of cabinet & counter space, a breakfast bar and open to the dinette & family room, making it an excellent space for entertaining. The deck has stairs down to a fenced yard perfect for the kids or pets to play. Enjoy breathtaking sunrise views over a walking trail & pond, bustling with natural wildlife. Upstairs, you'll find 3 bedrooms, 2 full bathrooms and a convenient laundry room. The primary bedroom is a sanctuary w/ a large walk-in closet & luxurious ensuite bathroom complete with a soaker tub to unwind after a long day. These rooms also offer picturesque views of the pond. The walk-out basement has been transformed into an open concept studio-style granny suite with its own kitchen, dining area, living space, and ample room for a bed. It also includes a 4 pc bathroom, walk-in closet, additional storage, a second laundry area, concrete steps leading to the lower entrance & patio, making it perfect for multi-generational living or an Airbnb rental. Additionally, there's a cold room converted into a small workshop. The heated (gas furnace) & insulated double car garage is ideal for car lovers, woodworkers, or hobbyists alike. With parking for 5 cars, there’s lots of room to accommodate a large family. Significant updates incl: a steel roof ('15), owned water heater & high-efficiency gas furnace ('20), garage heater ('21), leaving nothing for you to do but move in and enjoy. Situated close to the 401, the location is a commuter’s dream, shopping, dining, the arena, parks, library, tennis, golf course, schools & public transit. Properties like this are rare finds!! (id:8999)
125 Elmwood Avenue
Cambridge, Ontario
Welcome to this beautifully maintained bungalow in Cambridge, boasting extensive updates for modern living. This 3+1 bedroom, 2 full bathroom home features a legal in-law suite in the basement with a separate side door entrance and a host of recent improvements including a freshly painted interior/exterior and newly installed assets: asphalt driveway, front and back decks, eavestrough and gutters all completed in 2020. Inside, you’ll find a renovated kitchen from 2017, and a cozy basement area with a second kitchen that was installed in 2020. Other updates include: Basement windows in 2021, updated electrical services and a water softener system from 2020. Comfort is ensured year-round with a furnace and AC system from 2015, while the roof overhead was updated in 2012. The property also includes a newly installed hot water tank and washer/dryer as of 2023. Bathrooms are fresh and modern with the main floor bathroom updated this year and featuring a Bath Fitter warranty. Additional conveniences include electricity in both the garage and a storage shed, enhancing utility and storage options. With no rental equipment, this turn-key home sits in a friendly neighborhood close to schools, shopping, and parks, making it a perfect choice for families or those seeking a peaceful retreat. (id:8999)
55 Spachman Street Street
Kitchener, Ontario
Dare to be impressed in The “Rahi” Model boasting over 3400sqft of finished living space w/a 3 bed + 2 bed, 3 1/2 bath floor plan w/upper family room and a host of premium features. IMPRESSIVE 8 FOOT TALL FRONT ENTRY DOOR, setting the tone for the lavish interiors that await. The designer kitchen is adorned with upgraded Heirloom-style maple cabinetry, soft-close cabinets, and a QUARTZ COUNTERTOP & BACKSPLASH THAT EXUDE SOPHISTICATION. Enhancing its allure is the island w/upgraded corner posts, a wine fridge, gas stove with an upgraded stainless chimney hood fan, and in-floor heating. A 6 ft patio door featuring a transom window above, inviting natural light and seamless indoor-outdoor living. Gather around the NAPOLEON GAS FIREPLACE IN THE GREAT ROOM, illuminated by pot lights strategically added for ambiance. The opulence extends to every bathroom, where UPGRADED QUARTZ COUNTERTOPS AND MAPLE SHAKER CABINETS create a spa-like atmosphere. Revel in the luxury of a 10 ft main floor ceiling height, 12x24 CERAMIC TILE FLOORING in the foyer, kitchen, and bathrooms, alongside maple hardwood flooring in the Great room, dining room, family room, and upper hallway. Ascend the MAPLE HARDWOOD STEPS ADORNED WITH BLACK WROUGHT IRON SPINDLES, leading to an upper family room for additional relaxation and leisure. Retreat to the generously sized primary bedroom which features a walk-in closet. The master ensuite, a sanctuary featuring DOUBLE VESSEL SINKS, A FREESTANDING TUB, AND A GLASS-ENCLOSED SHOWER with a rain shower head, EPITOMIZING INDULGENCE AND STYLE. Professionally finished by the builder, the basement offers additional living space with a 9 ft ceiling, two bedrooms, and a 3 pc bathroom, illuminated by two Egress windows that flood the space with natural light. Outside, unwind in the fully fenced backyard, complete with a retractable awning and deck, perfect for dining and entertaining. Don't miss the opportunity to make this exquisite residence yours. (id:8999)
916 Banffshire Court
Kitchener, Ontario
This move-in ready family home boasts just over 2000 sq. ft. of stylish & functional carpet-free living space, 3 bedrooms, 2.5 bathrooms, & a convenient location near shops, restaurants, & the Huron natural area. Check out our TOP 6 reasons why you’ll want to make this house your home! #6 CARPET-FREE MAIN FLOOR - With its bright, carpet-free layout, the main floor will make you feel right at home. Cozy up in the living room & enjoy ample light streaming in from the backyard. There's engineered hardwood & tile flooring throughout, updated light fixtures, & a convenient powder room. #5 EAT-IN KITCHEN - Enjoy cooking up a storm in the excellent kitchen, which features S/S appliances, quartz countertops, subway tile backsplash, & a breakfast bar. With seamless access to the patio from the spacious dinette, indoor-outdoor dining becomes a breeze. #4 FULLY-FENCED BACKYARD - Unwind in the private, fully-fenced backyard & enjoy the sunshine. With a welcoming interlock patio, tasteful landscaping, & enough room for the kids or pets to play freely - the outdoor space is perfect for summertime fun! #3 BEDROOMS & BATHROOMS - Head up to the carpet-free second floor, where you'll find three bright bedrooms. The primary suite features a walk-in closet & a 4-piece en-suite with a shower/tub combo. The other two bedrooms share a main 4-piece bathroom with shower/tub combo as well. #2 FINISHED BASEMENT - Head downstairs to discover even more great space in the carpet-free basement! The generously sized space offers LVP flooring and endless possibilities, whether you envision a home theatre, gym, office, or play area for the kids. Equipped with laundry & storage, it's as practical as it is versatile. #1 LOCATION - Situated on a quiet, family-friendly cul de sac with easy access to parks, schools, & shopping, you’ll be living the good life. You’re located close to the Huron natural area, Conestoga College, & you have easy access to Highway 401 & the Expressway. (id:8999)
GET AN AWARD WINNING AGENT

Local Expertise
Approachable
Sharp As A Tack
- Five decades in Waterloo Region.
- Knows all the neighbourhoods.
- Down to earth and easy to get along with.
- Professional and meticulous.
- Sweats the details so you don’t have to.




