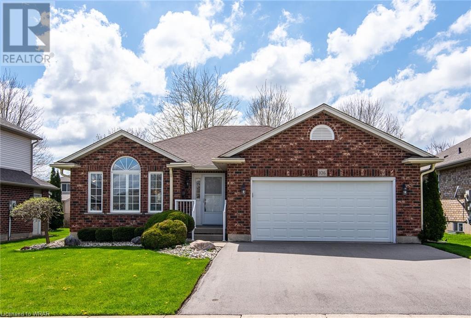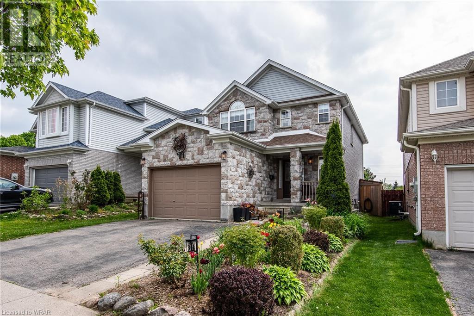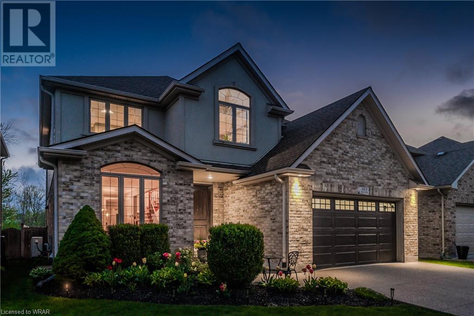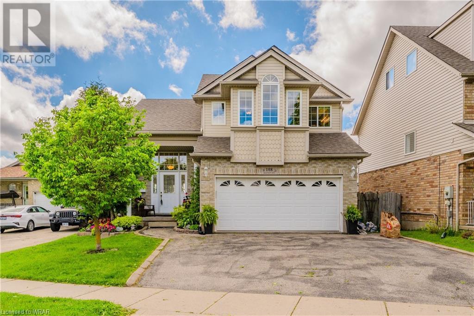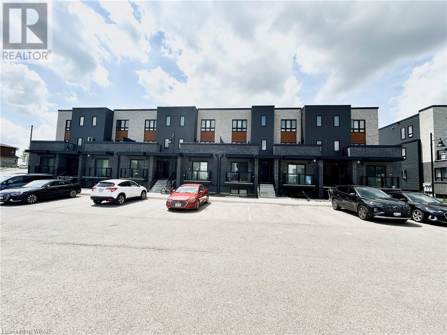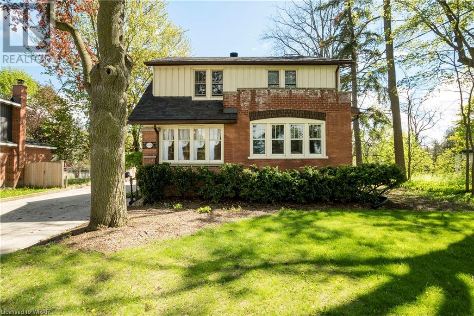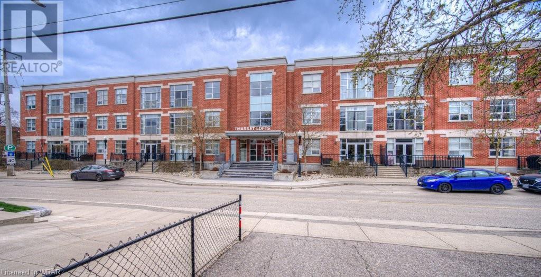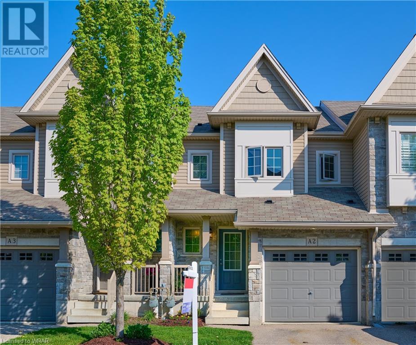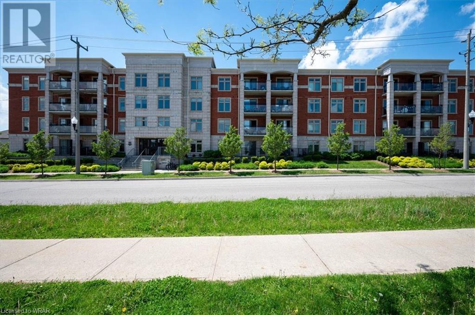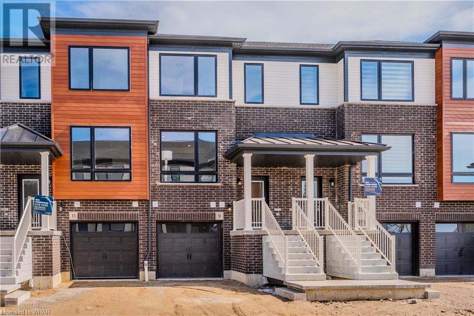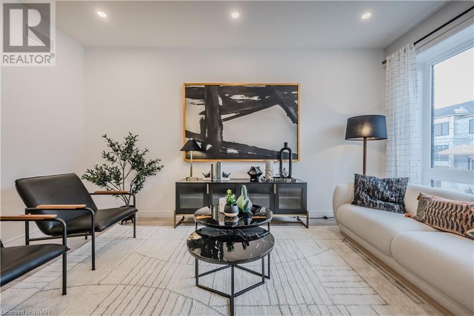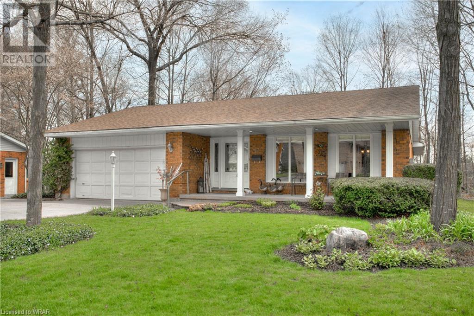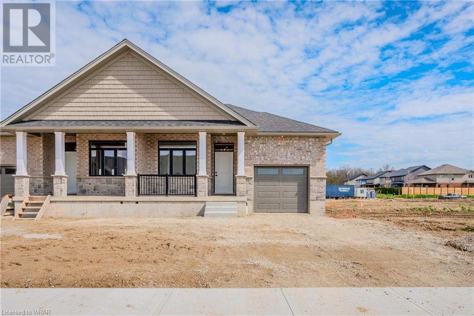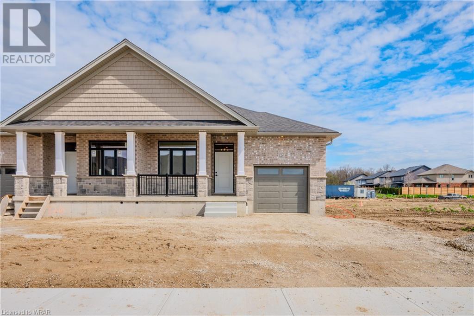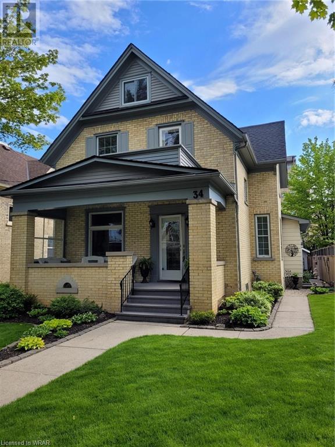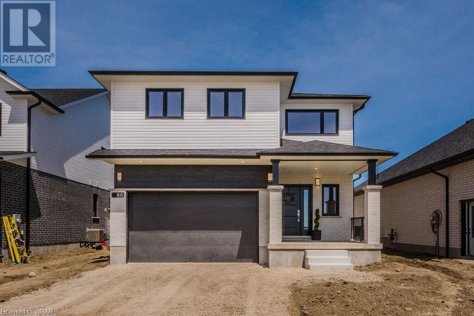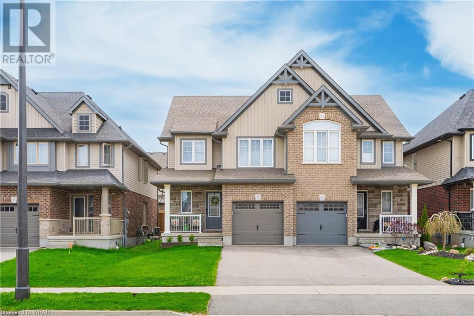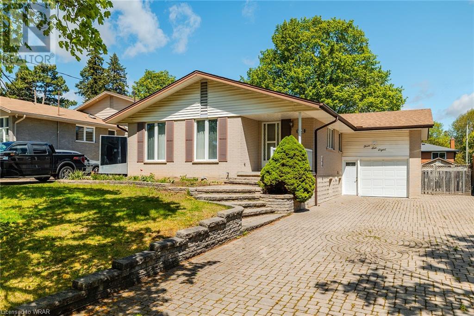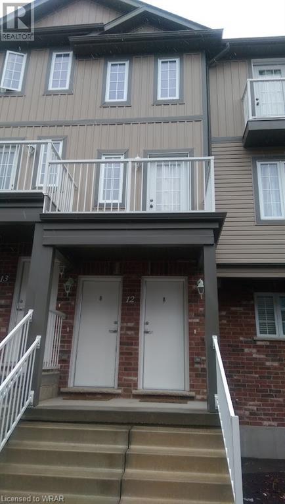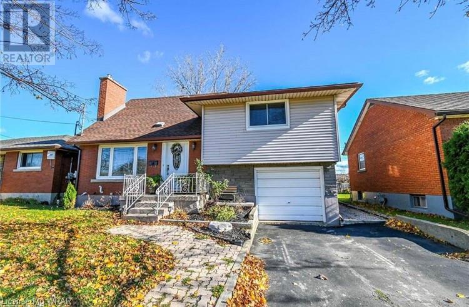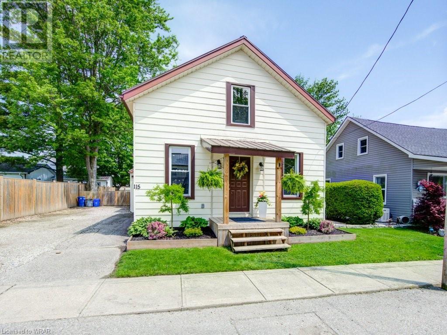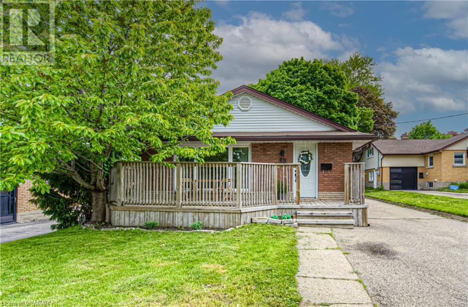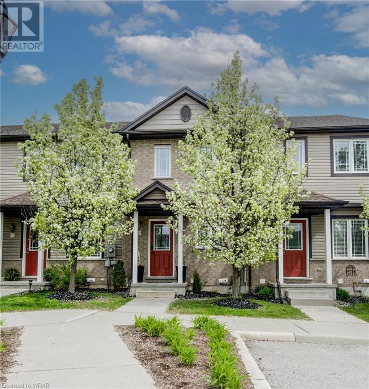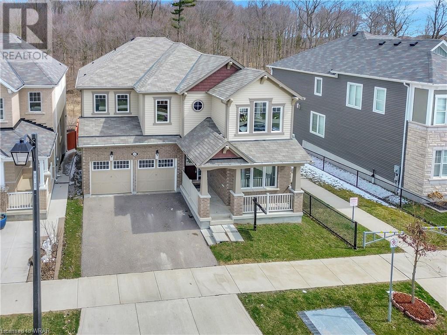106 Elizabeth Street
Baden, Ontario
For Sale!! You will want to have a look at this beautiful bungalow in Baden!! Featuring a double car garage with a newer garage door (2020) and a newer double car driveway (2022). Upon entering you will be impressed by the evidence of pride throughout this lovely bungalow, with updated flooring throughout the living room, dining room and hallway ((2021)The kitchen has been updated also with new countertops, backsplash and sink(2021) and sliders (2019) to a large fully fenced yard and deck. To complete this level you have a 4 pcs bath, primary bedroom with walk in closet and another bedroom. Downstairs you will find a large recreation room, bedroom and 3 pcs bath. There is also a walk in closet with shelving for all your off season clothing, a large laundry/mechanical room and another storage room. This home is sure to have you packing your bags and moving to Baden. (id:8999)
3 Bedroom
2 Bathroom
2396
419 Veronica Drive
Kitchener, Ontario
For Sale!! Welcome home to 419 Veronica Drive!! This lovely stone and brick 2 storey home with single car garage is a must see. Featuring newer 3/4 maple flooring throughout the living and dining room, updated kitchen with newer appliances and powder room (2023). New sliding door (2021)from dining room to fully fenced yard with 2 sheds for all your outside storage needs. Upstairs you will find a huge primary bedroom with walk in closet and ensuite, along with 2 more nice size bedrooms and updated bath (2020). The basement offers a large recreation room with new windows (2024), 2pcs bath, laundry and cold cellar. Located close to walking trails and amenities. You will not want to miss out , call your realtor today. (id:8999)
3 Bedroom
4 Bathroom
2076
505 Beaver Creek Road
Waterloo, Ontario
Welcome to 505 Beaver Creek Road! This Custom built 4+ bedroom, 4 bathroom home features over 3800 beautifully finished square feet of living space. The bright and open floor plan with high ceilings and large principle rooms is sure to please. The Chef's kitchen flows to the main floor family room and large back deck for your entertaining pleasure. With no rear neighbour and a heated Saltwater pool and hot tub the backyard creates an oasis for your enjoyment. The second floor features large bedrooms including a large primary bedroom with ensuite bath and an oversized walk-in closet. Located in the highly sought after Laurelwood area and fronting on Laurel Creek Conservation area this home is ideally located close to top rated schools, shopping and all amenities. If you are looking for the convenience of living in the city but with the feel of nature all around you this is the one you have been waiting for! (id:8999)
5 Bedroom
4 Bathroom
3869
108 Kent Street
Cambridge, Ontario
Welcome to 108 Kent St Cambridge! This 4 plus bed, 4 bath home features over 2800 Square Feet of finished living space. The main floor has separate living and family room areas along with a great walk- out to the deck, pool and extra large 156 foot deep lot. With large bedrooms and windows, the second floor is bright and airy. Located in a prime West Galt area close to schools, shopping and with easy access to major highways, this home won't last long! (id:8999)
5 Bedroom
4 Bathroom
2810
235 Chapel Hill Drive Unit# 18
Kitchener, Ontario
Welcome to 235 CHAPEL HILL DRIVE Unit #18, Kitchener! Only 2 year's old 2 bedroom and 1 bathroom beautiful condo townhome located in sought after Doon South! Modern design open concept layout presenting an unmissable opportunity for both first-time home buyers and savvy investors. Bright spacious living area with laminated floor. The gourmet kitchen features stainless steel appliances, granite counters tops and elegant cabinetry. Two ample sized bedrooms, 4piece bathroom and convenient in-suite laundry facilities. Low condo fees and it comes with an owned parking space. This home is simply stunning and move-in ready. Just a few minutes from Hwy 401, parks, nature walks, shopping, schools, transit and more, this is a must-see property. Call today to book private showing! (id:8999)
2 Bedroom
1 Bathroom
850
1935 Sawmill Road N
Conestogo, Ontario
COUNTRY LIVING THAT EXUDES TIMELESS CHARM !! Welcome to the lovely village of Conestogo, only minutes from the City of Waterloo. Work in the city and live in the country. This century home has all the features you will be looking for with CUSTOM original wood work throughout. This freshly painted 4 bedroom and 2 full bathroom home has plenty of room for family gatherings and visiting friends which makes it a perfect entertainers dream or if you are looking to have space for everyone to have their own quiet space to enjoy. Large inviting living room with fireplace and stone surround. The open -concept kitchen is a harmonious blend of modern convenience and rustic allure . The family room with a second fireplace is perfect for entertaining with 2 different accesses to large rear back deck, covered hot tub ,BBQ area and peaceful, spacious private yard . Upstairs you will find freshly painted great sized bedrooms with tons of natural light with deep pocket windows. The Primary Suite has fantastic windows and natural light and 3 large closets which one is a walk in closet. 6 Car parking on the concrete driveway with a detached fully insulated and heated garage currently is used as a wood working workshop. A brand new fully insulated and heated bunkhouse sits in the rear of the yard for guest or family to enjoy all year long. Minutes to St Jacob's market, Golf (Conestoga Golf and Country Club, Grey Silo and Elmira),schools, quaint restaurants, trails, parks, Conestogo and Grand Rivers. Move away from the busy city and find your new slice of paradise. Book to view today! OPEN HOUSE SUNDAY MAY 12 2-4 PM (id:8999)
4 Bedroom
2 Bathroom
3337
165 Duke Street E Unit# 311
Kitchener, Ontario
Simply the BEST VALUE in the city!! This spacious, stylish and well-located Loft gives you the best of urban living! This 3rd-floor unit in highly desirable Market Lofts puts you at the heart of the action in downtown Kitchener. The nearly 1,000 sq. ft. open concept floorplan is freshly painted and filled with natural light. The sprawling great room with Juliette balcony offers excellent versatility and plenty of space to entertain. The well-appointed kitchen features granite countertops, an undermount sink, and stainless-steel appliances. The large, bright primary bedroom includes twin closets, while an in-suite laundry room provides extra storage space. Recent upgrades include high end vinyl plank flooring in the bedroom (2023) and a new dishwasher (2023). The generous list of amenities includes underground parking (#25), your own storage locker (#60), an elevator, a party/meeting room, and a private picturesque courtyard. Steps from the Kitchener Farmers Market, restaurants, shops, the LRT and all that downtown Kitchener has to offer! (id:8999)
1 Bedroom
1 Bathroom
967
6 Upper Mercer Street Unit# A2
Kitchener, Ontario
Welcome to beautiful 6 Upper Mercer Street Unit A2!Orginal owner occupied! If you are a first time home buyer, looking to downsize or an investor this home is a perfect fit for you. This two story home is compete inside and out and ready for its new buyers! This super clean home offers an open concept carpet free main floor which includes kitchen with dinette area, open to a quaint living room, long foyer, and powder room. The second floor includes three bedrooms and two three piece bathrooms. You will love your primary bedroom with ensuite and large windows. The fully finished basement includes a perfect size carpet free seating area, with laundry and room for storage. The outside of the home is landscaped with two parking spaces. You will enjoy entertaining family and friends on your wood deck with no neighbors behind you. Low maintenance fees! which include landscaping and snow removal. This home is located in one Kitchener's most well known area family and friendly neighborhoods. You are literally within walking distance of great schools, shopping, major highways and beautiful trails. Do not miss your chance to make this unit your next home! (id:8999)
3 Bedroom
3 Bathroom
1284.9800
155 Commonwealth Street Unit# 205
Kitchener, Ontario
If you're in the market for a clean, modern, well maintained condo in the popular Williamsburg Walk area then look no further. This 2 bed, 1 bath condo has large windows which let's in lots of natural light with an open concept living space. The kitchen has stainless steel appliances, granite counters, ceramic floors and modern white cabinets. The bedrooms are bright and airy with lots of light. The bathroom has ceramic and granite counters. There is in-suite laundry and your own private balcony. All of this is in a fabulous newer building with controlled access, a party room, and exercise room. This is a great location surrounded by many amenities some of which are restaurants, groceries and a Starbucks! You have easy access to Highway 7/8 and the 401. This would be a wonderful place to live. (id:8999)
2 Bedroom
1 Bathroom
765
9 Sora Lane
Guelph, Ontario
BRAND NEW 2 STOREY CONTEMPORARY TOWNHOME WITH FINISHED BASEMENT!! Welcome to 9 Sora Lane at Sora at the Glade. As you step into this 3 bedroom, 3.5 bath townhome you will greeted by a bright foyer leading to the living room on the main floor and into the fully finished basement. Large windows in the living room provide lots of natural light while the wide hallways and soaring 9ft ceilings throughout the main level help to create an open feeling as you move into the open-concept kitchen and breakfast room. On the second floor, you will find a large master suite, featuring a walk-in closet and private 4-piece ensuite. 2 additional generously sized bedrooms and a 4-piece bathroom can also be found on this floor. Finally, you'll find a fully finished walk-out basement with another 4-piece bath! With parks, trails, and shopping all nearby, this home is one you simply cannot miss. Great incentives currently being offered including no development charges, no additional fees and a low deposit structure! **Photos of model home** (id:8999)
3 Bedroom
4 Bathroom
1655
8 Sora Lane
Guelph, Ontario
BRAND NEW 2 STOREY CONTEMPORARY TOWNHOME WITH FINISHED BASEMENT!! Welcome to 8 Sora Lane at Sora at the Glade. As you step into this 3 bedroom, 3.5 bath townhome you will greeted by a bright foyer leading to the living room on the main floor and into the fully finished basement. Large windows in the living room provide lots of natural light while the wide hallways and soaring 9ft ceilings throughout the main level help to create an open feeling as you move into the open-concept kitchen and breakfast room. On the second floor, you will find a large master suite, featuring a walk-in closet and private 4-piece ensuite. 2 additional generously sized bedrooms and a 4-piece bathroom can also be found on this floor. Finally, you'll find a fully finished walk-out basement with another 4-piece bath! With parks, trails, and shopping all nearby, this home is one you simply cannot miss. Great incentives currently being offered including no development charges, no additional fees and a low deposit structure! Call today to book your private viewing! **Photos of model home** (id:8999)
3 Bedroom
4 Bathroom
1655
37 Pintail Drive
Elmira, Ontario
Welcome to 37 Pintail Drive in Elmira! Nestled among mature trees, this spacious executive bungalow exudes elegance and charm. You will immediately feel at home in this meticulously cared-for residence. It begins with a large covered porch and welcoming entryway that greets you. Inside, the home boasts an expansive layout, offering both a formal living room and formal dining room, providing ample room for living and entertaining. The kitchen features custom cabinetry that is as functional as it is beautiful, with modern appliances and plenty of storage space. Imagine sipping your morning coffee on the deck just off the dinette, or hosting summer bbqs with friends and family in this picturesque wooded space. The family room boasts large windows and a fireplace to anchor the space. The primary suite is a true retreat with a spacious layout, walk-in shower, and a closet complete with built-in shelving. With one additional bedroom, laundry room and a full bathroom on the main floor, there is plenty of space for everyone in the family! Downstairs, the basement is an entertainer's dream, with a wet bar and plenty of room for hosting gatherings or simply relaxing with loved ones. Three potential bedrooms offer flexibility for guests or hobbies, while a full bathroom with a soaker tub and sauna provides a luxurious touch. Outside, the private backyard is a haven for nature lovers, with lush landscaping, a workshop and shed for storing tools or pursuing DIY projects. With its many updates and thoughtful touches throughout, 37 Pintail Drive is more than just a house - it's a place to call home! (id:8999)
4 Bedroom
3 Bathroom
3615
126 South Parkwood Boulevard
Elmira, Ontario
LISTED TO SELL - NOW WITH FINISHED BASEMENT & A FULL APPLIANCE PACKAGE! Verdone Homes is proud to present their Semi Detached bungalow units. Welcome to 126 South Parkwood Blvd, in Elmira's Southwood Park Subdivision. This stunning home highlights main floor living with 2 beds, 2 baths, including a luxurious primary suite with walk in shower, main floor laundry, an eat-in kitchen with upgraded cabinetry, countertops and a large island. Located close to walking trails and farmland, this brand new beauty combines the serenity of small town living with the convenience of a 5 minute drive to Waterloo. Verdone Homes is a local builder with a reputation of integrity and quality craftmanship and they have pulled out all the stops with this one; partial stone on the exterior, hardwood flooring, stone countertops, electric fireplace with mantel and built in's, custom wood accent wall, elevated light fixtures, a complete appliance package, basement bathroom rough-in and an owned water heater. Act now to make this YOUR dream home. Available to view every Thursday 5:00 - 7:00 & Saturday 2:00 - 4:00. (id:8999)
3 Bedroom
3 Bathroom
1939
128 South Parkwood Boulevard
Elmira, Ontario
Attn: Downsizers / Rightsizers. Pick your own finishes! Verdone Homes is proud to present their semi detached bungalow units. FULL APPLIANCE PACKAGE available for a limited time. Welcome to 126 South Parkwood Blvd, in Elmira's Southwood Park Subdivision. This stunning home highlights main floor living with 2 beds, 2 baths, including a luxurious primary suite with walk in shower, main floor laundry, an eat-in kitchen with upgraded cabinetry, countertops and a large island. Located close to walking trails and farmland, this brand new beauty combines the serenity of small town living with the convenience of a 5 minute drive to Waterloo. Verdone Homes is a local builder with a reputation of integrity and quality craftmanship and they pulled out all the stops with this one; partial stone on the exterior, hardwood flooring, stone countertops, electric fireplace with mantel and built in's, custom wood accent wall, elevated light fixtures, a complete appliance package, basement bathroom rough-in and an owned water heater. Act now to make this YOUR dream home. Model Home located at 126 South Parkwood Blvd. is now available to view every Saturday 2:00 - 4:00 or contact listing agent to arrange a private showing. (id:8999)
2 Bedroom
2 Bathroom
1189
34 Euclid Avenue
Waterloo, Ontario
Meticulously Maintained Uptown Gem! Welcome to 34 Euclid Avenue, mere steps to all that uptown Waterloo offers. This three-bedroom, two-bathroom home, owned by the same family for over 50 years, combines modernity with the century charm found in the area. The grand-covered front porch greets you as you enter a classic floor plan. The living room and dining room adjacent to each other offer bright spaces with large windows which allow for ample natural light. Beautiful oak finishes are highlighted throughout this home but are especially noticeable on the original French pocket doors and cabinetry in the kitchen. The kitchen enjoys both newer quartz, stainless steel appliances, and intelligent cabinet storage. Beyond the kitchen is a well-crafted addition that includes a three-piece bath and an oversized family room with a gas fireplace. Access to the back deck is just beyond the patio slider. Upstairs are three bedrooms and another three-piece bath with a clawfoot tub. A walkup to an unfinished attic space and a peaceful upper veranda complete the second floor. Two separate finished basement spaces offer families loads of opportunities! The main basement, with direct access from the kitchen, is bright and has ample room, including storage units and utility space. There is a walkup from this basement to the driveway that is perfect for bringing in groceries. The second basement includes a laundry room, a hobby room, and a fantastic two-tiered rec room primed for entertaining! The tidy exterior spaces of the property offer a private deck, a peaceful patio, a garden shed with hydro, and an oversized garage fit for someone looking for a personal workshop. Waterloo Park, the Clay and Glass Museum, the library, Waterloo Towne Square, and restaurants galore are all just steps from your front door. This move-in ready home checks so many boxes and must be seen to appreciate the beautiful craftsmanship. Book your private showing before this one is SOLD! (id:8999)
3 Bedroom
2 Bathroom
2627
88 South Parkwood Boulevard
Elmira, Ontario
Want a brand new home without the wait and stress of building? Montgomery Homes proudly presents this beautiful brand new home in desirable Southwood Park in Elmira. This 4 bedroom, 2.5 bath home boasts over 2200 sq feet and checks all the boxes for a top quality new home. Quality and value with modern elegance as you step into the 2 storey foyer with neutral tile and huge closet. 9' ceilings on m/f, gorgeous open concept kitchen/dining/great room with hardwood floors, an abundance of pot lights, Chervin kitchen with large contrasting island and quartz countertops, w/out to future covered deck or patio(not included) from nice sized dining area. The laundry room and 2pc powder complete the main floor. Up the hardwood staircase from the 2 storey foyer is the second level with 3 nice sized bedrooms and a spacious primary suite w/ walk in closet and luxurious, striking 5 pc ensuite with freestanding tub, glass shower, double sinks and private water closet. The 4 pc main bath completes the upper level. All bathrooms feature Chervin cabinetry with floating vanities and quartz countertops. This stunning home is available to view and a quick closing is possible. Located in the South Parkwood area of Elmira, surrounded by nature trails, close to shopping and easy access to Waterloo, Kitchener & Guelph. Elmira has everything you need so once you are home you can enjoy small town living with all the amenities of the city. Beautiful parks, a splash pad, Rec Centre with arena, a pool, fitness centres, downtown shopping featuring quaint local boutiques and restaurants as well as larger grocery and hardware stores make this a wonderful, friendly community to call home. Don't miss out, call your Realtor today to see this exceptional home! (id:8999)
4 Bedroom
3 Bathroom
2262
35 Isaac Street
Elmira, Ontario
Welcome to 35 Isaac St., nestled in the charming community of Elmira, Ontario! This newly built and welcoming three bedroom, three bathroom family home offers the perfect blend of modern comfort, amenities and small town charm! This bright and spacious home boasts an oversized primary bedroom with walk-in closet, a luxurious ensuite along with two additional well-appointed and generous sized bedrooms upstairs! An open concept main floor leads to the newly built deck and fully fenced yard! This home offers easy access to schools, shopping / amenities, scenic trails / parks and easy access to Kitchener Waterloo allowing you to enjoy the best that small-town living has to offer while still being close to all the amenities you need! (id:8999)
3 Bedroom
3 Bathroom
1343
568 Greenbrook Drive
Kitchener, Ontario
This spacious two-story home at 568 Greenbrook Dr, Kitchener offers versatile living spaces across its three levels. The main floor boasts three bright bedrooms, a convenient 5pc bath, a modern kitchen, and an inviting living and dining area, perfect for gatherings. Upstairs, the primary suite provides privacy with its own 2pc bath and ample closet space. Downstairs, the finished basement features an additional bedroom, a practical laundry area, and a versatile rec room ideal for entertainment. With a garage for parking and plenty of storage throughout, this property promises comfortable living in a convenient location. (id:8999)
5 Bedroom
3 Bathroom
2938
55 Mooregate Crescent Unit# 12a
Kitchener, Ontario
1st time home buyers / investors !!! Great condo move in ready with VERY LOW CONDO FEES, Turn key investment in great neighborhood close to shopping , schools, transit, and highway access. Make this your new home or next purchase in your portfolio. Currently tenanted until June 10th (id:8999)
1 Bedroom
1 Bathroom
964
118 Golden Boulevard
Welland, Ontario
Excellent investment opportunity. Recently converted to LEGAL DUPLES, WIH CDU CAPABILITY!!This fully renovated house into ffull duplex and add an extra unit in the back for best return.WOW11 OVER 180K in renos makes this a turnkey purchase for either an investor or mortgage helper .must be seen o appreciate he upgrades. Upper unit 4 beds 1 bah , lower unit 1 bed 1 bath with brand new SS appliances. Upper tenants moving out MAY 1st, lower tenant would like to stay if amenable. THIS 5 YES 5 LEVEL SIDESPLI T WIH EXISTING DUAL INCOME AND POSSIBLE THIRD IS A RARE FIND . (id:8999)
6 Bedroom
2 Bathroom
1460
115 Church Street
Norwich, Ontario
Cute as a button! Attention first time buyers - a detached home on a quiet dead end street with a beautiful fenced in yard in the Village of Norwich for under 500k! Updated modern finishes, large bright kitchen, beautiful open concept living/dining room, three bedrooms (one on the main floor) bonus main floor office/playroom, a sun room overlooking the back yard are just some of the features of this home. This is a very affordable option to get into home ownership without doing a lot of work. Don't wait - book your showing today! (id:8999)
3 Bedroom
1 Bathroom
1325.3000
82 Weber Street S
Waterloo, Ontario
This is the opportunity you've been waiting for - a freehold, detached home that has the potential to be DUPLEXED. The main floor boasts two bedrooms and one full bath. The kitchen is large enough to eat-in and there's lots of cupboards. It's freshly painted throughout and is very bright with plenty of natural light. There's laundry on this floor. Access to the basement from the outside is via a separate side door. The basement has been recently renovated with new flooring and fresh paint. Down here you'll find a bedroom (with a new egress window), a good sized living/recreation room, a full bathroom, laundry machines, and another room that could be used for an office or storage. Close to shopping, on a bus route, plenty of parking, what else could you ask for? The yard is a good size.Don't wait this one won't last long. (id:8999)
3 Bedroom
2 Bathroom
1906
10 Foxglove Crescent Unit# 43
Kitchener, Ontario
Fantastic FREEHOLD townhome in prime Laurentian Hills area of Kitchener! Whether you’re a first-time buyer, investor, or a young family looking for more space, you’ll appreciate that this home is in move-in ready condition and comes with 2 exclusively owned parking spots. This lovely, bright and freshly painted 2 bedrooms, 2 full bathrooms townhome is finished top to bottom with 2 WALK-OUTS. This convenient location is close to transit, schools, neighbourhood park, shopping and restaurants; with quick access to the express way, making it ideal for commuters. If you are looking for a sincere and private enclave community this home is a must see. (id:8999)
2 Bedroom
2 Bathroom
1526
252 Shady Glen Crescent
Kitchener, Ontario
BACKING ONTO RAVINE LOT with WALK OUT LOWER LEVEL! This carpet-free 4 bed, 4 bath is the perfect place to call home. As you step into this home, you will be greeted by a bright and spacious foyer with 9ft ceilings that carry throughout the main floor, leading into an office with a large window and into the open dining room featuring a two-way fireplace that also becomes the focal point of the living room with build up shelves. The large, bright, eat-in kitchen features quartz countertops, a backsplash, an island with a breakfast bar, stainless steel appliances (including a new gas stove and fridge), and sliding doors, leading onto a wooden deck. Completing this main level is a laundry room and a convenient 2pc washroom. A hardwood staircase accented with elegant iron spindles leads you to an intimate seating area on the second level. 4 large bedrooms, featuring 3 walk-in closets can be found on this level including the master suite, a private retreat featuring a 5-piece ensuite with double sinks a bathtub, and a glass shower. The unfinished walk-out basement is a blank slate, awaiting your imagination and personal touch. This home wouldn't be complete without its amazing backyard, backing onto a wooded lot. No rear neighbors and unobstructed views of nature. (id:8999)
4 Bedroom
4 Bathroom
3262

