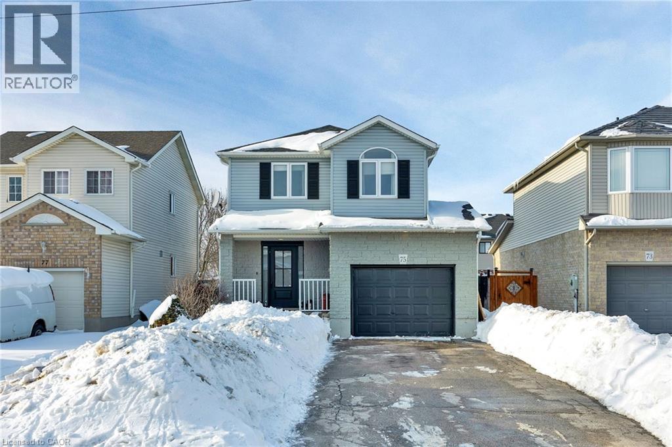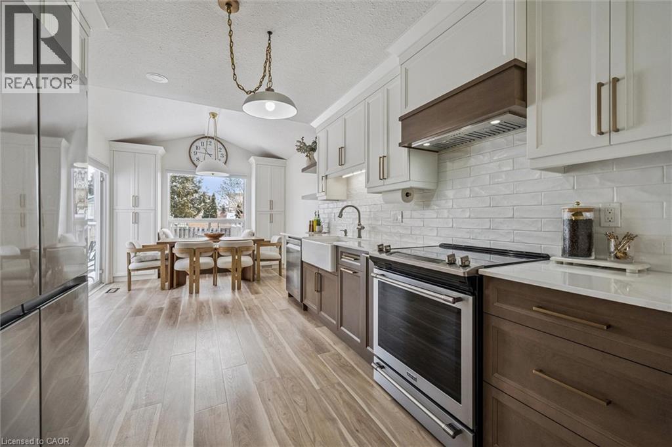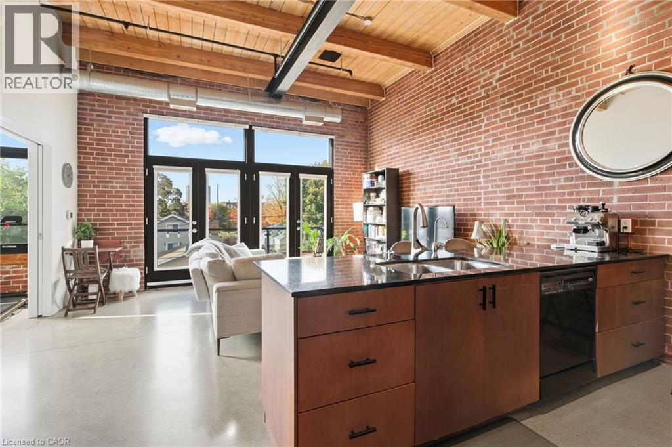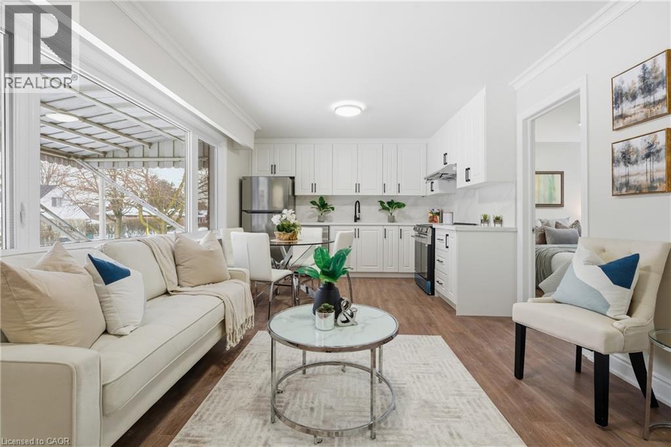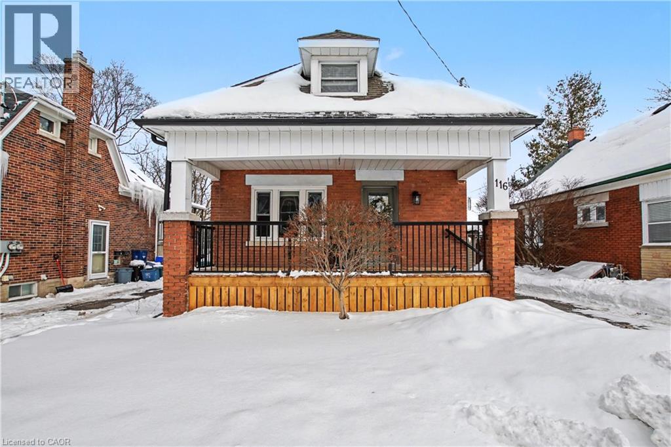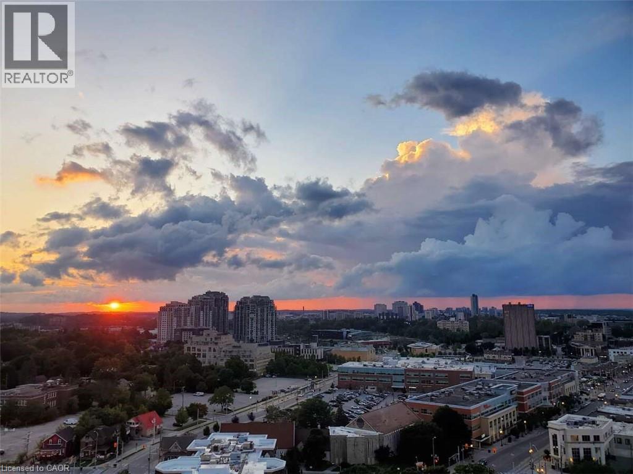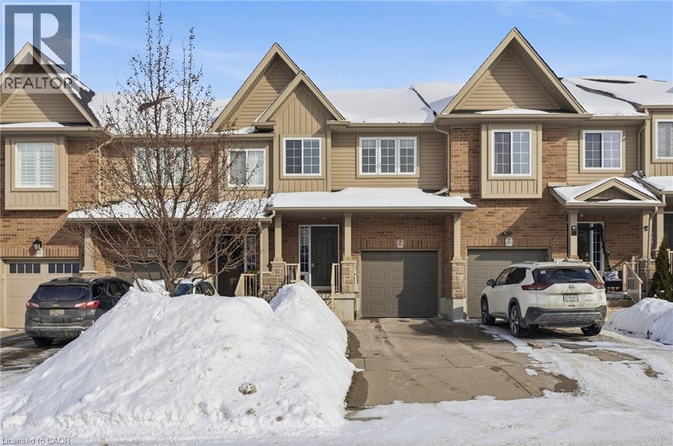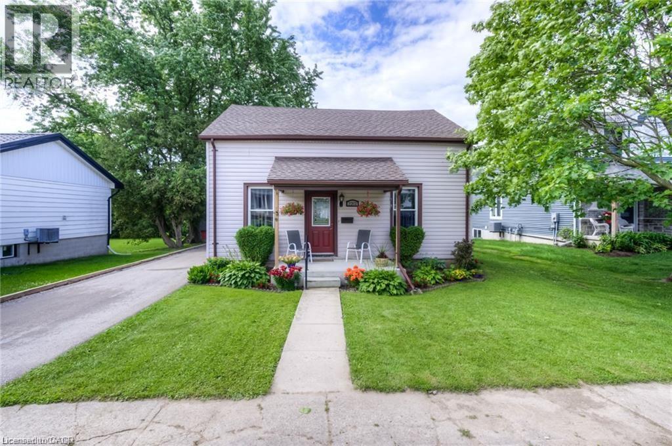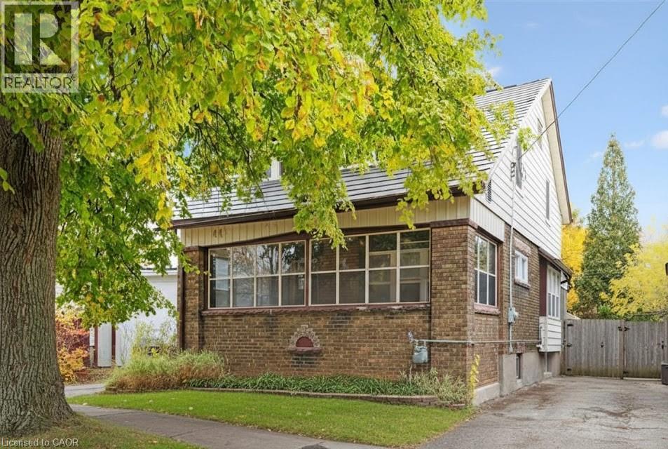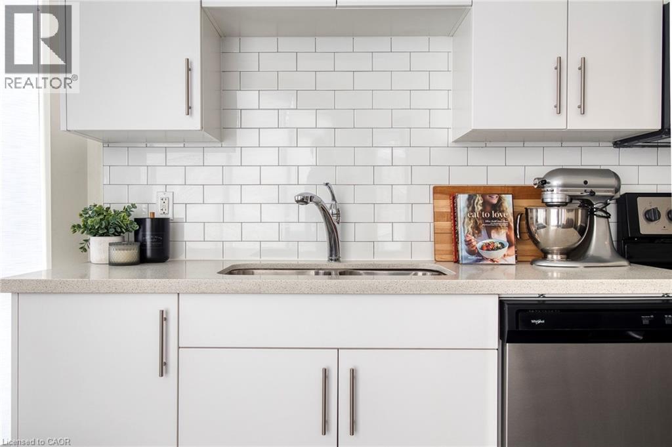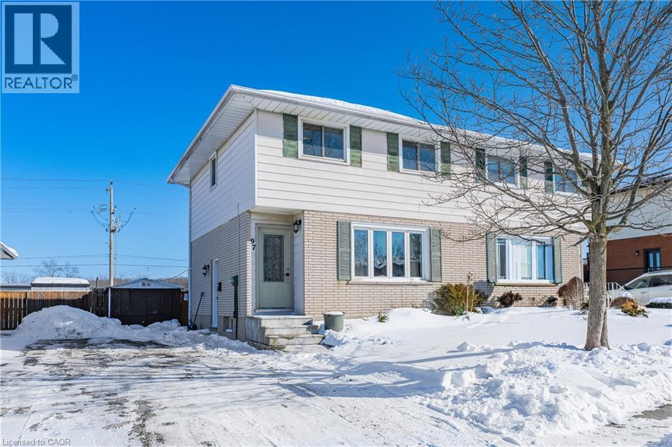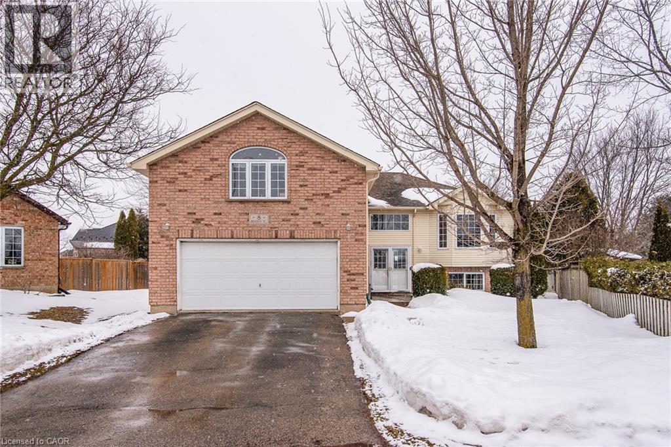75 Peglar Crescent
Fergus, Ontario
Located in the heart of Fergus, this well maintained two storey home offers a comfortable, functional layout that is ideal for family living, all while keeping you close to everything this charming town is known for. From boutique shopping and historic architecture to scenic Grand River views and community events, Fergus offers an easy, small town lifestyle many families love. The main floor welcomes you with a bright foyer and open stairwell, leading into living spaces finished with hardwood floors throughout the main level. The kitchen is equipped with stainless steel appliances and flows easily into the main living areas, making everyday life and family time feel effortless. Upstairs, you will find three bedrooms, including a primary bedroom with a walk in closet, along with the convenience of second floor laundry, perfect for busy family routines. The finished basement adds valuable living space with a rec room that offers plenty of room for kids to play, relax, or enjoy movie nights, along with ample storage downstairs for all your extra things. Thoughtful updates include all new doors and windows in 2023, an updated second floor bathroom and laundry in 2024, and a refreshed main floor bathroom in 2026. Outside, a new fence and garden shed added in 2024 create a functional and enjoyable yard space. The insulated garage features pot lights and a 40 amp pony panel, offering flexible use as a workshop, hobby space, or man cave. A warm, well cared for home in a family friendly Fergus neighbourhood. Schedule your showing today to see this beautiful home for yourself. (id:8999)
23 Whittaker Crescent
Cambridge, Ontario
Welcome to the beautifully appointed residence at 23 Whittaker Crescent, nestled in the highly desirable Galt neighbourhood, where thoughtful design and modern updates create a warm and inviting atmosphere. Upon entry, you are welcomed by a spacious living room to the left and a stylishly updated two-piece powder room to the right, while elegant new vinyl flooring (2025) flows seamlessly throughout the main level, guiding you to the heart of the home — a refined dining area and charming breakfast nook alongside a fully renovated chefs kitchen. Designed with both style and function in mind, the kitchen showcases crisp white cabinetry, sleek quartz countertops, a double farmhouse sink, and brand-new appliances, making entertaining and cooking effortless. Upstairs, you will find four generously sized bedrooms and a beautifully updated five-piece bathroom, with each bedroom featuring its own closet and large windows that bathe the spaces in natural light, creating bright and comfortable retreats for the whole family. The lower level offers exceptional versatility with a spacious recreation room ideal for a media lounge, home gym, or office setup, along with a luxurious third updated bathroom, a large laundry room, and abundant storage space. Ideally situated, this home is conveniently located near excellent elementary and secondary schools, close to Shade's Mills Conservation Area for outdoor recreation and peaceful nature walks, and offers easy access to Highway 401 for easy commuting. Perfect for growing families or those planning for the future, this home offers comfort, style, and convenience in an exceptional setting — don’t miss the opportunity to make this remarkable property your own and book your private showing today. (id:8999)
85 Spruce Street N Unit# 203
Cambridge, Ontario
Welcome to Spruce Street Lofts, where industrial heritage meets modern style in the heart of East Galt. This spacious 947 square foot loft blends original character, and boasts a two bedroom, two bathroom set up, with loft vibes accentuated by exposed brick, soaring ceilings, and oversized windows, the contemporary finishes for a truly one-of-a-kind living experience. Steps from the Grand River, the Gaslight District, cafés, shops, trails, and parks, this location offers both urban walkability and natural beauty.Residents enjoy secure entry, a fitness centre, party room, parking, and storage. With its generous floorplan, unique charm, and unbeatable location, this unit is perfect for professionals, downsizers, or investors looking for something special in Cambridge.Historic charm meets Modern comfort, with Downtown convenience. Welcome home to 203- 85 Spruce Street! (id:8999)
13 Ridgewood Avenue
Guelph, Ontario
PRICED TO SELL! Excellent opportunity to own a fully renovated legal duplex within walking distance to the University of Guelph. This property features two self contained units each offering three bedrooms one bathroom and a full kitchen for a total of six bedrooms. The main floor includes a bright modern layout while the lower level offers a spacious and well finished secondary unit. Renovated top to bottom this home features all brand new appliances and is currently vacant and ready for your personal vision. Ideal for investors or owner occupiers the property offers strong income potential with the ability to generate over $5000 per month as a student rental. Located in a highly desirable neighbourhood near downtown Guelph close to transit amenities and the university. Additional features include a legal basement apartment, large fenced backyard a one car garage and ample outdoor space making this a turnkey investment or versatile home in one of Guelph's strongest rental markets. (id:8999)
116 Waterloo Street
Waterloo, Ontario
** OFFER RECEIVED. AWAITING DEPOSIT**elcome to this charming 1 1/2 storey home, full of warmth, character, and thoughtful updates - the kind of place that instantly feels like home. Built in 1927 and beautifully refreshed, this 3-bedroom, 2-bath gem blends timeless charm with modern comfort.Fresh paint throughout, new front, patio and back doors, updated electrical and plumbing, and newer windows offer peace of mind. Cozy living spaces invite you to slow down and settle in. The fiberglass tub keeps baths warmer longer - perfect for relaxing evenings after a busy day. Step outside and you'll fall in love with the lifestyle as much as the house. Here you'll discover a backyard made for enjoying every season. A deck just off the dining room is perfect for morning coffee or summer BBQs, while a second, more private deck tucked further into the yard offers a quiet retreat - ideal for reading, entertaining, or simply soaking up the outdoors. The yard backs directly onto the Spur Line Trail, giving you instant access to walking and cycling, and in the warmer months you can stroll down the street to the beloved weekend market.With the hospital, shopping, and everyday amenities close by, this location offers both convenience and community.Full of charm inside and out, this is a home where life feels just a little slower and a lot sweeter. (id:8999)
181 King Street Unit# 1509
Waterloo, Ontario
For more info on this property, please click the Brochure button. Stunning 15th-floor sunset views at Circa 1877 in prime Uptown Waterloo / Bright open-concept 1-bedroom with 638 sq ft of living space + massive private balcony overlooking the city / Rare 10-ft ceilings (taller than lower floors) for an airy feel / Resort-level amenities include 6th-floor saltwater pool with cabanas / BBQs + fire tables / full gym / indoor + outdoor yoga spaces / upscale coworking lounge / party room / Unlimited gigabit internet included in condo fees / 1 owned parking space + 1 owned storage locker / rental HVAC, buyer to assume contract / Just 2-minute walk to ION LRT / Vincenzo's / Bauer Kitchen / Starbucks / Pilot Coffee / LaLa Bakeshop / King Street Trio / Waterloo Public Square + The Shops / LaLa Social House upscale restaurant & bar right on ground floor / Live the effortless Uptown lifestyle in Waterloo’s most amenity-rich building / This high-floor gem delivers unbeatable views / convenience and wow-factor that lower units can’t match / Perfect for owner-occupied or investment in the heart of KW. (id:8999)
955 Zeller Crescent
Kitchener, Ontario
A rare freehold townhome in an unbeatable location! This bright and beautifully maintained home is nestled in a highly sought after neighbourhood. Enjoy an open concept main floor with a welcoming kitchen, living, and dining area, plus a convenient powder room. Step out through sliding doors to a large, entertainer’s deck and fully fenced yard which is ideal for summer gatherings, kids, or pets. Upstairs, you’ll find three spacious bedrooms and a full 4 piece bathroom. The unfinished basement offers endless possibilities such as a home gym, rec. room, or extra living space. The single car attached garage provides added convenience and parking. Ideally located close to schools, parks, shopping, transit, and other amenities, this is a fantastic opportunity in a desirable community. Homes like this don’t last long! (id:8999)
2207 William Shakespeare Street
Shakespeare, Ontario
Welcome to 2207 William Shakespeare Street in Shakespeare — a charming, move-in ready home that offers an ideal blend of comfort, function, and small-town lifestyle. Set on a spacious lot with mature trees and plenty of green space, this property is perfect for buyers who want room to relax, play, garden, or entertain — and the large deck is ready for summer BBQs and evenings spent outdoors. Inside, you’ll love the bright and functional eat-in kitchen, featuring ample cabinet storage and plenty of prep space, creating a warm and welcoming spot for everyday meals. The layout flows beautifully into a cozy living room, offering a comfortable space to unwind with a layout that’s easy to make your own. Everyday practicality shines on the main level with main floor laundry and a full 4-piece bathroom, making daily routines simple and efficient. The home offers three bedrooms total, including a main floor bedroom — perfect for a home office, guest room, or flexible main-level living. Upstairs, you’ll find two additional bedrooms, providing great separation of space for families, guests, or work-from-home needs. The location adds even more value, with access to great local amenities including a nearby community centre with a ball diamond, soccer fields, tennis court, and playground, plus the Optimist Park ice rink just minutes away. Enjoy the charm of Shakespeare with local favourites like Shakespeare Brewing Company and Shakespeare Pies, and still stay connected with Stratford only 15 minutes away and Waterloo approximately 30 minutes away. A peaceful setting, a functional layout, and space to grow — 2207 William Shakespeare Street is one you won’t want to miss. Reach out today to book your private showing! Added value - Brand New drilled well to be installed by Weitzel Plumbing (id:8999)
41 Rose Street
Kitchener, Ontario
Charming Century Home in Downtown Kitchener's East Ward. Welcome to 41 Rose Street! This stunning two-story brick home boasts three spacious bedrooms, two full bathrooms, and a whole lotta charm. You'll be greeted first by the fully enclosed porch, a perfect place to relax on a summer night and enjoy the sights and sounds of this one of a kind neighbourhood. Enter the home and notice a beautiful staircase, new hardwood floors throughout, an expansive living room and dining room flooded with natural light, and a bright white kitchen off the dining room. This all flows out to the private covered back porch and down to the completely fenced in patio/backyard area perfect for BBQs and entertaining or gardening. Bonus main level full 4 piece bathroom. Upstairs features a sleek and modern master bathroom with heated floors, glass sliding doors, all professionally designed and finished in 2024. The primary bedroom enjoys a large walk-in closet, two other spacious bedrooms, and a staircase that leads to a bonus attic for extra storage or play area for the kids. The Oxford Steel Roof (2016) will protect your family for decades to come and provide you with that much needed peace of mind. Other bonuses include a new furnace (2020), windows (2021), and eaves-troughs (2024). This home is situated in a charming neighbourhood with mature trees located close to the Kitchener Market and Downtown Kitchener's Innovation District. This East Ward treasure is a must-see. (id:8999)
690 King Street W Unit# 101
Kitchener, Ontario
Just the right combination of privacy, space, access, and amenities delivered here! This 593-square-foot condo is complete with UNDERGROUND PARKING, private outdoor terrace with street-level lockable gate and second entrance into the condo unit, and full storage locker. Located nearby Google' KW HQ, Communitech, Catalyst137, Grand River Hospital, UW's School of Pharmacy, and McMaster's School of Medicine, this Midtown location is adjacent to many major institutions and employers. With a separate entrance from the condo to the private gated terrace, enjoy convenient access to explore the city. Bus stop next door, and LRT stop down the street at GRH. At home, enjoy the warmer weather from your terrace with friends, neighbours, or colleagues! Inside the condo, notice modern finishes such as quartz countertops, extended-to-the-ceiling kitchen cabinets, stainless-steel appliances, custom tiled backsplash, vinyl plank flooring(2026) in the primary bedroom, and dimmable lighting. Customize the mood lighting in the living room, bedroom, and bathroom! This one-bedroom layout offers a 4-piece bathroom with tub-shower combo, and rare additional corner-unit windows. Find in-suite laundry as an included convenience. Make use of the in-house fitness room, or indoor/outdoor lounge. Wanting to explore? You will be just a few blocks away from a collection of cafes, restaurants, shops, grocery, banking, Victoria Park, and my favourite: Taste of Seoul restaurant! View this Midtown Loft unit today and open a new chapter of life at unit 101. (id:8999)
97 Moffat Drive
Cambridge, Ontario
This is the home you have been waiting for. This beautifully renovated semi-detached property sits on an oversized lot with an in-ground pool and features thoughtful designer touches throughout. Recent updates include a stunning new kitchen, updated flooring, new interior doors and trim, stylish new bathroom vanities, and a custom built-in living room unit providing both character and additional storage. The home also offers a separate side entrance and a finished basement complete with a bathroom that includes a rough-in for a shower. Outside, you’ll step into an entertainer’s dream or, if you’re a homebody, a backyard you’ll never want to leave. Featuring a large deck, in-ground pool, pool bar/shed with hydro, and still tons of space for those who love to garden or for your fur babies to enjoy. And not to mention, no rear neighbours! The long driveway offers ample parking, and the home is ideally located with easy access to places of worship, schools, and parks. This home has been owned by the same family for many years, it really doesn’t get much better than this. (id:8999)
8 Berdux Place
Wellesley, Ontario
Welcome to 8 Berdux Place in Wellesley. Located on a quiet court and set on one of the largest pie-shaped lots in the neighbourhood (approx. 0.30 acres), this beautifully maintained raised bungalow offers exceptional space and privacy. Featuring 4 bedrooms and 3 full bathrooms, the bright main level includes updated laminate flooring, a functional kitchen with hardwood countertops, pantry, and an inviting layout for everyday living. The fully finished lower level with 9-foot ceilings and oversized windows provides a bright, above-grade feel with excellent in-law suite potential and ample storage. Enjoy your fully fenced backyard retreat — one of the largest on the court — complete with a hot tub, gazebo, and storage shed, and plenty of room for kids, pets, or a future pool. Just minutes to parks, schools, daycare, the community centre, and only 20 minutes to Waterloo, this home offers the perfect blend of small-town charm and city convenience. (id:8999)

