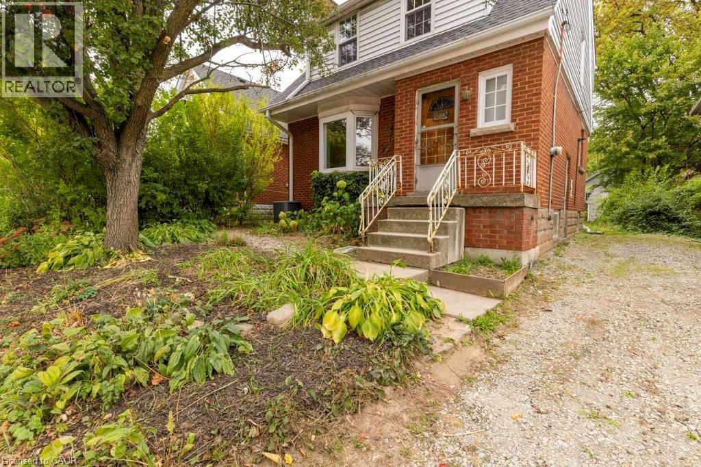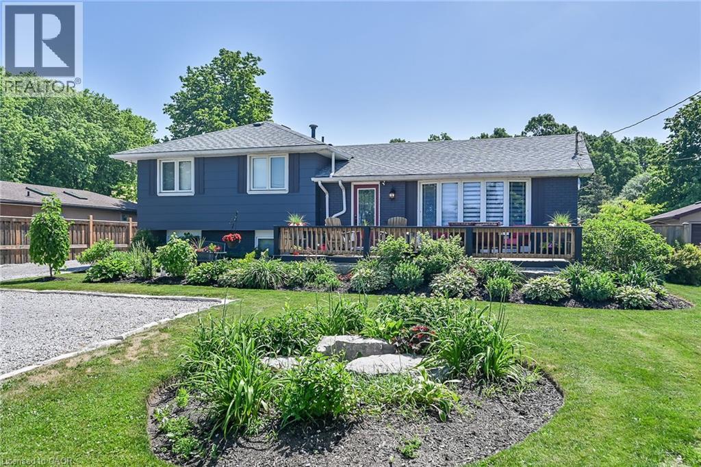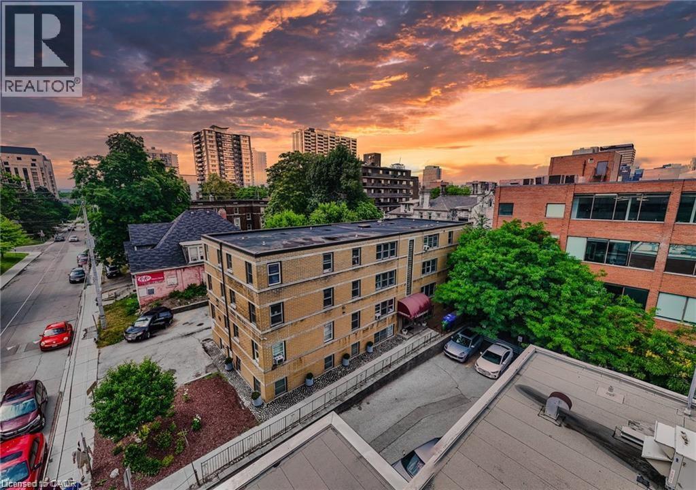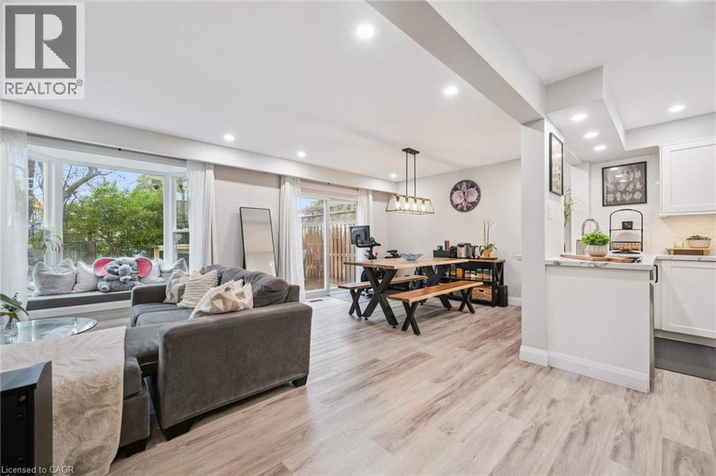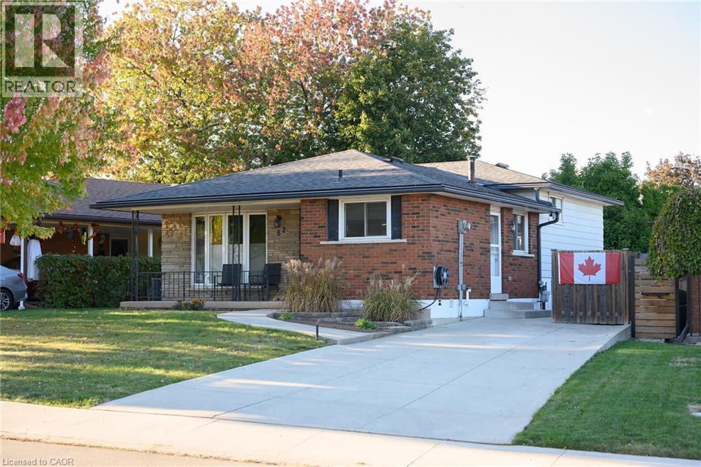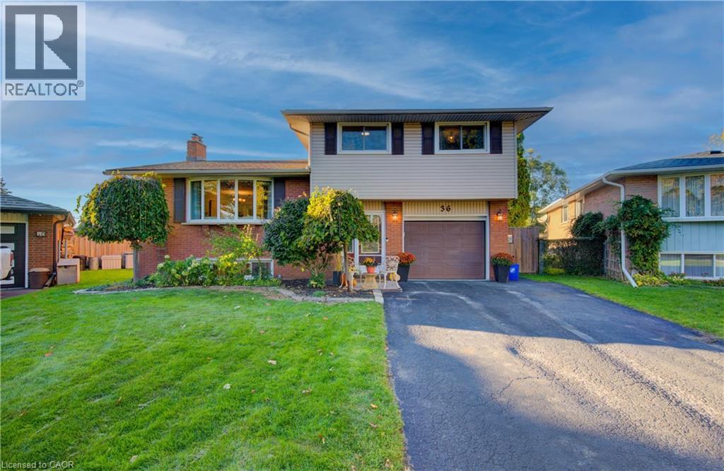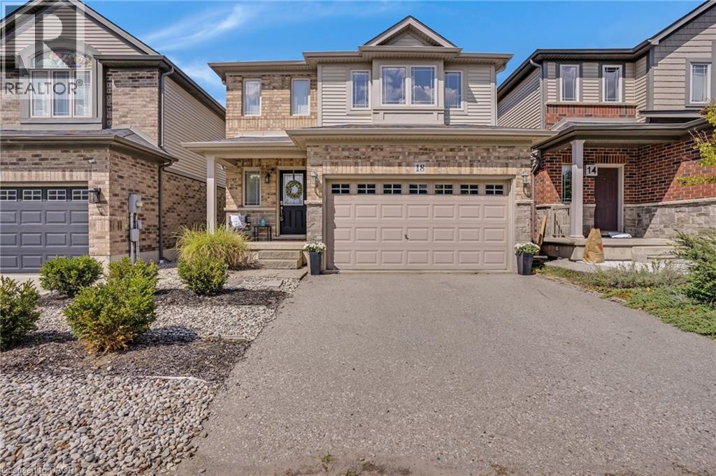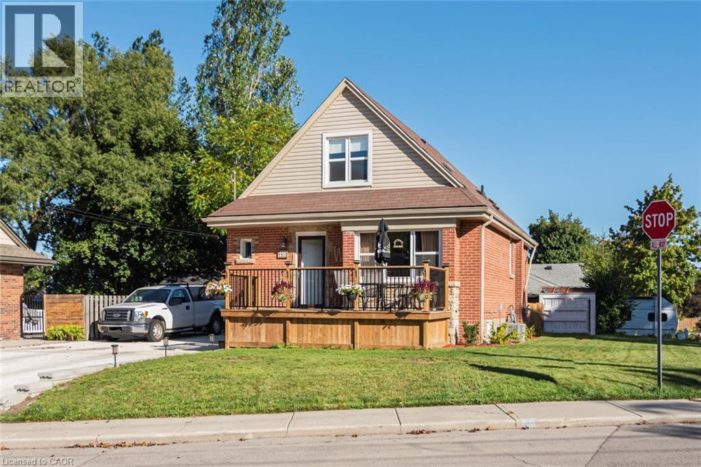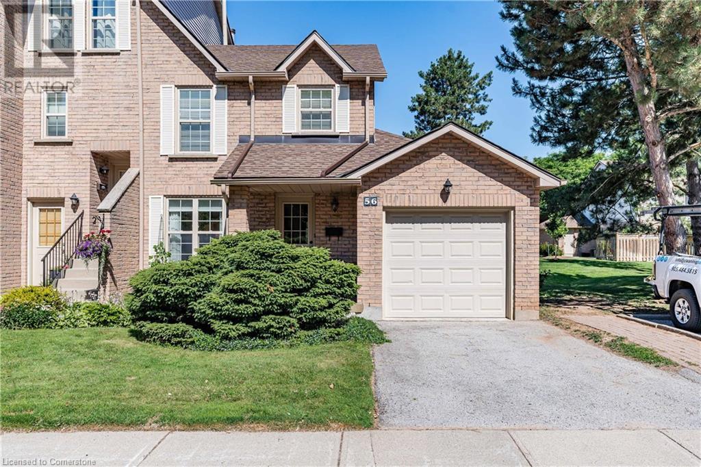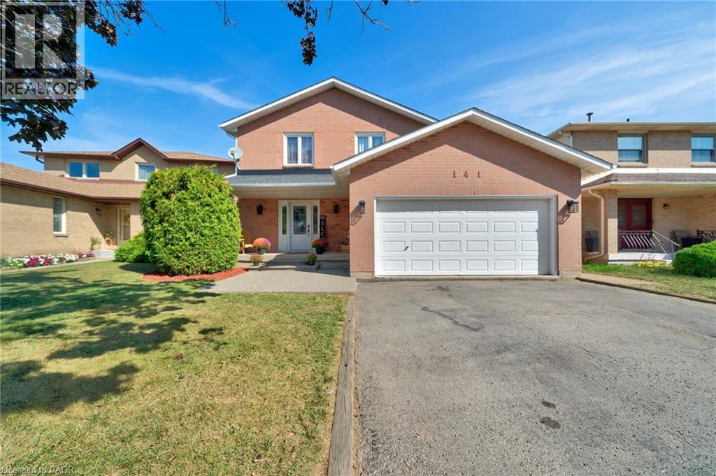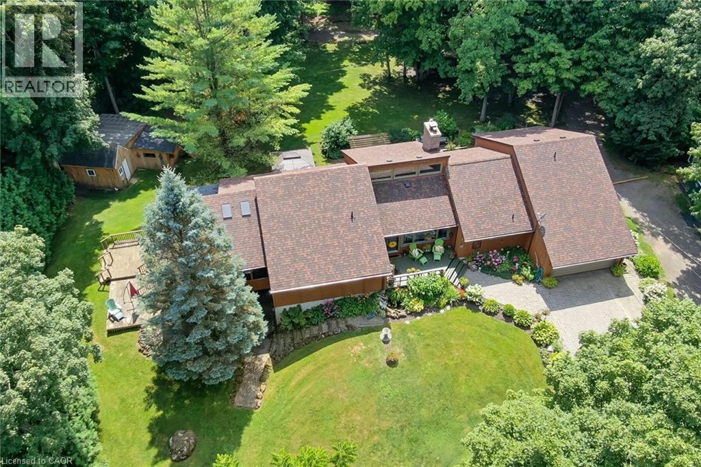144 Whitney Avenue
Hamilton, Ontario
Welcome to 144 Whitney Avenue, Hamilton. Located in West Hamilton just minutes away from McMaster University & Hospital, this two-storey, three-bedroom is full of potential with over 1200 SQ Ft. Built in 1951, the property features hardwood flooring throughout. Large living room, dining room, kitchen with a walkout to the backyard deck and three spacious bedrooms. The bathroom was recently updated with a new bathtub surround. Basement offers plenty of storage space. This home awaits your personal handy touches. Updates include Furnace & CAC 2007, basement weepers & sump pump 2011, roof 2011 and dishwasher plumbing 2025. It has a two-car driveway, and private backyard. With its prime location near schools, parks, shops, transit and McMaster, this home presents an opportunity for families, first-time buyers or investors looking for potential in a desirable West Hamilton neighbourhood. (id:8999)
4351 Glancaster Road
Mount Hope, Ontario
Incredible rural property boasting prime south of Hamilton location enjoying 75 feet of frontage on paved secondary road - less than 15 min commute to Caledonia, Ancaster, Binbrook & Hwy 403. Incs extensively renovated 4 level side-split home offering separate lower lever in-law apartment w/extra wide outdoor stairway entrance. This tastefully appointed home is positioned proudly on 0.34ac lot ftrs entertainer’s “Dream” back yard showcasing 28x12 timber-frame covered pavilion/gazebo set on concrete pad housing newer hot tub continues down gorgeous flag stone path-way meandering past fire-pit & armour stone accented perennial gardens extending past 20x30 heated double car garage to rear yard’s 10x16 garden shed & 34x12 impressive, recently built metal clad multi-purpose building - currently set up as a dog kennel - incs concrete flooring & 10ft ceiling height. After a day of outdoor enjoyment - it’s time to retreat indoors - follow 122sf paver stone walk-way to 24x11 front deck entering gorgeous open concept main level, renovated back to studs in 2021 - ftrs chic new kitchen sporting white cabinetry, granite countertops, tile back-splash, designer island, SS appliances & dinette incs garden door WO to professionally built all-season’s sunroom heated/cooled w/recently installed HVAC heat pump plus patio door access to 136sf rear deck -completed w/bright living room. Few steps up lead to upper level highlighted w/primary bedroom incorporates laundry station, 2 additional bedrooms & 4pc bath. Fully segregated mid-level apartment ftrs functional kitchenette, 3pc bath, roomy bedroom, convenient side door WO & hidden utility room. Basement level houses 2 versatile rooms (bedroom potential), desired storage space & 2nd laundry station. Extras - n/g furnace-2009, AC-2018, 100 hydro-2016, roof shingles-2016, windows-2005, newer wood fenced yard & oversized driveway (room for 8-10 vehicles). Rare & Diverse Country Property - Ideal Multi-Generational or Income Producing Venue. (id:8999)
4 Robinson Street Unit# 7
Hamilton, Ontario
Welcome home to this clean, bright, and completely carpet-free one-bedroom, one-bathroom co-op apartment, featuring ample living space and an included storage locker. Nestled within the well-maintained Castle Apartments building and secure entry system, providing peace of mind for residents. Conveniently located in the heart of Hamilton’s popular Durand neighborhood, you're just steps away from St. Joseph's Hospital, the GO Station, public transit, restaurants, shops, and much more. The monthly co-op fee includes heat, water, property taxes, and exterior maintenance, offering truly effortless living. Important Note: Traditional mortgages are not available for this property. Buyers must arrange cash or private financing and secure approval from the Co-op Board. (id:8999)
106 Dalegrove Drive
Kitchener, Ontario
Spacious and gorgeous 4+1 beds, 2.5 baths, with attached garage, this thoroughly updated and very well maintained semi-detached home is Move-In Ready! The fully finished basement with side entrance is perfect for in-law potential. Thank you in advance for your patience to read the following lengthy updates. Newer kitchen and appliances, Plus reverse osmosis water system with beverage faucet (2023). Updated main floor powder room (2023). Updated flooring throughout the whole house (2021-2024), side door with keypad entry (2025), backyard deck (2022). Updated garage interior and front porch (2025). Washer and dryer (2024). Roof, windows, front door, and double wide concrete driveway (2019). Furnace and AC (2017). Updated basement which includes an additional bedroom and bathroom (2024). Updated electrical box 2021 (changed from fuses to a breaker, and upgraded it to 200 amps). Updated upper staircase (2021) and basement staircase (2024). Added pot lights in main floor and basement in 2023 and 2024. The fully fenced backyard features a sizable deck and mature trees including an apple tree. Within walking distance to bus routes, shopping, Victoria Hills Community Center. A short drive to both Universities and Hwy 7 & 8 with easy access to 401. (id:8999)
52 Gardiner Drive
Hamilton, Ontario
This attractive, 4-level backsplit offers over 1400sqft of living space, 3-bedrooms and full 2-bathrooms, while nestled in this highly desirable West Mountain neighbourhood. The main level features a modern, eat-in kitchen with quartz countertops and backsplash, stainless steel appliances, durable vinyl flooring. The lovely living room displays gleaming hardwood floors, large window giving an abundance of natural light plus stylish Hunter Douglas blinds. Upstairs, the spacious primary bedroom offers ensuite privilege to the main 4-piece bathroom. Two additional bedrooms complete this level, including one with custom built-in shelving excellent for displaying collectibles, books and more. All 3 bedrooms also have beautiful hardwood floors. The lower level boasts a bright, open-concept family room that’s ideal for a home office, kids’ play area, or media space, along with a spacious 3-piece bathroom. The basement level provides even more versatile space for storage, laundry, or a potential fitness zone. Step outside onto the concrete patio and enjoy the fully fenced backyard, plus a concrete driveway that accommodates up to three vehicles. Also including a Leafguard system for the roof gutters. Conveniently located in a family- friendly community, this home is just steps from schools, parks, and offers quick and easy highway access—perfect for commuters and families alike. (id:8999)
36 Blackfriars Place
Kitchener, Ontario
Welcome to 36 Blackfriars Place, where the quiet rhythm of family life meets the convenience of city living. Tucked on a peaceful cul-de-sac in the sought-after Idlewood neighbourhood, this 3 bedroom, 2 bathroom sidesplit has been loved and cared for, and it shows the moment you walk through the door. The main floor feels warm and welcoming with natural light, updated flooring and a cozy fireplace that invites the family to gather after a busy day. The kitchen is bright and functional, designed for weekday breakfasts and weekend baking marathons. Upstairs, the bedrooms offer comfortable retreats for everyone, while the finished lower level provides flexible space for movie nights, homework sessions, or a home office that actually gets used. Outside, the private backyard is ready for every season. From crisp fall evenings around the fire to summer afternoons by the pool when the time comes. The mature trees, quiet street, and sense of community make this a place where kids can ride bikes, neighbours wave hello, and memories come easily. With major updates already complete and schools, parks, trails, and shopping just minutes away, this home offers the kind of lifestyle families dream about... easy, welcoming, and full of possibility. (id:8999)
18 Creek Ridge Street
Kitchener, Ontario
Welcome to your dream home in the prestigious, family-friendly Doon South community! Celebrated for its top-rated schools, scenic trails, and quick access to the 401. This meticulously maintained 3-bedroom, 2.5-bathroom home showcases high-end upgrades throughout and offers a perfect balance of elegance, comfort, and practicality. From the moment you arrive, you’ll notice the low-maintenance, elegant gardens and large fully fenced backyard. Step inside to a stylish open-concept main floor, where a modern eat-in kitchen with high-end finishes flows seamlessly into the bright dining and living spaces. Large windows fill the home with natural light, while sparkling designer fixtures add warmth and sophistication. Upstairs, retreat to the luxurious primary suite featuring a walk-in closet and spa-like ensuite that feels like a private hotel escape. Two additional bedrooms are generously sized with excellent closet space, and the dream laundry room on the second floor adds everyday convenience. The unfinished basement, with rough-in for a bathroom, is a blank canvas bursting with potential, whether you envision a home theatre, gym, in-law suite, or additional income-generating space. Outdoors, the fully fenced backyard offers a private oasis for entertaining, family play, or peaceful relaxation. Additional highlights include an oversized single garage with extra storage space, a double driveway, and tasteful upgrades throughout. Set in a vibrant, welcoming community, this home truly delivers the full package. Style, privacy, lifestyle, and endless potential! (id:8999)
274 Ortt Road
Dunnville, Ontario
Stunning Country Bungalow with Picture-Perfect Curb Appeal This beautifully maintained bungalow offers just over 1,900 sq ft of bright, open concept living set on a peaceful, scenic lot with unbeatable curb appeal. The immaculate gardens, full concrete driveway, and charming covered front porch make an unforgettable first impression. Inside, the home features a spacious, well-planned layout with vaulted ceilings and natural flow. The kitchen overlooks the living room and backyard, offering sight-lines that make entertaining a breeze. A large wraparound island anchors the space, while a separate dining area just off the kitchen adds flexibility for family dinners or hosting guests. A cozy gas fireplace adds warmth and charm to the living room. Three well-sized bedrooms are privately tucked away from the main living areas. The primary suite includes a walkout to the backyard deck—perfect for quiet mornings or relaxing evenings outdoors. Main floor laundry and inside entry from the oversized two-car garage add daily convenience. Outdoors, enjoy two covered deck areas in the backyard—ideal for entertaining, dining, or simply taking in the open views of the surrounding fields. The yard is beautifully landscaped, with lush, well-kept gardens and no rear neighbours in sight. The full concrete driveway and front walkway provide parking for up to 12 vehicles—perfect for guests or extra space for trailers or equipment. The basement is wide open and ready to finish, offering even more potential for a rec room, gym, or in-law suite. This is peaceful country living at its finest—quiet, open, and absolutely move-in ready. Just minutes from town, yet surrounded by open space and serenity. (id:8999)
199 Kimberly Drive
Hamilton, Ontario
This is without a doubt the best value in the Roasedale Area right now! Hundreds of thousands spent on valuable updates. This home has been completely restored from the outside walls upgrades include spray foam insulation, dry wall, doors, trim, windows, electrical, plumbing, heating ducks, furnace, central air, siding, down spouts, sump pump, weeping tile, concrete retaining wall with iron fencing and new concrete double driveway parking for up to 5 cars. Bigger than it looks this home consists of 3+1 bedrooms 3 1/2 bathrooms with large main floor primary bedroom with ensuite & laundry facilities. Fully finished basement with beautiful fully functioning in law suite consists of one bedroom, kitchen, bathroom, living room, dinning room, laundry & five appliances with private separate entrance. High quality materials and workmanship shows like new. Located in a very quite sought after area in the south east corner of town. Tucked beneath the escarpment in King Forest, directly across from the Kings Forest Golf Course, the Rosedale Community Center and Hockey Arena. Surrounded by the escarpment, golf course, parks, forest, green space, creek, trails, walking/training stairs, community center, hockey arena, municipal pool, shopping, schools, places to worship, on the public transportation route. This home and location makes for a lovely place to live and raise a family. Quick access to The Red Hill Expressway, the QEW, the escarpment & the downtown core. This home is located in one of Hamilton's most sought after areas. The Rosedale Community This home is loaded with expensive, valuable, high quality upgrades with excellent craftsmanship and materials. This home was restored for the current owners retirement, plans have changed and now its available. Restored with an incredible amount of thought, effort, planning, money and design. This home is a must see to fully appreciate what this home has to offer. Now priced to sell motivated sellers (id:8999)
2272 Mowat Avenue Unit# 56
Oakville, Ontario
This Wonderful Rare 3 Bedroom end unit townhome is located in a private enclave of townhomes in the sought-after River Oaks community & Offers hardwood floors, updated kitchen with stainless steel appliances, eat-in area offers convenient walkout to a private patio, ideal for outdoor entertaining. The family room offers a cozy wood-burning fireplace, updated 2-piece powder room, Upstairs, the primary bedroom is generously sized and includes a beautifully renovated 3-piece ensuite with a glass shower. The two additional bedrooms are spacious and share an updated main bath, professionally finished lower level rec room offers additional living space with 2 sets of double door closets and ample storage room & laundry, windows & garage door replaced. Close to top-rated schools, parks with splash areas, shopping, River Oaks Rec Centre, Oakville Hospital, and major highways & more! This home offers great value and convenience with stylish upgrades, and a fantastic location. Don't miss your chance to make it yours! (id:8999)
141 Templemead Drive
Hamilton, Ontario
Freshly painted throughout, this spacious and bright family home is move-in ready. The main floor features a powder room, a large kitchen with ample cabinet space and a brand-new dishwasher (Oct 2025), and a spacious yet cozy living room centred around a beautiful wood-burning fireplace insert (complete with a chimney liner) perfect for family movie nights or relaxing after a long day. Sliding glass doors open to your private backyard oasis, ideal for weekend BBQs and family get-togethers. The smoker, gazebo, patio furniture, and outdoor fireplace are all included, so you can start entertaining right away. You’ll also find a formal dining room and an additional sitting area, perfect for a home office, playroom, or reading nook. Upstairs offers four generous bedrooms, including a sun-filled primary suite with a 3pc ensuite and walk-in closet, plus another 4pc bathroom. The unfinished basement awaits your personal touch, perfect for a recreation room or home gym. Located in a family-friendly area, this home is walking distance to schools and close to parks, shopping, and highway access, offering the ideal blend of comfort, lifestyle, and convenience. (id:8999)
11646 Dublin Line
Halton Hills, Ontario
Hobby Farm with the potential for an in-law suite and the versatility to accommodate a multi-generational family. The experience begins the moment you arrive. A custom waterfall greets you as you drive up to the home with the sound of cascading water that sets the tone for the serenity and beauty that define every aspect of this extraordinary property. Mature trees, including Maple trees, carefully preserved and nurtured over generations, create a breathtaking landscape that changes with the seasons. Walking paths weave through the grounds, inviting you to explore the property at your own pace, whether its an early morning stroll, a quiet afternoon horseback ride with nature, or a sunset walk under a canopy of leaves. Every corner of the land feels alive. At the heart of the property sits a fully renovated home offering over 5,000 square feet of thoughtfully designed living space. Inside, the scale of the home impresses immediately, soaring ceilings, expansive living areas, oak/walnut hand scraped hardwood flooring and natural light streaming through the oversized windows. A grand living room offers the perfect setting to gather by the cozy flag stone double sided wood burning fireplace radiating heat to both the living room and the dining room/kitchen area. Visitors will agree that the covered lanai situated just off the primary suite is one of the most serene spaces within the home. Take note of the sigh you release once you see this spa like space and to add a cherry on top, you can head over to the hot tub for further relaxation. If you are seeking a move from the hustle and bustle of the city while remaining in close proximity to all conveniences, this property offers the ideal balance of privacy and accessibility. With ample land and space for your horses, it presents a unique opportunity to create the lifestyle you've been envisioning. (id:8999)

