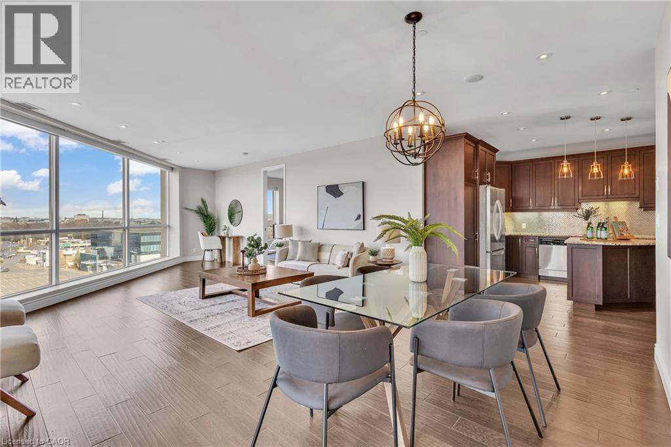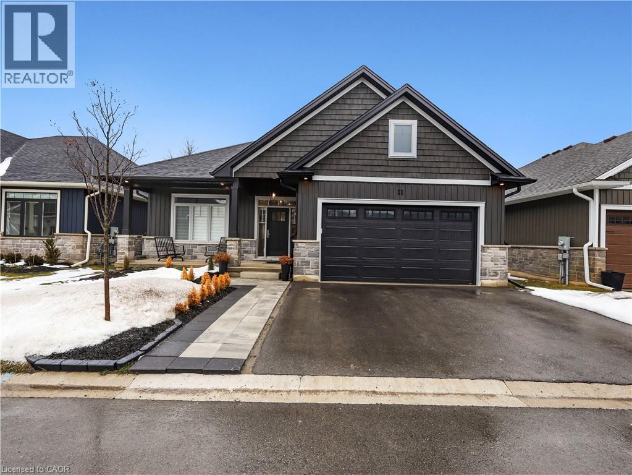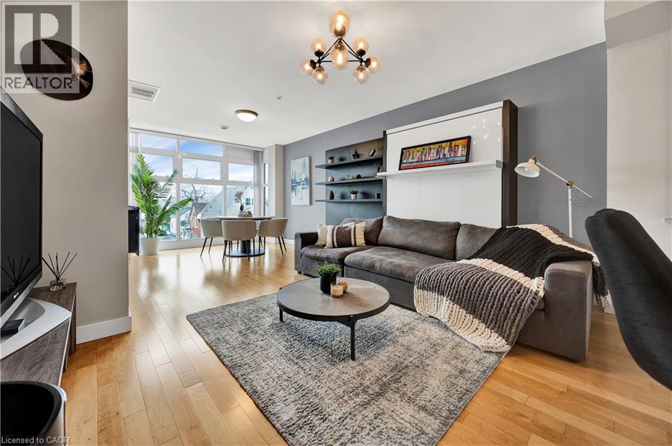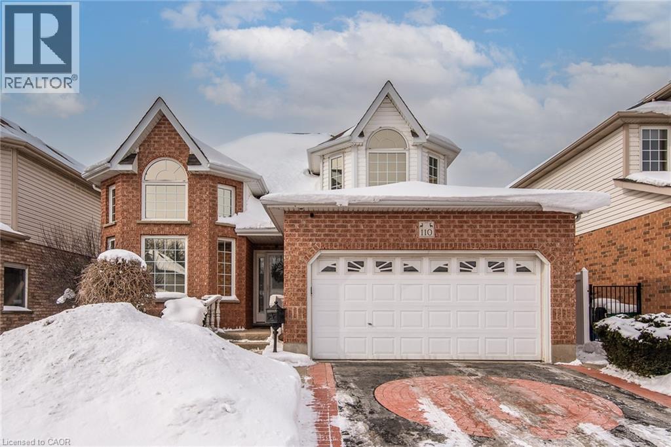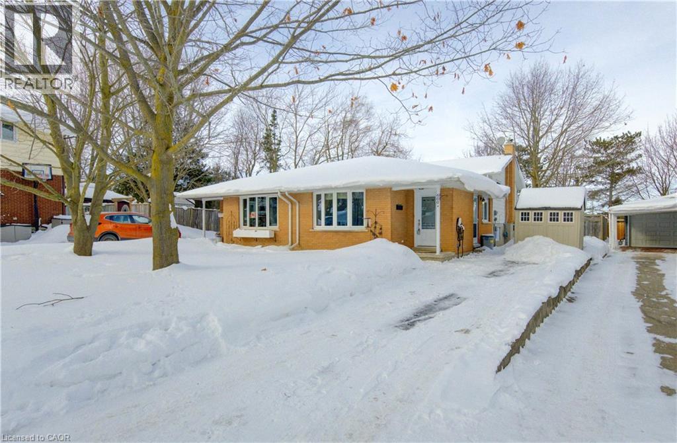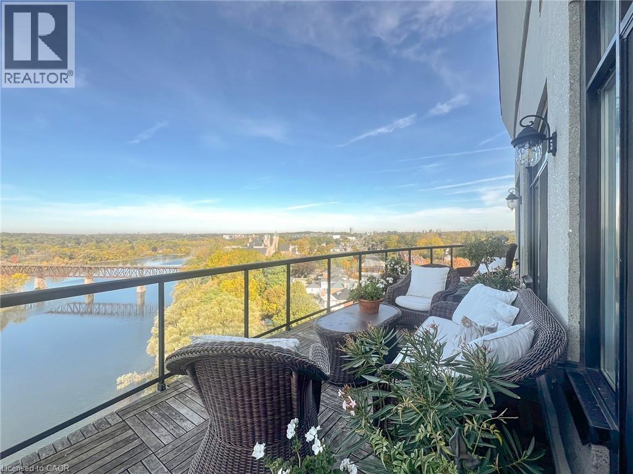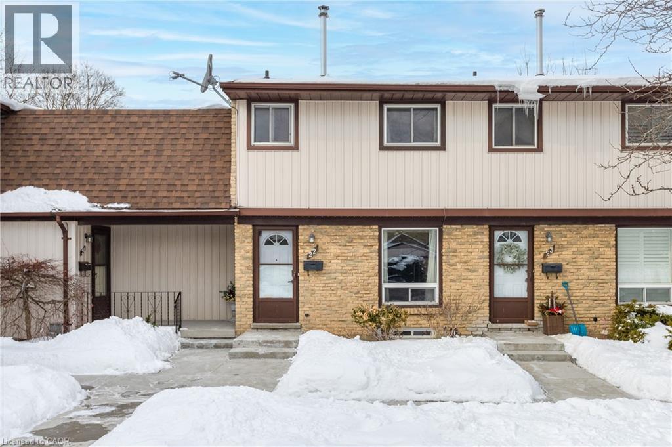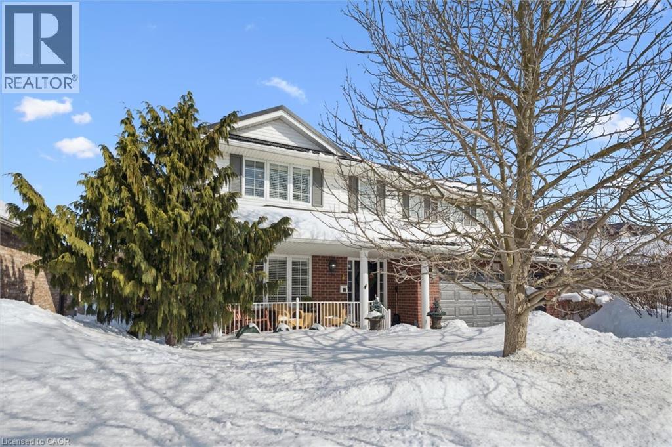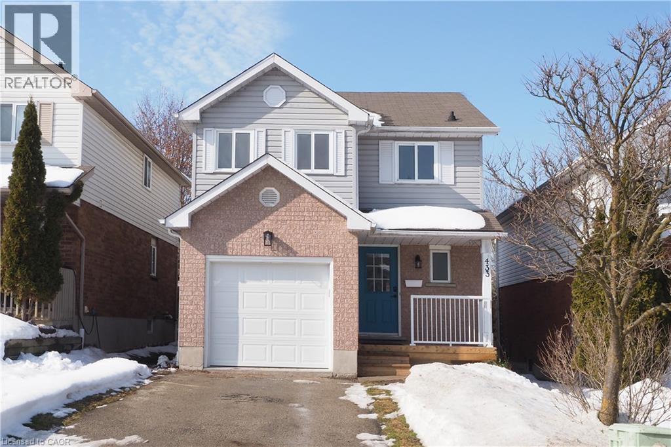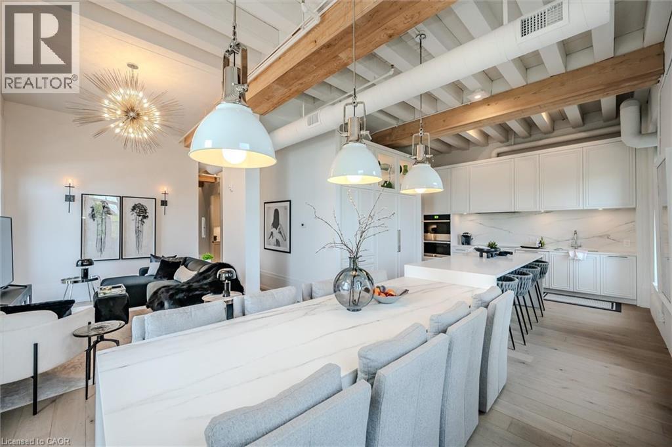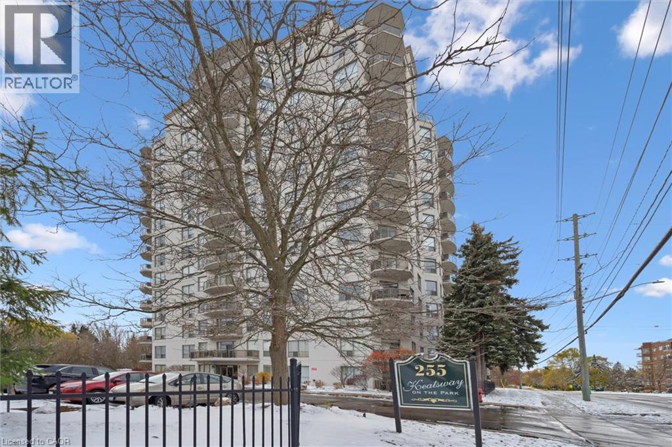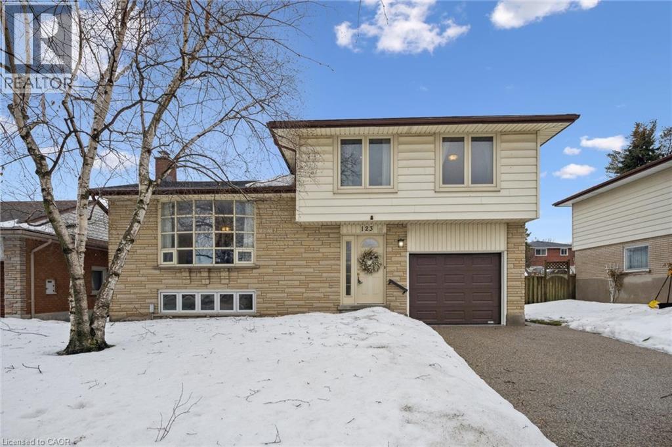223 Erb Street W Unit# 502
Waterloo, Ontario
Welcome to 223 Erb St, Unit #502 — A luxurious home located in the Westmount Grand building in Uptown Waterloo. Here are the top reasons you'll love this property: 1 - SIZE AND LAYOUT - A spacious 1,400+ total sqft condo that feels like a home, featuring soaring ceilings, large rooms, and an open-concept layout. Large windows throughout provide abundant natural light, creating a bright and welcoming atmosphere. 2- THE PRIMARY BEDROOM - Boasting double closets and a large 4-piece ensuite with a tile and glass shower, deep soaker tub, and granite countertop vanity. 3- THE KITCHEN - A large kitchen with granite counters, ample storage, an island with seating, and full-size stainless steel appliances, including a dishwasher. 4- THE BALCONY - A generous open balcony, perfect for relaxing, enjoying fresh air, sipping your favorite beverage, reading a book, or listening to music.5- THE BUILDING - The Westmount Grand is a premium building in Uptown Waterloo that truly feels like home. It offers amenities such as a fitness centre, a lounge/library area, a rooftop deck with a barbecue, a party room for larger gatherings, and visitor parking. 6- PARKING AND STORAGE -Includes the added value of an owned underground parking space and a dedicated storage locker, providing convenience and extra space for your belongings. This is truly a beautiful unit in a premium building. Book your showing today! (id:8999)
68 Cedar Street Unit# 11
Paris, Ontario
Welcome to 11–68 Cedar Street, Paris — a stunning, nearly new bungaloft offering the perfect blend of modern elegance and an unbeatable location in one of Paris’ most sought-after communities. Built in 2023 as part of Pinevest Homes’ Cedarlane collection, this beautifully designed home features 3 bedrooms, 3 full bathrooms, and approximately 1,985 sq ft of finished living space — ideal for families or professionals seeking low-maintenance luxury. From the moment you step inside the spacious foyer, you’ll appreciate the refined finishes and bright open-concept layout designed for effortless everyday living and entertaining. The gourmet kitchen is a true showpiece, featuring stainless steel appliances, a gas stove with double oven functionality, quartz countertops, custom cabinetry, and a stunning 9-foot extended island made for gathering.The main floor offers two well-appointed bedrooms, including a serene primary retreat filled with natural light, complete with a walk-in closet with custom organization and a beautifully appointed 3-piece ensuite. Upstairs, a private loft-style bedroom and full 4-piece bathroom create the perfect guest suite, home office, or additional family retreat.The unfinished basement boasts impressive 9-foot ceilings, large windows, and a bathroom rough-in, offering endless potential for future living space. Additional highlights include oak staircases to both levels, extended cabinetry in the ensuite and laundry, and an owned water softener. Located just minutes from downtown Paris and only 4 minutes to Highway 403, this home delivers exceptional convenience in a quiet, desirable neighbourhood close to parks, shopping, and dining. This is more than a home — it’s where your next chapter begins. (id:8999)
188 King Street S Unit# 310
Waterloo, Ontario
Welcome to Unit 310 at 188 King Street South, ideally located in the heart of Waterloo. Situated in the highly desirable Red Condo building, this residence offers a perfect blend of style, comfort, and convenience in one of the city’s most vibrant and walkable neighbourhoods.This oversized 820 sqft, one-bedroom suite offers a functional and spacious layout with an upgraded kitchen, perfect for everyday living and entertaining. The open-concept living and dining area is filled with natural light from the massive window and features a cozy gas fireplace—ideal for relaxing evenings or hosting guests. A built-in Murphy bed in the living area adds exceptional versatility, creating a comfortable guest space or flexible second sleeping area without compromising the openness of the layout. A rare highlight of this unit is the convenient 4-piece bathroom, complete with both a walk-in shower and a bathtub, providing flexibility and comfort that is hard to find in similar units. Additional convenience includes a storage locker located on the same floor, making access simple and practical. The unit also comes with one ground-level parking space, along with access to an EV charging station available exclusively to residents with parking in this area. Enjoy a prime location steps from restaurants, cafés, shopping, transit, and all the amenities that Uptown Waterloo has to offer. (id:8999)
110 Deer Ridge Drive
Kitchener, Ontario
Welcome to 110 Deer Ridge, a beautifully maintained home in the prestigious Deer Ridge community that radiates warmth, charm, and pride of ownership from the moment you arrive. Curb appeal abounds with immaculate landscaping, a spacious double car garage, and an elegant driveway sets the tone for what lies within. Step inside to a welcoming formal foyer that opens into an impressive living room with soaring cathedral ceilings, rich hardwood flooring, and an abundance of natural light. This grand space seamlessly flows into a formal dining room—ideal for hosting family dinners and special occasions. The heart of the home is the updated eat-in kitchen, featuring quartz countertops and direct access to the backyard. The adjoining family room offers a cozy retreat with more hardwood floors, pot lights, and a gas fireplace—perfect for relaxed evenings. The main floor also includes a laundry room, powder room, and convenient access to the garage. Upstairs, you'll find stunning Brazilian hardwood floors throughout, leading to three spacious bedrooms. The primary suite offers a peaceful escape with a walk-in closet and private 3-piece ensuite. A versatile open loft area overlooks the living room offering the perfect space for a home office, reading room, or countless other possibilities. The fully finished basement expands your living space with a large rec room divided into two distinct areas—one with laminate flooring and the other with brand new carpet. This level also includes a 3-piece bathroom, cold room, and a generously sized utility/storage room. Enjoy your summer days in the beautifully landscaped backyard, complete with a concrete patio, pergola, sleek rod iron fencing, and a garden shed. There's plenty of room to entertain, relax, and enjoy the outdoors. Located just moments from all essential amenities and offering quick access to Highway 401, this exceptional home is a fantastic choice for commuters and families alike. Don’t miss your chance to own this gem! (id:8999)
600 Mount Anne Drive Unit# A
Waterloo, Ontario
Welcome home to this well kept and move-in ready 3 bedroom semi-detached backsplit, ideally located in the beautiful, family oriented Lakeshore community of Waterloo. Situated on a large, fully fenced lot that is perfect for the kids to play, pets to run around or just entertaining family or friends. The driveway offers parking for up to 3 vehicles as well as a convenient EV charger. The location of this home provides unbeatable convenience of nearby grocery stores, restaurants, parks, schools, both Waterloo universities, transit and quick access to the expressway. A separate walk-up entrance to the lower level offers excellent potential for an in-law suite or mortgage helper making this home ideal for first time buyers, down-sizers or investors. Inside, enjoy a bright and spacious living room that is perfect for family gatherings. The kitchen features ample cupboard space, a bright adjoining dinette, with newer countertops and kitchen flooring installed in 2025. Also included is a newer fridge (2025), dishwasher (2025) and stove. The upper level has a large primary bedroom, 2 additional good sized bedrooms, and an updated bathroom. Both the upper and lower levels are carpet-free, providing easy maintenance throughout. The lower level boasts a spacious rec room ideal for relaxing, entertaining, an office or even an additional bedroom. The laundry area with front load washer and dryer, both purchased in 2019 are also included. The large crawl space is great for additional storage needs. A bathroom rough-in completes the lower level. Additional updates include Electric Vehicle Charger (2024), all exterior doors (2020), windows (2020), water softener (2020), furnace and air conditioning unit (2020), all eaves, soffits and fascia (2015), roof shingles (2015), and outdoor shed (2015). Book your showing today and discover everything this versatile home has to offer. (id:8999)
170 Water Street N Unit# Uph4
Cambridge, Ontario
This One-of-a-Kind Luxury Penthouse was custom designed to create nearly 3,000 sq. ft. of refined living space, offering the perfect blend of elegance, comfort, and Panoramic River Views. Every window frames a breathtaking view of the river, and a full-length terrace with multiple walkouts provides a front-row seat to spectacular sunsets. The expansive and light-filled living room features a gas fireplace, seamlessly flowing into a grand dining area perfect for hosting a dinner party or large family gathering. The chefs kitchen is beautifully renovated and thoughtfully designed, with seating for five and overlooks the family room. A separate den offers the ideal space for a home office, home theatre, or additional third bedroom. Perfect for entertainers, the butlers pantry includes its own entrance, doubling as a service or catering kitchen for seamless hosting. The primary suite is tucked away in its own private wing, showcasing luxurious penthouse glamour with floor-to-ceiling windows and a walkout to the terrace. A spacious walk-in closet functions as a full dressing room complete with a center island. The show-stopping ensuite features a soaking tub positioned to take in the sweeping river views. The second bedroom is generously sized and includes its own ensuite bath, offering comfort and privacy for guests or family. With two underground parking spaces and two private locker rooms, this is elevated condo living without compromise. Set in the heart of historic Galt, you're just steps away from riverfront trails, fine dining at Cambridge Mill or Langdon Hall, the local farmer's market, and the vibrant Gaslight District. A rare opportunity to live large in one of the regions most desirable settings. (id:8999)
210 Glamis Road Unit# 22
Cambridge, Ontario
Well kept 2 storey townhouse. Features 3 bedrooms and 1 1/2 bathrooms. Finished recreation room. Kitchen has stainless steel appliances and bright eating area. Living room has large window and access to the backyard that has a patio and is fully fenced. Handy neighbourhood, close to shopping, schools, restaurants and only minutes to Hwy 401. (id:8999)
99 Keating Drive
Elora, Ontario
Stunning Keating Custom Built 3500 sqft Show Home in the best location in all of Elora and look at that price. This beautifully finished four plus one bedroom and four bath two storey is completely showpiece finished. From the large primary bedroom with walk-in closet and spa like ensuite to the theatre style recroom the Keating master craftsmanship is abundant. The gourmet maple kitchen with gleaming granite counter tops and breakfast bar is balanced perfectly with the formal dining room and family room accented with french doors. The soaring ceilings of the great room and cozy full mantle fireplace picture frames the floor to ceiling windows pours in the sunshine to give you the feeling of HOME. Outdoor living is the true feature that can't be built like this! Three seasons enjoyed featuring a engineered covered composite deck but the true delight is the horticultural dream come true with Drimmie park as your back drop. Fully wrought iron fenced rear yard complete with all brick natural gas fire pit, storage shed and best of all your very own fully functional greenhouse to bring your passion of plants to life. Professionally finished basement has entertainment completed to the highest level. Whether it is playing pool, mingling at the bar or taking in a movie on the entire wall screen projection HD TV theatre with room for the whole family there is something for everyone. Extreme high tech sounds system services the entire home or just one room, the choice is yours. Almost new steel roof and 24 KW whole home generator just keeps the benefits coming. This is truely one of the best family homes Elora has to offer. (id:8999)
433 Exmoor Street
Waterloo, Ontario
Welcome to this renovated 1,342 sq. ft., 3 bedroom, 3 bathroom home in desirable east Waterloo neighbourhood! Open concept living/dining room, updated kitchen with quartz counters & backsplash, brand new appliances. Sliding doors from dinette to large 2-tiered deck with newer steps, decking & railing. Fully fenced backyard. Luxury vinyl plank flooring on main level, new broadloom on upper level. All 3 bathrooms with new quartz counters, sinks & faucets plus refurbished cabinets with new hardware. Lower level features rec room plus bathroom. Freshly painted throughout. Convenient location within close proximity to parks, shopping & public transit. Nothing to do here but move in and make this your home! (id:8999)
19 Guelph Avenue Unit# 308
Cambridge, Ontario
Welcome to Riverbank Lofts, a boutique historic stone conversion on the Speed River in the heart of Hespeler Village. This rare corner unit offers luxury with 12' ceilings, exposed beams, and oversized windows showcasing river, pond and waterfall views. Featuring 2 bedrooms with private ensuites, a powder room, and a show-stopping 18' island kitchen with built-in appliances, servery, and pantry. High-end finishes include European white oak flooring, heated floors in baths and laundry, custom built-ins, automatic blinds, and designer lighting. One of only three units with a private river-view balcony and a 2-car garage. Enjoy amenities like a fitness centre, common lounges, bike storage, and direct access to trails and the river. Steps to shops, restaurants, and cafes, with easy access to Hwy 401-this is elevated loft living in one of Cambridge's most desirable locations. Virtual tour and some photos are staged. (id:8999)
255 Keats Way Unit# 706
Waterloo, Ontario
Upscale 2 bedroom, 2 bathroom corner unit perfectly situated at one of Waterloo’s most sought after addresses. Prestigious Keats Way on the Park. This bright and spacious suite features a balcony overlooking the tranquil Clair Creek, a corner fireplace, and an inviting open concept layout that is designed for both comfort and style. Move in ready and offering exceptional value, this unit includes in-suite laundry, 5 appliances (with a brand new dishwasher and washer), and BRAND NEW HEAT EXCHANGER & A/C for peace of mind. Underground parking provides convenience and security year-round. Building amenities include library, guest suite and gym. Ideally located within walking distance to the University of Waterloo, Waterloo Park, and T&T Supermarket, and on the bus route, this is an outstanding opportunity to enjoy upscale, low-maintenance living in a highly desirable location. Some photos are virtually staged. (id:8999)
123 Lorraine Avenue
Kitchener, Ontario
A rare opportunity for this one owner 4-level sidesplit in highly sought after Heritage Park. This meticulously maintained home features 3 bedrooms and 2 bathrooms, a thoughtfully designed kitchen with high end appliances (including gas stove), and a formal dining room with walkout to a charming tea house and BBQ area. The bright living room and inviting family room with built-in library and gas fireplace provide ideal spaces for everyday living and entertaining. The primary bathroom has been beautifully updated, offering a luxurious jetted air tub. Ample storage throughout. Situated on a large, private yard with pear tree and shed, and complete with a deep garage with automatic opener. AAA location, with excellent schools, close to amenities and on the bus route, with quick highway access. Some photos have been virtually staged. (id:8999)

