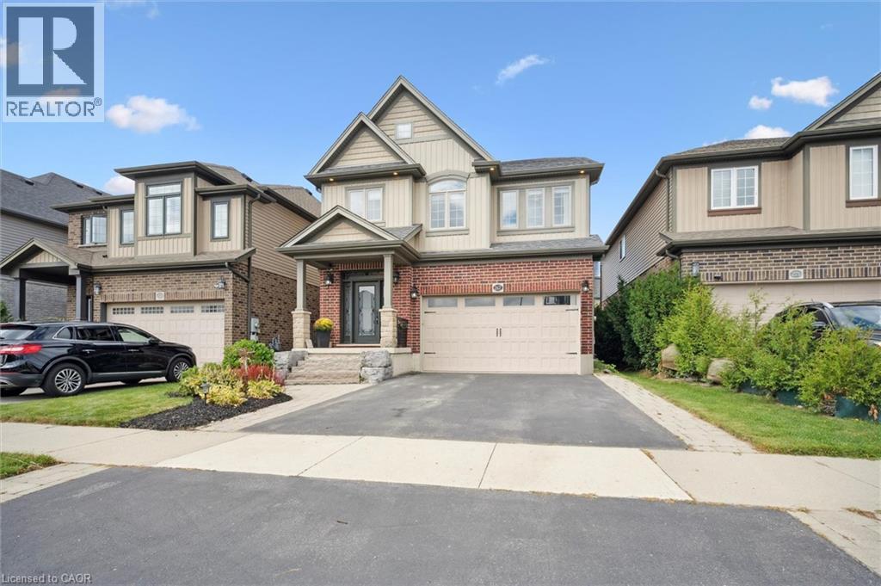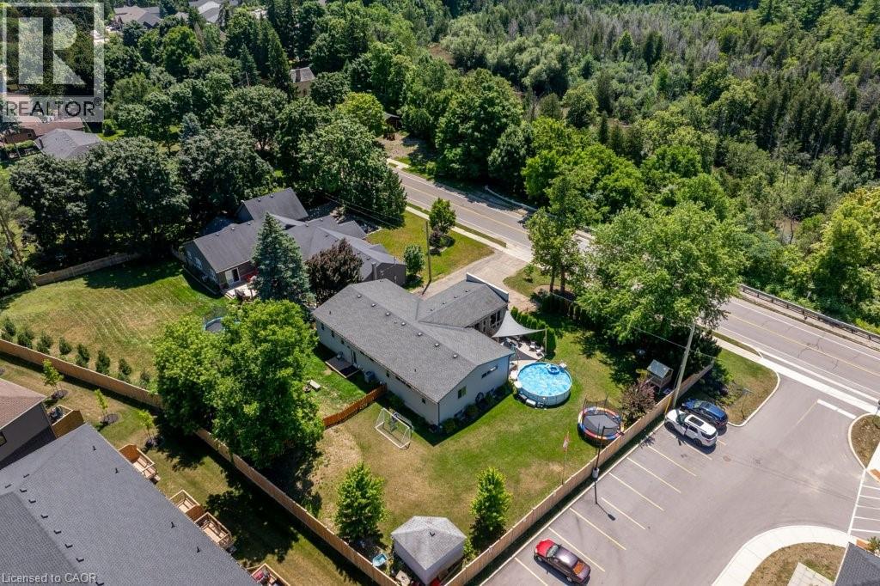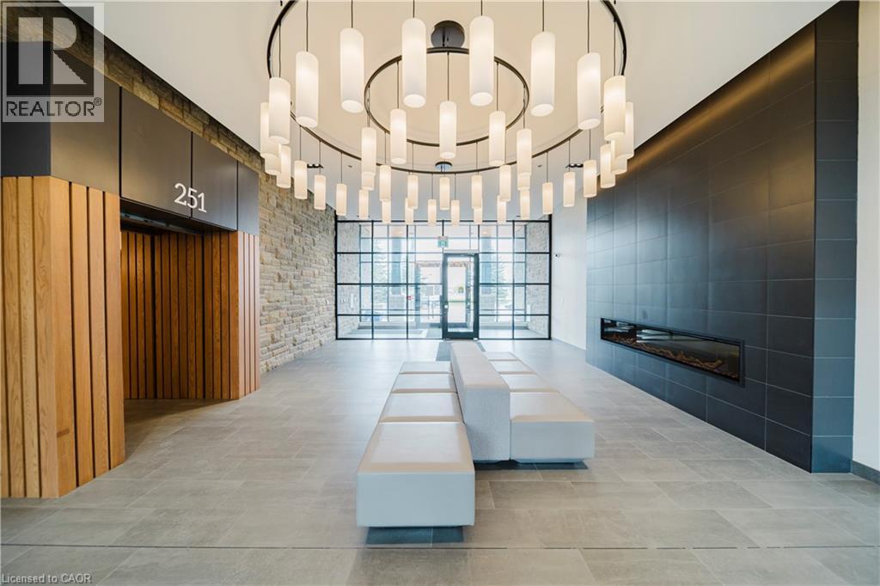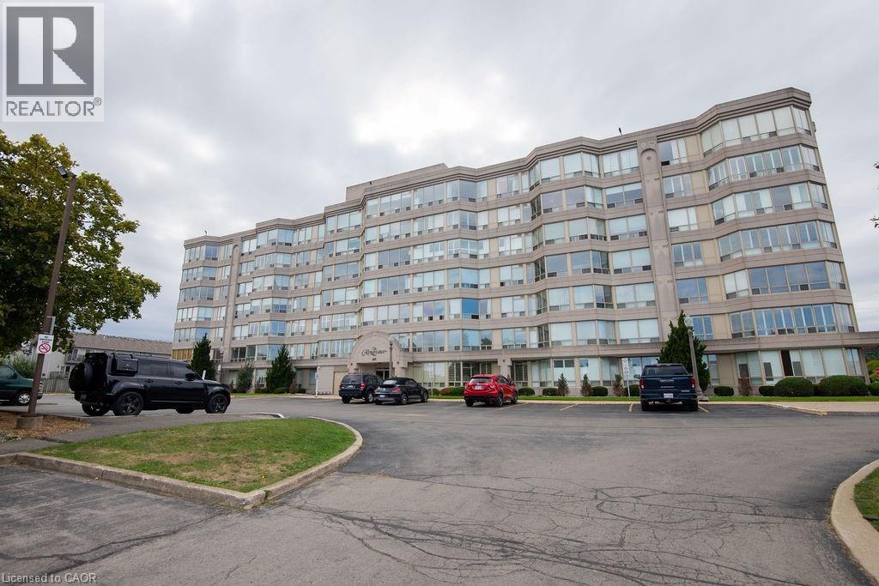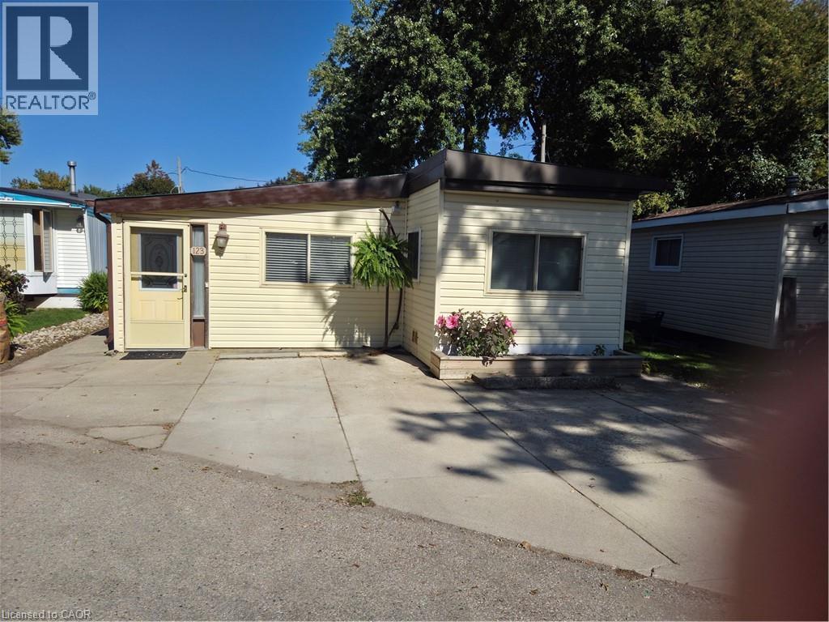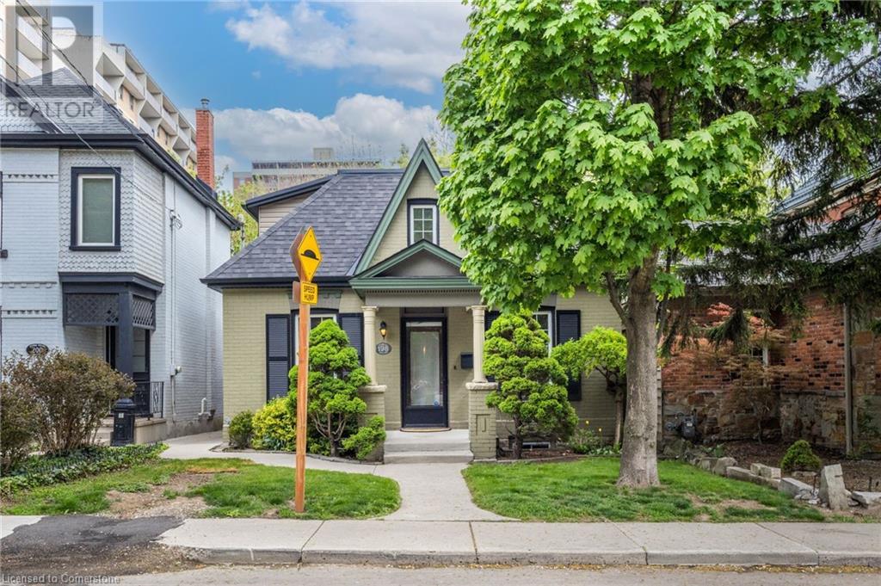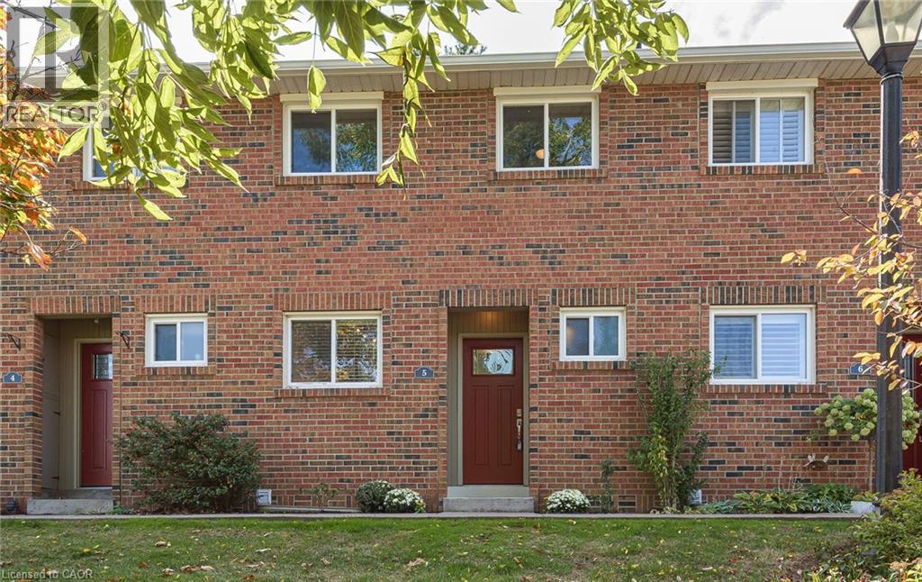267 Hardcastle Drive
Cambridge, Ontario
Welcome to Highland Ridge in West Galt! This 3-bedroom, 3-bathroom home offers over 2,279 sq. ft. of living space on a 36 x 105 ft. lot, combining comfort and style inside and out. The redesigned front exterior features a custom front door with upgraded inserts, tumbled stone columns, armour stone steps leading to the covered porch, and perennial gardens framed by interlock french curbs. Step inside to find 9 ft. ceilings, crown molding, pot lighting, and a mix of hardwood and oversized ceramic flooring. The upgraded dark maple kitchen is a standout with extended cabinetry, a walk-in pantry with french door, sit-up island and stainless-steel range hood. The open living and dining area is anchored by a stone accent wall and oversized sliders leading to the fully fenced backyard. Outside, enjoy a low-maintenance space with interlock patio, hot tub, wrought iron gates, and a shed with hydro. Upstairs, a spacious family room with bright windows and wrought iron railings offers the perfect gathering spot. The primary suite features a walk-in closet, crown molding, and a private 3-piece ensuite. Two additional bedrooms, a 4-piece bath, laundry, and large linen closet complete the second floor. Located minutes from downtown Galt, schools, parks, trails, shopping, and golf. (id:8999)
331 Northumberland Street
Ayr, Ontario
This large bungalow offers almost 4000sq/ft of living space. 331 Northumberland St offers 3+2 bed, 4-bath home is located in the family-friendly community of Ayr. Situated in a vibrant neighbourhood renowned for schools and its community vibe, this spacious home offers an ideal setting for families to grow or for in-laws to share a peaceful lifestyle.This beautifully maintained home features luxury finishes.The main level boasts an open-concept design with floor-to-ceiling windows that flood with natural light and offer views of the rear patio.A focal fireplace wall adds a modern touch, perfect for relaxing and entertaining.Spacious bedrooms provide walk-in closet space and ample storage. The large master bedroom retreat includes a walk-in closet and a luxurious ensuite, providing a perfect sanctuary.Two additional main-level bedrooms share a convenient Jack and Jill bathroom,ideal for family.The main floor also features a convenient laundry area, along with a practical mudroom—perfect for kids’ backpacks and shoes.The chef’s kitchen is a true centerpiece, with ample counter space, a kitchen island great for those who love to cook.The seamless flow into the living and dining areas makes this space ideal for entertaining.The SOUND PROOFED basement offers fabulous in-law potential with additional kitchen,two bedrooms,and layout that can accommodate extended family, teens, or home office.A rear yard entrance provides access to the basement.The backyard retreat features a patio, a splash pool, a garden shed for storage, and landscaped fencing for privacy.The garage a handyman’s dream, with soaring ceilings for a car hoist—perfect for vehicle enthusiasts.Located close to shopping, schools, parks, and community amenities, this home offers the best of Ayr’s scenic waterways, historic charm, and heritage.Whether you’re seeking a family-friendly environment or a peaceful retreat, this property combines comfort, functionality, and community spirit in one exceptional package. (id:8999)
251 Northfield Drive E Unit# 505
Waterloo, Ontario
Discover modern living in this bright and stylish 1-bedroom, 1-bathroom condo with in-suite laundry. Perfect for first-time buyers or investors, this unit offers strong rental potential in a location that checks every box. Conveniently situated near transit, just minutes from Conestoga Mall and everyday amenities, and a quick 10-minute drive to the University of Waterloo and Wilfrid Laurier University. With fast access to the expressway, getting around the city is effortless. Inside, you’ll find a move-in ready space finished with quality details—durable vinyl flooring, quartz countertops, a sleek tile backsplash, and all appliances included. The building itself is packed with lifestyle perks: work out in the fitness centre, host gatherings in the event room, or focus in the co-working space. Unwind on the rooftop terrace with BBQs, relax by the courtyard fire pit and hot tub, or make use of practical features like secure bike storage and a pet wash station. (id:8999)
904 Forest Creek Court
Kitchener, Ontario
Welcome to 904 Forest Creek Court, a beautifully appointed home on a quiet court in Kitchener’s highly sought-after Doon South neighbourhood. This four-bedroom, four-bathroom residence with a double-car garage offers over 3,000 square feet of elegant living space and the added benefit of a private backyard with no rear neighbours. The main floor is designed for both everyday living and entertaining, featuring a separate living room, family room, and dining room. At the heart of the home is a chef’s kitchen anchored by a massive centre island, perfect for meal preparation and family gatherings. A convenient servery with its own sink and cabinetry connects seamlessly to the dining room, making hosting effortless. Upstairs, the bedroom layout is both functional and family-friendly. The primary suite is a private retreat, complete with a spacious walk-in closets for him and her and a five-piece ensuite bathroom. The second bedroom includes its own private full bath, while the third and fourth bedrooms share a practical Jack-and-Jill bathroom. This thoughtful arrangement ensures every family member enjoys space and privacy. The backyard provides a peaceful escape with open views and no neighbours behind—ideal for relaxing evenings, entertaining, or outdoor play. Combined with its refined interior, this home offers the perfect balance of comfort and convenience. Situated close to excellent schools, scenic trails, shopping, and major highways, 904 Forest Creek Court is more than a home—it’s an opportunity to enjoy modern family living in one of Kitchener’s most desirable communities. (id:8999)
495 Highway 8 Unit# 210
Stoney Creek, Ontario
Gorgeous two bedroom condo totally renovated from top to bottom. Featuring brand new kitchen, and bath cabinets, porcelain wall and floor tiles in bath, all new kitchen appliances, all new light fixtures, 3 underground parking spots, new flooring throughout, gym, sauna, party room, games room. Close to all amenities. (id:8999)
123 Scott Street
Waterloo, Ontario
Quiet Village living on the edge of the City of Waterloo. Spacious 3 bedroom situated in a park like setting. Very Handy to Shopping and Farmers Market. Also easy access to expressway. Monthly fees include everything except for water which is billed quarterly. Ready to move in. The operator of the park must approve all purchasers. (id:8999)
198 Duke Street
Hamilton, Ontario
Welcome to 198 Duke Street! This gorgeous 1.5-storey century-home gleams with charm while situated in the prominent Durand neighbourhood. It’s a truly unique turn-key-offering, featuring a humongous lush backyard which makes it feel like you're at the cottage while being in the center of the city! Melding a well-crafted blend of contemporary updates and old-world character, the interior greets with chic elegant features including: exposed brick walls; high base-boards; exquisite ornate fireplace-mantle; pocket-doors; hickory & traditional oak floors. These imbue a slice of vintage class while some modish styling flows from its updates such as refinished cabinetry, stainless steel appliances, chic tilework, glass-enclosed showers, and upgraded lighting. The bright main floor boasts a living room, large dining space, bedroom with large closet, spacious kitchen with plenty of storage, full 4-piece bathroom and laundry. The second floor offers another 4-piece bathroom, and 2 more bedrooms which both have large closets. Accessed from the kitchen, the backyard-retreat provides tranquil bliss owing to: a stunning water feature; spacious wooden deck & manicured landscaping with mature tree-overhang. The deep lot is very unique in the city with: a highly desirable depth of 161’; rear parking for 2 all secured by a new sliding gate & room to build a garage. This property has undergone many recent upgrades: addition of a gorgeous new backyard water-feature; full kitchen updates (refinished cabinets, tile work, and new appliances), and water line replacement; as well as updated roof & shed-shingles, full exterior painting, new shutters & porch-railings. If the yard and house don't have you sold, this property is also walkable to suburb amenities: Locke Street restaurants and boutiques; Hess Village; GO train; St. Joseph's Hospital; parks; public transit and so much more. Since this property truly has it all, it’s a special opportunity to make this your home sweet home! (id:8999)
30 Elgin Street
Waterdown, Ontario
Welcome to your dream home in the heart of the Core—where location, lifestyle, and luxury converge. Situated on a beautifully treed 80’ x 133’ corner lot, this updated 2+1 bedroom, 2.5 bath home offers both charm and functionality. The living room features a striking black shiplap accent wall, while the spacious dining room is flooded with natural light from a wall of windows and opens onto a private two-tier deck with pergola—perfect for seamless indoor-outdoor entertaining. The chef’s kitchen boasts a large island, farmhouse sink, and ample space to gather. The entire second floor is dedicated to a stunning primary suite with a massive walk-in closet, 4-piece ensuite, and convenient stackable laundry. Downstairs, the newly finished basement includes a generous recreation room, third bedroom, 2-piece bath, and a second laundry area. Outside, enjoy cold drinks at the covered bar, relax in the hot tub, and admire the meticulously maintained yard. A 29’ x 16’ heated outbuilding with an 11’ door adds incredible versatility, and the paved driveway easily accommodates six vehicles. This property is a rare blend of urban convenience and private retreat. NOTE: This property is NOT registered under the Ontario Heritage Act. Ask for documentation from the Heritage & Urban Design, Planning Division, City of Hamilton. (id:8999)
1 Phillips Court
Dunnville, Ontario
PHENMONIAL FAMILY HOME ON PHILLIPS! This North Dunnville Executive Enclave is on the border of Niagara making St. Catharines a 35 minute commute, only 22 MINUTES to QEW access at Grimsby & this top of the County area makes the 403 below Hamilton only a 40 minute jaunt west. Country Cul-de-Sac is amongst other almost 1ac custom homes on a neighbourhood street with all the elbow room you could need! Impressive 2018 Silverthorne Homes build offers a 4,489 finished sqft w/4 beds on the main level + 3 down with 3 full bathes. The home just oozes class & character in this sought after location for value & proximity to the QEW. Covered porch leads into a Cathedral lifted living room ceiling & accenting pot lights with soaring vaulted windows & floor to ceiling accent wood cabinet wall sporting a gas insert FP. Kitchen Dining Room combo has subway ceramic back splash, gleaming granite tops, sit at island with gas cook top over looking the yard, premium stainless steel appliances, touchless tap, banquet sized table area, computer nook, to the ceiling cabinets, double ovens, stand alone fridge+freezer w/wall of windows with adjustable Bali blinds from the top or bottom. Main level laundry room has walk-in 2nd pantry + 7 cubby areas with floor drawers, 16 coat hooks + 14 high storage boxes for hats & stuff. Executive Primary bedroom off the south end has sliding door to future deck, impressive ensuite thru to room sized WIC. 3 generous north end bedrooms w/large spotless bathroom. Basement sports 2 massive teenager retreat bedrooms, convenient 7th bedroom designed to be an office. Over 800sqft of Family & Games Room area with pot lights big window & roughin drain for future bar or inlaw application. Sports storage room goes up to the garage is expertly vented by upgraded ERV. 35ft wide triple garage. 3 exterior NGas locations, 30x50 fenced sports court with solar lights for play into the night basketball or skating. Fully fenced, Extra parking. Hot tub & enclosure. SO MUCH! (id:8999)
145 Rivertrail Avenue
Kitchener, Ontario
Welcome to 145 River Trail Avenue, a LEGAL DUPLEX in the Lackner woods neighborhood. This 2019-built 'New lifestyle' builder's upgraded home offers over 3000 sq. ft. of finished living space, featuring 4+1 bedrooms and 3+1 bathrooms. The main floor is designed for everyday living with 9 ft. ceilings, hardwood flooring, and large windows that bring in natural light. A gas fireplace adds warmth to the open-concept living area, while the chefs kitchen is finished with granite countertops and ceramic tile flooring. The bathrooms are also finished with ceramic tile and granite countertops, combining modern design with lasting quality. The second level includes new laminate flooring throughout (2025), with the home offering upgraded custom closets (2024) valued at $20,000, 3 skylights provide natural lights to the house, featured with upper-level laundry, etc. The legal basement apartment offers 890 sq. ft. of separate living area, bedroom, kitchen & rough in for separate laundry is ideal for an extended family or rental income. The driveway accommodates 3 cars plus a 1.5-car garage offering ample parking (4 cars) space, the home is backing onto a community park, and freshly painted throughout (2025), this property delivers space, comfort, and long-term value. More features & updates list is attached to the listing... (id:8999)
125 Livingston Avenue Unit# 5
Grimsby, Ontario
WELCOME, to this beautifully maintained, very affordable two-storey, three bedroom townhome in the heart of downtown Grimsby - a perfect place for families, commuters, and anyone who appreciates charm, comfort and convenience. All three bedrooms are spacious and located on the second floor. The main floor is bright, open and you will find a private deck off of the living room offering peace, privacy and a great space for relaxing. There are no other units behind! A family room is also found in the basement as well. Unit has been recently painted (Sept '25) Located on a school bus route, making mornings easier for families. Grimsby is well known for its friendly atmosphere, safe neighborhoods and quality schools. Steps away from local amenities; shops, restaurants, parks and community hubs. Also located on the Niagara wine route, combining small-town charm with access to wine tourism. This townhome offers exceptional value and is move-in ready! Don't hesitate! (id:8999)
21 Sunset Avenue
Hamilton, Ontario
Discover this stunning red brick 2.5 story century home with covered porch, on a picturesque tree-lined street in the highly sought after Strathcona neighborhood. Blending timeless charm with modern upgrades, this home features four spacious bedrooms, two bathrooms and some newer thermal windows for enhanced energy and comfort. Updated electrical panel (2020). Fenced yard with elevated deck with view of perennial gardens. Renovations inquire to agent. Step inside to find 9ft ceilings, French doors, 8 inch baseboards, solid rich hardwood floors, and original architectural details that reflect the homes historic character. The main floor offers a bright living area featuring anaglyptic wallpaper decorator sconce lighting. This formal dining room is over 16feet in length, with chandelier for formal family gatherings. A timeless kitchen with window over sink and oak cabinets. The second floor has three generous bedrooms with rich hardwood floors, and a den, ample closet spaces and nooks. The main bathroom features a-GLASSED IN SHOWER, double sink marble vanity, with a heated floor and newer toilet. The third floor provides a private retreat, primary suite, home office, or studio, skylight, finished storage in the gables, PLUMBING WITH SINK. The semi finished basement has a washer/dryer, 3 piece bathroom, newer toilet and shower. recent pink insulation added. Quick closing available. This could be your forever home. (id:8999)

