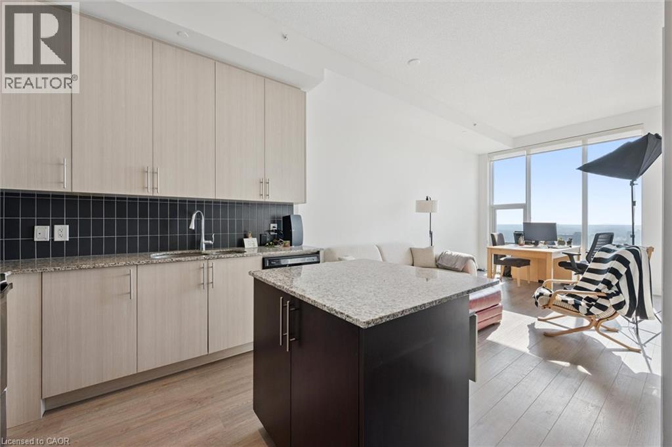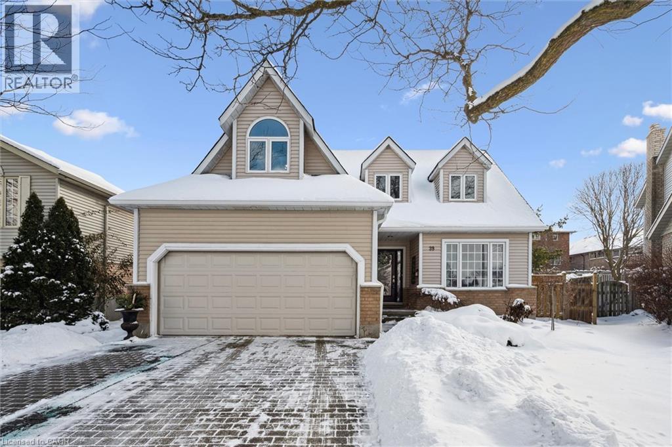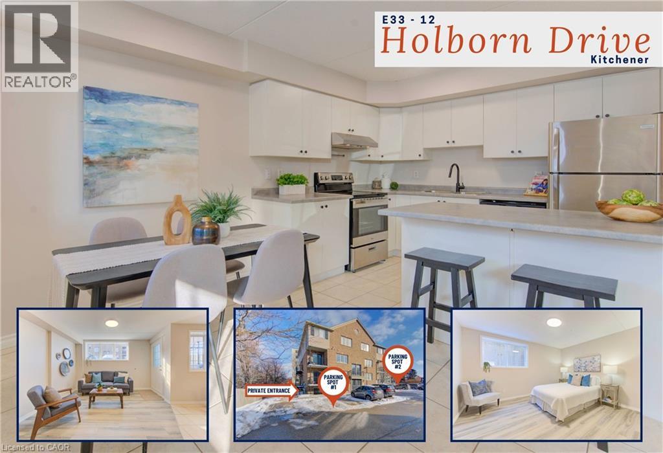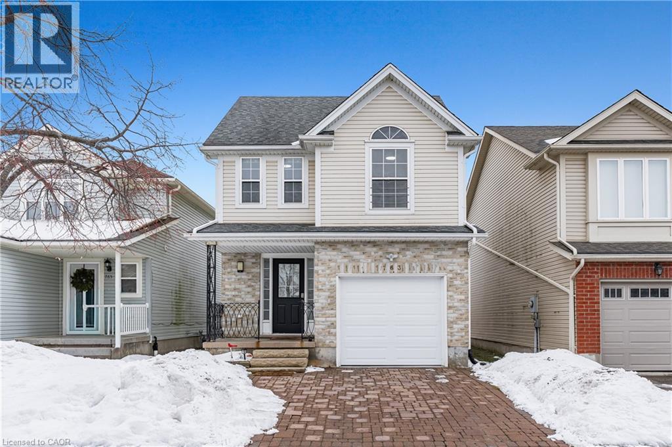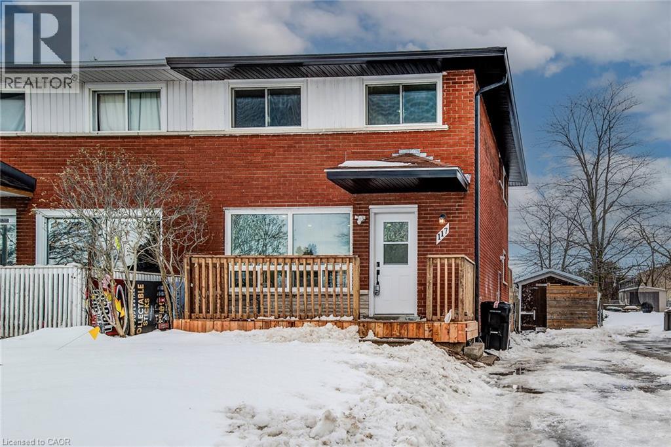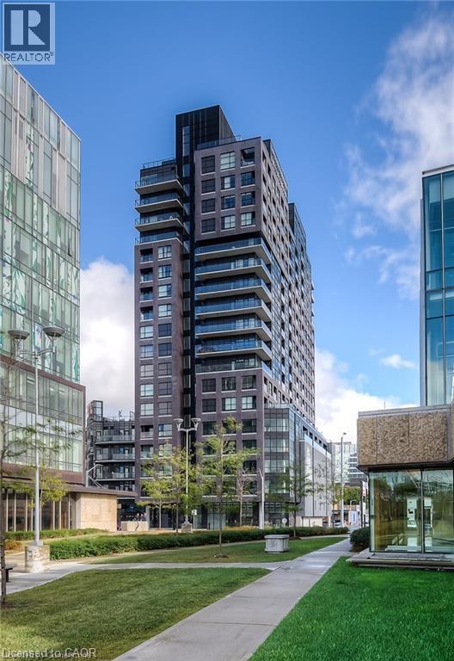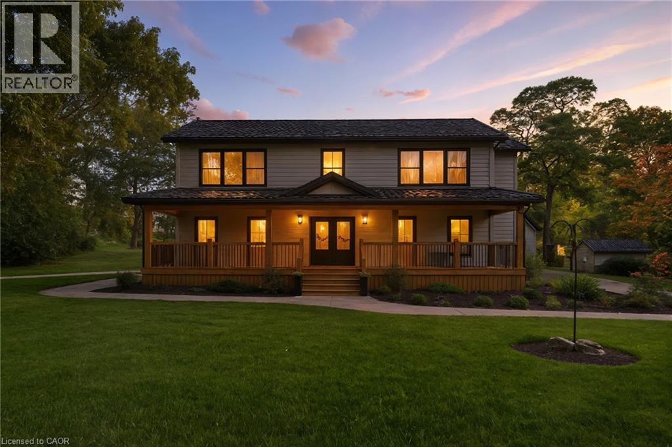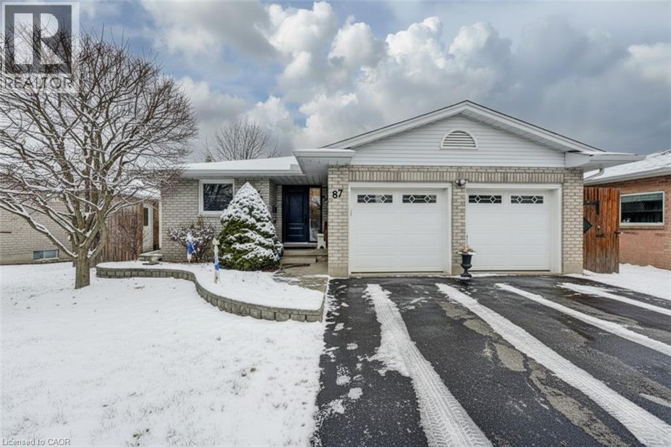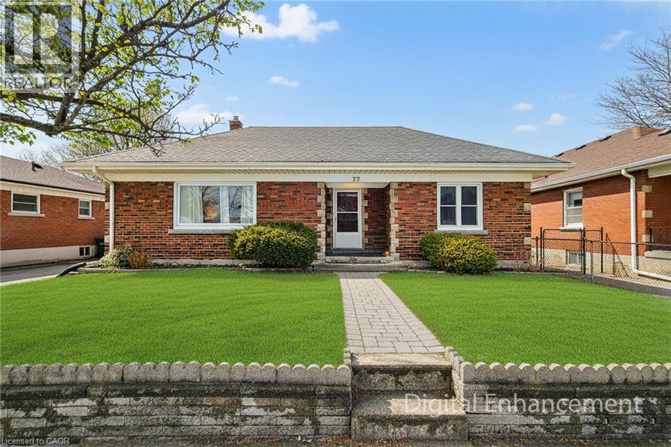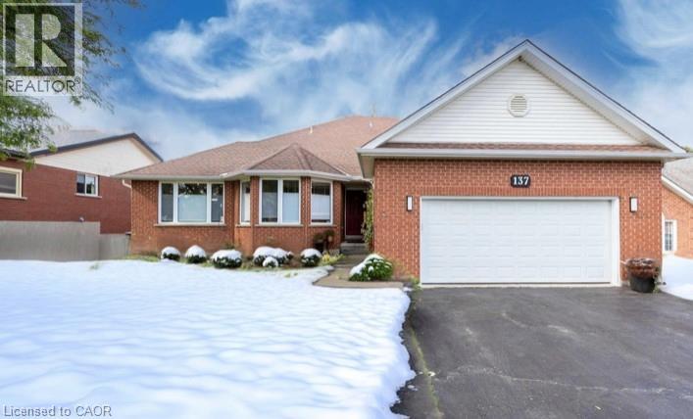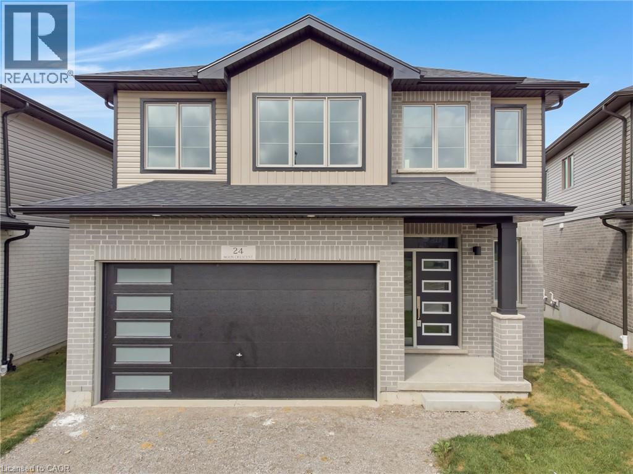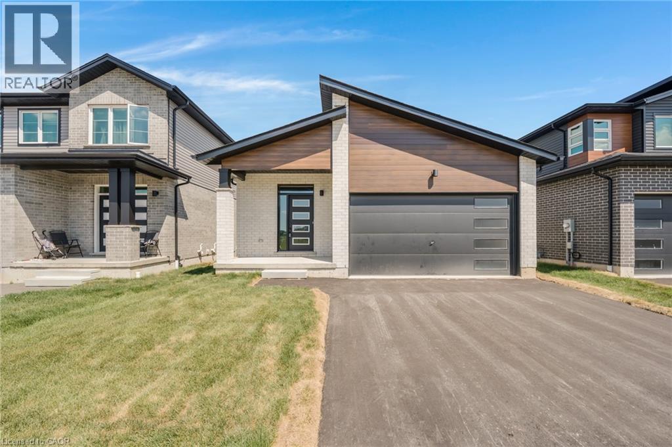85 Duke Street Unit# 1707
Kitchener, Ontario
Welcome to the top. Perched above the city at 85 Duke Street West, this 1 Bedroom + Den penthouse suite delivers elevated living in the heart of Downtown Kitchener. Step inside and immediately feel the difference — soaring ceiling heights create an airy, expansive atmosphere rarely found in condo living. Natural light pours through oversized windows, highlighting the clean lines and modern finishes throughout. The kitchen is thoughtfully designed with extended upper cabinetry, offering valuable additional storage while maintaining a sleek, contemporary aesthetic. Whether you're entertaining guests or enjoying a quiet night in, the open-concept layout provides effortless flow between kitchen, dining, and living spaces. The spacious primary bedroom offers comfort and privacy, while the versatile den is perfect for a home office, guest space, or creative studio — ideal for today’s flexible lifestyle. Step out and unwind with west-facing views, where you’ll enjoy stunning sunsets and warm afternoon light — a true penthouse perk. Unit Highlights: Penthouse level with elevated privacy, Impressive ceiling heights, Larger upper kitchen cabinets for added storage, Functional 1 Bed + Den layout, West-facing exposure with sunset views, Located in the vibrant Downtown Kitchener core, Just steps to the LRT, restaurants, tech hubs, and Victoria Park, this is urban living at its finest. (id:8999)
39 Celia Crescent
Guelph, Ontario
Located on a quiet crescent, this four-bedroom home with an inground pool is in search of its next family! Centrally located adjacent to Old University with easy highway access, yet surrounded by beautiful parks and walking trails along the river that lead right to downtown Guelph. Built by Thomasfield Homes, the front has great curb-appeal with its double car garage and stamped asphalt driveway. The backyard is pie shaped and has a 32x17 ft inground pool with concrete and interlock surround, a hot tub, plus ample grass for the kids or pets to play. The main floor has an updated kitchen and appliances including gas stove (2017), formal living room and dining room with hardwood flooring, a main level family room with gas fireplace, 2-piece bathroom plus a very convenient mudroom from the garage that also has hookups ready for main level laundry should you desire. Upstairs has four bedrooms and two bathrooms that were both updated in 2020. If you need more space, the basement is also finished with a large family room. Other notable updates: Roof and eaves (2024), most windows, flooring and carpet (2017), pool equipment and liner (2014), hot tub, patio door, gas fireplace (2013), furnace and AC (2009). You won't find many four-bedroom homes with inground pools in this price point, schedule a private viewing today! (id:8999)
12 Holborn Drive Unit# E33
Kitchener, Ontario
Modern, bright, and move-in ready, this over 1,100 sq ft, carpet-free condo offers comfort, convenience, and an unbeatable location. With 2 parking spots, including one right outside your private entrance, unloading groceries becomes the easiest part of your day. Step inside to an open-concept living, dining, and kitchen area filled with natural light from large windows. The kitchen has been refreshed with new countertops, an inviting island with a breakfast bar, updated faucets, a brand new stove, stainless steel appliances, including a dishwasher, and more than enough cupboard space for every pot, pan, and snack stash. All 3 bedrooms are generously sized with large closets and newly updated closet doors, giving you the flexibility to create a home office, gym, or the perfect setup for roommates or a growing family. The 4-piece bathroom includes a relaxing soaker tub, plenty of storage, newer countertops and faucets, and an updated shower head. You’ll love the convenience of in- suite laundry, plus the oversized utility room that handles all your storage needs with ease. With a new two-stage furnace, this home is as comfortable as it is functional. Outside, you’re surrounded by the best of Stanley Park living. The condo amenities include, a small, private playground, and ample visitor parking. It’s just a 3-minute walk to Stanley Park Mall, you’ll find Zehrs Canadian Tire, and more. Nature lovers will appreciate being steps from the Dom Cardillo Trail, a 5 km biking and hiking path nestled between the Stanley Park Conservation Area and Idlewood Natural Area. Schools, public transit, and quick access to Highway 7 and the 401 make everyday life smooth and convenient. (id:8999)
763 Angler Way
Waterloo, Ontario
Welcome to 763 Angler Way in the heart of Eastbridge, one of Waterloo’s most sought-after family neighbourhoods. Perfectly situated on a quiet, tree-lined street, this lovely and completely move-in ready home offers the ideal blend of comfort, space, and convenience-just minutes from shopping, top-rated schools, parks, trails, and everyday amenities. Offering over 1,900 square feet of living space, this spacious and inviting home features 3 bedrooms and 2 bathrooms, thoughtfully designed for modern family living. The main floor showcases a bright, open-concept layout filled with natural light, fresh paint throughout, and updated light fixtures. The eat-in kitchen features granite countertops, ample cabinetry, and generous prep space, along with an integrated dining area that flows seamlessly into the spacious living room. Complete with hardwood flooring and direct access to the backyard patio, this layout is ideal for both everyday living and entertaining. Upstairs, you’ll find a large primary bedroom with dual closets, two additional well-sized bedrooms, and a full 4-piece main bathroom with tub/shower combination. Laminate flooring runs throughout the upper level for a cohesive, polished finish. The fully finished basement provides an oversized rec room perfect for a play room, home office, gym, or media room, along with a dedicated laundry area and abundant storage. Outside, the home offers strong curb appeal with a single-car garage and interlocking driveway with parking for three vehicles. The fully fenced backyard features a large patio, creating the perfect setting for summer evenings and outdoor gatherings. Located within walking distance to Millen Woods Public School, St. Luke Catholic Elementary School, and neighbourhood parks. Minutes from Conestoga Mall, RIM Park, the Waterloo Public Library, Grey Silo Golf Course, popular restaurants, scenic trails (Walter Bean Trail), and quick highway access, this location truly defines Eastbridge living at its best! (id:8999)
117 Secord Avenue
Kitchener, Ontario
This extensively renovated, carpet-free semi-detached home features over $150,000 invested in quality upgrades and offers 3+1 bedrooms and2.5 bathrooms, including a fully finished basement with a side entrance. The comprehensive upgrades include a new furnace, new air conditioner,upgraded electrical panel, modern interior doors, updated baseboards and trim, new flooring throughout, fresh paint, pot lights throughout thehome, extended kitchen countertops for added storage, a dedicated pantry, a wet bar, a modern designed washroom with glass shower doors,and nearly new appliances, along with black soffits, eavestroughs, and rain downpipes enhancing the exterior appeal. The bright basement isenhanced by large windows in both the living area and bedroom, allowing for excellent natural light, and includes a stackable laundry setup.Situated on a deep 150-ft fully fenced lot, the property also features newly built decks at both the front and back, ideal for outdoor enjoyment.The home offers parking for up to 4 vehicles. Ideally located directly across from Stanley Park Senior Public School, within walking distance toStanley Park Mall, Canadian Tire, Zehrs, the Stanley Park Community Centre, and transit, and just minutes to shopping centres, local businesses,the GO Station, and major highways, this move-in-ready home offers exceptional comfort, modern style, and everyday convenience. (id:8999)
1 Victoria Street S Unit# 1513
Kitchener, Ontario
Welcome to Suite 1513 at One Victoria — A Truly One-of-a-Kind Residence This custom-designed, 1156 sq ft corner suite is the only unit of its kind in the building, perched on the 15th floor with breathtaking panoramic views of the Tannery District and Victoria Park. Sunlight pours through expansive floor-to-ceiling south-facing windows, enhancing the oversized open-concept living and dining area. Step outside onto your private, finished balcony and soak in the energy of downtown Kitchener. The primary suite offers exceptional comfort with a walk-in closet with upgraded built-ins, blackout blinds, individual climate control, and a spa-inspired en-suite featuring a stone-tiled shower with glass doors and granite countertops. The versatile second bedroom is perfect for guests or use as a home office or den. With over $30,000 in premium recent upgrades including; floor to ceiling storage upgrades, this suite features engineered hardwood throughout, upgraded granite surfaces, and an enhanced electrical package offering 30 pot lights, designer pendants, and multiple multimedia hookups. The sleek kitchen showcases slate grey high-end appliances, a stainless steel backsplash, and soft-close cabinetry in both the kitchen and bathrooms. A full-sized high-efficiency washer and dryer are included, along with a large storage locker and one parking space. Residents of One Victoria enjoy access to first-class amenities: a private fitness centre, media theatre, party room, rooftop terrace with BBQs, and retail shops on the ground level. All located in the heart of Kitchener’s Innovation District with restaurants, shopping, the LRT, and the Transit Hub right at your doorstep. (id:8999)
115 Lakeshore Road
Port Burwell, Ontario
Welcome to your private country retreat just minutes from Port Burwell and the shores of Lake Erie! This beautifully crafted 4+1 bedroom, 2.5-bathroom home sits on a picturesque 4.28-acre lot and offers the perfect blend of modern living and rural charm. Step onto the covered cedar front porch and into an open-concept main floor designed for both style and function. The bright and airy living space features engineered hardwood flooring and flows seamlessly into a gourmet kitchen, complete with stunning white floor-to-ceiling Pioneer cabinetry, a contrasting black island with granite countertops, and a massive walk-in pantry. A main floor bedroom, full 4-piece bathroom, and convenient laundry room round out this level. Upstairs, you'll find a spacious primary bedroom with a large walk-in closet, two additional generous-sized bedrooms, and a luxurious 4-piece bathroom featuring a glass walk-in shower. The fully finished basement extends your living space with an additional bedroom, large rec room, and ample storage—perfect for a growing family or guests. Outside, the possibilities are endless! The 32' x 40' shop is a dream for hobbyists or business owners, featuring two 10' x 10' doors, a loft area, two separate 100-amp panels (with 200 amps at the pole), a cozy wood stove, and heated floors. Other highlights include a durable steel roof, Hardie Board exterior siding, and unbeatable privacy—all just minutes from the beach, marina, trails, and village amenities. Whether you're looking for peaceful country living, space to grow, or a functional live/work setup—this one checks all the boxes! (id:8999)
87 Southwood Drive
Cambridge, Ontario
A beautifully updated 4-bedroom, 2-bath brick home that perfectly blends modern comfort, quality upgrades, and a prime family-friendly location. Situated in a mature, established neighbourhood close to schools, parks, and amenities, this home is ideal for those seeking a move-in ready property with lasting value. Step inside to discover a bright and inviting layout, featuring large windows that fill the space with natural light and highlight the care and attention given to every detail. The main living area offers a warm and welcoming ambiance. The open flow between the living, dining, and kitchen areas creates a functional and inviting space for both everyday living and entertaining. The kitchen is thoughtfully designed, offering ample storage, workspace, and a view to the backyard. Each of the four bedrooms is generously sized, providing flexibility for growing families, guests, or a home office setup. The two bathrooms have been maintained with modern convenience in mind. This home boasts an impressive list of recent upgrades, ensuring peace of mind and energy efficiency: new insulation (2022), new windows and doors (2022), new furnace (2023), new A/C (2022), and new insulated garage doors (2022). These updates make the home as comfortable as it is stylish. The recreation room in the basement is anchored by a new gas fireplace (2022) — perfect for cozy evenings at home. Step outside to your private backyard oasis, where you’ll find a new cedar shed and lower deck (2023) — perfect for entertaining, gardening, or simply relaxing in your own outdoor retreat. The property’s mature landscaping and fenced yard create a peaceful setting for family gatherings or quiet evenings under the stars. With its combination of modern updates, and timeless brick construction, this property offers the perfect balance of comfort and convenience. This is more than a house — it’s a home where new memories are ready to be made. (id:8999)
77 Tenth Avenue
Brantford, Ontario
Welcome to this solid 1,296 sq ft all-brick bungalow situated on a large lot in a quiet, family-friendly neighbourhood. This well-maintained home offers 3 total bedrooms and versatile living space, ideal for families or multi-generational living. The main floor features a large, inviting living room and a spacious kitchen updated with new cupboards and a stainless steel stove, offering plenty of room for everyday living and entertaining. A multi-purpose den provides flexible space for a home office, playroom, or additional sitting area. Two good-sized bedrooms and a beautifully updated 4-piece bathroom (2024) complete the main level. The partially finished basement includes a separate entrance, creating excellent in-law suite potential. This level offers a large recreation room, third bedroom with a 3-piece ensuite, dedicated laundry room, and a workshop, providing ample storage and functional space. Some other recent updates include; furnace & windows (2022) and shingles & eaves (2021). Outside, enjoy a fully fenced backyard with a wooden deck, perfect for outdoor gatherings, plus an oversized shed for additional storage. Conveniently located close to schools, parks, trails, and all major amenities, this home combines comfort, space, and flexibility in a desirable location. (id:8999)
137 Lou's Boulevard
Rockwood, Ontario
Lou's Boulevard is one of those exceptional enclaves of homes! The masterful planning that harmonized the beauty of the conservation area & this boulevard is virtually impossible to duplicate, and certainly the case for this CHARLESTON HOME with a WALKOUT BASEMENT backing on GREEN SPACE - it's TRIFECTA of REAL ESTATE! Pulling up, the curb appal is evident, the quiet mature neighbourhood sets the stage for this BEAUTIFUL BRICK BUNGALOW with a generous lot, framed by professional landscaping, a large double driveway + two car garage. Moving inside, we find an excellent layout drenched in natural light that pours through numerous additional windows (just one of the many thoughtful custom considerations that make this home outstanding). A large eat in kitchen (with wonderful bay window & breakfast bar) moving seamlessly to a formal dining room (with gas fireplace), flowing to an amazing great room (with a wall of windows overlooking a serene farmers field) with walkout to a PREMIUM PVC DECK & PATIO AREA with elevated views of nature...the perfect place for a morning cup of coffee (or evening glass of wine whilst enjoying spectacular sunsets!). Three generous bedroom. including a massive primary (with walk-in closet + full ensuite) convenient main floor laundry (with garage access) + another full bathroom, round out this terrific main floor plan. But wait...THERE'S MORE...a spectacular BIG BRIGHT BASEMENT almost doubles the finished living space of this home! Complete with recreation room, storage, workshop area, this basement also boasts a TERRIFIC SELF CONTAINED LIVING AREA complete with wet-bar, dinette, full bathroom & bedroom! Talk about potential! All this, and it's set close to excellent schools, parks & the phenomenal amenities that Rockwood has to offer - it's the PERFECT HOME in the PERFECT LOCATION! So don't delay, make it yours today! Some picture(s) have been virtually staged. (id:8999)
24 Moon Crescent
Cambridge, Ontario
Welcome to 24 Moon Crescent, Cambridge – a beautifully designed home located in the desirable Westwood Village Preserve community. Set on a unique pie-shaped lot, this newly built property is move-in ready! Featuring 4 bedrooms, 3.5 bathrooms, and multiple upgrades throughout, this home blends modern comfort with thoughtful design. The bright and airy open-concept layout seamlessly connects the kitchen, living, and dining areas – perfect for both everyday living and entertaining. The upgraded contemporary kitchen will feature sleek finishes and generous counter space, truly becoming the heart of the home. A versatile main floor bedroom offers flexibility for guests, a home office, or multigenerational living. Upstairs, you’ll find three spacious bedrooms and a cozy family room. The primary suite includes a private ensuite and a walk-in closet, while each additional bedroom offers ample closet space. The unfinished basement provides a blank canvas for your future plans – whether you envision a home gym, media room, or extra living space, the possibilities are endless. Located in a vibrant and family-friendly neighbourhood close to schools, parks, and shopping, 24 Moon Crescent is ready to welcome you home. (id:8999)
52 Moon Crescent
Cambridge, Ontario
Welcome to 52 Moon Crescent in Cambridge, a newly built bungalow located in the sought-after Westwood Village Preserve community in the desirable Blair neighbourhood. Offering 3 bedrooms and 2 full bathrooms, this home features a thoughtfully designed layout with modern finishes throughout. The open-concept main floor seamlessly connects the kitchen, living, and dining areas, creating a bright and inviting space ideal for both everyday living and entertaining. The kitchen is complete with a large island, upgraded cabinetry, stainless steel appliances, and quality finishes that add both style and functionality. The primary bedroom includes a walk-in closet and private ensuite, while the additional bedrooms offer generous space and storage. Step outside to enjoy the main-floor deck, perfect for relaxing or hosting guests. The walk-out basement provides excellent future potential for additional living space, whether for a recreation room, home office, or personal gym. Conveniently located near parks, schools, and shopping, this home is also just minutes from Cambridge Memorial Hospital and a short drive to Highway 401, making it an excellent option for commuters. A fantastic opportunity to own a brand-new home in a growing and well-connected neighbourhood. (id:8999)

