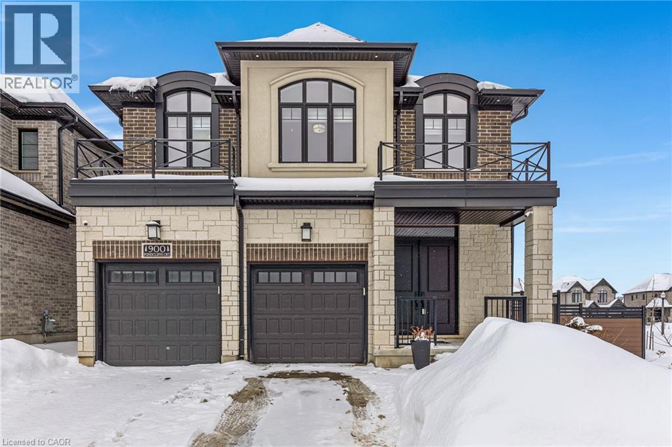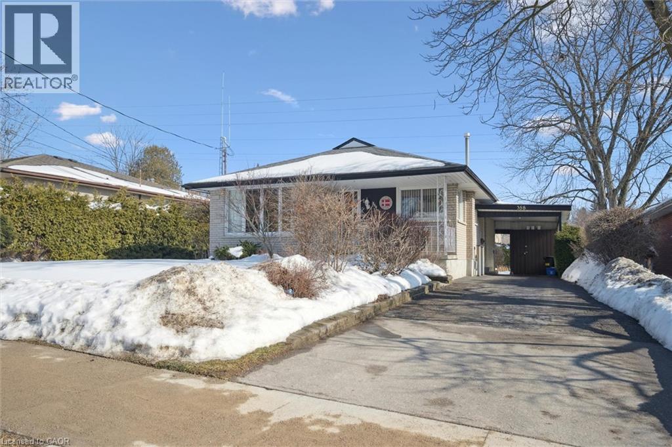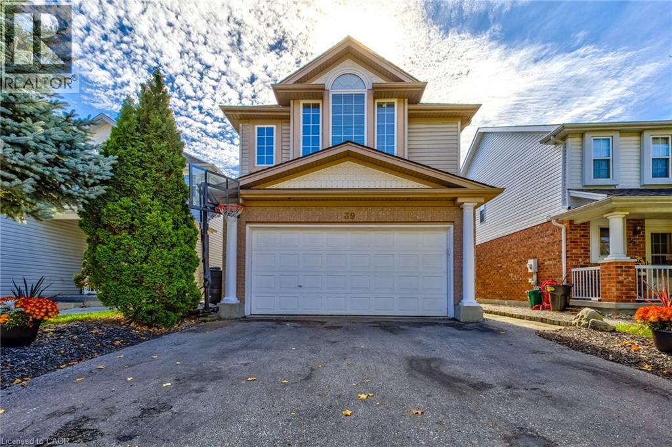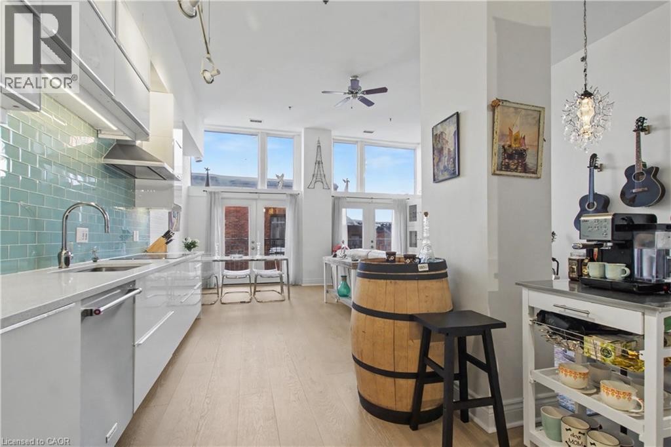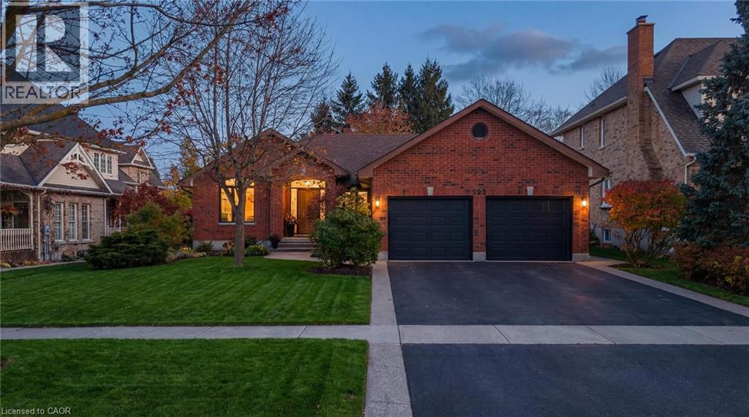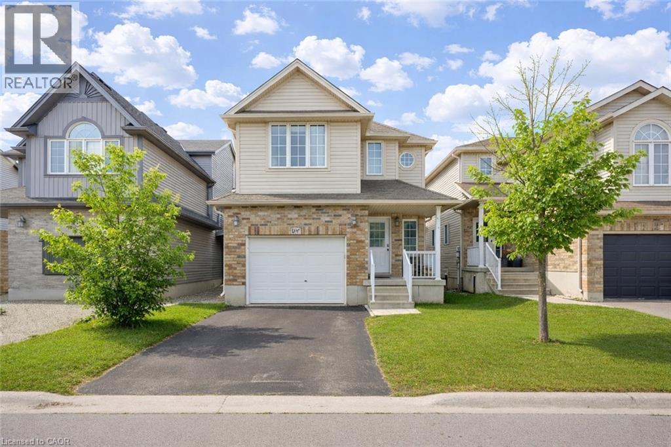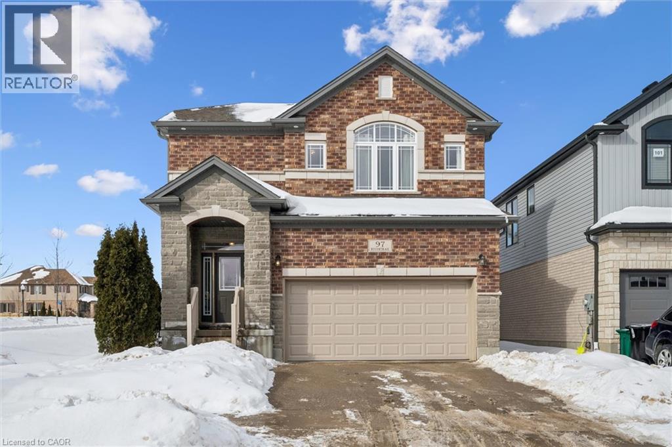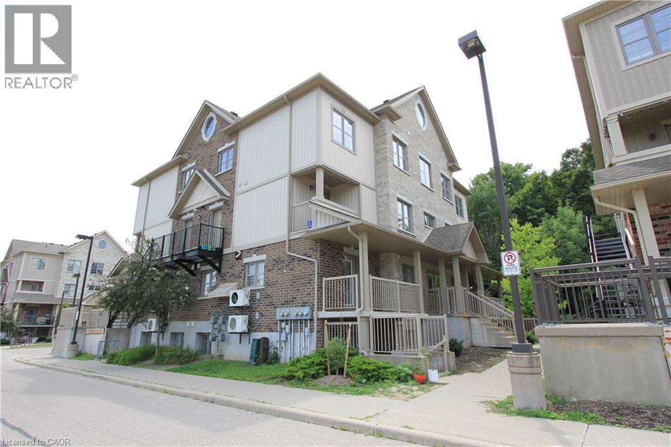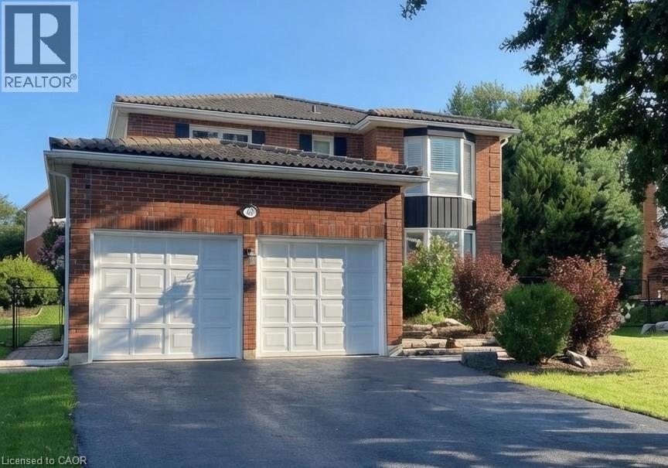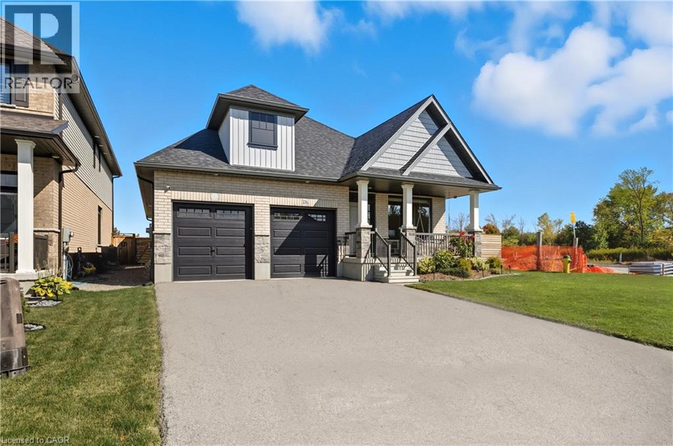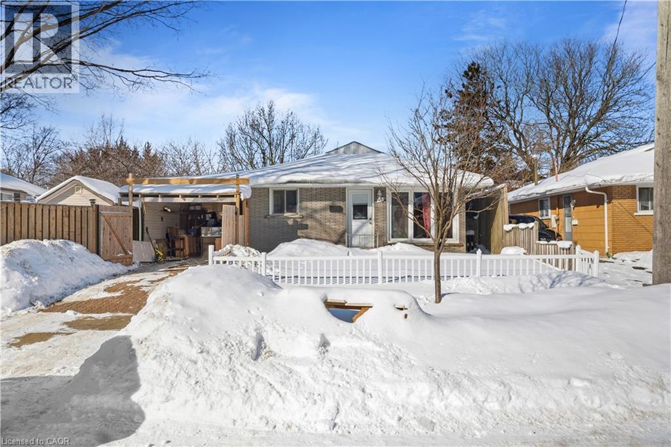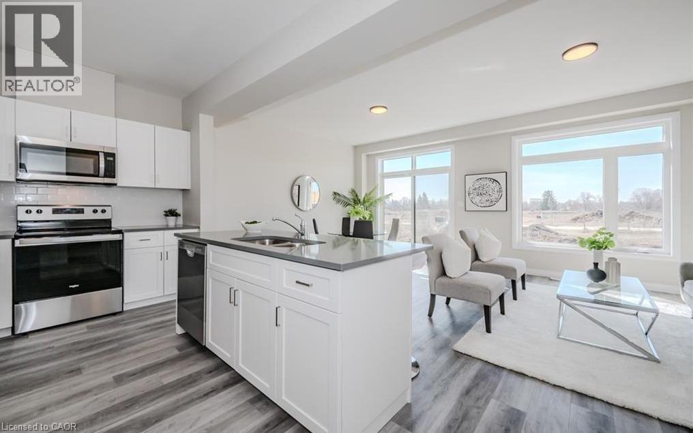900 Pondcliffe Drive
Kitchener, Ontario
Fall in love with this absolutely stunning, fully upgraded luxury home in the heart of the highly sought-after Doon South community. Perfectly positioned on a rare corner lot, this sun-filled residence is wrapped in natural light and designed for both comfort and elegance. The main floor impresses with soaring 10-foot ceilings and rich hardwood floors, creating a grand yet inviting atmosphere. At the heart of the home is a chef-inspired kitchen featuring quartz countertops, an oversized island, extended cabinetry, and a spacious pantry—ideal for everyday living and effortless entertaining. Retreat to the expansive primary suite, complete with a spa-like ensuite and walk-in closet, offering the perfect escape at the end of the day. Three additional generously sized bedrooms and a versatile home office provide space for the whole family. Ideally located minutes from Hwy 401, shopping, dining, schools, and parks, this exceptional home delivers the perfect balance of luxury, lifestyle, and convenience. A place you’ll be proud to call home—don’t miss this rare opportunity. (id:8999)
358 Southill Drive
Kitchener, Ontario
This beautiful bungalow offers the perfect blend of charm and comfort in a prime location near Fairview Park Mall, Chicopee Ski & Summer Resort, and Highway 401. The main floor includes three spacious bedrooms and a full bath, while the partially finished basement with a private side entrance offers exceptional flexibility with great duplex potential - ideal for extended family living or potential rental income. Outside, the lush yard showcases perennial gardens, a new deck and private backyard backing onto green space, perfect for family pets and young ones. Located within walking distance to schools, the Centreville Chicopee Community Centre, and everyday conveniences including Costco, Walmart, Zehrs, and FreshCo, this property truly delivers peaceful, nature-inspired living with unbeatable access to city amenities. (id:8999)
39 Karalee Crescent
Cambridge, Ontario
Located in a sought after Hespeler neighborhood central to all amenities, this beautiful 2 storey home features a bright, open concept floor plan,is tastefully decorated and clean as a whistle. Whether a growing family, professional(s) working from home, commuter, or simply someone who enjoys the small town vibe in Hespeler’s trendy nearby downtown, this home is for you. Young families will appreciate the proximity to schools,playgrounds and parks. Fitness and outdoor enthusiasts will enjoy the many trails, nearby gyms and rec centers as well as the opportunity for river sports just minutes away. This spacious 4 bedroom, carpet free home features hardwood + granite floors, updated kitchen with quartz counters and back-splash, 3 updated bathrooms, 9 appliances, furnace (2022), c/air and water softener. Needing extra living space? The partially finished lower level offers a large rec room, laundry and a full kitchen area lending itself perfectly as a future nanny flat or games room. Enjoy morning coffee or an evening cocktail under the patio gazebo overlooking the fully fenced, picturesque yard. Out front you’ll find a paved driveway comfortably fitting 2 vehicles in addition to the double car garage. This fabulous home offers over 2300sqft of finished living space and is conveniently located in a family friendly neighborhood just minutes to schools, shopping, parks, scenic nature trails and HWY 401. Be sure to add 39 Karalee Crescent to your “must see” list today... you won’t be disappointed! (id:8999)
276 W King Street W Unit# 213
Kitchener, Ontario
A truly unique condo that must be seen. This stunning two-bedroom, two full bathroom residence at The Lofts at 276 offers a rare blend of character, warmth, and modern design right in the heart of downtown Kitchener. From the moment you step inside, this space speaks to you. Soaring 12-foot ceilings, dramatic floor-to-ceiling windows, and double Juliette balconies flood the home with natural light, creating an airy, spacious atmosphere that feels both expansive and tranquil. The modern kitchen is a true focal point, featuring quartz countertops, high-end stainless steel appliances, sleek cabinetry, and clean lines that balance contemporary style with everyday functionality. Wide plank white oak flooring runs throughout the unit, adding warmth and texture while beautifully accentuating the scale and openness of the space. Thoughtfully designed for comfortable urban living, the unit includes two full bathrooms including a primary ensuite with a jacuzzi tub, ensuite laundry, and an impressive amount of storage both within the suite and in the included storage locker. Located close to restaurants, cafés, transit, and the tech core, this home puts you right in the middle of everything downtown Kitchener has to offer — while still offering a surprising sense of peace and presence. No photos can truly capture the feeling of this home — it must be seen in person to be fully appreciated. There is something timeless and unexpected that will stay with you and make you not want to leave without making it your own. (id:8999)
523 Forest Hill Drive
Kitchener, Ontario
Welcome to 523 Forest Hill Dr — a fully renovated, light-filled bungalow nestled on one of the most generous lots in the city, right in the heart of Kitchener’s Forest Hill neighbourhood. With 65x204 ft of property, mature trees, and no rear neighbours, this is a rare opportunity to enjoy privacy, space, and convenience all in one place. Set on a quiet, family-friendly street, this home backs onto one of Kitchener-Waterloo’s top-rated Catholic schools, making it possible for kids to walk to class without crossing a single street. With incredible proximity to more schools, parks, trails, shopping, and cafés, this address offers a connected lifestyle just 5 minutes to downtown Kitchener and 8 minutes to Uptown Waterloo. Commuters will love the easy access to the highway, without the noise. A striking fiberglass front door sets the tone for the elegance inside, opening to a large, open foyer with new tile flooring, warm hardwood accents, and modern light fixtures throughout. This home has been thoughtfully updated, including all-new black-trim windows and doors, brand-new appliances, a refreshed kitchen with stone countertops, and a blend of classic charm and modern style. Vaulted ceilings elevate the dining area, while unique ceiling textures add character. Downstairs, the fully finished basement is bright, spacious, and ready to entertain with a dry bar, cozy gas fireplace, den, and a full 3-piece bathroom, perfect for guests or growing families. A new AC system ensures year-round comfort. With its ideal location, generous lot, upscale updates, and serene setting, 523 Forest Hill Dr offers an unbeatable combination of lifestyle, luxury, and livability in the heart of the city. (id:8999)
187 Woodbine Avenue
Kitchener, Ontario
Welcome to 187 Woodbine Avenue, Kitchener, an exceptional home nestled in the heart of the highly sought-after Huron Village community. Step inside the open-concept layout enhanced by soaring ceilings in the living room. Freshly painted throughout and enhanced with brand-new pot lights, this home radiates move-in-ready appeal. The spacious kitchen is offering abundant prep space, a functional island ideal for entertaining. A convenient powder room completes the main level. Upstairs, there are 4 generously sized bedrooms and 2 full bathrooms. The primary suite is thoughtfully designed with a luxurious ensuite bathroom and a walk-in closet. The fully finished basement expands your living space even further, featuring a large recreation room ideal for movie nights, a games area or a home gym. There is also unfinished space ready to be customized to suit your needs whether it’s a workshop, additional bedroom or creative studio. The massive crawl space provides incredible storage capacity. Step outside through the sliding doors onto the finished deck. Perfect for year-round BBQs, summer gatherings, evening relaxation and hosting unforgettable celebrations, this backyard space is ready to create lasting memories. Located in the desirable Huron Village area, this home offers unmatched convenience. Enjoy quick access to Highway 401, top-rated schools, parks, trails, shopping plazas, grocery stores, restaurants, public transit and community recreational facilities. Additional Highlights: Walkable distance to Jean Steckle Public School and RBJ Schlegel Park. Features a unique floor plan. this is the Winterbourne Model by Eastforest Homes, known for its distinctive and efficient layout. City permit approved for a legal duplex, providing outstanding future potential for rental income, multigenerational living or investment flexibility. With impressive layout, generous living space and unbeatable location, it’s the place where your next chapter begins. Book your showing today! (id:8999)
97 Rivertrail Avenue
Kitchener, Ontario
Welcome to 97 Rivertrail Avenue, an exceptional Fusion Homes residence nestled in one of Kitchener’s most desirable family-oriented communities. Thoughtfully designed and meticulously finished, this elegant detached home showcases Fusion’s renowned craftsmanship, attention to detail, and commitment to quality. The open-concept main level is both sophisticated and functional, featuring premium flooring, oversized windows that flood the space with natural light, and a beautifully appointed chef-inspired kitchen complete with custom cabinetry, quartz countertops, a large centre island with seating, and refined designer finishes—perfect for entertaining and everyday living alike. The upper level offers a well-planned layout highlighted by a luxurious primary suite with a walk-in closet and spa-like ensuite, creating a serene private retreat. Additional bedrooms are generously sized and thoughtfully finished, complemented by a full bath and the convenience of upper-level laundry. The lower level provides excellent future potential, offering flexible space ideal for a recreation room, home office, gym, or additional living area—allowing the home to grow with your needs. Move-in ready and beautifully curated, 97 Rivertrail Avenue delivers the perfect blend of modern design, comfort, and enduring value—backed by Fusion Homes’ exceptional build standards—all within close proximity to parks, trails, schools, and everyday amenities. (id:8999)
255 Maitland Street Unit# 3e
Kitchener, Ontario
Nestled in the vibrant Huron neighborhood of Kitchener renowned for it's family-friendly atmosphere and beautiful new homes, this move-in ready treasure awaits. This immaculate 2-storey, 3-bedroom offers approximately 1,200 sq ft of stylish living space. Step inside to an open concept layout filled with natural light, featuring a modern kitchen with backsplash and generous cabinet space. Enjoy added convenience with extra storage and a private balcony for your morning coffee. The community boasts top-rated schools, parks and a shared BBQ area for connecting with neighbours. (id:8999)
456 Oakfield Court
Waterloo, Ontario
Welcome to 456 Oakfield Court — a quiet court setting, deep in the community, with very little traffic. This is the kind of street where kids can ride their bikes, neighbours actually know each other, and life slows down a bit at the end of the day. This is a true family home, offering approximately 3,300 square feet of living space on a generous pie-shaped lot, and boasting 6 parking spaces. Inside, you move through an updated main floor that works the way a modern family actually lives. The kitchen connects to the dining area and into a bright breakfast space overlooking the backyard, with a handy pantry close by. There’s a dedicated main-floor office, a comfortable living room with a fireplace, convenient laundry, and a two-piece bath, plus direct access to an oversized double garage with real storage capacity. Upstairs, four bedrooms give everyone their own space. The primary suite offers a walk-in closet and full ensuite. Downstairs, the finished basement adds flexible space for how your family spends time together: a large rec room, a den that can double as guest accommodations, a separate family room, a 3-piece bath, and plenty of storage. One of the standout features of this home is the durable stone tile roof, giving you long-term, low-maintenance protection and strong curb appeal — a detail you don’t often see in this area. Outside, the pie-shaped lot delivers the big backyard so many people are looking for. There’s room for play structures, a garden, or just a quiet space to unwind. And then there’s the lifestyle. Westvale offers parks, trails, and playgrounds woven through the neighbourhood, all an easy walk from your front door. Well-regarded schools are close by, and everyday errands are simple - groceries, pharmacies, fitness, restaurants, and The Boardwalk’s shops, cinema, and medical services just minutes away. 456 Oakfield Court isn’t just a house. It’s a quiet court location, a huge yard, and a family-friendly community wrapped into one address. (id:8999)
106 Cutting Drive
Elora, Ontario
Welcome to 106 Cutting Drive, Elora, a stunning, move-in-ready bungalow that masterfully blends modern luxury with serene privacy. Nestled on a spacious corner lot, this home is beautifully fenced, offering both elegance and seclusion.With over 3000 sqft of finished living space, this residence features 2 + 2 bedrooms, 3 full bathrooms, and a fully finished basement, creating a layout thats as comfortable as it is versatile. Its well-suited for families, professionals, or even multigenerational living.Step inside to discover an open-concept design filled with natural light, sleek finishes, and a gas fireplace anchoring the living room. Its the perfect setting for cozy evenings. The kitchen is modern and functional, centered around a welcoming island and plenty of smart storage, ideal for everyday living or entertaining friends.The finished lower level adds a whole new dimension to the home, with additional bedrooms, a full bath, and generous open space that can serve as a recreation area, guest suite, or even home office setup.Practical touches abound, from the 2-car garage to the ample driveway parking, making hosting a breeze. Outdoors, enjoy your own private retreat. The expansive fenced yard provides room for gardens, play areas, or peaceful evenings under the stars. All of this sits on a corner lot that maximizes space, light, and flexibility.When you step outside the gate, Eloras charm is right at your fingertips. You're just minutes from scenic walking trails like the Bissell Loop and Riverwalk paths, as well as the dramatic Elora Gorge Conservation Area with its limestone cliffs and stunning views. The Elora Cataract Trailway offers longer routes for biking or country strolls. And of course, downtown Elora, with its historic streets, galleries, cafes, and boutiques, is only a short drive or pleasant walk away. (id:8999)
52 Ruby Street
Kitchener, Ontario
This is it your chance to get a prime location brick bungalow in Kitchener.2 Beds 1 Bath BRICK BUNGALOW.GREAT LOCATION CLOSE TO ST.MARYS HOSPITAL AND DOWNTOWN KITCHENER. CLOSE TO SCHOOLS,SHOPPING,PARKS,TRANSIT. Oversized utility room that has potential to be a third bedroom. Calling investors, house flippers, first time buyers that are up for some renovations. Lots of potential. Fenced yard, carport, New roof 2019, New FURNACE/AC 2019.Hot water tank owned. Selling AS IS CONDITION. (id:8999)
73 Ayr Meadows Crescent
Ayr, Ontario
Imagine living in a serene town, just minutes from the city and the 401. Welcome to Windsong! Nestled in the charming village of Ayr, this beautiful condo town provides all the modern conveniences families need. Don't be fooled by the small town setting this home is packed with value. Inside, you'll find stunning features like 9' ceilings on the main floor, stone countertops throughout, kitchen islands, luxury vinyl flooring, ceramic tiles, walk-in closets, air conditioning, and a 6-piece appliance package, just to name a few. Plus, this brand-new home is ready for you to move in immediately and comes with NO CONDO FEES for the first 2 YEARS and a $5,000 CREDIT towards Closing Costs!! Don't miss out - reserve your home TODAY! Please note that photos are of Unit 79, this unit has the same finishes but the layout is reversed. (id:8999)

