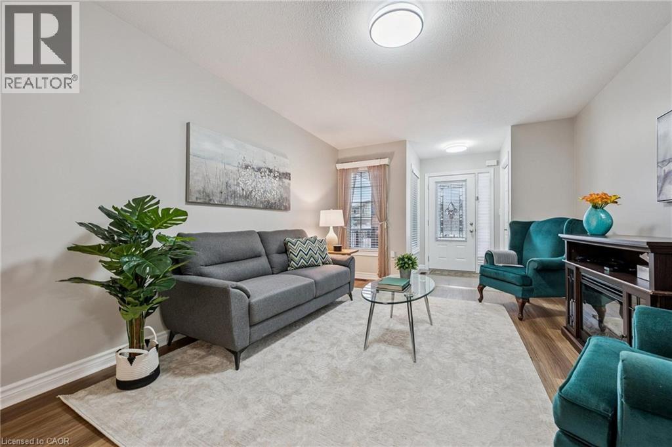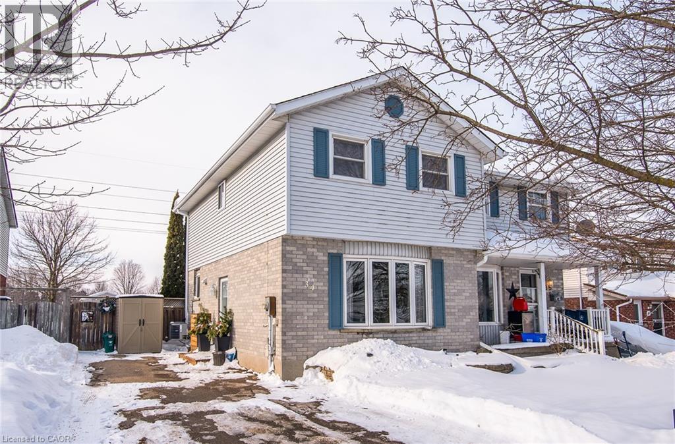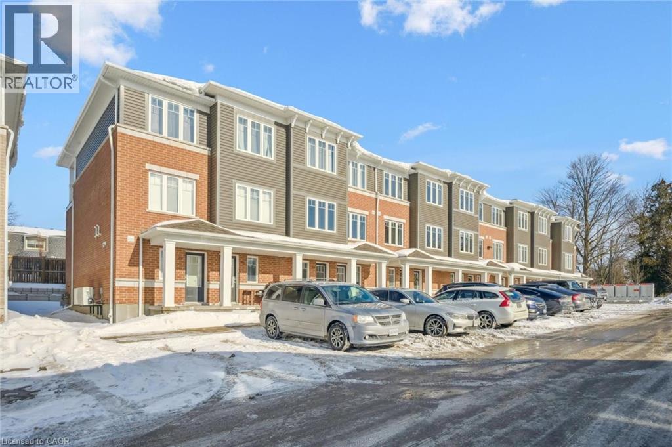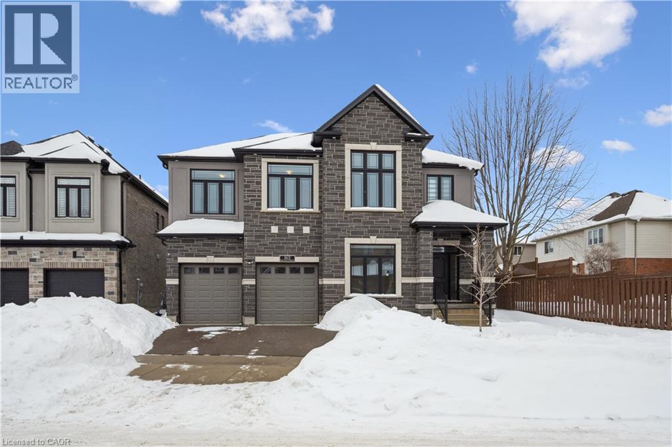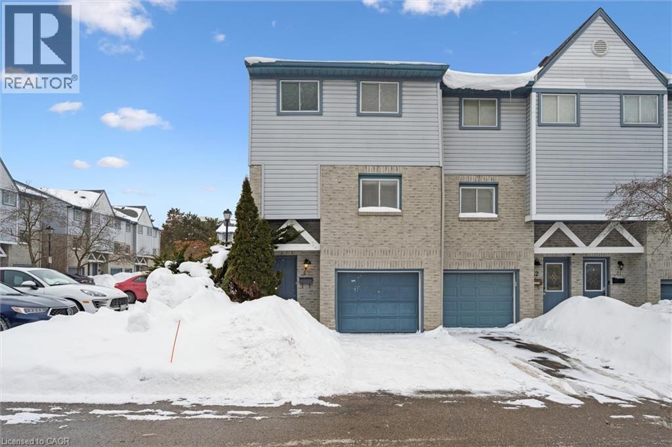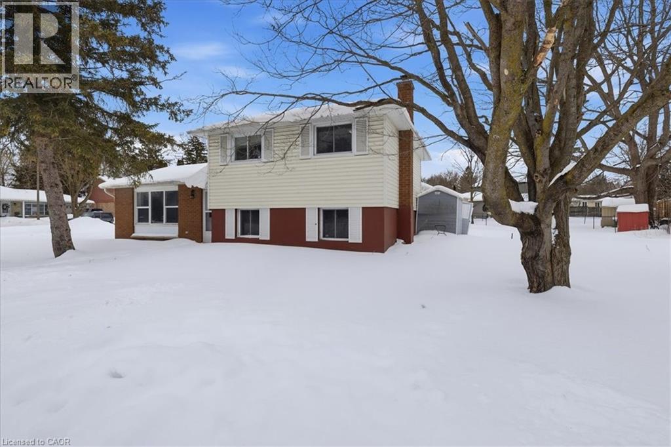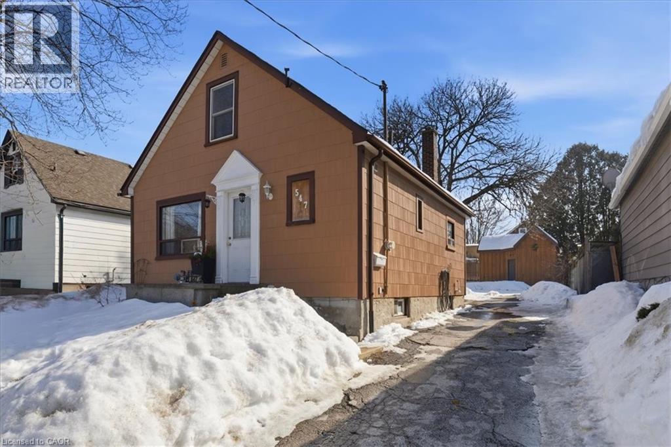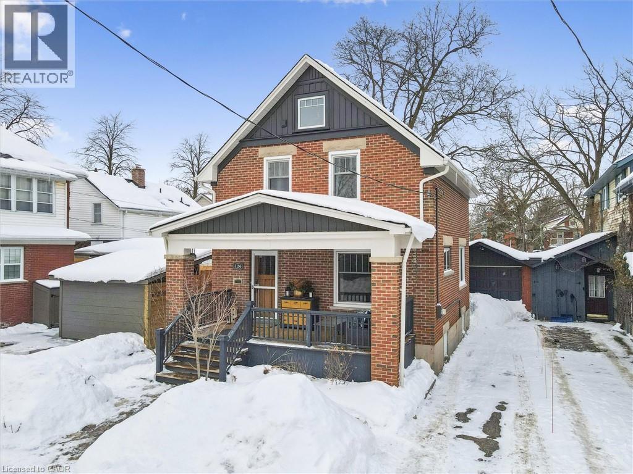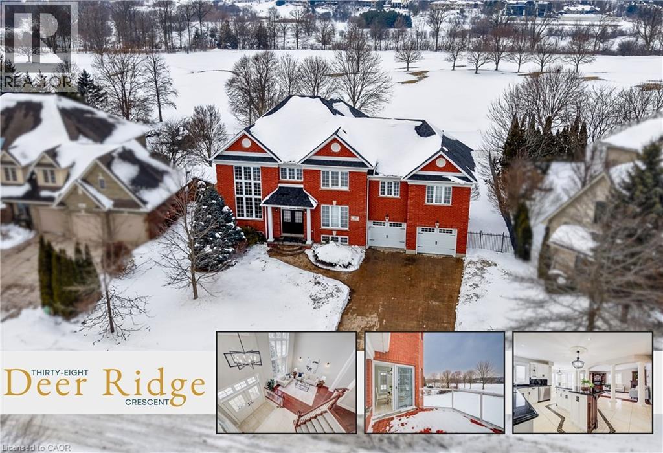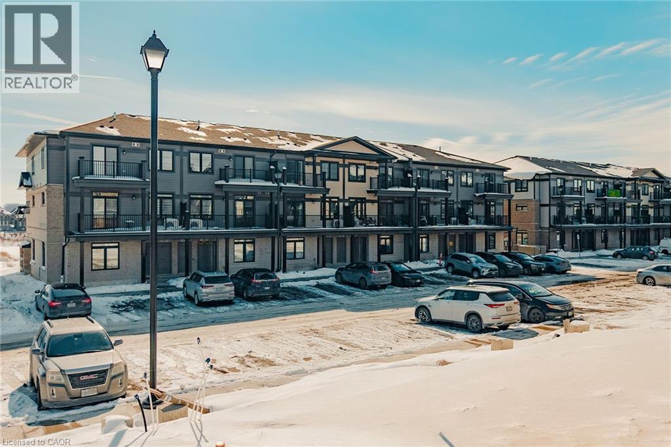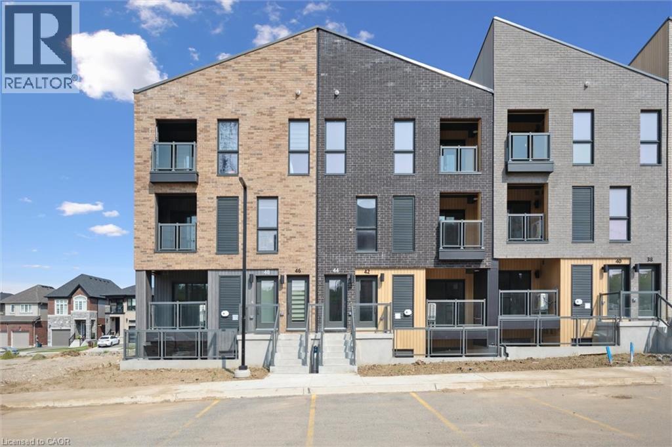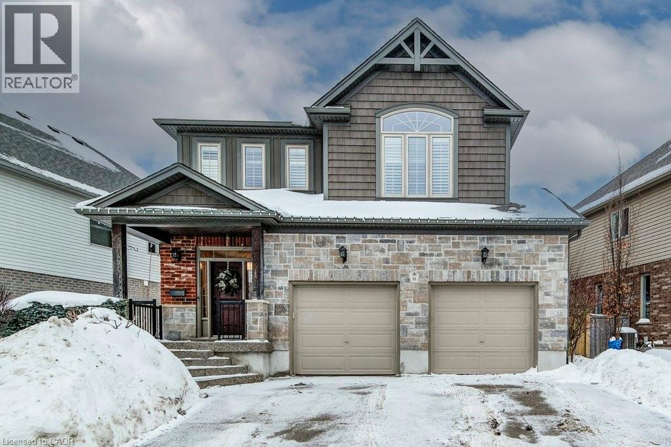21 Wideman Boulevard
Guelph, Ontario
21 Wideman Blvd is a beautifully cared-for 2-bdrm bungalow situated in quiet family-friendly neighbourhood! Ideal for young couples, small family or downsizers looking for 1-level living. Step inside & immediately feel at home! Living room W/newer luxury vinyl plank flooring, large window & natural light that creates a warm & inviting space. Eat-in kitchen W/newer S/S appliances, glass tile backsplash, glass feature cabinetry & breakfast bar W/overhang for casual dining. A skylight allows natural light to pour into the space. Adjoining dinette has sliding doors that lead to backyard. Perfect for morning coffee or BBQs. Both bdrms are large W/ample closet space & large windows. Updated 4pc bath includes shower/tub. Unfinished bsmt is already partially framed & includes bathroom R/I offering incredible potential for add'l living space such as office, rec room or guest suite. Standout feature is impressive wrap-around cold room for add'l organized space. Step outside to fenced backyard offering perfect balance of relaxation & entertaining space. Raised deck provides ideal spot for BBQs, outdoor dining or unwinding W/morning coffee. Below, a pergola-covered patio creates a cozy retreat for gathering W/family & friends. Mature trees & lattice provide lots of privacy. There is a professionally designed retaining wall (2017) W/added drainage. Tucked into quiet family-friendly pocket of Guelph, this home offers perfect balance of peaceful living & everyday convenience. At the end of the street, Wilson Farm Park & Playground provides natural gathering place for families, morning walks & evening strolls. Around the corner you’ll find access to Royal Recreational Trail, a scenic pathway that stretches to Guelph Lake. Imagine spending summer days at the beach, kayaking on warm afternoons or enjoying tranquil walks just mins from your door. Everyday essentials are within reach W/major destinations like Walmart, Home Depot, restaurants & other conveniences only a short drive away (id:8999)
34 Sacha Road
Cambridge, Ontario
Welcome to 34 Sacha Road. This clean, well-maintained 1,100 sq. ft. semi-detached home is finished from top to bottom and shows exceptionally well. Freshly painted and featuring a bright, functional layout, the main level offers 3 spacious bedrooms, 2 bathrooms, and a combination of ceramic and laminate flooring, along with central air for year-round comfort. The fully finished lower level adds valuable living space with a large recreation room, new carpet, a bathroom, and a convenient laundry/utility area. Major mechanical updates include a furnace and air conditioner replaced in 2021, providing peace of mind. Step out from the kitchen to a spacious deck overlooking a fully fenced backyard backing onto greenspace, complete with a shed and no rear neighbours, ideal for relaxing or entertaining. Parking is easy with a long paved driveway that comfortably accommodates up to three vehicles. Located in a desirable Hespeler neighbourhood, this move-in-ready home is close to schools, shopping, parks, public transit, scenic nature trails, and offers easy access to Highway 401. A fantastic opportunity for first-time buyers or families, book your showing today. (id:8999)
24 Morrison Road Unit# D10
Kitchener, Ontario
Looking for 3 bright bedrooms, 2 full bathrooms, 2 owned parking spaces and 1300+ sqft of finished living space over 2 separate levels? Look no further than D10-24 Morrison Rd! Purpose-built as an entry level option, this main and second level offering balances affordability and value for a wide range of purchasers, including first-time buyers, young professionals, commuters, growing families and astute investors. This exceptional opportunity with low condo fees is available now and perfectly situated in Kitchener East’s family oriented Chicopee community. With quick access to HWY 8 and the 401, and convenient to Fairview Mall, well-anchored Fairway Rd shopping plazas, Sportsworld Crossing and Costco, new homeowners can get where they need to go with ease. Further, this unit is just steps to public transportation, and less than 150m to the FUTURE LRT extension connecting Kitchener Fairway station to Cambridge. Private secure entry from ground level makes coming and going a breeze for all ages. Handy front entry closet, laundry/ utility room, dedicated storage and a bright 3rd bedroom on the main level; the upper 2nd level presents 2 sun-filled good-sized bedrooms, a four-piece bath, open concept bright and inviting living/ entertaining area and a kitchen complete with extensive cabinetry and countertop workspace. Contemporary paint completes the look. Sliders to private deck for further outdoor entertaining. Nature lovers will appreciate the convenience to greenspace, mature woodlots, city parks, community trails, Chicopee Ski Hill and Tube Park, and the canoeing/ paddling and fishing opportunities of the Grand River. Whether you’re looking to make a strategic entry into the housing market, edging up for more space, or adding to your portfolio, this property offers comfort, community, convenience, and peace of mind living for years to come. Don’t miss out—call your Realtor® today to schedule a viewing and start envisioning your future at 24 Morrison Rd! (id:8999)
163 Redtail Street
Kitchener, Ontario
PRESTIGIOUS RIVER RIDGE community near Kiwanis Park & Grand River trails, 163 Redtail Street offers an opportunity to own a meticulously upgraded custom built residence in one of Waterloo’s most desirable enclaves. 5+2 bedrooms and 5+1 bathrooms, THIS OVER 5,200SQFT HOME enhanced WELL BEYOND BUILDER SPECIFICATIONS. Enter into the large foyer positioned beside an elegant formal dining area. A breathtaking TWO-STOREY FAMILY ROOM COMMANDS ATTENTION w/SOARING 18-FOOT CEILINGS & DRAMATIC WALL OF WINDOWS creating a striking architectural focal point. 9ft CEILINGS PAIRED WITH 8ft CUSTOM DOORS, upgraded trim, & detailed casework extend throughout all levels—including the fully finished lower level. The CUSTOM-DESIGNED GOURMET KITCHEN features premium two-tone 45-inch cabinetry w/glass display shelving, Cambria quartz countertops, designer backsplash, pot-and-pan drawers, flip-up glass cabinets, & dedicated walk-in pantry room. High-end appliances w/built-in cooktop, double wall ovens, & Frigidaire 72-inch extra-wide refrigerator & freezer. A main floor den & laundry room & two-piece powder room w/access to a double-car garage, w/side man door. HARDWOOD IRON RAILED STAIRS lead to the upper level featuring 2 PRIMARY SUITES w/ensuite bathrooms & walk-in closets. 3 ADDITIONAL BEDROOMS complete this level, along w/Jack-and-Jill bathroom & 4th full family bath. The FULLY RENOVATED LOWER LEVEL expands the living space offering a generous recreation and games area, 2 ADDITIONAL BEDROOMS, AND A FULL BATHROOM. Strategically positioned minutes from Uptown Waterloo, Downtown Kitchener, both universities, & effortless access to the expressway, this location blends tranquility with connectivity. Surrounded by premium amenities, shopping, schools, and the natural beauty of KIWANIS PARK AND THE GRAND RIVER, this home delivers an unmatched combination of space, layout, craftsmanship, and setting. A rare offering in a premier neighborhood—designed to elevate family living at every level. (id:8999)
589 Beechwood Drive Unit# 43
Waterloo, Ontario
Offered for Sale, an opportunity to enjoy the condo lifestyle in one of Waterloo’s most desirable neighbourhoods, Beechwood! You will appreciate the main floor powder room (2 piece bath), spacious and well appointed eat in kitchen and a bright living room with soaring ceilings, a wood burning fireplace and a walk out to the backyard. The upper floor features 3 spacious bedrooms, the main bathroom (4 piece bath) and a skylight provides plenty of natural light. Two parking spaces! One driveway space and one garage space. Excellent schools. Easy access to banking, groceries, Costco and the Boardwalk. Arrange your visit today! (id:8999)
400 Midwood Crescent
Waterloo, Ontario
Welcome to this exceptional opportunity in Beechwood, one of Waterloo’s most established and highly sought-after neighbourhoods. Nestled in a mature, central location, this single detached, freehold property offers unbeatable value and convenience — just a 4-minute drive to the University of Waterloo, approximately 11 minutes by transit, and only minutes from vibrant Uptown Waterloo with its restaurants, cafés, and boutique shopping. The home features 3 bedrooms, 2 full bathrooms, plus potential for an additional bedroom in the lower level, along with a separate entrance — offering flexibility for extended family living, future in-law potential, or added rental income. Set on a spacious lot with a sizeable yard, there is plenty of room to relax, entertain, or create the outdoor space you’ve been envisioning. Commuters will appreciate easy access to the ION LRT and The Expressway, making travel throughout Waterloo Region simple and efficient. Current tenants vacating May 1st – easily move in, and/or set your own rent! An ideal opportunity for investors, first-time buyers, or parents looking to secure housing for their university student in one of Waterloo’s most desirable communities. Must see! (id:8999)
547 Wellington Street N
Kitchener, Ontario
Welcome to 547 Wellington Street North a charming 1.5-storey home offering an excellent opportunity for first-time buyers, downsizers, or investors looking to get into the market at a great price. This 2-bedroom, 1-bath home features a bright living space with large front windows, hardwood flooring, and a functional layout. The main floor offers spacious principal rooms including a separate dining area and an efficient kitchen. Upstairs, you’ll find additional 2 bedrooms with cozy sloped ceilings, adding character and charm. The partially finished basement provides additional space for storage, hobbies, or future development potential. Situated on a deep lot with a private driveway, there’s plenty of room for parking and outdoor enjoyment. Let's not forget the Big shed in the back! Conveniently located close to schools, parks, shopping, transit, and quick highway access. Whether you're entering the market or expanding your investment portfolio, this is a fantastic opportunity at an attractive price point. Don’t miss your chance to call this home! (id:8999)
126 Pandora Avenue N
Kitchener, Ontario
Fully Updated Top to Bottom! Welcome to 126 Pandora Avenue North, a well-updated 3-bedroom, 2.5-bath home located in Kitchener’s highly desirable East Ward, a mature, family-friendly neighbourhood known for its strong community feel, schools, and proximity to downtown amenities. The main floor offers an open, practical layout with original hardwood flooring throughout the living and dining rooms that flood in natural light from the southern exposure. The dedicated dining room includes room for ample seating, built-in cabinetry and updated lighting. Enjoy the perks of a modern kitchen, renovated in 2021 with new flooring, cabinetry, crown mouldings, smart storage, under-cabinet lighting, subway tile backsplash and stainless-steel appliances including a gas range. A rear mudroom provides backyard access and connects to a 3-piece main-floor bathroom with walk-in tiled shower, completed in 2024. Upstairs features three bedrooms with updated flooring, original interior doors and one French bifold closet. One bedroom includes access to a large balcony that offers peaceful treed views. The second-level four-piece bathroom has been well maintained and features a classic freestanding tub with shower riser, true to the home's near century charm. A separate walk-up attic provides excellent storage or future finishing potential. Outside, the fully fenced private yard includes perennial gardens, BBQ gas line, and a single-car garage with concrete pad and hydro. Other major updates include windows, siding, eavestroughs and fascia (2021), electrical (2021), front porch restoration (2021), furnace and A/C (2023), hot water heater and softener (2024). This move-in-ready home in one of Kitchener’s most charming neighbourhoods is close to downtown, Victoria Park, the Aud, Rockway Gardens, expressway access and more and provides functional space, modern updates, and the timeless character that makes East Ward living so special! (id:8999)
38 Deer Ridge Crescent
Kitchener, Ontario
In Deer Ridge Estates, location is everything; but when your backyard opens directly onto the award-winning Deer Ridge Golf Course, it becomes something extraordinary. Set on a quiet crescent, this executive all-brick residence with over 4700 sq ft of living space, offers uninterrupted green space views and the rare luxury of true walkability to the clubhouse and first tee. Morning coffee with mist rising over the fairway. Evenings framed by open skies and rolling greens. No rear neighbours, just a peaceful, ever-changing landscape. Inside, the scale of the home mirrors its setting. A dramatic 2-storey living room with towering windows floods the space with natural light. Rich hardwood floors, elegant columns, and refined architectural details create a sense of sophistication without sacrificing warmth. The kitchen is designed for gathering. The oversized island anchors the room - ideal for casual mornings before a round or entertaining after a day on the course. The sun-filled breakfast area overlooks the greens, seamlessly blending indoor comfort with outdoor beauty. Upstairs, 5 bedrooms, a full bath, and a convenient laundry room are ideal for a growing family, dedicated home offices, or guests who can stay comfortably. The primary suite stands out with a huge walk-in closet and attached nursery/sitting room, a thoughtful layout that adapts beautifully to a secluded reading room or the dream of expanded closet space). Downstairs, the fully finished walk-out basement adds an entirely separate layer of living with a large rec area, 3 more bedrooms, a full bath, and generous storage. With its own outdoor access, it’s perfectly suited for multi-generational living, extended family, or the potential to create an independent in-law-style setup. Set among estate homes and mature landscaping, this quiet crescent offers privacy without isolation — close to amenities, yet worlds away from the ordinary. This is a rare opportunity to secure golf course living in Deer Ridge. (id:8999)
106 Lomond Lane
Kitchener, Ontario
Welcome to Wallaceton, where modern living meets community charm. This stylish stacked townhouse offers over 1,000 sq. ft. of thoughtfully designed space. With open-concept flow and upgraded finishes, its the perfect blend of comfort and contemporary design. On the main level, sunlight fills the spacious great room ideal for relaxing or entertaining. The sleek kitchen features stainless steel appliances and an oversized breakfast island that brings people together. A convenient 2-piece bath and in-suite laundry complete this level. Step outside to a large balcony and enjoy fresh air at any time of day. Upstairs, retreat to the primary bedroom with its own 3-piece ensuite and a private balcony, the perfect spot for morning coffee or evening wine. A second bedroom and a 4-piece bath provide flexibility for family, guests, or a home office. Set in the heart of Wallaceton, you'll love being steps from RBJ Schlegel Park one of Kitchener's premier recreation destinations with sports fields, walking trails, and year-round activities. The neighbourhood blends tree-lined streets, playgrounds, and community greenspace with the everyday convenience of nearby shops, restaurants, and top-rated schools. With two balconies, a modern design, and a location that offers both lifestyle and convenience, this home is move-in ready for its next chapter. Don't miss this opportunity to own in one of Kitchener's most sought-after communities book your showing today! (id:8999)
44 Urbane Boulevard
Kitchener, Ontario
MOVE-IN READY! $0 development charges. $0 Occupancy Fees. The ASHER, ENERGY STAR BUILT BY ACTIVA 1439 sq.ft. Stacked Townhouse with 2 bedrooms, 2.5 baths. Open Concept Kitchen & Great Room. OFFICE space. Some of the features include quartz counter tops in the kitchen, 5 APPLIANCES, Laminate flooring throughout the second floor, Ceramic tiles in bathrooms and foyer, carpet only on stairs, 1GB internet with Rogers in a condo fee and so much more. Perfect location close to Hwy 8, the Sunrise Centre and Boardwalk. With many walking trails this new neighborhood will have a perfect balance of suburban life nestled with mature forest. ADDITIONAL PARKING is available for purchase for a limited time of $20,000 + HST. (id:8999)
58 Eden Oak Trail
Kitchener, Ontario
Welcome to 58 Eden Oak Trail, an exceptional family residence where thoughtful design, timeless finishes, and an unbeatable location come together beautifully! This move in ready home is thoughtfully crafted for the way life is truly lived, set in a sought after, family friendly community where neighbours become friends and memories are made.The bright and inviting main floor features 9 foot ceilings, rich hardwood flooring, and a stunning gas fireplace that creates the perfect backdrop for cozy evenings and relaxed gatherings. The seamless open-concept layout offers an effortless flow for both everyday living and entertaining. At the heart of the home, the kitchen brings everyone together, showcasing espresso maple cabinetry, a glass subway tile backsplash, sleek countertops, stainless steel appliances, an oversized island with breakfast bar, and a spacious walk-in pantry. Upstairs, a second family room with vaulted ceilings and oversized windows offers a space perfect for movie nights, a kids’ retreat, or a quiet place to unwind at the end of the day. The primary suite provides a peaceful escape, complete with vaulted ceilings, double closets, and a spa-inspired ensuite designed for rest and relaxation. Upstairs you will also find two additional well-sized bedrooms, a full bath, and the convenience of second floor laundry. The finished basement adds valuable living space ready to grow with your family, ideal for a rec room, home gym, playroom and includes a bathroom rough in for future possibilities. Step outside to your fully fenced backyard, designed for summer barbecues, evening conversations, and lasting memories on the newly installed stone patio. Located just steps from Eden Oak Park and close to excellent schools, scenic walking trails, Chicopee Ski Hill, and convenient Highway 401 access, this is an exceptional opportunity to settle into a truly turnkey home in a community families are proud to call home! (id:8999)

