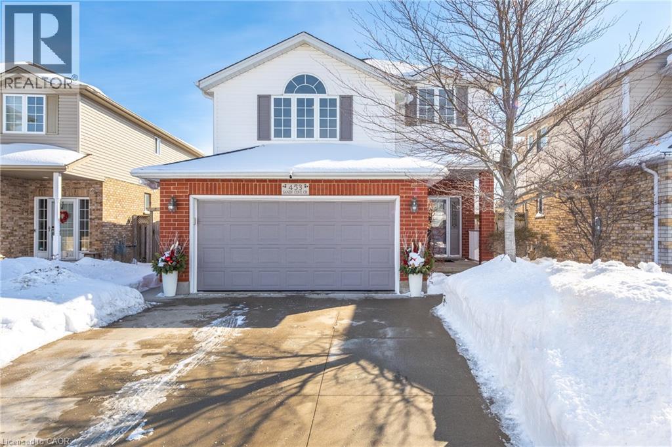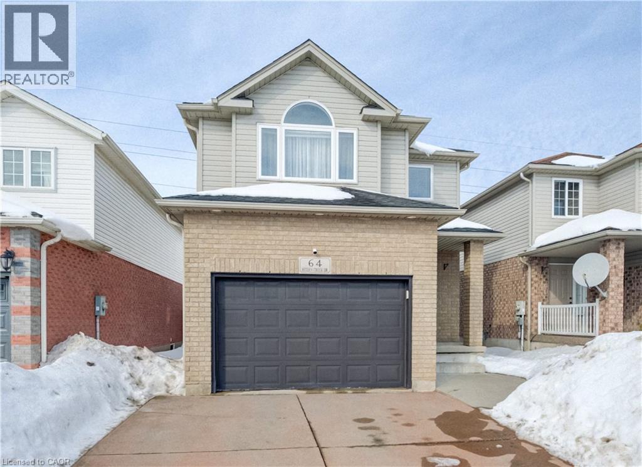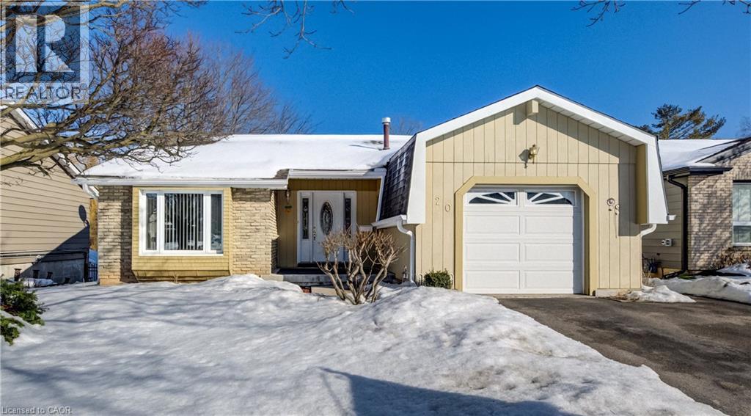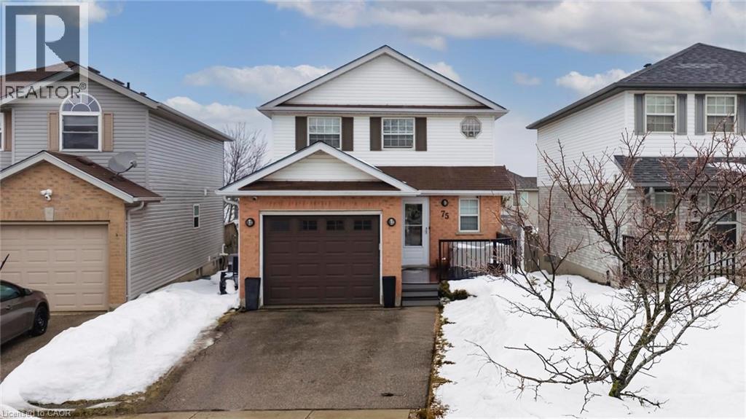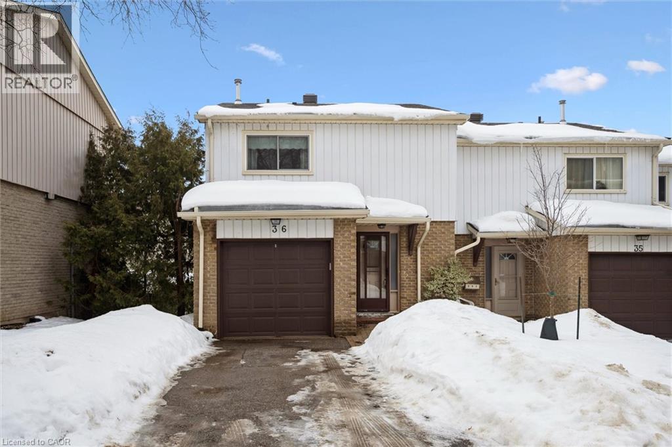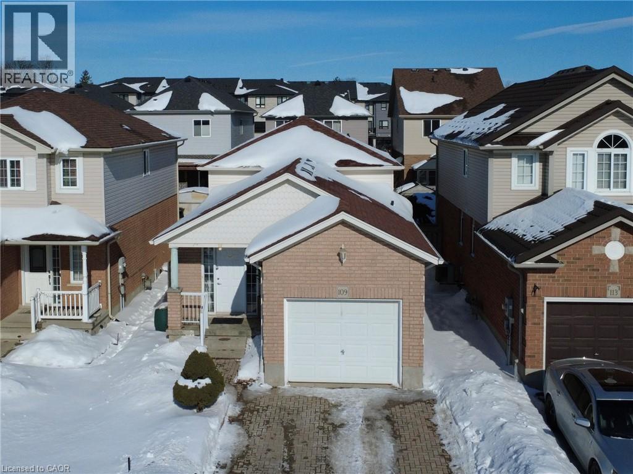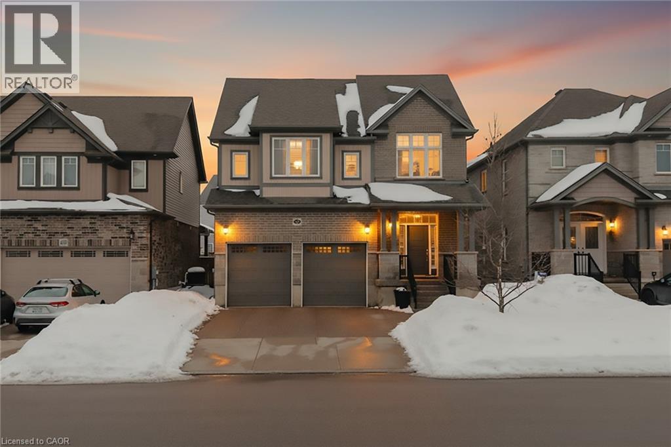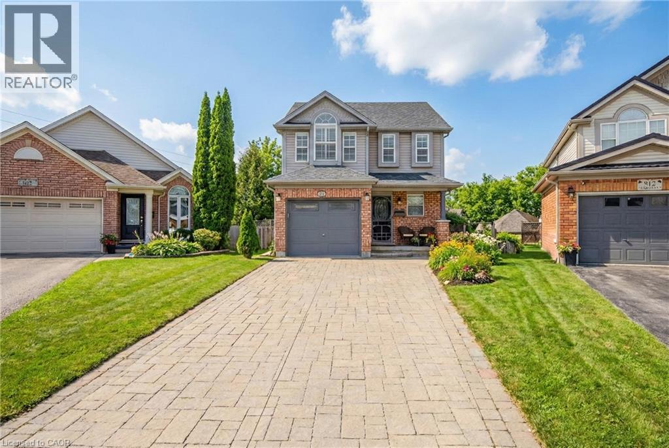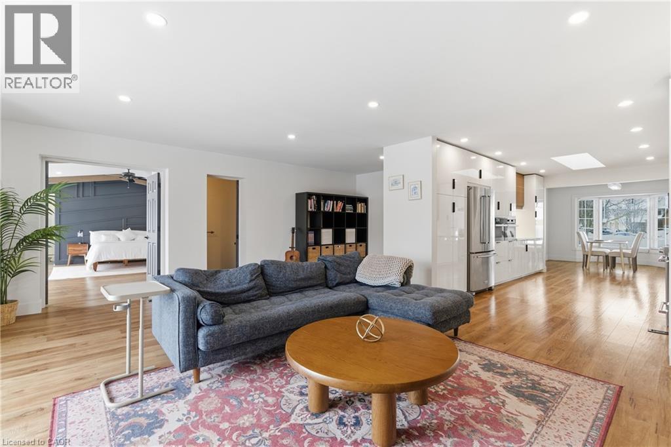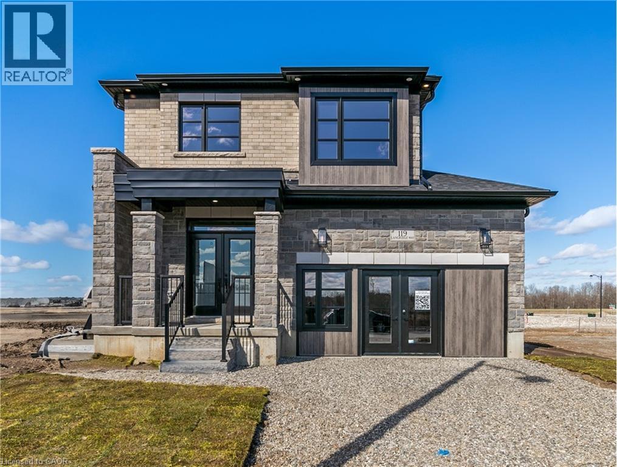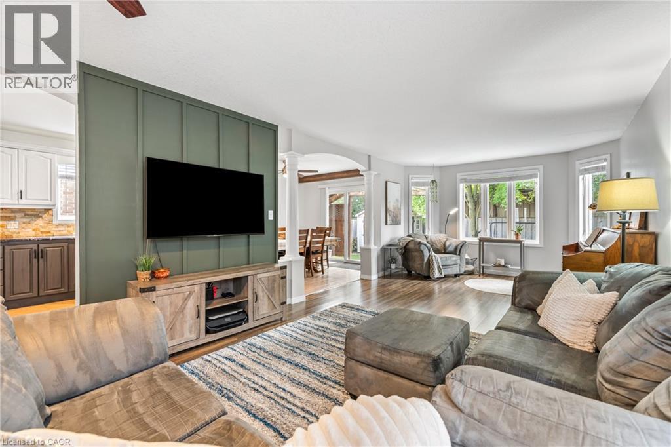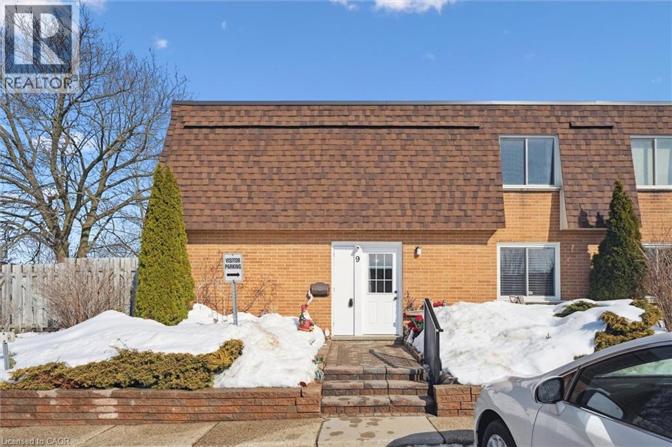453 Sandy Cove Crescent
Waterloo, Ontario
This is the one you have been waiting for in sought after Eastbridge. This 3 + 1 bedroom home is sure to please and is loaded with features. Plenty of space for the whole family with 2100+ square feet including an upper family room! Walk up your concrete driveway to the covered front porch. Step through your bright open entry way with a large double closet. Immediately you are greeted by stunning hardwood throughout the main floor. 9 foot ceilings on the main and upper floor! The Open Concept living room dining room is ideal for entertaining complete with large windows overlooking the backyard. The recently updated Kitchen features granite countertops, backsplash and gas stove, fridge and dishwasher (2022). The handy 2 piece bathroom completes the main floor. Walk up a few stairs and you are greeted by a large upper family room with a cozy gas fireplace great for family movie nights. The Master Bedroom features a luxurious 4 piece ensuite with 2 sinks plus his and her closets. The top level two other good sized bedrooms with high quality hardwood flooring and even in the hallway. The lower has a large games/rec room with many possible uses. Also functional laundry area complete with a laundry tub. It also has another bedroom with a 3 piece bath. Four bathrooms in total! The backyard has a excellent Stone Patio (2023) and gazebo, ideal for relaxing and entertaining. Just a few steps away from Lester B Pearson and St Luke school! Don’t delay! This one will not last long. (id:8999)
64 Hidden Creek Drive
Kitchener, Ontario
Welcome to 64 Hidden Creek Drive, Kitchener, a beautifully upgraded two-storey brick home located in one of the city’s most highly sought-after neighbourhoods. Perfectly situated close to top-rated schools, scenic walking trails, parks, public transit, and shopping and dining at The Boardwalk, this prime location offers the ideal blend of convenience and community. This stunning 3 bedroom, 3 bathroom home features a double car garage and a private double-wide driveway, providing ample parking for family and guests. Inside, you’ll find a bright open concept main floor designed for modern living and entertaining. The dining area seamlessly flows into the kitchen and living room, all enhanced by engineered hardwood flooring and an abundance of natural light from large windows. The contemporary kitchen is a true showpiece, complete with stainless steel appliances, quartz countertops, a centre island, stylish backsplash, and modern hardware. Pot lights throughout the kitchen and living room add warmth and sophistication. Sliding glass doors off the living room lead to a fully fenced backyard, perfect for relaxing, entertaining, or enjoying summer evenings. A convenient 2 piece bathroom completes the main level. Upstairs, plush carpeting adds comfort to three spacious bedrooms, each with large windows. The primary bedroom features a walk-in closet, offering both functionality and style. The finished basement extends your living space with a generous recreation room, dedicated office area, and a 3 piece bathroom, ideal for working from home, hosting guests, or creating a private retreat. With modern upgrades throughout, exceptional living space, and an unbeatable location, this home is move in ready. (id:8999)
20 Royal Orchard Drive
Kitchener, Ontario
Welcome to this well built bungalow in the family friendly community of Forest Heights, Kitchener. This thoughtfully designed home offers a bright and functional layout with comfortable living space on both levels. The main floor features a sun filled living room, an eat in kitchen, and a separate dining area perfect for entertaining. One bedroom and a full bathroom complete the main level. The fully finished walkout basement provides excellent additional living space with two bedrooms and a three piece bathroom, making a total of three bedrooms throughout the home. This lower level is ideal for extended family, guests, or a potential in law setup. The walkout leads to a private patio area with an attached storage shed and backs onto a field and school yard, offering added privacy and open views. Additional highlights include a double driveway, single car garage, 30 year shingles completed in 2013, furnace and air conditioning replaced in 2012, bathroom renovations completed in 2008 and 2016, updated landscaping steps in 2023, and a new breaker panel installed in 2024. Lovingly maintained by one owner over the years, this home presents a fantastic opportunity for buyers to add their own modern updates and personal touches. Located close to schools, parks, shopping, and transit, this solid bungalow offers exceptional value in a mature and sought after neighbourhood. (id:8999)
75 Dawn Ridge Drive
Kitchener, Ontario
Welcome to 75 Dawn Ridge Drive, a well maintained home nestled in the desirable Beechwood Forest / Highland West community of Kitchener. Proudly owned for 20 years with only two owners, this property reflects true pride of ownership and exceptional care throughout. This spacious home offers 3 generous bedrooms with 1 full and 2 half baths, providing comfort and functionality for families of all sizes. Hardwood floors flow seamlessly throughout the home on both the main and upper levels, creating a warm and timeless atmosphere. The thoughtfully designed layout offers bright, inviting living spaces perfect for both everyday living and entertaining. The finished basement offers a 3rd washroom, a cozy living/entertaining space and an area for a home gym. Step outside to enjoy the fully fenced backyard—ideal for children, pets, and private outdoor gatherings. With parking for up to three vehicles, convenience is built right in. Situated on a quiet, family-friendly street, this home is ideally located close to schools, parks, public transit, and a wide range of shopping and everyday amenities. Updates include: Upper Level 3-piece washroom (2025), Basement (2020), and Kitchen refresh (2018). This is your opportunity to own a well-cared-for home in one of Kitchener’s most established and sought-after neighbourhoods. Don’t miss your chance to make this exceptional property your next home. (id:8999)
51 Paulander Drive Unit# 36
Kitchener, Ontario
Charming end unit townhome. Main floor features new flooring, barn door from living room to kitchen and separate dining room for your entertaining pleasure. Upper level boasts 3 good size bedrooms and 4 piece bath. The walkout finished basement provides new flooring and easy access to a fully fenced yard, ideal for outdoor enjoyment. Additional features include a garage and a convenient location close to schools, shopping, and the expressway. A great opportunity for first-time buyers or those seeking an affordable home. (id:8999)
109 Green Gate Boulevard
Cambridge, Ontario
Beautiful 3+1 Bed Detached Bungalow Backsplit 4 Level in a quiet, family-friendly neighborhood.This home offers comfort, space, and convenience with Rare floor plan with Cathedral High ceilings on main level welcoming you to spacious open concept living/dining area where large windows fills the space with natural light, complemented by beautiful hardwood floors throughout and an open dining area ideal for family dinners and entertaining. Great size kitchen blends style and function with wooden cabinetry, tile backsplash, double sink under a large window. Down a few steps, the lower level offers a Big Size Family room with two Big windows finished with hardwood flooring perfect for a home theatre, games room, gym, or play area. This Level offers Full 3 pc washroom functionally convenient. Second level of the house offers three generous bedrooms, each with ample closet space, hardwood flooring, large windows and neutral tones. Second Floor also offers a linen closet and Full 3 pc washroom. 4th Level of the house, basement with very few steps offers you another big finished bedroom space with Cold Room and Utility area access. Enjoy the 105 Ft deep lot Backyard private, fully fenced ideal for BBQing, gardening, or watching kids and pets play freely. This home is located on a quiet street with minimal traffic, just around the corner from a shopping center with groceries, pharmacy, and dining, a short stroll to a public school, and minutes to charming restaurants and boutiques. Must Visit this house before it's gone. (id:8999)
297 Thomas Slee Drive
Kitchener, Ontario
Welcome to 297 Thomas Slee Drive in Kitchener, a beautifully maintained 4-bedroom, 2.5-bathroom detached home built in 2016, located in the highly desirable Doon South / Pioneer Park neighbourhood. Just steps from Groh Public School and minutes to Highway 401, this home offers an ideal setting for families and commuters alike. Offering approximately 2,700 sq ft of above-grade living space, the bright main floor features spacious living areas filled with natural light and enhanced by 9-foot ceilings. Elegant California shutters throughout the main and second floor provide timeless style and privacy. An electric fireplace creates a warm focal point, perfect for relaxing evenings or entertaining guests. The kitchen includes white cabinetry, black granite countertops, under-cabinet lighting, and a generous walk-in pantry, providing both style and function. Upstairs, you’ll find four generously sized bedrooms and well-appointed bathrooms designed for comfortable family living. The unfinished basement offers excellent potential for additional finished living space or possible secondary use, subject to city approvals. Outside, the exposed concrete triple-wide driveway and matching backyard patio create impressive curb appeal and outdoor entertaining space. The fully fenced yard offers privacy and room to grow. Additional upgrades include an approximately five-year-old air conditioner and owned water heater and water softener, eliminating rental fees and ongoing monthly costs. Located near parks, trails, shopping, transit, and major commuter routes, this move-in-ready home provides the perfect balance of peaceful residential living and everyday convenience in one of Kitchener’s most established family communities. (id:8999)
919 Veronica Court
Kitchener, Ontario
This home truly has everything you’ve been looking for. Situated on a quiet courtside location, it offers privacy and peace of mind — no through traffic and no worries about people parking in front of your home. The only cars passing by belong to neighbours who live on the court. The paved stone driveway is generously sized to accommodate 4 cars, plus an additional parking space, making parking effortless for family and guests. Bright from morning to evening, this east-facing home welcomes beautiful morning light at the front and warm afternoon sunshine in the backyard. Large windows throughout flood the space with natural light, creating an airy and inviting atmosphere. Carpet-free with laminate flooring throughout, this home is both stylish and low maintenance. The main floor features a spacious kitchen and dining room combination, perfect for gathering and entertaining. From the dining area, step out onto your deck — an ideal spot to enjoy your morning coffee or unwind while taking in the sunset views. Upstairs, the bedrooms are impressively sized — each large enough to comfortably fit a king-sized bed. The primary suite is especially spacious and includes the added convenience of its own ensuite. The cozy walk-out basement is perfect for movie nights and family time, complete with a 2-piece rough-in for future possibilities. Step outside and discover the true showstopper — an incredible backyard that feels like a private cottage retreat. With a charming log cabin shed and firepit, this space is made for magical summer nights and unforgettable gatherings. Located within five minutes of highway access, Fairview Park Mall, restaurants, schools, and public transit, convenience is at your doorstep. Updates include: Roof (2019), Garage Door, Stove & Furnace (2020), Pergola (2024), Water Softener (2025). (id:8999)
88 Old Forest Crescent
Kitchener, Ontario
Welcome to your new oasis at 88 Old Forest Crescent! This 1+2 bedroom, 4 bath bungalow with a spacious 2 car garage is nestled in the corner of this peaceful Forest Heights crescent. The main floor boasts a dreamy open concept layout starting in the cozy dining area leading into the expansive, high end galley style kitchen which brings you to the heart of the home- the living room. Step through the french doors to experience your primary suite equipped with vaulted ceilings, a beautiful 5 piece ensuite with heated floors, and walk in closet equipped with its own washer & dryer! Enter the lower level where opportunities are endless. Whether you have older children or teens who crave their own space or need guest rooms for family to come visit in comfort- you have it here. Soaring ceilings and ensuites for all! Add in the benefit of a full laundry room just steps away to round out the comfort and functionality. Space to entertain is not a problem in the large rec room complete with its own wet bar. Balance is key so we couldn't forget the private office! Outside, you'll find the massive wooden deck (2025) and the bonus space you get from owning a pie shaped lot. Step out your back gate and immediately be connected with a stunning trail network. Work, play, and rest is made effortless at 88 Old Forest. (id:8999)
119 Langridge Way
Cambridge, Ontario
Fabulous Kenmore Homes Model for Sale in emerging Westwood Village! This impressive 4+1 bedroom, 5 bathroom home offers the perfect blend of elegance, comfort, flexibility & functionality, that is ideal for today’s modern family. The pricing presents an incredible opportunity to own a model home with premium finishes at outstanding value. Step through the full glass double doors into a bright, airy main floor with 9’ ceilings that create a sense of openness throughout. A separate dining room and living room with a show stopping double sided fireplace set the stage for memorable gatherings. The spacious kitchen boasts a large breakfast island, stainless steel appliances, and lots of storage, everything you need for effortless family meals or entertaining guests. A handy mudroom connects directly to the double car garage for everyday convenience. Upstairs, retreat to the primary suite, a true sanctuary featuring a walk-in closet and a luxurious 5-piece ensuite with double sinks, a glass shower, and a freestanding tub. Three additional bedrooms provide plenty of space, including one with its own private ensuite. A thoughtfully designed main bath with double sinks and a separate water closet, plus a second-floor laundry room with front-load washer and dryer, make family living easy. The finished lower level with 9’ ceilings and oversized windows offers endless versatility. Complete with a 5th bedroom, recreation room, games/TV area, and a 4-piece bath, it’s the perfect spot for family fun or overnight guests. Set in the growing Westwood Village community, you’ll love being steps away from family-friendly amenities like a new splash pad, skate park, and scenic walking trails, ideal for creating lasting memories. You will also appreciate the quick drive to amenities in both Cambridge, and Kitchener, plus Conestoga College, Costco, and the 401! Don’t miss the opportunity to make this stunning model home yours, at a price that makes it an exceptional opportunity! (id:8999)
153 Porchlight Drive
Elmira, Ontario
Looking for some more space for your growing family? Look no further! This nearly 2000 square foot Claysam Home is just what you have been waiting for! Located in desirable Elmira, this home is sure to please. Walk through your double door entry and you are immediately greeted by a grand 2 storey foyer with beautiful windows streaming with light. Freshly painted (2025) throughout, the open concept main floor is ideal for entertaining. The large kitchen features beautiful granite counter tops, stone backsplash and stainless steel appliances; including a double oven! Eat at your breakfast bar with plenty of room in your dining area. The large living room is great for relaxing with the family. Sliders lead to your fully fenced yard with a spacious deck, pergola and covered BBQ area. The upper level has 3 good sized bedrooms. The Primary room features double door entry, walk in closet and luxurious 5 piece bathroom with 2 good sized windows. The upper level also includes a 4 piece bathroom and a laundry room with an oversized sink and lots of storage. The basement features a new 3 piece bathroom (2025). Large rec room and a bedroom and a den. Some updates include: Dishwasher (2025) , some new windows (2025), Basement (2023), Roof (2018) and more. Garage is 1 1/4. Don’t miss it! (id:8999)
120 Country Club Drive Unit# 9
Guelph, Ontario
Welcome to 120 Country Club Drivel, Unit #9. A beautifully updated and move-in ready home in a well-managed community you'll be proud to call your own! This thoughtfully renovated unit showcases upgraded flooring throughout, a completely new kitchen with modern appliances, fully updated bathrooms, and a brand-new backyard patio, all completed within the past five years. Step inside to discover an open and functional layout where natural light fills the living spaces. The stylish kitchen features sleek cabinetry, contemporary finishes, and quality appliances, making everyday living a pleasure. Both bathrooms have been tastefully updated with modern fixtures and finishes, adding a fresh, clean feel to the home. The serene backyard retreat offers a newly installed patio, perfect for morning coffee, evening relaxation, or entertaining friends and family. Located in a desirable community known for its comfortable lifestyle, this home offers convenience, quality, and peace of mind. Experience the ease of updated living and enjoy all that this lovely home has to offer! (id:8999)

