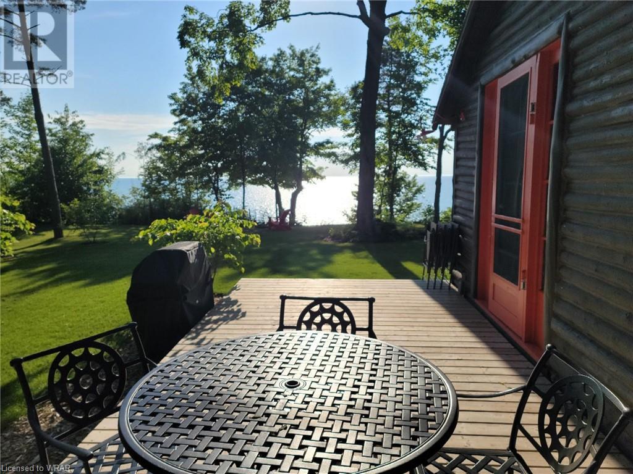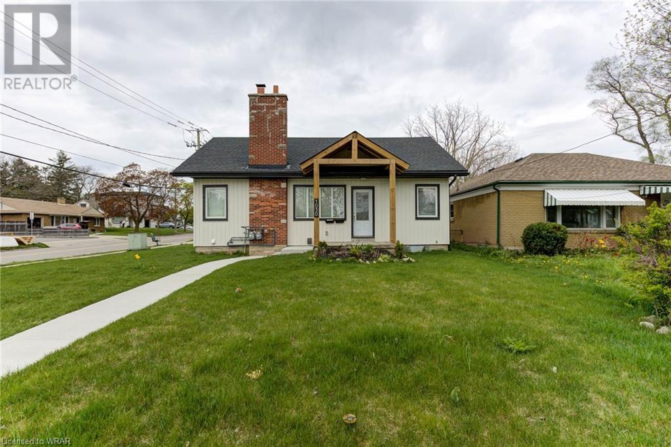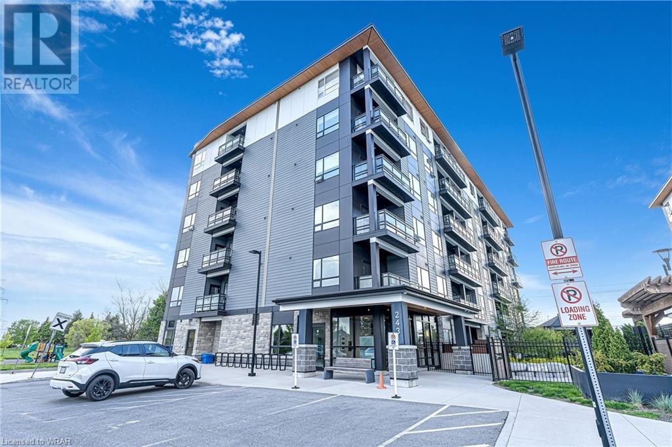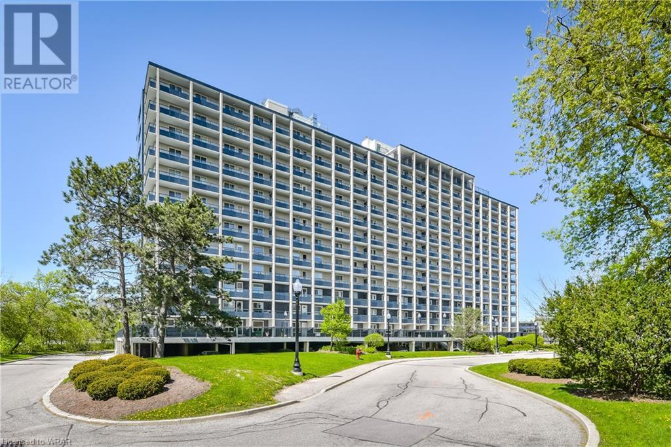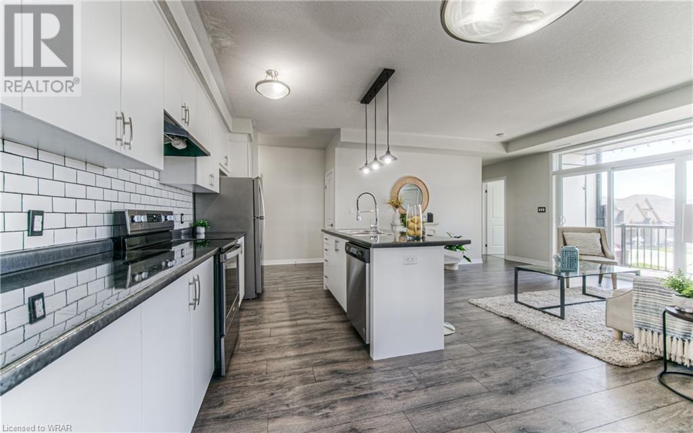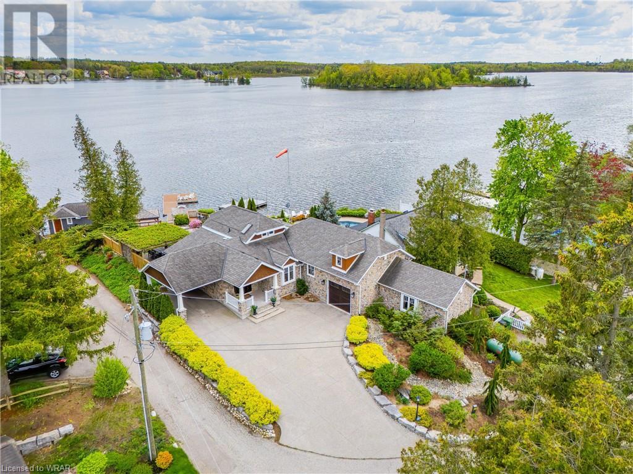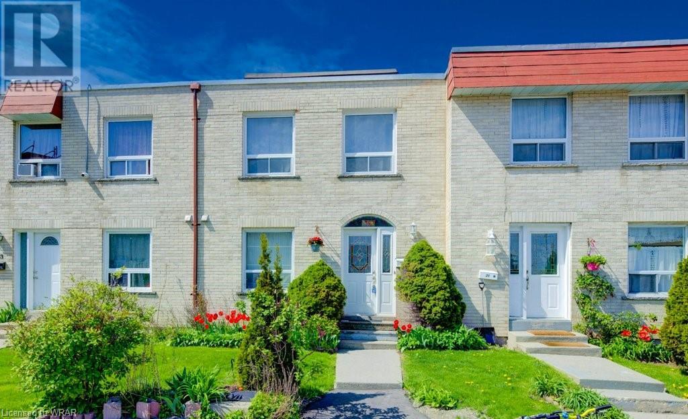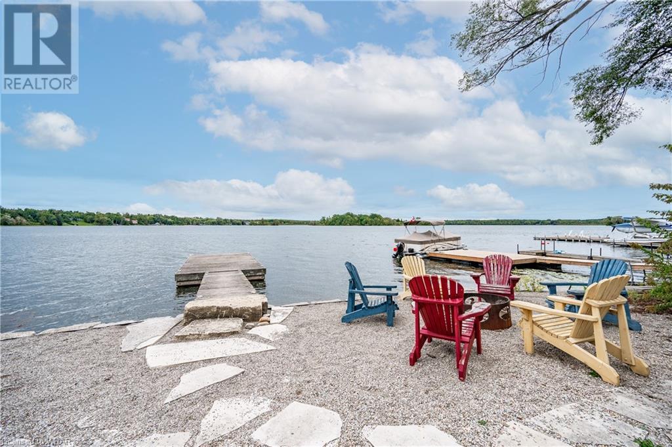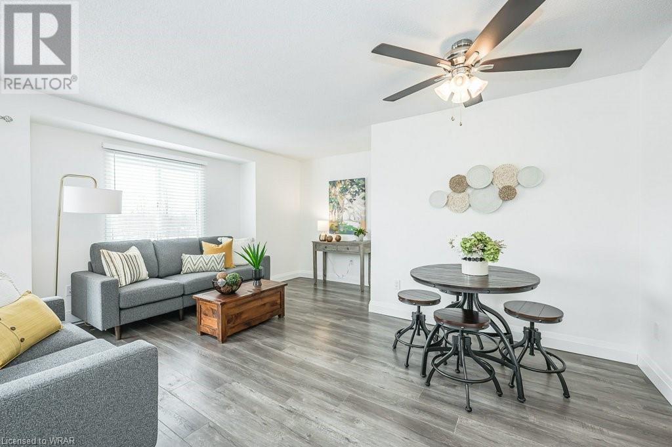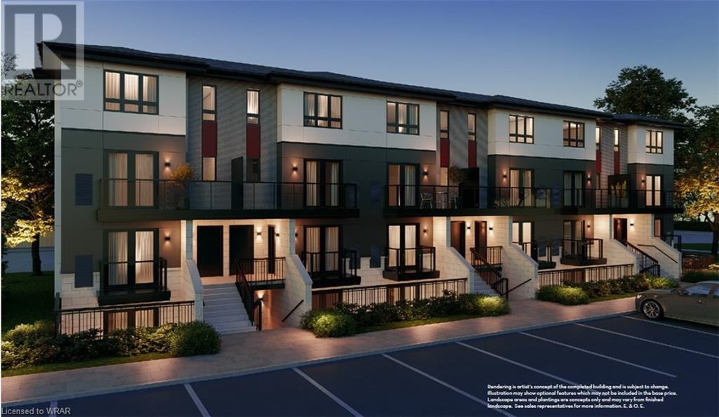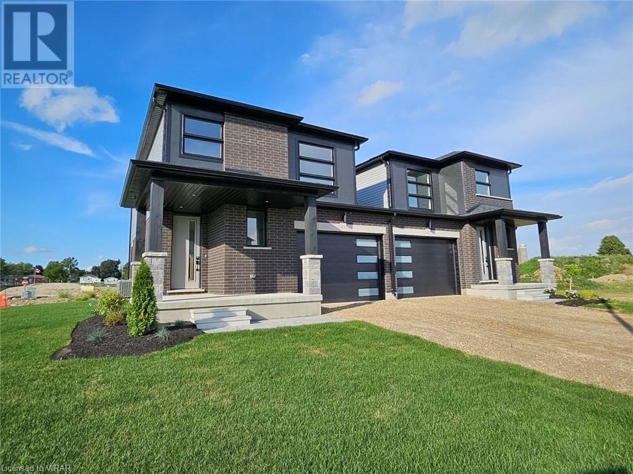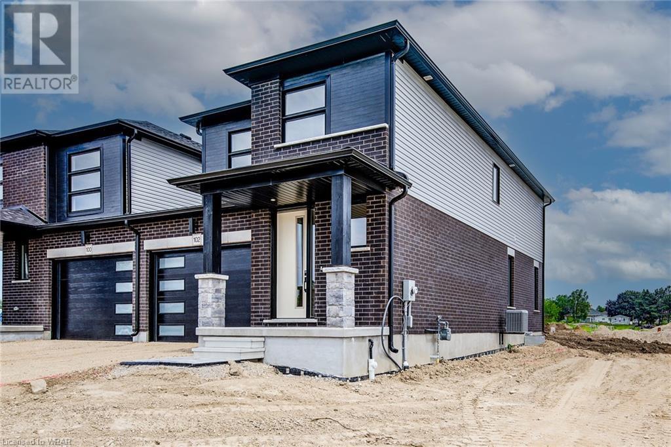75191b Gordon Drive
Bluewater, Ontario
Romantic Lakefront! Fully Restored 1948 cedar log cabin with all the bells and whistles nestled on a large, picturesque lakefront lot w/new stairs to beach. The moment you turn onto Gordon Drive, you'll feel a sense of relaxation from this wooded setting. Tons of upgrades over the past 5 years including new roof, electrical & plumbing. New kitchen w/stainless appliances, stunning 3 piece bathroom w/soaker tub & heated floors and bunky. Open concept layout w/cathedral ceilings, log interior, rustic wood floors & restored wood-burning fireplace. Original panoramic windows with magnificent lake view. Large principal bedroom. Wraparound decking w/outdoor shower. Glamping tent on lake bank for guests. Tastefully landscaped. Tranquil setting w/panoramic views of Lake Huron. New gabion baskets for shoreline. Year-round access. 5 minute drive to Bayfield. Cabin is to be featured in Cottage Life in summer 2021. Municipal water, fibre internet, natural gas available. Excellent value in this thriving market! (id:8999)
1 Bedroom
1 Bathroom
700
1030 Queens Boulevard
Kitchener, Ontario
Welcome home to 1030 Queens Blvd.! This beautiful, fully renovated LEGAL DUPLEX with separate metered utilities, features 5 bedrooms, 3 bathrooms and is located on the corner of Belmont Avenue, only a 20 minute walk to the desirable and trendy Belmont Village.Vacant possession allows you to set your own rents! This home is an amazing opportunity for those looking for a mortgage helper, in-law suite or investment property! The upper unit features 3 spacious bedrooms, 2 on the main level and one in the loft space on the second floor. The main floor has a spacious living room with an electric fireplace, pot lights, large windows and matching flooring throughout allowing for a seamless transition from room to room. You will also love the gorgeous kitchen that features all new stainless steel appliances, an accent backsplash, large floor to ceiling pantries and a separate formal dining room with glass doors that lead to the side yard. The upper unit is complete with 2 bathrooms and separate laundry. The lower unit does not feel like a basement apartment with new large windows allowing for an abundance of natural light and pot lights throughout. Also completely renovated, this unit is move-in ready with everything you need from 2 bedrooms, a standout kitchen with all new stainless steel appliances, a living room, 4 piece bathroom, separate laundry and storage, plus has been spray foamed. With ADU approval already complete, you can add another unit to this home with the rough-in sewer/water/gas/hydro ready for the new buyers to build with permits and budget already in place! (see supplements). Not only is this home the perfect investment opportunity, it is also centrally located minutes to Downtown Kitchener, the LRT and public transportation, walking trails, shopping and is steps away from St. Mary's Hospital.Upgrades: Roof, Furnace, Duct work, Plumbing, Electrical , Sewer & Water lines, Siding, Tankless water heaters, Water Softeners, Insolation (attic). (id:8999)
5 Bedroom
3 Bathroom
1177.0900
243 Northfield Drive E Unit# 602
Waterloo, Ontario
Welcome to your stylish sanctuary at Waterloo's Blackstone condos! This meticulously designed 1-bedroom, 1-bathroom condo epitomizes modern living with its sleek finishes, abundance of natural light, and convenient amenities. Step into the chic living space, where you'll immediately appreciate the advantages of a top-floor, corner unit. Two large windows flood the room with sunlight, creating a warm and inviting ambiance. The open-concept layout seamlessly connects the living area, dining space and kitchen to your private court-yard-facing balcony, providing the perfect backdrop for both everyday living and entertaining. The gourmet kitchen is a culinary enthusiast's dream, featuring stainless steel appliances, quartz countertops, and custom cabinetry. Whether you're preparing a gourmet feast or a quick snack, this kitchen offers both style and functionality. Retreat to the tranquil bedroom, boasting a large window and ample storage. The upgraded bathroom showcases a luxurious shower, perfect for unwinding after a long day. With streamlined entertainment infrastructure, premium millwork, 9 foot ceilings, in suite laundry, and so many more features - this condo is truly a cut above the rest. Located in a burgeoning neighbourhood filled with shops, restaurants, and entertainment options, it's the ultimate in convenience and lifestyle. Enjoy easy access to highways and ample guest parking, making entertaining a breeze. Don't miss your opportunity to experience urban living at its finest in Waterloo. Schedule your private tour today and make this condo your new home sweet home! (id:8999)
1 Bedroom
1 Bathroom
587
58 Bridgeport Road Unit# 403
Waterloo, Ontario
Welcome to this spacious 2-bed, 1-bath unit at the Black Willow Condominiums! This vacant unit offers over 1100 square feet of living space, including an oversized balcony with an abundance of storage space. Condo fees include all utilities and the building offers a fitness room, party room, library and lounge. One designated parking space is included, with ample visitor parking available. The perfect location boasts of quick access to uptown amenities including shopping centres, restaurants, walking/biking trails, parks and highway access. This unit is an excellent fit for first time home buyers, young professionals, empty nesters and seniors. Contact your agent now for a private showing! (id:8999)
2 Bedroom
1 Bathroom
1119
155 Thomas Slee Drive Unit# 2r
Kitchener, Ontario
Welcome to your dream home in the heart of the sought-after Doon area! This stunning corner-unit stacked townhouse offers a perfect blend of modern living and convenience. Step inside this spacious 2-bedroom, 2.5-bath gem spanning over 1400 square feet of meticulously designed living space. The main level welcomes you with an open concept layout, boasting a sleek kitchen equipped with stainless steel appliances with ample cabinetry. The adjoining living and dining areas create an inviting ambiance, ideal for entertaining guests or simply unwinding after a long day. Upstairs, discover the comfort of two generously sized bedrooms, including a master suite with a luxurious ensuite bath and walk-in closet. An additional full bath accommodates the second bedroom and guests with ease. Convenience is key with this home, as it's nestled in a family-friendly neighborhood close to schools, ensuring a quick and easy commute for both students and professionals alike. Nature enthusiasts will appreciate the proximity to scenic trails, perfect for leisurely walks or outdoor adventures. For those who commute, you'll love the convenience of being just minutes away from the 401, offering seamless access to nearby cities and amenities. Don't miss out on this rare opportunity to own a stylish and functional townhome in one of Doon's most desirable locations. Schedule your showing today and make this your new home sweet home! (id:8999)
2 Bedroom
3 Bathroom
1470
9 Lake Avenue E
Puslinch, Ontario
Prepare to have your breath taken away night after night - this is your forever home. This home will need to be visited to truly be appreciated. This property has seen significant changes, as has the rest of Puslinch Lake, since the original home was built on this lot in 1915. The stone exterior exudes classic rustic charm while the inside is modern and luxurious. Carefully planned out, renovated and added onto over the years, all there is for you to do is move in and enjoy the hard work of the previous owners. Whether you choose to leave the two story workshop off the garage for tinkering or convert the fully insulated and geothermally heated space into an extra bedroom is up to you. Entering the main house you will find ample entertaining areas, a main floor primary bedroom with four piece bathroom and separate main floor laundry to one side. In the main entertaining space of the home you have the kitchen opening into a dining and additional seating area flanked by the family room and private office, which is easily converted to yet another bedroom. On the upper half story you do have another full 4 piece bathroom and secluded private bedroom with a massive window overlooking the lake - certainly large enough to be the primary, imagine waking up to that view each morning! The backyard just goes on and on. Walking out of the main house you have the outdoor barbeque kitchen area and on the opposite side of the sun room is a pad just waiting for a hot tub. Down a layer you have a sit up bar overlooking the lake and fire pit with ample seating. Further yet is an out door tiki bar with storm shutters next to another massive covered seating area. The boat two story boat house has a full accessory apartment on the upper floor with its own private deck. Over 70 feet of owned waterfront, the current owner is one of the remaining lake residents with a sea plane which you will noticed is nestled between two large docks. Do not let this one pass you by. (id:8999)
3 Bedroom
4 Bathroom
3908
7440 Goreway Drive Unit# 22
Malton, Ontario
Welcome to 7440 Goreway Drive, a charming townhouse in a very accessible area! Inside, the main living area is bright and airy with plenty of natural light. The Kitchen offers an open space with brand new countertops/sink (2024). Upstairs, you'll find 3 spacious bedrooms, with a full 3pc bathroom. The basement is fully finished, with a rec room + a potential 4th bedroom. Also featuring a full 3pc bathroom, with a second kitchen. Making it perfect for an in-law suite, or even personal use. The home has been meticulously taken care of with A/C & Furnace being replaced (2022). The backyard offers a nice, secluded space with a large shed(2024). This home is in one of the most accessible areas of the Peel region, being close to parks, trails, amenities, highways, Toronto-Pearson Airport & more. Making it a perfect foot in the market for first-time buyers, upsizing families or even downsizers. Book your showing today! (id:8999)
3 Bedroom
2 Bathroom
1785.5800
6 Lake Avenue E
Puslinch, Ontario
Nestled on the serene shores of Puslinch Lake, 6 Lake Ave, E. offering a rare blend of privacy and luxury in a highly sought-after location. This stunning A-frame Viceroy home with a spectacular round and expansive deck, exudes charm and elegance, with panoramic windows providing uninterrupted views of the tranquil lake. This cottage is full of character, modern touches and truly does a beautiful job of blending the classic appeal of cottaging with contemporary living. The main space is a sanctuary for relaxing and/or entertaining. The updated kitchen is complete with a large island, premium countertops, and stainless appliances. This is the perfect place to cook a beautiful dinner and look out at the sunset spanning the lake. Just off of this, the main living and dining areas focal points are the stone feature wall, timber beams/finishes, and extensive lake facing window walls. A 2pc bath, convenient separate entrance with coat rack make this space both functional and practical. This cottage takes you just minutes outside of the city and makes you feel like you are up North. Upstairs, find the primary bedroom, complete with an ensuite bathroom that has been thoughtfully updated and large walk-in closet. With jaw-dropping cathedral and barrel ceilings, skylights and incredible views of the nature and lake, this is a true retreat. You will find a second bedroom with jack-and-jill bath shared with a den area, perfect for an additional bedroom, gym or workspace. Make your way up to the loft, where you will find another living space with peaked ceilings. Stepping outside is the best part of this cottage, from the u-shaped suntanning deck to the timber A-framed pergola and dining space or the beautifully landscaped pond, this property is one of a kind. Venture down to the water, toast a s’more in the landscaped fire pit space while watching the sundown. Looking to get away but still be close to home? This is the perfect opportunity! (id:8999)
2 Bedroom
3 Bathroom
2230
275 Eiwo Court Unit# 308
Waterloo, Ontario
Are you an investor looking for a turn key property with a great tenant already in place? Or perhaps your adult child is planning on attending University at either U of Waterloo or Laurier University in the next year or two? Buy now and have a place tor them to occupy when they move to University. This unit is currently occupied with a tenant secured with a lease until January 31, 2025. Monthly rent is $2,000, with heat and electricity paid by the tenant. Water is included in the condo fees. This one bedroom unit has 711 square feet of living space. The front door leads you into a bright, open concept space. The modern kitchen is updated with clean, white cupboards and a white subway tile backsplash. The open concept living room/dining space has enough space to also make an area for a home office! The living room opens up to a balcony overlooking Dunvegan Park. The bedroom has a cheater entrance to the 4 piece main bathroom. This unit has one designated surface parking spot, plus additional visitor parking is available. All appliances are included: fridge, stove and combo washer/dryer unit located in suite. The building offers additional coin operated washer and dryers in the common laundry room. Window A/C available (unit not provided). Located in the Lexington neighbourhood, this home has easy access to University of Waterloo, Laurier University, HWY 85, Conestoga Mall and Bechtel Park. (id:8999)
1 Bedroom
1 Bathroom
711
410 Northfield Drive W Unit# C12
Waterloo, Ontario
ARBOUR PARK - THE TALK OF THE TOWN! Presenting new stacked townhomes in a prime North Waterloo location, adjacent to the tranquil Laurel Creek Conservation Area. Choose from 8 distinctive designs, including spacious one- and two-bedroom layouts, all enhanced with contemporary finishes. Convenient access to major highways including Highway 85, ensuring quick connectivity to the 401 for effortless commutes. Enjoy proximity to parks, schools, shopping, and dining, catering to your every need. Introducing the Aspen model: experience 675sqft of thoughtfully designed living space, featuring 1 spacious bedroom + den, a modern 4pc bathroom, and a walk-out patio. Nestled in a prestigious and tranquil mature neighbourhood, Arbour Park is the epitome of desirable living in Waterloo– come see why! ONLY 10% DEPOSIT. CLOSING JULY 2025! (id:8999)
1 Bedroom
1 Bathroom
675
100 Thackeray Way
Harriston, Ontario
**BUILDER'S BONUS!!! OFFERING $10,000 TOWARDS UPGRADES PLUS A 6-PIECE APPLIANCE PACKAGE!!! LIMITED TIME ONLY** THE WOODGATE - A Finoro Homes built 2 storey brand new home with an open concept design is a modern take on family living that offers a comfortable inviting space for the whole family. Unlike your traditional floor plans, this home is only semi-attached at the garage wall for additional noise reduction and privacy. The exterior of the home features clean lines and a mix of materials such as brick, stone, and wood. The facade is complemented by large windows and a welcoming entrance with a covered porch and modern garage door. The ground floor boasts a generous 9' ceiling and open-plan living, dining, and kitchen area. The walls are painted in a neutral, modern color palette to create a bright and airy atmosphere. The flooring is hardwood adding warmth and elegance to the space which compliments the stone topped kitchen counters and modern lighting package. The kitchen is functional with clean lined cabinetry and a large center island with a breakfast bar overhang. A stylish staircase leads to the second floor where you will unwind in your primary bedroom suite complete with large windows, a walk-in closet, and ensuite bathroom featuring a fully tiled walk-in shower with glass door. Two additional bedrooms, each with ample closet space, share a well-appointed full bathroom with modern fixtures and finishes.**Ask for a full list of incredible features and inclusions! Additional $$$ builder incentives available for a limited time only! Photos and floor plans are artist concepts only and may not be exactly as shown. (id:8999)
3 Bedroom
3 Bathroom
1953
102 Thackeray Way
Harriston, Ontario
**BUILDER'S BONUS!!! OFFERING $10,000 TOWARDS UPGRADES PLUS A 6-PIECE APPLIANCE PACKAGE!!! LIMITED TIME ONLY** THE WOODGATE A Finoro Homes built 2 storey brand new home with an open concept design is a modern take on family living that offers a comfortable inviting space for the whole family. Unlike your traditional floor plans, this home is only semi-attached at the garage wall for additional noise reduction and privacy. The exterior of the home features clean lines and a mix of materials such as brick, stone, and wood. The facade is complemented by large windows and a welcoming entrance with a covered porch and modern garage door. The ground floor boasts 9' ceilings a generous open-plan living, dining, and kitchen area. The walls are painted in a neutral, modern color palette to create a bright and airy atmosphere. The flooring is hardwood adding warmth and elegance to the space which compliments the stone topped kitchen counters and modern lighting package. The kitchen is a functional with clean lined cabinetry and a large center island with a breakfast bar overhang. A stylish staircase leads to the second floor where you will unwind in your primary bedroom suite complete with large windows, a walk-in closet, and ensuite bathroom featuring fully tiled walk in shower with glass door. Two additional bedrooms, each with ample closet space, share a well-appointed full bathroom with modern fixtures and finishes.**Ask for a full list of incredible features and inclusions! Additional $$$ builder incentives available for a limited time only! Photos and floor plans are artist concepts only and may not be exactly as shown. (id:8999)
3 Bedroom
3 Bathroom
1931

