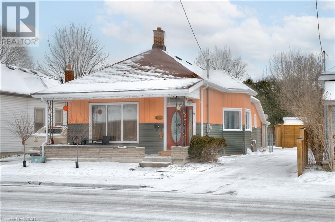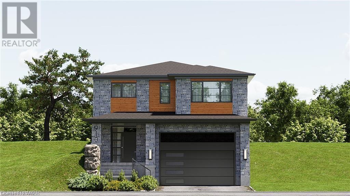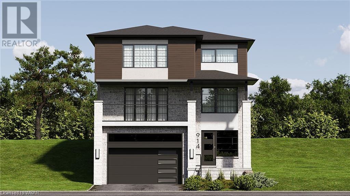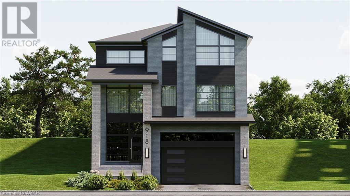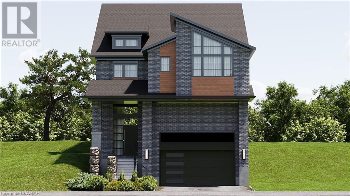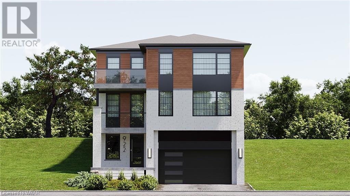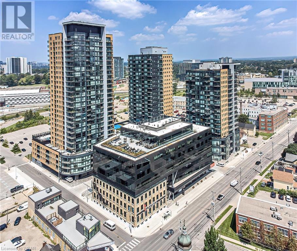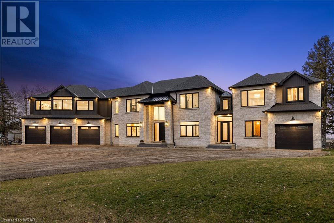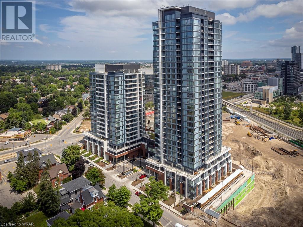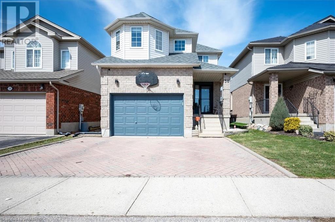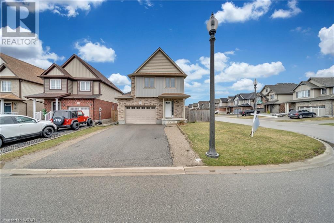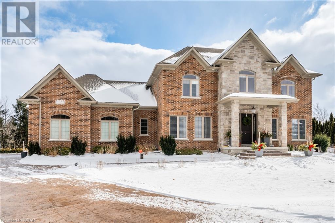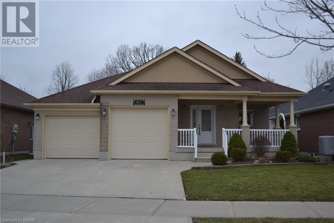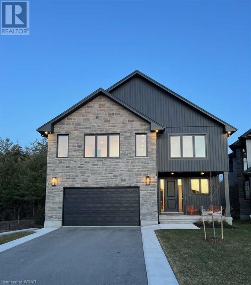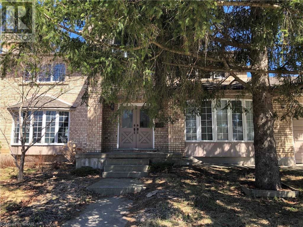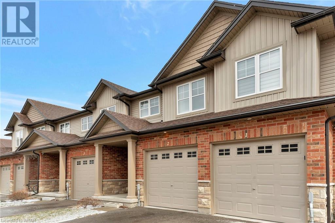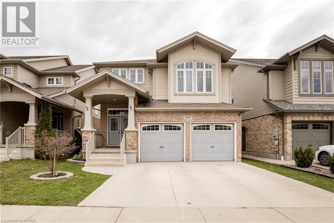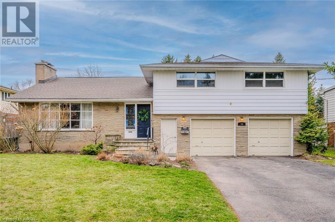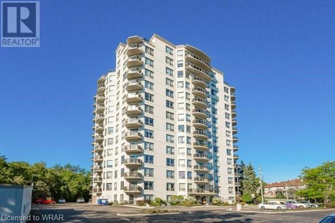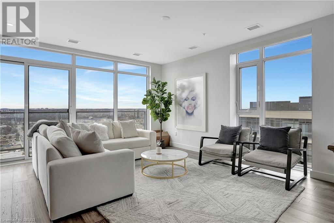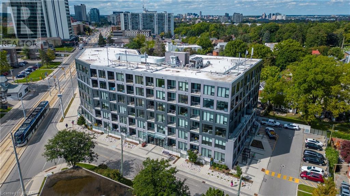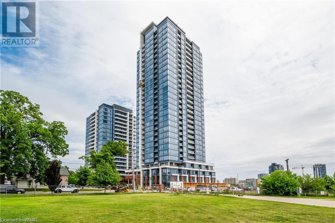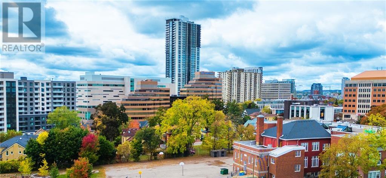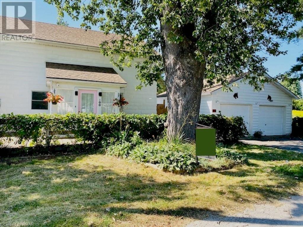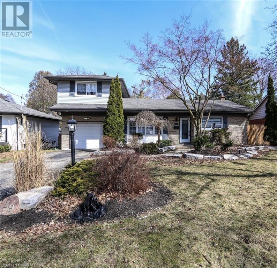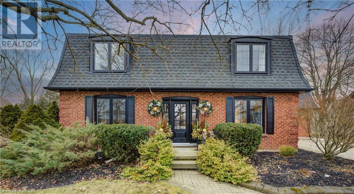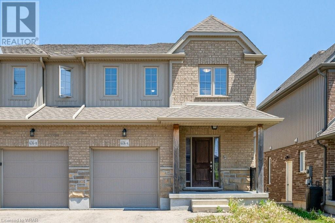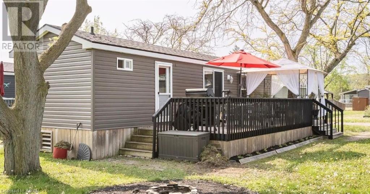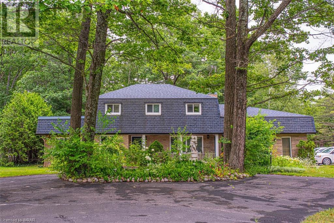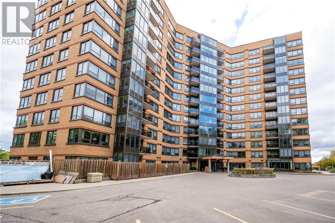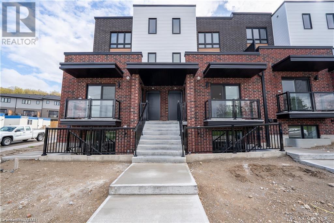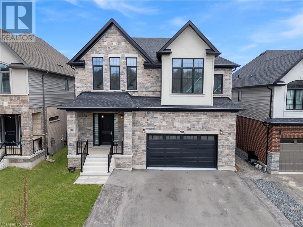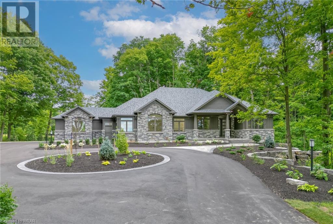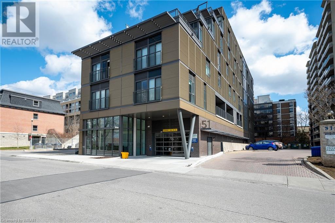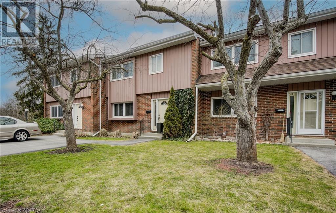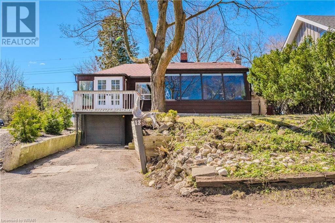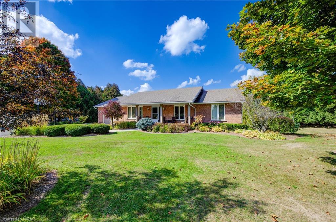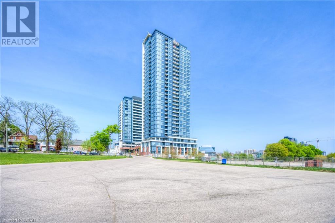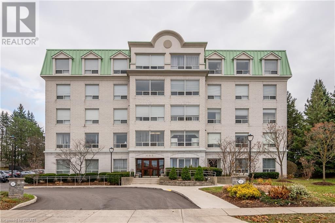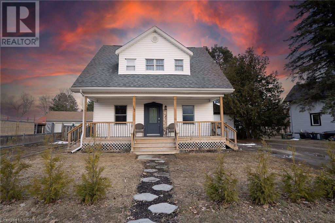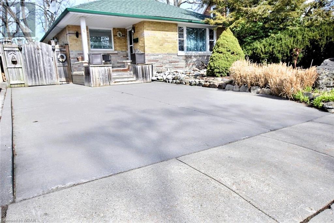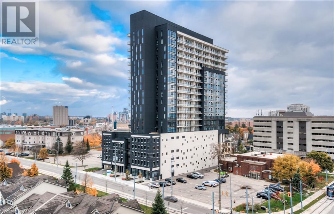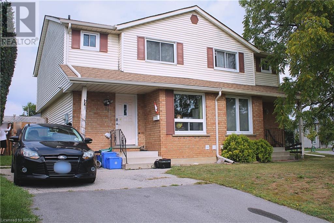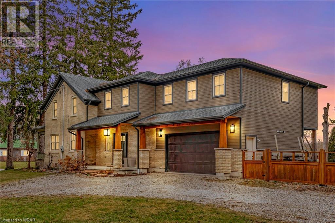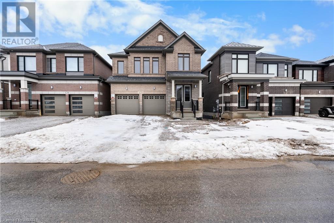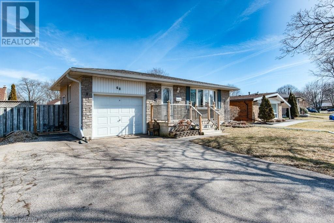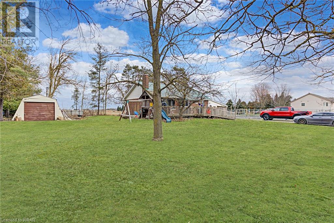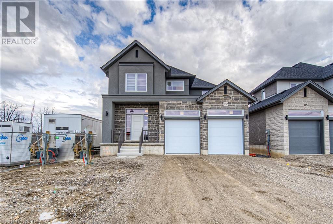4 Pearl Street
London, Ontario
FRONT PORCH OF THIS BUNGALOW IS WELCOMING! THIS HOME FEATURES A MASTER BEDROOM WITH A WALK-IN CLOSET + 3 OTHER BEDROOMS WITH HIGH CEILING, 4-PC BATH, A SPACIOUS LIVING ROOM, DINING ROOM WITH WALKOUT TO THE SIDE DRIVEWAY, KITCHEN, LAUNDRY/MUDROOM, AND A STORAGE ROOM. DOWN IN THE LOWER LEVEL ARE THE RECREATION ROOM, FURNACE ROOM AND WORK SHOP AREA WITH BENCHES AND PLENTY OF STORAGE SPACE. RECENT UPDATES INCLUDE; ROOF ( 2017), SIDING, FENCE, DRIVEWAY, AND MUNICIPAL WATER HOOKUP ( 2022). PARKING FOR AT LEAST 3 CARS, PATIO AND FIRE PIT IN THE BACK, ESTABLISHED GARDENS AND A FULLY FENCED BACKYARD. CLOSE TO ALL AMENITIES, INCLUDING DOG PARKS, DINING AND MUCH MORE. COME CHECK IT OUT TODAY! (id:8999)
4 Bedroom
1 Bathroom
2056
910 Doon Village Road
Kitchener, Ontario
Personalize your dream home at The Heights of Doon Village Green with Gatto Homes including DUPLEX POTENTIAL for Multi Generational Buyers. An exclusive release of 5 large, wooded lots perched atop Doon Village Road and offering magnificent views, private backyards and close proximity to all amenities including easy access to the 401. This bungalow floorplan offers 1,950 square feet of finished space on the main floor with an open concept design. The large primary bedroom offers easy access to the ensuite bath with dual sinks and walk in shower and also features a large walk in closet, while the second bedroom also features an ensuite bath-perfect for your guests. The living room is complimented by a gas fireplace and is open to the dining room just off of the large eat in kitchen with breakfast bar. An office is also located on the main floor that could also be used as a third bedroom if desired. Known for excellent craftmanship and pride in their work, this onsite family builder is available directly to make your custom dream home a reality. Luxury standard features include 9' ceiling height to the main floor and basement level, quartz countertops throughout, 12x24 ceramic tile in wet areas, 8' front door, oak staircases with wrought iron spindles, potlight package, oversized trim, central air conditioning and more. (id:8999)
2 Bedroom
4 Bathroom
2431
914 Doon Village Road
Kitchener, Ontario
Personalize your dream home at The Heights of Doon Village Green with Gatto Homes including DUPLEX POTENTIAL for Multi Generational Buyers. An exclusive release of 5 large, wooded lots perched atop Doon Village Road and offering magnificent views, private backyards and close proximity to all amenities including easy access to the 401. This stately 2 story floorplan offers versatility on the open concept main floor with a spacious great room (this can also be converted to a main floor bedroom with ensuite bath) offering access to a large balcony and pass through the butlers pantry with wet bar and walk in pantry to the spacious kitchen with breakfast bar. Off the kitchen is a large dinette adjacent to the living room with gas fireplace and easy access to the main floor office space, a powder room and additional office nook complete the main floor. Upstairs you will find an oversized primary suite with double walk in closets, juliet balcony overlooking the wooded rear yard and a large ensuite bath featuring dual sinks, walk in shower, free standing soaker tub and water closet. The laundry is conveniently located on this floor and the 3 additional bedrooms are all large and offer ensuite privilege and walk in closet - this is truly the perfect floorplan for the growing family/families! Known for excellent craftmanship and pride in their work, this onsite family builder is available directly to make your custom dream home a reality. Luxury standard features include 9' ceiling height to the main floor and basement level, quartz countertops throughout, 12x24 ceramic tile in wet areas, 8' front door, oak staircases with wrought iron spindles, potlight package, oversized trim, central air conditioning and more. (id:8999)
4 Bedroom
5 Bathroom
4319
918 Doon Village Road
Kitchener, Ontario
Personalize your dream home at The Heights of Doon Village Green with Gatto Homes including DUPLEX POTENTIAL for Multi Generational Buyers. An exclusive release of 5 large, wooded lots perched atop Doon Village Road and offering magnificent views, private backyards and close proximity to all amenities including easy access to the 401. The spacious main floor features a formal dining room the is open to the family room and offers an optional 2 sided fireplace to define each space. The convenient butlers pantry is off the dining room and features a wet bar and walk in pantry and access to the large kitchen with breakfast bar and dinette overlooking the living room with gas fireplace. There is also a large office space on the main floor with double door entry. Upstairs you will find an oversized primary suite with double walk in closets, sloped ceilings and a large ensuite bath featuring dual sinks, walk in shower, free standing soaker tub and water closet. The laundry is conveniently located on this floor and the 3 additional bedrooms are all large and offer ensuite privilege and walk in closet - this is truly the perfect floorplan for the growing family/families! Known for excellent craftmanship and pride in their work, this onsite family builder is available directly to make your custom dream home a reality. Luxury standard features include 9' ceiling height to the main floor and basement level, quartz countertops throughout, 12x24 ceramic tile in wet areas, 8' front door, oak staircases with wrought iron spindles, potlight package, oversized trim, central air conditioning and more. (id:8999)
4 Bedroom
5 Bathroom
4385
960 Doon Village Road
Kitchener, Ontario
Personalize your dream home at The Heights of Doon Village Green with Gatto Homes including DUPLEX POTENTIAL for Multi Generational Buyers. An exclusive release of 5 large, wooded lots perched atop Doon Village Road and offering magnificent views, private backyards and close proximity to all amenities including easy access to the 401. This bungaloft plan is sure to appeal to the families with older children while still maintaining the desirable main floor living of a bungalow. The centerpiece of the main floor is the 2 story great room with gas fireplace open to the loft area above. Perfect for entertaining, the large kitchen is open to the dinette and great room beyond. The main floor primary suite has a walk in closet and ensuite bath with dual sinks, walk in tile and glass shower and deep soaker tub, the second main floor bedroom also has a walk in closet and easy access to the main bath. The second loft level features 2 additional bedrooms and 4 piece bath. Known for excellent craftmanship and pride in their work, this onsite family builder is available directly to make your custom dream home a reality. Luxury standard features include 9' ceiling height to the main floor and basement level, quartz countertops throughout, 12x24 ceramic tile in wet areas, 8' front door, oak staircases with wrought iron spindles, potlight package, oversized trim, central air conditioning and more. (id:8999)
4 Bedroom
4 Bathroom
3103
922 Doon Village Road
Kitchener, Ontario
Personalize your dream home at The Heights of Doon Village Green with Gatto Homes including DUPLEX POTENTIAL for Multi Generational Buyers. An exclusive release of 5 large, wooded lots perched atop Doon Village Road and offering magnificent views, private backyards and close proximity to all amenities including easy access to the 401. The spacious main floor features a formal dining room the is open to the family room and offers an optional 2 sided fireplace to define each space. The convenient butlers pantry is off the dining room and features a wet bar and walk in pantry and access to the large kitchen with breakfast bar and dinette overlooking the living room with gas fireplace. There is also a large office space on the main floor with double door entry and an additional reading nook with access to a balcony. Upstairs you will find an oversized primary suite with balcony, large walk in closet, and an ensuite bath featuring dual sinks, walk in shower and free standing soaker tub. The laundry is conveniently located on this floor and the 3 additional bedrooms are all large and offer ensuite privilege and walk in closet - this is truly the perfect floorplan for the growing family/families! Known for excellent craftmanship and pride in their work, this onsite family builder is available directly to make your custom dream home a reality. Luxury standard features include 9' ceiling height to the main floor and basement level, quartz countertops throughout, 12x24 ceramic tile in wet areas, 8' front door, oak staircases with wrought iron spindles, potlight package, oversized trim, central air conditioning and more. (id:8999)
4 Bedroom
5 Bathroom
4479
108 Garment Street Unit# 1212
Kitchener, Ontario
Embark on a journey of urban luxury at Garment Street Tower 3, nestled in the vibrant heart of Kitchener. Step into this meticulously crafted 1-bedroom suite, where luxury meets convenience with over $14,000 in builder upgrades awaiting your discovery. Experience the epitome of modern living within this thoughtfully designed space spanning 549 square feet indoors and an additional 50 square feet outdoors on your own private balcony. Bask in the abundance of natural light that floods the interior, seamlessly blending indoor coziness with outdoor charm. The upgraded kitchen, a culinary haven, features top-of-the-line stainless steel appliances, pristine countertops, and ample storage to inspire your inner chef. And with the added convenience of an underground parking space and an exclusive use locker, every aspect of urban living is optimized for your comfort. Venture outside, and you'll find yourself mere steps away from a plethora of shopping, dining, and entertainment options, as well as convenient transportation links and the forthcoming Transit Hub, promising effortless commuting and connectivity. As a resident of Garment Street Tower 3, you'll have access to an impressive array of amenities, including a fully equipped fitness center, a tranquil yoga space, an elegant party room, and a rooftop terrace complete with a sports court and seasonal pool—a true urban oasis. Elevate your lifestyle to new heights—schedule a viewing today and immerse yourself in the unparalleled luxury that awaits you at Garment Street Tower 3. It's not just a residence; it's a sanctuary where urban sophistication meets unrivaled comfort and convenience. (id:8999)
1 Bedroom
1 Bathroom
549
1131 Concession 6 W
Flamborough, Ontario
Welcome to this exquisite custom-built multi-generational home, a testament to luxurious living and thoughtful design. This stunning property seamlessly blends sophistication with functionality, offering unparalleled comfort and elegance. With high-end finishes throughout, every detail has been meticulously crafted to create a space that exudes opulence and refinement. From the grand foyer to the spacious living areas, this home is a showcase of architectural excellence. Ideal for multi-generational living, it boasts separate living quarters with all the amenities needed for the comfort of extended family or guests while still preserving privacy. The gourmet kitchen is a chef's delight, equipped with top-of-the-line appliances and ample space for culinary creations. Retreat to the lavish master suite, complete with a spa-like ensuite bathroom and expansive walk-in closet. The outside living spaces provide a serene backdrop, perfect for the avid gardener, relaxation and entertaining alike. Welcome home to a lifestyle of luxury and distinction. The location of the property is an added appeal, with an under 35-minute drive to the surrounding cities of Cambridge, Hamilton, Burlington or Oakville and minutes to local golf courses. (id:8999)
5 Bedroom
5 Bathroom
7154
15 Wellington Street S Unit# 612
Kitchener, Ontario
Experience the epitome of luxury living at 15 Wellington, situated within Station Park Union Towers, Kitchener's coveted condominium locale. This exceptional corner unit residence spans 625 interior square feet and bathes in natural light, providing an ideal vantage point overlooking Midtown Kitchener. The open concept layout exudes spaciousness in every primary room, promising comfortable living and entertaining spaces. Boasting over $22,000 in total upgrades, including an $8,995 Appliance Upgrade Package, a pot-light package and much more places Suite 612 in a class of its own. Retreat to the serene master bedroom nestled within the unit's interior, offering ample space for a large bedroom set and generous storage within the closet. Situated along the LRT line and adjacent to the burgeoning Google campus, Station Park redefines luxury living in Kitchener's Innovation District. Spread across six acres of land, Station Park blends opulent interiors with unparalleled amenities. Residents indulge in a wealth of upscale facilities, including an aquatics room, professionally designed amenity kitchen, private dining room, fitness center, Peloton studio, indoor/outdoor party room area, Brunswick bowling lanes, and more. Embrace the pinnacle of contemporary urban living at Station Park – where luxury knows no bounds. For more information or to schedule a viewing, kindly reach out at your earliest convenience. (id:8999)
1 Bedroom
1 Bathroom
625
30 Heatherwood Place
Kitchener, Ontario
Check out this turnkey investment opportunity! Note, this is an investment property ONLY. The Sellers will rent the property back for a 5 year term and will make the ideal tenants. They have owned and maintained the home for over 16 years. Upgrades and updates include the kitchen, appliances, most bathrooms, roof shingles, furnace, a/c, water softener, flooring, lighting, custom blinds, 200 amp service and an inviting swim spa just 2 years old. The finished basement has a separate side entrance and there's side by side parking for 3 in the driveway plus the oversized garage. The home has a fenced yard, is set on a quiet court and is located just minutes to schools, shopping and the expressway. Viewings are by appointment only. (id:8999)
5 Bedroom
4 Bathroom
2608
1177 Caen Avenue
Woodstock, Ontario
Welcome to 1177 Caen Avenue Woodstock. An immaculate 3 bed & 2.5 bath, 1431.52 sqft. detached home build on a corner lot with 1.5 car garage and 2 parking spaces on the driveway located in the most desirable area of Woodstock. Main floor features a spacious and bright living room with abundance of light during the day, an open concept kitchen with plenty of kitchen cabinets, backsplash and a breakfast bar, a dining room and a powder room. A sliding door opens to the huge fully fenced backyad for your family's outdoor summer enjoyment. Second floor features a master bedroom with double doors and a huge walk-in closet. It also boasts a 3pc ensuite bathroom with standing glass shower. 2 other good sized bedrooms with decent closet space and a 4 piece family bathroom. Very Convenient second floor laundry. Basement is unfinished.Close to Schools, Toyota Plant, HWY 401, Parks, Shopping centers, Hospital & More! (id:8999)
3 Bedroom
3 Bathroom
1431.5200
23 Highgrove Court
Cambridge, Ontario
Nestled within the serene embrace of a TRANQUIL COURT, this 4 bed/3.5 bath residence is mere moments from the picturesque Grand River, Langdon Hall, & Whistle Bear Golf Club. Set on a SPRAWLING 0.94-ACRE RAVINE TREED LOT, this home boasts over 3700 sqft of meticulously crafted living space. The STAMPED CONCRETE driveway leads to the TRIPLE CAR GARAGE. Enter the main foyer flanked by a formal living room and a distinguished dining room. The main floor offers PREMIUM HAND-SCRAPED HARDWOOD floors throughout. The family room has a COZY GAS FIREPLACE, & a STONE SURROUND MANTLE; COFFERED WAFFLE CEILING & large windows. TOWERING 10-FOOT CEILINGS grace this level, accentuated by 9-foot 4 hinged doors. The custom CHERVIN KITCHEN exudes elegance w/its two-tone theme, CUSTOM WALNUT WOOD CENTER ISLAND; ceiling-height tall cabinetry. HIGH-END THERMADOR STAINLESS APPLIANCES, 8-burner gas stove, mosaic tile backsplash; The kitchen seamlessly flows into a Butler's Servery and WALK-IN PANTRY. A main floor den/office 2-piece powder room, main floor laundry, and mudroom with garage access are found here. Ascend the IRON-RAILED HARDWOOD STAIRS to the 2nd floor where the opulent primary bedroom awaits. A CUSTOM DOUBLE TRAY CEILING; walk-in closet w/organizing systems & a LUXURIOUSLY APPOINTED ENSUITE w/floating tub, oversized glass-enclosed walk-in shower, & double vanity. A second bedroom offers its own ensuite bath & 2 spacious bedrooms sharing a Jack'n'Jill bathroom. The unspoiled basement presents endless possibilities boasting oversized windows, rough-in bath, & convenient WALK-UP ACCESS TO THE GARAGE, ideal for multi-generational living. Impeccable features and thoughtful design converge to offer a rare opportunity to own a home that epitomizes the pinnacle of modern living. Situated CLOSE TO 401 ACCESS and mere minutes from an array of shopping amenities, this residence seamlessly blends LUXURY WITH CONVENIENCE, promising a lifestyle of unparalleled COMFORT AND SOPHISTICATION. (id:8999)
4 Bedroom
4 Bathroom
3774
167 Brookmead Street
Elmira, Ontario
Custom built by Emerald Homes for the present owner. Open concept main floor including kitchen w/island, dining area & great room. Oak cabinetry with many roll out drawers/cabinets. Appliances included. Vinyl tile flooring & carpet throughout. Great room w/gas F.P., coffered ceiling & sliding doors to a covered porch. Creek flowing through the backyard (Township owned), adds as a buffer between neighbouring properties. Main floor master bedroom w/walk-in closet & ensuite w/large shower stall. Second main floor bedroom/office also with a walk-in closet. 4 piece bath & main floor laundry complete the main floor. Loads of closet space throughout! Finished basement w/in-floor hot water heating. Spacious rec room area open to a games room area w/built-in shelves. Large basement windows. Bedroom also with a large closet & window. 3 piece washroom. Unfinished utility room - 8'4 x 8', and storage room - 14'5 x 14. Cold room. 200 amp electrical. (id:8999)
3 Bedroom
3 Bathroom
2972
38 Mcintyre Court
Guelph, Ontario
For more info on this property, please click the Brochure button below. This home is 3899 sqft with an additional 1400 sqft of fully finished basement area. It features an impressive 2 storey foyer, 9ft main floor ceilings, large 2 car garage, a generous kitchen with a large island, bar fridge, modern custom cabinets, 48 inch range, 2 appliance garages, open concept dinette and great room, 4 bedrooms on the second floor as well as 2 in the basement, den on main floor with custom built in cabinetry, a gallery located on the second floor. As well as custom shelving with doors in the mudroom, wide plank hardwood throughout main and second floor, large concrete tile gas fireplace, upgraded modern light fixtures, plumbing fixtures, tile, granite, vanities, security system with cameras, water softener and reverse osmosis system, and motorized blinds. The Master has a see through fireplace, 20ft walk-in closet and a stunning ensuite, featuring a 11ft wide, 2 rain head shower and 9ft vanity. (id:8999)
6 Bedroom
5 Bathroom
5304
701 University Avenue E
Waterloo, Ontario
One of a kind 3745 sq. ft. home features a partially finished walkout basement with 2 entrances, 5 bedrooms, a main floor den and laundry, 5 bathrooms and 2 attached double car garages with a workshop beneath the side garage. Home features engineered oak hardwood in the living room, family room and dining room. Oversized kitchen has cherry wood cabinets from Olympia with a movable island. The family room features a wood burning fireplace with sliding patio doors leading to a large pressure treated deck. This custom built home backs onto Kaufman Fields and has a view of the Grand River. Close to shopping, transit, place of worship + schools. The workshop beneath the side garage is 2511 x 2211. There is approximately an additional 2100 square feet in the unfinished portion of the walk-out basement which is adjacent to the finished rec room. (id:8999)
5 Bedroom
5 Bathroom
4245
22 Marshall Drive Unit# 2
Guelph, Ontario
Nestled in the family friendly locale of 22 Marshall Drive Unit 2 in Guelph, this impeccably finished 3-bedroom, 2.5-bathroom condo townhome boasts pride of ownership. Its inviting open-concept main floor, ideal for gatherings, boasts a modern kitchen featuring granite countertops, a spacious island, and floor-to-ceiling cabinetry. Natural light floods the dining and living areas, while offering convenient access to the deck perfect for summer barbecuing. The upstairs retreat offers privacy, featuring a luxurious primary suite with a walk-in closet and ensuite, alongside two additional bedrooms, a full bathroom, and convenient laundry facilities. The fully finished basement extends the living space, perfect for family leisure. With condo fees covering exterior maintenance, this move-in ready home awaits its new owners. Ideally situated near the Go Station, conservation areas, and scenic hiking trails, it offers a lifestyle of effortless living and awaits those ready to just move in! (id:8999)
3 Bedroom
3 Bathroom
2122
99 Riehm Street
Kitchener, Ontario
Welcome to this rare residence nestled in the highly desired Williamsburg community, where tranquility meets modern living. The ideal location places this house conveniently near five major grocery stores, steps from many parks in the Laurentian Hills area, the Goodlife fitness center, pubs, restaurants, Walmart, Canadian Tire, and many more essentials minutes away. This beautiful home boasts 3 bedrooms, 3 1/2 baths, double garage and finished basement. Upon entering, you're greeted by a spacious sunken foyer, setting the stage for the elegance that lies beyond. Ascend two steps to discover the dining and living rooms adorned with a stunning hand scraped oak hardwood flooring and gorgeous stone surrounded gas fireplace creating perfect atmosphere for cozy evenings with loved ones. The heart of the home is the well-appointed eat-in kitchen, complete with full list of appliances, ample cabinetry and sleek quartz countertop. Step outside onto mature backyard with fruit trees and shed. It is fully fenced, offering privacy and security for outdoor activities. Need more space to hang with the family? Head up to the mezzanine level where you'll find the family room. This room is massive with 10-foot high ceilings, hardwood floors and large window that keeps area bright, calming and the perfect space to relax or entertain. Ascending to the second floor, you'll find three generously sized bedrooms, including the luxurious primary suite. Pamper yourself in the lavish ensuite featuring a walk-in shower, corner soaker tub, and dual closets, offering a serene retreat at the end of a long day. Before you depart, be sure not to miss the opportunity to explore the basement. It is fully finished one with spacious recreation room, full bathroom and plenty of room for storage. Don't miss the opportunity to make this exquisite residence your own! (id:8999)
3 Bedroom
4 Bathroom
3324
15 Aberdeen Road
Kitchener, Ontario
***PRIME WESTMOUNT LOCATION 75' X 130' LOT!***Move in ready home steps to Westmount Golf & Country Club with over 3200 SQUARE FEET of living space. Grand foyer entry leads you to this elegant home featuring large principal living room with hardwood flooring, bay window and wood burning fireplace. Enjoy hosting family gatherings in the spacious dining room over looking the private and large backyard. Updated modern eat-in kitchen was recently renovated with Olympia cabinets, quartz counter tops, S/S appliances and loads of built ins for storage. Huge family room is sure to please with brick fireplace, powder room, wall of patio sliders with walkout access to private backyard leading to massive inground pool! Enjoy plenty of seating area to host friends including covered entertaining patio, separate dining area and trampoline space for the kids. Upper level features 4 huge bedrooms with ample closet space, hardwood flooring, updated lighting and spacious main bathroom with tub/shower combo. Primary bedroom with private balcony and 3 pc ensuite! Lower level has an abundance of space! Large storage room, den/office PLUS recroom with fireplace and large windows. Lower level is perfect as a teenager's retreat with bedroom space for the added bonus. Roof, furnace, a/c and windows all recently updated! Steps to Westmount P.S., Belmont Village, UpTown Waterloo plus shops and restaurants. Live in thee most sought after location in our Region and enjoy all that Westmount has to offer your your growing family! (id:8999)
4 Bedroom
3 Bathroom
3210
255 Keats Way Unit# 301
Waterloo, Ontario
BEAUTIFULLY UPDATED! RARE 1,800 sq ft large condo with 3 parking spaces, 1 underground & 2 side-by-side on surface. This large two bedroom plus a den & 2 full baths condo with 8.6 foot ceilings and lots of natural daylight is move-in ready. Features including Eat-in kitchen with Pantry, In-suite Walk-in storage room. In-suite laundry, huge and bright open concept formal dining area and living room with sliders leading to a nicely sized balcony. The master bedroom has a 3 pc en-suite and a walk in closet. The den can be used as a third bedroom or an office. Recent updates including new flooring, new paint through out, most of the light fixtures, all new appliances, all marble countertops in kitchen and bathrooms. Building includes plenty of visitor parking spaces, fitness facility, meeting room and party room. Within walking distance to public transit, both Universities and Westmount Place Plaza, which include T&T Supermarket and Sun Life Financial. A short drive to Costco, Conestoga Mall, Highway 85 and so much more. (id:8999)
2 Bedroom
2 Bathroom
1800
15 Glebe Street Unit# 2001ph
Cambridge, Ontario
Welcome to this one of a kind suite, where two of the largest units were combined together to create the largest penthouse in Gaslight spanning the whole side of the building.This 2300 sqft one-floor penthouse features four bedrooms and three bathrooms with tons of floor to ceiling windows allowing a ton of natural light. Welcome your guests from your grand foyer to a bright and beautiful open-concept living room with engineered hardwood throughout with pocket doors in all bedrooms allowing for more space. This fully upgraded kitchen features quartz backsplash and countertops, and a large island. The spacious primary bedroom has a wing of its own, with a huge closet that is a room of its own with a large window that can be also used for a den or a nursery. This massive primary bedroom also has glass sliding doors leading to the balcony, a four-piece ensuite with dual sinks and a walk-in shower.The second bedroom offers wall-to-wall closets and floor-to-ceiling windows, along with a three-piece ensuite. Additionally, there is another generously sized bedroom. Furthermore, you'll discover a potential fourth bedroom, which alternatively can serve as a formal dining room or a bright home office.Step onto the balcony that spans from one end to the other end of the building with a length of 100 ft., offering breathtaking views of historic downtown Cambridge and the Grand River. Enjoy the convenience of accessing the balcony from any room in the suite. There are two parking spots and two lockers included for your convenience. Indulge in the extensive amenities of the Gaslight community, from the elegant lobby to the rooftop terrace overlooking Gaslight Square. Stay active with the fitness area, including a yoga and pilates studio, and entertain effortlessly with the catering kitchen and private dining room. Own a luxurious penthouse in the sought-after Gaslight District of Galt West. (id:8999)
4 Bedroom
3 Bathroom
2300
690 King Street W Unit# 313
Kitchener, Ontario
Immaculate corner unit at The Midtown Lofts! This 2-bedroom, 2-bathroom condo, with underground parking and 2 private balconies, epitomizes urban elegance. The unit is located at the back of the building, away from the bustle of King St yet 690 King St W is right on the LRT route and close to the amenities of Downtown Kitchener or Uptown Waterloo. Floor-to-ceiling windows (with convenient motorized Hunter Douglas blinds) frame captivating views of both the charming old neighborhood and urban landmarks, including the Google Building and downtown skyline. Step into the heart of the home, where the chef will love the sleek kitchen featuring tall cabinetry, quartz countertops, stainless steel subway tile backsplash and an oversized island—perfect for all sorts of culinary adventures! Two balconies beckon, offering diverse perspectives – one is right off the living room and presents dynamic scenes of King Street, while the second, larger balcony extends along the quieter back side of the building. The primary suite boasts 2 closets, one walk-in and one a double, and a luxurious 3-piece ensuite bath. The second bedroom with walk-in closet offers versatility and could be used as a cozy den or home office. There is an owned storage locker conveniently situated near the door to the suite. In addition to being located right on the ION (LRT) on King Street, the building is near the Kitchener Go Station and there are future plans for a transit hub at King and Victoria. Walking distance to Kitchener Go Station. (id:8999)
2 Bedroom
2 Bathroom
1066
15 Wellington Street South Street S Unit# 1204
Kitchener, Ontario
Location, Location, Location ... plus amazing amenities, luxury, prestige, convenience, modern stylish decor, fitness, and fun!!! This incredible lifestyle can be yours at this beautiful 1 bedroom, 1 bathroom condo at the coveted Station Park in the heart of bustling downtown Kitchener. Step into luxury living where every amenity is tailored to elevate your lifestyle. Entertain with style in the Premier Lounge area, complete with bar, gaming table, fully equipped chef's dream kitchen, 2 lane bowling alley, landscaped terraces with cabana seating and bbq areas. Stay active with the fully equipped fitness areas, yoga/pilates studios, swim spa, hot tub, pet spa and more !!. Get in on this exciting project knowing that future plans for this world class development include outdoor skating rink, retail stores, restaurants right on your doorstep. Book your showing today to secure your ideal life at #1204 ! (id:8999)
1 Bedroom
1 Bathroom
608
60 Frederick Street Unit# 1805
Kitchener, Ontario
Ready for immediate occupancy, step right into your new home at DTK condos, the city's loftiest tower standing tall at 39 storeys, offering stunning panoramic views. Conveniently located with the Ion LRT stop just outside, presenting an opportunity to live in or invest in a brand new building. The suite boasts spacious interiors, lofty ceilings, expansive windows, and pre-installed high-speed Internet connectivity. The building offers a warm and inviting lobby with attentive concierge service, a fully-equipped fitness center and yoga studio, a vibrant party room, ample visitor parking, and a beautifully landscaped rooftop terrace complete with a miniature park for your furry friends. (id:8999)
1 Bedroom
1 Bathroom
496
100 Dayfoot Street
Beeton, Ontario
Gorgeous century farmhouse-renovated. Tremendous potential - double wide lot(severance potential) Oversized 2car garage w/loft, storage shed, chicken coop, playhouse, fenced treed private 100x107 lot, amazing decking w/built in seating. No neighbours. Naturally cool house, bright and sunny interior, high ceilings. Huge kitchen new in 2015, 2 full baths renovated in 2015/2023. 2015- 2 new windows, new exterior/interior doors, updated electric, plumbing, property graded 2019. Large rooms. Painted interior and exterior 2023. Sewers planned in next couple years then surrounding 50x100'lots will likely be developed, adding value to this property. Potential to sever this property into 2 lots and build 2 homes saving $100,000 development fee on one. (id:8999)
4 Bedroom
2 Bathroom
1596
19 Grace Avenue
Brantford, Ontario
Step right into 19 Grace Ave; a unique brick bungalow with an extra room addition this delightful 3 bedroom, 3 washroom home sits in the heart of the most sought after Greenbrier neighbourhood. Illuminated by ample natural light through large windows with an open concept main floor that is perfect for entertaining. An over the top dream kitchen with quartz counters and backsplash, a massive island, off the great room that is complemented with a stone accent wall and fireplace. All this opening onto a large entertainment sized deck overlooking the serene private backyard. The basement is completely finished with a rec room, bedroom, bathroom and more. This exclusive closed end street offers convenient access to shopping, entertainment, schools, parks and highways. Truly a must see! Book your private showing today! (id:8999)
3 Bedroom
3 Bathroom
1925
39 Homewood Avenue W
Tavistock, Ontario
Move right in truly applies to this one of a kind home. This is the perfect blend of luxury meets warmth. The home has a stately presence on a family friendly Ave. From the moment you walk in you will be greeted by awe inspiring design and sophistication. The main floor showcases the gourmet kitchen (2017) with built in appliances and quartz counters. The formal dining room is ideal for special occasions. The sunken family room complete with fireplace and wonderful views of the landscaped rear yard has quality time written all over. The main floor laundry with custom built ins is great for the everyday hustle and bustle. The main and second floor are finished with gorgeous hickory hardwood. Upstairs you will find generous sized bedrooms including a primary retreat with fireplace, and an ensuite plucked from your favourite design magazine. The basement was professionally finished in late 2023, affording you high end vinyl flooring and a nice sized bedroom or office. An amazing rec room awaits you offering another fireplace and a custom bar area to help you entertain and unwind. In addition, you will find a new bathroom on this level (2023), ample storage, and the sought after convenience of a separate entrance to your oversized garage. The large rear yard is fully fenced, and complemented by a massive cement patio to help provide endless summer nights. Everything in this home has been done. Main and second floor windows 2017, basement windows 2018, furnace and a/c 2017, Shingles 2017, 200 AMP panel 2023, Soffit and Fascia 2017, Fibreglass front door 2023, Duct cleaning 2023. Too much to list, please see attachment for detailed info. The home also affords you the peace of mind of a gas powered generator to keep you safe and comfortable. Conveniently located in small town living with quick access to all amenities and major hotspots (Stratford one way, Ira needles approx. 16 mins away). Escape the city without sacrificing the convenience. (id:8999)
4 Bedroom
4 Bathroom
3192.2700
606 Montpellier Drive Unit# A
Waterloo, Ontario
AAA Location! Two Storey semi with 4 bedrooms and 2.5 bathrooms. Smart and functional 1st floor layout features a main floor office, open concept living area and modern kitchen with granite countertop, upgraded backsplash and stainless steel appliances. Breakfast nook and additional dining area walkout to the large deck with aluminum frame glass railing. Open concept living room with plenty of windows. The 2nd floor offers 4 large bedrooms, 2 full bathrooms (including ensuite bath) and 2nd level laundry. The unspoiled, walkout basement awaits your finishing touches - perfect as a future mortgage helper or a place for your extended family or teenagers to enjoy their own personal space. Zoning allows for duplex. Close to great schools, and mere stones throw from Costco, the Canadian Tire Plaza and the Boardwalk. A short drive to the Universities and for the nature lover in you - it is surrounded by acres of walking trails. (id:8999)
4 Bedroom
3 Bathroom
2016.7800
1501 Line 8 Road Unit# 234
Niagara-On-The-Lake, Ontario
Welcome to Unit 234 the beautiful Vine Ridge Resort Queenston. This fully furnished, 3 bed 1 bath cottage is open from May 1st to October 31st. A great place to escape for the summer! The main bedroom has a Queen size bed, two bedrooms have bunkbeds and in the living room a pullout couch. Deck with gate, gazebo, TV, DVD player and BBQ. A/C and heating for seasonal enjoyment this is move in ready! Pet friendly and located near hiking, cycling, the outlet mall, Niagara-On-The-Lake, Niagara Falls and world class wineries. Cottage owners only pay for their own propane and insurance. The annual resort management fee which is paid up until October is $8220.00 plus HST (2024) that includes unlimited use of all resort facilities for you, your family and guests, resort maintenance, water, sewage, hydro, grass cutting, WiFi in welcome centre, Kidz Klub, 1 acre splash pad, inground pool, multi sport courts (including volleyball), communal campfire, playground and special events throughout the year. The resort fully embraces Airbnb to help make these very affordable. Wifi has been paid in full for the year. (id:8999)
3 Bedroom
1 Bathroom
360
1693 River Road W
Wasaga Beach, Ontario
For more info on this property, please click the Brochure button below. This is a 2 story 3 Bedrooms/3 Bathroom home on a beautiful corner lot in Wasaga Beach. The property is close to walking trails, Wasaga Beach Provincial Park, Shopping and Public Transit. It features an open concept dining/living room with a walk out to large pool sized backyard that is fully fenced in with a deck, the kitchen has a separate dining area. The large family room has a gas fireplace and a walk out to the backyard. The top floor has 3 bedrooms. The master bedroom has a large walk-out balcony as well as a walk-in closet and 4 piece ensuite with laundry machines. The upper floor also features a relaxing sauna. This property has a large circular driveway that can fit approximately 6+ vehicles and 2 parking spots in front of the double car garage, with a mezzanine that gives lots of space for your storage. There is a separate tool room in the garage. This house is heated by gas fireplace with backup updated baseboard heating. (id:8999)
3 Bedroom
3 Bathroom
1975
237 King Street W Unit# 606
Cambridge, Ontario
Rare sale! Oversized Kressview Springs Condo #6 “Pellegrino” model unit. With nearly 1400 sqft. of finished living space and only one of these units on each floor, these #6 series units do not come up for sale often, the last being in 2020. Unit 606 is situated on the shaded, west side of the condo for added comfort all year round. Leave the curtains open and let in the fresh air without feeling the intense mid-day sun. Choose from either one of two balconies to enjoy the sunset views or your morning coffee break. This well-maintained unit underwent extensive renovations in 2022. An industrial-style custom-designed kitchen reno that features a large built-in pantry, coffee nook, plenty of storage, counter space, and a prep area, make this a chef's delight. It also houses a convenient in-suite laundry. New premium vinyl flooring was installed throughout most of the unit. You can entertain in the separate dining room or the spacious living room. A large master suite makes up the north end of the unit, with a walk-in closet, ensuite 5-pc bathroom, and a private balcony. The layout provides for a nice separation of sleeping quarters with the 2nd bedroom located on the opposite side of the unit. A balcony of its own and an adjacent 2nd bathroom round out the south side. Two owned, indoor parking spaces and a large (11' x 7'), storage locker come with this unit. Looking for more? Then check out the many amenities that living at Kressview has to offer, including a pool, hot tub, rooms for exercise, woodworking, games, sewing, bicycle storage, and a party room adjacent to a large BBQ patio. Condo upgrades to the windows, lobby, and hallways were completed in 2023. Riverside Park is a short walk and there is easy commuter access to the 401 when you live at Kressview Springs. Book a showing today and come see this beautiful unit for yourself. (id:8999)
2 Bedroom
2 Bathroom
1348
291 Chapel Hill Drive
Kitchener, Ontario
Less than 1-year-old stacked townhouse by Crescent Homes. Pictures are for reference and were taken before it was leased in June 2023.The unit has two generously sized bedrooms and a 4-piece bathroom with ample natural light. The kitchen has all stainless steel appliances, including the Fridge, Stove, Dishwasher and Hood Vent. In addition, it has a quartz countertop. with an under-mount double basin stainless steel sink. This townhome also boasts high efficiency natural gas heating as well as central air conditioning. This sought-after Doon South neighborhood offers highly-rated schools, great proximity to the 401, and all amenities within a short drive, including walking trails, a golf course, and Conestoga College. Book your private showing now! (id:8999)
2 Bedroom
1 Bathroom
824
574 Bridgemill Crescent
Kitchener, Ontario
Prepare to be wowed by this rare, 5-bedroom, 4-bath legal duplex, ideally situated near peaceful Lackner Woods, moments from the Grand River. Live in one unit while letting the other pay your mortgage, or rent out both for serious investment income. The icing on the cake? A double-car garage & a 3-car driveway. Check out our TOP 6 reasons why you'll love this home! #6 OPEN-CONCEPT MAIN FLOOR - With 10-foot ceilings, pot lights, roller shades, and luxury waterproof vinyl flooring throughout, the welcoming living room lets in plenty of natural light through its expansive windows. A fantastic bonus: The main floor boasts a convenient 3-piece bathroom with shower and a generously sized bedroom. #5 GOURMET KITCHEN - Featuring an oversized Cambria quartz island with extra storage and a convenient breakfast bar. With sleek ceiling-height cabinetry, integrated high-end stainless steel appliances, a walk-in pantry & quartz countertops. Adjacent to the kitchen, you'll find a generous dining area with a convenient walkout. #4 BACKYARD ESCAPE - Step outside to find a covered 2nd-floor deck with a BBQ hookup, plus a separate walkout from the lower unit. #3 BEDROOMS & BATHROOMS - The 2nd level features 9-ft ceilings & 3 spacious bedrooms + a large family room. The primary suite includes 2 impressive W/I closets, a luxurious 5-pc ensuite & a walkout to the second-floor covered patio. 2 generously sized bedrooms share a well-appointed 4-pc bathroom. The family room also features French doors and vaulted ceilings. #2 LEGAL WALK-OUT DUPLEX: Explore the fully equipped lower walkout unit, featuring 9-ft ceilings, a kitchen, rec room, den, laundry, a 4-pc bath & a bright bedroom. Due to its separate entrance through the walk-out in the backyard, this space is versatile. #1 LOCATION - Situated in desirable Lackner Woods, easy access to Hwy 401 & exciting amenities like the airport & Chicopee Ski & Summer Resort, adventure is just moments away. (id:8999)
5 Bedroom
4 Bathroom
4888.8900
3273 Sandhills Road
Baden, Ontario
Brand new Frank Reis Construction home on 7 acres and has been designed with meticulous attention to detail and a modern open concept layout. Located 5 min from Baden and 15 min from Kitchener-Waterloo you can enjoy the amenities of the city but live in the country, surrounded by complete privacy and nature. This bungalow features 2+2 bedrooms and 3.5 bathrooms with 10 foot ceilings and has the highest level of quality on both levels. The chefs kitchen features a stunning island with seating for 8 and waterfall quartz countertops, walk in pantry, sun tunnels and massive windows for natural light. The open concept main floor is airy and bright with a gas fireplace and Juliette balcony off the dining room plus a walkout to the covered patio overlooking the forested acreage in the rear. Massive walk in closets & impressive en-suite baths with heated porcelain flooring, quartz countertops, luxurious soaker tubs and spacious glass showers, wired for heated towel bars. The lower level features 9 foot ceilings, lookout windows for natural light, heated floors, gas fireplace & a wine bar plus the whole home is pre wired for an entertainment system. Car enthusiasts take note, the 5 car garage is finished with separately zoned geothermal heated floors, wall mount garage door openers, adequate ceiling height for lifts and huge windows with space for a shop. Covered outdoor living space with rough in for an outdoor kitchen, gas fireplace, outdoor TV and multiple walkouts. Spectacular curb appeal with natural stone exterior, extensive professional landscaping design and stonework, outdoor lights, covered front porch, ample parking for 15+ cars, circular driveway, storage shed and rough in for a fountain. The geothermal heating and cooling system, R60 spray foam insulation, a 400 amp electrical service with backup 20 kw propane generator with automatic transfer switch. No detail has been overlooking in this one of a kind dream home and private 7 acre property! (id:8999)
4 Bedroom
4 Bathroom
4366
51 David Street Unit# 103
Kitchener, Ontario
A FULLY FURNISHED NEW LUXURIOUS CONDO IN VIBRANT DOWNTOWN KITCHENER ACROSS FROM PICTURESQUE VICTORIA PARK. This exquisite 1-bedroom, 2-bathroom loft-style condo offers the epitome of sophisticated urban living. The gourmet kitchen boasts stainless steel appliances, quartz countertops, an elegant subway tile backsplash, and ample cabinet space. The open-concept living area features floor-to-ceiling windows, flooding the space with natural light, complete with a large private terrace, making it an ideal space for both relaxation and entertainment. The cozy loft-style primary suite features a large walk-in closet and an ultra-modern 4pc ensuite with a quartz counter double vanity and large walk-in shower. A main-floor powder room and in-suite laundry offer the ultimate convenience. This unit is complete with one underground mobile automated parking space. With its prime location just steps away from Victoria Park, you'll have easy access to lush green spaces, trendy cafes, upscale boutiques, and vibrant nightlife options. A short drive to HWY 8 with access to the 401 & public transit available to all areas of the city, near the University of Waterloo, Wilfrid Laurier University, and Conestoga College. Book a showing today and make this condo your new home sweet home in the heart of downtown Kitchener! (id:8999)
2 Bathroom
1083
121 University Avenue E Unit# 43
Waterloo, Ontario
This stunning 3 bedroom, 3 bathroom (With Ensuite bath) Condo is nestled in the picturesque Village on the Green offering comfortable living with a touch of luxury. Upon entering, you'll be greeted by a meticulously maintained interior exuding warmth and charm. The spacious layout seamlessly flows from room to room, creating an inviting atmosphere for both relaxation and entertainment. For savvy investors, this property presents an incredible opportunity. Currently occupied by Amazing tenants, this Condo offers immediate rental income potential, making it an attractive option for those looking to expand their investment portfolio without headaches. The heart of the home lies in the well-appointed kitchen, ample cabinet space, and sleek countertops. Enjoy preparing meals while taking in the serene views of the private back yard and the soothing sounds of the nearby small stream and wildlife. Each bedroom is a sanctuary unto itself, offering plenty of space, natural light, and closet storage. The master bedroom features an ensuite bath, providing a tranquil retreat for unwinding after a long day. Downstairs, an unfinished recreation room in the basement awaits your personal touch, offering endless possibilities for customization to suit your lifestyle and needs. Locally, Discover a vibrant community brimming with amenities. Take advantage of the proximity to excellent schools, Wilfred Laurier Waterloo and the Conestogo College campus, ensuring top-notch education options for all ages. Miles of scenic walking trails beckon outdoor enthusiasts to explore the natural beauty of the surrounding area. For those who enjoy shopping and dining, you're in luck! This property is conveniently located within walking distance to great shopping destinations and local eateries, providing endless opportunities for leisure and entertainment. (id:8999)
3 Bedroom
3 Bathroom
1502
13 Poplar Trail
Puslinch, Ontario
**Charming Oasis in Puslinch!** Welcome to your serene retreat in the heart of nature! This delightful single detached raised bungalow home offers the perfect blend of modern comfort and tranquil surroundings. Step inside this cozy abode and be greeted by a large foyer that leads to a bright and airy living space, thanks to the abundance of windows that offer breathtaking views of the shimmering lake. Whether you're enjoying your morning coffee or hosting a gathering with loved ones, the picturesque scenery will never cease to amaze you. The kitchen has ample storage space and a layout that makes cooking a joy. The adjacent dining area is the perfect spot to savor your meals while soaking in the natural beauty that surrounds you. Retreat to the 2 comfortable bedrooms for a restful night's sleep. The bathroom is stylish and functional. Outside, the beauty of nature awaits you as you step out to your own private oasis. Enjoy lazy afternoons by the lake, go for a paddle, or simply bask in the serenity of the surroundings. The single garage provides convenient storage for your vehicle and outdoor gear. Located in the coveted community of Puslinch, this property offers the perfect blend of peaceful living and convenience. With water access just steps away, you can indulge in a variety of outdoor activities right at your doorstep. Don't miss this rare opportunity to own a piece of paradise in Puslinch! Contact us today to schedule a viewing and experience the magic of lakeside living for yourself. Your dream home awaits! (id:8999)
2 Bedroom
1 Bathroom
1078
083515 Southgate 8 Road
Southgate, Ontario
This is one extraordinary property on approx. 4 acres. Located in an estate development just minutes to the town of Mt Forest this property is a must see. The 4 bed 2.5 bath home has had numerous updates, starting with the lovely new white kitchen which features ceiling height cabinetry, a pantry and crown molding. You will be sure to love the main bath with quartz counters and ceiling height linen tower, which was renovated just this year. So many reasons to love a walk out basement and this one has two points of entry! The rec room has a propane fireplace and we can all appreciate ample storage and this lower level features some very creative storage solutions. Everything about this property is custom built including the professional landscaping with natural stone and a stone stair case; which could be the perfect back drop for family photos! This property has two entrances off the paved road and the secondary driveway leads to a massive parking & storage area for your toys and the 28’ X 40’ shop! This Shop is the perfect set up; it's insulated, heated, 12' ceiling and has 2 roll up doors!! The builder didn't leave anything out of this property, including a Briggs & Statton Powergroup Generator that has capacity to run the full property include the shop and the outdoor lighting. Front porch has newer composite decking and is a lovely spot to sit and enjoy the outdoors. Don’t miss your chance to view this truly exceptional property book you're viewing today! (id:8999)
4 Bedroom
3 Bathroom
2419.9600
15 Wellington Street S Unit# 1704
Kitchener, Ontario
Discover an exclusive opportunity to own an immaculate luxury condominium in the highly coveted Station Park Condos of Kitchener. This elegant residence offers an urban sanctuary, featuring 1 bedroom and 1 bathroom, seamlessly blending contemporary style with everyday convenience. The open-concept living area beckons, bathed in natural light streaming through floor-to-ceiling windows that frame panoramic city vistas. The gourmet kitchen serves as a culinary haven, equipped with top-of-the-line appliances, sleek countertops, and ample storage. Retreat to the peaceful bedroom, adorned with thoughtful details, resilient solid surface flooring, and ample closet space to meet your storage needs. The luxurious bathroom, provides the perfect setting to unwind after a demanding day. Within Station Park, an array of exceptional amenities awaits, setting new standards for local developments. Outdoors, you'll find a dedicated dog park, an amphitheater, al fresco workspaces, The Circuit—an innovative outdoor workout area—and generous green spaces for relaxation, seamlessly blending outdoor living with urban convenience. Seize this extraordinary opportunity to embrace an elevated urban lifestyle at Station Park Condos. (id:8999)
1 Bedroom
1 Bathroom
608
405 Erb Street W Unit# 101
Waterloo, Ontario
WELCOME TO CHATEAU BRITTANY! This appealing 1 bedroom, 1 bathroom condo provides an exceptional opportunity to immerse yourself in the lively ambiance of Uptown Waterloo! Step into the expansive foyer, complete with a convenient coat closet and a generously sized bathroom. The main living area showcases an open and spacious floor plan adorned with ceramic tiles, carpet flooring, and a neutral color palette. The separate dining space seamlessly connects to the living room, creating an ideal setting for hosting and entertaining. Large, sunlit windows in the living room offer ample natural lighting. Discover the kitchen with ample cupboard and counter space, leading to a charming breakfast or dinette area. The primary bedroom impresses with its well-lit ambiance, ample space, and a nice-sized closet, with a hallway leading to a 4pc ensuite bath. The bedroom of this condo is notably spacious, boasting 146 square feet, surpassing the typical size found in an average condominium. Additionally, a spacious private patio off the living room provides a perfect outdoor retreat. Take advantage of on-site amenities such as the Exercise room and Party room, all within the secure confines of controlled entry. Just a short distance away from shopping, universities, and the bustling attractions of Uptown. (id:8999)
1 Bedroom
1 Bathroom
1026.8600
262 Mead Boulevard
Espanola, Ontario
I'm thrilled to introduce you to this fantastic family home, conveniently located next to schools, a recreation complex, and a beautiful park. Rarely do you find a fully finished home offering 5 bedrooms! Let's begin our tour on the main floor, where you'll discover a stylish kitchen, traditional dining room, cozy living room, and bedroom. Upstairs, you'll find three more spacious bedrooms (two with walk-in closets) and a full bathroom with laundry facilities—how convenient! Downstairs, there's even more space with a 5th bedroom, rec room, 2nd full bath, and additional storage. Outside, the backyard is a fully fenced oasis complete with a pool. This home has been thoughtfully upgraded, including insulation added to the attic, new eavestroughs, a complete redo of the basement with spray foam insulation, electrical and HVAC updates, new blueskin and weeping tile, and a new front porch perfect for enjoying relaxing mornings and evenings. Don't miss out on this incredible opportunity—schedule your viewing today! (id:8999)
5 Bedroom
2 Bathroom
1223
6 Barrett Avenue
Cambridge, Ontario
As You Step Inside You Will Feel The Warmth In This Comfortable Home On A Private Lot And A Fully Detached Garage In The Neighbourhood. Enjoy The Freshened Stylish Vintage White Kitchen Upgrade Cabinets, Double Sink With A Window Overlooking The Front Yard, Super Clean Appliances, Warm Lighting Which Makes Cooking Fun Again. The Perfect Open Living-Dining Room Huge Front Picture Window Letting The Sunshine In. A Total Of Three Bedrooms Upstairs Plus Another. There Can Be A Total Of 5 Bedrooms If Needed. The Main Bedroom Is Ample In Size With Two Closets. Great Open Size Rec. Room With Room To Grow. Perfect For Family Gatherings Or Playtime. Plus, This Home's Location Is Perfect. Close To The Hospital, Shopping And Downtowns, Nearby Parks, River Trails, And Walking Trails Offer Endless Opportunities For Outdoor Adventures. Quick To The 401 FROM THE 401. Easy Commuting. Or Give Up One Car The Bus Stop Is 30 Seconds Away. Full Of Friendliness, Kindness And Charm. Perfect Home For Good Family Fun Times. Enjoy. (id:8999)
5 Bedroom
2 Bathroom
2015
181 King Street S Unit# 1811
Waterloo, Ontario
Welcome to Uptown Waterloo, where the Circa 1877 building was once home to Brick Brewery. Ontario's first and largest craft brewery, and its historical elements have been seamlessly integrated into the design, blending the charm of the past with modernity. Rising 19 stories in the heart of the Bauer District, just minutes away from Kitchener's Innovation District. Start your day with morning coffee on your private 170 sq ft balcony before heading to the office. Ideal for city professionals, 181 King St S. boasts 633 sq ft of living space, featuring a stylish bedroom with a closet, a full 4-piece bathroom with a deep tub and ceramic tiles. Convenience is ensured with in-suite laundry. The open concept layout is perfect for entertaining, complemented by luxury laminate flooring for easy cleaning. The modern kitchen features quartz counters, a subway tile backsplash, and a spacious kitchen island with power plugs. Additionally, the 6th floor Sky Terrace offers a saltwater pool, cabanas, outdoor BBQs, and a cozy fire table, providing the perfect setting to entertain friends & family or unwind. Enjoy the added perks of secured entry, a fitness and yoga room, 24/7 security, and an indoor/outdoor lounge with a wet bar. With an excellent walk score, Circa 1877 allows you to embrace urban living, with the LRT right at your doorstep. Explore nearby shopping, vibrant restaurants, lively entertainment, and more, making this place an ideal choice for a dynamic lifestyle. (id:8999)
1 Bedroom
1 Bathroom
633
30 Jansen Avenue
Kitchener, Ontario
Welcome to 30 Jansen Avenue in Kitchener! This freehold, semi-detached home offers 3 bedrooms and 1.5 bathrooms and is conveniently located in a mature neighbourhood close to amenities. The heart of the home lies in the galley kitchen, offering ample cupboard storage and efficient use of space. Adjacent, you'll find a cozy dinette offering plenty of natural light and a perfect spot to enjoy your favorite morning beverage. Entertain with ease in the spacious living room, ideal for hosting guests and retreat to the inviting family room, where memories are sure to be made. The main floor also offers a convenient 2pc powder room. The second level offers 3 bedrooms, and a 4pc bathroom. The unfinished basement presents an opportunity to make it your ideal space. Step outdoors to your fully fenced backyard, which offers privacy for outdoor entertainment. The driveway offers space to park two vehicles. This home is conveniently located minutes away from HWY 7/8; amenities; shopping; restaurants; parks; Chicopee Ski Hill; Fairview Park Mall; and public transit. (id:8999)
3 Bedroom
2 Bathroom
1295
67 River Road
Plattsville, Ontario
Welcome to this MUST SEE property located at 67 River Rd, Plattsville! Simple, quiet living in this REMODELLED 4-Bedroom, 3 Bath, 3000 square foot single detached family home. This amazing property comes with a LARGE DETACHED garage/workshop with it's own 60A electrical panel, a HEATED above ground POOL with a SEPARATE hot tub both right off the back deck, fully fenced /backyard with a storage shed. There's MANY other upgrades throughout the house such as a NEW reframed roof (2016), NEW furnace (2016), NEW shingles (2016), INDUSTRIAL water softener, HEATED attached double car garage, a 200A electrical panel for the house WITH an additional 100A panel for the addition, and all new COPPER wiring when the house was gutted back to the brick and reframed properly with SPRAY FOAM insulation to reduce home energy costs, and it's wired and ready for a home SPEAKER system. Not to mention all the CHARACTER in this home with the tasteful accent walls, hardwood floors, and the large windows bringing in plenty of natural light throughout the house. Enjoy barbequing outside on the large covered patio where there's lots of backyard space for children and pets to play. Close to schools, restaurants, and the hockey arena, Plattsville has all your essentials with a small town feel. Hurry up and see this home for yourself! Open House April 6/7 1pm-3pm! (id:8999)
4 Bedroom
3 Bathroom
3058
125 Blacklock Street
Cambridge, Ontario
Welcome to my latest listing, 125 Blacklock Dr in the West Wood Village, a brand-new neighborhood in Cambridge. This detached home offers an incredible opportunity to own a stunning 4-bedroom, 3.5-bathroom double garage residence boasting an all-brick exterior with stone and stucco accents. The open-concept main floor is carpet-free and features 9-foot ceilings, flooding the home with natural light through its numerous windows. The spacious main living/dining room seamlessly opens up to the kitchen.The kitchen is a dream come true for those who love to cook, providing ample storage and counter space, along with an island overlooking the breakfast area. Step out from your breakfast area onto your deck, which will be built by the builder, and enjoy views of your spacious backyard and pond.Upstairs, discover a spacious primary bedroom with double doors leading to a 5-piece spa-like ensuite and a walk-in closet. The second bedroom is equally spacious and includes its own private 3-piece ensuite. Two additional bedrooms share a bathroom. The convenience of a laundry room is also located on the second floor. The unfinished basement is ready for your design ideas and features a lookout to your backyard. Don't miss the chance to make this extraordinary West Wood Village property your own. (id:8999)
4 Bedroom
4 Bathroom
2376
68 Winding Way
Brantford, Ontario
Welcome to this charming bungalow tucked away in the sought-after Brier Park area! The home boasts a spacious attached garage for added convenience and storage. Inside, bask in natural light streaming through large bay windows, illuminating the open-concept layout. The modern kitchen, complete with ample storage and a large dining area, is perfect for family meals or entertaining guests. Hardwood floors in the spacious bedrooms add warmth and character to the space, while the main floor bathroom offers ample space. Downstairs, the basement provides extra living space, ideal for a family room or home office, along with a large laundry area and additional bathroom. Situated close to shopping malls, schools, and restaurants, with easy access to highway 403, this home seamlessly blends practicality with a prime location. Plus, it's just steps away from public and Catholic schools, perfect for families. Step into the expansive fenced backyard, offering endless opportunities for outdoor enjoyment and entertaining. Whether hosting gatherings or simply soaking up the sunshine, this area is perfect for all occasions. Don't miss out on owning a home in this desirable neighborhood! Schedule your viewing today and imagine the possibilities this property holds. (id:8999)
3 Bedroom
2 Bathroom
2262.5100
460 Domville St Street
Arthur, Ontario
Welcome to your new 4 bedroom DREAM BRICK BUNGALOW (accessible) with an updated IN-LAW LIVING suite (great MORTGAGE HELPER) complete with modern kitchen, separate entrance, huge recreation room, your own gas fireplace and spacious bedroom and bathroom, in the charming town of Arthur! This gem, boasting numerous features makes it an irresistible choice for any homebuyer to invest in multi generational living and/or wealth investment potential. With its solid brick construction, this home offers a level of sturdiness and reliability that is hard to match along with the incredible steel roof (2020), new windows (2024), new sliding door (2023), new accessible 40 foot front deck and another accessible deck in the back to enjoy the hot tub and serene surroundings. Step inside, and you'll be greeted by a welcoming entryway that opens up to a spacious living room on your left and a beautifully appointed kitchen on your right. The main floor features three generously sized bedrooms, providing ample space for the whole family to spread out and relax. For those cozy evenings indoors, you'll have your pick of two gas fireplaces – one on each floor – to keep you warm and toasty. And let's not forget about convenience. With a large garage at the side of the home and an attached carport with a private separate entry, you'll have plenty of space for parking and easy access to both the basement and the main level. For commuters, it's just a stone's throw away from Guelph and major highways, making it easy to get wherever you need to go. With offers accepted anytime, there's no need to wait – schedule your showing today and make this incredible brick bungalow your forever home! *** HOMEOWNERS have GORGEOUS puppies that are ready for their furever home and first showings booked can get a free puppy. Call Lidia 519.589.3432 for more details and only while puppies last. Picture of puppy in photos. (id:8999)
4 Bedroom
2 Bathroom
1933
122 O J Gaffney Drive Drive
Stratford, Ontario
A brand new all brick, double car garage, detached home in Stratford with upgrades over 23k for sale. Model PORTIA Elevation A, a newly built 3-bedroom 2.5-bathroom 1651 SQF homeBuilt by Ridgeview homes, tastefully decorated and located in a perfect cozy neighbourhood. A must see property for an incredible price. (id:8999)
3 Bedroom
3 Bathroom
1659

