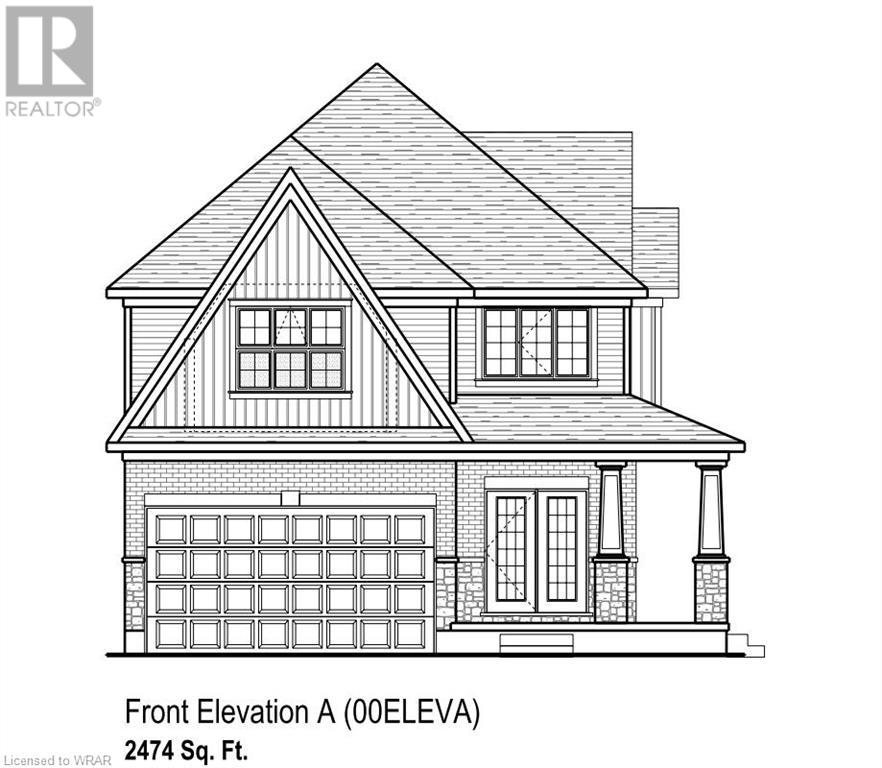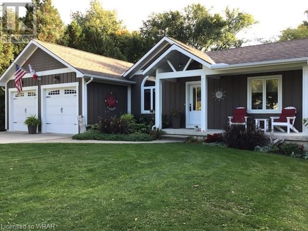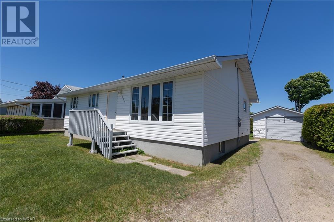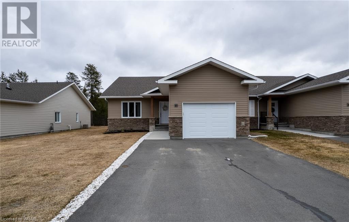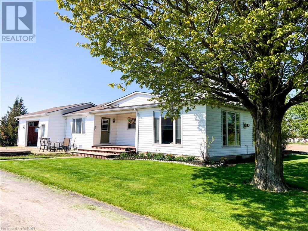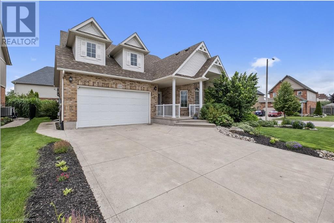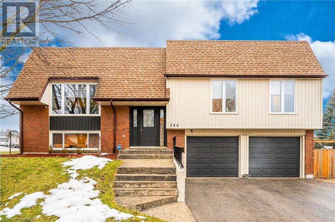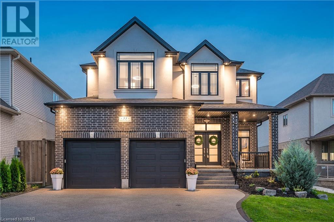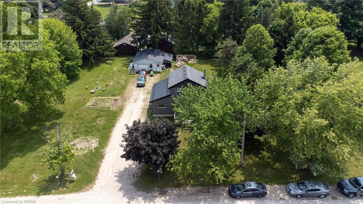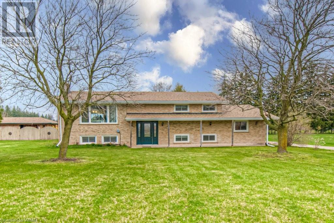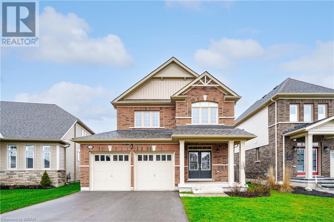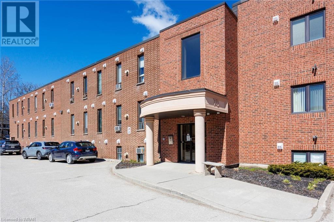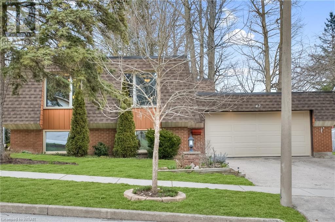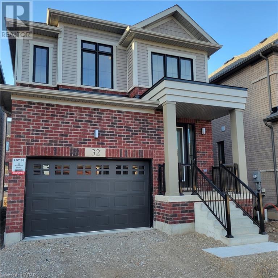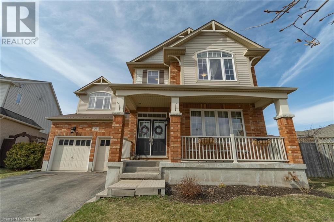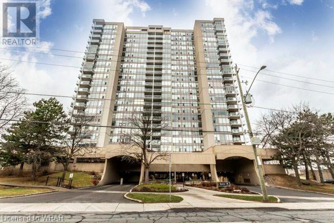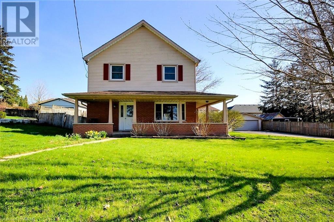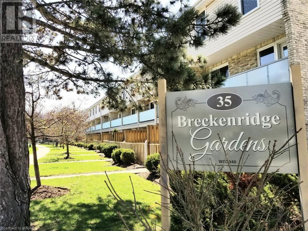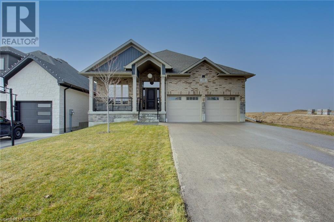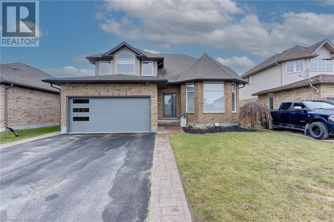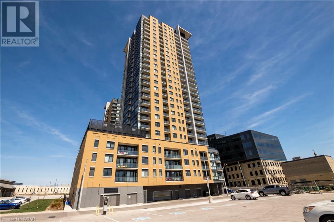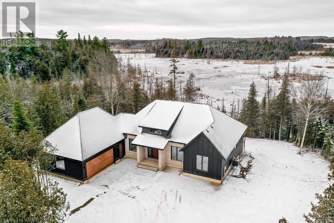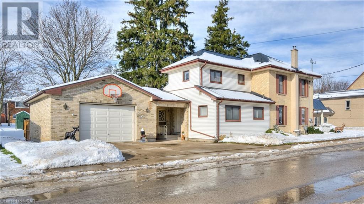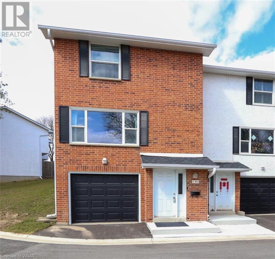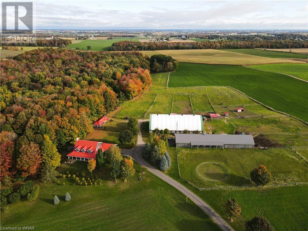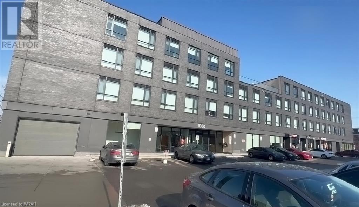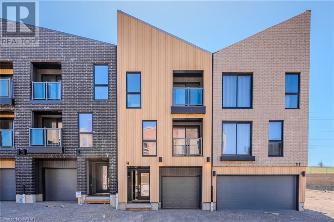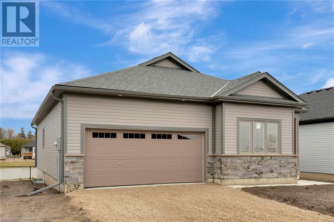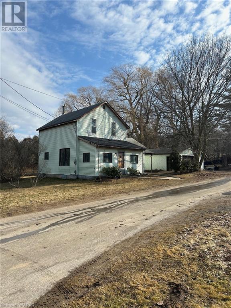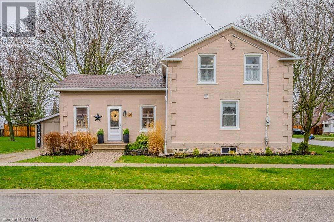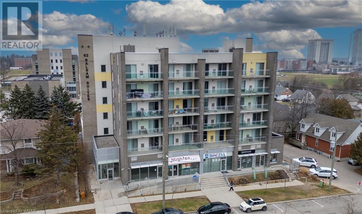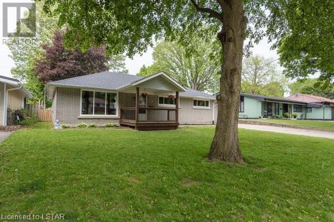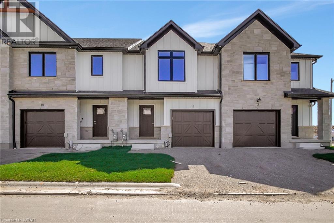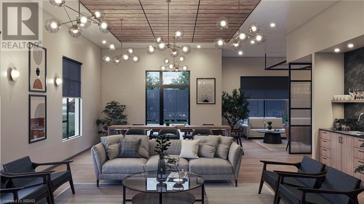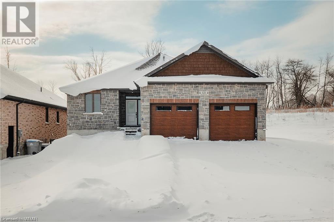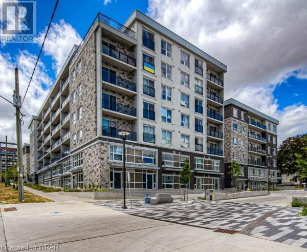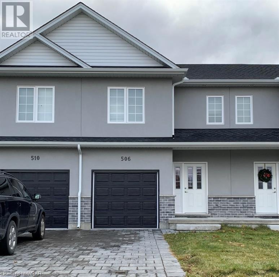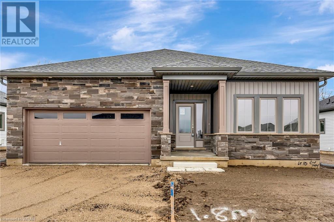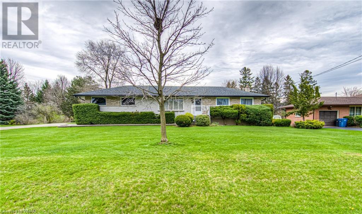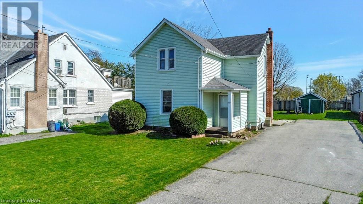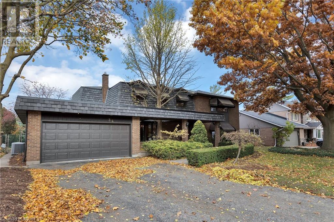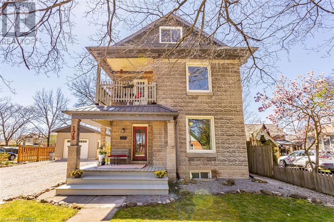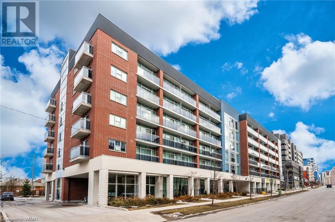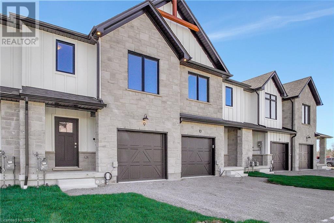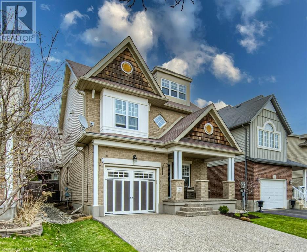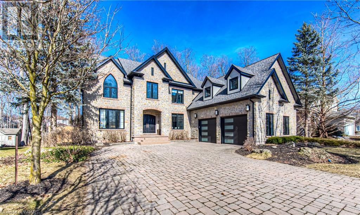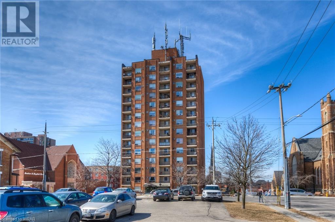66 Stauffer Woods Trail Unit# Lot 0063
Kitchener, Ontario
The Pinehurst A by Activa offers 2,474sf of quality & luxury in this classic design on a large corner lot with a double car garage. Main floor begins with a large foyer, to the side you will find separate office with another door /separate entrance to the office from the front of the house. Conveniently located by the office is the 2pc powder room. On the other side of the hall enter into the open concept great room, dining and a large kitchen. Custom kitchen cabinets with granite counters and a large kitchen Island. Main floor mudroom with access to the garage and optional separate entrance with easy access to the basement. The second floor offers 4 bedrooms, 3 full baths, an upper lounge/family room and upper laundry room. Primary sweet includes an over-sized walk-in closet, a large spa like ensuite with a walk in 5 x 3 shower includes glass enclosure, his and hers double sink vanity, private water closet and a soaker tub. Bedroom 2 includes a private 3pc ensuite & walk-in closet. Main bath includes a tub with tiled tub surround. Great location in Brand New Doon South, Harvest Park Community. Minutes to Hwy 401, express way, shopping, schools, golfing, walking trails and more. Enjoy the benefits and comfort of a NetZero Ready built home. Closing summer of 2025 Images of floor plans only, actual plans may vary. Sales Office at 154 Shaded Creek Dr Kitchener Open Sat/Sun 1-5pm Mon/Tes/We 4-7pm Long Weekend Hours May Vary (id:8999)
4 Bedroom
4 Bathroom
2474
8447 Keith Street
Lambton Shores, Ontario
Welcome to 8447 Keith Street. A remarkable bungalow built by Braun Construction in a vibrant beach community. One of the few drivable beach areas. Meticulously landscaped property. Over 3,200 finished sq feet. 3+1 bedroom, 3 full baths. Home or multi generational ownership opportunity. As you walk in the front door your eyes are drawn up to the soaring cathedral ceilings. The large open concept feels even grander. Large kitchen with lots of prep space. Large living room featuring fireplace and walkout to 2023 new Trex deck. Main floor primary with walkout to deck. Beautiful 5pc ensuite and walk-in closet. 2 other large bedrooms and main bath on the opposite side of the home. Main floor laundry with laundry chute from walk-in closet. Completely finished basement with bedroom, full bath and huge rec room. The workshop if not needed would make a great billiard to bar area. Pride of ownership shows throughout the property. Insulated garage with air lines. Back up sump pump Individual water lines throughout the home Furnace 2023 Full back up generator 2020 Wired garden shed Foundation wrapped with moisture skirt Interior walls and basement ceiling sound insulated for greater enjoyment. Not a drive by. Must see property! (id:8999)
4 Bedroom
3 Bathroom
3324
664 Katherine Street
Espanola, Ontario
Tucked away in a quiet neighbourhood on the outskirts of Espanola you will find 664 Katherine Street. Starting outside you will enjoy the very private yard surrounded by a cedar hedge, patio and detached garage. The main floor of this home boasts a sun-filled eat-in kitchen, a spacious living room, 2 bedrooms (with the option to easily convert back to 3, as shown in the pictures) and full bath. Downstairs you will find a huge family room accented by a natural gas fireplace, 2-piece bath, laundry room, and utility room (furnace 2 yrs new). This home presents many possibilities, call today for more information and to arrange your own viewing. (id:8999)
2 Bedroom
2 Bathroom
1064
84 Yusko Crescent
Espanola, Ontario
There's no place like home! This inviting and spacious semi-detached bungalow is just 3 years new, offering modern style and high-end finishings such as engineered hardwood floors throughout the main level, crown moulding, custom cabinetry and gorgeous, but practical acacia wood kitchen countertops. You'll enjoy relaxing or entertaining in your open plan living room/dining room/kitchen. This home's main floor also features 2 bedrooms (a primary with ensuite and a secondary with a skylight) as well as a laundry room/pantry that's conveniently tucked away off the kitchen. From the kitchen you also have access to your back deck, which is perfect for bird watching or just relaxing with a cool beverage in the sun. The lower level offers 2 more bedrooms, a family room with soaring ceilings and natural light that streams in through the over-sized windows. A third bathroom and utility room with plenty of extra storage space completes the lower level. This beautiful, maintenance-free home is sure to become a hub for family gatherings at over 2,700 sq ft of living area. Located just a stone's throw from shopping, the hospital, restaurants and more, the ease and convenience of everyday living is unmatched. Call for all the details and to book your private viewing! (id:8999)
4 Bedroom
3 Bathroom
2765
86119 Kintail Line
Ashfield-Colborne-Wawanosh, Ontario
Escape to the tranquillity of rural living with this unique property, boasting a host of features that blend functionality with comfort. Set against a backdrop of stunning natural beauty, this residence is the perfect haven for hobbyists and equestrian enthusiasts alike. The main floor plays host to an expansive bedroom granting a peaceful retreat, a large mudroom to keep your outdoor gear organized, and a full bath for utmost convenience. Immerse yourself in the bright atmosphere created by large windows throughout the property, ushering in the beauty of the changing seasons. Features 2 single doors, both fitted with electric openers, the garage has ample space for vehicles and tools, equipped with a 100 amp panel, ideal for tackling projects year-round or storing your equipment. Venture outside to the extensive deck, where breathtaking views set the stage for memorable gatherings or quiet, reflective moments. Worry not about water, as the property includes a brand-new pump in the well, with the water supply recently tested and approved for quality. The 2-storey hobby barn includes 3 horse stalls, a 60 amp panel for all your electrical requirements, crawl space for additional storage, and significant room for hay storage above. Whether you're starting your day with a serene sunrise or winding down to vibrant sunsets, this property offers a lifestyle opportunity that balances the need for privacy with the call of outdoor adventures. Your search for the perfect countryside oasis ends here. New roof on shop and new roof on all lower of house and car garage. (id:8999)
3 Bedroom
2 Bathroom
2277
225 Livingston Boulevard
Baden, Ontario
PERFECT FOR MULTI-GENERATIONAL FAMILIES! With over 4,500 sq ft of living space, this wonderful family home with in-law set-up, is located across the street from the grounds of Historic Castle Kilbride. This unique bungaloft home is detailed with professionally designed landscaping around the entire property, it has an abundance of hardwood floors throughout the interior, high ceilings, and numerous modern updates from this year (2023). Entering the home, you are greeted with a generous front porch and a beautiful front door with double side lites. The main level has 9-foot ceilings throughout and is a brilliant mixture of an open concept layout with a bit of compartmentalization for form and function. The large great room boasts high vaulted ceilings which connect to the second level, pot lights, skylight, a gas fireplace, and the space is open to the dining room and kitchen. The kitchen has plenty of counter space with a raised breakfast bar and a large pantry. The kitchen has been updated with white quartz countertops, stainless steel appliances, lighting, and a Moen faucet. The luxurious main level primary bedroom features a center stone electric fireplace, a large walk-in closet with white custom built-in storage cabinetry, a brand new (2023) white custom ensuite bathroom boasting heated tile floors, double sinks, floor to ceiling tiled walk-in shower with a streamline freestanding soaker bathtub. The main level also features a newly installed powder room and a formal living room. The open concept second level offers a spacious office/den that overlooks the great room and leads to a 3-piece bathroom and two generous sized bedrooms. The open concept lower level was completely renovated in 2023 finished with wide plank premium laminate flooring boasting additional living space that could be used as an in-law suite. The modern kitchenette doubles as a wet bar to support the large family, rec room, fourth bedroom, a 3-piece bathroom, and finished bonus room or gym. (id:8999)
4 Bedroom
4 Bathroom
4556
288 Salisbury Avenue
Cambridge, Ontario
Nestled within the highly coveted West Galt neighborhood, this EXQUISITE RESIDENCE exudes timeless charm amidst a picturesque enclave of homes, set against a backdrop of mature trees. Positioned on a PREMIUM LOT boasting an impressive 101 feet of frontage, this raised bungalow offers a luxurious retreat for discerning homeowners. Approaching the home, guests are greeted by a METICULOUSLY CRAFTED STAMPED CONCRETE WALKWAY leading to an inviting front entrance porch. Stepping into the foyer, one is immediately STRUCK BY THE ELEGANCE OF HARDWOOD IRON-RAILED STAIRS ascending to the main living area, where RICH HARDWOOD FLOORS seamlessly flow into the dining room. EXPANSIVE WINDOWS FRAME enchanting views of the landscaped front yard, inviting the beauty of nature indoors. At the heart of this home lies the GENEROUSLY APPOINTED KITCHEN, a SANCTUARY FOR CULINARY ENTHUSIASTS. Modern and functional, the kitchen features newer appliances, including an over-the-range microwave oven, complemented by a stylish tile backsplash and updated flooring. ABUNDANT OAK CABINETRY AND AMPLE COUNTER SPACE make this kitchen a delight for both cooking and entertaining. A CONVENIENT WALKOUT LEADS TO THE BACKYARD, where a deck and gazebo beckon for outdoor relaxation and entertaining amidst lush greenery. Venture to the lower level, where a SPACIOUS REC ROOM awaits, complete with a corner electric fireplace unit and large windows that flood the space with natural light. A 2-piece bathroom and well-appointed laundry room add to the functionality of this level, catering to the needs of modern living. Residents will delight in the convenience of nearby walking trails and parks, fostering an active lifestyle amidst natural beauty. With shopping amenities just a short distance away, this residence presents a rare opportunity not to be missed. Embrace the epitome of comfort, style, and functionality at 288 Salisbury Avenue – your dream home awaits. (id:8999)
3 Bedroom
3 Bathroom
2120
55 Valleyscape Drive
Kitchener, Ontario
Architected for distinction, as this executive home boasts 4+2 large bedrooms and 4.5 bathrooms, each bedroom with direct access to a bathroom. Exceptional craftsmanship throughout, upon entering you will be immediately captivated by 10-foot ceilings with 8-foot doors throughout. Accentuated by Expansive Windows, High-End Fixtures, Wide Plank Hardwood Flooring, paired with matching Solid Oak Staircase and Adorned with Wrought Iron Spindles are perfect. A striking feature wall with fireplace connects the dining room to the living area, while the gourmet kitchen exudes elegance and functionality. Crafted with meticulous attention to detail, the kitchen boasts internal wood components, soft-close mechanisms, mitred edge granite slabs, and top-tier built-in SS appliances. Walk-in pantry adds to the kitchen's allure. Adjacent to the kitchen, the family room boasts a stunning featured wall with gas fireplace. The main floor also features an office and mudroom. On the second floor you will find 9-foot ceilings and the convenience of a second floor laundry. The grand master bedroom is highlighted by his/her organized walk-in closets, a fireplace feature, and a luxurious 5-piece ensuite complete with a freestanding tub. The bathrooms throughout this home are finished with great taste including; Shower Glass, Vanity’s with Granite/Quartz Counters and Artistic Wall/Floor Tiles. The basement extends the home's functionality, offering a built-in 4K home theatre system with surround sound and electric fireplace. A wet bar rough-in leaves room for potential future projects. Two additional bedrooms and a spacious 3-piece luxury bathroom complete this basement area. Additional features include camera surveillance system with controlled entry, a concrete driveway and patio at the rear, plus much more. Located in a family-friendly neighbourhood with multiple parks, trails, schools, and in close proximity to the 401, this property is a rare opportunity to make it your own. (id:8999)
6 Bedroom
5 Bathroom
4496
3064 Adelaide Street
Fordwich, Ontario
Seize this extraordinary chance to own a piece of Fordwich's rich history! This unique dwelling, formerly the CPR station agent's house, was relocated to its current site and placed on a poured concrete foundation in 1960. Nestled on a generous 1-acre lot, the residence underwent a rejuvenating transformation in 2021, featuring new vinyl windows and siding. Retaining some of the original house's charm, including the side overhang and robust support beams, this property offers a distinctive blend of historical allure and modern updates. Step inside to explore the endless possibilities within its 3+1 bedrooms, mud room, spacious country kitchen, and a partially finished basement. The home is equipped with a wood/oil combination furnace, ensuring efficient and cost-effective heating, complemented by a private drilled well, water softener, and UV filtration system. All appliances, as well as extra firewood, are included for your convenience. A detached 24'x30' garage awaits, ideal for car enthusiasts or those with a passion for collecting toys for big boys. This solidly built home not only presents numerous potentials but also comes with a captivating backstory to share with friends and family. Don't miss out on the chance to be part of Fordwich's narrative by making this property your own! (id:8999)
4 Bedroom
1 Bathroom
1872
1247 Colborne Street W
Brantford, Ontario
1241 Colborne street W is a unique 32 acre property that you will have to experience for yourself. The property hosts 4 bedrooms and 2 full bathrooms, 1 of which has a finished stone design and heated floors. The home has a fully finished basement with a potential in-law suite downstairs with its' own entrance from the 1 car garage. Downstairs also features a living room with a wood firepleace, 2 bedrooms, full bathroom, laundry room and a bar. One of the highlights of the house is the spacious kitchen and living room upstairs which walks out directly to the huge deck hosting a built in hot tub, a view of beautiful green space and the heated salt water pool. The 10 year old pool is fully fenced with a 3 year old cabana patio area with a t.v, built in fridge, a built in BBQ and a change room. The cabana is a wonderful area to enjoy the sunny days watch the game and to entertain your company. It's the perfect space. Of course, there is more! Along the 2185 ft property line that leads to Whitemans Creek, there is a 10x16 chicken coup with a 10x16 run, a long path that leads to the back where there is a pond, and bush. The other half of the property is an owner operators dream with a 867 sq ft office and a 5000 sq ft workshop/storage area for your hobbies or business. The office and workshop is wired with a 100 amp panel, and it's own well and septic separate from the house. The property is zoned to host a single family dwelling and host a variety of uses such as green houses, storage and so much more. (id:8999)
4 Bedroom
2 Bathroom
2277.8300
184 Harpin Way E
Fergus, Ontario
OPEN HOUSE Saturday April 27th 2:30pm-4:30pm. You cant beat the LOCATION of this stunning home at the end of a cul-de-sac close to the trails, new Groves Memorial Hospital, Shops and Schools in popular Storybrook! This immaculately maintained home is located in a quiet, family friendly area and features 3 Bedrooms, 2.5 baths, spacious eat-in kitchen with island, stainless steel appliances and modern cabinetry. Carpet free with high-end vinyl flooring throughout. The large open concept main floor is excellent for entertaining and family living with cozy gas fireplace with sliders leading to the large fully fenced backyard with more space for outdoor living and entertaining on the patio. The primary bedroom offers a luxury 5 PC private ensuite with walk-in-closet. Maximum family convenience with 2nd Floor Laundry! Walking distance to parks, trails & local amenities. Visit the virtual tour and floor plans attached to the listing. (id:8999)
3 Bedroom
3 Bathroom
1979
70 First Street Street Unit# 106
Orangeville, Ontario
Welcome to your expansive 755 SQ FT 1-bed condo nestled between Orangeville's historic downtown and convenient access to Highway 10. This premier unit, the largest in the building, bathes in natural light from multiple windows and impressive ceiling height. Discover the perfect blend of comfort and style with the added convenience of in-suite laundry, Secure entrances to ensure your safety, owned water heating for savings and public transportation at your doorstep makes commuting a breeze. Ideal for those seeking both tranquility and accessibility, this condo is perfectly positioned for easy exploration of local shops and dining. The spacious layout easily accommodates a king-size bed, providing an extra touch of comfort to your urban lifestyle. Don't miss this opportunity to call the heart of Orangeville home. Embrace comfort, convenience, and style in this light-filled haven. (id:8999)
1 Bedroom
1 Bathroom
700
42 Culpepper Drive
Waterloo, Ontario
Welcome to 42 Culpepper Drive, nestled within the esteemed Maple Hills Neighbourhood, where community thrives and each home carries its own unique charm. This prime location offers easy access to an array of amenities, including coffee shops, restaurants, Waterloo Park, Westmount Golf Course, and two prestigious universities, making it a highly sought-after address. Situated on an expansive 60’ x 115’ lot, this Mansard style home epitomizes comfort and elegance. Boasting over 2400 square feet of living space, this four-bedroom residence features a raised bungalow floorplan that bathes in natural light from every angle, accentuating its spacious and airy open-concept layout. Step into the heart of the home – the recently renovated kitchen, a culinary enthusiast's dream equipped with a steam oven (2022). The spacious basement floorplan makes use of every inch of space, featuring high ceilings and a newly renovated bathroom (2022). With ample space for entertaining, the fully fenced backyard, complete with a large patio (29'x 20'), awaits your gatherings with friends and family. Rest assured knowing that this home is equipped with recent upgrades, including a replacement of the flat roof in 2021 a new furnace in 2019, and both a hot water heater and water softener installed in 2023. Additionally, enjoy the convenience of a double car garage, ensuring hassle-free parking. Experience the epitome of modern living and timeless elegance at 42 Culpepper Drive. (id:8999)
4 Bedroom
2 Bathroom
2546
32 Blackburn Street
Cambridge, Ontario
Welcome to 32 Blackburn St, located in Westwood Village, built by Cachet Homes. When entering this brand-new detached home, you will enjoy an open-concept main floor with 9-foot ceilings that offer plenty of natural light. The kitchen has granite countertops, a large island with built-in double sink and upgraded piping for a gas stove and water pipe to the fridge. The living room/dining room has natural engineered hardwood flooring, a gas fireplace, and a 7-foot Sliding door to the backyard. On the upper level, double doors will lead you into the primary bedroom with a large walk-in closet, a primary ensuite bathroom with a double vanity and an over sized glass shower. The laundry room is on the upper level for your convenience. The main bathroom has double sinks and a soaker tub, and two more bedrooms complete this level. Area influences include walking trails, a community pond, and parks, just minutes from Conestoga College and Highway 401. Garage door is to be painted. In the basement upgraded rough in for 3pc bathroom, Conduit from basement to the attic, gas line increased to 1 1/4 inch, rough in for a sink to add optional wet bar, and surge protector at the electrical panel. (id:8999)
3 Bedroom
3 Bathroom
1688
20 Lands Court
Cambridge, Ontario
Absolutely Stunning Property Suitable For a Large Family Located On A Cul- De-Sac In One Of the Most Sought After Millpond Subdivision Surrounded By The Greenspace. RARE 50' HUGE POOL SIZED PIE SHAPED LOT. Fully Finished & Beautifully Upgraded Northridge Model With 3080 Sq Ft + Another 1300 Sq Ft Fully Finished Basement. Over 4300 Sq Ft Of Living Space. Inviting Front Porch / A Double Door Entrance That Brings You to The Open Foyer Featuring a Beautiful Chandelier. 9 Ceilings on The MF. A Formal Large Living Rm. 5th Bedroom/Den/ Office & a Powder Rm. A Modern Huge Full Size Dining Rm / A Blue Accent Wall With Opening To a Super Large Family Room / Another Lovely Modern Accent Wall & Gas Fireplace. Open To The Large Dinette & a Dream Fully Refurbished Dream Kitchen / Subway Tile Backsplash, Quartz Counter Tops, Breakfast Bar, Lower Valance / Undercounter Lights. Huge Wall To Wall Pantry, Gas Stove & A Walk In Pantry. Door to the Garage. Pot Lights Galore. 8' Wide Upgraded French Doors Leads You To Huge Pie Shaped Backyard. Hardwood Staircase / Wrought Iron Pickets. 2nd Floor / The Small Library Setup. 4 Very Generous Size Bedrooms, Two / Vaulted Ceilings & Huge Windows. Computer Nook. 2nd floor Laundry /Built In Uppers. Huge Primary Bedroom / window Seat. Full Sized His & Hers Walk In Closets. Ensuite With Double Sink, 6' tub & a Separate Shower/Glass Door. Another Full Washroom / Double Sinks. Fully Fin Open Concept Basement With Living Area , Rec room & Gym Setup + Another Full 3 Pce WR/ Granite Countertops. Pot Lights + a Large Storage Area. 200 Amp Hydro. All 5 Appliances Replaced Within Last 3 Yrs. Brand New Furnace (2024). Parking For 4 Full Sized Cars on driveway + 2 In The Garage. 90% Of The Light Fixtures Upgraded. EV Connection in Garage. Surrounded By All Larger Homes. Close To All The Conveniences Like Parks, Schools, Transit, Recreation Facilities, Highway 401 + The Quaint Hespeler Downtown On The River. 25 MINS AWAY FROM MILTON,45 FROM MISSISSAUGA. (id:8999)
5 Bedroom
4 Bathroom
4380
75 Queen Street N Unit# 1402
Hamilton, Ontario
Welcome to 75 Queen Street North Unit 1402! This inviting 2-bedroom, 1-bathroom condo apartment exudes modern elegance and comfort. Step into the heart of the home, boasting a stunning kitchen adorned with quartz counters, stainless steel appliances, and a natural stone backsplash, perfect for culinary enthusiasts and entertainers alike. The open-concept design seamlessly connects the kitchen to the living area, ideal for gatherings or quiet evenings in. The bathroom features refined modern touches, including a sliding glass shower door and a vanity with granite counter. Bamboo floors throughout lend both style and durability. Plenty of amenities including a pool and rooftop terrace with panoramic views of the bay and escarpment, providing a serene backdrop to your daily living. Don't miss out on the opportunity to make this exquisite condo your own! (id:8999)
2 Bedroom
1 Bathroom
1053
324082 Mount Elgin Road
Mount Elgin, Ontario
As You Step Inside You Will Feel The Warmth In This Comfortable Home On One Of The Best Lots In The Neighbourhood. Enjoy The Nicely Upgraded Kitchen, Neutral Tone Countertops, Double Sink, Breakfast Nook, Raised Built-in Oven, Built-in Micro-Wave, Patio Doors Allowing The Sunshine In. Making Cooking Fun Again. The Perfect Open-Concept Dining Area (with it's own patio doors), Living Room, Main-Floor Family Room And Extra Space. Perfect For An Office Or A Piano. Three Generous Bedrooms Upstairs With 4 Piece Bathroom. The Master Bedroom Is Huge. It Will Fit All Your Bedroom Furniture. Off The Living Room, You Can Walk Out Onto The Wrap Around Porch. Off The Kitchen There are Another Set of Sliders, You Have Your Own Extensive Deck, Generous Storage, Completely Fenced yard for Family fun. For The Hobbyist, Backyard Mechanic, There Is A Large Two-Car Garage With Hydro. Or Feel Free To Park Your Vehicle Inside With Windows To Scrape In The Winter. Tones Of Parking For All Your Toys Or Family And Friends To Pop By. This Home's Location Is Perfect. A Short Walk/DriveTo The Library, Store, Nearby Parks, River Trails, And WalkingTrails Offer Endless Opportunities For Outdoor Adventures. 8 Minutes To The 401. Easy Commuting. Packed Full Of Friendliness, Kindness And Charm. Perfect Home For Good Family Fun Times. Enjoy. (id:8999)
3 Bedroom
2 Bathroom
1978
35 Breckenridge Drive Unit# 72
Kitchener, Ontario
Condo Townhouse in desirable family oriented Stanley Park. Carpet Free. Newer updated Eat-in Kitchen with Electric Fireplace and Pantry for additional storage for all your gadgets. Nice and Cozy Home with Private Patio for BBQ. Perfect for investment or move in by the owner. Well managed condo. All Windows and Doors had been replaced recently. Low condo fee included Water and 2 parking spots. Conservation Area and Parks with Trails along the Grand river nearby. Conveniently located to all amenities: Basics plaza, Stanley Park plaza. Community Centre, Library and Lyle Hallman Pool within walking distance. Easy access to the hi-way. (id:8999)
2 Bedroom
1 Bathroom
900
138 Ridgeview Drive
Drayton, Ontario
Nestled in the sought-after Drayton Ridge subdivision, 138 Ridgeview Dr epitomizes contemporary luxury and meticulous design in a recently constructed home. This custom-built residence, a mere few years old, seamlessly combines comfort and sophistication, showcasing modern living with 1880 square feet on the main floor and an additional 1605 square feet in the finished basement. The house is thoughtfully designed for potential in-law living. Experience convenience and refinement with two main floor bedrooms featuring walk-in closets and ensuites, accompanied by a versatile office or den. The main living area is open to the central kitchen, formal dining space, and a casual breakfast nook to the side. A main floor laundry and mudroom entry are conveniently located off the garage and lead to a tucked-away powder room. The lower level boasts two bedrooms, one with ensuite privileges, a spacious recreation area, and the groundwork for a kitchen, providing adaptability to various lifestyles. Outside, a 250 sqft covered composite deck, fencing, and lovely garden beds enhance the home's appeal. Designed with accessibility in mind, the residence features 7/11 stair rise, 36 doors and hallways, along with pocket doors for ease of movement. Enjoy finer touches like floating vanities, custom window coverings, and meticulously curated features that elevate the living experience. Upgrades, such as in-floor heating, heightened insulation, vaulted ceilings, a multi-zone surround sound system, and two gas fireplaces, quartz countertops, and a two-stage furnace, not to mention the gorgeous fixtures throughout, add to the special features of this home. The remaining Tarion warranty provides peace of mind for years to come. Seize the opportunity to own this contemporary bungalow that seamlessly combines luxury, functionality, and future-ready design. (id:8999)
4 Bedroom
4 Bathroom
3485
128 Schmidt Drive
Arthur, Ontario
Embrace of small-town living with this exquisitely renovated home nestled in the heart of a charming rural community. A testament to modern comfort and style, the newly renovated home welcomes you with an airy open-concept design, seamlessly blending the warmth of family living with the elegance of modern finishes.Step inside to discover a haven of contemporary luxury boasting an array of upgrades including new light fixtures, chic window coverings, and sleek exterior doors. Quartz counters, modern appliances, all new floor coverings and so much more. Entertain with ease in any season – from intimate gatherings in the inviting family room to lively soirées at the formal dining room or on the expansive composite deck, where memories are made beneath starlit skies. Ascend to find 4 spacious bedrooms on the second floor, including a fully updated primary bedroom with ensuite and walk-in closet. The basement offers a finished rec room, 5th bedroom, and full bathroom with in-floor heating.Outside, the sprawling pool sized lot and fully fenced backyard beckons with ample space for children to frolic and play, offering the promise of endless summer adventures. Whether you seek a retreat from the hustle and bustle or a place to cultivate cherished memories with loved ones, this idyllic sanctuary promises the perfect blend of modern convenience and small-town charm. Welcome home to a life of tranquility and endless possibility. (id:8999)
5 Bedroom
4 Bathroom
3232
104 Garment Street Unit# 1507
Kitchener, Ontario
Welcome to this lovely condo on the 15th floor of a modern building. Step inside to find a peaceful retreat with amazing city views. The living area is bright and airy with tall windows and a balcony for enjoying the scenery. The kitchen has sleek cabinets and stainless steel appliances. The main bedroom is spacious with big windows and a walk-in closet. The condo has modern design touches like 7-inch baseboards and no carpet. There's plenty of storage, a coat closet, and laundry facilities. You'll also get a parking spot in the underground garage. Residents can enjoy a rooftop terrace with BBQs, a gym, movie theatre, and co-working space. It's close to Kitchener's tech area, public transit, Victoria Park, and the Via rail station. Downtown Kitchener's restaurants, shops, and nightlife are nearby. Cyclists will love the bike lanes, and the Kitchener Market is just a short ride away. Plus, it's convenient to schools, universities, hospitals, and highways. (id:8999)
1 Bedroom
1 Bathroom
699
160 Louise Creek Crescent
Elmwood, Ontario
Nestled on over 2.5 acres in the Forest Creek Estate Community, with 179 feet of water frontage, this newly built (and move-in ready) custom bungalow is the perfect blend of modern luxury and nature. This gorgeous home has panoramic views of Boyd Lake and a gorgeous sunset seen by almost every room in the house. Upon entering this home, you will be greeted by a spacious and thoughtfully designed interior space, equipped with dreamy main floor laundry room with LG Washer/Dryer right off the mudroom, a walk-in pantry off the kitchen and large windows in every room of the house. The Chef's Kitchen is perfect for hosting, equipped with a Fisher & Paykel fridge, gas range and double drawer dishwasher and ample cabinet and counter space. The home has 5 well-sized bedrooms (3 on the main floor and 2 in the basement). The primary bedroom stands out as a real serene retreat, featuring an ensuite bathroom with a luxurious soaker tub and a stunning modern shower. To add, you will find a private walkout deck. It is truly a personal oasis to unwind at night, or enjoy a quiet morning with your coffee or tea and a good book. A key highlight of this home its its walkout basement. While half of this basement is beautifully finished, it is a versatile space you can adapt to your needs - whether that means turning into a recreation area, a home theatre and gym, or a multi-generational in-law suite. With direct access to the expansive backyard, concrete patio and a custom-built outdoor propane fireplace overlooking the lake and trees, this area invites you to step outside into the beauty of the outdoors. Though the walkout basement is a highlight, the true heart of this home lies in its large-oversized walkout deck. Whether you're sipping your morning coffee amidst the trees and view of Boyd Lake, or hosting a barbeque with friends and family as the sun sets. This home is a true retreat and escape from the everyday hustle of life. Schedule your private showing today! (id:8999)
5 Bedroom
3 Bathroom
3329
38 John Street W
Wingham, Ontario
Welcome to this large, clean 2 storey home in Wingham! This 5 bedroom home has been very well maintained with all of the major stuff already taken care of. Just move in and enjoy. Very nice curb appeal including a beautiful covered porch and diamond steel roof! As you enter the home through the front door you can immediately notice that this home has been well looked after. The main floor consists of a large country style kitchen with lots of storage and space. The dining room and living room give you tons of space and allow you to lay it out however works best for your family. The main floor also includes a large, private bedroom suite with separate entry that could easily be used as a granny suite. Main floor laundry for added convenience. The second floor boasts a large primary bedroom, 3 additional good sized bedrooms and a 4 piece bathroom. That's not all! This fenced in property includes a detached garage for winter parking or storage for all of your toys. If you are looking for a reasonably priced home with lots of space and move in ready, book your private showing today. (id:8999)
5 Bedroom
2 Bathroom
2264
411 Keats Way Unit# 1
Waterloo, Ontario
Clean 3 bedroom, 2 washroom end unit townhouse with garage and private backyard backing onto treed parkette and nestled in desirable Waterloo area. Excellent opportunity for first time or investor buyers, as well as students, with convenient 15 minute walk to University of Waterloo or bus ride to University of Waterloo & Wilfrid Laurier University, as well as shopping, plaza, grocery stores and much more. (id:8999)
3 Bedroom
2 Bathroom
1300
3855 Hessen Strasse
Wellesley, Ontario
Close your eyes and picture you and your family horseback riding on your very own 97 acre dream property located minutes from Waterloo, just outside the quaint village of St. Clements. Gaze at your stunning solid pine 3 bedroom 3 bathroom log home as you drive on the long winding driveway leading to a pristine 10 stall barn (currently made to 8), private riding arena and ample opportunity for outdoor boarding. The property features approximately 45 acres of open farmland with an additional 50 acres of forest comprised of mostly maple trees complete with beautiful walking or horseback riding trails. As soon as you step inside the home you immediately take notice of the gorgeous open concept living area boasting 25 ft ceilings and a floor to ceiling fireplace finished with stones from the original property. The bright and spacious eat in kitchen has been recently updated complete with stainless steel appliances and leathered granite countertops. Other features include a large main level primary bedroom complete with built-in storage, a large walk-in closet and a gorgeous 4-piece ensuite bathroom as well as a lower level in-law apartment with separate entrance and a geothermal heating and cooling system. Don’t miss the chance to make this absolutely stunning property your own! (id:8999)
4 Bedroom
4 Bathroom
2906
1800 Simcoe Street N Unit# 210
Oshawa, Ontario
Investment Opportunity! Cozy Bachelor Unit Next to Durham College & Ontario Tech University Unlock the potential of this prime investment opportunity! Welcome to your new home – a charming bachelor unit strategically located right next to Durham College and Ontario Tech University, making it an ideal residence for students and professionals. Prime Location: Steps away from educational institutions Conveniently close to Costco and various stores for easy shopping Building Amenities: On-site gym for your fitness needs Relaxing lounge area Rooftop BBQ space for social gatherings Fully Furnished: Move-in ready! This unit comes with all the essentials you need: 2 dining chairs Comfortable couch Coffee table TV with bracket for easy viewing Cozy bed with mattress protector Functional desk and chair for work or study Well-equipped kitchen with a fridge, two-burner electric range stove, washer, dryer, dishwasher, and microwave. Investment Potential: This property not only offers a comfortable living space but also presents a great investment opportunity. With its strategic location and the growing demand for housing in this area, this unit is poised for both immediate and long-term returns. Don't miss the chance to secure a home that combines comfort and investment potential. Contact us now to schedule a viewing. (id:8999)
1 Bathroom
333
9 Urbane Boulevard Unit# J077
Kitchener, Ontario
READY TO VIEW IN PERSON!!! 2 YEARS FREE CONDO FEE!! PUSH YOUR OCCUPANCY TILL JULY 30, 2024! The BERKLEE, ENERGY STAR BUILT BY ACTIVA Townhouse with SINGLE GARAGE, 3 bedrooms, 2.5 baths, Open Concept Kitchen & Great Room with access to 11'3 x 8'8 deck. OFFICE on main floor, that could be used as a 4rd bedroom with private Rear Patio. OVER $11,000 IN FREE UPGRADES included. Some of the features include: quartz counter tops in the kitchen, 5 APPLIANCES, Laminate flooring throughout the second floor, Ceramic tile in bathrooms and foyer, 1GB internet with Rogers in a condo fee and so much more. Perfect location close to Hwy 8, the Sunrise Centre and Boardwalk. With many walking trails this new neighborhood will have a perfect balance of suburban life nestled with mature forest. Visit https://activa.ca/community/trussler-west-kitchener/ for more details and give us a call to discuss all the options and First Time Home Buyers deposit program. (id:8999)
3 Bedroom
3 Bathroom
1894
126 Saunders Street
Atwood, Ontario
Welcome to 126 Saunders Street, a brand new luxury single detached home brought to you by Reid’s Heritage homes and nestled within the new Atwood Station Community! Step inside and be greeted by soaring 9’ ceilings that create an immediate sense of space and elegance. The tastefully chosen engineered hardwood floors seamlessly flow throughout the foyer, great room, kitchen, and dining areas, adding an element of warmth and luxury to the home. The bright open concept layout enhances the natural light, making the home feel even more spacious and inviting. This Baker model design lends itself perfectly to both entertaining and everyday living, allowing for seamless transitions between rooms. Featuring two spacious bedrooms, this home offers a comfortable retreat for all. The primary bedroom boasts its own ensuite bathroom, complete with a modern walk-in glass shower, providing both convenience and a touch of luxury. With a generous 1395 square feet of living space, this home offers the perfect blend of functionality and style. Don't miss the opportunity to make this brand new luxury home in the Atwood Station Community your dream home. Contact us today to schedule a viewing and experience the epitome of modern living! (id:8999)
2 Bedroom
2 Bathroom
1395
452 River Road
Cambridge, Ontario
Many opportunities for a creative buyer - .68 ac with 223 ' frontage on scenic River Rd with existing circa 1870 home, detached garage + barn (not heritage designated). Investigate opportunity for severance into two 100 feet + lots. Renovate or demolish exsisting home and build new. Drilled well in place, septic needs replacement. This lot does not have city water or sewer. Value is in the land, this is an excellent Hespeler location close to Hwy 401 for commuters, close to all amenities. (id:8999)
3 Bedroom
1 Bathroom
1518
37 Mill Street W
Plattsville, Ontario
Captivating, 1 ½ storey brick residence exuding charm and character, impeccably maintained with many recent updates. Boasting three bedrooms, full 4-piece bath and the potential to craft a secondary living area in the current primary bedroom, this home offers versatility and comfort. Situated on a generously sized lot within a serene community proximate to local schooling, library and plenty of nature. Elevated by recent enhancements, the property showcases new paint (2024), roof (2023), windows, window coverings, kitchen appliances, enhanced insulation, updated wiring, reinvigorated drywall, modernized plumbing and carport completely closed in, easy potential to add garage door for attached garage. The heart of the home reveals a stunning custom oak kitchen complete with an island contribute to its allure. Beyond the interiors, meticulous landscaping graces the spacious corner lot, enhancing the exterior appeal. This property stands as an ideal starter home, presenting move-in readiness and an unparalleled sense of pride. With effortless access to KW, Woodstock, and Cambridge, enjoy a convenient commute while relishing the tranquility of this inviting abode. (id:8999)
3 Bedroom
1 Bathroom
2257
30 Queensland Road Unit# 522
Stratford, Ontario
Experience contemporary condominium living near the heart of Stratford at Unit 522, 30 Queensland Rd. This pristine 2-bedroom residence offers 1054 square feet of inviting living space, complemented by a suite of desirable features and amenities to enrich your lifestyle. Step into this luminous condo to find an open-concept design optimizing both space and practicality. The living area is ideal for unwinding or entertaining, seamlessly connected to the balcony for enjoying neighborhood vistas. The modern kitchen is a chef's haven, boasting sleek cabinetry, stainless steel appliances, and a convenient double sink. Retreat to the serene primary bedroom, complete with ample space and a 3-piece ensuite bathroom. The secondary bedroom offers generous storage and expansive windows. Enjoy access to various building amenities, including secure bike storage, a fitness center, and a party room for social gatherings. Nature enthusiasts will delight in the nearby dog park and trails, perfect for leisurely strolls or energetic walks with furry companions. Nestled in a vibrant locale, this condo provides effortless access to shopping, dining, and entertainment. Whether exploring local attractions or commuting to work, everything you need is mere minutes away. Don't let this opportunity pass to experience the epitome of modern condo living. Schedule a showing today and make Unit 522 at 30 Queensland Rd your new Stratford abode. ***Renderings for illustrative purposes only*** (id:8999)
2 Bedroom
2 Bathroom
1054
62 Balsam Street Unit# H201
Waterloo, Ontario
WELCOME TO YOUR NEW HOME! Located just steps away from both WLU and U of W this unit has a prime location. This Sage III Hickory Suites Building has the one of the best locations in the complex. It has 1 bedroom with a den that could easily be transformed to a 2nd bedroom. 2 full bathrooms as well make this an ideal home for a young couple, students heading to University, or as your next investment property. The upgraded Kitchen includes granite counters, a built-in dishwasher and microwave, and beautiful subway tile backsplash and breakfast bar. The west-facing windows allow for a ton of afternoon sun! Enjoy the covered balcony for sitting out and enjoying a few rays. Quality flooring throughout. And to top it off this unit includes 1 parking spot! Book your private showing today! (id:8999)
2 Bedroom
2 Bathroom
897
54 York Street
Aylmer, Ontario
Gorgeous, move in ready 3 bedroom bungalow located in a wonderful neighbourhood close to amenities, schools & parks. This single level home offers a fully renovated kitchen with lots of storage, new appliances as well as an island. The large and bright living room leads to the dining area and then through to the bright and large 4 season sunroom. The bathroom has also been recently updated with new backsplash, flooring, sink, faucets, lighting, bath fitter tub etc. Three good sized bedrooms with fresh paint and updated lighting. Out in the large (65' x 132'), fully fenced backyard is a new concrete walkway, large shed with hydro, a firepit as well as a 6 person Beachcomber Hot Tub (2022). The home also offers a one car garage and a double wide driveway with lots of parking. Additional updates include: freshly painted throughout, new custom window coverings from Blinds to Go, 6 appliances (2022), newer flooring throughout, furnace & A/C in 2018, roof in 2016. (id:8999)
3 Bedroom
1 Bathroom
1400
40 Bastien Street Unit# 11
Cambridge, Ontario
CHARMING FAMILY TOWNHOME IN EAST GALT! Welcome to 11-40 Bastien St, a brand new family townhome offering contemporary elegance and convenience in a vibrant neighborhood. This townhouse boasts a generous floor plan designed for comfort and functionality. With abundant natural light and airy interiors, every corner exudes a welcoming ambiance.The heart of the home awaits in the sleek and stylish kitchen, boasting contemporary cabinetry, stainless steel appliances, tile backsplash, and plenty of quartz counter space for meal preparation. Relax and unwind in the open concept living and dining rooms, perfect for lounging with family or entertaining guests and featuring a fireplace. Retreat up the oak stairs to the serene bedrooms, each offering ample closet space and large windows that fill the rooms with natural light. The master suite features a walk in closet and a 4 piece ensuite bathroom, providing the perfect place to unwind after a long day. Situated in a family-friendly neighborhood, this home is conveniently located close to schools, parks, shopping, and dining options. Enjoy easy access to major highways for commuting to work or exploring the surrounding area. Don't miss your chance to make this charming family home your own. Schedule a showing today and experience the warmth and comfort that 11-40 Bastien St has to offer. (id:8999)
3 Bedroom
3 Bathroom
1535
30 Queensland Road Unit# 309
Stratford, Ontario
MODERN CONDO LIVING IN STRATFORD! Welcome to Unit 309 at 30 Queensland Rd, a stylish and contemporary condominium located near the heart of Stratford, Ontario. This immaculate 1-bedroom unit offers 748 square feet of comfortable living space, along with a range of desirable features and amenities to enhance your lifestyle. Step inside this bright and airy condo to discover an open-concept layout that maximizes space and functionality. The living area is perfect for relaxing or entertaining, with easy access to the balcony where you can enjoy views of the surrounding neighborhood. The modern kitchen is a chef's dream, featuring sleek cabinetry, stainless steel appliances, and a convenient double sink. Retreat to the tranquil bedroom, which offers plenty of space and includes a large window to let in natural light. Unwind at the end of the day and recharge for tomorrow's adventures. Enjoy access to a range of amenities within the building, including secure bike storage, an exercise room to keep fit, and a party room for hosting gatherings with friends and neighbors. Nature lovers will appreciate the proximity to a nearby dog park and trails, perfect for leisurely strolls or energetic walks with furry companions. Situated in a vibrant neighborhood, this condo offers easy access to shopping, dining, entertainment, and other amenities. Whether you're exploring the local attractions or commuting to work, everything you need is just minutes away. Don't miss out on the opportunity to experience modern condo living at its finest. Schedule a showing today and make Unit 309 at 30 Queensland Rd your new home in Stratford. **Renderings for demonstration purposes only** (id:8999)
1 Bedroom
1 Bathroom
748
121 Pugh Street
Milverton, Ontario
Located in Milverton, this exceptional bungalow property features 2 spacious bedrooms and 2 bathrooms, it offers approximately 1,690 sq ft of living space for your family. Experience the luxury of the primary bedroom, featuring an en-suite bathroom, a walk-in closet, and a private walk-out to the backyard. The second bedroom offers a cheater en-suite and a large double-door closet. Step into the main living space, where you’ll find vaulted ceilings, a cozy fireplace, and an upscale kitchen perfect for your day-to-day life and hosting family and friends. Abundant windows and a walkout provide stunning views of the surrounding trees and farm fields, bringing nature indoors. Convenience is at hand with a designated laundry/mudroom off the garage. The basement has been carefully planned, featuring a rough-in for a 3-piece bathroom and wet bar, direct access from the garage, and a cold cellar. Should you choose to finish the basement, you can add additional living space, 2 bedrooms, and a full bathroom. The possibilities don't end there—option to convert to duplex provides the potential for additional rental income for your family. Cedar Rose Homes Inc. brings over 30 years of experience to this remarkable home, evident in their commitment to exceptional customer service and thoughtful design. Enjoy high-quality finishes as standard, eliminating the need for costly upgrades. From fair deposit structures to tall ceilings and oversized windows in the basement, every detail has been carefully considered. Make this extraordinary home your own and experience the renowned craftsmanship and attention to detail that Cedar Rose Homes Inc. is known for. Embrace the opportunity to call this exceptional property yours, and start creating cherished memories in a home designed to exceed your expectations. (id:8999)
2 Bedroom
2 Bathroom
1690
275 Larch Street Unit# B404
Waterloo, Ontario
Brand New - Never Lived In - Luxe Suite! Welcome to Unit B404 at 275 Larch Street, Waterloo, within the vibrant community known as The Block and - located right across the street from WLU's Lazaridis Business Building. Ask about Developer incentives! This prime location offers unparalleled convenience, establishing itself as the ultimate Live-Work-Play-Learn space address in Waterloo. Step into luxury with this efficiently designed one-bedroom plus den suite, boasting premier finishes and modern conveniences. Note plank laminate wood flooring, ceramic tile in the bathroom, and five piece appliance package including an in-suite laundry.. Oversized windows illuminate the space, complemented by knockdown texture ceilings and granite countertops in both the kitchen and bath. Balcony access from bedroom. The intelligently crafted floor plan showcases an open concept kitchen-living room, providing a seamless flow throughout. The den, with its ample size and window, offers versatility and additional functionality. Developer bonus - all furniture seen is included. As part of this well-appointed Smart community, residents gain access to a robust offering of common amenities: a games room, theatre room, common rooms, business center, gym/yoga room, bicycle storage, and a top-floor terrace scattered throughout the development. The building itself is equipped with water softeners, upgraded elevators, ceramic flooring, high-efficiency lighting, and advanced buzz board/intercom access control and security cameras. Condo fees cover insurance, common amenity utilities, water, cleaning, landscaping/snow removal, private garbage collection, and maintenance, ensuring a worry-free living experience. This community caters to inspired tech professionals, university employees, students seeking a luxurious lifestyle within a hub of modern amenities, or entry-level investors in search of a high-quality turnkey opportunity. Embrace the essence of contemporary living at The Block. (id:8999)
1 Bedroom
1 Bathroom
491
506 S Lampman Place S
Woodstock, Ontario
Location, Location Location, Gorgeous newer luxury freehold townhouse situated in a peaceful location overlooking a golf course. The main floor features a bright and open-concept design, with no carpeting throughout. The designer kitchen is bright white and includes a breakfast bar that opens up to the living room and dining area. There is also a walkout from the dining area to the upper deck, providing a great space for barbecuing. Where you will see the view of the golf course directly behind you. Moving upstairs, you will find three spacious bedrooms, including a primary suite with a 3-piece bathroom and a walk-in closet. There is an additional 4-piece bathroom on the upper level, as well as a laundry area for convenience. The townhome also offers an unfinished walkout basement, which can be utilized for extra storage or finished in the future as a recreational room or office space. The basement is a walk out backing onto the ravine. In terms of location, walking distance to Big box stores & restaurants, hotel and suites, minutes to the 401 & Woodstock general hospital, schools, etc. It is also only an 8-minute drive to the Toyota Plant, making it an attractive option for those working there. Overall, this townhome is an excellent choice for first-time homebuyers or investors looking for a modern property in a desirable location.Don’t miss your opportunity for your clients to secure this unique townhome, book your private showing today. (id:8999)
3 Bedroom
3 Bathroom
1300
144 Ellen Street
Atwood, Ontario
Welcome to 144 Ellen St, nestled in the vibrant Atwood Station Community! The Arthur model offers an ideal layout for both entertaining and everyday living, ensuring smooth transitions between spaces. Upon entering, you'll be greeted by soaring 9’ ceilings that impart a sense of openness and sophistication. Engineered hardwood floors flow seamlessly throughout the foyer, great room, kitchen, and dining areas, imbuing the home with warmth and refinement. The bright, open-concept design amplifies natural light, enhancing the spacious and welcoming atmosphere. With three ample bedrooms, including a primary suite with its own ensuite featuring a modern walk-in glass shower, this home provides a cozy retreat for both residents and guests. Boasting 1602 square feet of living space, this residence strikes the perfect balance between functionality and elegance. Step outside onto the covered deck off the kitchen, offering an ideal spot to savor your morning coffee or unwind at day's end. Don't let the chance slip by to make this brand-new luxury home built by Reid's Heritage Homes your own. Contact us today to schedule a viewing and discover the epitome of contemporary living! (id:8999)
3 Bedroom
2 Bathroom
1602
36 Ridgeway Avenue
Guelph, Ontario
A rare and exciting opportunity presents itself at 36 Ridgeway Ave! A half-acre property in the south end with an elegant brick bungalow offers a fantastic canvas for someone with a contemporary vision. With recent zoning changes, the possibilities for this property seem endless, making it a true gem for the right buyer. The home itself boasts desirable features such as three bedrooms, two bathrooms, a main floor family room with a fireplace, an impressively large garage, and even a finished basement with a rec room. These features provide a solid foundation for customization and enhancement according to the new owner's preferences. With its spacious lot and existing amenities, this property offers the chance to create a truly unique and modern living space. Whether you're looking to renovate, expand, or simply put your own personal touch on the existing structure, this property promises boundless potential for realizing your vision. (id:8999)
3 Bedroom
2 Bathroom
1268
103 Elliott Street
Cambridge, Ontario
Attention investors or Buyers looking for a mortgage helper. This well located legal non-conforming duplex sits on a generous 57' x 160' lot backing onto city parkland. This ideal East Galt location provides easy access to transit, great proximity to parkland, schools, the Historic Downtown core and the Gas Light district. Make this your home and reap the benefits of an income stream or consider co-ownership. Set your own rents and choose your own tenants .The lot size provides lots of opportunity to expand or re-develop. Separate water meters and hydro meters plus two owned hot water tanks. Ample parking on the double wide paved drive for several vehicles. Be sure to consider this well maintained property. (id:8999)
3 Bedroom
2 Bathroom
1606
34 Huntley Crescent
Kitchener, Ontario
Incredibly Elegant and Rarely-Available Two-Storey Home just steps away from Westmont Golf and Country Club. Tucked away on one of Kitchener’s most coveted Crescents, this 4BR/4 BA, 3,130 sqft residence immediately enchants with beautiful exterior brickwork, a covered flagstone front porch, impeccable landscaping, and a colourful mature Ginkgo tree. Explore the immediate area to discover the exclusive Westmount Golf and Country Club. Enjoy the convenience of being only moments away from golfing, cross country skiing, excellent dining, curling, tennis, tobogganing, and a plethora of other family-friendly activities. Boasting original owners, this meticulously neat and updated property welcomes with an openly flowing traditional floorplan, a curving staircase with custom Hauser wrought iron railing, formal living room, formal dining room, a cozy family room with wood fireplace, 2-piece washroom, and a gourmet kitchen featuring premium stainless-steel appliances, granite countertops, maple wood cabinetry, Thermador double wall ovens, and a Thermador gas range. Venture to the second-level to find an expansive primary bedroom with a walk-in closet, attached en suite with in floor heat, and direct access to a secondary bedroom/office. All additional bedrooms and a renovated full bathroom delight with possibilities. Modern flex space needs may be satisfied in the lower-level, which has a rec room, wet bar, sauna, gym, work shop, and tons of storage. Other features: 2-car garage, main-level laundry room, two- 2-piece washrooms, screened-in Weatherwall 3 season patio, entertainer’s backyard, reverse osmosis system/ water filtration system, newer furnace/Air Conditioner, windows, water softener and shingles. Walking distance to Uptown Waterloo, shopping, restaurants, and schools, and more! (id:8999)
4 Bedroom
5 Bathroom
3130.7700
175 Broadway Street
Parkhill, Ontario
For more info on this property, please click the Brochure button below. Fall in love! This beautiful three-story century home is in an idyllic small town with a fantastic location - 15min to Grand Bend beach, 30min to London, 45min to the U.S. Everywhere is walkable - 2 grade schools, a high school, a vibrant Main Street, an arena/community centre, a YMCA, a library, a park with a splashpad, and trails. Lovingly updated, this home has original solid wood baseboards, trim work, wood doors, and hardwood floors. Walk up to the beautiful covered porch and the entrance leads to a spacious living room, a dining room with a wood burning fireplace, and an open kitchen with a delightful view of the backyard. The main level also boasts an office/den space, a three-piece bathroom, and mudroom leading through to the side entrance. The upper level of the home offers 4 bedrooms with plenty of closet space, a four piece bathroom, and a charming private balcony. The third level has been finished and is the perfect space for a get away with a bedroom and sitting area. This home would work well as a multi-generational home or potential rental. In the backyard there are plenty of trees, gardens, and a tree house providing a picturesque space to relax. The property also includes a detached single car garage/workshop and a driveway for up to 4 cars. Concrete countertops, centre island, over looks backyard to the kitchen description, pocket doors & overlooks front yard to the living room description, fireplace to dining room, picture window to master bedroom. (id:8999)
4 Bedroom
2 Bathroom
2063
308 Lester Street Unit# 617
Waterloo, Ontario
Fantastic Condo located in the University district just a 5 minute walk to Laurier and UofWaterloo! 1 Bedroom & 1 Bathroom unit with an open concept layout. Kitchen has granite counter tops and appliances all included. The in-suite laundry with stackable Washer/Dryer is very convenient. The wood laminate flooring throughout is easy to maintain and keep clean. The spacious balcony has Western exposure that is great for relaxing with a great view from the 6th floor. Well run building with low condo fees. The building amenities include a Rooftop terrace, exercise room, a party room and bike storage. This property is near public transit, ION Light-Rail, bus routes, trendy cafes, restaurants, shopping centers, and entertainment! Perfect condo for your son or daughter who is attending University. (id:8999)
1 Bedroom
1 Bathroom
459
40 Bastien Street Unit# 9
Cambridge, Ontario
CHARMING FAMILY TOWNHOME IN EAST GALT! Welcome to 9-40 Bastien St, a brand new family townhome nestled in the heart of Cambridge, Ontario. This property offers a perfect blend of comfort, convenience, and style, making it an ideal haven for you and your loved ones. Step inside this inviting residence and discover a spacious layout designed to accommodate modern family living. With generously sized rooms and ample natural light throughout, every corner of this home exudes warmth and comfort. The heart of the home awaits in the sleek and stylish kitchen, boasting contemporary cabinetry, and plenty of grantite counter space for meal preparation. Whether you're cooking a gourmet feast or enjoying a casual breakfast, this kitchen is sure to impress. Relax and unwind in the open concept living and dining rooms, perfect for lounging with family or entertaining guests. Retreat to the peaceful bedrooms, each offering ample closet space and large windows that fill the rooms with natural light. The master suite features a walk in closet and a 4 piece ensuite bathroom, providing the perfect place to unwind after a long day. Situated in a family-friendly neighborhood, this home is conveniently located close to schools, parks, shopping, and dining options. Enjoy easy access to major highways for commuting to work or exploring the surrounding area. Don't miss your chance to make this charming family home your own. Schedule a showing today and experience the warmth and comfort that 9-40 Bastien St has to offer. (id:8999)
3 Bedroom
3 Bathroom
1593
27 Upper Mercer Street
Kitchener, Ontario
Welcome to 27 Upper Mercer St in Lackner Woods, one of the most sought-after neighborhoods in the area. This exquisite residence offers 3 bedrooms and 2.5 bathrooms, boasting a spacious, finished layout from top to bottom. As you enter, you'll be greeted by an inviting open-concept main floor adorned with dark hardwood floors and elegant ceramic tiles throughout. The centerpiece of this space is the large eat-in kitchen, featuring an abundance of cabinet and counter space, perfect for culinary enthusiasts. The living room is the perfect spot for relaxation, with a walk-out to the oasis backyard featuring a deck, ideal for enjoying outdoor gatherings and serene moments. Conveniently located with easy access to Highway 401 and the expressway, this home is close to a plethora of amenities including the airport, dog park, golf courses, hospitals, libraries, parks, places of worship, playgrounds, public parking, public transit, recreational/community centers, schools, shopping areas, and skiing destinations. Don't miss the opportunity to experience the comfort and convenience, make this dream home yours! (id:8999)
3 Bedroom
3 Bathroom
2070.7100
524 Fox Cove Place
Waterloo, Ontario
Prepare to be amazed by this meticulously updated and custom finished 5,500 square foot english style manor home situated on a beautifully landscaped mature lot on a quiet cul de sac. Thoughtfully laid out and finished with no expense sparred or item overlooked, this executive level home is awaiting its new owners to move in and enjoy. Upon entering the custom, rounded double door entry you are greeted by the bright open concept layout with high ceilings and unique open staircase. Conveniently located near the entry is a large office with built in cabinetry and offering views to the tree lined street. Wall to wall windows and doors line the back of the home allowing for plenty of light to the large great room with gas fireplace and built-in cabinets. The great room flows effortlessly to the kitchen that is sure to be a chefs delight offering custom cabinetry with built-in thermador appliances, a large island perfect for entertaining and stylish granite and backsplash detail. Located off the kitchen is a dinette area as well as a formal dining room that is ideal for hosting family get togethers. Upstairs is highlighted by a primary suite fit for a king and queen with a large bedroom, luxurious ensuite with custom double shower and deep stand alone soaker tub. The well laid out walk in closet offers ease of access to the 2nd floor laundry room. Also on the second floor are 2 additional bedrooms with a main bath and an additional huge 4th bedroom currently used as a family room with vaulted ceilings that's also perfect for a home gym, kids playroom or games room. Speaking of games room, the fully finished basement offers up a lovely entertaining space with wet bar, TV area and a variety of gaming possibilities. 2 more bedrooms and a full bath are also found on this level. The pool sized backyard is fully fenced and offers privacy from the large, mature trees. (id:8999)
6 Bedroom
4 Bathroom
5511
64 Benton Street Unit# 503
Kitchener, Ontario
This location can't be beat! Walk to Victoria Park, Farmer's Market, The Tannery, Google and restaurants. Get your piece of the up-and-coming downtown core. BRAND NEW renovated VACANT one-bedroom, one-bath elegant condo! All new kitchen, bathroom, flooring, paint, walls were re-drywalled, new backdoor, windows and air conditioner- EVERYTHING IS BRAND NEW! Great opportunity for investors and first time home buyers! Move-in-ready. Spacious and bright, good sized bedroom and a perfect balcony for sunsets! Easy transportation with the LRT and public transit connecting you to anywhere in Kitchener and Waterloo. Amenities include a updated lounge, computer area, library, exercise room and a party room! (id:8999)
1 Bedroom
1 Bathroom
679

