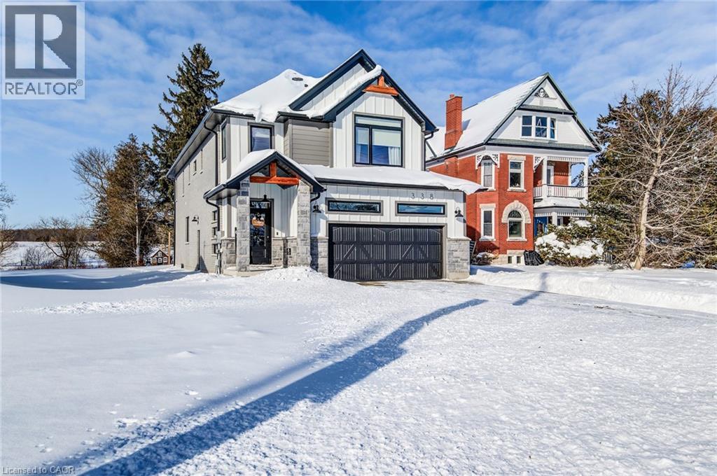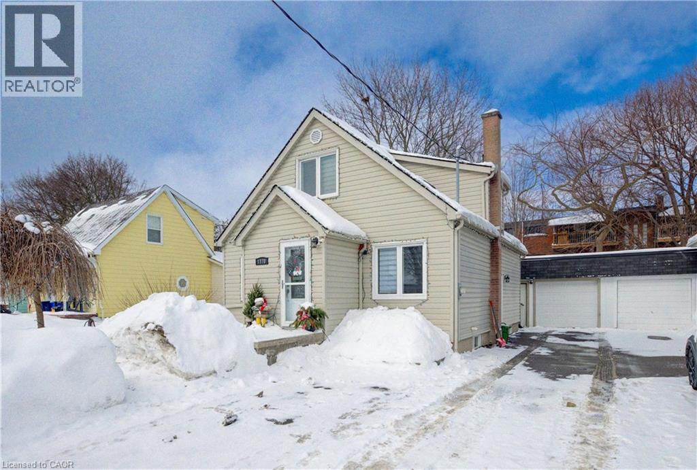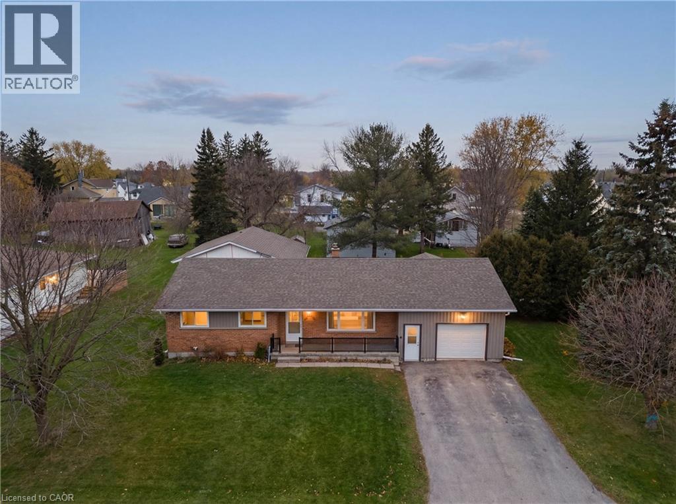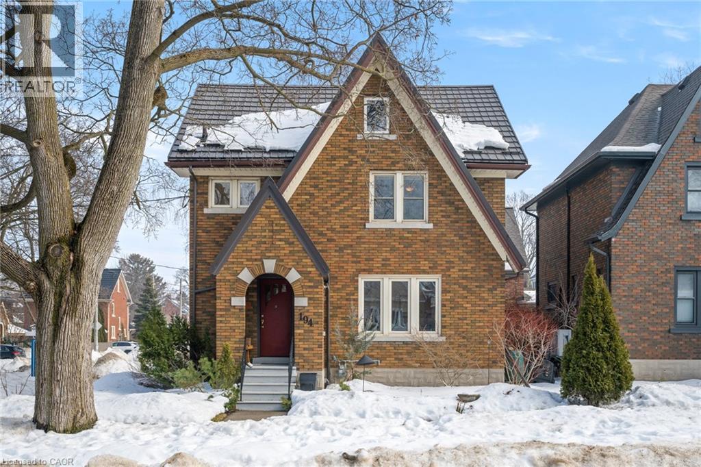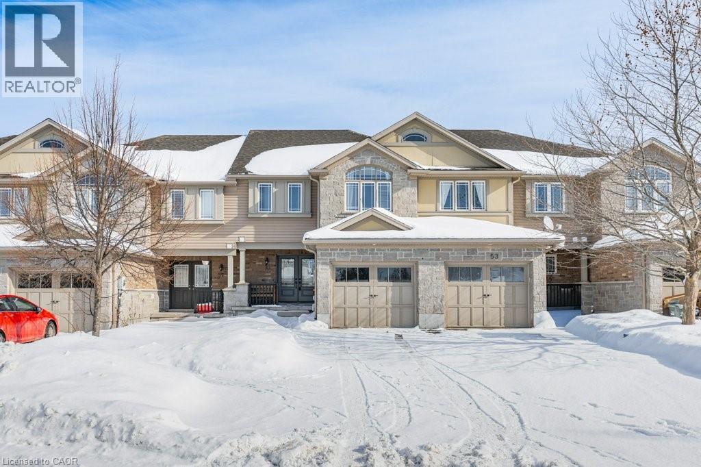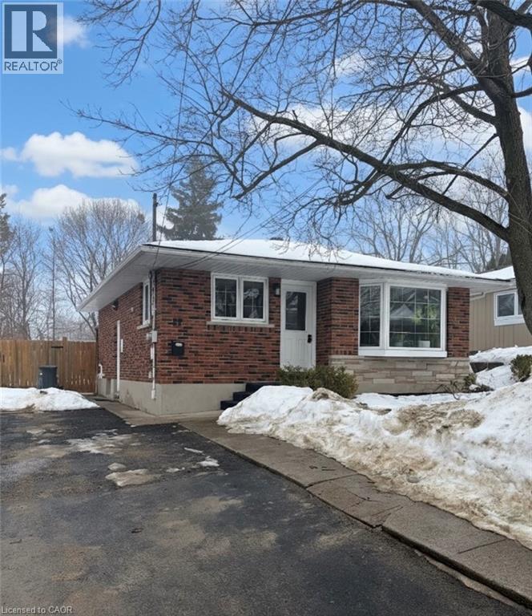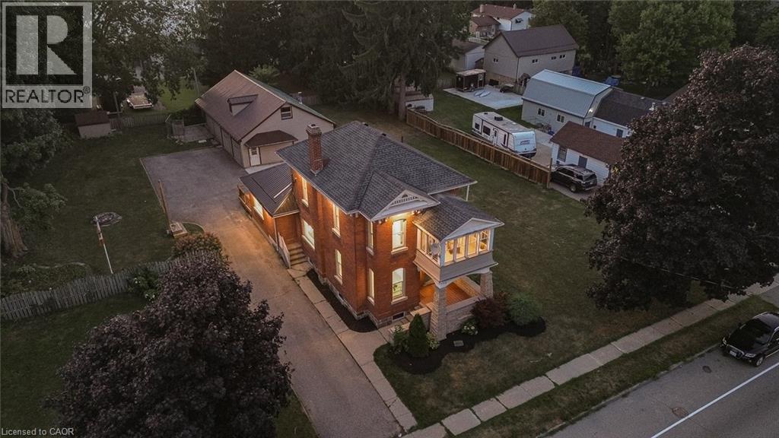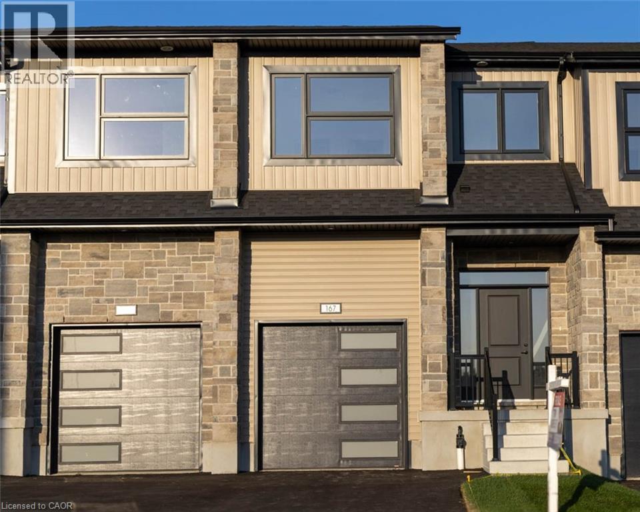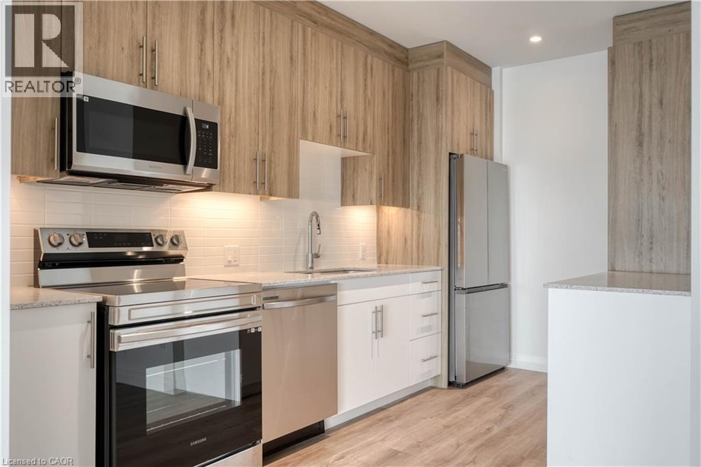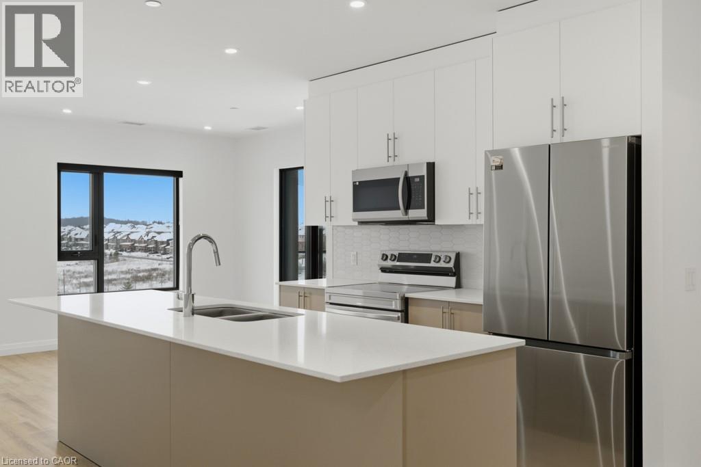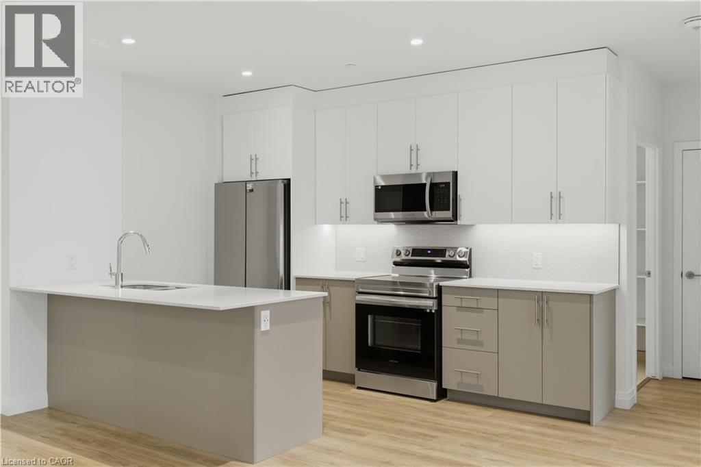338 Snyders Road E
Baden, Ontario
Welcome to 338 Snyders Road East in Baden — a bright, beautifully finished, carpet-free home designed for both everyday comfort and effortless entertaining. With generous ceiling heights and an open, flowing layout, the main floor invites you to gather, relax, and connect. Picture yourself cooking for friends and family in the stylish kitchen, centred around a large island, upgraded finishes, and a walk-in pantry that makes hosting a pleasure. The adjoining living space features a striking fireplace wall, creating a warm focal point for cozy evenings or lively get-togethers. Upstairs, enjoy the convenience of second-floor laundry and retreat to a spacious primary suite offering a spa-like ensuite with glass-enclosed showers and a freestanding tub — the perfect place to unwind at the end of the day. Thoughtfully upgraded throughout and move-in ready, this home also features a concrete driveway, central air conditioning, and a practical, family-friendly floor plan. Ideally located in Baden with easy access to Kitchener-Waterloo, schools, parks, and everyday amenities — this is a house that you would love to call HOME. (id:8999)
1170 Union Street
Kitchener, Ontario
This stunning 3-bedroom, 1.5-storey home has been meticulously maintained and continuously upgraded with top-of-the-line features throughout. Ample parking for up to 5 vehicles and a long list of modern updates make this a move-in-ready dream. Main Floor Bathroom: Fully updated by Bathworx in 2018 with acrylic shower base and walls. Kitchen has New quartz countertop 2018 and custom hardwood kitchen 2007. Flooring is Brazilian cherry 5 plank hardwood throughout main floor. Upstairs 2024. New flooring, trim, doors, and built-in cabinetry. Wood Staircase was Installed in 2023 Exterior & Structural Updates include Driveway New asphalt 2018. Roof Replaced in 2010 with 3/8” plywood, 8 roof vents Siding & all windows replaced 2007, new siding with ¾” insulation board, new eavestroughs. Deck & Gazebo was built in 2018. Patio Door is 6-foot installed in 2018. Above-Ground Pool size 13x20 oval, 54” deep 2018. Hot Tub 2014 Mechanical & Utilities: Electrical Service upgraded to 125 amp 2008. Furnace was installed in 2008. Water Heater: Rented through Kitchener Utilities 2023. Eco Water System: Installed in 2018 (owned) Plumbing was Inspected and certified by Sider Plumbing 2024 Main sewer line scoped and approved for insurance 2024. City replaced water and sewer lines during road and sidewalk reconstruction. New PEX piping in lower bathroom 2022. Hot tub as is Plenty of perennials in the front and back garden. Gravel lot at side of the home for the utility trailer. A home that truly shows pride of ownership — every major system has been updated and maintained with care. Perfect for families, featuring modern conveniences, multiple outdoor living spaces, and a backyard retreat with pool and hot tub. There is a Home Inspection available upon request. (id:8999)
1080 Henry Street
Wellesley, Ontario
Welcome to 1080 Henry Street! A warm, well-cared-for home where life feels easy from the moment you arrive. Set on a quiet, family-friendly street, this thoughtfully updated property offers the kind of comfort and reliability that lets you settle in and enjoy the day-to-day. Inside, bright, inviting living spaces and a finished basement create room for everything from relaxed evenings to busy family life, working from home, or hosting friends. Out back, summer comes to life with an above-ground pool - perfect for afternoon swims, weekend barbecues, and making memories close to home. A detached garage adds extra space for hobbies, storage, or weekend projects, while the refreshed exterior and concrete driveway give the home great curb appeal. Over the years, this home has been carefully maintained and improved, with major upgrades already completed - offering peace of mind for years to come. From updated systems to foundation waterproofing and a durable steel roof, the important work has been done. Located just steps from Wellesley Public School and close to the newer Bill Gies Recreation Centre, this home is perfectly positioned for families and active lifestyles alike. Comfortable, practical, and welcoming - this is a place to move in, slow down, and start your next chapter. (id:8999)
194 Simeon Street
Kitchener, Ontario
Welcome to 194 Simeon Street, a beautifully updated East Ward home just steps to the Kitchener Market, LRT, excellent schools, shopping, the Auditorium and vibrant downtown amenities. Offering 4 bedrooms and 3 bathrooms with over 1700 sq ft of finished living space, this home seamlessly blends classic charm with thoughtful modern upgrades. The main floor features a bright open-concept kitchen and dining area with a fully renovated kitchen, updated appliances, rich hardwood flooring, a cozy gas fireplace with custom built-ins, and a stylish 2-piece bath with heated floors. Upstairs you’ll find three spacious bedrooms plus a finished third-floor loft ideal as a primary suite, office or bonus living space, along with a beautifully updated main bath. The partially finished basement adds valuable flexibility with updated flooring, an insulated room perfect as a fifth bedroom or office, and updated laundry. Significant electrical upgrades have been completed throughout the home. Outside, the landscaped yard offers a cedar deck with hot tub, new fencing, a shed on a poured concrete pad, flagstone walkway, along with a double-wide driveway, rooftop deck over the garage and resurfaced garage floor. Meticulously maintained and move-in ready, this is a rare opportunity to own a truly turn-key home in one of Kitchener’s most established and desirable neighbourhoods. (id:8999)
55 Laughland Lane
Guelph, Ontario
Welcome to 55 Laughland Lane! Freshly painted and move-in ready, this charming 3-bedroom, 2.5-bathroom freehold townhouse is nestled in the highly desirable south end of Guelph. Offering unbeatable convenience, you'll be just moments away from grocery stores, banks, restaurants, schools, and more. Enjoy your own private backyard patio complete with a gas hook-up - the perfect spot to relax or entertain. Whether you're a first-time homebuyer, looking to downsize, an investor, or seeking quick access to the 401, this beautifully maintained home is ready for you to simply move in and enjoy. (id:8999)
11 Flynn Avenue
Cambridge, Ontario
This isn’t just a home, it’s a lifestyle. Tucked away in one of Hespeler’s most sought-after pockets, this super-cute bungalow makes a big impression with smart use of space and an outdoor setup that’s every gardener’s dream. Inside, you’ll love the open-concept main floor with a sunlit bay window, updated kitchen, and a perfect blend of classic comfort and modern updates. Two bedrooms and a beautifully updated bathroom with heated floors. Downstairs, the fully finished basement adds room to spread out—with rec room, loads of storage, laundry, and a second bathroom (also with heated floors). Step outside and prepare to fall in love: a newer deck perfect for entertaining, greenhouse, raised garden beds, and a heated, powered shed that’s ready for your hobbies or tools. Imagine spending your summer with in this yard? And the location? Unbeatable. Walk to downtown Hespeler for shopping, coffee, dinner, or drinks. Stroll along the river or hit the nearby trails with your four-legged friend. It’s all right here. (id:8999)
152 Blandford Street
Innerkip, Ontario
Welcome to 152 Blandford St - one of the most luxurious & heavily upgraded homes in Innerkip! Nothing like this available - a true standout in the area! Step inside to jaw-dropping main-floor wow factor: custom high-end dream kitchen w/ massive centre island, breakfast bar seating, pot drawers & top-tier GE Café appliances, stunning custom chimney hood fan, farmhouse sink w/ accessories, custom pantry around fridge, vaulted ceilings, wide hardwood plank floors & LED lighting throughout, plus a brand new oak staircase that adds timeless elegance. The upper level offers 3 generous bedrooms including a primary retreat w/ coffered ceilings, spacious walk-in closet & gorgeous 3pc ensuite featuring a custom shower, a spa-like main bath w/ beautiful tub, gold-finished fixtures & premium tiling, convenient 2nd-floor laundry, and a standout 3rd bedroom boasting its own private balcony - perfect for morning coffee, relaxing evenings or enjoying peaceful views in this family-friendly neighbourhood. The massive 2 story, 2400 sq ft detached workshop/garage in the backyard easily parks 3 vehicles inside & is ideal for a car enthusiast, man-cave, hobby space or side business! Nestled in a safe, welcoming community - ideal for peaceful family living w/ room to grow. Don't miss this rare gem (id:8999)
161 Dunnigan Drive
Kitchener, Ontario
Welcome to this stunning, brand-new end-unit townhome, featuring a beautiful stone exterior and a host of modern finishes you’ve been searching for. Nestled in a desirable, family-friendly neighborhood, this home offers the perfect blend of style, comfort, and convenience—ideal for those seeking a contemporary, low-maintenance lifestyle. Key Features: • Gorgeous Stone Exterior: A sleek, elegant, low-maintenance design that provides fantastic curb appeal. • Spacious Open Concept: The main floor boasts 9ft ceilings, creating a bright, airy living space perfect for entertaining and relaxing. • Chef-Inspired Kitchen: Featuring elegant quartz countertops, modern cabinetry, and ample space for meal prep and socializing. • 3 Generously Sized Bedrooms: Perfect for growing families, or those who need extra space for a home office or guests. • Huge Primary Suite: Relax in your spacious retreat, complete with a well appointed ensuite bathroom. • Convenient Upper-Level Laundry: Say goodbye to lugging laundry up and down stairs— it’s all right where you need it. Neighborhood Highlights: • Close to top-rated schools, parks, and shopping. • Centrally located for a quick commute to anywhere in Kitchener, Waterloo, Cambridge and Guelph with easy access to the 401. This freehold end unit townhome with no maintenance fees is perfect for anyone seeking a modern, stylish comfortable home with plenty of space to live, work, and play. Don’t miss the opportunity to make it yours! (id:8999)
167 Dunnigan Drive
Kitchener, Ontario
Welcome to this stunning, brand-new townhome, featuring a beautiful stone exterior and a host of modern finishes you’ve been searching for. Nestled in a desirable, family-friendly neighborhood, this home offers the perfect blend of style, comfort, and convenience—ideal for those seeking a contemporary, low-maintenance lifestyle. Key Features: • Gorgeous Stone Exterior: A sleek, elegant, low-maintenance design that provides fantastic curb appeal. • Spacious Open Concept: The main floor boasts 9ft ceilings, creating a bright, airy living space perfect for entertaining and relaxing. • Chef-Inspired Kitchen: Featuring elegant quartz countertops, modern cabinetry, and ample space for meal prep and socializing. • 3 Generously Sized Bedrooms: Perfect for growing families, or those who need extra space for a home office or guests. • Huge Primary Suite: Relax in your spacious retreat, complete with a well appointed ensuite bathroom. • Convenient Upper-Level Laundry: Say goodbye to lugging laundry up and down stairs— it’s all right where you need it. Neighborhood Highlights: • Close to top-rated schools, parks, and shopping. • Centrally located for a quick commute to anywhere in Kitchener, Waterloo, Cambridge and Guelph with easy access to the 401. This freehold end unit townhome with no maintenance fees is perfect for anyone seeking a modern, stylish comfortable home with plenty of space to live, work, and play. Don’t miss the opportunity to make it yours! (id:8999)
525 New Dundee Road Unit# 222
Kitchener, Ontario
Welcome to Rainbow Lake Retreat, a quiet and inviting place to call home. This well-designed two-bedroom, two-bathroom condo offers a thoughtful blend of comfort, style, and connection to nature. Located at 525 New Dundee Road, the suite features 912 square feet of carefully planned living space designed for easy, modern living. The open-concept layout brings the kitchen, dining, and living areas together, creating a bright and welcoming space that’s ideal for both everyday living and entertaining. The kitchen is well equipped with ample cabinetry and stainless steel appliances, making meal prep both functional and enjoyable. Both bedrooms offer generous closet space, while the primary bedroom includes a private three-piece ensuite. Step outside to the spacious balcony, an extension of your living space and the perfect spot to unwind or customize to suit your lifestyle. The building offers an impressive range of amenities, including a fully equipped gym, yoga studio with sauna, library, social lounge, party room, and a convenient pet wash station. Set beside the private conservation area of Rainbow Lake, residents enjoy easy access to scenic trails, peaceful water views, and the outdoors—right outside their door. This is a rare opportunity to enjoy serene surroundings, modern amenities, and a prime Kitchener location all in one place. Make Rainbow Lake Retreat your next home. (id:8999)
525 New Dundee Road Unit# 724
Kitchener, Ontario
Discover life at Rainbow Lake in this warm and welcoming 2-bedroom, 2-bathroom condo at 525 New Dundee Road. Offering over 1,000 sq ft of comfortable living space, the layout is designed to feel open and connected, with the kitchen, dining, and living areas flowing together seamlessly. The kitchen provides ample storage and modern stainless steel appliances, and both bedrooms offer generous space and large closets to keep things organized. Step out onto your private balcony to start your day with a coffee or wind down in the evening with some fresh air. The building’s amenities make everyday living easy, whether you’re fitting in a workout at the gym, relaxing in the sauna, or gathering with friends in the party room or social lounge. For those who enjoy being outdoors, Rainbow Lake’s scenic trail system is just steps from your door. It’s a peaceful spot for walking, taking in the views, or simply enjoying nature whenever you want a break from the day. Commuters will also appreciate the convenient access to Highway 401, making travel around the region quick and straightforward. A comfortable home, great amenities, and beautiful natural surroundings, this condo brings it all together. (id:8999)
525 New Dundee Road Unit# 525
Kitchener, Ontario
Welcome to Rainbow Lake! This inviting 2-bedroom, 2-bathroom condo at 525 New Dundee Road offers a comfortable blend of modern living and natural surroundings. With over 1,000 sq ft of space, the open-concept layout flows easily from the kitchen to the dining and living areas, making it a great place to relax or spend time with friends. The kitchen has plenty of cabinet space and modern stainless steel appliances, and both bedrooms are generously sized with large closets for extra storage. Your private balcony is perfect for morning coffee, a quiet evening break, or simply taking in some fresh air. The building also has a great mix of amenities to fit your daily routine - get a workout in at the gym, unwind in the sauna, or host gatherings in the party room or social lounge. If you love the outdoors, you’re steps from the walking trails around Rainbow Lake, where you can enjoy peaceful views, nature walks, and time outside whenever you need it. And for commuters, the quick access to Highway 401 makes getting around the region simple and stress-free. This condo offers comfort, convenience, and a beautiful natural setting all in one place! (id:8999)

