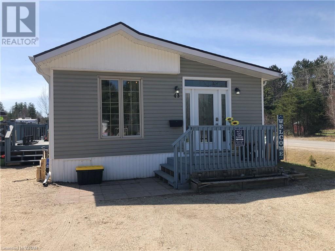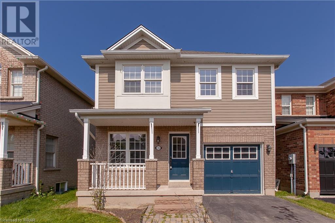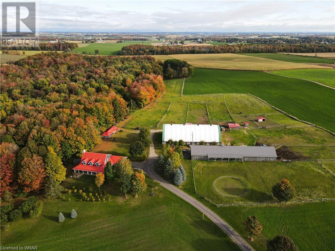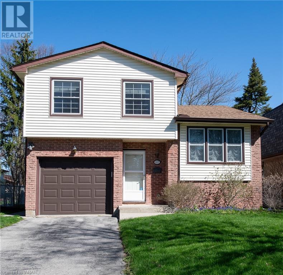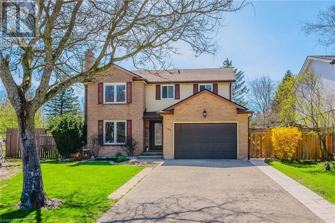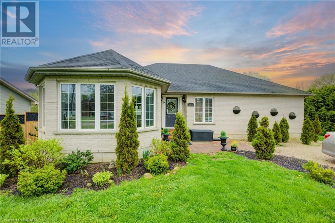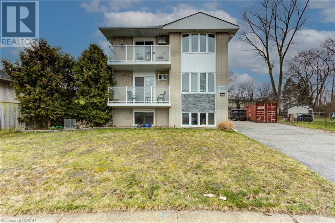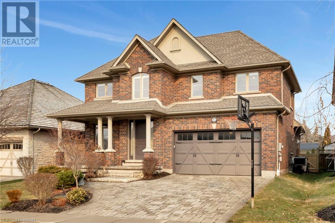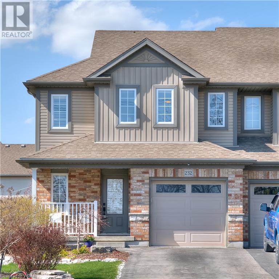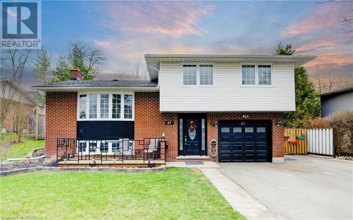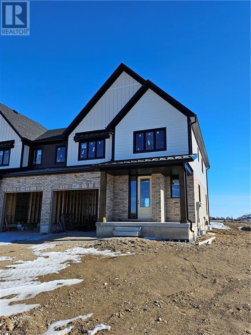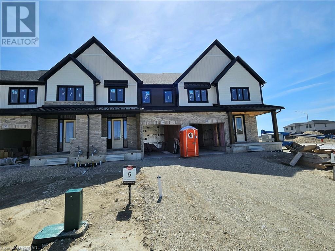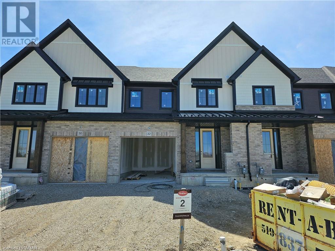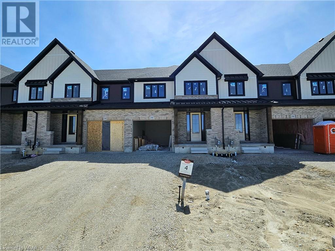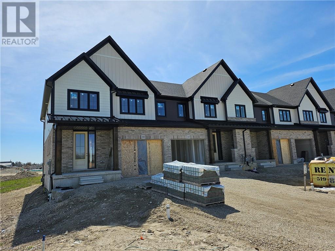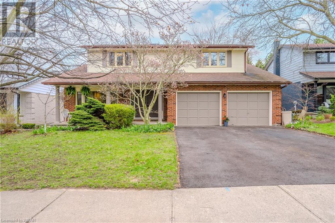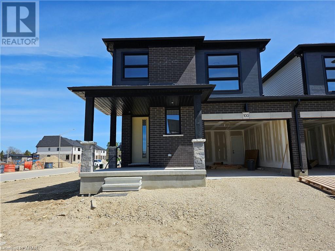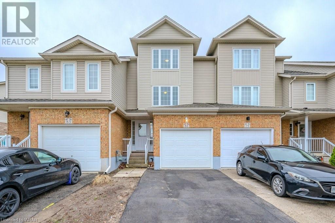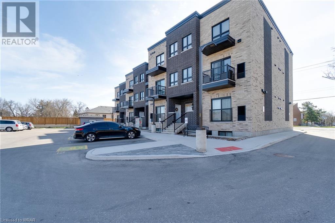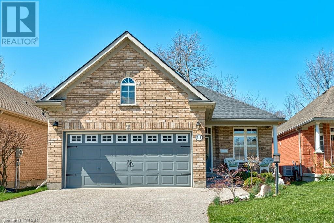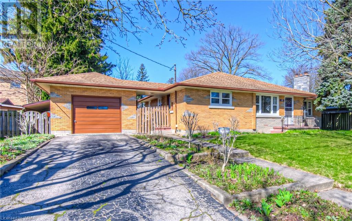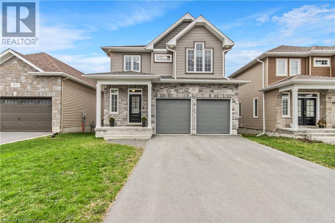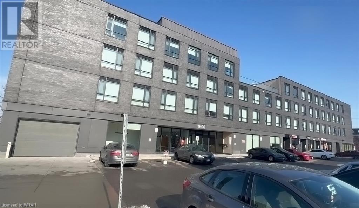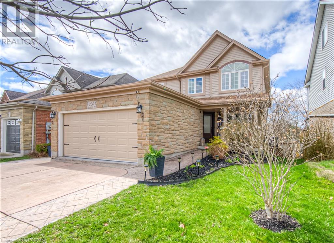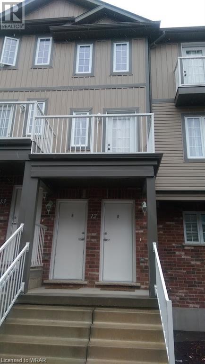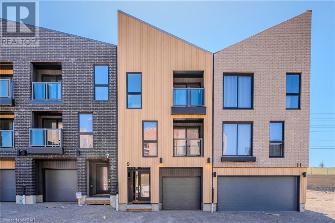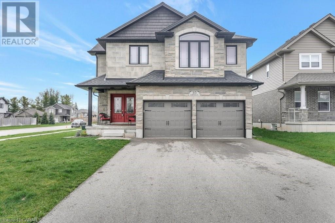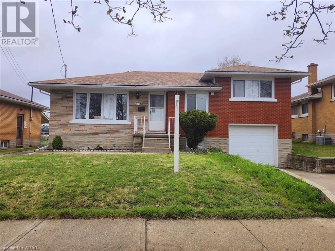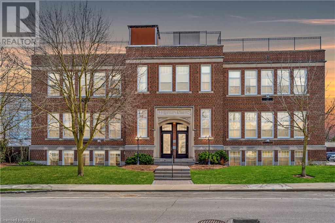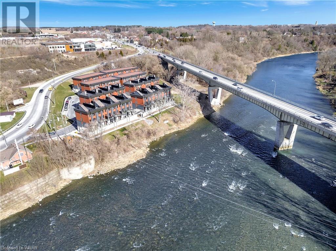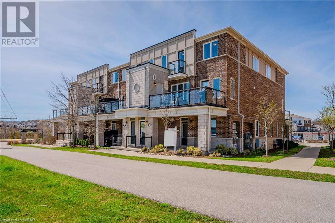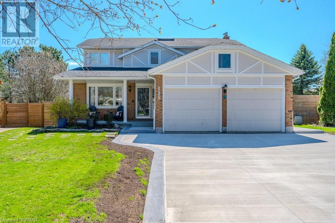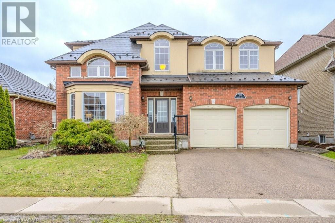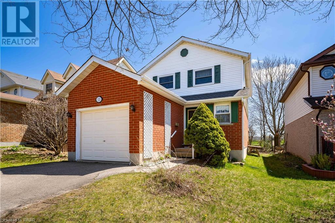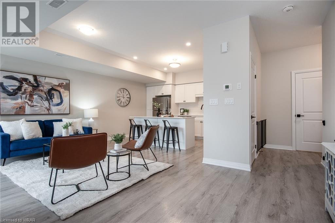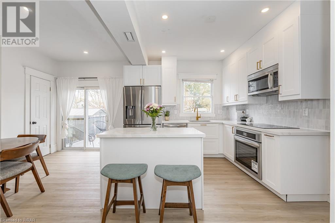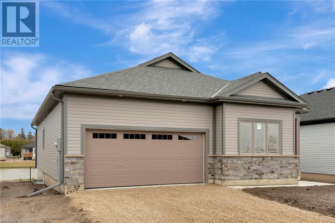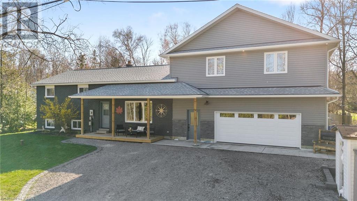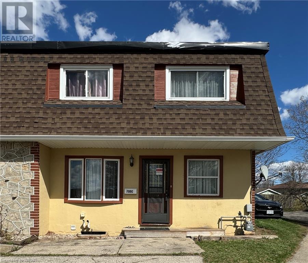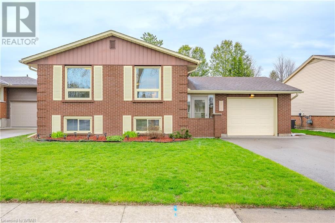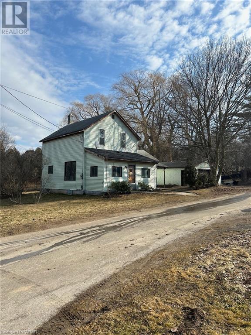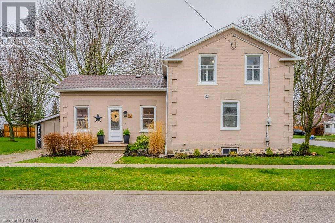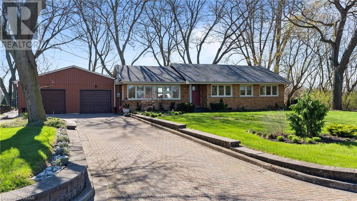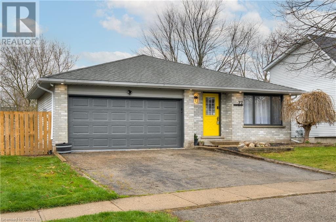2300 Lee Valley Road Unit# 43
Espanola, Ontario
Nicely updated 2 bedroom + den mobile home in Espanola. The bright and airy kitchen has plenty of cupboards and countertop space for the cook, plus a set of sliding doors to a sun-soaked deck. The living room and master bedroom are an addition with vaulted ceilings. The laundry room is conveniently tucked beside the cheater ensuite (with jetted tub!) and the second bedroom and den. You'll enjoy the fully fenced backyard, with 2 spacious storage sheds, as well as the natural surroundings where you'll see deer and other wildlife regularly. The lot lease includes water, sewer and property taxes. Don't miss your chance to own this affordable main floor living home! (id:8999)
2 Bedroom
1 Bathroom
684
262 Dundas Street E Unit# 311
Waterdown, Ontario
This is the one you have been waiting for in the desirable Waterdown High School condo, where history blends seamlessly with modern living, creating an extraordinary space that you'll want to call home. Freshly painted and professionally cleaned throughout, this spacious two bedroom + den beauty offers over 1300 square feet of pure luxury. As soon as you step inside, you'll be bathed in natural sunlight pouring in from the sun-drenched south western exposure. The 10-foot ceilings with crown mouldings create an air of grandeur that elegantly connects the living room, dining area, and kitchen seamlessly. And let's not forget not one but two inviting balconies – perfect for your gourmet barbecuing and morning coffee. The primary bedroom is a true sanctuary, with ample room for a king-sized bed and more, a walk-in closet and an ensuite bathroom with a glass shower. The second bedroom is spacious with a double closet, and the den has double glass doors offering endless versatility. Convenience is the name of the game with practical amenities like in-suite laundry. Plus, you'll love having two dedicated parking spots and a handy storage locker. The location couldn't be better, just steps away from a vibrant array of restaurants, grocery stores, and shops. Everything you need is at your fingertips, making life not only convenient but truly enjoyable. Don't miss out on this unique condo. Schedule a showing today and make this beautiful suite into your next home! (id:8999)
2 Bedroom
2 Bathroom
1322
146 Powell Drive
Hamilton, Ontario
Welcome to 146 Powell Drive, a cozy 3-bedroom, 3-bathroom, 2-story home nestled in the heart of the family-friendly community of Binbrook. This delightful house is perfect for first-time buyers or those looking to create cherished memories in a welcoming neighborhood. Step into a warm and inviting space featuring a charming kitchen with ceramic tile floors, seamlessly connected to a dining area with a sliding door opening to a fully-fenced backyard – an ideal play area for kids or a spot for family gatherings. The bright living room, with its hardwood floors and large front-facing window, is perfect for family movie nights or game days. As you head upstairs, you'll discover three bedrooms, each with hardwood flooring, and a 4pc main bath. The lower level, fully finished with a 3pc bathroom, opens up endless possibilities for a playroom, guest suite, or a space for teens to hang out. Nestled in the quiet Binbrook enclave, this home offers easy access to parks, an elementary school, grocery shopping, and the John C. Munro airport. If you're searching for a modern, family-friendly haven in a peaceful setting, look no further than 146 Powell Drive! (id:8999)
3 Bedroom
3 Bathroom
1350
3855 Hessen Strasse
Wellesley, Ontario
Close your eyes and picture you and your family horseback riding on your very own 97 acre dream property located minutes from Waterloo, just outside the quaint village of St. Clements. Gaze at your stunning solid pine 3 bedroom 3 bathroom log home as you drive on the long winding driveway leading to a pristine 10 stall barn (currently made to 8), private riding arena and ample opportunity for outdoor boarding. The property features approximately 45 acres of open farmland with an additional 50 acres of forest comprised of mostly maple trees complete with beautiful walking or horseback riding trails. As soon as you step inside the home you immediately take notice of the gorgeous open concept living area boasting 25 ft ceilings and a floor to ceiling fireplace finished with stones from the original property. The bright and spacious eat in kitchen has been recently updated complete with stainless steel appliances and leathered granite countertops. Other features include a large main level primary bedroom complete with built-in storage, a large walk-in closet and a gorgeous 4-piece ensuite bathroom as well as a lower level in-law apartment with separate entrance and a geothermal heating and cooling system. Don’t miss the chance to make this absolutely stunning property your own! (id:8999)
4 Bedroom
4 Bathroom
2906
107 Glenroy Crescent
London, Ontario
Introducing this Quaint Multi Level 3 Bedroom Single Detached Home in the Safe Pond Mills Family Area. Surrounded by Natural Areas with Beautiful Walking Trails. Close to all the Amenities, Bus routes, Schools, and quick Access to the 401. The home Features a Main Floor Family Room with a Gas Fireplace and walkout to a Deck and Beautiful Landscaped Back Yard. Opportunity to enjoy many Backyard Summer days and nights. The Second Floor of this Multi Level Home Features a Living Rm/ Dining Rm combination with a large Front Window for Plenty of Natural Light. The Eat-In Kitchen is Roomy and Open to the Liv/Din Room. The three good sized Bedrooms are on the the Upper Level and with a 3piece Bath that Features a Walk-In Glass Shower. This move in ready home offers a Single Car Garage with Auto Door Opener and a Driveway that can park 2 Cars. Don't miss this Opportunity. (id:8999)
3 Bedroom
2 Bathroom
2008
139 Sunpoint Crescent
Waterloo, Ontario
Welcome home! This beautiful family home is located in a desirable neighborhood close to schools, parks, shopping and all the amenities. The home features 1700 sq.ft. with a finished basement, 3 bedrooms, 2.5 baths all on a large pie shaped lot. The main floor is warm and inviting with a spacious family room, dining room, two piece powder room, main floor laundry and updated eat-in kitchen. The kitchen is complete with stainless steel appliances, tiled backsplash, granite counter tops and plenty of cabinet storage. The breakfast area leads out to the large private and fully fenced lot complete with two decks, play center, landscaping lot with no backyard neighbors. The second floor boast a large spacious primary bedroom with walk-in closet, two more bedrooms and a 4 piece main bath. Make the basement your relaxing area with a spacious rec room for entertaining, separate office or gym area and 3 piece bathroom. Plenty of storage found on this level as well. The home has been well maintained and upgraded. Kitchen reno 2015, furnace 2013, a/c 2013, water softener 2020, flooring 2022, carpets 2021, lower deck 2021, windows 2021, aggregate driveway 2016. (id:8999)
3 Bedroom
3 Bathroom
2521
3014 Brookhaven Drive
Howick, Ontario
Welcome to this charming 5 bedroom, 3 bath bungalow nestled on a large lot in a peaceful rural community of Fordwich. This property offers the perfect blend of tranquility and convenience, making it an ideal place to call home. As you step inside, you'll be greeted by a spacious and inviting living area, perfect for entertaining family and friends. The kitchen boasts ample counter space, modern appliances, and plenty of storage, making it a chef's dream. Whether you're preparing a quick meal or hosting a dinner party, this kitchen has everything you need. The main level features three generously sized bedrooms, each offering comfort and privacy. The primary bedroom is a true retreat, complete with an ensuite bathroom, providing a peaceful sanctuary to unwind after a long day. The lower level of this bungalow offers additional living space, including two more bedrooms and a full bathroom. Step outside onto the expansive lot and discover the true beauty of this property. The large yard offers endless opportunities for outdoor activities, gardening, or simply enjoying the serene surroundings. Located in a small rural community, this home offers a peaceful and tight-knit neighborhood atmosphere. With 2 Garden Sheds there is lots of storage for garden accessories. Privacy fence added 2020. Property is fully enclosed but there is not a fence in the Cedar Hedge. Howick Township is home to charming rural villages like Fordwich, Gorrie, and Wroxeter. Boasting a thriving agricultural sector, picturesque landscapes, diverse amenities, and a close-knit community. The Township offers a range of opportunities for exploring and recreation, including parks, trails, and community events, providing residents and visitors with access to natural beauty and outdoor activities. Don't miss the opportunity to make this charming bungalow your own. Schedule a showing today and experience the tranquility and convenience this property has to offer. (id:8999)
5 Bedroom
3 Bathroom
3401
18 Carnaby Crescent
Kitchener, Ontario
The possibilities are endless! This large Triplex is situated in a quiet residential Idlewood neighbourhood just steps from all amentities. This property is fully renovated and features three legal suites including 2 x 2 Bedroom and 1 x 3 bedrooms. A rear fire escape provides access to the second and third floor units. All units feature recent renovations including all new flooring (2019), renovated basement unit kitchen (2021) Updated main level bathroom (2024) and basement unit bathroom (2021), and freshly painted throughout (2023). This property comes with Loads of potential for the astute investor or to accommodate extended family. Great location, with convenient expressway access and steps to parks, restaurants, shopping and all other amenities. The community atmosphere makes it an attractive option for tenants and investors. This is a fantastic opportunity that investors should not pass up. Book your appointment today! (id:8999)
7 Bedroom
3 Bathroom
3418
905 Riverstone Court
Kitchener, Ontario
Introducing Deer Ridge Luxury Estates, a pinnacle of refinement where meticulous attention to detail and extraordinary design converge. Spanning 5,150 square feet, this executive custom-built residence epitomizes opulent living with 5 bedrooms and 4 bathrooms. Step into an ambiance of sophistication, adorned with exquisite travertine and Brazilian hardwood flooring throughout. The chef's kitchen boasts high-end stainless steel appliances, a gas stove, oversized island & granite countertops, enhanced by heated flooring for unparalleled comfort. Flowing seamlessly from the kitchen, the inviting family room features vaulted ceilings, a cozy gas fireplace, and expansive windows that bathe the space in natural light. Garden doors open to a private backyard with armour stone landscaping, an irrigation system, and a covered porch. The formal dining room sets an elegant stage for gatherings, while the main floor laundry/mudroom blends practicality with style through custom built-in storage. A private office offers an inspiring space for remote work. Ascending to the upper level, the primary bedroom retreat awaits, adorned with coffered ceilings, a spacious walk-in closet, and a spa-like ensuite bath featuring granite countertops and a luxurious soaker tub. Three additional generous bedrooms and a family bathroom with granite counters and heated floors complete this level, along with an additional office nook for convenience. Descending to the lower level, entertainment takes center stage in the fully finished recreation room, accompanied by a fifth bedroom, three-piece bathroom, and wet bar area. Beyond its lavish interior, the residence offers ample parking amenities, including a double car garage and space for four additional cars in the driveway. Conveniently situated just minutes from the 401, esteemed schools, scenic walking trails, and an array of amenities, Deer Ridge Kitchener presents an unparalleled opportunity to immerse oneself in the epitome of luxury living. (id:8999)
5 Bedroom
4 Bathroom
5151
232 Snyder's Road East Road
Baden, Ontario
From the stunning landscaping with armourstones and black iron fencing to the covered front porch and backyard deck with the awning & gas hookup, this property enhances the outdoors beautifully. From the bright and welcoming foyer you can access the garage and the main floor powder room. New waterproof vinyl floors, California shutters, fresh paint, a gas fireplace, and trendy lighting adorn the sun-filled, open-concept main floor. Newer stainless steel fridge and dishwasher along with a gas stove, compliment the new hardware and the charcoal-coloured island. This sets the stage for a contemporary ambiance that is felt throughout the home. Upstairs, everyone can spread out in style with three large bedrooms, a bright and spacious laundry room, and a charming five-piece washroom featuring a luxurious jetted tub, double sinks, and ensuite privilege. The primary bedroom has large windows and large closets so you have somewhere to retreat to after a long days work. The basement boasts another full bathroom, loads of storage, a cold cellar, and a fantastic rec room with another gas fireplace and a large window. This can be a great place for overnight guests to unwind. This house features an oversized garage and an extra long driveway for those who enjoy cars and toys. The maintenance fee of $82 a month keeps the lawns mowed on the private greenspace behind the house that leads to your additional visitors parking and a private playground. Located just minutes from Kitchener-Waterloo, Stratford, and Highway 8, you can enjoy big city amenities before returning home to the kind and welcoming neighborhood families that surround you. Enjoy small-town living within steps of Sir Adam Beck Park, within the quaint town of Baden. (id:8999)
3 Bedroom
3 Bathroom
2240
57 Larkspur Crescent
Kitchener, Ontario
Welcome to 57 Larkspur Crescent! Nestled in a sought-after family-friendly neighborhood,this exceptional property offers the perfect blend of comfort,convenience,and versatility. Whether you're a multigenerational family seeking separate living areas,a large family in need of ample space,or a savvy real estate investor,this home ticks all the boxes. Upon arrival,you'll be greeted by the charm of this spacious sidesplit design, sitting majestically on a large lot. The curb appeal is accentuated by the brand new extra-wide triple driveway,providing ample parking space for 6+ vehicles, ideal for accommodating guests or a growing family's fleet of cars. Step inside to discover a meticulously maintained interior boasting a thoughtful layout designed to cater to the needs of multigenerational living or a large family. With 3 bedrooms on the upper levels, including a serene master retreat,everyone can enjoy their own private space. What sets this home apart is the separate lower level in-law suite complete with a full kitchen,offering unparalleled flexibility and privacy. Whether it's accommodating aging parents, hosting extended family visits,hosting your very own AIRBNB, or generating rental income, this self-contained unit caters to various lifestyle needs. The heart of the home is undoubtedly the main living area, where an abundance of natural light floods through large windows, illuminating the custom and unique updates that have been meticulously crafted throughout. From the designer fixtures to the high-end finishes, every detail reflects quality craftsmanship and thoughtful design. Outside, the expansive backyard provides endless opportunities for outdoor enjoyment and entertainment, whether it's hosting summer barbecues, gardening, or simply relaxing in the tranquility of your own oasis. Conveniently situated near schools, shopping centers, and eateries, everything you need is just moments away, ensuring utmost convenience for your everyday living needs. (id:8999)
3 Bedroom
2 Bathroom
1701
40 Anne Street W
Harriston, Ontario
**BUILDER'S BONUS!!! OFFERING $10,000 TOWARDS UPGRADES PLUS A 6-PIECE APPLIANCE PACKAGE!!! LIMITED TIME ONLY** THE BIRCHHAVEN this rare 4 bedroom townhome offers 2064sq ft is a modern farmhouse-style two-story is designed for comfort and style for a larger family. The exterior features a blend of clean lines and rustic charm, with a light-colored facade, natural wood posts and welcoming front porch all on an oversized corner lot. Nice sized entry, convenient powder room and a versatile space that could be used as a home office or play room are located at the front. Picture 9' ceilings, large windows throughout the main level, allowing plenty of natural light to illuminate the open-concept living area that seamlessly connects the living room, dining space, and a well-appointed kitchen. The kitchen offers an island with quartz top breakfast bar overhang for casual dining and additional seating. Heading upstairs, you'll find the generous sized primary bedroom with an 3pc private ensuite bathroom and large walk in closet. The other 3 bedrooms share a well-designed family bathroom and second level laundry down the hall. The attached garage is connected at the front hall for additional parking and seasonal storage. The basement is unspoiled but roughed in for a future 2pc bathroom and awaits your creative touches. The overall aesthetic combines the warmth of farmhouse elements with the clean lines and contemporary finishes of a of a modern Finoro Home. **Ask for a full list of incredible features and inclusions! Additional $$$ builder incentives available for a limited time only! Photos and floor plans are artist concepts only and may not be exactly as shown. (id:8999)
4 Bedroom
3 Bathroom
2064
38 Anne Street W
Harriston, Ontario
**BUILDER'S BONUS!!! OFFERING $10,000 TOWARDS UPGRADES PLUS A 6-PIECE APPLIANCE PACKAGE!!! LIMITED TIME ONLY** THE HOMESTEAD a lovely 1667sq ft interior townhome designed for efficiency and functionality at an affordable entry level price point. A thoughtfully laid out open-concept living area that combines the living room, dining space, and kitchen all with 9' ceilings. The kitchen is well designed with additional storage and counter space at the island with oversized stone counter tops. A modest dining area overlook the rear yard and open right into the main living room for a bright airy space. Ascending to the second floor, you'll find the comfortable primary bedroom with walk in closet and private ensuite featuring a fully tiled shower with glass door. The two additional bedrooms are designed with simplicity and functionality in mind for kids or work from home spaces. A convenient second level laundry room is a modern day convenience you will appreciate in your day to day life. The basement remains a blank slate for your future design but does come complete with a 2pc bathroom rough in. This Finoro Homes floor plan encompasses coziness and practicality, making the most out of every square foot without compromising on comfort or style. The exterior finishing touches include a paved driveway, landscaping package and beautiful farmhouse features such as the wide natural wood posts. Ask for a full list of incredible features and inclusions! Additional $$$ builder incentives available for a limited time only! Photos and floor plans are artist concepts only and may not be exactly as shown. (id:8999)
3 Bedroom
3 Bathroom
1667
32 Anne Street W
Harriston, Ontario
**BUILDER'S BONUS!!! OFFERING $10,000 TOWARDS UPGRADES PLUS A 6-PIECE APPLIANCE PACKAGE!!! LIMITED TIME ONLY** THE HOMESTEAD a lovely 1667sq ft interior townhome designed for efficiency and functionality at an affordable entry level price point. A thoughtfully laid out open-concept living area that combines the living room, dining space, and kitchen all with 9' ceilings. The kitchen is well designed with additional storage and counter space at the island with oversized stone counter tops. A modest dining area overlooks the rear yard and open right into the main living room for a bright airy space. Ascending to the second floor, you'll find the comfortable primary bedroom with walk in closet and private ensuite featuring a fully tiled shower with glass door. The two additional bedrooms are designed with simplicity and functionality in mind for kids or work from home spaces. A convenient second level laundry room is a modern day convenience you will appreciate in your day to day life. The basement remains a blank slate for your future design but does come complete with a 2pc bathroom rough in. This Finoro Homes floor plan encompasses coziness and practicality, making the most out of every square foot without compromising on comfort or style. The exterior finishing touches include a paved driveway, landscaping package and beautiful farmhouse features such as the wide natural wood post. Ask for a full list of incredible features and inclusions! Additional $$$ builder incentives available for a limited time only! Photos and floor plans are artist concepts only and may not be exactly as shown. (id:8999)
3 Bedroom
3 Bathroom
1667
36 Anne Street W
Harriston, Ontario
**BUILDER'S BONUS!!! OFFERING $10,000 TOWARDS UPGRADES PLUS A 6-PIECE APPLIANCE PACKAGE!!! LIMITED TIME ONLY** THE BIRCHHAVEN Imagine a modern farmhouse-style two-story townhome with 3 bedrooms, each designed for comfort and style. The exterior features a blend of clean lines and rustic charm, with a light-colored facade and welcoming front porch. This 1799 sq ft interior unit starts with 9' ceilings, nice sized entry, convenient powder room and a versatile space that could be used as a home office or play room. Picture large windows throughout the main level, allowing plenty of natural light to illuminate the open-concept living area that seamlessly connects the living room, dining space, and a well-appointed kitchen. The kitchen offers an island with quartz top breakfast bar overhang for casual dining and additional seating. Heading upstairs, you'll find the generous sized primary bedroom with an 3pc private ensuite bathroom and large walk in closet. The other two bedrooms share a well-designed family bathroom and second level laundry down the hall. The attached garage is connected at the front hall for additional parking and seasonal storage. The basement is unspoiled but roughed in for a future 2pc bathroom and awaits your creative touches. The overall aesthetic combines the warmth of farmhouse elements with the clean lines and contemporary finishes of a of a modern Finoro Home. Ask for a full list of incredible features and inclusions! Additional $$$ builder incentives available for a limited time only! Photos and floor plans are artist concepts only and may not be exactly as shown. (id:8999)
3 Bedroom
3 Bathroom
1799
30 Anne Street W
Harriston, Ontario
**BUILDER'S BONUS!!! OFFERING $10,000 TOWARDS UPGRADES PLUS A 6-PIECE APPLIANCE PACKAGE!!! LIMITED TIME ONLY** THE BIRCHHAVEN Imagine a modern farmhouse-style two-story townhome with 3 bedrooms, each designed for comfort and style. The exterior features a blend of clean lines and rustic charm, with a light-colored facade and welcoming front porch. This 1810 sq ft end unit starts with a nice sized entry with 9' ceilings, a convenient powder room and a versatile space that could be used as a home office or playroom. Picture large windows throughout the main level, allowing plenty of natural light to illuminate the open-concept living area that seamlessly connects the living room, dining space, and a well-appointed kitchen. The kitchen offers an island with quartz top breakfast bar overhang for casual dining and additional seating. Heading upstairs, you'll find the generous sized primary bedroom with a 3pc private ensuite bathroom and large walk in closet. The other two bedrooms share a well-designed family bathroom and second level laundry down the hall. The attached garage is connected at the front hall for additional parking and seasonal storage. The basement is unspoiled but roughed in for a future 2pc bathroom and awaits your creative touches. The overall aesthetic combines the warmth of farmhouse elements with the clean lines and contemporary finishes of a modern Finoro Home. Ask for a full list of incredible features and inclusions! Additional $$$ builder incentives available for a limited time only! Photos and floor plans are artist concepts only and may not be exactly as shown. (id:8999)
3 Bedroom
3 Bathroom
1810
113 Sandford Fleming Drive
Waterloo, Ontario
OPEN HOUSE CANCELLED. Welcome to Beechwood West! This stately home features a WALKOUT BASEMENT leading to an expansive yard BACKING ON GREENSPACE. With over 4000 sf of finished living space, this beauty is much larger than it looks with 5 bedrooms, 4 baths & a huge rec-room with pot-lights & wet-bar! Recent upgrades include a new maple kitchen with GRANITE waterfall counters & custom designer tile flooring; all 4 bathrooms have had a makeover & both 5 piece baths offer HEATED FLOORS. Mechanical updates over the lasts few years include the roof, skylight, furnace & A/C, many windows, & the driveway has been recently paved. Most rooms freshly painted, newer flooring throughout & even the exterior doors & shutters have been painted. With excellent schools nearby, paved walking trails, community pools and tennis courts, baseball diamonds & soccer fields & close proximity to Beechwood Plaza, this home has it all! Don't miss your opportunity to live in this family oriented neighbourhood! (id:8999)
5 Bedroom
4 Bathroom
4081
100 Thackeray Way
Harriston, Ontario
**BUILDER'S BONUS!!! OFFERING $10,000 TOWARDS UPGRADES PLUS A 6-PIECE APPLIANCE PACKAGE!!! LIMITED TIME ONLY** THE WOODGATE - A Finoro Homes built 2 storey brand new home with an open concept design is a modern take on family living that offers a comfortable inviting space for the whole family. Unlike your traditional floor plans, this home is only semi-attached at the garage wall for additional noise reduction and privacy. The exterior of the home features clean lines and a mix of materials such as brick, stone, and wood. The facade is complemented by large windows and a welcoming entrance with a covered porch and modern garage door. The ground floor boasts a generous 9' ceiling and open-plan living, dining, and kitchen area. The walls are painted in a neutral, modern color palette to create a bright and airy atmosphere. The flooring is hardwood adding warmth and elegance to the space which compliments the stone topped kitchen counters and modern lighting package. The kitchen is functional with clean lined cabinetry and a large center island with a breakfast bar overhang. A stylish staircase leads to the second floor where you will unwind in your primary bedroom suite complete with large windows, a walk-in closet, and ensuite bathroom featuring a fully tiled walk-in shower with glass door. Two additional bedrooms, each with ample closet space, share a well-appointed full bathroom with modern fixtures and finishes.**Ask for a full list of incredible features and inclusions! Additional $$$ builder incentives available for a limited time only! Photos and floor plans are artist concepts only and may not be exactly as shown. (id:8999)
3 Bedroom
3 Bathroom
1953
81 Donnenwerth Drive
Kitchener, Ontario
Welcome home to this family sized refreshed freehold town featuring a recent full renovation, upgraded kitchen and bathrooms including quartz countertops new appliances and much more, new main entry, slider, garage door and all interior doors, partially finished basement. Family sized deck with stairs leading to the private rear yard, new HVAC. Williamsburg is an amazing family community with all the amenities required for daily life., Grocery stores, Sports parks, Schools, shopping, restaurants plus easy access to major highways or a nice drive in the country. Don't miss this one, It's easy to show but hard to replace. (id:8999)
3 Bedroom
2 Bathroom
1466
600 Victoria Street South Street Unit# 20
Kitchener, Ontario
Welcome to this beautiful stacked townhouse condo unit, situated in a prime location in Kitchener! This stunning property boasts an impressive 1000 square feet of living space, providing ample room for you to enjoy. As you enter the unit, you'll immediately notice the upgraded finishes throughout. The custom quartz counter tops and backsplash in the kitchen are a stunning addition, providing a sleek and modern feel to the space. The main floor also features a powder room bathroom. On the lower level you'll find two spacious bedrooms, both offering plenty of natural light and ample closet space. The four-piece bathroom on this level is beautifully appointed and offers everything you need to unwind after a long day. The location of this property is unbeatable, with all amenities and public transportation just steps away. Whether you're looking for shopping, dining, or entertainment options, you'll find everything you need within a short distance. The unit comes with an assigned parking spot and a common bike storage. (id:8999)
2 Bedroom
2 Bathroom
1011
142 Reiber Court
Waterloo, Ontario
Nestled in the sought after Beechwood West neighbourhood with convenient access to beautiful walking trails, schools and shopping nearby, 142 Reiber Court in Waterloo offers simplicity and functionality, perfect for those seeking comfort and convenience. Step inside to discover a practical layout featuring an open-concept kitchen featuring plenty of storage space, a comfortable living room with a cozy gas fireplace, a formal dining area, and a quaint eat-in area leading to the outdoor deck which overlooks the serene outdoors backing onto green space and walking trails. With two bedrooms upstairs and one downstairs, along with two full bathrooms and a half bath, this home provides ample space for everyday living. The main floor boasts 9' ceilings and hardwood throughout, enhancing the sense of space and elegance. Large windows flood the interior with natural light, creating a bright and inviting atmosphere. This home offers a warm and inviting atmosphere throughout, ideal for those looking to re-size, as this home provides easy accessibility and low-maintenance living. With its finished walkout basement offering additional space for relaxation &/or hobbies, this property presents an opportunity to customize and make it your own. Don't miss out on the chance to embrace a simpler lifestyle in this charming bungalow—schedule your viewing today and envision the possibilities of making it your own. (id:8999)
3 Bedroom
3 Bathroom
2923
85 Spruce Street Unit# 205
Cambridge, Ontario
OPEN HOUSE THIS SUNDAY APRIL 28 | Welcome to Spruce Garden Lofts. This stunning 964 sq ft loft features industrial concrete floors, exposed brick, and 13 feet high ceilings with wooden beams, creating a charming blend of rustic and urban design. Enjoy ample natural light from oversized windows and entertain with ease in the spacious living and dining areas, complete with a large island and breakfast bar. This pet-friendly unit includes in-suite laundry, a dreamy walk-in closet in the primary bedroom, a private ensuite, and a guest powder room. Step out onto the enclosed balcony, perfect for sunset views and plant enthusiasts. With a storage locker, parking garage, and access to a party room and exercise room, this loft is ideally located near the green space of Soper Park and vibrant Downtown Galt. Rarely found on the market—book your showing today and experience exceptional loft living. (id:8999)
1 Bedroom
2 Bathroom
964
10 Lowell Street S
Cambridge, Ontario
A rare find in this large 1565 square foot, solidly built all-brick 4 bedroom Bungalow on a sprawling 76 x 138 lot. Situated on a low traffic street in a sought after East Galt close to school's, shopping, transit and all amenities. Recent updates include all windows, newly updated kitchen, and hardwood floors throughout.3 Cedar lined closets , large open living and dining room areas with a rustic flare. Lower level features a huge recroom and another 3 piece bath.Detached single garage which is built with concrete block and brick. This is very solid built home that was built to last. The huge rear yard is sure to impress, could be a gardeners dream with some raspberry bushes already there providing a bountiful harvest every year (id:8999)
4 Bedroom
2 Bathroom
2365
1507 Berkshire Drive
Kingston, Ontario
Walkout! Deep Lot! Privacy! Welcome to 1507 Berkshire the essence of modern living in this highly desirable home. This stunning 4-bedroom, 4.5-bathroom home boasts an open concept main floor design for modern, comfortable living. This home openness is perfect for family gatherings and entertaining friends. Kitchen that boasts an island, quartz countertops, and small pantry. Natural light floods, creating a warm and inviting atmosphere in the Family room. The primary bedroom is featuring a walk-in closet and a 5-piece ensuite bath. Finished walkout basement with den, rec-room, full washroom. Set up for potential inlaw suite. Enjoy the great outdoors with nearby parks within walking distance and a scenic walking trail. (id:8999)
4 Bedroom
5 Bathroom
2450
92 Covington Crescent
Kitchener, Ontario
Welcome to your new home on a desirable Crescent in family friendly Forest Heights. 92 Covington Crescent is move in ready, with a huge, private and fully fenced yard. Your new home has a wonderfully developed, above grade lower level with a separate entrance and large windows. The location is close to Schools, Shopping, Public Transit, the very popular Hydro-cut Trail system and the Highway. The carpet-free main floor features a generous and bright living room with large updated South facing picture windows. The kitchen has everything your family needs, including a dishwasher, dinette and bright sliders, out to the deck. You will also find three bedrooms and a full 4-piece bathroom on this level. The primary bedroom is spacious enough to easily hold a king sized bed and it offers a quiet and serene view of the backyard. The fully finished lower level offers many options for your varied requirements. With it's large above grade windows, separate entrance, spotless 3-piece bath, gas fireplace and full bedroom, use it for your family, or as a wonderful in-law unit! Come on outside, your new home offers a large, private, fully fenced and beautifully landscaped yard. This yard is incredible, filled with birdsong, numerous trees, (including beautiful flowering Magnolias), a pergola and a hot tub. Located in a family friendly Kitchener neighbourhood, 92 Covington is move in ready, and waiting for you! Shingles 2018, Furnace 2018, A/C 2018, Most Windows Updated. (id:8999)
4 Bedroom
2 Bathroom
1928.7100
1800 Simcoe Street N Unit# 210
Oshawa, Ontario
Investment Opportunity! Cozy Bachelor Unit Next to Durham College & Ontario Tech University Unlock the potential of this prime investment opportunity! Welcome to your new home – a charming bachelor unit strategically located right next to Durham College and Ontario Tech University, making it an ideal residence for students and professionals. Prime Location: Steps away from educational institutions Conveniently close to Costco and various stores for easy shopping Building Amenities: On-site gym for your fitness needs Relaxing lounge area Rooftop BBQ space for social gatherings Fully Furnished: Move-in ready! This unit comes with all the essentials you need: 2 dining chairs Comfortable couch Coffee table TV with bracket for easy viewing Cozy bed with mattress protector Functional desk and chair for work or study Well-equipped kitchen with a fridge, two-burner electric range stove, washer, dryer, dishwasher, and microwave. Investment Potential: This property not only offers a comfortable living space but also presents a great investment opportunity. With its strategic location and the growing demand for housing in this area, this unit is poised for both immediate and long-term returns. Don't miss the chance to secure a home that combines comfort and investment potential. Contact us now to schedule a viewing. (id:8999)
1 Bathroom
333
226 Kerwood Drive
Cambridge, Ontario
Welcome to 226 Kerwood Drive! This stunning detached home boasts 3 bedrooms and 3 bathrooms, offering ample space for comfortable living. The home features a walkout basement that opens onto serene green space, providing privacy and a tranquil view. The spacious double car garage is complete with an oversized heater and has been freshly painted in 2024. It even has a filtered water system for washing the car at home. The basement is unfinished, providing you with a blank canvas to customize according to your needs and preferences. Step outside to enjoy the beautiful backyard deck, perfect for relaxing or entertaining guests. With a walkout basement backing onto lush greenspace, you'll find peace and serenity in your own backyard. This home is a must-see for those seeking comfort, space, and privacy. The details in this home have been meticulously updated including changed door handles, light switches, new ceiling light fixtures, taps, bathroom mirrors. Other major notable upgrades include: 2024 - New front door and 2 garage doors, freshly painted throughout. 2020 - New Roof Shingles. New kitchen counters and backsplash; New Stove, dishwasher and washer. 2016 - Furnace & A/C. Please ask for the full list of notable upgrades from 2016 if required. Pride of ownership is an understatement for this listing. Please book your showing today or better yet, just us at the open house on Saturday and Sunday April 20th and 21st from 2PM to 4PM. (id:8999)
3 Bedroom
3 Bathroom
3312.3900
55 Mooregate Crescent Unit# 12a
Kitchener, Ontario
1st time home buyers / investors !!! Great condo move in ready with VERY LOW CONDO FEES, Turn key investment in great neighborhood close to shopping , schools, transit, and highway access. Make this your new home or next purchase in your portfolio. Currently tenanted until June 1st , Tenant would be willing to stay or move out . (id:8999)
1 Bedroom
1 Bathroom
964
9 Urbane Boulevard Unit# J077
Kitchener, Ontario
READY TO VIEW IN PERSON!!! 2 YEARS FREE CONDO FEE!! PUSH YOUR OCCUPANCY TILL JULY 30, 2024! The BERKLEE, ENERGY STAR BUILT BY ACTIVA Townhouse with SINGLE GARAGE, 3 bedrooms, 2.5 baths, Open Concept Kitchen & Great Room with access to 11'3 x 8'8 deck. OFFICE on main floor, that could be used as a 4rd bedroom with private Rear Patio. OVER $11,000 IN FREE UPGRADES included. Some of the features include: quartz counter tops in the kitchen, 5 APPLIANCES, Laminate flooring throughout the second floor, Ceramic tile in bathrooms and foyer, 1GB internet with Rogers in a condo fee and so much more. Perfect location close to Hwy 8, the Sunrise Centre and Boardwalk. With many walking trails this new neighborhood will have a perfect balance of suburban life nestled with mature forest. Visit https://activa.ca/community/trussler-west-kitchener/ for more details and give us a call to discuss all the options and First Time Home Buyers deposit program. (id:8999)
3 Bedroom
3 Bathroom
1894
35 Curtis Street
Innerkip, Ontario
Impressive family home situated in the quaint community of Innerkip. This 5 year old home presents over 2500 sq ft of finished living space on 4 levels, an attractive layout, carpet free and over $57,000 in upgrades. Classic stone/brick exterior enhances and elevates the curb appeal of this home. The main level features a welcoming large-scale foyer, convenient 2 pce powder room and laundry room with garage access. On the 2nd level is the heart of this home, characterized by a soaring cathedral ceiling, spacious open concept layout flooded with natural light. Rich hardwood flooring in the livingroom /dining area, compliment the tasteful kitchen design, complete with oversized island, granite countertops, glass backsplash, upgraded cabinetry and walk-in pantry. The primary bedroom boasts a walk-in closet and stylish 4 pce ensuite. Two additional good-sized bedrooms and 4 pce bathroom finish off this upper level. A lower level rec room, highlighting a wall of built-ins and extra large windows, is the ideal space for family gatherings or additional bedrooms. A convenient 3 pce bathroom complete this level. Extra storage space can be found in the below-grade unfinished area of the basement. Located within minutes to the 401/403, Woodstock and all amenities. Offering both comfort and convenience, 35 Curtis St is the perfect family home! (id:8999)
3 Bedroom
4 Bathroom
2526
278 Greenfield Avenue
Kitchener, Ontario
Welcome to this charming 3-bedroom, 2-bathroom Sidesplit, now featuring updated flooring, roof (2019) and windows (2023), ensuring a fresh, modern appeal. The main floor boasts a formal Living Room, perfect for entertaining guests, and a spacious eat-in kitchen, ideal for family meals and gatherings. A separate entrance leads to the finished basement, complete with a convenient 4-piece bathroom and in-law potential, offering versatility and additional living space. Centrally located, this home is just a short stroll away from both Public and Catholic schools, as well as busses and shopping amenities, providing convenience at your doorstep. With its fantastic, cozy ambiance and well-loved atmosphere AND a potential for 2nd living area for a family member or a guest in the basement, this home invites you to move in and make unforgettable memories. (id:8999)
4 Bedroom
2 Bathroom
1369
35 Alexandra Avenue Unit# 105
Waterloo, Ontario
This stunning condo will leave you breathless with its tasteful implementation of modern luxury. Nestled in a building that once housed the historic Alexandra Public School in 1923, this property has been meticulously restored in recent years, blending tasteful updates with its original charm to become one of the most coveted luxury condos right in the heart of Uptown Waterloo! Discover approximately $80,000 worth of recent upgrades that have elevated this home to dream status for one fortunate buyer. It includes a stunning eat-in kitchen with black stone countertops, black appliances and cabinetry and with brass hardware and faucet, making the kitchen a true visual delight. The kitchen leads into to a spacious living room, with plenty of windows, natural light, custom shutters and remote control blackout blinds, allowing for an array of uses and ambiances, both for entertaining and for your own enjoyment. Smart lighting dimmable pot lights are available throughout the home! The home includes 2 bedrooms and 2 fully renovated bathrooms, with high end Carimali rainfall showers and fixtures, floating vanities and tasteful tile work. The primary bedroom is spacious with plenty of built in storage and with an ensuite bathroom with heated flooring. The second bedroom includes a cozy nook, perfect for working from home. The unit also offers in suite laundry and a spacious area in the back for extra space. If all of this wasn’t already enough, this home offers you an extremely rare 4 parking spots (2 which are covered garages) for your exclusive use plus it also includes a storage locker! This home boasts an unbeatable location in the heart of Uptown Waterloo, just steps away from Waterloo Town Square, a variety of amenities including restaurants, parks, trails, coffee shops, hotels, and vibrant nightlife. Additionally, easy access to the LRT makes commuting effortless. Nearby are excellent schools like KWCI and Resurrection Catholic as well as the Google Breithaupt Campus. (id:8999)
2 Bedroom
2 Bathroom
1200
2 Willow Street Unit# 31
Paris, Ontario
Welcome to your new home in the heart of Paris, Ontario! This stunning condo townhome offers the perfect blend of modern comfort and convenience. With 2 bedrooms and 3 bathrooms, this home is designed to meet all your lifestyle needs! Step inside and be greeted by the inviting open-concept layout, where the spacious living room seamlessly flows into the stylish kitchen. The kitchen is a chef's dream, boasting sleek quartz countertops, stainless steel appliances, and ample storage space. Whether you're hosting a dinner party or enjoying a quiet night in, this home is sure to impress. The upper level features 2 large bedrooms and 2 full bathrooms! Ascend to the rooftop patio and discover your own private oasis. With breathtaking views of the Grand River, this is the ideal spot for soaking up the sun, entertaining guests, or simply enjoying a cup of coffee in the morning. Convenience is key with 1 attached garage for parking or a workshop. With charming shops, restaurants, and amenities just steps away, you'll have everything you need right at your fingertips. Don't miss your chance to own this exceptional condo townhome in Paris, Ontario. Schedule your private showing today and experience upscale living at its finest! (id:8999)
2 Bedroom
3 Bathroom
1181
114 Daylily Lane
Kitchener, Ontario
*Open House - Saturday, April 27th, 2pm-4pm* Welcome to your vibrant lifestyle at Huron Park's latest gem! Step into this 3-bedroom, 2-bathroom stacked townhouse, meticulously crafted by renowned builder, Mattamy Homes. This home is move-in ready, offering both practicality and the joys of condo living. Flooded with natural light, the open-concept living space features fresh neutral tones and laminate flooring; every corner radiates warmth and charm. The modern kitchen, featuring gleaming white cabinets, quartz countertops, pantry, and under-cabinet lighting, makes cooking an absolute pleasure. Enjoy meals in the separate dining area, creating cherished memories with loved ones.Step outside onto your own balcony, your personal oasis for morning coffees or simply soaking in the sunshine. And don't forget the top floor, where three spacious bedrooms await, along with a luxurious 4-piece bathroom, in-suite laundry, and a Juliette balcony. Parking? No problem! With two owned spaces (rent one out for extra income!), parking concerns are a thing of the past. With low condo fees, you can live worry-free while enjoying the nearby amenities, parks, schools, and shopping. Plus, enjoy easy access to Highway 7/8 and the 401. Don't miss out on this opportunity to elevate your lifestyle. Schedule your tour today and experience the best of Huron Park living! (id:8999)
3 Bedroom
2 Bathroom
1260
115 Glenecho Court
Waterloo, Ontario
This charming 2-storey, 4-bedroom home is nestled in a quiet court location in Waterloo, offering a serene and private setting. The property features a fabulous outdoor room with a large 3rd of an acre landscaped lot, complete with an inviting inground heated solar saltwater pool, spacious deck with gazebos, additional storage sheds, water feature ponds, and a rear yard office or studio. This outdoor space is perfect for entertaining guests or simply relaxing in the tranquility of nature with family. Parking is ample with space for 6 vehicles on a new concrete driveway, providing convenience for homeowners and visiting guests alike. The legal duplex includes an additional 1100 sq ft 2 bedroom suite with a private entrance and yard, making it an ideal setup for in-laws, adult children, or generating additional income through rental opportunities. The property's proximity to shopping amenities and highway ensures easy commuting and access to everyday conveniences. This home offers a wonderful blend of comfort, functionality, and outdoor enjoyment, making it a desirable residence for those seeking a peaceful yet well-connected lifestyle. (id:8999)
6 Bedroom
4 Bathroom
3109.6900
30 Ferris Drive
Wellesley, Ontario
Welcome to 30 Ferris Drive a beautiful 4+1 Bedroom, 5 Bathroom executive home. Only a short 25 minute drive from Waterloo this home is located in the small village of Wellesley. Enter into a large foyer open to the bright and airy two storey living room. Follow through to the formal dining room large enough for a table to comfortably sit 10-12. At the back of the house you will find an oversized custom maple kitchen, custom wood hood, wine rack and a large center-island. Just off the kitchen, a breakfast nook also large enough for a table for 6-8. To the right of the kitchen a fabulous family room with a custom stone, floor to ceiling gas fireplace. Walk-out to a beautiful and quite private backyard patio. Main floor wouldn't be complete with a dedicated office and a main floor laundry room with built in cabinets (2016). A 2pc powder room conveniently located just a few steps down from the main floor. Second floor boasts 4 large bedrooms and 3 full baths. Primary suite includes a large walk-in closet, a luxury 5pc ensuite bath with a private water closet, his and hers double sink vanity, a soaker tub and a tiled walk in shower with glass enclosure (2016). A Jack & Jill style ensuite located between bedroom 2 and 3 with a separate tub/toilet area. The 4th bedroom boasts its own private 4pc ensuite. Partially finished basement was updated in 2016 into an in-law suite. It features a 3pc bath, another bedroom (currently used as a media room) and an oversized rec room. There is also a secondary laundry hook up, ready to be used. In the unfinished section you will find a large workshop & dedicated storage area. A large double car garage with a separate entrance to the side of the house. 50yr Metal roof installed in 2019. This home also includes natural gas BBQ line and central vac. A perfect home for family living & gracious entertaining!!! (id:8999)
5 Bedroom
5 Bathroom
4381
12 Rodgers Rd Road
Guelph, Ontario
Welcome to 12 Rodgers Road, located in the heart of Guelph, Ontario. This single-family home offers three bedrooms and two and a half bathrooms, perfect for families seeking comfort and convenience. With its prime location backing onto parkland, you'll enjoy tranquil views and a sense of natural serenity. The home boasts a large single-car garage and a double-wide driveway, providing ample parking space for residents and guests alike. Step inside to discover a main floor that opens onto a newly constructed pressure-treated deck, ideal for entertaining or simply unwinding after a long day. Spanning nearly 1500 square feet, this residence offers a spacious layout designed for modern living. Whether you're hosting gatherings in the living area or preparing meals in the kitchen, you'll appreciate the seamless flow and abundance of natural light throughout. Please note, this property is being sold in as is condition as part of an estate sale, offering an opportunity for buyers to put their personal touch on this gem. Don't miss your chance to make 12 Rodgers Road your new home sweet home in Guelph! (id:8999)
4 Bedroom
3 Bathroom
1880
26 Vitality Drive
Kitchener, Ontario
Beautifully built three-storey townhome condo in the desirable Huron Village neighborhood. This home features luxury upgrades throughout, including upgraded floors on every level. Enjoy open-concept living areas, a kitchen equipped with stainless steel appliances, granite countertops, a spacious island, backsplash, and pot lights. The living room opens to a balcony, perfect for relaxation. The main level also includes a convenient office space. On the third floor, find two spacious bedrooms, with the primary bedroom boasting a walk-in closet. There's also a handy second-floor laundry and an additional balcony. This property is a must-see in an incredible neighbourhood that offers everything you could need—shops, restaurants, excellent schools, parks, trails, and proximity to a major highway. Truly a perfect blend of comfort and convenience! (id:8999)
2 Bedroom
3 Bathroom
1451
123 Mcnaughton Street
Cambridge, Ontario
Welcome to one of the most charming homes on the market - 123 McNaughton St! This impeccably renovated 4-bedroom home offers a perfect blend of modern luxury and timeless charm. Step inside to discover both comfort and style, where every detail has been crafted for your utmost enjoyment. The main floor offers a spacious layout with 2 separate living rooms, separate dining and kitchen - each room exuding its own unique character and presenting ample room for relaxation and entertainment. From the sleek and stylish 'all-white' kitchen equipped with top-of-the-line appliances and quartz countertops, to the 3 inviting bedrooms designed for restful nights, this home is sure to impress both first-time buyers and growing families alike. Not to mention, the basement is finished to include a 4th bedroom and 2nd full bathroom which is perferct for guests and in-laws! Step out onto your own private paradise as you discover the professionally landscaped backyard oasis. Whether you're hosting outdoor picnics or simply unwinding after work, this tranquil retreat offers the perfect escape from the hustle and bustle of everyday life. Conveniently located near a variety of amenities, including shops, restaurants, parks, Cambridge Mill and more, this home offers the best of both worlds - serenity and convenience at your doorstep. Recent Updates: Roof (2017), Kitchen & appliances (2022), furnace and AC (2018), flooring, paint, and more (check supplements for full list). (id:8999)
4 Bedroom
3 Bathroom
1520
126 Saunders Street
Atwood, Ontario
Welcome to 126 Saunders Street, a brand new luxury single detached home brought to you by Reid’s Heritage homes and nestled within the new Atwood Station Community! Step inside and be greeted by soaring 9’ ceilings that create an immediate sense of space and elegance. The tastefully chosen engineered hardwood floors seamlessly flow throughout the foyer, great room, kitchen, and dining areas, adding an element of warmth and luxury to the home. The bright open concept layout enhances the natural light, making the home feel even more spacious and inviting. This Baker model design lends itself perfectly to both entertaining and everyday living, allowing for seamless transitions between rooms. Featuring two spacious bedrooms, this home offers a comfortable retreat for all. The primary bedroom boasts its own ensuite bathroom, complete with a modern walk-in glass shower, providing both convenience and a touch of luxury. With a generous 1395 square feet of living space, this home offers the perfect blend of functionality and style. Don't miss the opportunity to make this brand new luxury home in the Atwood Station Community your dream home. Contact us today to schedule a viewing and experience the epitome of modern living! (id:8999)
2 Bedroom
2 Bathroom
1395
2648 Wilson Place
Innisfil, Ontario
Welcome to this stunning legal duplex nestled on .45 acres of land in picturesque Innisfil! Boasting an ideal setup for a mortgage helper, multi-generational living, or savvy investment opportunity, this home is truly exceptional. With over $340k in renovations and additions, including the second unit and a drive-thru garage, every detail has been carefully considered. The main unit features 2+3 bedrooms and 3 baths, adorned with custom cabinetry throughout the kitchens and bathrooms. As you step inside, you're greeted by a cozy living room with a fireplace, flowing seamlessly into the well-appointed kitchen and dining area. The spacious primary bedroom offers a serene retreat complete with a walk-in closet, ensuite, and private access to a deck overlooking the backyard oasis. Downstairs, discover three additional bedrooms and another bathroom, providing ample space for family or guests. The second unit offers a private entrance to a one-bedroom, one-bathroom suite, featuring two walkouts to a private deck, a luxurious wet shower with a huge bath, and a large kitchen with a massive island, perfect for entertaining. Plus, enjoy the convenience of in-suite laundry. No detail has been overlooked in this home's updates, including windows, doors, A/C (2020) as well as a new roof and siding in (2022). With its impeccable craftsmanship and unparalleled amenities, this one-of-a-kind residence is sure to impress. (id:8999)
5 Bedroom
4 Bathroom
2836
799 Patterson Place Unit# C
Cambridge, Ontario
Check out this affordable, FREEHOLD town townhouse. NO condo fees, NO condo rules. This home is carpet free, has gas forced air heating and stainless steel appliances. The basement has a lot of potential with room for a recreation room or office and there is a partially finished 2 piece bathroom. Yard has a short fence on 2 sides with room to extend the driveway (if you want a 2nd parking spot). Convenienty situated on the end of a court, yet very handy to schools, shopping, parks, transit and quick and easy access to Hwy 401. Excellent property for an investor or a first time buyer. A great home to make it your own. Offers anytime (Not holding off offers). (id:8999)
2 Bedroom
2 Bathroom
910
577 Highpoint Avenue
Waterloo, Ontario
OPEN HOUSES CANCELLED. Property sold firm pending deposit. Welcome to 577 Highpoint Ave, a charming raised bungalow that has been lovingly built by its original owner and now available for the first time on the market. Nestled in a desirable location near the University of Waterloo, the serene Laurel Creek Conservation Area, bus route and convenient shopping options, this home offers both comfort and convenience. Step inside and be greeted by a spacious foyer, providing access to the backyard, garage, and the main living areas of the home. The main floor features a generously sized kitchen, complete with plenty of cabinetry for storage. Adjacent to the kitchen, you'll find a separate dining room, perfect for hosting family dinners and gatherings. The cozy family room offers a welcoming space to unwind and relax after a long day. With three bedrooms on the main floor, there's plenty of room for the whole family to spread out and enjoy. A large main bathroom adds convenience and functionality to the home. Venture downstairs to the fully finished basement, which holds incredible potential for rental income or additional living space. With a separate entrance and large windows providing ample natural light, the basement includes a second kitchen, a spacious rec room, a full bathroom with a walk-in shower, and two more bedrooms. Outside, the property boasts a deep garage with convenient access through the home, as well as a wide driveway offering parking space for two cars. The spacious backyard is complemented by a good-sized shed with electrical power, perfect for storing tools or creating a workshop. Don't miss out on the opportunity to make this exceptional home your own. Schedule a viewing today and discover the endless possibilities that await at 577 Highpoint Ave. (id:8999)
5 Bedroom
2 Bathroom
2318
3093 Lobsinger Line
St. Clements, Ontario
Located in one of the most desirable communities in our Region, Heidelberg. 3093 Lobsinger Line is sure to impress!! This 5 Bedroom/2Bath all brick Bungalow with steel roof sitting on over a 1/3 of an acre boasts a recently renovated In-Law suite of superior craftsmanship. Complete with separate entrance, open concept eat in kitchen, new laminate floors and many large windows allowing an abundance of natural light throughout the home. The main level presents a wide ranging kitchen open to the living area with premium kitchen cabinetry, new luxury laminate flooring and LED recessed lighting throughout. This property offers an impressive walk out to an expansive yard offering a new large spanning deck and a work shop finished with poured concrete floor, utility door and completely wired with power. Additional upgrades include a new front door, new owned water heater, new iron separator, 2 new water softeners and 2 new reverse osmosis systems. This is a rare opportunity to own a large, dual dwelling property within minutes of St. Jacobs & Waterloo! Pride of ownership is apparent throughout every square foot of this property, book your private showing today! (id:8999)
5 Bedroom
2 Bathroom
2484
452 River Road
Cambridge, Ontario
Many opportunities for a creative buyer - .68 ac with 223 ' frontage on scenic River Rd with existing circa 1870 home, detached garage + barn (not heritage designated). Investigate opportunity for severance into two 100 feet + lots. Renovate or demolish exsisting home and build new. Drilled well in place, septic needs replacement. This lot does not have city water or sewer. Value is in the land, this is an excellent Hespeler location close to Hwy 401 for commuters, close to all amenities. (id:8999)
3 Bedroom
1 Bathroom
1518
37 Mill Street W
Plattsville, Ontario
Captivating, 1 ½ storey brick residence exuding charm and character, impeccably maintained with many recent updates. Boasting three bedrooms, full 4-piece bath and the potential to craft a secondary living area in the current primary bedroom, this home offers versatility and comfort. Situated on a generously sized lot within a serene community proximate to local schooling, library and plenty of nature. Elevated by recent enhancements, the property showcases new paint (2024), roof (2023), windows, window coverings, kitchen appliances, enhanced insulation, updated wiring, reinvigorated drywall, modernized plumbing and carport completely closed in, easy potential to add garage door for attached garage. The heart of the home reveals a stunning custom oak kitchen complete with an island contribute to its allure. Beyond the interiors, meticulous landscaping graces the spacious corner lot, enhancing the exterior appeal. This property stands as an ideal starter home, presenting move-in readiness and an unparalleled sense of pride. With effortless access to KW, Woodstock, and Cambridge, enjoy a convenient commute while relishing the tranquility of this inviting abode. (id:8999)
3 Bedroom
1 Bathroom
2257
36 Rosehill Avenue
Brantford, Ontario
Prepare to be swept away by the panoramic views surrounding this Tutela Heights family home. This beautiful bungalow boasts incredible curb appeal, situated on a spacious lot that invites outdoor living and entertaining. Step inside to discover a bright and charming layout, flooded with natural light that creates a welcoming atmosphere throughout. The kitchen includes a breakfast bar with beautiful granite countertops. All on the main level, this home features three bedrooms, providing ample space for your family or guests with huge windows and stunning views. Venture outside to discover the ultimate oasis, featuring an expansive outdoor living space complete with a hot tub, ideal for unwinding after a long day or hosting summer parties under the stars. For additional living space, a finished basement awaits with 9ft ceilings, offering endless possibilities for a home gym, entertainment area, or cozy den. With an insulated and heated two-car garage providing convenient parking and storage with access to the backyard, you'll have plenty of room for your vehicles and outdoor gear. Let's talk upgrades! Kitchen upgrades, new roof, new flooring/electrical/plumbing and updated ceilings. With a prime location near parks, this home offers easy access to nature trails and recreational activities, allowing you to embrace the great outdoors right at your doorstep. Don't miss your chance to make this exceptional property your own. Schedule a showing today and experience the epitome of comfortable living in Brantford. (id:8999)
3 Bedroom
2 Bathroom
1373
77 Village Green Way
Baden, Ontario
Designed with form and function in the for front of every decision this 4 level back split has been completely transformed into a contemporary haven for living life to the fullest. Upstairs, you will find three spacious bedrooms a barn board linen closet, and a bathroom with a large walk-in shower, and luxury vanity ensuring you will go through daily routines in style and comfort. The bright open main floor layout has endless possibilities for dining and gatherings with a gourmet kitchen that would make even Gordon Ramsey smile. You will be the star of this show with side by side Fridge and freezers, an induction stove, a massive luxury breakfast bar, and a separate coffee nook that gives you front row views to the stunning sunsets! The kitchen is open to the family room level which features a guest powder room/laundry room, with the Load & Go washer and dryer. This level has a slider to the fully fenced yard, with a vegetable garden patio and gazebo a dream for those who love to blend indoor and outdoor living. The basement with an egress window offers a trendy kitchenette a full bathroom with a soaker tub and allowing your overnight guests to extend their stay in comfort. Not to be overlooked, the double car garage with a new direct drive garage door opener, and parking for at least another 2 vehicles on the driveway, allows plenty of room to house all your toys. Some of my favorite features are the waterproof floors on the lower 2 levels, all the appliances are still under warranty, there is a powerful Husky wet/dry central vac, a newer panel, a newer AC, and the fact that the whole house has been freshly painted. In a stellar location only a 5 minute walk to Sir Adam beck community Park, and the shops and tavern in Baden, 4 minutes to Foxwood and Rebel creek golf courses, and yet only 10 minutes down the Highway to all the hustle and bustle of Kitchener-Waterloo, you will love where you live. (id:8999)
4 Bedroom
3 Bathroom
1896

