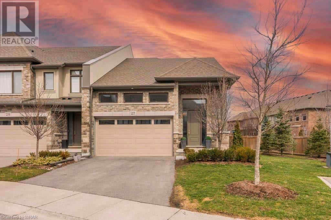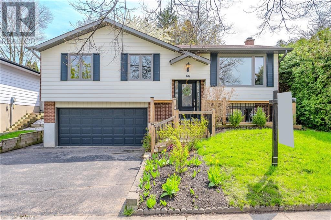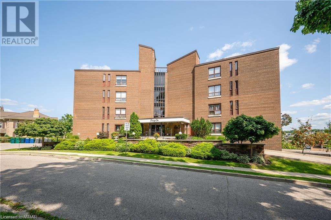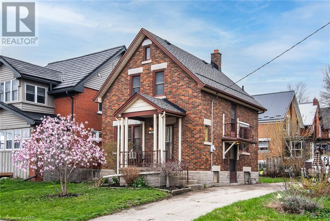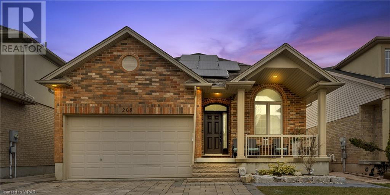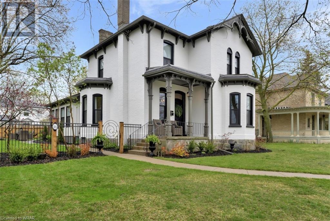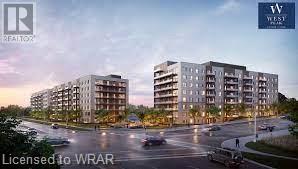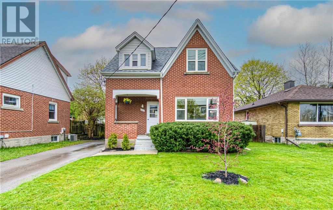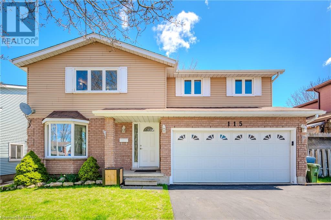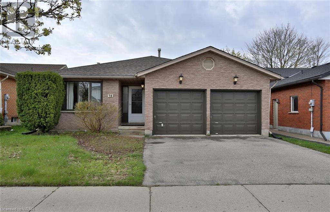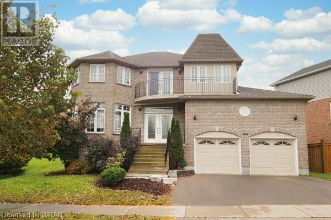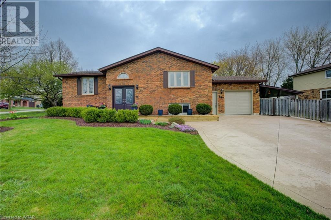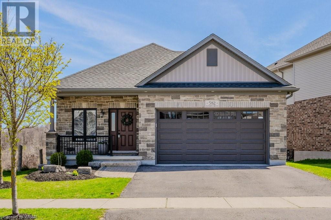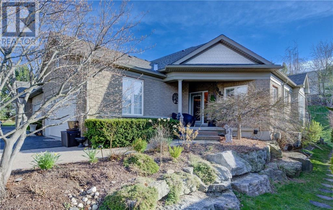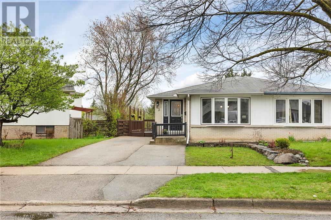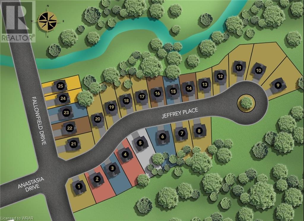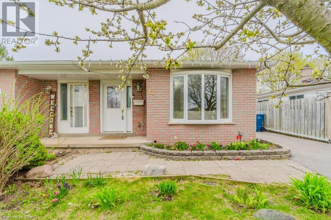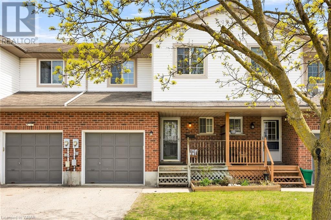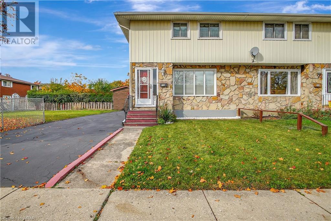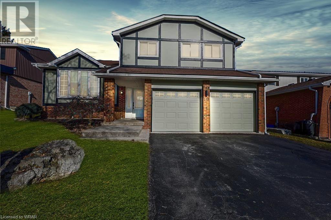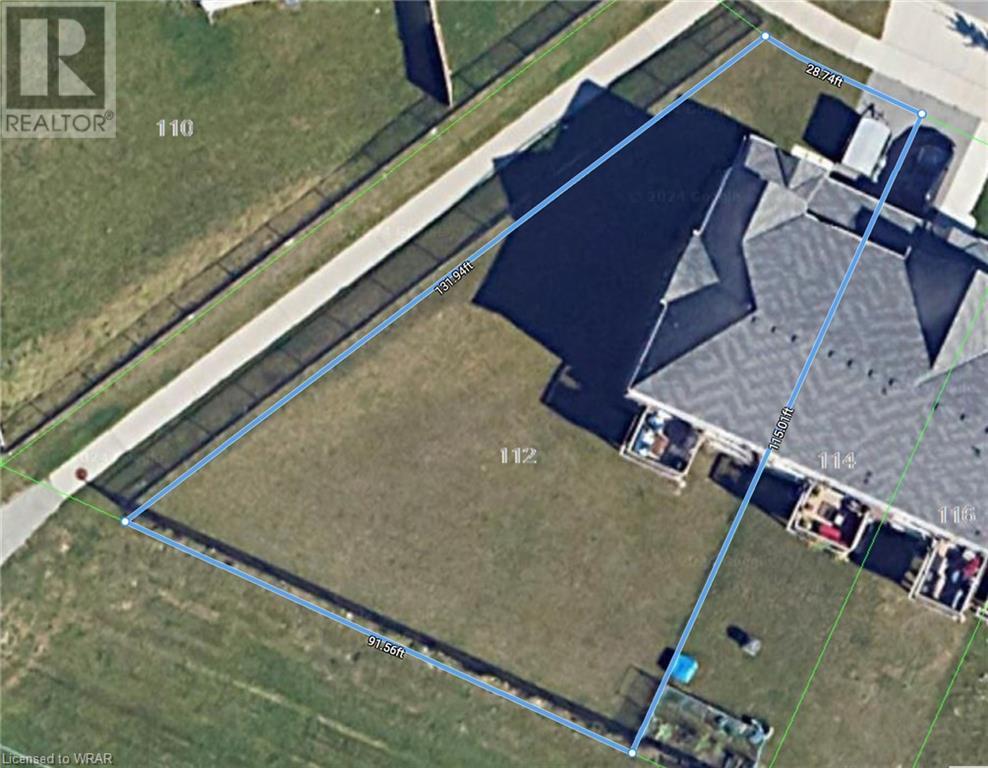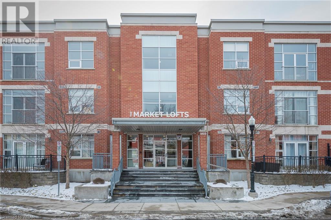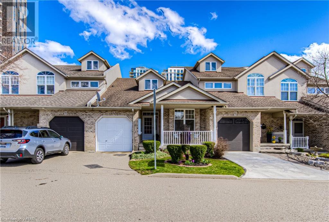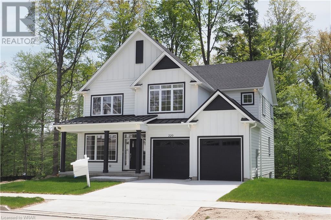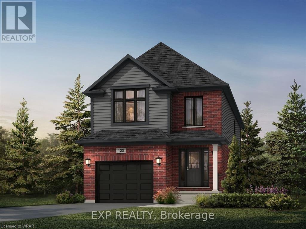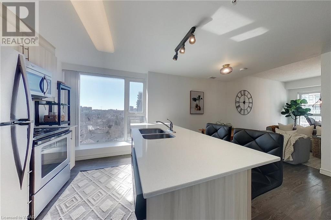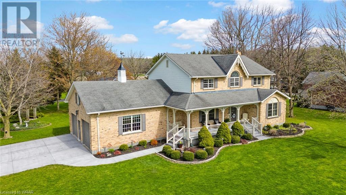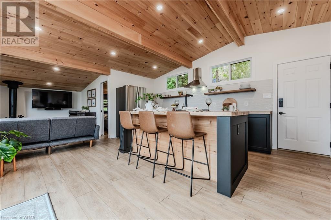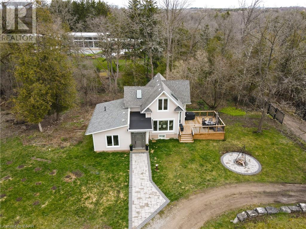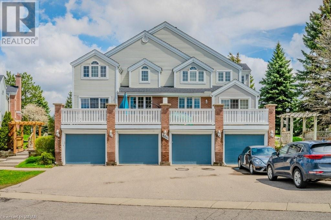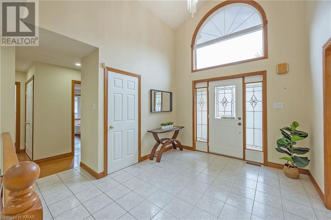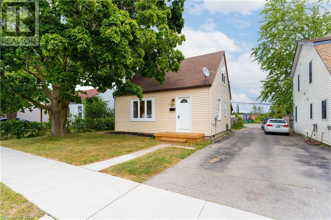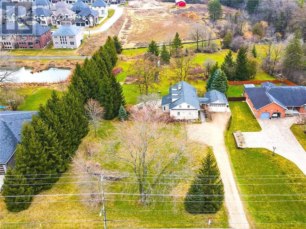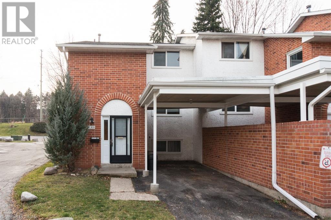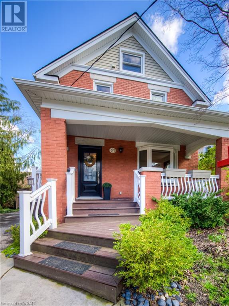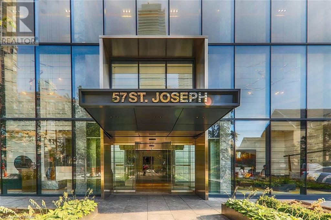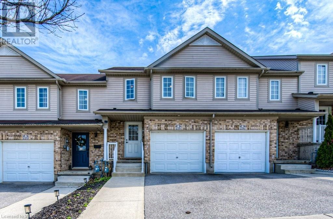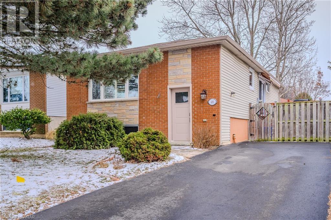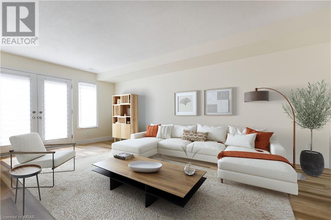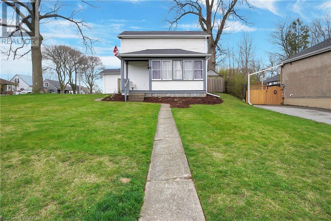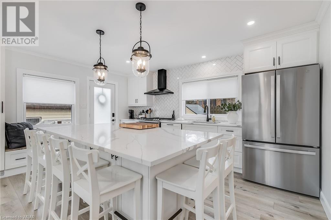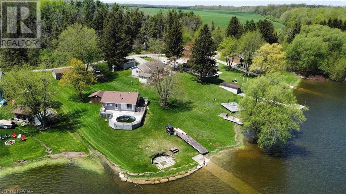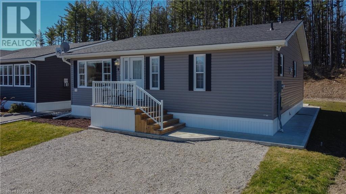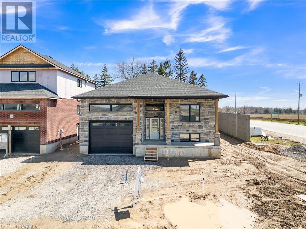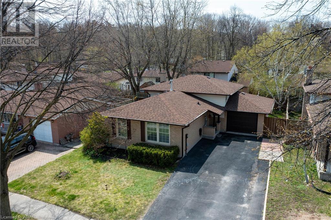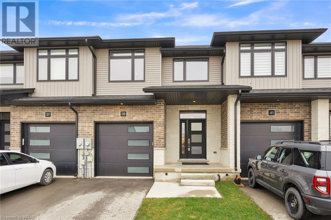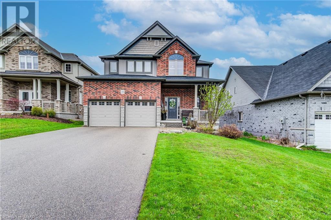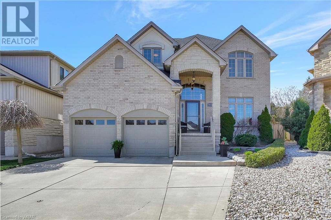271 Grey Silo Road Unit# 27
Waterloo, Ontario
Tremendously Charming Home with Two Primary Suites! Nestled in a friendly community only minutes from RIM Park, universities, and Conestoga Mall, this 4+BR/3.5BA move-in ready residence emits modern rustic vibes with contemporary architectural elements and beautiful exterior stone and brick accents. Designed for an ultra-stylish aesthetic, the property’s main-level dazzles with an open floorplan, high ceilings, custom built-in cabinets, California shutters throughout, multigenerational-friendly primary bedroom w/en suite, and a sizeable living room boasting a floor-to-ceiling natural gas stone fireplace. Entertain in the open concept chef’s kitchen, which has premium appliances, quartz countertops, custom cabinets, double oven w/induction top, 9.5’ breakfast bar island, pantry w/pull-out drawers, and a built in KitchenAid oven, microwave, convection, steamer and dehydrator. Enjoy after dinner drinks in the backyard with a Trex deck, or opt to continue the party in the fully finished basement with an enormous rec room, two bedrooms, home theatre w/projector, quartz-topped double desk, small kitchenette, and a 4-piece bathroom. Everyday relaxation is a reality in the top-level primary bedroom, which delights with a huge walk-in closet and a spa-like en suite. Other features: 2-car garage w/built ins, reverse osmosis, laundry room, water heater and softener (rented), serviced furnace w/new motor (2023), central air, bonus den/bedroom, and so much more! (id:8999)
4 Bedroom
4 Bathroom
2995.0400
66 Century Hill Drive
Kitchener, Ontario
This beautiful, fully renovated raised bungalow welcomes you with lovely curb appeal, a warm and welcoming interior space, and a quiet fenced yard with a large deck to spend your summer afternoons. It is located in a popular Kitchener neighbourhood and may just be the home you have been waiting for! Updated from top to bottom including; a beautiful kitchen with quartz counters, farmhouse sink, stainless steel appliances including handy microwave in the island, 3 lovely bedrooms, 2 very nice bathrooms, a bright rec room, double garage and a fenced yard with deck and shed, a front patio to enjoy a morning coffee or glass of wine at night, updated flooring and windows... and more!! The location provides easy access to the expressway & 401, schools, shopping, Conestoga College, leisure amenities and community centre to name a few. This is one you don't want to miss. (id:8999)
3 Bedroom
2 Bathroom
1020
26 Wentworth Avenue Unit# 5n
Cambridge, Ontario
Introducing 26 Wentworth Ave - a solid brick building nestled in Old West Galt, featuring tree lined streets, unique street lamps, sandwiched between beautiful old Century homes! This charming, freshly painted condo offers 2 bedrms, 1.5 baths, newer flooring, heated ceramic flooring, separate dining room, galley kitchen with appliances and a spacious living room with a corner fireplace! Large picture windows adorn all sides casting natural light throughout the unit! Step out on the balcony with your morning coffee and enjoy the scenic view of the downtown core! The library, The Gas Light District, Farmer's market, quaint restaurants, the University, AND the Grand River are steps away! Additionally, the property offers practical amenities such as one parking spot and storage areas , laundry and C-air wall units! Don't miss the opportunity to make this West Galt gem your new home. Installing laundry in the unit may be a possibility ! (id:8999)
2 Bedroom
2 Bathroom
1173.2700
204 Kent Avenue
Kitchener, Ontario
Welcome to this charming detached home located at 204 Kent Ave. A wonderfully updated property offering a blend of character and modern amenities.This home is an ideal starter for young families or anyone looking to cherish a slice of tranquility in a vibrant community. This inviting residence features three bedrooms, one updated bathroom, and spans 1024 square feet. The heart of the home, the kitchen, boasts sleek stainless steel appliances,white shaker cabinets, and stunning granite countertops. Character flows throughout with natural woodwork framing and hardwood flooring that extends into the living area, radiating warmth and elegance.On the lower level a finished recreation or sound room provides a versatile space for entertainment or relaxation. The exterior's classic brick construction not only enhances curb appeal but ensures durability and features a convenient separate side entrance. Situated in a neighborhood where you'll find key community features such as Cameron Heights Collegiate Institute, Borden Station for easy commuting, and the leisurely Stirling/Kaufman Park. Local amenities continue with shopping and grocery nearby as well as the May Place Community Garden, offering a patch of greenery and leisure. 204 Kent Ave makes daily living convenient and enjoyable, pairing a delightful home environment with access to various urban amenities. (id:8999)
3 Bedroom
1 Bathroom
1024
208 Paige Place
Kitchener, Ontario
Welcome to 208 Paige Place, where modern elegance meets family-friendly comfort! Nestled on a tranquil cul-de-sac in the coveted Bridgeport neighbourhood of Kitchener, this spacious residence is tailor-made for your growing family's dreams. Step inside and discover over 2840 square feet of luxurious open-concept living space, adorned with 4 bedrooms, 4 bathrooms, and a convenient double-car garage. The heart of the home, a fully renovated kitchen, awaits your culinary adventures with its abundance of counter space, gleaming new appliances, dual sinks, wine cooler, and double skylights illuminating the stylish island. From here, enjoy seamless views of the dining room, family room, and lower-level living space, creating an inviting ambiance for entertaining or family gatherings. Outside, escape to your personal oasis where a sprawling interlocking patio gracefully wraps around to the front driveway. Whether you're unwinding by the cozy firepit or taking a refreshing dip in the expansive saltwater pool, every moment spent in this backyard paradise is a cherished memory in the making. Ascend to the upper level. Here, the primary bedroom beckons with its spacious layout and indulgent 4-piece ensuite bathroom, offering a tranquil sanctuary to unwind after a long day. Additionally, two other well-appointed bedrooms await, providing ample space for family members or guests. Adjacent, is a convenient 4-piece bathroom. Additionally, the basement unveils a versatile in-law suite, complete with its own entrance, offering endless possibilities for accommodating guests, potential rental income, or simply providing an added private space. With its generous size, recent upgrades, captivating SALTWATER PoOL, and versatile IN-LAW SUITE, 208 Paige Place embodies the epitome of modern living. Don't miss the opportunity to make this your forever home – contact your Realtor today to schedule a showing and embark on the next chapter of your family's story! (id:8999)
4 Bedroom
4 Bathroom
2839
16 Park Avenue
Cambridge, Ontario
This breathtaking 2550 sq. ft. Century home in West Galt is a true gem that offers a perfect mix of timeless elegance and contemporary comfort. From its wonderful location overlooking Dickson Park and the Grand River, only minutes to fine dining and theatres to its meticulously curated interior, every aspect of this residence exudes sophistication and charm. Upon entering the home you are greeted by the grandeur of a winding staircase and beautiful hardwood floors that span the entire home. The living room welcomes you with the warm embrace of a feature wood fireplace. The custom kitchen with crown molding, quartz counters and a generous island is a haven for culinary enthusiasts. The dining room with yet another charming fireplace and exquisite chandelier sets the stage for intimate dinners. The main level also has a cozy family room with a new gas fireplace, an office for work or study, 2-piece washroom and 4-season sunroom where the beauty of the outdoors can be enjoyed year-round. Ascending the stairs, the luxury continues with 3 bedrooms, including a primary suite with spacious walk-in closet and stunning 5-piece ensuite as well as a second renovated 4-piece bath to ensure convenience and comfort. Outside the meticulously manicured grounds feature lovely gardens, a wrought iron fence and flagstone patio and walkways. The enclosed breezeway/mudroom offers seamless access to the double car garage and backyard, enhancing the convenience of everyday living. Upgrades 2023-2024: New roof, windows, gutters, fencing, garage doors, exterior lights, add both aesthetic appeal and functionality. Inside meticulous attention to detail is evident in the custom drapery, refinished floors, lighting and doors, bathrooms and stunning custom kitchen as well as the updated electrical and plumbing systems, A/C and water softener. With its blend of historic charm and modern luxury, this home presents a rare opportunity to reside in one of the most coveted neighborhoods in the area. (id:8999)
3 Bedroom
3 Bathroom
2539
201 Elmira Road S Unit# 210
Guelph, Ontario
Experience the epitome of luxury living at West Peak. A distinguished residential complex, comprised of three meticulously designed mid-rise buildings boasting contemporary aesthetics and thoughtfully crafted floor plans. Unit 210 exudes spaciousness and functionality, ensuring residents enjoy both comfort and practicality in their everyday lives. Situated mere minutes away from downtown Guelph and esteemed educational institutions, including Conestoga College and the University of Guelph, our location is particularly advantageous for students seeking a convenient lifestyle without compromising on quality. Furthermore, our proximity to local dining establishments, shopping centers, and entertainment venues, including the nearby Costco, promises a vibrant and dynamic living experience. For those who cherish the tranquility of nature, our complex offers easy access to parks, trails, and green spaces, catering to the needs of outdoor enthusiasts seeking solace amidst urban living. Efficient commuting is facilitated by our strategic location, with a mere 45-minute drive from the Greater Toronto Area, hassle-free highway access, and a central station servicing GO Transit and VIA Rail. Whether for work or leisure, residents will appreciate the seamless connectivity our location affords. Anticipated for late 2024 occupancy, seize the opportunity to elevate your lifestyle with us. (id:8999)
1 Bedroom
1 Bathroom
659
357 Patricia Avenue
Kitchener, Ontario
This property is not just a home, it is a life style choice. Located at the end of an avenue with no through traffic, it is quiet. Yet, Belmont Village and shopping on Highland is easy an easy walk. A 10 minute walk gets you to numerous parks, most notably beautiful Victoria Park. The train is also only 10 minutes away. Schools and both hospitals are within walking distance. Best of all, the incredibly popular Iron Horse Trail is just across the street, providing access to an alternate travel route for cyclists and pedestrians throughout K-W. The home itself is a wonderful fusion of all which is wonderful in a 1950's brick home and the comforts of today. It is charming with original woodwork throughout. Most of the windows have been replaced, as have the doors. The kitchen is adorable with it's farmhouse sink and wood counters. Patio doors from the dining room extend your living space onto your deck, providing a wonderful view of your private fenced back yard. This home is move in ready, with ample space for a young family, but there is lots of opportunity to develop other areas, if desired. The walk up attic is warm with foam insulation and would be a terrific play area. The basement is easy to develop and already has a toilet and rough in to complete the bathroom. Come check it out for yourself at one of the open houses, this week end or, arrange a private viewing with your realtor. (id:8999)
3 Bedroom
2 Bathroom
1309
115 Imperial Road N
Guelph, Ontario
A beautiful single family detached home with 2 car garage located in the desirable west end of Guelph. The spacious main floor offers a galley kitchen with quartz countertops, hard wood flooring throughout, a separate dining room with space for a table big enough for any family gathering! The family room has sliding doors with a view of a large multi-level deck, gazebo, loads of green space and a fully fenced backyard. The extra living space in the basement allows for an additional bedroom, simultaneous family activities, a home office and plenty of storage! Including ease of access to all the West End has to offer like the West End Rec Centre, schools, banks, shopping, costco, all in a very central location making Guelph and surrounding cities all easy to access. 2021/2022 Windows with lifetime guarantee, 2019 Roof, 2024 driveway sealed. (id:8999)
3 Bedroom
2 Bathroom
2179
75 Stonehenge Place
Kitchener, Ontario
Large 4 bedroom, 3 bath single detached home is situated on a quiet court in the family-friendly Forest Heights neighbourhood. This back split designed home is much larger than it looks. Off from the entrance, you will appreciate the formal living room with its large window that overlooks the neighborhood Adjoining the living room there is a large dining room with a large window allowing plenty of natural light. Across, you will appreciate the convenient Kitchen and dinette with sliders to the oversized deck with built in storage that leads to your private hot tub patio alcove. You’ll appreciate the privacy this fully fenced backyard offers with no rear neighbour, plenty of space for gardening and the convenient custom built 8’ x 12’ shed. Upstairs are 3 generous size bedrooms with hardwood and a full 4-piece bathroom. The master features has views of the backyard and a 3-piece ensuite along with a large walk-in closet. The lower level, you will find a large family room and another adjoining bedroom, all with large, unencumbered windows and a convenient 2-piece bathroom. The lowest level offers ample storage and can be custom designed to your specifications, offering plenty of space. On this level you will also find a convenient cold room and fully finished laundry room with custom cabinets and backsplash. Updates incl: roof (2021), stainless steel kitchen appliances (2022), washer/dryer (2022), A/C & Furnace (2017), Upgraded Vinyl click flooring in family room 2024 and Kitchen and Hallways (2022) Situated by some of the best shopping centers Kitchener has to offer & close to amenities such as schools, library, public pool, easy access to highway 8, & family park around corner; this home offers the ideal location to raise a family. You will also appreciate the bountiful trails that wind throughout the community, ideal for leisurely strolls or bike rides. (id:8999)
4 Bedroom
3 Bathroom
2280
705 Salzburg Drive
Waterloo, Ontario
Escape to your own private oasis in this lovingly cared for 4+bed, 2 storey stunning detached home in the highly sought after Clair Hills neighbourhood! Upon entering you will be greeted by the expansive open concept design of this home, boasting a 2 storey high living room with numerous windows and gleaming hardwood. The main floor features a separate dining room. a beautiful kitchen with lots of cabinetry and pantry, a bright dinette area with access to a large upper deck area perfect for sitting and relaxing in the fresh air. This floor is completed by a convenient 2 piece bathroom. The second level features recently installed luxury vinyl plank flooring, a large primary bedroom with a walk-in closet . All renovation done afrer 2022. The other generous rooms on this level are light filled and offer plenty of storage. The lower level spacious recroom, access to a beautiful patio sitting area and spot to cozy up to the fire, this suite offers the ultimate combination of comfort and luxury! Close to all amenities! Come see for yourself why this is the perfect space to call your own. Newly wooden stair and flooring. Main floor specious living room and family room.New Kitchen with Granite countertop and Stainless steel appliances. Second level with 4 Bedrooms and Laundry room. Master bedroom with Walk in closet 5 pc Ensuite.Enough room for growing Family. Finished basement with 3 pc bath. Close to park. (id:8999)
4 Bedroom
4 Bathroom
3192.4000
397 The Country Way
Kitchener, Ontario
All-brick split entry BUNGALOW in family-friendly Country Hills West with all the right updates to make this your next home. Mennonite-built cabinetry with organizers in the custom kitchen, reno’d 2 years ago with upscale finishes, pot lights, and large format tile extending into the dining area. Warm, rich solid hardwood flooring (approx. 5 YO) flows throughout entry, stairs, living room & main hallway. Great curb appeal with coloured concrete drive (approx. 5 YO) and handy side-by-side parking for 3 vehicles. Sliding gate at fenced yard opens to a concrete pad ideal for up to 30 foot RV, boat, trailer or 4th car. A tinkerer’s dream, garage is heated, insulated, vented, and has SEPARATE ENTRANCE with removable railing and walk-down to lowest level for IN-LAW SUITE possibility. Three bedrooms with generous closet space, and primary bedroom features a two-piece ensuite bath plus a lit closet. Main bath has some updates, too. The downstairs footprint mirrors the upper level for exceptional functionality. There is a flex space, currently used as a spare bedroom. Bright games room with billiards table, shuffleboard, and gas fireplace. Binge on streaming services in the media room, complete with sound-damping ceiling tiles. You will be pleasantly surprised by the tasteful 3-piece lower bath, with fully tiled shower and elegant glass doors. Easy-to-clean Strassburger casement windows and newer entry door (approx. 6 YO) keep things energy efficient. A furnace-mounted steam humidifier and UV sterilization system, plus HRV, enhance health & comfort. Owned 3-year-old water softener and hot water heater. Main roof (2017) has 35 year shingles. Mostly native low-maintenance perennial gardens with mature flowering crab apple and red oak trees, supported by sprinkler system, at front yard. The fenced yard boasts a covered patio, gas line for BBQ, hot tub, fire pit, and 2 sheds. Just steps to schools, sports fields, and parks. A 3-way stop keeps traffic calm. Book your showing! (id:8999)
3 Bedroom
3 Bathroom
1825
582 Sundew Drive
Waterloo, Ontario
Check everything off your list! This immaculate walkout bungalow is situated on an oversized lot with no rear neighbours and is backing 4.5km of picturesque forested walking trails in Vista Hills! Step inside the thoughtful floorplan with nine foot ceilings, handscraped hickory flooring and popular open concept living with amazing greenspace views! The kitchen features classic maple cabinetry, stainless steel appliances including a gas stove, and a large granite island perfect for entertaining. The walk-in pantry has plenty of storage space, and the adjacent dining room is perfect for hosting guests and enjoying the conservation views. The living room features a cozy gas fireplace, and sliders to a large deck with gas bbq hookup and stairs to the lower backyard level. Also on the upper floor are two bedrooms, including the primary featuring double closets and an ensuite with glass shower and double vanity. Down the hall and conveniently tucked away is a two piece powder room and handy mudroom with double garage access. A hardwood staircase leads to the AMAZING fully finished lower walkout level with a large recreation space with beautiful stone fireplace and BONUS! sliders to a fully fenced (wrought iron!) yard with stamped concrete patio featuring sunset views from your hot tub! Two additional bedrooms (or home offices) , a four piece bathroom and a laundry room complete this level. Close to excellent schools, University of Waterloo, and minutes to everything you need at the Boardwalk's popular shopping and restaurants! An amazing opportunity for a beautiful home in a friendly neighbourhood! (id:8999)
4 Bedroom
3 Bathroom
2275
803 Creekside Drive
Waterloo, Ontario
OFFERS ANYTIME! A highly sought-after neighborhood, this 3+ bedroom end unit, carpet-free FREEHOLD residence boasts an array of features that cater to comfort, convenience, and a touch of luxury. Bedrooms are thoughtfully designed, each spacious and inviting catering to families or retirement. The master suite is a true retreat, complete with an ensuite bathroom (2021) and walk-in closet space. An additional room in the basement serves as a dedicated office space, ideal for those who work from home or require a quiet study area. The exterior of the home is just as impressive as the interior, roof completed 2022, featuring a long, professionally landscaped front lawn and backyard. For the environmentally conscious and tech-savvy, the double car garage is wired for 220V EV charging (2023). This home has been meticulously maintained and well cared for, evident in both its aesthetic appeal and structural integrity with professional weekly cleaning. With no condo fees, this property not only represents a luxurious living space but also offers great value and efficiency. This exceptional home is a rare find in a prime location, combining modern amenities, a quiet street, many nearby schools, and the convenience of urban living. Whether you’re entertaining guests, working from your home office, or enjoying a quiet evening, this property meets all. This home has undergone some upgrades such as hardwood stairs and wrought iron staircases (2017), and large evergreens and maple trees line in the backyard. This home is truly a must see, book your private viewing today! (id:8999)
3 Bedroom
3 Bathroom
2618.5300
63 Dalegrove Drive
Kitchener, Ontario
Looking for a bungalow with in-law or duplex capability? Then 63 Dalegrove Drive may just be the home for you! Located in the Victoria Hills neighbourhood of Kitchener, this 3-bed/2-bath updated bungalow semi-detached is move-in ready and features a walk-out basement. Upon entry, you’re greeted with an open-concept living room, dining room and kitchen with large island and access to the two-tier side deck. Down the hall, you’ll find a pantry closet, 3 bedrooms and a full bathroom, boasting a sun-tunnel that floods the bathroom with natural light. Another sun-tunnel illuminates the stairwell leading to a bright and spacious open-concept lower level, which features an expansive living space, full bathroom, laundry room, an abundance of storage, and a walk-out to lovely private yard with shed. Close to schools, shopping, public transportation, parks and trails, and highway access, this home is a must-see! (id:8999)
3 Bedroom
2 Bathroom
2068.9000
213 Fallowfield Drive
Kitchener, Ontario
Ready to move in - Builder's former model now available for sale-3 bedroom plus loft /2.5 bath on a 47 foot wide lot! Welcome to The Enclave at Jeffery Place by the award-winning The Ironstone Building Company Inc. This private Country Hills location offers executive homes on stunning treed lots and modern /functional design. The Somerset -offers 9’ on main floor, oak staircase to the second floor, ceramic tile in the foyer, kitchen, laundry and baths, engineered hardwood in the family room, dining room, carpet in bedrooms, hard surface kitchen and bath countertop. Master bedroom with W/I closet/luxury 5 pc bath with tilled glass shower and enclosed toilet. The open concept kitchen offers plenty of cabinets( soft close),island with a breakfast bar. Hard surface driveway (concrete) /200 amp service, central air. An absolute must-see! Model/ presentation center home available to see via private appointment( 217 Fallowfield Dr). (id:8999)
3 Bedroom
3 Bathroom
2260
11 Eliot Place
Guelph, Ontario
** OPEN HOUSE: Saturday (May 4) 2:00-4:00 PM. ** Welcome to 11 Eliot Pl, an immaculate FREEHOLD semi-detached Bungalow in a desirable & convenient location. Be prepared for a pleasant viewing experience of this gorgeous upgraded 5 Bedrooms home located in a Quiet Cul-de-Sac. Desirable open Main floor showcasing a beautiful Maple Kitchen, a large bright Living, 3 bedrooms and a 4 Pc. Bath. The fully Finished basement with Separate Side Entrance is featuring a Wet Bar, 2 Bedrooms, Rec room, a Full bathroom, formal Laundry room and an additional Bonus room – potential for converting it into an In-Law apartment, private living space for family members or by adding a secondary suite. Plenty of major Upgrades completed over the past years and recently: Roof (2023), Appliances (2019-2023), Driveway (2022), Front door (2020), Fresh painting, Windows, Eavestroughs, Deck, Flooring, Laundry and more. Ample tandem parking for 3-4 cars, private backyard with newer deck and shed, and an abundance of storage space. Also, enjoy a Super-Fast Fibre-Optic Internet connection. Whether you’re a growing family or an investor seeking a lucrative opportunity, this property offers an attractive package of comfort, convenience, and potential. Extremely well-kept and regularly maintained home in amazing condition reflecting an evident pride of ownership, don't miss this out ! (id:8999)
5 Bedroom
2 Bathroom
2127
69 Brembel Street
Kitchener, Ontario
Welcome to your cozy haven nestled within a vibrant, family-friendly neighborhood, where the embrace of community and the tranquility of nature converge seamlessly. Situated against a backdrop of verdant green space, this charming home offers the perfect sanctuary for first-time homebuyers seeking comfort and convenience. Step inside to discover hardwood flooring gracing the living and dining rooms, creating an inviting atmosphere for cozy gatherings. Glide through the dining room's sliding doors onto the upper deck, where you can savor the scenic views of the expansive fenced backyard, complete with a charming garden shed and greenspace beyond. The kitchenoffers updated cabinets, providing ample storage space for all your culinary essentials, complemented by sleek stainless steel appliances. Upstairs, find the primary bedroom offering direct access to the 4-piece bathroom, enhancing your daily convenience, while two additional bedrooms await to accommodate your growing family or welcome guests. Venture downstairs to the lower level, featuring a walkout design and large windows that bathe the space in natural light, offering boundless opportunities for customization. Step outside to the lower deck and immerse yourself in the generous backyard, perfect for outdoor activities and relaxation. This home, lovingly cared for by its original owner, is ideally situated near the Grand River Recreation Complex, ensuring endless entertainment options. With easy access to HWY 7/8 and the 401, while nearby shops, restaurants, libraries, and scenic trails along the Grand River enrich your everyday lifestyle. Don't let this opportunity slip away – seize the chance to call this wonderful property your own! (id:8999)
3 Bedroom
2 Bathroom
1837.7000
153 Dudhope Avenue
Cambridge, Ontario
Welcome to 153 Dudhope Avenue presenting itself as a timeless gem, a two-storey semi-detached residence that carries the distinctive character of its 1973 origins. With a commanding 72-foot frontage that exudes possibilities. Stepping inside, the main level reveals a a large livingroom, a funcitional kitchen and dinette area. Large windows punctuate the living spaces, allowing natural light to cascade in and illuminate the retro-inspired finishes. Upstairs you will find 3 generous sized bedrooms and a large 4 piece bathroom. Heading back down through the kitchen there is separate side entrance from the driveway that also leads to the basement with a huge recroom, a 2 piece bathroom and utility/laundry room. Updates include Roof (2021), Hot water heater, furnace and A/C (2017), water softener (2023). (id:8999)
3 Bedroom
2 Bathroom
1145
50 Winding Way
Kitchener, Ontario
Step inside 50 Winding Way! This remarkable, single detached side-split home boasts a perfect blend of elegance and functionality. Featuring 4 bedrooms and 3 bathrooms, including a luxurious ensuite, this residence provides an ideal sanctuary for your family. As you step inside, the allure of new floors guides you through the well-appointed living spaces. The upper living room features an open dining area, adorned with a large bay window that floods the room with natural light and creating an inviting ambiance. Make your way out the sliding doors to a sprawling backyard oasis featuring an enticing inground pool, perfect for summer gatherings and relaxation. The second family room is sure to feel cozy boasting a warm fireplace for any winter day. Backing onto a greenspace that promises privacy, this home ensures tranquility and a connection to nature. The double car garage provides convenient parking and storage, while the finished basement offers additional versatile space. Close to schools, shopping and minutes away from the highway, makes this a perfect place for any family to grow. 50 Winding Way is not just a home; it's a haven where comfort and sophistication meet. Don't miss the chance to call this exceptional residence yours – schedule your viewing today! (id:8999)
4 Bedroom
3 Bathroom
2618
112 Watermill Street Street
Kitchener, Ontario
GIANT, PREMIUM, PIE-SHAPED LOT!!! Welcome home to 112 Watermill Street! This lovingly cared for end-unit townhome rests in the heart of the ever desirable Doon neighbourhood of Kitchener. As you walk through the front door, you'll notice the bright and open, carpet-free main floor. The kitchen is a home cook's dream with granite counter tops, S/S appliances, loads of cupboard space, and a huge, fully functional, breakfast island. Walk-out the sliding doors to the second storey deck and enjoy your morning coffee with a view of one of Doon's many walking trails. The beautiful main floor is finished with a great living room and dining area for all of your entertaining needs, as well as a 2-piece powder room. Upstairs, you'll find a large master bedroom complete with a walk-in closet and 4-piece ensuite, a third bathroom, and two more amply sized bedrooms. The walk-out basement awaits your finishing touches and the potential uses for the massive backyard are incredible. Close to all amenities, public transit, schools, parks, trails, Conestoga College, and just minutes from the 401, this property won't last long! Don't miss your chance to call this place home, book your showing today!! (id:8999)
3 Bedroom
3 Bathroom
1491
165 Duke Street E Unit# 121
Kitchener, Ontario
Welcome to unit 121 in the Market Square Lofts. Attention first time buyers, this is the perfect location and size for you. Larger than average One Bedroom unit in the Heart of Downtown Kitchener. This unit includes; 10' ceilings, closed in Terrace, beautiful Custom California shutters and an updated Kitchen. The Primary room has double closets, expansive windows providing lots of Natural light! Do not miss this opportunity as units in this 3 Story loft building do not sell often. Adjacent to the Kitchener Market residents enjoy the convenience of walkability to amenities, while still being moments from the highway. Book your private showing today. (id:8999)
1 Bedroom
1 Bathroom
943
39 Norman Street
Waterloo, Ontario
Welcome to 39 Norman Street, a charming 3-bedroom bungalow townhouse nestled in the heart of Uptown Waterloo. This cozy abode offers the perfect blend of comfort and convenience, ideal for those seeking a vibrant urban lifestyle. As you step inside, you are greeted by a warm and inviting layout, adorned with ample natural light that illuminates the interior. The open-concept layout seamlessly connects the living room, dining area, and kitchen, creating an inviting atmosphere for relaxation and entertainment. The primary bedroom boasts generous proportions and offers a peaceful retreat at the end of the day. Two additional bedrooms provide versatility, perfect for accommodating guests, setting up a home office, or creating a cozy den. Conveniently located in Uptown Waterloo, this townhouse offers easy access to an array of amenities, including trendy shops, gourmet restaurants, and vibrant entertainment options. With parks, schools, and public transit and the Iron Horse Trail just moments away, this location truly embodies the essence of modern urban living. Don't miss your chance to make 39 Norman Street your new home sweet home. Schedule your showing today and experience the best of Uptown Waterloo living! (id:8999)
3 Bedroom
3 Bathroom
2328
220 Jeffrey Place
Kitchener, Ontario
Hard to find 4 bedroom home on a 73 foot wide treed lot ( backs onto conservation area)in a private cul-de-sac! Welcome to The Enclave at Jeffery Place by the award-winning The Ironstone Building Company Inc. This private Country Hills cul-de-sac location offers executive homes on stunning treed lots and modern /functional design. The Somerset offers 9' on main floor, oak staircase to the second floor, ceramic tile in the foyer, kitchen, laundry and baths, engineered hardwood in the family room, dining room, carpet in bedrooms, hard surface kitchen and bath countertop (1st/2nd floor). Master bedroom with W/I closet/luxury 5 pc bath with tilled glass shower and enclosed toilet. The open concept kitchen offers plenty of cabinets( soft close),island with a breakfast bar. Hard surface driveway (concrete) /200 amp service, central air. An absolute must-see! Model/ presentation center home available to see via private appointment( 217 Fallowfield Dr).This house is ready to move in . (id:8999)
4 Bedroom
3 Bathroom
2260
300 Grange Road
Guelph, Ontario
Step into luxury with this stunning detached two-storey residence, showcasing the Odyssey A model, nestled on a tranquil street in the sought-after Grange Area of Guelph. Boasting over 3000 square feet of meticulously crafted living space, including a finished basement, this home offers a harmonious blend of modern elegance and comfort. The grandeur of 9’ main floor ceilings welcomes you as you step inside, leading seamlessly into a carpet-free main floor adorned with exquisite hardwood and ceramic flooring. The heart of the home, the gourmet kitchen, beckons with quartz countertops, complemented by sleek cabinetry and stainless-steel appliances, providing the perfect backdrop for culinary adventures. Whether entertaining guests or enjoying quiet evenings in, the spacious living room offers the ideal setting, bathed in natural light and enhanced by its soaring ceilings. Ascend the staircase to discover a cozy family room, a luxurious primary bedroom retreat featuring a private 4-piece ensuite and a walk-in closet, and two additional bedrooms offering ample space and comfort. The allure doesn't end there - the finished basement adds versatility to the home, presenting a sprawling recreation room and a convenient 4-piece bathroom, providing endless possibilities for relaxation and entertainment. With its thoughtful design and impeccable finishes, this home invites you to make it your own, offering the opportunity to personalize and tailor it to your unique taste and lifestyle – that is the beauty of a new build. As an added incentive, take advantage of the exclusive promotion, which includes a complimentary finished basement and $20,000 in upgrades. Don't let this exceptional opportunity slip away – experience the charm and sophistication of Guelph's thriving East End and elevate your lifestyle to new heights in this remarkable home. (id:8999)
4 Bedroom
4 Bathroom
3000
158 King Street Street N Unit# 707
Waterloo, Ontario
Beautiful and bright, suite 707 in the K2 Condos in Uptown Waterloo features upscale finishes and views that carry on as far as the eye can see. Situated between Uptown Waterloo and the University District, this unit is ideal for students and young working professionals. Custom kitchen cabinetry, quartz countertops, stainless steel appliances and laminate wood floors make this unit feel cozy and welcoming. Soaring 9 foot ceilings, floor to ceiling windows and a spacious layout, this suite could easily convert into a two bedroom unit where the second full bathroom completes the function of this potential. The 7th floor corner suite the perfect location allowing for unobstructed views of Uptown and is just a handful of minutes walk to both Wilfred Laurier and University of Waterloo. With a bus stop right outside the front doors and Go-bus stop around the corner, your commute could not be more convenient. Come and see this beautiful suite for yourself, it doesn't disappoint. (id:8999)
1 Bedroom
2 Bathroom
719
20750 Rebecca Road
Thorndale, Ontario
Nestled on Rebecca Road, this meticulously maintained home epitomizes country living at its finest. From its charming streetscape to its meticulously landscaped gardens, this property exudes warmth and tranquility. The inviting covered porch sets the tone for relaxation, offering the perfect spot to unwind and soak in the beauty of the surroundings. Step inside to discover a thoughtfully designed interior that seamlessly blends traditional charm with modern comforts. The heart of the home is the renovated country kitchen, complete with a spacious center island, abundant storage, and a cozy breakfast area with garden door access to the deck. Overlooking the backyard oasis, the kitchen's massive window floods the space with natural light, creating a serene ambiance for cooking and entertaining. This yellow brick home offers over 4,400 sf of finished living space. The main floor also features a tastefully decorated living room and dining room, where a gas fireplace adds to the inviting atmosphere. Main floor den/office conveniently located off the kitchen are the laundry room and a 2-piece powder room, providing easy access to both the garage and backyard covered deck. Upstairs, three generous-sized bedrooms await, including a primary suite with a luxurious 5-piece ensuite and a walk-in closet. The lower level has been professionally finished to offer more living space, w/a recreation area that includes a large bar area, billiard area, 4th bedroom, and another 3-piece bathroom. Outside, the amenities continue to impress, with a hot tub for relaxation, a 20’ x 40’ insulated & heated workshop w/ mezzanine. (id:8999)
4 Bedroom
4 Bathroom
4454
82193 Cottage Road
Goderich, Ontario
Welcome to your dream waterfront retreat on the pristine shores of Lake Huron, nestled just outside of Goderich, Ontario's West Coast! This stunning fully updated Cottage offers the perfect blend of modern comfort and serene natural beauty. As you step inside, you'll be greeted by new flooring (Subfloor & LVP) throughout and a stunning Kitchen featuring sleek stainless steel appliances, subway tile backsplash, custom Wormy Wood counters, and a beautiful centre island, ideal for preparing meals while enjoying the company of family and friends. The cozy Living Room boasts a True North wood stove, creating a warm and inviting atmosphere for relaxing evenings by the fire. The Bedrooms in the Cottage offer the perfect space for family and guests to unwind after a day of lakeside adventures. But the real showstopper awaits outside the new 8' sliding glass door a large Deck offering breathtaking views of Lake Huron! Imagine sipping your morning coffee or enjoying evening cocktails while soaking in the stunning sunsets over the water. Venture down the stairs to discover a charming 133 sq. ft. Bunkie, perfect for accommodating extra guests! With plenty of storage space underneath, you'll have everything you need for a comfortable and organized stay. Step onto the sandy beach where you can swim in the beautiful waters of Lake Huron, or simply bask in the beauty of nature. Other upgrades include: new Insulation & Drywall, new Pine Shiplap ceiling, new interior Doors, new Windows, new Electrical and 200 AMP Panel, new Light Fixtures, new Plumbing and Fixtures, new Electric Baseboard Heaters, and so much more! Whether you're seeking relaxation, adventure, or an even amazing Investment Property (great Airbnb/VRBO potential) this waterfront oasis offers endless possibilities! Don't miss out on the opportunity to own your own piece of paradise on Lake Huron's shores schedule a private viewing today! (id:8999)
3 Bedroom
1 Bathroom
637.9400
21 Carisbrook Drive
Kitchener, Ontario
ONE OF A KIND!! Peace and tranquility await at this wonderful year-round paradise in the City with 2.19 acres located on a private hillside overlooking the Grand River, yet minutes from everything! This beautifully renovated loft style 1 bedroom (potential for 2 bedroom), 1 bath 1.5-storey home offers; a gourmet chef's kitchen with top of the line appliances including; island cooktop with pot filler and integrated downdraft exhaust, built-in microwave, double wall oven (including a french door oven)! A spacious spa like bathroom with large shower and soaker tub, spacious dining and lounging areas to entertain, and a very large bedroom space complete this fabulous home! If you are a car enthusiast, or looking for your dream garage, check out this detached beauty that includes a hoist, crane, separate hydro panel and 2 room mezzanine space! A portion of the sizeable property includes a Natural Heritage System and wetland which provides some beautiful flora and fauna right at your doorstep, all the while leaving you loads of room to garden or create your own special outdoor living zone!! Don't miss out on this opportunity - properties like this don't come up very often. Gated access - appointment required to view. Please note that expansion of the residence is currently not permitted. (id:8999)
1 Bedroom
1 Bathroom
1311
486 Beechwood Drive Unit# 2
Waterloo, Ontario
**OPEN HOUSE SAT, MAY 4 & SUN, MAY 5 from 2-4pm** Welcome to Unit 2-486 Beechwood Drive. This lovely 2 bedroom, 3 bath executive condo is the perfect option for the first time home buyer, single purchaser or empty nester couple. The front foyer leads to a beautifully decorated, bright white kitchen with a large centre island, perfect for breakfast time! The formal dining room has sliding patio doors leading to the extremely large and private balcony. Enjoy the benefits of no lawn maintenance, but still be able to garden with plenty of container plantings. The bright and light-filled living room, features a decorative fireplace, with a built-in bookcase and wainscotting wrapping back to the front foyer. The first floor also has a 2 piece guest powder room and lots of storage available in the extra large foyer closet. The spacious primary bedroom has an attached bonus room - perfect for home office, sitting room or nursery. Consider extending the ensuite 3 piece to make it larger and then use the bonus room as a large walk in closet. The upper level is completed with the second bedroom and 4 piece bathroom. The basement is fully finished with a rec room and additional 2 piece bathroom. Consider making this lover level into a private guest suite area for friends or family. Fantastic location and great value with this executive Beechwood condo complex. Extra amenities include an inground, chlorine pool, visitor parking and lovely gazebo to enjoy those sunny days. (id:8999)
2 Bedroom
4 Bathroom
1987
67 Farmhouse Road
London, Ontario
Experience the allure and ease of 67 FARMHOUSE Road, an impeccably maintained bungalow nestled in the heart of North London. Positioned for effortless access to the city's premier amenities, this residence boasts proximity to Fanshawe College, London International Airport, Western University, and Masonville Square Mall—all within a mere 10 to 11-minute drive. Step inside to be welcomed by a grand foyer adorned with a soaring 13' ceiling, leading to a capacious living area. The bright, open kitchen/dining space grants access to a fully fenced backyard, an oasis for outdoor leisure and entertainment. The main level also features a snug family room complemented by a cozy gas fireplace, a convenient laundry room, a well-appointed 4-piece bathroom, and three bedrooms. The primary bedroom indulges with a luxurious 3-piece ensuite and a generous walk-in closet. Descend to the lower level, where a sprawling recreation room awaits, complete with a bar for hosting gatherings. An additional 3-piece bathroom enhances the lower level's functionality, hinting at the possibility of an in-law suite. This home's allure extends beyond its confines, with the sought-after Fanshawe Conservation Area mere minutes away, catering to the outdoor enthusiast's every whim. In summary, this charming bungalow presents a rare blend of comfort, convenience, and potential, making it an ideal choice for those seeking the quintessential bungalow lifestyle. (id:8999)
3 Bedroom
3 Bathroom
3271.4900
137 Whitley Street
Cambridge, Ontario
Welcome to 137 Whitley Street, Cambridge! This beautiful 3 bed, 1 bath home has been completely redone, with several amazing upgrades and 1,047 square feet of living space. There is a large driveway on the property that can easily accommodate parking for up to 4 vehicles. The home’s interior features new flooring and lighting in the open concept living area and remodelled kitchen boasting new quartz countertops, eye- catching backsplash, and a large island with convenient breakfast bar! A main floor bedroom exits to the new rear deck in your own private, fully fenced yard perfect for outdoor enjoyment during the warmer months, with main floor laundry also included. The upper level includes 2 spacious bedrooms, with large windows that provide plenty of natural light. This home is in a great area only 4 minutes from Preston Centre, with shopping, schools, parks, trails, and Speed River nearby. It is also only 4 minutes from Highway 401, making it a great home for commuters. Take advantage of this chance to own a completely remodelled home – Book your showing today! (id:8999)
3 Bedroom
1 Bathroom
1047
218 Woolwich Street
Kitchener, Ontario
Step into the CAPTIVATING ALLURE of 218 Woolwich Street, a rare treasure nestled in the picturesque Kiwanis Park area on this 2.24 acre lot. This distinguished residence, STEEPED IN RICH HISTORY AND CHERISHED BY GENERATIONS OF THE SAME FAMILY, offers a unique opportunity for discerning buyers. With over 3,362 square feet spread across three meticulously crafted levels, this home exudes sophistication and grace at every turn. Upon entering, NATURAL LIGHT FLOODS THROUGH BRIGHT WINDOWS, illuminating the original hardwood floors that grace the main living area. The adjacent family room, complete with a cozy fireplace, invites warmth and comfort. The fully renovated gourmet kitchen boasts EXQUISITE GRANITE COUNTERTOPS, ARTISANAL ANTIQUE FINISH CABINETRY, appliances including a gas cooktop and double ovens. A GENEROUSLY SIZED CENTER ISLAND and ample pantry storage make meal preparation a delight, while the garden door walkout offers views of the lush backyard oasis. Retreat to the primary bedroom on the main level, featuring a FUNCTIONAL DRESSING ROOM with custom organizers and a tastefully renovated 4-piece bathroom nearby, providing a sanctuary for relaxation and rejuvenation. Upstairs, two additional spacious bedrooms and a well-appointed family bathroom await, offering ample storage options. The lower level walkout basement is perfect for entertaining, with original wood beams and a cozy gas fireplace creating an inviting atmosphere. Outside, a PATIO AND PERGOLA GAZEBO provide the ideal setting to UNWIND IN THE PRIVATE HOT TUb and immerse yourself in the expansive surroundings. Completing this EXCEPTIONAL PROPERTY is a double car garage and workshop area, offering practicality and convenience for the modern homeowner. Don't miss the opportunity to experience UNPARALLELED POTENTIAL and timeless charm at 218 Woolwich Street, where tranquility and sophistication converge seamlessly. Welcome home to a sanctuary of elegance and grace. (id:8999)
3 Bedroom
3 Bathroom
3362
415 Keats Way Unit# 5
Waterloo, Ontario
***Attention Student Parents and Investors*** Don’t miss a truly rare opportunity in this 5 BEDROOM townhouse. This townhouse is well located only minutes from both University of Waterloo and Wilfred Laurier University. Directly on multiple Public Transit routes make this an idea location. The unit features over 1200sqft of living space above grade with all 5 bedrooms above grade. Being a condo complex leaves no concern for exterior maintenance. Very reasonable condo fees especially considering roof updated in last 10 years, as well as brand new infrastructure including NEW asphalt driveway, NEW roads, and NEW concrete front walk and porch. Additional updates include furnace (2021) and laminate flooring (2022). No rear neighbours, and convenient to many amenities including but not limited to Zehrs, Sobey's, Costco, Ira Needles Boardwalk shopping, and Uptown Waterloo City Centre. Take advantage of great current rents, or move your student in with their own group. (id:8999)
5 Bedroom
2 Bathroom
1241
75 Norman Street
Waterloo, Ontario
Nestled in Waterloo's sought-after neighborhood, 75 Norman Street offers modern comfort with classic charm. This inviting residence features spacious living areas, a large bright kitchen with breakfast area or use as family room. The kitchen overlooks the Wisteria hung canopy over back deck and a serene outdoor oasis. Original hardwood flooring in excellent condition in main floor living room and dining room and beautiful bay windows in all main floor rooms allows sunshine to fill the space with light and warmth. Upstairs you will be delighted to find a large principal bedroom with walk in closet and large bay window overlooking pretty backyard. There is an adjoining room perfect for home office or nursery. The main 4 pc bath is nicely updated and two additional spacious bedrooms with closets complete the upper level. The basement offers another large finished space for a 4th bedroom or rec room. The unfinished space can be easily finished with ample ceiling height and all new windows. With convenient access to amenities, schools, and transportation, it's the perfect retreat for families or individuals seeking convenience and tranquility. Don't miss the opportunity to call 75 Norman Street home—schedule a viewing today! (id:8999)
4 Bedroom
2 Bathroom
1924
57 St Joseph Street Unit# 705
Toronto, Ontario
Luxury Downtown Condo Studio (427 Sq. Ft. + 68 Sq. Ft. Balcony) face to East near Bay Street, Large Den Can Be Used As Bedroom (without window). Walking Distance To U of T, All Facilities Bank, Supermarket, TTC, Park. Outdoor Pool, Gym, 24 Hour Concierge, Party Room And More. Vacant Property, Easy To Show! IF YOU ARE AN OUT OF BOARD AGENT, PLEASE SEND EMAIL TO LISTING AGENT FOR SHOWING REQUEST (RICHZHANG@YMAIL.COM, or Phone 519-573-0866). (Both WRAR and TRREB MLS available now.) (id:8999)
1 Bedroom
1 Bathroom
427
218 Red Clover Court
Kitchener, Ontario
Welcome to your dream home in the heart of a highly sought-after neighborhood! This stunning townhouse offers everything you desire – from its charming curb appeal to its spacious interior filled with hardwood flooring and natural light. Step inside to be greeted by a well-lit entry leading you to a modern powder room, setting the tone for elegance and comfort. The main floor open concept design is highlighted by a wall of windows, flooding the space with sunshine and showcasing the beauty of the outdoors. The kitchen, equipped with ample cabinets and modern finishes, is a chef's delight. Upstairs, retreat to the large primary bedroom featuring dual closets, accompanied by a convenient upstairs laundry and a luxurious main bath. The expansive walk-out basement presents endless possibilities, perfect for an in-law suite or additional living space. Step outside to the backyard oasis, complete with upper and lower decks, offering the perfect setting for outdoor relaxation and entertainment. Don't miss your chance to call this exceptional property home. (id:8999)
3 Bedroom
2 Bathroom
1126
48 Duncairn Crescent
Hamilton, Ontario
Welcome home to this lovely raised bungalow in a mature mountain neighbourhood. Just moments from the Lincoln Alexander parkway, yet tucked away in a quiet crescent, this 3 bedroom, 2 bathroom family home awaits. Set back on a 100 foot deep lot with mature trees, you'll find 48 Duncairn. The main floor features gorgeous updated hardwood flooring, an updated kitchen, and 3 generous bedrooms including spacious primary. The nicely appointed living space includes that recently updated eat-in kitchen open to dining and living space with massive front window allowing the light to pour in. From the kitchen, step out your sliding door with custom window coverings to BBQ or relax on your deck that leads to a fully fenced backyard with plenty of room for the kids and dogs to play. The deck also features a retractable awning to provide shade in those hot summer months. On the lower level of the home you'll find even more living space, including awesome bar and rec room area ideal for entertaining guests in an old British pub type atmosphere. Downstairs you'll also find a conveniently located power room, massive laundry room, plenty of additional storage, and den that could be used as home office or flex space to suit your needs. Additional updates include most windows, flooring, insulation ('22), A/C and asphalt driveway. Book your showing today and make this beautiful home yours! (id:8999)
3 Bedroom
2 Bathroom
1750.1100
50 Howe Drive Unit# 7a
Kitchener, Ontario
Great opportunity for investors or first time home buyers. This 3 bedroom stacked condo town, centrally located, features over 1,500 sq ft of space, with all newly installed vinyl planks on the main floor (2024) and carpets on the second (2024). Also newly installed A/C (2023), Water Softener (2024), Fridge (2024). This home features a bright, spacious living room area, with doors connecting to the back deck, which is great for BBQ'ing in the summer. The kitchen/dining room is a good size for entertaining; with all stainless steel appliances. This main area also includes a powder room and laundry. Upstairs has 3 bedrooms: 2 large rooms and one suitable for a bedroom or office. Plus a spacious bathroom with a closet. 50 Howe Dr is within close proximity to many amenities: grocery stores, Sunrise Plaza, Walmart and healthcare facilities. Quick access to the highway and walking distance to public transportation. There is also a playground in the middle of the complex, easy to keep an eye on your children. (id:8999)
3 Bedroom
2 Bathroom
1602
85 Elliott Street
Cambridge, Ontario
Welcome to 85 Elliott Street, this property is a charming 1.5 story home that boasts 3 bedrooms and 1 full bathroom. The layout of the house is thoughtfully designed to maximize space and comfort. The house itself has a welcoming ambiance, thanks to the natural light that filters through the windows. The kitchen comes equipped with essential appliances including a dishwasher. The living room is a cozy space open to a spacious dinning room, perfect for relaxing or entertaining guests. One of the unique features of this property is the detached heated garage with its own electrical panel(40amp coming in with 60amp receiver). This space can serve multiple purposes - a parking spot, storage area, or even a workshop. This home strikes the perfect balance between comfort and functionality. Its location further adds to its appeal. This could be the dream home you've been looking for! (id:8999)
3 Bedroom
1 Bathroom
1063
154 Forest Road
Cambridge, Ontario
What's better than a turnkey, beautiful bungalow in desirable West Galt? A fully renovated bungalow with a bonus in-law suite! No expense was spared on the interior main floor renovation of this home! The cosmetic updates are quite obvious, but highlights include new 12mm vinyl flooring throughout, a custom kitchen with quartz countertops, a party-sized kitchen island with pendant lighting, a herringbone backsplash, a panel-ready dishwasher, stainless steel appliances, and more! The bathroom was also fully updated and even features in-floor heating for those chilly winter mornings! The open concept living room is spacious with pot lights and a new fireplace with a custom mantel. Both the primary and secondary bedrooms feature large closets and modern lighting. The walk-in laundry room and/or pantry has been fully refreshed as well! The list doesn't stop there—new furnace, AC, water softener, and water heater (2022-2023), new double-hung windows throughout the entire main floor, new steel exterior doors with programmable locks, new front and side porch, and all new exterior lighting. The lower level features a 1-bedroom in-law suite with walk-up entry and is the perfect spot for extended family; it is currently occupied on a month-to-month basis. Parking for 3 vehicles, a yard complete with gardens, a storage shed, and room for kids or pets to play! All this only a stone's throw from downtown Galt with shopping, dining, and more! Don't wait, book your private showing today! (id:8999)
3 Bedroom
2 Bathroom
1595
894 Road 9 W
Conestogo Lake, Ontario
Welcome to your cozy summer retreat on Conestogo Lake! This charming 3-bedroom, 1-bathroom cottage is the perfect destination for those seeking a peaceful escape surrounded by nature's beauty. With 3 bedrooms, there's plenty of sleeping space for hosting friends and family, ensuring that everyone can join in on the summer fun!This property also has a grandfathered ram into the water making it easy to launch your watercraft. If you prefer a refreshing dip without the lake, you're in for a treat. Step outside the living room onto the expansive wrap-around deck, where an above-ground pool awaits. Dive in and soak up the sun while enjoying the picturesque surroundings. The pool provides a perfect oasis right at your doorstep, making it a delightful addition to your summer experience. Need storage for your lake toys and tools? No worries – a detached garage is ready to accommodate, ensuring that everything you need for a fantastic lakeside escape is within reach. Situated on a sprawling lot, this cottage offers an abundance of space for lawn games, picnics, and ample parking, making it the perfect destination for those who appreciate both relaxation and outdoor activities. A standout feature is the convenient cement ramp for docking – a hassle-free and low-maintenance solution for your boating needs. Don't miss out on the opportunity to make this cottage your summer retreat – start planning your lakeside escape today! (id:8999)
3 Bedroom
1 Bathroom
874.4200
1429 Sheffield Road Unit# 9 Whispering Pines Rd
Hamilton Twp, Ontario
Welcome to this beautiful 1,145 sq.ft. modular home nestled in the sought-after, year-round living, 45+ community at John Bayus Park! This newly constructed modular home boots a stunning waterfront view. Step inside to experience the spacious open concept living space, creating an inviting ambiance that is perfect for both relaxation and entertainment. The well-appointed kitchen features an island, fridge, gas stove, dishwasher, and microwave. Cozy up by the gas fireplace in the living room or take advantage of the convenience of in-suite laundry. Step out onto the covered deck and immerse yourself in the surrounding views of green space. This home offers two bedrooms and two full bathrooms, with the primary bedroom boasting an ensuite for added luxury. Residents of John Bayus Park can take advantage of the vibrant community atmosphere, with access to a community center offering a variety of indoor activities such as weekly bingo, euchre night, Friday night darts, and dances. Outdoor enthusiasts will appreciate amenities including pickleball courts and horseshoes, providing endless opportunities for recreation and enjoyment. Experience the ultimate blend of comfort, luxury, and community living in this attractive home. (id:8999)
2 Bedroom
2 Bathroom
1145
260 Timber Trail Road
Elmira, Ontario
Welcome to 260 Timber Trail Dr, a stunning brand-new bungalow nestled in the charming town of Elmira. This home is the epitome of modern living, boasting 6 bedrooms and 3 bathrooms spread across its spacious layout. As you step inside, you'll be blown away by the inviting open-concept floor plan that seamlessly connects the main living areas, creating an ideal space for both relaxation and entertaining. The primary bedroom, located on the main floor, provides a peaceful retreat with ample space and privacy. Enjoy the convenience of being close to Waterloo, giving you access to a wealth of amenities, dining options, and entertainment venues. Step outside and discover the breathtaking beauty of nature in your own backyard. This home is near walking trails and forest trails around the pond. Built by a local, you can trust in the quality craftsmanship and attention to detail that went into every aspect of this home's construction. Don't miss the opportunity to make this brand new bungalow your own and experience the luxury of modern living in Elmira. (id:8999)
6 Bedroom
3 Bathroom
3292
75 Martinglen Crescent
Kitchener, Ontario
This 4 bedroom carpet free home is an ideal opportunity to enter the detached housing market at a price that doesn’t break the bank! Living, dining, bedrooms and hall feature hardwood while family level has tile throughout. The eat-in kitchen has built-in dishwasher, pantry and plenty of space. There is also a convenient walkout to a side deck for BBQ’ing! Family room level has full walkout and big window. Could easily make another bedroom on this level! The 4th level includes a 3pc bath, bedroom, workshop and lots of storage The back yard is fully fenced with great patio and deck areas. A French drain around the patios keeps it dry! Mechanical updates include: shingles, deck and fence, furnace and water softener in 2023, central air 2022, vinyl windows. Garage is extra wide and deep! Primary bedroom features separate closets (id:8999)
4 Bedroom
2 Bathroom
2202
39 Rea Drive
Fergus, Ontario
Welcome to 39 Rea Drive, where modern elegance meets comfort in every detail. This exquisite home is a freehold property, with no condo fees. It boasts three well-appointed bedrooms and four luxurious bathrooms, offering the perfect balance of space and sophistication. As soon as you step inside, you'll be greeted by the timeless beauty of engineered hardwood flooring that flows gracefully throughout the home, creating a seamless and inviting atmosphere. The main floor boasts impressive nine-foot ceilings, adding to the sense of openness and grandeur. Quartz countertops adorn the kitchen and bathrooms, adding a touch of luxury to every corner. The fully finished basement offers an additional bathroom, providing extra space for relaxation or entertainment. You'll also find a meticulously poured concrete back patio pad and a fully fenced yard, which provide an outdoor oasis perfect for hosting gatherings or enjoying peaceful moments of solitude. Experience the ultimate convenience with remote-controlled blinds for all rooms, allowing for effortless control of privacy and natural light with the touch of a button. The water softener and water tank are owned. This stunning residence offers a rare combination of elegance and comfort, providing a truly exceptional living experience. You won't want to miss out on the opportunity to make this magnificent property your own, which has $90K worth of upgrades. (id:8999)
3 Bedroom
4 Bathroom
2721
23 Howard Marshall Street
Ayr, Ontario
Welcome to this exquisite four-bedroom, four-bathroom home nestled in the heart of Ayr, Ontario within the Cedar Creek school boundry. Boasting a finished walkout basement and situated on an expansive 198 ft lot, this residence offers unparalleled space and privacy.Step inside to discover a meticulously designed interior with thoughtful upgrades throughout. The main level features a spacious kitchen with a peninsula and breakfast area, ideal for hosting gatherings. Adjacent is a large dining room with 9 ft ceilings and hardwood floors, creating an elegant atmosphere for entertaining. A convenient tile foyer, two-piece bathroom, and finished laundry space add to the functionality of the main floor.Ascend the stairs to find a custom master bedroom complete with a walk-in closet and a luxurious five-piece ensuite, offering a serene retreat at the end of the day. Three additional bedrooms and a four-piece bathroom with granite tiles provide ample accommodation for family and guests.Outside, the yard beckons with its enchanting privacy and tranquil surroundings. The deck, roof, furnace, A/C, water heater, HRV, and water softener were all updated in 2014, ensuring both comfort and efficiency. Recent enhancements include new soffit lighting in 2024, front landscaping in 2018, deck enclosure in 2020, and basement and walkout patio renovations in 2021.Noteworthy features include a fully insulated and heated garage, front soffits with switch-operated electrical outlets for holiday lights, and a reinforced area wired for a hot tub.With its blend of modern amenities, impeccable craftsmanship, and serene outdoor space, this home offers the perfect balance of comfort and luxury. Don't miss the opportunity to make it yours! (id:8999)
4 Bedroom
4 Bathroom
3034.4300
921 Armenian Court
Kitchener, Ontario
DETACHED HOME ON QUIET COURT! Welcome to 921 Armenian Ct, a stunning contemporary residence nestled in the heart of Kitchener, ON. This immaculate home offers an unparalleled blend of modern luxury, comfort, and convenience. As you step inside, you're greeted by a spacious and airy foyer, leading past the dining room to the open-concept kitchen, living room and breakfast area. The gourmet kitchen features sleek stainless steel appliances, granite countertops, and ample cabinet space, perfect for culinary enthusiasts and entertaining guests alike. The adjoining living and breakfast areas provide the ideal setting for relaxation and social gatherings, complete with elegant finishes and designer touches. French doors lead to a private backyard oasis, offering a serene retreat for outdoor enjoyment and al fresco dining. Upstairs, you'll find four generously sized bedrooms, including a luxurious master suite with a walk-in closet, spa-like ensuite bath, and a bonus seating area, providing the ultimate in comfort and tranquility. You will also find a 4 piece main bathroom on this level. The fully finished basement provides the ultimate guest space, with a large recreation room, a kitchenette, a 4 piece bathroom and a bedroom! Located on a quiet and charming court, providing privacy and more security for your family, this desirable neighborhood is close to parks, schools, shopping, and dining, this exceptional property offers the perfect blend of urban convenience and suburban charm. Additionally, with easy access to the 401, commuting will be a breeze! Don't miss your opportunity to make this dream home yours – schedule a showing today! (id:8999)
5 Bedroom
4 Bathroom
3583

