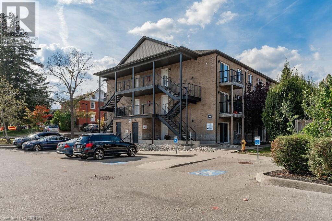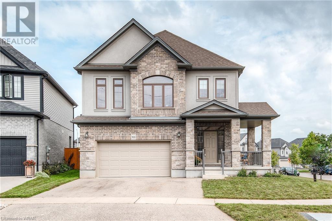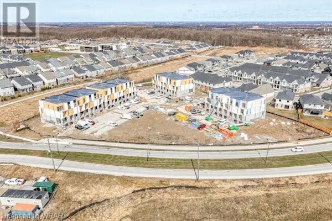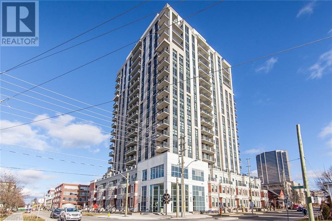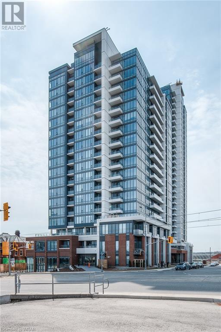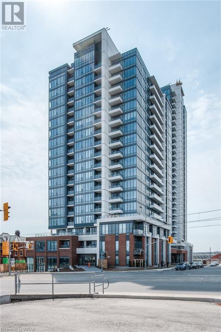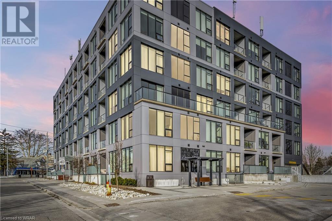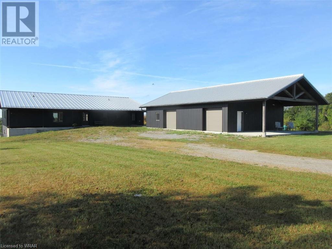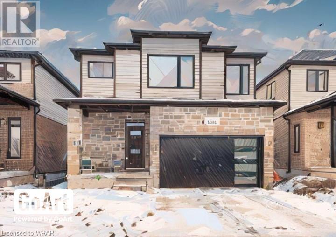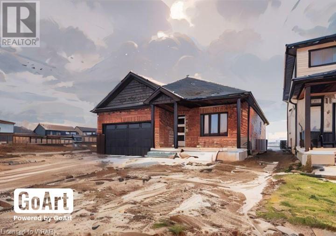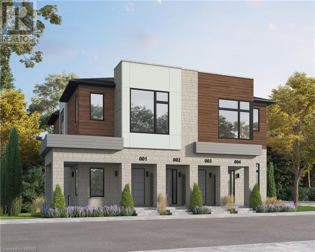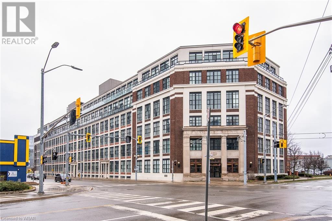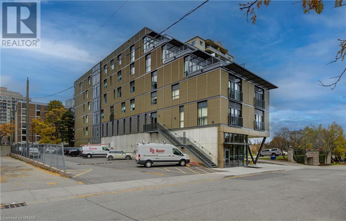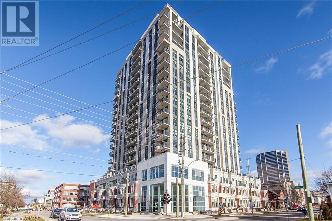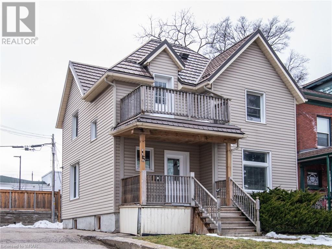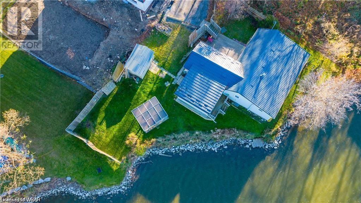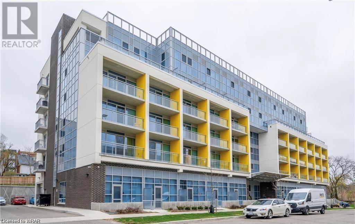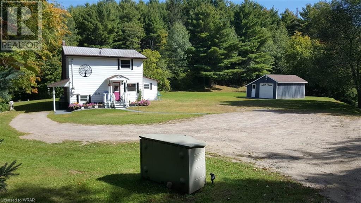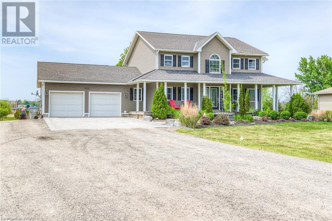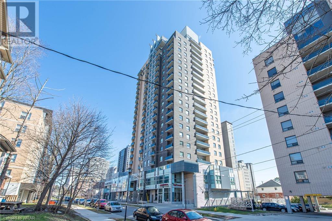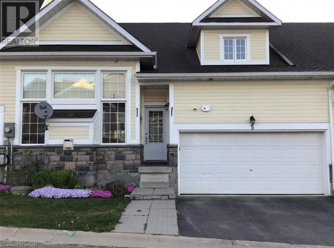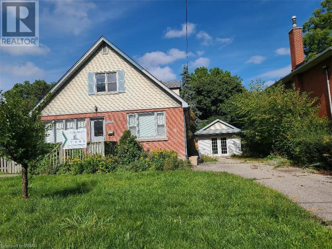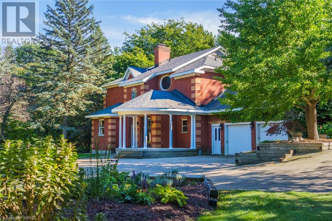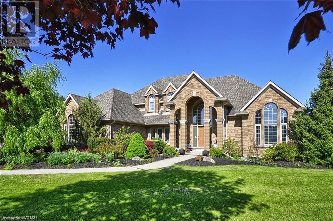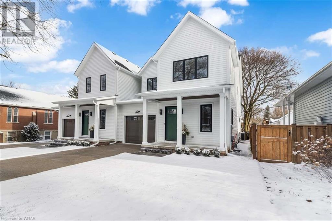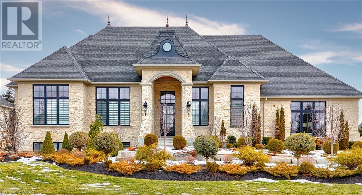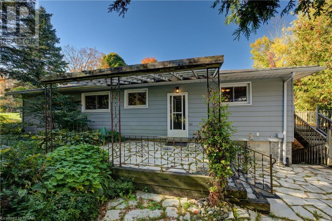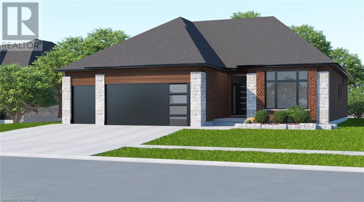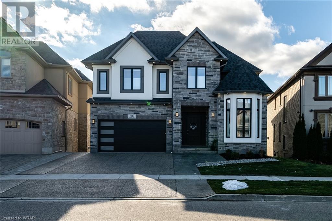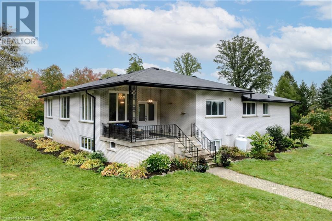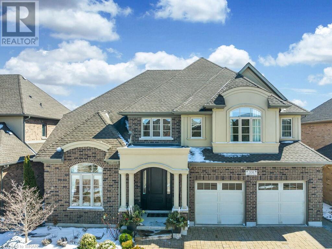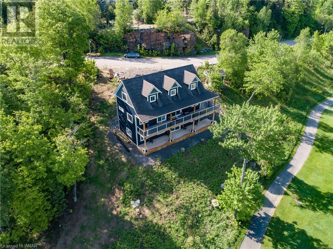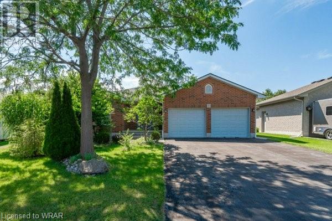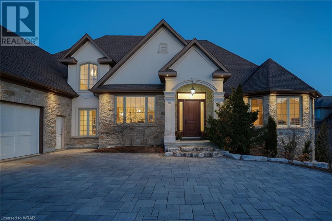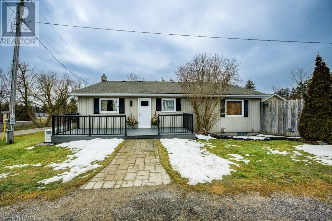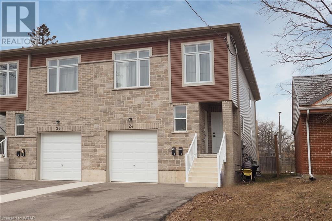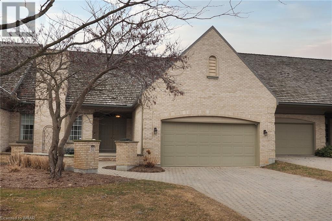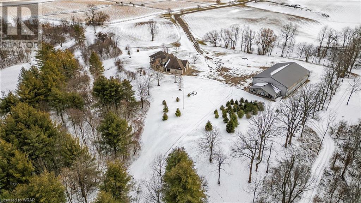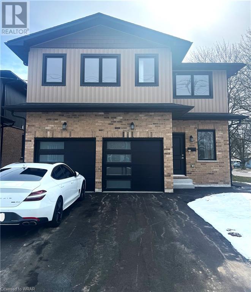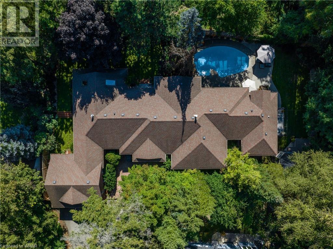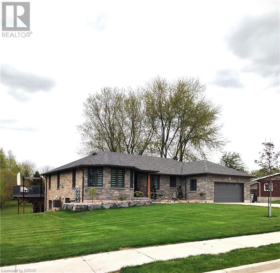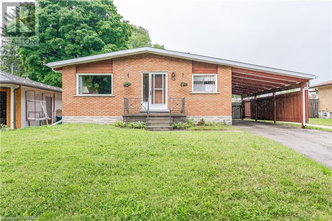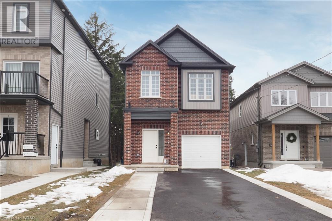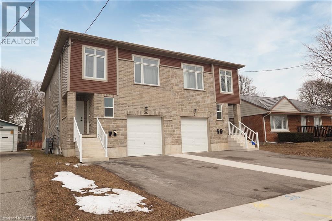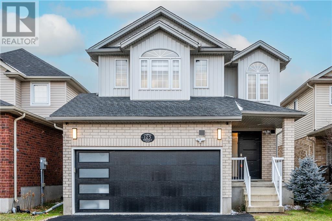185 Windale Crescent Unit# 6d
Waterloo, Ontario
Prime Investment Opportunity at Windale Residences. Act fast - only nine units remain available, all currently tenanted, offering an unbeatable opportunity to elevate your investment portfolio for those keen on securing a foothold in this sought-after location. Perfect for young professional tenants seeking low-maintenance living withtn walking distance to amenities and I-Express bus lines to LRT & University of Waterloo. (id:8999)
1 Bedroom
1 Bathroom
600
900 Sorrento Court
Kitchener, Ontario
Great open-concept family home. Full of light with 3 sides exposure. Corner lot on low traffic, quiet court location. This home is like new. Modern upgrades; Ceramic entry and Kitchen, California shutters throughout main floor for privacy, hardwood floors in living and dining rooms, quartz kitchen counters and huge breakfast island, second floor family room and study area. Neutral decor - truly Turn Key Framing and electrical (professionally installed) in the basement and a rough-in for an additional 3 piece bath. Close to great schools in a vibrant family neighbourhood. This is a beautiful home and Huron Park is the place to build your life! (id:8999)
3 Bedroom
3 Bathroom
2552.0100
142 Foamflower Place Unit# A012
Waterloo, Ontario
Under construction and nearing completion, this Viola layout is scheduled for occupancy at the end of June! All interior finishes have been carefully selected by the Activa Design Team. The main living level feature a sauble, wide plank laminate flooring choice. The kitchen will delight with Charcoal Cabinets, light-coloured quartz countertops, stainless appliances and matte white subway tiles. A powder room and balcony off the living room complete this floor. At bedroom level, the two bedrooms also feature laminate flooring and the primary has a 3 piece ensuite bath, a walk-in closet and another balcony. A 4 piece bath and laundry can be found here too, as well as a convenient storage/linen closet. Vista Hills is a sought-after neighbourhood in NW Waterloo, featuring great schools and park spaces and is just a short drive to the Universities. By appointment only. (id:8999)
2 Bedroom
3 Bathroom
1278
144 Park Street Unit# 501
Waterloo, Ontario
This 2-Bedroom + Den unit nestled in uptown Waterloo offers the epitome of modern living. Boasting a spacious layout with designated office space, it ensures seamless organization while providing ample room to unwind. Situated amidst a plethora of amenities, this gem is a mere stroll from the city's pulse and a stone's throw from the LRT, enhancing convenience and connectivity. Immaculately crafted, the open-concept interior is accentuated by sleek finishes and abundant natural light. The well-appointed kitchen features stainless steel appliances, including a gas range, complemented by quartz countertops and a chic glass backsplash. Flowing seamlessly from the kitchen, the inviting living room/dining area showcases engineered hardwood floors and extends onto a balcony, offering a serene retreat. The versatile den caters to various needs, whether as a home office, dining space, or relaxation area. Retreat to the sizable primary bedroom, complete with balcony access and an ensuite featuring a stunning glass shower. Additional highlights include in-suite laundry, a storage locker, and underground parking for added convenience. The unit boasts an unbeatable vantage point, with sweeping views that encompass the rooftop patio and verdant greenspace below, creating an inviting ambiance for grilling and unwinding al fresco on the terrace. Elevating the living experience, the building offers an array of amenities, including a party room, fitness center, theater, rooftop terrace with a putting green, and concierge services. Beyond the confines of the unit, an abundance of local attractions awaits, from gourmet eateries like Vincenzo's and Bauer Kitchen to recreational spots like Waterloo Park and the Iron Horse Trail. Whether you're a young professional, downsizer, or an investor, embrace the quintessential condo lifestyle in the heart of Waterloo! (id:8999)
2 Bedroom
2 Bathroom
1000
15 Wellington Street Unit# 2108
Kitchener, Ontario
Station Park is one of the newest (and sleekest!) additions to Kitchener -Waterloo's growing skyline. Savour stunning city views from your perch on the 21st floor, far above the din of our area's booming core. This 665 square foot unit boasts numerous upscale finishes and decidedly stylish contemporary décor . This bright, airy open-concept space hosts a den in addition to the single bedroom, providing a measure of flexibility useful for working from home, hobbies, or even entertaining overnight guests. Best-in-class building amenities include everything you'd expect in a modern condo, and some things you wouldn't, like bowling lanes, a jam room, arcade hall, hydro pool and swim spa, and private, bookable cabanas for when the warm weather returns. One assigned parking space is included! Right across the road from Google's Kitchener HQ, steps from the forthcoming transit hub at King and Victoria, and directly on our region's main LRT line. Don't delay, your new life in midtown KW awaits. (id:8999)
1 Bedroom
1 Bathroom
650
15 Wellington Street Unit# 2101
Kitchener, Ontario
Station Park is one of the newest (and sleekest!) additions to Kitchener -Waterloo's growing skyline. Savour stunning city views from your perch on the 21st floor , far above our booming core. This unit boasts numerous upscale finishes and decidedly stylish contemporary décor . This bright , airy open-concept space hosts a den in addition to the single bedroom, providing a measure of flexibility useful for working from home, hobbies, or even enter taining overnight guests. Best -in-class building amenit ies include everything you'd expect in a modern condo, and some things you wouldn't, like bowling lanes, a jam room, arcade hall, hydro pool and swim spa, and private, bookable cabanas for when the warm weather returns. One assigned parking space is included! Right across the road from Google's Kitchener HQ, steps from the transit hub at King and Victoria, and directly on our region's main LRT line. Don't delay your new life in midtown KW awaits. (id:8999)
1 Bedroom
1 Bathroom
650
690 King Street W Unit# 417
Kitchener, Ontario
Welcome to Midtown Lofts, where luxury meets convenience in the heart of the city! This newly listed two-bedroom corner unit condo offers a lifestyle of elegance and comfort. As you step into this stunning home, you will be captivated by the breathtaking views of the neighborhood panorama through floor-to-ceiling windows. The open concept layout creates a spacious and inviting atmosphere, perfect for both relaxing and entertaining. The kitchen is a chef's dream, featuring sleek white cabinetry, stone countertops, and a breakfast island that adds a touch of modern flair and functionality. For added convenience, this condo comes with in-suite laundry facilities and a private underground parking space. One of the highlights of this corner unit is its rarity and exclusivity. Two-bedroom units in this building don't come up for sale often, making this a unique opportunity to own a piece of Midtown Lofts. The location couldn't be more central and convenient. You're just a moment away from great schools, restaurants offering diverse cuisines, trendy cafes and the Kitchener Go Station for easy commuting. You are also extremely close to the rapidly growing Google Breithaupt campus, to the Communitech Hub, Tannery Building, Velocity Center, Deloitte and even a short drive away from the Universities! Don't miss out on this chance to experience luxury living with unparalleled views and amenities. Schedule a viewing today and make this corner unit condo your new urban dream! (id:8999)
2 Bedroom
1 Bathroom
877
1467 9th Line W
Campbellford, Ontario
For more info on this property, please click the Brochure button below. 87 very private acres with hilltop views. Off grid home custom built in 2020 to passive house standards. 3 bedroom, 2 1/2 bathroom. Main bedroom with ensuite and walkout balcony on the main level. Kitchen with walk through pantry, large island and quartz countertops. Main floor laundry room. Heated polished concrete floors throughout. Lower level walk out. Windows are triple pane. Metal board & batten siding and standing seam metal roof. 5 minutes to town. There are some areas of this home that need finishing. Detached heated garage/shop (32'x 48'). 50' x 100' organic vegetable garden with hydrant fed by 7500 gallon concrete cistern that stores rainwater. 7KW pole mounted solar powers home with 8KW Sol-Ark inverter, 18 KW Fortress battery, and 12 KW Winco Generator. Cerv2 air exchanger with Geo-boost (pre-heating & pre-cooling) and Ultraviolet air purification. (id:8999)
3 Bedroom
3 Bathroom
2200
63 Weymouth Street
Elmira, Ontario
This stunning Brand New To Be Built 4 bedroom, 3 bath home is exactly what you have been waiting for. Features include gorgeous hardwood stairs with iron spindles, 9' ceilings on main floor, designer floor to ceiling kitchen including custom specialty drawers, push and pop doors in upper cabinets and in back of island, under counter lighting, upgraded sink and taps and beautiful quartz countertops. Dining area overlooks great room with fireplace. Upstairs features a huge primary suite with walk in closet and glass/tile shower in 3 piece ensuite. 3 spacious children’s bedrooms, a nicely appointed main bath and an upper laundry room complete the second floor. Other upgrades include pot lighting, modern doors and trim, all plumbing fixtures including toilets, high quality hard surface flooring, quartz countertops, upper laundry cabinetry & central air. Enjoy the small town living that friendly Elmira has to offer with beautiful parks, trails, shopping and amenities all while being only 10 minutes from Waterloo. (id:8999)
4 Bedroom
3 Bathroom
2235
71 Weymouth Street
Elmira, Ontario
Located in the town of Emira this to be built open concept 2 bedroom bungalow is just what you have been waiting for. Featuring high ceilings and lots of natural light throughout. The beautiful kitchen cabinets with quartz countertops. The primary suite features plenty of closet space and a luxurious ensuite with glass shower and double sink vanity. The double garage is accessible through the mainfloor laundry room. Elmira is a great place to raise a family, just 15 minutes from the conveniences of Waterloo. Only a short walk to the public school, parks, restaurants and shops. Pick your own colours and finishes. (id:8999)
2 Bedroom
2 Bathroom
1435
15 Stauffer Woods Trail Unit# F022
Kitchener, Ontario
The The Aiden is a 1 bedroom Villa unit, under construction by Activa, at Harvest Park in Kitchener’s Doon South. The builder's design team has selected stylish finishes throughout. This unit will back onto green space with pond, trails and wooded area. The open-concept kitchen and living room features big windows and leads to a patio with greenspace views for your outdoor enjoyment. Some included features of note are quartz countertops in the kitchen, 5 appliances, durable laminate flooring in kitchen, living room, and hallways, ceramic tile in the bathrooms and entryway, air conditioning, a surface parking spot and in-unit bike storage space. Condo fees include Rogers Internet (1.5 GB), exterior maintenance and snow removal. Situated in a superb South Kitchener location, this property provides easy access to Hwy 401, Conestoga College, and nearby walking trails, ponds and greenspaces. For more information and to explore other plans and all the options, including the First-Time Home Buyers Deposit Program, visit https://activa.ca/community/harvestpark/. Contact for further details and/or visit the Sales Centre located at 158 Shaded Creek Dr. in Kitchener - open Mon, Tues, Wed from 4-7 pm, as well as Sat/Sun from 1-5 pm. (id:8999)
1 Bedroom
1 Bathroom
782
404 King Street W Unit# 316
Kitchener, Ontario
Experience trendy downtown loft living just steps away from cafes, pubs, and more. This clean, bright, south-facing unit boasts convenient amenities like stainless steel appliances, an island breakfast bar, granite countertops, and a subway tile backsplash. The living room features a cozy fireplace, perfect for entertaining with its lofty 14-foot ceilings and expansive windows. The bedroom comes with a large closet, upper storage, and in-suite laundry facilities. Additionally, residents have access to a rooftop patio, barbecue area, secured bike room, and a dedicated storage locker. (id:8999)
1 Bedroom
1 Bathroom
600
51 David Street Unit# 204
Kitchener, Ontario
Welcome to 51 David St, Unit 204, Located in Kitchener, ON this beautiful boutique one bedroom, one bathroom condo unit is located directly across from Victoria park and close to many amenities including shopping, schools, restaurants and much more! This unit features premium designer finishes including gold hardware in the spacious kitchen, quartz countertops, and top of the line stainless steel appliances! The unit also includes in suite laundry, making it easy and convenient. The kitchen features a cozy dining area, with a walkout to the units balcony, find yourself enjoying a morning coffee outside. The kitchen and living space are open concept and feature a floor to ceiling window, allowing for boasts of natural light into the unit. The units bedroom is a perfect size and features a double door closet space! The 4-piece bathroom has stunning black hardware, and a glass sliding door shower with a gorgeous tiled, pattern flooring! Luxury vinyl flooring runs throughout the rest of the unit. The unit comes with a locker for extra storage, as well as its own assigned parking spot. Find out for yourself all that 51 David St has to offer, book your private viewing today! (id:8999)
1 Bedroom
1 Bathroom
612.4500
144 Park Street Unit# 607
Waterloo, Ontario
Welcome to 144 Park Street in Uptown Waterloo where luxury living is at its finest. You will fall in love with this modern one bedroom plus den condo. From the minute you open your front door you will be welcomed to a beautiful open concept space featuring a kitchen with breakfast bar, granite counter tops, undermount cabinet lighting with plenty of space to enjoy. The kitchen is open to a cozy seating area with open balcony where you will love the gorgeous views of Uptown Waterloo. The primary bedroom is the perfect size with large windows. The den is perfect for a home office or media room. Finally this condo features a four piece bathroom and in suite laundry that completes the space. You are just steps away from shopping, restaurants, cafes, grocery stores and transit. Don't miss your chance to own this beautiful home. (id:8999)
1 Bedroom
1 Bathroom
669
15 Charles Street E
Kitchener, Ontario
Amazing Opportunity, DOWNTOWN LIVE-WORK PROPERTY with 6+ CAR PARKING. Welcome to 15 Charles St E located in the core of Downtown Kitchener! This renovated building is a 2 level home with an opportunity to live and work on-site. Finished nicely with vinyl siding and a metal roof, newer windows and beautiful finishes inside; this is a must-see opportunity. With C5 zoning, this has potential for many uses. With ample parking, close to all amenities and located on a high-visibility route, with transit at the doorstep, It is conveniently located close to the new LRT and within walking distance of downtown. Additionally, it is situated in close proximity to various walking and biking trails, Victoria Park, Kitchener's Farmers Market, schools, shopping boutiques, incredible restaurants, and the Grand River Hospital. Located in the region's tech hub where major companies such as Communitech, Google, D2L, and Catalyst are situated. This property has great potential. For further information, please contact the listing broker. (id:8999)
2 Bedroom
1 Bathroom
1300
83 Mitchell Street
New Dundee, Ontario
Have you been looking for a year round waterfront property to build on as LAND or to renovate as your own within minutes to Kitchener and Waterloo? Welcome to 83 Mitchell St in the quiet town of New Dundee just on the edge of the City of Kitchener! Rare find with pricing that lends affordability!! Imagine waking up to swans, bald eagles, turtles and migrating seasonal birds or slipping out on the canoe for a sunset paddle in summer or skating and hockey right in your backyard in winter! This 2 bedroom one bath home is yours for the taking! Book your private showing today. (id:8999)
2 Bedroom
1 Bathroom
1200
257 Hemlock Street Unit# 609
Waterloo, Ontario
PENTHOUSE UNIT WITH PARKING! Embrace the allure of this inviting one-bedroom, one-bathroom condo at Sage X, nestled in the heart of Waterloo's vibrant student district. Positioned just steps away from the University of Waterloo, Wilfrid Laurier University, shopping centers, and major highways, this location offers unparalleled convenience and luxury. The interior boasts an inviting open-concept layout, featuring a spacious kitchen equipped with stainless steel appliances, granite countertops, and ample cabinet space. Complete with in-suite laundry and fully furnished for your comfort, this unit caters to your convenience. Modern finishes throughout the space invite abundant natural light, creating an ideal atmosphere for hosting friends or facilitating group studies within this adaptable condo layout. Residents of this building enjoy access to various amenities including an exercise room, study area, lounge, and a relaxing rooftop terrace. Whether you seek a new home or an investment property, this space stands as an ideal choice. Schedule your viewing today to immerse yourself in the captivating charm of this residence. (id:8999)
1 Bedroom
1 Bathroom
450
5 Harley Road
Bancroft, Ontario
For additional information, please click on Brochure button below. Bright, clean, ready to move in 2 storey home just minutes from downtown Bancroft. Large private lot, full basement, 2 bedrooms on main floor. Large bright kitchen includes microwave and dishwasher. Four-piece bathroom on main floor. 3rd bedroom is located on second floor. Potential for granny flat, in-law suite or just extra company! Or make 3 more bedrooms. Has separate private entrance furnished with own fridge, stove & microwave as well a 3-piece bath. Basement has large rec room, cold storage, laundry room and workshop! All window coverings are included. Municipal water and own septic. Full garbage pickup and recycling. Home is heated with oil, has central air and air exchanger. Fire hydrant right at driveway. Detached single car garage. A couple minutes walk for shopping, schools and hospital. Garage has its own septic potential for second in-law or granny suite! High speed internet. Lot is just under an acre. Taxes are $2200 a year zoned as res/farm. (id:8999)
3 Bedroom
2 Bathroom
1674
148 King Street Unit# 1/2
Burford, Ontario
For more info on this property, please click the Brochure button below. Upper/Lower Duplex with serviced detached rented garage on large 70 x 105 lot. Approximately 1600 square feet. Beautiful small town for investors and planning retirees. Currently both 2 bedroom apartments are rented with one year leases and the garage is rented month to month. All measurements are approximate. (id:8999)
4 Bedroom
2 Bathroom
1720
1015 Walton Avenue
Listowel, Ontario
Welcoming to the charming town of Listowel where you will find this stunning 2 story home nestled on a spacious one acre lot, providing ample room for you are your loved ones to enjoy. The moment you step inside you will be greeted by a warm and inviting atmosphere. The main floor boasts a well designed layout perfect for both daily living and entertaining. The heart of the home is the beautifully appointed kitchen with ample storage, modern appliances and a convenient island for meal preparation. The living room, just off the kitchen, is a great place to unwind and relax, with its large windows allowing for plenty of natural light to fill the space. On chilly evenings you can cozy up by the fireplace, creating a cozy ambiances for you and your family to enjoy. Main floor master bedroom is designed with a spacious walk in closet and a generous size ensuite bathroom, this bedroom is designed to provide the utmost comfort and convenience. Additionally there are three bedrooms on the upper level with a full bathroom that is great for children or if you have some guests staying for a few days. Outside the beautiful landscaping adds to the curb appeal of the property. The large backyard provides plenty of space for entertaining, gardening, activities or just simply unwinding. Back yard comes complete with a gas fire place, lighting system, speaker system and wood fire pit. It's the ultimate backyard for the outdoor enthusiast. If you are looking for a spacious and beautifully appointed home with ample outdoor space, this home is perfect for you. Back half of the 1 acre lot has the potential to be severed off and municipal water / sewer is being installed on Walton Ave with an expected hook up as early as end of October. Don't miss out on the opportunity make this house your dream home. (id:8999)
4 Bedroom
3 Bathroom
3862
318 Spruce Street Unit# 1804
Waterloo, Ontario
Walking distance to the UW and WLU in the sought after modern design SAGE II condo building. Excellent location near all the amenities near uptown waterloo, transit bus stop and highway access. All stainless steel five appliances included and most of the furniture included, kitchen has frantastic granite countertop with breakfast bar. Large windows in the living room and bedroom provide the sunlight. Balcony was not included in the square footage. It's a turn key solution for the students attending university or professional working nearby high tech sector or investor. High 18th floor unit provides a great view for the city. This unit just renovated like new condition in June. whole unit fresh new paint and washroom sink replaced and updated. Truely move in ready condition. Don't miss this opportunity. (id:8999)
1 Bedroom
1 Bathroom
527
5 Spencer Street
Bracebridge, Ontario
For more information, please click the Brochure button below. Welcome to 5 Spencer Street, nestled within the sold out Waterways of Muskoka Community on the shores of the Muskoka River. This beautiful townhouse offers high end finishes, and maintenance free living in the heart of Bracebridge. The main floor offers a bright living area, vaulted ceilings, a gourmet kitchen, a spacious dining area for entertaining, and a living room with views of the Muskoka River. The master bedroom is located on the main floor, vaulted ceilings, and is appointed with a 5-piece ensuite bathroom, and walk-in closets. The upper level media room is the focal point of the house; great for entertaining or movie nights. The two spacious upper floor bedrooms have a large walk-in closet and share a 4-piece bathroom. The extremely large unfinished basement has lots of potential for the new owner, with an additional bathroom that is already roughed in. The attached double car garage is a rare feature with traditional townhouses. This ideal in town location offers access to the Muskoka River, access to Annie Williams Park and is within close proximity to the local hospital, restaurants and shops. Deeded access to Muskoka River. (id:8999)
3 Bedroom
3 Bathroom
4230
1154 Queens Boulevard
Kitchener, Ontario
Attention all developers. Unique opportunity for this 65 ft x 280 ft lot.The property is Site Plan approved for 10 Unit Stack Townhomes with 15 Parking spots. Central location close to Downtown Kitchener ,St. Mary's hospital, shopping, schools and many other amenties. Included in the price: Architectural Drawings, Structural Framing Drawings, Landscape drawings, Topographic Survey, Boundary Survey, Servicing Drawings, Electrical Drawings, Mechanical Drawings, Geotechnical Report, Environmental study Phase 1,Landscape Plan, Legal Survey and Topographic Survey. (id:8999)
4 Bedroom
3 Bathroom
2934
2408 Moser-Young Road
St. Clements, Ontario
Welcome to your 28-acre rural paradise, just outside the charming Kitchener-Waterloo area. This breathtaking countryside property offers a tranquil retreat, providing the perfect escape from the demands of city life. A haven for hobby farmers, it seamlessly blends privacy with convenience. As you step onto this enchanting estate, you're greeted by a grand main home, a detached coach house, and a spacious barn, making this property a truly exceptional find. The main home welcomes you with an inviting foyer, showcasing a magnificent custom wood staircase and lofty vaulted ceilings that flood the space with natural light. Character abounds in this residence, featuring 4 bedrooms and 4 bathrooms. In addition to the main residence, a detached coach house with a one-bedroom, one-bathroom apartment provides extra accommodation – perfect for in-laws or older children. Never worry about storage, as the endless garage space and incredible workshop, separate from the main home, offer ample room for farm equipment and toys. The outdoor space is equally impressive, overlooking lush countryside that beckons you to explore hiking trails, enjoy horseback riding, and host delightful outdoor gatherings. Whether you dream of starting your own farm, expanding an existing operation, or simply relishing the tranquility of country living, this property is tailor-made for you. Don't miss the opportunity to make this rural retreat your own! (id:8999)
5 Bedroom
5 Bathroom
8031.9500
56 Conservation Trail
Belwood, Ontario
Custom-built home on 2.44 acres overlooking Belwood Lake. Massive home offers nearly 7000 sqft of finished living space! Cottage lifestyle lake side (ALL YEAR ROUND) while remaining less than 10mins to Fergus & Elora, 20-30mins to Guelph & KW & just over an hour to Toronto! Stunning home W/high-end finishes, multiple vaulted ceilings & ideal layout. Eat-in kitchen W/high-end built-in S/S appliances, granite counter tops, tiled backsplash, built-in desk & 2-tiered centre island W/bar seating & pendant lighting. French doors off dinette lead to balcony W/scenic views. Open to family room W/soaring ceilings, impressive gas fireplace & wall-to-wall windows. Grand main floor master W/hardwood floors, tray ceilings, walk-in closets & large sitting room W/cathedral ceilings & 2-storey window. Double doors lead to luxurious ensuite W/his/her’s vanities, freestanding soaker tub, tiled shower & separate bathroom. Main floor laundry W/ample storage, sink & counter space. Curved staircase lead to 2nd floor offering 3 massive bedrooms W/large windows, ample closet space &each W/own 4pc ensuite! Perfect for multi-generational family! Additional living in finished walkout basement W/ rec room with hot tub, games rooms, kitchen & sauna/spa area! Impressive backyard W/stunning inground saltwater pool surrounded by poured concrete patio. Spacious interlocking patio W/tranquil pond! Recent renovation include new windows at back of home up and down, new carpeting throughout, pool upgrade including new safety cover, heater, pump, lights and vacuum, new hot tub cover, updated lighting throughout including pot lighting, led lights, finished attic space, blinds, duct sealing and repair, new plumbing and main and upper floors, new basement fridge, main floor kitchen range, washer and dryer, new garage organizer, invisible fence and fresh paint throughout. Amazing family home, set up nicely for home schooling and home office. (id:8999)
4 Bedroom
7 Bathroom
6834
1553 Pelham Street N
Pelham, Ontario
For more info on this property, please click the Brochure button below. Welcome to 1553 Pelham St N, Fonthill. The semi detached home is walking distance to downtown, schools, trails, restaurants and churches. The 2 story home is 2,650sqft, 3beds/3bath + a 1,300sqft semi finished basement. The first floor has 10ft.ceilings, 8ft solid shaker doors, oversized trims & white oak wide plank hardwood engineered floors. The home has an office, laundry, powder room, open concept kitchen/living/dining room, a covered porch with composite flooring & gas fireplace, upgraded appliances/cupboards/lighting + quartz countertops. Master bedroom has a terrace, oversized 5 piece washroom with soaker tub + walk in closet. 2 more large bedrooms with a 3 piece washroom. Basement has large windows, a separate entrance and rough ins for future apartment/in-law suite. (id:8999)
3 Bedroom
3 Bathroom
3950
34 Visser Drive Unit# 26
Puslinch, Ontario
Welcome To 34 Visser Drive, Where Comfort Meets Luxury. Located In The Exclusive Gated Community Of Heritage Lake Estates, This Executive Bungalow Was Constructed By Premier Builder Timberworx With No Detail Overlooked. As You Approach The 8 Car Driveway You Will Be Impressed By The Property's Extensive Hardscaping And Landscaping As Well As The Superior Craftsmanship Evident In The Natural Stone And Multi-pitched Roof. Heading Inside, You Are Greeted With Soaring 12' Ceilings Throughout The Entire Main Level And A Wall Of Patio Doors Topped With Transom Windows Filling The Open Concept Living Space With Natural Light. The State Of The Art Kitchen Features A 16+ Foot Quartz And White Oak Island, Panelled Thermador Fridge And Freezer, La Cornue Gas Range, And Contemporary European Cabinetry. Off Of The Kitchen Is A Butler’s Pantry Leading To A Spacious Laundry Room Offering Direct Access To The Triple Car Garage. In The Living Room Enjoy A Cozy Evening By The Limestone Surround Gas Fireplace, Or Spend Time Outside Under Your Covered Porch Complete With Built-in Speakers, A Tv And Outdoor Gas Fireplace Overlooking Your Peaceful 1/2 Acre Lot. Throughout The Remaining Main Level Is A Stately Dining Room, Luxurious Primary Suite With 5 Piece Bath, An Additional Bedroom,4 Piece Bath And Powder Room. Heading To The Lower Level, You Will Be Impressed With 9' Ceilings, 4+ Foot High Windows, A Family Room With Gas Fireplace, And Theatre Room With A 132 X 74” Screen, Projector And Surround Sound. The Property’s Bright And Spacious Garage Deserves Its Own Mention With Epoxy Floors, Separate Heating And Cooling, And Car Hoist. Other Luxury Features Throughout Include 8’ Doors, White Oak Flooring, Heated Tile, Extensive Millwork, Custom Window Coverings And Designer Lighting. Minutes From The 401 Yet Also Steps From A Private Lake With Walking Trails, This Prestigious Property Truly Has It All. > (id:8999)
4 Bedroom
4 Bathroom
4143.3500
550 Silver Street
Mount Forest, Ontario
Remarks/Directions Public:This gorgeous home on a 1 acre lot is minutes from Mount Forest and less than an hour to Guelph, Orangeville and Waterloo. A fabulous country retreat offering beauty of the season all year round. If you are looking for peace and quiet you have found it here. From the great driveway where you can park numerous vehicles you have multiple access points to this home, including a walkout basement. The main floor is open concept living at its best and there's no doubt you will enjoy beautiful views of the yards from every angle. The massive primary suite has an updated 3 pc bath with heated floors. New carpet was installed in the two other bedrooms in 2022. The main bath is newly renovated and features quartz countertops, double sinks, a glass shower and heated floors. The fully finished lower level with the new luxury vinyl plank flooring could be an ideal in-law suite and has a huge rec room and 3 more bedrooms. Check out the Geothermal heating and cooling system perfect for the energy conscious buyer who is concerned about the use of fossil fuels. Geothermal heating and cooling is a renewal resource and uses the earths natural heat and is very cost effective. Outside on the expansive deck you have a choice of sun or shade with a view from every spot. A separate garage will park 4 vehicles, has 10' ceilings and for added convenience a rough in for a 2pc bath. Outside the garage is a Septic hook-up for your RV or a future Tiny home. Ready to Explore Mt Forest? Take the dog and go for a short stroll down the street and enjoy the Saugeen Valley Trail that runs along the Saugeen River where you are sure to enjoy a variety of landscapes along the way. Window updated between 2010-2022, new 35 year shingles installed in June 2023. This exceptional property must be seen to be truly appreciated for all it has to offer. (id:8999)
5 Bedroom
3 Bathroom
3207
295 Villa Place
Waterloo, Ontario
Welcome to this custom-designed executive property on a spacious lot surrounded by mature trees and backing onto Hillside Trail and Forwell Creek. The home boasts striking curb appeal and an elegant yet functional open-concept layout, ideal for entertaining. The living room features an oversized double glass door patio walkout, stunning built-in shelving, and ample seating space. The chef's dream kitchen offers a minimalistic design, stainless-steel appliances, spacious quartz countertops, and a breakfast bar for four, with an adjacent bright dining area. The main floor includes a conveniently tucked away laundry/mud room with floor-to-ceiling custom storage and access to the backyard and garage. An oversized front office, a powder room, and a guest bedroom suite with a rough-in for a small kitchenette area and a modern three-piece en-suite bath complete the main level. The chic glass staircase leads to an expansive upper level with glass railings around the family room, wraparound floor-to-ceiling windows, and a walkout to a private terrace overlooking the green belt. The second floor features four additional bedrooms, two baths, a family room, and another office. The generous primary suite offers delicate lighting, large windows, a walk-in closet, and a luxurious spa-like bathroom with an oversized shower, custom European cabinetry, and a separate lavatory. Outside, the oversized backyard oasis is ready for customization, perfect for enjoying the outdoors and hosting summer barbecues under the covered stamped concrete patio. The fully finished basement includes three bedrooms and two bathrooms. With its prime location and exceptional features, this one-of-a-kind modern property provides easy access to schools, parks, shopping centers, and major highways. Don’t miss the opportunity to own this unique home situated on a quiet cul-de-sac in a park-like setting. (id:8999)
8 Bedroom
6 Bathroom
4621
613 Sweetbay Crescent
Sarnia, Ontario
URBAN SIGNATURE HOMES would like to introduce the Magnolia Trails! This custom build over 4,000 sq ft finished Bunglow with 6 bedroom, 4 bathroom with finished basement and with triple car garage bungalow to be build. looking for high end upgraded & quality dream homes pls call us. Few plans available to design your dream home next to Huron Lake and highway 402. Located close to all amenities including shopping, great schools, playgrounds. Photos are from previous model for illustrative purposes and may show upgraded items. The measurements may be slightly difference depending on what model you choose. Longer closing is availalbe 2025-2026. (id:8999)
6 Bedroom
3 Bathroom
4322
46 Paige Street
Kitchener, Ontario
Modern Luxury nestled along the banks of the Grand River. Beautifully appointed 4+3 bedroom, 5.5 bathroom home sits on a rare greenspace walkout lot backing onto a protected naturalized area. Open concept living, smart controlled home including elaborate surveillance system, built in sound, exterior lighting, irrigation, garage, front door and more. Enjoy entertaining in your oversized kitchen where you will create amazing meals and memories. Storage won’t be an issue with cabinetry running floor to ceiling featuring built in high end Miele appliances & waterfall countertop centre island. A butler pantry & walk in pantry separates the kitchen from the dining room. The family room takes full advantage of the unobstructed beautiful greenspace view. A linear gas fireplace & waffle ceiling create ambiance & style. The covered composite deck with glass rails provides additional premium outdoor entertaining space. A stunning maple staircase with stainless steel spindles leads to the spacious second level which features 4 large bedrooms, 3 beautiful bathrooms, practical second floor laundry, & additional loft space. Primary bedroom is located at the back of the home to also take advantage of the stunning views; also featuring beautiful tray ceiling, his & her walkin closets and luxury 5 pc ensuite with free standing tub and multi-jet glass shower with automated temperature control. The walkout fully finished basement makes it ideal for an extended family; large windows and high quality finishing is also consistent throughout the basement. Three bedrooms, 2 - 3pc bathrooms, second laundry, recreation room with projection system and surround sound, and a wet bar that can easily serve as a kitchenette. An additional ground level patio space makes for a second separate outdoor entertaining area complete with firepit. Don't miss out! (id:8999)
7 Bedroom
6 Bathroom
6407
514 Oxbow Road
Waterloo, Ontario
Welcome to 514 Oxbow Road, a modern oasis spanning over 4,000 square feet of elegant living space. This five-bedroom residence redefines sophistication, offering an exquisite blend of style and comfort. The main level boasts an open-concept living space, featuring sleek lines and expansive windows that invite natural light to dance across the pristine interiors. The gourmet kitchen is a culinary haven, equipped with state-of-the-art appliances, custom cabinetry, and an oversized island. Two fireplaces anchor the living and dining rooms creating an inviting space for relaxation or entertaining. An elegant glass-enclosed home office, powder room, and mudroom complete the main living area. Ascend the stylish floating staircase to discover the sanctuary of five spacious bedrooms. The primary suite is a private retreat, complete with a spa-like ensuite bathroom and a generously sized walk-in closet. Each additional bedroom offers its own unique charm and ample closet space, ensuring a comfortable haven for every member of the household. The fully finished basement is a versatile space that can be tailored to suit your lifestyle – whether it's a home theater, a fitness center, or a recreational area for gatherings. Outside, the thoughtfully landscaped grounds offer an extension of the living space, providing a serene backdrop for outdoor activities. A spacious deck beckons for al fresco dining and entertaining, while the heated 20x40 in-ground pool provides endless possibilities for relaxation and entertainment. Located is sought-after Colonial Acres, the home is close to schools, dining and amenities, area universities and Tech Hub, as well as golfing and Waterloo Region Airport. (id:8999)
5 Bedroom
5 Bathroom
4453
1392 Wrigley Road
Ayr, Ontario
This stunning property offers 34 acres of land with breathtaking views, a large 6-bedroom bungalow home, 3-bedroom accessory apartment, and a pond for year-round fun. The main house boasts spacious living areas, including a grand living room with floor-to-ceiling windows that showcase the picturesque surroundings. Additionally, the accessory apartment provides an excellent opportunity for rental income or accommodating extended family members. A few of the standout features of this property is the 1-acre pond, acres of forest with private trails, a 10’ x 20’ greenhouse, orchards, and garden boxes, perfect for gardening enthusiasts. The property also boasts income earning potential, such as: solar panels, selective logging of the forest, the accessory apartment and approx. 10 acres of rentable farmland. Overall, this property offers a unique combination of breathtaking views, income potential, and sustainable living. All while still being conveniently close to amenities and hwy 401 access. Don’t miss out on this chance to own this exceptional piece of land and create a lifetime of memories. For a full property description and list of updates please contact your realtor. (id:8999)
9 Bedroom
4 Bathroom
5563
331 Deerfoot Trail
Waterloo, Ontario
Experience luxury living in this stunning Klondike-built detached home nestled in Carriage Crossing, one of Waterloo's most coveted communities. Boasting meticulous attention to detail and upscale features throughout. Upon entry, you'll be greeted by separate living and dining areas, perfect for both formal entertaining and casual gatherings. Hardwood floors and premium finishes grace every corner, exuding an ambiance of comfort and style. The heart of the home lies in the luxurious Chervin-built Custom cabinetry, premium appliances, and exquisite granite countertops adorn this space, marrying beauty with functionality. A spacious walk-in pantry and butler's pantry ensure ample storage and organization. Adjacent to the kitchen, a cozy family room invites relaxation with its warm ambiance and gas fireplace, ideal for intimate gatherings with loved ones. Additionally, a separate main floor office provides a tranquil retreat for work or study. The second floor boasts four generously sized bedrooms, each offering its own walk-in closet for ample storage space. Three luxurious full baths ensure convenience and comfort for every resident, providing an unparalleled level of refinement. The primary bedroom stands out with its opulent five-piece bath, featuring lavish amenities and an expansive walk-in closet to accommodate even the most extensive wardrobe collections. Completing the second floor is a convenient laundry room, adding practicality and efficiency to daily living. The spacious and fully finished basement of this home is an entertainer's dream, offering the perfect setting for gatherings and relaxation. It features a built-in home theater, providing an immersive entertainment experience for movie nights or watching your favorite shows. For added convenience, there is a fifth bedroom in the basement, providing extra accommodation for guests or family members. A three-piece bath completes the basement, offering comfort and privacy for occupants. (id:8999)
5 Bedroom
5 Bathroom
6322
17 Deerhurst Highlands Drive
Huntsville, Ontario
Picture-Perfect Bungaloft Overlooking Deerhurst Golf Course Nestled within the tranquil beauty of Muskoka, this 1682 sq/ft retreat is not just another home; it's a sanctuary for nature enthusiasts and golf aficionados. The moment you step into the main floor with its stunning vaulted ceilings, you're greeted by an abundance of natural light streaming through the expansive windows. The sweeping view of the peaceful Deerhurst golf course is an ever-changing landscape, each round of the sun a new masterpiece. This is more than just a home—it's a lifestyle. A testament to open-concept living, the spacious layout effortlessly mingles a gourmet kitchen, a cozy living area, and a quaint dining space, creating the perfect setting for gatherings with friends and family. The tranquil main floor primary suite offers a respite from the day, while the loft space gazes over the greens, a perfect perch for reflection or relaxation. Beyond the private and peaceful setting this home offers, it's a gateway to adventure and exploration. With the inviting Algonquin Park a mere drive away, you are perfectly positioned to experience the best of Muskoka's outdoor wonders. Whether you crave the crystalline waters of the public beach, the exhilaration of the nearby ski hills, or the serenity of a sunset over the rugged wilderness, this is your launchpad. Every activity, a short journey from your doorstep. But it's not just the surroundings that sing the story of this home. The warm, natural palette and thoughtful design elements throughout ensure that comfort and elegance are ever-present. If you've been dreaming of a private retreat with all the modern comforts, integrated seamlessly into an ancient landscape, this is your new chapter. Don't just envision it—live it. Your Muskoka getaway awaits. Enjoy all the Muskokas has to offer—schedule your private showing today. (id:8999)
4 Bedroom
4 Bathroom
2904
7 Fanshawe Drive
Port Dover, Ontario
MOVE-IN READY! Sweet home in Port Dover with an investment opportunity! Three separate convenient entrances suitable for guests and privacy. Steady income opportunity for rental business with new and current returning guests. Relax in the beautiful backyard with a cozy gazebo, deck, and a fenced yard perfect for pets. Located in a quiet neighborhood, yet within walking distance to the beach, school, grocery store and a series of local activities and businesses. A short drive to Port Dover Golf Course and many trails. And don't forget to check out the palm trees, lighthouses and the beautiful Lake Erie sunset by the Beach. The oversized double driveway without sidewalks to maintain. Spacious and well maintained brick bungalow with over 2,700 sq ft of comfy living space. 2+2 large bedrooms and 2 full baths, the gorgeous master bedroom with en-suite privileges, large walk-in closet and French doors to a gorgeous landscaped backyard! Double garage with separate side door from outside and a bonus access directly to the basement. Beautiful recessed ceiling at the front entrance with a double closet. The open concept main floor features tons of natural light, cathedral ceilings, vaulted ceilings in part of the living room and the entire home is carpet-free. Enjoy the main floor laundry and the huge fully-finished basement with a separate entrance available. Book a private viewing today. (id:8999)
4 Bedroom
2 Bathroom
2748
74 Paddock Court
Kitchener, Ontario
Nestled on 2/3 of an acre in the Prestigious Hidden Valley Estates, is this Luxury 1.5 story Bungalow with full walk out lower level. Set on a serene court, and bordered by lush landscapes, The interlock driveway welcomes you to this Stone Estate, boasting an attached 3-car garage with drive-through door. The additional detached garage is perfect for car enthusiasts or makes a great workshop. The entry leads to a formal dining room with 12ft ceiling. A Chefs kitchen flows seamlessly to the living room with a Grand 15ft Custom Dome Ceiling & fireplace. Multiple walkouts lead to the upper balcony with spectacular views!! The primary retreat occupies its own wing, with an elegant fireplace, private balcony, generous walk in closet & spa-like ensuite. 2 additional spacious bedrooms & bathrooms complete the main level. Upstairs, hosts a secondary primary suite perfect for older children, in-laws or a nanny. Descending to the lower level, you'll discover a spacious finished space with a walkout, full windows, 3-4 bedrooms, 2 bathrooms, a family room and space for both a Kitchen and catering kitchen. This ideal layout and size is perfect for multi generational living. The fully fenced, landscaped & private backyard features a putting green, soccer field and backs onto greenspace. Conveniently located just mins from restaurants, shopping, golf and quick highway access...this central location is where you want to be! (id:8999)
7 Bedroom
4 Bathroom
8965.9000
48 Main Street West Street
Drayton, Ontario
Welcome to 48 Main Street. This once in a lifetime, special opportunity has it all. Green space, privacy, stream, pond, long driveway away from the road, pool, pool house with year round use, 3 season sunroom, hot tub, sauna, sitting deck to watch the sunset, large 2 car garage, shop, A micro Fit solar panel that generates income, and of course the income from the 106 unit storage business. This 8.59 acre property hosts a turnkey, renovated 4 bedroom 2 full bathroom house which has been meticulously cared for. The house features Quartz countertops and surrounding backsplash in the kitchen, 3 season sunroom, renovated bathrooms, finished basement with fireplace and sauna, and a large living room walking out to the composite pool deck. The pool area is wonderful. It is a stay at home resort. You have the pool house that opens up with the automatic door opener where you can host your friends, watch the game or enjoy the hot tub along the side. This home is perfect for someone looking for the complete package. Ideal for families, entrepreneurs, families or for investors given the revenue of what this property creates. Reach out to book your viewing and to learn more about this fantastic opportunity. (id:8999)
4 Bedroom
2 Bathroom
2574.9100
24 Edgewood Drive
Kitchener, Ontario
Legal Duplex! Purpose-built new in 2022. Conveniently located in Victoria Hills, close to all amenities. Property backs onto Belmont Park. Timeless open concept layouts in both units, outfitted with 9-foot ceilings in the basement. Natural light soaks in through the large windows. Each unit features its own private deck. Other features you'll love include the walk-in closets and the designer kitchens with quartz counters. Both units have signed leases, boasting a gross annual income of $54,000. Each unit has 2 beds and 1 bath. Lower unit comprises main and basement levels and includes garage. Upper unit comprises second level. Utilities in each unit are separately metered and tenants pay their own utilities. The discerning investor will realize the income potential of this newer, low maintenance property with no interior common areas to maintain. The neighbouring property (26 Edgewood Drive) is also available. Photos of Unit #2 are from 26 Edgewood Drive (same layout and finishes, but mirror reversed). (id:8999)
4 Bedroom
2 Bathroom
2522
260 Deer Ridge Drive Unit# 31
Kitchener, Ontario
Location Location! This home is situated in one of the most prestigious condominium neighborhoods in the Region! This unit features a full walkout lower level backing onto Deer Ridge Golf Course! with over 4000 sqft of finished living space! As soon as you walk in the door you will know you are somewhere special Hardwood floors throughout, Living room with fireplace, dining room with coffered ceilings, enter the open concept Kitchen, family room, the Kitchen with Granite counter, breakfast bar & spacious eating area, stainless appliances, gas range top, wall oven & microwave, Large bright transom windows, the Family room has custom built-ins with another fire place, plenty of shelving & storage. The Primary bedroom won't disappoint, with a full renovated 5pc ensuite heated floors, double sinks, walk in shower & freestanding soaker tub! Rounding out the main floor is a 3pc bath& renovated laundry. The loft with cathedral ceiling, large bright windows to flood your Office with natural light! The walk-out lower level with extensive renovations including a built for entertaining recroom with wet bar, stone accent wall, multiple fridges,, commercial ice maker and beer tap! There are 2 additional bedrooms one with a 3pc. ensuite privilege, a full gym with a sauna! not to worry about mechanicals, furnace, water softener were recently upgraded (id:8999)
3 Bedroom
3 Bathroom
4031
481 Lynden Road
Brantford, Ontario
Nestled at 481 Lynden Road in Brantford, this exquisite custom-built residence is a haven of luxury and functionality. Conveniently located only 5 minutes from Hwy 403, and in close proximity to Hamilton and Pearson International Airport. The heart of the home boasts a chef's dream with a custom-built kitchen featuring maple furniture finished cabinetry, granite countertops, Viking appliances, double ovens, a gas range, pot filler, warming drawer, and a convenient coffee area with a microwave drawer. The living spaces showcase the elegance of hickory hardwood and natural stone floors, complemented by crown molding and two natural gas fireplaces. The master suite offers a sanctuary with custom cabinetry in walk-in closets, a spacious walk-in shower, and his/her vanities. The guest bedroom provides a private oasis with its own bathroom and outdoor room. The lower walk-out level, plumbed for a kitchenette, accommodates a bedroom with an ensuite, ample storage space, and a cold cellar. Ideal for entertaining, the property features garden doors to a covered outdoor room with natural gas connections for a barbecue fire pit and 24 acres farmed in cash crops. Additionally, the residence has served as a picturesque backdrop for bridal and photo shoots, making it perfect for celebrations and events. The practicality extends to the laundry room equipped with cabinets, drawers, and a large granite stone sink. A separate garage/workshop/man cave adds versatility, suitable for small businesses or hobbies. This home combines privacy, breathtaking views, and practicality for a truly exceptional lifestyle. (id:8999)
3 Bedroom
5 Bathroom
5644.0300
145 Ballantyne Avenue
Cambridge, Ontario
Brand new 2 storey 4 bedroom, 4 ½ bathroom home with a finished basement proudly built by Raison Homes. The house boasts a charming and modern exterior design, combining clean lines with a tasteful blend of materials such as brick, vinyl siding, and large windows. The ground floor offers an open-concept layout, seamlessly connecting the main living areas. The living room is perfect for relaxing with family and friends or enjoying quiet evenings. Adjacent to the living room is the gourmet kitchen with ample cabinet space, and a large central island for both food preparation and casual dining. The kitchen flows effortlessly into the dining area, which can accommodate a sizable dining table, making it an ideal spot for entertaining guests or enjoying family meals. The highlight of the second level is the two primary bedrooms, each with its own walk-in closet and ensuite bathroom, offering a private oasis for relaxation and rejuvenation. The other two bedrooms on this floor share a convenient Jack and Jill bathroom, creating a functional and private space for family members or guests. All bedrooms have large windows, ensuring ample natural light throughout. The finished basement, with separate entrance from side, adds valuable living space to your home. It can serve as an entertainment zone, featuring a spacious recreational area that can accommodate various activities, such as a home theater, game room, fitness area, or in-law suite. (id:8999)
4 Bedroom
5 Bathroom
3540
39 Mcdougall Road
Waterloo, Ontario
Private and secluded, this 5,900+ sq ft custom build sprawling bungalow is a hidden oasis within Old Westmount. This is truly a one of a kind home with it's 8+ driveway including an EV charging station, double car garage, and beautiful greenery surrounding the property. The main floor is overflowing with natural light, with windows everywhere you turn overlooking this scenic property. The eat-in kitchen is bright and inviting, with a chic bar area leading into the spacious dining room perfect for entertaining large groups. The living room provides a stellar backdrop to the property and offers a built-in gas fireplace. Around the corner is a den that makes for a fantastic reading spot, with shelving it makes for a wonderful home library. Head down the hall to the primary bedroom with two grand windows, an impressive five piece bathroom with a pearl soaker tub and access to the side yard. The secondary bedroom is spacious with a large closet, even better down the hall there are oversized closets and drawers for additional storage. The lower level has two vast sized bedrooms with double glass sliding patio doors leading right to the pool. Additional den, three piece bath, and a large theatre room with more double door closets for storage and a cold room with tons of shelving. A hidden gem awaits as the lower level has a hot tub room set up with a TV and access to the yard, perfect for those winter evenings and unwinding. The backyard itself is multidimensional, with an abundance of space to enjoy all year round. The back patio is wonderful for a morning coffee or an afternoon BBQ, stepping down to the pool area, and around the side yard there is more greenspace and garden shed. The property spans almost half an acre, which is a rare find within Uptown Waterloo - nearby to plenty of popular spots including: Waterloo Town Square, Universities, Westmount Golf & Country Club, and Waterloo Park. Notables: carpet free, 11 exits/entranceways, 220V throughout, HRV system. (id:8999)
4 Bedroom
3 Bathroom
5922.0400
29 Mcdonald Street West
Listowel, Ontario
Ever wish you had a do over. Well this home is it in 3706 finished sq feet. From the top end finishes to those special touches you wish you had thought of earlier. Here you will find an executive home on just over half an acre. The stone finished house is surrounded by mature trees and an oasis that gives you privacy in town. The open concept main area still affords you private spaces for quiet times. High tech meets todays needs from the CAT6 wiring and the surround sound in the entertainment room, State -of-the Art AI controlled security system and climate controls at your fingertips. View the beautiful outside through low e windows. No worries inside as the furnace, AC, wiring, roofing all done in 2022. But wait, it is also prewired for Hot Tub, Electric Car Charger and a generator. On top of that, it is all ready for family, friends and work. Call your realtor today for a private viewing. (id:8999)
4 Bedroom
3 Bathroom
3706
72 Massey Avenue
Kitchener, Ontario
Perfect for the first-time buyer, Mortgage helper or savvy investor. This well maintained 2+3 bedroom bungalow has a lot to offer! Located on a quiet tree-lined street, backing onto school yard greenspace and perfectly located close to Fairview Park Mall, schools and the LRT! A unique design featuring cathedral style ceilings on the main floor. The kitchen was updated in 2014 with fresh, white cabinets and new countertops. All kitchen appliances are included. The main floor bathroom was modified to provide a separate shower and raised bathtub. There is also a complete 4 piece bath in the lower level and full kitchen plus Laundry room. There are 2 bedrooms on the main level and 3 on the lower level. The lower level was remodeled in 2015 and offers new flooring and broadloom. Here are some of the upgrades and extras. Metal roof in 1993, Central air and high efficiency gas furnace in 2021, Rain guards installed on lower level windows in 2020, a Water purification system using indoor hygienics. The rear yard is fully fenced and has a super convenient double wide gate to allow for off season storage of your camper or boat. There is a ramp access to the rear door from your sundeck! Both units pay $2300 each. Great income potential. (id:8999)
5 Bedroom
2 Bathroom
1890
35 Belmont Avenue W
Kitchener, Ontario
Legal duplex with opportunity to add third unit! Purpose-built new in 2023. Timeless open concept layouts in both units, outfitted with 9-foot ceilings on all three levels (including the basement)! Natural light soaks in through the large windows. Each unit features its own private deck. Designer kitchens with quartz counters. Both units have signed leases, boasting a gross annual income of $54,600. Lower unit comprises 2 beds and 1.5 baths. Upper unit comprises 2 beds, 1 bath and garage. Adventurous investors can increase the income generated from this property by adding an accessory dwelling unit. Minor variance approval has already been obtained from the City of Kitchener to build a tiny home in the backyard. Each unit is self-contained with its own furnace, air conditioning, hot water tank and thermostats. Each unit is separately metered and tenants pay their own utilities. (id:8999)
4 Bedroom
3 Bathroom
2500
26 Edgewood Drive
Kitchener, Ontario
Legal Duplex! Purpose-built new in 2022. Conveniently located in Victoria Hills, close to all amenities. Property backs onto Belmont Park. Timeless open concept layouts in both units, outfitted with 9-foot ceilings in the basement. Natural light soaks in through the large windows. Each unit features its own private deck. Other features you'll love include the walk-in closets and the designer kitchens with quartz counters. Both units have signed leases, boasting a gross annual income of $54,000. Each unit has 2 beds and 1 bath. Lower unit comprises main and basement levels and includes garage. Upper unit comprises second level. Utilities in each unit are separately metered and tenants pay their own utilities. The discerning investor will realize the income potential of this newer, low maintenance property with no interior common areas to maintain. The neighbouring property (24 Edgewood Drive) is also available. (id:8999)
4 Bedroom
2 Bathroom
2500
125 Steepleridge Street
Kitchener, Ontario
Located in one of the most desirable neighbourhoods in Kitchener, welcome to 125 Steepleridge Street in the Doon South Area. This home is fully finished inside and out, it has three bedrooms and four bathrooms, you surely will say WOW! You can hang out in two of the big living spaces, or go downstairs to have fun in the massive recreation room. Plus, there's a cozy fireplace in the living room. This modern kitchen has it all as it offers shiny new countertops, plenty of cupboards and stainless steel appliances. Outside, there's a deck where you can relax and a shed for all your storage needs. The second floor family room is very cozy to have your friends and family over for a movie. The primary bedroom has its own ensuite bathroom and a sleek fireplace. The house has had lots of upgrades in the past couple of years, like a new roof and plumbing. The garage door and front door are also new. Even the floor is special with it being vinyl plank, making it friendly to pets! Most updates were completed in 2022. The basement is all finished too, with a big room for playing and another bathroom. You can even make a separate entrance from the garage if you want! The house is super close to the 401 for people who need to drive to work. There are also awesome schools, parks, and places to shop nearby. You should come and see this house for yourself! It's really great! Schedule your private showing today! (id:8999)
3 Bedroom
4 Bathroom
2740

