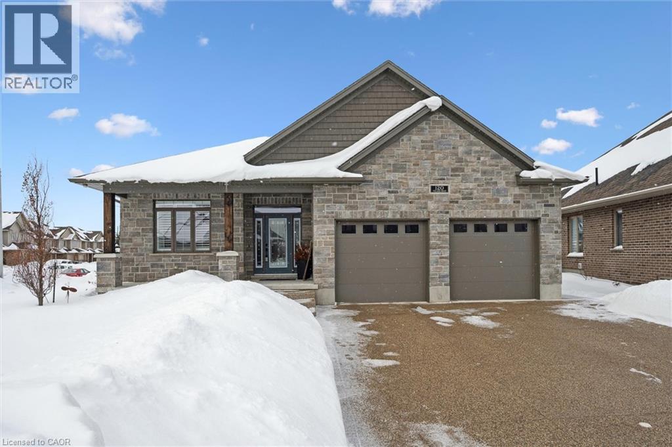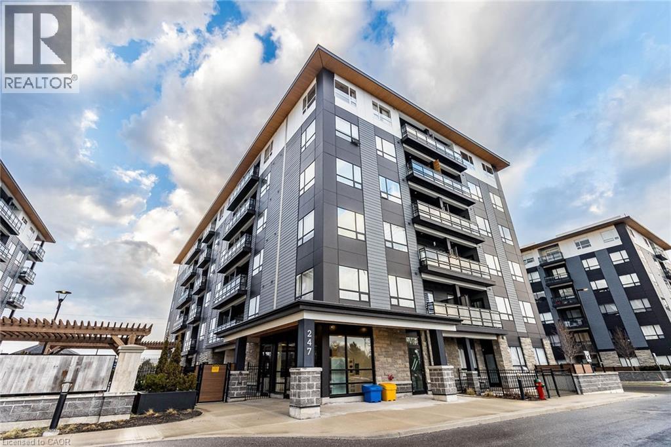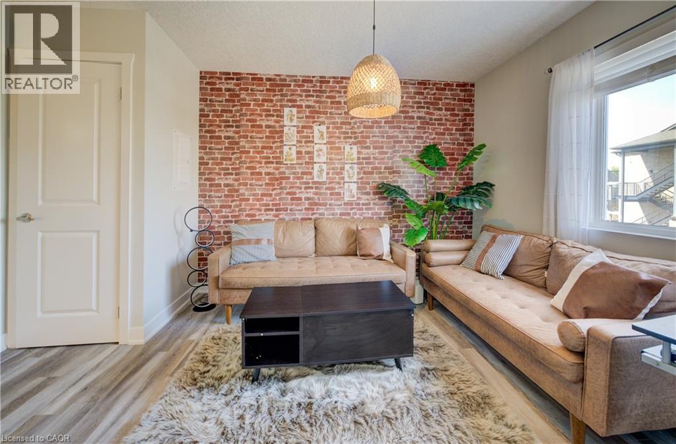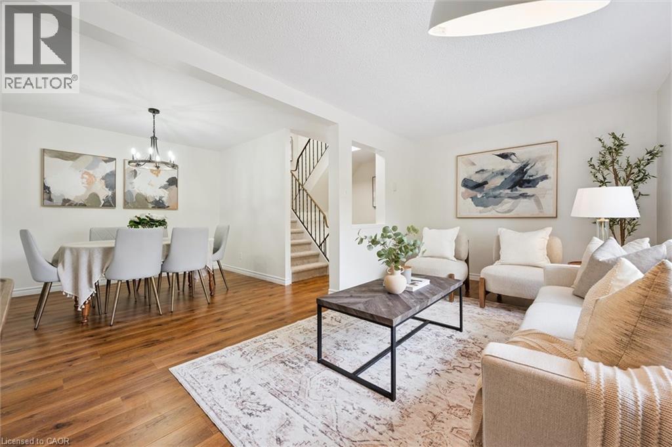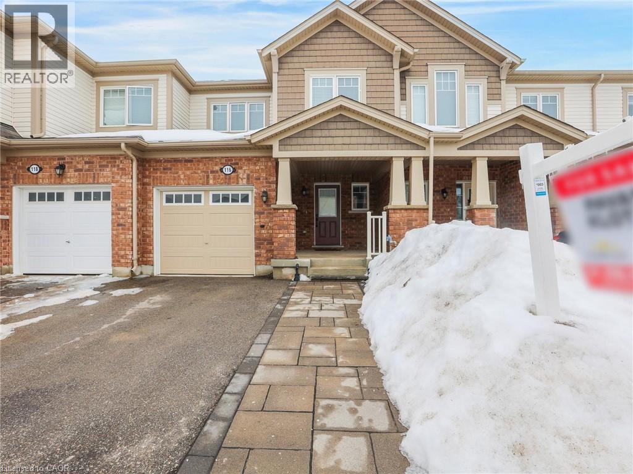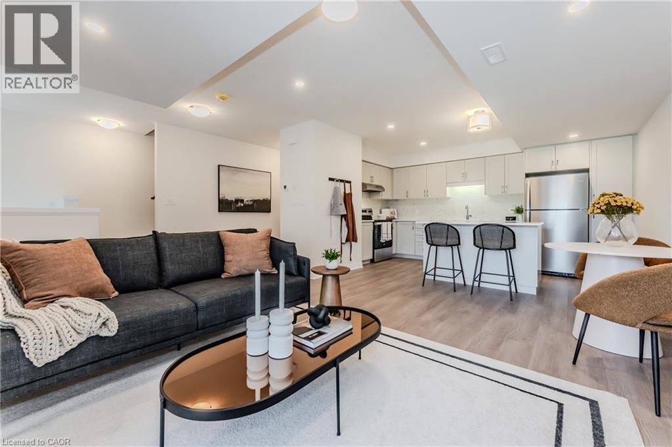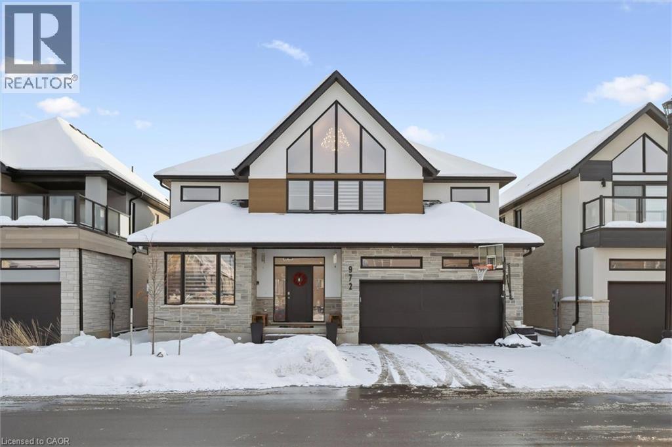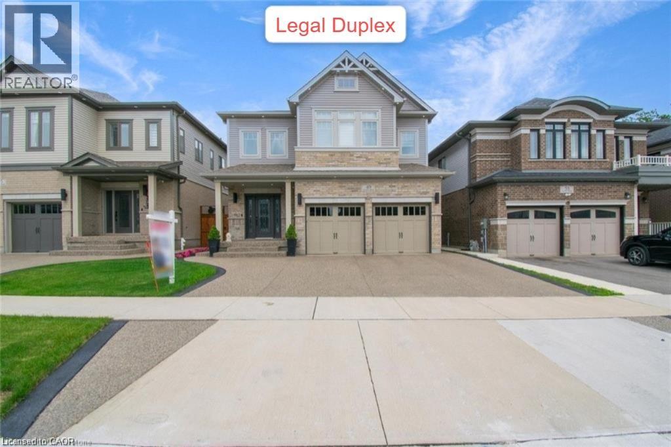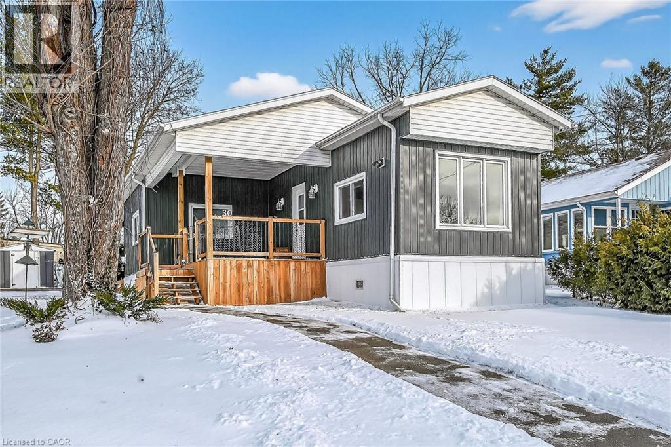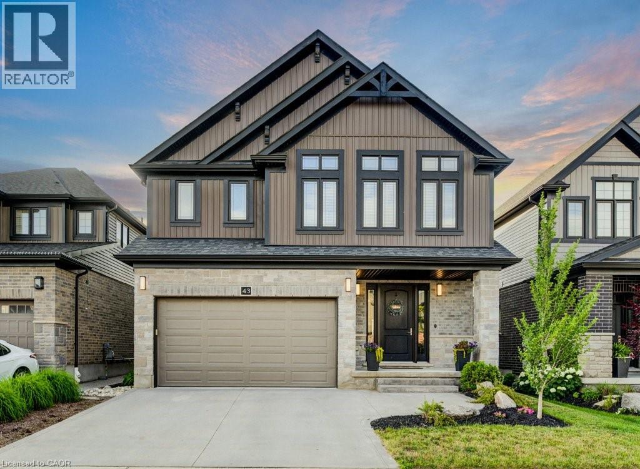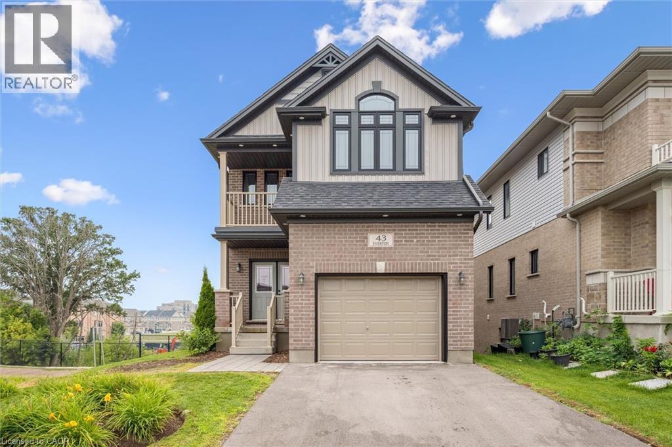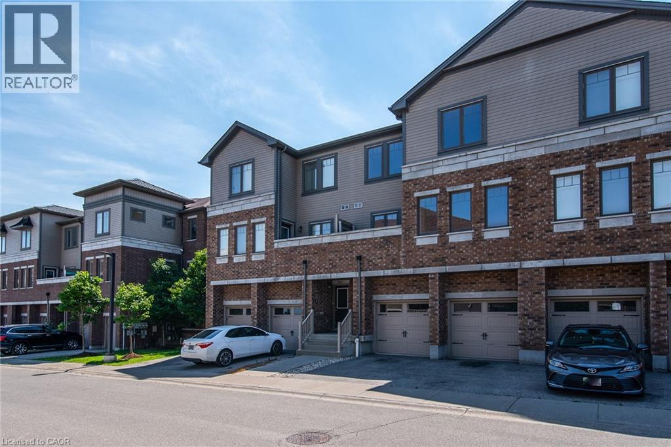120 Village Road
Wellesley, Ontario
This CAPTIVATING custom- built bungalow has been lovingly maintained and cared for by the original owners. You'll love the stunning kitchen with white cupboards, elegant creamy white quartz counter tops, custom range hood crafted by Thak Ironworks, lots of storage and workspace, a spacious walk-in pantry, and a huge center island in contrasting wood. Gracious entertaining can be yours in the elegant dining room with large windows to offer a romantic setting for special moments. Here you will also find the entrance to the back porch overlooking the tranquil yard. The welcoming great room boasts engineered hardwood floors, soaring ceilings and large windows flanking the cozy gas stone fireplace. Relax and unwind in the tranquil primary bedroom retreat with large walk-in closet and inviting primary spa bath with deep soaker tub and separate shower. You'll appreciate the convenience of the main floor laundry that you can access off the garage and the kitchen, a second main floor bedroom with spacious closet and an additional full bath. Be comfy-cozy by the rustic stone fireplace in the spacious rec room designed for informal gatherings and room for a pool table. The basement also features 2 roomy bedrooms, a full bath, loads of storage and staircase to insulated double garage! Enjoy cool summer evenings on the lovely back porch or under the pergola with a picturesque view of the lawn and gardens. Apollo Shade Screens on back patio and pergola. Ambient garden lights throughout. Custom 12' x 16' shed. Quality craftmanship by Stroh Homes! Desirably located close to the school, scenic walking trails, gently rolling hills and valleys and the meandering Nith River. HOUSE AND GARDEN! (id:8999)
247 Northfield Drive E Unit# 409
Waterloo, Ontario
Welcome to this bright and well-maintained 1 bedroom, 1 bathroom condo offering comfort and convenience in a fantastic location. This unit features an open-concept layout with large windows, in-suite laundry, and a private open balcony—perfect for enjoying your morning coffee or unwinding after a long day. The building offers excellent amenities including a fully equipped workout room and a party room ideal for entertaining guests. Conveniently located on a bus route and just minutes from Conestoga Mall & the LRT line, parks, and Grey Silo Golf Course, this condo provides easy access to everything you need while maintaining a peaceful residential feel. Ideal for professionals or couples seeking low-maintenance living in a prime location. (id:8999)
185 Windale Crescent Unit# 6a
Kitchener, Ontario
Welcome to 185 Windale Crescent, Unit 6A! This one-bedroom, one-bathroom condo offers a functional layout with stylish finishes throughout. The open-concept living space features engineered hardwood floors in the living room, while the kitchen is equipped with stainless steel appliances, tiled flooring, and a seamless flow into the living area, ideal for both everyday living and entertaining. The bedroom offers plush carpeting, a spacious closet, and large sliding glass doors that open to a private balcony, providing a bright and inviting retreat. Additional highlights include in-suite laundry and one parking space for your convenience. Situated in the heart of Kitchener’s Westmount area, this home is close to shopping, dining, public transit, and parks, with quick access to major routes for commuters. Whether you’re a first-time buyer, downsizing, or looking for an investment property, this condo presents an excellent opportunity in a desirable location. (id:8999)
100 Bluevale Street N Unit# 29
Waterloo, Ontario
Welcome to unit #29 at 100 Bluevale St N in the convenient Bridgeport neighbourhood in Waterloo! This updated townhouse backs onto Green-space wtih thoughtful upgrades throughout. Walk into the light and welcoming foyer with access to the garage. Fresh paint, upgraded lighting, and updated flooring throughout. A bright and airy living room, with an oversized window floods the space with natural light. This design beautifully connects the living and dining areas, providing a flexible space that allows for various uses of space. The kitchen comes equipped with stainless steel appliances, white cabinetry with upgraded hardware and a picture window looking out onto your private yard. There is a 2 piece bath on this level in addition to yard access for ease of use. A large primary bedroom, complete with double closets offer ample storage. Off of the primary is a newly updated and stylish bathroom. Two additional bedrooms upstairs provide room to grow. Take comfort knowing the roof has been redone recently (2018) as well as a brand new driveway (2025) and the eaves and downspouts (2024). Conveniently located close to schools, shops, restaurants, the highway, the Zehrs and Bridgeport plazas, parks, 2 Universities, Conestoga College, and various transit options, this townhouse is an ideal match for those seeking convenience, style, and easy living. (id:8999)
116 Watermill Street
Kitchener, Ontario
Beautiful 3-Bedroom Freehold Townhome Located In Desirable Doon South This Bright And Spacious Home Features An Open-Concept Main Floor With A Modern Kitchen, Complete With Stainless Steel Appliances And Granite Countertops. The Main Bedroom Offers A Walk-In Closet And A 4-Piece Ensuite For Added Comfort And Privacy. Enjoy A Deep Backyard With Plenty Of Usable Space, Plus A Walk-Out Basement That Adds Great Potential For Future Finishing. A Private Deck Off The Main Level Provides The Perfect Spot For Relaxing Or Entertaining. This Freehold Townhome Comes With NO POTL Fees, And Is Situated In A Family-Friendly Neighbourhood Just Minutes From Highway 401, Schools, Parks, Trails, And All Essential Amenities. (id:8999)
704 Benninger Drive
Kitchener, Ontario
Stunning MOVE IN READY townhouse with SINGLE GARAGE now for available! This home has so much to offer: Primary Bedroom with an ensuite bathroom & balcony, second bedroom & another full bathroom, Open Concept Kitchen & Great Room with another balcony. REC ROOM on main floor, that could be used as a 3rd bedroom, office or media room with separate entrance. Some of the features include quartz counter tops in the kitchen, 5 APPLAINCES, Laminate flooring throughout the main floor, Ceramic tile in bathrooms and foyer, Duradeck balconies with aluminum and glass railing, 1GB internet with Rogers in a condo fee and so much more. Perfect location close to Hwy 8, the Sunrise Centre and Boardwalk. With many walking trails this new neighborhood will have a perfect balance of suburban life nestled with mature forest. (id:8999)
972 Stonecliffe Walk Unit# 18
Kitchener, Ontario
Welcome to this beautiful Ridgeview Homes–built property, located in the sought-after single-family community of Stonecliffe Walk in the desirable Doon South neighbourhood. Surrounded by scenic parks and offering convenient highway access, Stonecliffe Walk is a charming pocket community known for its modern design and high-quality homes. 972 Stonecliffe Walk is a bright and spacious two-storey home, thoughtfully designed with an open-concept layout and an abundance of natural light. The home features high-end finishes throughout, adding a sense of style and quality at every turn. The main floor showcases a large, elegant kitchen complete with an oversized island and pantry, seamlessly flowing into the living and dining areas—perfect for both everyday living and entertaining. The primary bedroom, with its private ensuite, is also conveniently located on the main level. The second floor offers a generous family room, two very well-sized bedrooms, and a spacious laundry room for added convenience. Outside, enjoy a nicely sized backyard with plenty of room to create your own private outdoor oasis. This is a wonderful opportunity to own a modern, beautifully finished home in a fantastic community. Book your private showing today! (id:8999)
49 Scots Pine Trail
Kitchener, Ontario
**LEGAL DUPLEX** Welcome to 49 Scots Pine Trail, Kitchener – an exceptional luxury home in the prestigious Huron Park community! This impressive 6-bed, 5-bath detached home built by Fusion Homes offers over 4480 sq ft of luxurious living space, including approx. 1,180 sq ft of fully finished legal basement, perfect for large families, multigenerational households, or savvy investors seeking strong income potential. **Highlights Include: Soaring 9-foot ceilings on both main and second floors, creating an expansive, airy ambiance. Fully Legal 2-bed Basement Apartment, ideal for generating additional income. Separate Basement Office, excellent for remote work or easily convertible into a third living unit. Private Backyard Oasis with no rear neighbors, featuring durable, low-maintenance concrete landscaping for effortless outdoor entertaining. Exposed Concrete 3-Car Driveway, blending style and practicality seamlessly. Gourmet Kitchen with an elegant, show-stopping 10-ft island, modern finishes, and sleek pot lights throughout. Extended Appliance Warranty providing worry-free ownership through 2026. Advanced Smart Camera Security System, offering enhanced safety and peace of mind. **Prime Location: Conveniently situated in a vibrant, family-friendly neighbourhood, steps away from Scots Pine Park, RBJ Schlegel Park, Top rated schools, Huron Natural Area, Longo's Plaza, Teppermens Plaza, easy access to Sunrise Shopping Centre, Fairview Mall, Kitchener Downtown, major HWY 401, HWY 7, and 8. More than just a home—it’s a lifestyle Statement and a robust investment opportunity in one of Kitchener’s most desirable neighborhoods. (id:8999)
1294 8th Concession Road W Unit# 30 Hillside Cres
Flamborough, Ontario
Welcome to the peaceful, nature esque, family and pet friendly, year round Land Lease community of Beverly Hills! An opportune location, this beautifully updated, highly efficient, move in ready home is situated between Cambridge, Guelph, Milton, Waterdown, and Hamilton, as well as multiple major highways. Close to antique/farmers markets, bakeries, Valens C.A. and sunflower/fruit farms, you're going to need more weekends for all your local activities! Not to mention the scenic trails, parks, river systems, and several golf courses, which are ideal for the outdoor/wildlife enthusiast! The Beverly Hills community offers a range of amenities and recreational facilities at the rec. centre: community BBQ's, holiday dinners, craft fairs, corn roasts, & games events for residents, weekly fitness classes, darts, bingo, billiards and more. This beautifully and thoroughly updated, carpet free, bungalow is nestled atop the hillside, providing a spectacular view of the rolling, forested countryside from the 13ft x 10ft covered front porch and from the bright, open concept living room. Inside the home you'll immediately notice the spacious kitchen, which boasts newer, efficient appliances, an abundance of cabinet space and a conveniently movable island. The sunken family room teems with natural light and features a corner propane fireplace and direct access to the 16ft x 13ft private and covered back deck. Other updates include the 3-piece bathroom with walk-in glass shower, electrical, plumbing, tankless on demand water heater, flooring, fixtures, roof, siding, insulation, drywall, windows, furnace, and central air (all less than 5 years old, well maintained). Low in maintenance and utility costs, high in cosy comfort, this one of a kind property encompasses a triple wide driveway, as well as a garden shed to provide that extra storage space for downsizing seniors, young families (school bus pickup right at main entrance!), working professionals and first time home buyers. (id:8999)
43 Greyhawk Street
Kitchener, Ontario
Welcome to Your Dream Home in Prestigious Kiwanis Park! Built in 2018 and located in one of Kitchener's most desirable neighbourhoods, this beautifully designed home offers an exceptional layout, premium finishes, and unbeatable access to both nature and city conveniences. A concrete driveway and striking curb appeal welcome you into a spacious front foyer, setting the tone for the impressive interior. The main floor features a sun-filled open-concept living space with a custom media wall and sleek gas fireplace—perfect for relaxing or entertaining. The modern kitchen is loaded with quartz countertops, stainless steel appliances, a pantry, and an oversized island with seating. A convenient 2-piece bath and main-floor laundry add ease to everyday living. Upstairs, enjoy a large family room—ideal for a playroom, media lounge, or home office. The primary suite is a true retreat, featuring a spacious walk-in closet and a luxurious 5-piece ensuite complete with a separate tiled shower with glass doors, a soaker tub, and a double vanity. Two additional bedrooms share their own spacious 5-piece bathroom, thoughtfully designed with a vanity and sink on each side, and a separate door leading to the toilet and shower area—ideal for shared use and added privacy. Step outside to a covered deck that extends your living space into the backyard—perfect for outdoor dining and lounging. The large unfinished basement offers endless potential for future development. All of this within walking distance to Kiwanis Park, scenic trails, expansive green spaces, and the Grand River. You're just minutes from both universities, Conestoga Mall, Highway 85, and with quick access to the 401. This is your chance to own a modern, move-in-ready home in one of Waterloo’s most family-friendly and nature-rich communities—don’t miss it! (id:8999)
43 Everton Drive
Guelph, Ontario
Welcome to 43 Everton Drive, the award-winning Fusion Homes model residence at The Glade—a showcase of refined design, premium finishes, and superior craftsmanship. Perfectly positioned on a rare premium walkout lot in Guelph’s sought-after East End, this exceptional detached home delivers an elevated living experience at every turn. The open-concept main level is thoughtfully designed for both everyday living and entertaining, featuring wide-plank flooring, expansive windows for abundant natural light, and a chef-inspired kitchen highlighted by custom two-tone cabinetry, quartz waterfall island, integrated seating, and curated designer selections throughout. Upstairs, a spacious and versatile family lounge with private balcony access provides a secondary living space, while the primary suite offers a true retreat with a walk-in closet and a spa-inspired ensuite finished to Fusion’s exacting standards. Two additional generously sized bedrooms, a full bath, and an upgraded laundry room complete the upper level. The fully finished walkout basement extends the home’s livability with exceptional flexibility—ideal for a recreation room, home gym, media space, or future in-law suite potential with separate entrance. Move-in ready and meticulously appointed, this one-of-a-kind residence reflects Fusion Homes’ commitment to quality, innovation, and thoughtful design, all within a vibrant, family-friendly community close to parks, schools, and everyday conveniences. (id:8999)
70 Willowrun Drive Unit# H3
Kitchener, Ontario
Welcome to H3-70 Willowrun Dr! This newer-built, bright, and well-maintained 2-bedroom, 2-bathroom townhouse condo is in a fantastic location. Recently repainted and move-in ready, it features brand new carpeting on the stairs, upper level and bedrooms, along with stylish new laminate flooring on the main level. The spacious open-concept layout is filled with natural light and includes a modern kitchen with stainless steel appliances and ample cabinetry. Both bedrooms are generously sized, and the upper level offers the convenience of in-suite laundry. Enjoy your morning coffee or evening breeze on the open balcony. This home also includes a private single-car garage with parking for two vehicles. Situated in a well-managed complex with a children’s playground and close proximity to shopping, transit, schools, and major amenities, ideal for first-time buyers, professionals, or downsizers. Some pictures are virtualy staged to show full potential. Schedule your showing today! (id:8999)

